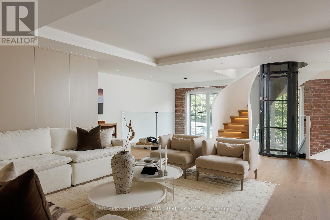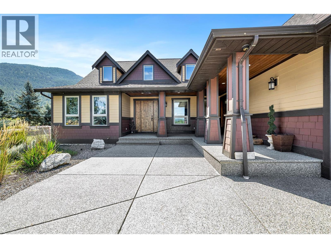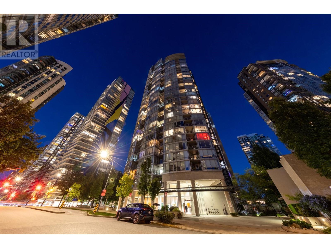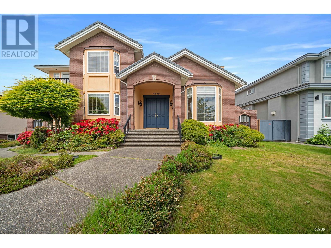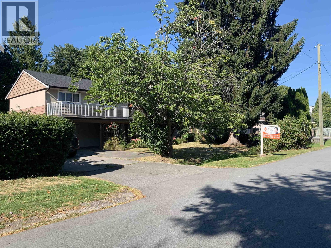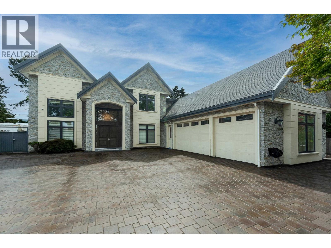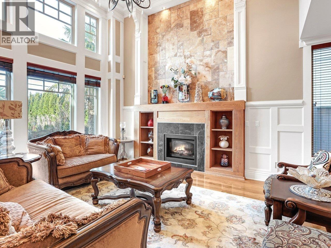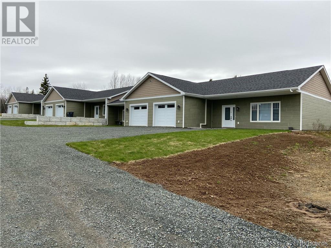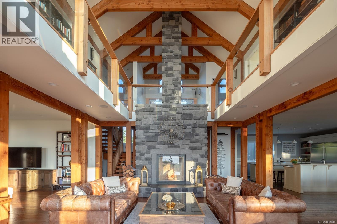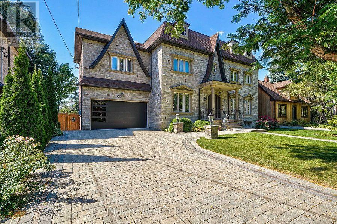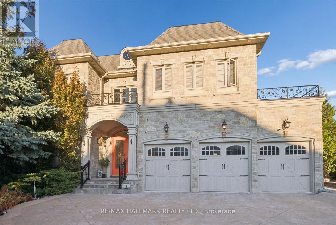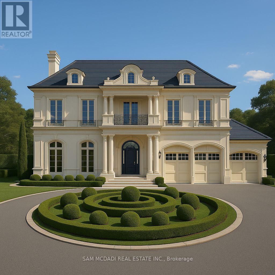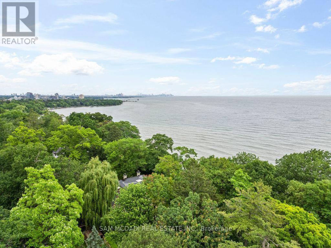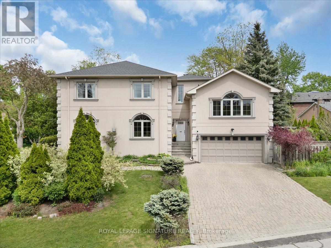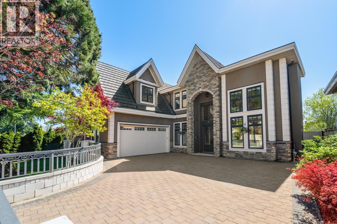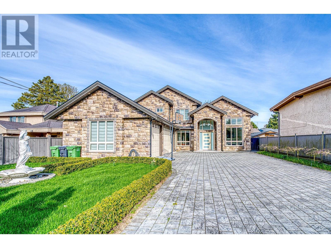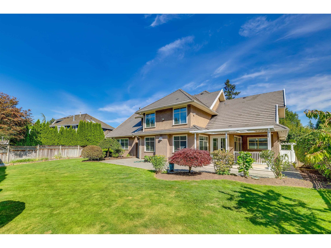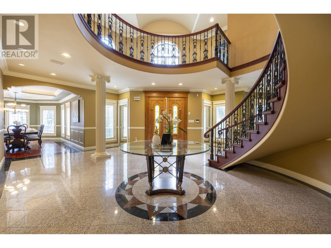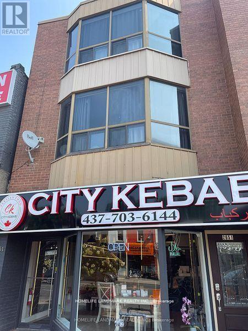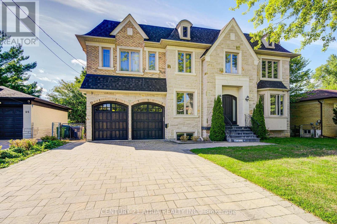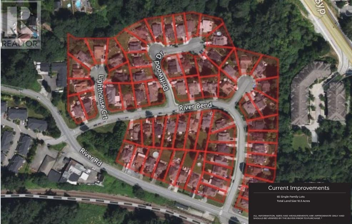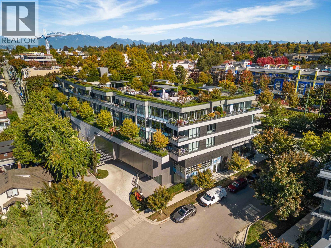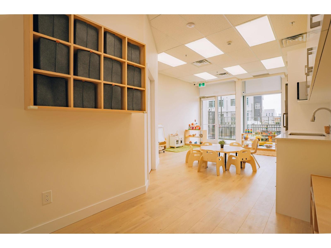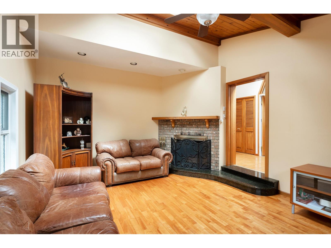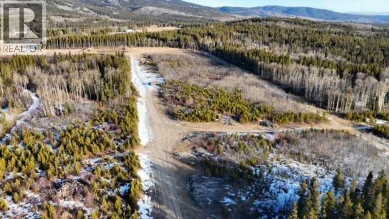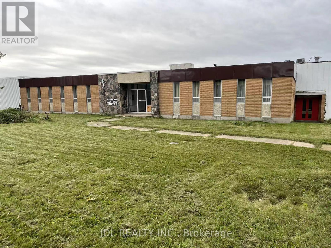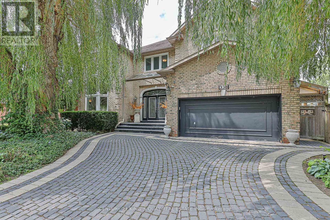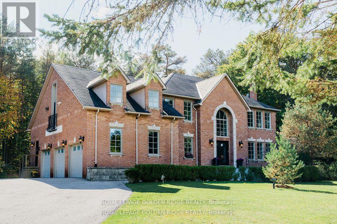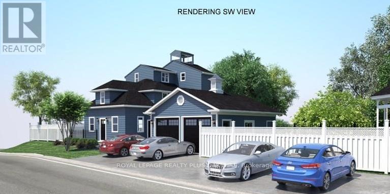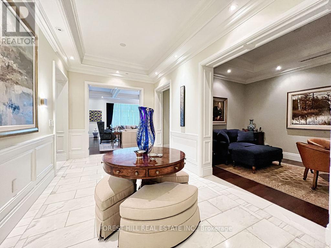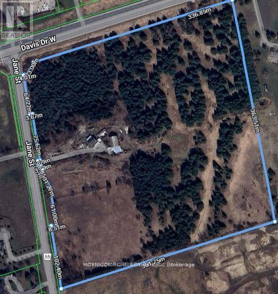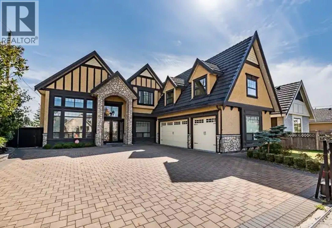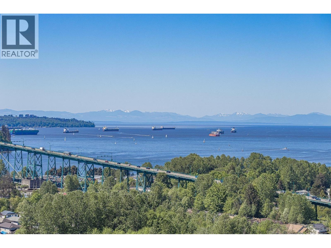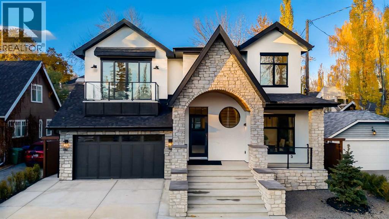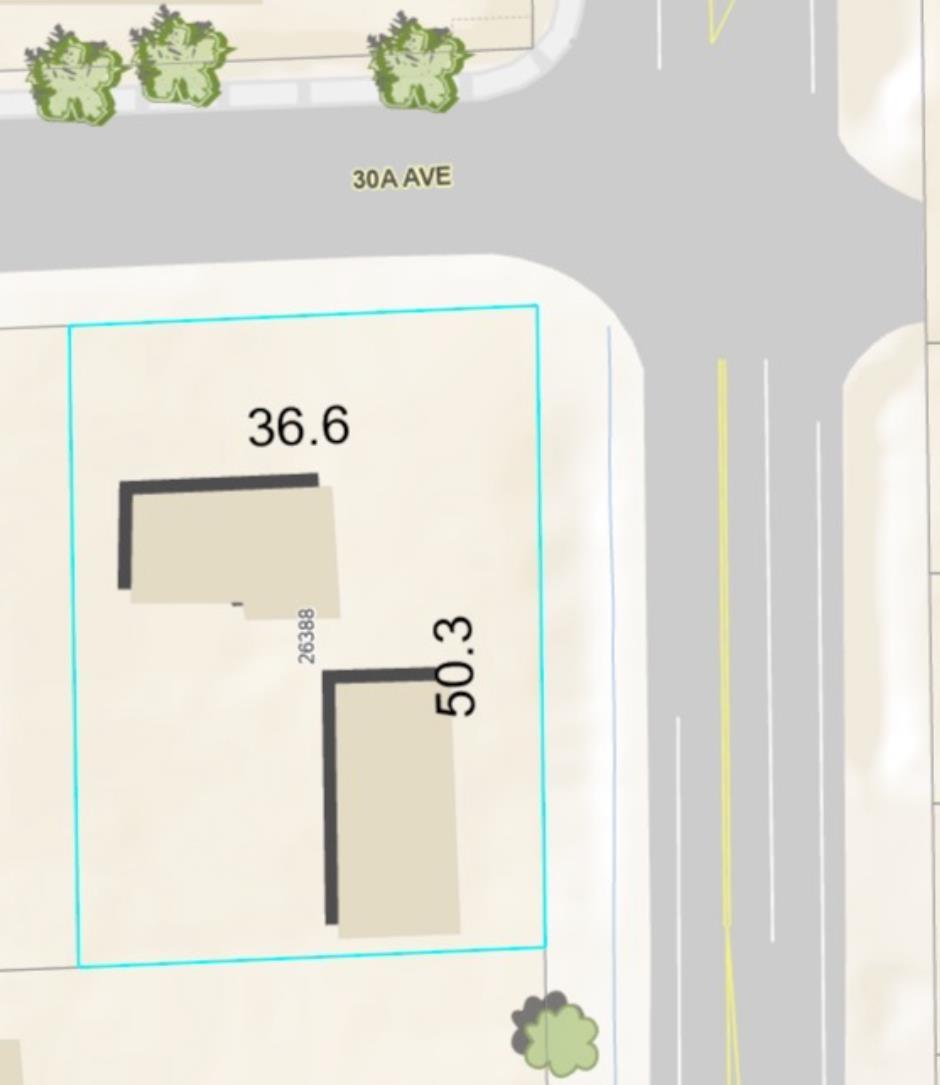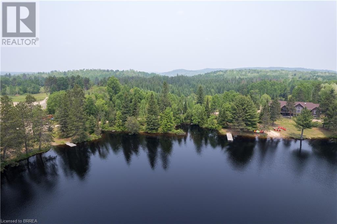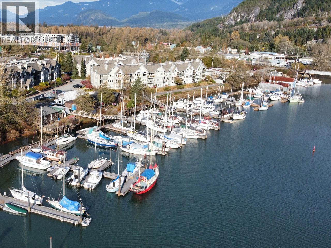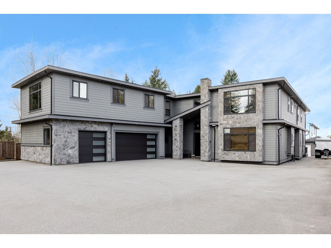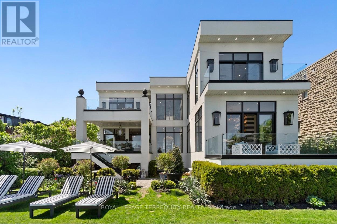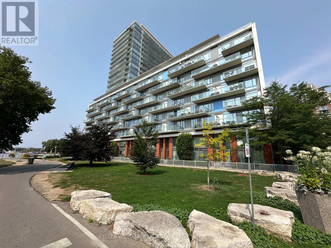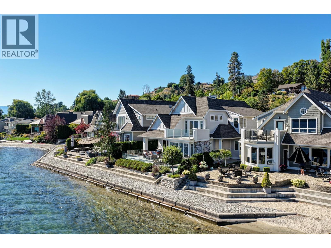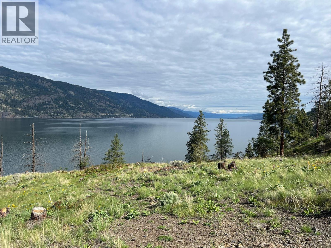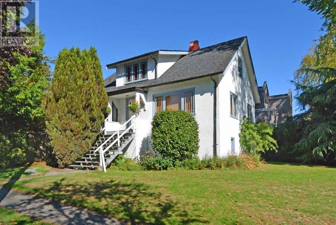339 - 1100 Lansdowne Avenue
Toronto, Ontario
Rising four dramatic levels, this architecturally significant 2,757 Sq Ft residence in Toronto's historic Foundry Lofts is a rare showcase of scale, history, and contemporary design. Every detail of this newly reimagined hard loft has been carefully curated, blending bespoke finishes with soaring volumes of space. The main level welcomes with a light-filled gourmet kitchen and dining area framed by exposed brick and expansive two-storey windows. Here, Fisher & Paykel appliances and Taj Mahal quartz countertops pair with a striking Audo Copenhagen chandelier above the dining table, creating a seductive balance of function and elegance. From this level, a sculptural spiral staircase with integrated lighting and a private three-level elevator rises through the home, connecting each dramatic floor above. The second level offers a versatile family/media room with an office nook overlooking the main floor, enhanced by a full bathroom, allowing the space to double as a private guest retreat or additional bedroom as needed. The third-level great room is the heart of the home: crowned with a soaring 29-foot cathedral ceiling and flanked by Crittall-inspired industrial windows that flood the space with natural light. Anchored by a floor-to-ceiling custom steam fireplace and illuminated by a sculptural New Works chandelier, the room is a masterpiece of scale and atmosphere, complemented by a wet bar, exposed brick, and herringbone floors. The indulgent primary suite isa private sanctuary featuring vaulted ceilings, custom built-ins and a breathtaking luxurious 5-piece ensuite. A second bedroom, additional bathrooms, and a fourth-level glass-railed home office loft with commanding views over the great room, complete this extraordinary residence. Located atop the Junction Triangle, one of Toronto's most sought-after neighbourhoods, this rare home features two underground parking spaces, a convenient storage locker, and unmatched style, space, and sophistication. (id:60626)
Sotheby's International Realty Canada
211 Pleasant Valley Cross Road
Armstrong, British Columbia
Country Living at Its Finest! Discover this dream estate surrounded by the breathtaking landscapes of Armstrong Valley. Custom-built in 2008, the main residence offers over 7,300 sq. ft. of luxury living, featuring hardie Plank sidings,a grand living room with soaring ceilings, a chef’s kitchen with premium appliances, and 4 spacious bedrooms with 4 full baths. The lower level is designed for entertainment and wellness with a home theater, gym, playroom, and abundant storage. Outdoor living shines with a hot tub, built-in kitchen, and gazebo—perfect for gatherings. A private, tree-lined driveway leads to the home, while multiple outbuildings enhance the property’s versatility: a 30’ x 52’ shop with one-bedroom suite, a 40’ x 63’ shop with a self- contained studio ( could be used as a mortgage helper), and space for boat, RV, and tractor. A brand-new 60’ x 60’ barn (2023) ideal for horses, cattle, or other farm operations. Electric Fencing around the entire 18 acres, the abundance of water with high pressure meets the need for the home, outbuildings, and fully irrigates the farm. Previously operated as a hobby farm, and are suited for a variety of agricultural ventures. Located just 5 minutes from Armstrong’s town center and schools, 10 minutes to Vernon, this property combines tranquility with convenience. A rare opportunity to establish your family legacy in one of the Okanagan’s most desirable settings. (id:60626)
Royal LePage Downtown Realty
3601 1438 Richards Street
Vancouver, British Columbia
Experience luxury living in this stunning world Class sub-penthouse at the Azura I. Spanning over 1800square feet, presents an exquisite 3-bedroom, 3-bathroom layout designed to impress. Nestled in a prime waterfront location near False Creek and Yaletown , it offers breathtaking views of the water, cityscape, and a lush park . Marvel at the panoramic vistas as the unit faces East, West, and South, immersing you in spectacular sunrises, vibrant urban lights, and serene sunsets . Just steps away, indulge in world-class restaurants and shops, ensuring a lifestyle of convenience and luxury. Experience unparalleled living in this remarkable residence that blends elegance with a coveted locale. (id:60626)
Nu Stream Realty Inc.
6589 Kitchener Street
Burnaby, British Columbia
Fantastic European designed home features a 17' high foyer and solid wood curved stairway. Offer 4 spacious bedrooms upstairs, each with stunning South City/North Mountain view. 12' high living room and 9' ceiling in the family room. Main floor brand new open kitchen with new flooring plus a separate enclosed wok kitchen. New flooring also installed on the upper floor. Lower level includes a home theatre and games/TV room. Self-contained 2 bedroom suite. Radiant floor heating and A/C with air exchange system throughout. Double garage, automatic backyard gate, security camera and beautiful landscaped yard. Walking distance to Burnaby North Secondary, close to SFU, shopping and golf course. (id:60626)
Ra Realty Alliance Inc.
1151 Millstream Road
West Vancouver, British Columbia
Investor Alert or Family Dream - Millstream´s Hidden Gem! Exceptional opportunity in West Van´s prestigious British Properties: 17,000+ sf lot on Millstream´s famed "Street of Dreams," surrounded by $18M+ estates. Listed well below assessed value, this 6BD/7BA, 5,300 sf home offers endless potential for investors or families ready to create a custom masterpiece. Elevated position captures expansive views; solid modern architecture invites renovation or reimagining. Potential for rooftop patio, firepit, pickleball court, pool, sauna, hot tub & more. A tranquil forest with trails & flowing stream brings peace & privacy. Near top schools & Hollyburn CC. Rare chance to build value, vision & legacy in one of West Van´s most coveted enclaves. Act fast-opportunities like this are few and far between in this world-class location. Bring your vision and unlock the full potential of this extraordinary estate. Create a showpiece that blends nature, luxury & lifestyle in perfect harmony-your legacy starts here. (id:60626)
Georgia Pacific Realty Corp.
Stonehaus Realty Corp.
7851 Bennett Road
Richmond, British Columbia
Very central location in Richmond! Lots of potential for multi-family development!2 separate levels for 2 rental suites, walking distance to school, library and community centre, Richmond shopping centre and Skytrain station. FSR 3.0. Please do not disturb the tenant! (id:60626)
Lehomes Realty Premier
10500 Caithcart Road
Richmond, British Columbia
Beautiful North facing home located on a scenic tree lined street. Boasts almost 5,000SF of built area including a triple car garage. Builder's own home, built to highest standards and shows like new. Custom design and quality interior and exterior finishing. Features grand and open design with high ceilings in living, dinning, family room, and foyer. Gorgeous kitchen open the family room with a generous nook and wok kitchen and open pantry. Huge media/entertainment room with built in bar counter, perfect for entertaining or quality time with family. Self contained 1 bedroom legal rental with private entry. Secure and gated front entry with onsite parking of up to 8 cars. Mature & lush landscaping on a 9979SF lot. Easy access to all routes and bridges. Minutes to Vancouver. View anytime. (id:60626)
RE/MAX Westcoast
8260 Gilbert Road
Richmond, British Columbia
Designer´s Gem on Gilbert Road - Stylish, Spacious, and Full of Potential. This standout detached home offers exceptional craftsmanship and elegant design on vibrant Gilbert Road. The open-concept main floor is filled with natural and custom lighting, complemented by luxury tile finishes throughout. All upper-floor bedrooms feature ensuites, with the primary and second primary bedrooms each enjoying private balconies. A large sundeck with built-in gas BBQ is perfect for entertaining. The media room offers flexibility as a guest or in-law suite. Book your private showing today! (id:60626)
RE/MAX Westcoast
3792 Puget Drive
Vancouver, British Columbia
Welcome to the best-priced newer home on a 33' lot in the area! With mountain & city view in the hot-sought Arbutus area. Very bright, facing southwest modern style with 3 bedrooms up and a theatre room downstairs. One bedroom suite with separate entry in the downstairs can be a great mortgage helper. Classic house with grand exterior front & a wide green front yard. Excellent building material with extensive use of granite counter tops and crystal chandeliers. Radiant heating system for three levels. The house featuring Air Conditioning, in floor radiant heat, HRV system, built-in vacuum, four cameras on the corners of the house for security monitor system. PW (Prince of Wales) Secondary school and Carnarvon Elementary school catchments. (id:60626)
RE/MAX City Realty
2039 King George Highway
Miramichi, New Brunswick
This beautiful property has 12 exceptionally well-built townhouses fully occupied (6 of which face the water) with many top-of-the-line features and room for future development. Property features 6 attached units with detached single-car garages, and 6 semi-detached units with attached single-car garages. All units are 2 bed 2 bath, and 1 unit is wheelchair accessible. The kitchens feature custom cabinets, quartz countertops, and high-end appliances. All units are heated by electric and ductless heat pumps. All units have in-suite laundry and gorgeous finishes. The exterior of these townhouses is high-end CanExcel engineered wood look siding and triple pane windows. Phase 1 was completed in 2020, phase 2 in 2021. Builder is available to continue building another 6-12 units should the buyer wish to do so, and the land is sufficient for expansion. No expense has been spared in ensuring the units will be low on maintenance cost. Currently tenants pay their own utilities with exception of city sewer. Units are on well water with owned hot water heaters. A fantastic investment opportunity for a buyer who appreciates a quality build. (id:60626)
Exit Realty Advantage
1107 Kye Bay Rd
Comox, British Columbia
Welcome to 1107 Kye Bay Road—a rare coastal sanctuary on 1.3 pristine acres, offering an unparalleled lifestyle on Vancouver Island’s mid-coast. This exceptional high-bank waterfront residence is a private haven with mesmerizing ocean and mountain views and direct access to a secluded sandy beach, creating the ultimate retreat for the discerning buyer. Arrive through the gated entry and be captivated by privacy, exquisite timber work, and meticulous craftsmanship. The main level is designed to maximize breathtaking vistas across the Strait of Georgia with seamless flow through the living spaces. The living room boasts soaring vaulted ceilings adorned with timber beams and a floor-to-ceiling chimney featuring a Rumford wood fireplace as its stunning centerpiece. The gourmet kitchen is a chef’s dream with two expansive islands, premium appliances, abundant storage, and a layout perfect for family living and elegant entertaining. A wrap-around upstairs deck offers panoramic views and multiple outdoor spaces for relaxing or gatherings. Beyond the main living areas, the property features a spacious guest studio above an oversized garage, ideal for visitors or flexible use. The basement offers generous storage and a gymnasium, while outdoors you’ll find a storage shed for kayaks and a charming orchard, enhancing the coastal lifestyle. Every detail reflects exceptional quality and sustainability, with locally sourced wood and enduring materials. Modern amenities include an extensive sound system, two high-efficiency heat pumps, dual HRV systems and hot water tanks, 400-amp electrical service, durable metal roofing, and large tilt-and-turn windows maximizing light, efficiency, and beauty. Embrace a coastal lifestyle in this luxurious, timeless setting. For details or a private viewing, contact Christiaan Horsfall at 250-702-7150. (id:60626)
RE/MAX Ocean Pacific Realty (Cx)
38 Pheasant Road
Toronto, Ontario
Just renovated!!! new kitchen, new 5 wash room, completely new deck. Very Rare Find-75Ft Widen Lot! Magnificent-Stone/Brick Exterior with Superior Quality/Workmanship-Aprx 7000Sf(Incl Bsmt)/5+3Bedrms/7Washrms--*10Feet on Main Floor,9Feet on Second Floor and Basement, Solid Mohagany Entrance Limestone/Hardwood Flooring, Intensive Wood mills Work, Buit In Shelves,3Gas Fireplaces,2 Sky Lights ,Hi-End Kit Cabinet, Centre Island, Granite Counter, Build In Speaker/Music Syterms,7Peicec Spa-Like EnSiute, Cvac, Haolgen Lit,Wainscoting, Imported Marble Floor with Border & Chevron Design in Foyer and Main Hallway. Professional Finished Walk -Up Basement including Large Rec Room and Morden Wet Bar. Two Walk-Up Entrance Basement. Complemented By Professional Landscaping, Custom Interlock (2022), Long Interlocked Driveway & No Sidewalk in Front& Stunning Night Lighting, New Garage Door (2023), New Roof (2023), New A/C (2023), Security doors and Windows. Don't miss this dream house. (id:60626)
Master's Trust Realty Inc.
7 Toscanini Road
Richmond Hill, Ontario
An extraordinary residence of timeless elegance & craftsmanship - originally built for the builder himself, showcasing unparalleled attention to detail. Spanning over 4,600sqft of refined living space on the main & upper levels, this stately home blends classic sophistication with modern luxury. A grand spiral staircase adorned with iron pickets, intricate custom moldings & soaring 10-foot ceilings on the main level set a tone of understated opulence. The gourmet maple kitchen, complete with top-tier built-in appliances & granite counters, opens to a sunlit breakfast area overlooking a manicured garden. Generously proportioned principal rooms, rich hardwood & stone flooring, & elegant lighting create a truly inviting ambiance. Each of the 5 upstairs bedrooms has been designed with both elegance & practicality in mind. Two sets of bedrooms share beautifully appointed Jack-and-Jill baths, offering comfort and functionality for family or guests alike, while the principal suite stands as a serene private retreat. The professionally finished walk-out basement offers a spacious open-concept design with a second full kitchen, recreation area, an additional bedrooms & full bath- perfect for extended family or entertaining in style. Beyond the walls, the gardens unfold into a private oasis of mature greenery, stone pathways, & thoughtfully curated landscaping - a peaceful retreat ideal for morning coffee, evening gatherings, or quiet reflection. At the back of the property, a charming separate garden suite with a 3-piece bath, wet bar & sitting area, imagine the possibilities! Heated driveway, landscaping, & flawless architectural detailing make this home a true "money piece"-a rare fusion of exquisite form & tranquil function. Set in the prestigious Oak Ridges community, this residence is surrounded by top-rated schools, modern fitness centres, & scenic walking trails, with the sparkling shores of Lake Wilcox - offering a lifestyle of refined comfort & enduring value. (id:60626)
RE/MAX Hallmark Realty Ltd.
415 Country Club Crescent
Mississauga, Ontario
Discover the rare potential of 415 Country Club Crescent, a true gem with severance potential, tucked into one of South Mississauga's most established and sought-after neighbourhoods near the waterfront. Set on an extraordinary over half-acre lot (151 x 311 ft) and surrounded by mature trees and custom estates, this property offers both immediate lifestyle appeal and outstanding long-term value. The existing residence spans over 2,800 sq ft of total living space with oversized windows, generous principal rooms, and a flexible layout, ideal to live in, lease, or expand while planning your future vision. Zoned RL-7, the lot supports a custom detached home of up to 6,800+ sq ft, with generous guidelines allowing for impressive height, width, and deep setbacks. With these flexible allowances, the lot offers the freedom to design a home, or homes, that reflect your vision without compromise. For those exploring future potential, the property may be severed without requiring variances, allowing for two custom detached residences, two pairs of elegant semis, or three separate parcels, each accommodating a refined fourplex. Enjoy direct access to: lakeside trails, Meadow Wood and Watersedge Parks, or enjoy premium golf and amenities at the nearby Mississauga and Credit Valley Golf & Country Clubs. Highly rated private and public schools are close by, along with Clarkson Villages boutique shops, eateries, and GO Transit for an easy downtown commute. This lot offers more than just space, it offers long-term value, endless creativity, and the kind of community families can truly settle into. (id:60626)
Sam Mcdadi Real Estate Inc.
988 Tennyson Avenue
Mississauga, Ontario
Welcome to 988 Tennyson Avenue, a truly luxurious sanctuary nestled in the heart of Lorne Park Estates - one of Mississauga's most exclusive and historically rich communities. Certified by renowned Feng Shui Master Peter Chao, this magnificent residence harmonizes energy, light, and nature to create a living experience that is both serene and sophisticated. Once known as a vacation retreat for Queen Elizabeth, the Lorne Park Estates community remains a timeless symbol of prestige and tranquility. This property enjoys private resident access to the lakeshore and beach, where scenic walking trails meet the calming rhythm of Lake Ontario - an unmatched lifestyle reserved for a privileged few. Bathed in natural sunlight through floor-to-ceiling windows, the home features an airy, contemporary open-concept design that flows effortlessly through each level. Every corner radiates warmth and elegance, enhanced by hardwood flooring, refined finishes, and captivating garden views.Highlights4 Bedrooms | 5 Bathrooms | Feng Shui Certified by Peter ChaoSun-drenched open layout connecting living, dining, and kitchen areas with exceptional flow Gourmet kitchen with new stainless steel appliances, granite countertops, and an oversized centre island - perfect for entertaining Primary retreat with a stunning new spa-inspired ensuite featuring a jacuzzi and imported one-of-a-kind vanityFinished lower level with theatre room and video projector for the ultimate home cinema experience Expansive irregular lot surrounded by mature trees, manicured gardens, and a large firepit area Newer roof and elegant exterior upgrades adding both style and comfort. Step into a lifestyle of luxury, privacy, and natural beauty - where every day feels like a retreat. Enjoy exclusive lakeshore access, a rich heritage, and the prestige of calling Lorne Park Estates home. (id:60626)
Sam Mcdadi Real Estate Inc.
1 Marshfield Court
Toronto, Ontario
Stunning Sun-Filled Home Situated in a Quiet No Exit Court in the Prestigious Banbury & Don Mills Neighborhood. Right Across from Toronto's Iconic and Beautiful Edward Gardens and Literally Steps Away from The Shops At Don Mills Shopping Center and High ranking Schools. WithAlmost 4,400 Sqft of Total Luxury Living Space Featuring 4 Large Bedrooms, 5 Bathrooms and A Nanny Quarters on a Separate Floor Which Can Be Used as Secondary Family Room. A Grand Open To Above Foyer with a Showpiece Chandelier As you Open the front Door. Custom Wall Unit and MillWork with Accent Lighting throughout the Main Floor and An Executive Private Office with Custom Cabinetry. A Beautiful Gourmet Eat-In Kitchen with an Over Sized Island and Tons of Storage overlooking the Lush South Facing Backyard Oasis and Private Deck. The Beautifully finished Basement features a Custom Built Bar, A large Media/TV Room with a Home Gym and a Full Bath. Meticulously Landscaped with a Large Interlocked Driveway and Gorgeous Stone Pathways leading to the Well kept grounds with Mature trees. (id:60626)
Royal LePage Signature Realty
6331 Bellflower Drive
Richmond, British Columbia
Welcome to this beautifully maintained, warm and inviting home featuring 5 spacious bedrooms and 5.5 bathrooms, located in Richmond's highly sought-after Riverdale neighborhood-ranked among the Top communities in the city. Thoughtfully designed with a grand foyer, elegant designer colors, granite countertops, soaring ceilings, and detailed crown mouldings throughout. The kitchen is fully equipped with premium stainless steel appliances, along with HRV and air conditioning systems, hardwood flooring, and a security setup with 4 cameras. The interlock driveway adds to the home's upscale curb appeal. Enjoy a sun-filled south-facing backyard. A pleasure to show! A pleasure to show!Open House Nov.8,2025 (id:60626)
Sutton Group - 1st West Realty
6380 No. 1 Road
Richmond, British Columbia
Luxury Home in Prestigious Riverdale! Welcome to this exceptional 4105 sq.ft. custom-built residence located in the highly sought-after Riverdale neighborhood. Designed with both elegance and functionality in mind, this home offers a spacious open-concept layout with soaring ceilings in the foyer, living, and family rooms that create a grand and airy atmosphere.Gourmet Kitchen with premium appliances, custom cabinetry, oversized island, and separate wok kitchen.Luxurious master suite with private sauna, two balconies, and spa-inspired ensuite. Three-car garage plus ample additional parking.Walk to top-ranked Thomson Ele& Burnett Sec,Steps from golf courses, Thompson Community Centre, and shopping. A home that words and photos can't fully capture-see it to believe it! Open house Sat 11/15, 2-4 pm (id:60626)
RE/MAX Crest Realty
2323 133 Street
Surrey, British Columbia
EXQUISITELY renovated in 2022 with top-tier craftsmanship, this stunning home welcomes you with an elegant blend of traditional and modern design elements. Formal Living and Dining Rooms flow seamlessly into the Expansive Great Room. The Gourmet Eat-In Kitchen features professional-grade Thermador appliances, custom cabinetry, and an oversized island with a sunlit breakfast nook. Vaulted ceilings in the Family Room overlook the beautifully landscaped backyard. The Main Floor Primary Bedroom Suite boasts vaulted ceilings, a luxurious ensuite, and direct access to the backyard. Upstairs are 2 Bedrooms with a loft, and a self-contained suite below, ideal for extended family.Additional California Closets + 2 E.V. chargers. Sits on a private west-facing lot, and YES it has A/C ;-) Stay cool. (id:60626)
Royal LePage Northstar Realty (S. Surrey)
5388 Rugby Street
Burnaby, British Columbia
Welcome to this extremely rare luxury home in the most prestigious Deer Lake area. Magnificent custom designed 5 bdrms 6 bathrooms. Elegance throughout, exceptional quality&superb craftsmanship masterfully designed spacious open concept living space. Main: impressive high ceiling grand foyer & elegant spiral staircase, spacious living room, gourmet chef's kitchen w/luxury appliances, huge office + solarium. Upstairs: Huge pbdrms w/fabulous ensuite w/oversized deluxe Jacuzzi&steam shower + WIC + flex room,3 spacious bedrooms. Lower: fantastic home theater/rec room+ 1 bedroom w/ensuite. Spacious flat yard+ huge deck perfect for entertaining. Close to all levels of schools, community center, parks, library, shopping center & more. Don't miss out this fabulous property! Must See to Appreciate! (id:60626)
Nu Stream Realty Inc.
2651 Yonge Street
Toronto, Ontario
Great Retail/Residential Investment At Prime Yonge St Location. Second & Third Floor Consists Of Two 2 Level, Three Bedroom Apartments. Both Apts Are Tenanted. Three Car Parkings At The Rear Off The Laneway. Upscale, Popular Yonge & Eglinton Area High Traffic Area Surrounded By Condos, Office Buildings, Restaurants, Shopping, Cafes, Etc. Neighbours Include: Sporting Life, Tim Hortons, A&W, Second Cup, Starbucks, Benefit, L'occitane, Club Monaco, Lululemon And More!. Right On Subway Line.Current Net Income Around $120K **EXTRAS** New Renovated Residential Units With Amazing Tenants. 2 Fridges And 2 Stoves. Floor Areas Are Approximate, Buyers To Verify Measurements. (id:60626)
Homelife Landmark Realty Inc.
27 Tefley Road
Toronto, Ontario
Magnificent Custom-Built Luxury Residence in Prestigious Willowdale! Experience uncompromising elegance in this masterfully crafted estate, offering over 4,300 sq. ft. above grade plus a 2,400+ sq. ft. professionally finished lower level, set on a prime 66 x 122 ft south-facing lot with 4+3 bedrooms and 7 baths. Every detail exudes sophistication grand ceiling heights on all levels, exquisite coffered ceilings, intricate crown moulding, designer pot lighting, three fireplaces, and skylight. The gourmet chefs kitchen is a true centrepiece, with custom cabinetry, premium stone finishes, and a seamless flow into expansive living and dining areas designed for refined entertaining. A main-floor office adds function to the flawless design. The opulent primary suite offers a spa-inspired retreat with indulgent finishes, while each additional bedroom features a private ensuite for unparalleled comfort. The lower level is a private haven with 3 bedrooms and 2 baths, a full kitchen, open living and dining areas and radiant heated floors ideal for extended family, distinguished guests, or nanny/in-law accommodations. A spacious recreation area with custom wet bar and direct walk-up access to the backyard enhances both lifestyle and entertaining. Perfectly positioned, this residence is just steps to Finch Subway, Hendon & Edithvale Parks, fine dining, boutique shopping, and elite amenities. Surrounded by top-ranked schools and nestled in one of North York's most coveted neighbourhoods, this home offers unmatched convenience without sacrificing privacy. This is not just a home it is a statement of prestige, luxury, and timeless distinction. (id:60626)
Century 21 Atria Realty Inc.
1528 Vineyard Drive
West Kelowna, British Columbia
Luxury living in Lakeview Heights. One of 4 luxury homes within this secluded gated enclave of luxury homes! Total privacy! Sweeping views of the sundrenched hills of Mission Hill wine country and Okanagan Lake below! Meticulously maintained this luxury home will not disappoint. Sweeping valley, vineyard and lake views stretch out below from this special nestled in perch overlooking that famous Okanagan landscape. Luxury finishes, detailed craftsmanship, and pride of ownership make this home a gem! Soaring views, newer replaced / serviced mechanical throughout one will be hard pressed to find an imperfection. Timeless architecture gives this property's curb appeal a 5 star rating! The gold standard! Excellence throughout- solid construction, new hot tub, pool with auto-cover, oversized rooms throughout this home is the perfect opportunity for your forever home! Nothing to do but move in! Lightly lived in- hardwoods throughout- no pets no scratches! Whole home automation system, stone retaining walls, wrought iron fencing, mature landscaping, night time landscape lighting system, triple garage with storage area. Work out in the gym, relax in the hot tub or make a splash this summer! Vineyard is waiting for you to come and make yourself at home! (id:60626)
Royal LePage Kelowna
11723 Lighthouse Court
Maple Ridge, British Columbia
Rare opportunity to develop a waterfront grand community plan in the historic Port Haney of Maple Ridge. This site is just over 10 acres and can be developed in several phases. This site is part of the new Transit Oriented Area Plan. The current TOA states up to 3 FSR & up to 8 storeys. A mix of medium density apartment residential, stacked townhouses & row townhouses. The price of raw land is $320 per sqft. Please contact listing agents for more information & a brochure. (id:60626)
Angell
310 6333 West Boulevard
Vancouver, British Columbia
Welcome to luxury living at McKinnon by Cressey. This rare corner back unit offers a spacious and efficient 3-bedroom layout, with two ensuites and a powder room. Enjoy a versatile den/in-suite storage, perfect for a home office or pantry. Thoughtfully designed with the renowned CresseyKitchenTM, high-end appliances, and floor-to-ceiling windows that showcase unobstructed views of greenery and the distant ocean. Includes 2 EV-ready side-by-side parking stalls, Extra large underground Storage, and premium finishes throughout. Boutique concrete building with only 40 homes, ideally located in the heart of Kerrisdale-steps to shops, cafes, and top schools. A rare offering in one of Vancouver´s most desirable neighbourhoods. Call for your private showing today! (id:60626)
Royal Pacific Realty Corp.
1447 Confidential
Surrey, British Columbia
An exceptional opportunity to secure a brand new, purpose built daycare facility in the heart of South Surrey. This newly constructed centre offers nearly 13,000 sq.ft. of contiguous interior space thoughtfully designed across two expansive levels, complemented by a secure 6,695 sq.ft. outdoor playground. Licensed for 163 child care spaces, accommodating infants as young as 6 months through school age, the centre is fully approved and turn key ready. With a solid 10+5+5+5 year lease in place, operators can step directly into one of the larger licensed child care facilities in the region - without the years of planning, licensing, and construction normally required. South Surrey is one of Metro Vancouver's most sought after and fastest growing communities, known for its strong family demographics, excellent schools, and high household incomes. The demand for quality child care in the area consistently exceeds supply, making this an ideal opportunity for experienced operators to establish or expand. (id:60626)
Sutton Group-West Coast Realty
2929 W 24th Avenue
Vancouver, British Columbia
Nestled in the prestigious Arbutus Ridge, this exceptionally quiet, south-facing 7,575 square ft lot offers mountain views and a serene, lush, private yard. Lovingly maintained by the same family for nearly six decades, this 3,039 sq ft, three-level residence features three bedrooms upstairs and a fourth on the main floor, ideally located beside generous, light-filled living and entertaining spaces. The flexible R1-1 zoning allows a variety of development options, all within walking distance to highly sought-after Trafalgar Elementary and Prince of Wales Secondary. This prime location offers proximity to the redeveloped Arbutus Shopping Centre, scenic Arbutus Greenway, The Arbutus Club, and picturesque tree-lined streets in one of Vancouver´s most desirable, family-friendly neighbourhoods. A rare opportunity to build, renovate, or hold in an area known for its charm, community, and convenience. (id:60626)
Macdonald Realty
. Mountain Trail
Grande Cache, Alberta
Rare opportunity to purchase prime land in the foothills of the Rocky Mountains. Tower Park is a 86.8 acre parcel of residential, Commercial, Light industrial and Industrial Land in the eastern portion of the town, to the north and northeast of Highway 40. with an area structure plan already in place. A great opportunity for a developer to reap the rewards of this property that has Beautiful uninterrupted views of the mountains, Rivers, Lakes. Quad trails Galore with many miles to explore. What an opportunity to be a part of a growing community and watch The transformation of our Hamlet, Possibilities are endless. So with the input of a new owner and the MD of Greenview which has invested a lot of money in this area in the past 2 years alone. This Hamlet can definitely grow and with time can be our next hidden Gem. (id:60626)
Grassroots Realty Group Ltd.
950 Mackay Street
Pembroke, Ontario
Rare found huge Free Standing Warehouse with 3- Phase Electrical Service, and potential to Upgrade. $$$ spend on renovation. Roof(2022), Sprinkler(2022). AC & Furnace (2021) (id:60626)
Jdl Realty Inc.
338 Mckee Avenue
Toronto, Ontario
Welcome To 338 McKee Avenue An Exceptional Custom-Built Residence Nestled On One Of Willowdale Easts Most Picturesque Tree-Lined Streets. This Grand 5,800+ Sq Ft Home (Above And Below Grade) Combines Timeless Craftsmanship With Expansive Living Spaces Designed For Elegant Entertaining And Everyday Comfort. From The Moment You Arrive, The Interlock Drive And Towering Willow Trees Create A Private, Estate-Like Setting. Inside, A Dramatic Open-To-Above Foyer And Sculptural Curved Staircase Set The Tone. The Main Floor Boasts Formal And Informal Living Areas, A Home Office, And A Chef-Inspired Kitchen With Granite Counters, Double Islands, Built-In Wine Fridge, And Premium Appliances All Flooded With Natural Light From Multiple Skylights And Sun-Filled Exposures Throughout. The Formal Living Room Showcases Soaring 20-Foot Ceilings And A Breathtaking Window Wall That Elevates The Space. Throughout The Home, Enjoy Elevated Ceiling Heights On All Levels, Enhancing Volume, Air Flow, And Architectural Impact. Upstairs, Discover Spacious Bedrooms, Sleek Modern Baths, And A Palatial Primary Suite Complete With A Private Gas Fireplace, Sitting Area, Walk-In Closet, And A Spa-Inspired Ensuite Featuring Double Vanities, A Soaker Tub, Glass Shower, And Heated Floors For Year-Round Comfort. The Fully Finished Lower Level Offers A Wet Bar, Gym/Yoga Space, Guest Suite, Private Sauna, And A Large Rec Room With Direct Walk-Up Access To The Backyard. Step Outside To A Professionally Landscaped Sanctuary With Stone Walkways, Lush Greenery, A Tranquil Koi Pond, Gas BBQ Line, And Deck With Built-In Firepit Seating Ideal For Hosting Or Simply Unwinding In Peaceful Seclusion. Located In The Coveted McKee PS And Earl Haig SS Catchments. Steps To Bayview Village, Transit, Schools, And Parks. (id:60626)
Century 21 King's Quay Real Estate Inc.
8 Greenvalley Circle
Whitchurch-Stouffville, Ontario
Lucky Number 8. Exquisite Home In Prestigious Trail Of The Woods Siting On 1.4 Acre Of Private Land Overlooking Greenery And Winding Driveway. Featuring Loft With Separate Entrance, 3 Car Garage, Numerous Wet Bar, Double Staircase, Oversized Windows. Dream Kitchen, Spacious Room Sizes And Prof Fin W/O Bsmt With Large Above Grade Windows, Bdrm, Recreation Rm, Bath And Wet Bar. On Doorstep Of Aurora Within Mins To Hwy 404, Go Trans And All Amenities. **EXTRAS** All Existing Fixtures and Appliances, Excluding Tenant's Belongings. (id:60626)
Royal LePage Golden Ridge Realty
564 Lyons Lane
Oakville, Ontario
LOCATION, LOCATION! OAKVILLE GO! RARE LEGAL 6-PLEX EXCELLENT INCOME & FUTURE POTENTIAL! Incredible opportunity to own a fully renovated six-plex in the heart of Midtown Oakville, backing onto the tranquil 16 Mile Creek ravine with riparian rights and private staircase access to the river offering a true Muskoka feel just minutes from downtown! Situated on a premium pie-shaped lot (150W x 90D x 40D), this income-generating gem boasts a Net Income of $145K+ annually and features six self-contained units all renovated from the ground up with 6 brand new kitchens, 6 new bathrooms, granite countertops, porcelain tile, and stainless steel appliances throughout. Unit Breakdown:1 x Bachelor,1 x Studio,2 x 1-Bedroom,1 x 2-Bedroom,1 x 3-BedroomZoned Residential with legal non-conforming use as a 6-plex, offering excellent flexibility for multi-family living, rental investment, commercial use, AirBnB, work/live, or owner-occupy with income offset. Additional Features: 10-car parking, Huge backyard backing onto ravine, Steps to GO Station, Walk to Kerr Village & Downtown Oakville, Minutes to QEW, 403, 407, top-rated schools, shops, restaurants & more Prime redevelopment area with future land assembly potential in the rapidly growing Midtown Oakville corridor Whether you're an investor, end-user, or developer, this property checks all the boxes for location, income, and long-term upside. BROKERS PROTECTED. (id:60626)
Royal LePage Realty Plus Oakville
5001 - 311 Bay Street
Toronto, Ontario
Stunning Executive 2 Bdrm + Library Suite At The Luxurious St. Regis Residences! Located On The 50th Floor In The Heart Of The Financial District. This Spacious 2870 Sq.Ft Unit Boasts A Modern Open-Concept Eat In Chefs Kitchen W Beautiful West Views Of Lake Ontario, Downtown And City Hall. Great Functional Layout W Split Bedroom Floor Plan. Soaring 11Ft Coffered Cielings As You Enter, Italian Hardwood, Large Master Retreat, Walk-Ins, Spa Bath Steam Shower, Heated Floors, Wainscotting, North West Exposure Offers Breathtaking Cityscape & Lake Ontario Views. Enjoy Daily Access To Five Star Hotel Amenities: 24hr Concierge, World Renowned Spa, Indoor Salt Water Pool, Sauna, State Of The Art Fitness Centre, Valet & Visitor Parking, As Well As Private Residential Sky Lobby, Lounge & Terrace Located On The 32nd Floor And Much Much More! Easy To Visit, Must See!! (id:60626)
Forest Hill Real Estate Inc.
11192 286 Street
Maple Ridge, British Columbia
Welcome to your private paradise! This spectacular custom 4,188 sqft log home features 180 degree panoramic views while nestled on a sprawling 5.01 acres. Incredible wood work through out the home. Tons of natural sunlight into games room, kitchen and large living room with vaulted ceilings. Upgraded kitchen with pantry is an entertainers dream with Dacor appliances, an expansive island and a dedicated eating area. Primary bedroom is on the main floor with a walk-in closet and a spacious ensuite bathroom. In the basement, the laundry and 2 bedrooms with a full bathroom await as well as a spacious living room. The property also includes a 2,780 sqft detached heated garage with 3 bay doors with space for RV parking inside w/200amp service. Amazing outdoor lighting throughout the property. (id:60626)
RE/MAX Lifestyles Realty
17455 Jane Street
King, Ontario
Great location (Jane St & Hwy 9/Davis St) corner lot in King Township. Approx 32 Acres and two Road Frontages. 1200 Feet Frontage on Davis Rd W and 1200 Feet Frontage on Jane Street. 40x50 Barn with two levels, 40x30 Workshop with Hydro and Heat (Propane). Minutes to Highway 400 and downtown Newmarket. All buildings are sold 'as is'. (id:60626)
Right At Home Realty
9760 Saunders Road
Richmond, British Columbia
Beautifully maintained family home in Richmond's desirable Saunders area! This bright and spacious 2-level house sits on a large 7921 sq.ft, lot on a quiet street surrounded by quality homes. Functional layout with 5 bedrooms and 5 bathrooms-perfect for families. High Ceiling in living room and dining room. Property features high end appliances, hardwood flooring and cabinets. 5 bedrooms with all en-suite bathrooms. Sunny south-facing yard ideal for relaxing or entertaining. Convenient location close to South Arm Park, community centre, shopping, and transit. Great to live in, rent out, or build your dream home. (id:60626)
Lehomes Realty Premier
2201 1632 Lions Gate Lane
North Vancouver, British Columbia
Lifestyle & luxury HALF FLOOR NORTH/EAST/SOUTH SUB-PENTHOUSE , almost brand new 3 bed plus big office, Sub-Penthouse with private garage huge private storage located where city convenience meets . Easy access to & Hwy 1, mountain and ocean adventures, beaches, golf, downtown Vancouver, Stanley Park, cycling trails, shopping restaurants + amazing views of Stanley Park, mountains and harbour. With a private bedroom wing and entertaining-sized main rooms this is a haven for living your best life now. Large windows create a bright home with views in 3 directions, large landscaped and covered terraces extend your living spaces year-round including a private terrace off the primary bedroom. Resort-like amenities offer pool, bbq and entertaining spaces to share with those you love (id:60626)
Sutton Group-West Coast Realty
412 40 Avenue Sw
Calgary, Alberta
(OPEN HOUSE NOV 16 - 2.30PM to 4.30PM) Welcome to 412 40 Avenue SW, a rare opportunity to own a brand new home by Platinum Build Homes in prestigious East Elbow Park. With nearly 4,450 sq. ft. of thoughtfully designed living space, this timeless home blends classic architecture with luxurious modern details. Situated on a mature, tree-lined street with unobstructed front views and steps from the Elbow River, the setting offers both tranquility and a true inner-city lifestyle.A beautiful stone exterior, heated driveway, and grand front steps create exceptional curb appeal. Inside, a soaring entryway welcomes you to a bright and open main floor featuring a private office with custom millwork, and an elegant kitchen and family area with built-in cabinetry and top-of-the-line Wolf and Miele appliances. Upstairs, the primary suite features a sunny south-facing balcony, a spa-like ensuite, and a walk-in closet. Two additional bedrooms each have their own ensuite and walk-in closet, along with a laundry room and a bonus room for extra flexibility. The lower level is built for entertaining and relaxation, featuring a stunning bar with a glass wine room, radiant-heated epoxy floors, a large recreation room, home gym, and two additional bedrooms with a full bath. With so many thoughtful features and exquisite details throughout, this home is truly best experienced in person.. Book your private showing today. (id:60626)
Comox Realty
26388 30a Avenue
Langley, British Columbia
Presenting a prime M1/M2 0.45-acre opportunity for corporations / investors seeking to expand their industrial operations. This strategically located parcel, designated for M1/M2 light industrial use, offers significant potential for various applications including warehousing, distribution centers, light manufacturing, service industrial uses, and ancillary office space. While primarily zoned for industrial use, there may also be potential for commercial uses such as hotels or motels. Situated on 264th Street, the property provides excellent accessibility to major transportation routes like Highway 1 & 16th Ave, and Fraser Highway ensuring efficient logistics and distribution. Currently the land has a house and shop rented for $4600/mo. Don't miss out on this rare opportunity and call now! (id:60626)
RE/MAX City Realty
6605 #523 Highway
Madawaska, Ontario
A once-in-a-lifetime waterfront estate — 240+ acres of unspoiled natural beauty with over 6,000 feet of private shoreline,over 5000 ft of idyllic living space, and endless recreational potential. This 5-bedroom, 5-bath custom home blends timeless craftsmanship with thoughtful design, offering open-concept living, two full kitchens, main-floor primary suite, and stunning water views from nearly every room. The grounds are a true sanctuary: miles of private ATV and hiking trails, your own sand beach, two docks, a private boat launch ramp, and located to a neighbouring 80-foot waterfall — all creating an unmatched outdoor lifestyle. The shoreline features a mix of sandy coves and rugged natural rock, ideal for swimming, boating, and exploring. Boaters paradise and you can explore over 42km of waterways and lake and launch from your private boat ramp There is also a licensed 34Ha class A aggregate pit on the property which can be offered with lease in place for passive income Whether you’re seeking a family compound, a four-season retreat, business income, or a future development opportunity, this rare offering combines privacy, scale, and natural splendor in a way few properties ever do. (id:60626)
Century 21 Heritage House Ltd
1472/1476 Pemberton Avenue
Squamish, British Columbia
BLUE HERON MARINA LTD. Rare opportunity to own & operate a popular marina in downtown Squamish. Stable income & profitable from boat moorage and building rentals. 2 Residential homes, shop and covered work area. Capacity for 25+ boats (depending on size). Marina Crown Water Lot lease until 2046. Assets include docks, ramps, pilings and security gate. Docks serviced with electricity and water. Development potential of 19,975 sf (DOS FAR 1.8). Priced to sell 17% below 2025 BC Assessed value. Don't miss this opportunity to invest in one of the last Squamish waterfront properties. Call today for more information and private showing. Please don't trespass without permission. (id:60626)
RE/MAX Masters Realty
23697 Old Yale Road
Langley, British Columbia
PRICED TO SELL! Priced $989,000 below assessed value! Exceptional custom 7749 sqft 2 storey offers a perfect blend of luxury & versatility. Ideal for multi-generational living or income-generation with a 2-bedroom suite above the garage (with own meter) & a spacious 3 bedrm, 2 bathrm side suite. The main home boasts 6 large bedrooms all with walk-in closets & ensuites - one on the main. Grand living & dining area with soaring ceilings, seamlessly connected to a huge gourmet kitchen with breakfast bar island, separate spice kitchen & large walk-in pantry. Flex/family/office room. Upstairs - games/media room with a bar & wine cellar, kids play area & 5 bedrooms. Large covered patio with gas & plumbing, perfect for year-round entertaining. 4 zone Kef speaker Sonos system, camera system, Generac generator, A/C, shed with bathroom & so much more. 16,509 sqft property on city sewer. Loads of parking - room for your tuck, massive RV & all your toys. One-of-a-kind property that offers endless possibilities. A MUST SEE (id:60626)
Royal LePage - Wolstencroft
711 Beach Boulevard
Hamilton, Ontario
A rare offering on the shores of Lake Ontario, 711 Beach Blvd is a striking, custom-built residence completed in 2020, offering over 6,700 sq ft of total living space across three levels. Situated directly on the Waterfront Trail- 10 km of lakefront maintained by the City of Hamilton- this property boasts panoramic water views, total privacy, and direct access to the beach. With a 56' frontage that widens to 72' along the lakeside, and a professionally landscaped lot with multiple outdoor terraces, this is coastal living at its most refined. The home is a masterclass in design and craftsmanship, with 10' ceilings, Architectural Series Pella windows & doors, four Duradeck-covered terraces & an elegant stucco façade. Inside, high-end finishes abound: from custom millwork & Emtek marble hardware to Visual Comfort chandeliers, Swarovski accents & hand-cut marble inlays. The main floor is anchored by a dramatic two-storey foyer and a showstopping kitchen with commercial-grade appliances, grand Caesarstone island, built-in desk/office area & a bespoke bar & coffee room. The upper level features three bedrooms, each with an ensuite bath, including a luxurious primary retreat with a double-sided fireplace, lake views, and a spa-style bath with a huge gold soaker tub & an incredible double vanity. The lower level includes two additional bedrooms/offices, a large recreation/media room, a gym area & abundant storage. With a Jacuzzi swim spa, double garage with lift potential & outdoor parking for 5, this is a one-of-a-kind beachside sanctuary designed for elevated everyday living. (id:60626)
Royal LePage Terrequity Realty
1002 - 90 Stadium Road
Toronto, Ontario
Welcome to Elevated Living at 90 Stadium! Discover the pinnacle of waterfront luxury in this extraordinary condo, boasting over 2,000 square feet of elegantly designed living space. Featuring 3 generously sized bedrooms, 4 modern bathrooms, and floor-to-ceiling windows that showcase breathtaking panoramic views, this residence redefines sophistication. Enjoy the fresh air and stunning vistas from private balconies, perfect for relaxation or entertaining.Situated near Torontos iconic Exhibition Place, this condo places you at the heart of it allscenic walking and cycling trails, vibrant waterfront parks, and seamless access to downtown Toronto. With Billy Bishop Airport mere minutes away, travel convenience is unmatched.Indulge in the perfect fusion of style, comfort, and location. (id:60626)
Royal LePage Real Estate Associates
111 John Bricker Road
Cambridge, Ontario
Welcome to 111 John Bricker Road. Located in Cambridge's most sought after luxury neighbourhood- within the historic Village of Blair. Enjoy a tranquil park-like setting-situated on 1.42 acres, over one acre of wrought iron fully fenced lawn, surrounded on two sides by The Blair Conservation Area and Environmental Area. Outdoor living immersed in nature and exceptional landscaping- from salt water pool to pond and rock waterfall, welcome to your new oasis. 111 John Bricker exudes care and elegance throughout. French Chateau countryside inspired, with a total living space of 7,889 SF, enjoy this custom masterpiece- cathedral ceilings, exquisite details, marble tiles, natural stone, a mahogany front door and much more. Boasting a custom Ascona chef's kitchen equipped with high end built-in appliances, an oversized island and granite counters with an open concept view of the breakfast area and great room with an 8 foot fireplace. The main level primary bedroom includes a gas fireplace, a walk-out to a private deck, a luxurious ensuite complete with double sinks, a soaker tub and a separate glass-enclosed shower and spacious walk-in closet. Two additional generously sized bedrooms on the upper level, each with a walk-in closet and a shared ensuite. The lower level features a fully finished recreation room, exercise area, games area, a fourth bedroom, three piece bathroom and ample storage space. The outdoor living boasts plenty of seating and space for cooking around a unique stone wood burning fireplace constructed with over 50,000 lbs of Ontario quarry stone. Also enjoy- a heated pool surrounded by innovative Safescapes non slip outdoor surface. 111 John Bricker is everything imaginable- from the soaring ceilings to prestigious landscaping and every intricate detail in between this home is truly spectacular. Located minutes from 5-Diamond dining at Langdon Hall, major highways, scenic Grand River trails, and a short drive to schools and local amenities. (id:60626)
Sotheby's International Realty Canada
15419 Lakeshore Drive N Unit# 10
Summerland, British Columbia
Experience waterfront living in the exclusive Willow Shores community of Summerland. Fully renovated in 2025, this 4 bedroom, 3 bath residence is essentially a brand-new home, offering modern luxury & low-maintenance living with sweeping views of Okanagan Lake. The main level is perfect for entertaining with wide-plank white oak floors, custom millwork, and a feature wall with gas fireplace. The chef’s kitchen boasts quartzite counters w/ waterfall island, new top-of-the-line Sub-Zero/Wolf appliances, and a beverage station with wine fridge. The dining area is wrapped in lakeview windows, the living room flows to a partially covered patio w/ heaters, Sonos speakers, outdoor shower, and firepit. Upstairs, the primary suite features vaulted ceilings, fireplace, power blinds, and spa-inspired ensuite with heated floors, soaker tub, and digitally controlled shower. Two add'l bedrooms, a media/family room with surround sound, and new laundry complete the level. Every detail has been updated: flooring, bathrooms with Kohler fixtures, paint, doors, fireplaces, Sonos audio, security system, and new mechanicals including Lennox furnace, Tosot heat pump, and Rinnai hot water system. The EV-ready double garage has epoxy floors, new doors, and custom storage. Manicured grounds lead to a sandy beach, lounge areas, and a dock with your own boat slip w/ 10,000 lb lift. This like-new lakeshore home is an exceptional Okanagan property perfect for enjoying the waterfront lifestyle. (id:60626)
Unison Jane Hoffman Realty
180 Sheerwater Court Lot# 9
Kelowna, British Columbia
Exceptional Waterfront building site offering 2.5 acres to build your dream home; in the exclusive gated, waterfront community of Sheerwater. Panoramic views of Okanagan Lake to the north and south. West facing for enjoying beautiful Okanagan sunsets. Deep water Boat moorage with lift included in the private marina. Stunning conceptual plans drafted by San Francisco-based architect Arcanum Architecture. Sheerwater is a prestigious 70-acre gated waterfront community, home to the Okanagan’s finest modern estates. Step outside to endless walking, hiking, and biking trails at your doorstep and only a short commute to downtown Kelowna and amenities. (id:60626)
Unison Jane Hoffman Realty
5480 Collingwood Street
Vancouver, British Columbia
Lot value only, please call for more details. (id:60626)
Interlink Realty

