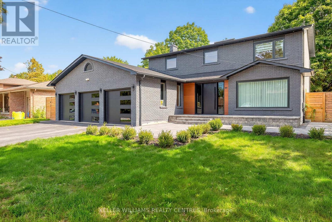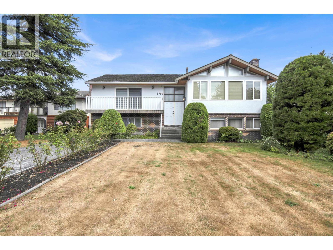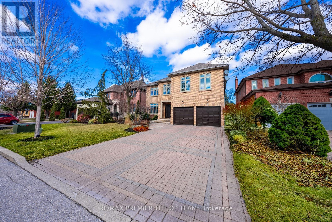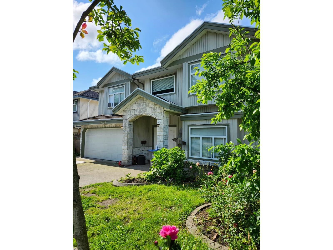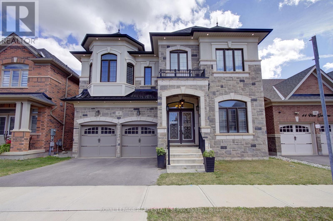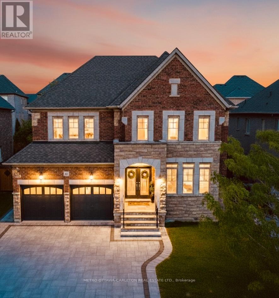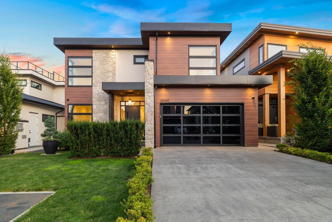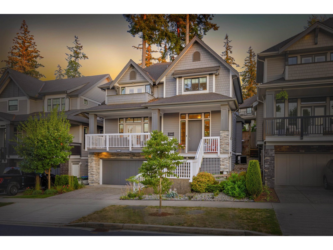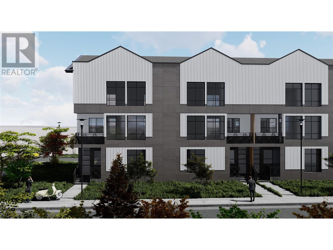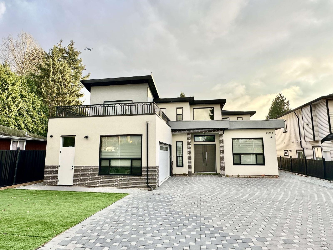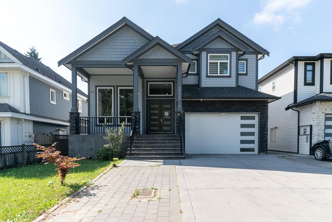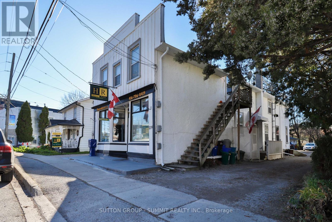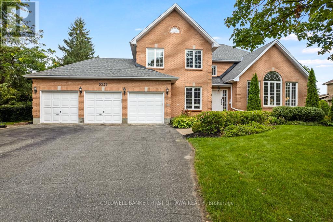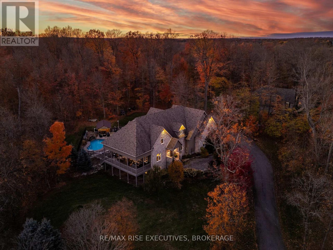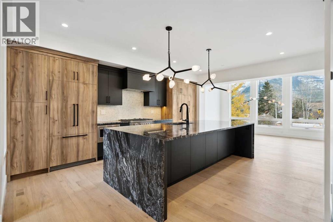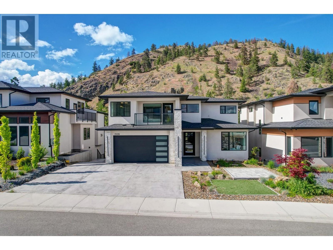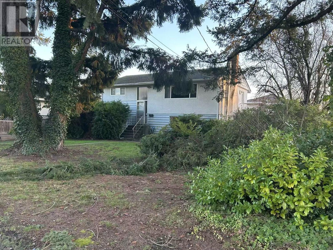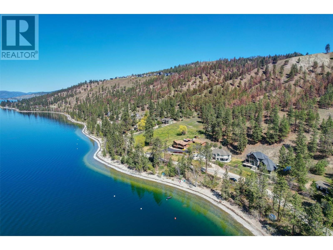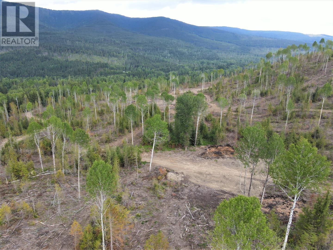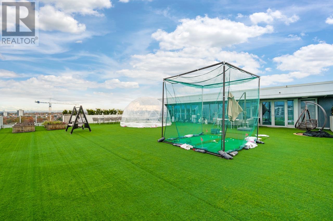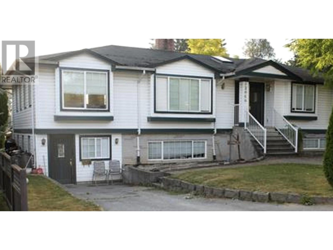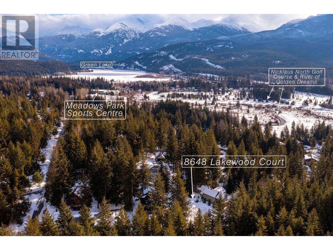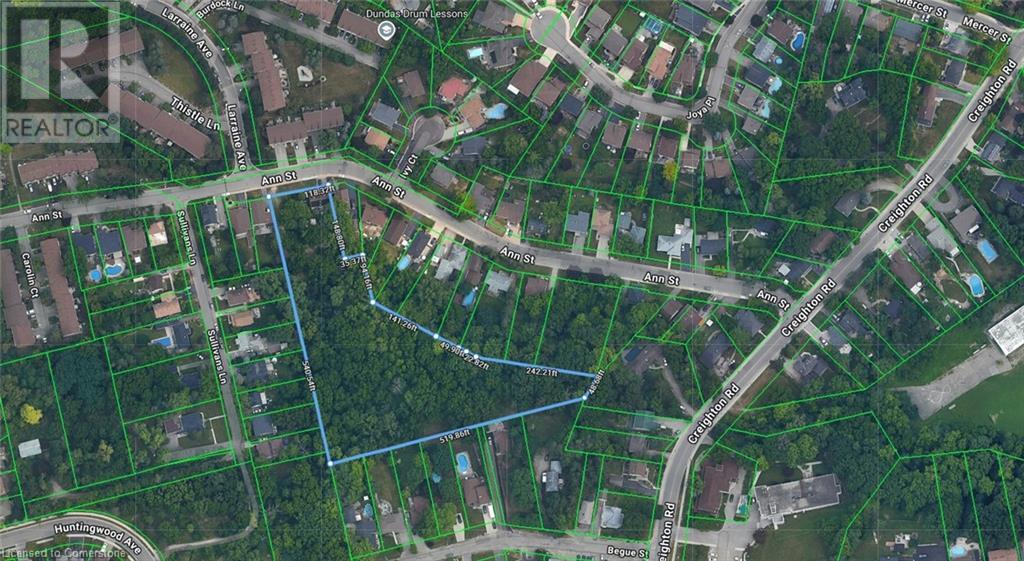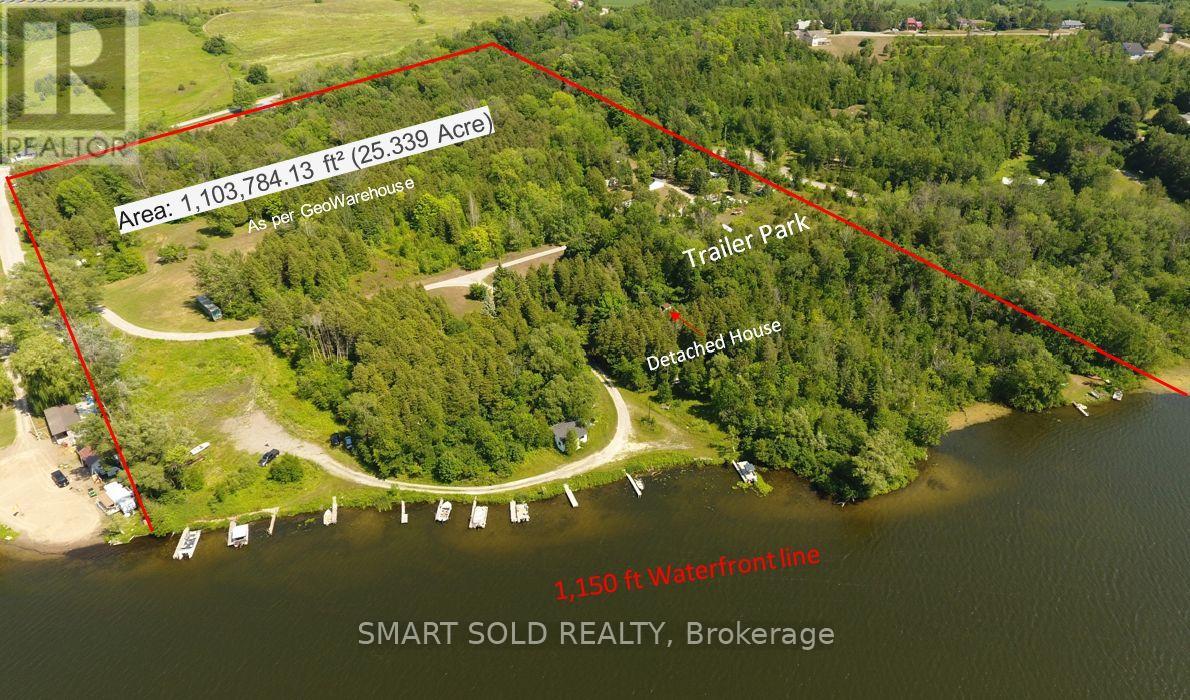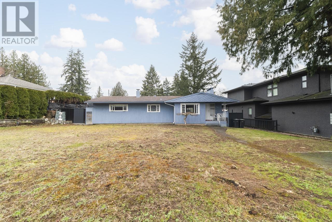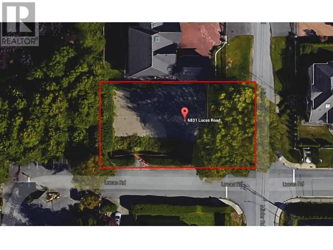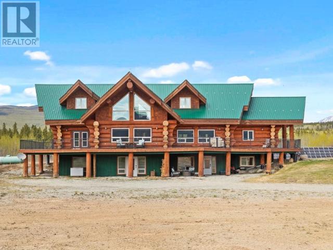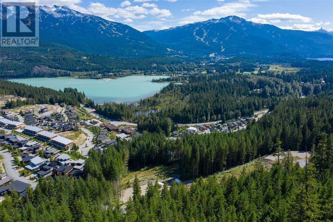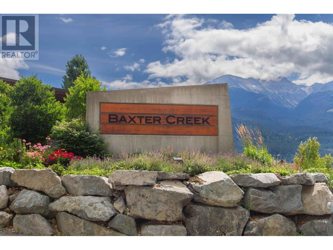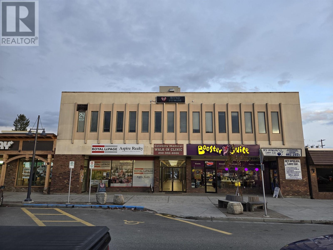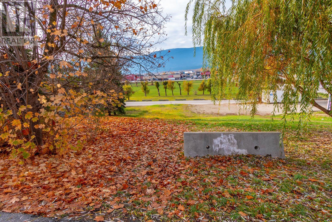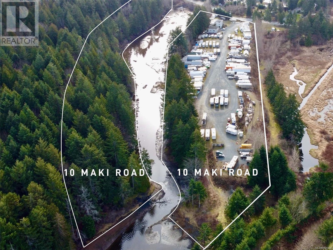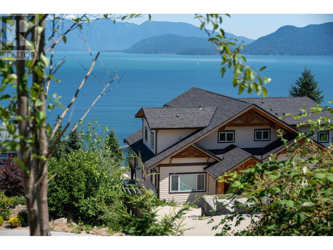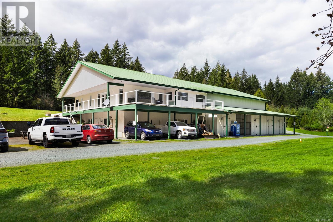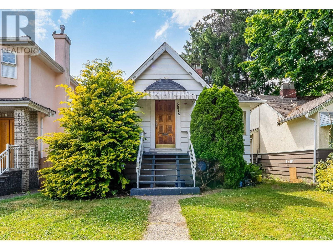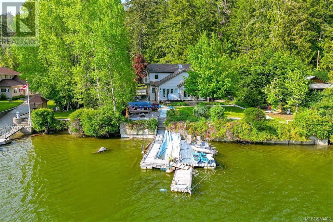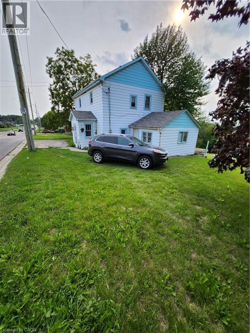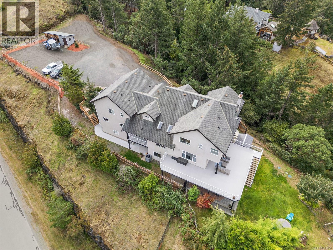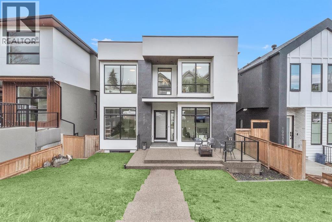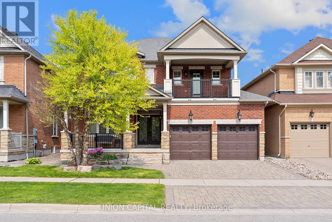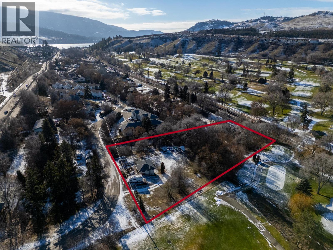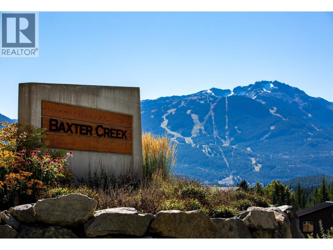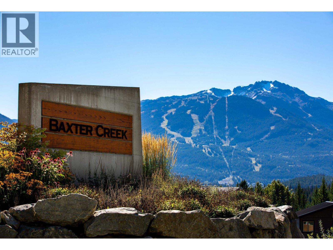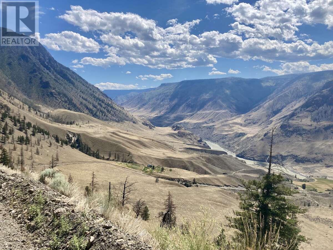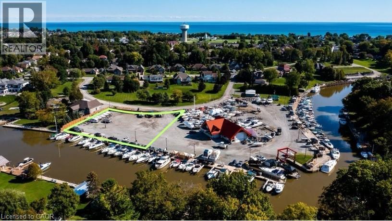1 Rosegarden Crescent
Richmond Hill, Ontario
Welcome To 1 Rosegarden Cres In A Sought After Family Friendly Oak Ridges. This Stunning Fully Renovated Top To Bottom Family Home Sits On A Massive and Private 80X177 Foot Lot! The Home Features 4+2 Bedrooms And A Total of 7 Washrooms! The Main Floor Features A Fantastic Layout With Hardwood Floors And A Wine Cellar. Large Modern Kitchen With A Huge Island, Stainless Steal Appliances & A Walk-Out To The Backyard. Ideal For Entertaining. Second Level Features 4 Bedrooms And A Large Skylight Over The Modern and Beautiful Staircase. Fully Finished Basement With A Separate Entrance. Complete With A Kitchen, Living Room, 2 Bedroom & Separate Laundry! Enjoy The Huge, Quiet And Private Backyard Filled With Nature Where You Will See Rabbits, Squirrels And Many Different Kinds Of Birds! 3 Car Garage Plus 6 Parking On The Driveway For A Total Of 9 Parking Spots! Situated Walking Distance To Great Schools, Lake Wilcox, Parks, Trails & Many Other Amenities On Yonge Street! Welcome Home! See Virtual Tour! (id:60626)
Keller Williams Realty Centres
3760 Bargen Drive
Richmond, British Columbia
12479 square ft lot with 3237 SF house living area. This spacious home features 4 bedrooms, 3 baths and is fully fenced. Developers and investors alert - the current zoning allows up to 6 units of townhouses on this lot. Please confirm with City. Additional parking on the long driveway, large double detached garage. Centrally located near Knight Street Bridge, Hwy 91, shops, schools, airport, Oak Street Bridge. Open house Nov 1 from 1:00- 3:00 pm (id:60626)
Saba Realty Ltd.
182 Clover Leaf Street
Vaughan, Ontario
Beautifully designed custom-built 5 + 1 beds and 4 baths luxury home in prestigious East Woodbridge. Situated on a premium pool-sized lot on a quiet street. 1 of only 8 custom homes. Located in a family-friendly neighborhood with incredible curb appeal, this home features a long interlocked driveway, flagstone walkway, lavish landscaping, a covered loggia with a new front door and frosted transom windows with wrought iron inserts and underground sprinkler systems. Step into a grand cathedral-ceiling foyer and a thoughtfully designed open-concept layout, perfect for entertaining. The gourmet chef's kitchen showcases beveled-edge granite counters, a large centre island, custom backsplash, stainless steel appliances, valance lighting, pantry, and a walkout to the sundeck. The spacious family room is an entainers dream with a built-in wet bar and elegant marble-surround fireplace. Retreat to the luxurious dream with a built-in wet bar and elegant marble-surround fireplace. Retreat to the luxurious primary suite with a walk-in closet and a 6-piece ensuite featuring double vanities, bidet, jacuzzi tub, and glass-enclosed shower. Five large bedrooms wih ample closet space and three bathrooms complete the upper level. The professionally finished basement includes a separate entrance, full kitchen, large rec room, bedroom, service stairs, and a rough -in for an additional bathroom ideal for extended family living or rental potential. Enjoy your private fenced backyard oasis with a deck, interlock patio, nature trees, and lush gardens. Steps to Immaculate Conception Elementary School, George Stegman Park, tennis courts, palyground, and baseball field. Conveniently close to all amenities, shops, restauraunts, Hwy 400, and Hwy 407. (id:60626)
RE/MAX Premier The Op Team
14922 102a Avenue
Surrey, British Columbia
Spacious 10-bedroom, 7-bath home in a PRIME Guildford location with incredible future development potential! City plans call for a 4-6 story condo building-great investment opportunity. Features include covered decks, double garage, front & rear parking, a GREENHOUSE, lush garden, and even a apple & plum tree. Inside boasts hardwood floors, maple kitchen cabinets, fresh paint, and a smart, well-laid-out floor plan. Walking distance to Guildford Mall, transit, schools, restaurants, and recreation, plus quick access to Hwy 1 & Port Mann Bridge. A rare find blending comfort, convenience, and opportunity! (id:60626)
RE/MAX All Points Realty
48 Viva Gardens
Oakville, Ontario
Welcome to 48 Viva Gardens a truly spectacular executive stone and brick showstopper, boasting almost 3,800 sq. ft. of living space. Built by award-winning Treasure Hill Homes, this residence is located on a quiet street in the master-planned community of Glenorchy in prestigious North Oakville. With commanding curb appeal, architectural detailing throughout, and the generous use of natural stone and imported tile. This home offers soaring ceilings on all three floors, quality engineered flooring, a matching custom oak staircase, and elegant plaster accents. The open-concept, eat-in chef's kitchen features floor-to-ceiling upgraded cabinetry, professional series appliances including 36'' JennAir 6 burner gas stove with custom range hood, a massive family island, and natural stone solid surfaces an entertainers dream! Not to be missed are the large principal rooms, an oversized family room with a custom fireplace, a main floor office, a grand entrance, and custom lighting and ceiling details throughout. Upstairs, you'll find four spacious bedrooms, each with walk-in closets and luxurious ensuite privileges. The primary retreat is nothing short of spectacular, showcasing a large, fitted walk-in dressing room and a resort-style spa ensuite. The unspoiled lower level features a matching, richly stained oak staircase, soaring ceilings, a finished landing area, and well-appointed spaces for future development. Additional notable features include: interior and exterior pot lights throughout, upgraded 200-amp electrical service, custom window coverings, central air conditioner and humidifier, garage door openers with remotes, garden shed and so much more! (id:60626)
Royal LePage Real Estate Services Ltd.
13 Franmar Road
Brampton, Ontario
Executive 8-Bedroom Home with Legal 3-Bedroom Apartment in The Estates of Credit Ridge executive-zoned area, with ~5300 square feet of living space, Fully upgraded executive home with $350K+ upgrades & designer finishes, with a functional floorplan featuring 5 spacious bedrooms upstairs plus a registered 3-bedroom second dwelling (legal basement suite) with private covered entrance, perfect for multi-generational living or rental income potential. Set on a premium pie-shaped lot, the backyard is a private retreat with soaring mature tree permitted for full privacy, custom landscaping, interlock walkways and 3-car driveway, expansive deck, hot tub under gazebo, and ample space for entertaining year-round. Inside, no detail is overlooked. Highlights include 9 ft ceilings on the main floor, smooth ceilings throughout, Brazilian Oak hardwood, pot lights, and custom trim work with crown molding and wainscotting. The executive chef's kitchen boasts custom maple cabinetry, Ceaserstone Quartz counters, built-in high-end KitchenAid appliances, and a 36" gas stove & designer hood fan. The luxurious master bedroom offers a spa-like retreat with jacuzzi tub, steam shower, water closet, and double closets with built-in custom organizers. Natural light fills the home through a large skylight. Smart features include electric car charger, upgraded A/C, 200-AMP panel, humidifier, security system and wired sensors. Storage is maximized with custom built-in closets and garage organizers. Designer high-end lighting fixtures and window coverings (excl. children's drapes) are included. This home combines elegance, functionality, and versatility in one of Brampton's most prestigious neighbourhoods, on a quiet street with well-maintained properties. Truly turnkey and move-in ready. If are looking for a house with every feature, and care about little details, this is the only home for you! (id:60626)
Metro Ottawa-Carleton Real Estate Ltd.
35468 Verado Court
Abbotsford, British Columbia
Stunning executive home by award winning Palermo Homes offering nearly 4,700 sqft of luxury living w/6 bd, 5 bt & sweeping mountain views. Finished w/Fond Du Lac Adera stone, Longboard metal siding, stamped concrete patios, and Clopay garage doors. The designer kitch feat Old World real wood cabinetry,Caesarstone quartz counters,Blanco granite sinks,Fisher & Paykel appliances & Calcutta Gold backsplash. Interior upgrades include Kentwood hardwood, Italian tile, Riobel&Brizo fixtures, engineered floating stairs, glass railings,& motorized blackout shades.Tech-ready w/HK Vision 4K cameras, Ring doorbell, built-in Bluetooth speakers,EV+hot tub wiring.Lower level includes a spacious rec/bar area,4th bd,and private-entry in-law space w/2 bds and sep laundry. (id:60626)
Homelife Advantage Realty Ltd.
15708 Mountain View Drive
Surrey, British Columbia
Built by award-winning Foxridge Homes, nestled on the coveted tree-lined Mountain View Drive, this home offers timeless charm perfect for any family. Classic design, cedar accents, hardwood floors, a sunken entrance w/crafstman style millwork bring warmth + character throughout. An inviting front porch w/french doors to unwind & take in evening sunsets. A butlers pantry compliments the main kitchen ft. JennAir appliances + a luxurious 12-Ft island. Effortless entertaining in the covered back patio w/boutique outdoor bar ideal for summer gatherings. A generous-sized Theatre, Rec room + Wetbar to host guests or family nights. Primary suite with his/hers closets & a walk-out balcony leading to mountain views. Minutes from Southridge School, premier golf courses + Morgan shopping. (id:60626)
RE/MAX 2000 Realty
3091 Reimche Road
Lake Country, British Columbia
Exceptional opportunity on a spacious .75-acre lot with current RM2 zoning and strong potential for upzoning to RM4. The seller will soon be submitting a development permit for 12 townhouse units—conceptual plans included in the supplements—making this a prime investment or development property. Located just a 5-minute walk from the lake, this versatile site features a well-maintained 3-bedroom main house and a mortgage helper 2-bedroom mobile home (non-conforming), both generating steady rental income. Also included is a solid 30’ x 40’ Quonset building with a concrete floor, plus ample fenced parking space for RVs and toys. Enjoy easy walking access to the beach, parks, schools, and trails, with convenient proximity to boat launches, golf courses, and wineries. Situated on a quiet street, the property is ideal for kitchen gardening or future development. Tenant occupied; please allow 48 hours’ notice for showings. (id:60626)
Oakwyn Realty Okanagan
12352 96 Avenue
Surrey, British Columbia
BRAND NEW HOME 200K below Assessment value!!! Two Level Custom finished home on over 8000sq lot. Double door entry to a wide open high ceiling Foyer, beautiful drops and lighting arrangements in Living/Dining area. Gourmet kitchen features acrylic cabinets, built-in Bosch Fridge, built-in wall oven/microwave, cooktop, dishwasher and a huge island for prep work and extra storage. Gas stove, 2nd dishwasher & pantry in the Wok Kitchen. Radiant heating, Central Vacuum, Security cameras, Security system installed for the new owner. EV charger, central vacuum in the double garage. Ample car & RV parking. 2 bed legal suite. Living, family & master bed are virtually staged. Low maintenance yard as finished with turf, paver & fully fenced. (id:60626)
Exp Realty Of Canada
108 788 W 39th Avenue
Vancouver, British Columbia
Nestled into the natural tapestry of the region, homes at Willow Walk encourage tranquil, family-centric living just moments from modern conveniences. Incredible new spaces continue to take shape across the region, adding a contemporary spin to this much-beloved neighbourhood. Spacious interiors offer the space to grow, and homes include thoughtful details such as under-stair storage and air conditioning. All residences feature open concept kitchens that give way to spacious living areas. Large windows traverse all homes, maximising daylight and illuminating daily happenings. (id:60626)
Evermark Real Estate Services
3250 Muirfield Place
Coquitlam, British Columbia
Rare find family home nestled in Tranquil, upscale Westwood Plateau.Fully updated with a newer kitchen, granite countertops, and stainless steel appliances. A 17" vaulted ceiling in the foyer leads to a separate living room and dining room. Spacious eating area adjacent to the family room with access to the balcony and patio. Four Bedrooms upstairs with two full en-suites and a J&J bathroom to share with the other two bedrooms. Huge media room below for your entertainment ideas. THREE BEDROOMS BASEMENT SUITE with separate entrance, full kitchen, laundry. Home comes with a 3-car garage & walking distance to parks, trails, schools, and Westwood Plateau Golf Club. (id:60626)
Amex Broadway West Realty
2725 Lefeuvre Road
Abbotsford, British Columbia
Beautiful custom-built 3-storey home in the sought-after Aberdeen area of Abbotsford! Offering over 5,100 sq. ft. of living space, this home features 8 bedrooms and 6 bathrooms, including 2 master bedrooms and 2 spacious basement suites with separate entrances. Bright open-concept main floor with high ceilings, designer kitchen with spice kitchen, modern finishes, and a large family room that opens to a private backyard. Located on a 6,250 sq. ft. lot with ample parking and double garage. Steps to parks, schools, and quick access to shopping and highways. Perfect for large families. Call for your private appointment to viewing.... (id:60626)
Investa Prime Realty
239 Main Street
King, Ontario
Investment Opportunity In Historic Downtown Schomberg. One Just Needs To Drive Through And SeeThe Revitalization Of The Downtown Area And It's Amazing Potential. This Multiple Usage Property Boosts 7 Individual One Bedroom Units (4 Of Them Updated In The Last Two Years). All Units Are Currently Leased By Great Tenants. Bonus Commercial Storefront. Parking In Back For Up To 8 + Vehicles. Additional Working Shed & Storage Container In The Back. Municipal Water And City Drains. Gas Furnace W/Two Owned Hot Water Tanks. Potential To Develop Basement For Laundry Room. Walk To Local Shops & Restaurants/ Cafes/ Many more Amenities. Please Do Not Walk Property Unless You Have An Appointment. (id:60626)
Sutton Group - Summit Realty Inc.
5525 Pettapiece Crescent
Ottawa, Ontario
On quiet treed crescent, elegant all brick home with grand light-filled rooms. Sparkling spacious foyer has closet and ceramic flooring. Off foyer is the home office. Sun flows thru the wall of windows into welcoming living room. Formal dining room for entertaining. Dream gourmet kitchen renovated and upgraded in 2024 including new quartz counter tops and appliances. Dinette in the windowed alcove has garden door to deck. Big comfortable family room features natural gas fireplace. Main floor laundry room ideally designed with sink, window and lots of storage cupboards plus closet. Sweeping staircase leads up to wide circular landing. Palatial primary suite offers custom walk-in closet with a window and luxurious spa 5-pc ensuite with double-sink vanity. Four more bedrooms, one with 3-pc ensuite. Second floor 5-pc bathroom has double-sink vanity, soaker tub and glass shower. On the lower level, you have second family room, kitchenette/bar, rec room, den, gym and 3-pc bathroom. Attached 3-car garage is both insulated and finished. Expansive decking for BBQ gatherings. Hot tub and generator are included. Setting is beautifully landscaped 0.7 acre backing onto trees. Front of the home has lovely interlock walkway boarded by perennials. And, in the backyard is the salt-water, heated, in-ground pool. Just a walk to the park with basketball court and hiking trails. Located in family-friendly neighbourhood of Manotick Estates, 30 mins from downtown Ottawa. (id:60626)
Coldwell Banker First Ottawa Realty
119 Fawn Brook Drive
South Frontenac, Ontario
Experience elevated country living at 119 Fawn Brook Drive in coveted Deer Creek Estates, just eight minutes north of the city. Custom-built and impeccably finished, this residence offers over 7,000 sq/ft of refined living where scale, craftsmanship, and comfort meet. A grand foyer sets the tone with 10' ceilings and gleaming hardwood, drawing the eye to the 25' vaulted great room anchored by a full-height stone fireplace and walls of glass framing serene treetop views. The chef's kitchen blends form and function with quartz surfaces, high-end appliances, a generous peninsula with breakfast bar seating, and an adjoining dining area, complemented by a formal dining room and spacious main-floor office with bespoke cabinetry. Upstairs, discover four well-proportioned bedrooms, including a remarkable 26'x20' primary suite with vaulted ceiling, linear electric fireplace, dual walk-in closets, and a spa-inspired five-piece ensuite with soaker tub, tiled shower, and double vanity with a make-up counter. A stylish main bathroom and convenient upper-level laundry room complete this floor. The walk-out lower level is designed for effortless entertaining with a large recreation lounge, custom 14'x9' bar clad in locally crafted wood, a wood stove, fitness studio, and full bathroom (with space for a sauna). Perfect for multi-generational living, the main-level secondary suite offers its own private setting with 10' ceilings, full kitchen, living room, two bedrooms, three-piece bathroom, and a dedicated deck. Outdoors, your private resort awaits: a heated in-ground pool, stamped-concrete terrace, pool house with bar, and 35'x14' south-facing covered deck immersed in nature. Completing this exceptional property is a triple-car garage with inside entry, high-speed fibre internet, dual heat pump systems for year-round comfort, and thoughtful upgrades throughout. A true country estate-where space, privacy, and modern sophistication converge. Private viewings by appointment only. (id:60626)
RE/MAX Rise Executives
512 8th Avenue
Canmore, Alberta
Welcome to this luxurious, eco-friendly, 3-bedroom, 4-bathroom mountain haven, with a heated 2-car garage. Spectacular mountain views can be seen from every level. On the first floor, there are two bedrooms, two full baths, laundry, and an entry with plenty of storage space. The entire first floor, including the garage, has in-floor heating, ensuring warmth during all seasons. The second floor has a large, bright, and open-concept layout that seamlessly connects the kitchen, dining, and living areas. A magnificent three-sided glass bay fireplace serves as the heart of this space. From the living room, you can step out onto the inviting, epoxy stone-finished deck. The kitchen is a chef's dream, featuring a stunning, over-sized island with a waterfall granite countertop, abundant storage, and a custom pantry. Fisher and Paykel appliances grace this culinary masterpiece, including a 36” gas range, two full-sized refrigerators, and two dishwashers. A large, vaulted dining room with oversized windows offers panoramic mountain views. There is also a lovely vaulted flex space which could be an inspiring place to read or work at home. The third floor is dedicated to the spacious primary bedroom, complete with an ensuite bathroom and a walk-in closet. The attached bath boasts a free-standing, contemporary tub, an extra-large shower, a private water closet, and in-floor heat. The closet has custom cabinetry, another stacked washer and dryer unit, and additional space to tailor to your needs. The interior finishings include upgraded cabinetry, flooring, plumbing, and lighting fixtures. There is tile and 7.5" engineered hardwood plank flooring throughout the living spaces, while the floors of the utility room, double-car garage, and its attached storage room are all coated in textured epoxy resin, offering lasting durability and beauty. The exterior of this exquisite, meticulously-designed property was meant to suit its mountain habitat both aesthetically and functionally. The mechanically welded, standing seam metal roof will be able to withstand the harshest weather conditions and heavy snow loads. The remainder of the exterior is finished with durable LP siding, triple-pane windows, and natural stone from the local quarry. Just outside the front door, a beautiful, private patio area adorned with spruce trees awaits you. This house is solar-ready and EV (electric vehicle) ready. The home and yard spaces are very low-maintenance, ensuring that you can spend your time fully enjoying your home and its surrounding mountain community. Your new home is conveniently located just steps away from the Bow River, a network of bike trails, and the vibrant restaurants and shops of downtown Canmore. This Home is virtually staged. Real Estate industry member has an interest in this property. (id:60626)
Century 21 Nordic Realty
1528 Cabernet Way Lot# Lot 31
West Kelowna, British Columbia
Gorgeous home in Vineyard Estates. This stunning custom home was built by Alder Projects, set in the sought-after Vineyard Estates neighborhood. This property is a perfect blend of luxury and functionality, offering 5 bedrooms, 5 bathrooms, including a legal 1-bedroom, 1-bath suite. Soaring 18' ceilings create a bright and open space while the floor-to-ceiling fireplace is a beautiful focal point in the room. The gourmet kitchen is a chef’s kitchen with an entertainment-sized island quartz island and a 5-burner gas stove, walk-in pantry, custom Westwood Fine Cabinetry and professional stainless-steel KitchenAid appliances. A stylish office, powder room, and mudroom complete the main level. Upstairs, the primary suite is a relaxing private retreat with a spa-inspired ensuite, heated floors, and a covered balcony. Two additional bedrooms, a bath, and a laundry room are on this level. Perfect for a growing family. The lower floor is ideal for entertaining and spending time with the family & friends . It features a large rec room with a gas fireplace, a fourth, full bath, and a 400+ sqft flex room ideal for a gym or home theatre. The 1-bedroom legal suite is thoughtfully designed with a private entrance, Whirlpool appliances, and separate yard space, ideal for income, in-laws, or guests. Enjoy breathtaking views of Boucherie Mountain and serene parkland from the oversized covered patio. Close to hiking trails, West Kelowna wine trail, golf courses, shopping and Okanagan Lak (id:60626)
Unison Jane Hoffman Realty
9500 Bakerview Drive
Richmond, British Columbia
Most value of the house is the land. A lot in a nice and quiet neighborhood. This neighborhood has neat buildings and upscale home values. Elementary school is within walking distance nearby.8380 square ft lot on a square, corner lot with a south facing, sunny backyard. This lot is perfect for building your dream single family home. If you don't want to rebuild anytime soon, the home will also provide a substantial rental income that will fully cover the various holding costs. Hurry up and grab the opportunity to buy this quality and perfect lot to build your dream home. (id:60626)
Laboutique Realty
Lot 28 Okanagan Centre Road W
Lake Country, British Columbia
Unique opportunity to acquire 5.1 acres of semi-lakeshore land NOT in the ALR in the prestigious Okanagan Centre area of Lake Country. With RR2 zoning already in place, there is immediate subdivision potential to subdivide into 2 separate 2.47 acre titles. There is a lake-intake license for irrigation. The land was successful in plantings to Plums, but has since been cleared as of May 2023. This would be an outstanding semi-lakeshore estate lot as-is, or perfect for creating 2 large hectare-sized lots in this high-value area. With several waterfront parks and boat launches nearby, Okanagan Centre provides a perfect lake-living lifestyle opportunity. Nearby wineries allow for great local dining options. Overall, this 5+ acre parcel is perfect for a developer or estate-lot buyer alike. (id:60626)
Unison Jane Hoffman Realty
Sotheby's International Realty Canada
9468 3 Highway
Yahk, British Columbia
Trophy Wilderness Property- Yahk, BC. Sprawling 316 acres with 8 acre private lake. 20 mins to Creston, BC. Locate in wildlife corridor with elk, deer, moose. Crown land on 3 sides. Outside the ALR and zoned for 5 acre parcels. Sportsman's dream and ultimate family compound. Totally private. Off grid. Great climate for gardening. Currently being logged. A great investment and true legacy property. Only 300 meters off Hwy 3. (id:60626)
Landquest Realty Corporation
1802 3333 Brown Road
Richmond, British Columbia
This one-of-a-kind penthouse at Avanti by Polygon offers 1,685 square ft of luxurious living, featuring 3 bedrooms, 3 bathrooms, 2 heat pumps, 2 side-by-side parking spaces, and a large locker. The highlight is an expansive 3,700 square ft patio-the largest in Richmond-boasting stunning views of the ocean, river, mountains, and city. Renovated in 2022 with over $300,000 in custom upgrades and furniture, this home is ideal for those seeking house-like living in a secure condo or content creators needing a vast outdoor space. The Avanti Club´s impressive 8,000 square ft of amenities includes a rooftop deck with pool and hot tub, gym, recording studio, yoga studio, and more. Located near a 4.2-acre park and just steps from the Canada Line and popular shopping centers. (id:60626)
RE/MAX Westcoast
12060 Dunbar Street
Maple Ridge, British Columbia
DEVELOPMENT OPPORTUNITY KNOCKS - Over 10,000 square foot lot centrally located. See Town Centre Area Plan on City of Maple Ridge website. Buyer to do own due diligence with city hall pertaining to any development. (id:60626)
Royal LePage Elite West
8648 Lakewood Court
Whistler, British Columbia
Nestled in a tranquil cul-de-sac, this magnificent home site boasts breathtaking view potential of Whistler and Blackcomb mountains, providing the perfect backdrop for your dream mountain home. This prime lot backs onto lush green space and Agnew Creek, offering excellent privacy and tranquility. Located in close proximity to the Valley Trail system, Whistler Secondary, world-class biking trails, and the Meadow Park Sports Centre, this exceptional property offers an array of recreational activities for the active and adventurous. Or, you can embrace the serene surroundings and enjoy the convenience of Alpine Café. Indulge in the ultimate mountain lifestyle and make 8648 Lakewood Court your own luxurious oasis in the family-friendly local's neighbourhood of Alpine Meadows. (id:60626)
Whistler Real Estate Company Limited
10291 Caithcart Road
Richmond, British Columbia
Lovely Family Home in a quiet central location that is just waiting for you to call your new home! Quiet tree lined street in Richmond minutes from the Oak Street Bridge for quick access to Vancouver, YVR and Richmond shopping areas. If so inclined, a great opportunity to build a new dream home on a large almost 1/4 property in a neighbourhood with many new homes. the choice is yours - buy and hold, rent out until your are ready to build or live in for yourselves - anyway you look at it it is a win win. (id:60626)
Nu Stream Realty Inc.
59-61 Ann Street
Dundas, Ontario
Attention developers, investors and builders! 3+ acre lands! in quiet Dundas! Existing house was extensively renovated. Walk up basement with separate entry. Severance was conditionally approved before (expired). Property being sold AS IS. Buyer and/or Buyer’s Agent to do their Due Diligence. (id:60626)
Bay Street Group Inc.
247 Dunette Landing Road W
Alnwick/haldimand, Ontario
Attention Developers And Investors - Motivated Seller! A Rare Opportunity To Own This One-Of-A-Kind 25.339-Acre Property Featuring 1,161.6 Ft Of Shoreline Along The Southern Shores Of Rice Lake. This Unique Offering Includes A Newly Renovated Brick Bungalow With 3 Bedrooms And 2 Bathrooms, 28 Cottage Sites, 25 RV Sites, A Laundry/Shower Facility, A Store, And 8 Separate Hydro Meters Supported By A 700-Volt Power Supply. Over $100K Has Been Invested In Renovations And Upgrades Over The Past Year, Including Updated Well Equipment And Power Infrastructure. A Scenic Creek Borders The Northern Edge Of The Land, While The South Enjoys A Breathtaking 1,161.6 Ft Shoreline. Accessible Via A Year-Round Municipally Maintained Road, The Property Offers Stunning Sunrise And Sunset Views, Excellent Fishing And Boating, And Direct Access To The Trent-Severn Waterway. Enjoy A Peaceful Natural Setting With Forest, Trails, And Water FeaturesAn Oasis Just 1 Hour 20 Minutes From Toronto, 30 Minutes To Cobourg, And 35 Minutes To Peterborough. With Gently Sloped Terrain And Endless Potential For Waterfront Development, This Is A True Gem With Easy Access To Highway 401. (id:60626)
Smart Sold Realty
761 Cottonwood Avenue
Coquitlam, British Columbia
Flat huge lot is located in the thriving Burquitlam area with a quiet neighborhood, walking distance to an elementary school and public transportation. The well-maintained 3-bedroom, 2-bathroom house is move-in ready. The owner has recently upgraded the property´s fencing and a one-bedroom rental unit. Asking price is primarily for land value, sold as is. Open house 2-4Pm Saturday, Jun 14th (id:60626)
Lehomes Realty Premier
6831 Lucas Road
Richmond, British Columbia
Location! Opportunity! Land only. Ready to build your dream home. Do not miss it! (id:60626)
Magsen Realty Inc.
947 Takhini River Road
Whitehorse North, Yukon
This remarkable 6,000 sq. ft. custom log home sits on 170 acres of agriculturally zoned land, surrounded by sweeping mountain views and unmatched privacy. Designed with both comfort and versatility in mind, the home features four bedrooms, six bathrooms, and a spacious above-grade in-law suite--perfect for extended family or potential rental income. The property offers a balance of cleared land suitable for farming and naturally treed areas that enhance privacy and beauty. A private landing strip on site adds exceptional convenience and potential for aviation access. Infrastructure includes a large solar power system, an approved four-bedroom septic system, a reliable well, and an established power line, making the property well-suited for future expansion or commercial/ farming ventures. Secluded yet accessible, this turnkey estate offers outstanding potential for residential, agricultural, or tourism-focused use. Full information package available upon request. (id:60626)
Coldwell Banker Redwood Realty
8591 Ashleigh Mcivor Drive
Whistler, British Columbia
This is your opportunity to design a home that reflects and matches your Whistler lifestyle vision! This vacant lot in Baxter Creek offers a generous building envelope and a prime location at the end of a quiet cul-de-sac, ensuring privacy & tranquility. Backing onto untouched Crown Land, you'll enjoy being nestled in the trees. Zoning allows for creative design possibilities, including potential bonus spaces or take advantage of new provincial legislation allowing for increased dwelling units to help support your lifestyle. As a Baxter Creek resident, you´ll have exclusive access to the Resident´s Club, featuring a saltwater pool, hot tub, and fire pit gathering area-perfect for relaxing or entertaining. Don´t miss this opportunity to bring your vision to life - Contact us today! (id:60626)
Rennie & Associates Realty
8587 Ashleigh Mcivor Drive
Whistler, British Columbia
Imagine designing your dream home surrounded by nature in one of Whistler´s most sought-after neighborhoods, Baxter Creek! This prime lot features a generous building envelope and a private location at the end of a charming cul-de-sac, offering the perfect setting for your Whistler lifestyle. You´ll feel the calm being nestled in the trees & surrounded by Crown Land. There´s an opportunity for bonus space tailored to your needs & the new provincial regulations allowing for more flexibility. Beyond your property, enjoy exclusive access to the Baxter Creek Resident´s Club, complete with a saltwater pool, hot tub, & fire pit gathering area-perfect for creating cherished memories with family & friends. Don´t wait, contact us today to bring your Whistler vision to life & create your legacy! (id:60626)
Rennie & Associates Realty
452-462 Reid Street
Quesnel, British Columbia
Excellent location and fully leased 20,500 sq ft retail building in the heart of Downtown Quesnel. 5 Retail spaces with staggered lease end-dates and good long-term tenants including: Booster Juice, Royal Lepage Aspire Realty, Quesnel Bowling Lanes and TNT Nitro Fitness. Prima Enterprises is a recent addition and has a 3 year lease. The sale includes 2 adjoining parking lots at the rear of the building with access from Mclean St and the alley. The monthly income is $15,645.00. Nearby businesses include: BC Liquor Store, Safeway, Subway, Quiznos, Quesnel Bakery and Mr Mike's. All leases are Gross Leases. * PREC - Personal Real Estate Corporation (id:60626)
Royal LePage Aspire Realty (Que)
161 Shuswap Street Sw
Salmon Arm, British Columbia
This price includes 3 adjoining separate properties with houses on them. A rare opportunity in this prime location right in the downtown core of Salmon Arm offers great opportunity for future development! Currently zoned R-1 (single family residential|), however in the OCP for future possible rezoning. Lane and street access only steps away from amenities. Call realtor for details. (id:60626)
Real Broker B.c. Ltd
10 Maki Rd
Nanaimo, British Columbia
OPPORTUNITY TO OWN 10.96 ACRES OF WATERFRONT PROPERTY IN SOUTH NANAIMO WITH AN OCP SUPPORTING POSSIBLE MULTI-FAMILY. (id:60626)
Exp Realty (Na)
1246 St Andrews Road
Gibsons, British Columbia
Live the ultimate coastal lifestyle without compromising convenience in this stunning 7-bed, 6-bath 4,426 square foot West Coast Contemporary residence. Situated on a .49-acre lot with panoramic views of the ocean and North Shore mountains, this spacious home is just 5 minutes from the ferry terminal and only an hour from downtown Vancouver. Custom built in 2018, the home showcases soaring windows, unobstruced views, exposed timbers, & a bright open-concept layout that flows onto a large view deck-perfect for entertaining. Enjoy a chef´s kitchen with a separate wok kitchen, wine cooler, and custom lighting. A private 3-bedroom in-law suite offers space for guests or rental income. Moments from beaches, shops, and cafes-this is Gibsons living at its finest! Price well below assessed value! (id:60626)
Sotheby's International Realty Canada
8682 Trans Canada Hwy
Chemainus, British Columbia
Private Riverfront estate offering over 23acres of lush lawns, forest and beautiful beach areas with great swimming holes on the Chemainus River. The home is over 3600sqft 2 beds 2 bath with a large contained 1 bed 1 bath suite. Abundant storage space and a massive 3100sqft attached workshop/warehouse with overheight garage door access provides an ideal spot for every toy imaginable! The expansive South facing deck is accessed directly off the main living area enjoying all day sun and a perfect spot for outdoor family dining. There are multiple outbuildings, washrooms and laundry facilities which would make hosting family campouts and reunions a breeze. Formally operated as the Chemainus River Campground, the property is being sold ''as is where is'' due to a ruling requiring operations to cease due to zoning. Come and view this one of a kind property today! (id:60626)
D.f.h. Real Estate Ltd. (Cwnby)
8019 Shaughnessy Street
Vancouver, British Columbia
Don´t miss this unbeatable opportunity in Vancouver´s booming Marpole neighbourhood! 8019 Shaughnessy Street is offered as a rare land assembly potential on a high-exposure ~8,000 square ft corner lot, zoned RM-8. This is the kind of location developers wait for-steps from transit, parks, top schools, and everyday essentials. With strong redevelopment potential for townhomes or multi-unit housing (buyer to verify with the City of Vancouver), this assembly is a smart, strategic play in a neighbourhood on the rise. (id:60626)
Royal Pacific Lions Gate Realty Ltd.
4712 Shell Beach Rd
Ladysmith, British Columbia
A walk-on waterfront oasis in a beautiful town of Ladysmith, Vancouver Island. This private, gated property features a rare government-licensed dock, perfect for boating enthusiasts, and a serene outdoor retreat with an in-ground swimming pool and a saltwater hot tub overlooking breathtaking ocean views. Inside, the open-concept kitchen flows effortlessly into the living and dining areas, making it ideal for entertaining. The home boasts 3 sunny and spacious bedrooms, including a primary suite with a luxurious freestanding bathtub and a walk-in closet. With 3 bathrooms, tigerwood exotic floor, and activity room over the double garage, every detail of this home is designed for function, comfort and elegance. Whether you're enjoying a swim, soaking in the hot tub, or kayaking/sailing from your private dock, this property offers a perfect blend of relaxation and recreation. This waterfront gem is a must-see. Book your private viewing today and step into coastal luxury. (id:60626)
Sutton Group-West Coast Realty (Nan)
375 Queen Street W
Cambridge, Ontario
This property at 375 Queen St W is being offered with 397 Queen St W & 383 Queen St W for a total of 1.926 acres. This group of properties is being sold for their multi-unit development potential. Please note the vacant land between 397 & 383 is also listed & would also consider being part of a larger project. It is listed under LAND with an address of N/A Queen St W & is 1.59 acres. Frontage across all 4 total approximately 470 feet. Total acres if all 4 were together would be approximately 3.5 acres. Fabulous views of the Speed River Riverlands. The River meets quaint & picturesque downtown Hespeler just down Queen Street. Walking distance to shopping & schools. Easy access to HWY 401 & HWY 24. The area is currently experiencing new multi unit developments. The Sellers have done considerable studies which include: An Environmental Impact Study, a Tree Management Plan, and a Functional Servicing Report. Several concepts of various densities & types of housing have been prepared by the Sellers Planners. (id:60626)
Royal LePage Wolle Realty
3965 Hi-Mount Dr
Metchosin, British Columbia
Multigenerational living possibility on this expansive, sunny 2 Acre Metchosin property just a short 10 min drive to Langford amenities, and a 5 min drive to schools and beaches! This 3 storey home, with 3 distinct living areas, features large rooms, vaulted ceilings, a lower level accommodating in-laws or Airbnb, and a legal suite above a 2 car garage. The main floor has a certified wood burning fireplace insert! The bright kitchen provides more than ample cabinetry, and an adjacent pantry. Both the living room and family room exit onto a large-sun deck. Upstairs, looking down on the floor below, boasts a large decked primary bedroom and dream ensuite with jetted tub and 2 person walk in shower. Two+ bedrooms and a 2nd bathroom finish the area. The lower level walk-out features a 1400+ living accommodation for family or Airbnb. It has a separate entrance, covered patio, well-designed kitchen, pantry, large bedroom, and another large room for family fun or another guest room. The rental suite above the garage has a vaulted ceiling, its own sundeck and is fully furnished. The gated and fenced 2 acres accommodates room for RVs, boats, toys, parking, gardens, and future development! Limitless possibilities! The large 2-car garage has a wide workbench, lots of shelving; Two 200 amp electric panels provide ample power to the house and grounds! Extensive improvements include expanded grounds, leveled and landscaped, in-ground sprinklers, fences and gates for dogs & deer; a 30 ft shed for wood and extra storage, high capacity heat pump, natural gas brought in for new furnace and HWT; new premium flooring, professional painting, a 3rd laundry facility, and more. This listing has it all…country living, mortgage helper, room to expand, an area of quiet, higher end living, so close to the amenities of city living! It’s a MUST VIEW ! (id:60626)
Coldwell Banker Oceanside Real Estate
1005 Drury Avenue Ne
Calgary, Alberta
Unbelievable Views and an incredibly rare find in Bridgeland: a HUGE ATTACHED TRIPLE GARAGE! This stunning home showcases an outstanding floor plan with impeccable attention to detail and the finest finishes throughout its spacious layout. Enjoy unobstructed city and mountain panoramas from THREE sunny south-facing decks on a sought-after street. Step into a grand foyer where dramatic high ceilings, rich wide-plank hardwood floors, and expansive glass walls create an immediate sense of light and airiness. The chef's kitchen features top-tier Miele appliances, full-height white cabinets, and a massive 12-foot island. A generous walk-through butler's pantry adds convenience. Designer lighting elevates the space, from the kitchen to the dining room and the striking open-riser staircase with sleek 15mm glass walls. Enjoy a private main-level office space filled with natural light from a generous window. Upstairs, each bedroom offers a full ensuite, and the master suite is a true retreat with breathtaking views, a luxurious five-piece marble ensuite, and a massive custom walk-in closet. The finished basement provides an ideal space for entertaining with a stylish bar, dedicated wine storage, a fourth bedroom, a well-equipped gym, and a spacious recreation room. Enjoy the vibrant Bridgeland lifestyle with easy walking distance to the Zoo, Telus Science Centre, and downtown. (id:60626)
2% Realty
57 Routledge Drive
Richmond Hill, Ontario
Experience unparalleled craftsmanship and luxury in this stunning two-storey Exceptional Executive Home, featuring 4 spacious bedrooms and 4 bathrooms, perfectly positioned on a rarely offered ultra-premium ravine lot backing onto hundreds of acres of protected greenspace. Designed with meticulous attention to detail, this fully upgraded executive residence boasts custom millwork, elegant Creme Marfil marble, Wolf & Viking appliances, built-infridge/freezer, California shutters and potlights throughout and more. The chefs kitchen flows seamlessly into a professionally finished basement complete with a wine cellar ideal for refined entertaining. Step outside to your private outdoor oasis, featuring a tranquil waterfall, inlay patio lighting, and automated sprinkler system perfect for hosting, relaxing, and creating lasting memories. Extras: Sprinkler system, custom patio lighting, professionally landscaped grounds. A true turnkey opportunity for the discerning buyer. Be sure to view the virtual tour. Full features attached. (id:60626)
Union Capital Realty
608 Browne Road
Vernon, British Columbia
Welcome to an exceptional Development opportunity next to the Vernon Golf Course and the gateway to Kal Lake and rail trail! This large 1.9-acre parcel of land is zoned MUM which is suitable for a multi-unit residential development of approx 54 units and up to 4 stories. The 2 bed, 1 bath home on the property has been fully renovated and is ready to rent or occupy until your development is ready to build, then move it to another property! With easy access to Kalamalka Lake, beaches, world-class golf courses, ski resorts, wineries and all Vernon has to offer this location is ideal for this much needed development opportunity. (id:60626)
RE/MAX Vernon
8594 Ashleigh Mcivor Drive
Whistler, British Columbia
This expansive lot invites you to create a mountain retreat that perfectly blends luxury and nature. Picture your dream home set against the backdrop of stunning panoramic views, where the gentle rustling of leaves offers a tranquil escape. This generously proportioned lot ensures excellent privacy and the flexibility to design a spacious, open floor plan that caters to your unique vision. Baxter Creek offers more than just breathtaking scenery. Residents enjoy direct access to premier hiking and biking trails, and convenient amenities, including a gas station, grocery store, and coffee shop, ensuring modern comforts are always within reach. As a Baxter Creek resident, you have access to the Resident´s Club, complete with a saltwater pool, hot tub, and a gathering area with a fire pit. (id:60626)
Whistler Real Estate Company Limited
8590 Ashleigh Mcivor Drive
Whistler, British Columbia
This expansive 9,036 square foot lot offers the perfect foundation for your dream mountain home. Envision crafting a residence that harmonizes with the serene natural surroundings. This generously sized lot ensures excellent privacy and ample space for a sprawling floor plan tailored to your lifestyle. Baxter Creek provides both stunning panoramic views of the surrounding mountains and Green Lake, and immediate access to exceptional hiking and biking trails. Enjoy the convenience of nearby amenities, including a gas station, grocery store, and coffee shop, all while relishing the tranquillity and luxury that define this community. As a Baxter Creek resident, you will have exclusive access to Resident´s Club, featuring a saltwater pool, hot tub, and a gathering area with a fire pit. (id:60626)
Whistler Real Estate Company Limited
Lot 381 High Bar Road
Clinton, British Columbia
For more information, see Multimedia/Brochure below. Rugged, breathtaking 160 acre homestead at the edge of the world on the Fraser River benchlands. The only inhabited property for many miles, this secluded off-grid oasis boasts some of the only direct and easy access to incredible hiking and hunting in Edge Hills Provincial Park. This 1600m x 400m parcel spans 553-863m in elevation. Windswept bunchgrass grasslands turn to dramatic bedrock cliffs and open ponderosa-fir forest at Butcher Creek. Incredible wildlife and bird presence: bighorn sheep, mule deer, mountain goat, chukar partridge, dusky grouse, etc. Log home completely remodeled since 2019 (kitchen, roof, sheathing, insulation, decks, plumbing, electrical, chinking, windows, doors, shower, composting toilet, etc). Modern solar system supports year-round remote living (runs small fridge, chest freezer, AC, appliances, etc). Gravity fed domestic & irrigation systems with water license on year-round Butcher Creek. (id:60626)
Easy List Realty
Lots 11 To 12 - 15 Jaylin Crescent
Port Dover, Ontario
Prime waterfront Lots for sale. Possible development potential. 15 Jaylin Crescent (Lot 11 & 12- 0.8 acres) Port Dover. These two lots boast 186.9 feet of street frontage and 181 feet of waterfront boardwalk on Black Creek with 11 large boat slips and easy access to Lake Erie. Walking distance to all the restaurants, attractions and amenities this lakeside town offers. Hydro, water and sewer at road. Call today to book your viewing and find out more. (id:60626)
RE/MAX Erie Shores Realty Inc. Brokerage

