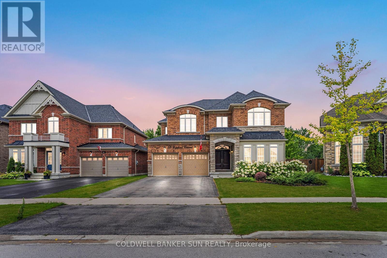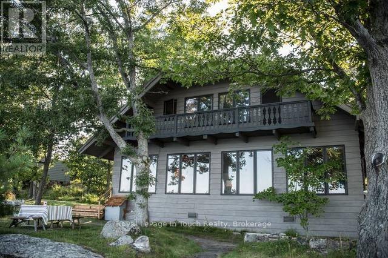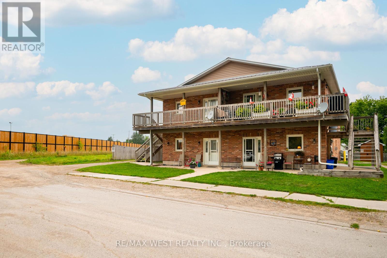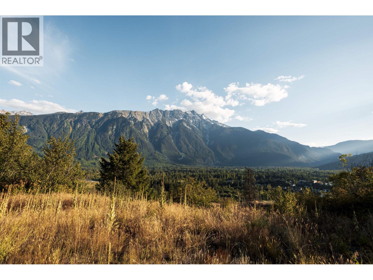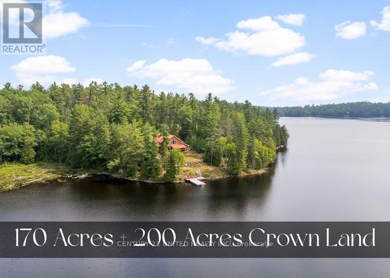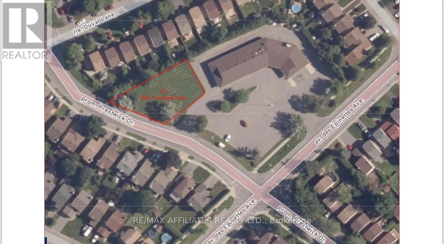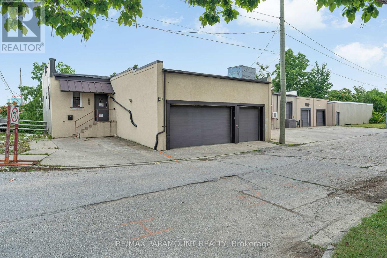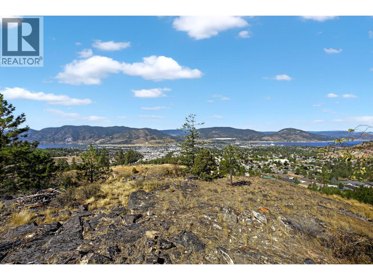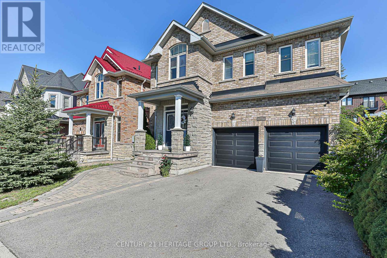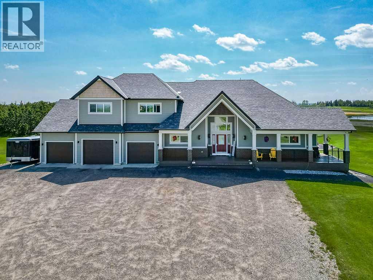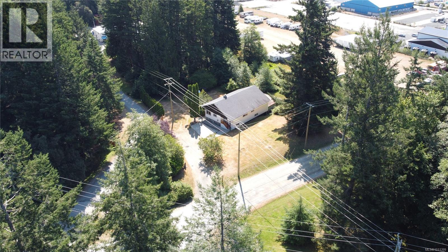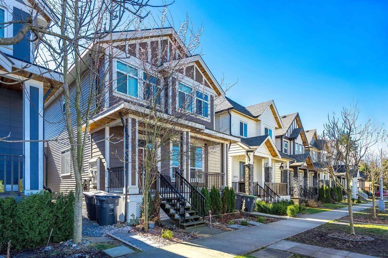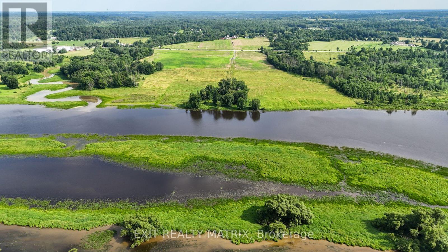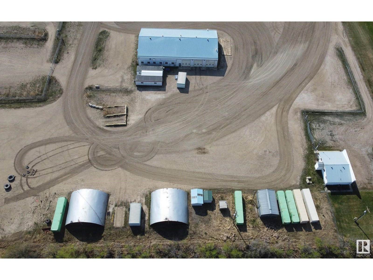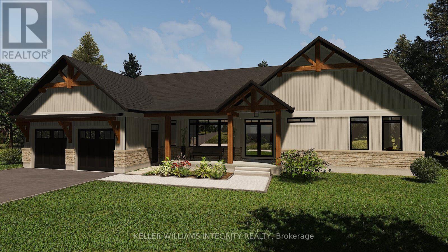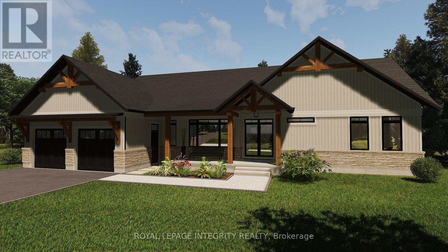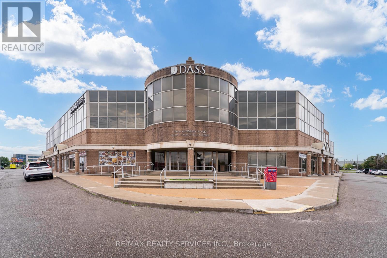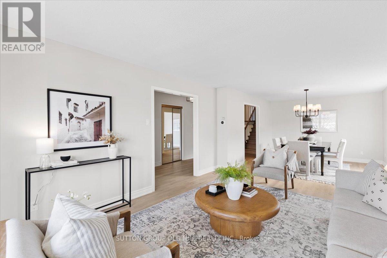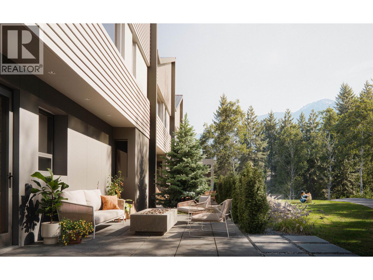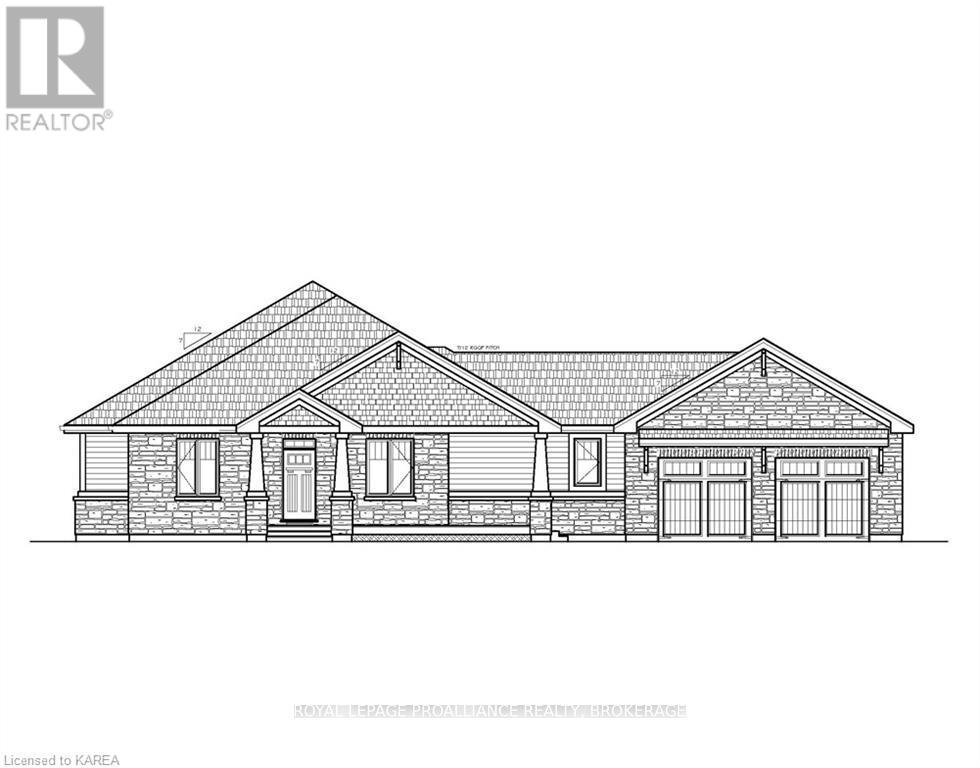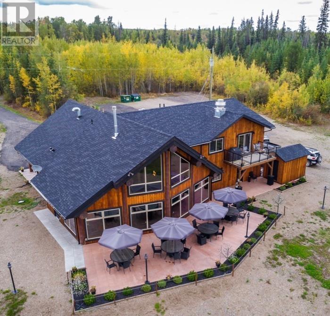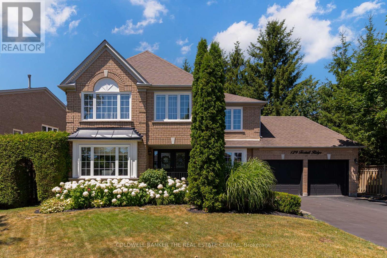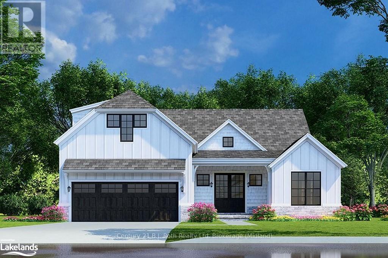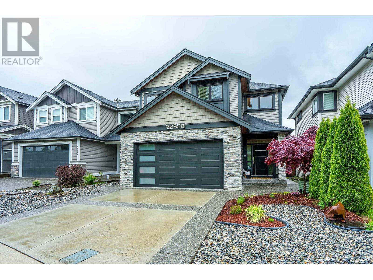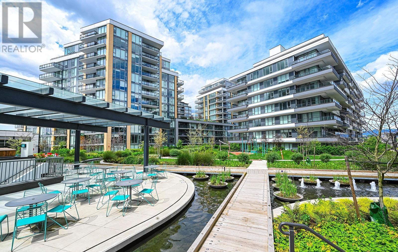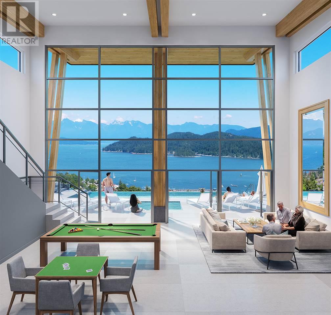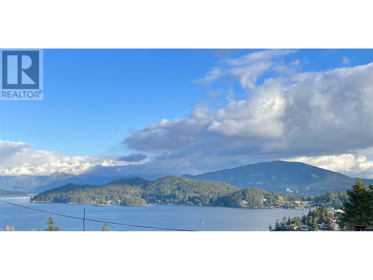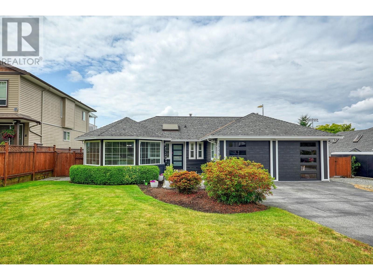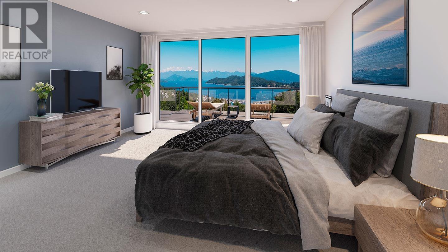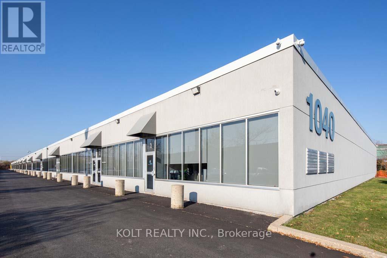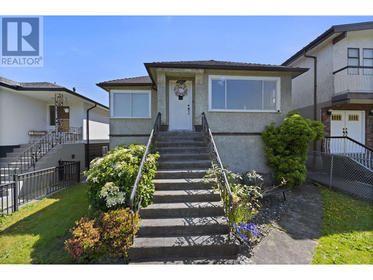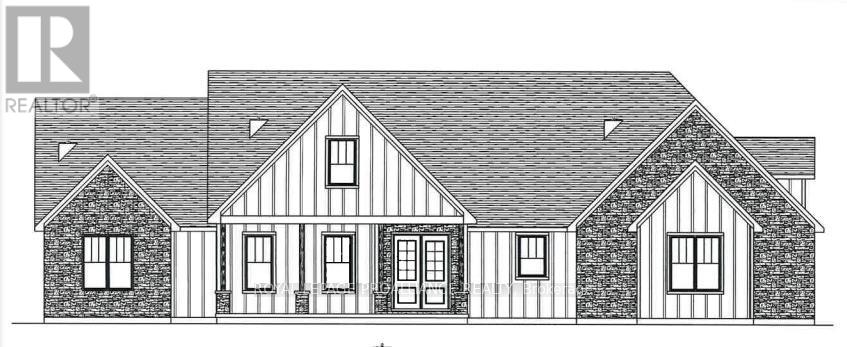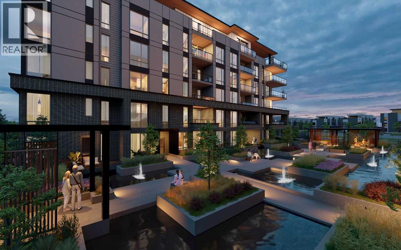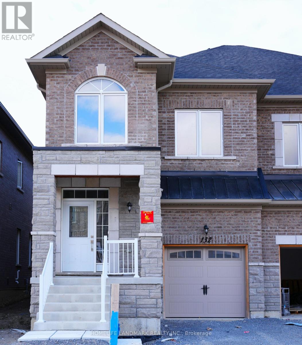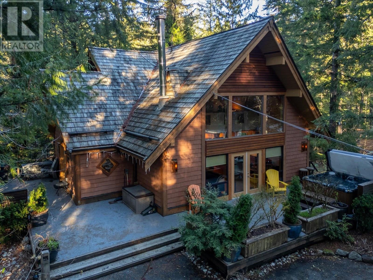1979 Grandview Dr
Saanich, British Columbia
16,500 square foot ocean view lot with 1800 sq. ft. updated three bedroom rancher . (id:60626)
Pemberton Holmes Ltd.
58 Copeland Crescent
Innisfil, Ontario
Absolutely Stunning From Top To Bottom, your search ends here! Welcome to this 4+1 bedroom and 5 Washroom, double car garage, beauty located within Cookstown! Bright home with plenty of natural lights. This home is generously expansive, and has Approximately 4767Sqft Of Living Area. This home has Hardwood Flooring, Smooth Ceilings, Rod Iron Staircase, & Granite Counter Tops In All Bathrooms. Beautiful Finished Walk out Basement With Newly Re-designed and fully upgraded Chef's Kitchen, Family Area, 3Pc Bathroom & Bedroom. Great For 2 Family Living or potential basement apartment. The expansive Master Bedroom, comes With a Sitting Area, Closet Organizers + Oasis like- 5 piece Bathroom. All Rooms Are A Great Size, There is additionally a Den On the Main Floor. 9 Ft Ceilings, Pot Lights Thru-Out Home, Direct access to garage from inside. The Driveway can easily park 4 vehicles, and an additional 2 vehicles in the garage. Situated near Hwy 27,Hwy 89&Hwy400. (id:60626)
Coldwell Banker Sun Realty
B415 Bernyk Island E
The Archipelago, Ontario
Private Island Compound in Sans Souci 2.86 Acres on Georgian Bay Located on the east side of Berynk Island, this 2.86-acre property offers an exceptional opportunity to own a private family compound in the sought-after Sans Souci region of Georgian Bay. With multiple fully detached cabins on septic system, the property includes: A spacious 600 sq.ft. bunkie guest cabin A cozy 600 sq.ft. A-frame cabin with loft, private bath and living area A charming 112 sq.ft. octagonal Cookhouse with seating for 10 A wood fired sauna house adjacent to a private beachThe large Muskoka-style main cabin sits close to the shoreline, with minimal slope from the dock, ensuring easy access, safety and convenience. The new dock and landing open up to sandy beach access, perfect for swimming, boating, and family fun.Surrounding the cabins, you'll find granite walkways, wooden footbridges, and beautiful natural landscaping, creating a peaceful and scenic environment for outdoor exploration and relaxation.Additional features include two bunkies for family use or potential rental income, a barn, and proximity to Sans Souci Marina, Henry's Restaurant and the childrens day camp, making this an ideal location for family retreats or hosting guests.With over 600 feet of protected shoreline and endless charm, this property is your chance to enjoy classic Georgian Bay summers in a tranquil, private setting full of natural beauty. (id:60626)
Royal LePage In Touch Realty
9316 Georgian Bay Shore
Georgian Bay, Ontario
Top 5 Reasons You Will Love This Home: 1) Discover a rare blend of 48 expansive acreage and serene waterfront living on this boat access only property retreat, featuring a beautifully modern and cozy cottage that leaves no detail overlooked 2) Established in South Bay offering a protected inlet for easy docking and a sandy, gently sloping shoreline, ideal for family fun by the water 3) Recently-built cottage boasting soaring vaulted ceilings paired with expansive windows, filling the space with natural light and creating an open, airy atmosphere perfect for entertaining with the added benefit of existing furnishings to remain 4) Enjoy seamless flow from the kitchen and dining area to the family room with water views, along with a versatile loft space, perfect for extra sleeping quarters or a peaceful retreat 5) Year-round getaway including a separate bunkie equipped with heat, electricity, and water, a floating dock, and sprawling acres to explore, complete with snowmobile trails running through the property. 1,378 fin.sq.ft. (id:60626)
Faris Team Real Estate Brokerage
140 Joseph Street
Shelburne, Ontario
**Stunning Fourplex Opportunity!** Built in 2009, this meticulously maintained fourplex offers four spacious 2-bedroom apartments, each boasting 1,300 square feet of comfortable living space. Ideal for investors or owner-occupiers, each unit is designed with modern conveniences and thoughtful details that enhance everyday living. Each of the four apartments offers 2 large bedrooms, providing ample space for families, roommates, or home offices. All units come equipped with 5 high-quality appliances, ensuring a move-in ready experience. Enjoy a warm and inviting atmosphere in each unit with a built-in fireplace, perfect for relaxing evenings.**Heated Floors**: The lower units feature luxurious heated floors, adding a touch of comfort and sophistication. The property has been well-maintained, with interiors that reflect pride of ownership, ensuring it appeals to discerning tenants. Located in a desirable neighborhood, this property is an excellent investment with strong rental potential. Don't miss out on this rare opportunity to own a high-quality, well-maintained fourplex! (id:60626)
RE/MAX West Realty Inc.
33078 Highway 766
Rural Mountain View County, Alberta
Just 10 miles west of Olds, this one-of-a-kind 5-acre acreage offers precision craftsmanship, smart technology, and stunning natural beauty. Built in 2017, the property features over 5,800 sq.ft. of finished space, including 3,022 sq.ft. of upscale living and two fully integrated shops. It’s ideal for tradespeople, entrepreneurs, or anyone seeking the perfect balance of work, play, and rural luxury.Upstairs is the heart of the home, where the chef’s kitchen boasts quartz counters, a massive island with a built-in sink, high-end appliances, and custom cabinets. The open layout flows into a spacious living room with a stone feature wall, modern linear fireplace, and built-in cabinetry and direct access to the covered top deck. Control4 smart home automation and built-in speakers offer seamless control of lighting, audio, and more.Step onto the fully covered concrete deck with exposed aggregate finish and glass panel railings to take in panoramic views of the mountains and valley below — a peaceful vantage point that’s hard to beat.The primary suite is located off the living room and includes a walk-in closet and a luxurious ensuite with a glass-enclosed, custom-tiled shower with dual shower heads, vanity, and toilet. Also on the upper level: a second bedroom or office, a two-piece bath, laundry, a large storage room with a window overlooking Shop 1, and access to the mezzanine in Shop 2.The main floor offers three spacious bedrooms, each with TVs and large closets. One is currently used as a gym and features built-in speakers. Just outside is a west-facing covered concrete patio with a hot tub and adjacent four-piece bathroom.Shop 1 measures 49’x26’ with a 20’x16’ overhead door, plus a two-piece bath, a mechanical room, and a connecting 5’x8’ door to Shop 2. Shop 2 is 24’x23’ with a 16’x12’ door, overhead crane jib, mezzanine storage, and built-in golf simulator — the ultimate multi-use space.Outside, the property is fenced with an electric gate and servic ed by a 10 GPM water well. A 16’x24’ powered metal garden shed with a concrete floor adds functionality. Built to commercial standards, the home features triple-pane windows, interlocking metal siding and roofing, and Hardie board accents. (id:60626)
Cir Realty
9004 Sun God Mountain Way
Pemberton, British Columbia
Craft Your Dream Retreat on 0.87 Acres in Azura. Set high above it all and surrounded by natural beauty, this rare estate property offers the opportunity to create a private haven with sweeping views, generous space, and endless possibilities. As one of only ten exclusive properties within Azura, it represents a unique blend of privacy, prestige, and connection to nature. Congratulations to the purchasers of Lot 7, and welcome to Azura! (id:60626)
Whistler Real Estate Company Limited
1244 Marshall Lane
Frontenac, Ontario
Set on 167 acres with 350' of pristine shoreline and directly bordering over 100 acres of landlocked Crown land this timber-frame lake house offers rare seclusion, year-round access, and a setting of unmatched privacy, scale, and natural beauty, built for both retreat and recreation. Every beam and pine finish was milled from the property itself a legacy build shaped by its surroundings. Another 110 acres of untouched Crown shoreline stretches across the water, preserving your view lines and reinforcing the exclusivity of this setting. This side of Shawenegog Lake is home to just five immediate neighbours, each generously spaced, with a residents-only beach tucked nearby. Trails, natural streams, and forested privacy surround you ideal for hiking, hunting, and all-season exploration. Inside, the home features vaulted ceilings, lakeside windows, and a stone fireplace anchoring the open-concept living space. Two bedrooms and a full bath are located on the main floor, with a generous primary suite in the loft above. Screened porches on both sides, plus a lakeside deck, offer space to unwind in every season. Thoughtful upgrades throughout, many not listed here including propane heating (2023), central air (2022), new windows and doors, Starlink internet, and a 20kW diesel generator enhance comfort while staying true to the homes craftsmanship, modern amenities and custom design. The walkout basement offers future potential for a workshop, recreation area, or expanded living space. This is more than a retreat its a rare, legacy-scale opportunity to live with privacy, purpose, and a connection to the outdoors that few properties can offer. (id:60626)
Century 21 United Realty Inc.
1641 Prestwick Drive
Ottawa, Ontario
CALLING ALL BUILDERS & INVESTORS! Rare opportunity in LC5 zoned land in a high traffic area located in the Heart of Orleans near Des Epinettes ave and Innes Road. Development land located in Orleans has full municipal services. Proposed residential units, apartment building, semi detached homes. This land has many possibilities, such as, flexibility, convenience and growth potential. Provide an opportunity to accommodate residential or mixed use development. Allow a variety of small locally oriented convenience and service use as well as residential uses. This is your chance to grow your portfolio with this great investment property. Perfect business hub location. This commercial lot boasts lots of exposure, across from other high traffic commercial plazas located near Des Epinettes and Innes Rd. (id:60626)
RE/MAX Affiliates Realty Ltd.
795 University Avenue W
Windsor, Ontario
This versatile, income-generating property situated in the heart of Windsor. Currently tenanted, the building offers a dynamic mix of residential, office, and commercial spaces with significant upsideprojected rental income reaching approximately $8,000/month. With flexibility to deliver vacant or tenanted, this asset presents a opportunity for both end-users and investors. The property features five expansive bays (16x8 and 3- 7x8), two loading docks (5 x7), and easy access throughout. The current owner has initiated the rezoning process to allow for increased building heightproviding a valuable development advantage for the buyer to capitalize on or retain the existing structure as is. Vendor is open to creative financing options and will consider holding a first or second mortgage. Great location and future opportunity. (id:60626)
RE/MAX Paramount Realty
471 Shaw Street
Toronto, Ontario
Great Opportunity To Own This 2 Storey Legal Trplex With 4th Units In Sought-After Palmerston-Little Italy Location. Features And Upgrades Include: New Stucco Exterior With Added Extra-Thick Styrofoam Insulation And Painted Exterior Walls (2024), 4 Kitchens And 4 Washrooms; New Furnace (2015) With New Motor (Fully Overhauled In 2019); New Roof (2024); New Vinyl Windows (2018); Main Sewer Pipe Replaced (From Ceramic To Vinyl Along The Entire Length Of The House And 2 Cleanouts Added (2018); 200 Amp Electrical Panel (2000); Common Laundry On Premises With Coin Operated Industrial-Size Washer And Dryer @ $1.50 Per Load Each; Metal Up-To-Code Fire Escape To All Units Including An Each Unit Has A Main Entrance And 2nd Exit; 90-Minute Fire-Rated Entrance Door With Hydraulic Spring (Up To Fire-Code) In All Units; Interconnected Fire-Alarm And Co2 Detector System Operating On Ac And Dc Power; Large Bicycle Shed At The Back With Extra Storage For Bikes And Bulky Personal Belongings. (id:60626)
Century 21 Percy Fulton Ltd.
138 Saliken Drive
Penticton, British Columbia
Over 10 acres with arguably the best view building site in the south Okanagan located on a natural outcrop allowing for panoramic views of Okanagan lake, Skaha Lake, Penticton and the surrounding valley. Extremely private, quiet, and just 5 minutes to the hospital, shopping, and Penticton amenities. The topography of the property is well setup for a newly constructed home on the top bench and a warehouse/garage on the lower bench, perfect for those with large equipment or lots of toys. The current 4 bed 3 bath home is ideal to enjoy the property now while plans of developing the acreage come into fruition. The home is complete with an in law suite, power, septic, and water storage. There are a number of unique settings on the property that you must see to appreciate the natural beauty. This location has it all and combines the benefits of having city amenities at your fingertips, privacy with unsurpassed views, and a rock solid investment with multiple new housing developments in adjacent subdivisions. (id:60626)
Real Broker B.c. Ltd
0 Portia Drive
Hamilton, Ontario
Rarely offered 56 acre parcel in Ancaster. Property is abutting existing, big box retail (Rona, Petsmart, Giant Tiger) and local commercial developments (Walmart, Canadian Tire, Longos, and more). Approximately 20 acres farmed annually. Close proximity to Highway 403 and all Ancaster amenities. (id:60626)
RE/MAX Escarpment Realty Inc.
30070 Range Road 51
Rural Mountain View County, Alberta
Amazing location on a no thru road! This beautiful home boasts breathtaking mountain, valley, & river views as well as so much privacy! Drive up the fabulous paved driveway to be greeted to this 2 story welcoming farmhouse style home that boasts plenty of design features including brand new dormer style windows showcasing a metal roof, cedar siding & lovely overhang for the wrap around deck. This home has over 6000 ft.² of living space including an over 1000 ft.² over the garage carriage house that has its own separate entrance! Walking into the front foyer is so inviting with the vaulted ceiling & looking straight out to the view. The large kitchen has an amazing AGA oven which is certainly a conversation piece keeping the room extra warm & cozy in the winter months. Beside the kitchen nook is the living room that has a double sided rock fireplace sharing the perfect home office the other side with double French doors. Separate dining area to entertain & the main floor bedroom has a walk in closet with an handicap accessible en suite which is a big bonus. Going up the bright open staircase to the landing you can see the ceilings stylish angles. The master bedroom has a wonderful unique vaulted ceiling, a sitting area as well as a newly renovated ensuite. All three bedrooms share the same picturesque views toward the mountain & river valley. There is also a large shared 5 piece bathroom as well as an office that you could use as a 4th bedroom. Accessible from the second floor is the carriage house built over the (heated) garage & has its own separate entrance to outside. It has an open concept with kitchenette, dining area, full bathroom, Murphy bed & plenty of light! This room is acoustically designed for music, movies & hosting events. The home is very diverse with whatever family situation you have OR the potential for additional income! Downstairs has a walkout basement with a large open recreation-family area including a bar with custom woodwork from a local ar tisan, space for a pool table & a perfect spot to watch movies. 2 bedrooms downstairs(1 with a full en suite), large workout room, & wine cellar. The triple garage is oversized with its own electrical panel & 2 pony panels with 30 amp for RV hookups. The land is unique with plenty of privacy/trees & no houses or lights in the view! It borders the Little Red River & you can access it going down the hill for some fishing or just to sit in peace listening to the water. Additionally it has a natural spring, 150 x 60 riding ring, 2 paddocks, a lean-to, & tack storage shed. Also boasts nice lawn areas around the home, raised garden beds & a pasture. Only 30 minutes to Cochrane & less than an hour to the Calgary airport. Water valley is a vibrant area with wildlife, community halls, event centre, library, baseball, paved hockey rink, general store, saloon & hosts many volunteer run events such as the rodeo and Celtic festival. Cremona is only 10 minutes away with a school(K-12), rec facilities ect. (id:60626)
Century 21 Bamber Realty Ltd.
44 Madison Avenue
Richmond Hill, Ontario
Welcome to 44 Madison Ave! This bright and spacious 4-bedroom, 2-storey gem offers all the space, comfort, and convenience you've been searching for. Step into a beautifully designed main level with soaring 9 ft ceilings, freshly painted walls, pot lights, and an open-concept layout that makes everyday living and entertaining a breeze.The modern kitchen is a true highlight featuring 41" quality upper cabinets, elegant granite countertops, and central vacuum for easy cleanup. Upstairs, you'll find a thoughtfully designed second-floor laundry room and upgraded bedrooms, with granite countertops and double sinks for added luxury.Retreat to the stunning primary suite, complete with a walk-in closet and a spa-like 5-piece Ensuite your personal sanctuary. Every additional bedroom offers direct access to a bathroom, providing comfort and convenience for everyone in the household.Enjoy hardwood floors throughout and a lovely private garden for relaxing or entertaining outdoors.Located in a family-friendly neighbourhood near top-ranked schools (PACE, Oak Ridges Public), nature walking trails, parks, close to Lake Wilcox, the GO station, and quick access to Hwy 404/400. Public transit is right nearby, making daily commutes and weekend outings easier. (id:60626)
Century 21 Heritage Group Ltd.
19 Silhouette Way
Rural Rocky View County, Alberta
Spacious Mountain Retreat with City ConvenienceDiscover this stunning home set on a 4-acre lot offering both privacy and breathtaking scenery. With over 5,000 square feet of finished living space, this property combines luxury, comfort, and convenience just 30 minutes from the city and airport.Step inside to find a thoughtful floor plan featuring 5 bedrooms plus a dedicated office and 3.5 baths. The primary suite and laundry room are conveniently located on the main floor, making everyday living easy. Enjoy gatherings in the expansive living areas, or head downstairs to the walk-out basement for additional space and endless possibilities.Take in the majestic mountain views and sparkling city lights from multiple vantage points, or relax on the welcoming front porch. Modern comforts include air-conditioning, while the 3-car garage provides ample parking and storage. The home also features a newer roof and hardy plank siding, giving you peace of mind and lasting curb appeal.This property offers the perfect balance of a tranquil mountain setting with quick access to urban amenities. Don’t miss your chance to own this incredible home! (id:60626)
Maxwell Canyon Creek
44092 Township Road 274
Rural Rocky View County, Alberta
PARTIAL OWNERSHIP OF AN INCREDIBLE PROPERTY! Purchaser will share a title with the owner. This is not a civil enforcement sale or foreclosure. Included in the ownership arrangement is the exclusive use of the residence at 44092 Twp Rd 274, barn, and roughly 20+/- of the surrounding acres. (The entire property with additional residence at 44080 Twp Rd 274 and surrounding 10+/- acres may be purchased for $2,495,000) Discover this one-of-a-kind property just 15 minutes north of Cochrane, nestled on 20 +/-scenic acres with breathtaking panoramic mountain views. The home boasts over 4,400 sq. ft. of developed space, blending country, cabin, and modern aesthetics. The soaring A-frame windows perfectly capture the scenic views of the property and the majestic mountains beyond. Inside, you'll find a mix of wood and stone textures, creating a warm and inviting atmosphere. The home features soaring ceilings, multiple living spaces, and thoughtful design details that highlight its unique character. Whether you're relaxing by the stone fireplace, enjoying the expansive entertainment room, or unwinding in one of the four bedrooms, this home provides a perfect blend of comfort and style. This property is perfect for those seeking a peaceful retreat with modern conveniences. Whether you're looking to raise animals, entertain guests, or simply enjoy the tranquility of nature, this estate offers endless possibilities. Property was previously used as an Air BNB with great success! (id:60626)
Exp Realty
2897 Ramsden Rd
Sooke, British Columbia
Take advantage of a rare site with excellent street exposure, access and a large building with room to expand. M-2 zoned property with over 3,400sq' two story structure on large lot. Flexible zoning allows for a variety of uses including: general industrial uses, offices (accessory to principal use) vehicle, equipment sales/rentals, lumber sales, gravel processing, one dwelling unit for caretaker, unenclosed storage and more. The site offers drilled well, septic system and additional land if desired. The 1972 structure is equipped with heat pump, kitchen and bathroom on both main and lower level, many rooms that can be used as office, retail, caretaker or storage areas. Large covered garage, storage rooms and areas for outdoor parking and storage. The site offered is 1 acre but can be expanded with an additional .92 acre to total a 1.92 acre parcel. Call for more info or to book a tour. (id:60626)
Nai Commercial (Victoria) Inc.
14036 60 Avenue
Surrey, British Columbia
Step into the epitome of family living in one of Surrey's most sought-after neighborhoods! This inviting home welcomes you with its open concept layout, boasting a modern design that seamlessly integrates with abundant natural light throughout. The main floor sets the stage for comfortable living and entertaining, featuring a spacious living room, cozy family room, and a generous dining area that flows effortlessly into the main kitchen. The heart of the home, the kitchen, is a chef's dream, complete with a large island perfect for gathering and culinary creations. Additional highlights include modern lighting, a convenient spice kitchen, and a powder room for guests' convenience. (id:60626)
1ne Collective Realty Inc.
5241 Township Road 320
Rural Mountain View County, Alberta
Welcome to your private 40 +/- acre rural oasis! A rare and versatile property that truly has it all. This beautifully finished walk-out bungalow offers 5,000+ Sq Ft, 6 bedrooms and 3 bathrooms. Upon entering the foyer, you will immediately notice the T&G CEDAR CEILING with dark accent BEAMS. To your left up a short run of stairs is access to 2 bedrooms plus the primary suite with 3-piece ensuite. Straight ahead is the main 4-piece bathroom, and then up another short run of stairs is your Kitchen and Dining spaces which is then open to a large living room offering an office nook with a picture window to the rec room and a WOOD BURNING FIREPLACE complete with a hearth, stone & wood mantel. Here you can also look west to your MOUNTAIN VIEWS. Through the living room is an additional rec/play space open to the lower level. This home offers a unique layout that has been optimized to suit a large family. Access to the basement is off the upper rec space or from the foyer. Downstairs you will find a 3-piece bathroom as well as a massive recreation/games space, complete with a PELLET STOVE, dry bar, and family room. From here a large STORAGE space connects you to 3 more bedrooms and the laundry room. With more recent UPDATES include vinyl plank flooring on the main floor, updated interior doors, new carpet & trim on the north side of the home, and updated main floor bathroom. This home is perfect for families or those who love to entertain while enjoying their own piece of rural paradise. This is a place where you come home from work and can truly unwind, while being able to support your inner child with plenty of recreational opportunities right here for you and the kiddos! No need to fight for a camping spot with what this parcel has to offer. The outdoors impress with an array of features including the convenience of a CARPORT right off the house, a large west DECK (partially covered) that wraps to the south side of the home, a 32'x24' HEATED GARAGE/WORKSHOP, multiple sh eds, a 24'x32' BARN for the horse lovers with finished LOFT (did someone say poker night)? Plus a 60'x42' HEATED SHOP with its own well, septic system, power, gas and RI for a bathroom! Explore WALKING TRAILS, a MOTOCROSS TRACK, and 2 large spring fed PONDS stocked with rainbow trout. All this plus a dock for swimming in summer and a perfect skating surface in winter for year-round enjoyment! The year round flowing creek that meanders through the land can be heard running in the background and adds to this property's retreat feel. With ~25 ACRES OF FENCED PASTURE, a lush garden, and abundant privacy, this property is a true rural haven just waiting for its next chapter. Enjoy the peace of rural living without feeling isolated — conveniently located just off pavement, only 10 minutes to the community of Sundre & only 30 minutes to the larger center of Olds. GST due diligence required. (id:60626)
Quest Realty
3521 Old Montreal Road
Ottawa, Ontario
Welcome to 3521 Old Montreal Road, a once-in-a-lifetime opportunity to own 55 acres of land with over 1,300 feet of prime waterfront along the Ottawa River. Whether you dream of creating your own private estate, developing a multi-home retreat, or pursuing future investment potential, this property offers endless possibilities. With the option to sever into three distinct plots, its equally suited for individuals with a vision or developers seeking their next signature project. Imagine waking up each morning to panoramic water views, where sunrises sparkle across the river and evenings end with the glow of golden sunsets. The vast acreage allows you to design your dream lifestyle, whether that means building a luxury residence with space for hobby farming, private trails for walking or horseback riding, or simply enjoying the privacy and tranquility that comes with such a rare expanse of land. The Ottawa River offers countless opportunities for outdoor recreation: boating, kayaking, fishing, and swimming right from your own shoreline. Beyond the property itself, the location in Cumberland Village is unmatched. A charming, historic riverside community, Cumberland combines small-town character with close proximity to the city. Residents enjoy local amenities such as restaurants, cafés, and the well-loved Cumberland Heritage Village Museum, which brings history to life with seasonal events and family-friendly activities. The village also offers schools, parks, recreational facilities, and essential services, all just minutes away. For commuters, downtown Ottawa is within easy reach, making this property a perfect balance of peaceful seclusion and urban convenience. Whether you're envisioning a private sanctuary, a family compound, or an investment in one of the regions most scenic settings, 3521 Old Montreal Road delivers a unique opportunity to shape your future. (id:60626)
Exit Realty Matrix
7402 50 Av
Bonnyville Town, Alberta
FOR SALE OR LEASE! Prime location, it doesn't get any better than this for exposure with Highway 28 frontage! Situated on FIVE ACRES all cleared and graveled & serviced with municipal water. This industrial shop is 70x125 for a total of 8750 sq.ft with six 14x14 overhead doors and in-floor heat throughout. Approximately 2000sq.ft of upper mezzanine space houses staff change/break rooms, parts rooms and laundry facilities. Fully equipped with compressors, welders, gantry crane, ventilation system and Hotsy pressure washer all included. Detached modular office space adjacent to the shop houses 4 offices with breezeway. Main office is 1200 sq.ft with two offices, two bathrooms and a spacious meeting/training room. Lots of additional cold storage buildings, including two 1600 sq.ft quonsets and a multitude of skid shacks & sheds to keep your equipment and parts organized. Outdoor loading dock with two different heights makes loading and unloading equipment a breeze. Opportunity is knocking! (id:60626)
RE/MAX Bonnyville Realty
312 Moore Crescent
North Grenville, Ontario
Flooring: Ceramic, Flooring: Laminate, Maplestone Lakes welcomes GOHBA Award-winning builder Sunter Homes to complete this highly sought-after community. Offering Craftsman style home with low-pitched roofs, natural materials & exposed beam features for your pride of ownership every time you pull into your driveway. Our Evergreen model offers 1850 sf of main-level living space featuring three spacious bedrooms with large windows and closest, spa-like ensuite, large chef-style kitchen, dining room, and central great room. Guests enter a large foyer with lines of sight to the kitchen, a great room, and large windows to the backyard. Convenient daily entrance into the mudroom with plenty of space for coats, boots, and those large lacrosse or hockey bags. Customization is available with selections of kitchen, flooring, and interior design supported by award-winning designer, Tanya Collins Interior Designs. Ask Team Big Guys to secure your lot and build with Sunter Homes. (id:60626)
Royal LePage Integrity Realty
119 Maplestone Drive
North Grenville, Ontario
Stonewalk Estates welcomes GOHBA Award-winning builder Sunter Homes to complete this highly sought-after community. Offering Craftsman style home with low-pitched roofs, natural materials & exposed beam features for your pride of ownership every time you pull into your driveway. Our Evergreen model (designed by Bell & Associate Architects) offers 1850 sf of main-level living space featuring three spacious bedrooms with large windows and closest, spa-like ensuite, large chef-style kitchen, dining room, and central great room. Guests enter a large foyer with lines of sight to the kitchen, a great room, and large windows to the backyard. Convenient daily entrance into the mudroom with plenty of space for coats, boots, and those large lacrosse or hockey bags. Customization is available with selections of kitchen, flooring, and interior design supported by award-winning designer, Tanya Collins Interior Designs. Ask Team Big Guys to secure your lot and build with Sunter Homes., Flooring: Ceramic, Flooring: Laminate (id:60626)
Royal LePage Integrity Realty
#7 - 6660 Kennedy Road
Mississauga, Ontario
Commercial / Industrial condo unit for sale. Prime Mississauga corner Location at the intersection of Kennedy & Courtney park. Maximum Exposure on busy street; Close to HWY 410, 401 & 407! Early occupancy available within 30 Days. Drive-in level door available. E2 Zoning allowing for various uses; (Permitted Uses attached), Flexible Deposit structure, Closing scheduled for Q4 2025. (id:60626)
RE/MAX Realty Services Inc.
240 Campbell St
Tofino, British Columbia
Located in the downtown core of picturesque Tofino, BC this bright and spacious 4 bedroom, 2 bathroom, south-facing rancher offers a functional layout, unparalleled access to all of towns amenities & services, upgrades to maximize energy efficiency and added value such as a 200amp electrical upgrade which includes a new panel. With backyard shrub removal the access could be opened into the adjacent alley. The partially fenced front yard offers a view of Duffin Cove as well, would make an ideal spot for a garden as do the side yards. Currently zoned R2 (Duplex) which would allow for significant income potential if modified from a single family to a duplex without rezoning; being centrally located, it's also ripe for rezoning to commercial being in the commercial core. This property would make a great family home or staff accommodation. Owner occupied and easy to show. Must be toured in person to truly appreciate. Call, email, touchbase for further information and to set up a showing. (id:60626)
RE/MAX Mid-Island Realty (Tfno)
15274 85 Avenue
Surrey, British Columbia
Welcome to this charming, family-friendly home nestled in the desirable Fleetwood Area. This 6-bedroom Home offers functionality, Style and elegance. The home features updated bathrooms and a modern kitchen, ensuring comfort and convenience. The spacious 2-bedroom legal basement suite offers great rental potential, and with the bonus of a 3rd bedroom below, it can be used as a 3-bedroom suite or for upstairs use. Step outside to a beautifully private backyard with a large deck perfect for outdoor entertaining. This home provides everything you need for convenience and comfort. Located on a quiet street, this property boasts a central location just minutes from schools, shopping, parks, public transit, and the future SkyTrain Station. Furnace and Hot Water Tank are only a few years old. (id:60626)
Century 21 Coastal Realty Ltd.
37 Brandy Crescent
Vaughan, Ontario
Rare Opportunity! Large Spacious Home with 3200 sqft inc finished basement! Freshly renovated and beautifully presented, this sun-drenched detached 4-bedroom, 3-bathroom back split home offers a maintenance-free lifestyle of modernness, comfort and convenience in highly sought after Woodbridge Neighbourhood. Substantial investment has been made in upgrades, including a modernized kitchen boasting brand-new, stainless steel appliances, a dishwasher, quartz countertops. Upgrades extend to new flooring, vanities, toilets, sinks, hardware, light fixtures & freshly painted throughout. This house is worry free for years to come! The expansive backyard provides a safe haven for children to play, while the generously sized garage caters to all your DIY and storage requirements. A finished basement, complete with a kitchen and separate entrance, presents the opportunity to establish a basement apartment, with a second lower unfinished basement offering the potential for an additional basement apartment or storage! This rare opportunity to own a modern fully renovated home in such a beautiful, safe, family friendly, and well established neighbourhood is not to be missed! Book a showing today ! (id:60626)
Sutton Group Old Mill Realty Inc.
2 2900 University Boulevard
Squamish, British Columbia
Introducing Vista Townhomes by Holborn, the final townhome release in an award-winning Squamish masterplan community. This 3-level, 3-bed home features a side-by-side garage with one EV rough-in, ceilings up to 10´, premium integrated SMEG Italian appliances, and spa-inspired ensuites with a walk-in shower and tub. Enjoy a serene environment with a river below, all around Tantalus mountain range views, adjacent to world-class hiking and mountain biking trails. Next to a community playground and bike pump track, with immediate access to Capilano University, Garibaldi Village Shopping, Squamish Valley Golf Course, and Brennan Park & Aquatic Centre. Call for a private appointment. (id:60626)
Sutton Group - 1st West Realty
165 Summerside Drive
Frontenac, Ontario
The 'Collinsview' model, all brick bungalow with I.C.F foundation, built by Matias Homes with 1,930 sq.ft. of living space and sitting on a 2.1-acre lot features 3 bedrooms, 2 baths, spectacular hardwood floors throughout and ceramic in wet areas. The open concept main floor with 9 ft ceilings, dining area, cozy great room with fireplace, oversized kitchen with island and generous use of windows throughout, allow for plenty of natural light. Finishing off the main floor is a laundry room, 4-pc upgraded main bath, enormous primary with walk-in closet and exterior access to the rear covered deck, 4-pc upgraded ensuite and 2 generous sized bedrooms. The lower level is partially finished with a rough-in for a 3-pc bath for future development. The oversized double car garage makes a great use for extra storage space. Don't miss out on this great opportunity to own a custom-built home just a short drive from Kingston. (id:60626)
Royal LePage Proalliance Realty
172 Newman Drive Unit# Lot 61
Cambridge, Ontario
Welcome to Your Brand New Home at 172 Newman Drive, Cambridge Experience the perfect balance of modern design, everyday comfort, and unbeatable location with this stunning newly built home, beautifully situated on a desirable corner lot in one of Cambridge’s most sought after communities. Move in ready and thoughtfully crafted, this home offers a seamless blend of style, space, and function—ideal for families, professionals, or anyone looking to enjoy peaceful suburban living with the convenience of nearby city amenities. Inside, you’ll find six spacious bedrooms and six beautifully finished bathrooms, all wrapped in high quality craftsmanship and flooded with natural light. The open concept main floor creates an inviting atmosphere that’s perfect for both relaxing and entertaining, with premium finishes and a well planned layout that truly feels like home. The fully finished basement is a standout feature, offering large windows, plenty of natural light, and exceptional flexibility. Complete with two bedrooms, a second kitchen area, laundry hook up, and a full bathroom, it’s the ideal setup for an in law suite, guest quarters, or multi generational living. Surrounded by parks, green spaces, and conservation land, 172 Newman Drive offers the tranquility of nature right at your doorstep while keeping you just minutes from top rated schools, shopping, transit, and major highways. This is your opportunity to own a turnkey new build in a vibrant, family friendly neighbourhood. Make this beautiful home your own! (id:60626)
Corcoran Horizon Realty
56490 Beaumont Road
Cluculz Lake, British Columbia
The Cabin Restaurant rest on almost 7.5 acres of prime Cluculz Lake waterfront property which is located just 45 minutes west of the biggest population centre in Northern BC, Prince George. Built with pride by the current owners in 2015 this opportunity features: Southern Views, a 43 seat restaurant with gift shop on the main floor @ 3224 sq. ft., a 2 bedroom second floor owners suite, fully equipped kitchen, 11 seat lounge which is separated by a massive floor to ceiling cultured stone gas fireplace and the sunny 20 seat patio with lake views. The ambiance is rustic yet modern with a post and beam interior and impressive soaring vaulted ceilings. Viewing by qualified buyers only. Please do not contact the staff directly. (id:60626)
RE/MAX Core Realty
129 Foxtail Ridge
Newmarket, Ontario
Discover unparalleled elegance in this 2-storey, all-brick masterpiece in Newmarket's coveted Armitage. Boasting an enviable 83-foot frontage on a premium oversized lot, this 4-bed, 3-bath residence redefines luxury. Step into a grand double-door foyer with a soaring 18-foot ceiling, semi-spiral oak staircase, and rich ceramic flooring, accented by wainscoting and a double coat closet. Thousands have been spent on meticulous upgrades throughout. The family-sized kitchen, a culinary dream, features granite countertops, a gas stove, an under-mounted sink and lighting, a pantry, two lazy susans, a wine rack, and an oversized breakfast island overlooking a private, fully landscaped backyard perfect for entertaining. It seamlessly flows into a family room graced by a floor-to-ceiling stone gas fireplace. The living and dining rooms, ideal for large gatherings, showcase warm bamboo flooring and cornice moulding, bathed in natural sunlight. A main floor laundry provides direct garage access. Upstairs, the oversized primary suite offers "his and hers" walk-in closets, a sitting area, and a fully renovated spa-like 4-piece ensuite with a pedestal tub, tempered glass shower, and quartz counter. All bedrooms are generously sized with ample closets and large windows. The second-floor 5-piece bathroom is also completely renovated. The basement, a blank canvas with rough-ins for a bathroom and a gas fireplace, awaits your creative touch. Outside, a private, fully fenced backyard sanctuary awaits, complete with mature trees, perennials, flagstone, river rock accents, a garden shed, a gas BBQ hookup, and a gazebo, an entertainer's dream. Nestled in a family-oriented neighbourhood, enjoy a short walk to Yonge Street and proximity to top schools, transit, parks, green space, golf courses, and abundant shopping. This home is more than a residence; it's a lifestyle. (id:60626)
Coldwell Banker The Real Estate Centre
2860 Gordon Drive
Kelowna, British Columbia
NEW USE and ZONING change to UC5 for this Colossal Development Opportunity! With PHASE 1 in the OKANAGAN COLLEGE TOA (Transit Oriented Area), PHASES 2 and 3 on a TRANSIT SUPPORTIVE CORRIDOR, this LAND ASSEMBLY offers a total potential of 4.331 acres or 188,658.36 sq ft of land! Each phase is now UC5, allowing 6 storey mixed use. The total Assembly has a combined FAR of 380,017.44 sellable sq ft and up to 474,346.62 sellable sq ft with bonuses up to .5 FAR added. TOTAL LIST PRICE $37,694,225 PLS NOTE: 2860 Gordon Dr is in PHASE 3 and there is the option to purchase PHASE 3 only, up to 1.498 acres or 65,252.88 sq ft. At 1.8 FAR, there is a potential 117,455.18 sellable sq ft and up to 150,081.62 sellable sq ft with bonuses up to .5 FAR added. TOTAL LIST PRICE $12,724,500 Easy walk to buses, college and high schools, beaches, restaurants, shopping, the hospital and more! Flat site, easy to build, with exceptional exposure on Gordon Dr and excellent access off Bouvette St and Lowe Ct. Buyers to do own due diligence on intended use, both municipally and provincially. Some lots not listed (id:60626)
Coldwell Banker Horizon Realty
45 - 11 Swan Lane
Tay, Ontario
Nestled Within A Gated Community, Overlooking Tranquil Waters, Lies A Masterpiece. This Custom-Built Haven Exudes An Aura Of Serenity, Where The Gentle Lull Of The Waves Harmonizes With The Whisper Of The Breeze. Every Detail Of This Residence Is Meticulously Designed To Evoke A Sense Of Refinement And Elegance. From The Sprawling Panoramic Vistas Of The Water View, This Sanctuary Offers A Retreat From The Bustling World Outside. Residents Are Enveloped In A Realm Of Tranquility, Where Luxury Meets Unparalleled Comfort. Whether Basking In The Warm Glow Of The Sunrise Or Relishing The Serene Ambiance Of Twilight, This Home Promises An Experience That Transcends The Ordinary. Images Are For Concept Purposes Only. Build To Suite Options Are Available. (id:60626)
Century 21 B.j. Roth Realty Ltd.
22850 Gilbert Drive
Maple Ridge, British Columbia
**NEW PRICE**Silver Valley's finest! Immaculate, custom built by reputable Scott Charlton, 2 story home with full basement! A bright/open great room plan with a spacious 3108 sf, 5 bedrooms, 4 baths & den. Some of the endless list of features incl. a stunning kitchen with Fischer Paykel appliances, side by side fridge/freezer, wi pantry, quartz, huge island, hot water on demand, heat pump/AC, stone fireplace, wood accent walls, custom window coverings, massive primary bedroom, deluxe ensuite, upper laundry, finished basement can be easily be suited, ample storage. Your private yard is an entertainers paradise, large glass covered patio & hot tub, natural gas bbq & heating, wet bar, deluxe fencing, gardens & mountain views. Walk to trails, community & bike parks. This home is a 10+. (id:60626)
Homelife Benchmark Realty (Langley) Corp.
1002 3280 Corvette Way
Richmond, British Columbia
Location! Location! Location! A rare opportunity to have 3 bed 3 full bath located in The Largest Water Front Community, Viewstar, in the Richmond City. Emphasizing that the property is situated directly on the waterfront, creating a seamless connection between the residence and the sea. Features with high ceiling, air conditioning, engineered hardwood floor, luxury cabinetry with Miele appliances. (id:60626)
Nu Stream Realty Inc.
11101 464 Eaglecrest Drive
Gibsons, British Columbia
**Welcome to Your Coastal Retreat in Gibsons - Only 3 Units Left!** Discover the pinnacle of coastal living at this exclusive 87-unit development on BC's breathtaking Sunshine Coast. With construction already underway and expected occupancy in April 2025, now is the time to secure your dream home in one of the last remaining units. This thoughtfully designed 3-bedroom + den, 2-bathroom home spans an impressive **1,679 square feet** of single-level living, offering an unparalleled blend of style, comfort, and convenience. Wake up to **panoramic views** of the coast from your expansive **large outdoor deck**, perfect for entertaining or relaxing in peace. Every detail has been meticulously planned to set a new standard for design and lifestyle. Your new home comes complete with a **private storage locker**, **2 parking stalls**, and access to an exclusive **amenity building**, designed to elevate your living experience. Whether you're looking for serenity or connection, this community offers it all. (id:60626)
RE/MAX City Realty
10102 464 Eaglecrest Drive
Gibsons, British Columbia
**Welcome to Your Coastal Retreat in Gibsons - Only 3 Units Left!** Discover the pinnacle of coastal living at this exclusive 87-unit development on BC's breathtaking Sunshine Coast. With construction already underway and expected occupancy in April 2025, now is the time to secure your dream home in one of the last remaining units. This thoughtfully designed 3-bedroom + den, 2-bathroom home spans an impressive **1,680 square feet** of single-level living, offering an unparalleled blend of style, comfort, and convenience. Wake up to **panoramic views** of the coast from your expansive **large outdoor deck**, perfect for entertaining or relaxing in peace. Every detail has been meticulously planned to set a new standard for design and lifestyle. Your new home comes complete with a **private storage locker**, **2 parking stalls**, and access to an exclusive **amenity building**, designed to elevate your living experience. Whether you're looking for serenity or connection, this community offers it all. (id:60626)
RE/MAX City Realty
10579 245b Street
Maple Ridge, British Columbia
Rarely available in Albion!! 12,175 square ft lot, this stunning 4 bedroom, 2 bath renovated rancher has it all. Flooded with natural light, open-concept layout showcases a handcrafted, high-quality kitchen that´s both functional and beautiful perfect for everyday living and entertaining. Step outside to your private oasis: a fully irrigated backyard featuring stamped concrete, a pergola-covered hot tub and plenty of space for hosting unforgettable summer BBQs. Every detail of this home has been tastefully designed for comfort, style, & easy living. Located in desirable Albion community, this move-in-ready gem is the perfect blend of indoor luxury & outdoor retreat. Steps away from Samuel Robertson Technical, Elementary, hiking trails, sports & shopping (id:60626)
Sutton Group-West Coast Realty
9302 464 Eaglecrest Drive
Gibsons, British Columbia
Welcome to Unit 9302 at Eagleview Heights, a rare alternate floor plan in this highly sought-after development. This top-floor, front-row unit offers breathtaking ocean views, even from the primary bedroom! Designed for luxury and comfort, enjoy spacious living, premium finishes, Air Conditioning and two parking stalls. Residents have access to a resort-style amenity building featuring a swimming pool, hot tub, and fitness center. Located in a prime Gibsons location, this is an incredible opportunity to own in one of the Sunshine Coast´s most prestigious communities. Don´t miss out-secure your spot today! (id:60626)
RE/MAX City Realty
20 - 1040 Martin Grove Road
Toronto, Ontario
This bright move-in ready 3,033 sqft industrial unit is within the Employment Industrial (E1) zone allowing for wide variety of uses. This prime location benefits from convenient access to Highway 409 and 401, and proximity to Toronto Pearson International Airport. The units at this location are highly coveted by owner/users and investors alike due to its versatility, functionality, and high tenant retention rate. Photos shown are from another sample unit at building. (id:60626)
Kolt Realty Inc.
2550 Parker Street
Vancouver, British Columbia
Welcome to this 1946 bungalow nestled on a great block in one of the most desirable, family-friendly neighborhoods in East Van. Upstairs has 2 bedrooms, 1 bathroom, spacious living room with beautiful mountain views & kitchen with eating area. Down has a good ceiling height and is loaded with potential. This is a solid starter home with numerous mechanical upgrades and would be a rewarding reno project. Utilize the R1-1 zoning & build your custom home, duplex or...? The level lot is perched up off the street, has a South facing back yard & tremendous mountain views. Surrounded by parks, schools, shopping, with easy access to transit & bike routes this vibrant community is the ideal setting for families of all stages. Move in, make it your own, or build new, the choice is yours! (id:60626)
Stilhavn Real Estate Services
2 Berend Court
Quinte West, Ontario
At home in the Hampton: a home offering all the space a family could want. But consider this your place holder, because in Frankford Estates, all home plans can be customized to your heart's desire. This exclusive estate subdivision features fully custom homes on large country lots by Van Huizen Homes. All the features you want in your family home, along with the outdoor space you crave. Frankford is known for its friendly, laid back vibe. Surround yourself in the scenery and enjoy the convenience of small town life, with easy access to larger towns in the Bay of Quinte region. 16 lots range in size from 1.9 acres to 4.7 acres. Rest easy knowing that you're dealing with a reputable local builder for whom top quality finishes come standard. Expect 9 foot ceilings, high end windows, quartz countertops and luxury flooring choices. The builder's Tarion warranty provides another layer of assurance. And while you'll certainly enjoy country living in Frankford Estates, you'll also enjoy natural gas service and the connectivity of Bell FIBE. (id:60626)
Royal LePage Proalliance Realty
301, 4185 Norford Avenue Nw
Calgary, Alberta
WELCOME TO MAGNA. Magna by Jayman BUILT got its name from the Magna Cum Laude distinction. It is the crown jewel of University District. The best of the best. Not only are these buildings a standout in this community – they showcase the highest level of finishings Jayman has ever delivered in any product. From the stunning water feature at the entrance to the European-inspired kitchens that almost know what you want to do before you do, it simply doesn’t get any better. And that’s the rule we’ve given ourselves with Magna: if it’s not the best we’ve ever done, it’s not good enough. We haven’t done this to pat ourselves on the back though; we’ve done this to pat you on the back. To give you a reward that hasn’t been available before. The others haven’t quite been good enough. They haven’t been Magna level. Welcome to Magna by Jayman BUILT. Live it to its fullest. Magna is the shining gem in an award-winning urban community. University District offers a bold, new vision for living in northwest Calgary. The community gracefully combines residential, retail, and office spaces with shopping, dining, and entertainment, all with inspiring parks and breathtaking natural scenery. University District is a pedestrian-friendly community, using bike lanes and pathways to connect you to your community. Magna offers the highest level of finishing ever offered by Jayman. Our suites come standard with European-inspired luxury kitchens, smart home technology, and the freedom to personalize your home. Welcome to some of the largest suites available in the University District, as well as the only concrete constructed residences. This is the best of the best. Imagine a home where the landscaping, snow removal and package storage are all done for you. Backing onto a picturesque greenspace, even your new backyard is a maintenance-free dream. Magna’s location was impeccably chosen to fit your lifestyle, without the upkeep. Magna is where high-end specifications and smart home technology me et to create a beautiful, sustainable home. Smart home accessories, sustainable features like solar panels, triple pane windows, and Built Green certifications all come standard with your new Jayman home...Introducing the stunning Charles I-B. Featuring the PLUS Specifications, Ashen Onyx palette, a 2 BEDROOM, Den, 2.5 BATHS, and 2 Indoor tiled parking stalls. Enjoy luxury in an exclusive and sophisticated space that harmoniously combines comfort with functionality. Personalize your home with a professionally certified interior designer at our styleMagicTM Design Centre to make your home yours. • Spa-inspired 5-piece ensuite with a large soaker tub with separate shower • Second bedroom with an attached ensuite • Connected living, dining, and great rooms designed for large families and entertaining • Expansive kitchen area with an island, a walk-in pantry, and a dedicated storage space. MAGNIFICENT! (id:60626)
Jayman Realty Inc.
127 Lake Drive N
Georgina, Ontario
Incredible Opportunity To Own Deeded Indirect Waterfront On Prestigious Lake Dr W/Prime Westerly Sunsets.The Lake Simcoe is celebrated for its rich fishing ecosystem, hosting species such as bass, trout, pike, and more. Whether you prefer fishing, ice fishing in winter, or a relaxing day on the boat, the fishing here is unmatched. The lake is teeming with a variety of fish species, making it a paradise for fishing enthusiasts. Exclusive use of the waterfront allows you to enjoy the most breathtaking sunsets from your own dock. Lovingly Maintained Home Shows Pride Of Ownership & Has A Cozy Cottage Charm walkout to an oversized wrap-around deck overlooking the water. Large windows maximize the stunning lake views, allowing an abundance of natural light to fill the space, Gorgeous 4 bed, 4 bath 2 storey home. Updated kitchen, countertops, , 2nd floor master has clear lake view, 4th br w/stunning water views. Finished basement w/walk out & wet bar, sauna & gas fire place. Waterfront w/2 level deck & studio. Enjoy full town services and proximity to parks, marinas, golf courses, shops, and an 15-minute drive to Hwy 404 North. Meticulously maintained and move-in ready, do not miss this rare opportunity to own a piece of paradise on Lake Simcoe! **EXTRAS** stove,dishwasher, hoodfan, bsmt washer & dryer, elfs (id:60626)
Exp Realty
132 Seguin Street
Richmond Hill, Ontario
Nestled in the heart of the scenic Oak Ridges Moraine, this brand-new, move-in-ready home in Richmond Hill offers the perfect blend of nature and convenience. Boasting four spacious bedrooms and three modern bathrooms, this elegant residence is designed for comfortable family living. With two generous living rooms, there's plenty of space to relax or entertain. Surrounded by picturesque trails and natural beauty, the home offers peaceful living while being minutes away from everyday amenities. Commuters will appreciate the quick access to major highways and seamless connections via GO Transit, YRT, and Viva. This home combines modern design, premium location, and functionality ideal for families looking to settle in one of Richmond Hills most sought-after communities. Taxes not yet assessed. (id:60626)
Homelife Landmark Realty Inc.
71 Black Tusk Drive
Whistler, British Columbia
Located in the desirable gated community of Pinecrest Estates, just 15 minutes south of Whistler Village, this well-maintained home offers a comfortable mix of mountain living and modern updates. Inside, you´ll find three spacious bedrooms, two bathrooms, and an open-concept floor plan that´s great for both daily life and entertaining guests. The bright kitchen opens into the dining and living areas, where a wood stove adds a warm touch for winter evenings. Upstairs, the primary bedroom and office loft provide a quiet space for work or relaxation. Step outside to a large wrap-around deck and hot tub-perfect for unwinding or socializing outdoors. The standing-height crawl space offers plenty of storage for your gear, while private community trails and a lake give you easy access to year-round outdoor activities in a peaceful, friendly setting. (id:60626)
RE/MAX Sea To Sky Real Estate


