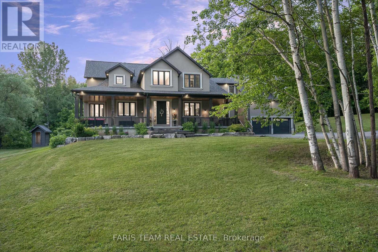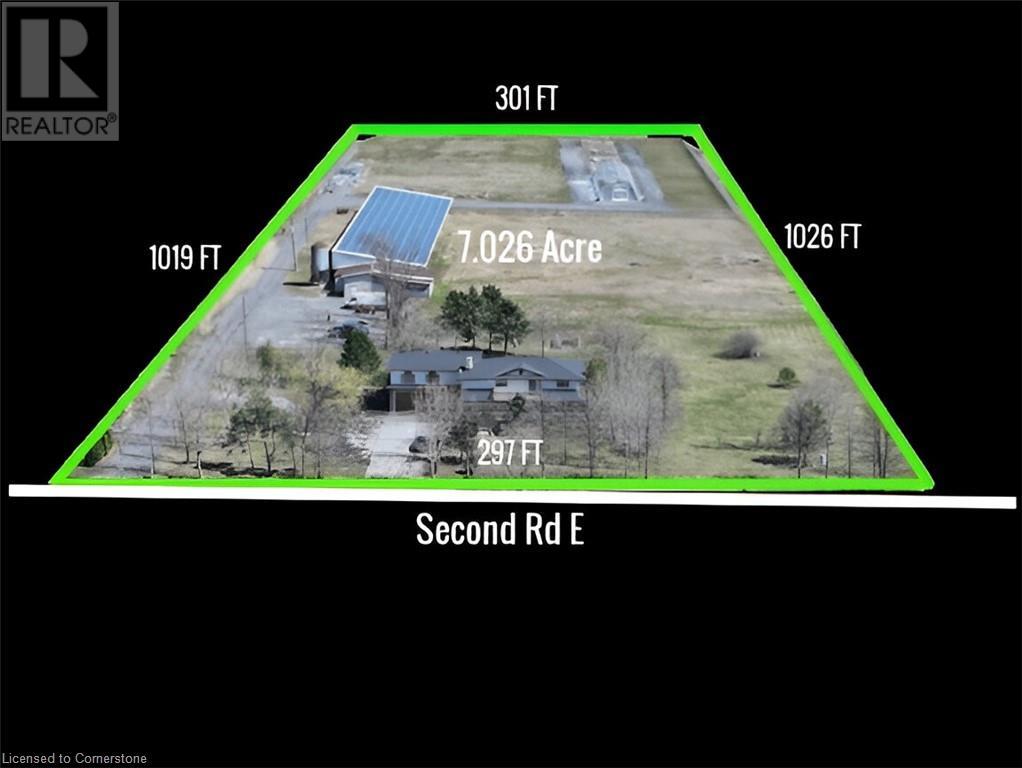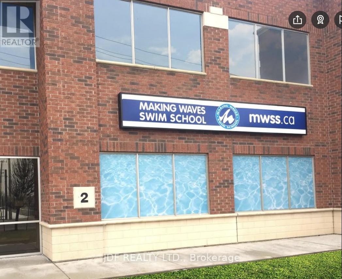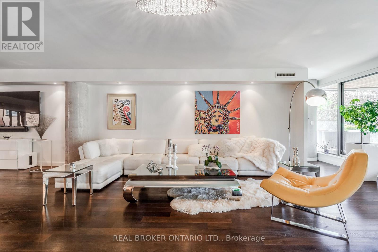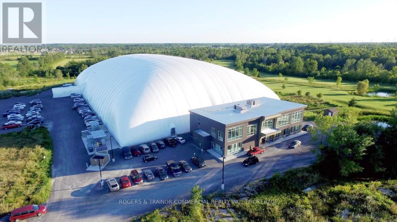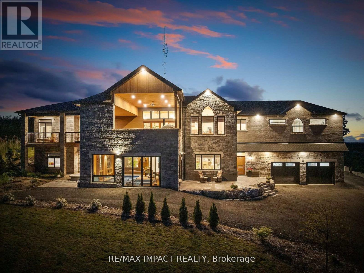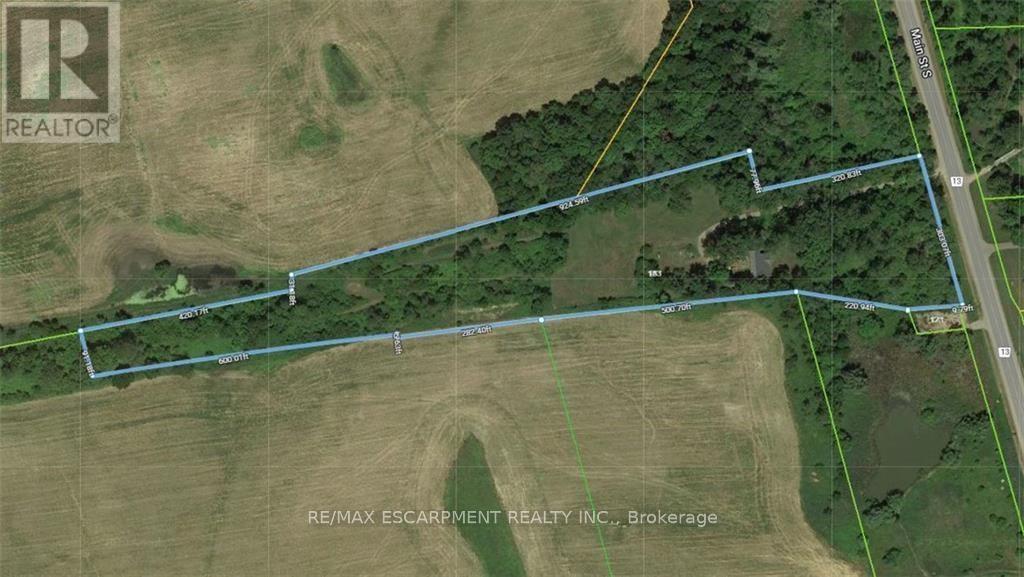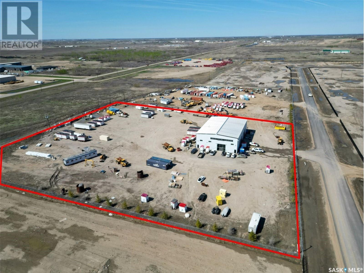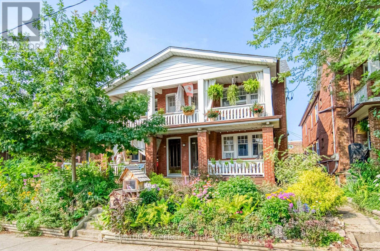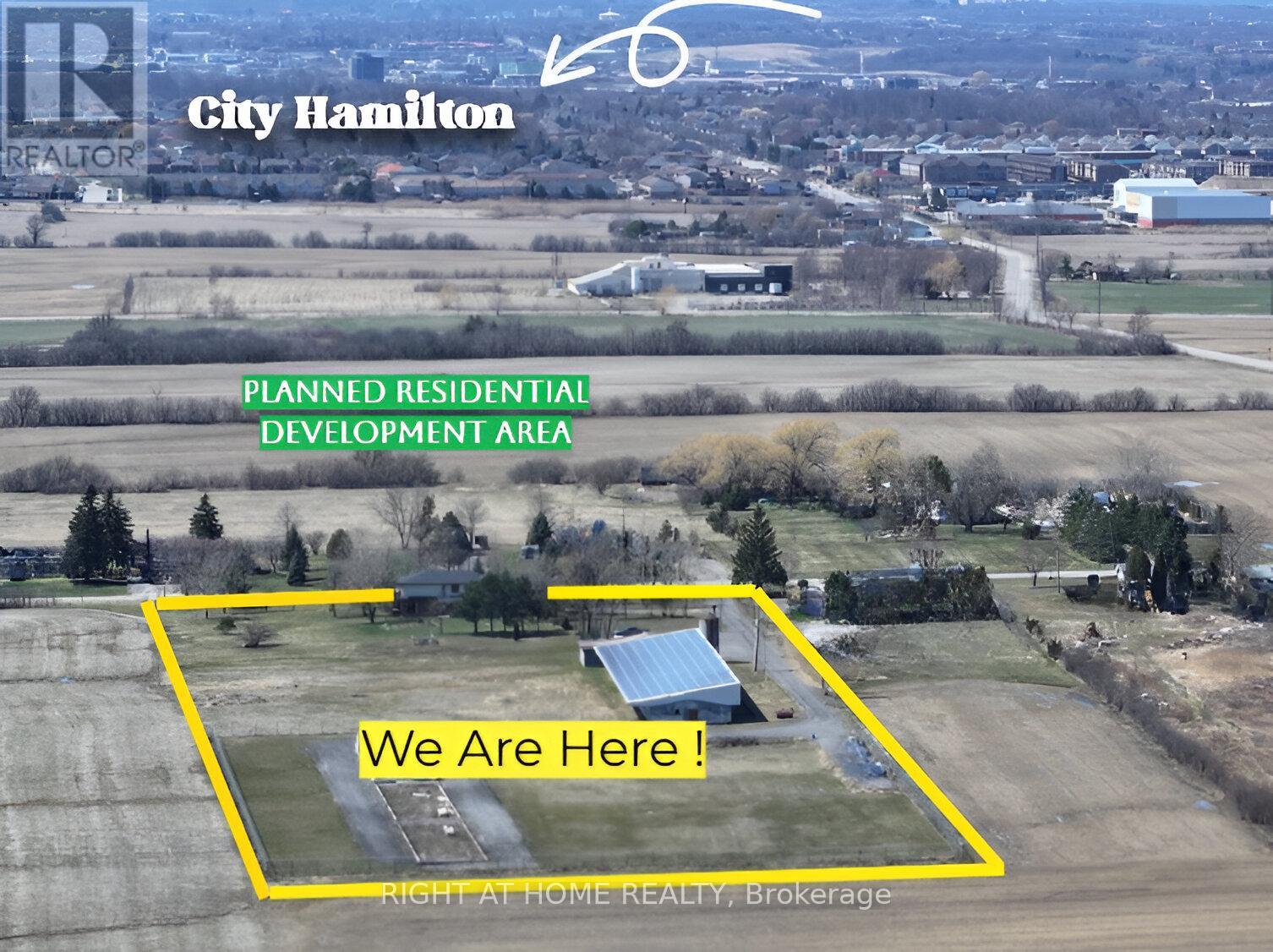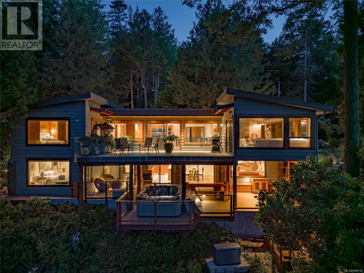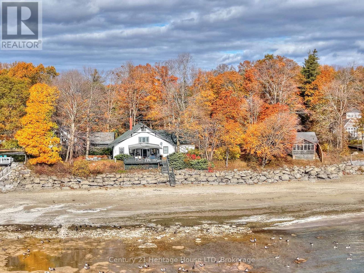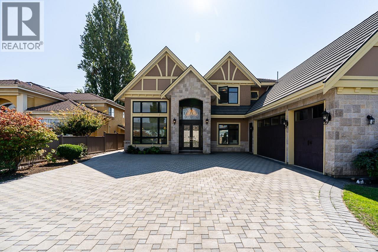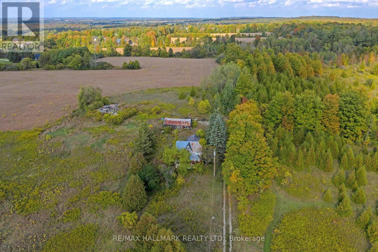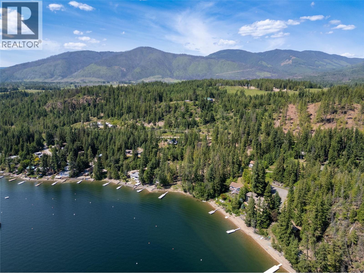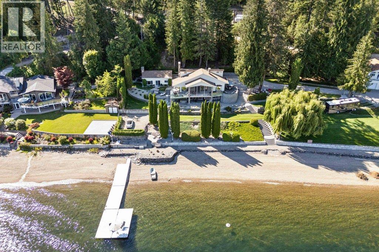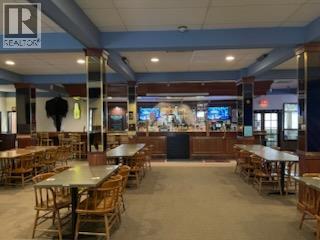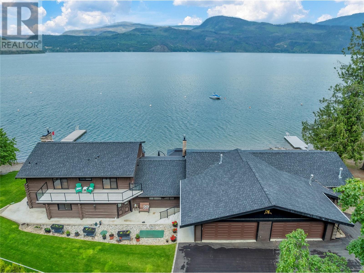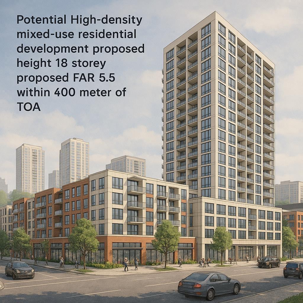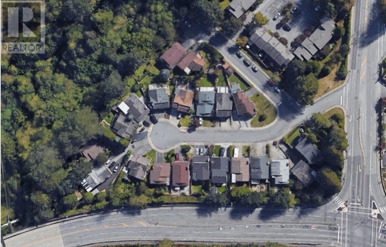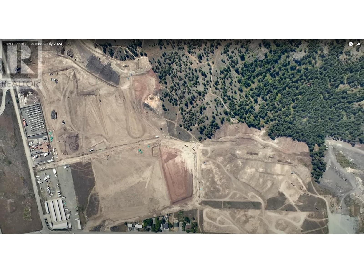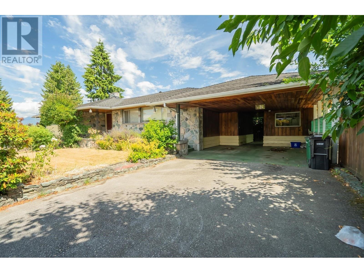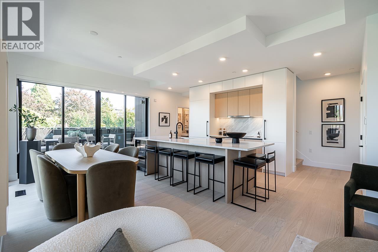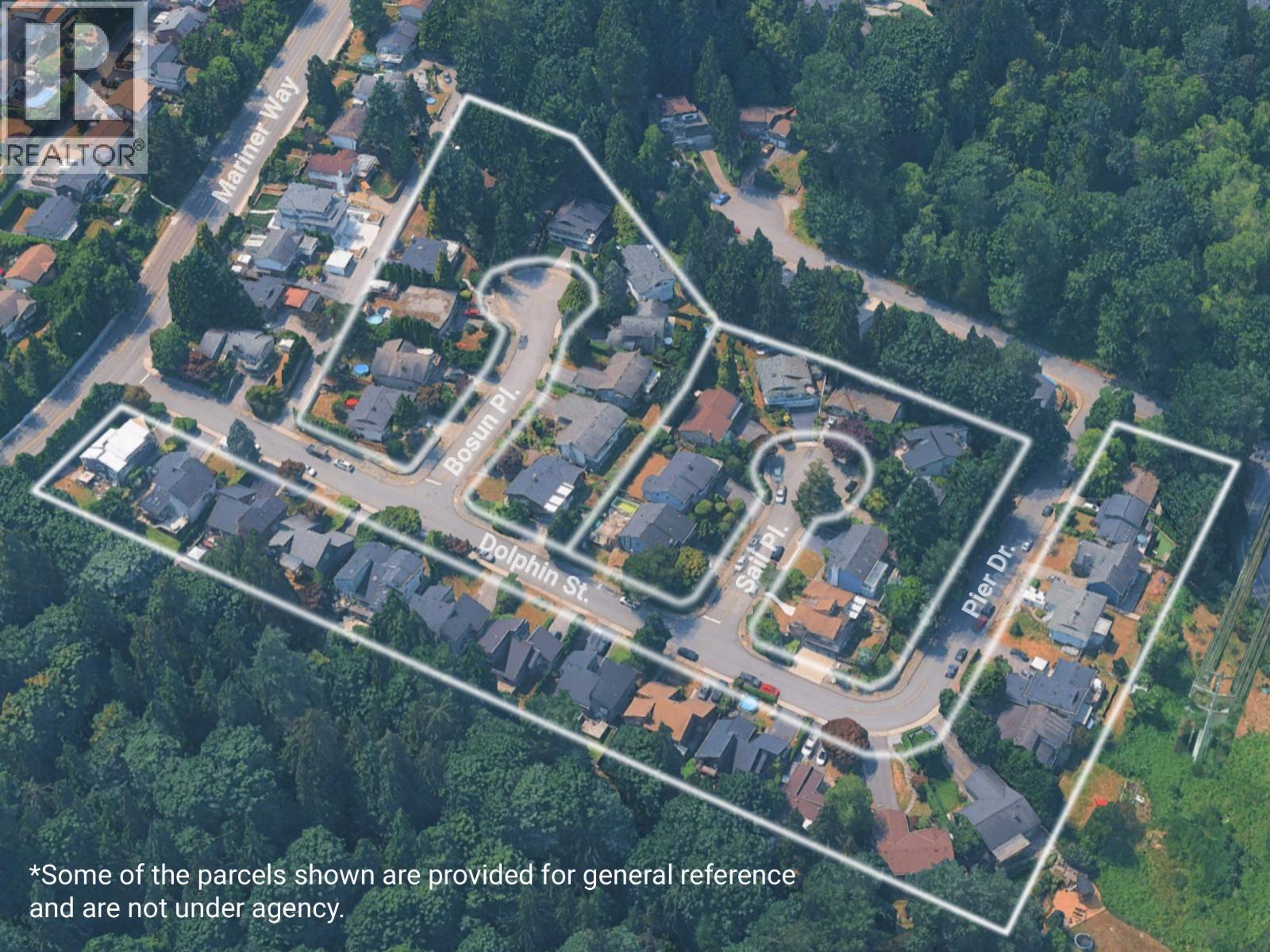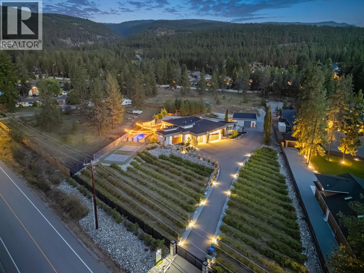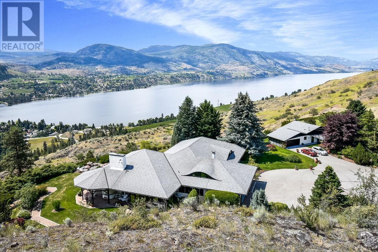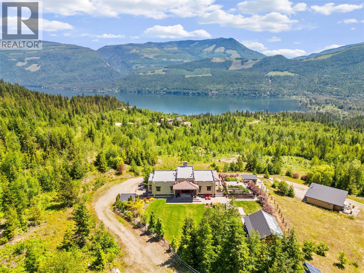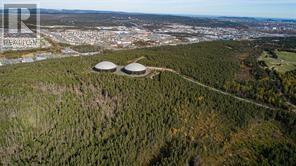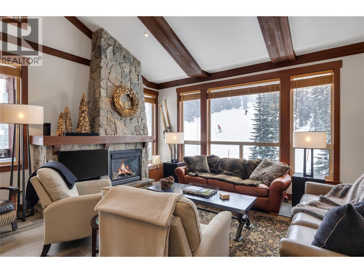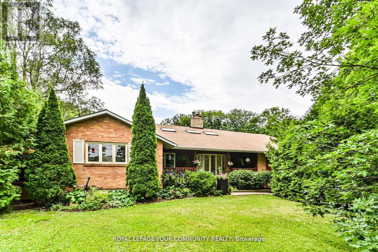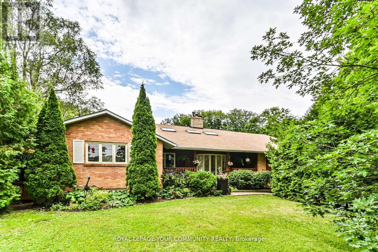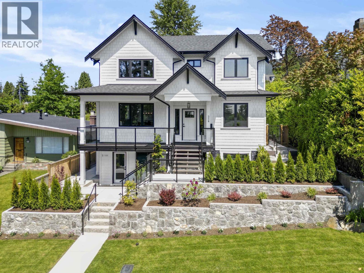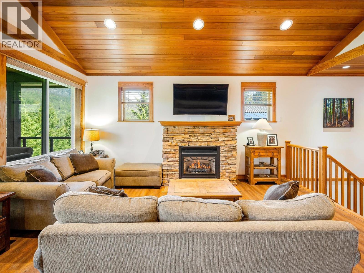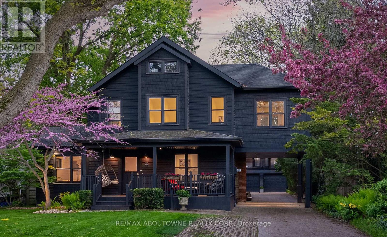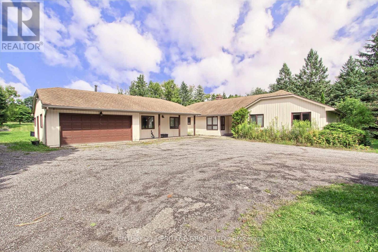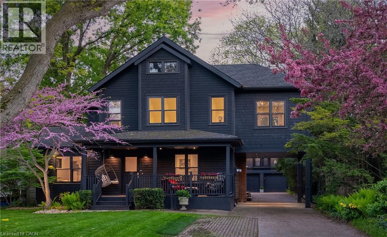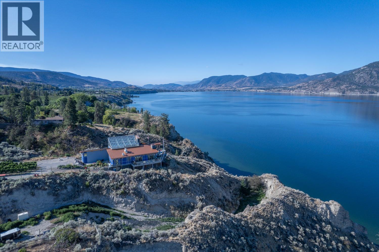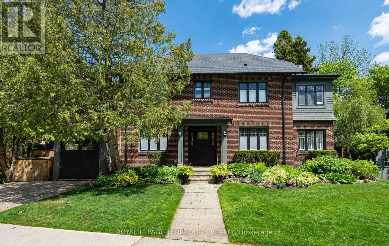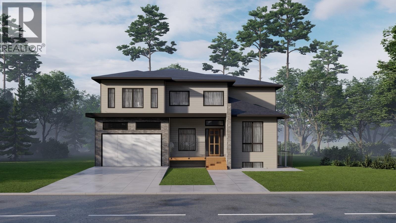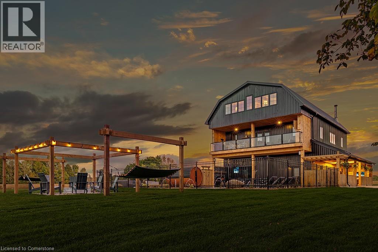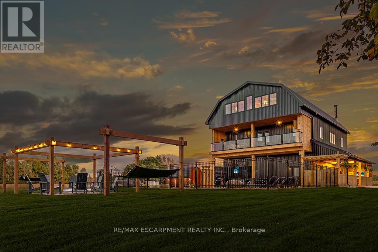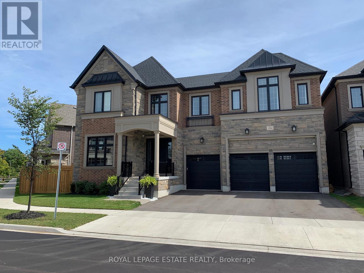400 Lloyd's Lane
King, Ontario
Top 5 Reasons You Will Love This Home: 1) Leave the bustle of city life behind as you travel down a quiet private road to your nearly 20-acre sanctuary, surrounded by nature, with nothing but the stars and moon lighting up peaceful nights, this property offers a true escape and a complete lifestyle shift 2) Above the garage, a separate bachelor-style suite awaits, complete with its own kitchen, bathroom, heating system, and hot water tank, ideal for guests, in-laws, or independent teens, it offers its own entrance and can also be accessed through the upper level of the main home 3) Designed to suit every stage of life, the main level features a spacious primary bedroom with a luxurious ensuite and a massive walk-in closet, offering convenience, comfort, and timeless elegance 4) Benefit from reduced property taxes thanks to the optional Managed Forest Tax Incentive Program, an added bonus for those who value both land and savings 5) Feel like youre miles away at the cottage while enjoying everyday convenience, just 30 minutes to Pearson Airport, under 10 minutes to Highway 400, and only minutes to shopping, groceries, and amenities with Bell Fibe already installed to the house, giving you lightning-fast internet for work, streaming, or staying connected while enjoying your private retreat. 4,127 above grade sq.ft. plus an unfinished basement. (id:60626)
Faris Team Real Estate Brokerage
96 Second Road E
Hamilton, Ontario
Rare 7-Acre Income-Generating Farm — Future Urban Edge of Hamilton! Incredible opportunity to own a revenue-producing farm just steps from Hamilton’s urban expansion zone — With the possibility of city sewer and water services being installed soon! Perfect for investors, entrepreneurs, or anyone seeking a self-sustaining property with major upside. Land & Buildings: • 7 Acres | 3,700 ft² 4-Bedroom Home | 9,250 ft² Barn | 150kW Solar Roof Project • Dual driveways and ample parking. Multiple Income Streams: A. Greenhouse Operation: 7 greenhouse permits (1 built, 2 foundations ready), fenced zone with year-round asphalt driveways, all structural components included B. Chicken Processing Facility: 2,000 ft² licensed processing area, TRQ-eligible under CUSMA/WTO/TPP, ~$100,000/year income potential C. Solar Energy: FIT1 project generating ~$125,000/year at $0.713/kWh, contract secured until Oct 2035 — 10.5 years of guaranteed income D. Additional Rental Income: 7,000 ft² of indoor storage space inside the barn — perfect for leasing to farm businesses or storage needs. The Home: Spacious 4 Bedrooms | 2.5 Baths | 2 Kitchens (ideal for multi-gen living or farm staff), antique marble fireplace, hardwood/tile floors, bonus room above garage, new roof (2024). Water & Utilities: City water delivery (cistern), septic system, and two 50-ft deep wells (house irrigation + barn automation). Future Growth: Located directly along Hamilton’s official expansion boundary — ready for major appreciation as urban development moves closer. ? Bonus: The senior and experienced owner is willing to fully train the new buyer in all aspects of the business and property management — hoping to pass on his legacy and see this thriving operation grow even stronger. Ideal for: Investors, commercial farmers, poultry processors, greenhouse operators, and lifestyle buyers seeking a rare blend of income and long-term growth. (id:60626)
Right At Home Realty
2 - 10557 Keele Street
Vaughan, Ontario
Amazing investment opportunity. Great location with good lease in place. Industrial unit with frontage on Keele Street. Tenant has been in place for over 15 years. Other adjacent units also available for user/investor. Oversize 14 x 14 drive in door (id:60626)
Jdf Realty Ltd.
96 Second Road E
Hamilton, Ontario
Rare 7-Acre Income-Generating Farm — Future Urban Edge of Hamilton! Incredible opportunity to own a revenue-producing farm just steps from Hamilton’s urban expansion zone — With the possibility of city sewer and water services being installed soon! Perfect for investors, entrepreneurs, or anyone seeking a self-sustaining property with major upside. Land & Buildings: • 7 Acres | 3,700 ft² 4-Bedroom Home | 9,250 ft² Barn | 150kW Solar Roof Project. • Dual driveways and ample parking. Multiple Income Streams: A. Greenhouse Operation: 7 greenhouse permits (1 built, 2 foundations ready), fenced zone with year-round asphalt driveways, all structural components included. B. Chicken Processing Facility: 2,000 ft² licensed processing area, TRQ-eligible under CUSMA/WTO/TPP, ~$100,000/year income potential. C. Solar Energy: FIT1 project generating ~$125,000/year at $0.713/kWh, contract secured until Oct 2035 — 10.5 years of guaranteed income. D. Additional Rental Income: 7,000 ft² of indoor storage space inside the barn — perfect for leasing to farm businesses or storage needs. The Home: Spacious 4 Bedrooms | 2.5 Baths | 2 Kitchens (ideal for multi-gen living or farm staff), antique marble fireplace, hardwood/tile floors, bonus room above garage, new roof (2024). Water & Utilities: City water delivery (cistern), septic system, and two 50-ft deep wells (house irrigation + barn automation) Future Growth: Located directly along Hamilton’s official expansion boundary — ready for major appreciation as urban development moves closer. Bonus: The senior and experienced owner is willing to fully train the new buyer in all aspects of the business and property management — hoping to pass on his legacy and see this thriving operation grow even stronger. Ideal for: Investors, commercial farmers, poultry processors, greenhouse operators, and lifestyle buyers seeking a rare blend of income and long-term growth. (id:60626)
Right At Home Realty
201 - 500 Wellington Street W
Toronto, Ontario
In a City of micro-condos, this one's a mega! An extraordinary opportunity in the heart of King West. With over 3400 sq.ft. of interior living and 900 sq.ft. of private outdoor space ( think sky yard!), Suite 201 at 500 Wellington offers scale and presence rarely found in Toronto's luxury market. One of only two suites on the floor, enjoy private elevator access, large scale principal rooms, and a thoughtful split- floor plan set the stage for a residence of distinction.Two expansive bedrooms with spa-inspired ensuites, a versatile den with walk-in closet, and two oversized terraces provide endless possibilities. Already impressive in proportion and flow, this home presents the perfect opportunity to update and curate the finishes to your exact tastes creating a one-of-a-kind residence in one of the city's most coveted boutique buildings. Steps to The Well and the best of King West: dining, shopping, culture, and green space, this is a rare chance to reimagine urban living at its absolute finest. (id:60626)
Real Broker Ontario Ltd.
1485 Westbrook Road
Kingston, Ontario
Built in 2014 and operated as a viable sportsplex until January 2023 includes a reception building of 7,280 sf (over 2 floors) and an inflatable sportsdome of 96,000 sf. The dome collapsed as a result of a major Ice Storm and has remained closed since. Pre-Covid, the business operated in a cash positive position with income potential on the horizon. Ample on-site parking and easy access, the 10 acre property offers the new owner plenty of potential. Repair estimates, business statements and other documents can be available to qualified parties and the completion of a Confidentiality Agreement. (id:60626)
Rogers & Trainor Commercial Realty Inc.
Lennard Commercial Realty
2132 Newtonville Road
Clarington, Ontario
The epitome of refined living; this custom-built masterpiece, crafted with BRAND NEW premium finishes and thoughtful design throughout. Spanning approx. 5,600 sq ft of living space, this home offers a dream-worthy primary suite with vaulted pine tray ceilings, spa-style 5-pc ensuite, soaker tub, and private water closet. Entertain effortlessly in the gourmet kitchen, complete with Thermador appliances, a stunning walk-through pantry, and high-end countertops that combine beauty and functionality. The open-concept design flows seamlessly into the great room and out to a 25 x 25 covered patio; an entertainers dream. Outdoors, enjoy a full chefs setup with a Forno Bravo pizza oven, Big Green Egg smoker, built-in BBQ, fireplace, and TV, all under soaring 12 pine-clad ceilings. Wellness and leisure are at the heart of this home. The indoor saltwater lap pool and spa-like hot tub offer year-round relaxation. A custom refrigerated wine cellar holds over 600 bottles, while the private home theatre provides the perfect space to unwind or host guests in style. Everyday function meets high design with energy efficient GeoSmart geothermal heating, two oversized garages, a large mudroom, and main floor laundry. The fully finished basement offers even more living space to suit your needs. Large custom windows throughout frame dramatic views, and on clear days, you can take in the distant shimmer of Lake Ontario. This rare and elegant estate is where modern luxury meets timeless and quality craftsmanship. (id:60626)
RE/MAX Impact Realty
3765 Loggers Way
Ottawa, Ontario
RESESSION PROOF, INFLATION PROOF: develop the excess land and increase revenues. This building is totally leased with a variety of tenants including outdoor storage units. Regardless of the economy this property will continue to produce income. This well-maintained single-story building in Kinburn/ Ottawa, 30 minutes Parliament Hill and 15 minutes from Arnprior, has 28,900 sq. ft. of light industrial, manufacturing and office space with a large, paved parking lot. It is built on 7.9 acres of land (3 acres is considered excess land) and boasts a fiber optic system throughout the building. Develop the excess land and increase revenues. The present cap rate is approx. 7.2 . (id:60626)
RE/MAX Hallmark Realty Group
41 Wasdale Crescent
Toronto, Ontario
Discover a rare gem in Toronto's real estate landscape: a meticulously maintained 3-storey multiplex featuring 11 self-contained, 2-bedroom units, each approximately 750 sq ft. This solid brick building offers a blend of modern upgrades and reliable income potential, making it an ideal addition to any investor's portfolio. Each apartment boasts a renovated 4-piece bathroom, with 8 units featuring updated kitchens adorned with quartz countertops and luxury laminate flooring. Five units have been completely gutted and remodelled to meet contemporary standards. The electrical panel was upgraded to breakers five years ago, and LED lighting has been installed throughout. The commercial-grade blue-skin flat roof, installed eight years ago, offers durability with an expected lifespan of 40 years. Tenants benefit from separately metered hydro accounts, on-site coin-operated laundry facilities, individual lockers, and dedicated parking spaces. Security is enhanced with six fixed cameras and an intercom system, ensuring peace of mind for residents. Situated in a vibrant Toronto neighbourhood, 41 Wasdale Avenue is just an 11-minute bus ride to Yorkdale Station, providing seamless access to the Yonge-University subway line. This prime location ensures tenants can easily navigate the city, with downtown Toronto reachable in approximately 27 minutes via public transit. (id:60626)
Exp Realty
183 Main Street S
Brant, Ontario
Subdivision Draft Plan For Future Surrounding Land Development Site, Attention Investors Purchase This 7.4 Acres Of Potential Development Land Today. Welcome To 183 Main St South In The Rapidly Expanding County Of Brant. This Property Boasts A Wonderfully Kept 3 Bed, 2 Full Bath Home Situated In A Prime Location On The Main Street Leading Out Of St George, Dubbed "Canada's Friendliest Little Town". There Are Many Opportunities For Development Here, As The City Continues Their Preparations To Accommodate Construction Phases From Builders Such As Losani And Empire. Be A Part Of This Action! Features Of The Home Include A Bright And Beautiful Updated Kitchen (2018) With Quartz Counters, Black Stainless Steel Appliances And Oversized Island. Led Lighting And Hardwood Floors Throughout The Home, Metal Roof (2012), Upgraded Hvac System Featuring An Ultra Violet Air Purifier And So Much More. **EXTRAS** Basement Room #6: L Shape: 15'6" x 8' + 5'7" x 6'8" (id:60626)
RE/MAX Escarpment Realty Inc.
110 Premium Way
Corman Park Rm No. 344, Saskatchewan
Looking for a premium industrial building with 5 acres of fenced land? Then you better take a look at this 12,463 sq/ft building sitting on 5 acres in Premium Industrial Park in the RM of Corman Park. Built in 2019, this property features approx. 8000 sq/ft of warehouse space, 3000 sq/ft of office space, and 1500 sq feet of storage space. The office area includes 3 x 2 pc bathrooms, 2 kitchenettes. a waiting room area and front desk area, an upstairs storage space, central air heating and cooling along with in floor heat, and and features quality tile and laminate flooring throughout. The warehouse area features a 5 pc bathroom for staff and sealed concrete floors with in floor heat, make up air and ceiling hung N/G heater. Warehouse features six 16x16 overhead doors and has high clearance inside up to 32 ft that make it a versatile option for many different uses. 1500 sq/ft of upstairs mezzanine storage lets you make the most of the warehouse space. Three phase power, N/G, and high pressure water with septic tank, pavement with high weight capacity rating right to your fenced property make this property capable for any type of industrial use. With close proximity to Saskatoon and excellent highway access to the north or Saskatoon area, this is an ideal location for a diverse mix of potential uses. Looking for this level of servicing but don't need this much land or a different building? Other parcels and build to suit options available in Premium Park, ask your Realtor for more information. (id:60626)
RE/MAX P.a. Realty
48-50 Scarboro Beach Boulevard
Toronto, Ontario
Exceptional opportunity to own a rarely offered, purpose-built 4-plex in the heart of The Beaches. Located only a2-minute walk to the waterfront on a historic piece of land where the Scarboro Beach Amusement Park once stood. This well-maintained "Price Bros" multiplex features four spacious units, each offering 2 bedrooms, 1 bathroom, and approximately 1,100 sq. ft. of living space. Ideal for end users or investors alike, with 3+ parking spaces at the rear of the property, you won't need to worry about busy beach days. Enjoy all that Queen Street East has to offer with boutique shops, restaurants, grocery stores, and transit just around the corner. Steps to the boardwalk, Kew Gardens, multiple dog parks, and the beach. (id:60626)
Century 21 Percy Fulton Ltd.
96 Second Road E
Hamilton, Ontario
Rare 7-Acre Income-Generating Farm Future Urban Edge of Hamilton! Incredible opportunity to own a revenue-producing farm just steps from Hamilton urban expansion zone with the possibility of city sewer and water services being installed soon ! Perfect for investors, entrepreneurs, or anyone seeking a self-sustaining property with major upside. Land & Buildings: 7 Acres | 3,700 ft 4-Bedroom Home | 9,250 ft Barn | 150kW Solar Roof Project Dual driveways and ample parking . Multiple Income Streams: A. Greenhouse Operation: 7 greenhouse permits (1 built, 2 foundations ready), fenced zone with year-round asphalt driveways, all structural components included . B. Chicken Processing Facility: 2,000 ft licensed processing area, TRQ-eligible under CUSMA/WTO/TPP, ~$100,000/year income potential, C. Solar Energy: FIT1 project generating ~$125,000/year at $0.713/kWh, contract secured until Oct 2035 10.5 years of guaranteed income Additional D. Rental Income: 7,000 ft of indoor storage space inside the barn perfect for leasing to farm businesses or storage needs. The Home: Spacious 4 Bedrooms | 2.5 Baths | 2 Kitchens (ideal for multi-gen living or farm staff), antique marble fireplace, hardwood/tile floors, bonus room above garage, new roof (2024) . Water & Utilities: City water delivery (cistern), septic system, and two 50-ft deep wells (house irrigation + barn automation). Future Growth: Located directly along Hamilton official expansion boundary ready for major appreciation as urban development moves closer. Bonus: The senior and experienced owner is willing to fully train the new buyer in all aspects of the business and property management hoping to pass on his legacy and see this thriving operation grow even stronger. Ideal for: Investors, commercial farmers, poultry processors, greenhouse operators, and lifestyle buyers seeking a rare blend of income and long-term growth. (id:60626)
Right At Home Realty
7909 Bedwell Dr
Pender Island, British Columbia
A rare oceanfront retreat with a sought-after deep-water dock—37' x 12' concrete dock and 70' aluminum ramp Take your boat, dinghy, kayak over to a world-class resort, spa and its restaurants. Accessible by float plane from Vancouver and Victoria with charter flights that will land right at your dock, or there’s room for your own float plane or 50’ boat. Extensively renovated, including a chef’s kitchen and spa bathrooms with radiant floor heating; the 3-bed, 3-bath home blends luxury with relaxed island living A self-contained guest suite with a separate entrance offers privacy for visitors with their own large deck and hot tub. From almost every room and multiple decks, enjoy breathtaking ocean views that stretch over Bedwell Harbour and Beaumont Marine Park. Level, beautifully landscaped lot has new steps to a tranquil sand and white shell beach. Ample parking for guests boats and RV. A boater’s paradise and a distinctive island escape where you can truly have it all. (id:60626)
RE/MAX Lifestyles Realty
1033 Firelane 1 Road
Port Colborne, Ontario
This extraordinary Lake Erie waterfront property, offers 205 feet of private shoreline and 2.7 acres on beautiful Lorraine Bay. With a sandy beach, shallow entry and direct southern exposure, you'll enjoy sun-filled days & panoramic views across the lake to New York State.This estate features two idyllic homes positioned side by side, each with its own driveway, lakeside porch & private water access. The guest home is 1061sqft & has been fully renovated & winterized. Live in one and invite family or friends to enjoy the other.The main residence is 3595sqft showcasing a grand living room with vaulted ceilings, wood floors, built-in bookshelves & a cozy reading loft. A stunning stone fireplace & built-in bench seating frame the breathtaking views of Lorraine Bay. With 7 bedrooms, 3 full bathrooms and an additional large attic room that could serve as a playroom, studio, or sleeping quarters, there's space for everyone. The bright dining area & a covered porch with custom swings make this home ideal for gathering & entertaining.The guest home offers three bedrooms, one bath & a charming stone fireplace in the open-concept living & dining area with easy access to a covered deck overlooking the lake. An unfinished attic provides additional potential for expansion or storage.The north side of the property, across Firelane 1, includes a tennis court with a shaded seating area & a large barn once used for horses, bordering Whiskey Run Golf Course. A private sandy beach ensures endless summer enjoyment in a peaceful and family-friendly bay.Conveniently located close to restaurants, marinas, major hwys, this property is just 25 minutes from Buffalo & Niagara Falls, and 1.5 hours from Toronto. The potential here is unlimited - whether as a private family estate, vacation retreat, or investment opportunity. Severance may be possible; buyer to conduct their own due diligence.Don't miss your chance to own this rare & private piece of lakeside paradise! (id:60626)
Century 21 Heritage House Ltd
7600 Belair Drive
Richmond, British Columbia
Conveniently located just steps from Richmond Centre, shopping malls, and restaurants, your next home nestled in the heart of Richmond´s most sought-after neighborhood, Belair Drive! Step through the doors to find an open & inviting layout that seamlessly connects the living spaces, ideal for entertaining and family gatherings. Thoughtfully designed with a generous, open-concept floor plan, this home invites abundant natural light, creating a bright and welcoming ambiance. Impressive open high ceiling grand foyer, living & family room. Gourmet kitchen with granite countertops, large center island & wok kitchen. Five bedrooms, each with its own ensuite, sauna in the master. Theatre room w/Wet bar, two gas fireplaces, AC, radiant heating, security alarm and cameras to enhance the living experience. This well-kept home in a central Richmond is just what you are looking for. Located in the heart of Richmond close to schools, parks, shopping and transportation. Don´t miss this one. (id:60626)
Oakwyn Realty Ltd.
5285 Trafalgar Road
Erin, Ontario
82.74 Acres Fronting On 2 Roads! Potential Dream Subdivision For Developers. A TrulyIncredible Property With Rolling Hills, Wide-Open Meadows, And Treed Natural Buffers That SetThe Stage For Something Remarkable. Dual Frontage On Trafalgar Road And 10th Sideroad ProvidesUnmatched Access And Presence In Erins Growth Corridor. A Professional Subdivision ConceptPlan Prepared, Envisioning A Mix Of Residential Lots, Parkland, And Water Features (attached).Professional Planning Due Diligence Confirms Strong Development Potential Under Ontarios NewPps 2024 (available upon request), Making This A Rare Chance To Step Into A Land Bank ThatsReady For The Next Stage Of Applications Quicker Than Ever. The Setting Is Beautiful AndVersatile Perfect For A Visionary Subdivision Or A Once-In-A-Lifetime Estate. Just Minutes ToErins Villages, Golf, And Trails, Yet Close To The Gta. Incredible Development Opportunity!Property Must Be Seen! Show & Sell! All structures on lot requires major work. Land Value Only. (id:60626)
RE/MAX Hallmark Realty Ltd.
5828 Squilax Anglemont Road Unit# 2 Lots
Celista, British Columbia
A truly once-in-a-lifetime Shuswap package—two connected properties offered together, creating a rare estate of waterfront, privacy, and limitless potential. 5828 Squilax Anglemont Road features 2.62 acres of mature trees, gentle slopes, and an impressive 260 feet of pristine southern-exposed waterfront, providing a breathtaking natural setting and the ultimate retreat from city life. Seamlessly adjoining, 5826 Seymour Road adds a newly created half-acre building lot at the end of a quiet cul-de-sac, offering commanding lake and mountain views and the rare convenience of waterfront enjoyment through a registered easement. This parcel has been carefully prepared with selective clearing, wildfire mitigation, and earthwork improvements, creating several prime building sites ready for your dream home. Together, these properties form an extraordinary opportunity to control a private stretch of Shuswap paradise. Enjoy the established beauty of the waterfront acreage while designing the perfect companion residence, guest home, or investment build on the adjoining lot. Swim, boat, and fish from your shoreline, relax to the soothing sounds of the lake, or explore the endless outdoor recreation the region is known for. Located just 15 minutes from Scotch Creek and 25 minutes to the Trans-Canada Highway, this package delivers unmatched seclusion, convenience, and legacy value. The chance to own such a unique and expansive Shuswap holding is exceptionally rare—well worth your attention. (id:60626)
Royal LePage Westwin Realty
4842 Sunnybrae Canoe Point Road
Tappen, British Columbia
2 South facing homes on 2.13 acres of approx. 330 ft of pristine Shuswap lakefront with a huge garage/shop. This stunning property offers a rare blend of privacy, comfort & natural beauty in a serene waterfront setting. The contemporary hillside home is a reverse 2 story with a fully finished W/O basement, designed to maximize panoramic lake & mountain views. Large windows, expansive decks, & multiple outdoor living areas, including 3 patios, provide seamless indoor-outdoor living. Beautifully landscaped with stonework, mature trees, & terraced walls. The main level, accessed from the driveway features granite countertops, a spacious kitchen, open concept living room with f/p, & a generous primary suite with a wood fireplace, a large ensuite with tub/shower, bidet, & great storage. Upstairs includes a bright secondary living area with skylights & 2 beds. The w/o basement adds another bed, full bath with laundry, rec/games room & wood fireplace with flexible access from inside/outside. The guest house is 769 sq.ft. & includes its own kitchen, fireplace, bedroom & baseboard heating, perfect for visitors/extended family. Includes a detached 2-storey 1,515 sq.ft. shop, attached workshop (28' x 46'9"") & a detached garage for extra parking. Lakeside, enjoy a sandy beach, dock, swim platform, buoy, newer retaining wall, lakeside fire pit, & hot tub for evenings under the stars. Located mins from Herald Park, Margaret Falls, & Sunnybrae Winery, a short drive to Blind Bay, Salmon Arm, (id:60626)
Coldwell Banker Executives Realty
1064 Trans Canada Highway
Cache Creek, British Columbia
This exceptional business opportunity is located at the prime intersection of Highway 1 and Highway 97, offering excellent visibility and accessibility. The property features a well-established 35 room hotel, with the potential to expand to 50 rooms, alongside a fully licensed liquor retail store and a community pub. Housed in a three level, free standing building, the business is positioned for strong income generation and future growth. The sale includes the building, liquor store license, and bar liquor primary license. The inventory is not included, and property is being sold as is. (id:60626)
Sutton Group-Alliance R.e.s.
2609 Eagle Bay Road
Blind Bay, British Columbia
If you could imagine having the best place on the lake to entertain friends and family for your Shuswap Lake house, this is that home. Standing the test of time with true character and extraordinary, meticulous updates, this one-of-a-kind character log home must be experienced to be fully appreciated. From the moment you step onto the expansive 0.78-acre lot—just minutes from the amenities of Blind Bay—you’ll find it’s the perfect distance for privacy while still offering convenient access. Inside, the home features full interior renovations, including beautiful Hickory hardwood flooring throughout and 2 gas fireplaces. The kitchen is entertainment ready, equipped with double WOLF ovens, an induction cooktop, Bosch fridge and dishwasher, and a built-in Miele coffee machine—ideal for fueling up after a night spent in the games room with a full bar. Step outside to 259 feet of prime lakefront, complete with a dock and two buoys. The shoreline offers plenty of grassy space for outdoor games, a cozy fire pit area for evening gatherings, and an 84-foot deck with multiple spaces for sunbathing or hosting dinner parties. The glass railings ensure uninterrupted lake views. Each of the four bedrooms features its own patio access, and the home includes four bathrooms for added convenience. And then there’s the pool—an indoor, heated, saltwater pool with radiant ceiling heaters and safety carpeting. After a swim, relax and refresh in the steam sauna. Check out the 3D tour and vid. (id:60626)
Fair Realty (Sorrento)
15119 91a Avenue
Surrey, British Columbia
Discover the exceptional potential of this prime 8,100 sq ft lot, zoned for mid- to high-rise multifamily development. Located in a rapidly growing neighborhood near the future SkyTrain station, this property currently features 8 bedrooms and 6 bathrooms, including 2 suites. It's an ideal opportunity for developers envisioning apartments, condominiums, or mixed-use buildings, offering substantial vertical growth and a promising return on investment. PHOTO IS MERE PROJECTION (id:60626)
Exp Realty Of Canada
1104 Wallace Court
Coquitlam, British Columbia
High Density Apartment Residential 2.56 acre site (111'513.6 Sq Ft) falls under the new TOA - Transit Oriented Area. Projected Allowable Density (FAR) minimum 5. Projected Allowable Height 20 Storeys (id:60626)
Angell
1048 Willow Crescent
Merritt, British Columbia
REASONABLE PRICED, ZONED & SERVICED INDUSTRIAL LAND- UNHEARD OF!! Having trouble finding reasonably priced Industrial Land in Southern British Columbia that is already zoned and about to be serviced. We might just be able to meet your needs. Merritt is very central to the Fraser Valley (1 hour drive to Hope, 1.5 hours to Chilliwack, 2 hours to Abbotsford and 2.5 hours to Langley. Merritt is also only a 50 minutes’ drive to Kamloops, 1 hour drive to Peachland in Okanagan, 1.25 hours right into Kelowna and approx. 2 hours to Penticton. Princeton is only 1.25 hours’ drive and Cache Creek is approx. a 1.5-hour drive from Merritt. Priced affordably at $875,000 per acre. Varying lot sizes available. (id:60626)
Homelife Benchmark Realty (Langley) Corp.
5240 Halley Avenue
Burnaby, British Columbia
Location! Location !Location! Rarely found huge lot 10,165 SF, 66' frontage by 154' depth CORNER lot with mountain VIEW, located in the popular and conveniently located Central Park neighborhood of Burnaby! It offers 2,739 SF living space and give you options for living in or renting out before building your 6 units for investments! 6 units building plan is available. Unbeatable location close to shopping, restaurants & recreation including Metrotown & Brentwood, Deer Lake, Central Park, Bonsor Recreation Complex & Seniors Centre. Burnaby General Hospital is nearby. School Catchments: Chaffey-Burke Elementary & Moscrop Secondary. 3 minute drive or 15 minute walk to Patterson Skytrain Station. Don't Miss Out!!! (id:60626)
Nu Stream Realty Inc.
204 539 W 28th Avenue
Vancouver, British Columbia
Welcome to Soto on W28, where luxury living meets modern design. This stunning 1787 sqft 3-bed, 2.5-bath penthouse boasts a private in-suite elevator, private double-car underground garage, in-home storage, 9.5 ft ceilings main floor. Designed by Yamamoto Architecture, features wide-open living spaces, floor-to-ceiling windows, chef-inspired Gaggenau kitchen, wine fridge, engineered hardwood floors. Primary suite includes custom closets for added luxury & steam closet in Laundry. Outdoor living with large terrace and a rooftop with a bonsai-inspired tree. Nestled on a quiet, tree-lined street steps to QE Park, this Japanese-inspired residence offers unmatched elegance. Move in Ready. Limited time $75K Credit. Visit our Website for more info (id:60626)
Rennie & Associates Realty Ltd.
Rennie Marketing Systems
3213 Bosun Place
Coquitlam, British Columbia
Developers and Investors! Fantastic opportunity in Coquitlam's Transit Oriented Development Tier 3! This single family home is ideally situated within 800m from Coquitlam Central Sky-Train Station. New provincial legislation allows for a multi-family building up to 8 storeys. (id:60626)
Exp Realty
4535 Mcculloch Road
Kelowna, British Columbia
Looking for a premier Southeast Kelowna estate? This estate home rests on 2.47-acre zoned RR1- not ALR- and offers a luxury resort lifestyle! Multiple residences, detached shop, a swimming pool and pickleball court are at your fingertips while you're surrounded by an organic honeyberry /haskap farming crop that you can find in the vibrant Okanagan farm-to-table community. Minutes from Gallaghers Golf Club, this estate offers lifestyle, potential income, and long-term potential. The custom rancher features two separate self-contained residences each with own formal entries, ideal for multigenerational families or income generation. This free flowing floorplan links the main 4-bedroom home with full basement to the legal 1-bedroom suite—each finished with polished concrete floors, bamboo cabinetry and premier appliances. Both overlook the resort inspired backyard anchored by elaborate outdoor covered patio / kitchen facing swimming pool fun! Perfect for seamless indoor-outdoor living. An additional detached shop features ample storage, walk-in refrigeration storage, and in-law 1 bed 1 bath office space. Clean architectural lines, abundant natural light, and exceptional craftsmanship define the home’s airy, modern aesthetic. Non-ALR zoning opens doors for future development potential, making this a rare offering for discerning buyers, boutique farmers, or those seeking upscale rural living with a sustainable twist. Come see this exceptional resort style property! (id:60626)
Royal LePage Kelowna
450 Matheson Road
Okanagan Falls, British Columbia
European-Inspired Estate overlooking Skaha Lake. Exceptional Post & beam construction, inspired by a home in Germany’s Black Forest. This residence has been meticulously maintained and is in original pristine condition. Spanning over 7,200 sq. ft., the grand main house features ship plank flooring, vaulted ceilings, & a Montana Gold Rock fireplace in the living room. An expansive sunroom & indoor pool provide year-round enjoyment. 2 bedrooms on the main, including the primary suite and ensuite with gold-plated fixtures, dual marble pedestal sinks, a soaking tub, and walk-in closet. An expansive loft area offers flexible space for a sitting room, home office, open loft bedroom, and a sauna. This estate features a covered patio with an outdoor kitchen, pizza oven, fireplace, and wet bar, making alfresco dining an experience. A charming guesthouse is positioned to capture sweeping lake views, offering 2 bedrooms, a full kitchen, and a cozy living room. A fruit orchard and expansive vegetable garden are perfect for farm-to-table living. With approximately 3.5 acres of fenced meadow & a reservoir lake onsite for irrigation, this property is ideal for those seeking a hobby farm, equestrian lifestyle or family compound. Additional highlights: a 4-stall horse barn, fully fenced 10-acre residential area, gorgeous landscaping & additional garage/storage area and a dog run. Prime Location tucked away in nature yet just a 20-minute drive to Penticton Airport. (id:60626)
Real Broker B.c. Ltd
1309 Eagle Ridge Road
Lumby, British Columbia
Set amidst the natural splendor of Mabel Lake Country Estates, this 25.7 acre estate offers a rare opportunity to experience off grid living in a stunning location.The 3 bed,3 bath home offers sweeping views of Mabel Lake & the mountains. Designed for modern living,the home features high end finishes & an open concept layout w/2 kitchens. A wraparound deck invites you to relax & enjoy dining with a view. A private 80 ft waterfall tumbles through the landscape.Direct lake access allows you to enjoy water activities w/ a private dock & buoy while the crown land offers space to explore, all within steps of your back door. Gardening enthusiasts will appreciate 5 organic, vegetable gardens & additional outbuildings.Keep your RV & boat in the storage shelter.The triple detached shop is perfect for projects,while the equestrian cabin, w/living quarters, offers a tack room.Those with a passion for horses,will enjoy 13 fenced acres, an outdoor riding arena, 3 fenced pastures, & hay storage.Also included are 2 dog pens.The greenhouse studio is ideal for growing fresh food or hobbies.The off grid systems;complete solar, generator, wood burner & propane backup, provide sustainable living without sacrificing comfort.In floor heating extends throughout the home & the greenhouse studio.Enjoy hiking & horseback riding to boating,snowmobiling & more.All this,30 mins from Lumby & 1.5 hours from Kelowna Airport,offering the best of both worlds: remote serenity & easy access to nearby amenities. (id:60626)
RE/MAX Vernon
0 Panache Lake Mountain Cove Lodge
Espanola, Ontario
Escape to your own slice of paradise with this exceptional fishing and family resort nestled on the picturesque shores of Lake Panache! The Mountain Cove Lodge is situated on 61 sprawling acres of natural beauty and this resort offers an unparalleled opportunity to own an amazing business on a stunning waterfront setting. Boasting a collection of 12 cozy cottages, a charming log cabin, and a unique houseboat, this resort provides guests with a variety of accommodation options to suit their needs. The lakeside views are simply breathtaking, inviting visitors to relax and unwind in the tranquility of nature. Guests can enjoy a range of amenities, including a well-equipped filet shack for preparing the day's catch, campfire pits for cozy evenings under the stars, and saunas for the ultimate relaxation experience. With almost 800 feet of water frontage, multiple docks, and, sandy beaches, fishing enthusiasts and family vacationers will delight in the abundance of opportunities to relax or reel in their next big catch. The resort comes fully equipped with 13 boats, ensuring that guests can explore the crystal-clear waters of Lake Panache with ease. Additional amenities such as a fire truck, a gas station, a Cat front loader, and a Polaris side by side, make this resort a turnkey opportunity for the savvy investor. With extremely low property taxes, this resort presents a rare chance to own a profitable business in a sought-after location. Whether you're looking to continue the legacy of this beloved family resort or embark on a new adventure in the hospitality industry, this property offers endless possibilities for growth and success. Don't miss out on the chance to own this exceptional fishing and family resort - a true gem on the shores of Lake Panache. This is your opportunity to own a piece of paradise and create unforgettable memories for generations to come. Don’t delay, call today! (id:60626)
RE/MAX Crown Realty (1989) Inc.
0 Panache Lake Mountain Cove Lodge
Espanola, Ontario
Escape to your own slice of paradise with this exceptional fishing and family resort nestled on the picturesque shores of Lake Panache! The Mountain Cove Lodge is situated on 61 sprawling acres of natural beauty and this resort offers an unparalleled opportunity to own an amazing business on a stunning waterfront setting. Boasting a collection of 12 cozy cottages, a charming log cabin, and a unique houseboat, this resort provides guests with a variety of accommodation options to suit their needs. The lakeside views are simply breathtaking, inviting visitors to relax and unwind in the tranquility of nature. Guests can enjoy a range of amenities, including a well-equipped filet shack for preparing the day's catch, campfire pits for cozy evenings under the stars, and saunas for the ultimate relaxation experience. With almost 800 feet of water frontage, multiple docks, and, sandy beaches, fishing enthusiasts and family vacationers will delight in the abundance of opportunities to relax or reel in their next big catch. The resort comes fully equipped with 13 boats, ensuring that guests can explore the crystal-clear waters of Lake Panache with ease. Additional amenities such as a fire truck, a gas station, a Cat front loader, and a Polaris side by side, make this resort a turnkey opportunity for the savvy investor. With extremely low property taxes, this resort presents a rare chance to own a profitable business in a sought-after location. Whether you're looking to continue the legacy of this beloved family resort or embark on a new adventure in the hospitality industry, this property offers endless possibilities for growth and success. Don't miss out on the chance to own this exceptional fishing and family resort - a true gem on the shores of Lake Panache. This is your opportunity to own a piece of paradise and create unforgettable memories for generations to come. Don’t delay, call today! (id:60626)
RE/MAX Crown Realty (1989) Inc.
Parcel 1 Kenmount Hill
St John's, Newfoundland & Labrador
Land for sale for the very first time .Close to main-roads, shopping, recreation etc. 66.68 Acres. This parcel of land is linked to parcel 2,3,4,& 5 of Kenmount Hill. MLS #1251897 #1251904,#1251894#1251900. These parcels can be sold separate or together. The total assembly of all the parcels would be 133 acres. Ideal for a developer. (id:60626)
Royal LePage Property Consultants Limited
5257 Big White Road Unit# 403/404
Big White, British Columbia
Introducing a once-in-a-lifetime opportunity to own the only penthouse in Big White’s prestigious Stonebridge Lodge, an architectural gem that combines the elegance of New York-style living with the ultimate ski-in, ski-out access. This unique five bedroom, four and a half bathroom residence offers the space of a freestanding home with all the luxuries of penthouse living. Perfectly positioned in the heart of the village, it boasts stunning south-facing views of the Monashee Mountains, the alpine slopes, and the vibrant village below. The 2018 master-crafted renovation, led by the original Stonebridge builder, integrates modern design elements with impeccable attention to detail. Features include a chef’s kitchen, multiple living zones ideal for multi-generational families, and Restoration Hardware designer furnishings, all included in the sale. With direct access to the Easy Street ski run and steps from the village, this is a rare, pristine home in a premier location, perfect for those seeking luxury, convenience, and mountain adventure. This property is exempt from the Foreign Buyer Ban, Foreign Buyers Tax, Speculation Tax, and the Short-Term Rental Ban—making it an unparalleled investment opportunity. With newly expanded accessibility to Big White via direct flights from Los Angeles, Toronto, and Montreal with Alaska Airlines, your winter wonderland is just an hour’s drive from YLW. Discover why Big White is renowned for having the best snow in North America! (id:60626)
Sotheby's International Realty Canada
247 Harris Avenue
Richmond Hill, Ontario
Country Living in the City!! The best of both worlds!!. Builders, Investors, developers, take note!!or Buyers looking for a beautiful home on over (1) acre of prime land backing onto a Ravine and Conservation, Lot size is 155.13 x 291.57 ft (over one acre) in the heart of Richmond Hill. Build 3 Luxury detached homes on 51 x 291.57 ft lots or option (2) build 6 Semi-detached homes or Townhomes. Beautiful & Quaint 4 level Backsplit home on property shows pride of ownership! Its simply gorgeous! It has 3307 sq ft of living area plus finished basement. It has a magnificent Rural Setting with Woodsy privacy, south facing rear yard with inground pool and rear yard OASIS!!! Finished basement has large games and recreational rooms. 70 ft long upper decking, south facing at rear. 12 Walkout, heated oversized 4 car tandem garage with 13ft ceiling. Do not wait! must be seen! A rare find and rare opportunity. Agents act fast, and make your appointment to show this beautiful home and property today! (id:60626)
Royal LePage Your Community Realty
247 Harris Avenue
Richmond Hill, Ontario
Country Living in the City!! The best of both worlds!!. Beautiful & Quaint 4 level Backsplit home on property shows pride of ownership! Its simply gorgeous! It has 3307 sq ft of living area plus finished basement. It has a magnificent Rural Setting with Woodsy privacy, south facing rear yard with inground pool and rear yard OASIS!!! Finished basement has large games and recreational rooms. 70 ft long upper decking, south facing at rear. 12 Walkout, heated oversized 4 car garage with 13ft ceiling. Do not wait! Must be seen! A rare find and rare opportunity. Agents act fast, and make your appointment to show this beautiful home and property today! Rare opportunity, develop 6 lots for townhouses/semi-detached or 3 large custom homes or renovate the existing home. Builders, Investors, developers, take note!! or Buyers looking for a beautiful home on over (1) acre of prime land backing onto a Ravine and Conservation, Lot size is 155.13 x 291.57 ft (over one acre) in the heart of Richmond Hill. Build 3 Luxury detached homes on 51 x 291.57 ft lots or option (2) build 6 Semi-detached homes or Townhomes. Town sewage and town water at property line. (id:60626)
Royal LePage Your Community Realty
3330 W 41st Avenue
Vancouver, British Columbia
Developer & Investor Alerts - Land Assembly, Located at Kerrisidale Central Education Point, right beside Crofton House School, 10 mins to UBC, Point Grey and St. George Secondary. Do not miss the development opportunity for this over 16,898 sf. Lot. The project got potential for a 4-6 story rental housing or Townhouse development. The neighbour properties also show interest in selling as a land assembly project. Across the street from the project at 3449-3479 W 41st has successfully got the rezoing application approved from RS-5 to CD-1 to build a 6 story 114 units secured market rental housing with 2.71 FSR. (id:60626)
Royal Regal Realty Ltd.
Royal Pacific Realty Corp.
338 W 24th Street
North Vancouver, British Columbia
Presenting a stunning brand new residence by Noort Homes-experience the perfect blend of elegance, comfort, and functionality. This thoughtfully designed 4,268 sq.ft. home features a total of 6 beds and 6 baths, including a self contained legal 2-bed suite-ideal for multi-generational living or rental income. The main floor welcomes you with an open-concept layout that includes a gourmet kitchen with great appliance package and a spacious island, a bright dining area, and a family room with an elegant feature wall and cozy gas fireplace. Enjoy seamless access to covered patios and decks, perfect for outdoor entertaining in any season. Modern comfort is ensured with a heat pump & air conditioning system. The upper level offers 4 generously sized bedrooms, including a luxurious primary suite with a spa-inspired ensuite, walk-in closet, Enjoy south-westerly views from the upper level. 3 car garage off lane, storage & close proximity to shopping, Carson Graham High School (IB Program). (id:60626)
Oakwyn Realty Ltd.
2314 Cayley Close
Whistler, British Columbia
Enjoy stunning south facing views at this meticulously cared for private Bayshores retreat! Tucked away on a quiet street in sought-after Bayshores, this 4-bed + den, 4-bath home blends mountain charm with modern comfort. The open-concept main living space features soaring vaulted ceilings, a natural gas fireplace, and large windows that flood the home with light and showcase incredible alpine views. A bright 1-bed, 1-bath suite offers great revenue potential or private guest space. Enjoy easy access to Creekside, Whistler´s best lakes, parks, and bike trails-all just minutes away. A rare chance to own a serene, move-in-ready home in one of Whistler´s most desirable neighbourhoods. (id:60626)
Engel & Volkers Whistler
52 Kerr Street
Oakville, Ontario
Chic Farmhouse Elegance Steps from the Lake Nestled in one of Oakvilles most beloved enclaves, 52 Kerr Street is a timeless blend of farmhouse charm and refined design. This four-bedroom home sits on a lush 60 160 ft lot surrounded by mature trees, just steps from the lake with peak views of the lake from one of the bedrooms, and walking distance to downtowns fine restaurants, cafes, boutique shopping, marina, parks, and prestigious schools like Appleby College. Inside, every detail reflects craftsmanship and character. White shiplap walls, curated lighting, vintage-inspired fixtures, and layered textures create a warm, elevated feel. Principal rooms are bright and inviting, custom millwork, and stylish touches throughout. The finished attic level offers rare versatilityframed by vaulted ceilings and natural light, its perfect for a playroom, studio, teen retreat, or nanny suite, already roughed-in for skylights. The detached, 600 sq ft finished coach house above the garage features a separate entrance, kitchenette, and full bathideal for guests, a home gym, office, or income suite. Outdoors, enjoy golden-hour sunsets from the west-facing primary balcony or entertain in the sunlit, private backyard framed by mature foliage. It is a property that lives with soul, and one that will resonate deeply with those who value heritage character, designer finishes, and timeless appeal. (id:60626)
RE/MAX Aboutowne Realty Corp.
7670 19th Side Road
King, Ontario
Excellent Opportunity In King City, Great Property Detached Bungalow Situated On 12 Acre Land Rolling Country Property With Year Round Stream and Inground Pool. Classic Country Ranch Style Bungalow. Pond, Woods & Total Privacy! Bright Open Concept Living Space Of Over 3600 Square Feet On Main Level All Paved Driveway And Road. Enjoy Ample Parking With Spacious 2 Car Garage. Nestled Just Min To Hwy 27, Hwy 400. This Prime Location Offers Effortless Access To Urban Amenities While Preserving The Tranquility Of Country Living. Acreage Is Also Suitable For Building A New Private Estate, Home Business, Extended Family And Many Other Possibilities. Must Look This Gorgeous Property. (id:60626)
Century 21 Heritage Group Ltd.
52 Kerr Street
Oakville, Ontario
Chic Farmhouse Elegance Steps from the Lake Nestled in one of Oakville’s most beloved enclaves, 52 Kerr Street is a timeless blend of farmhouse charm and refined design. This four-bedroom home sits on a lush 60 × 160 ft lot surrounded by mature trees, just steps from the lake with peak views of the lake from one of the bedrooms, and walking distance to downtown’s fine restaurants, cafes, boutique shopping, marina, parks, and prestigious schools like Appleby College. Inside, every detail reflects craftsmanship and character. White shiplap walls, curated lighting, vintage-inspired fixtures, and layered textures create a warm, elevated feel. Principal rooms are bright and inviting, custom millwork, and stylish touches throughout. The finished attic level offers rare versatility—framed by vaulted ceilings and natural light, it’s perfect for a playroom, studio, teen retreat, or nanny suite, already roughed-in for skylights. The detached, 600 sq ft finished coach house above the garage features a separate entrance, kitchenette, and full bath—ideal for guests, a home gym, office, or income suite. Outdoors, enjoy golden-hour sunsets from the west-facing primary balcony or entertain in the sunlit, private backyard framed by mature foliage. It is a property that lives with soul, and one that will resonate deeply with those who value heritage character, designer finishes, and timeless appeal.. (id:60626)
RE/MAX Aboutowne Realty Corp.
2185 Naramata Road
Naramata, British Columbia
Welcome to 2185 Naramata Road, a paradise of mesmerizing beauty and abundant wildlife. This one-of-a-kind waterfront property boasts sweeping lake and land views and showcases a distinctive, luxurious architectural masterpiece. Step into the foyer and living areas that open onto a breathtaking atrium, perfect for year-round gardening, hosting events, or finding personal inspiration. The living spaces, atrium, and master bedroom all lead to a completely private infinity pool and patio, accessible only from the house. The property features polished concrete floors throughout, a customized heating/cooling system, and extensive solar panels, contributing to remarkable energy efficiency. The house can be fully off-grid if desired. Each ensuite bedroom includes a sink, fridge, and outdoor access, offering potential rental income opportunities. The custom kitchen is a culinary delight, equipped with top-of-the-line stainless steel appliances, double ovens, a six-burner stove with a grill, and two islands. Take your elevator to the lower level, which includes a secondary kitchen with walk-in fridge/ freezer, an extraordinary wine cellar & tasting bar, workshop/storage & large office. The property’s Merlot grapes are sold to local wineries, generating income and farm status. A secondary building on the property is designed for wine production and can be converted into two rental suites, presenting enormous potential for rental income with no restrictions. (id:60626)
Chamberlain Property Group
59 Baby Point Road
Toronto, Ontario
Welcome to 59 Baby Point Road,a beautifully appointed & fully renovated residence, perfectly situated in the sought-after community of Baby Point.Overlooking the picturesque Baby Point tennis courts,lawn bowling greens & the charming clubhouse, this exceptional home offers a magical setting in one of Toronto's most coveted neighbourhoods.Completely reimagined from top to bottom between 2019-2020,no detail was overlooked. Every room & corner has been thoughtfully updated with premium materials & the finest level of craftsmanship.Featuring 3+1spacious bedrooms,each with excellent closet storage,including a luxurious primary suite with a custom walk-in closet with centre island & a spa-like 4-piece ensuite.A rare&enchanting walkout from the primary bedroom leads to a newly built rooftop patio nestled among lush,mature trees-your private treehouse retreat.Laundry has been smartly relocated to the 2ndfloor-right where you need it.A hidden custom staircase leads to the third-floor attic,offering fantastic extra storage or the potential for additional finished living space.The main floor is bathed in natural light & offers outstanding flow for both daily living and entertaining. Enjoy a formal living room with a wood-burning fireplace, stunning imported marble mantle, elegant custom built-ins & original leaded glass windows. The formal dining room provides incredible views&sunlight.The heart of the home is the chef s kitchen, complete with an oversized centre island, breakfast area& a sunken family room. Multiple walkouts lead to professionally landscaped gardens featuring a soothing water feature pond & inground irrigation system.The dug-down basement offers a spacious rec room,guest bdrm,full bathroom,mudroom,& a walkout to the side yard--very convenient.All major systems & mechanicals were updated during the renovation,ensuring peace of mind for years to come.This is truly a turn-key property,enhanced to perfection in one of Toronto's most special & vibrant communities. (id:60626)
Royal LePage Terrequity Realty
827 Atkins Street
Coquitlam, British Columbia
Customize your Luxurious New Home, in desired Harbour Place, with over 5500 square ft design on large level flat 7260 sqft !This 8 bed 9 bath masterpiece includes all your comforts! Open Concept Plan, huge vaulted ceilings, picturesque windows, large kitchen island, private office and separated living room. Main also features a 2nd primary suite and a separate wok kitchen. TOP FLOOR offers 4 Beds w/primary spa like ensuite and MASSIVE walk in closet! LOWER FLOOR boasts your own Home Theatre and wet bar. LEGAL 2 bed SUITE with tons of natural light also a 1 bed nanny quarters with separate entrance. Everything is included! Radiant heat, A/C, HRV, Security Sys, Tons of Storage! BONUS: still time to customize your own colors! (id:60626)
Royal Pacific Realty Corp.
402075 Grey Road 17
Georgian Bluffs, Ontario
Welcome to 402075 Grey Road 17—a spectacular 231-acre estate in Georgian Bluffs where luxury meets country living. This custom-built barndominium blends rustic charm with modern comfort, offering over 4,000 sq ft of finished living space across 4 bedrooms and 4 bathrooms. Designed for accessibility, the home includes a full-size elevator, making all levels easily reachable for everyone. Soaring cathedral ceilings, rich wood finishes, and a stunning wood-burning fireplace set the tone for cozy, elevated living. The open-concept layout is ideal for hosting, with a chef's kitchen and expansive great room flooded with natural light. Step outside to a true resort-style retreat: a sparkling swimming pool, hot tub, sauna, outdoor shower, and multiple decks where you can unwind and take in the surrounding forest, fields, and spring-fed pond. A detached garage/workshop and extensive trail system make this a dream for nature lovers, hobby farmers, or those seeking a private family compound. Located minutes to Wiarton, Owen Sound, and the shores of Georgian Bay—this is the ultimate rural luxury lifestyle. (id:60626)
RE/MAX Escarpment Realty Inc.
402075 Grey Road 17
Georgian Bluffs, Ontario
Welcome to 402075 Grey Road 17-a spectacular 231-acre estate in Georgian Bluffs where luxury meets country living. This custom-built barndominium blends rustic charm with modern comfort, offering over 4,000 sq ft of finished living space across 4 bedrooms and 4 bathrooms. Designed accessibility, the home includes a full-size elevator, making all levels easily reachable for everyone. Soaring cathedral ceilings, rich wood finishes, and a stunning wood-burning fireplace set the tone for cozy, elevated living. The open-concept layout is ideal for hosting, with a chef's kitchen and expansive great room flooded with natural light. Step outside to a true resort-style retreat: a sparkling swimming pool, hot tub, sauna, outdoor shower, and multiple decks where you can unwind and take in the surrounding forest, fields, and spring-fed pond. A detached garage/workshop and extensive trail system make this a dream for nature lovers, hobby farmers, or those seeking a private family compound. Located minutes to Wiarton, Owen Sound, and the shores of Georgian Bay-this is the ultimate rural luxury lifestyle. Luxury Certified. (id:60626)
RE/MAX Escarpment Realty Inc.
2338 Hyacinth Crescent
Oakville, Ontario
Welcome to the jewel of Glen Abbey Encore. Built by the prestigious Hallet Homes, this stunning professionally designed home offers 4,990 sq. ft. above grade. Everything in this home has been designed with purpose and style in mind. The custom entry door and statement chandelier in the foyer sets the tone for the exquisite interiors. The dining room with coffered ceilings, accent lighting, and custom wallpaper, is complemented by a butler's area featuring a bar fridge and ice maker. A chef's dream, the gourmet kitchen boasts extended cabinetry, quartz countertops, a large island, high-end Jenn-Air appliances including a 6-burner gas stove with pot filler and double wall ovens and a walk-in pantry. The great room features a stunning Dekton fireplace, coffered ceilings and double doors that open to a covered lanai with a fireplace, ceiling fan, and TV-ready setup, creating an inviting space for year-round entertaining. The home office, features coffered ceilings and tons of natural light, offering a refined and functional workspace. The primary suite is a true retreat, complete with morning bar, two-sided fireplace, and a spa-like ensuite featuring heated floors, a freestanding soaker tub, a glass-enclosed walk-in shower, and a double vanity with quartz countertops. Four additional bedrooms, each with private or adjoining ensuites and walk in closets. A thoughtfully designed second-floor laundry room includes dual washers, a dryer, custom cabinetry, folding counter, and fold-out drying racks. Beyond the interiors, the home sits on a premium oversized lot with a fully fenced backyard and a spacious side yard. The three-car garage, designed for automotive enthusiasts, features epoxy flooring, perimeter slatwall storage, an enclosed sports locker, and the capability to accommodate car lifts, along with rough-in for EV charging. Smart home upgrades include an integrated sound system, smart lighting, motorized window treatments, and custom millwork throughout. (id:60626)
Royal LePage Estate Realty

