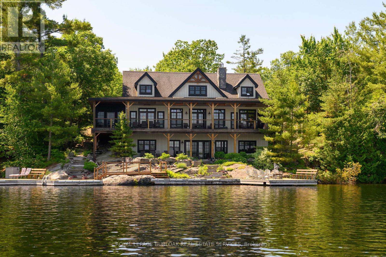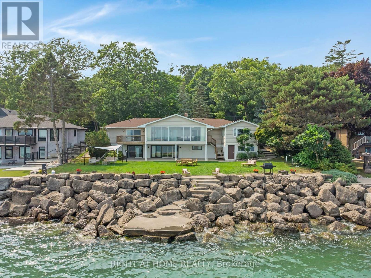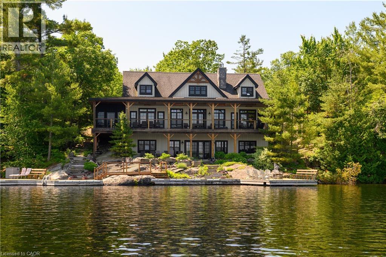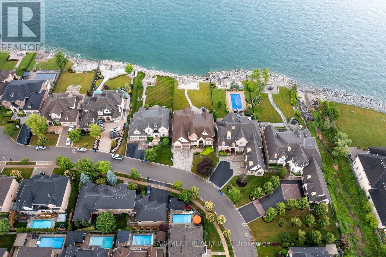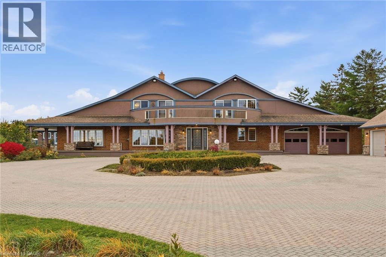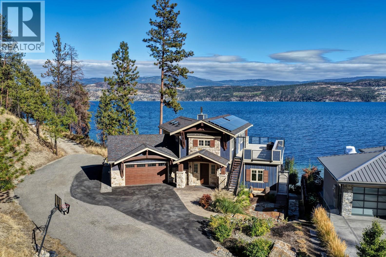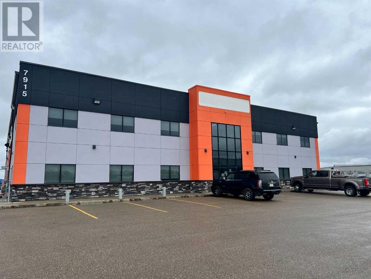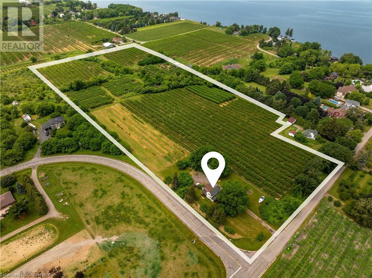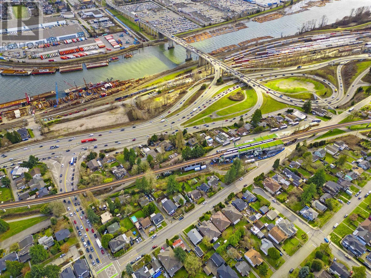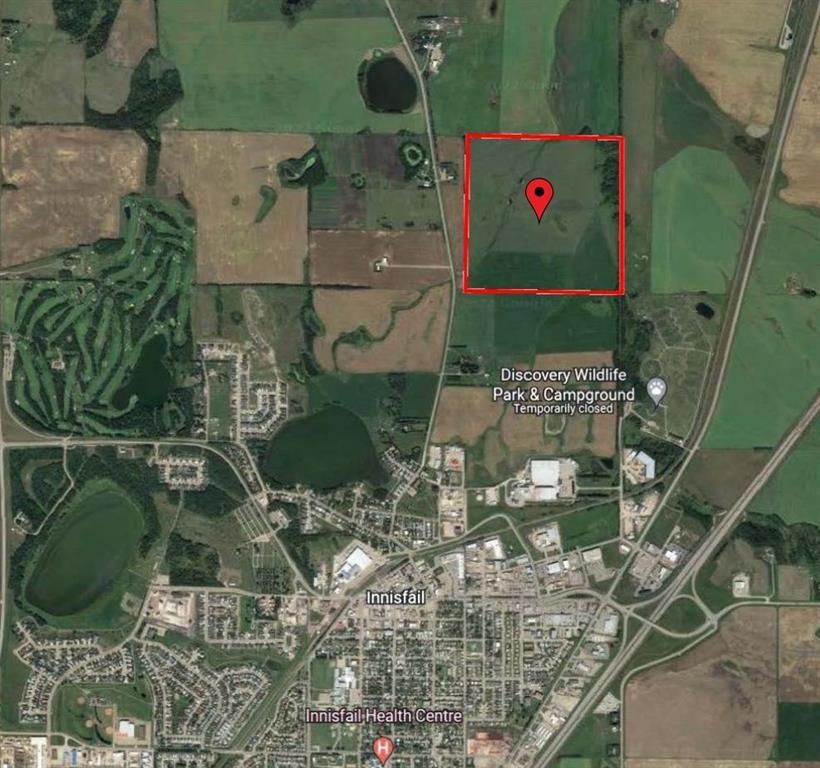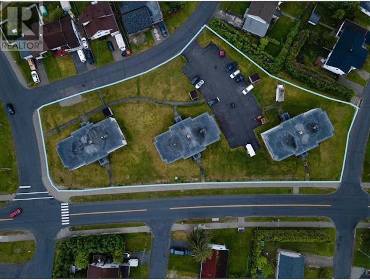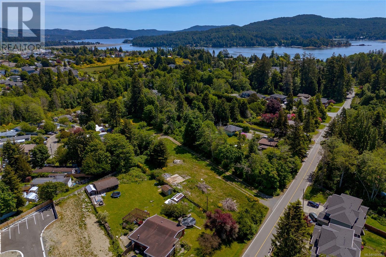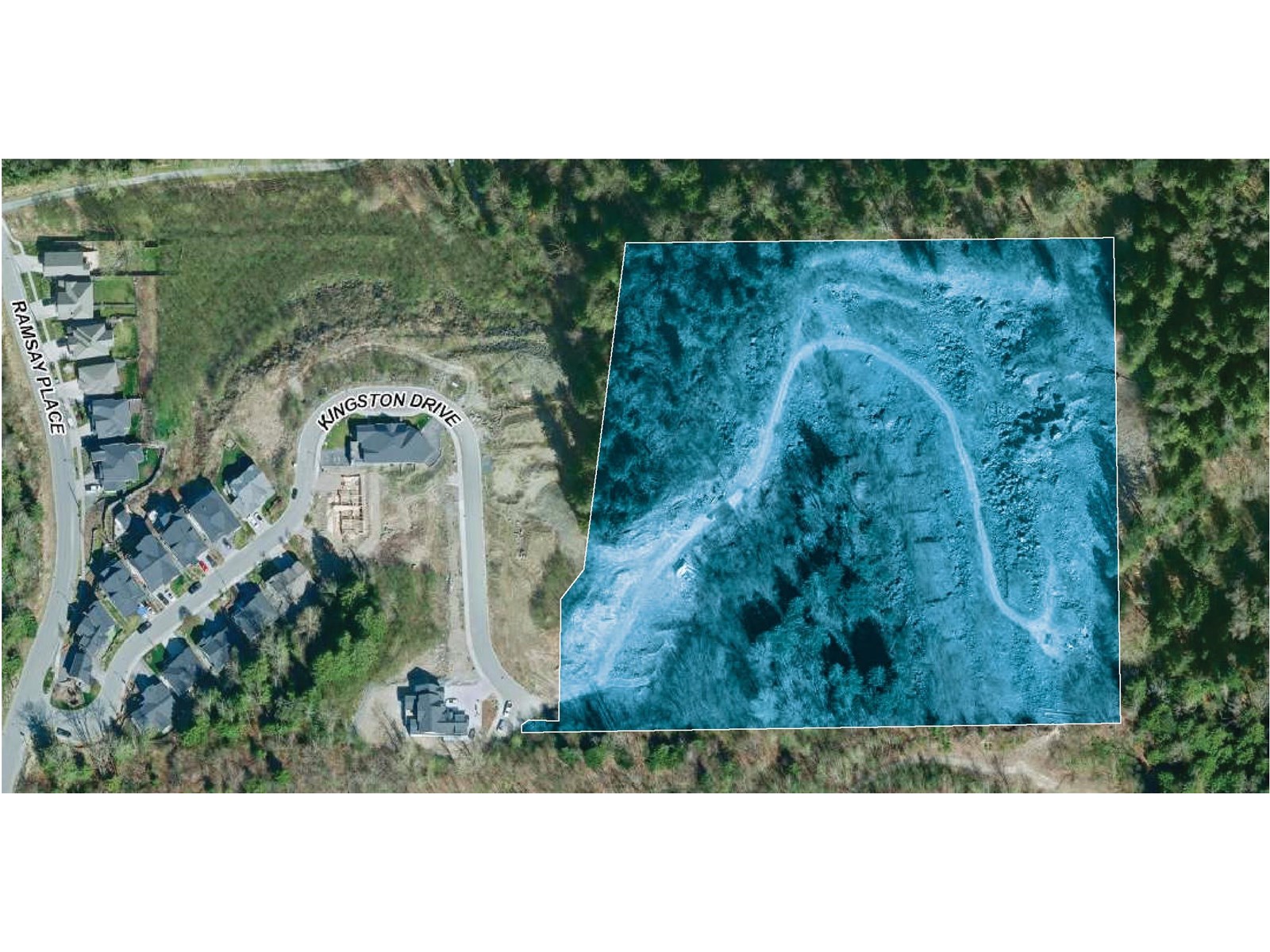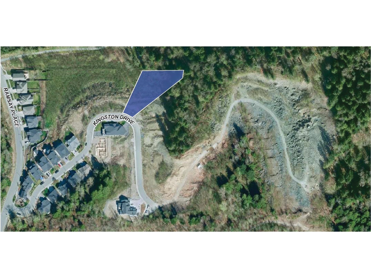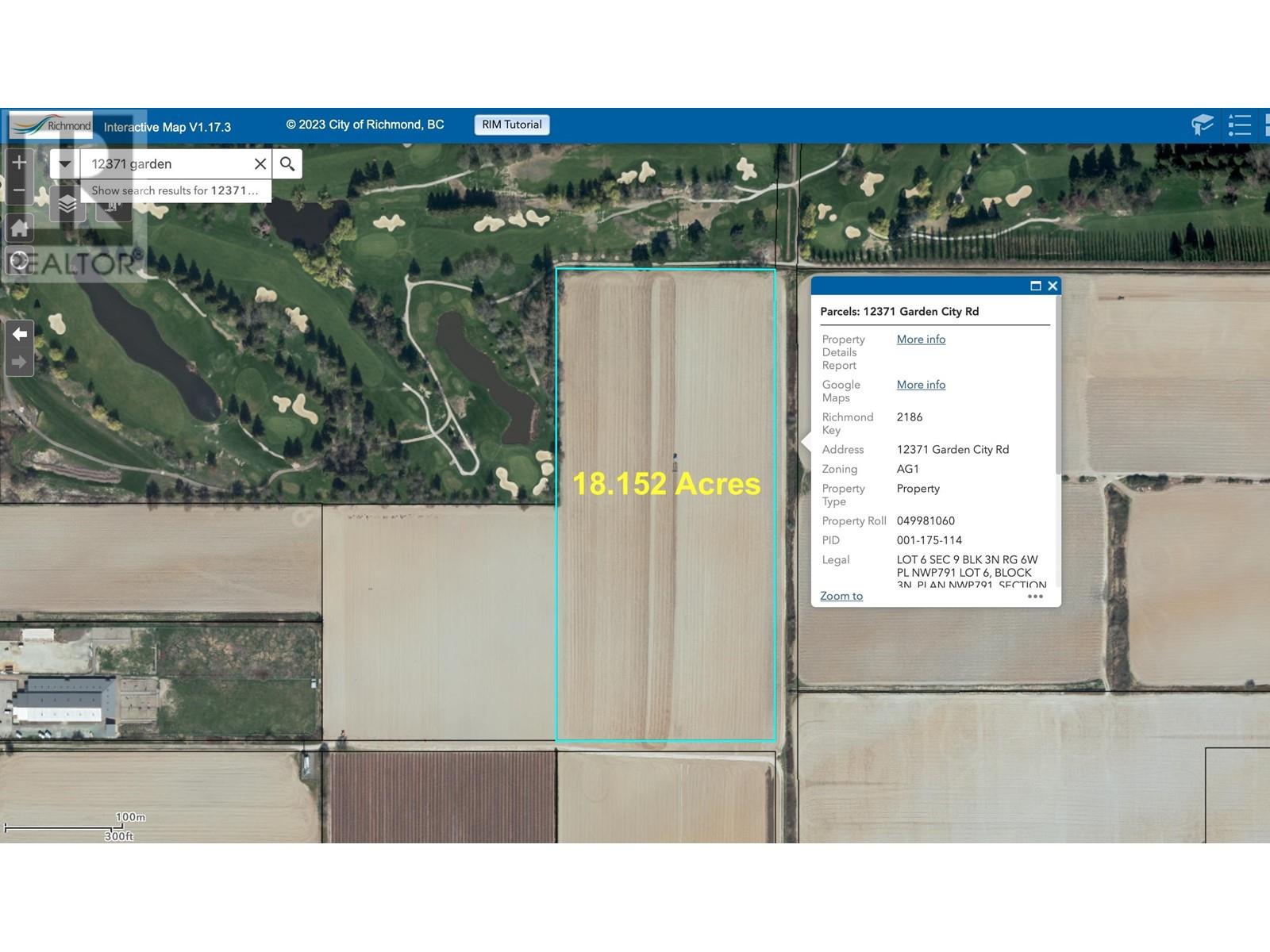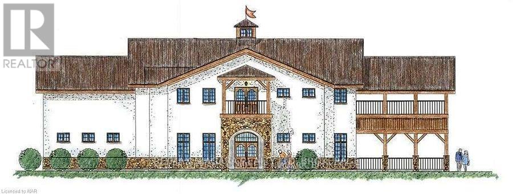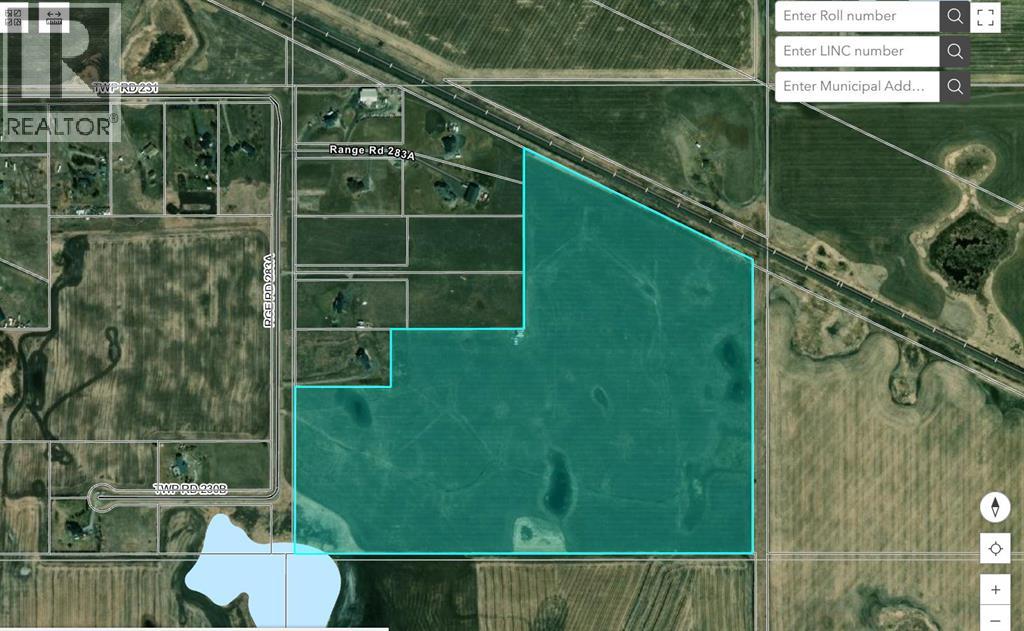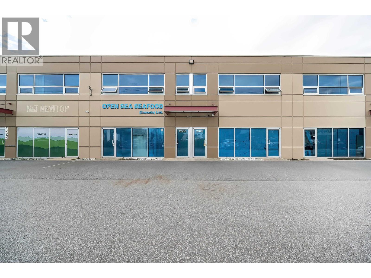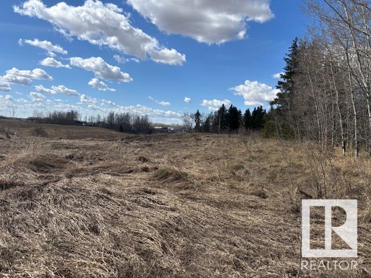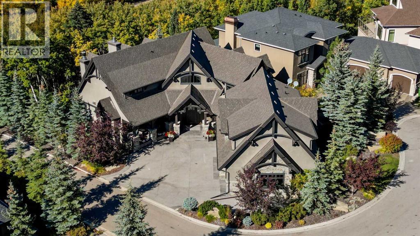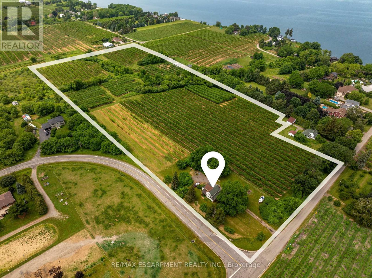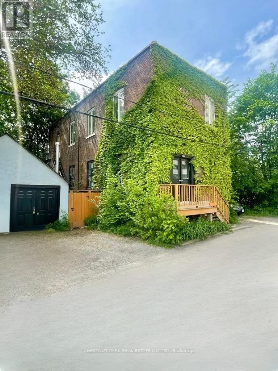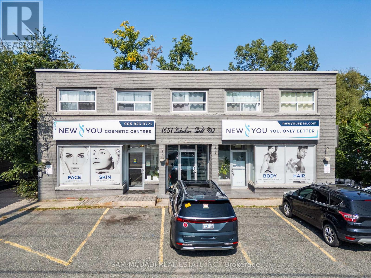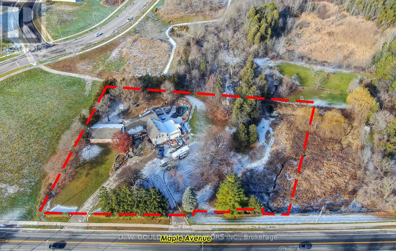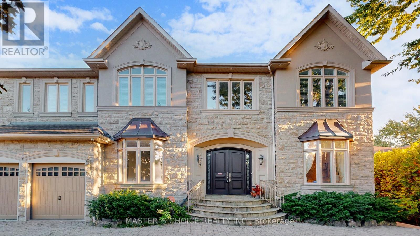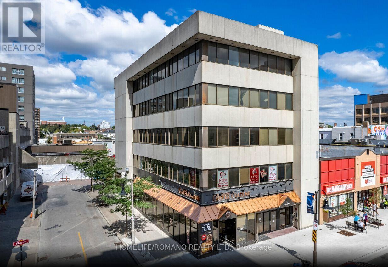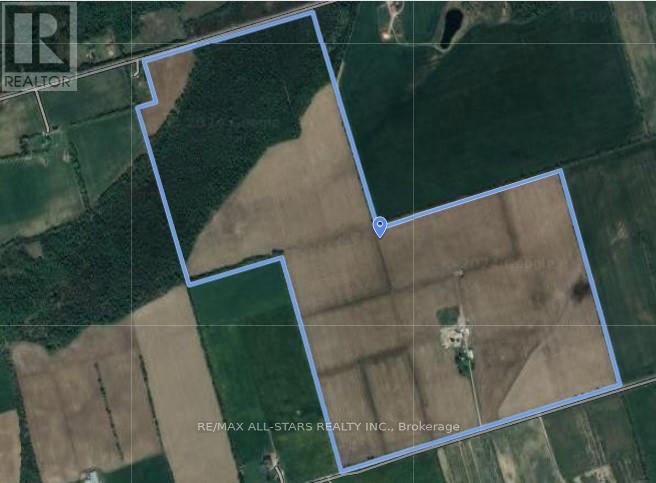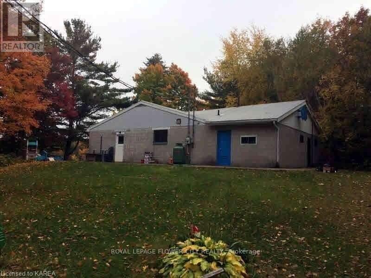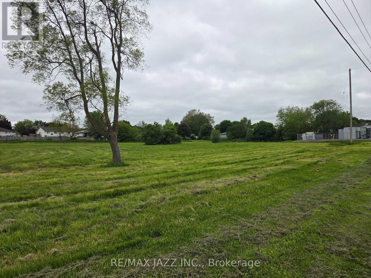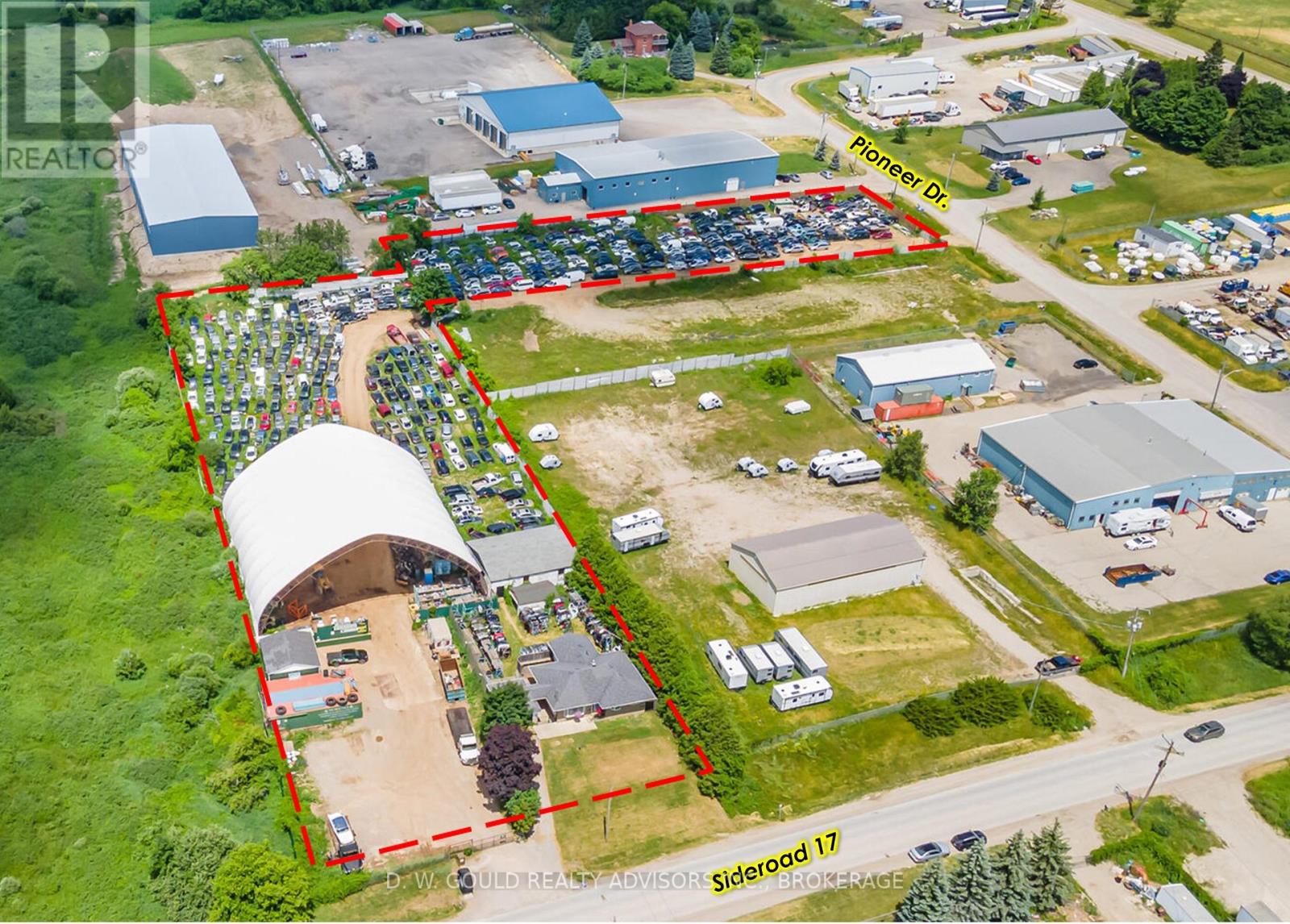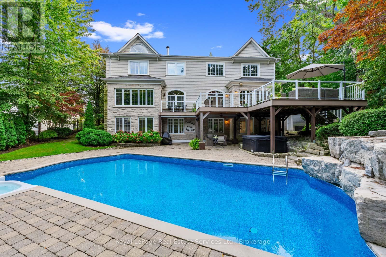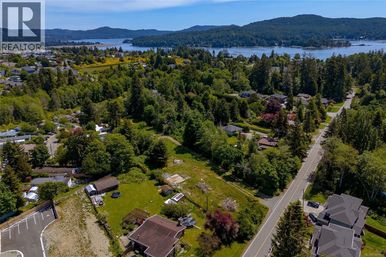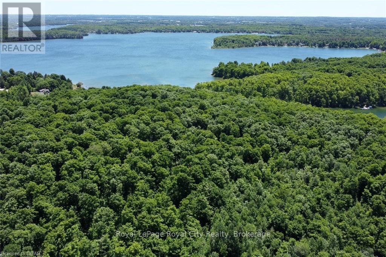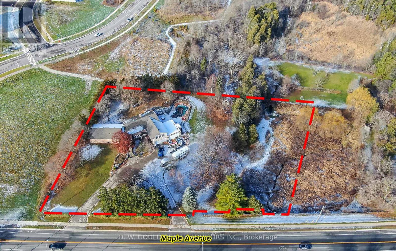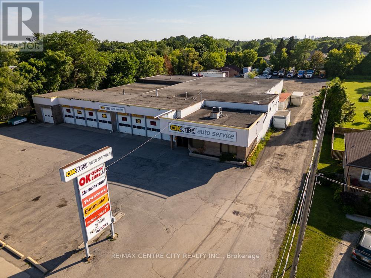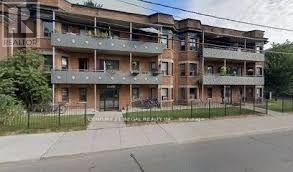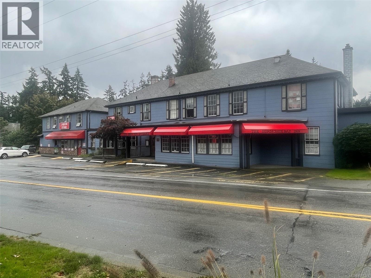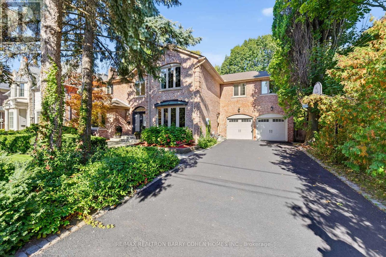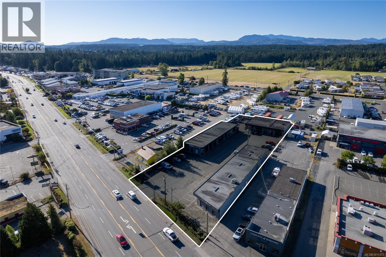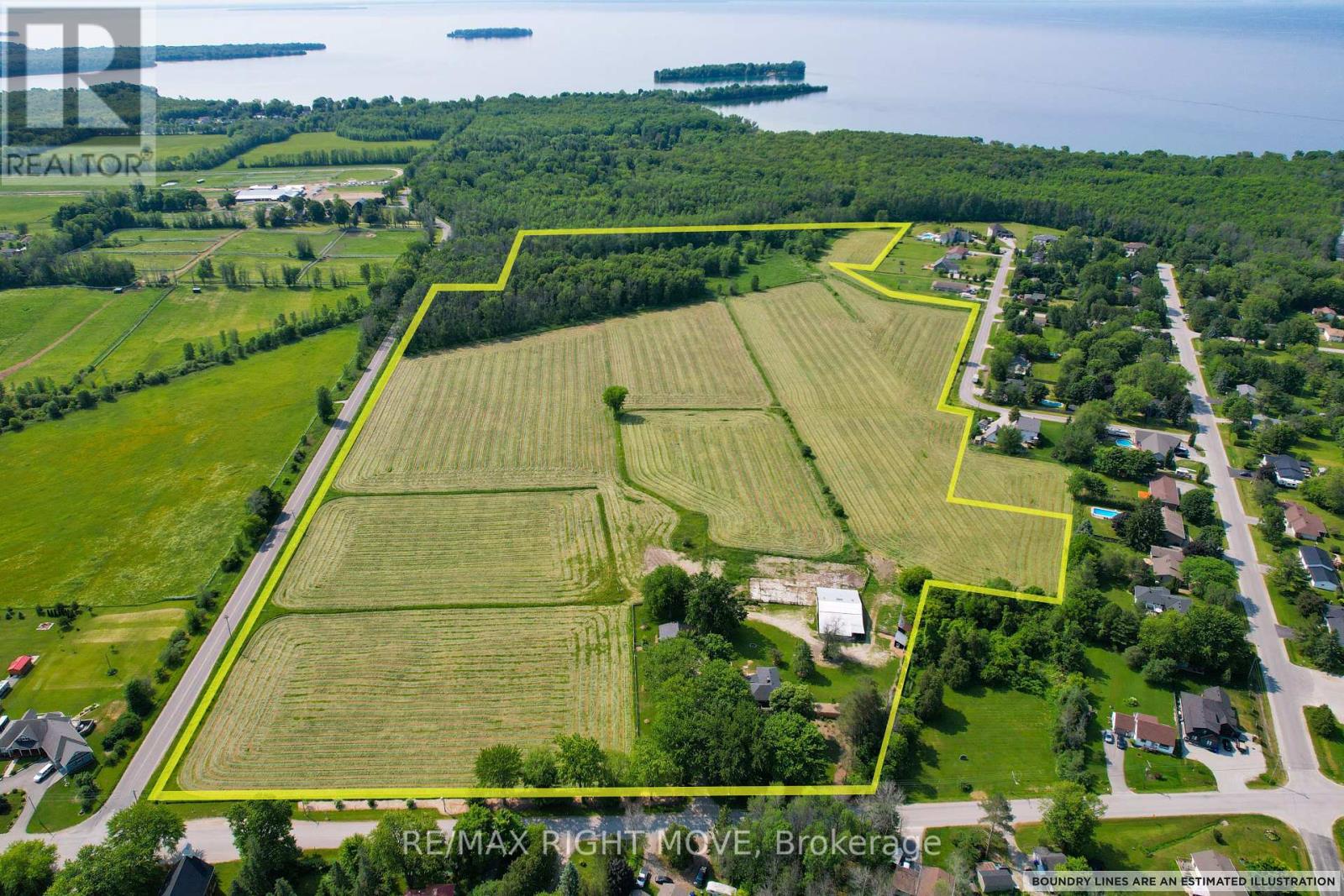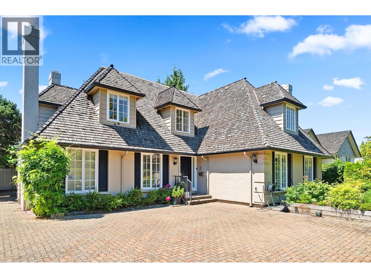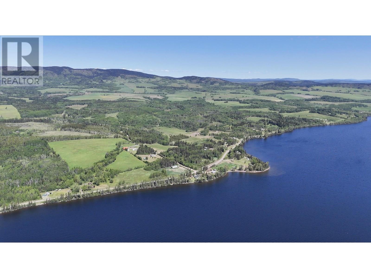990 Haskett's Drive
Georgian Bay, Ontario
Remarkable Muskoka lakeside retreat on Six Mile Lake, on year-round municipal road, only 90 minutes from GTA. Impressive custom-build w/stunning lake views may be most prestigious property on the mile. Expansive 333ft of prime, deep waterfront, 1.66 acres w/mature trees & privacy, & absolute show-stopper 6000sqft, 6 bedrm lake house w/gorgeous pine detail T/O. Open-concept main lvl overlooks lake & accesses the 68x12 covered deck, & includes the kitchen w/quartz CTs & 11ft centre island w/breakfast bar, great rm w/granite stone F/P & 22ft vaulted ceiling, spacious dining rm, main floor primary bedrm w/6pce ensuite, Muskoka rm, 2pce bath, & mudrm/laundry rm. 2nd lvl has a den/office, & 2 very large bedrms that could be converted to 4 if desired. Walk-out lower lvl offers a family rm w/granite stone F/P, bar area w/seating for 6, 3 more large bedrms, 8pce bath, & sliding doors to patio & lake. Red Pine & slate floors T/O, 10ft ceilings & in-floor heating on main & lower lvl, pine ceilings, & post & beam construction & ICF foundation, all display the care in this magnificent homes design. Exterior offers an oversized double garage w/600sqft man cave/loft w/heat & AC, triple garage w/2 insulated & heated, & another single garage at side of property, plus parking for 20 more on driveways. Clear & pristine waterfront 6-12ft deep off docks, + bonus shallow wading area at side. 1500sqft of decks & docks along water, including U-shaped boat slip engineered to support a boathouse, plus 1400sqft of covered deck & patio overlooking the water, & 450sqft of deck at back of home, totalling over 3350sqft of decking & patio. NE exposure at waterfront provides beautiful sunrises & sunsets. 280sqft bunkie at waters edge. Systems include geothermal heating/cooling, drilled well w/complete water system, bio-filter septic system, on-demand water heater, & generator. (id:60626)
Royal LePage Burloak Real Estate Services
1360 Lakeshore Road W
Oakville, Ontario
Welcome to an exceptional opportunity on Lakeshore Road, an extraordinary 100 ft wide waterfront lot w/ direct shoreline access and breathtaking views of Lake Ontario, including the Toronto city skyline. This fabulous raised bungalow w/ a walk out lower level offers over 2,200 sq ft on the main level and sits on a beautifully landscaped 100 x 135 lot. The property also includes modern architectural plans by David Small Designs, presenting a rare chance to renovate or rebuild your dream home on one of the few remaining wide-lot waterfront properties in the area. The home has been meticulously maintained and offers a spacious, light-filled layout. Floor-to-ceiling windows on both the main and lower levels capture sweeping, uninterrupted views of the lake, filling the home with natural light and bringing the outdoors in. The standout dining room addition is wrapped in glass, creating a truly immersive lakefront living experience. The main level features 3 bedrooms and 2 full bathrooms, along with a separate private office ideal for working from home. The primary bedroom retreat includes sliding doors that open to a private deck, where you can enjoy spectacular lake views morning to night. Rich hardwood flooring and elegant design elements add warmth and character throughout the home. The bright, walkout lower level offers even more living space, featuring a spacious recreation room, a games area, and a 3-pc bathroom. With large windows that echo the main floors stunning views, the lower level feels just as open and connected to the surrounding landscape, making it perfect for entertaining, hosting guests, or creating a peaceful retreat. Outside, enjoy complete privacy and direct access to the waters edge, ideal spot to relax, watch the sunrise, or take in the city skyline across the lake. Located within walking distance to parks, schools, and shopping, this property offers a truly unique opportunity to live in one of the area's most coveted lakefront settings. (id:60626)
Right At Home Realty
990 Haskett's Drive
Port Severn, Ontario
Remarkable Muskoka lakeside retreat on Six Mile Lake, on year-round municipal road, only 90 minutes from GTA. Impressive custom-build w/stunning lake views may be most prestigious property on “the mile.” Expansive 333ft of prime, deep waterfront, 1.66 acres w/mature trees & privacy, & absolute show-stopper 6000sqft, 6 bedrm lake house w/gorgeous pine detail T/O. Open-concept main lvl overlooks lake & accesses the 68x12 covered deck, & includes the kitchen w/quartz CTs & 11ft centre island w/breakfast bar, great rm w/granite stone F/P & 22ft vaulted ceiling, spacious dining rm, main floor primary bedrm w/6pce ensuite, Muskoka rm, 2pce bath, & mudrm/laundry rm. 2nd lvl has a den/office, & 2 very large bedrms that could be converted to 4 if desired. Walk-out lower lvl offers a family rm w/granite stone F/P, bar area w/seating for 6, 3 more large bedrms, 8pce bath, & sliding doors to patio & lake. Red Pine & slate floors T/O, 10ft ceilings & in-floor heating on main & lower lvl, pine ceilings, & post & beam construction & ICF foundation, all display the care in this magnificent homes design. Exterior offers an oversized double garage w/600sqft man cave/loft w/heat & AC, triple garage w/2 insulated & heated, & another single garage at side of property, plus parking for 20 more on driveways. Clear & pristine waterfront 6-12ft deep off docks, + bonus shallow wading area at side. 1500sqft of decks & docks along water, including U-shaped boat slip engineered to support a boathouse, plus 1400sqft of covered deck & patio overlooking the water, & 450sqft of deck at back of home, totalling over 3350sqft of decking & patio. NE exposure at waterfront provides beautiful sunrises & sunsets. 280sqft bunkie at water’s edge. Systems include geothermal heating/cooling, drilled well w/complete water system, bio-filter septic system, on-demand water heater, & generator. Contact listing Realtor or any Realtor for floor plans, boathouse drawings, & for full write-up & details of property. (id:60626)
Royal LePage Burloak Real Estate Services
56 Aquamarine Drive
Hamilton, Ontario
Welcome to 56 Aquamarine Drive a luxurious 4700 sq ft custom waterfront home with direct lake access, private elevator, and a triple car garage with vehicle/boat lifts. This 4 bed, 6 bath masterpiece offers high-end finishes throughout, including a gourmet Viking kitchen, grand dining room, sunroom with skylights, and multiple fireplaces. Each bedroom features its own ensuite, ideal for multigenerational living. The primary suite offers a lakeview balcony, spa-like bath, and fireplace. Enjoy a 14 swim spa, beautifully landscaped yard, new seawall, and upper/lower patios overlooking the lake. Located on a quiet court near marinas, highways, shopping, and Niagara wine country. (id:60626)
RE/MAX Escarpment Realty Inc.
4850 Hillside Drive
Beamsville, Ontario
Luxury Estate on the Bench with Lake & Escarpment Views. Set on the prestigious bench with your own vineyards of wine grapes. This estate offers breathtaking views of Lake Ontario , Niagara Escarpment and backing onto vineyards. Enjoy resort-style living featuring an indoor pool ,hot tub, home gym, tennis courts and an additional 2-bedroom coach house for family or guests. The main home features a true master suite with a spa-inspired ensuite and automated walk-in closet and amazing balcony view . Ideally located minutes to golf courses and world-class wineries, and just an hour from Toronto, this property blends luxury, lifestyle, and location seamlessly. (id:60626)
Royal LePage NRC Realty Inc.
1095 Bellamy Road N
Toronto, Ontario
Prime Location! Exceptional Investment Opportunity. Location, Location, Location! This rare versatile property is perfectly situated in a high-demand area, offering unparalleled potential for a wide range of uses. Whether you're an investor or business owner, this property is a rare find with excellent zoning flexibility. Key Features: Zoning Versatility: Suitable for office space, employment use, medical office, dental office, and various other applications. (Buyer agent to verify zoning details and potential uses).Convenient Location: Easy access to major routes, ensuring convenience for clients, employees, and logistics. Ample Space: Designed to accommodate a variety of business needs, with opportunities to customize the layout to your specifications. Buyer's agent to verify all measurements, zoning details, and taxes. Don't miss out on this outstanding opportunity to schedule a showing today! NOTE: Electrical Vault on premises (right of way). (id:60626)
Century 21 Percy Fulton Ltd.
2329 Westside Place
Kelowna, British Columbia
Experience one of the Okanagan’s most desirable waterfront settings with a serene, sandy bay, 120 ft. of pristine shoreline and some of the best sand in the valley, both on shore and beneath the water. This exquisite, turn-key home captures the essence of lakeside luxury, offering panoramic views, timeless architecture, and a relaxed sophisticated style throughout. Inside, the open-concept main level showcases soaring vaulted ceilings, exposed beams, and a stunning limestone fireplace that anchors the great room. The gourmet kitchen features granite countertops, a large central island with seating for six, and premium KitchenAid appliances, flowing seamlessly to the dining area and lakeview deck. A secondary primary suite on this level includes a spa-inspired ensuite and walkout access to the covered patio. Upstairs, the primary retreat impresses with vaulted ceilings, a private deck, a freestanding tub framed by lake views, and a spacious walk-in closet. The family room and wet bar extend to a partially covered terrace with a two-person spa — ideal for sunset evenings. The lower level is designed for entertaining, featuring a theatre with leather recliners, a full kitchenette, and walk-out access to multiple tiered patios that lead to the beach, new private dock, and charming treehouse lounge. Complete with solar panels, two-car garage with expoxy finish, and resort-style outdoor spaces, this residence defines refined Okanagan lakefront living. (id:60626)
Unison Jane Hoffman Realty
7915 Quinton Drive
Red Deer, Alberta
Want a cash flowing investment property? This is it. Want your business in a modern building on a massive secured lot? This is it. Why build new when the works done for you already! Just pick the moving date. (id:60626)
Royal LePage Network Realty Corp.
23369 141 Avenue
Maple Ridge, British Columbia
Investment & future Development property in beautiful Silver Valley. Large 2 acre property with no creeks across from new development. OCP shows Eco Cluster Housing. Home was built in 2017 and has great rental value while you wait to develop. Property is not in ALR and can be sold with neighboring properties for larger development from Marc Rd to Silver Valley Rd. One of the most sought-after areas of Maple Ridge close to all recreation, Alouette Lake etc. Live in and develop close to nature! Please confirm all with the District of Maple Ridge Planning Department. Can be sold with neighboring 3 properties (id:60626)
Royal LePage Elite West
4864 Mountainview Road N
Beamsville, Ontario
Picturesque 16.76 ACRES in an incredible location one block from the Lake neighbouring Custom Homes in the heart of Ontario's wine country. Located in the Town of Lincoln, a region known for its scenic beauty, wine country& agricultural bounty. Nestled between Lake Ontario and the Niagara Escarpment, offering a mix of rural charm &urban amenities. This idyllic property is tucked away on a quiet dead end road and offers privacy in a serene, peaceful setting just minutes to fantastic amenities; Tour 50+ Niagara wineries, Farm Markets, Beaches, unique shopping, restaurants & more! Capitalize on the Potential Opportunity to Sever into 3 Large Estate Lots & possibly a 4th; as the property is accessible from two frontages. Held by the same family for 30 years, this unique property features 15 acres of well tended & Farmed Peach & Plum trees, a meandering creek at the back of the property &pastoral landscapes. The existing Farm House, Barn & Property are in as is, where is condition. Conveniently located just minutes to shopping & dining in the charming downtowns of Grimsby, Beamsville, Vineland, Jordan, quaint & Historic Grimsby Beach & just minutes to Niagara-on-the Lake & it's world class amenities. Fantastic outdoor recreation nearby; The Great Lakes Waterfront Cycling Trail just outside the door, along with Parks, Beaches, Tennis, Hiking Trails, Marinas & more! Easy hwy. access. This just might be the opportunity you've been waiting for! Book a private viewing today! (id:60626)
RE/MAX Escarpment Realty Inc.
2119 Marine Way
New Westminster, British Columbia
Developer & Investor Alerts - Land Assembly - An incredible opportunity awaits you in New Westminster! Transit-Oriented investment opportunity in a prime location adjacent to 22nd street skytrain Station. Recently announced, Bill 47 (Transit-Oriented Areas) will designate the subject properties for a condo tower at a minimum height of 20 storeys and minimum density of 5 FSR. This prime location presents a collection of 32 houses and can be sold on small group of homes. List price is per house. Situated just steps away from the Skytrain station, this property offers unparalleled convenience for future residents. Permission required to walk on property. Buyer to verify the OCP and City of New Westminster for zoning and all inquiries. (id:60626)
Exp Realty
6360 C & E Trail
Innisfail, Alberta
160 Acres of PRIME Industrial Development Land on the Leading Edge of Innisfail’s NASP. This Unique Property is an Excellent Investment and Development Opportunity. With allocation for Industrial purposes and directly connected to North Innisfail and all Municipal Service Connections, it’s an ideal parcel. While the land is currently serving Agricultural & Cattle needs, it is Zoned RD (Reserved for Future Development) within Innisfail’s current NASP and is an Integral Main Component to the Expansion in the town of Innisfail. It’s a very Rare Investment Opportunity in a Community Poised for Expansive Growth! This parcel of land can be sold in conjunction with the adjoining South 110-Acre Parcel listed at $3,300,000 (id:60626)
Century 21 All Stars Realty Ltd.
1260 Kingfisher Avenue
Kitimat, British Columbia
Proudly presented by RE/MAX Masters Realty – This exceptional property consists of 30 well-maintained 2-bedroom units across 3 buildings, ideal for investors seeking long-term returns. Located in the heart of Kitimat, the property offers a fantastic opportunity in the growing LNG market which is expected to bring significant economic growth and existing demand for housing. With strong rental potential and a prime location near key amenities and infrastructure, this is an excellent investment opportunity for those looking to capitalize on the area's expansion. (id:60626)
RE/MAX Masters Realty
Lot 1 Maple Ave S
Sooke, British Columbia
2.35 acres of Prime development opportunity in the heart of Sooke. This centrally located RM2-zoned property is offered for sale with significant density potential & supporting documentation in place. The current OCP supports the development of 47 units. Structures have been removed; the site is ready for development (not excavated). Development Permit Submitted: Mar 2025 for a 47-unit condo development. The design Concept consists of 8 buildings, 6 units per building (1 building includes a flex space for gym or storage). The draft OCP allows up to 65 units, with the site plan designed to accommodate 3 additional buildings. Meetings held with the District of Sooke with verbal support received for current DP submission. This project offers multiple build-out strategies depending on your investment goals, the project could proceed as strata-titled condos for sale or as CMHC rental units with stratified buildings. Call for your full package today! (id:60626)
Maxxam Realty Ltd.
50493 Kingston Drive, Eastern Hillsides
Chilliwack, British Columbia
The Estates at Highland Springs: 10.83 Acres SUBDIVIDABLE LOT (37 FUTURE LOTS). Prime building lots with extensive green space directly behind. Superb location, with unfettered mountain views. For more details, contact listing agent. Info package available upon request. (id:60626)
Sutton Group-West Coast Realty
RE/MAX Truepeak Realty
50493 Kingston Drive, Eastern Hillsides
Chilliwack, British Columbia
The Estates at Highland Springs:5 SERVICED LOTS & 1 SUBDIVIDABLE LOT (37 FUTURE LOTS). Prime building lots with extensive green space directly behind. Superb location, with unfettered mountain views. Info package available upon request. (id:60626)
Sutton Group-West Coast Realty
RE/MAX Truepeak Realty
12371 Garden City Road
Richmond, British Columbia
Fantastic opportunity to own this massive AG1 farmland with over 18 acres! This zoning permits a mix of agricultural activities such as farming, greenhouses, nurseries, or equestrian uses. (id:60626)
Macdonald Realty Westmar
1074 Niagara Stone Road
Niagara-On-The-Lake, Ontario
Presenting an exceptional opportunity to acquire a 27-acre parcel at 1074 Niagara Stone Road in the heart of Niagara-on-the-Lake. This prime piece of real estate is strategically situated on a major thoroughfare, surrounded by renowned wineries, and benefits from substantial tourist traffic.Size & Location: Spanning 27 acres, this expansive lot offers ample space for various developments. Its prime location on Niagara Stone Road ensures high visibility and accessibility.Development Potential: Architectural plans for a potential winery are available, providing a head start for visionary investors looking to establish a landmark estate winery in one of Canadas most celebrated wine regions.Surrounding Attractions: Nestled amidst established wineries, the property is perfectly positioned to attract wine enthusiasts and tourists, enhancing its appeal for a winery venture.This property represents a rare chance to develop a bespoke estate winery in a prestigious location, with existing plans that align with the towns vision for the area. Whether youre an investor or an entrepreneur in the wine industry, 1074 Niagara Stone Road offers unparalleled potential to create a distinguished presence in Niagara-on-the-Lakes vibrant wine community. (id:60626)
RE/MAX Niagara Realty Ltd
283 A Range
Rural Rocky View County, Alberta
Opportunity Knocks At Your Door!! Attention all investors and developers, we are pleased to bring you a 92.48 +/-acre Land parcel with an unbeatable location for near future growth. The recent PRAIRIE ECONOMIC GATEWAY AGREEMENT between the City of Calgary and Rockyview County brings an incredible number of opportunities to this area. This parcel lies right next to the approved plan area. As well, HOTCHKISS, one of Calgary’s newest communities, is only a couple of minutes away. A road allowance at the east edge of the property will then make access to 146 Ave even easier* (subject to Rockyview County approval). This property is a golden opportunity which is right next to city limits and developments at the cost of only $48659 Per Acre. Call before you miss this chance!!Directions:From Community Hotchkiss go East on 146 AVE Se then turn North on Range Rd 284, Turn East on Township Rd 231, TurnSouth on Range RD 283 A and Property is on the left side. (id:60626)
Cir Realty
2025&2030 2633 Simpson Road
Richmond, British Columbia
Centrally located int he Prime Bridgeport and Shell area, 2 strata warehouse/office units in a concrete tilt-up business complex. IL - light industry zoning. 2 (10'x12') rear loading at grade. 6 designated parking. Minutes to airport & city center, easy access to highways and transportation. Rare opportunity to own this turn key business. (id:60626)
Nu Stream Realty Inc.
2103 Ellerslie Rd Sw
Edmonton, Alberta
Amazing property 30 acres located at excellent location on 2103 Ellerslie Road SW in city of Edmonton. The area structure plan of this entire DECOTEAU area has already been approved where these lands are located. These lands are located in DECOTEAU neighborhood of this DECOTEAU ASP. Easy to access to Anthony Henday and shopping area of southeast Edmonton. (id:60626)
Century 21 All Stars Realty Ltd
Homes & Gardens Real Estate Limited
31 Spring Valley Heights Sw
Calgary, Alberta
Nestled within the prestigious enclave of Springbank Valley Heights, this exceptional custom-built estate embodies understated luxury and timeless sophistication.Spanning over 7,500 square feet of exquisitely designed living space on a 12,604 sq. ft. lot, every detail of this residence reflects a deep commitment to craftsmanship and elegance.The stately stone exterior and charming front veranda create a distinguished first impression, while the grand foyer—with its sweeping curved staircase and polished hardwood floors—sets the stage for the refined interiors beyond. Designed for both culinary excellence and intimate entertaining, the gourmet kitchen features professional grade Viking and Miele appliances, including a gas range, an additional speed oven that doubles as a microwave, espresso machine, triple dishwashers, and a large double Sub-Zero fridge that complements the kitchen’s exceptional functionality.Granite countertops and custom cabinetry elevate the space, while the great room exudes warmth and sophistication, showcasing a custom granite stone fireplace that creates a “Chic Chalet” ambiance reminiscent of an upscale mountain retreat—perfect for gathering and relaxation. This space flows into the adjacent dining room, distinguished by its vaulted ceiling with custom wood inlay and uninterrupted ravine views—an inspiring setting for hosting or intimate evenings, framed by expansive windows that open to a serene west-facing backyard. Outside, an inviting new tile patio with a built-in BBQ and wood-burning fireplace creates a seamless extension of the home—ideal for alfresco dining and evening conversation as the sun sets over the ravine. A private home office with custom millwork provides a peaceful retreat for productivity, while the heated triple-car garage with its own furnace offers direct access to a spacious media lounge complete with wet bar, two-piece bath, and home theatre setup. Upstairs, the primary suite is a sanctuary of calm with a spa-inspire d 6-piece ensuite featuring a steam shower, dual vanities, and a meticulously designed walk-in closet.Two additional bedrooms, each with private ensuites, are complemented by a full upper-level laundry room for convenience. A second laundry area on the main level adds thoughtful functionality.The walkout lower level caters to wellness and leisure, showcasing a training pool enclosed in glass-a space that feels like a private spa, complete with bar fridge and freezer drawers, alongside a fully equipped fitness room and two additional bedrooms, each with a full bath.Thoughtfully appointed with in-floor heating, triple furnace systems, and a comprehensive fire suppression system, this residence offers a rare combination of advanced safety, comfort, and timeless style.Privately positioned against the ravine and just minutes from Aspen Landing and Stoney Trail, this is more than a home—it is a statement of enduring quality, designed for those who appreciate refinement, privacy, and elegance in every detail. (id:60626)
RE/MAX Complete Realty
Greater Property Group
4864 Mountainview Road N
Lincoln, Ontario
Picturesque 16.76 ACRES in an incredible location one block from the Lake neighbouring Custom Homes in the heart of Ontario's wine country. Located in the Town of Lincoln, a region known for its scenic beauty, wine country & agricultural bounty. Nestled between Lake Ontario and the Niagara Escarpment, offering a mix of rural charm & urban amenities. This idyllic property is tucked away on a quiet dead end road and offers privacy in a serene, peaceful setting just minutes to fantastic amenities; Tour 50+ Niagara wineries, Farm Markets, Beaches, unique shopping, restaurants & more! Capitalize on the Potential Opportunity to Sever into 3 Large Estate Lots & possibly a 4th; as the property is accessible from two frontages. Held by the same family for 30 years, this unique property features 15 acres of well tended & Farmed Peach & Plum trees, a meandering creek at the back of the property & pastoral landscapes. The existing Farm House, Barn & Property are in "as is, where is" condition. Conveniently located just minutes to shopping & dining in the charming downtowns of Grimsby, Beamsville, Vineland, Jordan, quaint & Historic Grimsby Beach & just minutes to Niagara-on-the Lake & it's world class amenities. Fantastic outdoor recreation nearby; The Great Lakes Waterfront Cycling Trail just outside the door, along with Parks, Beaches, Tennis, Hiking Trails, Marinas & more! Easy hwy. access. This just might be the opportunity you've been waiting for! (id:60626)
RE/MAX Escarpment Realty Inc.
156 Sussex Mews
Toronto, Ontario
Nestled amongst the splendid Victorian homes and modern commercial structures of Harbord Village, tucked away on the west side of Sussex Mews, stands this counter-culture Bohemian oasis. Once an industrial building from bygone era of early 1900s Toronto, this 2 storey brick edifice is now home to 3 private residences and is situated on a spectacular 75-foot-wide lot. Perfect for the empty nester, the up and comer, or the visionary developer who wants to create a laneway style, one of a kind chic, urban pied-a-terre or a block of brownstone townhomes, 156 Sussex Mews represents a truly unique real estate investment opportunity in one of the most culturally diverse and vibrant areas in central Toronto. The Main Floor suite features 2 bedrooms, 1 bath, and is an airy, loft-like slice of Soho in Toronto with 10 ft + ceilings. Charming upper-level owners' suite features 2 bedrooms, 1 bath, and is a cozy space with a walkout to a private garden. Garden level suite features 1 bedroom and 1 bathroom with a working wood burning fireplace and a private walkout to a patio lounge space. The property also includes a separate stucco structure as per the survey, previously used as an artist studio with access to the side yard. (id:60626)
Chestnut Park Real Estate Limited
1651 Lakeshore Road W
Mississauga, Ontario
Seize this rare opportunity to own this highly versatile commercial property in the renowned Clarkson community. Spanning approximately 0.36 acres and backing onto a serene ravine, this expansive parcel offers C-4 zoning, allowing for a wide range of permitted uses, including medical offices, a pharmacy, personal service establishments, and more. Enjoy being in a prime location in a high-traffic area with excellent visibility, surrounded by well-established residential communities that ensure a steady customer base. Just minutes from Clarkson Village, where a variety of unique shops, restaurants, and cafes create a vibrant atmosphere, this property also offers close proximity to Rattray Marsh Conservation Area and waterfront trails. With easy access to the QEW and Highway 403, as well as nearby public transit options like Clarkson GO Station, convenience is guaranteed. (id:60626)
Sam Mcdadi Real Estate Inc.
358 Maple Avenue
Halton Hills, Ontario
+/-1.85 acre of Prime residential lot, across from Golf course near Trafalgar in Georgetown. This property features a spacious executive home with an inground swimming pool. Renovate existing home into spectacular extended family residence with 4+ car garage or Re-develop (with zoning work). Please Review Available Marketing Materials Before Booking A Showing. Please Do Not Walk The Property Without An Appointment. See L/A re Future tax estimate and encroachment. (id:60626)
D. W. Gould Realty Advisors Inc.
177 Duncan Road
Richmond Hill, Ontario
Experience luxury living in this 7,000+ sq ft living space masterpiece, where timeless elegance meets modern comfort. Nestled in a sought-after community, this beautifully renovated home features a designer kitchen, updated baths, and stylish new flooring. The bright, spacious layout is perfect for family living and entertaining. Enjoy a finished basement with its own private walk out, complete with a bedroom and versatile den. No sidewalk means more parking for you and your guests. Just a short walk to shopping and amenities. The perfect home for todays modern lifestyle.Home offers the perfect balance of luxury, comfort, and location a rare opportunity. Must see, and not to be missed. (id:60626)
Master's Choice Realty Inc.
22 King Street W
Oshawa, Ontario
Prime Investment Opportunity in the Heart of Downtown Oshawa. Located at 22 King St W, this recently renovated, condo-titled commercial building presents an exceptional investment opportunity with established, long-term tenants in place. The property has undergone significant upgrades, including all major mechanical systems, ensuring low maintenance and strong operational efficiency. Situated directly across from the Ministry of Finance and next to the GO Bus Terminal, the building benefits from excellent accessibility and visibility. Ample nearby parking and high pedestrian traffic add to its appeal for tenants and visitors alike. Nestled in the vibrant downtown core, the property is surrounded by a wide array of amenities, including banks, restaurants, shops, and professional services. The area continues to experience growth and revitalization, making it an attractive location for businesses and investors. (id:60626)
Homelife/romano Realty Ltd.
201 Royal Oak Road
Kawartha Lakes, Ontario
258 acres (as per MPAC) all in one parcel with 2 road frontages; +/-196 acres of workable lands that are systematically tile drained on 30' & 40' intervals - mapping available; large fields with no impediments; all interior fence lines/hedge rows removed and drain tiles connected where required; excellent clay loam soils with some of the best crop yields in the area-update - 2024 crop averaged approximately 72 bushels per acre; some cedar bush may be harvested for additional workable acres; single family dwelling has had work completed and is now habitable and is currently tenanted; modern concrete manure tank can address nutrient management plan on new farm start-up (id:60626)
RE/MAX All-Stars Realty Inc.
6454 Perth Road
Frontenac, Ontario
44 Acres Of Large Piece Of Waterfront Land Zoned For Multi Purpose Commercial Use/ Excellent Location Accessible Throughout The Year/ Includes A Beach Area And A Boat Docking Area/ Private Trail/ Four Seasonal Cabins With Privies With The Potential Of Adding 12 More Cabins/ All Bathrooms Newly Renovated/ Updated Electricals/ Internal Roadway/ Well Water/ Hydro On Site/ Telephone Service On Site / New Septic Facilities And Storm Water Management. *****Extras****** : Common Facility Includes A Kitchen, A Big Hall, With Three Showers / One Full Washroom/ One Male And Female Washroom/ Newer Doors/ 6 Service Points/ Amenity Area/ Open Area For Camping/ New Black Light System/ Plans For Future Expansion Include The Addition of 12 Seasonal Cabins Serviced By Privies/ The Subject Site was Previously Owned By The Knights Of Columbus And Operated as The Scofield Youth Camp/ Property Currently Non-Operational/ No Financials Available/ Please See Attached Zoning Provisions. (id:60626)
Royal LePage Flower City Realty
200 Baseline Road W
Clarington, Ontario
Prime development land at the northwest corner of Spry Avenue and Baseline Road. Good access to Highway 401 and Highway 407. 3.3 acres or 1.335 hectares. As per a 2024 Municipal Zoning Order, the permitted uses are residential including link townhouses, stacked townhouses, street townhouse and apartment building. Minimum density is 60 units per hectare and maximum is 100 units per hectare. Apartment buildings can be from two to six storeys. The Buyer is to satisfy themselves regarding zoning and potential uses. The Municipality of Clarington reserves the right to accept any offer and not necessarily the highest offer. Offers are to be conditional for 60 days after acceptance, upon council approving the agreement. (id:60626)
RE/MAX Jazz Inc.
9572 Sideroad 17 Road
Erin, Ontario
Industrial/Commercial Property With Established And Running Operation As Auto Recycling. Located In Erin Industrial Park. Rare Scrap/Recycling Special Zoning Provision. +/- 3.02 acres lot. Sold as lands and buildings only, Auto Recycler business excluded. Includes House, Several Industrial Structures And +/-11,880 Sf Coverall. Phase II ESA Report Available. **EXTRAS** Please Review Available Marketing Materials Before Booking A Showing. Please Do Not Walk The Property Without An Appointment. (id:60626)
D. W. Gould Realty Advisors Inc.
21 Bayview Drive
Loyalist, Ontario
ATTENTION ALL ONTARIO Land Developers, Builders & Investors...50+ acres of PRIME RESIDENTIAL BUILDING ACREAGE HAVE BEEN RELEASED FOR SALE AT A NEW PRICE! THE PROPOSED LANDS have been re-zoned for future development as A POTENTIAL RESIDENTIAL DESIGNATION BY THE LOYALIST TOWNSHIP FOR FUTURE RESIDENTIAL DEVELOPMENT OF UP TO 300+ HOMES! This expansion is being considered in PHASE 2 of the LOYALIST FUTURE EXPANSION DEVELOPMENT PLAN. The scenic 51.6 lacres are located WEST OF KINGSTON. and could not be more Prime for future development...located west of Amherstview, steps away from Lake Ontario and PARROTTS BAY , this 50+ acre lot has significant frontage on two roads, and backs onto the spectacular Parrott's Bay Conservation Area. FUTURE PRIME BUILDING LOTS COULD NOT BE MORE SPECTACULAR!! LOYALIST TOWNSHIP EXPANSION PLANS ARE IN FULL PROCESS and have been PROGRESSING through the planning stages for several years! For more extensive Loyalist Expansion Plan details please request a copy of the LOYALIST 92 page Future Development Report along with Transportation and Density Analysis Area Plan. See sections 2 & 3 of Aerial photo. Seller will entertain a substantial VTB with SERIOUS QUALIFIED DEVELOPERS/BUILDERS.THIS IS A RARE FIND, A HIDDEN TREASURE WAITING TO BE SEIZED...This is a long term investment for Substantial Potential Earnings. ACT NOW during the proposed designation process before the price increases, PROPERTY IS BEING SOLD "AS IS WHERE IS" BUYER DUE DILIGENCE APPLIES TO ALL ASPECTS OF THIS INVESTMENT OPPORTUNITY. DON'T MISS OUT ON THIS HUGE INVESTMENT OPPORTUNITY! (id:60626)
David Ashley & Co. Real Estate Ltd.
1194 Pritchard Rd
Comox, British Columbia
This parcel can be part of a 3-parcel development opportunity or it can be purchased separately. This prime industrial development parcel has approximately 4.27 developable acres. Total size is8.56 acres of which approximately 4.29 acres will be used for a detention pond for all three parcels, leaving 4.27 acres developable. This parcel provides a rare industrial/commercial development opportunity within the municipal boundaries of the Town of Comox, located on picturesque Vancouver Island. Ideally situated at the intersections of Pritchard and Knight Roads and almost directly across from the Comox Valley airport, this high-profile property provides excellent visibility and accessibility. It is only a few minutes' drive to downtown Comox, the Comox Valley hospital and shopping/services, and there is direct access to Highways 19 and 19A via Ryan Road and Veterans Memorial Parkway. Zoned 12.1 Aeronautical Industrial, there are many permitted uses including but not limited to: aircraft storage, bottle depots, child care facilities, garden centers, gas bars, major vehicle repair, manufacturing, offices, outdoor retail sales, vehicle rental, veterinary clinics, warehousing, wholesale outlets. The seller has done extensive work on preparing this site for development, and a package is available for plans for building approximately 60,000 square feet. This property is also listed as a package: 1000Pritchard Road, 1194 Pritchard Road and 1603 Brighton Road. See separate MLS listings. Information package is available. Please contact listing realtor for more details. Timing is ideal for industrial development - don't miss this opportunity (id:60626)
Royal LePage Coast Capital Realty
Royal LePage-Comox Valley (Cv)
235 Lakewood Drive
Oakville, Ontario
Located in coveted West Harbour, come discover tranquility and elegance at 235 Lakewood Drive. Nestled on a generous .56-acre lot, embraced by majestic foliage in a private cul-de-sac, this residence epitomizes serene living mere steps from the lake. Crafted by renowned architect Gren Weis, the fusion of stone and wood siding spans over 6,200 square feet. Step into the foyer with its soaring cathedral ceilings, offering glimpses of the expansive living spaces beyond. Designed for seamless flow, this sophisticated layout effortlessly accommodates both grand and intimate gatherings. A bespoke oak staircase adorned with shimmering Schonbek chandeliers leads to the upper levels, where solid oak hardwood flooring graces much of the home. The living room boasts exquisite millwork, custom fireplace, and state-of-the-art entertainment amenities by Canadian Sound Ltd. The gourmet kitchen, recently reimagined, features top-tier appliances, quartz countertops, and abundant storage, with access to a sprawling composite, low maintenance deck. A stately maple wood-paneled study overlooks manicured gardens, providing a serene retreat. Five generous bedrooms, each with an ensuite and ample closets, offer luxurious comfort. The primary suite is a haven of indulgence, flaunting dual walk-in closets, spa-like ensuite with airy vaulted ceilings, skylights, and deluxe fixtures. The lower level is all about leisure and function, boasting a custom-painted wood-paneled rec room with lakeside vibes, alongside a gym, wine cellar, and top-notch utility room. Outside, the meticulously landscaped grounds offer a saltwater pool with waterfall, a spa, and outdoor entertainment system, perfect for alfresco movie nights. This home boasts a brand new roof with lifetime warranty! Stroll to lovely downtown Oakville, trendy Kerr Village, Tannery Park along the Lake & waterfront trails. Close proximity to highly esteemed schools. (id:60626)
Royal LePage Real Estate Services Ltd.
2033 Maple Ave
Sooke, British Columbia
2.35 acres of Prime development opportunity in the heart of Sooke. This centrally located RM2-zoned property is offered for sale with significant density potential & supporting documentation in place. The current OCP supports the development of 47 units. Structures have been removed; the site is ready for development (not excavated). Development Permit Submitted: Mar 2025 for a 47-unit condo development. The design Concept consists of 8 buildings, 6 units per building (1 building includes a flex space for gym or storage). The draft OCP allows up to 65 units, with the site plan designed to accommodate 3 additional buildings. Meetings held with the District of Sooke with verbal support received for current DP submission. This project offers multiple build-out strategies depending on your investment goals, the project could proceed as strata-titled condos for sale or as CMHC rental units with stratified buildings. Call for your full package today! (id:60626)
Maxxam Realty Ltd.
57 Glenhuron Drive
Springwater, Ontario
Brand new, jaw dropping custom estate located just steps to Barrie in ultra desirable Midhurst. No expense spared with over 10,000 square feet of finished space top to bottom. Soaring 20 foot ceilings, a showpiece double sided fireplace, executive office, double kitchen island and glass encased wine cellar are just some of the highlights you'll notice when you step foot inside this magnificent home. This stunning property boasts 6 bedrooms, 5 and a half bathrooms, including a main floor primary suite with walkout. The giant executive walk-in closet features custom cabinetry and a primary bathroom that includes a steam shower, an oversized stand alone tub, a double vanity and a water closet. The main floor also has a spacious mudroom connecting to the oversized garage capable of storing 5 vehicles and a main floor laundry area with dog wash. You'll love the large walk-in pantry in the chef style kitchen, Thor dual convection range, 60 fridge freezer, dual dishwashers, cooling drawers and more! The upper level features 3 bedrooms, all equipped with their own ensuites and a large den that could double as an additional bedroom, play area/games room or second office. The finished basement features in floor heating, a theatre room, gym, rec area as well as 2 additional bedrooms and bathroom. The stunning, almost 1.5 acre lot is perfect for somebody looking to be close to the amenities of the city yet with the space and privacy of a country lot! Shows 10+! (id:60626)
Exit Realty True North
466408 12th Concession B, R.r. 4
Grey Highlands, Ontario
If you've been searching for a lakefront lot, search no longer; 92 acres of mixed hardwood, pine forest, and fields. All of this and 1800 feet of lake frontage on Lake Eugenia, one of the most popular inland lakes in Southern Ontario! Build your House/Cottage/Chalet and of course a dock at the lake. All summer you can fish, canoe, kayak, wakeboard, water ski, swim or land your floatplane, taxi up to the dock and grab your first pint of beer to celebrate the beginning of the weekend. During the winter months, you can enjoy the privilege of year round living, being just 10 minutes from Beaver Valley Ski Club and only 30 to Craigleith or Blue Mountain resorts! Ski, snow shoe, Snowmobile, ATV or go for a quiet stroll on the century-old trails in the bush made by the founding farm family. Tap trees in the spring with the kids and make Maple Syrup over your own toasty fire. There is even a century-old post and beam drive shed that you could upgrade to the most amazing summer Theatre/man cave/ entertainment/dining facility. Only 1.5 hours to K/W, Waterloo/Guelph, or Pearson. Seeing is believing with this fine offering... Miss it at your peril. (id:60626)
Royal LePage Royal City Realty
358 Maple Avenue
Halton Hills, Ontario
+/-1.85 acre of Prime residential redevelopment lot, across from Golf course near Trafalgar in Georgetown. Re-develop the property for higher density (see adjacent project, zoning work required) or renovate existing home. This property features a spacious executive home. Please Review Available Marketing Materials Before Booking A Showing. Please Do Not Walk The Property Without An Appointment. See L/A re Future tax estimate and encroachment. (id:60626)
D. W. Gould Realty Advisors Inc.
563 Clarke Road
London East, Ontario
Most business owners wait their entire life for an opportunity half as incredible as this one, remember this moment, this is when your life started the journey to financial wealth. This franchise style of business comes well equipped with machines, lifts and various other tools. The clientele is regular, loyal and loved. Your investment risk has been pre mitigated for you, the included operational location includes includes Over 2 Acres of land in a perfect (High Traffic - Great Exposure) location with +/- 20,000 square feet of commercial industrial buildings and a separate Quonset measuring an additional +/- 3,645 for extra storage. The rear half of the building is currently rented to a very successful truck repair business (5 Year Lease in Place), this rental income will help you move forward fast in an incredibly low risk, all success business plan. Specific Financials' are certainly available for qualifying parties, Non Disclosure Agreement is required. Imagine a world where your business and rent income immediately launch your investment to next level returns. Take the chance or you will loose the opportunity this is a once in a lifetime business. (id:60626)
RE/MAX Centre City Realty Inc.
1384 King Street W
Toronto, Ontario
18 UNIT BUILDING - 6 x Bachelor 6 x 1-Bedroom 6 x 2-Bedroom WELL MAINTAINED BUILDING - 3 STOREY - OFFERING GREAT UPSIDE POTENTIAL. TRANSIT AT DOOR. FULLY LEASED WITH WAITING LIST - VTB POSSIBLE - APPRAISAL ATTACHED - MANY UPGRADES . EASY TO MANAGE , GOOD CURB APPEAL , LONG TERM DEVELOPMENT POTENTIAL - GREAT TENANT MIX . BELOW MARKET RENTS (id:60626)
Century 21 Regal Realty Inc.
9576 Chemainus Rd
Chemainus, British Columbia
Step into history with the Horseshoe Bay Inn—a landmark property in the heart of Chemainus, BC, offering a rare opportunity to own a pub, restaurant, and liquor store with deep local roots. First established in 1892, this storied inn has welcomed locals, travelers, and even historical figures such as Pauline Johnson and Rockefeller over its long and colourful past. Full of character and potential, the property retains its classic charm with maple wood accents, a cozy pub atmosphere, and rooms upstairs that may be rented or refreshed for future guests. The liquor store and pub are both active businesses, ready for a new owner to bring fresh vision and energy. With ample parking, a great location near the Chemainus Golf Course and across from the Festival Inn, plus a sunny patio perfect for summer service, this is an exciting chance to revive a beloved local icon. Financials available upon signing an NDA. For more information or a viewing, let's get in touch. Lorne at 250-618-0680. (id:60626)
Royal LePage Nanaimo Realty Ld
106 Highland Crescent
Toronto, Ontario
Absolutely Outstanding Value! Rare 75' Frontage South Of York Mills. Most Sought After Neighborhood Of York Mills And Bayview On Most Sought After Crescent - Welcome To Highland! Outstanding Custom Residence Defined By Fine Craftsmanship, Discerning Style & Functionality. Vast Tree-Lined Property At Coveted Address In Exclusive Enclave. Designed For Gracious Living & Entertaining W/ Luxury Appointments & Superb Attention To Detail. Stately Entrance Hall Impresses W/ Two-Storey Cathedral Ceilings, Circular Staircase, Crown Moulding & Oak Floors. Elegant Living Room Presents French Country Fireplace W/ Marble Surround, Herringbone Oak Floors & South-Facing Bow Windows. Formal Dining Room W/ Adjoining Servery. Exemplary Gourmet Kitchen Renovated In 2013 W/ Custom Soft-Close Cabinetry, Oversized Central Island, Walk-Out To Backyard Retreat, Sunlit Breakfast Area & Best-In-Class Appliances. Warm & Inviting Open Concept Family Room W/ Custom Entertainment Center & Fireplace. Distinguished Main Floor Office W/ Bespoke Wood Paneling Throughout. Remarkably Spacious Primary Suite Featuring 2 Walk-In Closets & Spa-Like 5-Piece Ensuite 2013 W/ Marble Finishes, Heated Floors & Soaking Tub. Second Bedroom W/ Walk-In Closet & 5-Piece Ensuite W/ Soaking Tub. Bright Third Bedroom W/ Large Walk-In Closet & 4-Piece Ensuite. Dual Primary Bedrooms 4 A Multi-Generational Family Or Adult Child W/ Abundant Storage. Lower Level Presents Extraordinary Scale For Entertaining, Cozy Movie Room W/ Wood-Burning Fireplace & Full Bathroom. Spectacular Backyard Oasis W/ Expansive Barbecue-Ready Deck, Gardens, Mature Trees & Unobstructed Sunlight. Graceful Street Presence Showcasing Tumbled Brick Masonry, Meticulous Landscaping & Soaring Pine Trees. Unparalleled Location Near St. Andrews-Windfields, Minutes To Top-Rated Schools, Granite Club, Golf Courses, Parks, Transit & Major Highways. The Ultimate In Lavish Family Living. (id:60626)
RE/MAX Realtron Barry Cohen Homes Inc.
27 Scott Crescent
King, Ontario
Luxury Living on 2 Private Acres - Designed with entertaining and family living in mind. Nestled on a secluded lot, this exceptional walk-out bungalow offers over 5000+ of living space - the perfect blend of luxury, comfort, and functionality. The home boasts expansive spaces and premium finishes throughout. Step inside to discover a grand, open-concept layout flooded with natural light from large windows and elevated by soaring ceilings. A striking double-sided fireplace seamlessly connects the family and living rooms, adding warmth and elegance to the heart of the home.The gourmet kitchen is a chef's delight, featuring top-of-the-line appliances, custom cabinetry, and an oversized island ideal for meal preparation and casual dining. Enjoy your morning coffee in the sunlit breakfast area overlooking professionally landscaped gardens and the stunning pool oasis.The main-level primary suite is a private retreat, complete with a spa-inspired ensuite and spacious walk-in closet. Additional bedrooms offer flexibility for guest rooms, home offices, or hobby spaces.The fully finished walk-out basement extends the living space dramatically, featuring a gas fireplace, full kitchen, dining area, two bedrooms (including one currently used as a music studio), a home theatre, and an open-concept games area with walkout access to the backyard. Ideal for multi-generational living. Step outside to your private resort-style backyard, complete with a sparkling in-ground pool (covering a 512sqft area), cabana, and dedicated recreation areas for badminton, volleyball, or soccer. It's a haven for active families and summer entertaining.Additional highlights include a 3-car (over 1000sqft) garage with EV charging station, and camera monitoring for peace of mind. Easy access to the GO Station, Highway 400, top-rated public and private schools, restaurants, and cafés.This estate offers a rare opportunity to enjoy peaceful country living without compromising on modern convenience. (id:60626)
RE/MAX Hallmark York Group Realty Ltd.
464 Island Hwy E
Parksville, British Columbia
Very rare investment opportunity! This fantastic property is located on a high-exposure 1.21 acre lot in the heart of Parksville, and features three solid cinder block buildings with a total of 16,548 square feet. This well-maintained complex offers a strong foundation for a wide range of business ventures. Currently 100% occupied, the property provides immediate income potential with the security of established tenants with solid leases in place. With its generous lot size and multiple buildings, this site offers both flexibility and long-term investment value in a thriving commercial location. Opportunities like this don’t come along often, so don't hesitate and secure this proven income-generating property today. (id:60626)
Royal LePage Parksville-Qualicum Beach Realty (Pk)
51 Balsam Road
Ramara, Ontario
Incredible opportunity to acquire 53.80 acres of future development land in Ramara, including 27 fully registered lots zoned VR and ready for immediate development. These lots require only an agreement to construct the road to municipal standards; no additional planning applications are needed. The remaining land is also zoned VR, VC, and VIN-(H), and is included in Ramaras Secondary Official Plan. The holding provisions (as outlined on page 66 of the Official Plan) can be removed through a Plan of Subdivision once approved. The first step for further development would be a pre-consultation for the subdivision process. The property spans four separate parcels and is partially regulated by the LSRCA. Currently used as a farm, the property features a charming 2,500 sq. ft. farmhouse, a 24' x 40' garage, a 42' x 60' barn, and a 40' x 16' hay storage building. Additional highlights include two wells, a septic system, and a natural gas service. (id:60626)
RE/MAX Right Move
7215 Wiltshire Street
Vancouver, British Columbia
Welcome to this meticulously crafted Blackmore Built Home.Celebrated for their superb attention to quality and detail. Nestled in one of the most sought-after neighborhoods on the West Side, this elegant 5-bedroom, 4.5-bath home offers over 4,000 square ft of beautifully designed living space.This home boasts three cozy fireplaces, rich hardwood floors throughout, and a thoughtfully designed layout perfect for both family living and entertaining. At the heart of the home is a gourmet kitchen outfitted with high-end stainless steel appliances, custom cabinetry, Silestone countertops, and a spacious island ideal for gatherings. Updated with both AC, and on demand water heating. Perfect to live in now (with Suite Potential), or for those looking to build their dream home! (id:60626)
Hope Street Management Corporation
Colleymount Road
Burns Lake, British Columbia
Seven-Up Ranch spans 3,048 deeded acres across 18 titles on the shores of Francois Lake, with an additional 1,600-acre leasehold and crown range supporting 600 AUMs. The ranch features multiple water licenses, two drilled wells, and a gravity-fed dam supplying corrals and barns. Infrastructure includes two 120' x 40' hay barns, one 120' x 40' calving barn, and full cattle handling facilities. Roughly 800 acres are in hay production yielding 1,200 large bales, with 100 acres in grain used for silage. The deeded land is fenced and cross-fenced; approx. 5 km of fencing exists on the range. Historically supported 400 cow/calf pairs-currently running 160. Offered as a share sale. * PREC - Personal Real Estate Corporation (id:60626)
Century 21 Energy Realty (Pg)
Landquest Realty Corporation

