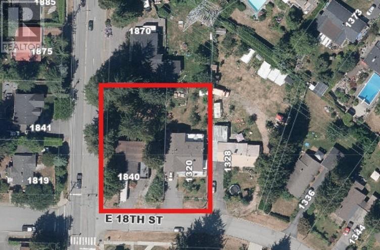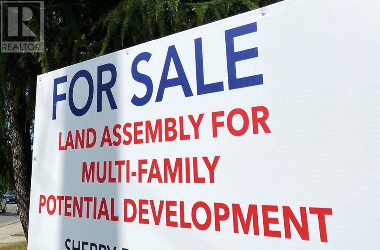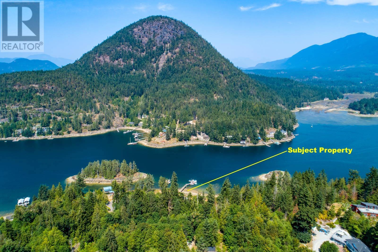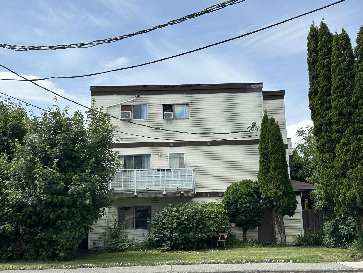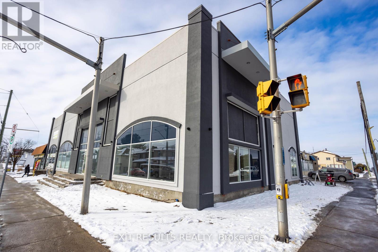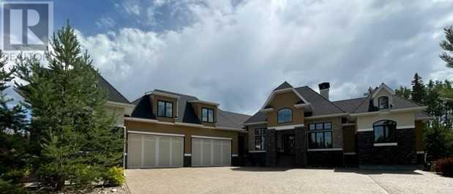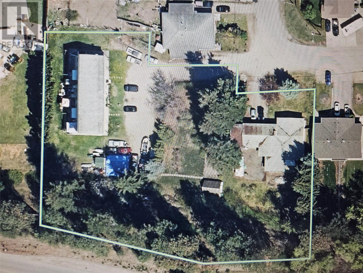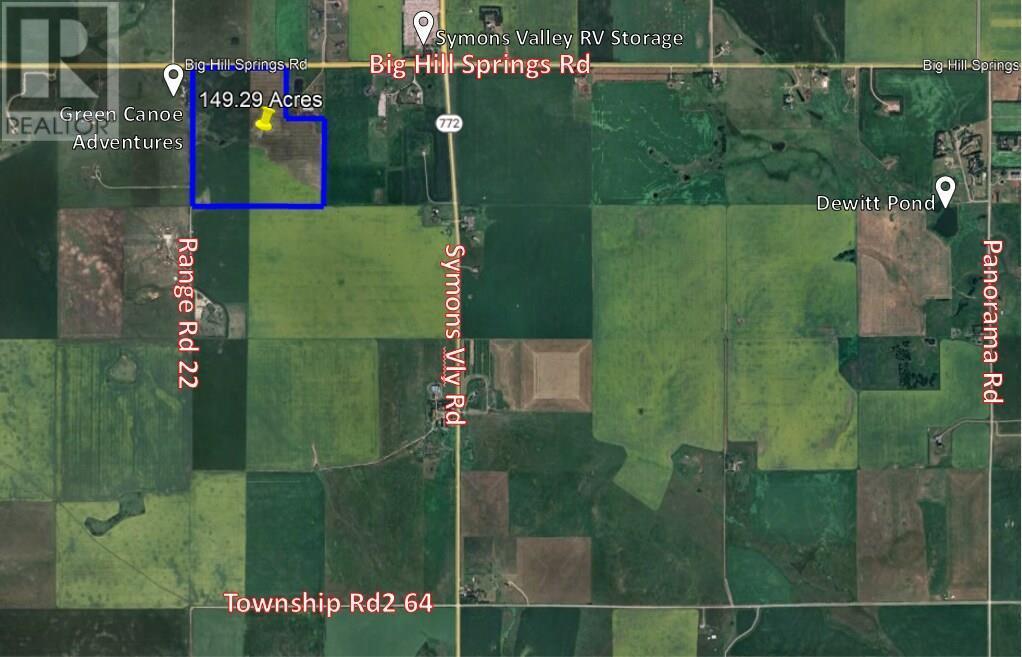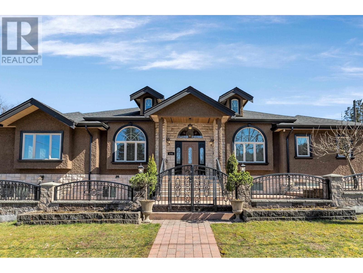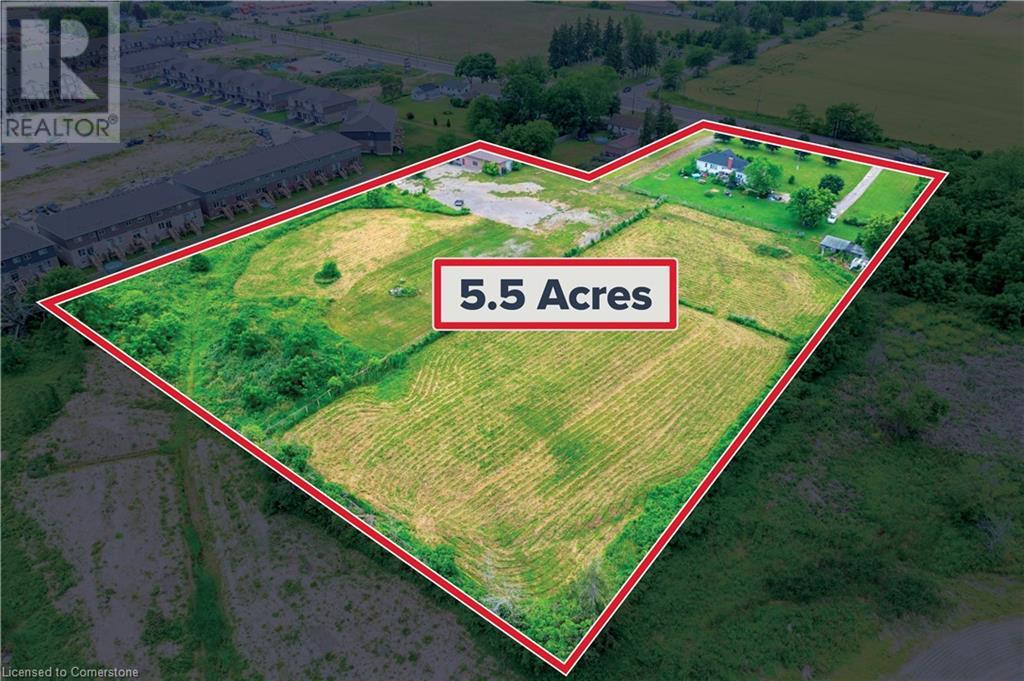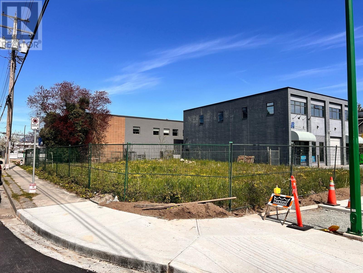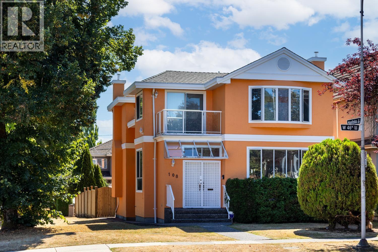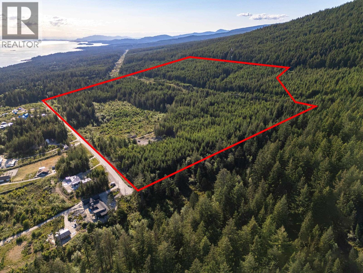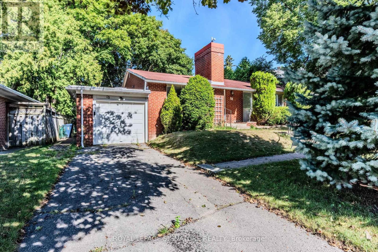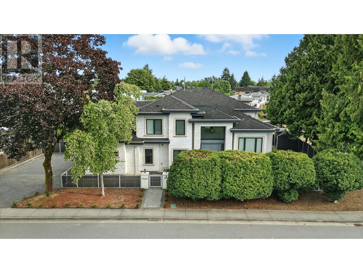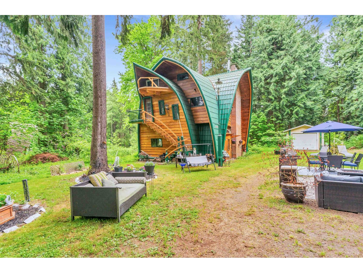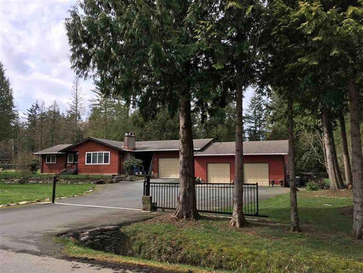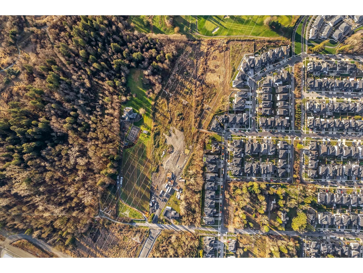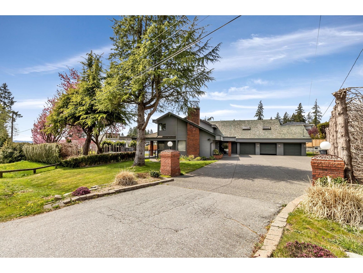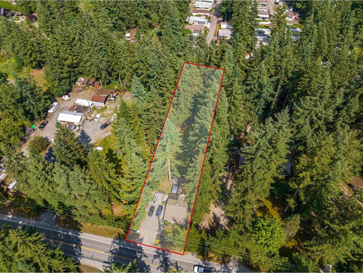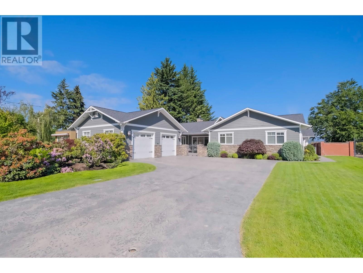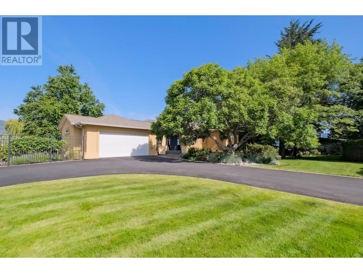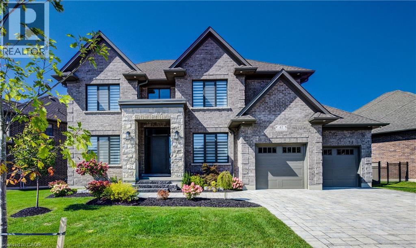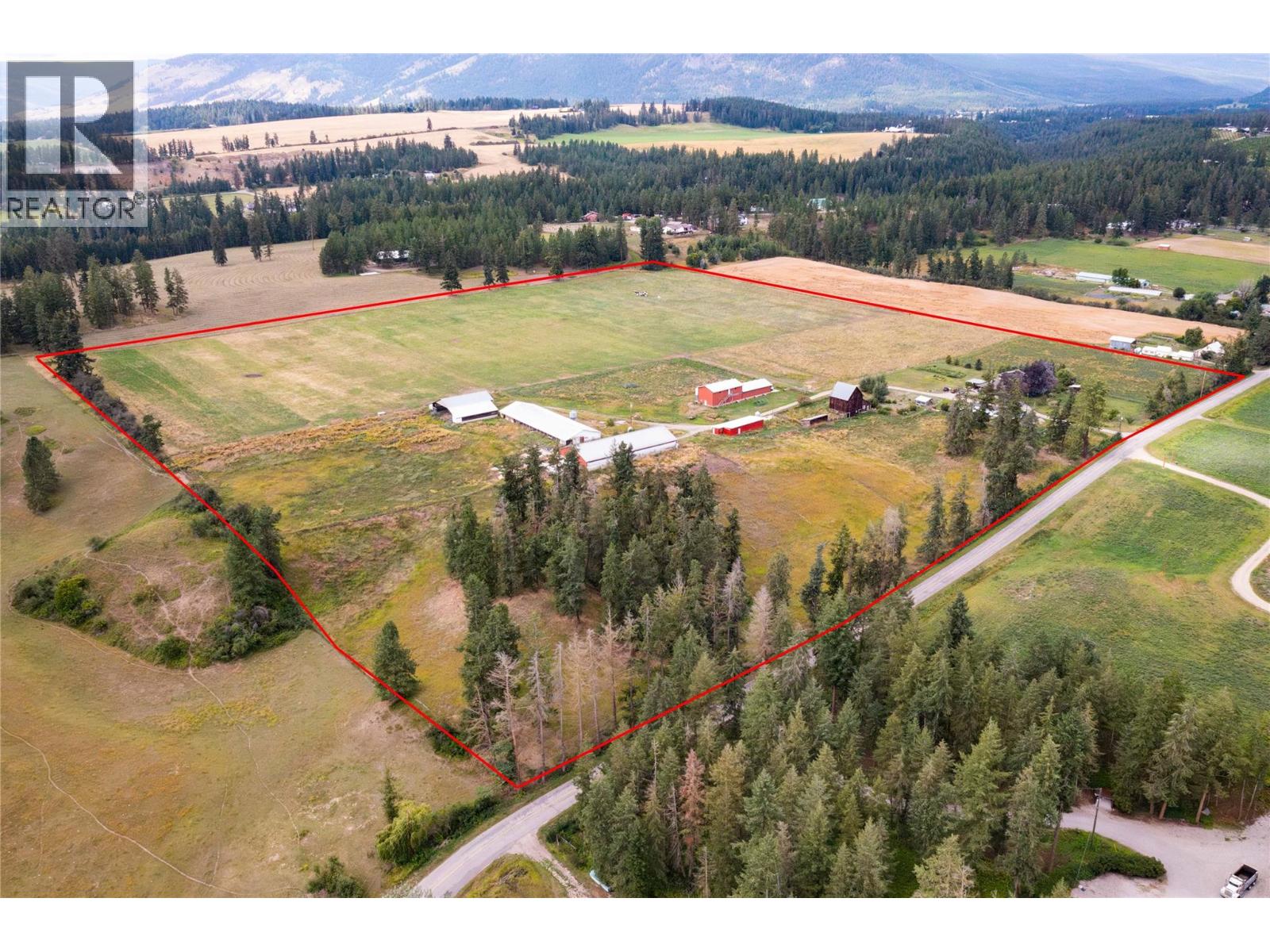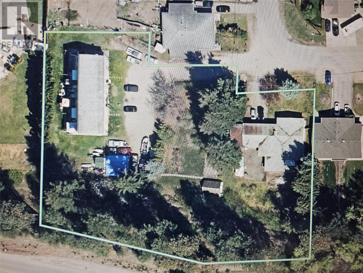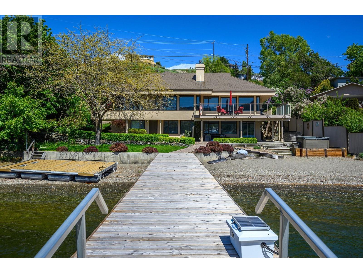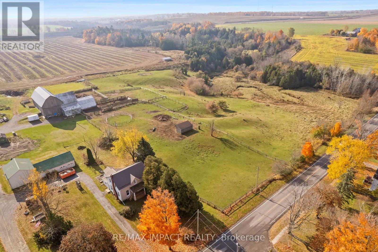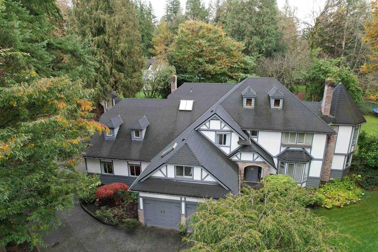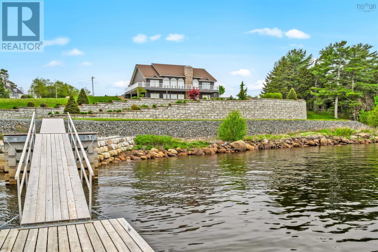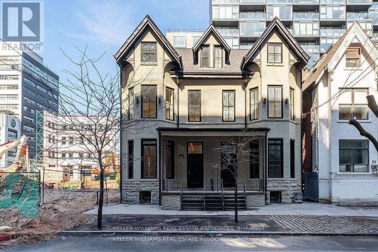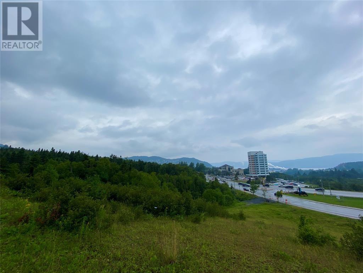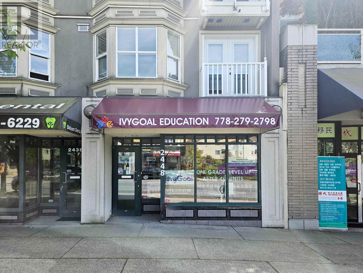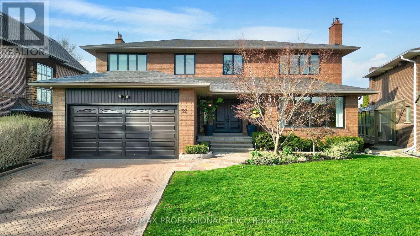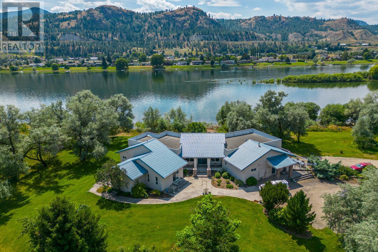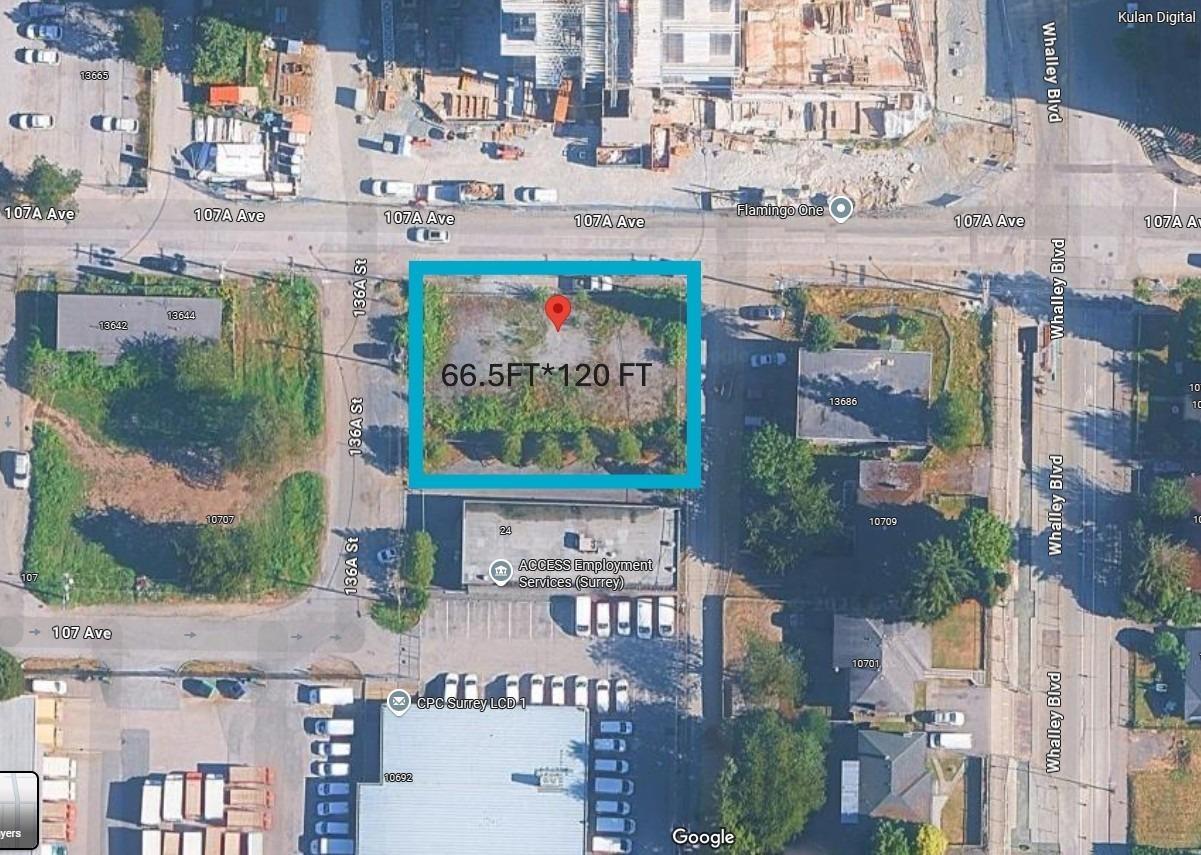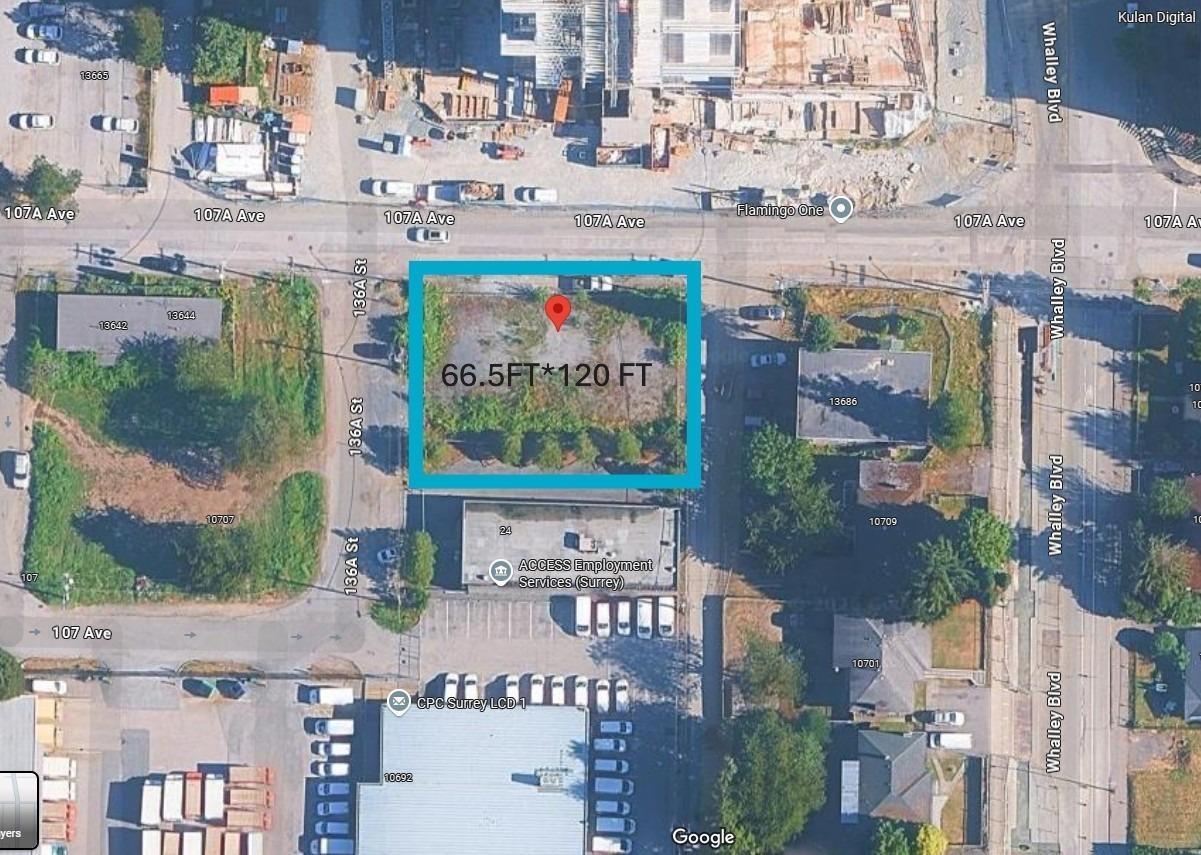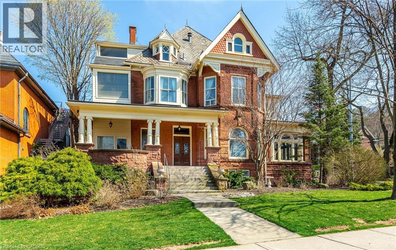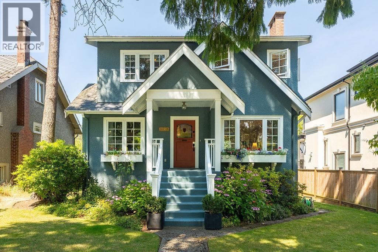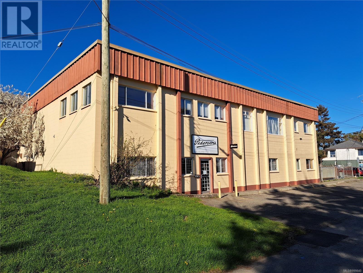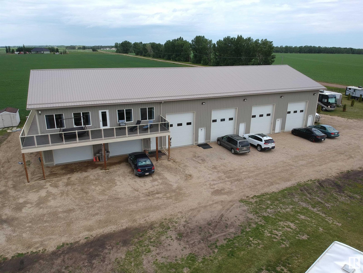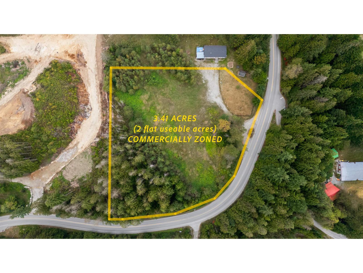1320 E 18th Street
North Vancouver, British Columbia
Land Assembly with Development Potential - North Vancouver Two-lot land assembly in a prime North Vancouver location, offering excellent redevelopment potential. Ideally situated near transit, schools, parks, and everyday amenities. Located in a future growth area with potential for increased density-subject to rezoning and District approval. Buyers are responsible for conducting their own due diligence regarding zoning, development potential, Lot sizes and dimensions and municipal processes. (id:60626)
88west Realty
474 W Sticks Allison Road
Galiano Island, British Columbia
Experience coastal luxury on this stunning 2 acre oceanfront property with breathtaking views stretching across the water to Vancouver. This well built 4839 sqft home blends elegance with comfort, offering expansive views from every principal room toward the ever-changing seascape. The open-concept layout is perfect for both relaxing and entertaining, while the kitchen, spacious living areas, and large bedrooms create an ideal family retreat. Step outside to enjoy landscaped grounds, a private path to the beach, and endless ocean vistas from the almost 1400 sqft of balconies. A convenient boat ramp provides direct access to ocean activities (even at low tide) with warm water swimming in the private bay! Adjacent to greenspace and parkland, so privacy is guaranteed. (id:60626)
Newport Realty Ltd.
1840 Mountain Highway
North Vancouver, British Columbia
Land Assembly with Development Potential - North Vancouver Two-lot land assembly in a prime North Vancouver location, offering excellent redevelopment potential. Ideally situated near transit, schools, parks, and everyday amenities. Located in a future growth area with potential for increased density-subject to rezoning and District approval. Buyers are responsible for conducting their own due diligence regarding zoning, development potential, and municipal processes. Lot sizes and dimensions to be verified by the buyer. A rare opportunity for builders and investors-contact us today for more details! (id:60626)
88west Realty
474 Sticks Allison Rd
Galiano Island, British Columbia
Experience coastal luxury on this stunning 2 acre oceanfront property with breathtaking views stretching across the water to Vancouver. This well built 4839 sqft home blends elegance with comfort, offering expansive views from every principal room toward the ever-changing seascape. The open-concept layout is perfect for both relaxing and entertaining, while the kitchen, spacious living areas, and large bedrooms create an ideal family retreat. Step outside to enjoy landscaped grounds, a private path to the beach, and endless ocean vistas from the almost 1400 sqft of balconies. A convenient boat ramp provides direct access to ocean activities (even at low tide) with warm water swimming in the private bay! Adjacent to greenspace and parkland, so privacy is guaranteed. The Air BnB cottage provides generous income. This offering also includes a foreshore lease and a mooring buoy in Montague! FOREIGN BUYERS WELCOME! (id:60626)
Newport Realty Ltd.
5142 Killarney Street
Vancouver, British Columbia
ATTENTION Developers! Houses on the street are selling as Land Assembly. Positioned in a Transit-Oriented Development (TOD) zone with an FSR of 3, this property combines immediate comfort with promising future development opportunities. Don't miss this fantastic opportunity! (id:60626)
Nu Stream Realty Inc.
12879-12881 Sunshine Coast Highway
Madeira Park, British Columbia
Multi-Opportunity Property with revenue and redevelopment potential. Currently, 1) Low-bank waterfront home with dock. Includes owners residence and 3 B&B suites plus commercial kitchen and caretaker suite. 2) Ten long term rental cabins generating good income plus separate laundry facilities. 3) Additional infrastructure not used currently includes: Motel check-in office, swimming pool, storage building, camping area. 4) Rare split zoning (R3 and C2A) redevelopment opportunities include: Motel, Lodge, Campground, Restaurant, Marina, B&B Inn, as well as Retail, Outdoor recreation, laundry & Pub all permitted as auxiliary uses. Excellent income stream, with significant additional revenue potential and redevelopment opportunities. Rare motel zoning in tourist area. (id:60626)
RE/MAX City Realty
9477 College Street, Chilliwack Proper West
Chilliwack, British Columbia
10 unit building in downtown Chilliwack. Walking distance to all amenities, low vacancy rate. all units on electric baseboard heat and own hot water tank. There are eight 2-bedroom units and two 1-bedroom units. Call now for more details before it sells. (id:60626)
Sutton Group-West Coast Realty (Surrey/24)
1027 Notre Dame Street
Russell, Ontario
Prime Retail & Mixed-Use Opportunity in the Heart of Embrun - Ideal for Investors & Developers! This high-exposure commercial property offers exceptional potential for both immediate income and long-term growth. Situated on a prominent corner lot in Embrun's vibrant core, the building offers approximately 25,000 sq. ft. above grade plus a full basement, for a total of nearly 40,000 sq. ft. of usable space. Zoned for mixed-use development with approval to build up to five storeys, it presents an excellent opportunity for redevelopment, expansion, or repositioning. The rear section boasts 16-foot ceilings and a functional loading dock, making it ideal for warehousing, retail, or service-oriented businesses. With 41 on-site parking spaces, strong street exposure, and high daytime traffic, the location offers excellent visibility and access. The property is also home to established tenants, generating stable cash flow from day one. Whether you're looking to invest or develop, this is a rare opportunity in a rapidly growing community. *Please do not approach current tenants or their employees. Exterior viewings are welcome; all interior showings must be scheduled through the listing agent during regular business hours.* (id:60626)
Exit Results Realty
61033 704a Township
Rural Grande Prairie No. 1, Alberta
Custom walkout bungalow with bonus area above attached garage. Minutes from town on pavement. Over 6000 square feet developed. Two story entry. Living room with cathedral ceiling, stone fireplace, wrap around stair case to the lower level, and doors to rear deck. Kitchen/dinette area with large island/eating bar, built in appliances, gas range with steam oven and grill/griddle, pot filler, wine fridge, wet bar with a hot water tap, and door to screen porch/outdoor kitchen area. Primary bedroom with cofferred ceiling and door to rear deck. Ensuite bathroom with vaulted ceiling, dual vanities, jet tub, towel warmer and steam shower with body jets. Main floor also includes dining room and main floor office with coved ceilings, and a laundry room with door to side deck. Lower level great room with game area, wet bar with hot water tap, wine fridge, ice maker, built in wine cabinets, and patio doors to lower deck. Lower level also includes a theater room, one full and one half bathroom and three bedrooms, two of which walk out to the lower deck. Bonus space above the attached garage includes living area, bedroom and full bathroom. Features include: Heated floors and granite countertops throughout home; Extensive custom cabinetry; Multiple rooms and exterior spaces with built in sound systems; Boiler system and 2 furnaces; Central air; Reverse osmosis drinking water system; Security system with cameras; Covered/vaulted screen porch with tile floor, gas fire place and built in barbecue; Covered rear deck with tile floor; Side deck; 2 covered lower patios; Hot tub; 3+ car heated attached garage with sink and floor drains; 4 car heated detached garage with floor drains; Shed; Professional landscaping; Automated ground water irrigation system; Fire pit; Fully fenced lot with gates front and back; City water and sewer; Miles of paved walking trails at front; Access to off road trails at back; Minutes from Dunes golf course. Seller is a licensed realtor in the pr ovince of Alberta. (id:60626)
Century 21 Grande Prairie Realty Inc.
305 & 295 Clarissa Road
Kelowna, British Columbia
**DEVELOPER ALERT** RARE opportunity to develop 1.48 acres (64,468.80 sq ft) of MF2 zoned land. MF2 zoning supports row townhomes up to 3 storeys high. The property currently features a single family home and a Tenanted fourplex (mo. to mo.). Walking distance to Ecole Belgo Elementary School, Transit and is across the street from Belgo Park. Close to many restaurants, shopping, schools, Rutland arena and the YMCA. Bring your development ideas, potential FAR of approx 1.0 (id:60626)
Royal LePage Kelowna
Big Hills Spring Road Rge 22
Rural Rocky View County, Alberta
150 acres+/- rolling land with a seasonal pond, north boundary fronts onto Big Hill Springs Rd and between Range Road 21 and 22. Prime location with both country quiet and city convenient. Great investment opportunity as development is happening right now-within the City of Airdrie- Big Hill Springs Road-(West side). Located just 10 km west of Airdrie- Cross Iron Mills, Balzac and COSTCO are just minutes away. (id:60626)
RE/MAX Complete Realty
2701 St George Street
Port Moody, British Columbia
Welcome to this modern custom-built Italian masterpiece spans 6,200 sqft and features 13 bdrm, offering endless possibilities for families, investors alike! At main level, you´ll find 6 spacious bdrm, a dream chef´s kitch, a full spice kitch, family room, heated floors, gas stove, S/S appliances, all thoughtfully designed for both luxury and functionality. Downstairs offers 3 large self contained suites with private entrances and a combined 7 bdr, perfect for rental income, multi-generational living. The greenhouse and flower beds add a refreshing and vibrant feelings.Walk to all levels of schools, Park, restaurants, shopping and transits. This home sits in Tier 3 of the Transit-Oriented Development (TOD) area, allowing for up to 8 storeys with a 3.0 FSR! Call for a private viewing. (id:60626)
RE/MAX City Realty
2311 Highway 56
Binbrook, Ontario
Attention Builders, Developers, Investors & Dream-Home Seekers! An incredible opportunity awaits with this rare 5.54-acre parcel in the heart of Binbrook, one of Ontario’s fastest-growing communities. Surrounded by thriving new residential and multi-purpose developments, this prime piece of real estate offers endless potential for future development or a custom dream estate. Modest 4-bedroom, 2-bath bungalow featuring a walkout basement currently on the property, the home provides an excellent opportunity to rent or live in while planning your next move. Additional features include a massive 30' x 60' detached workshop/garage with 14-ft ceilings and concrete floors, horse barns, ample parking, and 2 driveways – ideal for a variety of uses. With flat topography and generous frontage, the land offers a versatile canvas for future residential or multi-use development proposals. Enjoy close proximity to major highways, schools, shops, and urban amenities, making it both a convenient and strategic investment. This is a rare and valuable opportunity to invest in a region experiencing rapid growth. With continued development and infrastructure plans underway in the surrounding area, this parcel is poised for strong appreciation. Don’t miss out – secure your future with this exceptional land offering. Endless possibilities await! (id:60626)
RE/MAX Escarpment Golfi Realty Inc.
5507 Dorset Street
Burnaby, British Columbia
Exceptional development opportunity in Burnaby´s desirable Royal Oak Urban Village! This 66 x 102 ft (6,732 SF), south-facing corner lot is just one block from Royal Oak SkyTrain Station, offering excellent exposure and transit access. Zoned M4 Special Industrial, it supports various light industrial uses and is designated for Medium Density Mixed Use 12 storeys mid-rise under the Royal Oak Community Plan. Contact Listing Agents for further details. (id:60626)
Exp Realty
108 W 46 Avenue
Vancouver, British Columbia
Exceptional 1990s Single Family Home in Oakridge! Discover this well-maintained gem just steps from Langara College! Nestled on a prime south-facing corner lot, this home boasts incredible natural light and outdoor space. With 4 spacious bedrooms and 4 baths, it´s ideal for families or investors.The main level features an expansive living and dining area perfect for gatherings, while the upper level includes a luxurious master suite with a 5-piece ensuite and walk-in closet. Enjoy stylish granite countertops in the kitchen and a sunny backyard patio, perfect for entertaining. With Oakridge Mall, cambie line skytrain station, and top schools like Sir William Van Horne Elementary and the rebuilt Eric Hamber Secondary nearby, this home has it all. Don´t miss out-schedule your viewing today! (id:60626)
Oakwyn Realty Ltd.
Dl 1312 Sullivan Road
Roberts Creek, British Columbia
Approximately 98 ACRES. The Perfect Estate Home Location. This Property has it all, Panoramic South Facing Ocean Views, Heavily Treed with some cleared areas, Park-like walking trails, paved road & hydro, close to Schools & Shopping. 4 lovely Creeks. Ideal ground for Horse lovers. 2560' of South Facing frontage on Harman Road, & 1850' of gently uphill sloping land to the Crown Forest. This is truly a legacy property only 10 minutes away from the Langdale Ferry Terminal in Roberts Creek. Eight proven high volume wells on the South side of Harman Road. (id:60626)
RE/MAX City Realty
18 Greengate Road
Toronto, Ontario
Client RemarksPrime Banbury Location On Quiet, Sought-After Street! 5+1 Br 3,244 Sq Ft (Total Liv Space) Family Home W/Additions On A Lge 82'X116' Lot. Steps To Edwds Gdns & Banbury Comm Ctr. Renovate Or Build Your Dream Home Here. Walk To Rippleton P.S. & St. Bonaventure Cath Schl. Close To Great Pub & Priv Schools (Toronto French, Crescent, Bayview Glen, Denlow P.S., Willowwood Schl, The Giles, Hawthorn, Metamorphosis Greek Orthodox, La Citadelle Academy ...** (id:60626)
Royal LePage Signature Realty
349 Spadina Avenue
Toronto, Ontario
Rare Investment Opportunity to Acquire an Excellent 3-Story Mixed Use Solid Brick-Building In the Heart of Toronto's Dynamic Chinatown, Steps from the University of Toronto, Kensington Market And College St. & More. Positioned On the East Side of Spadina Avenue With a **24.75 Ft** Frontage and **126.71 Ft** Depth. This New Renovated Three-Storey Building Offers Over **3600 SqFt** of Total Space With **1,900 SqFt** Retail Area + **1,700 SqFt** Apartments On 2nd and 3rd Floor (++Extra 1,800 Sq. Ft. Basement). The Retail Main Floor Features **11 Ft & 9.5 Ft** Soaring Ceilings and Two Washrooms, Complemented By Highly Flexible Zoning. **900 SqFt** 2nd Floor Apartment Includes a Large Living Room With **10Ft** Ceiling Height, Two Bedrooms, a Brand-New Kitchen and Washroom, Plus a Generous Terrace (**800 SqFt** or so) With Sweeping City Views. **800 SqFt** 3rd Floor Apartment Offers a Large Living Room, Two Bedrooms, New Kitchen and Washroom With **9 Ft** Ceilings Throughout. The Property Has a Large Backyard, With Significant Potential to Reposition Existing GFA. Located In a Prime High-Traffic Corridor, Surrounded by Banks, Restaurants, and Retails, It Benefits From Both Heavy Pedestrian and Vehicular Exposure. (id:60626)
Century 21 Leading Edge Realty Inc.
Century 21 Leading Edge Experia Realty Inc.
11440 Sealord Road
Richmond, British Columbia
An exceptional custom-built luxury home in the heart of Richmond, this stunning residence offers a perfect fusion of refined design, top-quality materials, and outstanding craftsmanship. The main floor welcomes you with soaring double-height ceilings, elegant custom millwork, a functional wok kitchen, and a dedicated home office. Upstairs, spacious ensuite bedrooms provide both comfort and privacy for the entire family. A rare offering that embodies timeless sophistication and contemporary living-ideal for those with a discerning eye for detail and quality. (id:60626)
Sutton Group - 1st West Realty
21036 36 Avenue
Langley, British Columbia
Rare opportunity to own this "Simply Amazing" Property! PRIVATE, GATED 5 ACRE PROPERTY with 2 Residence Homes, Several storages and 2 Architecturally Stunning Chalet Style Shops. Main home is a solid older Bsmt home with 4 BR/2 BA & Fire places. 2nd is big rancher, 1400 sq.ft, 3 Bdrm, 2 bath & a 14' x 52' deck. Perfect for extended family. One big chalet shop is 3 1/2 storey approx. 3500 sq.ft of solid wood, main floor with garage door access. Room for 10 cars +/-, + Extra Garages. Ultimate Man Cave or Home Business; Bathrooms, power, etc. 2nd Chalet Shop is approx. 2100 sq.ft 2 1/2 storey on smaller scale.. Featured on 'Canadian Pickers' TV show & CBC NEWS -Excellent for Collectors of any kind. Located on Quiet & no Through Rd. 10 minutes to downtown Langley. Schools only 10-15 min walk. (id:60626)
Multiple Realty Ltd.
20075 Fernridge Crescent
Langley, British Columbia
Designated for 6 lots (10000SQFT) in approved Brookswood Official community plan. Park like 1.4 Acers home on beautiful Fernridge Crescent. Very nice neighbourhood, Triple garage plus RV parking and more. Enjoy everything Brookswood has to offer: schools, parks, George Preston Rec Centre, Brookswood Village, etc. This home mainly is for lot value. (id:60626)
Interlink Realty
7585 156 Street
Surrey, British Columbia
RARE OPPORTUNITY - A FARMER'S DREAM IN FLEETWOOD, SURREY! This 6.8-acre gem is truly one of a kind, nestled in one of the fastest-growing neighbourhoods in Surrey! Boasting a 3100+ sqft home. The sunny southwest-facing land backs onto the scenic EAGLE QUEST GOLF COURSE and features breathtaking views of Mount Baker and the city. With CITY WATER, SEWER, and NATURAL GAS, this property is perfect for hobby farming, growing blueberries, vineyards, or other agricultural ventures. Surrounded by a charming residential subdivision, Surrey Lake, and a golf course, this is also a prime holding property with future development potential. The land features versatile spaces under existing powerlines for storage or creative uses, including parking for up to two commercial vehicles/trucks. (id:60626)
Team 3000 Realty Ltd.
5441 128 Street
Surrey, British Columbia
AN EXECUTIVE PANORAMA RIDGE entertainer's paradise nestled in a secluded neighborhood. This property boasts a THREE-CAR GARAGE with space for over 10 vehicles. Impeccable craftsmanship fills this home with charm, featuring vaulted ceilings, stunning hardwood floors, and a sunken dining room. The open-concept family kitchen offers granite countertops, stainless steel appliances, a spacious island, and a wet bar adjoining the family room-ideal for gatherings and celebrations. The backyard is a showstopper with a hot tub pool, 3000 sqft patio, and more, surrounding this SPECTACULAR HALF-ACRE estate (20,473 sqft). Upstairs includes 3 bedrooms plus a massive games/media room. OCEAN VIEWS from the SECOND FLOOR! A MUST-SEE! (id:60626)
Exp Realty Of Canada
2552 200 Street
Langley, British Columbia
Stunning half-acre lot, strategically zoned for TOWNHOUSE/ROWHOME development, is located within the Fernridge Community Plan of the BROOKSWOOD O.C.P. Rest assured, this property is free from creeks, easements, or right of ways, ensuring unobstructed development possibilities. With all services readily available, this 1,348 sqft rancher is thoughtfully landscaped, adding to its overall charm and appeal. (id:60626)
Royal LePage Northstar Realty (S. Surrey)
162 Vancouver Place
Penticton, British Columbia
A rare gem nestled in one of Penticton’s most coveted neighborhoods, this dream property offers an unbeatable location and exceptional setting. This sprawling level-entry rancher sits on a beautifully landscaped half-acre lot, perfectly perched to capture sweeping views of Okanagan Lake. With the scenic KVR walking trail right at your doorstep, nature and convenience blend seamlessly in this one-of-a-kind offering. Completely rebuilt in 2006, the home features 4 bedrooms and 3.5 baths, with a thoughtfully designed layout that prioritizes both comfort and privacy. The primary suite is located in its own exclusive wing, separated from the two additional main-floor bedrooms by a spacious and inviting living area. The lower level provides even more space, ideal for guests, a media room, home gym—or all three! Enjoy a large attached double garage, plenty of additional parking, and park-like grounds that feel like your own private retreat. Whether you’re entertaining, relaxing, or exploring the outdoors, this property truly has it all and is a must see! (id:60626)
Chamberlain Property Group
156 Vancouver Place
Penticton, British Columbia
Welcome to 156 Vancouver Place – a stunning custom-built rancher with walkout basement, perched on a 1.76-acre parcel offering breathtaking panoramic lake views. Crafted in 2003 by Homescape Construction for the current owners, this thoughtfully designed home places all principal rooms on the main level for convenient single-level living. The spacious primary suite features a luxurious 5-piece ensuite, including a brand-new shower installed in May 2025. The lower level is ideal for hosting guests, complete with two additional bedrooms, a large office, a generous rec room with wet bar, and a wine cellar for the enthusiast. Step outside and enjoy your own private retreat – with multiple patios and decks, a hot tub, firepit area, and beautifully landscaped grounds with ample room to add a pool. The oversized attached double garage and abundant on-site parking round out this exceptional package. (id:60626)
Chamberlain Property Group
47 Pioneer Ridge Drive
Kitchener, Ontario
BRAND NEW latest build just completed by the acclaimed Surducan Custom Homes, with all the fine finishes that discerning buyers have come to expect from Surducan. Transitional modern luxury in prestigious Deer Ridge Estates. Boasting just under 4800 feet finished living space and featuring latest European tilt and turn high-end technology in windows and steel door systems. 5 bedrooms, 5 baths, including second ensuite, bath and a jack and Jill bath. 9 foot ceilings on the upper level. Main floor office, with built-in shelving. Separate designated dining room. Minimalistic design offering seamless flow and high-end finishes, wide spacious hallways, wide plank light oak hardwood flooring and contemporary over sized hardwood staircase w/built in lighting & black wrought iron. Built-in cabinets beside artistic featured fireplace wall. Open gourmet kitchen/dinette, featuring walk-in pantry with second sink area for kitchen prep or bar. For the chef an awesome large Gas stove range w/ high powered fan & over-sized gourmet fridge. Walk out off dinette to covered porch with gas line bbq. Fully fenced backyard. Rarely found tandem triple car garage, w/large steel and glass door system walkout to backyard. Fully finished basement with private 5th bedroom and bathroom. Lots of great finished storage space. Full irrigation system. Security cameras included. Tankless hot water heater. All equipment is owned. Tarion Warranty. Book your private viewing now, this is your dream home! Note: Some pictures are virtually staged. (id:60626)
RE/MAX Twin City Realty Inc.
4780 Sleepy Hollow Road
Spallumcheen, British Columbia
39 acres with many possible income streams. Nicely updated 6 bedroom home, large farm kitchen. 66 x 14 Mobile home. Pullet Barn 108 x 30/ 2 feed bins, gas, 3500 pullet capacity, excellent market. Multiuse barn 150x56/ 1 feed bin, 5 rooms, gas, PVC panel walls. Livestock Barn 160x54/1 feed bin. Multiuse Barn 68x24/1 feed bin. Hay shed 62x34 with two 20x64 lean-to on each side. 20 acres under irrigation for hay or pasture, the rest cross fenced for pasture. The main pasture has K-Pod irrigation and Tumble wheel fencing system for easy grazing management. As you can see many opportunities for income, please ask for info sheet. (id:60626)
B.c. Farm & Ranch Realty Corp.
305 & 295 Clarissa Road
Kelowna, British Columbia
**DEVELOPER ALERT** RARE opportunity to develop 1.48 acres (64,468.80 sq ft) of MF2 zoned land in the heart of Rutland South. MF2 zoning supports row townhomes up to 3 storeys high. The property currently features a single family home and a Tenanted fourplex (mo. to mo.). Walking distance to Ecole Belgo Elementary School, Transit and is across the street from Belgo Park. Close to many restaurants, shopping, schools, Rutland arena and the YMCA. Bring your development ideas, potential FAR of approx 1.0 (id:60626)
Royal LePage Kelowna
7448 Old Stamp Mill Road
Vernon, British Columbia
Dreaming how you can have that ultimate Okanagan Lakefront lifestyle? This property makes it happen! The 2 bedroom suite in the walk-out lower level can be a desirable rental and will avoid the BC speculation and vacancy tax if the main home is your vacation retreat. Or make this a family group purchase and share the space! There is a super family room that divides or connects the two living spaces - perfect for shared gatherings! Follow the sun or shade on the generous decks and patios, complete with hot tub and outside bar area. Lawns flow to the 95f ft of level, sandy, swimmable waterfront! Excellent dock with solar powered boat lift. Privacy gates open to double driveway, generous level parking and the double garage. BONUS - the potential to subdivide the upper portion of the lot or build a carriage home! Impeccably maintained, this home has walls of windows on both levels to maximize that spectacular south-facing lake view! The level entry main offers 2 bedrooms, office, 2 1/2 ; baths, laundry, updated oak kitchen with center island, newer appliances and Dekton counters. The living and dining areas are separated by see-thru fireplace. The walk-out lower level offers the connecting family room plus mega storage and a bath with convenient access to the outdoors and lake! The suite enjoys a private entrance, full kitchen, laundry and 2 bedrooms! Bring your family and feel the dream! (id:60626)
RE/MAX Priscilla
1933 Concession Rd 6 Road
Clarington, Ontario
RARE FIND! Calling all custom luxury home builders! Just under 15 acres of land inside the HAMLET RESIDENTIAL BOUNDARY of SOLINA. Solina properties are rare finds and something of this size may be one of a kind. Don't miss out on the opportunity to submit a plan of subdivision to the town for possible up to 9 development lots for luxury homes in the HIGHLY sought after community of Solina. Property is currently used as a farm with rescue animals that will be rehomed on sale. Century home and barn are both in good condition. Land features rolling hills, lovely views and small creek at west end of property. (id:60626)
RE/MAX Impact Realty
3705 Concession 3 Rd N
Amherstburg, Ontario
STUNNING APPROX. 4000 SQ FT CUSTOM BUILT 2 STOREY HOME SITTING ON 75 ACRES IN THE HEART OF THE COUNTY CLOSE TO AMHERSTBURG, LASALLE, WINDSOR. RELAX AND SIT ON YOUR WRAP AROUND CEMENT PORCH AND ENJOY THIS PERFECT SETTING. INCLUDES MANY FEATURES: 4-5 BDRMS, 5 BATHS, MAIN FLOOR LARGEG PRIMARY BDRM W/ENSUITE, MAIN FL LAUNDRY, GOURMET KIT W/HUGGE ISLAND AND GRANITE COUNTERS, WALK-IN PANTRY, 4 SEASON SUNROOM, 2 GRADE ENTRANCES, OVER SIZED GARAGE W/LARGE LOFT, MASSIVE BASEMENT. ALSO 2 POLE BARNS EACH 24 X 32. THESE PROPERTIES ARE HARD TO FIND AND SURE TO IMPRESS. (id:60626)
RE/MAX Preferred Realty Ltd. - 585
3705 Concession 3 Rd N
Amherstburg, Ontario
STUNNING APPROX. 4000 SQ FT CUSTOM BUILT 2 STOREY HOME SITTING ON 75 ACRES IN THE HEART OF THE COUNTY CLOSE TO AMHERSTBURG, LASALLE, WINDSOR. RELAX AND SIT ON YOUR WRAP AROUND CEMENT PORCH AND ENJOY THIS PERFECT SETTING. INCLUDES MANY FEATURES: 4-5 BDRMS, 5 BATHS, MAIN FLOOR LARGEG PRIMARY BDRM W/ENSUITE, MAIN FL LAUNDRY, GOURMET KIT W/HUGGE ISLAND AND GRANITE COUNTERS, WALK-IN PANTRY, 4 SEASON SUNROOM, 2 GRADE ENTRANCES, OVER SIZED GARAGE W/LARGE LOFT, MASSIVE BASEMENT. ALSO 2 POLE BARNS EACH 24 X 32. THESE PROPERTIES ARE HARD TO FIND AND SURE TO IMPRESS. (id:60626)
RE/MAX Preferred Realty Ltd. - 585
17352 26a Avenue
White Rock, British Columbia
Discover refined living in the prestigious Country Woods Estates! This sprawling 4,500 sq ft estate has been impeccably maintained, offering spacious elegance and complete privacy. The main home boasts 5 generous bedrooms and 3 bathrooms, with oversized rooms that invite relaxation. Outside, an entertainer's paradise awaits- enjoy the sparkling pool with a new liner, cover, and pump, expansive patio, and lush yard. The detached shop features a suite above, while the 2-bedroom, 1-bath coach house is ideal for guests or income potential. A 6-year-young roof completes this exceptional property. (id:60626)
Royal LePage Elite West
2539 Highway 331
West Lahave, Nova Scotia
Thoughtfully designed, with timeless finishes & landscaping. A distinguished home that encompasses 8.8 acres & 350' of water frontage on the LaHave River leading into the Atlantic Ocean with deep water anchorage. The gated paved driveway extends to the water allowing for access to the boat launch. An innovative concrete retaining wall creates a terraced front yard with carefully selected flowers & shrubs that give extended beauty all season long and easily maintained with a sprinkler system. The exterior is complete with professional landscaping around the home's entrances and lower-level deck. Once inside the living room offers 4 spacious bedrooms and 5 baths that have oversized windows to capture the spectacular water views featuring remote blinds in all principal rooms. Striking views are carried throughout the home's main living areas with symmetrical floor to ceiling windows balanced by a propane fireplace in the living room. A custom kitchen is anchored by a large island and a perfectly placed window seat overlooking the LaHave Yacht Club. Three bedrooms are located on the main level including the primary with a large ensuite, walk-in closets, an entrance to the wrap-around deck offering panoramic water views. The layout affords accessibility, main floor laundry, a hydraulic elevator and access to an attached 30' x 38' garage. Home and garage are efficiently heated & cooled by a geothermal system. The lower level offers a guest suite, family room with a propane fireplace, gym area with an aqua massage machine, office and utility room. Rounding out this spectacular property is a detached heated 30' x 60' garage with inside steel cladding, 2~26' x 40' wired metal clad storage buildings for all the toys, a propane backup generator that powers the complete home and garage in a power outage. A short scenic drive to the best beaches the South Shore of NS has to offer, minutes to amenities in Bridgewater, Lunenburg & Mahone Bay and 1.5 hours to The Halifax Airport. (id:60626)
Engel & Volkers (Lunenburg)
Engel & Volkers
54 Stewart Street
Toronto, Ontario
30 story high rise assembly potential. Currently fully rented $15,000 monthly rental income. Turnkey commercial/residential property situated directly adjacent to the future King Bathurst station on the Ontario Line (development opportunity). This 15.6 km rapid transit line, connecting Exhibition Place to the Ontario Science Centre, is set to revolutionize connectivity in Toronto. Located at 54 Stewart Street, this property is steps away from the upcoming King Bathurst station, enhancing its appeal for both commercial and residential purposes. It is extensively renovated in 2024, with over $700,000 invested in gutting the property to the studs, ensuring a maintenance-free experience for the next 20+ years. Currently houses 3 commercial tenants and 2 residential apartments. It includes a large rear addition with a private backyard patio, providing a serene outdoor retreat. (id:60626)
Royal LePage Real Estate Associates
1367 Mill River East Road
Mill River East, Prince Edward Island
Discover an unparalleled opportunity with this stunning premiere home on Prince Edward Island, a true masterpiece poised to redefine luxury living. Spanning an impressive 9 acres and boasting over 1,400 feet of waterfront along the renowned Mill River, this home, known as Birdsong, was constructed to commercial standards, featuring an ICF foundation, concrete pours between floors, and an 800 amp power entrance with commercial generator.. The expansive property includes a three-car garage on the main level, a two-car garage on the lower level, and a large swimming pool, perfect for entertaining. With three meticulously finished floors, over 17,000 sq feet this residence offers five bedrooms, eight full baths, and three half baths, alongside two guest suites in an attached home, complete with a full entertainment area for poolside gatherings. Enjoy the luxury of four kitchens, a private wine cellar, and a games room with breathtaking views of the river. With high-quality finishes like Brazilian hardwood and granite countertops, as well as unique features such as a dumbwaiter , an advanced sound system, plus over 10 pages of incredible features available through your agent , this exceptional home is a must-see. Located just minutes from Mill River Golf Course and originally valued at over $8 million to build , this property represents the best buy on PEI for qualified buyers seeking a peaceful retreat or a wise investment. Embrace the chance to own a breathtaking piece of paradise, where relaxation and entertainment converge seamlessly all in one of the best places in the world to live , a destination like no other. (id:60626)
Century 21 Northumberland Realty
0 O'connell Drive
Corner Brook, Newfoundland & Labrador
Outstanding 22.25 acre site offering many opportunities. 649 feet frontage on O'Connell Drive and 446 feet frontage on University Drive. Site is strategically located near institutional facilities, recreation, grocery store and a car dealership and many other amenities. Site is zoned Innovation District (front 12 acres) & Residential Medium Density (10.25 acres @ rear) and is located less than 1 km from downtown. (id:60626)
RE/MAX Infinity Realty Inc.
2448 W 41st Avenue
Vancouver, British Columbia
Exceptional retail opportunity in the heart of Kerrisdale, one of Vancouver's most sought-after Westside neighbourhoods. This 1,446 sq.ft. ground-floor unit offers premium exposure along high-traffic West 41st Avenue, surrounded by established businesses and schools. Features include a private washroom, kitchenette, and two dedicated parking stalls, with ample street parking nearby. Ideal for owner-occupiers or investors looking to secure space in a vibrant, walkable community. Please do not disturb tenant. (id:60626)
Royal Pacific Realty Corp.
52 Courtsfield Crescent
Toronto, Ontario
Welcome to this stunning , spacious and bright 5+1 bedroom, 4-bathroom home nestled in the heart of the highly sought-after Edenbridge neighbourhood. Situated on a unique lot that spans 52 feet at the front and opens to an impressive 78.39 feet at the rear, this property extends 207.84 feet deep - offering both privacy and a grand sense of space. Surrounded by mature trees, natural beauty, and multi-million dollar estates, this home blends luxury with tranquility. The thoughtfully designed layout includes a walkout basement that opens to your expansive, resort-style backyard - perfect for relaxing or entertaining in total privacy. Enjoy sunny days by the pool, soak in the hot tub, or host unforgettable gatherings in your outdoor oasis. This rare property offers the best of both worlds: peaceful nature and upscale living. Don't miss your chance to live in one of the city's most coveted enclaves. (id:60626)
RE/MAX Professionals Inc.
3390 Shuswap E Road
Kamloops, British Columbia
Welcome to 3390 Shuswap E Road, an exceptional 20-acre riverfront estate with stunning development potential overlooking the serene South Thompson River. Currently the owners have positive discussion with Ministry of Transport and TRND for subdivision to date. This 4,300 sq ft rancher-style home is thoughtfully designed for entertaining, featuring a Mediterranean-inspired kitchen with double ovens, a walk-in pantry, and an adjoining dining room. Radiant heated floors and passive solar, south-facing windows ensure year-round comfort and efficiency. All three bedrooms, the den, and spacious living areas offer walk-out access to breathtaking mountain and river views. The full unfinished basement offers endless opportunities for customization. Formerly an organic farm, the property boasts fertile soil and AF-1 zoning, allowing for a variety of uses including a bed & breakfast, equestrian estate, agri-retreat, guest ranch, or home-based business. Surrounded by nature and close to golfing, fishing, boating, skiing, and birdwatching. This is a rare opportunity to live your dream or launch your next venture in paradise. Book your showing today. Measurements are approximate. Buyer to verify. (id:60626)
Stonehaus Realty Corp
13678 107a Avenue
Surrey, British Columbia
In the CORE of Surrey City Centre, excellent investment opportunity for investors and developers. Investment property for future development right on King George Blvd & 107th Avenue. Three blocks from the Surrey Centre Skytrain Station, Central City Mall, SFU, UBC, Kwantlen, Douglas & VCC College. Many high rise projects with high FSR around there. Lot size 7980 sq.ft (120ft frontage x 66.5 ft depth). Currently C-8 zoning, with potential to assemble with neighbour lots. Don't miss our on this golden opportunity to own/develop in Surrey Centre. (id:60626)
Ra Realty Alliance Inc.
13678 107a Avenue
Surrey, British Columbia
In the CORE of Surrey City Centre, excellent investment opportunity for investors and developers. Investment property for future development right on King George Blvd & 107th Avenue. Three blocks from the Surrey Centre Skytrain Station, Central City Mall, SFU, UBC, Kwantlen, Douglas & VCC College. Many high rise projects with high FSR around there. Lot size 7980 sq.ft (120ft frontage x 66.5 ft depth). Currently C-8 zoning, with potential to assemble with neighbour lots. Don't miss out on this golden opportunity to own/develop in Surrey Centre. (id:60626)
Ra Realty Alliance Inc.
351 Bay Street S
Hamilton, Ontario
The Nortonia Mansion | A Legacy Estate in Hamilton’s Prestigious Durand Enclave | Step into the grandeur of The Nortonia — a Queen Anne English Mansion nestled in Hamilton’s exclusive Durand neighbourhood. Celebrated in The Globe and Mail as a highlight in “An Exhibit of Hamilton’s Mansions,” this stately residence is a masterwork of turn-of-the-century craftsmanship. A true Downton Abbey lifestyle awaits, with a regal façade and a succession of exquisitely panelled rooms accessed via 9-ft French doors. Soaring 10.5-ft ceilings crown the principal spaces, where original wood detailing remains intact. The formal dining room boasts a shimmering crystal chandelier, heritage stained glass, and a balcony walkout. Rich wood panels and antique swinging doors lead to a granite-clad chef’s kitchen, beautifully blending old-world charm with modern function. The Petite Salon’s coffered ceiling, exposed wood beams, and jewel-toned stained glass lead into the luminous Conservatory Atrium — perfect for morning tea or evening entertaining. A grand staircase showcases an 8-ft stained glass tribute to Lady Nortonia, a centrepiece of this heirloom estate. The second level continues with 10.5-ft ceilings, four generous bedrooms, spa-inspired 4-pc and 5-pc baths, and large laundry room. A separate entrance accesses a legal 2-bedroom apartment — ideal for guests, multi-generational living, or income. The original Carriage House includes a 2-car garage and upper loft studio with separate entry — a creative space, rental, or private retreat. This rare offering combines heritage, flexibility, and income potential in a historically rich neighbourhood. Estates of this calibre rarely come to market. The Nortonia Mansion is more than a home — it’s a family legacy of enduring beauty and exceptional craftsmanship. (id:60626)
Exp Realty
3563 W King Edward Avenue
Vancouver, British Columbia
This beautifully maintained family home has been updated through the years & offers nearly 2,900 sqft of well-designed living space on a spacious, landscaped lot. Main floor features large living room with coved ceilings, inlaid oak floors, gas fireplace, 3 piece bath, office, formal dining room with French doors that open onto deck, plus bright, updated kitchen with white shaker cabinets, granite counters, & eating area. Upstairs you´ll find 4 spacious bedrooms, including primary with walk-in closet & ensuite, plus an additional bathroom. Partially finished basement offers excellent ceiling height, rec room with gas fireplace & lots of potential. Mature private backyard includes double carport. Desirable Westside location, steps from Dunbar´s shops, cafes, parks, & top-rated schools. (id:60626)
Exp Realty
206 Mary St
Victoria, British Columbia
Amazing location! Fantastic Opportunity! Virtual Waterfront! Beside Songhees development & 6 minutes to Vic. City Hall. Great ROI to hold or Development Property with upside potential. Water views. South & east facing the water views across from Park & waterfront West Song Walkway to Downtown Victoria or West Bay Marina. See the Inner Harbour & new International Songhees Marina 228m away. 7200 sqft corner lot, RJ Zoning. Current building footprint is aprox. 4663 sqft, warehouse with mezzanine space and upper offices. The great long term tenant wants to stay. Approx. 1855 sq.ft. of waterview office space above, easily convert to residential? Good return as holding property while redevelopment is done? New roof completed in 2025. PLS don't disturb tenants. (id:60626)
Kroppmann Realty
54322 Rge Rd 253
St. Albert, Alberta
What! An acreage in the City!!?? You bet! A 2.47 acre parcel of annexed land, zoned Transitional w a 120x50 barndominium style structure newly built in 2021. Peaceful acreage living in the City or prefer a business venture? ... the possibilities are endless!! The building houses 2 living spaces, garage & shop. The main residence showcases 2000 sqft open concept, 9' ceilings, 2 primary suites one steps out to a west facing deck, 2-4 pce ensuites, huge kitchen, dining & living rms w big wrap around windows & south facing deck, laundry rm & 2 pce guest bath. The garage suite is 700 sqft, 9' ceilings, 1 bdrm, 4pce bath w/laundry, living areas & separate entry w deck. The 50x80 shop has 20' ceilings, 2 pce bath, 4-12x14 overhead doors, each bay w man door, ceiling fan, exhaust fan, h&c water, floor drains & window. 30x40 garage has 9' ceilings, 2-12x8 overhead drs, man door, exhaust fan & floor drains. Did I mention A/C & the entire slab is in-floor heat, f/a heat up, 6' chainlink fence & gated w coded entry. (id:60626)
Royal LePage Arteam Realty
32482 Dewdney Trunk Road
Mission, British Columbia
Rare CH1-zoned opportunity on Mission's scenic north side! This 3-acre property (approx. 2 acres usable) is perfectly positioned on a high-traffic route to Stave and Hayward Lakes - a major destination for tourists, campers, hikers, and outdoor enthusiasts. With virtually no competing services nearby, the potential here is unmatched. Ideal for a boutique hotel, convenience store, specialty retail, lodging, cannabis retail, or other destination-based business. Capture endless exposure and demand from the steady stream of visitors passing by year-round - a prime location ready for your vision. (id:60626)
Royal LePage - Wolstencroft

