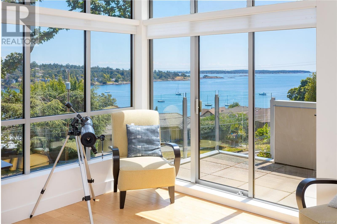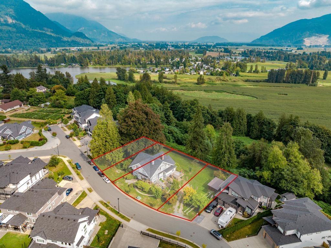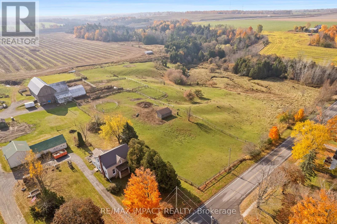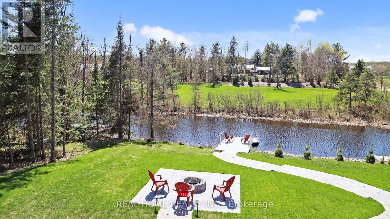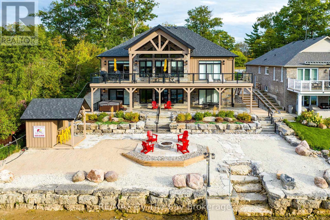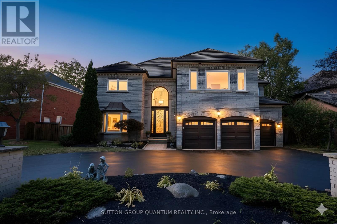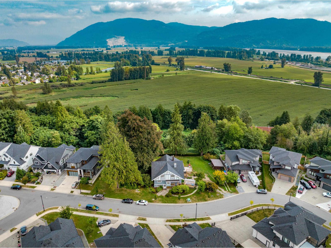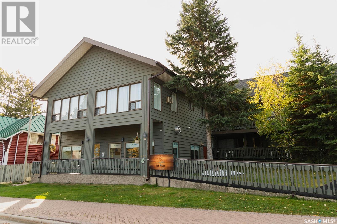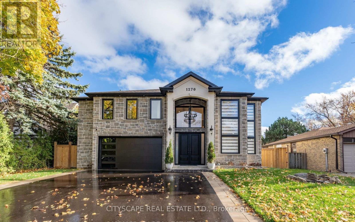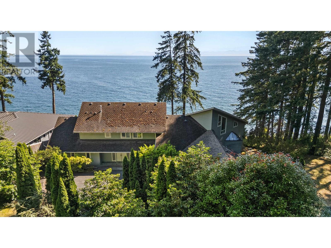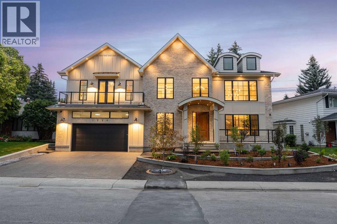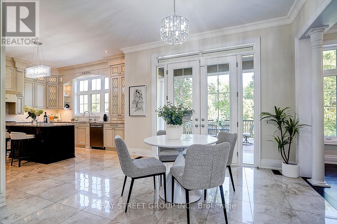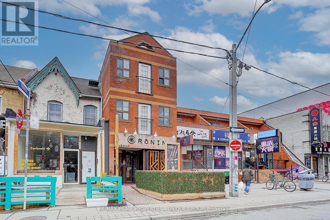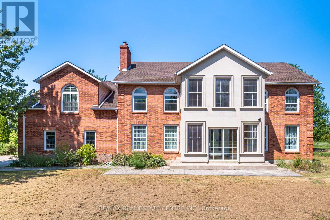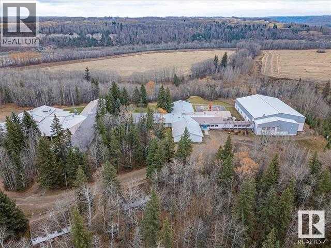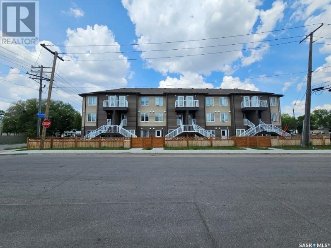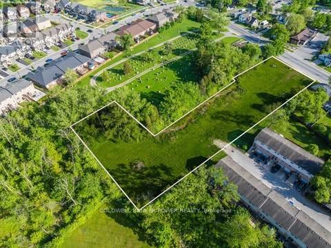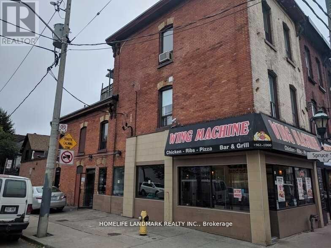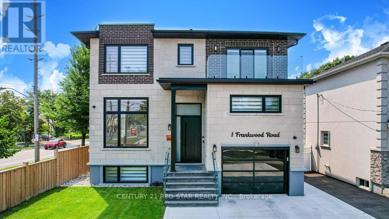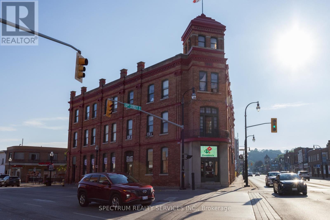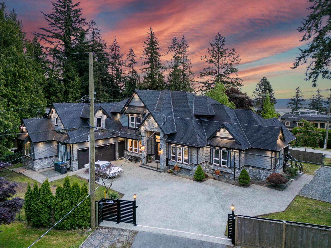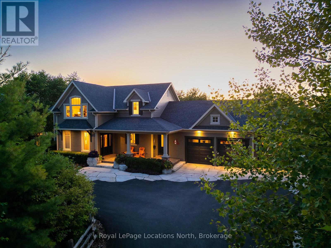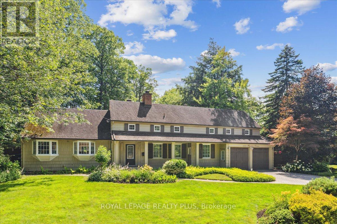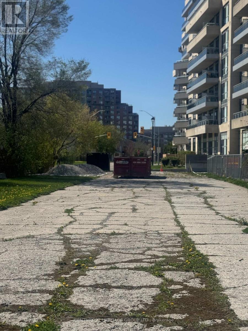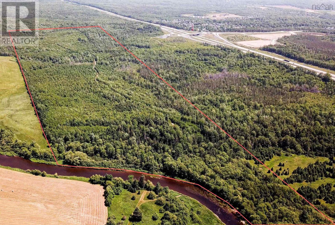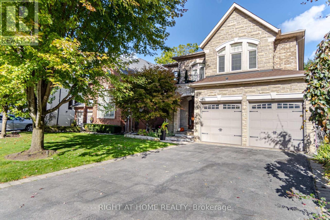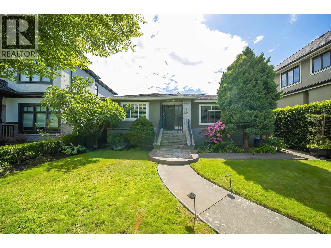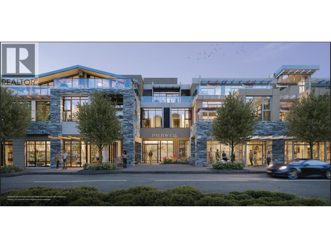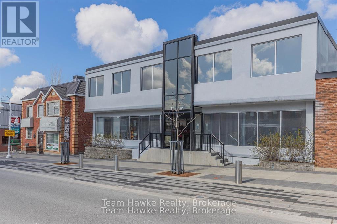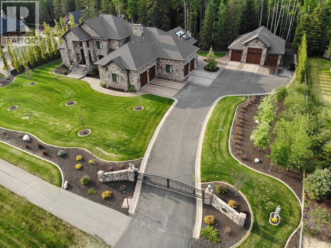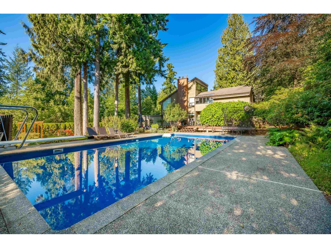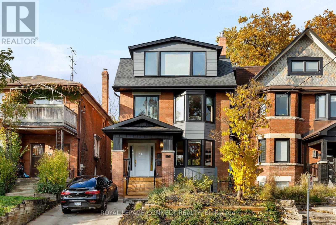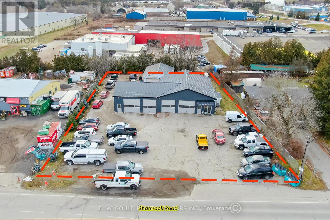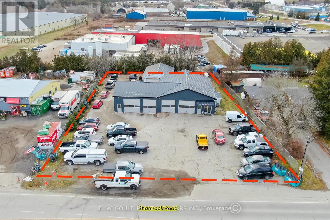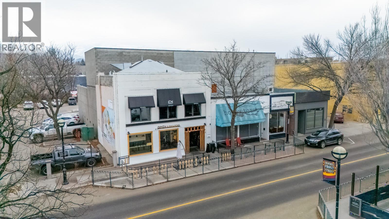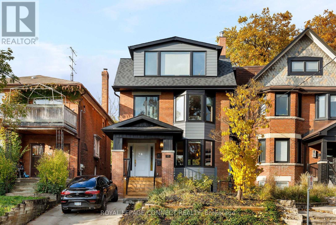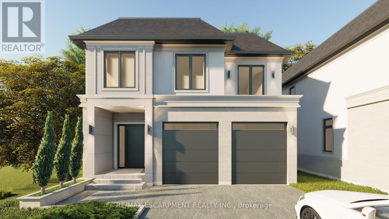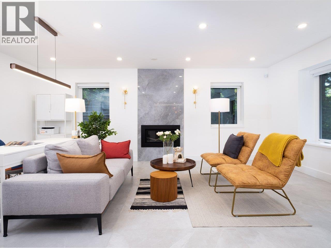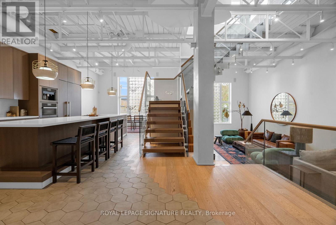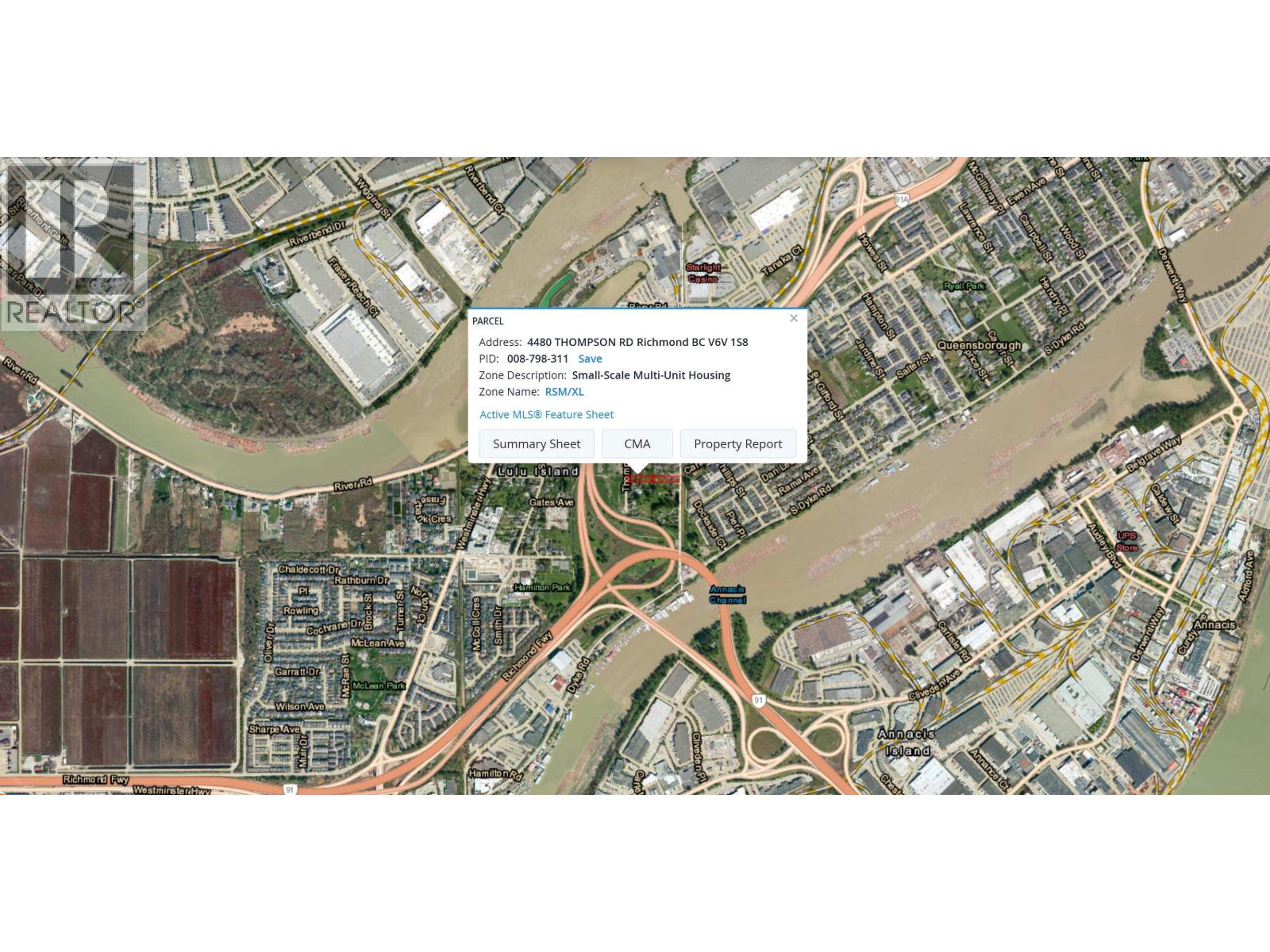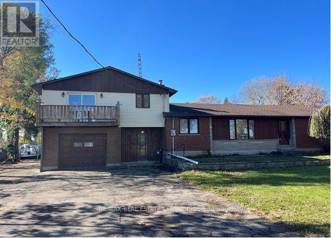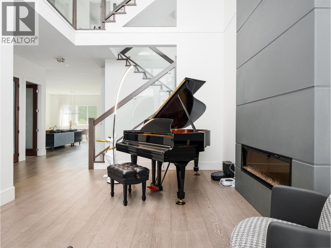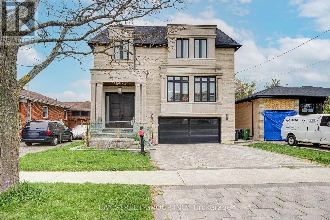2597 Vista Bay Rd
Saanich, British Columbia
Enjoy spectacular, picturesque ocean views from both the main and upper level! This exceptional modern residence boasts 3500+ sq.ft. of meticulously crafted design/complete renovation by the multi-award-winning CITTA GROUP. The open concept plan offers expansive windows with incredible views, living & dining rooms w/2-sided fireplace, large bright gourmet kitchen w/ high-end SS appliances, granite countertops/centre island. A dedicated office/bedroom + 2nd bedroom on the main floor enhance functionality. The deluxe upper level primary retreat (added in 2013) offers panoramic ocean views, lavish ensuite & spacious WIC. The lower level has separate entrance + guest room w/ ensuite, gas fireplace, media center. Top of the line finishings, engineered Hickory floors throughout the main and upper levels, in-floor radiant heat, gas fire box on huge entertainment deck, and wine rack and bar in family room. Steps from Cadboro Bay beach, Village shops, restaurants & amenities, Gyro Park & UVic. (id:60626)
Pemberton Holmes Ltd.
35280 Ewert Avenue
Mission, British Columbia
Development Opportunity. Timeless Charm,The Historic Jack Home. Enjoy picturesque unobstructed views of the valley. This rare property offers rich heritage & incredible potential. Located in a peaceful, scenic area, the century-old estate presents a once-in-a-generation chance for developers or preservationists. Built in 1922,the 2-story Tudor-style home w/ distinctive period details. Charming windows- natural light fills the interior. Ideal for hosting gatherings, as it did during the famed "Strawberry Social" teas of the 40s & 50s. This prime piece of land boasts subdivision potential with 4 options explored & a completed PAR (Preliminary Application Review). Renovate the historic residence,creating 3 addional lot or remove to create 4. PLUS renovated Suite w sep access! (id:60626)
Royal LePage Elite West
1933 Concession Rd 6 Road
Clarington, Ontario
Welcome to 1933 Concession 6, with just under 15 acres of rolling hills, a bubbling creek, and pastures, complete with a functional barn and lovely century home. Situated within the hamlet residential boundary of Solina, this farm is a unique property in that the options really are endless. This could be a perfect place to raise your family and live off the land in a quiet, eco friendly lifestyle, or a hobby farm with horses, chickens, and more! The farm currently provides sanctuary to many animals in need that have been rehomed from the local community. 2 driveways off Conc 6 allow for flexibility and the location could make for the perfect spot to build custom luxury home(s) suited to the premium developments within the community. Pictures display the beauty but you have to see this property in person to feel the heart. (id:60626)
RE/MAX Impact Realty
8 Knowles Crescent
Seguin, Ontario
Nestled along the shores of the Shadow River 500m off the Lake Rosseau you will find this West facing, custom built house of near 6,000sq.f of living space waiting to become your new home and four season retreat. With just over 100 feet of assessed shoreline, and 0.8 of an assessed acre you can enjoy wonderful privacy with sun all day, and access to the "big three" lakes in Muskoka. This lot is well treed, off a year-round road. Offering a fantastic location in the Village of Rosseau with the ever popular Crossroads restaurant, charming General Store, lakeside private school, and summer's best farmers market, all just a short stroll away. This "in town" locale will offer you a year round retreat with hot tub and sauna in a winter, and swim off and boat dock, fire pit, tanning patios, automatically closing down mosquito nets on a heated and ventilated veranda in warmer months. House features heated floors in the basement and garage, floor heat in 3 bathrooms, electric power at the dock for lights and charging, zebra blinds, designer light fixtures , hardwood throughout, covered balconies and porches, double sided fire place in main bedroom, indoor sauna and outdoor covered hot tub, lots of storage, 5 bedrooms for family of any size, top of the line kitchen appliances too many upgrades to mention regular snow plowing service available , Starlink Internet, back up generator switch, Insulated Foundation, Professional landscaping with an irrigation system, Monitored Security with 6 cameras , glass railings, side entrance to the mudroom, front study room for those who work from home (id:60626)
Real Home Realty Inc.
18 Edgewater Road
Wasaga Beach, Ontario
Sitting majestically on one of the most spectacular riverfront lots on the Nottawasaga River in beautiful Wasaga Beach you will find this newly built 4180 Sq. Ft. custom home crafted by professional home builder Father and Son Construction. At every turn of this property exudes quality both inside and out with the exceptional attention to detail and exterior features to make it the ultimate riverfront oasis located on one of the premiere streets lining the prime boating segment of the river and amongst many custom homes. The well thought out main floor design begins with a welcoming entrance with its expansive foyer that takes one to the grand open concept main floor with cathedral ceilings and panoramic windows with stunning views of the river. The gourmet kitchen would delight any chef with its large island with prep area, 6 burner plus grill gas stove and 5 ft fridge and freezer along with custom cabinetry and accent lighting. Adjacent dining area with stunning trey ceilings for all family meals with access to a large covered deck for outdoor entertaining. Grand primary bedroom with spa like ensuite and large walk in closet. Meanwhile additional large 2 guest bedrooms, perfect for guests in the bright fully finished lower level with its 9ft ceilings, in-floor heating and expansive windows offers exceptional river views with a walkout to a backyard entertaining paradise with all custom stone walkways and landscaping. Experience sunset cocktails at the custom built outdoor bar and fire pit area before experiencing all your favourite riverfront activities or a dip in the hot tub. Other features include radiant in floor heating in your triple car garage, security system and so much more. This exceptional one of a kind property sits on a rare 75 ft riverfront lot that provides privacy and a haven for the ultimate riverfront lifestyle. (id:60626)
RE/MAX By The Bay Brokerage
1451 Indian Road
Mississauga, Ontario
Welcome to this contemporary interior designed home in Lorne Park. The moment you enter, the spectacular open staircase allows natural light to flow through the space, creating a light and bright, sleek, minimalist aesthetic. Take in the soaring ceiling height, central skylight, porcelain tile floors, gleaming dark hardwood and pot lights throughout this meticulously designed home. Rarely available 3 car garage, with circular drive parking for 4 cars, located on a mature treed lot with Magnolia, cherry and plumb trees, literally just steps to Lorne Park Public and Secondary schools. The stunning gourmet kitchen is equipped with Jennair appliances, quartz countertops & centre island overlooking the backyard with sliding doors opening to deck for alfresco dining and grilling. The dining room is connected to the kitchen for everyday convenience or kept for formal occasions & family room is open to the kitchen with gas fireplace & display cabinetry. A formal living room, large enough for a grand piano, is perfect for entertaining. There is a 2-pc powder room for guests as well as a main floor laundry which doubles as a mud room with access into the house from the garage with EV charger, plenty of storage for busy families. Here you will find a separate entrance and back staircase down to the basement apartment with 2nd kitchen, 2 bedrooms & 3 pc bathroom perfect for a nanny suite, teenagers or multi generational families. Upstairs, the primary bedroom has a double door entry, a large walk-in closet & a spa-like ensuite retreat, complete with an oversized shower with multiple jets & shower heads, free standing soaker tub, a double sink vanity with plenty of storage, as well as a built-in display cabinet. The entire upper level has the same gleaming hardwood throughout. No fighting over who gets which bedroom in this house all are similar size, have ensuites & walk-in closets. Do not miss this opportunity! Easy access to QEW & GO. (id:60626)
Sutton Group Quantum Realty Inc.
35280 Ewert Avenue
Mission, British Columbia
Exceptional Development Opportunity. Timeless Charm,The Historic Jack Home. Set against a picturesque backdrop of farmland & unobstructed views of the valley, this rare property offers rich heritage & incredible future potential. Located in a peaceful, scenic area, this nearly century-old estate presents a once-in-a-generation chance for developers or preservationists alike. Built in 1911,this stately 2-story Tudor-style home,fts distinctive period details. Charming windows- natural light fills the interior. The gracious layout is ideal for hosting gatherings, as it once did during the famed "Strawberry Social" teas of the 40s & 50s. Prime piece of land boasts subdivision potential with 4 options explored & completed PAR (Preliminary Application Review). Retain the residence & preserve its rich history, creating 3 addional lot or remove to create up to 4 lots. A rare blend of heritage,location & development flexibility ideal for investors, builders or those looking to create a legacy estate. PLUS reno'd suite! (id:60626)
Royal LePage Elite West
827 Lakeview Drive
Prince Albert National Park, Saskatchewan
Elk Ridge on the Lake is located lakefront in the picturesque townsite of Waskesiu Lake in Prince Albert National Park. The four seasons, turn key business is a pristine lodge featuring 17 fully furnished suites where you can choose a one-, two- or three-bedroom unit. Some of the units have a balcony or deck with and chairs so you can enjoy the beautiful views of Waskesiu Lake. All furniture is new withing the last 2 years. The Lodge and Convention Centre include laundry facilities, a 1200 square foot meeting room equipped with tables, chairs, a fridge and coffee services along with projection screen with WIFI for up to 70 people. Also included is a rare full basement for storage. Minutes away from the Lodge and Convention Centre is The Waskesiu 18-hole Golf course, Waskesiu's main beach, camp kitchens, the historic break water, bears on the beach playground and so much more! There is an opportunity to grow this four-season hotel. (id:60626)
Boyes Group Realty Inc.
1270 Saginaw Crescent
Mississauga, Ontario
Welcome to 1270 Saginaw Cres - an architectural masterpiece offering approximately 4,300 sqft of living space in the esteemed Lorne Park enclave. This stunning residence captivates with impeccable stone facade, arched windows, and grande entrance that exudes timeless allure. Inside, you're greeted with soaring ceiling heights, rich hardwood floors, intricate wainscotting, glistening LED pot lights, and a magnificent chandelier that beautifully illuminates the space. The living room is a show stopper with a floor to ceiling feature wall adorned with an electric fireplace. Natural light streams through stylish blinds, further enhancing the open concept floor plan. Curated for 5 star culinary experience, your chef's kitchen is equipped with high-end stainless steel appliances, custom cabinetry, and a breakfast area that flows seamlessly to your backyard oasis. Here, you'll enjoy meticulously landscaped grounds elevated with a luxurious stone patio, an in-ground pool, and a rough-in for an outdoor bathroom. Ascend upstairs via a floating staircase and into the Owners suite designed as your very own private sanctuary and complete with an expansive walk-in closet and a spa-like 5-piece ensuite. 4 additional bedrooms with their own captivating design details down the hall. The finished lower level provides a versatile space with a self-contained apartment ideal for multigenerational living or rental income. Here, you'll locate a fully equipped kitchen, a spacious rec room, a family room, 2 generously sized bedrooms, a 3-piece bathroom, a laundry area, and its own private entrance. With ample parking, newly installed shingles (Oct 2024), and exquisite attention to detail throughout, this home is a harmonious blend of style and comfort. Steps to top-rated schools, parks, and walking trails. Minutes to Lake Ontario, shopping, dining, and Clarkson/Lorne Park villages. Easy access to QEW, GO Transit, and Port Credit Marina. (id:60626)
Cityscape Real Estate Ltd.
1, 2, 3 - 3 Marvin Avenue
Oakville, Ontario
Modern Fully Freehold Triplex in North Oakville! Over 5400 sq ft of True investors delight , 2 income generating Residential units with rare corner commercial ground floor unit facing the main road at Sixth Line! Perfect for a multitude of commercial and business operations, the list for group D commercial usage is endless! 2 Residential towns are over 2000 sq ft each offering 3 bedrooms, individual garages, private entry and beautiful balconies!This stylish property allows you to live and work in one upscale location, or earn a great income and ROI via Rental. Brand new sub-divison in North Oakville Situated just north of Dundas, offers ideal location for starting your commercial venture .Its surrounded by the Natural Heritage System, offering a unique blend of urban living and nature. Enjoy access to top-rated schools, scenic parks, trails, modern shopping, trendy dining, and close proximity to major highways( 407, 403), GO Station, Sheridan College, and Oakville's vibrant downtown and lakefront.The residential units feature 9 ft ceilings, hardwood flooring, The kitchen boasts of Stainless Steel appliances, granite countertops and extended cabinets, . The master suite offers a walk-in closet and a 3-pc ensuite with a frameless glass shower. Live luxuriously while building your business this property truly has it all! (id:60626)
Exp Realty
2525 Lower Road
Roberts Creek, British Columbia
$1,000,000 price drop! Now priced well below assessment, this rare 4.1-acre waterfront estate in Roberts Creek offers over 200´ of southwest-facing frontage and sweeping ocean views. A truly private and gated retreat, surrounded by mature trees with a paved drive and beach access. The 5,000 sq ft, 5-bed/6-bath home is fully livable-ideal as a serene full-time residence or luxurious weekend escape. One of the last large waterfront acreages remaining on the Coast, offering peace, space, and timeless West Coast beauty. Preliminary subdivision approval provides future potential but the real value lies in the rare scale, privacy, and natural setting. Just 15 minutes from the ferry, and exempt from BC´s Vacancy and Foreign Buyer Tax. (id:60626)
Sotheby's International Realty Canada
1220 Varsity Estates Road Nw
Calgary, Alberta
" Open House 11 am- 1 pm Sunday/26 October " LUXURY LIVING IN VARSITY ESTATES!! With over 6,300 sq.ft. of exquisitely designed living space, this custom estate home blends timeless craftsmanship with refined modern details in one of Calgary’s most prestigious communities.The grand entrance welcomes you with soaring vaulted ceilings, a striking leathered granite fireplace, and stunning designer chandeliers. A front office provides the perfect space to work from home, while elegant arches and custom millwork set a tone of sophistication throughout. The gourmet kitchen is a showpiece, featuring Taj Mahal quartz countertops, JennAir appliances, a wall oven, and a large island ideal for entertaining. The dining room is enhanced with picture frame molding and fluted detailing, while a second main floor living room with a stone fireplace offers a warm retreat. Completing the main level is a stylish powder room, a well-appointed mudroom with built-ins, and garage access with space for an optional third bay, gym, or golf simulator.Upstairs, you’ll find three bedrooms, each with its own ensuite, including one with a hidden paneled door that adds a touch of intrigue. A spacious bonus room and a designer wet bar provide additional comfort, and the bonus room can easily be converted into a fourth bedroom to suit your needs. Convenient upstairs laundry adds ease to family living.The fully developed basement is an entertainer’s dream, boasting two additional bedrooms, a large recreation space, a stunning glass-enclosed wine cellar with arched shelving, a hidden movie theater with hand-painted ceiling detail, and a wet bar with striking copper accents.Step outside to your private backyard oasis, complete with a covered deck featuring a built-in gas fireplace and motorized screens, plus an aggregate patio with pergola—perfect for summer evenings.This home is also thoughtfully equipped with heated bathroom floors, an EV charger, and 200 amp service, ensuring both modern con venience and efficiency. Additional features include central air conditioning for year-round comfort.This rare Varsity Estates offering delivers both elegance and function, designed for those who appreciate the finest in luxury living. (id:60626)
Cir Realty
159 Humbervale Boulevard
Toronto, Ontario
Situated on a tree-lined street near Mimico Creek, this custom residence in prestigious Sunnylea was designed and built by an architect for his own family. With a newly completed major renovation, the home offers over 4,300 sq. ft. of refined living space across 4+1 bedrooms and 5 bathrooms, combining architectural sophistication with advanced energy performance.Two zoned, independent Energy Star-rated HVAC systemsserving bedrooms and living areaswork alongside foam insulation, an airtight envelope, and smart thermostats to optimize comfort and reduce costs. All systems are new, including LED electrical, German plumbing, and a low-maintenance tankless water heater. The home is also prewired for a sauna. Bosch WiFi-enabled appliances, automated main-floor blinds, and a fully integrated irrigation and landscape lighting system complete the smart home features.The chefs kitchen showcases Spanish Cosentino quartz and custom millwork. A main-floor bedroom offers barrier-free accessibility and can flex as a private office. The primary suite features a 7-piece ensuite with heated floors, smart bidet, and rainfall + waterjet shower. Heated flooring continues into the family room. Dual laundry rooms on the second floor and lower level support multi-generational living.A custom spiral stair leads to a finished basement with nanny/in-law suite, indoor greenhouse, entertainment area, and a live tree feature. Outdoor living includes a 240 sq. ft. deck and 130 sq. ft. balcony. The garage includes new insulated doors/windows, 240V EV charging, and parking for 1 vehicle, with space for 2 more on the front parking pad.Built with brick and heavy-gauge aluminum siding for low maintenance. Zoned for Sunnylea Junior School and only a 10-min walk to Royal York subway and Bloor St. (id:60626)
Sage Real Estate Limited
519 Goodyear Road
Greater Napanee, Ontario
Welcome To The Heart of Industrial Prowess! This M2 - General Industry Zoned - 72 ACRES Land Offers a Prime Opportunity For Those Seeking To Thrive in The Industrial Sector. Strategically Designated For Various Industrial Uses, Including The Establishment of a Dynamic Truck Terminal ( Initially Approval Available), This Parcel of Land is a Gateway to Logistical Excellence. With Its Expansive Space And Strategic Location, It's Poised to Accommodate The Needs of Businesses Looking to Optimize Their Operations. Don't Miss Out on This Chance to Secure Your Foothold in The Industrial Landscape!". Located In The County Of Lennox-Addington Close Proximity To Major Economic Hubs-Toronto, Kingston, Ottawa, Montreal& US Border, Property Has Easy Access To 401 Highway. (id:60626)
RE/MAX Gold Realty Inc.
80 Lady Jessica Dr Drive N
Vaughan, Ontario
This Magnificent 5+2 Bed/7-Bath Home Sits On A Mature 75Ft Ravine Lot In Prime Patterson Community. All 5000+ Sqft Of Living Space Are Fitted With W/Luxurious Finishes Incl. Hardwood/Porcelain Floors, 10 Ft Ceilings, Wainscoting, Pot Lights, Granite Counters, Iron Railings, And More. Each Bedroom Boasts Its Own 4-Pc Bath And Oversized Or W/I Closets. The Primary Bedroom Features A 2-Way Fireplace, 2 W/I Closets, W/O To Balcony, And Stunning 6-Pc Ensuite. The new kitchen has a Large walk-out balcony that can accommodate dozens of people for BBQ, Business negotiations, or chess and card entertainment etc. The hardening degree of the backyard stone is 80%. (id:60626)
Bay Street Group Inc.
39 Baldwin Street
Toronto, Ontario
Rare Down Town opportunity to own a 3 storey prime commercial property in vibrant Baldwin Village, one of the most unique streets in Toronto. The street is lined with cafes, coffee shops and restaurants. The building was constructed in 1988 with the first floor of Approx:1600 sq ft Plus a lot of storage in the basement. and 2 residential units above (1000 sq ft/unit) with 3 bedrm &1 bath in each unit. Both units are fully rented.*Fully New Renovated Japanese Restaurant 5 years ago,. Fully Liquor Licensed With Approx. 75 Seats Also Seating At Patio. 2 Parking Spaces At Rear Thru Lane Way. Suitable for both investors and owner operated restaurant. The area is close to U of T; 4 major teaching hospitals, Government offices, major TTC. Commercial tenant has month to month rent and can rent at higher rent or use as owner operated restaurant. (id:60626)
RE/MAX Prime Properties - Unique Group
720 Lincoln Avenue
Niagara-On-The-Lake, Ontario
31-Acre Estate in Picturesque Niagara-on-the-Lake Nestled at the end of a quiet cul-de-sac just off Airport Road, this impressive 4,000 sq. ft. residence offers both privacy and elegance. The home features 4 spacious bedrooms plus a large upper-level recreation room, a massive primary suite with a walk-in closet the size of a bedroom, and a spa-inspired ensuite. The main floor includes a dedicated office, a generous family living room, and a bright, family-friendly eat-in kitchen. The property also boasts a 9,200 sq. ft. ridge-and-valley greenhouse, ideal for a home-based business or hobby farming. With approximately 20 acres of natural woodland and 5 acres of fertile land, its perfectly suited for planting fruits, vegetables, or creating your own vineyard. Additional highlights include a 3-car garage with ample space for an extra workshop. A rare opportunity to own a remarkable estate in one of the most desirable areas of Niagara-on-the-Lake, perfect for both family living and future ventures. (id:60626)
RE/MAX Real Estate Centre Inc.
51165 Rr 30
Rural Leduc County, Alberta
Former Education Facility located right along the North Saskatchewan River. Full School with Classrooms, Dorm Rooms, Industrial Kitchen, Laundry Facility, Office space, Beautiful Full sized Gymnasium with bleachers and more. Metal cladded maintenance shop with two bays with cement floor, heat, power, and office space. There is a log home that is currently rented out. Outbuildings, Playground, a large pavement pad, and an old church are a few other highlights of this unique property. This 124.79 acre property is tucked away, secluded with trees, and would be perfect for a Rehabilitation facility but has many other options as well! This Gorgeous River property has to be viewed in person to appreciate everything it holds, including the location! (id:60626)
RE/MAX Real Estate (Edmonton)
1175 Pasqua Street
Regina, Saskatchewan
Multi family building for sale. 19 suite apartment building built in 2018 with multiple features. The building consists of 16 two bedroom units and 3 bachelor suites. All units are "walk up" style. The bachelor suites are on the main floor and all main floor units are 1 level. The 2 story units are on the second and third floors which have open concept main floors and 2 good sized bedrooms (one with a balcony) All units have fridge/stove/washer/dryer/built-in dishwasher, microwave and storage. (id:60626)
Exp Realty
173 St. Catharines Street
West Lincoln, Ontario
Rare shovel-ready residential infill development opportunity in the heart of Smithville, Ontario, just steps from downtown and a wealth of amenities. Seller is willing to consider a vendor take-back mortgage of up to 50%. Fully approved with zoning, site plan approval, development agreement, and draft plan of condo approval in hand, this project is ready to go. Designed for 20 condominium townhouses or a purpose-built rental development with 2 units per townhouse (40 units total), as permitted under Section 3.2.1 of the West Lincoln Zoning By-Law. Situated on a major street, within walking distance of restaurants, grocery stores, LCBO, churches, walking trails, and parks, this prime location offers both convenience and strong market appeal. A comprehensive due diligence package, including reports and studies, is available. With the Niagara Regions population expected to grow by 27.6% to 610,000 by 2041, demand for quality housing continues to rise, making this an exceptional investment opportunity in a rapidly expanding community. (id:60626)
Coldwell Banker Power Realty
8 Macleod Estate Court
Richmond Hill, Ontario
Exceptional living on just over a 1/2 acre lot backing onto Protected Phillips Lake, in the center of York Region! Enjoy Muskoka views every day of the week from Richmond Hill! Gorgeous four-season scenic views of the lake. Enjoy spacious principal rooms with built-in speakers and flooded with natural light. Dream kitchen features valence lighting, centre island accented with pendant lights above and room for 4 stools with soapstone countertops overlooking the family room and sunroom with floor-to-ceiling stone gas fireplace, reclaimed vintage wood mantle and unparalleled lake views. Amazing Primary bedroom features soaring Cathedral ceilings, gas fireplace with granite surround, spa-like ensuite with vaulted ceiling, brick feature wall, reclaimed barn beam built vanity and two walk-in closets. Primary bedroom laundry area and second floor main laundry room. Lower level boasts a recreation room with pool light feature, additional bedroom and bathroom. Observation deck in rear grounds overlooking Phillips Lake. Table space for games on the grounds. Fantastic 3-car heated garage for working on your special horse power projects. Walking distance to Yonge Street. Excellent schools nearby including St. Andrew's College and St. Anne's School, Holy Trinity and Country Day School. Just 5 minutes to fine dining and shops offered in Richmond Hill and Aurora. (id:60626)
Keller Williams Empowered Realty
1 Frankwood Road
Toronto, Ontario
Welcome to 1 Frankwood Rd, completed late 2024- a brand new custom modern luxury home redefining elegant living in South Etobicokes most coveted setting, steps from Royal York & The Queensway. With over 3,900 sq. ft. on a premium 42' x 100' lot, this residence impresses with soaring ceilings (12' main, 9' upper, 9.5' lower), expansive glazing, and seamless open living anchored by a gas fireplace.The chefs kitchen boasts custom cabinetry, quartz counters & backsplash, oversized island, and Thermador built-ins including a coffee system and bar-fridge, plus walkout to a covered glass-railed patio. Upstairs: four ensuite bedrooms with custom closets, a glass-door office, and balconies front and back. The primary suite offers a walk-in, spa-inspired 6-piece bath, and sunrise views. The legal 2-bedroom lower suite features a private entrance, quartz kitchen, smart stainless appliances, in-suite laundry, and oversized windows ideal for family, guests, or staff quarters. Smart luxury throughout: heated, self-cleaning, touch-free spa-style toilets in every bath, hardwired data ports, app/voice lighting, motorized blinds, smart locks, video doorbells, Wi-Fi garage opener, two Level-2 EV chargers, central vac, BBQ line, and hot-tub-ready pad. Lifestyle perfection: walk to top-rated schools, parks, TTC, and minutes to Gardiner/QEW, Royal York & Islington stations, Mimico GO (15 min to Union). Shopping at IKEA, Costco, Home Depot, and RONA just around the corner. 1 Frankwood Rd is where design, technology, and convenience converge. More than a home its a statement. (id:60626)
Century 21 Red Star Realty Inc.
1005 2nd Avenue E
Owen Sound, Ontario
The Coach is a historical landmark in the heart of Owen Sound and houses about 50 rooms on 3 floors for short and long-term tenants, plus an established restaurant. This property is not just a building, but a piece of living history, dating back to the 1800's. The Government is investing 13 Billion to the region in projects that are bringing more jobs, and are creating a large housing and rental demand. (id:60626)
Spectrum Realty Services Inc.
13766 56a Avenue
Surrey, British Columbia
Discover Panorama Ridge: The Hidden Gem of Luxury Living Explore the allure of South Surrey's high-end properties. Discover why wealthy entrepreneurs prefer this walkable neighborhood, featuring stunning homes, breathtaking views and top-tier schools-all without the hustle of Vancouver's bustling lifestyle. European tile flooring, soaring ceilings, 2 car garage with EV & 2 bedroom Bonus legal Nanny/inlaw suite on the main with its own private entrance& elevator this select features that set this home in a class of its own. The gourmet chef's kitchen overlooks the high rock wall fireplace in this architect-designed residence. For added convenience, a second kitchen is located adjacent to the primary kitchen. The upper level offers primary suite and additional 2 bedrooms for children/guests. (id:60626)
Exp Realty
376 Sunset Boulevard
Blue Mountains, Ontario
Discover a rare gem in Lora Bay, steps from the beautiful Lora Bay beach. Rainmaker Estates meticulously designed and custom-built 6 bed residence, perfectly positioned across from Georgian Bay, this Sunset Blvd location offers unparalleled luxury and convenience. 4300sqft of living space, this home features a thoughtful open concept layout on the main floor. The space is graced with exposed wood beams, lovely hardwood floors & wood ceiling.The chef's kitchen, complete with top-of-the-line stainless steel appliances, seamlessly connects to the dining room and the light-filled great rm. The great rm boasts a double-height cathedral ceiling and stunning stone and copper-clad gas fp, creating a focal point of warmth and sophistication. The main floor also includes a sun room, mudroom w/convenient main floor laundry and luxurious primary suite, complete with a 5pc spa-like ensuite bath. The mudroom opens onto a poured concrete covered front porch and has access to the 3-car insulated/heated garage. Upstairs, you'll find 3 more beds, a stylish 4pc bath with a clawfoot tub and a bonus area that overlooks the great room below offering breathtaking views of Georgian Bay! The lower level is a true entertainer's space, featuring 9ft ceilings, radiant in-floor heating throughout, 2 bedrooms, and a 3pc bath. The expansive rec room, with its gas fireplace and wet bar, is perfect for gatherings, while the private home theatre adds a touch of luxury for movie nights. Every inch of this property has been thoughtfully crafted, including professional landscaping by The Landmark Group. Enjoy the meticulously designed flagstone patios and walkways, custom gas fre pit, pergola, dedicated dining area, extensive stonework is imported from Tobermory and 75 newly planted trees for added privacy. The home is supported by a Generac generator system. Lora Bay residents enjoy access to a wealth of amenities including the golf course, a restaurant, a members-only lodge, a gym and 2 beaches. (id:60626)
Royal LePage Locations North
1258 Ravine Drive
Mississauga, Ontario
Nestled in the prestigious White Oaks of Jalna enclave in Lorne Park, this marquis, stunning 5 bedroom New England style 2 storey jewel sits on a magnificent ravine lot with 100 ft of frontage and an impressive 327 ft depth. A rare suburban oasis, the property offers complete privacy surrounded by towering mature trees, making it feel like a secluded retreat just minutes from the city. The beautifully landscaped two tiered lot features an inground pool and multiple outdoor living areas, perfect for entertaining or relaxing in serene natural surroundings. Inside, this warm and timeless home offers generous principal rooms, an open concept kitchen/family centre, large windows framing lush views, and a functional layout ideal for family living. Located within the highly sought-after Lorne Park school district, this property combines the best of luxury, nature, and top-tier education. Just steps to parks, lake and quick QEW access. This is a once in a lifetime opportunity to own in one of Mississauga's most coveted neighbourhoods. Live the dream in White Oaks of Jalna. (id:60626)
Royal LePage Realty Plus
Pin 031092447
Richmond Hill, Ontario
PIN Code: 031092447. Location: Richmond Hill (Yonge & 16th Avenue)Explore this prime commercial land opportunity situated at the north east corner of Yonge Street and 16th Avenue, just north East of the Beverly Hills condominiums. This property has excellent visibility and accessibility, fronting on the 16th Avenue service road. Property Highlights: Site Area: 8,525.01 sqft .Zoning: CommercialThis is an incredible chance to design and build your own commercial building or store in a vibrant and growing community. Take advantage of this unique opportunity to establish your business in a prime location. (id:60626)
Century 21 Heritage Group Ltd.
Lot Highway 214
Belnan, Nova Scotia
Ideally located just west of the new offramp at Exit 8A, HWY 102 (Hwy 201 extension). Great time to take advantage of the new offramp and invest in this 114 acre property with tremendous development opportunity. Approximately 1700 feet of water frontage on the Nine Mile River. (id:60626)
Royal LePage Anchor Realty
58 Johnston Avenue
Toronto, Ontario
Welcome to this immaculate 4-bedroom custom-built home located in the high-demand Yonge & Sheppard area. Just minutes from Hwy 401, subway, public transit, and endless amenities. This stunning residence blends elegant design with functional living. From top to bottom, this home impresses with hardwood floors throughout, extensive upgrades, and thoughtful details. The main level, with a 5 burner Wolf stove, built -in panelled fridge and dishwasher, a 5.1 surround sound superior speaker system in family room, is ideal for entertaining, while the finished basement with a full second kitchen, and a 7.2 surround sound home theatre with 150" wall projection for a full silver screen experience, offers versatility for extended family or rental potential. Upstairs, enjoy the convenience of second-floor laundry and generously sized bedrooms. Step outside to your private backyard oasis, a true resort-style retreat. The fully landscaped yard features an inground pool and a custom-built cabana equipped with: Granite countertops, kitchen sink, built-in refrigerators and an LG TV. Outdoor shower, two-piece bathroom, Outdoor waterproof SunBrite TV, built-in sound system (two rock speakers + two cabana speakers), Five-burner gas BBQ, storage room, and elegant European-style lighting. Perimeter outdoor lighting that sets the perfect ambiance for day or night. New garage doors, inground sprinkler system, exceptional curb appeal, and every inch of this home shows pride of ownership. This is a rare opportunity to own a turn-key luxury home in one of North York's most coveted neighborhoods. Just move in and enjoy! (id:60626)
Right At Home Realty
3347 Trutch Street
Vancouver, British Columbia
Discover luxury living and investment potential at the newly renamed 3347 Musqueamview St (formerly Trutch St) in Arbutus! This beautifully rebuilt 3-bed home features a gourmet SubZero kitchen, spa-like ensuite with steam shower and essential oil diffuser, home theatre with 100" screen and starry ceiling, A/C, and whole-home sound system. Set on a rare 48x120ft private lot with towering hedges, palm, maple, and magnolia trees, plus a tranquil waterfall, it´s a true urban oasis. Located in top school catchments (Carnarvon, Prince of Wales, Kitsilano French Immersion) and rebuilt in 2002 on a solid 1952 foundation-this is more than a home, it´s a lifestyle. Book your private tour today before it´s gone! (id:60626)
Nu Stream Realty Inc.
353 Briar Hill Avenue
Toronto, Ontario
An incredible opportunity to own a 3,200+ SF fully renovated, custom-built home in one of Toronto's most coveted neighbourhoods-Allenby. Meticulously designed this 3+1 bedroom, 4-bathroom 4 fireplaces showcases superior craftsmanship & thoughtful finishes throughout. The main floor features smooth ceilings, rich oak hardwood flooring, creating a seamless flow through the formal great room, a wood-burning fireplace, elegant dining area, open-concept kitchen and family room. The chef-inspired kitchen is equipped with premium Jenn Air stainless steel appliances, a large island, and a cozy eat-in area. The adjoining family room & bathrooms offer custom built-ins, a gas fireplace, and stunning floor to ceiling sliding doors with views of the beautifully landscaped yard. Step outside from the cozy family room to a private deck & serene, private backyard oasis perfect for entertaining or quiet evenings outdoors. Upstairs, the light-filled 2nd level offers three generously sized bedrooms, each with hardwood flooring, closets, and large picture windows. The luxurious primary suite features a spacious walk-in closet & a spa-like ensuite bathroom complete with a jet tub, heated flooring, glass stand up shower, double-sided fireplace, & premium finishes. A rare upstairs laundry room with side-by-side washer/dryer and skylight adds convenience to this thoughtfully designed level. The finished lower level boasts high ceilings, a large recreation room, games or gym area, a private guest or nanny's suite with its own separate entrance ideal for multigenerational living or added privacy. Unwind and recharge in the luxurious sauna, a rare/relaxing feature adding a touch of spa-like indulgence. Located on a quiet, tree-lined street, this home is walking distance to vibrant shops, fine dining, public transit. Enjoy access to top-rated schools: Allen by Jr. PS, John Ross Robertson, Lawrence Park CI, Havergal College. A rare gem offering style/space/location this home has it all! (id:60626)
RE/MAX Crosstown Realty Inc.
315 2490 Marine Drive
West Vancouver, British Columbia
Welcome to Pierwell, a limited collection of 36 oceanside residences in Dundarave Village. This 2-bed and den home features 9'4 ceilings and spectacular Mountain views. Crafted by Arcadis IBI group, Pierwell features thoughtful layouts, generous outdoor spaces, striking architecture and concrete construction. Interiors by award-winning Cristina Oberti design, Italian-made cabinetry by Stosa Cucine & Inform, Intek closet systems, state-of-the art Gaggenau 400 series appliance package, Sub-Zero wine fridge, herringbone oak hardwood flooring, and air conditioning for year round comfort. Residents will enjoy exclusive access to the 2-level gym, yoga space, and 6-person sauna. Includes 1 EV-ready parking stall, storage, and bike storage. Enjoy peace of mind with a 2-5-10 New Home Warranty. Sales Gallery Open Daily 12-5PM EXCEPT Fridays (id:60626)
Rennie & Associates Realty Ltd.
Rennie Marketing Systems
361 King Street
Midland, Ontario
Welcome to the epitome of downtown sophistication. Nestled in the vibrant heart of Midland, this pristine commercial building offers a fantastic opportunity for businesses seeking prominence and prestige. Boasting 10,541 total square feet of meticulously maintained space, this property stands as a beacon of distinction in one of the town's most coveted locations. The interior layout offers endless possibilities for customization to suit the unique needs of any business, and is also equipped with an elevator. Whether envisioning a boutique retail space, a chic restaurant, or a dynamic office headquarters, the expansive floor plan provides plenty of room for creativity. Aside from the building itself, the half acre downtown lot runs back a city block, leaving you room for potential severance, with access coming from Midland Avenue. (id:60626)
Team Hawke Realty
8018 Willow Grove Way
Rural Grande Prairie No. 1, Alberta
Welcome to an extraordinary residence where every detail has been meticulously curated to offer a lifestyle of unparalleled luxury and sophistication. Brazilian Mahogany french doors open to the foyer, defined by a striking 20’ coffered ceiling and crystal chandelier. A spectacular curved staircase consists of continuous wood railing, metal spindles and hardwood and carpeted treads. The main living areas are designed for both grand entertaining and intimate daily life. The living room boasts 20’ coffered ceilings and floor-to-ceiling windows that provide stunning views of the backyard & trees beyond. A two-sided stone fireplace connects seamlessly to the cozy hearth room, nestled between the kitchen and formal living and dining spaces. The chef’s kitchen is a masterpiece of design and functionality, featuring travertine floors, warm maple cabinetry, granite counters with tile backsplash, and professional grade Wolf, Sub-Zero and Fisher & Paykel appliances. A functional walkthrough butler’s pantry includes a second fridge and bar area. Adjacent to the kitchen is the 4-Season Sunroom, featuring a vaulted beam ceiling with skylights, a corner gas fireplace, and a wet bar and built-in Wolf BBQ kitchen. Folding doors open to the outdoor deck and an automated screen can be lowered. The master suite is a private sanctuary with coffered ceilings, indirect lighting, crystal chandeliers, sconces, and a raised gas fireplace with a stone surround. The spa-inspired ensuite features marble counters and floors, a custom tile walk-in steam shower with rain shower and body jets, a jetted tub with fireplace sconces, and Wolf towel warmer drawer. The expansive dressing room offers custom cabinetry, mirrors, and an island with marble countertop. Upstairs, hardwood floors line a stunning catwalk that overlooks the main floor. This level includes three additional well-appointed bedrooms: each with it's own ensuite bath and walk in closet. The basement boasts 10’ ceilings and is an entert ainer's dream. Amenities include an open-style theatre with starlight ceiling, a large stone wet bar, and a cozy family room with gas fireplace. The stunning, temperature-controlled wine cellar, with a capacity for over 850 bottles, features a barrel ceiling, modern metal racking, a unique epoxy floor with cork mosaic, and a sealed glass door with a combination lock. There is also a large dedicated gym with stone TV wall, and a sophisticated office with cherrywood wainscotting, cabinetry, a cherrywood coffered ceiling, and a gorgeous leather floor. The attached 4 car garage and separate RV shop are meticulously finished with heated epoxy floors and custom garage cabinetry. The shop incl. an 18’W x 48.5’L RV bay, a Hotsy pressure washer, and exterior covered storage areas. Year-round comfort is ensured by a heated exterior concrete system and the home is managed by a Control 4 system with remote access to heating and cooling. This property is not just a home; it is a statement of comfort & refined living. (id:60626)
RE/MAX Grande Prairie
14450 34 Avenue
Surrey, British Columbia
Welcome to your own private West Coast retreat - where timeless design meets resort-style living. Set on a sprawling 21,597 SF lot with 151 feet of frontage, this 4,778 SF West Coast Architectural home spans three levels, offering 5 bedrooms and 3.5 baths. Natural wood, glass, and modern updates create a warm yet sophisticated flow throughout. Step outside and discover an entertainer's dream: a 44' x 24' pool with a 10-ft diving end, outdoor sauna, peaceful pond framed by hammocks, and lush gardens designed for relaxation. Whether hosting friends or enjoying quiet family moments, every corner of this property invites connection to nature and lifestyle. With the rare potential to subdivide into two lots, this home is not only a sanctuary - it's an investment in your future. (id:60626)
RE/MAX Colonial Pacific Realty
16 Rosemount Avenue
Toronto, Ontario
Welcome to 16 Rosemount Avenue, a rare turnkey investment opportunity in Toronto's coveted Regal Heights/Wychwood neighbourhood. This stunning Edwardian fourplex was professionally rebuilt to the studs and fully legalized, offering luxury living with the ease of low-maintenance ownership. With impressive street presence and timeless design, this rebuild completed in 2023, showcases exceptional craftsmanship and long-term durability. The property features 4 self-contained suites and 5 hydro meters, delivering efficiency and strong rental appeal. The Main Floor is Vacant and an ideal Owner's Suite. Each suite is thoughtfully appointed with modern conveniences, including ensuite laundry, dishwashers, and built-in microwaves. High-end finishes elevate every space-hardwood floors, quartz countertops, marble tile, and custom kitchens-while comfort is ensured through in-floor hydronic heating and central air conditioning. Outdoor living is a highlight here: the second and third floors offer huge terrace walkouts, while the main-level suite enjoys a deck with direct yard access, enhancing lifestyle value and tenant satisfaction. Perfectly situated steps from St. Clair West, Wychwood Barns, Hillcrest Park, trendy Geary Ave and top-rated schools, this property delivers the ideal blend of urban convenience and community charm. Proximity to TTC transit, shops, restaurants, and cafes ensures consistent tenant demand and strong rental performance. With excellent income production, modern systems throughout, and executive-level finishes, 16 Rosemount stands out as a best-in-class multiplex-ideal for investors or those seeking a premium live/rent opportunity in one of Toronto's most sought-after pockets. Smart design. Prime location. Solid returns. This is the one you've been waiting for! (id:60626)
Royal LePage Connect Realty
6 Shamrock Road
Erin, Ontario
Re-development site. Best commercial location in town. +/- 4,057 sf commercial building on +/- 0.52 acre lot. 5 drive in doors. Good exposure and traffic area. Zoning allows good variety of uses including all related automotive uses. **EXTRAS** Please Review Available Marketing Materials Before Booking A Showing. Please Do Not Walk The Property Without An Appointment. *Legal Description Continued: 61R1355; ERIN (id:60626)
D. W. Gould Realty Advisors Inc.
6 Shamrock Road
Erin, Ontario
Great Opportunity To Own a very busy and well established Auto Repair Garage business. +/- 4,057 sf commercial building on +/- 0.52 acre lot. 5 drive in doors. Good exposure and traffic area. Price includes Business, Equipment & Property. Zoning allows good variety of uses including all related automotive uses. **EXTRAS** Please Review Available Marketing Materials Before Booking A Showing. Please Do Not Walk The Property Without An Appointment. *Legal Description Continued: 61R1355; ERIN (id:60626)
D. W. Gould Realty Advisors Inc.
52 Front Street
Penticton, British Columbia
Prime commercial property in an excellent location in one of Penticton's most desirable urban areas. 24-74 Front Street along with 85 Backstreet is situated on approximately .60 acres. The property is fully leased with 7 tenants but also has prime development potential. C5 zoning supports a mix of commercial and residential uses. 34 parking spaces. This area is currently transitioning with new commercial and residential building. This is an excellent passive income earning property with incredible future development potential. Call for more information. (id:60626)
Chamberlain Property Group
16 Rosemount Avenue
Toronto, Ontario
Welcome to 16 Rosemount Avenue, a rare turnkey investment opportunity in Toronto's coveted Regal Heights/Wychwood neighbourhood. This stunning Edwardian fourplex was professionally rebuilt to the studs and fully legalized, offering luxury living with the ease of low-maintenance ownership. With impressive street presence and timeless design, this rebuild completed in 2023, showcases exceptional craftsmanship and long-term durability. The property features 4 self-contained suites and 5 hydro meters, delivering efficiency and strong rental appeal. The Main Floor is Vacant and an ideal Owner's Suite. Each suite is thoughtfully appointed with modern conveniences, including ensuite laundry, dishwashers, and built-in microwaves. High-end finishes elevate every space-hardwood floors, quartz countertops, marble tile, and custom kitchens-while comfort is ensured through in-floor hydronic heating and central air conditioning. Outdoor living is a highlight here: the second and third floors offer huge terrace walkouts, while the main-level suite enjoys a deck with direct yard access, enhancing lifestyle value and tenant satisfaction. Perfectly situated steps from St. Clair West, Wychwood Barns, Hillcrest Park, trendy Geary Ave and top-rated schools, this property delivers the ideal blend of urban convenience and community charm. Proximity to TTC transit, shops, restaurants, and cafes ensures consistent tenant demand and strong rental performance. With excellent income production, modern systems throughout, and executive-level finishes, 16 Rosemount stands out as a best-in-class multiplex-ideal for investors or those seeking a premium live/rent opportunity in one of Toronto's most sought-after pockets. Smart design. Prime location. Solid returns. This is the one you've been waiting for! (id:60626)
Royal LePage Connect Realty
2350 Eighth Line
Oakville, Ontario
New Construction Homes Joshua Creek, Oakville. Luxury Awaits At Joshua Park built by Award winning builder Stuart Riley - Nestled In The Heart Of One Of Oakville's Finest Neighborhoods Joshua Park Is An Enclave Of Contemporary Designed Custom Homes That Exude Modern Opulence And Luxurious Finishes In A Vibrant Community With First Class Amenities. Enjoy an Extra Premium 173 Ft lot, and an a home with over 3500 Above grade, with all private ensuites and walk-in closets. The home features high Ceilings - 10' Main Floor, 9' with main-floor office and designer finishes. Enjoy custom finishes as standard including heated primary bedroom flooring, smooth ceilings, and modern elevations with luxurious finishes. Homes come equipped with full Tarion Warranty. Don't miss out on this rare offering! (id:60626)
RE/MAX Escarpment Realty Inc.
4283 Capilano Road
North Vancouver, British Columbia
Hidden Gem in Canyon Heights. Tucked away in a serene, private setting, this beautifully renovated home offers exceptional privacy and style. Fully updated in 2022, with all city approvals, it exudes quality craftsmanship that photos simply can´t capture. The owners have been maintaining this house like a showroom, and it's move-in ready. Highlights include: a versatile main-floor bedroom, ideal for in-laws or seniors; another bedroom on the lower level can also serve as recreation room, or home office; expansive patio and wraparound deck, perfect for relaxing or entertaining. So don't miss your chance to experience this like-new "Your Next Home". It´s more than a house - it´s a lifestyle. Cleveland Elementary & Handsworth Secondary schools. (id:60626)
RE/MAX Westcoast
209 - 676 Richmond Street W
Toronto, Ontario
Experience authentic loft living with all the modern comforts you desire. This luminous two-story haven features soaring 20-foot ceilings, exposed ductwork, striking skylights, and a bespoke staircase that makes a bold architectural statement. Originally converted into just 19 unique lofts in 1996 by acclaimed architect Bob Mitchell, the building has been thoughtfully renovated with custom finishes throughout. Step into a sunken living room accompanied by a cozy fireplace perfect for relaxing. Just off the living area, a stunning open-concept den perfect for an office with amazing built-ins. The home boasts a massive primary bedroom with a spa-like ensuite that opens directly onto a private balcony, your own serene escape in the city. With three spa like bathrooms included in the unit, comfort and convenience are never compromised. An expansive eat-in kitchen and generous size dining area make hosting effortless, while the included parking spot and furnished interiors add ultimate ease to everyday living. Tucked between King West and Queen West, this rare gem captures the essence of New York loft living right in the heart of Toronto. (id:60626)
Royal LePage Signature Realty
4480 Thompson Road
Richmond, British Columbia
Developers Alert!!! This property is part of Land Assembly in the Heart of Lower Mainland (Hamilton Area of Richmond), These properties are located just west of Alex Fraser Bridge with easy access to Vancouver, Downtown Richmond, Surrey/Delta, New West/Burnaby Airport/Oak, QB, Knight St Bridges etc. Potential for more land to be part of this last large remaining piece of land in Richmond. Prime properties to rezone for Multi Family use with the Province/Cities encouraging higher density to cope with Housing Shortage. Exceptional opportunity for the Developer to build affordable housing for the First Time & Move up Buyers and Empty Nester in a very Serene location close to Fraser River in the center of Lower Mainland. Please do not enter property without appointment. (id:60626)
RE/MAX Real Estate Services
8024 Hornby Road
Halton Hills, Ontario
RARE OPPORTUNITY WITH JUST OVER ONE ACRE OF LAND. THE OFFICIAL PLAN IS PRESTIGE INDUSTRIAL, LOCATED ON HORNBY ROAD IN HALTON HILLS. THIS AREA IS IN THE HEART OF THE NEW INDUSTRIAL DEVELOPMENT AND FUTURE GROWTH AREA. MINUTES TO 401 AND 407 AND TORONTO OUTLET MALL. (id:60626)
RE/MAX Real Estate Centre Inc.
6340 Swift Avenue
Richmond, British Columbia
Welcome to this one of a kind three-story detached house in Richmond. Living room with 20ft ceiling height impresses from the start, with a south-facing backyard that connects the family room, dining room, and kitchen, offering all-day sunlight. This house comes with 4 bedrooms and 3.5 bathrooms, with a large media room and versatile flex space on the third floor. Other features include radiant in floor heating, central AC, and a smart home system connecting to lighting, temperature, audio, and security. Spacious outdoor area is designed on each floor, making this home a perfect blend of comfort and modern living. School catchment: McKinney Elementary & Steveston-London Secondary. Virtual tour: https://youtu.be/M9axNDoxcrM. Private showing only. (id:60626)
Laboutique Realty
149 Alexis Boulevard
Toronto, Ontario
Welcome to 149 Alexis Blvd! This exceptional newly custom-built mansion (2019) presents unparalleled elegance and luxury. Home sits on a prestigious 44 x 161 ft premium lot. Nestled in a highly sought-after cul de sac in Clanton Park neighborhoods. Boasting over 5,332 SQF luxurious living spaces(4,020SF in Main & 2nd) with soaring ceilings: over 14 ft in the grand entrance foyer, 9.5ft on the main floor, extremely rare 12 ft in the finished W-A-L-K-O-U-T basement. Stone front and 9-feet grand double door offers impressive curb appeal. The gourmet kitchen boasts premium countertops, backsplash, custom cabinetry & Wolf appliances. A bright and spacious home office on the main floor. Each of the four bedrooms has its own ensuite bath. Spa-inspired bathrooms showcase lavish details and premium fixtures. Natural light floods the interiors all day along through expansive windows and THREE stunning SKYLIGHTS. House also equipped with FOUR high end GAS FIREPLACES that offer your family endless warmth and cozyness. The finished walkout basement features 12-feet soaring ceiling, HEATED FLOOR, additional bedroom, bathroom, and a versatile recreation area. Additional features include built-in central audio system and surveillance system. Sprinkler system installed throughout front & back yard. Prime location: steps from public transit and plazas, walking distance to schools, Earl Bales Park, trails, and the community centre. Conveniently close to Hwy 401, Yorkdale Shopping Centre, Don Valley Golf Course, top private schools, and within the boundary of the highly ranked William Lyon Mackenzie CI (renowned MaCS program). This property delivers luxury, functionality, and a Prime location all in one. A Must See! (id:60626)
Bay Street Group Inc.

