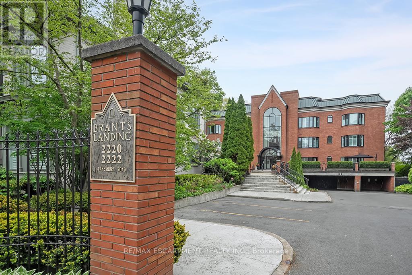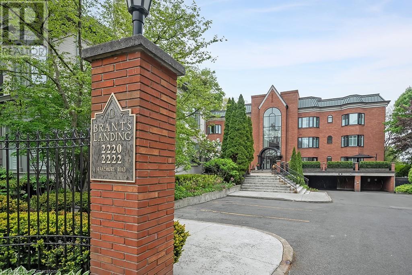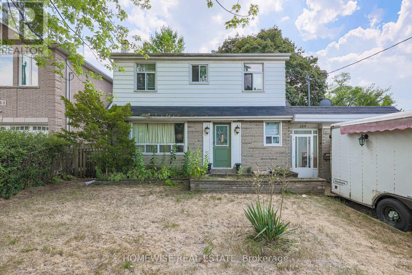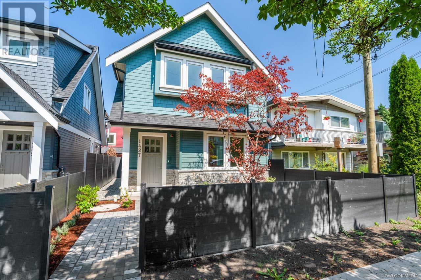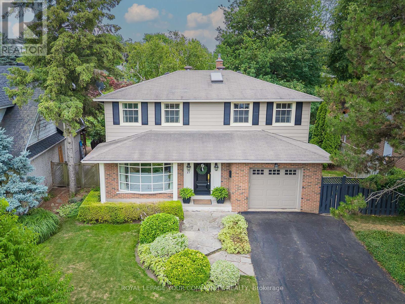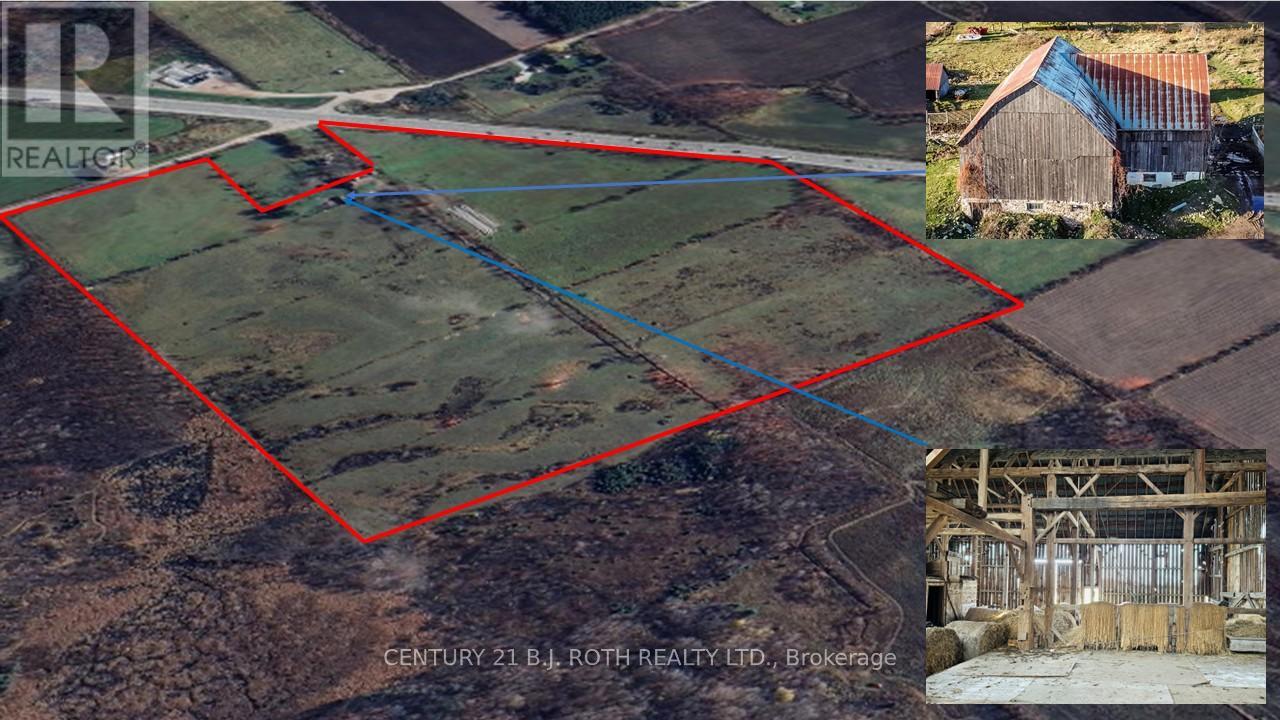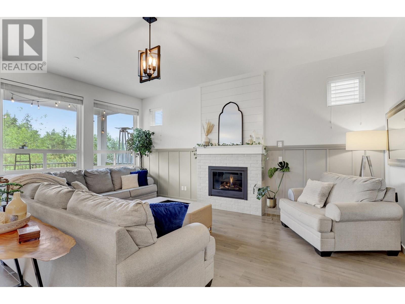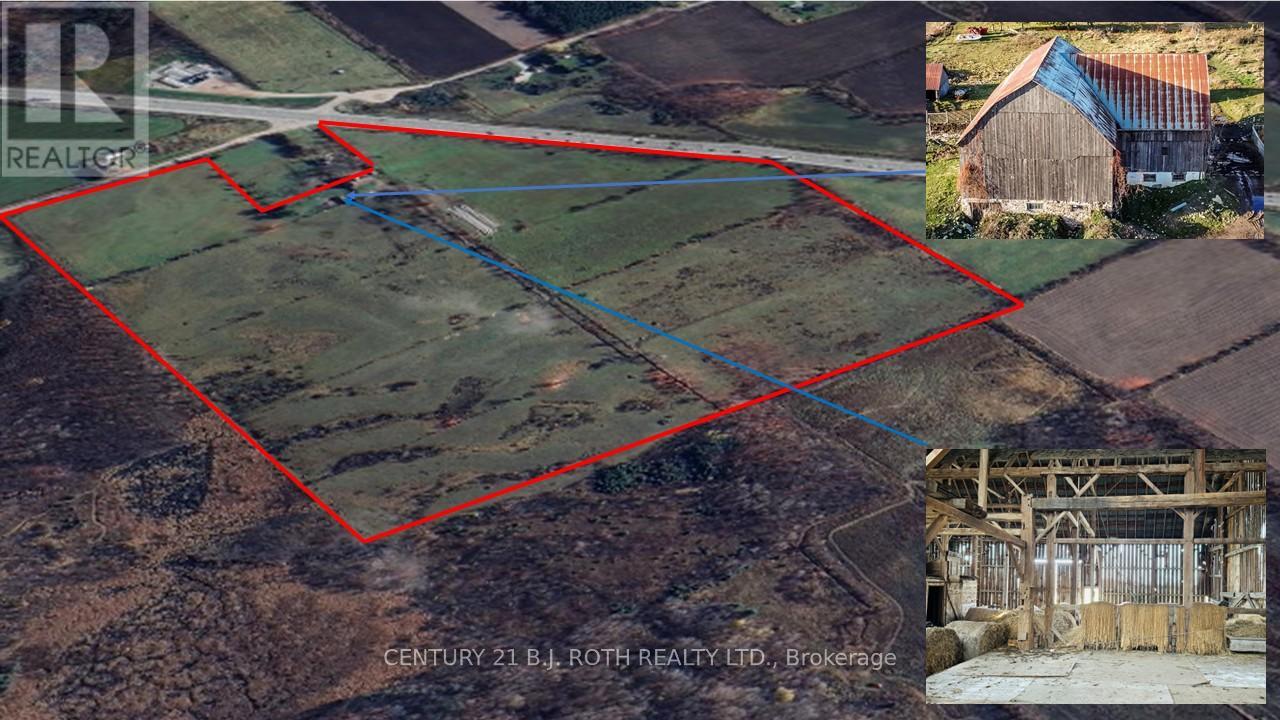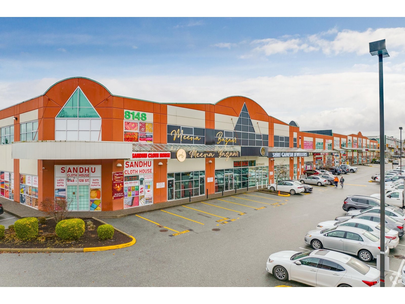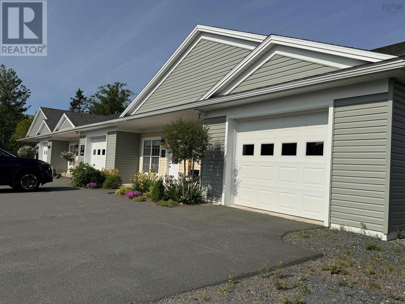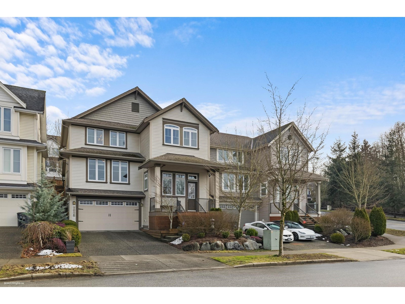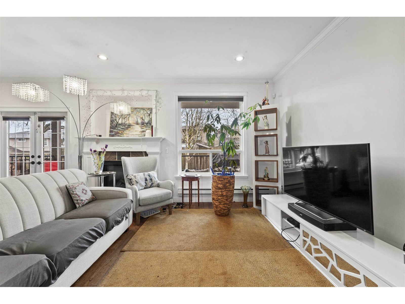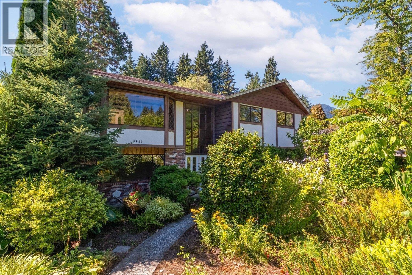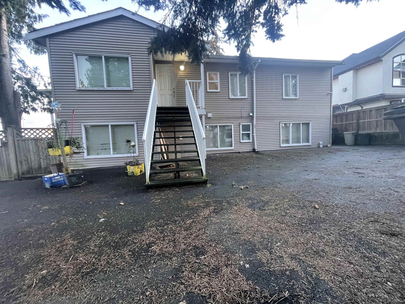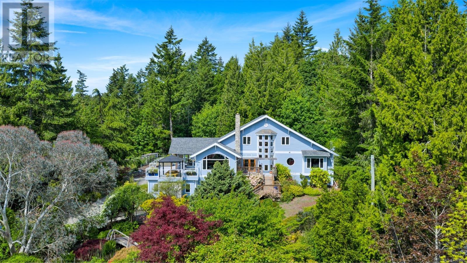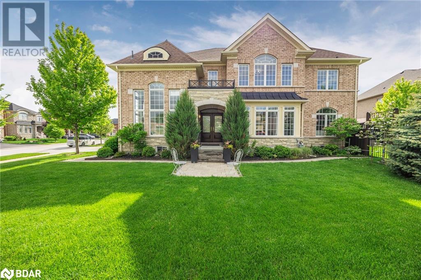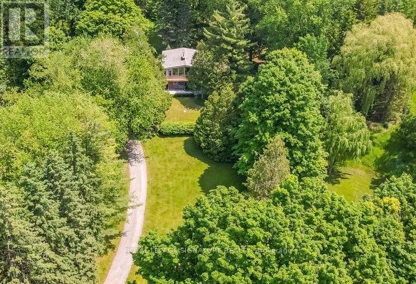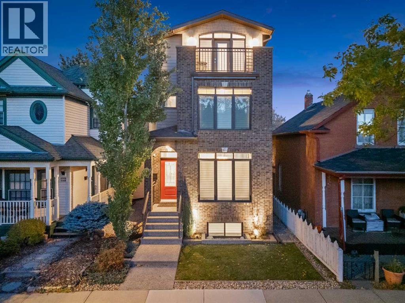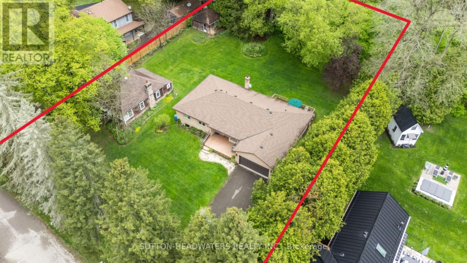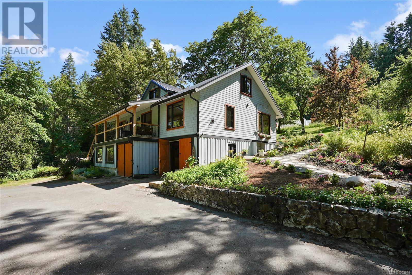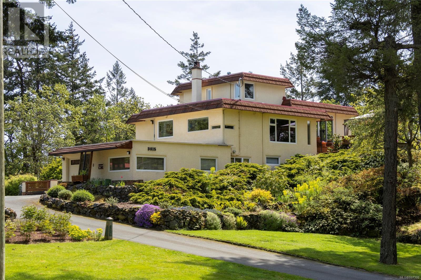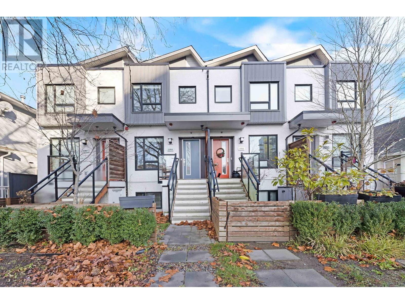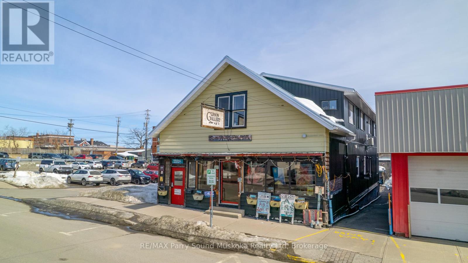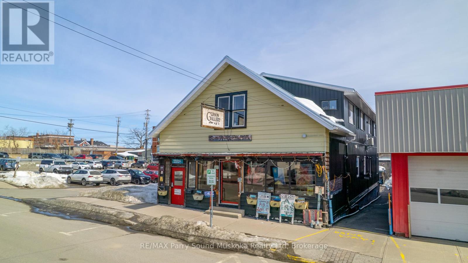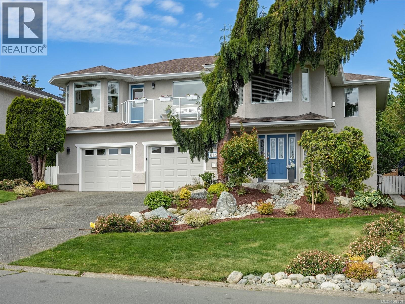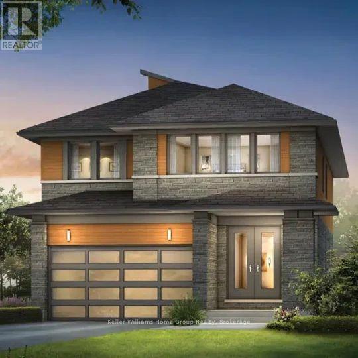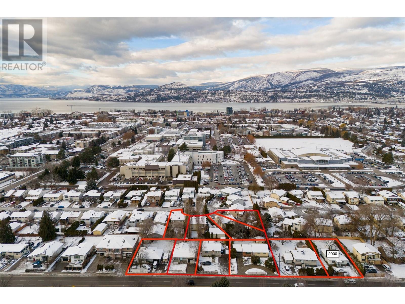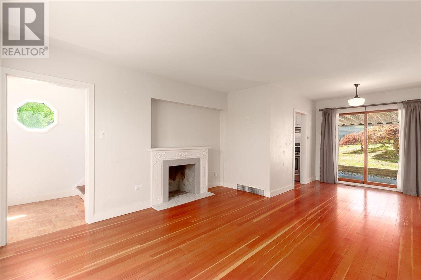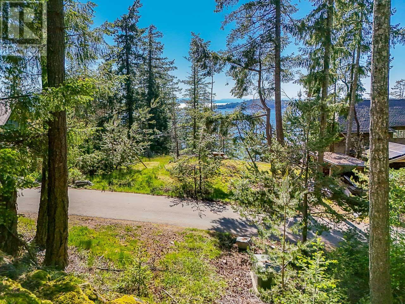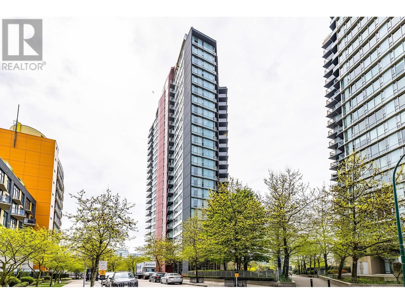244 Mckean Drive
Whitchurch-Stouffville, Ontario
Welcome to the Barkley, a stunning 2794 sq. ft. home designed to elevate your living experience. Perfect for families seeking comfort and style, this spacious layout offers five bedrooms and thoughtful design throughout. With 10-foot ceilings on the main floor and a serene backyard that backs onto a green area, this home seamlessly blends elegance and tranquility. The ground floor boasts a welcoming foyer, a cozy family room, and a den perfect for working from home. With a bright, open kitchen and a formal dining room, its a dream for hosting guests. Upstairs, the primary suite stands out with a walk-in closet and luxurious ensuite. Discover your ideal balance of charm and functionality! (id:60626)
Royal LePage Terrequity Realty
74 Cedarholme Avenue
Caledon, Ontario
Welcome to an exclusive opportunity in the highly sought-after community of Anthem by Fernbrook Homes in South Caledon. This meticulously kept two-storey detached home offers the perfect blend of luxury and comfort, ideal for families and professionals alike. Inside, you're greeted by an open-concept layout featuring hardwood floors, elegant oak stairs, and a freshly painted interior. The bright and spacious living room boasts large windows and a cozy gas fireplace. The renovated gourmet eat-in kitchen is a showstopper, complete with new quartz countertops, a giant island, built-in wall oven and microwaveperfect for entertaining and everyday living. The main floor also includes a convenient laundry and mudroom with direct garage access. Upstairs, the primary suite serves as a private retreat with a walk-in closet and a renovated ensuite featuring quartz counters, a double vanity, and a large shower. Three additional generous bedrooms provide ample space for the whole family. Step outside to extensive landscaping, a large composite deck, and a fenced, private yard with walkways on both sides of the home leading to the rear. Located minutes from Hwy 410, this home offers quick access to all amenities in Caledon and Brampton, including shopping, schools, restaurants, and nearby parks, trails, and Heart Lake Conservation Area. With easy access to Pearson Airport and GO Transit, this is a rare opportunity to own in a mature, exclusive neighbourhood where city life meets the tranquility of nature. (id:60626)
RE/MAX Real Estate Centre Inc.
23 - 2220 Lakeshore Road
Burlington, Ontario
Spectacular waterfront suite at Brants Landing in tranquil downtown setting! Sweeping views of the lake, bridge and beyond! 1,873 sq.ft. of quality construction. Elegant great room with wood burning fireplace open to dining room and den. Eat-in kitchen and primary bedroom with oversized ensuite and dressing room. 2 indoor side-by-side parking spaces, visitor parking and full club facilities including indoor pool, sauna, gym, guest suite and a multi-use waterfront terrace with seating, dining, and BBQ areas. 2 bedrooms and 2 bathrooms. (id:60626)
RE/MAX Escarpment Realty Inc.
2220 Lakeshore Road Unit# 23
Burlington, Ontario
Spectacular waterfront suite at Brant’s Landing in tranquil downtown setting! Sweeping views of the lake, bridge and beyond! 1,873 sq.ft. of quality construction. Elegant great room with wood burning fireplace open to dining room and den. Eat-in kitchen and primary bedroom with oversized ensuite and dressing room. 2 indoor side-by-side parking spaces, visitor parking and full club facilities including indoor pool, sauna, gym, guest suite and a multi-use waterfront terrace with seating, dining, and BBQ areas. 2 bedrooms and 2 bathrooms. (id:60626)
RE/MAX Escarpment Realty Inc.
159 Alfred Avenue
Toronto, Ontario
Prestigious 50' x 120' Private Lot in the Heart of Willowdale! This 2-storey detached home is nestled in the highly sought-after Willowdale East neighborhood, surrounded by multi-million dollar properties. Offering exceptional convenience located close to Hwy 401 and within walking distance to the subway, high-ranking schools and close proximity to golf courses, trails, parks, North York General Hospital, as well as a the vibrant shopping and dining options along the iconic Yonge Street all while experiencing the tranquility of a prestigious local community. A rare opportunity with endless potential, ideal for future builders, renovators, or developers looking to invest in one of Toronto's most desirable neighborhoods. This property has a permit approved for significant changes to 4000 sqft of living space with walk-out basement and other impressive enhancements to become a community showstopper. (id:60626)
Homewise Real Estate
1427 E 27th Avenue
Vancouver, British Columbia
Welcome to The Kensington Parkside Residences across from Kingscrest Park. This newly constructed well built detached home offers a total 1,315 sq/ft over 2 levels. Main floor has living room, dining room, kitchen, washer/dryer & full bathroom room. Second floor contains master with ensuite, 2 other bedrooms and full bath. Radiant floor heating, hot water on demand and HRV system. Exterior constructed with durable and long-lasting Hardie wood. Includes single car garage. Kingcrest Park across the lane, T&T minutes away. School catchment: Lord Selkirk Annex & Elementary, Gladstone Secondary, Laura Secord Elementary, Vancouver Technical Secondary. *Open House Sun August 24th @ 2-4pm* (id:60626)
Royal Pacific Realty (Kingsway) Ltd.
27 Wild Cherry Lane
Markham, Ontario
Nestled on one of Royal Orchard's most coveted streets, this beautifully renovated and sun filled 3+1 bedroom, (*originally 4 br), 3 bath family home perfectly blends timeless elegance with modern function. The spacious main floor features gracious principal rooms with large windows, rich hardwood flooring and a chef's dream kitchen equipped with high end appliances, a massive quartz island, tons of cupboard space and sliding doors to a south facing deck- perfect for seamless indoor - outdoor living. A fantastic layout to host your guests or manage everyday living! The upper level boasts a skylight, 3 generous bedrooms each with oversized windows, oodles of closet space including a primary suite with rare 5 piece spa-inspired ensuite bath and two large closets. The rest of the family will love getting ready in the stunning main bath showcasing heated floors, free standing tub, glass shower, private toilet area & abundant storage for a growing family. Retreat to the finished lower level to find a versatile, large rec room with a sound insulated ceiling (ideal for movie or game night!), hardwood floor & a potential 4th bedroom or office area, spacious utility room with designated laundry area, built-in workbench and storage shelves. Step outside to enjoy a beautifully landscaped south facing backyard with mature trees, low maintenance perrenial gardens and a massive wood deck that spans the width of the house! Offering both a tranquil escape & a perfect spot to entertain your family & friends, the fully fenced yard also offers privacy and safe play for children & pets. Convenient location! Close to top rated elementary & secondary schools, parks, nature trails, shopping, transit (including approved Royal Orchard subway stop!) & the iconic Heintzman House! Minutes to 3 Golf Courses, Highways 407 & 404, Go Station & active community centre! Truly a showstopping beauty that is well maintained, move- in ready & located in the best neighbourhood! (id:60626)
Royal LePage Your Community Realty
10 12 Line N
Oro-Medonte, Ontario
93.47 acres of farmland with amazing visual exposure of 1,555 feet right on busy Highway 11 perfectly positioned between Barrie and Orillia making this a prime piece of real estate for today and the future. Features a very large renovated barn and 2nd detached smaller barn. Also features $150K in fencing and is currently used as pasture. Great opportunity for farmers, equestrians and investors. Property recently had 2.9 acres severed from it and does not include the house or garage (listed separately for $749,900). Abutting 52.4 acres that is also for sale on Line 11. (See listing photos for more information on severance details and accessibility to acreage at 159 line 11 N) So much opportunity here in a sought after part of Oro only 10 minutes to Orillia, Costco and 15 minutes to Barrie. (id:60626)
Century 21 B.j. Roth Realty Ltd.
417 133 W 49th Avenue
Vancouver, British Columbia
Thesis by Alabaster, an award winning builder, in collaboration with Yamamoto Architecture & Studio Roslyn Design invites you to experience this 1128 sqft 3 Bedroom & Den home. Built by Alabaster's in-house construction team. Italian made cabinetry from Inform Projects. Premium integrated appliances, built-in coffee bar & front entrance seating bench, 9ft high ceilings, and A/C. Conveniently located near Langara College, 49th-Langara SkyTrain, YMCA, Langara Golf Course, Oakridge Park, and future retail shops and services below. MOVE-IN EARLY 2026. See latest construction update here - https://alabastercloud.egnyte.com/dl/TDFQcgJh8HhJ (id:60626)
Sutton Group - 1st West Realty
10597 Jackson Road
Maple Ridge, British Columbia
Welcome to your dream home in The Uplands! This beautiful property backs on to a green space and offers captivating views of Golden Ears Mountains and Vancouver Island, making every evening a picturesque experience as you watch the spectacular sunsets. This home is a perfect blend of modern luxury and natural beauty, providing a tranquil retreat with every amenity you could desire. The open layout of the main living areas enhances the sense of space and flow, perfect for both everyday living and entertaining. The large, beautiful kitchen is a chef's delight, offering stunning views and ample space for your culinary adventures. The master suite features a vaulted ceiling and large windows looking over the tree line, a huge walk-in closet providing abundant storage and organization options and the ultimate relaxation experience with a spacious spa-like bathroom. The basement is a fully finished 1 Bedroom and Den TRU with a private entrance, separate laundry and it´s own outdoor space perfect for extended family. (id:60626)
Exp Realty
10 12 Line N
Oro-Medonte, Ontario
. (id:60626)
Century 21 B.j. Roth Realty Ltd.
404 8148 128 Street
Surrey, British Columbia
Pleased to present 1248 SF commercial private office suite with direct staircase access. This office is available for sale on the 2nd floor of the bustling Payal Business Centre. Home of retail shops offices, banquet halls and restaurants. The office is ideal for businesses with multiple team members, lawyers, accountants, immigrations or insurance with ample space for productivity and collaboration. The building offers easy access, making it convenient for both you and your clients. Take advantage of this opportunity to elevate your business to new heights. Bring your idea to utilize the exposure of best location in Surrey. Don't miss this opportunity to own it! (id:60626)
RE/MAX Bozz Realty
78 & 84 Wynn Road
Truro, Nova Scotia
First Time Offered! A Triplex & a Duplex... 5 Townhouse units plus enough land to possibly build another Duplex. Situated close to the Hospital, Recreation Centre, shopping & Highway access. These units built 2019 & 2020 are in like new condition and are absolutely gorgeous! Each unit offers 2 bedrooms, 1 bath, in-unit laundry, front and back covered concrete patios AND attached garages. !CF built, with electric in-floor heating. Each unit is equipped with it's own electric boiler and power meter. Beautifully landscaped with curb appeal galore! If you are looking for a terrific rental package... this is it! Also available 9 Townhouse units at 66, 68 & 70 Wynn Rd MLS#202514881 (id:60626)
Royal LePage Truro Real Estate
7016 178th Street
Surrey, British Columbia
Upscale living in sought-after Provinceton, Cloverdale! Built by Morningstar in 2009, this 3-level home sits on a 3,676 sq.ft. lot with over 3,000 sq.ft. of living space. The upper floor features 3 bedrooms, including a vaulted-ceiling primary with walk-in closet and spacious ensuite, plus a convenient laundry room. The main level offers an open-concept layout with a cozy living room, entertainer's kitchen, large dining area, and a den perfect for an office. The basement includes a 1-bedroom mortgage helper. Enjoy a low-maintenance backyard with covered patio. Close to schools, shopping, parks, and more! Book your private viewing today. (id:60626)
RE/MAX Performance Realty
15544 Russell Avenue
White Rock, British Columbia
Modern Home with Basement Suite in Prime School Catchment in White Rock: Situated in central neighbourhood, this home is within the highly desirable Semiahmoo Secondary School catchment and close to shopping, transit, Peace Arch Hospital and local amenities. This bright and spacious 4-bedroom, 4-bathroom home, built in 2006 and recently renovated in 2022, offers the Highlights: -New wood flooring adds style and charm. -Updated kitchen cabinets with a sleek, modern look. -1-bedroom basement suite with a separate entrance - ideal for rental income or guests. -Plenty of storage space for your family's needs. Close to French immersion school, only 6 minutes drive to US border. Don't wait! Call today to book your private showing! (id:60626)
Grand Central Realty
2518 Fifth Line Line W
Mississauga, Ontario
Enjoy Over 2200 SF of finished above grade living space in Sheridan Homelands. This prime location is close to all amenities .Large Building Lot On The Fifth Line!! Close To U Of T Campus And Walk To Catholic And Public/French Schools, Home Has Four Generous Sized Bedrooms, Hardwood Floor Throughout, Separate Family Room With Gas Fireplace And W/O To Private Backyard & Deck; South Common Mall. Extra Large Size Backyard, Private With Mature Trees. Built-In Appliances, Granite Kitchen Counters, Side Entrance And So Much More... (id:60626)
Right At Home Realty
3283 Hoskins Road
North Vancouver, British Columbia
Great Family Home in Lynn valley! Solid 1971 built home on a 60'x119' lot with loads of potential. 1,460 square ft on the main with 3 bedrooms plus 1,212 square ft down with 2 bedrooms-ideal for suite, nanny, or students!. Bright living/dining areas, large windows, and flexible lower layout. Original condition. So, bring your renovation ideas! Quiet family friendly neighbourhood close to schools, Lynn Valley Centre, parks, and endless trails. Easy access to transit and major routes. A fantastic opportunity in one of North Vancouver's most sought after communities. (id:60626)
Royal LePage Sussex
403 Windsor Avenue
Penticton, British Columbia
Welcome to 403 Windsor Avenue, a rare opportunity of 2 HOMES nestled in one of Penticton’s most desirable neighborhoods. Character, Comfort & Income Potential in Penticton’s Prime Location. This beautifully maintained property offers 7-bedroom and 4 -bathroom package offers timeless charm and modern upgrades, complemented by a newly constructed carriage house—ideal for rental income, guest accommodation, or multi-generational living. The main residence has elegant inlaid hardwood floors, radiant heated tiles, and a cozy gas fireplace, gourmet kitchen with quartz countertops, high-end KitchenAid appliances, and under-cabinet lighting. Enjoy the spacious layout with 3 bedrooms on the main floor and 2 bright bedrooms in the fully renovated lower level there you will find a large family room, laundry area, and abundant storage. The main home also comes with a single garage and ample open parking. The carriage house is a fan favorite with its stylish and thoughtfully designed floorplan with 2 bed & 2 bath. The minute you walk up the stairs you will be taken a back with the high ceilings, beautiful beam, open kitchen / living room, spa like bathroom and beautiful primary bedroom. In the walk-in closet, you will find plenty of storage above which helps maintain an organized home. The carriage home makes you feel like you are in the forest wrapped by beautiful trees. It offers privacy and flexibility for grandparents, guests or tenants. Don’t forget about the lower bedroom / suite and private garage. This property is an outdoor oasis, professionally landscaped 0.28-acre lot which feels like your own private park. Close to schools, parks, and Penticton’s vibrant downtown. Whether you're seeking a dream home or a smart investment, this property delivers on every front. It’s not just a house—it’s a lifestyle. (id:60626)
Parker Real Estate
13538 84 Avenue
Surrey, British Columbia
Exceptional investment opportunity in Surrey! This property boasts 6 units with a potential monthly rental income of over $12,000-$13,000. Upstairs, two spacious units feature 3 beds and 3 baths each, while the downstairs units include a 3-bed/1-bath, a 2-bed/1-bath, and two 1-bed/1-bath suites. This property is located within a frequent bus stop area providing great development opportunity. Strategically situated near transit, schools, shopping, and major routes, this property offers significant development potential, making it perfect for savvy investors looking to secure a high-potential asset in a sought-after location. (id:60626)
Century 21 Coastal Realty Ltd.
6435 Dixon Dam Road
Vernon, British Columbia
Experience luxury living in this executive home on 10 acres of potentially sub-dividable park-like land. The official community plan suggests zoning for Country Residential 5-acre parcels, with two wells already in place. Crafted by award-winning Keith Construction, this home boasts 4 beds, 3 baths, open floor plan, and vaulted ceilings. Enjoy high-end appliances and finishes throughout. Recent upgrades include a new roof, sundeck with glass railings and as well there is a Brand new Hot Tank and Air Conditioning unit being installed. Features an attached double garage, a 32'X52' shop with a 10' ceiling, offering in-floor heat provided by a electric hydronic heating boiler and 220amp service. There is a second shop with dimensions of 26' x 48' with a 14' ceiling, which is prepped for in-floor heat. Water is abundant with two wells, one producing over 40 gallons per minute. There is a 32X24 ft barn with 4 stalls and automatic irrigation feeder. A new 7-person Beachcomber hot tub adds to the luxury. There is tons of room for your RV, boat, cars, and still room. There's a new Tractor Mower with attachments, a Snow Blower as well Diesel Lawn Tractor which could possibly be negotiated with the sale. Live in tranquility in this private paradise. Contact the listing agent today for your exclusive showing. (id:60626)
Exp Realty (Kelowna)
14781 67a Avenue
Surrey, British Columbia
A home that just feels right - warm, welcoming, and ready for your family. This 3,420 sq.ft. East Newton gem offers 4 spacious bedrooms upstairs and a thoughtful main floor layout with a bright living room, cozy family room, full bedroom or office, and a well-planned kitchen with a bonus spice kitchen for your everyday cooking needs. The fully finished basement features an unauthorized 2-bedroom suite with a separate entry, plus an additional large bedroom with a walk-in closet reserved for upstairs use - perfect for extended family or extra personal space. Set in a family-friendly neighbourhood close to parks, schools, and amenities, this is a home designed for comfort, flexibility, and everyday living. (id:60626)
Exp Realty Of Canada
2836 Oceanside Lane
Mill Bay, British Columbia
First Time on Market – A Truly Unique 2-Acre Sanctuary.This is no ordinary listing – it's a heartfelt, well-crafted home nestled on a private 2-acre parcel, lovingly custom built and maintained. Custom features abound, from the handcrafted rockwork sourced on-site to maple cabinetry and fir trim milled from the land itself. The chef’s kitchen is expansive, opening into a vaulted living and dining space with a cozy woodstove. A bright sunroom and large deck with hot tub extend the living space outdoors. The main-floor primary bedroom is joined by 3 upstairs bedrooms. Downstairs, discover abundant storage and a dream indoor workshop with custom ventilation. The lush grounds include a greenhouse, fenced veggie garden, rare plantings, and a stunning eucalyptus tree. The pond and bridge add to the magic. Walk to the beach, shops, and recreation, with easy highway access. A true one-of-a-kind property full of warmth and intention. (id:60626)
Pemberton Holmes Ltd. (Dun)
9303 94 St Nw
Edmonton, Alberta
This is the finest home on the market today in Bonnie Doon! This 5 bedroom, 4.5 bathroom home has nearly 4700sf of entertaining and living space on four floors. This loving home has so many custom features that you need to see it, to grasp it all. Located in the heart of Bonnie Doon, you're literally a few steps to the park and ice rink and community hall. Bonnie Doon is situated mere minutes to downtown and sits on top of Mill Creek Ravine. This home features 10ft ceilings, infloor heating throughout the entire home, 2 fireplaces, custom built ins everywhere. The dining room can hold a dozen people, eat in kitchen area as well as kitchen nook area that could be expanded for additional seating in the living room. Head upstairs to the primary bedroom and spa like bathroom with a fireplace, kids rooms are generously sized and have Jack n Jill bathroom. The 3rd floor is amazing, whether it's a man/she cave or additional living room, it leads onto your ROOFTOP patio which is next level ! Best home in the area (id:60626)
Royal LePage Noralta Real Estate
2 Copeland Crescent
Cookstown, Ontario
Stunning Renovated Home in Cookstown, ideal for multigenerational living! - Beautiful corner-lot home filled with natural light. and exceptional curb appeal. Features include a stone driveway, landscaping, and French doors leading to a large composite deck. Inside, enjoy an upgraded kitchen, new flooring, crown molding, light fixtures, and a stylish porcelain fireplace. Spacious primary bedroom with 5-pc ensuite and his/hers custom closets. Finished basement with the potential for two bedrooms, a large rec space, new kitchen, and large windows. Extras: in-ground sprinklers, new garage doors, epoxy garage floors, updated bathrooms, and more. Additional highlights include a full in-ground sprinkler system, epoxy-coated garage floors, and new insulated garage doors for added convenience. Located just minutes from Highways 27 & 400, excellent schools, parks, and local amenities—this is a turnkey opportunity you don’t want to miss! Some photos have been virtually rendered. (id:60626)
Painted Door Realty Brokerage
3225 Greenwood Road
Pickering, Ontario
Unique Raised Bungalow Offering 2275 Sq Ft of Sun-Filled, Functional Living Space. This 4 bedroom home spans two bright Levels, offering an Ideal layout for young families, professionals or retirees. Nestled on a serene 2-acre of forested lot within the sought-after Greenwood Conservation Area. It offers unparalleled balance of privacy and convenience. Enjoy direct access to nature with trails and parks within walking distance. Enjoy quick and easy access to city amenities, highway 7, highway 407 and highway 401. With over $200,000 in upgrades since 2020, this meticulously cared for home is low-maintenance and move-in ready. Modern kitchen and baths. granite counter tops, pot lightings, wood floors, Leaf Guard gutter system, two gas fireplaces, remote controlled window shades and awning, underground electric and high-speed coaxial internet cables. Well-maintained water well and septic tank, two car garage, upgraded electrical panels, updated AC and furnace, updated washer 7 dryer, updated water filter, softener and UV purification system, backup generator, TESLA & FORD EV chargers, and much more. Please see attached full list of upgrades. (id:60626)
Royal LePage Signature Realty
922 5 Street Nw
Calgary, Alberta
4+1 BEDS | 5 BATHS | TOTAL DEVELOPED 3,515 SQ. FT | 3-STOREY DETACHED | KENSINGTON DISTRICT | QUIET STREET IN SUNNYSIDE | INCREDIBLE BUILD QUALITY | GRAND SPIRAL STAIRCASE | SOLID-CORE LO GULLO DOORS | FULL IRRIGATION SYSTEM IN FRONT AND BACK YARDS | BALCONY WITH CITY VIEWS | EXECUTIVE-STYLE OFFICE IN LOFT | LOW MAINTENANCE EXTERIOR | LUX WINDOWS | WOLF RANGE | CENTRAL A/C | 6-ZONE SOUND SYSTEM | EXTENSIVE CUSTOM BUILT-INS | WALK TO DOWNTOWN | Located on a tree-lined street in the heart of Sunnyside, this luxurious 3-storey home offers over 3,500 sqft of developed space, including a beautifully finished basement and a private backyard oasis. From the brick front façade to the premium finishes inside, this home balances high-end design with practical family living, all within walking distance of Downtown, the Sunnyside LRT, Sunnyside School, multiple parks, McHugh Bluff off-leash dog park, and your favourite Kensington shopping and hot-spots - including And Some Flower Cafe and Acme Pizza. Inside, the main level impresses with wide plank engineered oak hardwood, built-in speakers and striking finish detail throughout. The foyer opens directly to the formal dining room, an elegant, distinct space for hosting. Toward the rear, a spacious living room is anchored by a gas fireplace with rich wood detailing and custom cabinetry, while a casual breakfast nook sits adjacent to the kitchen. The chef-inspired kitchen features a Wolf gas range, Miele dishwasher, granite countertops, full-height custom cabinetry and a statement island, perfect for meal prep and conversation alike. A stylish powder room with gold-leaf backsplash completes the main floor. Upstairs, the second level hosts a spacious primary suite with oversized Lux windows, custom built-ins, a spa-like ensuite with inlaid heated tile flooring, dual sinks, and premium fixtures. Two additional bedrooms, a 4-piece bath and a dedicated laundry room with storage and a sink add convenience and function. On the vaul ted third level, you'll find a flexible bonus room with its own wet bar, an executive-style home office or den and a private balcony with city views, ideal for work-from-home days or relaxing evenings. The lower level is equally impressive, with a large rec/media room featuring a full built-in entertainment unit, a second wet bar with custom cabinetry, a 125 bottle wine fridge, a fourth bedroom and a 3-piece bathroom, perfect for guests or teens. Outside, enjoy an expansive rear patio, grassy lawn space for kids or pets, built-in irrigation (also in the front!) and a double detached garage. This home offers the perfect combination of inner-city lifestyle and family functionality, with top-tier craftsmanship and timeless style in one of Calgary’s most walkable communities. (id:60626)
RE/MAX Realty Professionals
265 Dominion Street E
Caledon, Ontario
Nestled on the serene and sought-after Dominion St. in the historic hamlet of Brimstone, this charming bungalow is hitting the market for the first time. Backing onto a mature forested yard, the property boasts a private, large lot with an as-is accessory building. The primary bedroom features a luxurious ensuite, while the homes cozy layout is perfect for relaxed living. Steps from Forks of the Credit Park and the Bruce Trail, and minutes to Caledon Ski Club and Pulpit Golf Club, outdoor enthusiasts will feel right at home. Just 35 minutes to Pearson Airport and under an hour to downtown Toronto, this retreat offers the best of both worlds. Buyer/buyers agent to conduct due diligence. (id:60626)
Sutton-Headwaters Realty Inc.
315 Booth Canal Rd
Salt Spring, British Columbia
Discover a timeless gem at 315 Booth Canal Road — a fully restored 1942 farmhouse on 3.22 usable acres in one of Salt Spring Island’s most desirable locations. Just five minutes to Ganges, this 2,249 sq. ft. home offers 3 bedrooms and 2.5 baths and combines history, modern comfort, and exceptional value. Beautifully renovated, the home features wide plank oak flooring, reclaimed Douglas Fir millwork, solid wood doors, custom trim, and a handcrafted maple slab bar. Radiant floor heating in the entry and baths, a propane fireplace, a wood-burning stove, and high-efficiency windows offer comfort year-round. The top floor is a dedicated primary suite — a peaceful retreat with treetop views. One acre is deer-fenced and irrigated, featuring terraced gardens, a 6-ft deep pond with a waterfall, 4 heritage apple trees, and a nearly new 30’x12’ greenhouse. A secondary-level building site and two wells add to the property's rare potential. Zoned for up to 5,000 sq. ft. of outbuildings, this is ideal for gardening, homesteading, or building your dream Salt Spring retreat. A true legacy estate at a remarkable price — don’t miss your chance to view this rare offering before it’s gone. (id:60626)
Sotheby's International Realty Canada
3815 Wilkinson Rd
Saanich, British Columbia
This cherished home has remained in the same family for generations and showcases classic mid-century style, lovingly maintained throughout the years. The property features 1,526 square feet of living space, offering exceptional privacy and beautifully landscaped gardens. A garage with an attached workshop adds both convenience and functionality. To truly appreciate the charm and potential of this home and its gardens, a personal visit is essential. This is a rare opportunity to own a generously sized lot .778 of an acre with endless possibilities. Visit Marc’s website for more photos and floor plan or email marc@owen-flood.com (id:60626)
Newport Realty Ltd.
2763 Duke Street
Vancouver, British Columbia
$150k BELOW ASSESSED VALUE. Modern Fourplex/Townhouse living in Prime Collingwood area. Discover contemporary comfort in this stunning 4 bedroom, 3.5 bathroom townhouse. Nestled in the desirable Collingwood neighborhood, this 2017-built home offers spacious living areas, stylish finishes, and a prime location. Enjoy over 2000 square feet of living space, perfect for families. A walk-out basement unit could generate around $1800 extra income to help your mortgage. Sleek kitchen with stainless steel appliances, open-concept living, and ample natural light. Close to schools, parks, shopping, and transit. This townhome is only one of the four units, making it more intimate safe to live amongst your neighbors, and low maintenance with self-managed strata. Don't miss this opportunity. (id:60626)
Macdonald Realty
141 Lakeshore Drive
Rural Camrose County, Alberta
Welcome to this breathtaking lakefront home, designed for those who appreciate luxury, convenience, and cutting-edge technology. Equipped with a fully integrated Control4 system, you can manage every aspect of your home remotely—control audio, video, lighting, heating, security, cameras, and blinds with ease from anywhere in the world. Starlink internet ensures high-speed connectivity, making this home both a tech lover’s dream and a remote worker’s paradise. The gourmet chef’s kitchen is the heart of the home, featuring a 36” induction stove, custom hickory cabinetry, a full-size side-by-side freezer and fridge, a plumbed kegerator, huge island and a full coffee bar—perfect for hosting friends and family. The open-concept layout flows seamlessly into the dining and living spaces, offering endless possibilities for entertaining. Extend your gatherings into the three-season room, complete with electric screens, integrated audio, radiant heat and frameless deck railings that provide uninterrupted lake views. Both are plumbed for natural gas, making barbecues and fire table nights effortless. Step outside to enjoy the custom stamped patio and driveway with elegant paver accents, creating a sophisticated yet durable outdoor living space. The primary suite is a true retreat, featuring bright transom windows, a luxurious steam shower, and a walk-in closet with plumbed laundry access. Downstairs, the ICF basement adds extra efficiency and structural integrity, and includes a cozy wood stove for chilly nights, a theater room with a vault door for ultimate entertainment, a rec room, and a separate cold storage room. Designed for year-round enjoyment, this lakefront home is just steps from water activities, with direct access to the beach, right next to the walking trails, and a short stroll to the boat launch in the summer. In winter, immerse yourself in cross-country skiing, ice fishing, and skating on the local rink right outside the door! With a large triple car garage, l oads of extra storage and the most beautiful and practical details at every turn, this home is tailored for luxurious lake living at its finest. (id:60626)
Alberta Realty Inc.
Real Broker
141 Lakeshore Dr
Rural Camrose County, Alberta
This breathtaking lakefront home blends luxury, technology & year-round recreation. A fully integrated Control4 allows remote management of lighting, security, climate and more, while Starlink ensures high-speed connectivity. The gourmet kitchen offers a 36” induction stove, custom hickory cabinetry, coffee bar, plumbed kegerator & spacious island. Seamless indoor-outdoor living continues in the 3-season rm with electric screens, radiant heat & frameless deck railings for stunning lake views. Step onto the custom stamped patio & driveway designed for durability & elegance. The primary suite boasts transom windows, steam shower & walk-in closet. The ICF basement enhances efficiency & includes a theatre rm with a vault door, cozy wood stove, rec room & cold storage. Steps from the water, walking trails, & boat launch, this home is perfect for boating in summer & ice fishing, skating & cross-country skiing in winter. A large 3 car garage & ample storage complete this exceptional lakefront retreat. (id:60626)
Exp Realty
47 Gibson Street
Parry Sound, Ontario
In the heart of Parry Sound, 47 Gibson Street is a historic 4-unit building that beautifully combines rich heritage with artistic flair. Great care was taken during a full 2020 gutting and renovation where all wiring, plumbing, windows, appliances, and studs were replaced or reinforced. As much of the original character as the local building inspector allowed was retained to create a true one-of-a-kind "shabby chic" building, such as the original 1898 pine floors. This unique property offers an unparalleled opportunity for those seeking both charm and potential. The building is steeped in history, with each of its well-appointed units featuring distinctive architectural elements and artistic details that highlight the area's cultural significance. From the moment you step inside, you're greeted by a sense of warmth and character that is hard to find elsewhere. The location of this property is a true standout, situated in one of the most desirable areas of Parry Sound, with easy access to local amenities, charming shops, and stunning waterfront views. The main floor is wheelchair accessible. The 2 sunrooms are off the Carmichael and Thomson units. All four units are equipped with HRVs. The vibrant downtown scene is just a short walk away, providing residents and tenants with the perfect mix of quiet residential living and proximity to everything this picturesque town has to offer. Whether you're looking to preserve the building's artistic history or capitalize on a promising investment, 47 Gibson Street offers incredible potential. With a combination of historic charm, a prime location, and strong investment appeal, this property is a rare gem in a thriving community. SQFT- 2300 per floor, as well as 2200 in the lower level (basement). The basement not only has 1 unit but has an entrance via the stairs as well as a walk-out into the backyard. The lower level also has a storage room equipped with all of the electrical panels. Brand new solar battery array 50k value. (id:60626)
RE/MAX Parry Sound Muskoka Realty Ltd
47 Gibson Street
Parry Sound, Ontario
In the heart of Parry Sound, 47 Gibson Street is a historic 4-unit building that beautifully combines rich heritage with artistic flair. Great care was taken during a full 2020 gutting and renovation where all wiring, plumbing, windows, appliances, and studs were replaced or reinforced. As much of the original character as the local building inspector allowed was retained to create a true one-of-a-kind "shabby chic" building, such as the original 1898 pine floors. This unique property offers an unparalleled opportunity for those seeking both charm and potential. The building is steeped in history, with each of its well-appointed units featuring distinctive architectural elements and artistic details that highlight the area's cultural significance. From the moment you step inside, you're greeted by a sense of warmth and character that is hard to find elsewhere. The location of this property is a true standout, situated in one of the most desirable areas of Parry Sound, with easy access to local amenities, charming shops, and stunning waterfront views. The main floor is wheelchair accessible. The 2 sunrooms are off the Carmichael and Thomson units. All four units are equipped with HRVs. The vibrant downtown scene is just a short walk away, providing residents and tenants with the perfect mix of quiet residential living and proximity to everything this picturesque town has to offer. Whether you're looking to preserve the building's artistic history or capitalize on a promising investment, 47 Gibson Street offers incredible potential. With a combination of historic charm, a prime location, and strong investment appeal, this property is a rare gem in a thriving community. SQFT- 2300 per floor, as well as 2200 in the lower level (basement). The basement not only has 1 unit but has an entrance via the stairs as well as a walk-out into the backyard. The lower level also has a storage room equipped with all of the electrical panels. Brand new solar battery array 50k value. (id:60626)
RE/MAX Parry Sound Muskoka Realty Ltd
1827 Harbour Street
Port Coquitlam, British Columbia
Builders and investors, here´s your chance! 1827 Harbour Street is a prime land-only almost 11,000 sqft subdividable LOT opportunity in the heart of Port Coquitlam. The existing home is a teardown, making this the perfect canvas to build your dream property. Families will love the central location with top schools nearby including James Park Elementary, École Citadel Middle, and Riverside Secondary. Enjoy easy access to shopping at Fremont Village, trails along the Traboulay PoCo Trail, and recreation at Gates Park. Quick connections to transit and major routes make commuting a breeze. Don´t miss this chance to secure land in a growing, family-friendly community! (id:60626)
Oakwyn Realty Ltd.
6428 Bella Vista Dr
Central Saanich, British Columbia
OPEN HOUSE SAT AUG 23 FROM 1-230 PM: Wake up to sunrise views over Mt. Baker and Island View Inlet, with English Meadow Park just steps away. This 5-bedroom, 3-bathroom home combines elegance and comfort with open-concept living, a sleek gas fireplace, formal dining, and a family room—all with engineered hardwood. The gourmet kitchen boasts granite counters, a pull-out pantry, coffee station, 2-seat island, and breakfast nook with panoramic views. French doors open to multi-level decks with a gas BBQ hookup and gazebo-covered dining. The spacious primary suite offers a walk-in closet and spa-inspired ensuite with a soaker tub, no-step shower, heated floors, sensor lighting, and skylight, while the main bath also features a no-step shower. A bright 2-bedroom suite with private entry and patio is ideal for an extended family. Professionally landscaped with irrigation and a double garage, this special home is move-in ready with quick possession possible. (id:60626)
RE/MAX Camosun
4544 Albert Street
Burnaby, British Columbia
The perfect level building lot in the perfect neighbourhood. Steps to Hastings, minutes to Brentwood Mall and across thr street from Eileen Daily. Build muitple units or build your dream home and enjoy all the amenities the area has to offer. (id:60626)
Stonehaus Realty Corp.
1860 Campbell Crescent
Quesnel, British Columbia
20,000 square foot steel frame manufacturing building in Quesnel's industrial park. 2 - 16' garage doors to a radiant N/G heated building with immense power set up for value added wood production. Separate print shop and office space on 2 levels. Fully serviced 1 acre city lot. * PREC - Personal Real Estate Corporation (id:60626)
Royal LePage Aspire Realty (Que)
3875 Gulfview Dr
Nanaimo, British Columbia
Desire the best ocean view in Nanaimo? Discover a true coastal masterpiece nestled on prestigious Gulfview Drive, where panoramic beauty meets timeless elegance. This luxurious 5-bedroom, 6-bathroom estate offers a rare opportunity to live in one of Vancouver Island's most sought-after oceanfront communities-just minutes from the natural treasures of Neck Point Park and Pipers Lagoon. Designed for both sophistication and comfort, this stunning residence features a legal ensuite, a media room with wet bar, a formal dining room, and an impressive five sun-drenched decks strategically positioned to capture uninterrupted views of the Salish Sea. Step through the grand foyer into an open-concept interior finished with gleaming ceramic tile floors, a chef-inspired modern kitchen, and soaring coffered ceilings in the great room and primary bedroom. Every element of this home reflects luxury and precision. From your private decks, enjoy a front-row seat to orca whale sightings, cruise ships gliding by, naval training exercises, and the steady rhythm of BC Ferries crossing the channel-all from the serene vantage point of your own home. Constructed with exceptional craftsmanship, this property sits proudly among multi-million dollar designer homes and showcases premium architectural and structural engineering standards. You'll also benefit from the peace of mind that comes with a 2/5/10 new home warranty, ensuring quality and durability for years to come. Whether you're entertaining guests, savoring a quiet sunrise, or watching coastal wildlife unfold before your eyes, this property delivers a lifestyle like no other. Don't miss your chance to own a rare gem that blends luxurious living with nature's grandest stage. Experience the pinnacle of coastal west Coast living-right here in Nanaimo (id:60626)
Sutton Group-West Coast Realty (Nan)
31 Nicholas Way
Guelph, Ontario
Introducing a brand new, contemporary Terra View Net Zero Ready home, nestled in the stunning NiMa Trails community. The open-concept floor plan is ideal for both gatherings and entertaining. The bright and spacious main floor features a large kitchen with a walk-in pantry, French doors leading to an office, a generously sized dining room, and a grand great room with floor-to-ceiling windows, along with a convenient mudroom.Upstairs, you'll find a roomy Primary bedroom complete with a walk-in closet and a luxurious ensuite featuring a deep soaker tub and a custom shower. The second floor also includes two additional bedrooms and a laundry room. Plus, there's a large bonus room thats perfect for entertaining.The walk-out basement is roughed in for future development, offering flexibility with space, including provisions for a kitchen, bathroom, and laundry room. (id:60626)
Keller Williams Home Group Realty
10935 Monroe Drive
Delta, British Columbia
Welcome to the family-friendly Royal York neighborhood! This home features a large updated kitchen with eating area that opens onto a covered sundeck with sunset views over Burns Bog. The main floor offers 3 bedrooms and 2 full baths. Quality laminate floors enhance the living and dining areas. The bright, spacious basement includes a kitchen, 2 bedrooms, full bath, large living room, and laundry-ideal for extended family. Situated on a 7,920 sq.ft. lot with 66' frontage, it boasts a fully fenced yard, 400 sq.ft. wraparound deck, ample parking, and RV space. Close to Sungod Rec Centre, trails, transit, Gray Elem & Sands Secondary. Easy access to major routes. (id:60626)
RE/MAX Performance Realty
201 Stonewalk Way N
Ottawa, Ontario
Stonewalk Estates welcomes GOHBA Award-winning builder Sunter Homes to complete this highly sought-after community. Offering Craftsman style home with low-pitched roofs, natural materials & exposed beam features for your pride of ownership every time you pull into your driveway. Our Windsong model (designed by Bell &Associate Architects) offers 1500 sf of main-level living space featuring three spacious bedrooms with large windows and closest, spa-like ensuite, large chef-style kitchen, dining room, and central great room. Guests enter a large foyer with lines of sight to the kitchen, a great room, and large windows to the backyard. Convenient daily entrance into the mudroom with plenty of space for coats, boots, and those large lacrosse or hockey bags. Customization is available with selections of kitchen, flooring, and interior design supported by award-winning designer, Tanya Collins Interior Designs. Ask Team Big Guys to secure your lot and build with Sunter Homes., Flooring: Ceramic, Flooring: Laminate (id:60626)
Royal LePage Integrity Realty
121 Upper Canada Court
Halton Hills, Ontario
Welcome to the Enclaves of Upper Canada this stunning and spacious home is tucked near the end of a quiet cul-de-sac, in afantastic neighbourhood with curb appeal and natural beauty. This impressive 3,141 sq ft 2-storey residence is finished in elegantbrick and stone and backs directly onto a lush ravine teeming with wildlife and year-round scenic views. Step inside through alarge foyer with soaring 20-foot vaulted ceilings that create an immediate sense of openness and warmth. The entire floorpan isbeautifully designed with 9-foot ceilings and rich hardwood flooring throughout. At the heart of the home is the oversized eat-inkitchen, featuring an expansive quartz island with breakfast bar seating for four, sleek built-in stainless steel appliances, and anopen-concept layout perfect for gathering with family and friends. Sliding glass doors lead to an elevated deck with peacefulviews of the forest beyondyour own private retreat. The adjoining family room is a cozy yet spacious setting with a gas fireplace,hardwood floors, and expansive windows that frame the tranquil backyard. Entertain in style in the formal dining room withcoffered ceilings or unwind in the inviting living room. Upstairs, discover four generous bedrooms, all with hardwood flooring andabundant natural light. The oversized primary suite overlooks the ravine and features a walk-in closet with custom built-ins and aluxurious 5-piece ensuite complete with dual vanities, a freestanding tub, and a glass shower. A second bedroom also boasts itsown 3-piece ensuite and walk-in closet, ideal as a second primary or guest suite. Three bathrooms serve the upper level foroptimal convenience. The expansive, untouched basement offers full-height ceilings, large windows, and a bathroom rough-inanideal canvas for a future guest suite, recreation space, or additional living quarters. The exterior is thoughtfully landscaped for lowmaintenance and lasting beauty in both the front and backyard. (id:60626)
Royal LePage Meadowtowne Realty
3020 Gordon Drive
Kelowna, British Columbia
UNIQUE DEVELOPMENT OPPORTUNITY w/ LOADS of POTENTIAL in OKANAGAN COLLEGE TRANSIT DESIGNATED AREA, allowing up to 6 STOREYS and 2.5 FAR. There are 9 other properties listed on Gordon Drive/Lowe Court. In a superb location (KEL SOUTH), within 400m of a Transit Exchange, meaning parking requirements greatly reduced (Commercial and Universal Accessibility Parking only). Easy walk to buses, college and high schools, beaches, restaurants, shopping, the hospital and more! City of Kelowna possibly rezoning to UC5. Gordon Drive is also a TRANSIT SUPPORTIVE CORRIDOR but with only 4 Kelowna TRANSIT ORIENTED AREAS under the NEW PROVINCIAL LEGISLATION, this parcel contains 5 of only 793 total lots being rezoned in the Transit Oriented Areas. Flat site, easy to build with exceptional exposure on Gordon and excellent access off Lowe Crt. Buyers to do own due diligence on intended use, both municipally and provincially. (id:60626)
Royal LePage Kelowna
1389 E 39th Avenue
Vancouver, British Columbia
Corner lot! Charming 2 bed, 1.5 bath home with detached garage and sunny SW facing backyard. Warm original wood floors, updated kitchen with gas range and plenty of storage in the basement. Updated furnace and hot water tank. Covered patio to enjoy the backyard year round. This is a perfect buy/hold or Live. (id:60626)
Sutton Group-West Coast Realty
120 8228 Westminster Highway
Richmond, British Columbia
Fantastic 1,020sf STREET-LEVEL RETAIL SPACE FOR SALE. Irreplaceable setting! GROUND FLOOR retail strata space like this one SELDOM comes up for sale in downtown Richmond. 8-minute walk to Brighouse Skytrain Station & Richmond Centre Mall. Across from Price Smart Supermarket & Public Market.Elegant high end finishing.Good for many business uses -Medical/Physio/Chiro/Retail/Spa/Finance/Salon.Start your own business in Richmond's largest neighborhood & IMMIGRATION HUB.Be your own boss! Say GOODBYE to paying rent/landlords/leasehold improvements.1st floor of a high-rise condo amidst many hi-rise bldgs.City Centre population to double soon.Formerly used as a Dental Clinic.Next door smaller retail unit (736sf) is also for sale (#130-8228 Westminster Hwy.)HIGH EXPOSURE STREET-ACCESS storefront w/WIDE FRONTAGE at downtown's MOST IMPORTANT INTERSECTION (Westminster Hwy & No.3 Road.)LOW STRATA FEE. (id:60626)
RE/MAX Westcoast
1795 Emily Lane
Bowen Island, British Columbia
Build your dream home here! Luxury West Coast living on Bowen Island. Welcome home to the most prestigious neighbourhood KING EDWARD BAY with views to the Salish Seas and Howe Sound. This is one of the sunniest lots on Bowen Island with year-round exposure to morning, mid-day and evening sunset views. Down a winding road surrounded by tall trees and natural landscape you will enter your .93 acres property located at the end of a cul de sac backed by 7 acres of protected coastal forest. Cleared building site with an improved building envelope on an almost flat plateau to allow easy positioning of a house optimizing ocean views and privacy. Easy access to walking trails leading to Bowen Bay and King Edward Bay Beaches. Enjoy relaxed island life playing golf, shopping at nearby Artisan Square and Snug Cove, restaurants, and parks. (id:60626)
Sotheby's International Realty Canada
503 8 Smithe Mews
Vancouver, British Columbia
The Flagship. A WATERFRONT community. This unit is located on the one of the best line in this luxury Platinum building by Concord Pacific. Beautiful False creek ocean VIEWs from every room. 2 bedrooms 2 bath and den. First class finishings, Air conditioned, imported European kitchen cabinetry, Sub Zero, Viking, Miele appliances, brand new washer/dryer, engineered H/W floor, gas fireplace, stunning 5 piece Master ensuite. Amenities include Concierge, indoor pool, fitness centre, clubhouse, bowling alley, and more. Enjoy your walks along the waterfront and parks right in front of your building. One Parking and and one Locker. (id:60626)
Macdonald Realty



