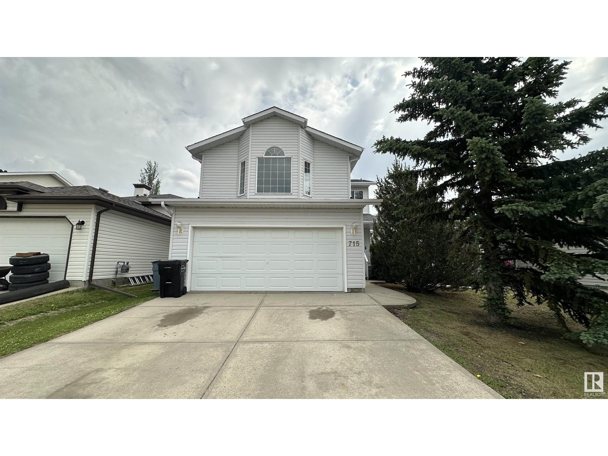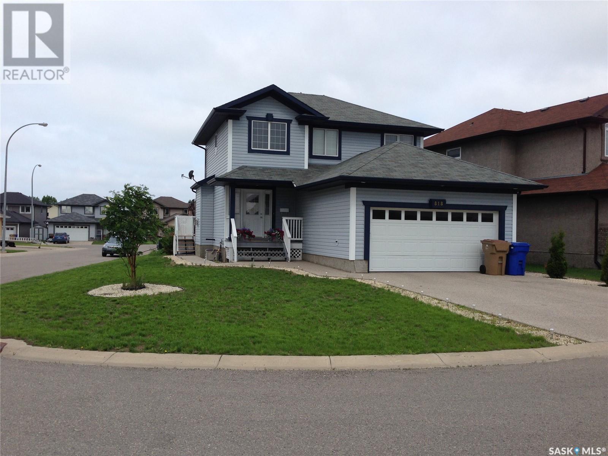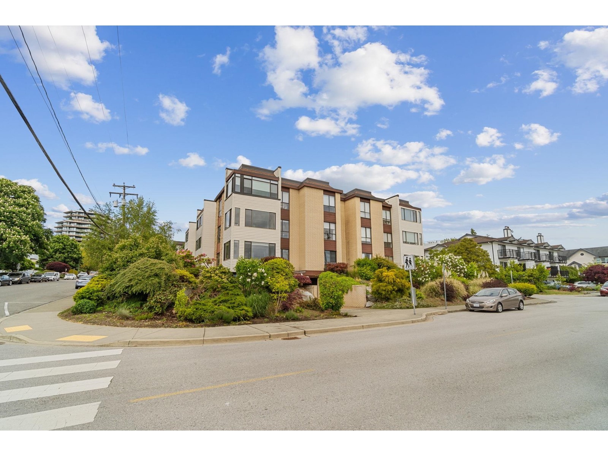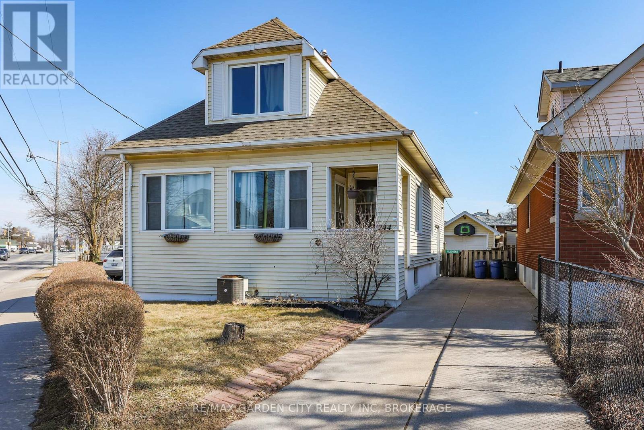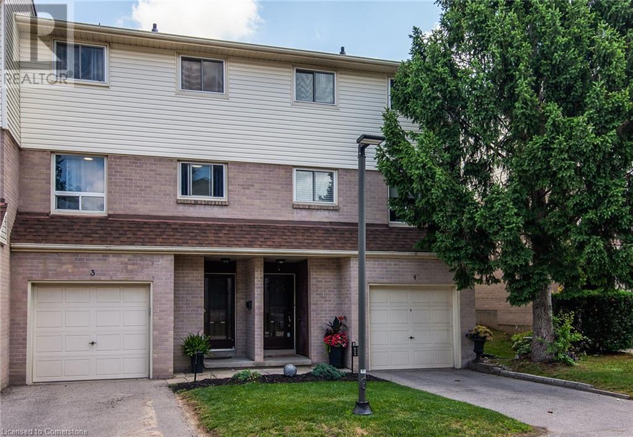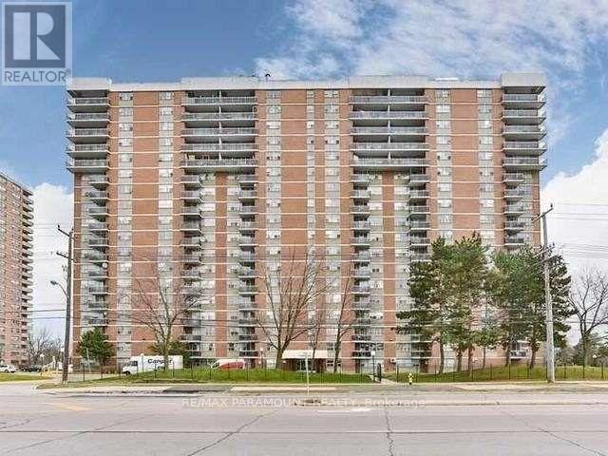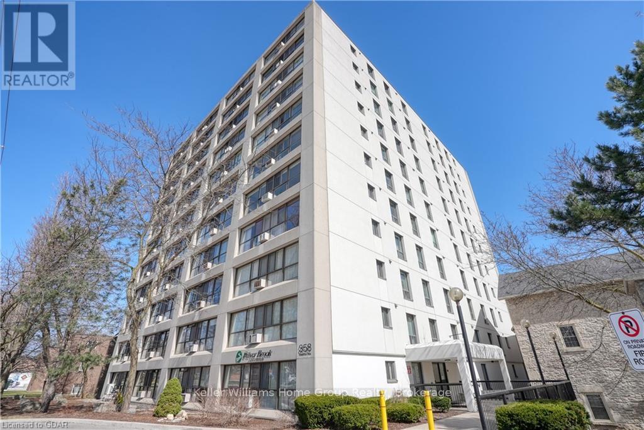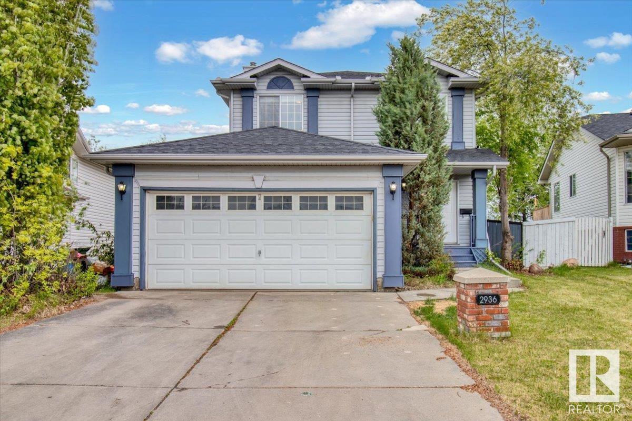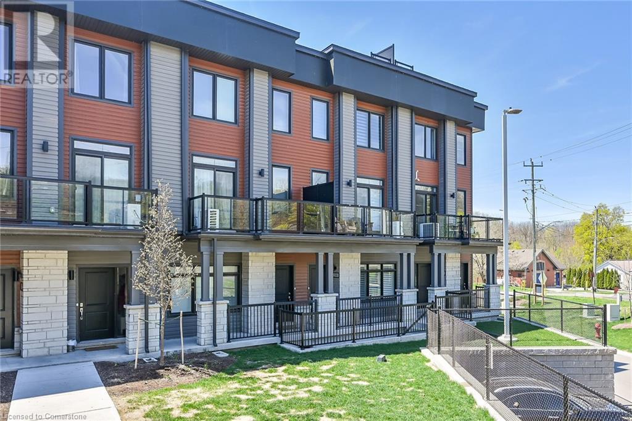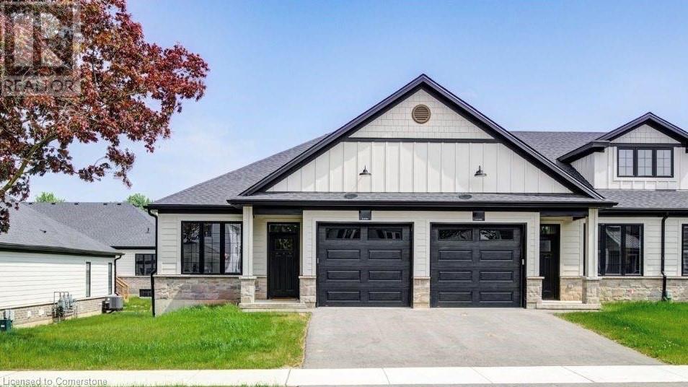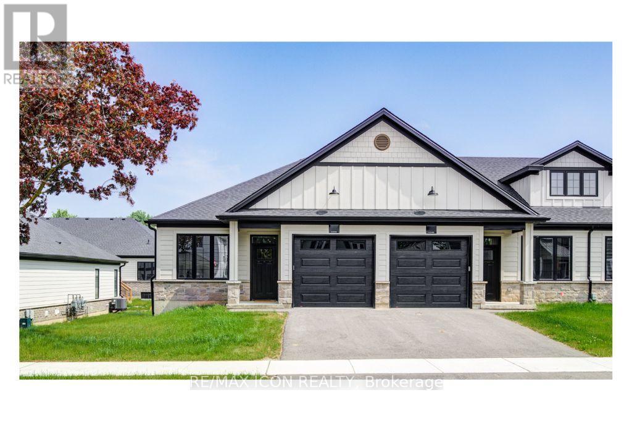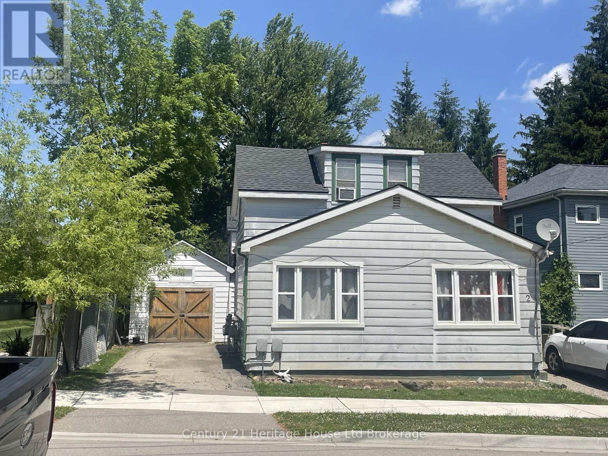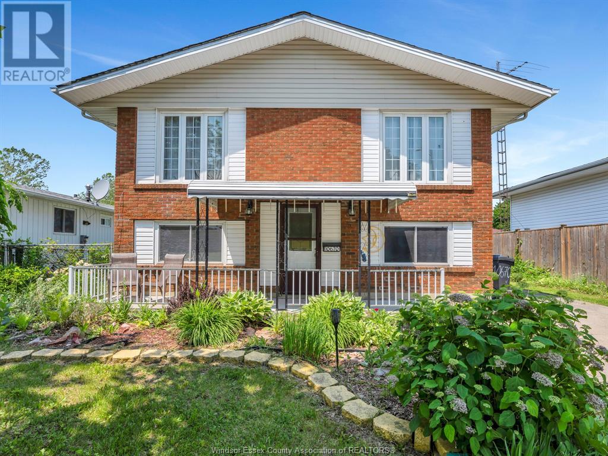Unit 36 - 11 Laguna Parkway
Ramara, Ontario
Waterfront 2 Bedroom Condo With Bright Open Concept, Overlooking Mature Trees. Enjoy Private Boat Mooring on Gondola Lagoon with Access to Lake Simcoe and the Trent/Severn Waterways. Woodland Shores Condo has a Private Outdoor Heated Pool with Mature Professionally Landscaped Property. Lagoon City is an Active Vibrant Community with Onsite Full Service Marina, Restaurants, Tennis & Pickleball Courts, Active Year-round Club House, Miles of Walking & Biking Trails and Private Park/Sandy Beach on Lake Simcoe. Enjoy Nearby Leash Free Dog Park and Good Golf Courses. Living Room Offers Electric Fireplace and Walkout to Sunny Waterfront Deck to Watch the Boats go by. Primary Bedroom Overlooks Water and Mature Trees. The Town of Brechin and Orillia are Just a Short Drive Away Offering Shopping & Dining as Well as World Class Entertainment at Nearby Casino Rama. Start Your New Waterfront Lifestyle Today at "Canada's Venice of the North." (id:60626)
Century 21 Lakeside Cove Realty Ltd.
715 Balfour Cl Nw
Edmonton, Alberta
Welcome to this beautifully maintained 2-storey detached home in the family-friendly community of Breckenridge Greens! Tucked away in a quiet cul-de-sac, this property offers great curb appeal, a functional layout, and an attached double garage. The main floor features a bright and open living space, perfect for both relaxing and entertaining. The kitchen is spacious with ample cabinetry and flows seamlessly into the dining area, which overlooks the sunny backyard. Upstairs you’ll find a generously sized primary bedroom with an ensuite, along with two additional bedrooms and a full bath. Located close to schools, parks, golf, walking trails, and shopping, with easy access to major roadways. A great opportunity to own a home in a desirable West Edmonton neighborhood! (id:60626)
Homes & Gardens Real Estate Limited
117 9299 121 Street
Surrey, British Columbia
Welcome to HUNTINGTON GATE, a well-maintained building nestled in the highly sought-after QUEEN MARY PARK neighborhood. This spacious 2-bedroom, 1-bath unit offers over 1043 SQFT of comfortable living space, featuring a quiet location, convenient storage access, and a large enclosed patio perfect for relaxing or entertaining. Centrally located, you're just minutes from public transportation, shopping, and recreational facilities. Strata fees include hot water and GAS, providing excellent value and peace of mind. Don't miss this opportunity to own in one of SURREY most desirable communities! Book your private showing today!!! (id:60626)
Century 21 Coastal Realty Ltd.
818 Bluebird Crescent
Regina, Saskatchewan
This 2-storey House situated on a corner lot offers 3 bedrooms on the second floor, finished Bsmt, fenced yard, east Regina. long term tenant needs confirmed at least a 24-hour appointment heads up. Don’t wait, book your private viewing today! (id:60626)
Global Direct Realty Inc.
4 Redwood Court Se
Medicine Hat, Alberta
Turnkey Bungalow in Ross Glen! This beautifully maintained, move-in-ready bungalow is located in highly sought-after Ross Glen—just a short walk from shopping, restaurants, schools, and many other essential amenities. The front entry foyer has a coat closet and direct access to the double attached garage. The main living room is bright and welcoming, featuring a large bay window and an updated gas fireplace. The stunning kitchen offers a full stainless steel appliance package, a garbage disposal, a centre island, and it has been thoughtfully updated with refreshed countertops, hardware, and modern light fixtures. There is also a dreamy built-in coffee bar with a wine fridge! Adjacent to the kitchen, the dining area provides plenty of space for family meals or entertaining guests. The primary bedroom includes a massive walk-in closet, a stylish 4-piece ensuite with double sinks, a walk-in shower, and a sleek tile backsplash. A second bedroom, another full bathroom, and convenient main floor laundry complete this level. Downstairs, the basement offers a large family room, a 3-piece bathroom, two more bedrooms (including one with a walk-in closet), and a spacious utility/storage room. Enjoy a fully fenced backyard with newer low-maintenance fencing, a deck with a hot tub, a cozy rock fireplace area, underground sprinklers, and a storage shed. Additional parking includes a double concrete driveway and RV parking. Recent updates include shingles (approx. 2.5 years old), hot water tank (2017), furnace (2018), and some newer flooring (1–2 years old). This home checks all of the boxes—come see it for yourself! (id:60626)
River Street Real Estate
203 15265 Roper Avenue
White Rock, British Columbia
Condo living in the heart of the City of White Rock. Sunny southwest location with partial ocean view. Open and spacious floor plan with a large bright flex room that is 102 sq ft ,making the finished area 790sq ft .Would be Ideal for a 2nd bedroom, home office or studio . Delightful kitchen with lots of cabinets and a well situated eating bar. The large primary bedroom can easily fit a king size bed & more . Roomy walk in closet that leads into the main bath. One covered parking & a storage locker on the same floor as unit . Well managed complex with newer roof in 2020 . The maintenance fee includes heating & hot water . Shared laundry with only 6 units sharing Choice location steps to Cafe's , shopping & transportation. A 20 minute walk down to the White Rock Pier. (id:60626)
Royal LePage West Real Estate Services
316 - 251 Hemlock Street
Waterloo, Ontario
Welcome to this Modern 2-Bedroom, 2-Bathroom Condo apartment at Sage 6, 251 Hemlock St. Waterloo, an exceptional condo located in the heart of Waterloo's vibrant university district. This spacious 775 sqft unit offers a perfect blend of modern living and convenience, ideal for students, professionals, or investors. Large primary bedroom with bathroom en-suite. Exposure to west with plenty of natural light, High ceiling and large windows. Private balcony accessible from the secondary bedroom and living room. Each bedroom comes furnished with desk, chair, and double size bed with mattress. Living room with sofa, coffee table, and TV. Ensuite laundry with washer and dryer. Modern kitchen featuring granite countertops, stainless steel stove, fridge, dishwasher, and a combination microwave & range hood. Walking distance to both University of Waterloo and Wilfrid Laurier University. (id:60626)
Real One Realty Inc.
423 - 120 Parliament Street
Toronto, Ontario
Bright, Modern Living with all the amenities! This stylish 1-bedroom unit features 9 ceilings, floor-to-ceiling windows, and a private balcony overlooking a quiet street. Enjoy the convenience of being on the same floor as the fitness centre! Steps to streetcars, the Distillery District, St. Lawrence Market, and the waterfront. Close to the subway line and the financial district. A short walk to George Brown College and easy access to the Gardiner & DVP. Building Amenities Include 24Hr Concierge, Pet Spa, Guest Suites, Fitness Room, Yoga Room, Rooftop Terrace with BBQ, Bike Storage, Party Room. Don't miss this perfect mix of urban vibrancy and tranquility! (id:60626)
Royal LePage Terrequity Realty
1009 13618 100 Avenue
Surrey, British Columbia
INFINITY BY CONCORD, HEART OF CITY CENTRAL. This corner unit has 2 Bed, 2 Full Bath with approx 762 sqft of living area. The main level has a living room, kitchen, & dining room . Maple Cabinets, Granite counters, High-End S/S Appliances, and natural light make this kitchen an Entertainer's Delight! ,Closed everything, you're just steps to King George SkyTrain, Central City Shopping Centre, SFU Surrey Campus, and Holland Park. Nearby school catchments are Simon Cunningham elementary & Queen Elizabeth Secondary. one underground parking. no locker. (id:60626)
Laboutique Realty
472 Victoria Avenue
Belleville, Ontario
Looking For The Perfect Starter Home, Downsizing Opportunity, Or Excellent Investment Property? 472 Victoria Avenue Is A Charming Home In Belleville's Highly Sought After East Hill Neighbourhood! This 3-Bedroom, 1-Bath Detached Back Split Offers Just Over 1,500 Square Feet Of Finished Living Space On A Spacious 79.12 X 74.50 Corner Lot. Inside, You'll Find Hardwood Floors In The Main Living Areas And A Remodeled Bathroom, While The Eat-In Kitchen Offers A Walk Out To Your Deck And Plenty Of Potential For Customization.The Basement Features A Cozy Rec Room With A Gas Fireplace, A Separate Entrance Leading To The Backyard, And Existing Plumbing For An Additional Bathroom, Making It Perfect For An Investment Opportunity. Recent Updates Include Roof (2018), Upgraded Windows, Electrical System Improvements, Blown-In Attic Insulation(2013) For Energy Efficiency, And Included Appliances: A Washer (New In 2020) And A Gas Dryer. High-Efficiency Gas Heating And Central Air (Installed In 2013) Ensure Comfort And Cost-Effective Living. The Exterior Features A Low-Maintenance Combination Of Brick And Vinyl, A Walkout To A Deck, A Concrete Walkway, And A Landscaped Patio Area Surrounded By Gardens And Trees. This Home Combines Charm, Functionality, And A Prime Location In East Hill, Known For Its Vibrant Community, Parks, Schools, And Proximity To Bellevilles Waterfront. Don't Miss Out! (id:60626)
Century 21 Leading Edge Realty Inc.
96 24330 Fraser Highway
Langley, British Columbia
Perfect Location with private backyard-3 Bdrms-spacious living & dining rooms- kitchen is big enough for 2 cooks-tons of Maple cabinets-ample counter space-pull out shelving-spice pantry-air conditioning for cool summers-Private rear yard/patio-attached handyman workshop plus detached 8'x4' shed-This is a bright, airy, easy living home -there is a long list of updates in the last 11 years-NEW: glass shower doors-toilets-kitchen tap-refrigerator-spice rack in pantry-the list goes on. The workshop is fully equipped-some equipment may be purchased separately. A true "must view"- a rare find and won't last long. Don't delay - Call Today to View. 2 Small pets allowed-17" shoulder height. (id:60626)
Macdonald Realty (Langley)
244 Niagara Street
St. Catharines, Ontario
North End St. Catharines, maintenance free 3+1 bedroom, 1.5 storey home with private concrete drive, detached garage, patios, fenced yard. Main floor bedroom, kitchen, dining room, living room, 4pc bath with claw foot tub, enclosed front porch. 2 large bedrooms upstairs, full basement with rec room, bedroom, 3pc bath, laundry and storage. Easily made into an inlaw apt with side door entrance. 100 Amp breakers, FAG, CA. Easy HWY access for the commuter and just a walk away from parks, churches, delis, restaurants, shopping and all amenities. (id:60626)
RE/MAX Garden City Realty Inc
634 Strasburg Road Unit# 3
Kitchener, Ontario
Why rent when you can own this updated and affordable 3-bedroom, 2-bath multi-level townhome offering 1,234 sq ft of functional living space! Perfect for first-time buyers or renters ready to make the leap into homeownership. This bright and well-kept home features an updated eat-in kitchen, refreshed bathrooms, modern flooring, and a spacious foyer with direct garage access. Enjoy the walkout from the living room to a private, fenced yard—ideal for pets or entertaining. Recent updates include furnace and central air (2021). Over the range microwave (2025) water softener (2025) New Kitchen in 2021, flooring in 2023 , duct cleaning in 2024 .Located in a family-friendly community, within walking distance to McLennan Park, Block Line LRT, St. Mary’s High School, groceries, and a new playground (2023). Low-maintenance condo living with included appliances and great storage—just move in and enjoy! Condo fees includes water, roof, windows, doors, and all exterior maintenance, insurance, snow removal. (id:60626)
Royal LePage Wolle Realty
1010 - 2645 Kipling Avenue
Toronto, Ontario
Welcome to this spacious and well-maintained 2-bedroom, 1.5-bath condo at 2645 Kipling Ave, Unit 1010 a perfect opportunity for first-time homebuyers or those looking to downsize without compromise. Offering a functional layout with generous living and dining areas, this unit provides comfortable urban living in the heart of Etobicoke.Enjoy the convenience of lower maintenance fees that include unlimited internet and a wide range of TV channels through Rogers incredible value rarely found in the city. Step onto the balcony and take in the open views, or retreat to the two bright, well-sized bedrooms, ideal for rest and relaxation.Location is everything! You're just steps from the future Finch West LRT, making commuting a breeze, with a TTC bus stop right outside the building. Nearby schools, parks, shopping, groceries, and community centres make this a well-connected and family-friendly neighbourhood.Whether youre starting out or scaling down, this unit checks all the boxes for convenience, comfort, and affordability. (id:60626)
RE/MAX Paramount Realty
1101 - 358 Waterloo Avenue
Guelph, Ontario
WELCOME TO 1101-358 WATERLOO AVE.!!! downtown top floor condo with great views of the city and\r\nsunsets. Large 1166 sq ft features spacious open concept living room and dining room with full panoramic\r\nwindows. 2 bedrooms, plus a large Den which can be used as a 3rd bedroom. 4pce bath has new tub and surround and both baths have new\r\ncountertops, brushed nickel taps and hardware. Updated kitchen with new stainless steel fridge, stove,\r\ndishwasher and range hood. Laundry in the unit with newer washer and dryer and this beautiful bright home\r\nis carpet free and freshly painted, ready to move in. Ideal price and location for young couples wanting to\r\nown their first home and also anyone wanting to downsize and enjoy the ease of condo living, close to parks,\r\nwalking and biking trails, downtown Guelph and easy access to the highways. This is a very well maintained\r\nbuilding inside and out and also features an exercise room and party room for special gatherings. (id:60626)
RE/MAX Real Estate Centre Inc
2936 41 Av Nw
Edmonton, Alberta
Welcome to this stunning home in the highly sought-after Larkspur community in The Meadows! Boasting over 1,530 square feet of stylish living space, this 3-bedroom, 4-bath gem is the perfect blend of comfort and functionality. From the moment you walk in, you’ll be impressed by the soaring open ceilings and the bright, inviting layout. The main floor features beautiful laminate flooring, a spacious kitchen and living area, and large windows that offer scenic views of the green space behind. Step out into your oversized backyard, complete with a rear gate that opens directly onto the lush green space—ideal for evening strolls or playtime with the kids. The fully finished basement adds even more versatile living space. Families will love the convenience of nearby schools that children can walk to, and being just minutes from two major shopping areas means everything you need is close by. Don’t miss your chance to own a home in one of southeast Edmonton’s most desirable neighborhoods! (id:60626)
One Percent Realty
2 Willow Street Unit# 35
Paris, Ontario
Ideally located, Exquisitely upgraded 2 bedroom, 2 bathroom Condo with attached garage & additional driveway parking as well on sought after Willow Street in the charming town of Paris. This stunning Bungalow style condo is highlighted by upgraded kitchen with ample cabinetry, quartz countertops, designer backsplash, S/S appliances, & eat at island, large living room, in suite laundry, 2 spacious bedrooms including primary suite with chic ensuite with walk in shower with glass, additional 4 pc primary bathroom, & private balcony with beautiful views of the Grand River. Conveniently located within walking distance to popular Downtown Paris shops, restaurants, schools, shopping, parks, and amenities and just minutes to the 403. Visitor parking and a community mailbox also available. Ideal for those looking to for maintenance free main floor living. Shows incredibly well – will not disappoint! Just move in & Enjoy everything that Paris Living has to Offer. (id:60626)
RE/MAX Escarpment Realty Inc.
8 Elgin Street W Unit# 4.5
Norwich, Ontario
Home Sweet Home! Experience the perfect blend of comfort, style, and location at 8 Elgin Street West unit 4.5! This executive-style townhome is nestled in a new development in the beautiful town of Norwich, less than 20 minutes from Woodstock and just 30 minutes to London, Paris/Brantford. Its combination of simplicity and elegance will charm young professionals, small families and downsizers alike. As you enter, 9- foot ceilings create an airy atmosphere and the foyer is spacious enough to hold you, the kids, groceries and the dog! It also has inside access to the garage. Just off the front entrance is a versatile bedroom that can easily be purposed as a chic office or a cozy nursery. You’ll appreciate the craftsmanship of engineered hardwood flooring, quartz countertops and custom cabinetry throughout. The layout flows seamlessly into the main floor primary bedroom, which features large windows, a 4-piece ensuite, and spacious his-and-hers closets. The laundry room, equipped with built-in cupboards, is situated off the primary providing an easy transition back to the main foyer. The kitchen features a well-appointed island that serves as a dining and entertainment area; there’s even space for a table between the island and adjoining living room. The room is bathed in abundant natural light, and ideal for socializing or unwinding. Step out to a private deck with room for seating and a BBQ—I’m seeing a future gazebo, twinkly lights and summer nights spent with family and friends! The basement includes a rough-in for a secondary bathroom and potential for additional living space and endless possibilities for customization. This home's location is ideal for those who value accessibility as it’s less than 20 minutes from the TOYOTA plant in Woodstock and of course, Norwich's finest parks, schools and amenities are all within easy reach, such as Shoppers, Tim’s, Shell, Dillon Park, making everyday life convenient and enjoyable. (id:60626)
RE/MAX Icon Realty
4.5 - 8 Elgin Street W
Norwich, Ontario
Home Sweet Home! Experience the perfect blend of comfort, style, and location at 8 Elgin Street West, unit 4.5! This executive-style townhome is nestled in a new development in the beautiful town of Norwich, less than 20 minutes from Woodstock and just 30 minutes to London, Paris/Brantford. Its combination of simplicity and elegance will charm young professionals, small families and downsizers alike. As you enter, 9-foot ceilings create an airy atmosphere, and the foyer is spacious enough to hold you, the kids, groceries and the dog! It also has inside access to the garage. Just off the front entrance is a versatile bedroom easily purposed as a chic office or a cozy nursery. You'll appreciate the craftsmanship of engineered hardwood flooring, quartz countertops and custom cabinetry throughout. The layout flows seamlessly into the main floor primary bedroom, which features large windows, a 4-piece ensuite, and spacious his-and-hers closets. The laundry room, equipped with built-in cupboards, is situated off the primary, providing an easy transition back to the main foyer. The kitchen features a well-appointed island that serves as a dining and entertainment area; there's even space for a table between the island and adjoining living room. The room is bathed in abundant natural light, and is ideal for socializing or unwinding. Step out to a private deck with room for seating and a BBQ. I'm seeing a future gazebo, twinkly lights and summer nights spent with family and friends! The basement includes a rough-in for a secondary bathroom and potential for additional living space and endless possibilities for customization. This home's location is ideal for those who value accessibility as its less than 20 minutes from the TOYOTA plant in Woodstock and of course, Norwich's finest parks, schools and amenities are all within easy reach, such as Shoppers, Tims, Shell, Dillon Park, Harold Bishop Park, and Emily Stowe Public School, making everyday life convenient and enjoyable. (id:60626)
RE/MAX Icon Realty
2 Elgin Street W
Norwich, Ontario
Country living, city convenience, set in a great location close to shopping, schools and amenities. This property offers an excellent investment opportunity. This property has loads of living space, functional layout and great income potential. Set in a mature neighbourhood with close access to 401/403. Ideal for the savvy investor and those looking to gain and build their real estate portfolio. Prime opportunity for those looking to get into the housing market. Live in one unit and rent out the other two units. Excellent value in a prime location. (id:60626)
Century 21 Heritage House Ltd Brokerage
4 Antrim Street
St. Thomas, Ontario
Welcome to 4 Antrim Street! This beautiful bungalow features 2 bedrooms and 2 baths, making it perfect for first-time buyers, investors, small families, or empty nesters. You will appreciate the modern touches throughout the home, including laminate flooring, elegant trim, and stylish fixtures. The open-concept kitchen, dining, and living areas create a warm and inviting atmosphere, ideal for entertaining. The bright kitchen boasts stainless steel appliances, sleek countertops, ample storage, and a gorgeous island. The spacious bedrooms on the main floor benefit from plenty of natural light. The lower level includes a recreation room currently used as a third bedroom excellent retreat for teenagers, complete with a full bathroom for convenience. In the warmer months, you can host family and friends for a BBQ on the newly installed patio, which overlooks your private, fully fenced yard. All your storage needs are accommodated with the large detached single-car garage, offering the perfect escape. Act quickly before this opportunity slips away! (id:60626)
Elgin Realty Limited
10670 Lambeth Road
Windsor, Ontario
Welcome to 10670 Lambeth, a charming bi-level raised ranch detached home in the heart of East Windsor. Perfect for first-time homebuyers or investors. This home features a spacious layout, a good-sized yard, and modern updates including a newer kitchen, updated flooring, and refreshed washrooms. The furnace and AC were replaced around 2014, and the roof was done around 2015—there’s no rental equipment, making it a low-maintenance option. (id:60626)
RE/MAX Capital Diamond Realty
3124 Southwood Road
Gravenhurst, Ontario
AMAZING Opportunity To Own Gorgeous 21.42 Acre Building Parcel In The Gateway To Muskoka! Located On A Year Round Municipal Paved Road, Close To Morrison Lake, Torrance Barrens Dark Sky Preserve, Gravenhurst, Bala...All That Muskoka Has To Offer! This Is A Rare Gently Sloping Parcel That Is Perfect For Building Your Dream Home & Shop! No Blasting Rock Or Struggling With Elevations, The Hard Work Has Been Done, The Property Is Ready To Go With Over $100K In Improvements, 950Ft Of Driveways, 2 Entrances, 2 Areas Cleared; 1 For Home, 1 With Massive Gravel Pad For Shop & Storage. Drilled Well Installed Fall 2022, Plenty Of Red Sand Perfect For Septic & Foundation Installations, Hydro Easement For Cost Effective Connection. This Property Has Beautiful Year Round Nature At Its Best~There Is An Insulated & Wired Bunkie Cabin For Current Enjoyment, Muskoka Is Calling! Build Your Dream Home This Year! (id:60626)
Keller Williams Realty Centres
79-81 Fairview Drive
Moncton, New Brunswick
Welcome to 79-81 Fairview Drive in Moncton! This charming side-by-side duplex is nestled between St-George and Jones Lake in a peaceful, family-friendly neighborhood. Just minutes away from Centennial Park, the YMCA, and downtown Moncton offering both convenience and tranquility. Each unit features an open-concept living and dining area, with an eat-in kitchen and laundry facilities on the main floor. Both units come with 5 appliances included. Upstairs, you'll find 3 spacious bedrooms and a full bathroom. The walk-up attic, though unfinished, offers great potential for expansion. Both kitchens and bathrooms have been recently upgraded. The unfinished basement has a separate entrance and high ceilings providing endless possibilities for storage, an office, or additional income. Each side of the duplex has its own driveway. The private backyard boasts mature trees with the back decks accessed from the kitchens of each units. Whether you're looking for an investment opportunity or a home where you can live in one unit and let the other help pay the mortgage, contact your REALTOR® to schedule your private showing. (id:60626)
Exit Realty Associates


