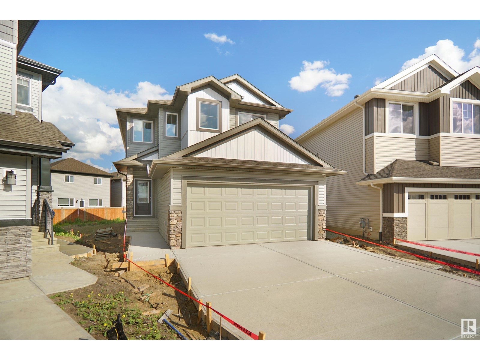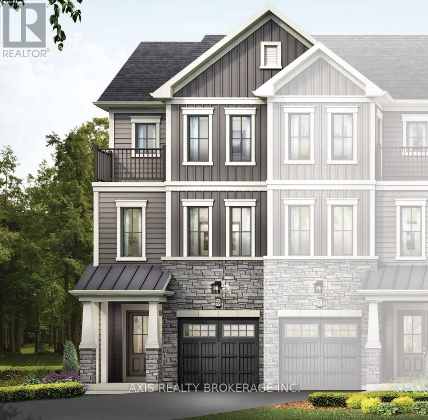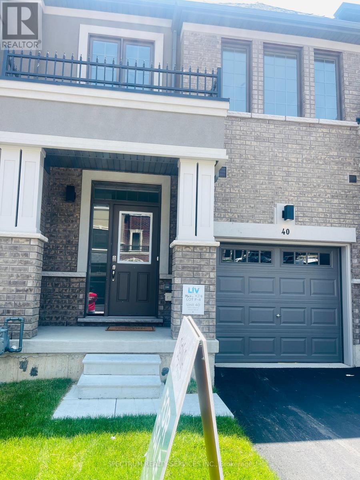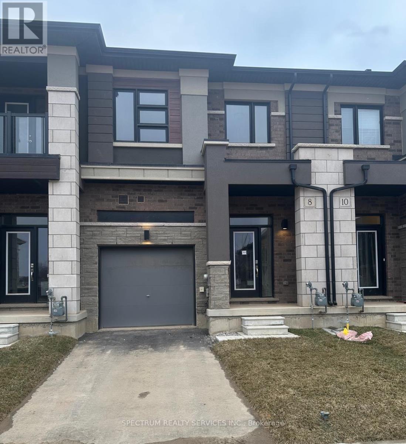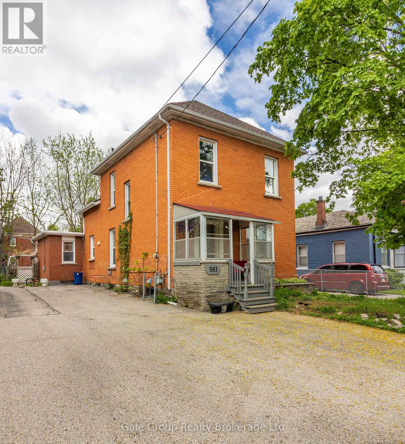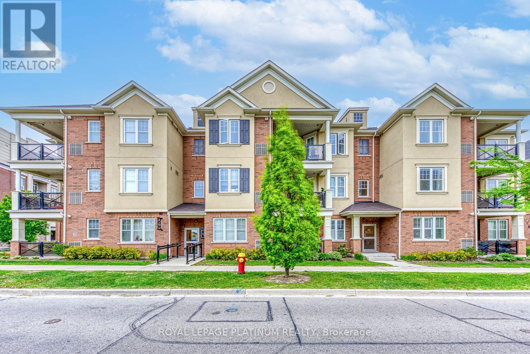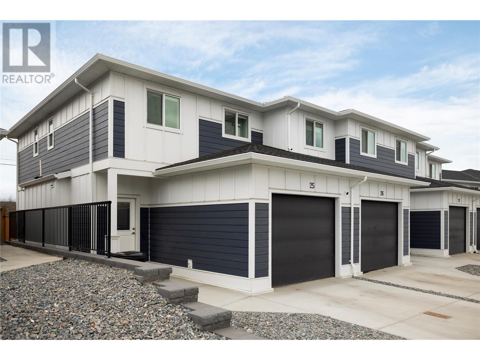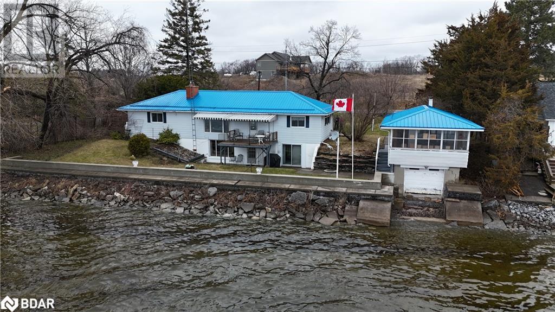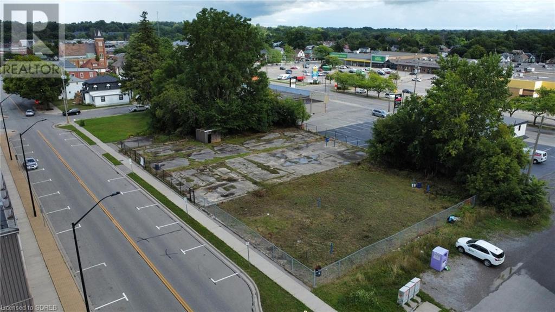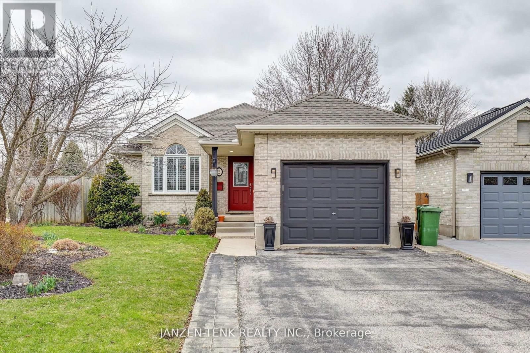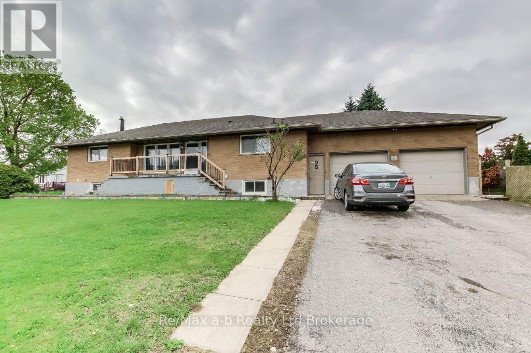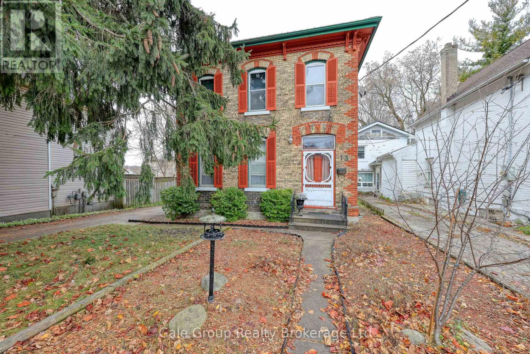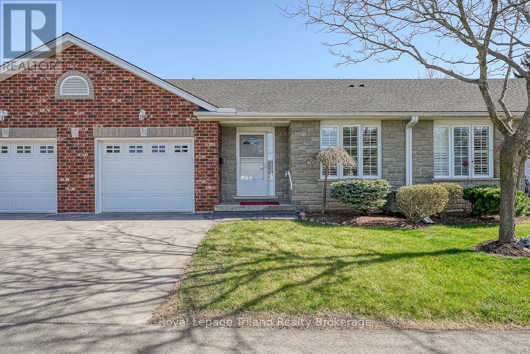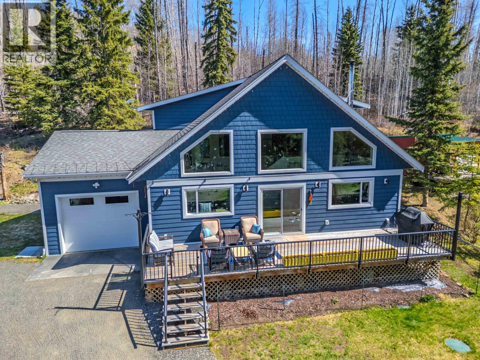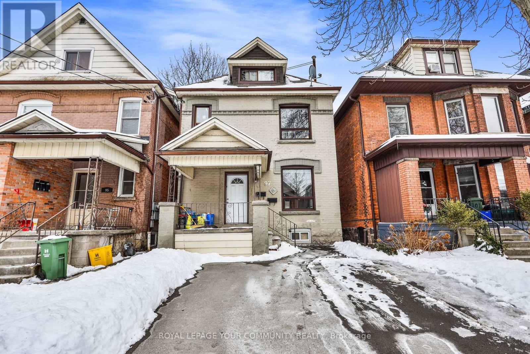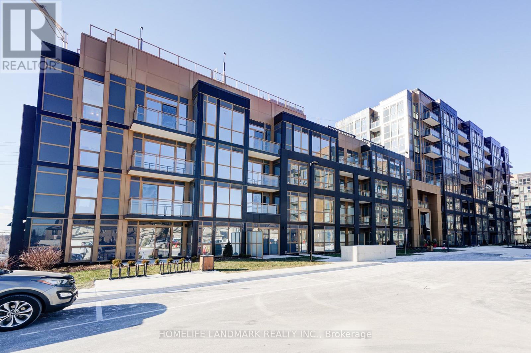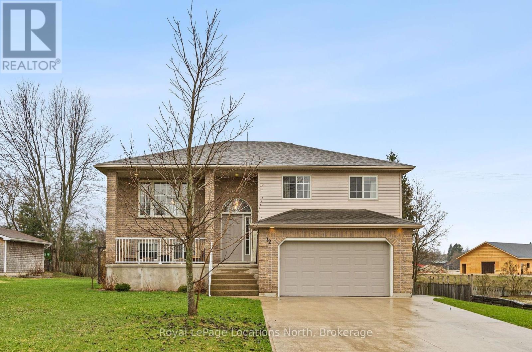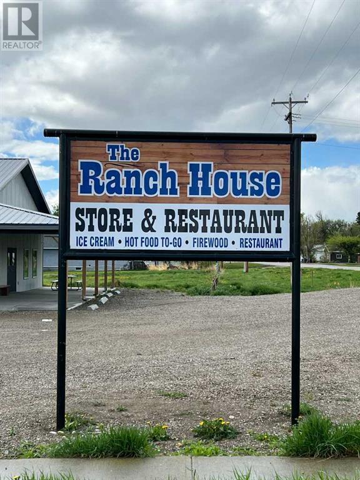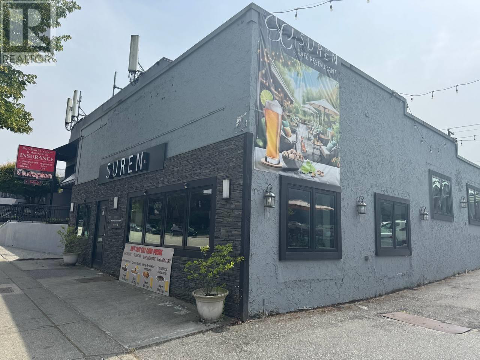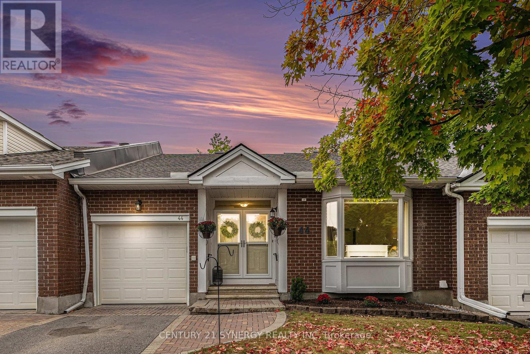1503 26 St Nw
Edmonton, Alberta
Welcome to the “Columbia” built by the award winning Pacesetter homes and is located on a quiet street in the heart Laurel Crossing. This unique property in Laurel offers nearly 2155 sq ft of living space. The main floor features a large front entrance which has a large flex room next to it which can be used a bedroom/ office if needed, as well as a 3 piece guest bathroom. It also has a open kitchen with quartz counters, and a large walkthrough pantry that is leads through to the mudroom and garage. Large windows allow natural light to pour in throughout the house. Upstairs you’ll find 3 large bedrooms and a good sized bonus room. This is the perfect place to call home and the best part is this home it has a large pie shaped lot. This home has a side separate entrance perfect for a future legal suite or nanny suite. This home is now move in ready ! (id:60626)
Royal LePage Arteam Realty
32 Hine Road
Brantford, Ontario
Welcome to 32 Hine Road, an Assignment Sale, a stunning end-unit freehold townhouse in West Brant! This home offers the space and feel of a semi-detached home, perfect for growing families or first-time buyers. Main Floor with laundry, furnace room, direct access to the garage, and backyard. The second floor features open-concept living with a spacious dining room, upgraded kitchen, and living room with access to a private deck ideal for entertaining or relaxing in the sun. Third floor, discover three large bedrooms, including an oversized corner primary treat with a spa-like bathroom. Conveniently located near schools, a plaza, walking trails, and parks. This home offers endless possibilities for you and your family! (id:60626)
Axis Realty Brokerage Inc.
40 - 620 Colborne Street
Brantford, Ontario
Welcome To Brand New Two-Storey Townhouse In New Subdivision Of West Brant. Close To Nature And Other Amenities. This Home Features Living, Dining And Three Bedrooms On Second Floor, Upgrades Include $30,806. Appliances Included. (id:60626)
Spectrum Realty Services Inc.
8 Dennis Avenue
Brantford, Ontario
Discover Your Townhome With 3 Bedrooms, 2.5 Baths, Laminated Flooring & 9 Foot Ceilings On Main Floor, Modern Oak Stairs, 2nd Floor Laundry. Comes with over $16K In Upgrades, Included In Listing Price. See Floor Plan In Attachments. (id:60626)
Spectrum Realty Services Inc.
105 Martha's Haven Green Ne
Calgary, Alberta
Welcome to 105 MARTHA’S HAVEN GREEN NE – a METICULOUSLY MAINTAINED and EXTENSIVELY UPGRADED family home, lovingly cared for by its ORIGINAL OWNERS since it was built in 1999. Located on a QUIET, FAMILY-FRIENDLY STREET in the heart of Martindale, this 4 BEDROOM, 3.5 BATHROOM home offers over 2,300 SQ FT of developed living space, thoughtfully enhanced over the years with both FUNCTION and COMFORT in mind.From the moment you arrive, you’ll notice the attention to detail, starting with the ENCLOSED, HEATED FRONT PORCH, perfect for enjoying your morning coffee year-round or storing gear out of the elements.Step inside to discover a bright and OPEN MAIN FLOOR, updated with WIDE PLANK VINYL FLOORING (2025) and a flowing layout ideal for everyday living and entertaining. The kitchen features a NEW FRIDGE (2025), STOVE (2020), and a high-end MIELE DISHWASHER (2015), along with plenty of prep space and cabinetry.Upstairs, the SECOND FLOOR features BRAND NEW CARPET (2025) and a stunning, FULLY RENOVATED BATHROOM complete with NEW TILE, SINK, TUB & TOILET (2025). The spacious PRIMARY SUITE is your private retreat, offering a LUXURIOUS ENSUITE RENOVATED IN 2017 with a LARGE SOAKER TUB, GLASS SHOWER ENCLOSURE, CUSTOM TILEWORK, and BLUETOOTH MIRRORS for that extra touch of modern convenience.The FULLY DEVELOPED BASEMENT (completed in 2005 with permits) adds an additional bedroom, a 4TH BATHROOM with a FULL-SIZE TUB, and unique touches like a CONCRETE VANITY COUNTER, FLOATING CORK FLOORING, and QUAD AUDIO ROUGH-IN—ideal for a media room, gym, or guest suite.This home is move-in ready with NUMEROUS MAJOR SYSTEM UPGRADES, including:NEW SHINGLES (2025)NEW FURNACE (2024)TRIPLE PANE LOW-E WINDOWS + NEW SLIDING PATIO DOOR (9 TOTAL)CENTRAL AIR CONDITIONINGWATER SOFTENER & HUMIDIFIERThe INSULATED & DRYWALLED GARAGE is ready for your future projects or EV charging, already PREPPED FOR 220V power.Out back, the SOUTH-FACING YARD is a gardener’s dream — featuring a GREE NHOUSE, METAL RAISED BEDS, and MATURE FRUIT TREES (apple, pear, plum, saskatoon). Enjoy sunny afternoons on the PRIVATE DECK or harvest your own produce in the fenced yard. Located just minutes to schools, parks, transit, shopping, and the Genesis Centre, this home offers unmatched value, space to grow, and peace of mind with all the big-ticket items already taken care of. (id:60626)
Greater Property Group
139 Creekside Ln
Leduc, Alberta
Brand new Custom home featuring Amazing layout that offers both functionality & beautiful use of every corner. 4 br 3 bath || Stunning front elevation with half stone detailing, premium quartz countertops, finished deck & a grand 8 ft wide entry. Welcoming front entrance with feature wall, bedroom on the main floor, and full custom bathroom. Step up open-to-above living area with a striking feature wall & tons of natural sunlight from large windows. Gorgeous kitchen offers a center island & huge pantry with plenty of cabinets (Option to add spice kitchen).Cozy dining area on side. Elegant spindle railing leads to the upstairs bonus room. Spacious primary bedroom includes a 5pc custom ensuite and walk-in closet. Bedroom 2 has access to the common bathroom & Bedroom 3 features its own walk-in closet. upstairs laundry with a sink. 9ft ceiling on main floor & basement.Rough in for central vacuum, security system & so much more ....This home checks of all columns & your search for custom home ends here.... (id:60626)
Exp Realty
561 Princess Street
Woodstock, Ontario
Versatile 6-bedroom duplex in a central Woodstock location, ideal for multi-family living or investment. With two separate units and ample space throughout, this property offers flexibility for a variety of living arrangements. Zoned to allow for potential commercial uses, its a great opportunity for those looking to live, rent, or work from home. Features two private driveways, parking for six vehicles, a large backyard with deck, and a powered workshop plus shed. A rare find with endless potential! (id:60626)
Gale Group Realty Brokerage Ltd
40 Banks Street
Brantford, Ontario
Welcome to 40 Banks Street, Brantford . This beautifully maintained freehold bungalow townhome was built in 2015 and served as the original model home, showcasing premium upgrades and thoughtful design throughout! Step inside to an inviting open-concept layout with a spacious great room, perfect for entertaining or relaxing. The kitchen features platinum cabinetry, granite countertops, pot lights, and a striking tray ceiling, while the cozy gas fireplace with a stone surround adds warmth and charm to the living space. With four bedrooms (two up, two down) and three full bathrooms, there's room for the whole family. The primary suite leading toa private ensuite, creating a peaceful retreat. Convenient main-floor laundry adds to the ease of living.The fully finished lower level with 6-Seat Home Theater system , Book Reading Room &Bar is perfect for extended family, guests, or a home office setup. Outside, enjoy a low- maintenance backyard ideal for summer evenings and weekend gatherings.This home truly shows like a dream don"t miss your chance to live in one of Brantfords most desirable neighborhoods! (id:60626)
RE/MAX Millennium Real Estate
40 Banks Street
Brantford, Ontario
Welcome to 40 Banks Street, Brantford . This beautifully maintained freehold bungalow townhome was built in 2015 and served as the original model home, showcasing premium upgrades and thoughtful design throughout! Step inside to an inviting open-concept layout with a spacious great room, perfect for entertaining or relaxing. The kitchen features platinum cabinetry, granite countertops, pot lights, and a striking tray ceiling, while the cozy gas fireplace with a stone surround adds warmth and charm to the living space. With four bedrooms (two up, two down) and three full bathrooms, there's room for the whole family. The primary suite leading to a private ensuite, creating a peaceful retreat. Convenient main-floor laundry adds to the ease of living.The fully finished lower level with 6-Seat Home Theater system , Book Reading Room & Bar is perfect for extended family, guests, or a home office setup. Outside, enjoy a low-maintenance backyard ideal for summer evenings and weekend gatherings.This home truly shows like a dream – don’t miss your chance to live in one of Brantford’s most desirable neighborhoods! (id:60626)
RE/MAX Millennium Real Estate
201 - 7950 Bathurst Street
Vaughan, Ontario
Feel the luxury in this stunning 2-bedroom, 2 full bathroom residence in The Thornhill a thoughtfully designed, 3.5-acre master-planned community by Daniels. Just 1 year new, this beautifully maintained unit offers 1,106 sqft of total living space, including a private 360 sqft terrace with peaceful courtyard views. - Inside, floor-to-ceiling windows with 9 ft ceiling fill the open-concept layout with natural light. The modern kitchen features sleek cabinetry, quartz countertops, stainless steel appliances, and a large island perfect for entertaining. The spacious living area accommodates full-sized furniture with ease, while two well-sized bedrooms provide flexibility for guests, a home office, or a serene primary suite. - Enjoy premium amenities including a basketball court, concierge, party room, fitness centre, outdoor terrace, and urban gardening. Includes 1 underground parking space and 1 locker for added convenience. With 4,500+ sqft of retail along Bathurst Street and steps to shops, cafés, restaurants, parks, schools, and the VIVA transit line all with quick access to major highways this is modern condo living at its finest. (Some Photos Virtually Staged) (id:60626)
Century 21 Heritage Group Ltd.
8865 8869 Highway 1 Highway
Brighton, Nova Scotia
Welcome to a great investment opportunity. A 3 bedroom 1 bathroom home nestled on 3.56 acres of stunning oceanfront land, this property even includes your own private beach, offering an idyllic coastal lifestyle. The main level boasts a spacious eat-in kitchen, and a substantial living room adorned with hardwood floors and patio doors that lead to a lovely back deck, ideal for outdoor dining and entertaining. This level also features a cozy master bedroom, and main bathroom. Descend to the finished lower level, where a family room with a wood stove awaits, providing warmth and ambiance. This level also includes a convenient laundry room, two additional bedrooms, and a porch with a walkout, enhancing the living space and accessibility. Please note, this property must be purchased in conjunction with Wagner's Country Store (Civic address: 8869 Hwy 101, Brighton), presenting a unique opportunity to own a charming home and a previous well-established business in one of the most picturesque settings. (id:60626)
Century 21 Trident Realty Ltd.
8865 8869 Hwy 101 Highway
Brighton, Nova Scotia
Dreaming of being a business owner? This incredible opportunity allows you to acquire a former well-established and successful business situated beside the bustling Highway 101, drawing in a high amount of traffic and customers. The operation is completely "turn-key," including all equipment and fixtures, ensuring a seamless transition for the new owner. In conjunction with the business, you will also acquire a charming 3 bed 1 bath home situated on a 3.56 acre oceanfront lot, complete with your own private beach. Financial statements are available to serious and qualified buyers upon signing a confidentiality agreement Note: The store (Civic address: 8869 Hwy 101, Brighton) must be purchased in conjunction with this residence and garage (Civic address: 8865 Hwy 101, Brighton for a combined purchase price of $649,900. HST applicable on commercial store portion only). (id:60626)
Century 21 Trident Realty Ltd.
203 Valley Brook Circle Nw
Calgary, Alberta
Located on a quiet family friendly street in the desirable community of Valley Ridge this beautiful 3-bedroom family home offers over 2400 square feet of living space and is located close to Bowness park, pathways, the Bow River, Canada Olympic Park, the Farmers market and Valley Ridge Golf and Country Club. The main floor offers a spacious family room, an open modern kitchen with stainless steel appliances, center island and crisp white cabinets, convenient laundry/pantry, powder room and a large dining space with rear deck access, perfect for entertaining. Upstairs you will find a massive bonus room, a bright and airy primary bedroom which includes a walk-in closet and ensuite. You will also find two additional bedrooms which provide ample space for children and guests. The developed lower level offers a large rec room, flex space and ample of storage. Enjoy the newer hot-water tank as well as a newer water softener. You will appreciate the convenience of a double attached garage (with a newer garage door) and a beautifully landscaped south-facing backyard. This beautiful property offers both comfort and convenience for your family. Easy access to downtown, Stoney trail, the mountains and shopping. For the price of a townhouse, you get to purchase a single-family home! (id:60626)
Century 21 Bamber Realty Ltd.
302 - 2339 Sawgrass Drive
Oakville, Ontario
AMAZING 2 BED, 2 BATH 1000 SQFT TOWNHOUSE WITH LOW LOW MAINTENANCE FEE IN HEART OF OAKVILLE! BRAND NEW APPLIANCES, NEW CARPET, NEW POT LIGHTS, NEW FULL PAINT - LIKE BRAND NEW MOVE IN READY. LOW MAINTENANCE FEE FOR A 2 BEDROOM! Looking to live in the heart of north Oakville, welcome to Saw Grass! This gorgeous stacked townhouse comes with 2 large bedrooms and 2 large full bathrooms. This corner unit has tons of natural light, with a corner top floor closed private balcony facing the quiet road. You get your own private garage with a dedicated driveway space as well. Kitchen has stunning Shaker Cabinets with granite counter tops! High ceilings, open concept living with a large living room and separate private dining allows you to entertain in space and luxury! Attached, owned garage is spacious and includes a private driveway. Uptown Core you can walk to Walmart and all amenties like parks, transit and Sheridan College Close By. This is a great opportunity for First Time Buyers, Investors and anyone looking to live in the action. DON"T MISS OUT ON THIS OPPORTUNITY! MOTIVATED SELLERS! (id:60626)
Royal LePage Platinum Realty
1999 15 Avenue Unit# 25
Vernon, British Columbia
Like new 3 bedroom 4 bathroom end unit townhouse in the popular Hillview Heights complex in East Hill. Open concept and very functional main floor layout leading to fenced in backyard to enjoy the Okanagan weather and BBQs. Upstairs has 3 bedrooms and 2 bathrooms with the master bedroom offering a full ensuite and walk-in closet. Downstairs has a full bathroom and a great flex room for media or for guests. Lots of closets for plenty of storage and oversized single garage. Pets: Up to 2 dogs or 2 cats, with no size restrictions. (id:60626)
3 Percent Realty Inc.
11056 33 Highway
Napanee, Ontario
Welcome to 11056 Loyalist Parkway A Rare Waterfront Offering in Greater Napanee! This waterfront home is a true hidden gem, offering stunning southern views and a detached two level boathouse, all nestled along the picturesque shores of The Bay of Quinte. Perfectly designed for both everyday comfort and lakeside entertaining! Step inside to discover a bright and airy open-concept eat in kitchen with captivating water views, seamlessly flowing into a cozy living room, with the comfort of a gas fireplace to keep you warm on those cooler nights. The dining area features a walkout to a covered deck, ideal for morning coffee, evening drinks, or simply soaking in the serene surroundings. With 2+1 bedrooms, two bathrooms, a 1.5-car garage, and an extra-large driveway, this home offers space, function, and versatility for a variety of lifestyles. The finished walk-out basement adds an extra layer of living space, complete with a wood burning fireplace, a billiards table for entertaining, an additional bedroom nook, ample storage, and direct access to the backyard patio making it the perfect extension of your indoor-outdoor lifestyle. In the backyard, you'll find a reinforced sea wall that offers peace of mind from storm surge, while the detached two-level boathouse expands your waterfront possibilities. The upper level includes a sun-filled workshop and a relaxing sunroom, while the lower level provides secure boat storage with direct water access ideal for boating enthusiasts, hobbyists, or those seeking a creative space. Also a Boat Mooring is located in the water to secure larger vessels. Located just minutes from the Glenora Ferry, Lake on The Mountain Provincial Park, only a short scenic drive to both Napanee and Picton. This home offers a blend of tranquility, convenience, and waterfront living. Whether you're looking for a year-round residence or a lakeside retreat. (id:60626)
Sutton Group-Heritage Realty Inc.
176 Robinson Street
Simcoe, Ontario
Attention Builders, Developers And Investors!!! Half acre lot located in Simcoe Ontario surrounded by both residential and commercial properties. Close to downtown offering excellent exposure providing easy access to all major amenities...including the Simcoe Town Centre Shopping Mall and Norfolk General Hospital. This property has a drilled well giving you tons of water and is zoned CBD providing you many possibilities to build and invest. (id:60626)
Royal LePage Trius Realty Brokerage
19 Stroud Crescent
London, Ontario
*Legal Duplex*Don't miss out on this incredible opportunity to own a versatile property in the desirable White Oak neighborhood! Whether you're looking for a family home or an investment property, this charming residence offers the best of both worlds. This well-maintained home boasts 3bedrooms, 1 bathroom, a family room, and a kitchen, providing both comfort and income potential. The legally finished basement adds to the appeal, featuring a large living area, 2 generous bedrooms, a full bathroom, laundry facilities, a kitchen, and ample storage space. Recently renovated with all windows replaced in 2021 and new blinds installed, the home also includes a new kitchen built in the basement. Additionally, there's a lovely sunroom perfect for family gatherings and a huge backyard ideal for summer barbecues and outdoor activities. The private driveway accommodates multiple vehicles, enhancing convenience. Located within walking distance to White Oaks Mall and Fanshawe College South Campus . (id:60626)
Century 21 Property Zone Realty Inc.
2 Rosethorn Court
St. Thomas, Ontario
Impeccably maintained 3 bed, 3 bath Hayhoe-built 4-level backsplit, ideally located near parks, schools, shopping, and just minutes to Hwy 401, London, and Port Stanley. The main floor impresses with hardwood and ceramic floors, vaulted ceilings, and an elegant kitchen featuring granite countertops, breakfast bar, pantry, premium appliances, a convenient foot-trigger vacuum for hands-free use, and large windows with California shutters that invite sunlight all year round. Enjoy seamless indoor-outdoor living with a bright dining area opening to a private deck with gas BBQ hookup and a beautifully landscaped, fenced yard with fewer neighbours! The living room features custom built-ins and the whole home experiences abundant natural light. Upstairs, the spacious primary suite offers a walk-in closet and a luxurious 5-piece ensuite with a no-step glass shower, soaker tub, and double quartz vanity. Additional highlights include a cozy family room with gas fireplace, guest bedrooms, a fully finished lower level with playroom, laundry, workshop space, central vacuum, and ample storage. New furnace and AC add peace of mind to ownership. Located in the thriving community of St. Thomas--just 20 minutes to London, 15 minutes to the 401, and 15 minutes to Port Stanley Beach--this home is a perfect blend of luxury, comfort, and long-term investment potential. Please click the media and tour links to view the 360 iguide, photos and schematics! (id:60626)
Janzen-Tenk Realty Inc.
11 Glenda Street
Simcoe, Ontario
Welcome to this lovingly maintained, original-owner raised bungalow, nestled on a quiet, family-friendly court with no rear neighbours. Situated on a spacious pie-shaped lot surrounded by mature trees, this home offers privacy and tranquility just minutes from shops and amenities. The main level offers 3 spacious bedrooms, including a primary with ensuite privilege, and a bright open-concept living and dining area with newer laminate flooring. The lower level boasts a large rec room with a cozy wood-burning fireplace, a second full 3-piece bathroom, and inside entry to the double car garage. A separate entrance and ample driveway parking add to the homes functionality. Updates include a durable steel roof, newer furnace and A/C (2 yrs old), and 200 amp breakers, this home has been thoughtfully updated for long-term peace of mind. This is a rare opportunity to own a well-cared-for home on a premium lot in a desirable location! (id:60626)
RE/MAX West Realty Inc.
9 Duncan Street
Tillsonburg, Ontario
Incredible opportunity for first time home buyers in need of mortgage helper, or ideal for multi-generational living, or for those looking for a lucrative investment! Currently vacant - move in or rent out immediately. This legal duplex is situated on a large corner lot in the heart of Tillsonburg and features two spacious 3-bedroom units, each with 1 full bathroom, in-suite laundry, and approximately 1,200 sq ft of living space. The lower unit has been fully renovated with modern updates and finishes. The property is equipped with essential safety features, including fire, sound, and smoke barriers between units, a sprinkler system and hard-wired smoke and CO2 detector in the utility room. Separate electrical meter for each unit. Originally a single-family home, it can easily be converted back to suit your needs. Another option is occupy the main floor unit and rent the lower unit for some extra income. Located in a desirable, quiet neighbourhood with access to hiking trails, this property is perfectly positioned for both comfort and convenience. Located in the charming town of Tillsonburg, Ontario, this property offers more than just a home it offers a lifestyle. Residents enjoy a welcoming small-town atmosphere with the convenience of a vibrant downtown, unique shops, local restaurants, and year-round community events. Surrounded by scenic countryside, trails, golf courses and parks, Tillsonburg is perfect for outdoor enthusiasts. The town also boasts excellent schools, healthcare facilities, and access to major highways, connecting you easily to London, Woodstock, and beyond. With Lake Lisgar Waterpark nearby and the beaches of Lake Erie only a 25 minute drive, opportunities for recreation and relaxation are always close to home. Don't miss out on the opportunity to own this unique and versatile property. (id:60626)
RE/MAX A-B Realty Ltd Brokerage
13 Oxford Street
Woodstock, Ontario
Welcome to this inviting family home featuring a generous layout perfect for comfortable living and entertaining. This large, versatile home features five bedrooms plus a den, offering ample space for family and guests. Enjoy the large backyard, fully fenced for privacy and perfect for children and pets to play. Upstairs, you will find four well-sized bedrooms, along with a fifth bedroom on the main level ensuring space for everyone. Plus the den on the main floor could serve as a sixth bedroom - or a home office, a toy room, craft room or a place for guests to stay. Enjoy the convenience of new appliances in the kitchen, perfect for cooking family meals and hosting parties. The full, unfinished basement with a walkout provides abundant storage options, while the detached garage, equipped with hydro and a loft, offers additional storage and workspace for hobbyists. This home also features a durable metal roof for long-term peace of mind. Located close to all amenities, including hiking trails, dining establishments, shopping and more, this home combines convenience with comfort and potential income opportunities. Previously a duplex, the property can easily be converted back to a duplex setup, thanks to separate hydro meters already in place. The walk-in closet in the primary bedroom comes with all necessary hookups for kitchen appliances. Revert back to a duplex to expand your rental portfolio, or live in one unit and rent the second, or enjoy this large home as a single family dwelling. This property is perfect for families, investors, or those seeking a multi-functional living space - the possibilities are endless! (id:60626)
Gale Group Realty Brokerage Ltd
31 - 53 Heron's Landing
Woodstock, Ontario
Wow, sit back and relax in this bright, modern bungalow style condominium. The grass is cut, snow is cleared and landscape finished. Lock the door and off you go. This unit is approx 200 sq ft larger then most in the complex, wider and brighter. Immaculate open floor plan in a very desirable condo complex. Many updates include beautiful engineered hardwood thru out the main floor and wide baseboard, a lovely corner gas fireplace in the living room, patio doors lead you out to a new, private deck with awning. The kitchen is bright with quartz counter tops, newer high end stainless steel appliances including main floor washer and dryer. LED under counter lighting and pot lights, newer sink and back splash. Modern lighting thru out the unit. The main floor primary bedroom has double closets and an incredible 3 pc ensuite with walk in tiled shower, newer toilet, vanity and flooring. The main floor 2 pc has laundry. The lower finished level has a large room presently being used as a bedroom, wonderful for guests or extended family. A 4 pc bath and finished family room with fireplace as well on this level. A convenient storage room/work shop with shelving already in place. In the utility room is a newer water softener that is owned. If you are looking for the perfect place to downsize your search ends here. This unit shows incredibly pristine. Wonderful quiet location, close to conservation trails, shopping, parks and 401/403 access. (id:60626)
Royal LePage Triland Realty Brokerage
20 Woodcock Drive
Tillsonburg, Ontario
Nestled in the highly sought-after Bird Subdivision in Tillsonburgs North End, this stunning all-brick bungalow offers the perfect blend of comfort, space, and convenience. Boasting four spacious bedrooms and two bathrooms, this move-in-ready home is ideal for families or those looking for a peaceful retreat close to all amenities. The main floor features a bright and inviting living room with large windows that flood the space with natural light. A generously sized dining area, complete with patio doors leading to the rear deck, provides seamless indoor-outdoor living. The functional kitchen offers plenty of cabinetry, a pantry for extra storage, and a gas stove, making meal prep a breeze. Downstairs, the impressive lower level is designed for relaxation and entertaining. A cozy family room, highlighted by a gas fireplace and an extra-large window, creates the perfect setting for gatherings. Two additional oversized bedrooms provide flexible living space, whether for guests, a home office, or a growing family.Step outside to enjoy the private, fenced backyard, beautifully landscaped with vibrant rose bushes a serene space to unwind. The home also includes a double garage, offering ample storage and parking. With updated furnace and air conditioning, along with numerous other improvements, this bungalow is truly move-in ready. Don't miss this incredible opportunity to own a beautifully maintained home in one of Tillsonburg's most desirable neighbourhoods! (id:60626)
Century 21 Heritage House Ltd Brokerage
862 Berwick Place
Kingston, Ontario
Welcome to 862 Berwick Place a delightful 3-bedroom, 2-bathroom home nestled in the heart of Bayridge. Tucked away on a serene cul-de-sac, this inviting property offers comfort, space, and a welcoming neighborhood vibe. Step inside to a well-appointed L-shaped living and dining area, ideal for cozy evenings or lively get-togethers. The kitchen features abundant cabinetry, giving you plenty of storage for all your culinary adventures. The finished basement includes a versatile workshop area that was previously used as a bedroom offering flexible options for your lifestyle. The two-car garage provides convenience and extra storage. Outdoors, enjoy a peaceful backyard retreat with a vibrant mix of flowers and a productive vegetable garden. The back deck with a canopy is perfect for al fresco dining or lounging in the shade. Lovingly maintained by the original owners, this home has been cared for with pride and is ready for its next chapter. (id:60626)
Royal LePage Proalliance Realty
2431 Lakeshore Road
Dunnville, Ontario
Panoramic unobstructed Lake Erie views, Muskoka like treed property offering extra wide 137 feet of frontage on North Side of Lakeshore Road (no need for break wall) with expansive access to sandy beach across the street, and gorgeous sunsets. This home features large principle room sizes, sunroom, living room with cozy fireplace, separate dining room, white cabinetry in the kitchen, bright dinette with skylight and “Merit” woodburning cookstove plus convenient mud room. 3 bedrms up including the primary bedroom (18’x10’6) with walk out to lake view deck. Outside you will find a ( 20’ x 14”10” )detached garage plus separate 2 storey shop (40’3 x 24’3) with PC parking pad, NG , a separate cistern and roll up door, fenced yard! (id:60626)
Royal LePage State Realty
8659 Boultbee Road
Bridge Lake, British Columbia
Gorgeous and well kept this home will impress. The kitchen, with quartz counters and a great pantry has lots of counter space. The main floor has a large primary featuring a great ensuite, walk through and extra closet as well as the laundry for ease. A hardwired generator ensures stress free power outages. There is even a 6 ft crawl space for all your storage needs. Outside the landscaping is designed for low maintenance and beauty. There is a bunky for your more adventuresome guests and a 20x32 RV Shelter/workshop to store your toys. All this at scenic Lac Des Roches, the most photographed lake in the Cariboo, with many public lake accesses right on your road and within walking distance. There are trophy fish in the lake and many back roads and trails in the area to explore. (id:60626)
Exp Realty (100 Mile)
97 Garfield Avenue S
Hamilton, Ontario
Two separate units perfect for multi-generational living or rental income. Main unit features 700+sqft with open-concept layout, wainscotting, and high-end finishes. Second unit(gutted and renovated in 2022) offers complete privacy with separate entrance, modern kitchen, and in-unit laundry. The widened front driveway accommodates two vehicles, making parking convenient for both households. Located in the desirable Stipley neighborhood near Main St E, you'll appreciate the easy access to amenities, transit, and downtown Hamilton. (id:60626)
Royal LePage Your Community Realty
5683 97 Highway N
Falkland, British Columbia
Discover a rare investment opportunity in Falkland, BC with this versatile 4-plex commercial building nestled in the scenic Thompson-Okanagan region. Falkland offers a serene backdrop of rolling hills and a strong homegrown community atmosphere. The property includes two commercial suites perfect for retail, offices, or services, each featuring ample floor space and natural light. Additionally, there are two well-appointed residential rental suites designed for tenant comfort, alongside an owner's suite for onsite living or additional income if converted back to a commercial space. Falkland's supportive community and proximity to essential amenities enhance its appeal as an investment destination, promising both property appreciation and stable rental income. Whether expanding a portfolio or establishing roots in a new space, don't miss this opportunity. Contact your favourite agent today to schedule a viewing and explore this unique investment firsthand. All listing measurements are approximate and to be verified by buyer if deemed important (id:60626)
Coldwell Banker Executives Realty
101 - 2901 Jane Street
Toronto, Ontario
Great Opportunity To Own A Beautiful Renovated Townhouse In A Vibrant Community Of North York Area. Surrounded By Schools, Shopping, Parks, Church ... Hardwood Floor On Mainfloor and Upgraded Open Concept Kitchen With Quartz Countertop, S/S Appliances And Porcelain Tiles. Large Windows With Ton Of Natural Lights And Excellent Layout. Entrance Door To Private Backyard, Great For Entertaining And BBQ. 3 Large Size Bedrooms Upstair With Big Windows And Closets. Newly Renovated Main Bathroom. New Potlights. Close To All Amenities: Jane Finch Mall, Restaurant, Grocery Stores, Banking, York University ... Easy Access To Hwy 400, 401, 407 ... 1 Underground Parking. Public Transit. A Must See! (id:60626)
Right At Home Realty
46 Pritchard Avenue
Toronto, Ontario
Welcome to interesting Pritchard Ave. Centrally located across from seniors centre, church and neighbors of 5 star Kunphen Buddhist Centre. Geo warehouse states 1 3/4 storey. Surrounding neighborhoods, Junction, Stockyards, Bloor West /25 Village, TTC, Excellent opportunity. Great land value. Appliances sold as is where is condition. (id:60626)
Royal LePage Terrequity Realty
313 - 2333 Khalsa Gate
Oakville, Ontario
Brand New NUVO One Bedroom+ Den +2 Bathroom Condo Unit. Bright, Spacious & Luxury home in the heart of Oakville. Open Concept Kitchen With Stainless Steel Appl. Large Living/Dining Room With W/O To Balcony. The primary bedroom includes a walk-in closet and an ensuite bathroom. Den can be a 2nd bedroom. Laminate Floors. 24 hour concierge, Party Room, Fitness Centre, Pet and Car Wash Stations, Outdoor Pool, Hot Tub, Gym, Media room, Playground & Rooftop Deck. Conveniently located close to the highways, public transit, and GO, and Hospital, parks and trails... (id:60626)
Homelife Landmark Realty Inc.
4229 53 Street
Red Deer, Alberta
WELCOME to the DESIRABLE mature neighbourhood of Woodlea, backing onto a peaceful treed reserve. This two-storey home was built in 1955 and 2004 extensive Renovation. This home offers a perfect balance of COMFORT, STYLE & FUNCTIONALLY! Step inside and be greeted by an open concept main floor featuring hardwood flooring. A functional kitchen with built-in appliances, a LARGE pantry, CENTER island, and lots of warm oak cabinetry. The NEWLY UPGRADED granite countertops & lighing COMPLIMENTS THE SOUTH FACING kitchen with access to a large patio. There’s also a DINING ROOM & LIVING ROOM for entertaining. To complete the main floor there is a BIG bedroom and FULL 4-piece bathroom. UPSTAIRS enjoy a BRIGHT and inviting OVERSIZED FAMILY ROOM with access to a PRIVATE BALCONY perfect for relaxing. The spacious PRIMARY BEDROOM offers a walk-in closet and a luxurious ensuite with double sinks, a soaker tub, and a separate shower. The finished basement adds even more living space with a large REC ROOM, an additional bedroom with WALK-IN CLOSET, and another FULL 4-piece bathroom. LET’S STEP OUTSIDE and be ready to fall in love! Featuring a well cared for yard with a WATER feature, LAVA ROCKS, professional LANDSCAPING & CURBING. SURPRISE.. This property has an OVER SIZED heated shop FEATURING its own 2-piece bathroom with an over head door PLUS a SEPARATE 24’ x 24’ HEATED detached garage. SO MUCH MORE TO SEE… This UNIQUE home has character and style all its own. IT TRUELY IS A GEM THAT SHOULD BE SEEN TO BE APPRECIATED! (id:60626)
RE/MAX Real Estate Central Alberta
B 2694 Tater Pl
Courtenay, British Columbia
Welcome to your next family home in one of the most inviting neighbourhoods around. Tucked away at the end of a quiet cul-de-sac, this spacious half duplex offers peace of mind and a true sense of community. It’s the kind of place where kids can safely play street hockey or learn to ride their bikes while neighbours wave from their front steps. Built in 2008, this home was thoughtfully designed and has been well maintained. Since it was built more recently, you’ll enjoy the added confidence of avoiding the common plumbing and electrical issues often found in duplexes built during the 1990s. The main floor features beautiful hardwood flooring throughout most of the living area, with a cozy natural gas fireplace to gather around. Sliding doors off the dining area open to a truly impressive backyard with new fencing. The yard even rivals many detached homes and offers plenty of room for kids, pets, or weekend BBQs. Upstairs, you’ll find three generously sized bedrooms, including a bright primary suite complete with a full ensuite, a walk-through closet, and an additional bonus closet for extra storage. As an added bonus, the 5' crawl space offers abundent storage to keep the garage uncluttered. This home is located in a safe, family-oriented neighbourhood surrounded by parks and schools. Whether you're a young family looking for more space or someone who values a quiet, welcoming community—this home is ready to grow with you. Ask your Realtor about the $5,000 decorating bonus, payable to the buyer upon close! (id:60626)
Exp Realty (Cx)
72 Jane Street
Chatsworth, Ontario
Nestled at the end of a quiet cul-de-sac in Chatsworth, this beautifully maintained 3-bedroom, 2-bath raised bungalow offers a serene lifestyle just minutes from Owen Sound, scenic trails, and everyday conveniences. Thoughtfully updated and tastefully appointed, the home exudes warmth and timeless charm.The main floor features a bright and airy living room with eastern views, an inviting kitchen with a casual breakfast counter, and a dining area that opens to a private deck perfect for al fresco dining with a built-in gas line for effortless entertaining. Overlooking the backyard, the deck leads down to a newly poured concrete patio, and a peaceful, tree-lined yard complete with a garden shed.The spacious primary suite offers dual closets and ensuite privileges to a luxurious 4-piece bath with a soaker tub and separate shower. A second bedroom completes the main level. Downstairs, the walkout lower level features a cozy family room anchored by a gas fireplace, a third bedroom, full bath, laundry room, and interior access to the garage.With new appliances and roof (2020), new patio doors and deck (2021), and custom window coverings included, every detail has been carefully considered. Gas forced-air heating and a rented hot water tank add.A perfect blend of quiet sophisticated, relaxed town and country living..SCHEDULE B TO ACCOMPANY ALL OFFERS. (id:60626)
Royal LePage Locations North
50 N Main Street
Hill Spring, Alberta
FOR SALE: Great Local Restaurant in Hill Spring, Alberta. A Family Run Business with Big Potential!A Chance to Own a Great Small Town Restaurant with the Building, Located In One of Southern Alberta’s Most Peaceful and Scenic Villages.This isn’t just a business opportunity, it’s a lifestyle move. Located in the welcoming community of Hill Spring, this family run restaurant has earned a strong reputation for great food, friendly service, and a genuine local feel. The business comes with ownership of the building, which is modern and recently built, giving you long term security and room to grow.Just minutes from Waterton Lakes National Park and right on the well traveled highway from Calgary, this restaurant draws loyal locals year round and plenty of summer tourists, despite doing zero advertising.Here’s What You’ll Love:* Own the Building: The sale includes a newer, well maintained restaurant building no leasing, no uncertainty. A rare find in this price range.* Honest, Homemade Food: Everything is made in house from hand cut fries and fresh burger patties, to smoked brisket and pulled pork. It’s simple, hearty, and always fresh.* Strong Local Support: Reliable year round business from nearby farms and ranches, plus summer tourist traffic with over 3,000 campsites within a 15-minute drive.* Liquor License Approved (2025): Recently granted and already boosting business, especially during the dinner and event hours.* Prime Highway Location: Positioned on a busy route from northern Alberta to Waterton, offering high visibility and convenient access.* Lifestyle Potential: Hill Spring is a peaceful place to live and work, offering incredible views, space to grow, and a slower, more fulfilling pace of life.* High Demand for Catering: Regular bookings for weddings, company events, Christmas parties, and more. Several corporate clients return each year.* Optional Food Truck: The owner’s personal food truck (available separately) is regularly invited to maj or events like the Fort Macleod Midnight Rodeo and Ranch Masters Classic.* Big Expansion Opportunity: The location is ideal for a gas station addition, which would be the only one in a 30-minute radius. Huge potential for added revenue and traffic.About Hill Spring:Set in the rolling foothills of Southern Alberta,The Village of Hill Spring is a quiet and welcoming with a strong sense of community. The backdrop of stunning views of the Rockies and quick access to some of Alberta’s most beautiful natural landscapes, makes it the perfect place to raise a family or retire. Whether you're raising that family, planning a slower lifestyle, or growing a business, this is a place where life feels more grounded and meaningful.Contact us today for full financials, equipment list, and a private tour of the property. This is your chance to own a fully operational restaurant, a quality building, and a piece of small town Alberta charm all in one. (id:60626)
Cir Realty
6 Rannie Court
Thorold, Ontario
This inviting 3+2 bedroom, 2.5 bathroom, two-storey home is situated in Thorold's desirable Confederation Heights neighbourhood. Featuring a private double-wide driveway and a single attached garage with convenient inside entry, this home offers comfort and practicality. The main level features a bright foyer with a spacious walk-in coat closet and a convenient two-piece powder room. The kitchen is thoughtfully designed with floor-to-ceiling cabinetry, built-in stainless-steel appliances, ample counter space, and a cozy coffee station. The open-concept living and dining areas include sliding glass doors leading to a deck overlooking the fully fenced backyard ideal for entertaining or relaxing with family. Upstairs, you'll find three spacious bedrooms and a full four-piece bathroom, perfect for family living. The lower level offers versatility with two additional rooms, currently used as a playroom and office, which could easily convert into extra bedrooms or be combined into one open rec room with a minor renovation. This level also includes a three-piece bathroom, laundry area, utility space, and a cold storage cellar. Additional features of the home include a double-wide driveway with extra street parking. Parks, convenience stores, community mailboxes, and Lake Gibson are all just a short walk away. Shopping, dining, Highway 406, QEW, local colleges, universities, and major amenities are just minutes by car. Recent updates include 40-year roof shingles (2016), windows throughout the home (2016), upper-level French shutters (2017), fencing and gate (2023), storage shed and hot water heater (2024), and an updated bathroom faucet (2025).If you're looking for a move-in ready family home awaiting your personal touch, this is it! Book your showing today. (id:60626)
Coldwell Banker Momentum Realty
224 Wiltom Drive
Madawaska Valley, Ontario
Trout Lake - Barry's Bay. Beautiful unique year round waterfront property. Over 120' sandy waterfront, good privacy with additional guest bunkie and waterfront gazebo. Completely renovated in 2016. Fully furnished main dwelling and separate bunkie. Open concept, 1 bedroom (a second bedroom could be added). Ready for you this summer! (id:60626)
RE/MAX Country Classics Ltd.
13815 Theed Crescent
Summerland, British Columbia
Welcome to your new home in the heart of Summerland’s Main Town—perfectly nestled on a quiet, family-friendly cul-de-sac where kids still play outside and neighbours know each other by name. This 3-bedroom, 2-bathroom single-family home offers 1,555 square feet of space with a layout ideal for growing families or first-time buyers looking to build equity. Enjoy fresh fruit right from your yard with a cherry tree, peach tree, and Italian prune plum. The massive, fully fenced yard is ready for all your family fun—think summer BBQS, a trampoline, or even your dream garden. Need RV parking? You've got it. Plus, underground irrigation keeps your outdoor space green and low-maintenance. Inside, you’ll find 2 bedrooms and a full bath upstairs, with 1 bedroom and a 2-piece bath down. Three closets have been cleverly converted into pantries for extra storage. The large bay window, front windows, and impressive 12-foot window have all been updated, bringing in tons of natural light. Cozy up to the electric fireplace or explore the easily suitable basement with a separate entrance. All of this, just minutes from everything Summerland has to offer—shops, cafes, restaurants, groceries, and more. Bring your Pinterest board and turn this into your dream home! (id:60626)
Exp Realty (Kelowna)
4624 Hastings Street
Burnaby, British Columbia
Outstanding location in Burnaby on Hastings street with great visibility. Currently operating as a Persian restaurant, continue with the same concept of bring a new food & beverage idea to this busy neighborhood. The room has been fully renovated and outfitted with a commercial kitchen & venting. And licensed for 73. The lease is $10,000 per month. Do not disturb staff. Contact listing agent for details. (id:60626)
RE/MAX Real Estate Services
79 Everstone Drive Sw
Calgary, Alberta
Welcome to your perfect family retreat in the heart of Evergreen! This beautiful 3-bedroom, 2.5-bath home offers over 1,800 sq ft of comfortable living space, featuring a spacious bonus room & a primary suite with a walk-in closet & spa-like ensuite complete with a corner soaker tub. The main floor is ideal for entertaining, & tucked away downstairs, a 4th bedroom & custom wine cellar awaits your private collection. You'll always feel cozy with the new furnace (2024) & hot water heater (2024). Step outside to your great backyard with a fire pit—perfect for summer nights. A double attached garage completes this fantastic home in one of Calgary’s most sought-after communities. Walking distance from Evergreen school. Don’t miss your chance to live near parks, schools, & endless amenities! (id:60626)
Trustpro Realty
315 - 676 Sheppard Avenue E
Toronto, Ontario
Low Rise Elegant Condo Boutique In The Heart Of North York At Bayview Village. All The Luxury Finishes By Master Builder Shane Baghai. Bus At Your Doorsteps, Walk To Subway, Minutes From 401, Close To The Hospital. Furniture Is In Mint Condition, Can Be Negotiated As Part Of The Sale. Rents easily. (id:60626)
Homelife Excelsior Realty Inc.
118 De L'Église Street Unit# 5
Edmundston, New Brunswick
The following 3 properties must be sold together, to a single buyer. The properties are in excellent condition and are located in downtown Edmundston. To start, 118, rue De LÉglise offers you a completely renovated 1 ½-storey brick house with 2 bedrooms and 1 ½ bathrooms. Large living room with wood stove, beautiful modern kitchen equipped with hardwood cabinets and large dining room. The floors are covered in hardwood, ceramic and floating. Heating and air conditioning are provided by electric baseboards and three heat pumps. On the same lot is a brick duplex with two apartments each including a bedroom as well as a double garage with a 2nd floor designed for storage. We also have 126, rue De LÉglise, this is a commercial lot for car parking in downtown Edmundston. Finally, 75 St-François Street is a brick commercial/residential property, comprising 1100 square feet of commercial space with a one and a half storey brick house including 2 bedrooms located above the commercial space. To appreciate its full value, call for a visit. (id:60626)
Riviera Real Estate Ltd
960 Lysander Drive Se
Calgary, Alberta
Prime Opportunity in the beautiful community of Ogden – 8400+ SQFT LOT providing the perfect canvas for your dreams to come alive. The location of this lot and tremendous size cannot be beat. To name a few of the numerous surrounding parks, CarBurn Park, Jack Setters Park, Lynnwood Ridge Park, Micro forest ,Beaver Dam Flats and Sue Higgins Park. The Calgary Soccer Center, is just a short drive away. The front of the property is located on a quiet cul de sac, while the back of the property backs onto Lynnwood Park. Whether you’re looking to renovate, rent, or redevelop, this bungalow checks all the boxes. This is an ideal acquisition for investors looking to capitalize on one of Calgary’s most stable and desirable neighbourhoods. Perfect for the outdoor enthusiast or families who enjoy taking leisurely walks or bike rides can access the Bow River's scenic winding pathway system. Inglewood Golf & Country Club is nearby for the avid golfers. Many schools including Charter, Public and Catholic schools are nearby. Enjoy quick access to Macleod Trail, Stoney Trail and Downtown. The new Green line LRT location is a short walk, offering convenience for commuters heading downtown, making the daily journey to work smooth and effortless. Experience the local shops and restaurants the community offers. The 1104 Sq.Ft BUNGALOW has 4 bedrooms with 3 bathrooms. The main level has living room, kitchen, dining room, full bath and two piece ensuite. The fully developed basement has the potential for another bedroom, bathroom, recreation room, multiple storage rooms and a workshop area. Enjoy evening barbecues on a spacious deck with direct kitchen access. All appliances are “as is condition” and are all presently working. There is loads of parking in addition to the oversized double garage. Love it as is or create your own dream home and outdoor living space, perhaps add a carriage house with driveway access from 18th street (subject to city approvals and permitting) to offset the mortgage or allow multi-generational living with plenty of space between the dwellings. The possibilities are endless, as this expansive space can accommodate it all! (id:60626)
Cir Realty
417 - 28 Ann Street
Mississauga, Ontario
Live your best life in this stylish 2-bed, 2-bath condo right in the heart of Port Credit. It's literally just across the street from the GO Station! Say goodbye to long commutes. With sleek floor-to-ceiling west-facing windows and modern stone countertops, this bright and airy space has serious wow factor. You're just steps from trendy restaurants, boutique shopping, and the beautiful lakeshore trails, perfect for morning jogs or sunset strolls. And the building? It's packed with awesome perks: 24/7 concierge, a cozy lobby lounge, co-working spaces for your WFH days, a fully loaded gym, and even a dog run with a pet spa (yep, your pup will love it too). Chill on the rooftop terrace, catch a game in the sports & entertainment zone, or host friends in the fancy guest suites. It's not just a place to live it's a lifestyle. (id:60626)
Royal LePage Real Estate Services Ltd.
44 Innesbrook Court
Ottawa, Ontario
Tucked away in a serene, park-like setting, this charming bungalow offers the perfect blend of peace and convenience. Just steps from the scenic Amberwood Golf Course and a tranquil walking trail, its a dream spot for outdoor enthusiasts and those who crave a connection to nature.Inside, the warmth of vaulted ceilings welcomes you into the open-concept living room and kitchen, where sunlight pours in through large windows. A cozy gas fireplace adds a touch of comfort, making chilly evenings feel extra special. The main floor features two spacious bedrooms and two full bathsideal for restful nights and easy mornings.Downstairs, the finished basement provides generous space for guests, hobbies, or hosting movie nights and game days.Step outside to a private patio where you can sip your morning coffee in peace or entertain under the summer sky. This home offers the best of both worldsquiet community charm with quick access to recreation, dining, and everything you need. A rare gem waiting to be discovered. (id:60626)
Century 21 Synergy Realty Inc
6 51112 Rge Rd 260
Rural Parkland County, Alberta
Opportunity to build your dream Country home with walkout basement on a 1.87 acre river valley lot, on the north shore of the North Saskatchewan river. Secluded yet very close to city of Edmonton. Only 18 minutes drive to Windermere; easy access to Anthony Henday, about 11 mins. Close to Blackhawk and Petroleum Golf and Country Club. Utilities, Gas and Electricity are available at the property line. Please check it out. (id:60626)
RE/MAX Excellence
1040 Huron Terrace
Kincardine, Ontario
"Welcome to 1040 Huron Terrace, a lovely renovated bungalow with ample space for the entire family. This all-brick, 3+2 bedroom, 2-bathroom home enjoys a central location, nestled on a quiet side street steps from the lake, downtown, restaurants, and golf course. Bruce Power is conveniently located just 20 minutes away. This move-in ready home features a new roof (installed in 2020) and a beautiful, mature landscape, including fruit-bearing trees and raspberry bushes, perfect for summer enjoyment. Step inside to discover a bright and airy interior with new LVP flooring, a large bay window that floods the space with sunlight, and a cozy brick fireplace.The renovated kitchen features stainless steel appliances, new countertops, new cabinet hardware, and a stylish glass tile backsplash. The washrooms have been completely renovated with new tiles, toilets, vanities, lighting, mirrors, and a new bathtub. Upstairs, three spacious bedrooms, including a primary bedroom with double closets, provide ample space.Downstairs, you will find a large primary bedroom with French-style doors, a second bedroom, a 3-piece washroom, a large laundry room, and a spacious second living area. This versatile space can easily be transformed into a home gym, music room, or children's play area. Don't miss out! Schedule a private viewing today." (id:60626)
Toronto Real Estate Realty Plus Inc

