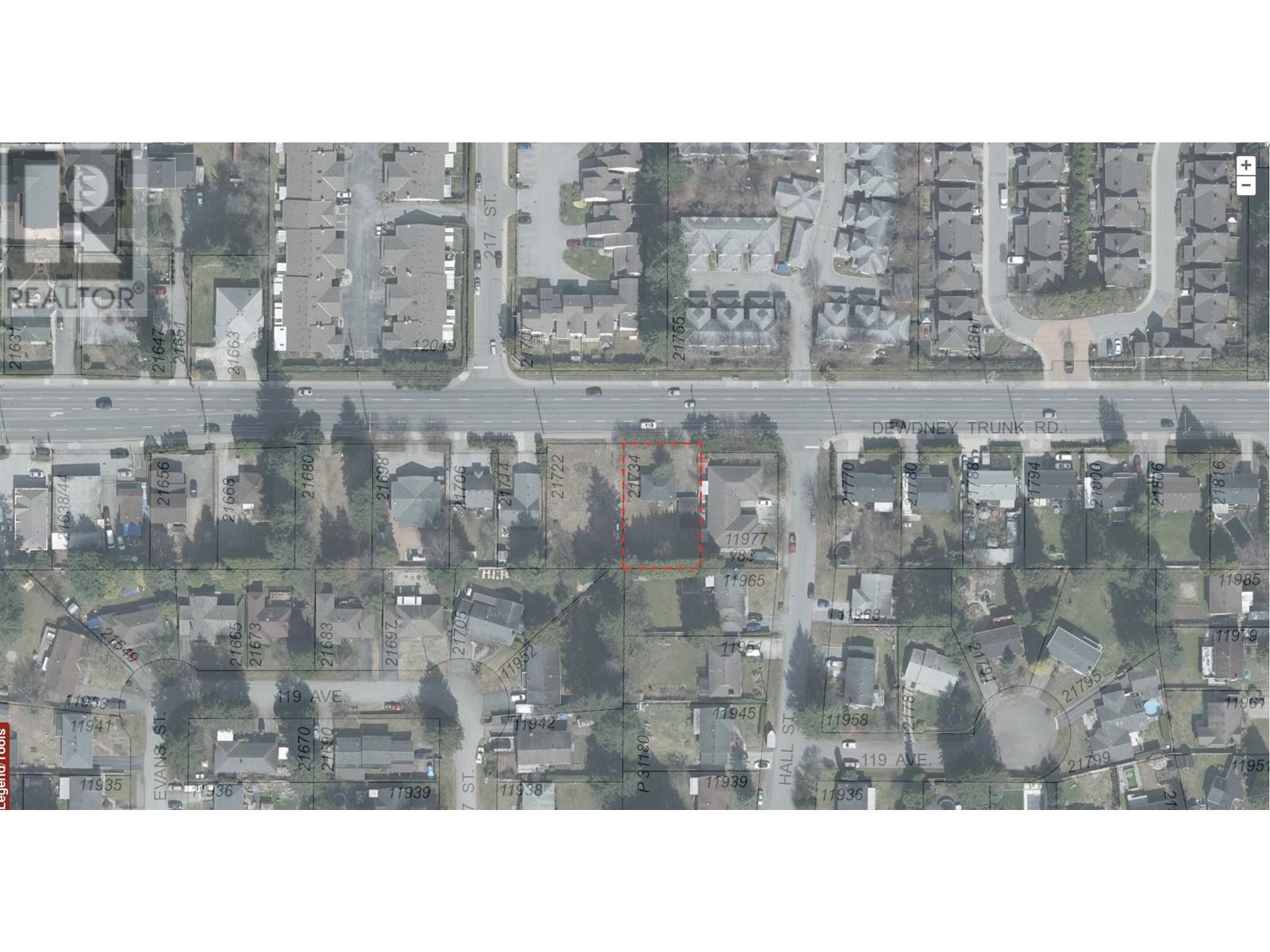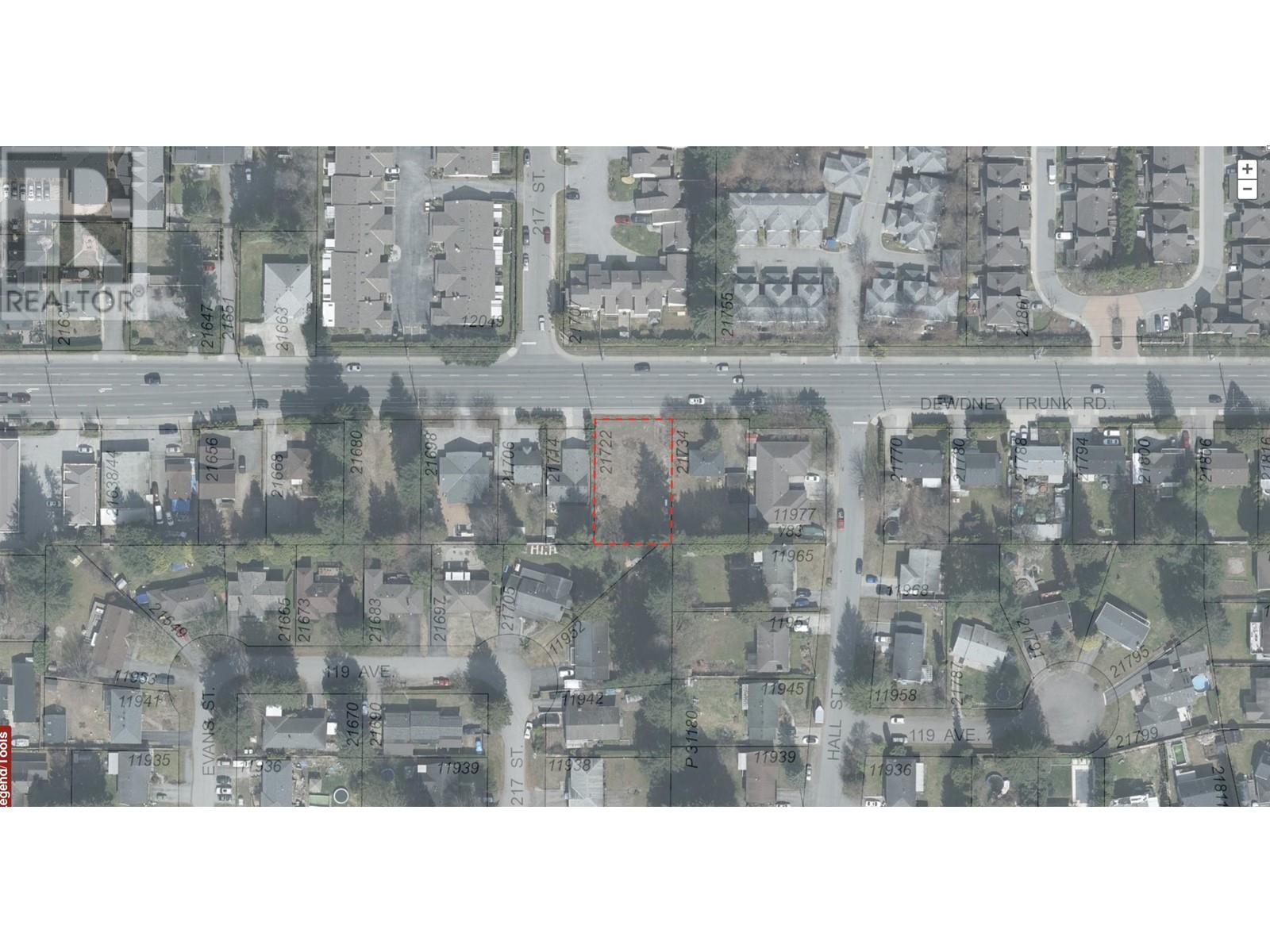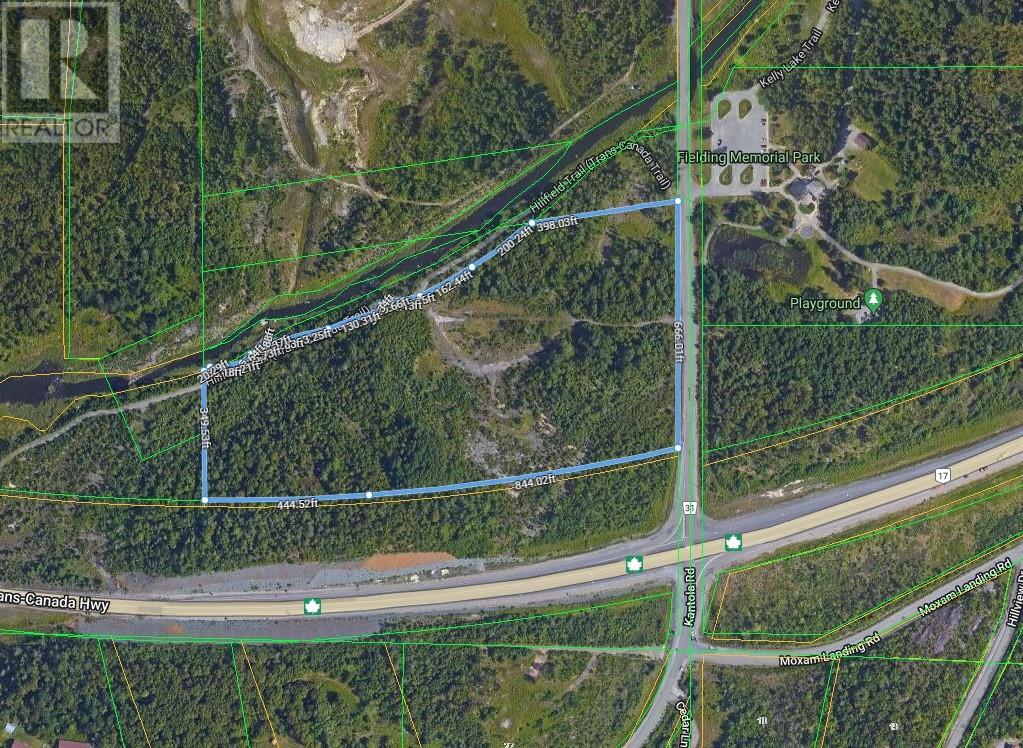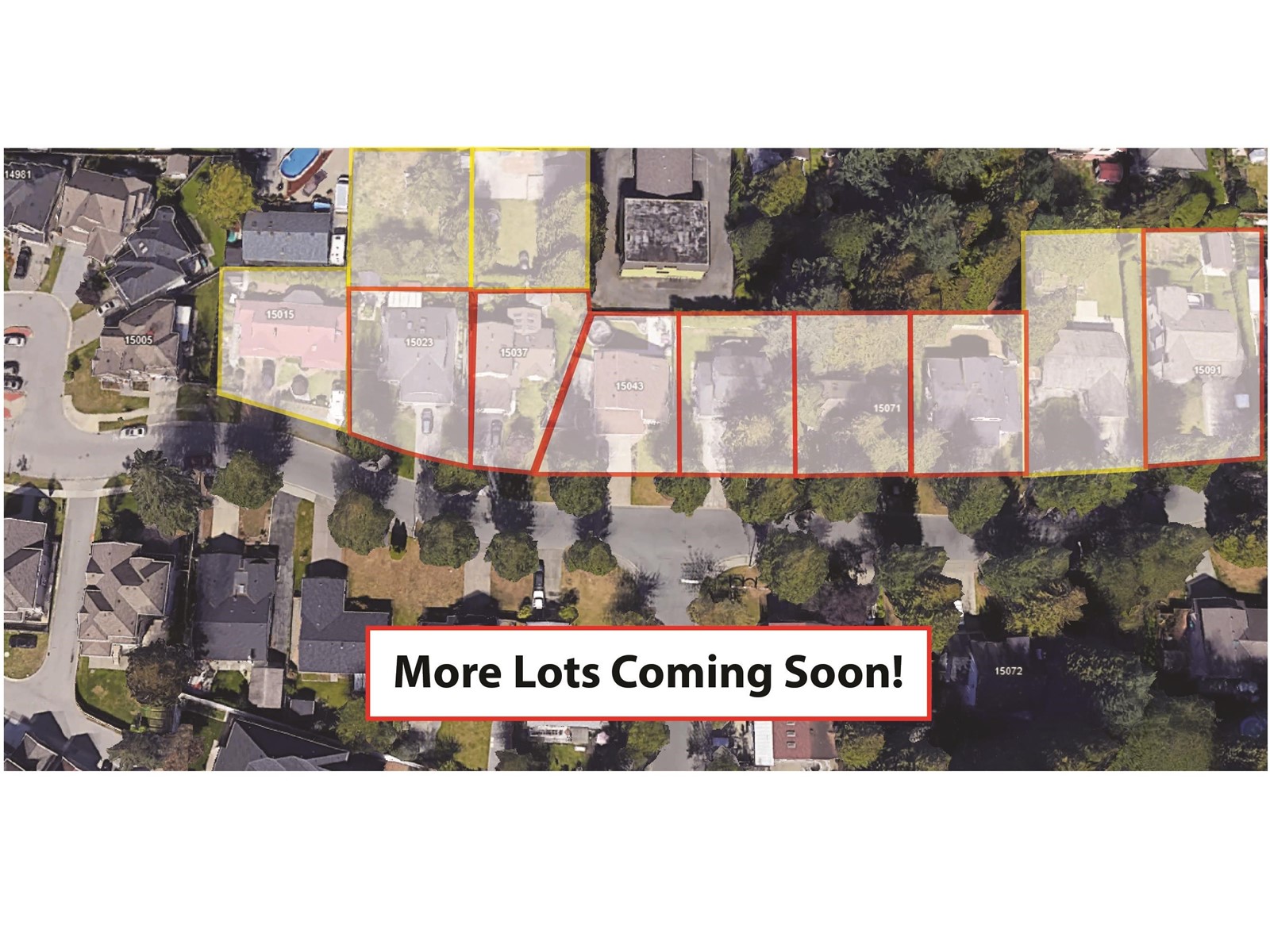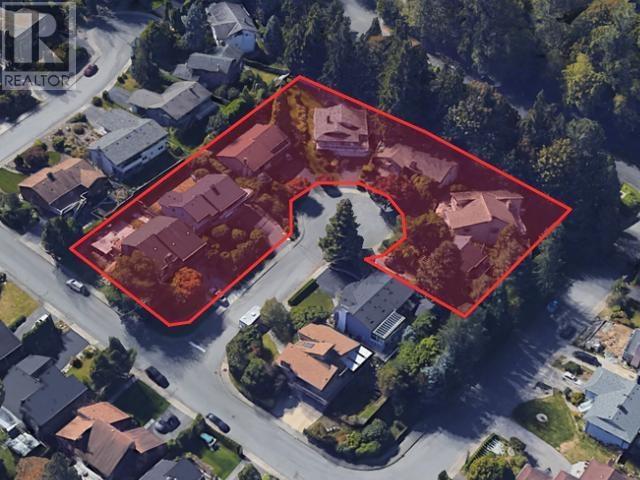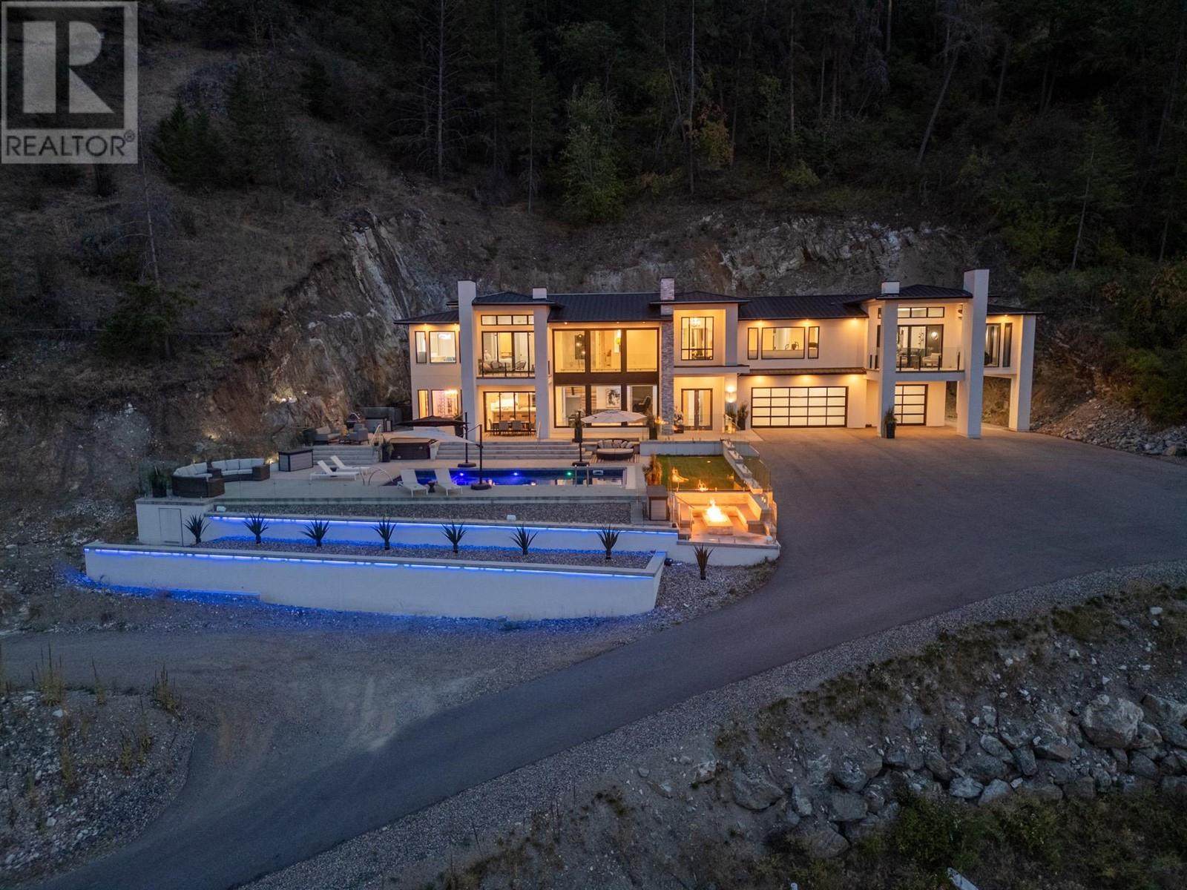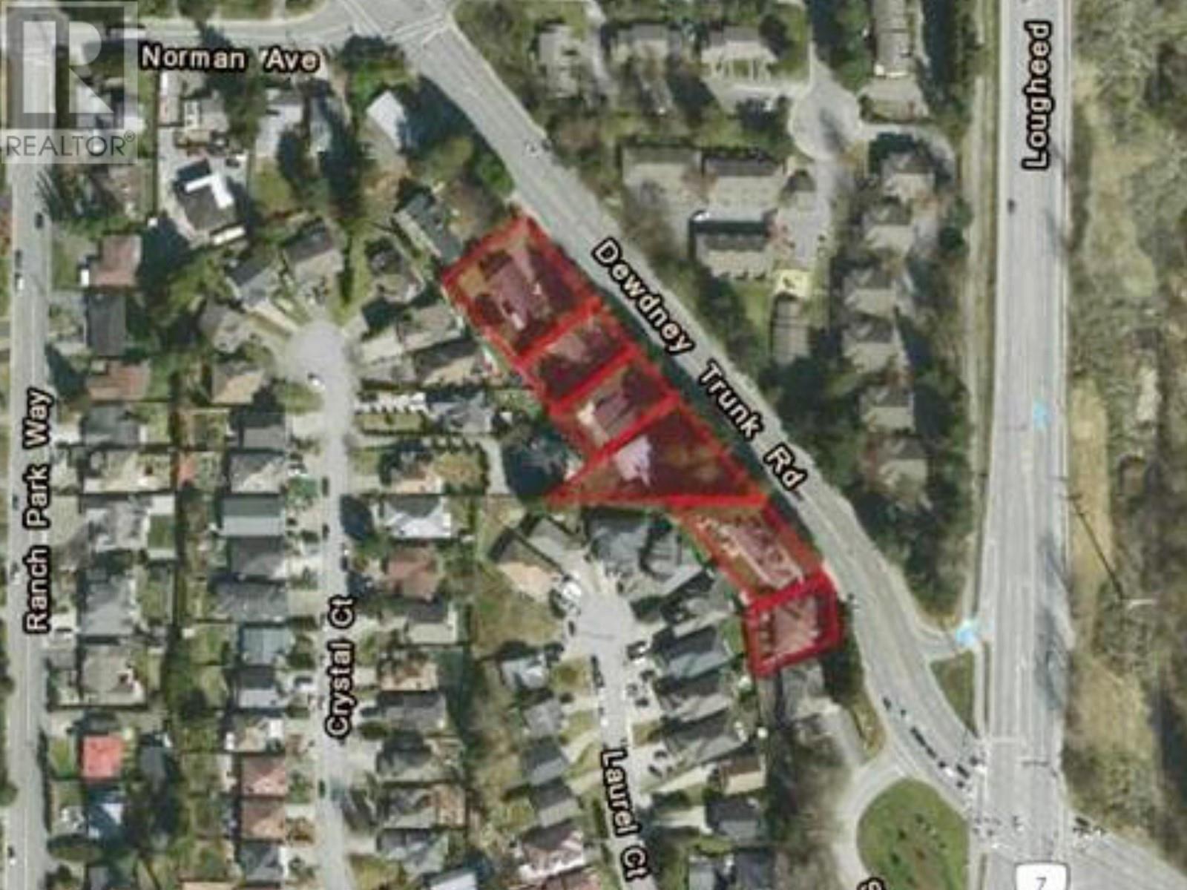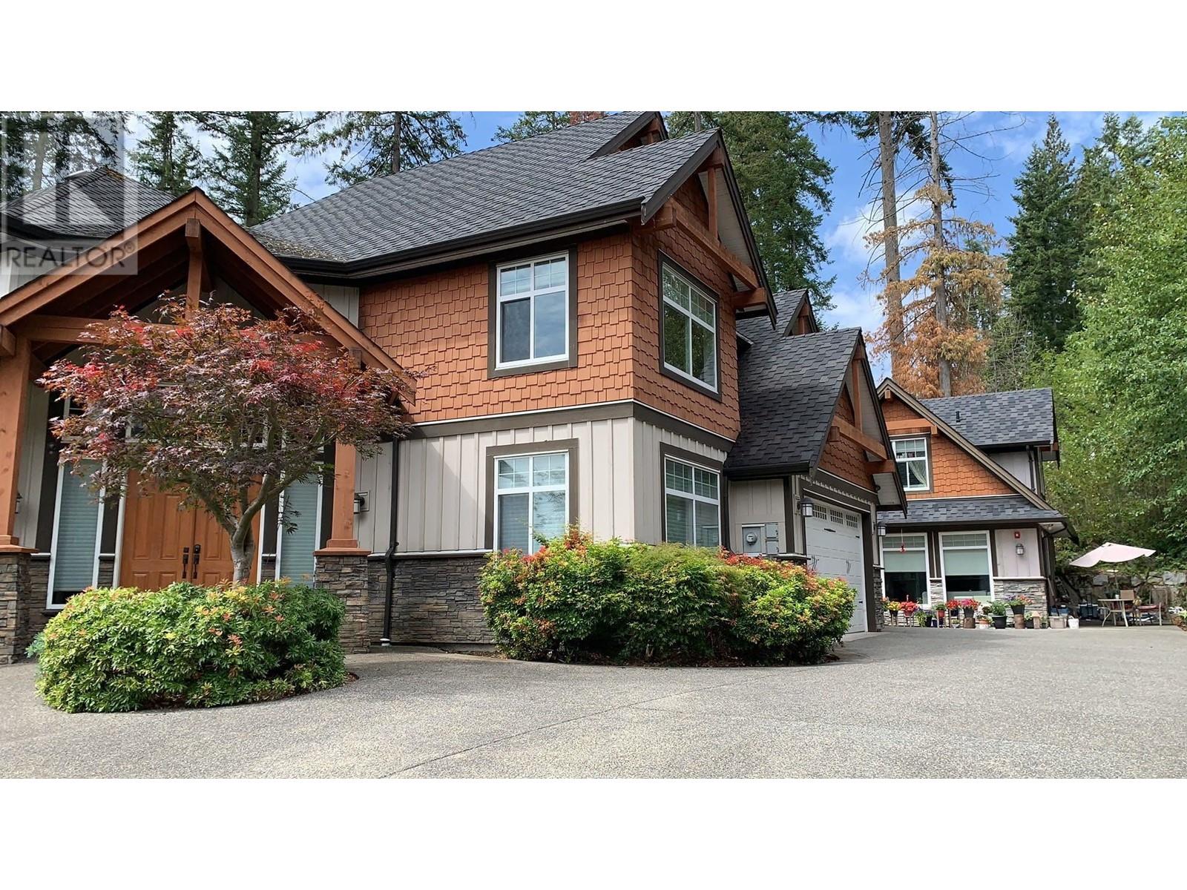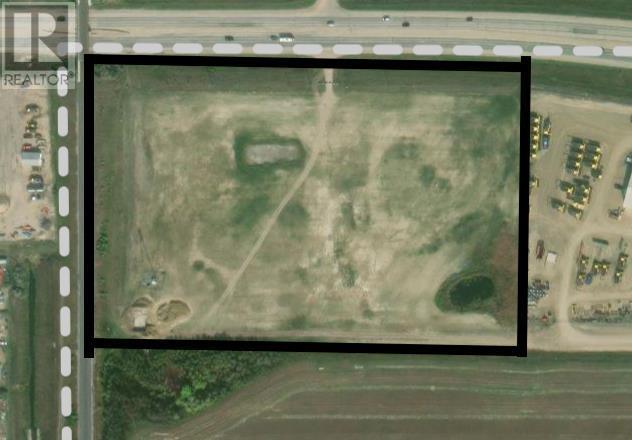21734 Dewdney Trunk Road
Maple Ridge, British Columbia
ATTENTION DEVELOPERS, INVESTORS, BUILDERS!! A complete land assembly fronting onto Dewdney Trunk Road boasting approximately 30,000 square feet of land. These lots are located within the Lougheed Transit Corridor plan, designated Transit Corridor Multi-Family, allowing for an apartment use. Desirable frontage onto Dewdney Trunk Road, part of the Major Road Corridor network, allows for increased height and density, under the Official Community Plan. Conveniently located between Downtown Maple Ridge, and Meadowtown Shopping Centre, this property offers proximity and convenient access to all amenities, such as retail, dining, parks, schools, and transportation. (id:60626)
Jovi Realty Inc.
21722 Dewdney Trunk Road
Maple Ridge, British Columbia
ATTENTION INVESTORS, BUILDERS, DEVELOPERS! LAND ASSEMBLY. OCP designated as Major Corridor Residential allowing potential for TOWNHOUSES or APARTMENTS. Transit Corridor Multi-Family under the Lougheed Transit Corridor Plan which allows for up to 2.5 FSR. Located near schools, parks, and Downtown Maple Ridge. Nearby access to transit and highway. 21722 and 21734 Dewdney Trunk Road must be purchased together. Property sold AS IS WHERE IS. (id:60626)
Jovi Realty Inc.
4732 Brentlawn Drive
Burnaby, British Columbia
Land Assembly! Prime Development Opportunity in Brentwood, Burnaby-Four Homes on an Expansive Lot. A rare opportunity to secure a high-potential development site in the heart of Burnaby´s desirable Brentwood neighborhood! This expansive 200´ x 122´ lot (approx. 24,600 sq.ft.) currently features four well-maintained homes, offering strong holding income awaiting future redevelopment. Zoning potential for up to 12 storeys (to be confirmed with the City of Burnaby), this property is ideal for developers looking to capitalize on Brentwood´s rapid transformation into a vibrant urban hub. Steps to major bus routes, SkyTrain, easy access to Hwy 1, moments away from Brentwood mall and close to reputable schools, parks and future community centres. (MLS No´s R2968442, R2968420, R2968416, R2968259) (id:60626)
Royal Pacific Realty (Kingsway) Ltd.
11555 26 Highway
Collingwood, Ontario
11555 Highway 26 is a prime 11.4-acre mixed-use development property located in Collingwood's growing corridor. Currently operating as a greenhouse, nursery and retail outlet, the property offers both operational utility and significant development potential. Existing zoning includes C5-2 and REC. Multiple Highway Access Points and Large Pylon sign. It is restricted under Official Plan and Municipal By-Law, however, there is active effort and material available to determine potential. Positioned directly on Highway 26, the site benefits from strong visibility and traffic between Collingwood, The Town of The Blue Mountains, Craigleith, Thornbury and Georgian Bay, making it suitable for future retail, hospitality, or residential uses. The strategic location and size of the lot present a rare opportunity in one of Ontario's premier four-season destinations. Collingwood is experiencing steady economic growth supported by a proactive Economic Development Department. The municipality offers resources, data and services to support development and local business activity. The Collingwood Official Plan outlines land-use priorities, including the location of new housing, services, transportation, parks and schools. It also details timelines and priorities for future community growth and improvement initiatives. The area is known for it's cultural and recreational richness, including parks, trails, arts programs, community events, libraries and museums. Local attractions include Collingwood's historic downtown, Blue Mountain Resort, Living Water Resort & Spa, Scenic Caves Nature Adventures and a wide range of outdoor activities around Georgian Bay. This combination of visibility, location, zoning and municipal support positions 11555 Highway 26 as an exceptional development site in the heart of Southern Georgian Bay. (id:60626)
Royal LePage Locations North
44 Fielding Road
Sudbury, Ontario
Build to suit!! This 20 acre parcel zoned industrial offers many different possibilities. With great exposure on highway 17 and fielding road, this is an opportunity of a lifetime. The seller will build to suit with a long term lease to accommodate your business or we will sever a smaller parcel of land for your own imagination. Call us today for your inquiries!!! (id:60626)
RE/MAX Crown Realty (1989) Inc.
15037 91a Avenue
Surrey, British Columbia
Land assembly alert! Attention developers and investors! 15023-15063 91a Ave, neighboring properties will be listed soon. This is part of the transit-oriented development area around 152 st station, within the 400-meter tier, and currently zoned for a 4.0 floor space ratio (FSR). Minimum allowable up to 12 storeys. Stay tuned for updates on more neighboring properties. Will be located merely steps from the 152 st Skytrain station, this property is ideally positioned for remarkable convenience, offering future residents easy access to a plethora of local amenities. Additionally, it's close to a park, enhancing its appeal with green space nearby. (id:60626)
Exp Realty Of Canada
9300 101 Street
Sexsmith, Alberta
66.94 acre industrial development site conveniently located in Sexsmith nine miles north of Grande Prairie, adjacent to CN Rail mainline - plan for in-out siding with multiple tracks, interior lease road provides access to 95 Avenue and Highway #2, M1 and C3 zoning for heavy industrial use including hazardous goods, full municipal services available at 95 Avenue, alternate zoning for two acre lots with residential/business land use, seller will subdivide to suit, priced at $60,000 per acre. Disclosure: owner principal Charles Russell is licensed under the Real Estate Act of Alberta. (id:60626)
Houston Realty.ca
3208 Sail Place
Coquitlam, British Columbia
Developers and Investors! Fantastic opportunity in Coquitlam's Transit Oriented Development Tier 3! This single family home is ideally situated within 800m from Coquitlam Central Sky-Train Station. New provincial legislation allows for a multi-family building up to 8 storeys. (id:60626)
Exp Realty
112 Sunset Boulevard
Vernon, British Columbia
Discover the epitome of luxury living in the prestigious gated community of Beverly Hills Estates. Perched gracefully on an acre of hillside, this custom-built masterpiece offers breathtaking views of the lake, mountains, and award-winning equestrian stables below. This turn-key property is offered fully furnished, complete with all kitchen utensils, appliances, linens, etc. making your move effortless. The home boasts two luxurious primary suites, each with custom closets and spa-inspired ensuites. The second primary suite features a chic wet bar and a custom-built bed strategically positioned to capture unobstructed views through floor-to-ceiling windows. This master suite add-on was a substantial investment, recently completed, and includes a safe-room walk-in closet that was overbuilt with a metal locking door. At the heart of the home is a stunning great room, framed by towering windows that open onto an expansive pool deck, perfect for entertaining with its hot tub, fire pit, and multiple outdoor living spaces—complete with an outdoor bathroom. The property also features an immersive home theater and a fitness room. The oversized, heated, triple-car garage provides ample storage for vehicles and recreational equipment. Nearby amenities include the Vernon Yacht Club, Sparkling Hill Resort, Predator Ridge Golf, and renowned wineries. The adjacent lot is available for purchase, either separately or in conjunction with this home. Ask agent for details. (id:60626)
Sotheby's International Realty Canada
2922 Dewdney Truck Road
Coquitlam, British Columbia
ATTN DEVELOPERS - This 7 bed/5 bath, 9,5910 SF parcel is a part of a 6-lot land assembly spanning a total of 55,912 SF with 2908, 2910, 2914, 2918 & 2926 Dewdney Trunk Road, Coquitlam. At just under 1.3 acres, this unique development opportunity is located within the highly sought-after Coquitlam Center SkyTrain TOD Tier 3 zone, offering an FSR of 3.0. Imagine building up to 8 stories in this rapidly growing urban hub, thats just a 6-8 minute walk from Coquitlam Center Skytrain and Mall or a quick bus ride down the street. Enjoy living close to key amenities with direct access to major highways, restaurants, local attractions, hospital and more! This perfectly positioned location is ready for a vibrant new community - Don't miss out on transforming this site into a landmark development! (id:60626)
Exp Realty
1465 Crystal Creek Drive
Anmore, British Columbia
This beautiful, stunning West Coast design home sits on a one-acre lot, with luxury and high-quality craft workmanship, features a 20-foot soaring ceiling in the living room, top-line appliances, a beverage wet bar with a built-in Nespresso machine, a walk-in pantry, and the list goes on. A matching 2 bdrm over 1000 sqft coach house, and a 2 bdrm walk-out legal suite on the garden level, fenced yard surrounded by trails, lakes and beaches, and yet has easy access to the shopping centres, sky train station, and the West Coast express to downtown. Don't miss this ideal location for a rural relaxation setting, and in reach of your enjoyment of city life. (id:60626)
Royal Pacific Realty Corp.
Ne 36-49-23-3
Rural, Saskatchewan
Highway exposure parcel of 12.95 a c r e s east of the train overpass.Overburden has been removed and ready for development. Bonus to thisproperty is a telecommunication tower that brings in an excellent revenuestream. (id:60626)
RE/MAX Of Lloydminster

