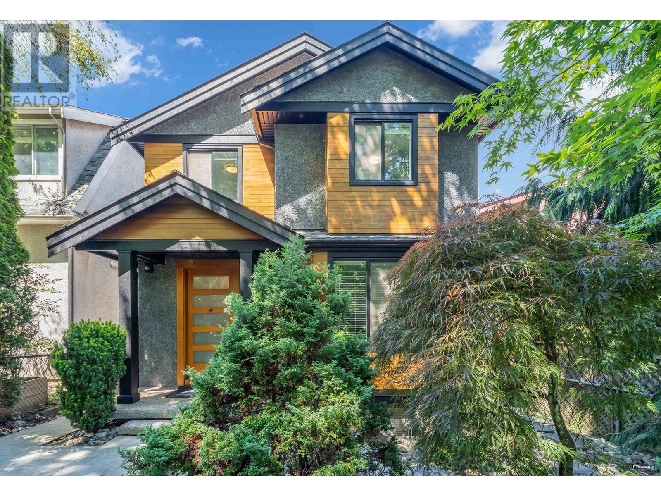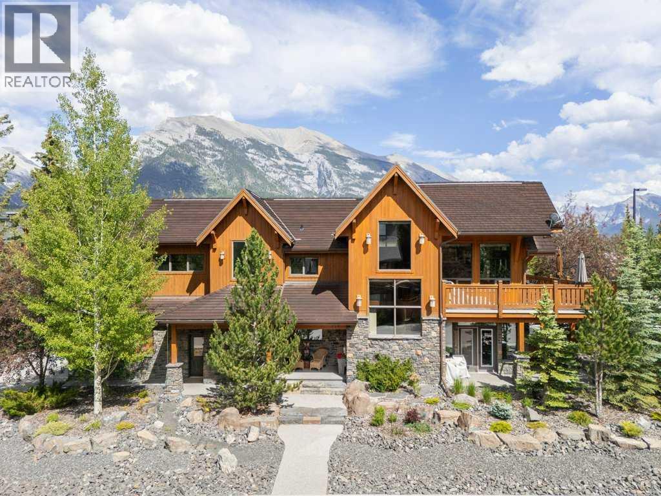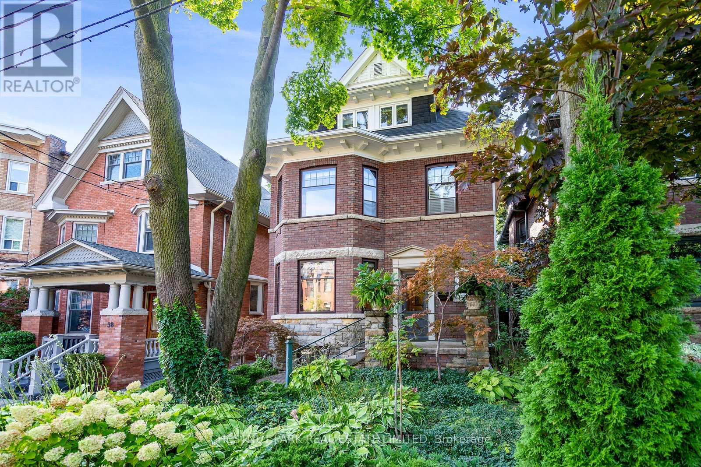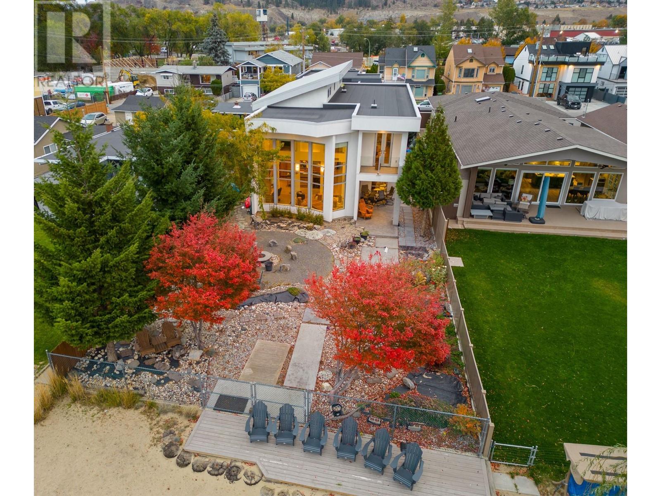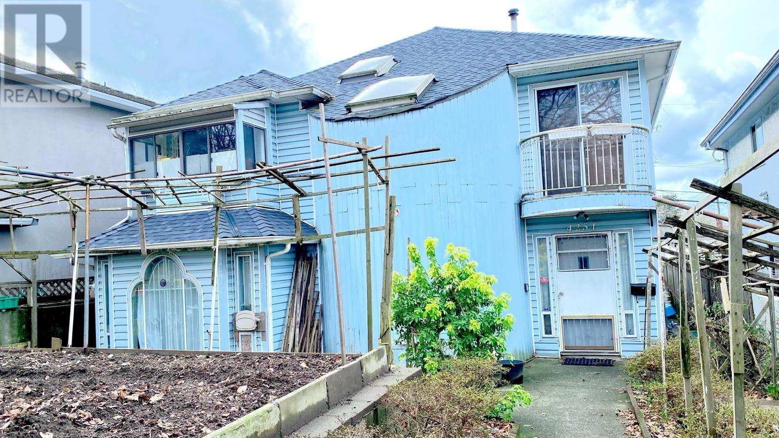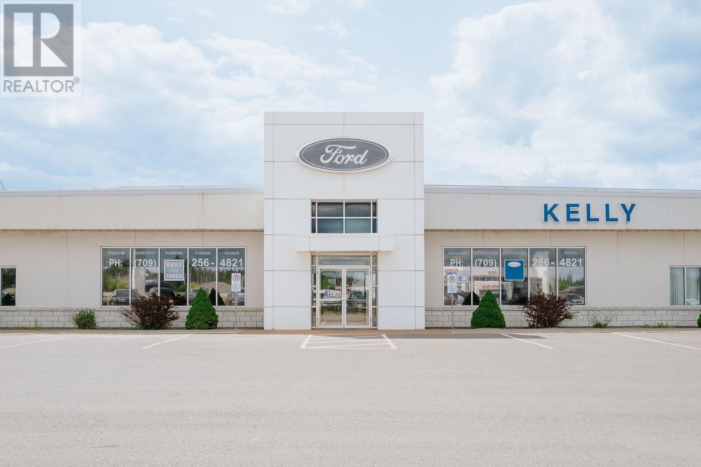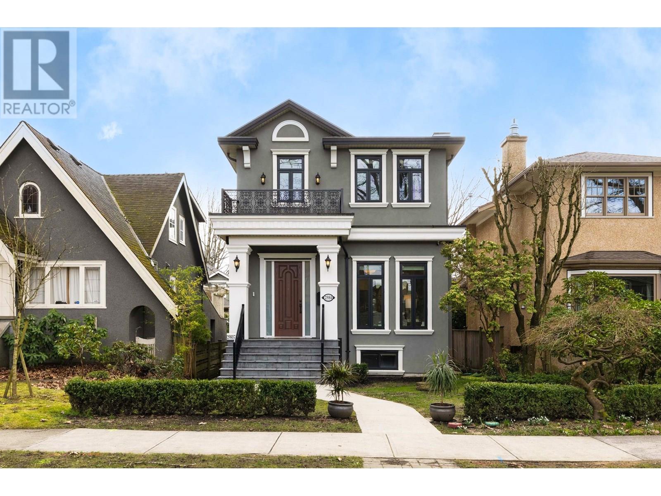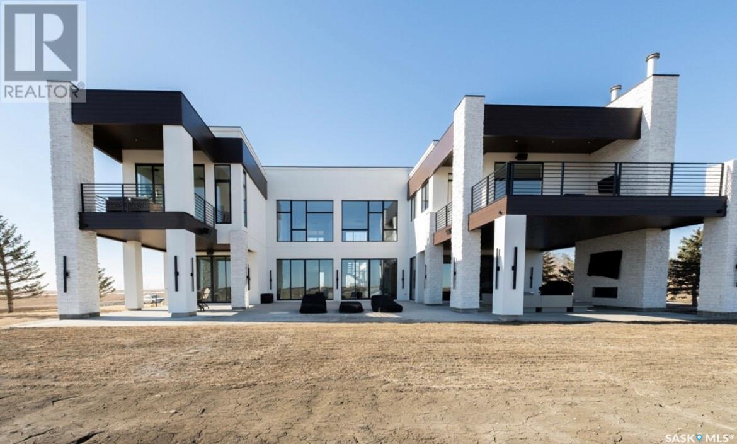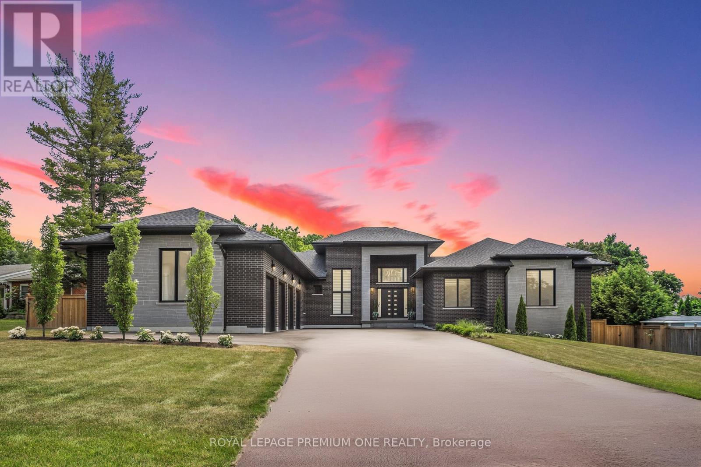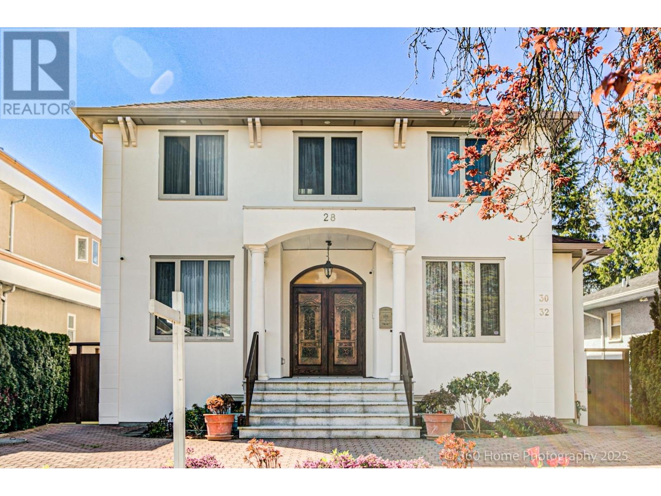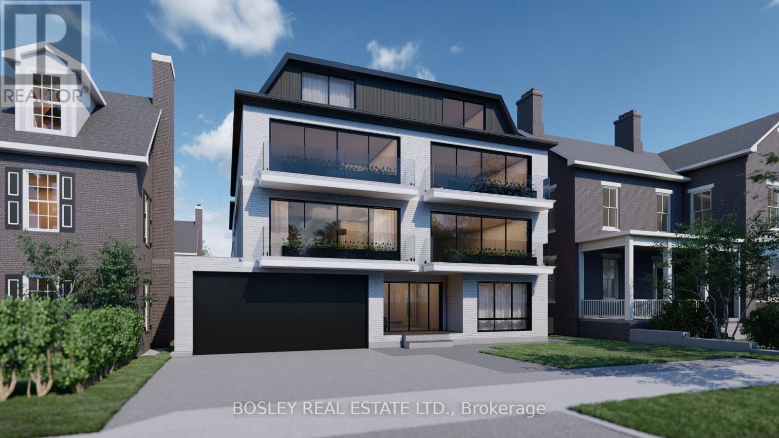3721 W 16th Avenue
Vancouver, British Columbia
This 2,785 sqft Modern Classic home offers stunning city views from every angle, including a rooftop deck. Built by Noort Homes to the highest standards, it's designed for family living, featuring 4 bedrooms upstairs, including a master suite with sweeping water and city panoramas view. The main floor boasts a formal living room, a spacious great room opening onto a deck, and a Chef's Kitchen with GE Monogram appliances and quartz island seating 4. There's also a separate Wok Kitchen and pantry. Additionally, a 2-bdm legal suite adds flexibility. Outside, enjoy a fenced rear yard with landscaping and a double garage accessible from back lane. Inside, radiant heat, HRV, and A/C ensure year-round comfort. 6min walking distance to Lord Byng Secondary. Shopping and transportation nearby. (id:60626)
RE/MAX Crest Realty
318 Willow Pointe
Canmore, Alberta
Welcome to this stunning custom mountain home, tucked away on a very private street in one of Canmore’s premium and most sought-after locations. Panoramic views from the Three Sisters to the Rundle Range fill the open-concept upper level through dramatic raked windows. A striking Rundle stone fireplace anchors the spacious living and dining areas, while the chef’s kitchen impresses with Wolf, Sub-Zero, and Miele appliances, granite counters, and an island bar. Step onto the wraparound deck for all-day sun and mountain vistas. The vaulted primary suite features its own view deck and spa-inspired 5-piece ensuite with steam shower and jetted tub. A second bedroom with ensuite, laundry, and powder room complete this level. The walkout lower level offers in-slab heat, a large family room with fireplace, two bedrooms, a 5-piece bath, and an office with custom built-ins. Finished with low-maintenance landscaping and extensive Rundle stone, plus an oversized, heated garage. (id:60626)
RE/MAX Alpine Realty
40 Admiral Road
Toronto, Ontario
Location! Location! Location! Prime Annex/Yorkville area, on one of the most iconic and sought-after streets, this home boasts an address of distinction. Just steps away from galleries, shops, restaurants, and both lines of the TTC, this gracious residence exudes character from the moment you enter. The spacious principal rooms, leaded glass windows, high ceilings, and original woodwork combine to create an ambiance of timeless elegance. The home features multiple fireplaces, high baseboards, cast-iron radiators, and original wainscoting. The main floor includes a large living room, an elegant dining room, a Chef's kitchen, and a cozy breakfast room with French doors opening to a back deck and a private garden. Two staircases lead to the second floor, where you'll find a generous primary bedroom retreat with a walk-through closet, a newly renovated 4-piece ensuite bath, and a bright Sunroom with skylight and many windows. French glass doors open to a large second bedroom or sitting room/family room, which includes another newly updated 3-piece ensuite bath. There is also laundry on the second floor, along with two separate bathrooms. The third floor features three bedrooms, an office, and a newly updated 3-piece bath. The lower level, with a separate entrance, offers a rec room, two bedrooms, a new ensuite bath, a kitchen, and additional laundry. Parking is available for two cars outside on a heated driveway, plus two in a new detached garage with a lift ( 4 total ). The house is virtually staged. Home Inspection available. (id:60626)
Chestnut Park Real Estate Limited
976 Manhattan Drive
Kelowna, British Columbia
This home needs a personal viewing to appreciate the unique features. Pictures don't do it justice. The custom design by Red Crayon is timeless, as the home's clean lines exude a feeling of grounded, contemporary warmth. It's true, you are walking distance to Kelowna's city core with all its vibrancy including entertainment, events, restaurants, shopping, parks, trails and more. And yet if your preference is to stay home, you have a lakeside retreat, an oasis away from it all.The 2-storey windows bath the spacious open floor plan in natural light offering views of the beach, lake and the sunsets. If you enjoy cooking, you can enjoy preparing your meals indoors in the kitchen that would keep a chef happy. Or if you prefer, there is the sheltered BBQ area outside. The master suite is a private place for rest and personal time, which allows you to treat yourself. For guests or extended family or rental purposes there is a legal 1-bedroom suite, which could be incorporated into the main living area. Take the step, make the call to your preferred agent and arrange a private viewing. (id:60626)
Oakwyn Realty Okanagan
4251 Nanaimo Street
Vancouver, British Columbia
Property is located steps away from Nanaimo Skytrain Station. Don't miss this opportunity if you are a investor or a developer. (id:60626)
Selmak Realty Limited
105 Laurel Road
Gander, Newfoundland & Labrador
Welcome to 105 Laurel Road in Gander! This prime piece of commercial real estate is the ideal spot for a dealership, marine shop, or outdoor showroom. With visibility from Laurel Road, Cooper Boulevard and Airport Boulevard, you'll be visible from three busy directions, and with just over three acres of land and a 15,000 sq. ft. building, you'll have all the room you need. Built in 2008, this single-storey prefabricated steel-framed building combines practical design with a functional layout. Designed with business in mind, this building offers four sales offices in the showroom, plus two private managerial-style offices, and a bright, spacious waiting area to keep customers comfortable. Beyond the showroom, endless space for your administrative team, as well as a board room for training, and a staff kitchen. In the back, the fully equipped service garage is built to handle serious volume and keep operations running smoothly. With ten vehicle lifts, four oversized bay doors for easy access, a dedicated computer station for diagnostics, and a large parts room with additional storage upstairs, everything you need to run a high-performing service department is already in place. Built on a poured concrete foundation with slab on grade, the property features 600-amp service, an oil-fired hot air furnace system, and electric baseboard heat in reception, office, and washroom areas. With dual commercial zoning, this space offers the flexibility to bring just about any vision to life. (id:60626)
Keller Williams Platinum Realty - Gander
2984 W 31st Avenue
Vancouver, British Columbia
This stunning Mackenzie Heights home, situated on a 4,289 sqft lot, offers 3,027 sqft of living space across two stories with a basement. It features an 839 sqft, 3-bedroom laneway house and a 2-bedroom legal basement suite, both w/separate entrances. The main floor boasts a spacious open layout, soaring 10ft ceiling, abundant natural light, and expansive living areas. The upper level includes four generously sized bedrooms and three bathrooms, while the finished basement offers large recreation room&home theatre. The south-facing backyard provides the perfect balance of natural tranquility and urban convenience, just steps from Balaclava Park. School catchments:Lord Kitchener Elementary&Prince of Wales Secondary, w/top private schools and UBC nearby. Open House: July 20, Sun at 2-4pm. (id:60626)
Nu Stream Realty Inc.
Regina View Acreage
Sherwood Rm No. 159, Saskatchewan
This unique property gives you luxury living w/o being surrounded by neighbours all while being just 2km from Regina City limits. This custom built 2 storey has over 11,000sqft of finished living space on 10 acres. Each room has been beautifully curated and you will find tiled floors and stunning features throughout.. Ricks Custom Cabinets provided luxury cabinetry and a kitchen with dual islands, quartz countertops, and Thermador appliances. You also have the addition of a butler’s pantry and a dedicated coffee station. The dining room has siding patio doors out to the covered patio with a gas fireplace. The living room opens up the second floor and has a gas fireplace with a floor to ceiling stone surround. This home has two primary bedrooms with one on the main floor and one on the second floor. The main floor primary has direct access to a covered patio while the upper primary has direct access to a covered balcony. Both walk-in closets and ensuites will leave you speechless from dual islands to TVs built into the mirror, and large tiled showers. There are 3 additional beds which all have their own ensuites and a total of 8 baths throughout the home. On the 2nd floor is a gym with rubber flooring, a wall of mirrors, and balcony for you to soak in the summer sun. There is also an additional balcony with a SE facing balcony. The basement is the place where your friends and family will be clambering to hang out. There is a wet bar and wine room but also a theatre room that seats 14 with it’s own snack bar. Laundry is on the main floor and it has handy pull out drying racks. There is a heated 3 car garage as well as a heated single garage. Plus good water from the well and a septic field. Some additional features of this home include: 8ft doors throughout, built on piles, window treatments (bedrooms), 2 beverage stations, Control4 audio system, security cameras, solid oak staircase, a back up generator, fruit tress and have been planted. (id:60626)
RE/MAX Crown Real Estate
RE/MAX Joyce Tourney Realty
63059a Township Road 382
Rural Clearwater County, Alberta
Welcome to Rocky Mountain House Retreat, where adventure awaits and possibilities are infinite. This spectacular estate encompasses all that western living has to offer, with truly unique and breathtaking amenities. Approach the property greeted by the regal stamped concrete fence and iron gate which sets the tone as an impressive entryway to the 160 awe inspiring acres held behind it. The soft babble of the front yard water feature, along with expansive views of the surrounding rolling hills, wooded areas, and personal lake greets visitors as they approach the primary residence. Over 5,500 Sq.Ft. of living space plays host to a functional living space suitable for families of any size. Enter the main floor living area greeted by soaring ceilings and large windows which deliver long views of the property and an abundance of natural light. Take in the incredible scenery of the Rocky Mountains within the main floor primary bedroom, and enjoy ample living space hosting a large walk in closet, and a spa-like five piece ensuite with a beautiful glass shower, and jetted soaker tub. Gather in the spacious kitchen featuring stainless steel appliances, sub-zero fridge, along with a surplus of counter space for prep and cabinetry for storage. Perfectly designed for hosting guests, a dining area in the kitchen along with an additional formal dining space provides an abundance of space to do so. Step directly out of the home through glass doors from both the living room and kitchen onto the expansive composite rear deck and enjoy breathtaking views from every angle. Emerge through the staircase to the lower level greeted by the pinnacle of entertainment spaces. The sumptuous wet bar serves as the anchor for this space encompassed by a billiards table, gaming area, and the perfect nook for a poker table or additional seating. Take in a movie or watch the game in the impressive theatre room complete with built-in sound, and projector system. The basement is complete with a wine cellar for the discerning sommelier, ample storage, and an additional bedroom perfect for guests. The top floor provides an additional three bedrooms along with a five piece bathroom, a perfect space for the kids. Walk across the manicured lawn and revel in all that the 160 acres of this pristine property has to offer, centred around the magnificent spring fed 6 acre lake. Enjoy swimming, paddle boarding, or laying out on the white sand beach during the summer months. Aptly stocked with 4,500 Rainbow and Brook Trout which roam the crystal clear waters year round. Lakeside, the ultimate guest house awaits. The gorgeous log structure hosts an additional 1073 Sq.Ft. of living space, and provides the utmost of charm and coziness. Two magnificent log gazebos protrude from the land with steel fire pits and chimneys, serving as incredible places to connect and gather around a fire with friends and family alike. Take advantage of the limitless opportunities of owning this truly one of a kind personal oasis. (id:60626)
The Real Estate District
RE/MAX Of Lloydminster
11 Hollywood Crescent
King, Ontario
Privately situated on a peaceful cul-de-sac in one of Nobletons most prestigious neighbourhoods, 11 Hollywood Crescent is a custom-designed modern bungalow that blends timeless elegance with refined contemporary living. From its bold architectural presence to the professionally landscaped grounds, every aspect of this home has been crafted to reflect luxury, functionality, and comfort. The heated four-car garage is roughed-in for electric vehicle charging and accompanied by an oversized driveway, offering generous space for parking and storage. Inside, the open-concept floor plan showcases custom millwork, imported Italian porcelain, and quartz finishes throughout, with approximately 7,448 sq/ft of living space across the main and lower levels. For added flexibility, the lower level features a full second custom kitchen, ideal for extended families or guests, with a separate entrance and stair access to the garage. Thoughtfully designed with modern lifestyles in mind, the home offers smart storage throughout. Each bedroom is paired with a walk-in closet, while the primary suite boasts fullheight custom cabinetry. Two additional bedrooms, a large family room, a fitness area, and a private home office complete the lower level. A 29x18 ft cantina enhances the wine cellar, offering ample space for collectors and entertainers. Built for peace of mind, the home includes solid core interior doors, reinforced exterior entryways, and security key access. Window Armour has been applied to all ground-level windows for added protection. Integrated smart home systems allow remote control of lighting, climate, and security. Outside, a private resort-like backyard awaits, framed by exquisite landscaping. The custom loggia is roughed-in for a future outdoor kitchen, while a heated 20x40 ft saltwater in-ground pool with retractable cover. this stunning property offers a rare opportunity to own a turnkey custom luxury residence in one of Nobletons finest locations. (id:60626)
Royal LePage Premium One Realty
28 W 47th Avenue
Vancouver, British Columbia
If you're looking for a great location & income generating property, this is the house! Located in the prestigious Oakridge area, this 10-year-old custom home offers over 5,000 sqft. of elegant living on a 45.99 x 122 ft lot. Features include bright, spacious rooms, soaring ceilings, skylights, hardwood and marble floors. Entertain on the large south-facing covered deck with built in BBQ or cook in the kitchen with wok kitchen. Upstairs has 3 large bedrooms, 3 baths & a nook. The oversized primary suite includes a walk-in closet, bay windows, covered balcony, & ensuite. Income generating home with 2 suites downstairs & laneway with 2 suites. Walking distance to Langara & Langara station. Catchments: Sir William Van Horne Elementary, Sir Winston Churchill Secondary & Eric Hamber Secondary. (id:60626)
RE/MAX City Realty
355-357 Roehampton Avenue
Toronto, Ontario
An outstanding opportunity to acquire a fully approved residential redevelopment site with a Gross Floor Area of 15,315 square feet. Located on a highly sought-after street and a 5 minute walk to the new Mt. Pleasant Subway Station and close to amenities, including Yonge Street, Eglinton, TTC transit, schools, parks, and more. The approved proposal includes the construction of a 4-storey, 14-unit residential apartment building, featuring 14 vehicular parking spaces and a Floor Space Index (FSI) of 1.43.All municipal and planning approvals have been secured. The offering consists of two fully tenanted residential properties, currently generating strong holding income on a month-to-month basis. The existing buildings include a legal triplex and a detached bungalow, together providing a total of four legal rental units. Properties are also being sold separately on MLS. (id:60626)
Bosley Real Estate Ltd.

