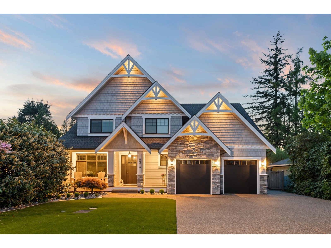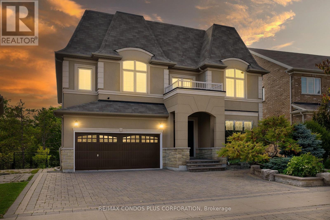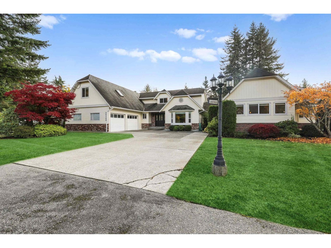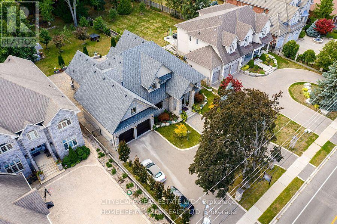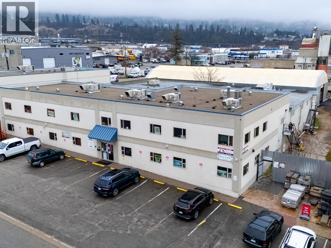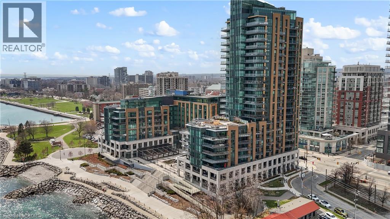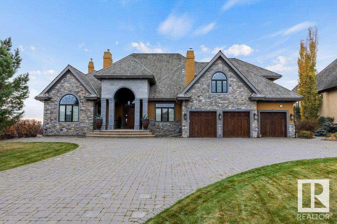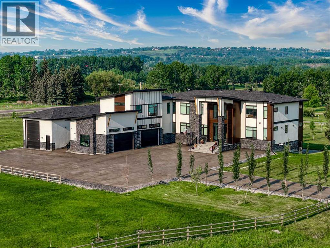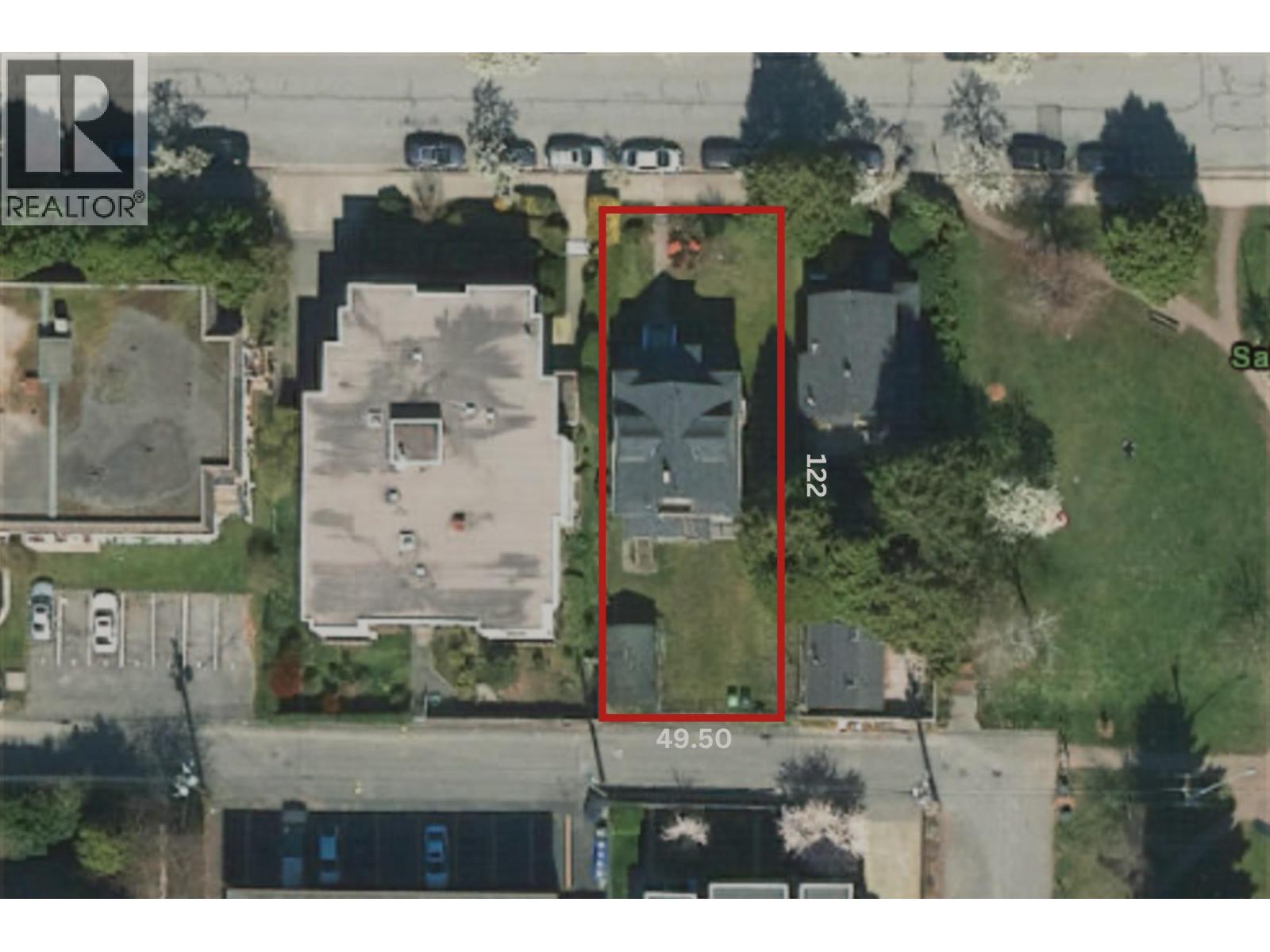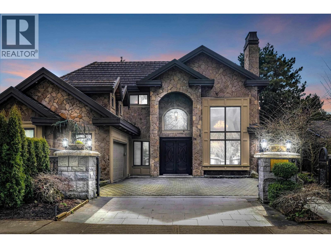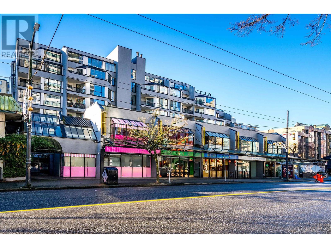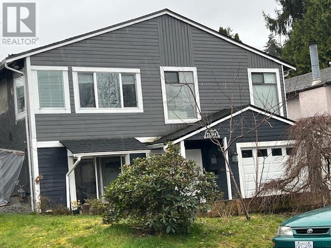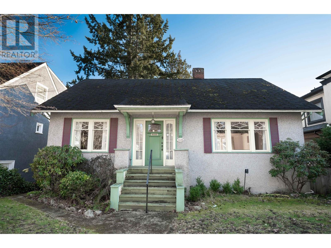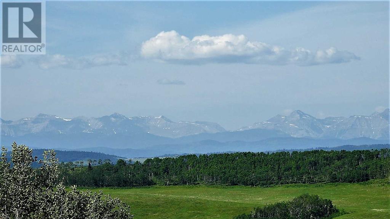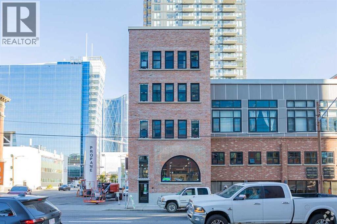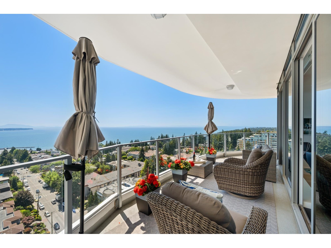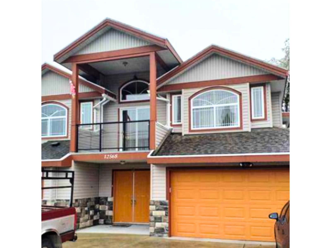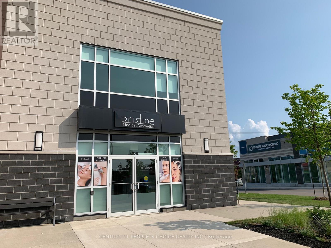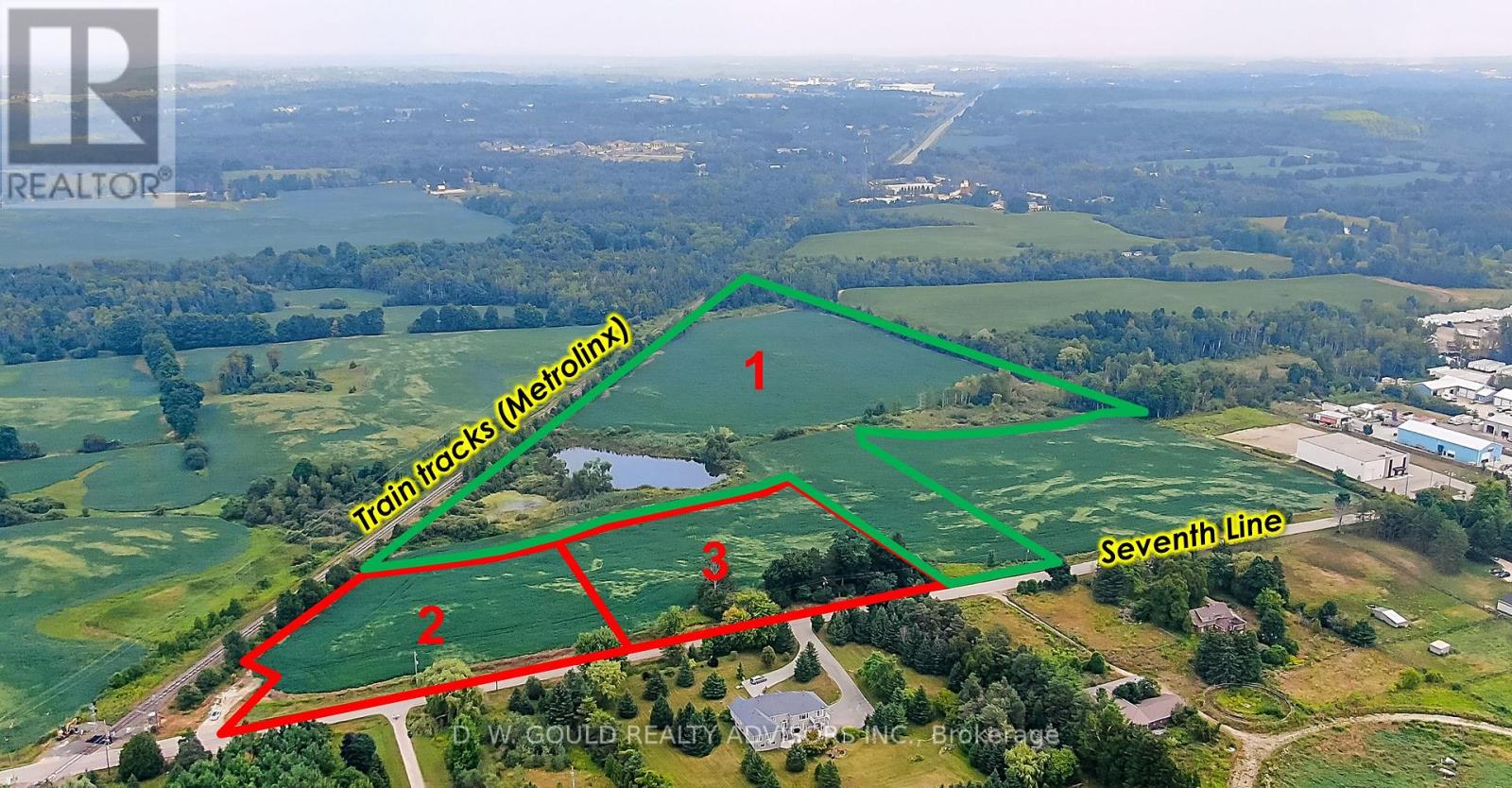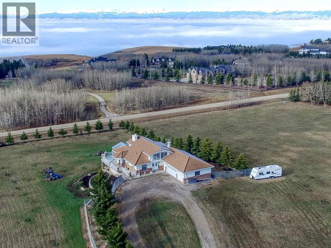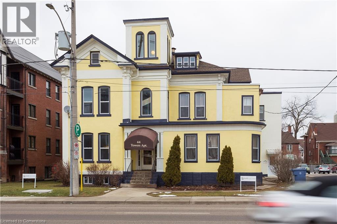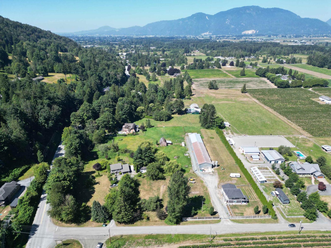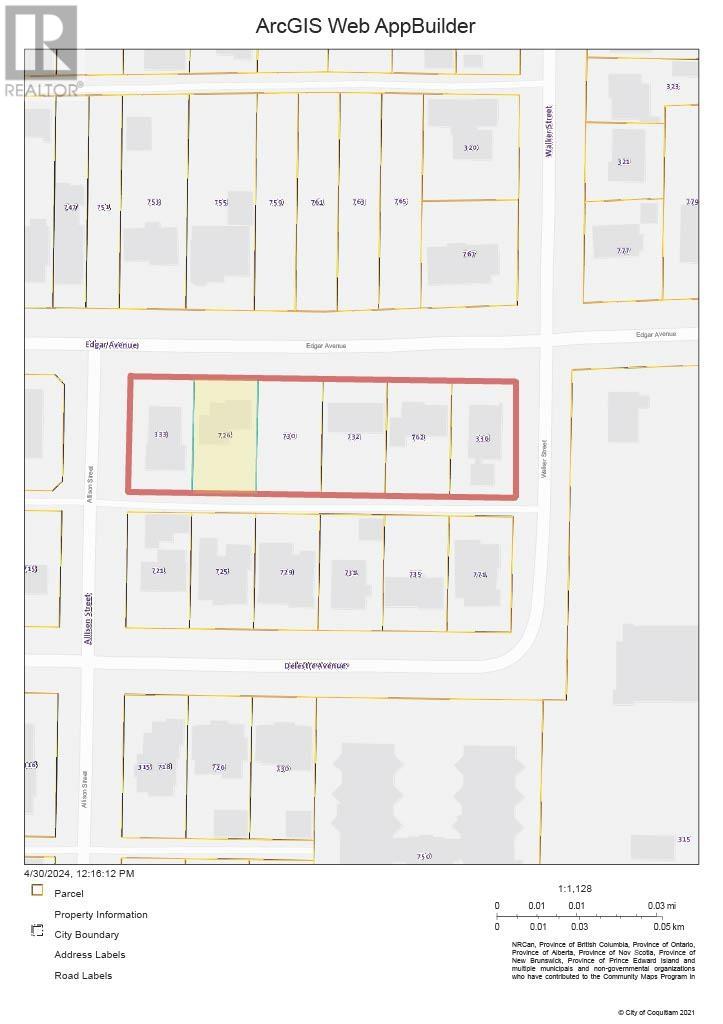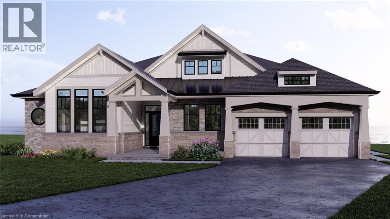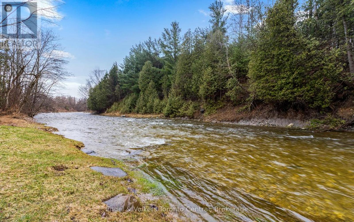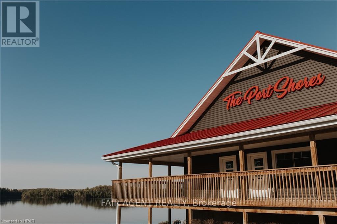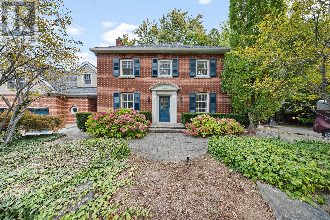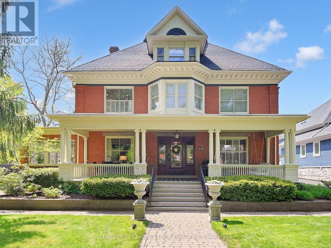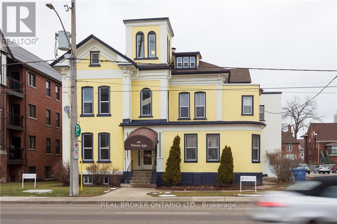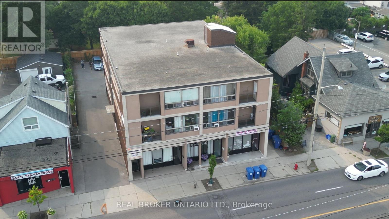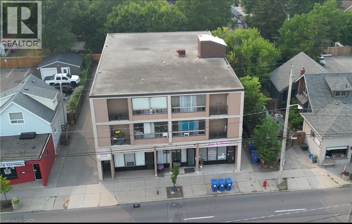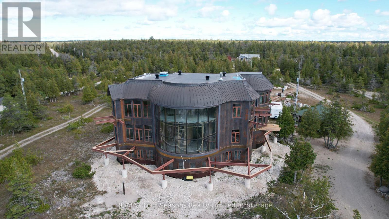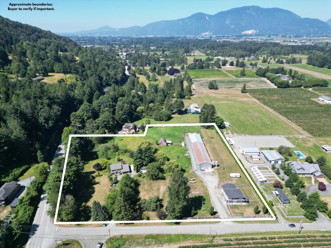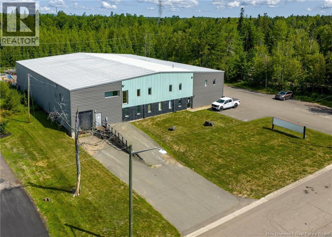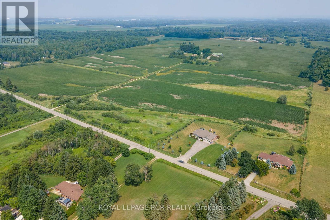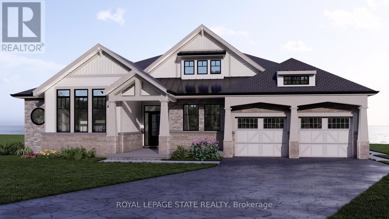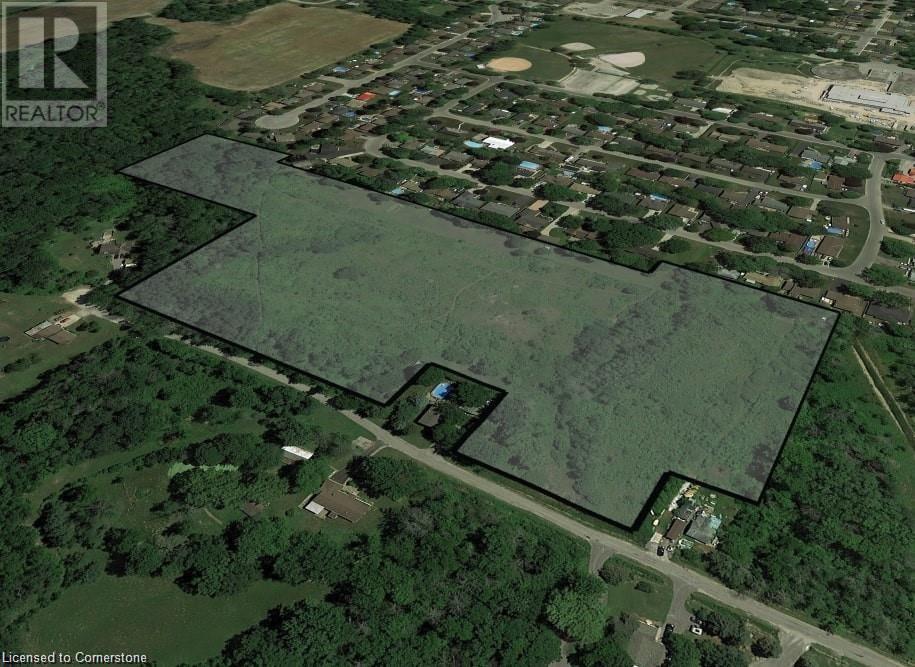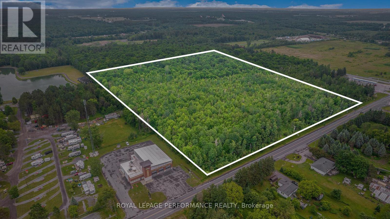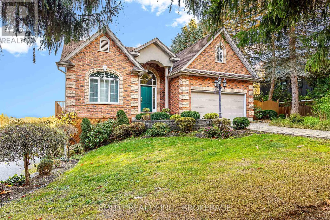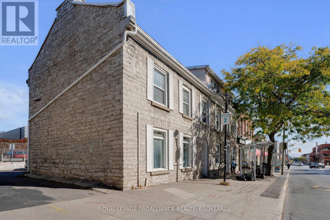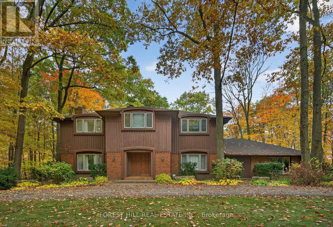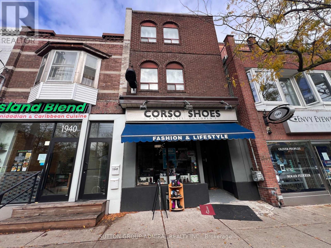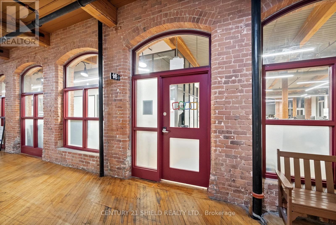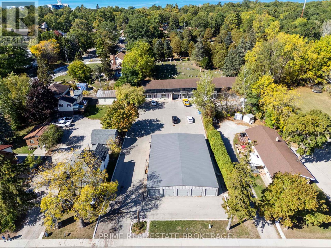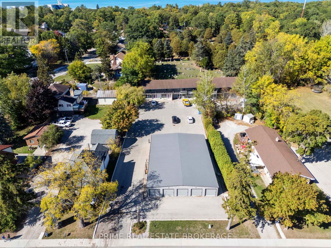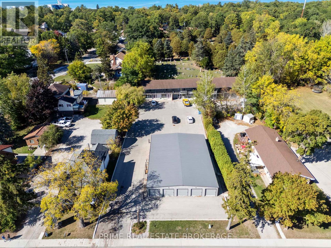6 Weller Crescent
Vaughan, Ontario
Welcome to 6 Weller Crescent, a custom-built masterpiece where timeless elegance meets modern luxury in Old Maple. Thoughtfully designed with exquisite craftsmanship, this home offers unparalleled comfort and style. The open-concept layout is bathed in natural light, featuring pot lights throughout, coffered ceilings, and a blend of marble & hardwood flooring. A spacious dining area with glass doors opens to the front yard terrace, perfect for indoor-outdoor entertaining. The main floor den offers flexibility and can be converted into an extra bedroom if needed. The chefs kitchen boasts Sub-Zero & Wolf appliances, a large island, walk-in pantry, and butlers pantry. Luxury extends throughout with 10-ft ceilings on the main floor, 9-ft ceilings on the second, 8-ft custom molded doorways, and custom closet organizers. The primary suite is a private retreat with a spa-like 7-piece ensuite, while the fully finished basement offers endless possibilities, complete with a rough-in chimney and heated floors. Designed for entertaining, this home features in-ceiling speakers, a beautifully landscaped yard, an inground sprinkler system, and a large covered porch for an inviting outdoor oasis. The stunning exterior showcases real brick and stone, exuding timeless elegance. A three-car tandem garage and a second-floor laundry room add convenience. Ideally located near schools, parks, shopping, and major transportation routes, this home is the perfect blend of luxury, comfort, and refined charm. (id:60626)
RE/MAX West Realty Inc.
8973 Mackie Street
Langley, British Columbia
Gorgeous 4314 sq.ft. 6 bed, 5 bath CUSTOM home in the heart of Old Fort Langley on a highly desirable street built by Lanstone Homes! Large 9768 sq.ft. lot and steps to schools, shops, trails & more! Features a den & powder room off the entry, soaring 18' ceilings in the great room, hardwood floors, and a stunning quartz kitchen with island & pantry designed for entertaining. Large dining area opens to a huge covered patio and sunny fenced yard. Upstairs offers 4 bedrooms, 3 baths, and a luxurious ensuite. Basement finished with a spacious rec room and wet bar, perfect for entertaining and easily suite-able! Landscaped, AC, RV parking, rear yard access with oversized power shed, live the Fort Langley lifestyle! (id:60626)
Royal LePage Little Oak Realty
131 Lady Nadia Drive
Vaughan, Ontario
*Beautiful Home on one of Patterson's Best Premium Ravine Lots* with Stunning Views in Vaughan's prestigious Upper Thornhill Estates, situated on the Highly Sought-After Lady Nadia Drive! This home offers a blend of luxury and privacy. The pie-shaped irregular lot widens at the rear providing generous exposure to the Oak Ridges Moraine, which is part of Ontario's protected Greenbelt. Inside find over 4000 sq ft of above-grade living space + a finished walk out basement. The bright family room features cathedral ceilings and a custom fireplace mantel. The spacious open-concept kitchen has a breakfast area with a walk-out to a large terrace, perfect for enjoying the ravine views. The main floor also includes a dining room, family room, and a home office, providing flexibility for daily living and entertaining. Upstairs, the primary bedroom boasts two walk-in closets and a 5-piece ensuite. Three more large bedrooms, each with their own bathroom access, complete the upper level. The fully finished walk-out basement is perfect for entertaining, with a wet bar, two extra bedrooms, a 3-piece bathroom, and a private staircase. Custom California Shutters are featured throughout the home. Outside, the interlocked driveway and landscaped yard boast curb appeal, and the 3-car garage and 4 driveway parking spaces make parking easy. This home is a must-see home in one of Patterson's best locations! **EXTRAS** The home backs onto the Oak Ridges Moraine, part of Ontario's Greenbelt. This is protected land, not a public park or nature trail, ensuring privacy and tranquility. (id:60626)
RE/MAX Condos Plus Corporation
25160 58 Avenue
Langley, British Columbia
Exceptionally Rare completely renovated 2 story with very high end ground level 2 bdrm legal side suite. Located on beautifully landscaped, private .91 Acre south facing lot. Deluxe 32x30 heated and insulated shop with 220 power, 10 ft. ceilings, 2pc bath and fully developed loft ready for your ideas. Gourmet kitchen with Fisher/Paykel 63" fridge, island, quartz counter tops and white bead board cabinets. Upstairs features 3 generous bdrms, primary with walk-in closet, 5 piece ensuite with heated floors, extra storage and sitting area. Separate staircase to huge games rm over oversized 23x23 garage. Fully self contained side suite features vaulted ceiling with skylights, oversized kitchen with island, and attached separate garage. All connected to City water. This is the one! (id:60626)
RE/MAX Treeland Realty
2414 Camilla Road
Mississauga, Ontario
**Luxury & Friendly Neighborhood In Cooksville Community** 2014 Built Bungaloft With Great Curb Appeal, Appx 4260 Sq. ft. on Main, (Appx. 7200 Sq. ft. Living Space), Amazing Matured Trees All Around The House With Great Sun Set View In The Big Back Yard Which Has Plenty Of Space For Pool, Fish Pond, Deck, Etc., Circular Driveway For your Comfort. This Property On Ground Floor Features Large Living Room Combined With Spacious Dining, Separate Family Room With Fire Place, Beautiful Large Kitchen With S/S Appliances,2 Large Bedroom With Their Full Ensuite Bath, Powder Room, All With Tall Extended Doors. Second Floor Has 2 Bedroom With Their Own Full Ensuite Bath & Walk In Closet,1 Separate Entrance Nanny Room With Full Ensuite Bath. Crystal Chandeliers & Pot Lights For Amazing Lighting. Basement Is Beautifully Finished With Large Living Room ,2 Full Bath, 3 Bedroom , Large Double Door Walk Out To Back Yard, 2 Other Exit Point And Many More. Walking Distance To Square One & Many Amenities. (id:60626)
Cityscape Real Estate Ltd.
260 Okanagan Avenue E
Penticton, British Columbia
High-Profile Corner Investment Property. Exceptional opportunity to acquire a prominently positioned commercial building fronting both Okanagan Avenue and Camrose Street. This property has undergone extensive renovations over the past four years, with reported improvements totaling approximately $1.2 million. Offering 33,784 square feet of gross leasable area on a flat 0.68-acre parcel, this M1-zoned (Mixed Urban Centre Commercial) property accommodates a strong and diverse mix of commercial and light industrial tenants. The current tenant roster provides a stable and diversified income stream, effectively mitigating risk for an investor. Additional highlights include 18 on-site parking stalls, an elevator, and accessible washrooms, ensuring convenience and compliance for all occupants. A true armchair investment, this is a turnkey asset in a prime location with significant capital improvements already completed. (id:60626)
Chamberlain Property Group
2060 Lakeshore Road Unit# 205
Burlington, Ontario
Where Water Meets Luxury Living! This spectacular waterfront condominium offers three bedrooms, three bathrooms, and three parking spaces. Coffered ceilings, state-of-the-art appliances, beautiful chandeliers, a fireplace, and automatic window coverings are among the many upgrades throughout. The primary suite features his-and-hers closets and an oversized bathroom. Over 1,100 square feet of outdoor living space overlooking the lake, complete with a built-in barbecue, provides ample space for entertaining. Do not miss out on this exclusive, one-of-a-kind property! (id:60626)
Platinum Lion Realty Inc.
37 Riverridge Road
Rural Sturgeon County, Alberta
DISCOVER YOUR PRIVATE SANCTUARY IN RIVERSTONE POINTE FEATURING 8,800 SQFT OF SPECTACULAR LIVING SPACE this walk-out bungalow offers a rare blend of luxury and tranquility. With stunning river valley views, this custom-built masterpiece boasts captivating curb appeal, custom stone pillars, & a quad garage. Step inside to experience a true sanctuary, barrel roll ceiling, complete with limestone, cork & mahogany floors, coffered ceilings, custom millwork, grand designer staircase & banks of windows. The gourmet kitchen inspired by Clive Christian, featuring Brazilian hardwood, granite countertops, two expansive breakfast bar islands, and a massive pantry. Retreat to the resort-style primary suite, which includes a spa-inspired 6-piece ensuite with double stone showers, a gas fireplace and a lavish walk-in closet. With 5 bedrooms, 7 bathrooms, & 6 fireplaces, library, theatre room, exercise room, radiant heat, 52 ft. balcony & sports court, this home is perfect for both relaxation & entertaining! (id:60626)
RE/MAX Elite
48017 Harvest Lane E
Rural Foothills County, Alberta
Located only seven minutes from Calgary and across the street from the Carnmoney Golf & Country Club, this exquisite acreage epitomizes luxury and exceptional design. Spanning just under 9,000 sq/ft of living space across three levels, this property boasts eight spacious bedrooms and nine bathrooms, equipped with smart toilets and top-of-the-line fixtures. It features three kitchens, perfect for entertaining and family gatherings, each with modern appliances and high-quality cabinetry. Additional amenities include a fully equipped home gym, a private home theater, and a massive wine cellar ideal for any connoisseur. The heated shop, with its own bathroom and mezzanine, offers a versatile space for various projects or storage needs. The master suite is a true highlight, covering over 700 sq/ft and featuring a private laundry. It opens onto an expansive west-facing balcony, over 800 sq/ft, offering stunning mountain views and a perfect spot to watch golfers at the Carnmoney Golf & Country Club. Every detail in this extraordinary home has been meticulously designed and executed, ensuring that nothing has been overlooked or underbuilt. (id:60626)
RE/MAX Landan Real Estate
654 E 7th Avenue
Vancouver, British Columbia
Multiplex Development Opportunity in Mount Pleasant! Investor or Builder Opportunity! Can´t decide between a duplex, multiplex, or rental project? This property offers the flexibility to pursue multiple options under the new R3-3 zoning guidelines. Situated on a 49.5´ x 122´ lot in desirable Mount Pleasant, this home presents a rare chance to redevelop in one of Vancouver´s most sought-after neighbourhoods. Whether you´re looking to build a duplex, multiplex, or rental-focused multiplex following R1 regulations, the possibilities are wide open for the right vision. Just steps from shopping, restaurants, the Seawall, and more, this is a prime opportunity to build for eager buyers in one of Vancouver´s most desirable neighbourhoods. Contact me for more details. (id:60626)
Oakwyn Realty Ltd.
8560 Ryan Road
Richmond, British Columbia
LOCATION! This beautiful custom built home is located right in front of South Arm community park with beautiful views all seasons around . South arm CC, McRoberts High , Shopping mall, public transit are all within minutes walking distance. Open concept kitchen with top of line SUB ZERO, WOLF and MIELE appliances and a very spacious spice kitchen. 4 big bdrms upstias all come with ensuite and wiclo . PBDRM even has a beautiful sundeck. South facing back yard has lots of sun exposure and beautiful tree walls to enhance the privacy. Fully equipped with hard wood flooring, A/C, radiant heating , HRV, central vacuum and security system . There is also a 2 bdrm LEGAL suite on the main floor . Book your private showing NOW! Open House: Sat (Nov 15) 2-4pm (id:60626)
Laboutique Realty
1282 Robson Street
Vancouver, British Columbia
INVESTOR ALERT ! PRIME LOCATION in Downtown Vancouver, one of the most famous and prestigious shopping districts in Canada. The strategic location ensures a steady stream of shoppers and tourists from all over the world. Good exposure with high ceiling frontage, with the visibility and accessibility on a major street. This property is surrounded by popular restaurants, cafes, luxury shops, hotels and high-end residences. With its prime location and demand, it's the best opportunity for investment or for business to start and succeed. Also a great chance to own all other seven retail stores in Robson Gardens complex. (id:60626)
Regent Park Fairchild Realty Inc.
1134 Hansard Crescent
Coquitlam, British Columbia
Possible land assembly. Great investment opportunity. (id:60626)
Evergreen West Realty
3548 W 37th Avenue
Vancouver, British Columbia
Welcome to this charming South-facing home nestled on a generous 5,450 sq.ft. lot in one of Dunbar's most prestigious neighbourhoods. Whether you are looking to build a duplex, design your dream mansion, or add a laneway home, this property offers incredible potential to suit your vision. Ideally located close to public transit, parks, shops, and the Dunbar Community Centre, this property combines lifestyle, location, and opportunity. A rare offering in an unbeatable setting-bring your ideas and make it your own! (id:60626)
Sutton Group Seafair Realty
79.41 Acres Se-13-22-3w5
Rural Foothills County, Alberta
Imagine owning 79 Acres at the end of a dead end, within 10 minutes of Shawnessy, and the Ring road, on paved serviced roads. Imagine the best Mountain and Foothills views, from high on the hill over looking your land and the valley's around you. Well it doesn't take imagination because it is there for you in Priddis, SW of Calgary. Part of "Dark Sky Country", right next to the Rothney Astrophysical Observatory, this 79 acres runs north and south along a long ridge giving 360 degree views from Calgary to the Mountains. Very productive land, that is currently in hay and pasture, with some nice forested areas in the bottom on the East side. Want to build your Big, Beautiful, Dream Home on the ridge? This is the perfect land for someone who has a few horses and wants a little space between them and their neighbors. But the view of the foothills, and the glistening Rocky Mountains, is what you will be waking up, and coming home to each and every day. This 79 acres in Priddis, is everything that you can imagine! Gas and power border property. Price does not include GST. In the event that GST is payable and the Buyer is not a GST registrant, then the Buyer shall remit the applicable GST to the Seller’s lawyer on or before Completion Day. Proper permits required for any development. (id:60626)
Coldwell Banker Mountain Central
471 Beach Crescent
Vancouver, British Columbia
An exceptional luxury residence at Beach Crescent in the heart of Yaletown, ideally positioned directly across from George Wainborn Park and just steps to the seawall and False Creek. This rare THREE Bedroom, 2.5-bathroom TWO-Level home features a private, street-level entrance and two walk-out garden terraces offering serene views of the water, marina, and Granville Island off of the primary.. Designed for elevated living with three bedrooms up, the home showcases high-end materials, gourmet kitchen, and a refined primary suite. Enjoy resort-style amenities including concierge service, A/C, pool, hot tub, racquetball courts, guest suite, boardroom, lounge with pool table, and TWO parking stalls. With the park and seawall as your front yard, this is Vancouver waterfront living at its finest. (id:60626)
Oakwyn Realty Ltd.
206 11 Avenue Se
Calgary, Alberta
Building 206 - 11th Avenue SE was constructed in 1909 originally as a warehouse and in 1996 renovated to accommodate its current configuration of commercial space on the main and basement levels with three levels of residential apartments (two apartments per floor). It is a four-storey building plus basement with a concrete foundation, post and beam structure, exterior brick cladding and a flat membrane roof. The building is fully sprinklered and heated by a natural gas boiler system shared with the adjacent building. The main floor and basement levels offer retail space and the three upper floors offer six residential units. An opportunity for an investor to upgrade and resell the residential units and maintain the existing commercial tenants or just have long term investment income in a great location. (id:60626)
Cir Realty
1601 1500 Martin Street
White Rock, British Columbia
Experience the elegance of Suite 1601 at Foster Martin, White Rock's premier luxury high-rise. Spanning 2,140 SF, this residence offers 3 bedrooms, a den, and 3.5 spa-inspired bathrooms, all framed by sweeping, unobstructed ocean views. Floor-to-ceiling windows and two expansive wrap-around balconies invite natural light. The gourmet kitchen is equipped with a Miele appliance package, complemented by light hardwood floors, sleek white cabinetry, and marble countertops. Foster Martin residents enjoy 10,000 SF of world-class amenities, including an indoor/outdoor pool, hot tub, yoga studio, steam and sauna rooms, and a full-service concierge. Steps from restaurants, shopping, and daily conveniences, this bright and sophisticated home is truly one to experience in person. (id:60626)
Hugh & Mckinnon Realty Ltd.
12568 96 Avenue
Surrey, British Columbia
. (id:60626)
Real Broker B.c. Ltd.
108 - 3495 Rebecca Street
Oakville, Ontario
Pharmacy and Physician Clinic option is available for sale in a newly built State of the Art Corner Medical Facility in Oakville's Premier Plaza. This Corner Ground floor unit has Top Tier construction with Premier Commercial Build. Unit can be used as an existing Medical Spa or open a pharmacy and Walk- in Clinic etc.. Very Bright ,Ground floor with three side doors gives multiple options. Unit faces Rebecca Street and is next to the very Busy Commercial Plaza. Situated in prime neighborhoods along with Residential Homes and Commercial activity. Many other health related facilities are already present in the Plaza. Turnkey operation with Bustling Traffic. Includes Open & Inviting Reception and Patient waiting area, Five Spacious Exam rooms(Can be converted into more rooms as, see the attached revised new floor plan ), Kitchen,2 Washrooms and storage. There are Dentist, Chiropractor, Physio, Massage, Cardio, Optometrist, and Veterinary Clinics are already present in the Plaza. Plenty of Parking Space, besides the new Food Basics in the Busy Burloak Marketplace. Exterior Signage. 2nd Floor Common Boardroom/ Kitchenette. Elevator for 2 Floor amenities, Also available for Lease (id:60626)
Century 21 People's Choice Realty Inc.
Part 3 - 4961 Seventh Line
Guelph/eramosa, Ontario
+/-2.17 acres of vacant land, zoned Rural Industrial (M1), near Highway 7 between Rockwood and Acton. Located nearby to the rail line subject to rail noise and vibration easement potential advantage for industrial/logistics uses. Severance about to be registered. Other sizes possible. 60-day closing available. Vendor reserves the right to install perimeter fencing prior to closing. Buyer to conduct own due diligence. Excellent opportunity for users / developers / investors. *Legal Description, PIN & ARN about to be registered. Plan already deposited. Please review marketing materials before booking a showing. Please do not walk the property without an appointment. (id:60626)
D. W. Gould Realty Advisors Inc.
254209 Woodland Road
Rural Rocky View County, Alberta
Immaculate Home close to Calgary situated on a sub-dividable 15.99 acre lot surrounded by beautiful trees and landscaping. Italian inspired construction with predominant concrete throughout and a cold room cellar that's naturally cold all year round without mechanical intervention. The 3 Bedroom (two above grade) open concept Walkout Home is well illuminated and features a beautiful kitchen, eating area / dining room, upper loft flex room / floor, gas fire place on main floor, wood burning fire place on lower floor, split access from the garage to the lower level and main level, laundry roughed in upstairs and full laundry downstairs, wet bar downstairs, second kitchen on lower floor and den. Incredible attached heated greenhouse and enclosed patio in the back. (id:60626)
Marketedge Realty
44 Weber Street W
Kitchener, Ontario
Elegant and income-producing, this beautifully renovated Victorian mansion in the heart of Downtown Kitchener offers 17 fully tenanted suites with modern finishes and historic charm. Originally built in 1897 and fully converted in 1998, the property blends oversized original trim, high ceilings, and period architecture with contemporary upgrades including new kitchens, stainless steel appliances, and luxury plank flooring. The diverse unit mix—4 one-bedrooms, 12 bachelors, and 1 two-bedroom—caters to a broad tenant base. Situated steps from the ION LRT, Victoria Park, and the city’s cultural and tech hubs, 44 Weber delivers stable rental income, strong curb appeal, and turn-key operations with no immediate capital requirements. (id:60626)
Real Broker Ontario Ltd.
4843 Giesbrecht Road, Yarrow
Yarrow, British Columbia
6.44 Acre Specialty Broiler Farm in Yarrow! This is a rare opportunity to acquire a well developed family-fit farm with infrastructure in place and room to grow in one of Chilliwack's prime agricultural areas. Out of the floodplain, but a walk to the river - sits this gorgeous parcel improved with 40' x 225'double-decker barn with automated feeding, watering, and ventilation systems on both levels, controlled by Phason. Power is backed by an 86 kW Winco diesel generator (2022) and new 300L diesel tank. 25' x 25' storage barn, two feed bins, and newly built 3,123 sq.ft. 3 bay shop add to the functionality of the farm. The main residence is a 2,153 sq.ft. two-storey home built in 1997, offering four bedrooms, three bathrooms, multiple living areas, and updated flooring in 2023. (id:60626)
B.c. Farm & Ranch Realty Corp.
726 Edgar Avenue
Coquitlam, British Columbia
**Development Opportunity: 726 Edgar Ave, Coquitlam**-Positioned within the Maillardville neighbourhood plan, this site, zoned for medium density apartment residential, is part of a land assembly of 6 potential lots for multi-family development. Surrounded by four-story apartment buildings and offering back lane access, it's strategically located near amenities and transport, making it a prime investment for developers aiming to capitalize on Coquitlam´s growth. (id:60626)
RE/MAX Crest Realty
100 Watershore Drive Unit# 19
Stoney Creek, Ontario
Don't Miss This Rare Lakefront Bungalow on the Shores of Lake Ontario. Welcome to a truly exceptional opportunity— an exquisite 2,841 sq. ft. lakefront bungalow perfectly positioned along the sparkling shoreline of Lake Ontario offering breathtaking panoramic views. This brand-new floor plan has been meticulously crafted to maximize lake views and everyday livability. With 10' ceilings, 8' solid-core interior doors, hardwood floors, upgraded tile throughout, and an elegant oak staircase- this home exudes sophistication. The chef-inspired kitchen is as functional as it is striking, featuring extended-height cabinetry with crown moulding, premium quartz countertops, a stylish backsplash, and a large central island— ideal for both casual meals and upscale entertaining. As a purchaser, you’ll have the rare opportunity to fully customize your finishes at our brand-new design studio, guided by our expert design consultant and curated selection of elevated materials. An open-concept layout anchors the home’s living and dining areas, centered around a 46” gas fireplace with a stained wood beam mantle. Floor-to-ceiling lake-facing windows flood the space with natural light and showcase the unmatched views. Step through to the covered rear patio and enjoy year-round relaxation beside the water. Wake up to panoramic lake views from the luxurious primary bedroom, complete with a spa-like ensuite featuring a freestanding soaker tub, custom glass shower, dual vanities, and quartz countertops. Not to mention two additional bedrooms offering ensuite privilege and premium finishes, and a stylish 2-piece powder room. This home offers both peaceful lakeside living and convenient access to QEW, top-rated schools, shopping, and daily amenities. Enjoy the security of a sloped, granite capped revetment wall designed by a coastal engineer— a premium shoreline upgrade designed to safeguard your investment. *This home is pre-construction. Estimated closing 12 months after purchase. (id:60626)
Royal LePage State Realty Inc.
3237 Collingwood Street
Clearview, Ontario
Discover a Rare Slice of Riverfront Paradise on the Edge of Creemore. Welcome to nearly 100 acres of breathtaking natural beauty where rolling meadows, mature mixed forests, and the serene Mad River weave together a landscape of endless possibility. Located just outside the charming village of Creemore, this remarkable property offers a blank canvas for your dream vision. Whether you imagine a private country estate, a working farm, an equestrian haven, or a peaceful nature retreat, the lands diverse topography and scenic vistas provide the perfect backdrop. Explore winding trails, enjoy woodland walks, or experience the thrill of ATV rides across this expansive and ever-changing terrain. Let your creativity soar as you explore this rare opportunity where forest, field, and river converge to offer a truly unique and inspiring setting. The potential is as vast as the land itself. (id:60626)
Engel & Volkers Toronto Central
48 Wilson Lake Crescent
Parry Sound Remote Area, Ontario
Discover The Port Shores, a distinguished lakeside business at 48 Wilson Lake Crescent, Port Loring part of the Pickerel River system. This thriving staple in the Parry Sound Region lake community offers significant growth potential. Operating seasonally from May through October, The Port Shores features a range of amenities for both locals and visitors. The Lakeview Cafe offers stunning views and a cozy atmosphere, while Tommy's Food Bar serves casual fare. Saturdays, the on-site gift shop, offers unique finds. Additionally, the property includes a meeting room ideal for intimate weddings, ceremonies, parties, and business meetings. Additionally, 3 pontoon boats for lake tours are included, offering a lucrative opportunity to enhance guest experiences and generate additional revenue. The upper level includes a spacious 1,300 sq. ft. two-bedroom apartment, offering on-site accommodation or rental potential. The business is well-established with a solid customer base. Vendor take-back financing is available for a portion of the purchase price. The current owners are committed to a smooth handover, offering to stay on for a season to assist with operations. The property spans 1.8 acres, allowing for additional rental cottages, supported by the existing engineered septic bed and high-quality municipal water. Expansion is encouraged, with grounds primed for 4-5 additional cottages, ideal for Airbnb rentals. There is also an opportunity to extend the operational season to capitalize on local demand and snowmobile traffic in winter months. Adjacent waterfront property is available for purchase, presenting an unparalleled opportunity to expand the footprint of this already impressive venture. The Port Shores is a rare opportunity to own a versatile and expandable business in one of Ontario's most scenic locales. Whether you're looking to invest in a flourishing business, develop a lakeside resort, or enjoy both, The Port Shores offers limitless possibilities. (id:60626)
Fair Agent Realty
257 Roseland Crescent
Burlington, Ontario
Client RemarksWelcome to 257 Roseland Cres, a rare opportunity, located in the most coveted & prestigious Lakeside Communities in Burlington. This architecturally designed classic home situated on a beautifully landscaped double lot, includes a newly designed additional living space of approximately 2,000 sq ft to the original home. This gorgeous floor plan includes a captivating sunken great room, with vaulted ceilings, a warm fireplace, & floor to ceiling picturesque windows overlooking the meticulously manicured garden & pool. The timeless and elegant Scavolini Kitchen with built-in appliances is the heart of the home, and where your loved ones will gather for celebrations. The open concept dining room leads right out to the beautiful patio surrounded by a natural lush landscape. The main floorplan includes a formal living room with a fireplace, and an office that may be used as a bedroom, with a 3 pc bathroom in near proximity. The second floor includes two primary bedrooms w/ 5pc spa-like ensuites, an additional 3 bedrooms, and a beautiful library area, with built-in bookshelves,overlooking the designed skylight. The lower level features a large recreational room, a kitchenette and 6th bedroom, which can be a great in-law or nanny suite. This double lot boasts of 98.75 ft wide frontage, allowing 7 cars parked on the driveway, a fenced oasisincluding an in-ground salt water pool, and the gorgeous naturally landscaped patio & BBQ area. **EXTRAS** Brand New Floors in the Great Room & Basement Recreational Room (2024), Brand New Pool liner & Salt System (2024), New Eavestroughing (2023) (id:60626)
RE/MAX Hallmark First Group Realty Ltd.
18 Brant Road N
Cambridge, Ontario
Welcome to Timeless Elegance Reimagined. This exquisite century home blends timeless elegance with modern luxury. From the moment you enter, period details ornate millwork, hardwood floors, and multiple fireplaces evoke the craftsmanship of a forgotten era. Yet every space has been updated to suit todays lifestyle. Step onto the covered front porch, perfect for morning coffee or evening chats, then enter a space where craftsmanship shines. Rich wood features, soaring high ceilings, and thoughtfully restored details create an atmosphere of warmth and sophistication. Designed for both relaxation and entertainment, the home boasts a spa-inspired lower level, ideal for unwinding at the end of the day. A stunning 3rd-story loft offers versatile space perfect as a studio, guest retreat, or private office with a view. Step outside to your personal paradise. The inground pool oasis invites summer fun, while the outdoor kitchen and outdoor fireplace make hosting effortless year-round. Whether you're enjoying a quiet evening or entertaining guests, this backyard is built for memorable moments. A rare blend of heritage and high-end living this is more than a home; it's a legacy. (id:60626)
Century 21 Leading Edge Realty Inc.
44 Weber Street W
Kitchener, Ontario
Elegant and income-producing, this beautifully renovated Victorian mansion in the heart of Downtown Kitchener offers 17 fully tenanted suites with modern finishes and historic charm. Originally built in 1897 and fully converted in 1998, the property blends oversized original trim, high ceilings, and period architecture with contemporary upgrades including new kitchens, stainless steel appliances, and luxury plank flooring. The diverse unit mix4 one-bedrooms, 12 bachelors, and 1 two-bedroomcaters to a broad tenant base. Situated steps from the ION LRT, Victoria Park, and the citys cultural and tech hubs, 44 Weber delivers stable rental income, strong curb appeal, and turn-key operations with no immediate capital requirements. (id:60626)
Real Broker Ontario Ltd.
600 Upper Wellington Street
Hamilton, Ontario
This purpose-built, three-story concrete building offers a robust investment opportunity. The property features 10 spacious two-bedroom residential units, alongside 4 commercial units totaling approximately 4,500 square feet, ideal for diverse business operations. This well-constructed building combines residential and commercial income streams, strategically positioned in a vibrant and accessible location! (id:60626)
Real Broker Ontario Ltd.
600 Upper Wellington Street
Hamilton, Ontario
This purpose-built, three-story concrete building offers a robust investment opportunity. The property features 10 spacious two-bedroom residential units, alongside 4 commercial units totaling approximately 4,500 square feet, ideal for diverse business operations. This well-constructed building combines residential and commercial income streams, strategically positioned in a vibrant and accessible location! (id:60626)
Real Broker Ontario Ltd.
794 Dorcas Bay Road
Northern Bruce Peninsula, Ontario
Welcome to a once-in-a-lifetime opportunity on the Northern Bruce Peninsula just minutes from the charming village of Tobermory and the gateway to Fathom Five National Marine Park. Perched along the rugged shoreline of Dorcas Bay, this awe-inspiring "Corten Steel" residence trimmed in brass and copper accents, spans over 6,000 square feet of cutting-edge architectural design, awaiting your final vision. If you are unaware of Corten Steel, check it out online. This is structured to last! Step inside and discover the bones of a technological marvel. Designed with a high-tech interior infrastructure, the home is prepped for next-gen automation, integrated security, and luxury creature comforts. Floor-to-ceiling custom curved glass windows command panoramic views of Lake Huron's turquoise waters, flooding the main living areas with natural light and offering a front-row seat to stunning sunsets. The layout is bold and dynamic. Multiple levels of living space flow organically, offering private zones for bedrooms, studio space, or future home theatre installations. Expansive cantilevered decks are partially framed in and ready for custom finishing ideal for outdoor lounging or elevated entertaining. The property itself is over an acre of coastal landscape, with direct water access via a private boardwalk-style path leading to the rocky shoreline perfect for kayaking, paddleboarding, or sunbathing on limestone shelves. This is not just a home; it's a conversation piece, a legacy build, and a canvas for your ultimate dream retreat. Whether you're seeking a luxurious family compound, a high-end rental investment, or a future-forward escape from the ordinary, 794 Dorcas Bay Road offers unlimited potential. Note: The home is being sold as-is/where is, unfinished, presenting an extraordinary opportunity for the buyer to complete the vision with their own style, materials, and finishes. Plumbed for 5 bathrooms (3+2). (id:60626)
RE/MAX Four Seasons Realty Limited
4843 Giesbrecht Road, Yarrow
Yarrow, British Columbia
6.44 Acre Specialty Broiler Farm in Yarrow! This is a rare opportunity to acquire a well developed family-fit farm with infrastructure in place and room to grow in one of Chilliwack's prime agricultural areas. Out of the floodplain, but a walk to the river - sits this gorgeous parcel improved with 40' x 225' double-decker barn with automated feeding, watering, and ventilation systems on both levels, controlled by Phason. Power is backed by an 86 kW Winco diesel generator (2022) and new 300L diesel tank. 25' x 25' storage barn, two feed bins, and newly built 3,123 sq.ft. 3 bay shop add to the functionality of the farm. The main residence is a 2,153 sq.ft. two-storey home built in 1997, offering four bedrooms, three bathrooms, multiple living areas, and updated flooring in 2023. (id:60626)
B.c. Farm & Ranch Realty Corp.
43 Driscoll Crescent
Moncton, New Brunswick
Located in Moncton Industrial Park, this industrial facility offers ±12,000 square feet on the main floor, plus a mezzanine level, for a total of approximately 13,680 square feet. It includes about 3,360 square feet of finished office space split between the main level and mezzanine. The main level features a reception area, three private offices, one flex space, and a washroom. The mezzanine offers six additional offices, a second washroom, a kitchenette, and a flex area. The warehouse boasts a clear ceiling height of approximately 20 feet, two at-grade bay doors measuring 16 feet wide by 14 feet high, and a dock-height loading door. The building is equipped with geothermal heating and cooling. Positioned minutes from the Trans-Canada Highway, Wheeler Boulevard, and the Roméo LeBlanc International Airport, this location offers accessibility within a well-established industrial park and a strong opportunity in one of Monctons most active industrial corridors. (id:60626)
Creativ Realty
3269 Concession 7
Adjala-Tosorontio, Ontario
Sprawling and serene 104-acre farm just minutes from Alliston and Tottenham. This well-maintained property features a raised bungalow with in-law suite, second kitchen, and garage access-ideal for multigenerational living or rental potential. Includes approximately 90 acres of actively farmed land, two barns (32' x 65' and 28' x 40') with water and hydro, and a large workshop perfect for storing heavy machinery or running a business. Enjoy an organic vegetable garden and space to grow and raise your own food. MPAC recognizes 2 dwellings on the property- buyer to conduct due diligence on rebuilding second dwelling. Perfect for farming or as a hobby farm, business operation, or investment property. Low property taxes and just 5 mins to Hwy 50 for quick access to Bolton and Hwy 427. A rare opportunity to own peaceful, productive farmland in a prime location. (id:60626)
Royal LePage Rcr Realty
19 - 100 Watershore Drive
Hamilton, Ontario
Don't Miss This Rare Lakefront Bungalow on the Shores of Lake Ontario. Welcome to a truly exceptional opportunity an exquisite 2,841 sq. ft. lakefront bungalow perfectly positioned along the sparkling shoreline of Lake Ontario offering breathtaking panoramic views. This brand-new floor plan has been meticulously crafted to maximize lake views and everyday livability. With 10' ceilings, 8' solid-core interior doors, hardwood floors, upgraded tile throughout, and an elegant oak staircase- this home exudes sophistication. The chef-inspired kitchen is as functional as it is striking, featuring extended-height cabinetry with crown moulding, premium quartz countertops, a stylish backsplash, and a large central island ideal for both casual meals and upscale entertaining. As a purchaser, you'll have the rare opportunity to fully customize your finishes at our brand-new design studio, guided by our expert design consultant and curated selection of elevated materials. An open-concept layout anchors the homes living and dining areas, centered around a 46 gas fireplace with a stained wood beam mantle. Floor-to-ceiling lake-facing windows flood the space with natural light and showcase the unmatched views. Step through to the covered rear patio and enjoy year-round relaxation beside the water. Wake up to panoramic lake views from the luxurious primary bedroom, complete with a spa-like ensuite featuring a freestanding soaker tub, custom glass shower, dual vanities, and quartz countertops. Not to mention two additional bedrooms offering ensuite privilege and premium finishes, and a stylish 2-piece powder room. This home offers both peaceful lakeside living and convenient access to QEW, top-rated schools, shopping, and daily amenities. Enjoy the security of a sloped, granite capped revetment wall designed by a coastal engineer a premium shoreline upgrade designed to safeguard your investment. *This home is pre-construction. Estimated closing 12 months after purchase. (id:60626)
Royal LePage State Realty
0 George Street
Dunnville, Ontario
Rare Offering! This 10.9 Net developable acre parcel of land is located within the Urban Boundary in Dunnville. This site is located on the West side of Dunnville and is the last large parcel available within the Urban Boundary ready to develop. Strategically located, this site lies 45 minutes from Hamilton and 45 minutes to Niagara Falls. Marketing package available upon request. (id:60626)
Royal LePage State Realty Inc.
Right At Home Realty
Pt Lt 30 Con 3, Limoges Rd Road
The Nation, Ontario
Introducing 19.079 acres of prime commercial land in the rapidly expanding town of Limoges! This exceptional lot is perfectly positioned in the heart of Limoges, near major landmarks including the Trans-Canada Highway 417, Brigil's new development proposal, Calypso (Canada's largest themed waterpark), and (4) major residential projects currently under construction. Its strategic location makes it an ideal site for future commercial development. Zoned CH (highway commercial), it supports a broad range of permitted uses. Limoges is part of the highly progressive township of The Nation, further enhancing this property's commercial potential. With a rapidly growing population and numerous residential projects already underway, this land presents an outstanding opportunity for serious investors and developers. Conveniently located just a 20-25 min drive from Ottawa, approximately 1.5 hours from Montreal, and about 5 hours from Toronto, this property offers excellent accessibility. (id:60626)
Royal LePage Performance Realty
1625 Haist Road
Pelham, Ontario
Welcome to 1625 Haist Street, nestled in the heart of beautiful Fonthill, home to the renowned Weiland Cherry Farm. This stunning 14.2-acre property offers a thriving orchard, with an abundance of cherries and apples and some peaches, pears and plums. The charming bungaloft on the property was custom-built in 2002 with meticulous attention to detail, and features a complete in-law suite with a walkout and separate garage, making it perfect for multi-generational living or guest accommodations.The farm is fully equipped for your agricultural needs, with a spacious barn designed for packing, storing baskets, and organizing farm equipment, two walk in coolers. Whether you're managing the orchard or simply enjoying the serene surroundings, this property offers plenty of space and potential.The back of the home boasts upper and lower decks that provide breathtaking views of the orchard and surrounding landscape an ideal spot to relax, entertain, or simply take in the natural beauty.Whether you're looking to continue the legacy of Weiland Cherry Farm or seeking a peaceful country retreat, this property has everything you need.Recent updates to the property include a brand-new furnace (2024), ensuring optimal comfort year-round, as well as a new well pump and water tank (both 2024), providing reliable and efficient water supply for both the home and the farm. These upgrades offer peace of mind and enhance the property's overall functionality, making it an even more attractive and turnkey opportunity for its next owner. (id:60626)
Boldt Realty Inc.
153-155 Brock Street
Kingston, Ontario
A rare Kingston heritage treasure with exceptional income potential. Nestled in the vibrant heart of Kingston, this beautifully preserved limestone heritage property, dating back to 1850, offers a blend of charm and lucrative investment opportunity. Comprising two buildings sold together as one parcel, this versatile property boasts character alongside modern income streams.153 Brock Street features a duplex with a fully furnished 3-bedroom main floor unit, currently leased until April 30th, and a spacious 6-bedroom unit that is presently set up as an Airbnb - providing a flexible income option, whether for long-term tenants or short-term guests. Next door at 155 Brock St is a 2-story limestone comprised of 6 bedrooms and 2 baths. Fully rented till April 2026. Both buildings showcase authentic heritage details, including striking exposed brick and limestone walls, which add undeniable character and appeal. Situated directly across from the hospital in downtown Kingston, this property offers unmatched convenience-with nearby shops, restaurants, entertainment venues, and a bus stop right at the front door-making it highly attractive for tenants and visitors alike. With four parking spaces, the property combines historic charm with practicality. Whether you're an investor seeking a high-yield property or a forward-thinking buyer eager to own a piece of Kingston's storied history, this opportunity is truly exceptional. Don't miss your chance to acquire a property that seamlessly merges character with outstanding financial returns. Upgrades: 2018 - new heating, electrical and plumbing systems. 2023-fully furnished, keypads on all bedroom doors. (id:60626)
Royal LePage Proalliance Realty
124 Forest Ridge Road
Richmond Hill, Ontario
Attention Builders, Renovators, and Investors! Exceptional opportunity to own in one of Richmond Hill's most prestigious enclaves. Proudly owned by the original owners, This 4-bedroom, 4-washroom home with a 3-car garage sits on a beautifully landscaped lot just under 2 acres, surrounded by mature trees and multi-million dollar estates. The property features a spacious layout, finished basement with recreation room and additional bedroom, sauna, swimming pool, and tennis court. Perfect for those looking to build new, renovate, or customize their dream home in a sought-after neighborhood. Property sold "as is, where is." Don't miss this rare chance to live or invest in one of Richmond Hill's most desirable areas. (id:60626)
Forest Hill Real Estate Inc.
1942 Queen Street E
Toronto, Ontario
Excellent User/Investor Opportunity in Prime Beaches. 3-Storey Property Being Sold Under Power Of Sale. Main Floor Commercial Retail Street Front Space Currently Leased and 2 Residential Units Currently Leased. Garage and Street Parking Available. (id:60626)
Sutton Group-Admiral Realty Inc.
116 - 705 Cotton Mill Street
Cornwall, Ontario
Welcome to 705 Cotton Mill Street, Unit 116 - an exceptionally rare 7,400 sq ft executive office offering in the historic Cotton Mill District overlooking the St. Lawrence River. This stunning industrial-chic commercial space features expansive bright windows, exposed brick walls, original timber beams and soaring ceiling heights, creating a sophisticated, modern and highly professional atmosphere. Currently occupied under a fully net lease by a single long-term tenant, the floor plan consists of multiple self-contained private offices, a prominent open-concept reception/showroom area, a large fully equipped kitchen and staff lounge, boardroom-capable zones, and generous storage or flex space. The unit is presently configured as five combined suites seamlessly utilized as one - offering exceptional flexibility for an owner-operator or investor. A future purchaser could easily reconfigure or subdivide the premises to operate their own business in one section while leasing the remainder to additional professional tenants for supplemental income. The building is home to an elite roster of established businesses including medical, dental, legal, media, chiropractic and wellness professionals, reinforcing its reputation as one of Cornwall's most prestigious commercial addresses. With direct water views, high visibility, ample parking, and the character only the Cotton Mill district can offer, this opportunity delivers the ideal fusion of heritage charm, modern infrastructure, and long-term investment upside in one of the city's most desirable and sought-after professional environments. (id:60626)
Century 21 Shield Realty Ltd.
47 Ontario Street N
Lambton Shores, Ontario
Positioned in the heart of Grand Bend, this mixed-use property presents a rare opportunity to acquire a versatile income-producing asset in one of Southwestern Ontario's most desirable beach towns. The site features a strong mix of income streams, including two commercial units, eight residential apartments, and a series of self-storage units, each contributing to a balanced and dependable revenue profile. Set in a prime, high-visibility location within walking distance to the beach, shops, and amenities, this property benefits from both steady local demand and the area's expanding year-round population. The residential units are well-sized and functional, while the commercial spaces cater to a variety of retail or service-based tenants. The self-storage component adds a low-maintenance income layer and further diversifies the property's cashflow. With Grand Bend continuing to see strong growth in tourism, residential development, and local business activity, this asset is strategically positioned for long-term appreciation. Well-maintained, efficiently operated, and fully tenanted, it's a compelling option for investors seeking stability, income diversity, and upside in a thriving lakeside community. Located on the shores of Lake Huron, Grand Bend isa highly regarded and fast-growing community within Lambton Shores, recognized for its strong tourism economy and expanding year-round population base. Long established as one of Ontario's premier beach destinations, Grand Bend has evolved into a balanced local market with stable residential demand and a diverse commercial environment that supports hospitality, retail, and professional services. (id:60626)
Prime Real Estate Brokerage
47 Ontario Street N
Lambton Shores, Ontario
Positioned in the heart of Grand Bend, this mixed-use property presents a rare opportunity to acquire a versatile income-producing asset in one of Southwestern Ontario's most desirable beach towns. The site features a strong mix of income streams, including two commercial units, eight residential apartments, and a series of self-storage units, each contributing to a balanced and dependable revenue profile. Set in a prime, high-visibility location within walking distance to the beach, shops, and amenities, this property benefits from both steady local demand and the area's expanding year-round population. The residential units are well-sized and functional, while the commercial spaces cater to a variety of retail or service-based tenants. The self-storage component adds a low-maintenance income layer and further diversifies the property's cashflow. With Grand Bend continuing to see strong growth in tourism, residential development, and local business activity, this asset is strategically positioned for long-term appreciation. Well-maintained and efficiently operated, it's a compelling option for investors seeking stability, income diversity, and upside in a thriving lakeside community. Located on the shores of Lake Huron, Grand Bend is a highly regarded and fast-growing community within Lambton Shores, recognized for its strong tourism economy and expanding year-round population base. Long established as one of Ontario's premier beach destinations, Grand Bend has evolved into a balanced local market with stable residential demand and a diverse commercial environment that supports hospitality, retail, and professional services. (id:60626)
Prime Real Estate Brokerage
47 Ontario Street N
Lambton Shores, Ontario
Positioned in the heart of Grand Bend, this mixed-use property presents a rare opportunity to acquire a versatile income-producing asset in one of Southwestern Ontario's most desirable beach towns. The site features a strong mix of income streams, including two commercial units, eight residential apartments, and a series of self-storage units, each contributing to a balanced and dependable revenue profile. Set in a prime, high-visibility location within walking distance to the beach, shops, and amenities, this property benefits from both steady local demand and the area's expanding year-round population. The residential units are well-sized and functional, while the commercial spaces cater to a variety of retail or service-based tenants. The self-storage component adds a low-maintenance income layer and further diversifies the property's cashflow. With Grand Bend continuing to see strong growth in tourism, residential development, and local business activity, this asset is strategically positioned for long-term appreciation. Well-maintained and efficiently operated, it's a compelling option for investors seeking stability, income diversity, and upside in a thriving lakeside community. Located on the shores of Lake Huron, Grand Bend is a highly regarded and fast-growing community within Lambton Shores, recognized for its strong tourism economy and expanding year-round population base. Long established as one of Ontario's premier beach destinations, Grand Bend has evolved into a balanced local market with stable residential demand and a diverse commercial environment that supports hospitality, retail, and professional services. (id:60626)
Prime Real Estate Brokerage


