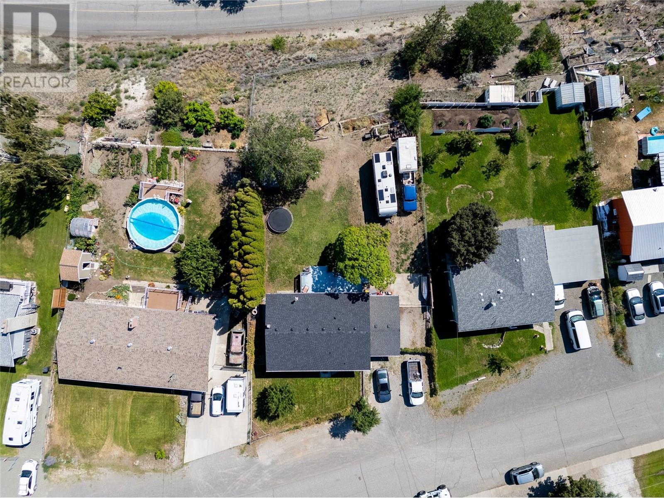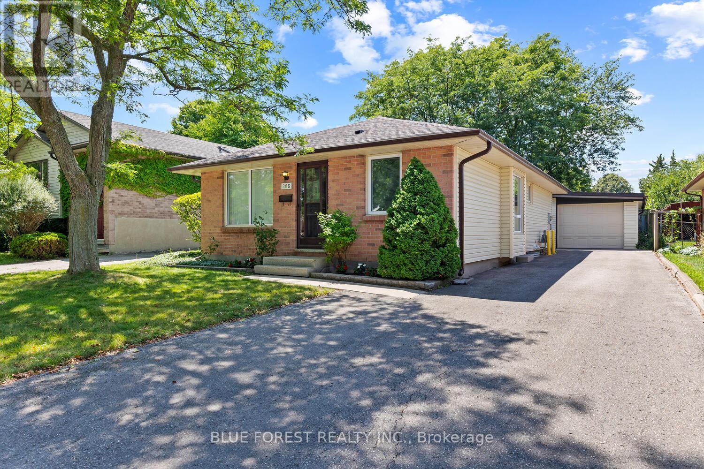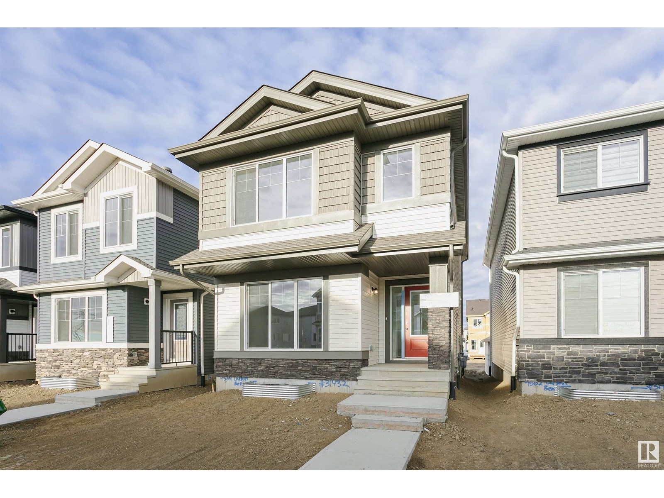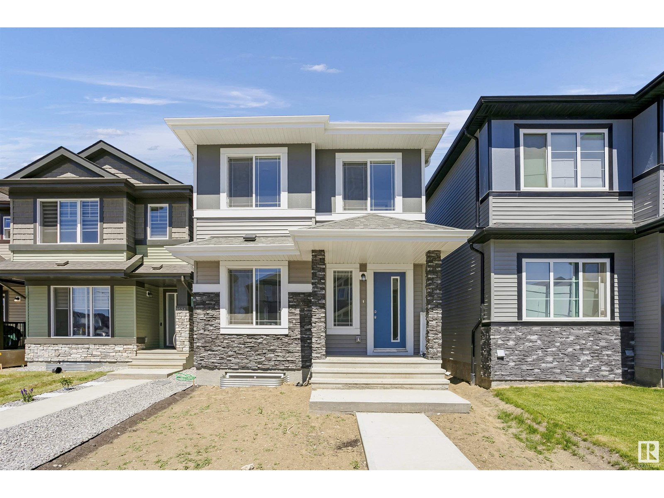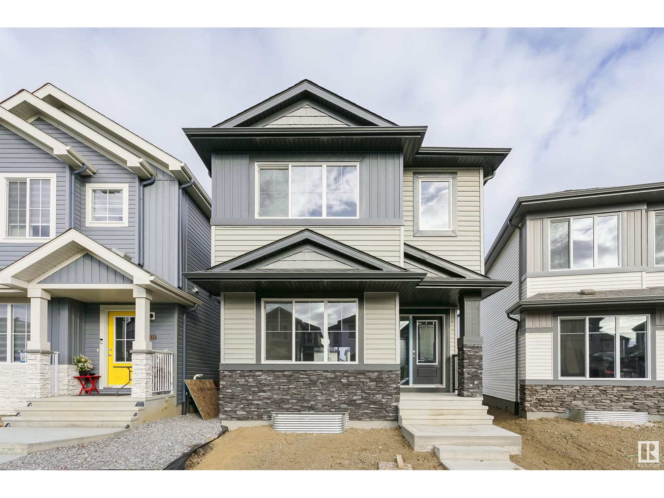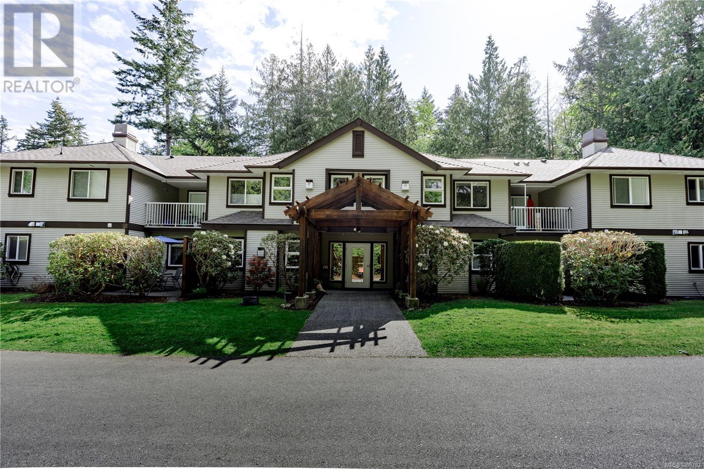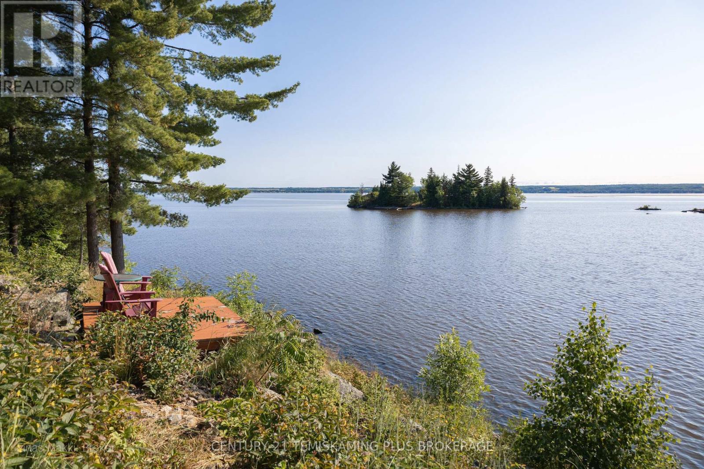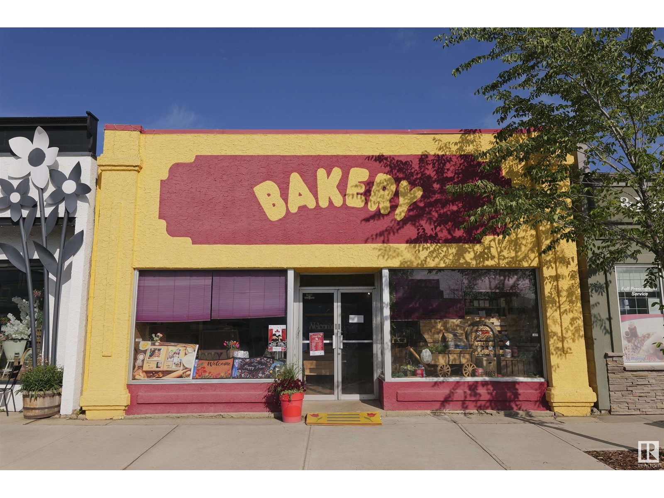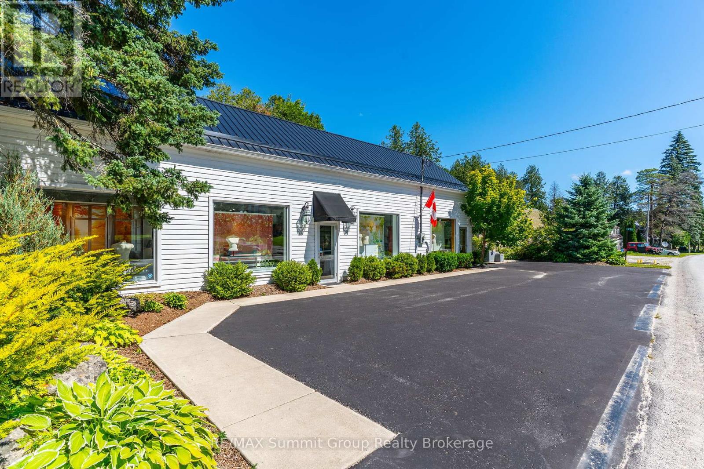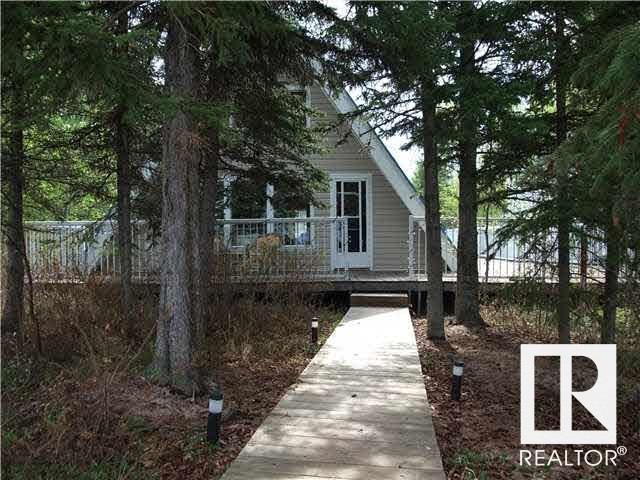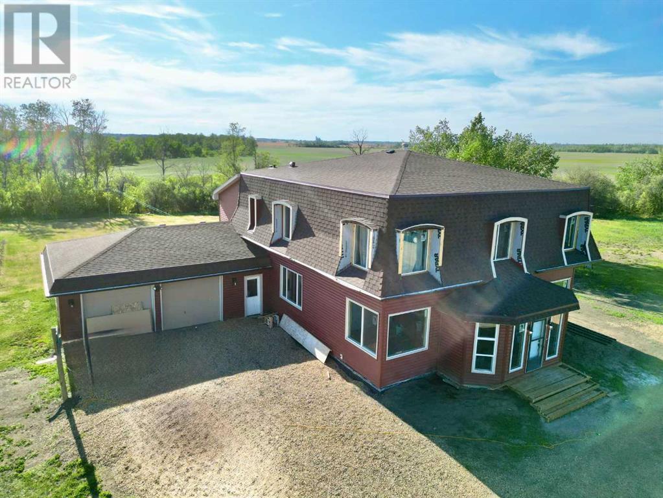207 Ash Street
Ashcroft, British Columbia
Welcome to this solid 4-bedroom, 2-bathroom home located in a great North Ashcroft neighbourhood, perfect for families with kids who walk to school. The main floor features a spacious living room with a big window that lets in tons of natural light, a separate dining area, and an updated kitchen with plenty of storage and prep space. From the dining room, step out onto your back deck—ideal for BBQs, morning coffee, or just relaxing with the view. You’ll also find three bedrooms and a full 4-piece bathroom on the main level. The basement offers even more space with a large rec room featuring a WETT-certified wood stove, a fourth bedroom, second bathroom, generous laundry room, and a bonus room that just needs a window swap and doors to become a fifth bedroom. There is a single-car garage accessible through the basement, a fully fenced yard with vehicle and trailer access through a side gate, and a two-tier deck to enjoy Ashcroft’s excellent views. Major updates include a new roof completed in June 2025, as well as a furnace, hot water tank, and central air conditioning all replaced in 2021. This is a great opportunity to get into a well-maintained home in a quiet location—book your showing today. (id:60626)
Exp Realty (Kamloops)
Waterfront Evangeline
Richibucto, New Brunswick
WATERFRONT DEVELOPMENT OPPORTUNITY! This stunning property spanning across almost 18-acres offers immense potential for development, with the possibility of being serviced lots with municipal water and sewer right in the heart of Richibucto. OVER 2000 Feet of water frontage!! Prime location for residential or commercial, or multi-family ventures. Mooney Creek is a serene and picturesque waterway, with lots of wildlife, that flows into the Richibucto River and eventually leads to the Northumberland Strait. The majority of these waterfront lots face West, offering the perfect vantage point to enjoy stunning sunsets, making this a truly remarkable development opportunity. Lots of excellent topsoil onsite, beautiful trees and has been partially cleared. Perfectly positioned with a central location close to major highways, downtown Richibucto, shopping, clinics, restaurants, and the local arena, yet offering the peaceful seclusion of your own serene paradise. The breathtaking views and natural beauty are unmatched, providing a rare opportunity for a waterfront project that combines convenience and tranquility. Property is subject to HST. With endless possibilities, this is an opportunity not to be missed! (id:60626)
Keller Williams Capital Realty
286 Ardsley Crescent
London North, Ontario
Welcome to 286 Ardsley Crescent, a charming bungalow nestled in the heart of Whitehills. This cozy, low-maintenance home is perfect for first-time buyers, down sizers, or anyone looking for an easy-to-manage space in a mature neighbourhood. The main floor features two comfortable bedrooms, a full 4-piece bath, a bright kitchen with an eat-in area, a separate dining room, and convenient side entry from the yard ideal for bringing in groceries or backyard access. Downstairs, the lower level offers a spacious family room, a den perfect for a home office or guest space, a 3-piece bathroom, and plenty of storage. Outside, enjoy a private backyard, single detached garage, and a three-car driveway. Located close to parks, schools, shopping, and transit. (id:60626)
Blue Forest Realty Inc.
Lot 6 Hawk Lake Rd
Macnicol, Ontario
#6 East Hawk Lake is located on a private access lake with an abundance of wildlife, beautiful scenery, and trophy fishing opportunities. Enjoy the benefits of tenants-in-common ownership within a small community including low taxes, maintained year-round road access, common grounds, boat launch/common dock and a sand beach. Hawk Lake is located approximately 40-kms east of Kenora Ontario. Newly completed 864 s/f three-season cottage is just steps from the beach. Also included are a 24’ x 24’ garage and a 8’ by 10’ shed. The cottage is fully modern with a well, septic tank, a full-size laundry, two bedrooms and a 4 piece bathroom. It has 200 amp hydro service and wiring for telephone and a satellite dish. It is just downhill from a cell tower so there is good coverage at the cottage and most of the lake. The cottage is finished in knotty pine with imported porcelain floors, six panel pine doors and hickory cabinets with abundant storage throughout. It features a low maintenance exterior, eavestroughs with leaf guards, two decks with one screened and one open. It has all new appliances, leather living room seating, imported wood furniture, new beds and linens. The dining table and the bed room dressers are teak wood with a mix of teak and oak chairs for the dining room. All new linens, bedding, kitchen ware and small appliances are included. The beautiful wall unit is maple and features a new Sony television and a 5.1 surround sound home theater. The garage has two countertops, five cabinets, and two large shelving units for additional storage. There is air conditioning and portable heaters in both the cottage and the garage with room under the cottage to install central heat. The lake is 2,600 acres in size with many reefs, and offers multi-species trophy fishing on the main lake as well as 13 portage lakes. Hall of Fame Angler Al Lindner has been quoted as saying Hawk Lake is one of the best big walleye fisheries on the planet! Call now! (id:60626)
RE/MAX First Choice Realty Ltd.
319 Montrose Road N
Quinte West, Ontario
Welcome to this charming 3-bedroom, 1-bathroom split-level home, perfect for family living. Enjoy the spacious layout, featuring a bright and inviting atmosphere throughout. The large backyard offers plenty of room for kids to play, summer BBQs, or future gardening dreams. A detached 2-car garage provides ample storage and parking, while the location is ideal, just a short walk to the park, making outdoor fun and family time easily accessible. A wonderful opportunity to settle into a welcoming neighbourhood! (id:60626)
RE/MAX Quinte Ltd.
16121 128a St Nw
Edmonton, Alberta
Welcome to this Fantastic, Original Owner Bi-Level 1240 sqft + Finished Basement home situated in the Quiet, Desirable Community of Oxford! Features total of 5 Bedrooms/Living room/Family room/3 Bathrooms & a Double attached Garage. Main floor greets you with Vaulted Ceiling Entrance & Living room with 2 Windows. Spacious Kitchen offers Walnut-color Cabinets, Nice Backsplash Tiles & Pantry, adjacent to Breakfast Nook boasts Patio Doors to Deck & overlooking to Professional Landscaped Fenced Yard, your Private Oasis for Relaxation & Entertainment. Main floor 2 Sizable Bedrooms & a 4pc Bathroom. Upper floor boasts Large Master Bedroom with Walk-in Closet & a 4pc En-suite. FULLY FINISHED BASEMENT C/W 4th & 5th Bedroom/Great Family rm w Cozy Fireplace. Laundry & Utility room AND crawl space for extra storage. Upgrades includes: Shingles (Yr 2018)/Tankless Water Heater (yr 2019) & Water Softener. Easy access to Public transp/School/Park/Shopping/Walmart/Henday Dr & all amenities. Just move-in & ENJOY! (id:60626)
RE/MAX Elite
182 Sifton Avenue
Fort Mcmurray, Alberta
Welcome to 182 Sifton Avenue: A spacious and character-filled home situated on a quiet street in one of Thickwood’s most established and desirable neighbourhoods. Set on a large pie-shaped lot, this well-maintained property offers incredible functionality with a four car driveway, an attached heated double garage, and gated access to the backyard for additional secured storage—perfect for RVs, trailers, or recreational toys. With four bedrooms upstairs, two more on the lower level, and a sunny backyard oasis, this is an ideal home for growing families or anyone looking for long-term comfort and space.The exterior exudes timeless charm with green painted siding paired with classic brick, manicured garden beds, updated shingles, and a covered front porch that sets a welcoming tone. The oversized lot widens at the rear, giving you a fully fenced, west-facing backyard bathed in sunshine throughout the day—complete with a large deck ideal for entertaining or envisioning your future backyard pool.Step inside to a warm and inviting main floor layout. The front living room features large picture windows and a brick wood-burning fireplace, creating a cozy gathering space. The adjacent dining room offers room for formal entertaining and connects seamlessly to the bright kitchen at the back of the home. Here, refinished white cabinetry, black granite countertops, and stainless steel appliances including a gas range elevate the space, while a coffee bar with a second fridge adds everyday convenience. Garden doors lead out to the rear deck, making indoor-outdoor living effortless. A two piece powder room and access to the enclosed hot tub area complete the main level.Upstairs, you’ll find four generously sized bedrooms, including a spacious primary retreat with a private two-piece ensuite. A centrally located four piece bathroom provides easy access for the other bedrooms. The lower level of the home offers tile flooring, a large family room, two additional bedrooms, laundry, and extra space for guests, teens, or a home office setup.Additional features include central air conditioning, plenty of storage, and a layout that offers both practicality and flexibility for families of all sizes. With bus stops including the Suncor stop right out front, shopping, restaurants, and schools all within walking distance, this location offers the perfect blend of peaceful residential living with unbeatable everyday convenience.Move-in ready and full of charm, this is the kind of home that checks every box. Schedule your private showing today and experience the potential for yourself. (id:60626)
The Agency North Central Alberta
9564 Carson Bend Sw
Edmonton, Alberta
Welcome to this stunning 1,680 sq ft, 3-bedroom, 2.5-bathroom newly built home with SIDE entrance nestled in the heart of Chappell. As you step inside, you're greeted by elegant luxury vinyl plank flooring that flows seamlessly throughout the great room, kitchen, and breakfast nook. The spacious kitchen is a chef's delight, featuring a stylish tile backsplash, a central island with a flush eating bar, quartz countertops, SS appliances, and an under-mount sink. Adjacent to the nook, conveniently tucked away near the rear entry, you'll find a 2-piece powder room. Upstairs, the serene master bedroom boasts a generous walk-in closet and a 4-piece en-suite. Two additional bedrooms, a bonus room, and a well-placed main 4-piece bathroom complete the upper level. Double garage concrete pad is set in the back. This home is perfectly situated close to all amenities, with easy access to Anthony Henday Drive and Whitemud Drive. (id:60626)
Century 21 Masters
9552 Carson Bend Sw
Edmonton, Alberta
Welcome to this stunning 1,661 sq ft, 3-bedroom, 2.5-bathroom newly built home with SIDE entrance nestled in the heart of Chappell. As you step inside, you're greeted by elegant luxury vinyl plank flooring that flows seamlessly throughout the great room, kitchen, and breakfast nook. The spacious kitchen is a chef's delight, featuring a stylish tile backsplash, a central island with a flush eating bar, quartz countertops, SS appliances, and an under-mount sink. Adjacent to the nook, you'll find a 2-piece powder room. Upstairs, the serene master bedroom boasts a generous walk-in closet and a 3-piece en-suite. Two additional bedrooms and a well-placed main 4-piece bathroom complete the upper level. Double garage concrete PAD is set in the back. This home is perfectly situated close to all amenities, with easy access to Anthony Henday Drive and Whitemud Drive. (id:60626)
Century 21 Masters
9530 Carson Bend Sw
Edmonton, Alberta
Welcome to this stunning 1,672 sq ft, 3-bedroom, 2.5-bathroom with side entrance newly built home nestled in the heart of Chappell. As you step inside, you're greeted by elegant luxury vinyl plank flooring that flows seamlessly throughout the great room, kitchen, and breakfast nook. The spacious kitchen is a chef's delight, featuring a stylish tile backsplash, a central island with a flush eating bar, quartz countertops, SS appliances, and an under-mount sink. Adjacent to the nook, conveniently tucked away near the rear entry, you'll find a 2-piece powder room. Upstairs, the serene master bedroom boasts a generous walk-in closet and a 3-piece en-suite. Two additional bedrooms, a bonus room, and a well-placed main 4-piece bathroom complete the upper level. Double garage concrete pad is set in the back. This home is perfectly situated close to all amenities, with easy access to Anthony Henday Drive and Whitemud Drive. (id:60626)
Century 21 Masters
208 440 Schley Pl
Qualicum Beach, British Columbia
Welcome to Parkwood, ideally located in the heart of Qualicum Beach! This rare top-floor corner unit offers exceptional privacy, serene views of lush greenery, and an abundance of natural light throughout. Featuring 2 bedrooms and 2 bathrooms, the spacious layout includes in-suite laundry, a walk-through closet with ensuite, a large storage locker, and a private balcony perfect for relaxing. The updated kitchen boasts stainless steel appliances and a clean finish. This well-managed building provides secure entry, elevator access, and is surrounded by mature trees, beautifully maintained gardens, and plenty of parking for residents and guests. Enjoy direct access to the village via the scenic Ravensong Wood trails—just minutes to shopping, dining, recreation, and business services—or take a short stroll to the beach. Perfectly situated near a bus route, offering convenient transportation while still within easy walking distance to charming downtown shops, cafes, and restaurants. Pets allowed with restrictions. A peaceful, welcoming community in one of Vancouver Island’s most desirable seaside towns! (id:60626)
Royal LePage Parksville-Qualicum Beach Realty (Pk)
5608 54 Street
Olds, Alberta
Looking for a home that offers room to grow in a location designed for family living? Welcome to this beautifully updated 5-bedroom, 2.5-bathroom bi-level, offering an impressive 2,275 square feet of total living space. Thoughtfully designed and move-in ready, this home combines generous space, modern updates, a large fenced backyard and a prime location—making it the perfect fit for growing families, multi-generational living, or savvy buyers seeking comfort and value in one exceptional package. Perfectly situated on a desirable lot that backs onto a sprawling green space, this charming property offers direct access to scenic walking and biking paths, a disc golf course, parks and playgrounds just around the corner. Whether it’s morning walks, weekend games, or outdoor family time, nature is quite literally in your backyard.Inside, you’re welcomed by a bright and airy layout that feels instantly inviting. Upgrades include a new furnace, heat pump, and air conditioning system (2024), a new electrical panel, and a newly installed fence, giving you peace of mind from day one. The interior has been beautifully refreshed in 2025 with modern baseboard trim, new doors, smart home automation, and a fresh coat of paint, creating a crisp, clean, and contemporary aesthetic throughout.Downstairs, the fully developed basement offers exceptional flexibility, with additional bedrooms and a spacious living room—perfect for growing families, teens, guests, or a home office setup.Located within walking distance to elementary, middle, and high schools, this home offers everyday convenience with a strong sense of community. Whether you’re searching for your forever family home or a move-in-ready property with excellent rental potential, this home delivers lifestyle, location and long-term value with its low-maintenance exterior and inviting surroundings.Don’t miss your chance—homes like this move fast! (id:60626)
One Percent Realty
643335 Sunnyside Road
Temiskaming Shores, Ontario
Stunning Lake Temiskaming building lot, ready for your dream home! This exceptional, cleared property features a fully permitted septic system, a drilled well, and on-site hydro. Enjoy a charming cabin and a traditional sauna for relaxing weekends while you build. A well-constructed double driveway offers easy access and ample parking. Best of all, breathtaking views of Lake Temiskaming make this a rare opportunity!MPAC PROPERTY CODE;101.zoning RU. (id:60626)
Century 21 Temiskaming Plus Brokerage
5034 50 St
Barrhead, Alberta
Successful cornerstone business of the community, the Barrhead Bakery, available for purchase featuring full package business. building, property & equipment. High exposure, highly trafficked centre of Main Street Barrhead location. Extensive clientele & customer base w/ repeating bakery contracts & substantial walk in sales. Excellent store front customer sales & display area. Large back baking space w/ central preparation island. Commercial quality equipment. Quality staff. Back alley access for deliveries to & from. An excellent opportunity to own a proven business & property with bustling retail main street location in the growing & economically strong community of Barrhead. (id:60626)
Sunnyside Realty Ltd
115 Wellington Street
Grey Highlands, Ontario
Set in the village of Feversham and backing onto the Beaver River, this light industrial property offers endless opportunities for your business. With large front windows, multiple access doors, a side deck, and ample parking, it's an ideal setup for a business that needs both visibility and functionality. Picture a modern kitchen showroom, stone countertops, maybe a dedicated window and door sales space, a siding or garage door showroom, equipment sales, a building supply center, or possibly a yoga or fitness studio. The light industrial zoning permits a variety of uses, including warehousing and wholesaling, assembly and light manufacturing, open storage, equipment sales, and one residence for security or caretaking purposes. Upstairs, an unfinished loft adds future potential. It could be used for staff space, storage, or even a residential unit to help offset expenses. There is currently no well or septic in place. If you've been looking for a versatile property where you can grow your business and create a space that stands out, this is it. (id:60626)
RE/MAX Summit Group Realty Brokerage
Block 6 Lot 10
Rural Opportunity M.d., Alberta
LAKE FRONT property on Calling Lake! This cozy ALL SEASON cabin features 2 bedrooms on the main floor & LARGE 2nd storey loft/primary bedroom. There is a full bath, living area, kitchen & dining area with a PICTURESQUE VIEW of the lake! You also get another 2 storey building with garage/boat house on the main, laundry, storage, 3 piece bath & upstairs a 973 SQFT LOFT w/POOL TABLE, TV area, & tons of extra sleeping space and newer shingles! Outside you have a HUGE DECK to enjoy the sun, a HOT TUB, a grassy yard and stone fire pit area. There is a beautiful white sandy beach and shallow swimming area which is great for kids! Calling Lake has amazing fishing & is great for boat/water sports! The 1/3 acre lot is fully treed & boarders on crown land. This ALL SEASON retreat is fully finished & ready for you to enjoy this summer!! (id:60626)
Maxwell Progressive
804 Eastview Avenue
Regina, Saskatchewan
Your search for your next home is over! Welcome to 804 Eastview Ave, where pride of ownership and quality updates/upgrades are evident everywhere you look. The long term owners have lovingly maintained this home, and it is MOVE IN READY for you and your family. The open concept living room and supersized eat in kitchen is just the start. Check out all the high quality built in appliances you will love to use as you create those family meals. There is gleaming hardwood floor in most of the main floor rooms, and the master bedroom features a 2 pc ensuite bath. Two more bedrooms, 1 currently being used as an office, and a 4 piece bath completes the main floor. But it doesn't end there! Step down to the fully finished basement, with a HUGE rec room boasting a wet bar and a cozy gas fireplace. Guests or your teenagers will love having their own bedroom and 3 piece bath. And there is tons of storage , the laundry room, and utility room with hi eff furnace, on demand water heater, whole home carbon water filter, humidifier, and air filter. Central a/c keeps you cool in our hot summer days. Step outside and the high quality and maintenance free finishes continue. The house has additional 2 inch insulation underneath the Super Seamless brand metal siding, metal roof, triple pane windows, a new rubber driveway surface, and a completely maintenance free yard with artificial turf in the front yard, and a MASSIVE concrete back patio, just waiting for your decorating ideas (maybe a basketball courtyard for the kids?). The enclosed gazebo is included, and awaits your hot tub, outdoor dining room/ living room, etc plans. The vehicles have not been forgotten either, with 2 double garages, one that is insulated and heated with epoxy floors and tons of cabinetry, for those mechanics, wood workers, crafters, man cave, greenhouse, etc. There isn't a box this home doesn't tick! Call your agent today and make this charmer your own. (id:60626)
C&c Realty
107575 Rge Rd 134
La Crete, Alberta
Welcome to this well-laid-out 7-acre property in the Bluemont area, just 2.5 miles off the pavement. This property has something for everyone: a beautifully planned yard featuring a garden plot, a cozy firepit area, a chicken coop, space for pasture, and seasonal fun with a swimming pool setup and hockey rink! The home, originally built in 1996, had a full exterior facelift in 2016 and a major interior update in 2021. Inside, you’ll love the expansive kitchen with a freestanding island, newer appliances, and open flow to the dining and living room. The master suite is a true retreat, fully renovated with a soaker tub, shower, and ample closet space. The main floor offers 2 bedrooms and 2 full baths, while the partially finished basement features 2 more bedrooms, a full bath, a wood stove for extra warmth, and plenty of space for kids or hobbies. A spacious entry connects to the attached double garage, perfect for parking and storage, while also having the laundry room and another 1/2 bath for added convenience. There's also multiple outbuildings around the yard for storage, a wood shed, playhouse, and more.. Enjoy evenings on the deck under the gazebo, soaking in the peaceful views of your private country paradise. This one has it all—come take a look today! (id:60626)
RE/MAX Grande Prairie
20255 Maple Road
South Glengarry, Ontario
Welcome to your serene retreat in Williamstown an enchanting escape set on 17.30 acres of picturesque land, where rustic charm meets modern comfort. This nature lovers paradise features vibrant gardens, horse stables, dedicated entertaining spaces, and so much more. Step inside to discover a warm, inviting interior where the dining and kitchen areas flow effortlessly together perfect for hosting family and friends. The kitchen is a true showpiece, highlighted by a stylish peninsula and elegant finishes that elevate the heart of the home. Just off the main living spaces, a spacious main-level primary bedroom offers a peaceful retreat bathed in natural light and just steps from a full bathroom. The main floor continues with a large, cozy living room centered around a wood-burning fireplace, leading seamlessly into a beautifully updated family room with modern design touches and room to relax. Upstairs, you'll find three generously sized bedrooms, a bright sitting room, and a partial bath ideal for guests, a growing family, or a home office. Outside, your private oasis awaits. Whether you're tending to the gardens, enjoying time with animals, or simply soaking in the stillness of the countryside, this property offers the ultimate in peace, privacy, and pastoral beauty. A true sanctuary to call home. (id:60626)
Exit Realty Matrix
7915 112s Av Nw
Edmonton, Alberta
Fabulous location backing southwest onto the Kinnaird Ravine! Just minutes from downtown. Huge pie shaped lot is over 9000 square feet and is subdividable. Tons of character and charm in this spacious home, including 10 foot ceilings, hardwood flooring and many intricate nooks and crannies. Very solid home has been well maintained over the years including windows, shingles and more. Tons of parking, 60 foot driveway, single attached garage, on street and back lane access. The seller is in the process of packing, so please look past that part. Super property, super buy! Location, location, location! (id:60626)
Royal LePage Arteam Realty
2031 52 St Sw
Edmonton, Alberta
This beautiful 1,581 sq ft home WITH SEPARATE ENTRANCE in Walker has incredible potential! The main floor features open concept sleek kitchen with stainless steel appliances, built-in microwave, chimney hood fan, and a cozy electric fireplace. Enjoy the bright dining area with access to a finished deck and spacious backyard. Upstairs boasts 3 large bedrooms, including a primary suite with a walk-in closet and spa-like ensuite with dual sinks, a soaker tub, and separate shower. (id:60626)
Maxwell Polaris
65 Douglas Street
Charlottetown, Prince Edward Island
Located in the heart of Charlottetown this well maintained, over-under duplex is a great investment opportunity. Perfectly situated within walking distance to all amenities, tenants will enjoy the convenience of shops, restaurants, schools and more just steps from their door. The property features a spacious 2-bedroom unit on the main level and a second 2-bedroom unit on the upper level. Both units are equipped with their own washer & dryer providing added comfort and convenience. With tenants responsible for their own electricity, managing this property is simple and cost-effective. The property also offers ample parking, accommodating 4 to 5 vehicles on site - a valuable feature in this central location. Current rental income is strong with main level renting at $1,800 and the upper unit at $700 per month, making this a solid addition to any portfolio. Whether you're an experienced investor or just entering the market, this property is definitely worth the consideration. (id:60626)
RE/MAX Charlottetown Realty
G9, 5550 45 Street W
Red Deer, Alberta
NOW is the Time to Own your own Condo Unit to SHOWCASE your BUSINESS in the Vibrant Capstone Area with new businesses and a New Condo Apartment complex opening soon.~ This is the Sale of Condo Unit #9 in building "G" located in the Cronquist Business Park ( Capstone at Riverlands ) .The exterior fascia of Building G recently updated. This bay features a Customer Reception Area ( Air Conditioned ) ., a large warehouse area with a 10' x 12 ' Overhead Door. There are 2 Designated Customer parking spots and other guest parking at the front along with staff parking at rear of building. . Now is the time to Own your your own Condo unit to showcase your business, or to purchase as an Investment property. 2,538 square feet of Space plus a Mezzanine for storage of 360 sq.ft ( 23'3"' x 15'6") . (id:60626)
Maxwell Real Estate Solutions Ltd.
831034 Range Road 232
Rural Peace No. 135, Alberta
Look at this gorgeous mid-century home that has just come onto the market. This home is currently being lovingly renovated and restored, offering a unique opportunity for those with an appreciation for historical charm and country-style living. Nestled on 3.7 acres just 4 km north of Grimshaw, approximately 80% of the restoration work on this home has already been completed. As you step inside through the generous entry, you'll immediately notice the inviting living room with its beautifully spaced windows, romantic archways, and grand staircase. The main floor boasts a stunning primary bedroom and ensuite, complete with corner windows designed to perfectly frame the surrounding landscape. The country kitchen is functional and warmly welcoming, allowing the true character of the house to shine. Adjacent to the kitchen, a thoughtfully designed back entry provides access to the laundry room, an oversized 4-piece bathroom, ample storage, and access to the mudroom and attached garage. A special feature of this home is the abundance of expansive windows in every room, which flood the interior with natural light and create a seamless connection with the outdoors. Beyond its simple yet elegant style, the house offers a generous layout with 6 bedrooms and 3 bathrooms. Upstairs, a grand landing area leads to a bright and sunny flex room surrounded by windows. You'll also find a charming family room on this level, featuring sloped ceilings that perfectly compliment the home's mid-century appeal. A completely new basement has been expertly added, demonstrating careful planning and professional help. Crucially, all the essential fundamentals of this home have been addressed with new windows, shingles, siding, furnace, electrical, plumbing, spray foam insulation, kitchen, 2 bathrooms, 6 bedrooms and the back entry (excluding trim work). Remaining work needs to be completed, e.g. window trim and baseboards throughout, flooring in the primary bedroom, upstairs bath room. This could be your unique opportunity to own a truly beautiful country home. (id:60626)
Royal LePage Valley Realty

