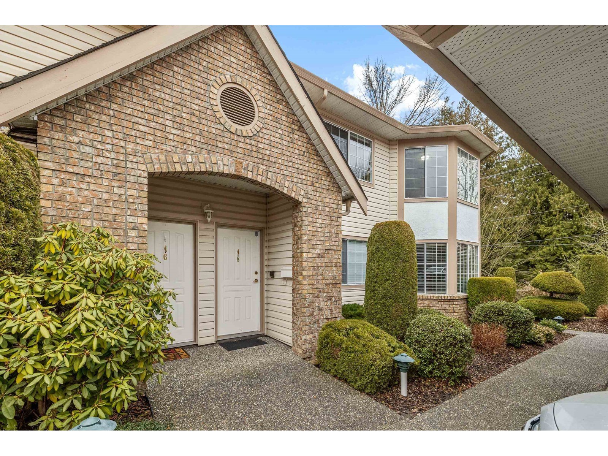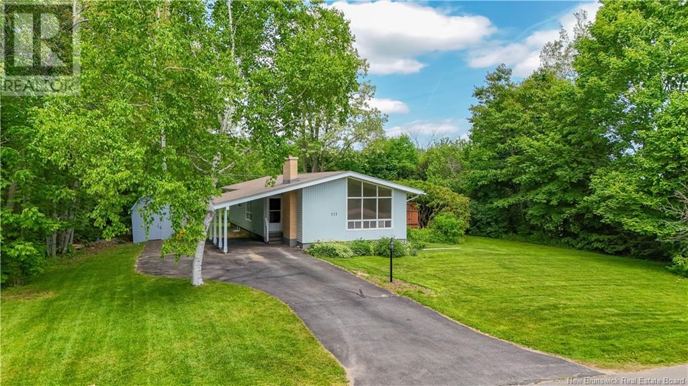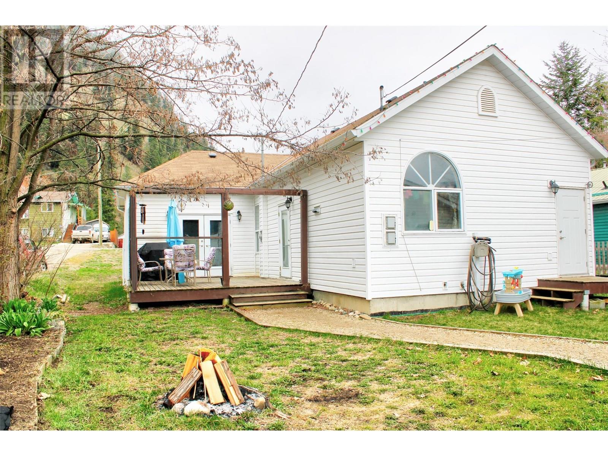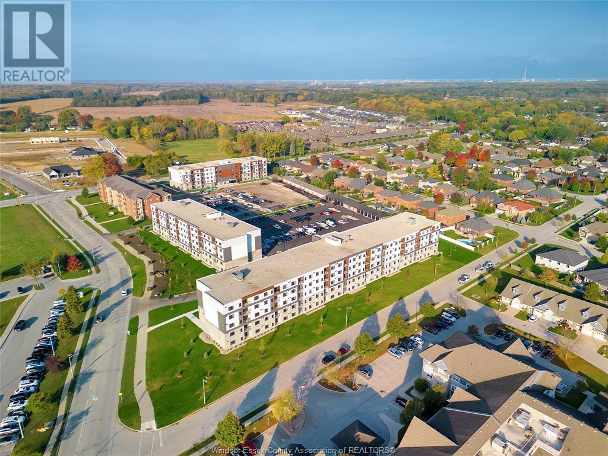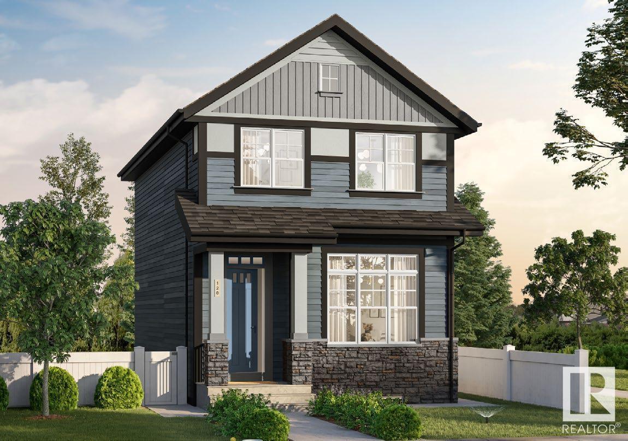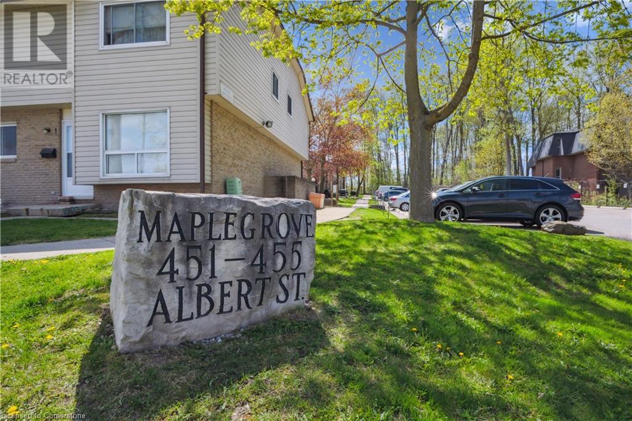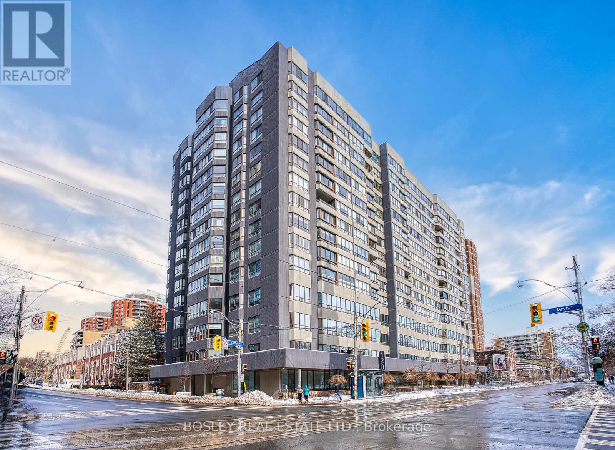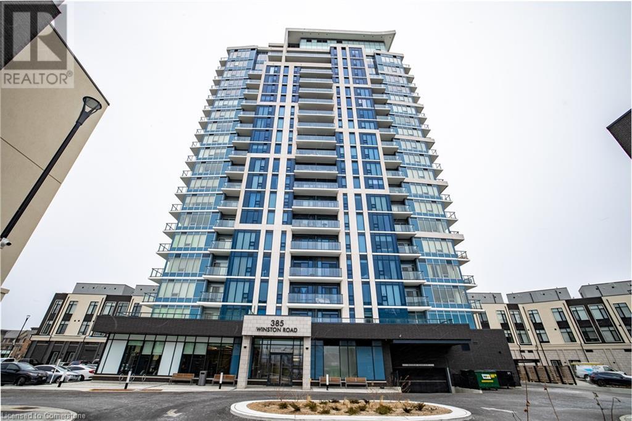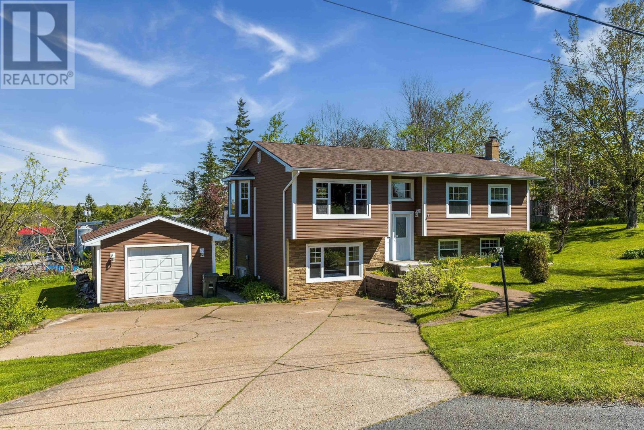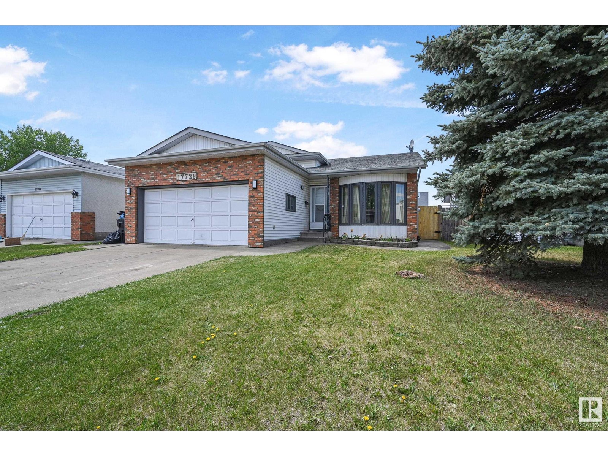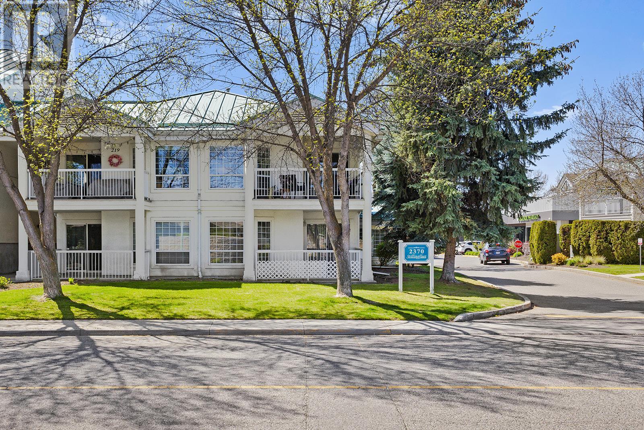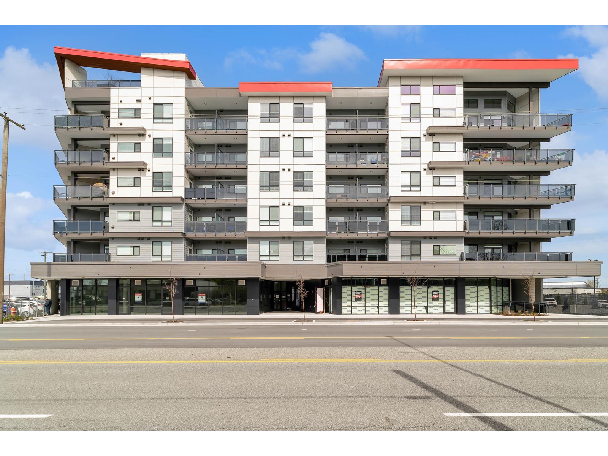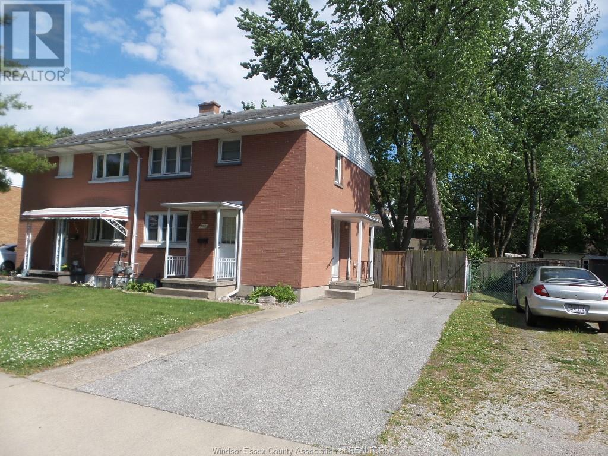15 Teeter Place
Grimsby, Ontario
Discover a rare opportunity in the heart of Old Town Grimsby with 10 individual detached custom home lots available for permit application within the prestigious Dorchester Estates Development. This established community, celebrated for its upscale residences and charming ambiance, invites homebuyers to create their dream homes in a picturesque setting. Each spacious lot provides the perfect canvas for personalized living, nestled between the breathtaking Niagara Escarpment and the serene shores of Lake Ontario. The court location offers a tranquil and private retreat, allowing residents to escape the hustle and bustle of urban life. Imagine waking up to the gentle sounds of nature and unwinding in a peaceful environment that fosters relaxation and well-being. This idyllic setting doesn't compromise on convenience enjoy easy access to a wealth of local amenities, including vibrant shopping centers, diverse restaurants, and recreational facilities. Families will appreciate the excellent educational institutions nearby, as well as the newly constructed West Lincoln Hospital/Medical Centre, ensuring healthcare is just moments away. Whether you're envisioning a modern masterpiece or a classic family home, these custom home lots represent not just a place to live, but a lifestyle enriched by community, nature, and convenience. (id:60626)
RE/MAX Escarpment Realty Inc.
13 Teeter Place
Grimsby, Ontario
Discover a rare opportunity in the heart of Old Town Grimsby with 10 individual detached custom home lots available for permit application within the prestigious Dorchester Estates Development. This established community, celebrated for its upscale residences and charming ambiance, invites homebuyers to create their dream homes in a picturesque setting. Each spacious lot provides the perfect canvas for personalized living, nestled between the breathtaking Niagara Escarpment and the serene shores of Lake Ontario. The court location offers a tranquil and private retreat, allowing residents to escape the hustle and bustle of urban life. Imagine waking up to the gentle sounds of nature and unwinding in a peaceful environment that fosters relaxation and well-being. This idyllic setting doesn't compromise on convenience enjoy easy access to a wealth of local amenities, including vibrant shopping centers, diverse restaurants, and recreational facilities. Families will appreciate the excellent educational institutions nearby, as well as the newly constructed West Lincoln Hospital/Medical Centre, ensuring healthcare is just moments away. Whether you're envisioning a modern masterpiece or a classic family home, these custom home lots represent not just a place to live, but a lifestyle enriched by community, nature, and convenience. (id:60626)
RE/MAX Escarpment Realty Inc.
Lot 3 - 11 Teeter Place
Grimsby, Ontario
Discover a rare opportunity in the heart of Old Town Grimsby with 10 individual detached custom home lots available for permit application within the prestigious Dorchester Estates Development. This established community, celebrated for its upscale residences and charming ambiance, invites homebuyers to create their dream homes in a picturesque setting. Each spacious lot provides the perfect canvas for personalized living, nestled between the breathtaking Niagara Escarpment and the serene shores of Lake Ontario. The court location offers a tranquil and private retreat, allowing residents to escape the hustle and bustle of urban life. Imagine waking up to the gentle sounds of nature and unwinding in a peaceful environment that fosters relaxation and well-being. This idyllic setting doesn't compromise on convenience enjoy easy access to a wealth of local amenities, including vibrant shopping centers, diverse restaurants, and recreational facilities. Families will appreciate the excellent educational institutions nearby, as well as the newly constructed West Lincoln Hospital/Medical Centre, ensuring healthcare is just moments away. Whether you're envisioning a modern masterpiece or a classic family home, these custom home lots represent not just a place to live, but a lifestyle enriched by community, nature, and convenience. (id:60626)
RE/MAX Escarpment Realty Inc.
15 Teeter Place
Grimsby, Ontario
Discover a rare opportunity in the heart of Old Town Grimsby with 10 individual detached custom home lots available for permit application within the prestigious Dorchester Estates Development. This established community, celebrated for its upscale residences and charming ambiance, invites homebuyers to create their dream homes in a picturesque setting. Each spacious lot provides the perfect canvas for personalized living, nestled between the breathtaking Niagara Escarpment and the serene shores of Lake Ontario. The court location offers a tranquil and private retreat, allowing residents to escape the hustle and bustle of urban life. Imagine waking up to the gentle sounds of nature and unwinding in a peaceful environment that fosters relaxation and well-being. This idyllic setting doesn't compromise on convenience—enjoy easy access to a wealth of local amenities, including vibrant shopping centers, diverse restaurants, and recreational facilities. Families will appreciate the excellent educational institutions nearby, as well as the newly constructed West Lincoln Hospital/Medical Centre, ensuring healthcare is just moments away. Whether you're envisioning a modern masterpiece or a classic family home, these custom home lots represent not just a place to live, but a lifestyle enriched by community, nature, and convenience. Seize the opportunity to invest in your future today in one of Grimsby's most coveted neighborhoods! (id:60626)
RE/MAX Escarpment Realty Inc.
13 Teeter Place
Grimsby, Ontario
Discover a rare opportunity in the heart of Old Town Grimsby with 10 individual detached custom home lots available for permit application within the prestigious Dorechester Estates Development. This established community, celebrated for its upscale residences and charming ambiance, invites homebuyers to create their dream homes in a picturesque setting. Each spacious lot provides the perfect canvas for personalized living, nestled between the breathtaking Niagara Escarpment and the serene shores of Lake Ontario. The court location offers a tranquil and private retreat, allowing residents to escape the hustle and bustle of urban life. Imagine waking up to the gentle sounds of nature and unwinding in a peaceful environment that fosters relaxation and well-being. This idyllic setting doesn't compromise on convenience - enjoy easy access to a wealth of local amenities, including vibrant shopping centres, diverse restaurants, and recreational facilities. Families will appreciate the excellent educational institutions nearby, as well as the newly constructed West Lincoln Hospital/ Medical centre, ensuring healthcare is just moments away. Whether you're envisioning a modern masterpiece or a classic family home, these custom home lots represent not just a place to live, but a lifestyle enriched by community, nature, and convenience. Seize the opportunity to invest in your future today in one of Grimsby's most coveted neighbourhoods! (id:60626)
RE/MAX Escarpment Realty Inc.
48 3110 Trafalgar Street
Abbotsford, British Columbia
Elegant END UNIT Townhouse, in private, serene, yet central Abbotsford location. Over 1500 sq ft, with gleaming hardwood floors, cozy gas fireplace and a large gourmet kitchen with breakfast bar, built in desk, tons of cabinets & lots of counter space. 2 good sized bedrooms both w/walk in closets, the primary bedroom with a 3 piece ensuite. Upgrades include crown moulding, hardwood flooring & Hunter Douglas blinds. The convenient in suite storage room will easily fit your freezer. Close to all the places you need and love, Seven Oaks Mall, Mill Lake Park, Grocery Stores and bus service. Amenities include a club house/recreation centre with a kitchen & bath for visiting, playing games and parties, plus a separate workshop! 2nd parking stall may be available. Age restriction 55+ (id:60626)
Stonehaus Realty Corp.
64 Churchill Street
St. Catharines, Ontario
Welcome to 64 Churchill Street, a beautifully updated bungalow tucked into a quiet pocket of St. Catharines. This 3-bedroom, 1-bathroom home offers the perfect mix of style, function, and long-term peace of mind thanks to extensive upgrades throughout. The interior features vinyl flooring, updated baseboards, pot lights, and fresh paint inside and out (2023). The renovated kitchen includes butcher block countertops, a stylish new backsplash, and updated appliances including a microwave and dishwasher (2023), stove and fridge (2020), and a new washer and dryer set (2023) tucked into a large, spacious laundry room that offers plenty of extra storage space. The bathroom was fully renovated in 2025, with all-new fixtures and finishes, and the back windows and bathroom window have new aluminum trim (2025). All crawl-space piping and in-home plumbing has been replaced (2023) with no copper or galvanized piping, providing added peace of mind. Finally, the roof was replaced (2022), rounding out a long list of major updates. Outside, enjoy a large, fully fenced backyard perfect for summer gatherings, pets, or kids and a 1.5 car garage that has attic storage, with a deep driveway offering plenty of parking. Just down the road, the GO Train Expansion Project is bringing multiple daily routes to the GTA, making this home a smart move for commuters and investors alike. Move-in ready, full of thoughtful updates, walking distance to schools, and so much more. This is one to see in person. (id:60626)
The Agency
111 Phillips Drive
New Maryland, New Brunswick
111 Phillips Drive New Maryland New Brunswick is searching for a new buyer. This lovely extensively renovated home was well thought out, which you will see upon entering. Home seekers will be wow'd by the large entry offering an abundance of closet space. The attractive living room is an entertainer's delight, offering a large window and a beautiful electric fireplace. The fully upgraded eat-in kitchen comes complete with brand new fridge, stove, dishwasher & microwave rangehood, along with new black sink, new lighting and new cabinets. Also the main floor offers a den/TV room for more relaxed atmosphere. Three beautiful bedrooms and full bath with double sinks. Lets not forget about outdoor living, a large deck with metal gazebo and deck box for outdoor storage is a must. This deck is large enough for some serious entertainment! The lower level is unique in itself with a pantry to the right of the foot of the stairs. The utility room is large enough to house an upright freezer. The sweet laundry room with new appliances is one-of-a-kind with multiple uses i.e.; laundry/computer area with two seating areas. This level offers a full bath and an adorable office, a large workshop or finish it as a fourth bedroom. Lastly, a bonus/spare room completes this level. Beautiful new floor covering, lighting & trim will highlight this home. This gem sits on an extra large private lot with a carport & shed. This amazing package will not last long. We hope you become the next proud owner. (id:60626)
Exit Realty Advantage
1142 Thompson Avenue
Chase, British Columbia
Welcome to the quaint village of Chase. With Golf, hiking, lakes, river, shopping, bowling, walk in clinic and drs offices, all within minutes of your door step. You are 35 min from Salmon Arm and 45 from Kamloops which offer city amenities and shopping. This cute rancher with storage and laundry downstairs is move in ready. Garden beds, fire pit and a deck with beautiful views welcome the outdoor living that the Shuswap offers. Inside is 2 bedrooms, an ensuite, computer nook and a nice galley kitchen. There is a 1-2 car detached garage or workshop, with a seperate room for office/ yoga space. Book your showing and come enjoy the beautiful Shuswap. (id:60626)
O'keefe 3 Percent Realty Inc.
217 2943 Nelson Place
Abbotsford, British Columbia
Welcome to one of Abbotsford's most desirable residential properties. This beautifully maintained home showcases quality throughout, featuring stainless steel appliances,12mm wide-plank laminate flooring, new carpets, new paint and elegant granite countertops. Enjoy an open-concept layout with soaring 9' ceilings, creating a bright and spacious atmosphere. Conveniently located just 3 blocks from Sevenoaks Shopping Centre and a 10-minute walk to scenic Mill Lake. Comes complete with secure underground parking for 2 vehicles. Don't miss your chance to own this exceptional home in a prime location. https://youtu.be/D0EnseYqjDM (id:60626)
Stonehaus Realty Corp.
Lot 32 - 7 Parkland Circle
Quinte West, Ontario
NEW HOME UNDER CONSTRUCTION - Whether you are a first time home Buyer or looking at downsizing, this beautiful townhome is the perfect place for you to call home! The stylish brick and stone exterior adds to the charm and durability of this home and offers 935 sq ft of main floor living. As you enter the home, you are welcomed by a spacious foyer leading into the kitchen with ample cabinet space and pot drawers, and a dining area - perfect for casual meals or entertaining. Feel the warmth of the natural light as it flows through the patio doors while you relax in the living room. The primary bedroom offers a large window providing a bright and welcoming environment with a 4 pc ensuite bath. The main floor includes a laundry area and a convenient 2 pc bath for guests. Need additional space for family and friends? Located in a prime area, this home is close to all local amenities and offers easy access to HWY 401. Don't miss out on this opportunity to make this house your home! MODEL HOME AVAILABLE TO VIEW. (id:60626)
RE/MAX Quinte John Barry Realty Ltd.
2600 Sandwich West Parkway Unit# 301
Lasalle, Ontario
A beautiful New/Modern Condo, never been occupied, Welcome to the Crossings at Heritage in the beautiful Town of Lasalle. This Condominium was built by the well-known ""Petretta Construction"", Open Concepts Living area, this modern concrete/steel building consists of an open concept Living room with a fireplace, 2 spacious bedrooms and 2 full bath suites. Conveniently located close to the Ambassador Bridge, 401 highway, University of Windsor, St. Clair College, shopping, banks, Choice of Restaurants, walking trails and much more. furnished with pre-engineered hardwood throughout the unit, custom cabinetry, granite countertops and porcelain tile in the laundry, Stainless steel appliances and in-suite Laundry. Balcony, storage locker on the same floor, parking space. Call the agent for viewing & further information. (id:60626)
RE/MAX Preferred Realty Ltd. - 585
1778 Second Street Lot# 5
Fruitvale, British Columbia
Nestled in the mountains, a place to call home that has room for everyone! This cozy bungalow rancher with daylight walk-out basement is located at the end of a street adjacent to a piece of property that provides peace and nature at your door. This home has had a variety of improvements to include paint, some flooring, windows & bathrooms. Within on the main floor you have the perfect floor plan with living room, dining room and kitchen windows facing out to the rear and off towards the mountains. The home is flooded with natural light and has fantastic window placement on both floors. The main floor offers 3 bedrooms with an updated 4pc family bath and the primary has a 2pc ensuite! You can access the upper deck off of the kitchen or through the carport or you can access the rear patio and back yard from the basement. There is charm in many smaller details in the home such as wood finishes, arched wood box in the living room fire place that accented with black wrought iron or the crescent shaped drywall detail providing natural light to the front entry from the dining room. The kitchen has brand new flooring and fresh cabinet paint. Downstairs you have a 4th bedroom with wonderful natural light, great storage, a sauna, mechanical, 3rd bathroom (needs to be renovated) and large family room for the family to gather! The back yard is spacious and bright with fencing and room for gardens, kids and pets. Come have a peek and see how you can make this house your home! (id:60626)
Exp Realty
6253 175a Av Nw
Edmonton, Alberta
Discover the modern living in this quality-built Anthem home, perfectly situated in the amenity-rich community of McConachie Heights. This beautiful home offers, SIDE Entry for basement, 3 Bedrooms, Quartz Counter Tops, Kitchen Appliances, Vinyl Flooring on main floor, in bathrooms, in laundry room and Carpet on Upper Floor. Convenient Upper Floor Laundry, Stunning lighting fixtures, His/Hers sinks in Ensuite, Large dining area, bright living room. Open concept main floor maximizes space.*Home is still under construction. *Photos of previous build, interior colors are represented. *Actual colors and upgrades may vary. (id:60626)
Cir Realty
453 Albert Street Unit# 13
Waterloo, Ontario
**Prime Location and Ideal for Investors or First-Time Buyers!** Welcome to this beautifully maintained townhouse perfectly situated within walking distance to both the University of Waterloo and Wilfrid Laurier University. This spacious and thoughtfully updated home features quality flooring throughout, modernized bathrooms, upgraded electrical wiring, and a stylish new kitchen countertop. 5 appliances and all furniture included. Enjoy the convenience of main floor laundry and a generously sized living room, ideal for relaxing or entertaining. The upper level offers two bright bedrooms, while the fully finished lower level includes two additional bedrooms and a separate entrance/walk-out – providing excellent rental potential or privacy for extended family. Rental Housing Licence (Class D, Class 2). Vacant and move-in ready with a flexible closing date, this property is a fantastic opportunity for first-time homeowners or savvy investors seeking a high-demand location. (id:60626)
Peak Realty Ltd.
416 - 120 Carlton Street
Toronto, Ontario
South Facing Office Condo W/Phenomenal Views Overlooking Allan Gardens Located At The Corner Of Jarvis And Carlton,Approx. 1/2 Km To Yonge St. Streetcar At Door. Extensive Recent Build-Outs In Place With Combination Of Mainly Open Space, 3 Private Office And Kitchenette. Floor Plans Attached. 1,043 Sq. Ft. Based On MPAC. 1 Deeded Parking Space Included. Located In 130 Carlton St - Easy Access To Unit. Buyer Has Access To 5 Main Floor Meeting Rooms. Doorman/Security, Party Room, Recreation Facilities Including Saline Indoor Pool, Hot Tub, Sauna, Yoga Room, Weight Room, Billiards Room And Squash Court. (id:60626)
Bosley Real Estate Ltd.
385 Winston Road Unit# 310
Grimsby, Ontario
Stunning Condo Located in Grimsby On The Lake! 655 Sq Ft Unit and 1 Parking Spot. Sweet third floor location with quietly located balcony to enjoy the area at your pace. 1 bedroom plus a den make this stylish unit a great investment property or move in yourself and enjoy! The building offers impressive amenities including a fitness/yoga room, bicycle parking area w/racks, Indoor/Outdoor rooftop entertaining area with kitchen/BBQ, building security cameras, pet spa for self-serve pet washing and loads of area shopping and dining. Grimsby On The Lake is a spectacular Waterfront community that will meet your needs/wants! (id:60626)
RE/MAX Escarpment Golfi Realty Inc.
5015 Snowbird Way Unit# 16
Big White, British Columbia
Welcome to 16-5015 Snowbird Way, a fully furnished, completely turnkey mountain escape in the heart of Big White Mountain Resort! This 2-bedroom, 2-bathroom townhome with a loft-style primary suite seamlessly blends rustic charm with modern convenience, making it the perfect getaway for adventure and relaxation. Step inside to find warm wood accents, updated flooring, and brand-new light fixtures that create an inviting, stylish atmosphere. The open-concept living and dining area is designed for ski gatherings, while the loft-style primary bedroom offers a serene retreat with its elevated, airy feel. This home is packed with smart technology for ultimate convenience and security, including wireless door locks, a smart thermostat, and a full security system. Outside, your private mountain oasis awaits! Unwind in your brand-new Beachcomber hot tub on the covered patio, where you can soak in the stunning alpine views or enjoy a front-row seat to the weekend fireworks. With true ski-in access, a secure ski lock-off, and covered parking, everything is designed for effortless mountain living. Best of all, this home is completely turnkey—just bring your bags! It comes fully stocked with bedding, linens, kitchen essentials, and more, so you can start enjoying it from day one. Plus, it’s Airbnb rule-exempt, has no rental restrictions, and is pet-friendly for up to two animals, making it an excellent investment or personal retreat. (id:60626)
Coldwell Banker Horizon Realty
2 Cynthia Lane
Milford, Nova Scotia
Welcome to this beautiful split-level family home located in the heart of Milford. The middle school and high school are both just a short walk away. This bright and inviting home offers a perfect blend of comfort and style. Inside, the spacious layout includes four bedrooms and two full bathrooms, making it ideal for growing families. The kitchen is highlighted by a stylish ceramic tile backsplash, while the large rec room offers a cozy brick hearth with a pellet stove, perfect for relaxing evenings. The ductless heat pump ensures cool summers and low heat costs. The generously sized master bedroom provides a peaceful retreat, and the home's lovely landscaping and concrete driveway enhance its curb appeal. A Generlink has been installed on the power meter for generator plug in. The 16 x 24 detached wired garage with a concrete floor adds convenience and ample storage space. This home is a true gem, ready to welcome its next owners. (id:60626)
Royal LePage Atlantic (Enfield)
17728 94 St Nw
Edmonton, Alberta
Custom-built 4-Level Split offers elegance, and magnificent living spaces. Located on a quiet street, built on a Large Lot. With 4 Large Beds, & 3.5 Baths. Upon entering you are greeted by a large foyer bathed in natural light. Living room with Vaulted Ceilings, and Formal Dinning Room. The Gorgeous Kitchen has plenty of counter space, Stainless Steel Appliances, and overlooking the second living room, with access to your backyard. Upstairs you have a Large Master Bedroom retreat with a 3 Piece ensuite and large closet. 2 More Bedrooms and a Renovated Bathroom. 3rd level has your large family room with a wood burning fireplace, bedroom. Fully Finished Basement with a large living room and full bathroom. Double Attached Garage. West Facing Backyard is your own private oasis great for entertaining. Close to schools and all amenities with easy access to the Anthony Henday. (id:60626)
RE/MAX Excellence
2370 Stillingfleet Road Unit# 118
Kelowna, British Columbia
Ground-level corner townhome with private yard space in the heart of Guisachan Village. This 3 bedroom townhouse (3rd bedroom doesn't have a closet but there's an alcove for a closet, 2-bathroom home stands out for its abundance of natural light, dual patios and a smart layout with well-defined private areas and open living space, all within walking distance to groceries, cafes, and essential services. Inside, enjoy warm oak hardwood floors, a gas fireplace, and abundant natural light from large windows on multiple sides. The 3rd Bed/Den offers a flexible space for a home office, studio, or extra guest room. Both bedrooms open onto a quiet, east-facing patio, while the west-facing front patio is ideal for evening meals or reading in the sun. Pet-friendly and practical, this home includes two secure covered parking stalls and a storage locker. The well-kept community features an outdoor pool, hot tub, and BBQ area — perfect for summer. If you're looking for a low-maintenance home with the feel of a private retreat and the perks of an unbeatable location, this one checks the boxes. Unit comes with 2 parking stalls and is one of the prime units in the complex. (id:60626)
RE/MAX Kelowna
519 20061 Fraser Highway
Langley, British Columbia
This stunning 1-bedroom condo offers the perfect blend of modern luxury and convenience. Nestled in the heart of Langley, this beautifully designed home features a spacious and open living area with 9-foot ceilings and an open-concept steel appliances. Step onto your private balcony and soak in the city views. Located near the upcoming Langley/Surrey SkyTrain station, rapid bus line, Willowbrook Mall, Downtown Langley, and a variety of restaurants, cafes, parks, and schools. Indulge in the building's amenities, including a gym, yoga studio, rooftop terrace, lounge, and more. Your home comes with one parking space and one storage unit for added convenience. Pets allowed. (id:60626)
Keller Williams Ocean Realty
2163 College Avenue
Windsor, Ontario
5 bedrm, 2 bth, brk 2 sty, semi-detached continually leased since 2002 to student groups by same owner. Great investment ppty or move in when tenants vacate. Short walk to U of W St. Denis Centre. Current student grp on 1 yr lease exp May /01/26 @ $2,700/mth + all utilities. Offers to be cond'l upon severance from 2144 Vercheres.(owner will discuss possible sale of 2144 Vercheres to avoid severance) NDA agree req'd to see Fin. stmts, lease & mutual agreements. Very well maintained property over the years with many updates; back check valve & sump pump (22) roof (21), Furnace C/A ( 20), updated kit cab w/granite tops, both baths ,vinyl winds, steel insulated entry doors, wall & attic insulation, rebuilt frt & side entrance over hangs,refin hrwd flrs 7 fresh paint (05/25) Features cold room, paved driveway, fenced & treed back yard, storage shed on pad, concrete patio. Recent elec inspection available. (id:60626)
Buckingham Realty (Windsor) Ltd.
22 Hilltop Avenue
North Rustico, Prince Edward Island
Stunning home with 3 beds, 2 baths, that spans over 2000 square feet and situated in the North Shore area. This impeccable home has a seamless flow in comfortable living spaces. Here you can enjoy lots of natural light, gorgeous floors and a gourmet kitchen equipped with beautiful stainless steel appliances and the cook stove that is equipped with Air fryer. The home has been freshly painted inside the main rooms plus some new light fixtures and shows beautifully! The front large living room off the entrance is very welcoming and has many lovely windows equipped with all new blinds and a heat pump. It?s the perfect room for relaxing, reading, enjoying Saturday night hockey games or entertaining family and friends. Plus you can entertain on the large back deck with over 600 square feet of decking in total. The backyard is the perfect place for fun cookouts and enjoy stargazing by the campfire. The backyard featured flagstones and 2 fire pits, and a charming garden shed and raised vegetable beds and many perennial gardens. A true paradise with an eagle nest nearby for those who are bird watching enthusiast and a distant water view from the back yard to enjoy. This home features three bedrooms on the main level and a full beautiful bathroom with surround tub & shower, vanity and toilet. The dining area has easy access to the deck through the sliding patio doors. Downstairs features amazing den/games room with propane fireplace. A very cozy space. Plus the downstairs has a luxurious bathroom with a large glass shower, vanity and toilet. There is also a wonderful room that would be great for a home office or hobby room. The downstairs also features a large storage room, a laundry room that comes equipped with washer, dryer, wash up tub and central vac system. Outside this beautiful property has a garage/workshop and a paved driveway. Many updates over the years, that include metal roof, new windows, insulation, electric hot water (id:60626)
Coldwell Banker/parker Realty Hunter River






