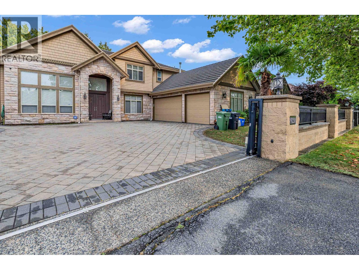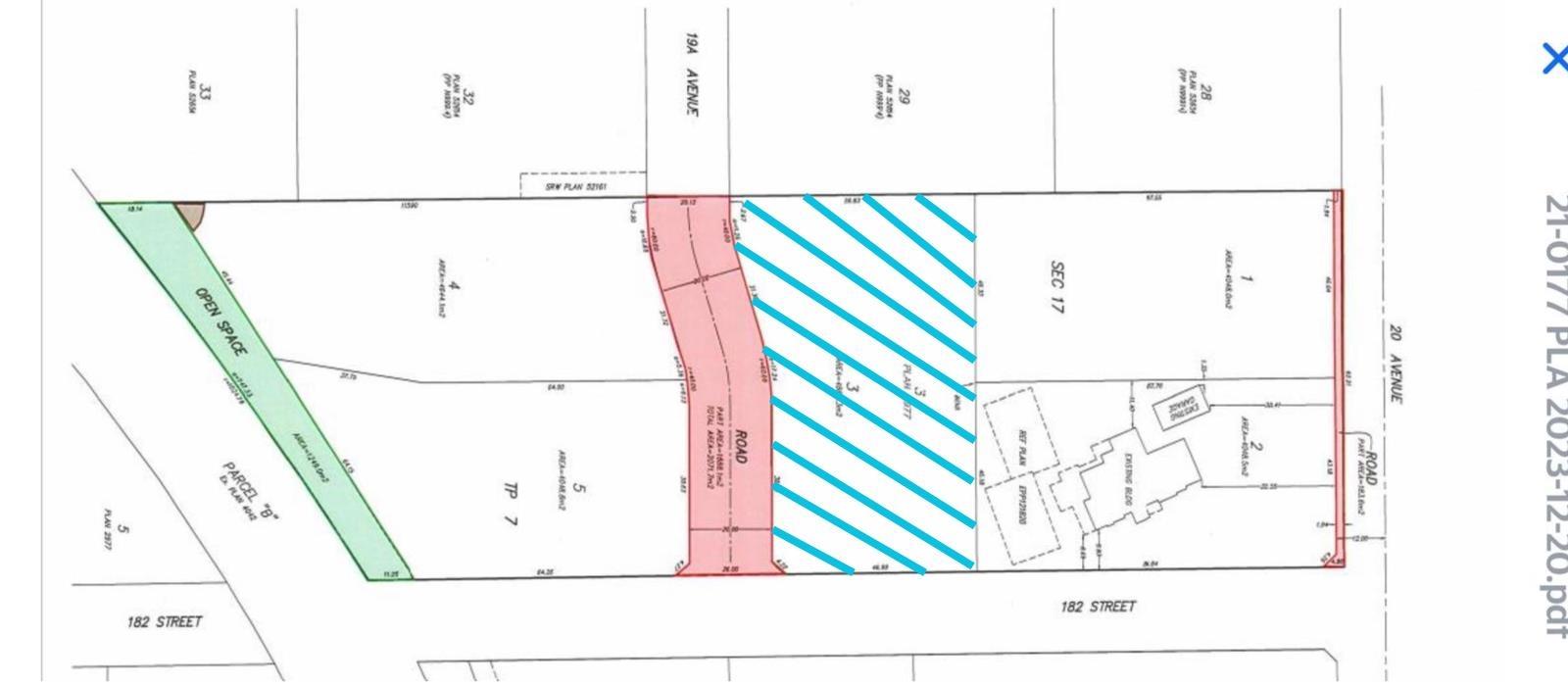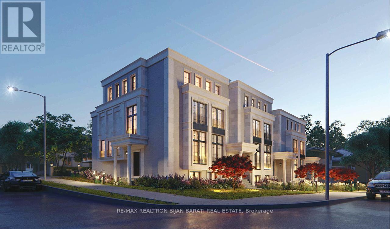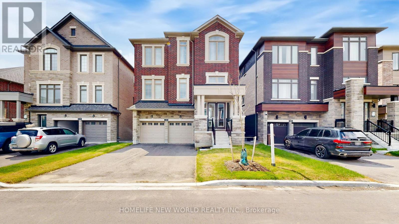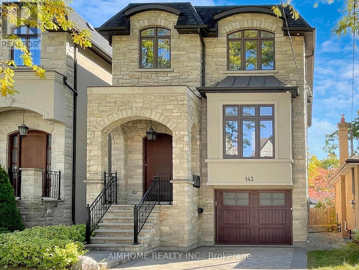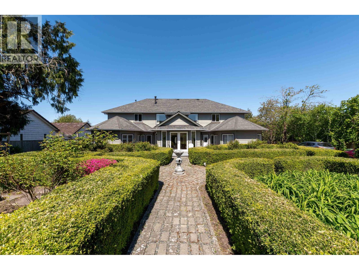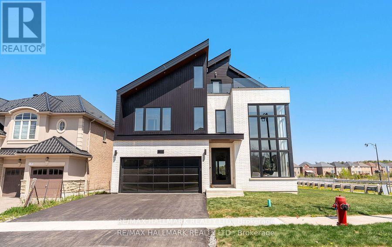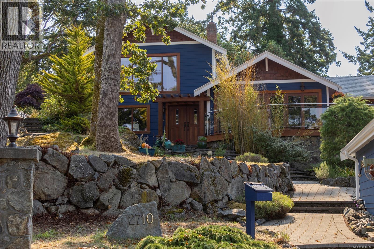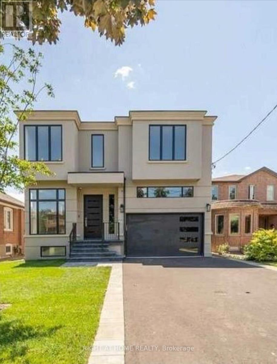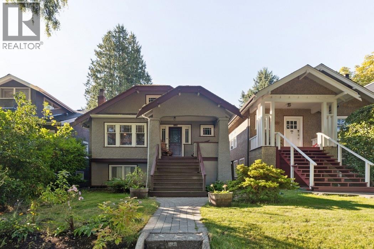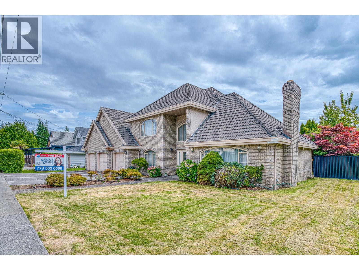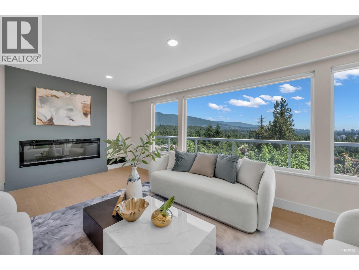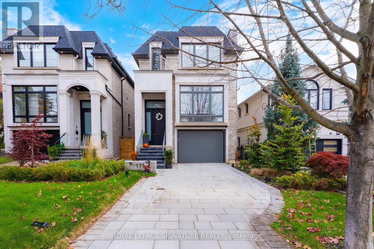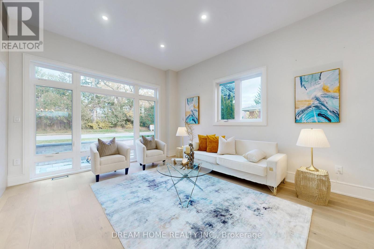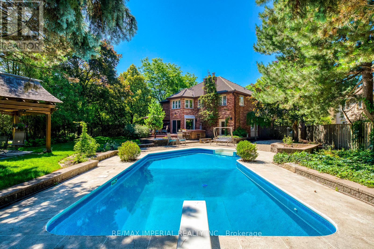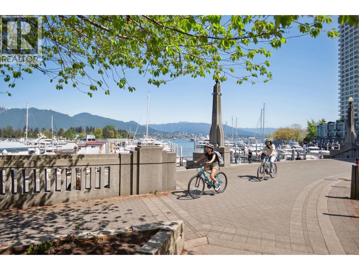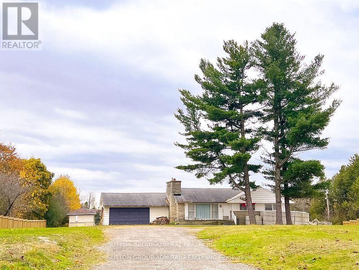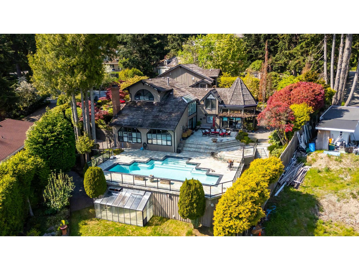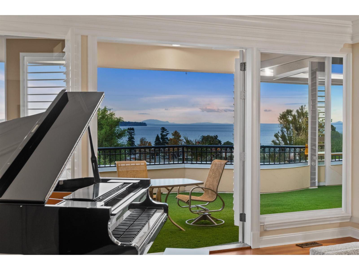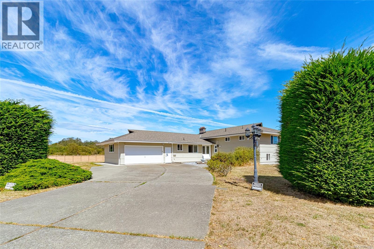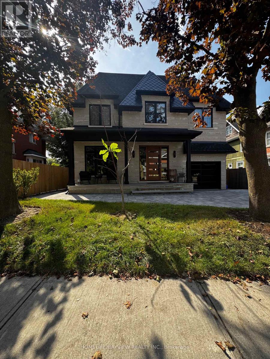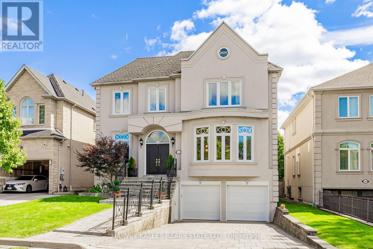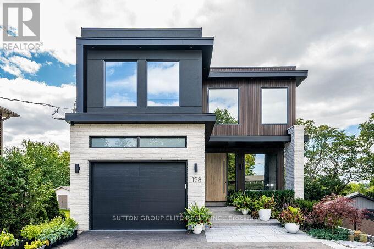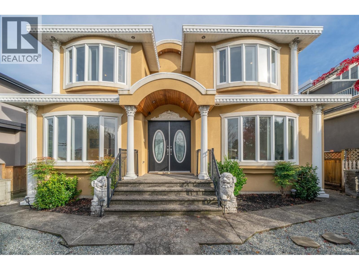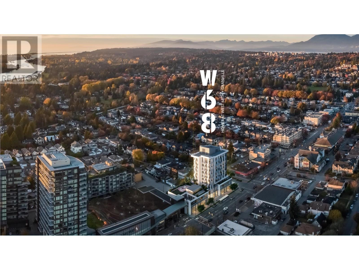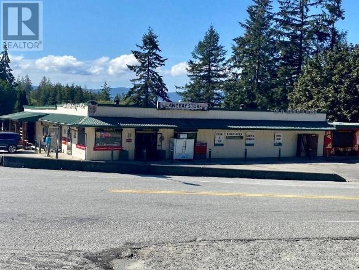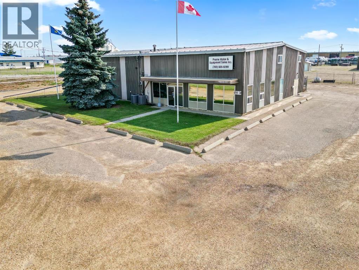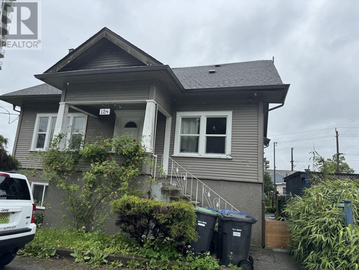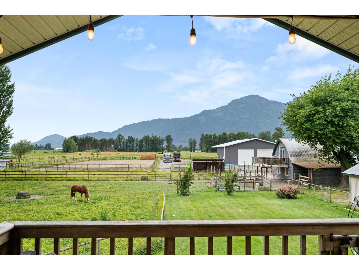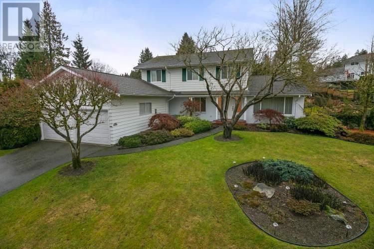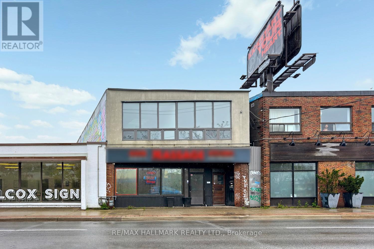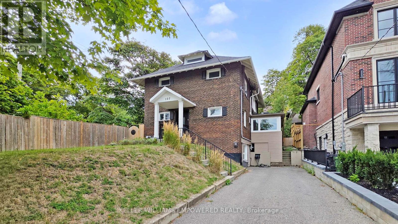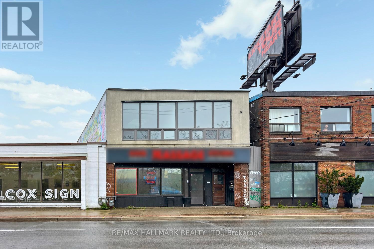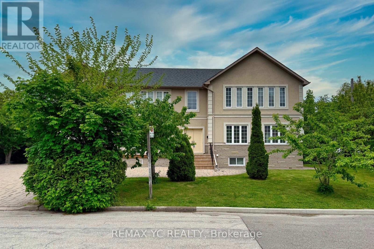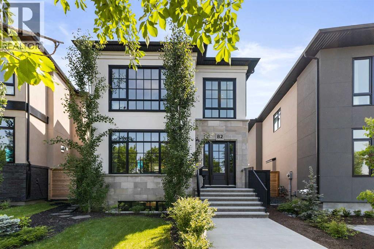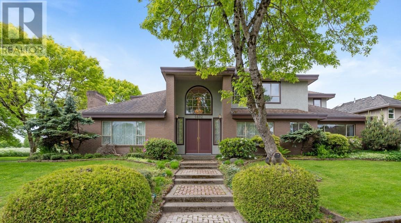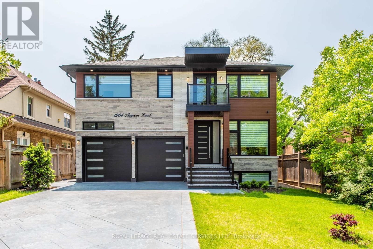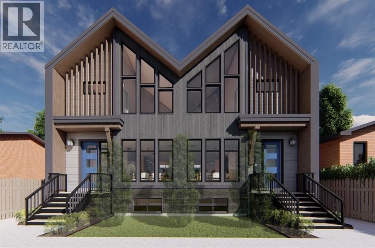8120 Elsmore Road
Richmond, British Columbia
This custom-built luxury home in Richmond´s sought-after Seafair neighborhood sits on a quiet, tree-lined street and offers 3,478 sqft of quality craftsmanship. A stunning granite-marble foyer with soaring ceilings welcomes you inside. Enjoy a gourmet kitchen + wok kitchen with high-end s/s appliances, granite counters, a media room with wet bar, spacious ensuite bedrooms, A/C, HRV, radiant heat, and triple garage with electric gate. Meticulously maintained-shows like new but no GST! Prime location near top schools, parks, and Seafair Shopping Centre. (id:60626)
RE/MAX Crest Realty
1975 182 Street
Surrey, British Columbia
Nestled in an atmosphere of peace and prestige, this expansive 50,000 sq.ft. lot offers the rare opportunity to craft your own 15,000 sq.ft. architectural masterpiece-complete with a 3-storey layout and walkout basement, all capitalizing on breathtaking 180° unobstructed valley views. Set amidst a curated enclave of multi-million dollar luxury estates, this truly unprecedented location blends privacy with proximity. You're just minutes from top-rated schools, supermarkets, charming cafés, and elite golf courses, as well as the USA border, making this an ideal setting for families and discerning investors alike. Don't miss this chance to create your forever home in one of the region's most exclusive settings. Call today for more information. (id:60626)
RE/MAX Colonial Pacific Realty
298 Newton Drive
Toronto, Ontario
Fantastic Opportunity >> Strategic 2-Storey Home Right On the Corner Of Bayview Ave & Newton Dr, With A 100 Ft Exposure On Bayview Ave. Potential For Development Project! Excellent High Demand Location! Renovate It As Per Your Own Taste, Rent It Out, Or Develop It! Close To Park, Schools, Shops & All Amenities! Current Owner Has the Re-Zoning City Approval For 6 Freehold Townhouse Project, But Still There Are Other Possibilities for Stacked Townhouses Or Mid-Rise Condo Boutique. Buyer/Buyer Agent To Verify with City Planner! (id:60626)
RE/MAX Realtron Bijan Barati Real Estate
19 Ahchie Court
Vaughan, Ontario
Back To Green!!! Unobstructed view! Prepared To Be Stunned! One year new Build luxurious modern 3-storey detached home. Approximately 3,700 square feet of above ground living space, Plus Walk out basement. Ravine Lot!!! Added a premium for the larger lot. House Nestled in A Family Friendly Cul-De-Sac, In The Prestigious Patterson Neighbourhood. Boasting five bedrooms, five bathrooms, and 9 feet ceilings throughout. Superior Workmanship And Craftsmanship. Separate Entrance To Ground And Basement. Around $300K Spent On Upgrades. Gleaming hardwood floors Through-Out. Smooth Ceilings, Tons Of Pot Lights. Fully Upgraded All Washrooms With Quartz Counters and Luxury Finishing. Main Level With Separate Entrance Door, (Potential Rental Opportunity), plus an above-grade recreation room perfect for entertaining. Walkout Basement. The chef-inspired eat-in kitchen boasts Large Island, Quartz Counter Top And Backslash, Top-Of-The-Line Appliances. Second Level With Office Room, Family Room With Large Window Overlooking Park. Relax in the opulent primary suite featuring a spa-like 5-piece ensuite in the Master Bedroom, large walk-in closet. 2nd Bedroom With Large Closet, And Ensuite Bath. 3rd And 4th Bedrooms Shares A Jack-And-Jill Bath With Large Closets. Convenient 3rd Level Laundry, Smart Home Technology, Central Vac.Walking Distance to Parks, Walking Trails, Schools, Groceries, Banks, close to Vaughan Mills Mall, Hwy 407 & 400, Rutherford GO Station, and Vaughan Metropolitan TTC Subway. Top Rated Schools Including St. Cecilia Catholic Elementary & Romeo Dallaire PS (French Emerson), A True Gem! Dont Miss It! (id:60626)
Homelife New World Realty Inc.
143 Kingsdale Avenue
Toronto, Ontario
Absolutely Stunning Custom Built 2 Story Home On One Of the Most Coveted Streets in Willowdale East.High 10ft Ceiling Main&2nd. Minutes Away From Top Schools( Hollywood PS and Ear Haig SS), Subway Station, North York Center, Library, Restaurants, Supermarket and much more.Contemporary Design with Extensive Use Of Hardwood & Marble Floors, Wood Trim Works, Crown Mouldings, Wainscoting, Panelled Walls, Solid Doors and Soaring Coffered Ceiling. Chef's Dream Kitchen With Huge Island, Top-Of-Line S/S Appliances, Custom Cabinetry and Caesar Stone Counter-Top. LED Illuminated Skylight Well Above the Hardwood Staircase w/Iron Art Railings and Step Lights. South Facing Sun-filled Primary Bedroom w/Walking in Closet & Luxury Ensuite Bathroom w/Heated Floor. Total 4 Skylights. Professional Finished W/O Basement w/Heated Floor. **EXTRAS** High-End S/S Appliances, F/Load Washer&Dryer, B/I Speakers System w/Wall Volume Controls, U/G Sprinklers,Central Vacuum System, Security System & Cameras, HRV,Smart Lighting Control, Wall-Mount iPad for App Control. (id:60626)
Aimhome Realty Inc.
47 Terrace Avenue
Toronto, Ontario
**Welcome to 47 Terrace Avenue-----This "STUNNING" custom-designed residence offers a luxurious, approximately 3600Sf(1st/2nd floor) + fully finished walk-out basement as per Mpac(total over 5000Sf living area as per Mpac), seamlessly blending elegance and modern interior for your family's life style, meticulously maintained by its owner. Discover a spacious-grand foyer featuring soaring ceilings and open concept living area is a showcase of elegance with coffered ceilings and wainscoting, flowing perfectly to a dining room, featuring rich hardwood floors and direct access to the dream kitchen, equipped with all built-in appliance, a centre Island, a breakfast area and a walkout to a private deck perfect for outdoor entertaining. The inviting family room offers a warm stone fireplace, creating a cozy space for relaxation. This main floor office provides a home office space. Upstairs hallway is illuminated by natural light from a skylight. The primary suite is a private retreat with his/hers closets and a luxurious 6-piece ensuite. The additional bedrooms offer own ensuites/semi ensuite and spacious room sizes, featuring rich hardwood floors. The lower levels offers stunning additional space for the family or adult family member place with complete privacy or potential rental income opportunity, providing a formal kitchen with S-S appliance and a walk-up , easy accessible to south exposure-pleasant backyard. Outdoors, enjoy a south exposure/private backyard, with deck and interlocking stone patio, offering an ideal setting for relaxation and entertainment. Close to all amenities, schools, TTC access and premier shopping, libraries, hospital and recreational centre (id:60626)
Forest Hill Real Estate Inc.
8 Sachet Drive
Richmond Hill, Ontario
**LUCKY #8**Welcome to Lucky #8 Sachet Drive ------- This Home is Ready for your all checkbox ------- It match all your expectations for a "HOME" ------- Indulge in the epitome of elegant--luxury living in this beautifully designed home on a tranquil, family-friendly street within the sought-after Lake Wilcox area. This extraordinary family home offers a graciously-built and meticulously-maintained to the highest standards and blending timeless Victorian charm with modern/ quality upgrades, providing a harmonious sophistication and comfort. The main floor offers spacious 10' foyer with the double door and expansive-generous living/dining and open concept den area, creating a sense of spaciousness and airy atmosphere. The family sized kitchen features natural stone countertop,centre island and built-in appliance, combined spacious breakfast area, forming the soul of this home. The family room offers a south exposure with abundant of natural lights and gas fireplace, perfect for both intimate family gatherings and your relaxation. The large sundeck extends these living spaces for outdoors, creating a memorable summer night with family and friends. The upper level offers a large primary bedrooms with lavish 6pcs ensuite and w/in closet. The additional bedrooms offer own ensuite/semi ensuite and spacious room sizes. The lower level offers stunning additional space for the family or adult-senior member place with complete privacy, providing a formal kitchen with S-S appliance and easy accessible to south exposure-pleasant backyard. This Gem is close to the serene Lake Wilcox Park & Community Centre,all amenities,** Top Ranked Dr.G.W.Williams SS (IB program) ***and private schools, golf course, Hwy 404, Go station & more-------This home is loved/maintained by its owner----Full Lot Size : 45.37Ft x 111.77Ft x 66.6Ft x 113.31Ft as per geowarehouse------------------A MUST SEE HOME! (id:60626)
Forest Hill Real Estate Inc.
18208 21a Avenue
Surrey, British Columbia
Rare opportunity! This acreage home sits on a sun-drenched, south-facing flat lot in a prestigious multi-million-dollar neighborhood. The existing West Coast-style residence is perfectly livable while you plan, design, and apply for your future dream estate. (id:60626)
RE/MAX Colonial Pacific Realty
6260 Steveston Highway
Richmond, British Columbia
This stunning custom-built home blends modern luxury with timeless design. Thoughtfully crafted with exceptional attention to detail, it features an open-concept layout with soaring ceilings, large windows, and high-end finishes throughout. The gourmet kitchen showcases premium appliances, a spacious island, and seamless flow to the living and dining areas-perfect for entertaining. The primary suite offers a spa-inspired retreat with a walk-in closet and elegant ensuite. Additional highlights include radiant in-floor heating, custom millwork, designer lighting, and beautifully landscaped outdoor spaces. Built for comfort and quality, this home delivers an elevated lifestyle in a sought-after neighbourhood. (id:60626)
RE/MAX Westcoast
88 Cosford Street
Aurora, Ontario
Welcome to an architectural masterwork of modern luxury and innovation. This bespoke residence offers over 3700 sqft of elevated living across three meticulously crafted levels. Perched on a premium RAVINE lot with 10FT walk-out basement, this home was thoughtfully designed for those who value both sophisticated style and advanced functionality.The main level boasts a dramatic grand foyer with custom millwork, an executive two-storey glass office, and a great room anchored by 12-ft wide floor-to-ceiling sliders that seamlessly connect to lush outdoor living. The chefs kitchen is a statement in design, featuring a showpiece waterfall island, panel-ready smart appliances, and a hidden walk-in scullery-butlers pantry with full prep capabilities.On the second level, three private bedroom suites each offer designer ensuites, custom storage and abundant natural light. A dedicated laundry suite with premium appliances and bespoke cabinetry adds everyday elegance.The entire third floor is a private primary retreat complete with vaulted ceilings, a sculptural four-poster bed alcove, boutique walk-in closet with skylight, and a spa-inspired ensuite featuring heated porcelain floors, double rainfall showers, and a freestanding tub.Smart home features include Brilliant WiFi automation, built-in speakers, central vacuum system with car vacuum, whole-house water softener and filtration, and security system wiring with camera capability. All appliances are WiFi-enabled and controllable by phone. Additional highlights include five skylights, pet wash station, private balconies with stunning CLEAR RAVINE views, artisan finishes throughout, and a walk-out basement with a 3-piece rough-in awaiting your vision. With easy access to 400 & 404, convenience meets luxury. This is a rare opportunity to own a residence where curated design and cutting-edge technology converge in perfect harmony. Plutus Homes is an HCRA Tarion registered builder with an impeccable reputation and rich history. (id:60626)
RE/MAX Hallmark Realty Ltd.
2710 Sea View Rd
Saanich, British Columbia
Discover timeless design and modern luxury in this stunning West Coast residence, featuring wood detailing throughout. Set on a beautifully landscaped .36-acre private lot, this spacious home offers the best of indoor-outdoor living with a front deck overlooking the ocean and a private back patio for relaxation. Inside, you’ll find an airy open-concept layout with vaulted ceilings, gleaming hardwood floors, and a natural rock fireplace with a wood stove. Oversized new windows and custom wood and glass doors fill the space with light. The heart of the home is a custom Ribbon Maple gourmet kitchen, equipped with chocolate granite countertops, a professional-grade 6-burner Viking gas stove, and double ovens - perfect for entertaining or everyday luxury. Upstairs, the primary suite offers tranquil views of Cadboro Bay and an over-sized ensuite. A second upstairs bedroom also includes a 4-piece ensuite. The main level features a cozy family room, a separate den/home office, and a third bedroom with its own adjacent 4-piece bathroom - ideal for guests or multi-generational living. Additional highlights include a double garage, 3 side by side parking spots, a detached studio with 2-piece bath, and mature trees offering peace and privacy. This is West Coast living at its finest. Visit Marc’s website for more photos and floor plan or email marc@owen-flood.com (id:60626)
Newport Realty Ltd.
33 Cartwright Avenue W
Toronto, Ontario
Location, Luxury, Lifestyle! Experience the epitome of modern elegance with this brand-new, custom-built 5-bedroom residence, perfectly situated in the prestigious Yorkdale Glen Park neighborhood. This architectural masterpiece combines visionary design, superior craftsmanship, and refined finishes throughout.Just moments from Yorkdale Mall, TTC, subway access, major highways, and upscale amenities, this home offers unmatched convenience in one of Toronto's most desirable communities. The open-concept, professionally finished basement provides a sophisticated space for entertaining, relaxation, or recreation.Step outside to a stunning, pool-sized backyard-an open canvas for your dream outdoor oasis. This rare offering defines contemporary luxury living. (id:60626)
Right At Home Realty
4188 W 13th Avenue
Vancouver, British Columbia
Delightfully charming West Point Grey home on a quiet, tree-lined street yet minutes to the best of Vancouver´s Westside. This well-loved family residence combines character and thoughtful updates: kitchen (2023), bathrooms (2019), hot water on demand (2017), furnace (2017), drain tiles (2020), and electrical panel (2017). Oak floors with inlay grace the main level, where the living room with cozy wood-burning fireplace flows through French doors to the formal dining. The upper floor features 2 bedrooms + bath, while the lower level offers a 2-bedroom suite-ideal for extended family or short-term rentals. Steps to West 10th Village, Jericho Beach, Spanish Banks, and Pacific Spirit Park. Catchments: Queen Elizabeth Elementary & Lord Byng Secondary; near West Point Grey Academy, St. George´s, Crofton House, UBC. Come experience the warmth this home has to offer-and imagine the possibilities! SUN NOV 16th 3pm-5pm (id:60626)
Sutton Group-West Coast Realty
5020 Blundell Road
Richmond, British Columbia
Very well maintained 4,146 sq.ft. executive home on a massive 9,616 sq.ft. rectangular lot in the highly sought-after Lackner neighbourhood of Richmond! Featuring an impressive vaulted ceiling in the living and dining rooms, a spacious family room can be easily converted into an additional bedroom, and a large home office. The huge master bedroom offers a private sitting area, and all other three bedrooms come with their own ensuite bathrooms. Triple car garage provides ample parking and storage. Walking distance to top schools - McKay Elementary and Burnett Secondary. Central location close to parks, shopping, and transit. Bonus: potential future townhouse zoning - a great home to live in, hold, or redevelop! Open House: Sun Nov 16, 2-4 PM. (id:60626)
RE/MAX Crest Realty
818 Younette Drive
West Vancouver, British Columbia
Fully renovated 4-bed, 3-bath home in prime West Vancouver with 3,213 sqft of elegant living on a 12,129 sqft lot. Enjoy breathtaking 180 ° views of Cypress Mountain, ocean, and city skyline from two expansive balconies. The bright, east-facing main level features a modern open-concept kitchen, dining, and living area with oversized windows. Downstairs offers a self-contained suite with kitchen, bathroom, private entrance, and its own view balcony-perfect for guests or rental. Located in top school catchments: Westcot Elementary, Ecole Cedardale, and West Vancouver Secondary. Quiet, convenient, and just minutes to Ambleside, shopping, parks, and Hwy 1. A true move-in-ready gem! (id:60626)
Nu Stream Realty Inc.
171 Elmwood Avenue
Toronto, Ontario
Welcome to 171 Elmwood Avenue, a true masterpiece in the heart of North York's most desirable area just steps from Yonge Street, subway, shopping, and North York Centre. Within the boundary of top ranked schools including Earl Haig Secondary School and Hollywood Public School, thishome offers the ultimate blend of location and luxury.This custom-built residence (only 1 year new) boasts over 3,500 sq.ft. of total living space,including a fully finished lower level. Designed with modern architecture and superior craftsmanship, the home showcases elegant finishes, open-concept spaces, and an abundance of natural light throughout its south facing lot on prestigious Elmwood Avenue.The main floor features a seamless flow between the living and dining areas, connected to a chef inspired kitchen with high-end custom cabinetry, state-of-the-art built-in appliances, anda large island with a breakfast bar perfect for family gatherings and entertaining. The family room includes a custom wall unit with a fireplace and a walk-out to the spacious deck,highlighted by hardwood flooring, pot lights, and built-in speakers.The primary bedroom suite offers a luxurious 5-piece spa-like ensuite and a built-in walk-in closet. All additional bedrooms are bright and spacious, with a second-floor laundry for convenience. A double furnace system ensures efficient climate control across both levels.The finished basement with heated floors includes a recreation room with a wet bar(stainless-steel wine cooler and sink), a nanny suite, a 3-piece bathroom, a second laundry area, and generous storage space - ideal for modern family living. (id:60626)
Royal LePage Signature Realty
28 Scott Street
Whitby, Ontario
Luxury Custom Home in the Heart of Whitby! Experience refined living in this stunning custom-built home showcasing elegance, sophistication, and superior craftsmanship throughout. A grand foyer with 10-ft ceilings welcomes you into bright, open principal rooms filled with natural light. The gourmet kitchen features premium Jenn Air appliances, a large centre island, and seamless flow into the formal dining room and open-concept living area - perfect for entertaining in style. The primary suite offers a spa-inspired ensuite and spacious walk-in closet. Each additional bedroom includes its own ensuite, providing exceptional comfort and privacy. The fully finished lower level adds versatility with two extra bedrooms, a full bath, and a large recreation area - ideal for a home theatre, gym, games room, or in-law suite. Step outside to a beautifully landscaped backyard designed for summer entertaining, complete with areas for dining and relaxation. Located in one of Whitby's most prestigious neighbourhoods, close to top-rated schools, parks, and all essential amenities. A true showpiece for the discerning buyer! (id:60626)
Dream Home Realty Inc.
341 Acacia Court
Oakville, Ontario
Motivated Seller. Welcome to this stunning 4-bedroom, 5-bath executive home nestled on a rare 0.59-acre lot in Oakville's prestigious Eastlake community. Located on a quiet cul-de-sac with no rear neighbours, this all-brick home features a tiled roof, mature landscaping, and exceptional curb appeal.Inside, you are greeted by a sun-filled living room with floor-to-ceiling windows and a gas fireplace, a formal dining room perfect for entertaining, and a spacious cream-toned chefs kitchen with granite counters, a large centre island, and abundant cabinetry. The family room with its own fireplace, along with the bright breakfast area, opens onto a resort-style backyard.Step outside to your own private oasis featuring a pool, hot tub, pond, pergola, and a beautifully landscaped golf practice area with putting green and sand traps, perfect for relaxing or hosting family and friends.The main level also includes a dedicated office, powder room, and a laundry/mudroom with garage and side-door access.Upstairs, the luxurious primary suite offers a seating area with fireplace, a custom walk-in closet, and a spa-like 6-piece ensuite. Three additional bedrooms are generously sized and include either private or Jack & Jill bath access.A finished basement adds a large recreation room, 3-piece bath, and ample storage.Located within top-ranked school zones (EJ James & Oakville Trafalgar), and just minutes from GO Transit, highways, and all major amenities.Don't miss this rare opportunity to own a private resort-style home in one of Oakville's most sought-after communities.Book your showing today! (id:60626)
RE/MAX Imperial Realty Inc.
1701 499 Broughton Street
Vancouver, British Columbia
View, View, View, Waterfront Place - you can have it all in the city! This is the perfect city retreat. Whether you are entertaining, or just relaxing, the wealth of on-site amenities provide ultimate convenience. It has stunning DIRECT waterfront views of Coal Harbour, Stanley Park, N Shore Mtns & Marina. This 1,735 square ft 2 bdrm + 2.5 bath + den fully air conditioned residence boasts inspired architecture with a spacious open floor plan and soaring floor to ceiling windows, kitchen & baths outfitted w/the finest appointments, and superior quality finishes thru-out. A luscious watery landscape w/serene waterfalls sooths the senses. Buyers looking for a dynamic space w/sophisticated design & luxe urban living experience need look no further. (id:60626)
Abc Realty
88 Montgomery Court
Markham, Ontario
Super rare opportunity to find the lucky number '88' in one of Markham's most prestigious neighborhoods and tree-lined cul-de-sacs! Impressive 60x283 ft pie lot with over 4,500 sq ft of living area. Newly renovated from top to bottom! Impeccable natural stone facade. Slate roofs can last over 100 years! Super long and wide driveway can park 8 cars! Open-concept design with large windows that flood the interior with abundant natural light. Smooth ceilings, crown molding, coffered ceilings, and pot lights throughout the first floor. Upgraded hardwood flooring, oak stairs, and steel pickets. The gourmet kitchen features top-of-the-line stainless steel appliances, a central island, quartz countertops, and custom cabinetry providing ample storage. The fully finished walk-out basement is designed for extra living space and potential rental income. It includes a kitchen, dining area, 3-piece ensuite, living area, and bedroom. A meticulously landscaped backyard offers a serene retreat with a super large deck, BBQ, and sitting area, complete with lush greenery and ample space for outdoor dining or relaxation. This home offers the perfect balance of privacy and convenience, with easy access to top-rated schools, shopping centres, restaurants, supermarkets, LA Fitness, Hwy 404 & 407, and all other amenities! 88 Montgomery Ct is more than just a home! **EXTRAS** 2 Fridges 2 Stoves, Range Hood, B/I Dishwasher, Washer/Dryer, All Elf's All Window Cov, Garden Shed. Cvac, Cac Pot Lights (id:60626)
RE/MAX Excel Realty Ltd.
5495 King Road
King, Ontario
Welcome to a rare opportunity in the heart of Nobleton, where the charm of the countryside captures stunning views. Nestled on a stunning 2.2 Acre private lot, this property boasts expansive views, mature trees and fenced front yard- offering both privacy and natural beauty. Set deep back from King Road, the lot features a long, private driveway with ample parking. The existing bungalow spans approximately 1300 sq.ft. and includes a double car garage. The home is currently serviced by natural gas and offers a comfortable space while you plan your custom dream home build. This is your chance to join a thriving upscale community with endless potential and a premium lot, this property is ideal for those looking to invest, build or simply enjoy serene country living with city conveniences just minutes away. (id:60626)
Sutton Group-Admiral Realty Inc.
12670 Station Place
Surrey, British Columbia
Experience elevated living in this breathtaking estate nestled in the exclusive PANORAMA RIDGE community. Situated behind secure gates on the quiet cul de sac, this architectural MASTERPIECE offers unmatched privacy and Panoramic ocean views that stretch the horizon. Meticulously designed with elegance and comfort in mind, this estate features grand living spaces, soaring ceilings and refined finishes throughout. Loads of windows everywhere. Enjoy seamless indoor-outdoor living with expansive decks, lush landscaping & in ground pool to entertain on half acre lot! Sprawling layout with incredible solarium, loft office space, completely separate nanny suite for in laws, private home office & so many more rooms to explore. Your own Stanley Park in the front yard leaving you speechless! (id:60626)
Real Broker B.c. Ltd.
15781 Pacific Avenue
White Rock, British Columbia
A SPECTACULAR CUSTOM-BUILT HILLSIDE OCEAN VIEW ESTATE showcasing exceptional craftsmanship and scale. Spanning three levels with 5 bedrooms and 4 bathrooms, this stunning property offers panoramic ocean and Mt. Baker views. Blending timeless design with modern comfort, every detail has been meticulously curated to create warmth, elegance, and sophistication. Upper: Designed for family living and entertaining, featuring a grand living room with fireplace and a chef-inspired kitchen opening to ocean vistas. Includes executive media room/bedroom and a flexible office/bedroom. Main: Two bedrooms, including the primary retreat with spa-inspired ensuite and access to a spacious ocean view terrace, a sanctuary for relaxation. Lower: A well-appointed one-bedroom self-contained suite. A/C, new furnace, solar panels along with numerous high-end upgrades totaling approximately 400K invested into the property, making this an extraordinary place to call home. (id:60626)
Exp Realty Of Canada
Exp Realty
2560 Dorset Rd
Oak Bay, British Columbia
OPEN HOUSE SAT, Sept.21 at 2-4pm Located in the most desirable areas of the Uplands neighbourhood, this home sits on a large 0.71 acre fenced lot next to Uplands Park, with private backyard access. Surrounded by breathtaking natural beauty, it feels like your own private retreat right outside your door. This spacious home boasts 2,800 square feet of finished living space, featuring 5 spacious bedrooms and 4 bathrooms. An ideal setup for multi-generational living with self-contained in-law suite with full kitchen, complete with its own entrance and laundry, makes hosting extended family or guests easy and comfortable. Ample storage is available in the large crawl space, while the double garage provides plenty of room for parking and additional storage. Just a short walk away to sandy Willows Beach, the shops and cafes of Estevan Village, and scenic Uplands Golf Course. A quick 10 minute drive takes you to UVic and Hillside Mall for everyday essentials and just 5 minutes to Lansdowne Camosun College. (id:60626)
Exp Realty
140 Temperance Street
Aurora, Ontario
Newly custom-built beautiful home in the heart of Aurora village with over 5000 sqft (as per the architectural drawings) living space is filled with handcrafted high-end finishes. A rare opportunity to own a property in one of Auroras most sought-after neighbourhoods. This charming home blends timeless curb appeal with modern comfort, offering bright and spacious interiors perfect for family living and entertaining.Featuring an inviting layout with generous living spaces, sun-filled rooms, and a private backyard retreat, this property is ideal for creating lasting memories. The home is located on a quiet street, yet only minutes away from top-rated schools, parks, shops, and Auroras vibrant downtown.Whether you are a first-time buyer, an investor, or looking for a forever family home, 140 Temperance delivers the perfect balance of comfort, convenience, and community. (id:60626)
Homelife/bayview Realty Inc.
145 Rodeo Drive
Vaughan, Ontario
Nestled on a quiet cul-de-sac in one of Thornhill's most sought-after communities, this grand custom-built residence offers over 5,000 SqFt of refined living space. Showcasing striking curb appeal and timeless architectural detail, the home opens into a dramatic double-height foyer with skylights and a statement staircase. The elegant layout features 10 Ft ceilings, formal living & dining rooms ideal for hosting memorable celebrations and family milestones, as well as a private main floor office/music room. The gourmet kitchen boasts quartz countertops, center island, gas stove, built-in appliances including 2 dishwashers, and service pantry. Adjacent is a breakfast area w/ built-in desk and walk-out to a newly constructed expansive deck, perfect for outdoor entertaining. A warm family room with gas fireplace invites cozy nights in. The updated powder room & tucked-away laundry room complete the main level. Upstairs, the luxurious primary suite offers a sitting area, 2 oversized walk-in closets, and a spa-inspired ensuite bath. A spacious guest room w/ private ensuite and walk-in closet is perfect for in-laws or visitors. Two additional generous bedrooms share a bathroom with double vanity. The fully finished basement adds 2 more bedrooms/offices and a huge rec space ideal for a theatre, gym, or playroom. Direct access to a double garage and mudroom w/sep entrance adds convenience. Recently updated with fresh paint throughout, refinished hardwood on the main level, and new flooring upstairs & in the basement. Interlocked double drive, landscaped and set among heritage and contemporary homes in a diverse, family-focused neighbourhood. A refined suburban lifestyle in close proximity to top-rated schools, synagogues, and an array of grocery and dining options. Conveniently located just minutes from Hwy's 7 and 407, Promenade Shopping Centre, TTC & YRT transit. Enjoy the many nearby parks and wonderful nature, all ideal for leisurely strolls, sports, or family outings. (id:60626)
Harvey Kalles Real Estate Ltd.
57 Laureleaf Road
Markham, Ontario
Rare Opportunity! Approximately 4100 Sqft Home Suited On 16167 Sqft Huge Lot Waiting For You To Build, Renovate Or Live In Prestige Bayview Glen Neighborhood! Surrounded By Multi Million Dollar Homes! Next To Bayview Golf & Country Club(One Of Canada's Top 100 Golf Course) , Top Schools And All Amenities! Quick Access To 407/404 **EXTRAS** All Electric Light Fixtures, Window coverings, Existing Appliances, All "As Is" (id:60626)
Prestigium Real Estate Ltd.
6823 Grant Place
Burnaby, British Columbia
In one of the best neighborhoods in North Burnaby, this solid well kept house is located on a quiet cul-de-sac famous for its spring cherry blossom. It is central located, with a high ceiling living room, a large kitchen & spacious recreation room and games room. Lots of updates like newer stainless appliances, hardwood flooring, and some other updates. Mortgage helper in basement. Close to SFU, Burnaby North Secondary catchment, French Immersion elementary school. And close to shopping malls & community centre. Fantastic opportunity to own this property to live in or invest.. This house is occupied by tenants, 48 hours' notice is a must.First open house is on Saturday, August 2nd, 2pm-4pm. (id:60626)
Sutton Group-West Coast Realty
516 Webster Avenue
Coquitlam, British Columbia
Character home on oversized lot in quiet area of West Coquitlam. Private backyard and fenced. Large garage 31' x 24'. Excellent holding property for Future potential development. Zoned medium density apartment up to 8 stories. Potential land assembly for high rise. Located between 3 TOA (Transient Oriented Areas) Great holding/investment property. Priced to sell! Below assessment. (id:60626)
Royal LePage West Real Estate Services
128 Haines Drive
Caledon, Ontario
Custom-Built Luxury Home Completed In 2023 By Owner With All Permits Closed. Nestled In The Quiet Neighbourhood Of Bolton, This Exceptional Residence Features 4+2 Bedrooms And 5 Bathrooms With Superior Finishes Throughout. Exterior Showcases Fluted Composite Panelling, Stucco, And Brick Veneer For Long-Term Durability And Modern Appeal.The Thoughtfully Designed Layout Includes A Chef's Kitchen With Culinary-Grade Appliances, Porcelain Counters, And A Private Walkout Balcony. The Lower Level Offers A Separate Walkout Flooded With Natural Light, Creating Seamless Indoor-Outdoor Living.Boasting Two Full Kitchens-Perfect For Multi-Generational Living Or Extended Family-And Three Laundry Rooms, This Home Combines Functionality With Elegance. Spacious Principal Rooms, Heated 1.5-Car Garage, And Every Detail Considered.All City-Approved Design Drawings Available Upon Request.Your Dream Home Awaits - 10+++++ A Must See! Make Your Appointment Today!PRICE CHANGE - SELLERS ARE MOTIVATED! (id:60626)
Sutton Group Elite Realty Inc.
516 Webster Avenue
Coquitlam, British Columbia
EXCELLENT INVESTMENT OPPORTUNITY FOR FUTURE DEVELOPMENT, ZONED MEDIUM DENSITY UP TO 8 STORIES, POSSIBLE HIGH RISE? OVERSIZED LOT 9135sf. LOCATED BETWEEN 3 TOA (Transient Orientated Areas). HOLD OR BUILD? (id:60626)
Royal LePage West Real Estate Services
3559 Worthington Drive
Vancouver, British Columbia
Meticulously maintained 3 level home on a 50´ frontage lot in prime Renfrew Heights, offering breathtaking mountain & city views! This spacious residence features 4 bedrooms with 4 full ensuite baths upstairs, plus a main-floor bedroom & full bath. The basement includes two self-contained 1-bedroom suites, each with private entry & 2 full baths. Luxurious details includes, custom granite foyer with 9´ ceilings, gourmet kitchen with island & spice kitchen, large family room, 3 granite fireplaces, wet bar, skylights, built-in vacuum & alarm system. Enjoy unobstructed views from the rooftop deck (re-done 2022). Fully fenced low-maintenance yard with automated gate, RV parking & triple garage backing onto a serene park. Steps to Vancouver Christian School, Falaise Park & amenities. (id:60626)
RE/MAX City Realty
Cru 3 8415 Granville Street
Vancouver, British Columbia
An Exceptional opportunity to acquire brand new West Side Vancouver commercial real estate assets.It is suitable for various commercial purposes, including law firms, education, finance, real estate, bank, healthcare, retail, etc. Suitable for both personal use and investors.This southern pocket of Granville Street is a serene and well-established residential neighbourhood with exceptional exposure to vehicular and pedestrian traffic. Located on the south end of Granville Street, the property is conveniently accessible from all other areas of Vancouver and is just minutes from Richmond, the Vancouver International Airport, Marine Gateway, and the Marine Drive Canada Line Station.Comprehensive Public Facilities includes ample parking spaces, electric vehicle charging stations, and convenient commercial entrances and exits. No foreign buyer tax, no vacant home tax, and no speculation tax.Estimated to be completed in Spring 2025. (id:60626)
RE/MAX Crest Realty
2365 Lang Bay Road
Powell River, British Columbia
Prime 0.7-acre commercial property in Powell River featuring a well-maintained building with two established retail tenants on long-term leases. A stable, income-generating asset with strong investment appeal and excellent future development potential. Please call for more information today! (id:60626)
Grand Central Realty
4707 39 Street
Camrose, Alberta
High visibility high exposure property ready for your growing business. This property which consists of 3 lots and over 4 acres of land has a well looked after main building(60x88) This main building has multiple offices, staff/board rooms, reception desk and attached heated shop bay with overhead doors. Building 2 consists of a 40x72 heated shop with washroom. The 3rd building is a double garage that is great to park machinery in or use for extra storage and could easily be heated if desired. Perimeter fence, 220 power(440 available)excellent compaction and yard site and sitting on 3 titles, properties like these don't come on the market that often. If your needing more space in Camrose this could be the property for you. (id:60626)
Cir Realty
124 Mcinnes Street
New Westminster, British Columbia
New OCP development potential . sitting in the heart of New West . school is just cross the street with park view . (id:60626)
Macdonald Realty Westmar
31471 Ponderosa Place
Abbotsford, British Columbia
Discover this beautiful 3-storey Colonial home on a private and expansive 1/2-acre cul-de-sac lot in Abbotsford. With a generous 7,489 sq. ft. interior, the home features 7 spacious bedrooms and 6 luxury bathrooms. The well-designed layout blends functionality with timeless elegance, creating a seamless flow throughout the home. Meticulously maintained, every detail reflects a high standard of living, from the thoughtfully designed interior to the landscaped grounds. The larger lot provides plenty of outdoor space, offering both privacy and a sense of tranquillity. This is a rare opportunity to own an exceptional property in a prime location. (id:60626)
Engel & Volkers Vancouver
Engel & Volkers Vancouver (Branch)
5063 Boundary Road
Abbotsford, British Columbia
10 ACRES in Yarrow! THIS IS THE PERFECT PACKAGE including 3 SHOPS (54x70, 28x24 & 16x30) Outdoor riding arena, 36x24 6-STALL BARN with a beautifully finished SUITE, fully fenced pastures w/shelters, enclosed locked tack room! The NICELY UPDATED 1904 sq.ft. 3 BED/2 BATH home is warm and bright, with an oversized master and open concept upstairs with views of the surrounding mountains and property and A/C. The new almost 4000 sq. ft. SHOP IS EVERY TRUCKERS DREAM incl bathroom & office, over height doors. (id:60626)
Royal LePage Little Oak Realty
7676 Stanley Crescent
Burnaby, British Columbia
Builder Alert! BUCKINGHAM HEIGHTS, prime & rare huge site with MOUNTAIN VIEW, 90 FT frontage lot that has R=1 zoning. HIGHLY POTENTIAL TO BE SUBDIVIED TO 6 LANDS. Mountain and Brentwood hi-rise views from upper level. Beautifully landscaped property with a very private backyard. Buckingham Elementary 5 min away. House needs lots of work. (id:60626)
Royal Pacific Realty (Kingsway) Ltd.
3631 Dundas Street W
Toronto, Ontario
Hot Investment Opportunity in The Junction/Baby Point area! With interest rates on the decline and developers eyeing every corner of the city, the time to invest is now. This spectacular mixed-use property in Toronto's trendy Junction/Baby Point neighbourhood offers incredible potential and multiple income streams - perfect for investors, end users, or visionary entrepreneurs.The property features two beautifully renovated three-bedroom apartments, each with separate heating and fully move-in ready. Live in one and rent out the other, or rent both and enjoy steady passive income from day one. Below, a spacious garage workshop opens up endless possibilities - transform it into a funky studio loft, a creative photography space, or a sleek, modern apartment. With a single-car garage door, you have flexibility and functional charm. At the front, the retail space awaits your imagination - an ideal for a boutique gym, personal training studio, wellness clinic, dental office, barber shop, gallery, or even an event venue. Whatever your vision, this space adapts to it. Located on Dundas Street, this property is surrounded by cafes, shops, and culture and developers are steadily moving in. Its only a matter of time before this land becomes even more valuable. In the meantime, collect rental income and watch your investment grow. Whether you're a savvy investor or someone looking for a unique live/work space, this listing offers versatility, location, and future upside. Don't miss your chance to own a piece of one of Toronto's most dynamic neighbourhoods! (id:60626)
RE/MAX Hallmark Realty Ltd.
107 Lawrence Crescent
Toronto, Ontario
Nestled in the heart of prestigious Lawrence Park, this beautifully renovated 2.5-storey home offers approximately 3,400 sq. ft. of refined living space, featuring hardwood flooring on the main and second floors, smooth ceilings, pot lights, and a classic oak staircase. The second floor hosts three spacious bedrooms, including a serene primary suite with a 4-piece ensuite and walk-in closet, while the third floor offers a private retreat with laminate flooring, a bedroom, and a 3-piece bath ideal for a home office or children's play area. The upgraded kitchen boasts granite countertops, a stylish backsplash, and an eat-in breakfast bar, complemented by a sun-filled solarium and a finished walk-out basement with potential for a kitchen and laundry perfect for an in-law suite. A long private driveway adds everyday convenience. With a Walk Score and Transit Score of 80, enjoy the best of urban living just steps from Lawrence Subway Station, Sunnybrook Hospital, top-rated schools, scenic trails, and the vibrant shops and dining along Yonge Street. *Some images have been virtually staged to help illustrate the potential use and layout of the space. No modifications have been made to the structure or layout.* (id:60626)
Keller Williams Empowered Realty
3631 Dundas Street W
Toronto, Ontario
Hot Investment Opportunity in The Junction/Baby Point area! With interest rates on the decline and developers eyeing every corner of the city, the time to invest is now. This spectacular mixed-use property in Toronto's trendy Junction/Baby Point neighbourhood offers incredible potential and multiple income streams - perfect for investors, end users, or visionary entrepreneurs.The property features two beautifully renovated three-bedroom apartments, each with separate heating and fully move-in ready. Live in one and rent out the other, or rent both and enjoy steady passive income from day one. Below, a spacious garage workshop opens up endless possibilities - transform it into a funky studio loft, a creative photography space, or a sleek, modern apartment. With a single-car garage door, you have flexibility and functional charm. At the front, the retail space awaits your imagination - an ideal for a boutique gym, personal training studio, wellness clinic, dental office, barber shop, gallery, or even an event venue. Whatever your vision, this space adapts to it. Located on Dundas Street, this property is surrounded by cafes, shops, and culture and developers are steadily moving in. Its only a matter of time before this land becomes even more valuable. In the meantime, collect rental income and watch your investment grow. Whether you're a savvy investor or someone looking for a unique live/work space, this listing offers versatility, location, and future upside. Don't miss your chance to own a piece of one of Toronto's most dynamic neighbourhoods! (id:60626)
RE/MAX Hallmark Realty Ltd.
18 Mullet Road
Toronto, Ontario
Exceptionally Convenient Location in North York! Bright and spacious home, ideally located in one of North Yorks most sought-after neighborhoods just steps from Yonge Street and Finch Avenue. Fully renovated 2002, This home offers modern comfort, excellent functionality, andout standing income potential. The main living area features soaring 21-foot ceilings, creating an open, airy atmosphere filled with natural light from large, strategically placed windows. The open-concept layout seamlessly connects the kitchen, dining, and living spaces, making itperfect for both everyday living and entertaining. This home offers an exceptional combination of space, brightness, and versatility. The gourmet kitchen is equipped with S/S appliances and ample cabinetry, while all bedrooms are generously sized and sunlit throughout the day. A separate entrance leads to a finished base mentideal for an in-law suite, home office, or rental unit with strong income potential. Its prime location puts you within walking distance of Finch Subway Station, Yonge Street, top-rated schools, parks, and a wide selection of shops and restaurants. Multiple parking spaces on the property add further convenience, making this home an excellent choice for large families, investors, or professionals seeking both comfort and long-term value in the heart of in the heart of North York. Whether you're looking for a spacious family home, an income-generating investment, or a combination of both, this propertytruly checks all the boxes. (id:60626)
RE/MAX Yc Realty
82 Valour Circle Sw
Calgary, Alberta
Experience luxury living in Currie, a vibrant inner-city community where historic charm meets modern elegance. Nestled on Currie's prestigious Valour Park, 82 Valour Circle SW is a masterpiece by Empire Custom Homes. This thoughtfully designed residence combines contemporary interior style with superior craftsmanship.As you step inside, you’re greeted by marble mosaic flooring, custom railing and soaring 10-foot ceilings on the main level. The gourmet kitchen, crafted by Empire Kitchen & Bath, is a culinary haven featuring a Cornufe range and Sub-Zero refrigerator and freezer, and a generously sized island perfect for entertaining. The cozy living room has a feature fireplace with vintage french marble surround.The thoughtful design continues upstairs in the park facing primary retreat, with 9-foot ceilings and a spacious walk-in closet with sink, washer and dryer to ensure comfort and convenience. The 5 piece ensuite bathroom offers a spa-like experience with a dual vanity, a standalone tub, shower with tiled bench, abundant cabinetry for linen storage and heated floors for ultimate relaxation.The fully finished basement provides additional living space, complete with a bedroom, media/family room and wet bar, catering to various lifestyle needs. The backyard has an outdoor living space with a large fireplace and two ceiling infrared heaters for ultimate comfort. Additionally, there is an oversized double detached garage that offers plenty of room for storage and parking.This home is built with your well-being in mind, featuring healthy living enhancements such as wool carpet and formaldehyde-free insulation. Triple-pane windows and a high-efficiency furnace with a 3-zone system ensure energy efficiency and comfort year-round.Where contemporary inner-city living meets vibrant amenities, all in a historical setting that feels like home. Schedule your private tour today to experience the exceptional lifestyle awaiting you in Currie. (id:60626)
Century 21 Bamber Realty Ltd.
13856 19a Avenue
Surrey, British Columbia
BELL PARK on GREENBELT. 3,388 sq.ft. 2 level on 12,066 sq.ft. lot. 4 bedrooms, 4 baths. Two sets of staircases. Living, family and den on main floor. Very private south backyard on greenbelt. Major renovations including new kitchen, granite countertops, bathrooms, hardwood flooring & painting. Master bedroom has 3 sided fireplaces, sitting room & super size walk-in closet. Executive subdivision close to shops & recreation nearby. Close to Ray Shepard Elementary School & Elgin Park Secondary School. (id:60626)
Royal LePage Global Force Realty
5602 Barnard Place
Richmond, British Columbia
PRIME TERRA NOVA LOCATION Elegant custom built house offering close to 4,000sf living space and sits on a nicely landscaped 7110sf. corner lot. House in meticulous condition. Excellent floorplan features grand Foyer, vaulted ceiling in Living room overlooking Park; Formal Dining room, Family room; open & bright Kitchen,wok Kitchen & Eating Area plus 2 bedrooms on main floor. 4 spacious bedrooms, Office & open Den upstairs. Primary Bedroom with WIC & 6 piece ensuite. Triple garage. Big windows fills the home with natural light. 2nd suite possible. The Terra Nova Park at doorstep is a true retreat. Walking distance to Dyke, nature park, street mall, restaurants. Golf course close by. School catchment: Spul'u Kwuks elementary and Bennett Secondary. OPEN HOUSE: OCT 19 Sunday 1-3pm (id:60626)
Macdonald Realty Westmar
1204 Argreen Road
Mississauga, Ontario
Experience The Height Of Luxury! This Custom-Built Home from bottom Is A True Masterpiece, Featuring Hardwood Floors Throughout And A Spacious Open-Concept Design. With 4+2 Bdrms, There Is Ample Space For Your Family And Guests. The Kitchen Is Equipped With Quartz Countertops, High-End Appliances. The Attention To Detail Is Evident In Every Aspect Of This Home, From The Sleek Glass Railing Staircase to the second floor. This Custom Modern Home In Mineola Seamlessly Combines Style, Functionality, And Comfort, Making It The Perfect Residence For Those Seeking An Exceptional Living Experience. Motivated Seller. Extra: Finished Apartment Basement With A Separate Entrance, Kitchen, 2 Bedrooms &2 Washrooms, Can Be Easily Rented To Generate Extra Income. (with permit ) (id:60626)
Royal LePage Real Estate Services Ltd.
Square Seven Ontario Realty Brokerage
7425 20 Street Se
Calgary, Alberta
A rare opportunity to acquire a brand-new 4-plex with 4 legal basement suites — a total of 8 fully self-contained rental units complete with 4 single garages — delivering exceptional income potential and long-term stability for any investor. Each basement suite features its own private entrance and a spacious 1-bedroom layout, maximizing privacy, tenant demand, and leasing flexibility.Designed with modern architecture and quality finishes throughout, this project stands out as one of the most attractive multi-family investments in Ogden’s rapidly evolving community. Located on an interior lot, it offers a quiet residential setting while still providing quick access to major corridors such as Glenmore Trail, Deerfoot Trail, and Stoney Trail, as well as proximity to employment hubs, Quarry Park, schools, and city transit — ensuring strong rental appeal.The upper units feature 3 bedrooms, 2 bathrooms, open-concept living spaces, and stylish kitchens with premium cabinetry and fixtures. The legal basement suites include 9’ ceilings, 1 bedroom, 1 bathroom, and well-planned layouts that create bright and comfortable living areas. Built to a higher construction standard with thoughtful design and a practical garage-access configuration, this 8-unit income property also qualifies for CMHC MLI Select (subject to lender/CMHC approval), offering potential reduced down payment and extended amortization options.A beautifully built, turn-key multi-unit investment in one of Calgary’s most promising inner SE communities. (id:60626)
Maxwell Canyon Creek

