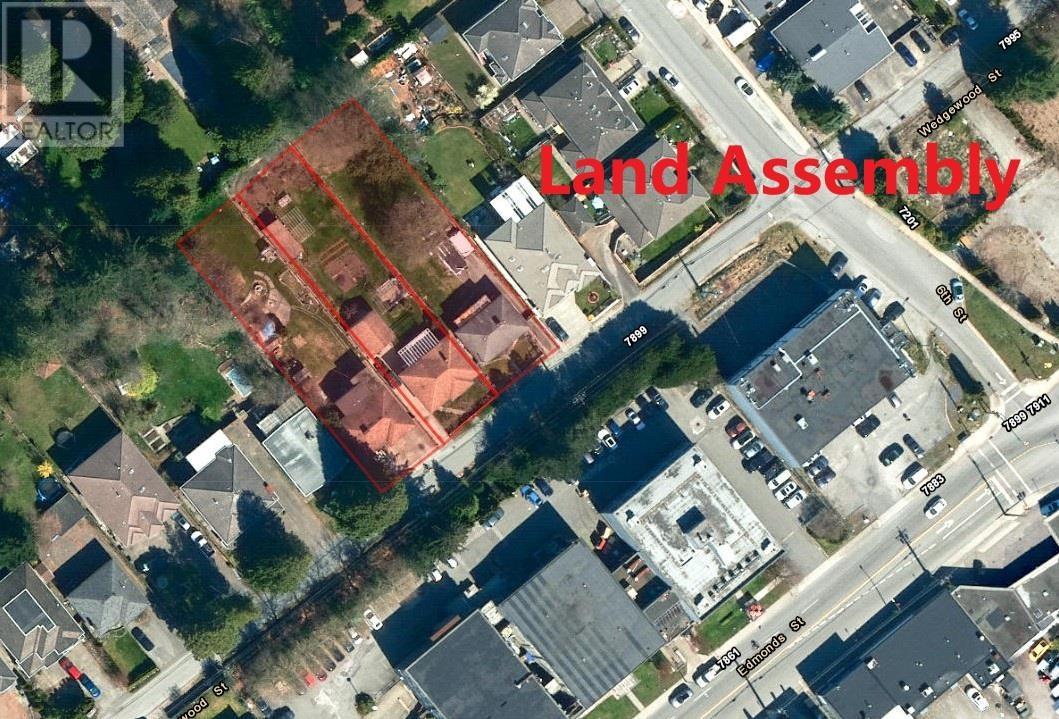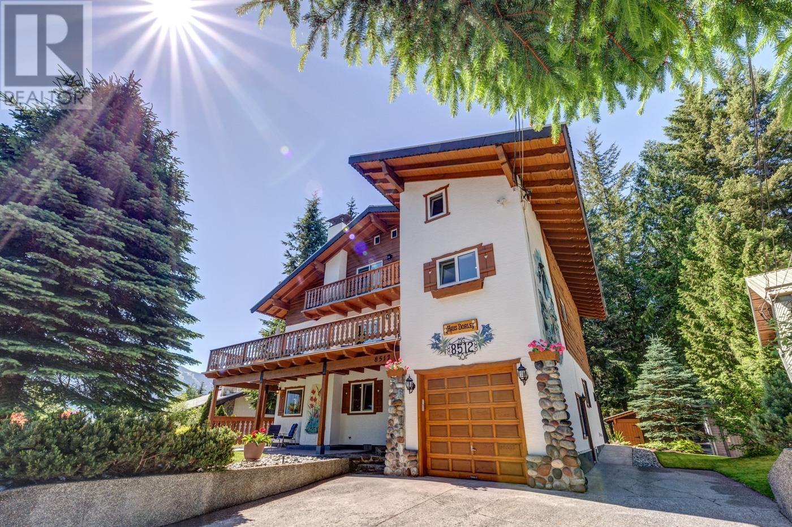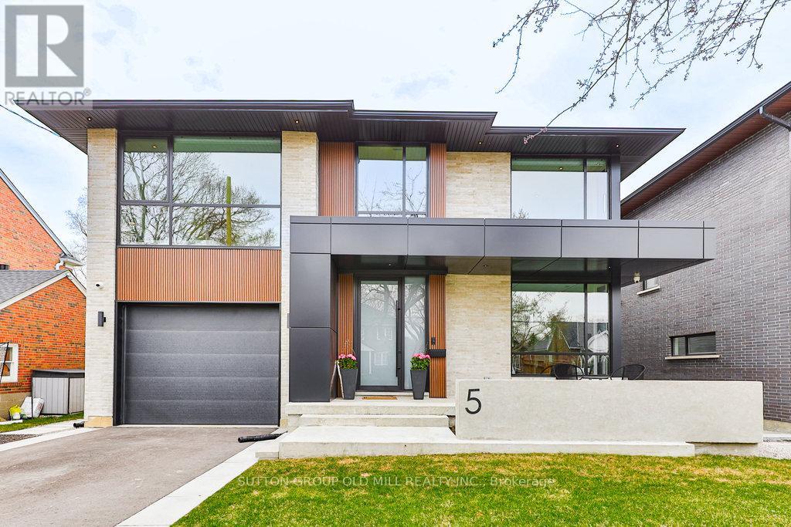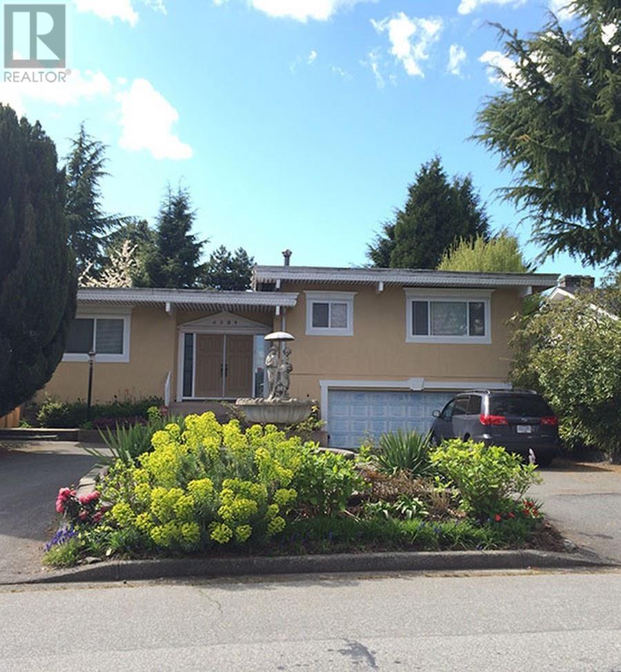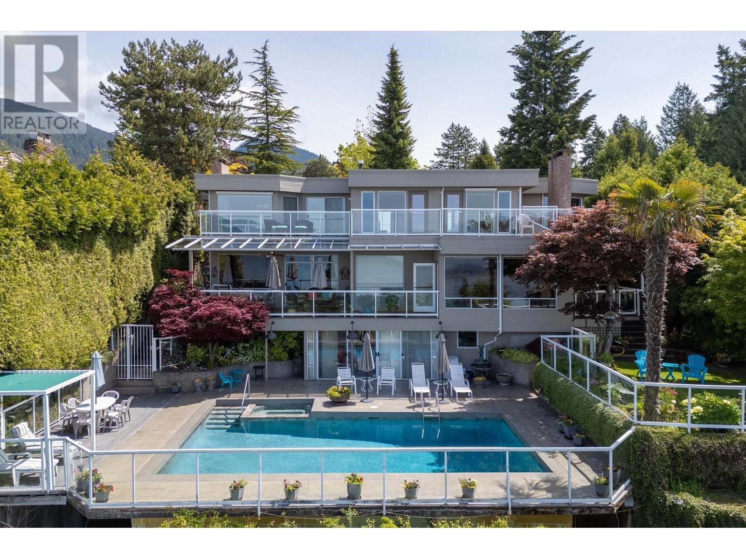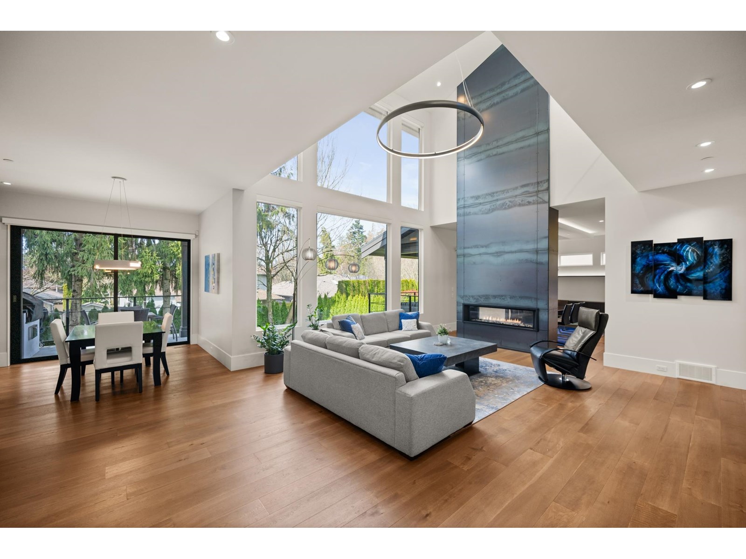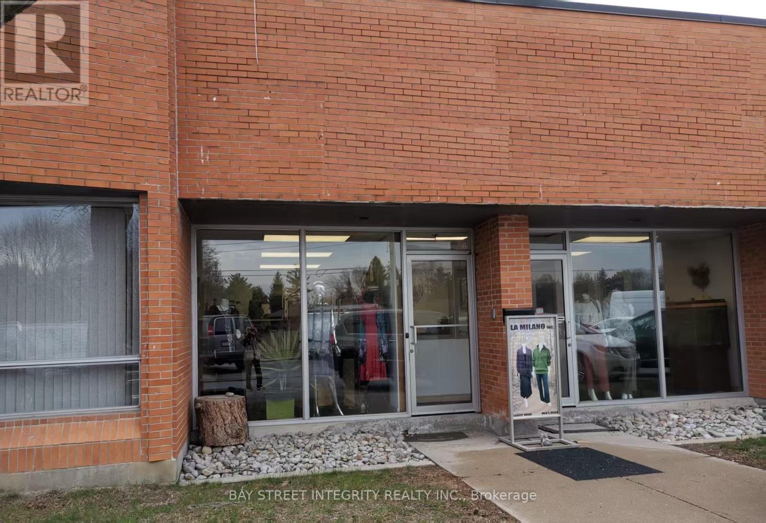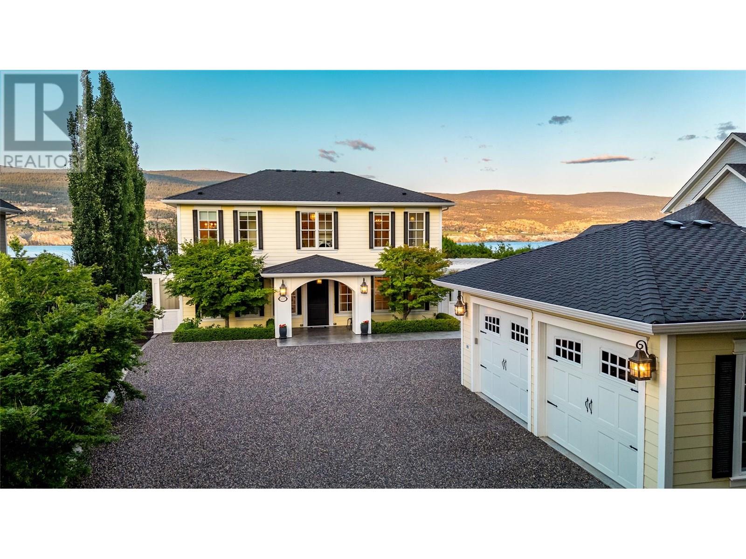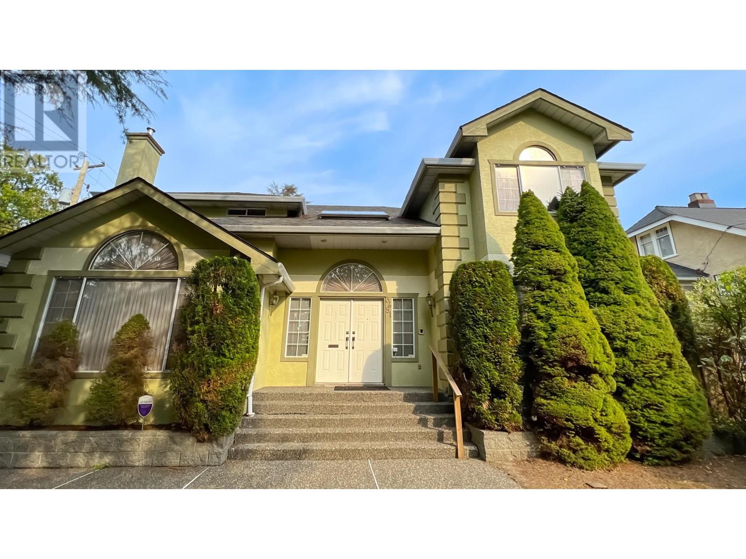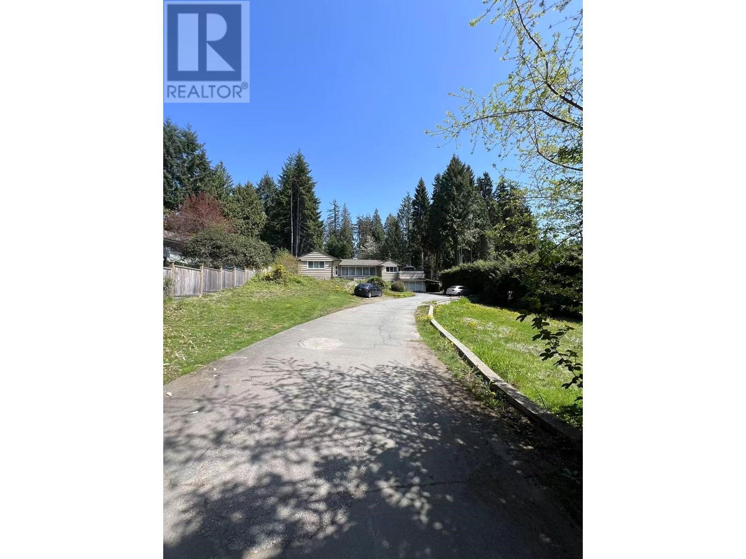7853 Wedgewood Street
Burnaby, British Columbia
LAND ASSEMBLY - ATTENTION DEVELOPERS! Rare opportunity to acquire a prime development site! Three lots 7843, 7853 & 7863 sale as a package, each lot approximately 50 x 207 sq. ft., totaling 31,050 sq. ft. This site is located next to Edmonds St., and waits to be developed into a 4 storey APARTMENT building(buyer to verify with the city). Situated in a rapidly growing area with excellent amenities, transit access, and strong future potential! (id:60626)
RE/MAX Crest Realty
Sutton Group Seafair Realty
Ne;32;22;2;w5m
Rural Foothills County, Alberta
WELCOME to a UNIQUE opportunity (LESS THAN A MILE FROM CALGARY CITY LIMITS!!!) to own 130.28 ACRES of un-subdivided, PRIME Land just off 160 Street W (Straight NORTH of HIGHWAY 22X), brimming with POTENTIAL for development. Parcel B in the cover photo is the parcel listed here. Whether you're looking to develop, conserve, or diversify; this SUBSTANTIAL TRACT offers REMARKABLE FLEXIBILITY to bring your VISION to life!!! Diverse terrain for future zoning, utility setups, or land use adjustments. Ideal for Agriculture, Recreation, or long-term APPRECIATION; this Land can adapt to your needs while remaining a VALUABLE ASSET. Just a short drive WEST of CALGARY this property contains SERENE NATURAL BEAUTY w/CONVENIENCE of nearby city access making it an EXCEPTIONAL opportunity for those seeking a VERSATILE development potential in a DESIRABLE location. EASY ACCESSIBLE via PAVED roads leading directly to the property. There are 3 ROBUST water wells, each delivering 10 gallons per minute (GPM), ENSURING a RELIABLE water supply. The GENTLY rolling terrain with SCENIC VIEWS of the nearby MOUNTAINS, adds SIGNIFICANT appeal to any future development plans. ENJOY the PANORAMIC VIEWS creating an ideal setting for RESIDENTIAL, RETREAT SPACES, or even RECREATIONAL uses. It can be PERFECT for future subdivisions or COUNTRY ESTATE potential. With the 3 STRONG water wells in place, + PAVED road access, the land is PRIMED for various uses, whether Residential, Agricultural, or Eco-Friendly Tourism. This is an unparalleled combination of SOUGHT-AFTER Mountain Views, Proximity to Calgary, + Robust water access, making it a RARE GEM for anyone looking to own a SIGNIFICANT piece of ALBERTA'S PRIME land. The Parcel adjacent to this one is also for sale by the same owner. Don't miss out on the chance to SHAPE this land into your DREAM!!! (id:60626)
RE/MAX House Of Real Estate
8512 Drifter Way
Whistler, British Columbia
Experience breathtaking 180-degree panoramic mountain views from this meticulously maintained Whistler Chalet. This Tyrolean-style residence features exquisite, handcrafted ceilings and millwork, showcasing unparalleled craftsmanship. In 2021, the home was remodeled integrating modern amenities with timeless design. Set on a sunlit professionally landscaped 9750 sq. ft. yard and adjacent to tranquil greenspace, this home includes 7 bedrooms, 6 bathrooms, including a versatile suite that can easily be incorporated into the main home and an attached garage. The 1,924 sq. ft. of entertainment-sized decks offer stunning vistas, including the iconic Whistler/Blackcomb slopes. Located in Alpine Meadows, enjoy easy access to hiking, biking, and skiing, with local schools and amenities nearby. (id:60626)
Whistler Real Estate Company Limited
5 Bernice Avenue
Toronto, Ontario
Architecturally refined and newly built, this custom residence in coveted Sunnylea offers over 4,500 sq ft of luxurious living across three impeccably finished levels. Designed with timeless appeal and modern sophistication, this 4+1 bed, 5 bath home blends high-end finishes with functional elegance. Soaring 9.5 ceilings, 6" wide engineered hardwood flooring, and large-scale fibreglass windows fill the home with natural light. Professionally designed interiors, curated lighting, and integrated smart technology add comfort and style. The main level features formal living and dining rooms and a stunning open-concept kitchen and family room at the rear. The chefs kitchen boasts Thermador appliances, a porcelain backsplash that blends seamlessly into matching countertops, stunning custom cabinetry, and a generously sized centre island. The family room is anchored by a striking fireplace & built-ins, with walkout to a substantial covered patio and private backyard. Upstairs offers four well-proportioned bedrooms, including a serene primary retreat with a grand walk-in closet and spa-like ensuite featuring an oversized glass shower. All bathrooms are complete with designer fixtures and elegantly selected ceramic tiling.The lower level impresses with 9' ceilings, floor to ceiling windows, concrete floors with hydronic radiant heating, a gorgeous custom wet bar with wood-detailed backsplash, built-in cabinetry, and a walk-up to the yard. A fifth bedroom or office, full bath, spacious laundry room, and ample storage complete the space. Additional features include a custom mudroom with garage access (extended auto-lift height), 5-ton cold climate heat pump, Savant Smart Home system, 12 audio zones, built-in speakers, whole-home Wi-Fi connectivity, and monitored surveillance. Situated on a quiet, tree-lined street near top-rated schools, parks, transit, and The Kingsway, this home offers rare design and exceptional quality in one of Torontos most prestigious enclaves. (id:60626)
Sutton Group Old Mill Realty Inc.
6389 Fremlin Street
Vancouver, British Columbia
Developers and Investors Alert!Potential land assemble , for more information, visit the city of Vancouver, lot size 60 X 123, 7369 sq.ft. Close to Oakridge Mall, schools, and with convenient transportation links to the University of British Columbia and downtown.Spacious 4,100 square ft home features 8 bedrooms, 7 full bathrooms, 2 full-size kitchens, a wet bar, and a pantry. The separate entrance basement offers potential as a 5-bedroom suite. (id:60626)
RE/MAX Westcoast
4729 Woodburn Road
West Vancouver, British Columbia
Located in Cypress Park Estates, this custom-built one owner residence offers a unique blend of comfort and style with unparalleled views. This bright, contemporary three-level home features expansive living and dining areas, an updated gourmet kitchen and adjoining family room that opens onto a covered deck and landscaped gardens. The main floor also includes a private office and a guest bedroom. Upstairs, five bedrooms, all with decks, and three bathrooms, including a spacious primary suite with a luxurious five-piece ensuite. Lower level rec room opens directly out to the stunning pool and hot tub setting. With a level driveway, an oversized double garage, a short walk to top-rated schools and the Caulfeild Shopping Centre plus quick Highway access this home offers it all! (id:60626)
Royal LePage Sussex
56 Offord Crescent
Aurora, Ontario
Aurora Estate Living at Its Finest! Nestled on a mature, landscaped 1.75-acre lot, this stunning Executive Bungaloft offers 5,783 sq. ft. of luxurious living space on the main and loft levels, with approx 1500 sq ft of above grade additional living in the basement! The property features an attached triple garage and a separate 4-car detached garage (approx. 1,000 sq. ft. ) perfect for car enthusiasts or additional storage. Inside, the home boasts large principle rooms, including a great room with a gas fireplace, a formal dining room, and a main floor study with oak paneling. The entertainers kitchen is a chefs dream with a Sub-Zero fridge, 6-burner Wolfe range, and a coffee bar, all opening to a deck for seamless indoor-outdoor living. The master bedroom is a private retreat, featuring a 6-piece ensuite with an oversized walk-in shower, stand-alone soaker tub, bidet, and a spacious walk-in dressing room closet. Additional bedrooms each have their own ensuite, with many offering walk-in or double closets for added convenience. The finished walk-out basement includes a large eat-in kitchen, huge games room with wet bar, recreation room with gas fireplace, and a bedroom/exercise room with a 3-piece ensuite. There is also a 2nd 3-pc guest bathroom, 2 cantinas, and a large storage area's. An unfinished above-ground basement approx 1700 sq ft provides potential for further expansion. Outside, the private treed lot features a brick pizza oven and a gazebo, perfect for outdoor living and entertaining. Conveniently located minutes from Highway 404, Bloomington and Aurora GO stations, this home offers a peaceful yet accessible location. Updates include shingles, furnaces, air conditioners, most windows & professionally painted, ensuring modern comfort and efficiency. This estate home is a rare opportunity to enjoy luxury living in Prestigious Aurora!! (id:60626)
Gallo Real Estate Ltd.
1877 126 Street
Surrey, British Columbia
Modern luxury redefined in this exquisite custom-built and designed masterpiece in Ocean Park. Striking exterior architecture with concrete accent walls and a full metal roof, the interior of this 6,200sqft smart-home is equally stunning. Grand foyer with soaring ceilings leads to the open-concept Great Room. A custom fireplace grounds the space and flows into the Dining Room for formal entertaining. Gourmet kitchen with rich wood cabinetry, Subzero/Wolf appliances. Guest bed, office & triple oversized garage on the main. 4 ensuited beds above, including the Hotel-Inspired Primary Suite. Lower level features a theatre, bar, gym, and Legal 1-Bed Suite. Complete with control4 automation, radiant heating, A/C and generator, this home will impress even the most discerning buyer! (id:60626)
Macdonald Realty (Surrey/152)
6 & 7 - 80 Bullock Drive
Markham, Ontario
Great opportunity to acquire both Units 6 and 7 (two units combined) at 80 Bullock Drive in Markham, total approximately 7541 square feet of prime commercial & industrial space.The property offers a spacious layout with partial allocated for retail use, making it ideal for businesses needing both industrial and customer-facing areas.The front portion features a welcoming Professionalreception area, three private offices, spacious showroom ,two washrooms for added convenience,A well-equipped kitchen further enhances the working environment, providing a space for employees to relax and recharge,Open layout that suits various business needsZoning allows for a wide range of l usesWoodworking, Granite,kitchen manufacturing, .Food Processing, And Much More Ample Parking spaces..Great for investment or business use Fronting onto the high-traffic Bullock Drive, Located near the intersection of Highway 7 East and McCowan Road, provides tremendous convenience and great exposure. The property offers easy access to public transit, major highways Hwy 7, 407, 404, And and GO Transit, ensuring efficient shipping and receiving logistics. as well as proximity to CF Markville Shopping Centre York Region Transit (YRT) . Markham Centennial Community Centre and Park, this property provides a strategic blend of convenience and growth potential in one of Markham's most desirable commercial corridors - an excellent choice for a stable, long-term investment. (id:60626)
Bay Street Integrity Realty Inc.
4217 Williams Avenue
Summerland, British Columbia
Escape to your own private sanctuary at Trout Creek in prestigious Summerland, where luxury meets tranquility on nearly half an acre of prime lakefront property. This exceptional 3,290 sq ft executive colonial home features three thoughtfully designed master suites, each crafted with meticulous attention to detail and premium finishes throughout. Wake up to breathtaking lake and mountain views from your expansive patio, where every sunrise becomes a private performance. With over 95 feet of pristine beachfront, complete with your own boat dock and lift, weekend adventures are literally at your doorstep. Whether you're hosting elegant dinner parties or intimate family gatherings, this entertainer's paradise delivers an unmatched backdrop for creating lasting memories. The exclusive area ensures privacy and prestige, while being just minutes from Summerland's charming amenities and Penticton's vibrant lifestyle. This isn't just a home—it's your personal retreat where sophistication meets serenity, and every day feels like a vacation. Don't let this rare opportunity to own a piece of Okanagan paradise slip away. (id:60626)
Chamberlain Property Group
3491 W 34th Avenue
Vancouver, British Columbia
Welcome to this tree-lined private and quiet street of the prestigious Dunbar neighbourhood. This rarely available home sits on a south-facing corner lot with over 8400 sqft of sunny paradise, established fruit trees, and 5000 sqft of living space. With 9 large bedrooms on three full levels, the potential for this well-maintained home is limitless. Only minutes away from catchment schools Kerrisdale Elementary and Point Grey Secondary, independent schools Immaculate Conception, St. George's, and Crofton House, and The University of British Columbia. Take a short stroll to coffee shops, grocery stores, Dunbar Community Center, and Pacific Spirit Park, it's a stone's throw away from all amenities. Pleasure to show! (id:60626)
1ne Collective Realty Inc.
533 Hadden Drive
West Vancouver, British Columbia
Big lot 33979 square feet in British Property Area , Good lot to build a dream home. Excellent location to backing onto Capilano Golf Course in prestigious lower British Properties. Best school catchment 10 minutes walk to Westcot Elementary, 5 minutes drive to Sentinel or West Vancouver Secondary. (id:60626)
Pacific Evergreen Realty Ltd.

