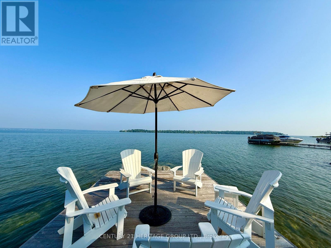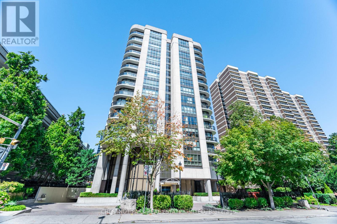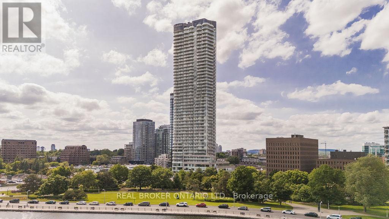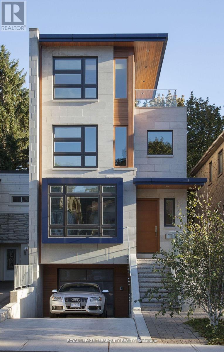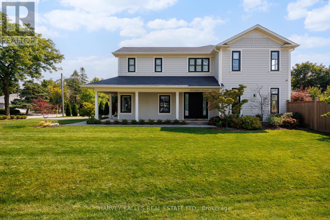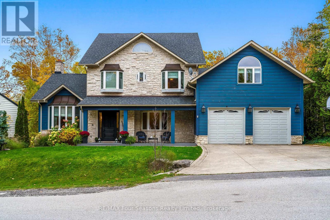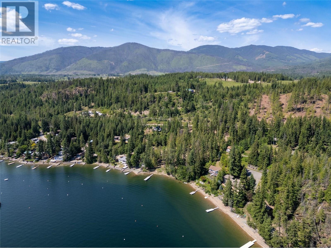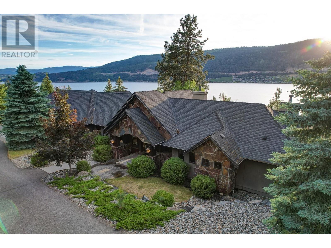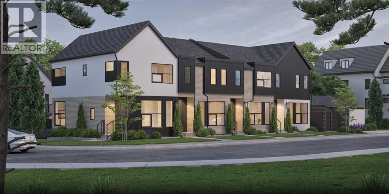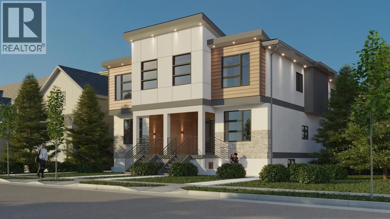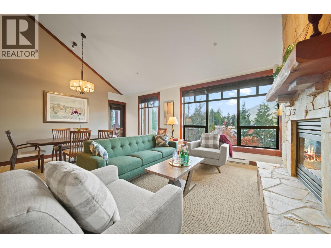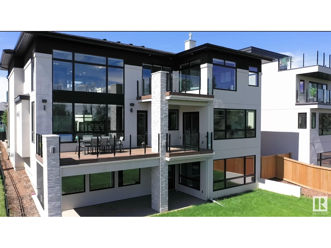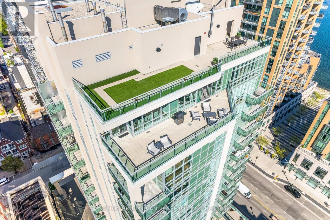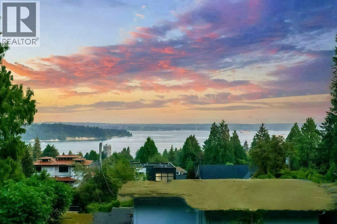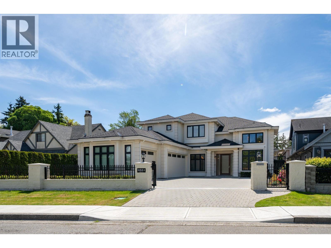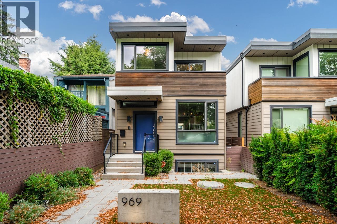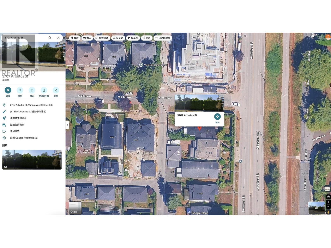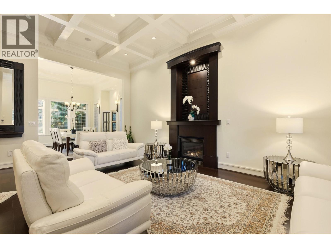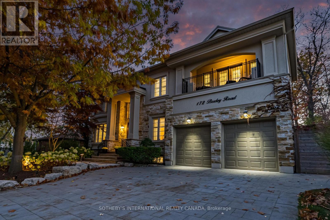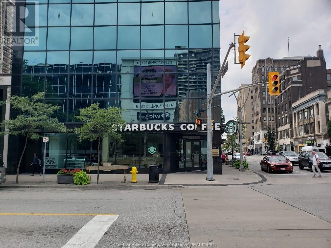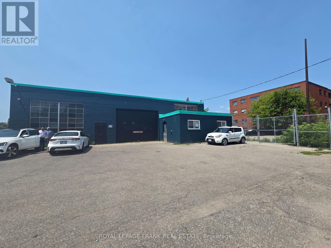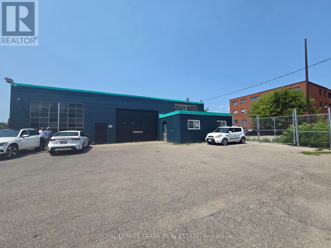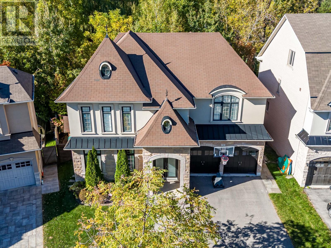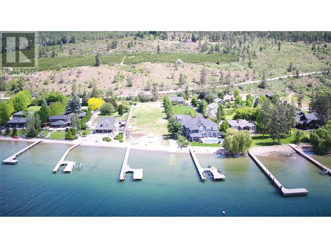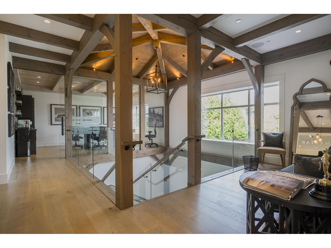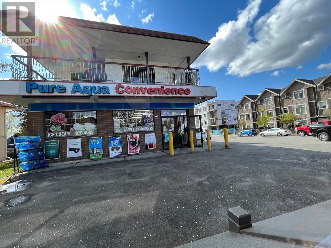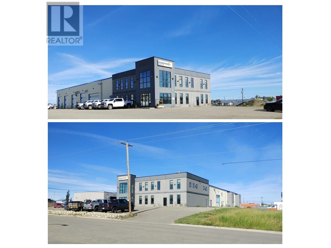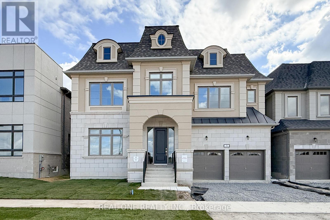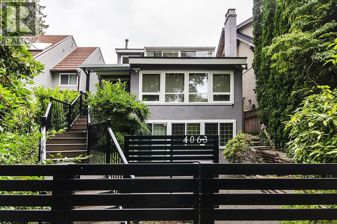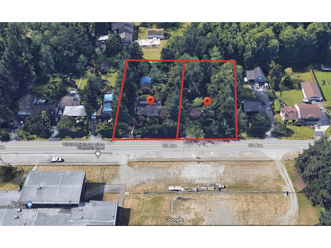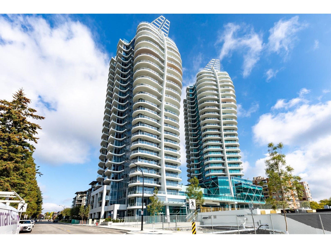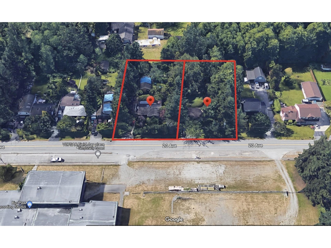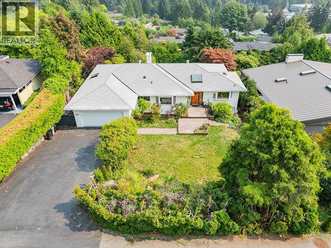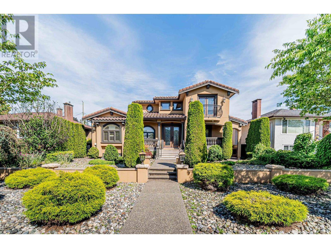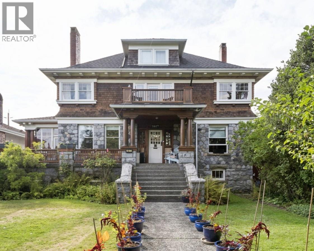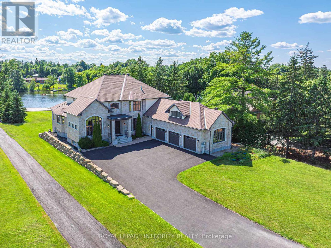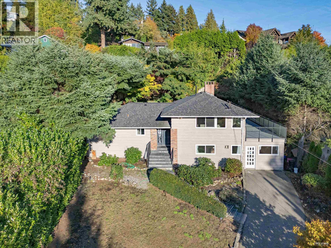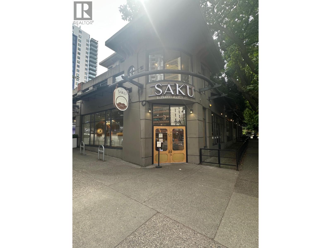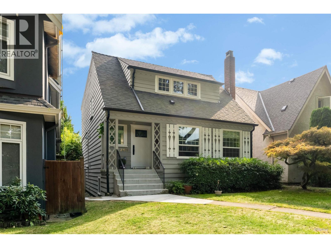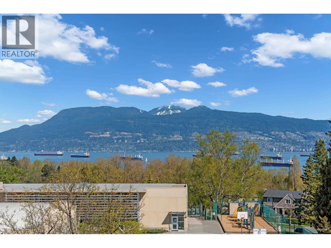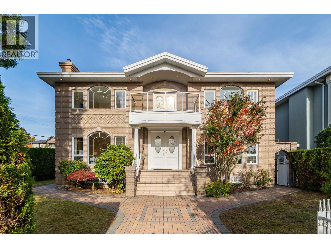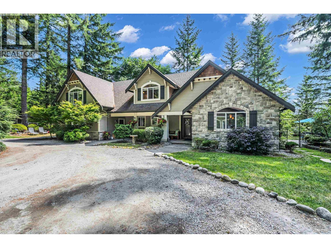911 Lake Drive N
Georgina, Ontario
You've Waited a Long Time to Find a Home Like This Discover 911 Lake Dr. N. Nestled between the prestigious Eastbourne Golf Course and the serene shores of Lake Simcoe, this 1 1/2-storey residence at 911 Lake Dr. N delivers the elevated lifestyle you've been seeking. Floor-to-ceiling stone fireplace, Fisher tongue-and-groove ceilings, and white engineered hardwood that flows through the home, while picture windows frame stunning water and golf-course vistas from a private 75 x 347 lot. An extraordinary chefs kitchen with premium appliances and generous counter space sets the stage for effortless entertaining, complemented by four spacious bedrooms and three elegantly appointed bathrooms. Thoughtfully curated décor echoes the natural splendour outside, creating a seamless blend of sophistication and comfort. With every detail complete, there's literally nothing to do except bring your suitcase. Schedule a private viewing today to experience firsthand the distinctive charm and turnkey luxury of this exclusive Eastbourne address. (id:60626)
Century 21 Heritage Group Ltd.
Ph G - 40 Rosehill Avenue
Toronto, Ontario
Downsizers seeking luxurious space will be captivated by this rare 4-bedroom, 3,206 sq.ft. south west corner penthouse. With thoughtfully designed, truly oversize rooms, this residence cocoons you in comfort and style. Ideal for entertaining, this penthouse features expansive walls of windows with sweeping skyline views, an indoor/outdoor "Muskoka" Room, and wrap around slimline balconies with transparent glass and sliding doors for uninterrupted vistas and fresh air. The home offers tall ceilings, a gracious dining room for 12, wood-burning fireplace, family room/solarium, fantastic eat-in kitchen, wet bar, large ensuite laundry room with sink, abundant storage, three parking spaces, and 2 concrete walled, entirely private locker rooms with steel fire doors (approx 10'x10' or 10'x 12' each). The building's windows were replaced and the elevator refurbished in 2019. A focus for suites of this size in the vibrant Yonge/St. Clair hub, this prestigious midrise boutique building is steps from the subway and surrounded by superb amenities: David Balfour Reservoir Park for dog walking, Rosedale Ravine walking trails, boutique shops, top dining, Loblaws, and Farm Boy. Refined, sophisticated, and uniquely spacious, this home offers exceptional scale and comfort - urban living at its most polished! Virtually staged "new look" photos showcase the alternative contemporary elegance options available to you. This is matchless value at the intersection of Summerhill, Deer Park and Moore Park! Excellent area amenities including indoor pool in condo. (id:60626)
Chestnut Park Real Estate Limited
4401 - 805 Carling Avenue
Ottawa, Ontario
To describe this suite in mere words would be a disservice to its elegance, its true appeal lies in the experience. Properties like this defy easy definition, but please accept this humble attempt. Perched on the 44th floor of the renowned Claridge Icon, this extraordinary one-level residence spans over 2,400 square feet of impeccably curated living space. With multiple versatile areas for rest and retreat and three luxurious bathrooms, every element reflects thoughtful design and refined living. Offered fully furnished and decorated with designer pieces hand-selected to complement every upgrade, calling Suite 4401 turnkey would be an understatement. Extensively reimagined over multiple phases, culminating in a substantial remodel by Touchstone Interiors, the home features a fully integrated smart system for seamless control of lighting, climate, audio, and automated window coverings. A modified floor plan maximizes natural light, enhanced by bespoke millwork, custom cabinetry, and meticulously chosen finishes, lighting, and fixtures throughout. Enjoy sweeping 180-degree views from the living room, primary bedroom, and office, plus two expansive balconies that bring the skyline into everyday life. The primary suite offers a tranquil escape with a spa-inspired ensuite, waterfall steam shower, and custom sauna with led light therapy. Three underground parking spaces including one with EV charging and four storage lockers add rare convenience to this elevated urban residence. Set amid greenspace, waterfront trails, and the vibrant culinary heart of Little Italy, this is a rare opportunity to own a home where location, craftsmanship, technology, and design converge above the city skyline. (id:60626)
Real Broker Ontario Ltd.
317 Keewatin Avenue
Toronto, Ontario
Outstanding architect-designed-and-built home on 4 levels includes a central atrium and an airy 3rd floor Primary suite with 2 decks, a sitting room, skylights, built-ins and a 6-piece bathroom with heated floors. The open floor plan is flooded with natural light and the Pella windows are equipped with built-in blinds. Stainless steel ceiling fans in the high ceilings complement the contemporary design of the floating staircases and the functionality of the dual HVAC. The second floor boasts a unique workstation/storage unit with generous cupboards and a large countertop overlooking the dining room and its glass block feature, as well as the laundry room, 3 bedrooms and 2 full bathrooms, one of them ensuite. The Binns galley kitchen and dining room overlook the main floor family room with its wood burning fireplace and walk-out to the deep wooded lot. The recreation room or 5th bedroom also has a walk-out to the garden as well as a 3-piece bathroom. There is direct access to the garage and a separate front entrance on this floor. Located on a quiet, neighbourly, dead-end street in an eminently walkable area, there are three parking spaces. Motivated seller. (id:60626)
Royal LePage Terrequity Realty
588 Stephens Crescent
Oakville, Ontario
Welcome to 588 Stephens Crescent, a beautifully designed two-storey modern farmhouse built in 2020 with Hardie Board Exterior. Nestled on a sun-drenched, oversized corner lot, this home offers an incredible outdoor living space featuring a gazebo with a natural stone wall, a gas fireplace, and a wall-mounted TV perfect for entertaining year-round.Inside, the thoughtfully designed layout boasts four spacious bedrooms, each with its own ensuite, ensuring comfort and privacy for the entire family. The main floor features a mudroom and laundry room, a stylish powder room, and an open-concept kitchen, dining, and family room. The gourmet kitchen includes an oversized island that comfortably seats 6 people, ideal for gatherings. Enjoy seamless indoor-outdoor living with a walkout to the expansive yard from the main living area.Additional main floor highlights include a cozy living room with brand-new built-in bookcases and a built-in desk, creating a functional yet elegant space.The lower level has been recently upgraded with new flooring and features a gym area, a spacious rec room, a family room, and a full bathroom all in an open-concept design.Completing this exceptional home is a heated garage for year-round comfort.With its impeccable layout, high-end finishes, and unbeatable outdoor space, this home is perfect for families who love to entertain. Upgrades to home include; Irrigation System (2023), California Closet Organizer Through out (2023), Built-In Bookcases in Family Room (2023), New VInyl Flooring Through out Lower Level (2025), 5 Zone Sonos Independent Sound System(2023), New HIK Vision 2MP Surveillance System (2021) (id:60626)
Harvey Kalles Real Estate Ltd.
149 Aspen Way
Blue Mountains, Ontario
Luxury Home in Coveted Nipissing Ridge - 7 Beds, 8 Baths. This grand-scale luxury home offers 6,600 sq. ft. of finished living space across three levels, located in the prestigious Nipissing Ridge neighborhood-ideal for year-round living or weekend retreats near the ski hills. Featuring 7 bedrooms (6 with private ensuites, including one on the main floor) and 8 baths, this home is designed for comfort, space, and entertaining. The open-concept gourmet kitchen includes high-end finishes, a large dining area, and a walk-out balcony with gas hookup for year-round barbecuing. A separate entrance and back staircase lead to two private bedrooms with full ensuites-perfect for teens, guests, or in-law suites. Enjoy partial bay views and large windows overlooking a beautiful garden with a creek, wooded area, and custom treehouse. The oversized two-car garage provides space for recreational vehicles and inside entry to both the main and lower levels. Multiple outdoor spaces include a deck off the kitchen, living room, and primary suite. The lower level walkout is designed for entertaining with a bar, kitchenette, gym, and home theatre, along with a patio area for outdoor gatherings. Conveniently located near beaches, and premier ski clubs, this home offers an unmatched combination of luxury, lifestyle, and location. Truly one of a kind-don't miss this rare opportunity! (id:60626)
RE/MAX Four Seasons Realty Limited
10740 Anahim Drive
Richmond, British Columbia
Open house Nov.16 Sunday 2-4pm. New custom built home. South-North property provides exposure for plenty Sunlight; This house with a functional layout with 4 en-suited bedrooms upstairs and a media room & suited bedroom on the main floor, high end S/S appliances, 3-Car garage, Radiant floor heating, A/C and HRV, Security system and 2-5-10 Warranty. School catchment: Kingswood Elementary & McNair Secondary. (id:60626)
Royal Pacific Realty Corp.
5828 Squilax Anglemont Road
Celista, British Columbia
WATERFRONT ACREAGE on the shores of the sunny Shuswap! This exceptionally well-appointed estate property is now being offered for sale - 5828 Squilax Anglemont Road features 2.62 acres of privacy, mature trees, and an impressive 260 feet of waterfront. Southern exposure, gentle slopes, and phenomenal lake views create a truly breathtaking setting. Opportunities like this do not come about often. The property’s natural beauty offers an unmatched escape from the pace of city life. The soothing sounds of the lake, a gentle breeze, and surrounding nature provide a calming daily experience. Residents enjoy countless recreational activities, including swimming, boating, fishing, and kayaking all at your doorstep. The Shuswap lifestyle fosters a welcoming sense of community, connection to nature, and access to local markets and events. Located just 25 minutes (29 km) from the Trans Canada Hwy, and only 15 km from Scotch Creek, this special property offers complete privacy while also being easily accessible. A true Shuswap paradise awaits. (id:60626)
Royal LePage Westwin Realty
Royal LePage Sterling Realty
15026 Oyama Road
Lake Country, British Columbia
Set on 1.10 acres with panoramic lake views, this 4 bedroom, 4 bath walk-out rancher offers 3,725 sq. ft. of refined living space just steps from the Okanagan Rail Trail, Wood Lake, and Kalamalka Lake. Outdoor living is elevated with a covered upper deck featuring a vaulted ceiling, gas line, and a unique bridge design, plus a partially covered lower patio with dual access. Inside, natural materials and custom craftsmanship shine with vaulted ceilings, pine hardwood floors, floor-to-ceiling windows, and genuine stone details throughout. The chef’s kitchen boasts two islands (one with wine storage, one with seating), granite counters, and a built-in JennAir and Frigidaire appliances. The dining area opens to the deck, while the living room features a stone fireplace and floor to ceiling windows that frame the lake views. The primary suite is a true retreat with a fireplace, spa-inspired ensuite, and access to an outdoor shower. Downstairs offers a cozy recreation room, custom bar, and lakeview guest rooms. Additional highlights: 3-stall garage with granite-topped built-ins, custom entry door, built-in speakers, B&B license, and space for a pool. A rare opportunity for privacy, luxury, and adventure in the heart of the Okanagan. (id:60626)
Unison Jane Hoffman Realty
2376 Saucier Road
Kelowna, British Columbia
Welcome to your private sanctuary in Southeast Kelowna, where nature, thoughtful design, and everyday luxury come together on 4.25 acres of forested beauty. Mature trees surround this modern farmhouse, which offers 5600 sq ft of vibrant living space, perfect for quiet moments and lively gatherings. At the heart of the home, the kitchen features double islands, quartz counters, high-end appliances, and a spacious walk-in pantry, designed for creating special moments with family and friends. Vaulted dining and living areas with white-washed beams, a brick fireplace, and a sparkling crystal chandelier exude warmth and style. French doors open onto a wraparound patio, in-ground pool, and fire pit framed with lush landscaping, inviting you to relax and unwind in complete privacy. The main level offers two bedrooms with en-suite bathrooms, walk-in closets, a den, laundry, and a mudroom for convenience. Upstairs, the primary suite is a private retreat, complete with a spa-like ensuite, and a balcony overlooking the property—your perfect spot for a morning coffee or evening wine. The lower level is built for connection and fun, featuring a second kitchen, multiple living areas, and two bedrooms. A heated double garage with front and rear access, plus basement entry, adds extra convenience. Tucked away in Southeast Kelowna, this home offers rare privacy and natural beauty. This is more than just a home—it’s a lifestyle waiting for you to make it your own. (id:60626)
Century 21 Assurance Realty Ltd
5474 Deadpine Drive
Kelowna, British Columbia
Discover this exceptional 10.14-acre property offering breathtaking views of the valley, Okanagan Lake, Duck Lake, city lights, and the Kelowna International Airport. Nestled in a peaceful and private setting, this beautifully maintained property features a bright and spacious 6-bedroom + Den home. The expansive living and entertainment areas are highlighted by 2 wood fireplaces and panoramic picture windows that capture the stunning natural surroundings. The kitchen and living areas flow seamlessly into the outside pool area, perfect for relaxing or entertaining guests. Ideal for hobbyists and creatives alike, there is a detached 2-car garage plus an attached 4-bay garage. The property includes a solar system to offset summer electrical costs, and geothermal heating/cooling. Equestrian/Outdoor enthusiasts will appreciate the riding arena with barn and two paddocks, two peaceful bluff lookouts, trails leading to the lower portion of the property, and nearby access to horse and off-road trails just 10 minutes away. Architectural plans for a potential carriage house are also available. There is potential to build a second dwelling (Buyer to confirm their plans with RDCO). Conveniently located on a school bus route, this property is just minutes from Kelowna Airport, UBC Okanagan, and only 15 minutes to Orchard Park Mall and downtown Kelowna. This one-of-a-kind property is easy to show and offers the perfect blend of privacy, convenience, and breathtaking natural beauty. (id:60626)
RE/MAX Kelowna
2114 4 Street Ne
Calgary, Alberta
Exceptional Investment Opportunity in Winston Heights – Brand-New, High-Yield 4-Plex!Discover an extraordinary chance to elevate your real estate portfolio with this architecturally striking, purpose-built 4-plex located in the heart of Winston Heights; one of Calgary’s most desirable inner-city communities. Renowned for its central location, proximity to downtown, strong rental demand, and vibrant character, Winston Heights provides the perfect setting for this high-performing income property.This newly constructed development features four modern townhomes, each offering three spacious bedrooms and separate mechanical rooms for upper and lower units. Every townhome is complemented by a fully legal one-bedroom basement suite, bringing the total to eight self-contained rental units, each with a private entrance and independent mechanical systems. This rare configuration delivers exceptional income potential and operational flexibility.The property’s curb appeal is undeniable; showcasing timeless architecture with clean lines, premium materials and a cohesive, boutique aesthetic. Professional landscaping, modern exterior lighting and a unified facade create a sophisticated and enduring impression.Inside, each suite is finished with high-quality, low-maintenance materials designed for style, comfort, and longevity: quartz countertops, stainless steel appliances, luxury vinyl plank flooring, and oversized energy-efficient windows—all contributing to lower operating costs and long-term tenant appeal.Ideally located just minutes from downtown Calgary, with quick access to major roadways, public transit, parks, schools, and everyday amenities, this property offers unmatched convenience for tenants and impressive returns for investors.This 8-unit asset (4 townhomes, each with a legal suite) may also qualify for CMHC’s MLI Select program, potentially allowing for reduced down payments and extended amortizations (subject to lender and CMHC approval).Don’t miss your opportunity to own one of Calgary’s most visually stunning and intelligently designed multi-family investments. Contact us today for full details! (id:60626)
Trec The Real Estate Company
3915 73 Street Nw
Calgary, Alberta
Seize a rare opportunity to invest in a purpose-built multi-residential development in the dynamic and growing community of Bowness, Calgary. This project—meticulously designed by MCA Construction Group—comes with a fully approved Development Permit with the Building Permit underway, putting you on the fast track to construction and returns. This critical milestone significantly reduces development risk and accelerates your timeline to completion. Additionally the DP levy has been fully paid. Strategically located, this investment property is positioned to attract strong tenant demand. It’s just 6 minutes from the tranquil Bowness Park, 8 minutes from Market Mall, and within a 10–14 minute commute to the University of Calgary, SAIT, Ambrose University, Alberta Children’s Hospital, and Foothills Medical Centre. This prime location ensures long-term rental stability and appeal. Spanning nearly 9,000 sq ft of livable space, the project features eight thoughtfully designed units: Four spacious 3-bedroom, 2.5-bathroom upper units (1,533 sq ft each) and Four well-appointed 1-bedroom, 1-bath lower units (680 sq ft each) All units include in-suite laundry, with lower units also offering in-suite bike parking. These homes are tailored for the high-end rental market, combining modern design, functionality, and comfort to maximize tenant satisfaction and rental yield. This is a turnkey development opportunity with the potential to leverage CMHC Select Financing. With all major approvals in place and construction services available through MCA Construction Group, this is a rare opportunity to invest in a brand-new, purpose-built multifamily project with minimal friction. Whether you're a seasoned investor or looking to expand your portfolio with a high-quality asset, this property represents a unique chance to capitalize on Calgary’s rental market with confidence. With key approvals already in place, the path to construction and income is clear—this is your opportunity to build in one of Calgary’s most promising neighborhoods. (id:60626)
Trec The Real Estate Company
402 2202 Gondola Way
Whistler, British Columbia
Steps from the Creekside Gondola, this top-floor west facing residence in First Tracks Lodge has it all. Vaulted ceilings, mountain views, and abundant light create a warm yet elegant alpine atmosphere. Enjoy apres-ski drinks, sunsets and moonsets over Sproatt Mountain from the spacious deck. This sought after layout offers three vaulted-ceiling bedrooms and three bathrooms, perfect for family and friends to gather and unwind. Beautifully maintained and lightly updated, it retains timeless design details. Exclusive amenities include a year-round pool, two hot tubs, steam room, and fitness centre. With two secure parking stalls, a large ski locker, and easy access to Creekside´s shops, lakes, and trails, this is your ideal Whistler retreat. (id:60626)
Engel & Volkers Whistler
4129 Cameron Heights Point Nw
Edmonton, Alberta
Exquisite European architecturally designed, custom-built by an Award Winner Vicky Homes. This elegant mansion offers 6478 sqft total , 5 bedrooms, 6 baths, 4 balconies, 3 offices, 4 car garage boasting prestigious on huge lot 12,134 sqft in Cameron Heights overlooking the Saskatchewan River. The extravagant great room has tiled glass door fireplace, 3D Ceiling designed open to the below concept with formal dining area with epic view & tons of light. Elegant Kitchen has 2 signature waterfall quartz countertop island, heated porcelain flooring & remote blinds. The upper master suite has breakfast bar, fireplace, stunning ensuite free-standing tub, steam shower, 2 vanities, makeup desk, lovely closet, private seating area with its balcony plus an office space that all faces the river. Additional 3 bedrooms have their own ensuite and private balcony. Flex room, 2nd office, kids tech station. Entertainment walkout basement has beautiful great room, gym, theatre room, 1bdrm, pool, hot tub, wet bar, change room (id:60626)
Maxwell Polaris
Ph2 - 360 Pearl Street
Burlington, Ontario
Welcome to "360 on Pearl" a Spectacular condominium Residence, where Luxury meets Waterfront tranquility in Downtown Burlington. This is a stunning, completely renovated, 3 bedroom Penthouse condominium which features over 2400 sq ft of exquisite living space and walk out to a magnificent 500 sqft private terrace (incl Gas & Water), where you can enjoy private BBQs with friends and family with unobstructed views if the Lake or a romantic night on the terrace taking in breathtaking sunsets. This unit offers 3 spacious bedrooms, one has been converted into a beautiful functional office with custom built-ins, with views of the water and a walkout to your oversized terrace. Almost all principle rooms enjoy an unobstructed view of Lake Ontario, the Niagara Escarpment and the Beautiful Town of Burlington. This Designer unit offers high ceilings, floor to ceiling windows, a bright modern style, Crestron lighting system, Modern LED pot lights, Large linear Electric Fireplace, beautiful wood floors throughout , complimented by the large 32" white porcelain tile in the Custom Gourmet kitchen with custom cabinetry, Quartz counter tops, Built-in Sub Zero fridge/freezer, Wolf Induction cooktop (gas available), Miele dishwasher, Miele convection microwave, Miele Oven, Miele warming tray, Built in Sub Zero Wine fridge with 103 botte capacity, Hunter Douglas Motorized Duette Duolite Blinds and more. This is one of only 2 Penthouse apartments with an oversized terrace overlooking the Lake in Burlington. "360 on Pearl" is a unique and highly sought after building, offering a luxurious lifestyle on the Lakefront.....enjoy picturesque parks, vibrant downtown amenities, fine dining, shopping and cultural attractions. (id:60626)
Sutton Group Quantum Realty Inc.
1550 Palmerston Avenue
West Vancouver, British Columbia
1550 Palmerston is a bespoke residence by renowned builder CREST, quietly positioned at the end of a private Ambleside cul-de-sac. Resting on a rare, level 11,700 sqft landscaped lot with a serene hot tub and gazebo, this home spans over 3,500 sqft of refined living. From the main and upper levels, enjoy sweeping views of the ocean, downtown skyline, and Gulf Islands. An airy, sunlit layout with a newly renovated chef's kitchen and expansive deck sets the stage for elegant entertaining. Upstairs, five spacious bedrooms, including a sophisticated primary suite, provide comfort and versatility for the modern family. (id:60626)
RE/MAX Masters Realty
9551 Ryan Crescent
Richmond, British Columbia
Nestled in the heart of central Richmond. This elegant mansion is just steps from South Arm Community Park. The open concept layout effortlessly flows from the living and dining areas to a covered outdoor patio and a sunny south facing backyard ideal for family gatherings and entertaining. A dream kitchen awaits, featuring an oversized island a separate wok kitchen. The main floor also boasts a serene Japanese-style tatami room, a wine cellar wall, and a stylish wet bar. The luxurious master suite, with its walk in closet and spa like ensuite, is one of five beautifully appointed ensuite bedrooms, each offering privacy and comfort. With a three car garage, EV charging stations, and a gated front yard with additional parking. This home offers both security and convenience. (id:60626)
Pacific Evergreen Realty Ltd.
969 W 18th Avenue
Vancouver, British Columbia
This contemporary home blends modern design with exceptional functionality in a prime location. Featuring a 10-ft ceiling on main floor, radiant heating, air conditioning, water filtration system and warm wood wall paneling, it offers comfort and luxury. Abundant natural light from a large skylight along with seamless indoor-outdoor flow, creates a modern, inviting atmosphere. The gourmet kitchen includes high-end appliances, custom cabinetry and a large island. A private backyard with a deck is ideal for entertaining. The lower floor features a spacious office and a well-appointed legal suite, providing a mortgage helper and added flexibility. The home is close to shopping, parks, and top schools, combining design, functionality, convenience and luxury in one unparalleled residence. (id:60626)
RE/MAX Real Estate Services
3707 Arbutus Street
Vancouver, British Columbia
Situated in Vancouver´s exclusive Arbutus neighbourhood, this 5,500 sq.ft. corner lot offers prime access to top schools, parks, and upscale amenities. Adjacent to Trafalgar Park and steps from the Arbutus Club, it combines serene living with outstanding connectivity to UBC, premier private schools, shopping, and transit. The existing well-maintained home is move-in ready, with potential for redevelopment into a duplex, triplex, or up to six units. This rare opportunity provides both immediate comfort and long-term investment in one of Vancouver West´s most coveted communities. (id:60626)
Lehomes Realty Premier
1017 Canyon Boulevard
North Vancouver, British Columbia
An incredible opportunity to own a high-quality, family home that you will love it. This house spans 3 stories, offering luxurious features perfect for family life with 1BDR legal suite. Upon entering, you'll be greeted by 12foot crown molding ceilings in living & dining rooms. The heart of this home is undoubtedly the gourmet kitchen, seamlessly flowing into a wet bar and a comfortable family room, ideal for entertaining and gatherings. Outdoor living is equally impressive, with a fenced backyard designed for both safety and enjoyment. It provides a secure and private space for children to play freely and is perfectly suited for hosting memorable parties and events. Location is key, walking distance to well known Elementary and Secondary schools making the morning School run effortless. (id:60626)
Team 3000 Realty Ltd.
172 Boxley Road
Burlington, Ontario
Welcome to 172 Boxley Road - a masterfully crafted European-inspired residence poised on the cusp of Oakville and Burlington, just steps from the Lake. Designed for those who appreciate architectural excellence and refined living, this exceptional home embodies timeless elegance, thoughtful craftsmanship, and modern sophistication - all within one of the area's most sought-after school districts. From the grand stone and stucco façade to the custom solid oak entryway and landscaped grounds, every detail reflects a commitment to quality and design. Inside, soaring ceilings, intricate plaster crown mouldings, wide-plank oak floors, and luminous tray and coffered ceilings create an atmosphere of graceful grandeur. The chef's kitchen anchors the home - an entertainer's dream with custom cabinetry, expansive quartz surfaces, a statement island, and an airy atrium-style breakfast space that floods the main floor with natural light. The adjoining family room offers an inviting retreat, enhanced by an elegant fireplace and seamless flow to the outdoor living area. Step outside to your private resort-inspired oasis - where a sparkling pool, integrated spa, custom gazebo, outdoor kitchen, and ambient lighting create the perfect setting for relaxation or entertaining. Upstairs, each bedroom is a private sanctuary, complete with its own ensuite and balcony access. The primary suite is a true haven - featuring dual terraces, a two-sided fireplace, a spa-like ensuite, and boutique-style dressing areas. The lower level extends the living experience with a temperature-controlled wine room, fitness and recreation zones, guest accommodations, and an advanced home entertainment system. Even the three-car garage has been finished to perfection, combining practicality with polished style. Elegant, inspired, and ideally situated in South Burlington, 172 Boxley Road defines elevated living where luxury meets lakeside serenity. (id:60626)
Sotheby's International Realty Canada
301 Ouellette
Windsor, Ontario
Prime downtown office/commercial building for sale or lease. Four floors. Ground floor leased. Upper floors @ 5,000 per floor finished office space ready for tenants. Plus Full basement with conference room and kitchen and bathrooms. Ideal for office users to own your own property and have remaining tenants pay mortgage. (id:60626)
Deerbrook Realty Inc.
182&188 Park Road S
Oshawa, Ontario
Clear span. Industrial building 11,400 sq. ft. plus bonus 5,000 sq. ft. basement area plus 1.5 acres paved, fenced parking, drive-in doors, plus 2 road frontages. LEGAL NON-CONFORMING Auto Serivce Use!! Close to Oshawa shopping centre. Excellent for users or investors looking for good investment. Ideal zoning for small or larger development use. R5-B esitinsg zone (Oshawa) Drop dea deal! (id:60626)
Royal LePage Frank Real Estate
182&188 Park Road S
Oshawa, Ontario
Clear span. Industrial building 11,400 sq. ft. plus bonus 5,000 sq. ft. basement area plus 1.5 acres paved, fenced parking, drive-in doors, plus 2 road frontages. LEGAL NON-CONFORMING Auto Serivce Use!! Close to Oshawa shopping centre. Excellent for users or investors looking for good investment. Ideal zoning for small or larger development use. R5-B esitinsg zone (Oshawa) Drop dea deal! (id:60626)
Royal LePage Frank Real Estate
855 Dieppe Boulevard
Dieppe, New Brunswick
Welcome to 855 Dieppe Boulevard. This very well maintained commercial property is located in one of the fastest growing areas or New Brunswick. Located on the Dieppe Boulevard next to the Fox Creek Golf Club, this building offers many different professions. Doctors, Optometrist, Salon, Massage Therapy, Beauty Salon just to name a few. This building offers lots of parking at the building. Currently 2700 square feet of available space for lease with the rest fully occupied. The building has an elevator. The property is the building and a portion of the parking lot. Current mortgage at 3.6 percent with 8 years left, can be assumed by the new owners on approval by the lender. 855 Dieppe Boulevard is sure to impress as soon as you see it. It offers tremendous curb appeal and lots of potential. Call REALTOR® for your private viewing. (id:60626)
Exit Realty Associates
74 Rumsey Road
Vaughan, Ontario
Magnificent one-of-a-kind family home nestled on one of the most sought-after streets in the prestigious Valleys of Thornhill community. Backing onto a tranquil ravine, this designer-decorated residence showcases a stunning saltwater inground pool with a water feature, built-in BBQ, and multiple lounge, seating, and dining areas across an expansive 80-ft-wide backyard oasis. The sun-filled interior boasts 9' main floor ceilings, hardwood floors, pot lights, crown moulding, and elegant upgraded fixtures throughout. Perfect for entertaining, the home offers spacious living and dining areas, a cozy family room, and a gourmet chef's kitchen featuring a butler's pantry, oversized island, Corian counters, tiled backsplash, and top-of-the-line built-in stainless-steel appliances. The large breakfast area walks out to a deck overlooking the private treed backyard. Enjoy convenient garage access through the laundry/mudroom. The luxurious primary retreat features a 5-piece ensuite, walk-in closet, and an adjoining home office or sitting room. Three additional bedrooms each include walk-in closets with custom built-ins. The impressive walk-out basement offers an office, recreation and exercise areas, ample storage, and two washrooms-ideal for use after a swim. Situated close to top-rated schools, 2 community centres, parks, restaurants, shopping, and public transit, this exceptional property blends elegance, comfort, and convenience in one perfect package. (id:60626)
Harvey Kalles Real Estate Ltd.
15614 Whiskey Cove Road
Lake Country, British Columbia
Introducing Whisky Cove, an unparalleled gem nestled in the coveted landscape of the Okanagan region. This exceptional lakefront property boasts 1.18 acres of pristine, flat land with a remarkable 100 feet of private beachfront on the stunning Okanagan Lake. Highlighting its exclusivity is a rare 140' cement boat launch alongside a 155' dock featuring an extra wide landing area and a 10,000 lb hydraulic boat lift. Please note, due to updated regulations only allowing one license, you must choose to license either the dock or the boat launch. Utilities such as septic, power, and water licenses for domestic and irrigation purposes are readily available. The property also features a convenient utility shed housing the panel box for electricity, as well as a pump and pressure system designed for lake intake water. The scenic drive to Whisky Cove through the picturesque Vineyards offers a breathtaking experience. Nearby, renowned wineries including 50th Parallel, O'Rourke's Peek Cellars, Ex Nihilo Vineyards, and Arrowleaf Cellars await your exploration. With just an 18-minute drive to Lake Country for your shopping needs, and convenient access to attractions like Kelowna International Airport (19 minutes away), Predator Ridge Golf (14 minutes away), and Sparkling Hills Resort, this location seamlessly combines luxury and convenience. For further details and a personal tour of this exceptional property, kindly contact the listing agent.. (id:60626)
Exp Realty (Kelowna)
110 & 111 6039 196 Street
Surrey, British Columbia
This exceptional property offers high-quality commercial space in a high-traffic area which is poised for future growth. Located just steps away from the future Willowbrook SkyTrain station, this sale includes two strata units with flexible occupancy options. A portion of the second floor offices (1,408 square feet) has secure lease income in place; and the remaining 4,710 square feet is available for owner occupancy or additional tenancies (including the potential for a leaseback from the sellers). All office areas feature high-quality finishes with a functional layout, and the ground floor provides added versatility with a warehouse area accessible via a 10' wide by 10' high roll-up door. This property is suitable for a wide variety of service-oriented and professional businesses, including those which require dedicated storage access. (id:60626)
Royal LePage - Wolstencroft
5343 Monte Bre Crescent
West Vancouver, British Columbia
A 4-beds 4-baths well-kept home located in the quiet and peaceful Upper Caulfeild neighborhood. This house has good-sized bedrooms, plenty of storage space, expansive game rooms, and workshop spaces. This house meets all the needs of your growing family. Even better, it has spectacular views of the ocean, marina, island, forest, and mountains. Prime location with only two-minute drive to the Caulfeild Village Shopping Centre; and very close to Caulfeild Elementary and Rockridge Secondary Schools. You also have easy access to many famous parks, trails, yacht club, and Cypress Mountain ski site. Just imagine how much opportunities and fun this home might bring to your family! Don't miss it. (id:60626)
Nu Stream Realty Inc.
2149 Shaughnessy Street
Port Coquitlam, British Columbia
For more information, please click on Brochure button. Location, location, location for developers or investors with RA2 zoning and high density (FAR 2.5), on Shaughnessy St. as one of the main street in the city of Port Coquitlam. Walking distance to schools, parks, shopping and the newly built recreational centre. Property has a 3000 sf mix used building sitting on 6305 SF lot, which is currently occupied by the owner. (id:60626)
Easy List Realty
8908 101 Street
Fort St. John, British Columbia
Fort St John BC - For Sale - Over 15,000sf Building on 1.34 acre lot just off the Alaska Highway. Currently designed for 3 unit multi-tenant complex. Front Unit - 2 story commercial and corporate offices plus shop. Middle unit - One bay with main floor office and additional mezzanine office. Back Unit - 3 bay shop with 6T crane and reception and offices. Rear fenced yard, ample parking, well maintained building. (id:60626)
Northeast Bc Realty Ltd
5 Godfrey Willis Drive
Markham, Ontario
Gorgeous Home In Sought After + Prestigious Neighborhood Of Angus Glen. Beautifully Brand New- 4,127sqft Of Luxurious Living Space As Per The Building Plan Home . Great Layout, Bright And Open Concept With Large Principal Rooms. Magnificent Kitchen Overlooking Bright Family Room With Fireplace. On 2nd Floor 1 Retreat Room & 4 Generous Bedrooms Including a Luxurious Primary Suite With 5-piece Heating Floor Washroom & Spacious Dressing Rm. High Ceiling & Premium Upgrades Throughout. Included But Not Limited of Tray Ceiling on Master Bedroom , Heating Floor in Master Ensuite Washroom, High Ceiling Basement, Faucets, $60k Value Enhanced Performance Package That Is 50% More Energy Efficient Than Standard Home, 8' Doors, & Much More. Within Minutes Of Hospital, Angus Glen Golf Club, Community Center, & Top School Zones ****St. Augustine Catholic High School ,Pierre Elliott Trudeau High School. Don't Miss Your Dream Home! (id:60626)
Real One Realty Inc.
4063 W 33rd Avenue
Vancouver, British Columbia
Don't be misled by the address-this beautifully renovated home sits on the quiet side of W33rd Ave in the prestigious Dunbar neighborhood. Situated on an extra-deep 33' X 131' south-facing lot, this property offers a rare combination of space, light, and functionality. Fully updated, the home features all three levels above ground. The upper level boasts 3 bedrooms & A BEDROOM ON MAIN. The lower level includes a bright, self-contained suite, ideal for rental income or extended family. Enjoy a fenced backyard with a large covered patio, perfect for year-round entertaining. Walk to top-ranked private school St. George's and close proximity to Crofton House. Steps to Dunbar Community Centre, shops, restaurants, library, parks and more . A perfect home! (id:60626)
Macdonald Realty
17534 20 Avenue
Surrey, British Columbia
Develop Alert!!! Rare Opportunity! Located within Darts Hill NCP #3 area for townhouse development with 25-28 units per acre. With lot 19,762 sqft (neighbor 17518 available together, same size lot), New Elementary School will be the next door. The hottest development area in South Surrey is coming. 10 mins to White Rock beach, 5 mins to Morgen crossing commercial, Secondary School, golf course and US border. Pls do not solicit the tenant, showing by appointment only. (id:60626)
Magsen Realty Inc.
1501 1500 Martin Street
White Rock, British Columbia
Welcome to the Show home @ Foster Martin!#1501.Sprawling 2,081 sqft 3 Bed+ Den & 4 Bath. Start living the dream. Bright, natural light will hug all of the corners of your home as you gaze at the ocean view. Take turns lounging on two comfortable patios while reading a good book and sipping on warm tea. The kitchen is fully equipped with a master chef with a full-size Miele integrated appliance package. As a resident of Foster Martin, you will have access to 10,000 square feet of health and wellness amenities including an indoor/outdoor pool, a full-service concierge, leave the care at home & Walk to the beach & all of White Rocks amenities . Move-in Today! (id:60626)
Homelife Benchmark Realty Corp.
17518 20 Avenue
Surrey, British Columbia
Developer alert!!! Rare Opportunity! Located within NCP #3 area for townhouse development with 25-28 Unit per Acre. With lot 19, 762 sf (neighbor 17534 is available together, same size lot). New Elementary School will be the next door. The hottest development area in South Surrey coming soon. 10 mins to White Rock beach, 5 mins to Morgan crossing commercial, Secondary School, golf course and US border. Pls do not solicit the tenant, showing by appointment only. (id:60626)
Magsen Realty Inc.
96 Bonnymuir Drive
West Vancouver, British Columbia
Welcome to this expansive 3,500 square ft home on a 13,255 square ft lot, offering stunning views, privacy, and flexibility. The home features a full renovation: interior and exterior repainting, new luxury hardwood flooring with soundproof subfloor, two additional bathrooms, new hot water tank, and new roof. The main level (approx. 1,800 sq ft) includes three generous bedrooms and the option to enjoy the entire home or create a separate suite for extended family, live-in support, or a mortgage helper. Expansive decks on both levels showcase panoramic vistas, while landscaped lawns and gardens add curb appeal. An attached garage and close proximity to schools, transit, shopping, golf, and recreation complete this exceptional opportunity. (id:60626)
Royal Pacific Realty (Kingsway) Ltd.
4628 Westlawn Drive
Burnaby, British Columbia
This stunning Mediterranean-inspired villa offers nearly 4,000 sq. ft. of living space, including 6 bedrooms, 5 bathrooms, and a separate 2-bedroom rental suite.The grand tiled foyer leads to an open floor plan with a living room, family room, chef´s kitchen with stainless steel appliances, den, and French wrought iron doors to the lanai. Features include crown moldings, hardwood floors, and Italian ceramic tile. Air-conditioner and electric radiant floor heating are available. Potential for a laneway house. Walking distance to Amazing Brentwood Mall, Whole Foods, and daycare. Elementary school: Brentwood mall School. (id:60626)
RE/MAX Crest Realty
1617 W Grand Boulevard
North Vancouver, British Columbia
The crown jewel of Grand Boulevard, this iconic Edwardian home was built in 1912 for the Reeve of North Vancouver. Towering and unique, it captivates with soaring ceilings, a grand staircase, leaded glass, and hardwood floors with period inlay. Generous principal rooms, elegant pocket doors, and wood-burning fireplaces whisper stories of a bygone era. With five bedrooms, a rare two-level garden suite in the former servant´s quarters, and a recently updated kitchen and bathroom, the layout offers remarkable flexibility for families or multi-generational living. On the quiet side of Grand Blvd, private, lush gardens envelop the home, creating a quiet retreat just five blocks from vibrant Lonsdale. More than a residence, this is a living piece of North Vancouver´s rich history. (id:60626)
Oakwyn Realty Ltd.
1180 River Road
Ottawa, Ontario
Perched along the serene Rideau River, this magnificent Italian-style villa seamlessly blends timeless elegance with modern luxury. Spanning over 7,400 sq. ft. of meticulously crafted living space, the residence delights at every turn with breathtaking river views, exquisite craftsmanship, and luxurious amenities. Beyond the dramatic 20-foot marble foyer that makes an unforgettable first impression, the home unfolds with graceful elegance. Soaring 10-foot ceilings and rich hardwood flooring flow throughout the main level, while multiple rooms showcase exquisite tray ceilings with recessed lighting, creating an ambiance of refined warmth. The formal dining room impresses with its 14-foot arched ceiling and stunning arched window that fills the space with natural light while framing picturesque outdoor views. The gourmet kitchen features a 13-foot granite island, top-tier Viking appliances, and custom walnut and Pashmina White cabinetry, complemented by a walk-in pantry for effortless entertaining. The adjoining breakfast area and family room bathe in natural light and offer panoramic water views, enhanced by a convenient wet bar and rough-in elevator. The main floor also includes a spacious executive office with private balcony access, along with a full bathroom that doubles as a guest suite. Upstairs, four bedroom suites each boast generous walk-in closets and spa-like Ensuite offers a massage shower & granite counter tops. The walkout basement serves as a versatile retreat, featuring high ceilings, oversized windows, a fifth bedroom, and a full bath. Enjoy whole-home indoor & outdoor audio system. Outside, the home's full stone façade exudes sophistication, while the expansive 650 sq. ft. balcony and private dock invite you to enjoy the breathtaking riverfront setting. Every detail of this exceptional residence has been thoughtfully designed to deliver an extraordinary living experience. (id:60626)
Royal LePage Integrity Realty
1910 27th Street
West Vancouver, British Columbia
Situated in the prestigious Dundarave / Queens enclave, this exquisite ocean-view residence rests on a sun-drenched 12,547 square ft lot, capturing mesmerizing city, ocean, and sunset vistas. Elegantly appointed, the home offers approximately 2,320 square ft of refined living with three bedrooms, a den, and two-and-a-half baths. Expansive picture windows and seamless indoor-outdoor flow accentuate the natural light and panoramic outlook. The lower level provides versatile space for a studio, office, or guest suite. An exceptional opportunity minutes to premier schools, the seawall, and Dundarave Village. (id:60626)
Sincere Real Estate Services
1xx0 Robson Street
Vancouver, British Columbia
3.5% Cap Rate net lease on Robson! Rare opportunity to acquire Robson Street retail strata unit with a long-term leaseback in place by famous Spa. Superbly located on Robson Street (at Cardero) in a rapid street. (id:60626)
Exp Realty
2966 W 32nd Avenue
Vancouver, British Columbia
This beautifully renovated residence in Vancouver´s exclusive MacKenzie Heights Inside, the home features custom engineered hardwood flooring, a Silestone kitchen countertop, and Dekton vanity tops and flooring(with radiant heat) in the bathrooms. The chef-inspired kitchen is outfitted with top-of-the-line appliances, including a built-in Miele fridge , Miele dishwasher, Miele microwave, steam oven, and Wolf gas cooktop. An Asko washer and dryer provide efficiency and reliability, while Brizo faucets and showers bring a touch of refined luxury. This MacKenzie Heights home is a rare offering that combines sophisticated style, modern comfort, and premium finishes.Set in a quiet, tree-lined neighborhood and close to some of Vancouver´s best schools, shops, and parks. (id:60626)
Macdonald Realty Westmar
4060 W 10th Avenue
Vancouver, British Columbia
Panoramic WATER, CITY and MOUNTAINS Views! Nicely built Point Grey VIEW home with modern style. Rarely available, 4 bedrooms, 4.5 bathrooms, three level above ground plus basement, updated and meticulously maintained by owner. It offers beautifully landscaped gardens with a separate basement unit. The main floor features an open plan with expansive floor to ceiling windows capturing unobstructed city, mountain and water views with the solarium and gourmet kitchen, top floor is used as a family room and wet bar area with a huge deck, Enjoy the high end Jacuzzi hot tub with best 270 degrees sweeping views. Best schools: West Point Grey, Lord Byng, UBC. Open House Nov.8, Saturday 2-4 pm. (id:60626)
Exp Realty
6111 Kitchener Street
Burnaby, British Columbia
ONE OF THE BEST HOMES IN North BBY by experienced & reputable Italian builder. Finest craftsmanship. Huge 8385 sqft lot. South-facing w/gorgeous view. 18' high foyer with expensive tile floor & tasteful moulding work. Hardwood floor in the formal living, dining and family room. Curved stairway. 4 generous bedrooms upstairs, all with en-suites. Office on main floor. Gourmet kitchen with oversized island. Downstairs has one bedroom with an en-suite plus a large rec/theatre room, with a separate entrance. Triple Garage plus additional parking. Walking distance to elementary school and Burnaby North Secondary. Close to SFU, shopping and golf course. (id:60626)
RE/MAX City Realty
13546 232 Street
Maple Ridge, British Columbia
Premium Development Opportunity in Silver Valley. A rare and valuable opportunity in the heart of Maple Ridge´s rapidly growing Silver Valley community. This expansive 3.78-acre property features a mix of usable and natural land, surrounded by parks, trails, schools, and established neighbourhoods. Perfectly positioned near active development sites and future servicing corridors, it offers exceptional redevelopment potential under Maple Ridge´s community growth plan. Ideal for builders, developers, and land investors, the property can be held for future appreciation, pursued for subdivision, or developed in partnership with neighbouring parcels. A well-maintained home on the upper bench provides comfortable living or rental income during planning. With increasing land scarcity and strong l (id:60626)
RE/MAX Heights Realty
6250 Clinton Street
Burnaby, British Columbia
*Must See!* Immaculate family home in Burnaby's popular South Slope neighbourhood with mountain views and views of Surrey and Delta. This quality-built executive home sits on a subdividable 60x119 lot in a prime location, directly across from Clinton Elementary, near public transportation, Burnaby South high school, and Metrotown Mall. Features include 6 bedrooms plus one big den which can be used as a 7th bedroom, a sunken family room, a bleached oak kitchen, a bright bay window, and a skylight. Enjoy a private, large fenced yard with a spacious patio, sundeck, and double garage. Additionally, the property includes a 2-bedroom suite with a separate entry, ideal for rental income or extended family. Really Large crawl space for extra storage.This home is move-in ready, Don't miss out!! (id:60626)
Nu Stream Realty Inc.

