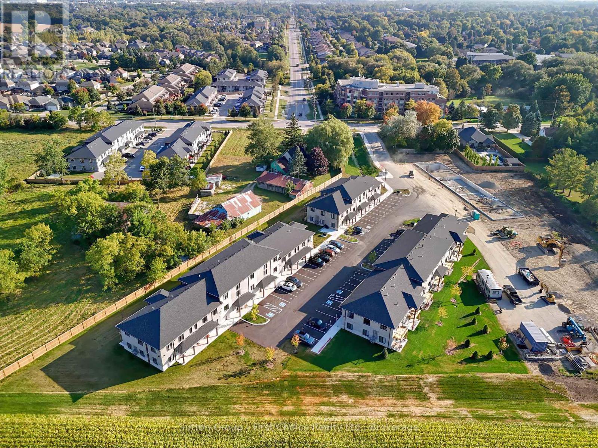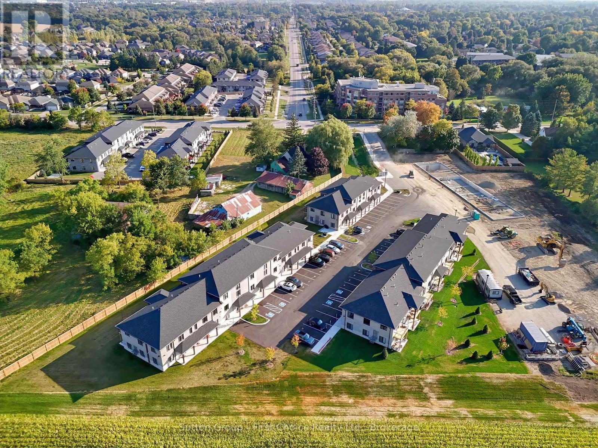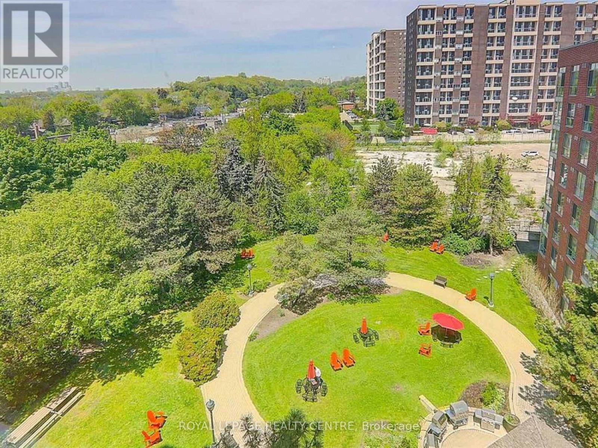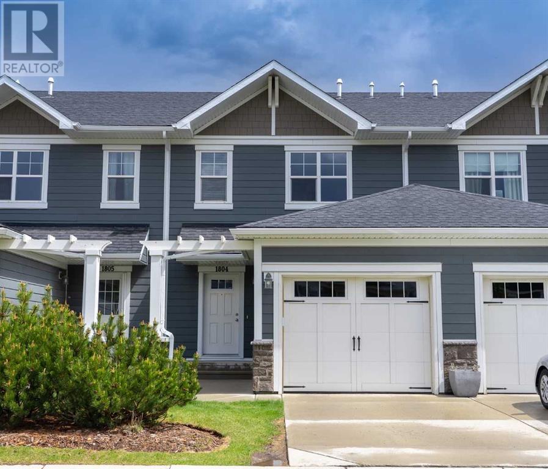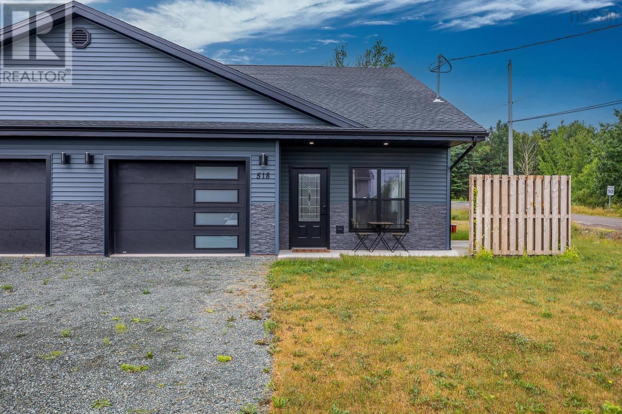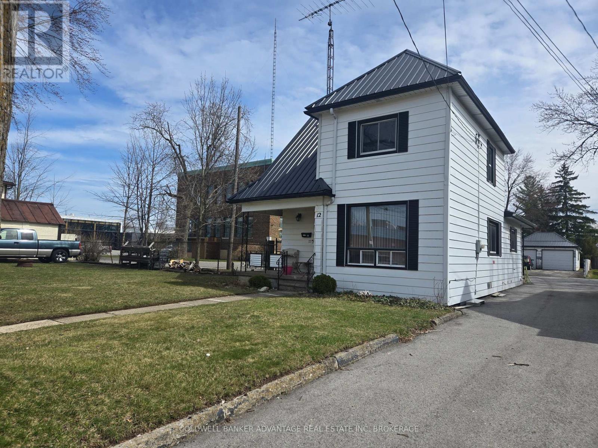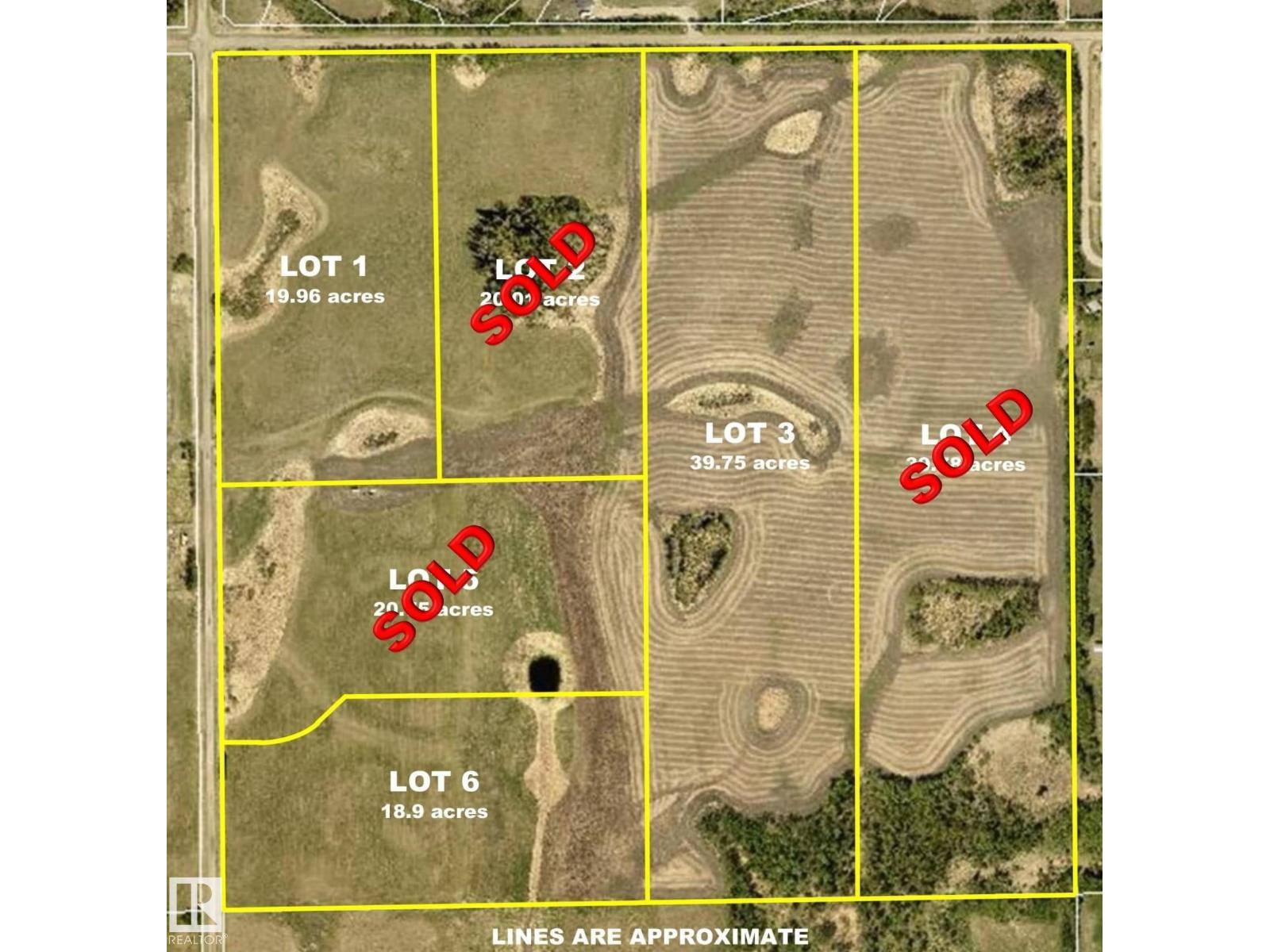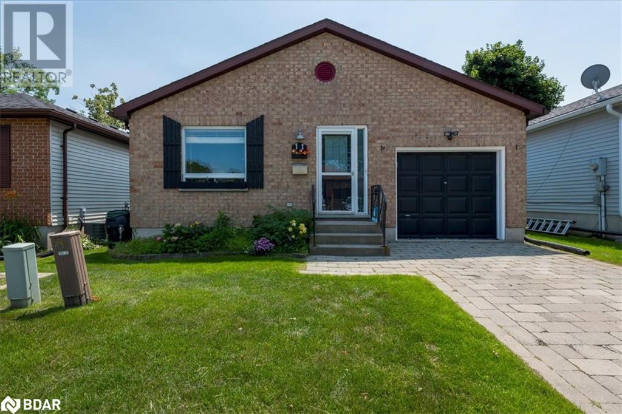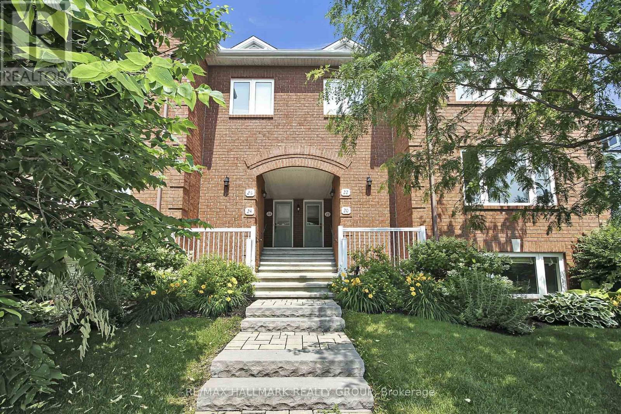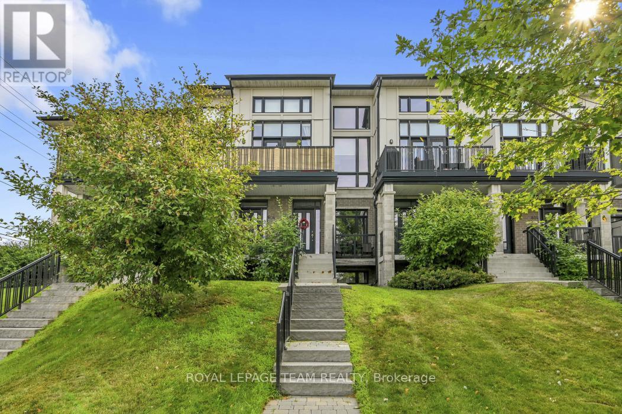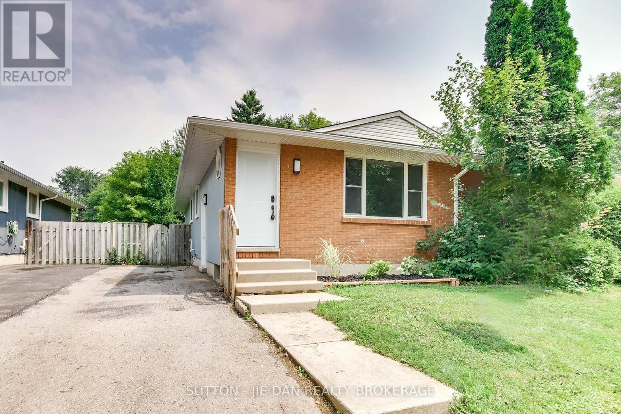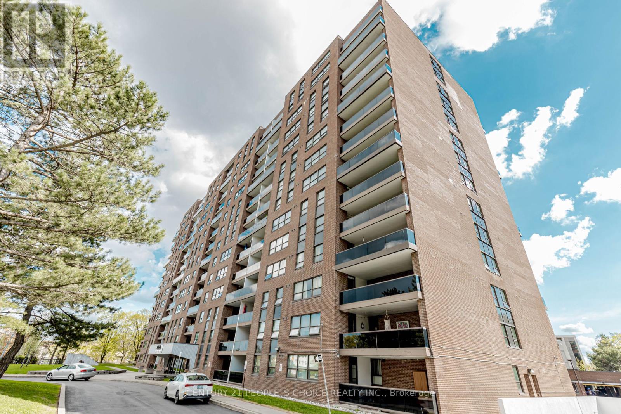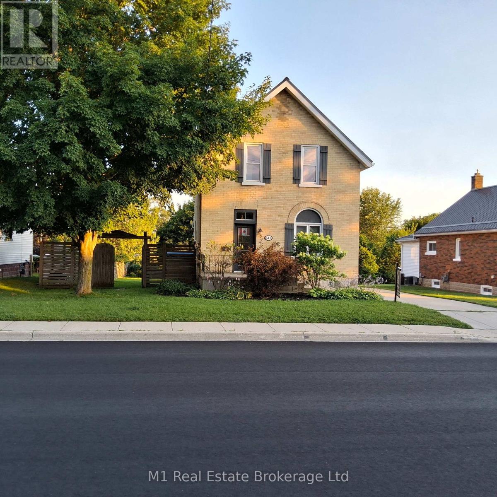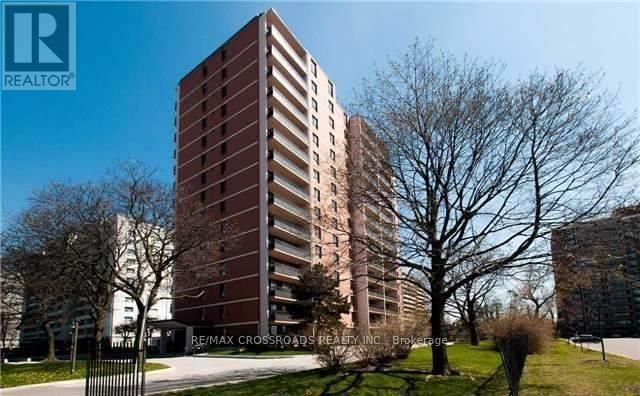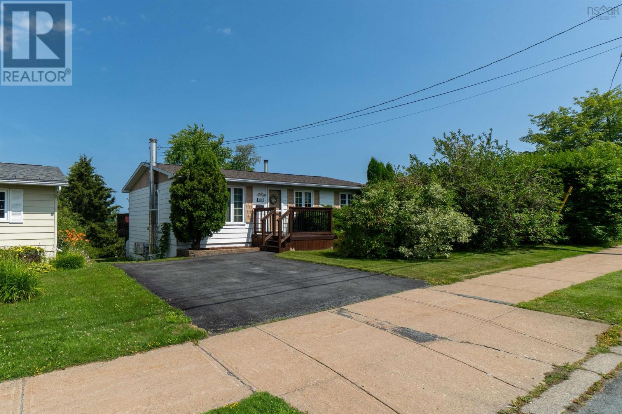39 - 3202 Vivian Line
Stratford, Ontario
Looking for brand new, easy living with a great location? This condo is for you! This 2 bedroom, 1 bath condo is built to impress. Lots of natural Light throughout the unit, great patio space, one parking spot and all appliances, hot water heater and softener included. Let the condo corporation take care of all the outdoor maintenance, while you enjoy the easy life! Located on the outskirts of town, close to Stratford Country Club, and easy walk to parks and Theatre and quick access for commuters. *photos are of model unit 35 (id:60626)
Sutton Group - First Choice Realty Ltd.
48 - 3202 Vivian Line
Stratford, Ontario
Looking for brand new, easy living with a great location? This condo is for you! This 2 bedroom, 1 bath condo is built to impress. Lots of natural Light throughout the unit, great patio space, one parking spot and all appliances, hot water heater and softener included. Let the condo corporation take care of all the outdoor maintenance, while you enjoy the easy life! Located on the outskirts of town, close to Stratford Country Club, and easy walk to parks and Theatre and quick access for commuters. *photos are of model unit 35 (id:60626)
Sutton Group - First Choice Realty Ltd.
402 - 20 Southport Street
Toronto, Ontario
1 + Den in a Well Maintained 24-Hour Gated Community. Desirable South Kingsway Village, High Park-Swansea Neighbourhood. Loaded with Amenities: Indoor Swimming Pool, Hot Tub, Sauna, Exercise Room, Squash Courts, Games Room, Library, Party Room, and Guest Suites. Large Bedroom, Deep Soaker Tub and A Large Separate Shower. Sliding Door To Solarium/Den Has Been Removed. All-Inclusive Low Maintenance Fee Covers All Utilities Plus Cable for TV and Internet. Amazing Location. Waterfront Trails, Grenadier Pond, Jogging Paths, High Park, Bloor West Village, TTC Streetcar at Door Step, Mimico GO Station & Gardiner Expressway Minutes Away. (id:60626)
Royal LePage Realty Centre
1804, 881 Sage Valley Boulevard Nw
Calgary, Alberta
Welcome to beautiful Sonoma at Sage Hill. This Move-in Ready townhome has 1913 sq ft of living space, 2 Primary Beds with 4pc Ensuites and walk-in closets, New Appliance package, Walk out Basement that backs onto green space and an Attached Garage!! Start each day in this super bright kitchen with an unobstructed view of the pathways and natural ravine from your private upper balcony. With Quartz counter tops, undermount sink, tons of cabinet space for extra storage including a closet/pantry to keep yourself clean and organized plus a BRAND NEW FRIDGE, STOVE and DISHWASHER package! The patio door and large living room window floods the Dining and Family room with natural light, connecting the living space with the upper balcony for BBQ's or unwinding with a spectacular view. Just off the kitchen is the Den/office space, main floor powder room and the spacious foyer with the attached garage entry. The upper level is where you'll find 2 bright and large primary bedrooms with 4pc ensuites (Quartz counters), walk in closets and upper level Laundry!! The lower level has a large sunny rec room with a WALK OUT BASEMENT, a full 4pc bathroom (Quartz Counters) and an extra storage room. The lower patio connects you to the green space with a separate entrance and another quiet area to sit and relax and be outside. BRAND NEW carpets have been installed throughout (Spring 2025) and everything has been freshly painted so all you need to do is move in and enjoy. With an attached garage, manicured curb appeal and tons of room for everyone, you can start fresh and clean in this Sage Hill gem. Just minutes from shopping and more adjacent green space with pathways for biking and walking this family friendly and Move in Ready home won't last long. Contact your favourite realtor now and come see your new home. (id:60626)
Exp Realty
518 Truro Heights Road
Truro Heights, Nova Scotia
Turn off Morley Avenue and onto Truro Heights Road to discover this exceptional new builda thoughtfully designed 2-bedroom, 2-bathroom semi-detached home that perfectly blends comfort, style, and energy efficiency, all on one level.Step inside to a bright and spacious open-concept layout, where large, well-placed windows invite natural light throughout the home. The modern interior features durable vinyl plank flooring and a beautifully appointed kitchen with sleek quartz countertops, offering both elegance and practicality.This home is built for maximum efficiency and year-round comfort, with ICF (Insulated Concrete Form) construction, in-floor heating, and a ceiling cassette unit for cooling and alternate heat. The heated garage, finished with an epoxy floor, adds a touch of sophistication and is perfect as a workshop or secure parking space.Enjoy low-maintenance outdoor living with concrete front and back patios, ideal for relaxing or entertaining. Covered under the remaining 6 years of a LUX Home Warranty, this home is a testament to quality craftsmanship and peace of mind. Perfectly located minutes from Highway 102 and close to all essential amenities, this home offers modern convenience in a quiet, accessible neighborhood. (id:60626)
Royal LePage Atlantic
55 Duke Street W Unit# 1201
Kitchener, Ontario
WELCOME TO SUITE 1201 AT 55 DUKE STREET WEST! Young Condos located at 55 Duke Street West is about as central as you’re ever going to get. It’s adjacent to City Hall - which means it offers easy access to a ton of great amenities - like restaurants, entertainment, and shopping. How would you like to have the LRT at your literal doorstep? This brand new 2 bedroom, 2 bathroom condo with sunset views is in the heart of vibrant downtown Kitchener! Soak in the breathtaking citywide panoramas from your balcony, and check out our TOP 5 reasons why you'll love this home! #5 CARPET-FREE LAYOUT - This turnkey condo is just waiting for you. You’ll appreciate plenty of natural light from the expansive windows with western exposure - leading to beautiful sunsets. Take note of the carpet-free layout, complete with luxury vinyl plank flooring, a well-equipped kitchen, which includes new whirlpool stainless steel appliances, stacked subway tile backsplash, and a large island with quartz countertops throughout. There's also a fantastic private balcony to kick back and relax on, with unobstructed picturesque views of Victoria Park. #4 IN-SUITE LAUNDRY - This practical addition will save you time and effort! #3 BEDROOMS & BATHS - The primary suite boasts fantastic views, a walk-in closet, and a 4-piece ensuite with a shower/soaker tub combo. The second bedroom also has fantastic views, and there’s a main 4-piece bathroom with shower/soaker tub combo. #2 BUILDING AMENITIES - Enjoy the fitness centre, co-working lounge, dog park, rooftop terrace with a running track, party room, and beautifully landscaped gardens. A RARE BONUS: Your secure underground parking spot comes complete with an owned powered EV charger. There's also a locker for added storage. #1 LOCATION - Your new condo sits in a prime central location, moments to excellent restaurants, cafes, shopping, & entertainment. You have a hassle-free commute with the LRT at your doorstep and quick and easy highway access (id:60626)
RE/MAX Twin City Realty Inc.
12237 Oak Avenue
Fort St. John, British Columbia
* PREC - Personal Real Estate Corporation. Do you dream of an oasis with a heated garage, and a heavenly garden, and being close to town? This charming 4-bedroom, 2-bathroom house on a private half-acre lot offers the perfect blend of convenience and tranquility, located just minutes from town. The expansive yard features beautiful gardens and a detached garage, providing ample space for hobbies or a workshop with Navien tankless boiler system for garage in-floor heat. Inside, the home has been professionally renovated, showcasing the expertise of skilled craftsmanship. The bright, open-concept layout is designed for coziness while looking out your Idyllic picture window. Additionally, both bathrooms underwent a complete transformation, featuring modern fixtures and stylish tile work, that bring a fresh and luxurious feel to these essential spaces. With plenty of room for both relaxation and play, this dream home is ready for you! On demand HW 2023, Furnace 2005, Waterpump 2021, Sump pump 2019, PEX plumbing- so many features. Ask for a feature sheet! (id:60626)
Century 21 Energy Realty
12 Empire Street
Welland, Ontario
Welcome to this charming and energy-efficient home in the heart of downtown Welland. Built in 1928, this property sits on an expansive, deep lot, offering a private urban oasis. Enjoy the benefits of no gas bills thanks to the modern Carrier 3.0 ton air-source heat pump. Parking is never an issue with space for up to 7 vehicles. The home features two comfortable bedrooms, with a versatile basement area ready to be transformed into an additional bedroom, office, or bonus room. The main floor boasts a beautifully renovated washroom. Car enthusiasts and hobbyists will be impressed by the massive 1200 sq ft detached two-bay garage with dedicated workshop space. Both the house and garage feature durable steel roofs for long-term peace of mind. Additional storage is available in two on-site steel sheds. Inside, you'll find ample storage, including four convenient walk-in closet spaces. (id:60626)
Coldwell Banker Advantage Real Estate Inc
37 Oakvale Court
Timberlea, Nova Scotia
Welcome to 37 Oakvale Court, Timberlea Spacious,PRE-INSPECTED and Move in ready Home. Nestled on a quiet cul-de-sac in the sought-after Greenwood Heights community of Timberlea, 37 Oakvale Court is a beautifully maintained 5-bedroom, 2.5-bath semi-detached home offering space, comfort, and incredible versatility for growing or extended families. Step inside to find a warm, neutral interior complemented by thoughtful upgrades, including a new basement shower, a second kitchen on the lower level, and a freshly paved driveway. Energy-efficient heat pumps on both the main and upper levels provide year-round comfort. The main floor boasts a bright and spacious living and dining areaperfect for hosting guests. The kitchen features stainless steel appliances, generous cabinet and counter space, and a convenient in-kitchen laundry nook. A powder room completes the main level. Upstairs, you'll find three well-sized bedrooms, including a lovely primary suite, along with a full bathroom. The fully finished basement offers amazing flexibility with a cozy rec room, two additional bedrooms, a full bath, and a kitchenideal for extended family or in-law use. The layout and potential of a separate side entrance make it well-suited for a future secondary suite. The sellers have confirmed with the city that zoning bylaws permit a legal secondary unit with proper permits and approvals, offering excellent potential for added value or rental income. Located just 30 minutes to Downtown Halifax and close to schools, trails, parks, shopping, and public transit, this home offers convenience and lifestyle. Recently pre-inspected and in excellent condition, its ready for its next owners. A perfect fit for larger families or savvy buyersbook your private showing today! This opportunity wont last. (id:60626)
RE/MAX Nova (Halifax)
46 Donegal Run
St. John's, Newfoundland & Labrador
Introducing 46 Donegal Run, The Griffiths, a beautifully crafted duplex built by the award-winning New Victorian Homes, located in the desirable Galway community. Priced at $479,900, this 1,904 sq. ft. home is thoughtfully designed for modern family living. The Griffiths honors a deep family legacy, with roots tracing back to Dieter’s mother, Regina Griffiths, and the Celtic ancestors of the New Victorian Homes team, who settled in Ship Harbour, Newfoundland. With 3 spacious bedrooms, 2.5 bathrooms, and a garage, this home combines luxury and practicality seamlessly. The open-concept main floor is flooded with natural light through large windows, creating a bright, welcoming atmosphere. The layout flows effortlessly, offering plenty of space for entertaining or simply enjoying time together as a family. The large rear patio is perfect for everything from morning coffee to weekend gatherings and quiet evenings. Upstairs, the primary bedroom provides a peaceful retreat, and a second-floor laundry area adds convenience. The flexible design also allows for a bedroom to be converted into a home office. Built with energy-efficient insulation and premium finishes, this home includes a 10-year transferable Atlantic Home Warranty. The turnkey price covers a completed design, serviced lot, full landscaping, and a paved driveway. New Victorian Homes also offers personalized quotes for additional features, such as basement development! (id:60626)
Atlantic Team Realty Incorporated
107 Roger Street Unit# 101
Waterloo, Ontario
Welcome to your ideal urban retreat, perfectly situated in the heart of Uptown Waterloo. This beautifully designed 2-bedroom, 1-bathroom condo offers the perfect blend of style, comfort, and unbeatable location – ideal for professionals, students, or investors looking to be at the center of it all. Step inside and be greeted by luxury vinyl plank flooring that flows seamlessly throughout the space, creating a modern and cohesive feel. Large, bright windows flood the unit with natural light, creating a warm, welcoming ambiance. The kitchen is a true highlight, featuring sleek quartz countertops that add both beauty and durability to your culinary experience. Both bedrooms are equipped with walk in closets, providing ample storage and comfort. Enjoy your morning coffee or unwind after a long day on your private ground-level balcony, offering a cozy outdoor escape. This location simply can’t be beat. Just minutes from the University of Waterloo, Wilfrid Laurier University, and steps to the LRT, you’ll enjoy quick, car-free access to Downtown Kitchener, local restaurants, boutique shops, the hospital, and Spur Line Trail. Whether you're commuting, grabbing a bite, or enjoying the outdoors, everything you need is right at your doorstep. Don’t miss this rare opportunity to own a stylish condo in one of Waterloo Region’s most sought-after communities. (id:60626)
RE/MAX Twin City Realty Inc. Brokerage-2
Rr 212 & Twp Rd 534
Rural Strathcona County, Alberta
Located 10 minutes from town and minutes to Ardrossan schools, this 39.75 acre parcel offers a wonderful build site and a great place to build your new country home. Post and rail fencing is installed along frontage of lots. (id:60626)
Royal LePage Prestige Realty
231 Oxford Street Unit# 11
Orillia, Ontario
Ideal Starter or Retirement Home – Just Steps from the Lake! This charming two-bedroom bungalow offers over 1,700 sq. ft. of thoughtfully designed living space, making it the perfect starter home or an ideal fit for a busy retiree seeking low-maintenance living. As you arrive, you'll be welcomed by a beautiful Unistone driveway and walkway. Inside, the main floor features gleaming hardwood floors, with ceramic tile in the kitchen and bathroom. The kitchen boasts elegant quartz countertops, while the bathroom is upgraded with granite finishes for a touch of luxury. The spacious living room offers a warm and inviting atmosphere with its cathedral ceiling and custom built-in cabinetry. Downstairs, the fully finished basement provides exceptional versatility – a large recreation room that could easily be converted into a third bedroom, plus plenty of storage space. The home is heated with efficient forced air gas and cooled by central air conditioning for year-round comfort. The roof was replaced in 2020, offering peace of mind for years to come. Located close to the lake and major highways, this home combines convenience with comfort. Enjoy carefree living with a low monthly condo fee of $326, which covers grass cutting, snow removal, and shoveling of the driveway, walkway, and front steps—no heavy lifting on snowy days! (id:60626)
RE/MAX Realtron Realty Inc. Brokerage
5 - 20 Edenvale Drive
Ottawa, Ontario
Spacious Terrace Condo Bungalow in Village Green in desirable Kanata area, close to all amenities, 2 Bedrooms with own ensuite Bathrooms plus Den, 2.5 Bathrooms, single car garage with inside entry, Granite counter top in Kitchen, Living room with gas fireplace, close to the park and ride and close to the bus station, quick access to Highway 417, 5 Appliances included, Garage door opener with remote. Please note Realtor is related to the Owner disclosure form is attached. Schedule B attached must Accompany all offers. (id:60626)
RE/MAX Hallmark Realty Group
6007 95 Av Nw
Edmonton, Alberta
Nestled in the highly desirable community of Ottewell, this beautifully updated home offers space, style, and unmatched convenience. Located directly across from Austin O’Brien High School, this 4-bedroom, 2-bathroom gem features a newly renovated main floor with modern finishes and an inviting layout. The finished basement includes a generous family room, 4th bedroom, a 3-piece bathroom, laundry, and ample storage—perfect for growing families or guests. Enjoy a spacious, sun-filled backyard ideal for anyone who enjoys spending time outdoors, along with an oversized single garage and large driveway offering plenty of parking. Close to top-rated schools, transit, and everyday amenities, this is a rare opportunity to live in this excellent location in one of Edmonton’s centrally located and established neighbourhoods. (id:60626)
Real Broker
604 Brian Good Avenue
Ottawa, Ontario
Welcome to this luxurious 2 bedroom Jazz condo built to the Energy Star standard, featuring quality finishings throughout. Upon entering this stylish residence, you will be sure to fall in love with the open concept living space. The tiled foyer offers access to a private balcony to enjoy your morning coffee or evening beverage of choice. The spacious living/dining room provides large scenic, light-filled windows which is open to a gourmet kitchen, appointed with quartz counters, stainless appliances and ample cabinet/counter space. The primary bedroom is located on the main level with a large walk-in closet & easy access to the main 4 piece bathroom with soaker tub & separate shower stall. The lower level is home to an expansive 2nd bedroom which can easily be divided up into office and bedroom if desired. Conveniently located laundry and additional 3 piece bathroom with shower stall. This level also provides access to the oversize attached garage with an upgraded EV charger and garage door opener. Utility and storage rooms finish off this amazing space. Ideally located, literally steps away from restaurants, retail stores, transportation/park & ride, schools and so much more. (id:60626)
Royal LePage Team Realty
480 Fairview Unit# 305
Windsor, Ontario
WELCOME TO THE FAIRVIEW, A LUXURY BOUTIQUE BUILDING WITH 15 ELEGANTLY APPOINTED LUXURY SUITES. APPROXIMATELY 1100 SQFT OF SPACIOUS OPEN CONCEPT MODERN DESIGN WITH 2 BED 2 BATH LARGE KITCHEN WITH ISLAND. THIS IS A TOP FLOOR UNIT WITH A LARGE BALCONY FACING NORTH. ELEGANT ENSUITE WITH BUILT IN SHELVING AND IN UNIT LAUNDRY. STORAGE LOCKER INCLUDED. STEPS FROM GANATCHIO TRAIL AND RIVER PLUS ALL THE AMENITIES YOU NEED. (id:60626)
Buckingham Realty (Windsor) Ltd.
42 Wenlock Crescent
London North, Ontario
Perfect starter home or investment opportunity in the desirable Whitehills area in North West London. Located on a quiet crescent within the sought after Emily Carr Public and St. Marguerite dYouville Catholic School districts, this one floor, 3 bedroom home is on a direct bus route to UWO and has rental income potential. Updates include: Whole Main floor renovated with new kitchen, Island, bathrooms, flooring, painting and much more. New roof shingles, call now for showing. (id:60626)
Sutton - Jie Dan Realty Brokerage
12 Roy Street
Petawawa, Ontario
Step into this beautifully updated 4-bedroom, 2-bathroom home, ideally situated in the heart of Petawawa. Freshly painted in warm, inviting tones, the home is flooded with natural light, creating a bright and airy atmosphere throughout. The main floor features three spacious bedrooms, perfect for family living, and a large, eat-in kitchen that is a true highlight. With an abundance of cabinetry, ample counter space, and a cozy coffee station, this kitchen is perfect for meal prep and casual dining.The real gem of the main floor is the seamless flow from the kitchen to your private backyard oasis. Step out onto the expansive deck, complete with a gazebo, and enjoy a tranquil retreat. The above-ground pool and hot tub are perfect for relaxing and unwinding after a long day.The lower level offers even more living space with a large family room, ideal for cozy nights in front of the fireplace. A 4th bedroom, a 3-piece bath, laundry room, and an oversized storage room with built-in shelves complete this level.Outside, the fully fenced yard offers privacy, while the beautifully landscaped gardens and top-of-the-line garden boxes provide the perfect setting for green thumbs. Whether youre gardening or simply enjoying the surroundings, this space is an absolute delight.This home blends comfort, modern updates, and outdoor living, making it an ideal choice for any family. Located in a desirable neighborhood, its just waiting for you to make it your own! Natural gas furnace (2023), HWT (2023), Central Air conditioning, all appliances 2022 (except freezer). *NOTE* Family room/ 5th bedroom divided by temporary wall that can easily come down. (id:60626)
RE/MAX Pembroke Realty Ltd.
404 - 4 Lisa Street
Brampton, Ontario
Gorgeous 3 Bedroom, 2 Bath Corner Suite ( 1147 SQFT ) In The Desirable Bramalea City Centre Mall Area ! Extensive Renovations Including A Gourmet Kitchen With Quartz Countertops, Undermount Sink, Stainless Steel Appliances And Stone Backsplash. Large Master Bedroom Featuring A 2 - Pc Ensuite Bath, Open Concept Great Room With Walk Out TO Large Balcony ( 9' X 18' ) And Desirable Exposure ! Ensuite Storage Room / Home Office, Colonial Doors, Mirrored Closets, Upgraded Laminate Floors, Vinyl Windows, Underground Parking (id:60626)
Century 21 People's Choice Realty Inc.
541 9th Street
Hanover, Ontario
Step into the magic of 541 9th Street, where an enchanting century home in Hanover steals your heart! This cozy gem, bursting with charm, boasts over 1,800 square feet of inviting space. Picture four spacious bedrooms and two full bathrooms, perfect for a growing family or anyone craving a little extra room to roam. The large eat-in kitchen is a dream for hosting lively dinners, while main-floor laundry keeps life easy. Downstairs, a massive basement with its own walk-up entrance sparks endless possibilitiesmaybe a game room or secret hideout? Out back, a huge deck sets the stage for unforgettable gatherings, overlooking a fully fenced yard with a built-in stone fire pit for cozy nights under the stars. Plus, a big, sturdy shed offers space for all your treasures! Topped with a tough metal roof, this home is your worry-free haven. Nestled in Hanovers warm, welcoming community, this is more than a houseits where memories are made. Dont let this one slip away! (id:60626)
M1 Real Estate Brokerage Ltd
Ph01 - 2721 Victoria Park Avenue
Toronto, Ontario
Bright and spacious penthouse in prime location. Functional living space with an open concept. ideally situated at Sheppard and Victoria Park. 24 hrs TTC lines. Quiet and well maintained building. Close to TTC, shopping, school, 401 & 404, doctors, park, Fairview mall, restaurants. Maintenance fee covers everything. Well maintained unit. Please be courteous to the tenants during showings. Motivated Seller. (id:60626)
RE/MAX Crossroads Realty Inc.
274 Poplar Drive
Cole Harbour, Nova Scotia
Welcome to 274 Poplar Drive! This charming and well-cared-for 4-bedroom, 1.5-bath home is nestled in a family-friendly neighbourhood, perfectly located within walking distance to local schools and the beautiful Settle Lake Park walking trails. Inside, youll find three bedrooms on the main level and one additional bedroom downstairs, along with a cozy rec room featuring a wood stove. A heat pump in the living room offers efficient heating and cooling throughout the main living space, and there's also a handy half bath on the lower level for added convenience. The paved driveway provides ample parking, while the upper and lower back decks offer lovely outdoor spaces with easy access to two well-maintained storage sheds. Just minutes away is Cole Harbour Place, a popular spot for sports, fitness, and community events. Over the years, this home has received many thoughtful updates, including a fibreglass oil tank (2017), humidex system (2017), dishwasher (2017), washer and dryer (2019), updated flooring in the bedrooms, hallway, and kitchen (2019), storm doors (2019), a new roof on the house and larger shed (2020), a new front deck (2020), lower back deck (2021), upper back deck (2022), and a bathroom renovation completed in two phases, with the most recent updates finished in 2023. Lovingly maintained and ready for its next chapter, this home offers comfort, convenience, and lasting value with easy upkeep. Dont miss the opportunity to experience all it has to offerschedule your private viewing today. (id:60626)
RE/MAX Nova
11 Heritage
Grand-Barachois, New Brunswick
DEEDED BEACH ACCESS/ FULLY PRIVATE LOT/ 4 BEDROOMS-2 FULL BATHROOMS/ Enjoy short a short walk to your deeded access beach while watching the sun rise and sunset. Welcome to 11 Heritage in Grand-Barachois. This property is sure to please with over an ACRE lot surrounded by trees near the beach. This is truly a lot in paradise with being minutes walking distance to the beach and a short drive to Shediac or Cap-Pele and a 20 minute drive to Moncton. The main floor consists of an open concept kitchen with hardwood cabinets and stainless steel appliances, dining room area and living room. This area is very spacious with vaulted ceilings and you can enjoy climate controlled temperatures with the mini split heat pump in this area. Down the hallway you will find a full bathroom with double vanity, two spacious bedrooms including the primary with a walk-in closet. The lower level features two additional bedrooms, a large family room, full bathroom with laundry and a storage room. At the end of the driveway is a large storage shed for all of your seasonal/outdoor items. The back yard has a deck overlooking the cleared back yard, perfecting for hosting or watching the children enjoy the backyard without worry. (id:60626)
Keller Williams Capital Realty
Royal LePage Atlantic

