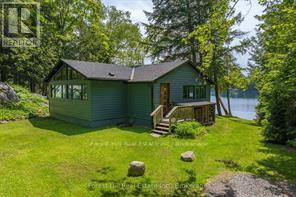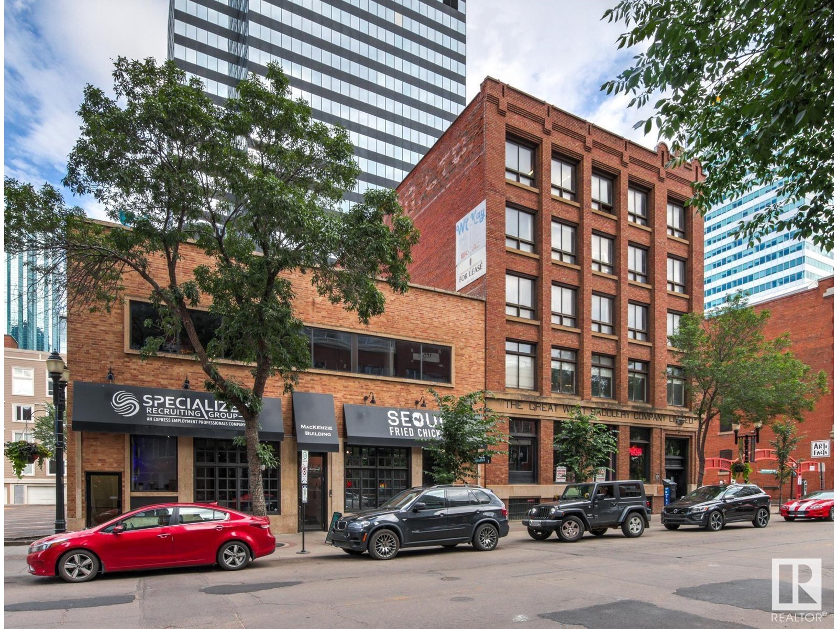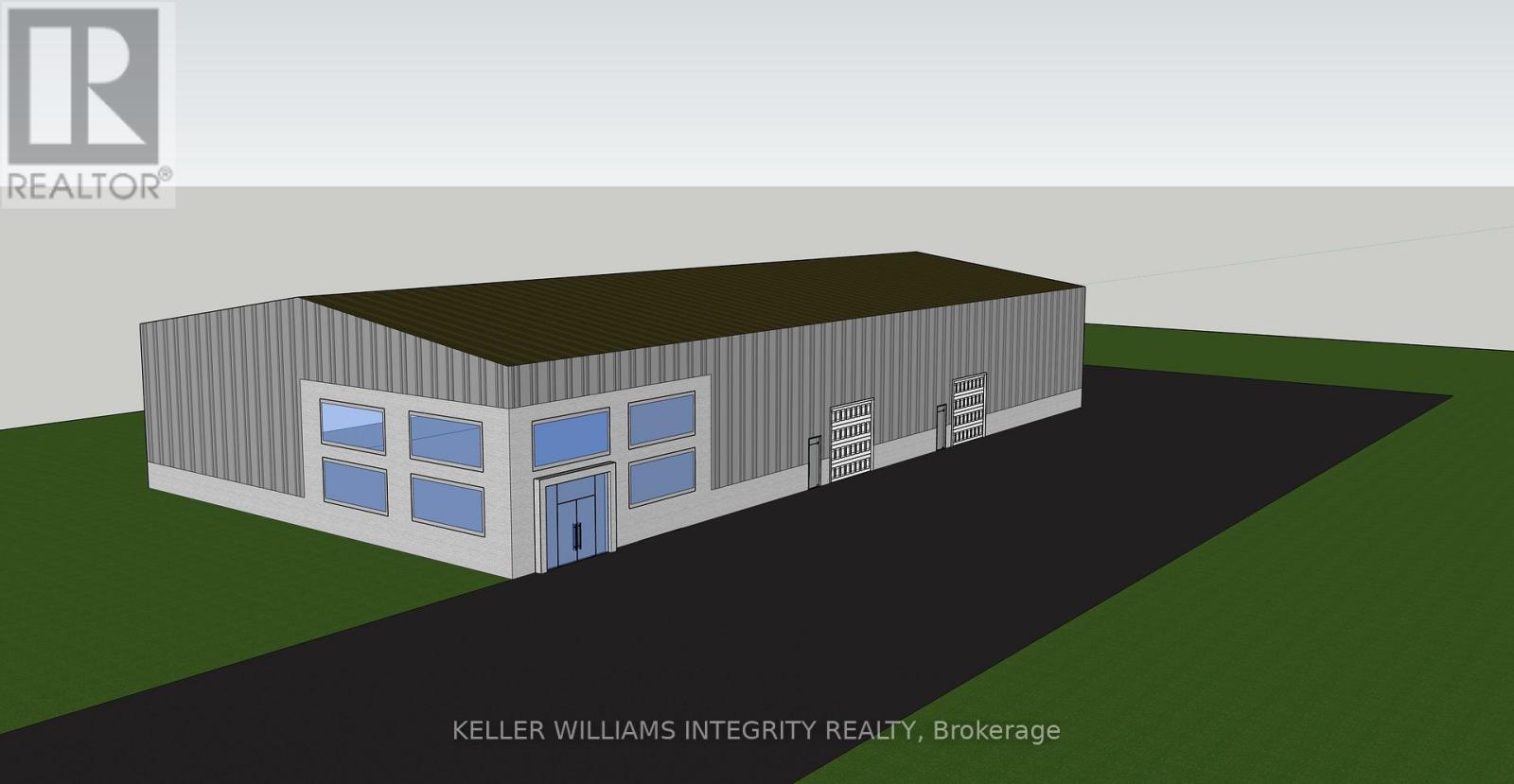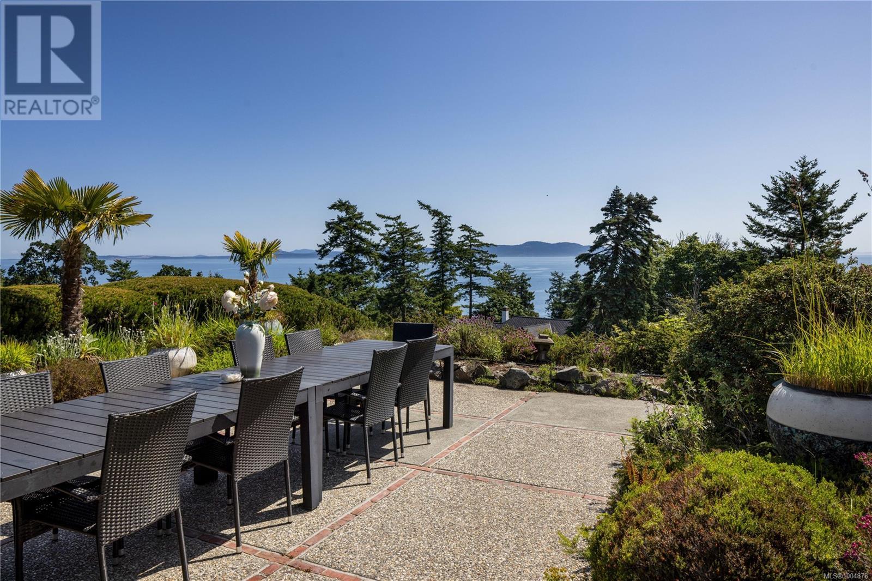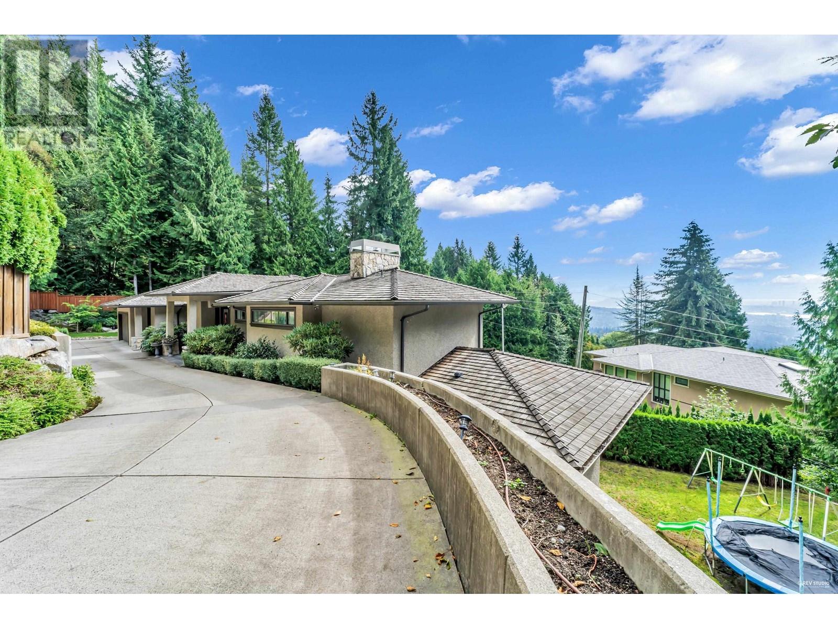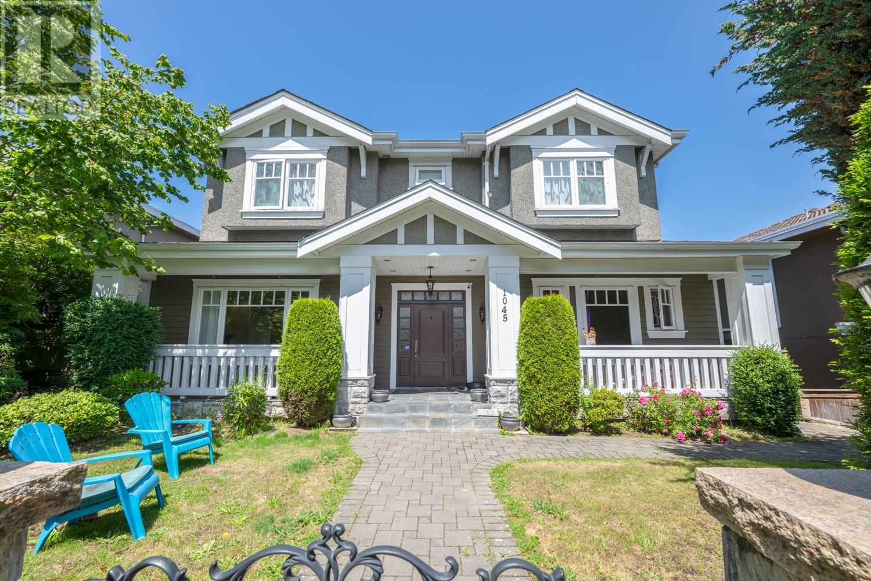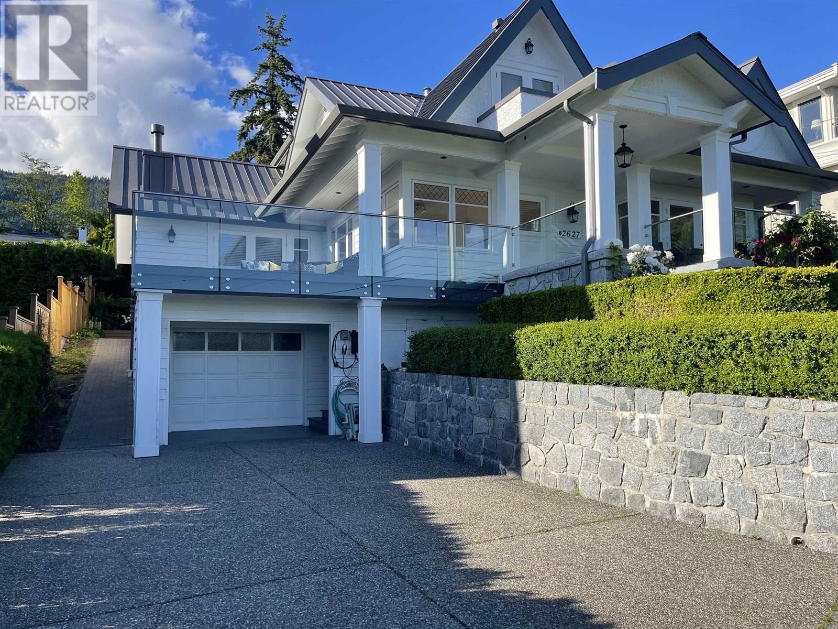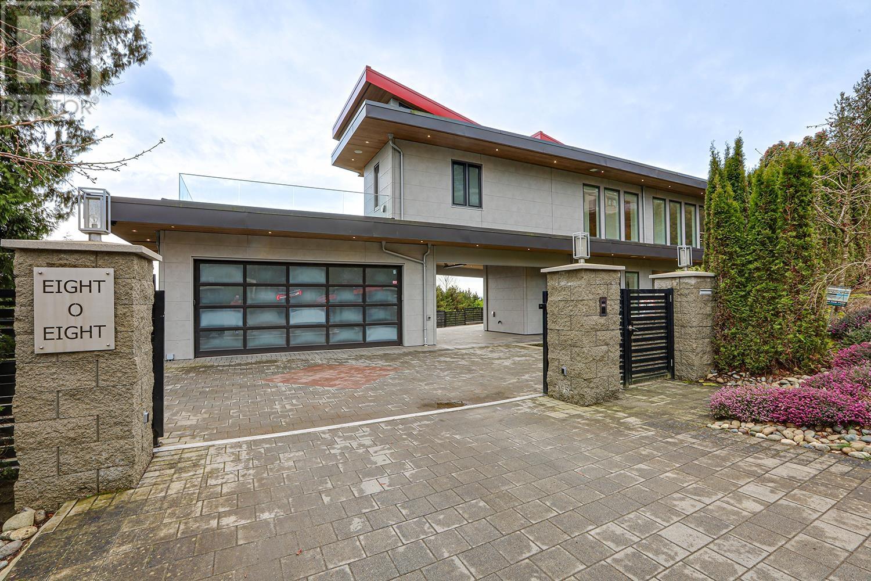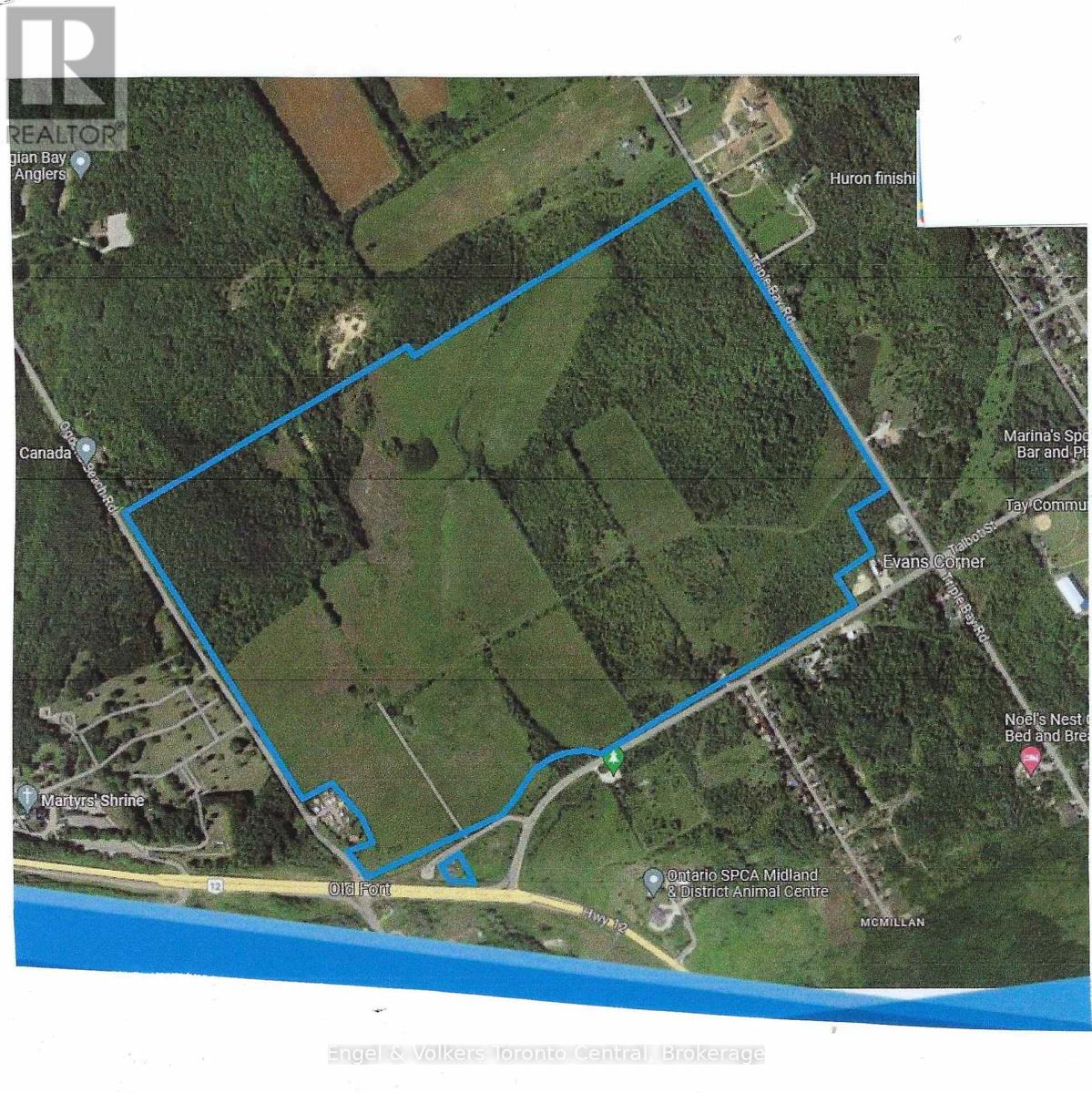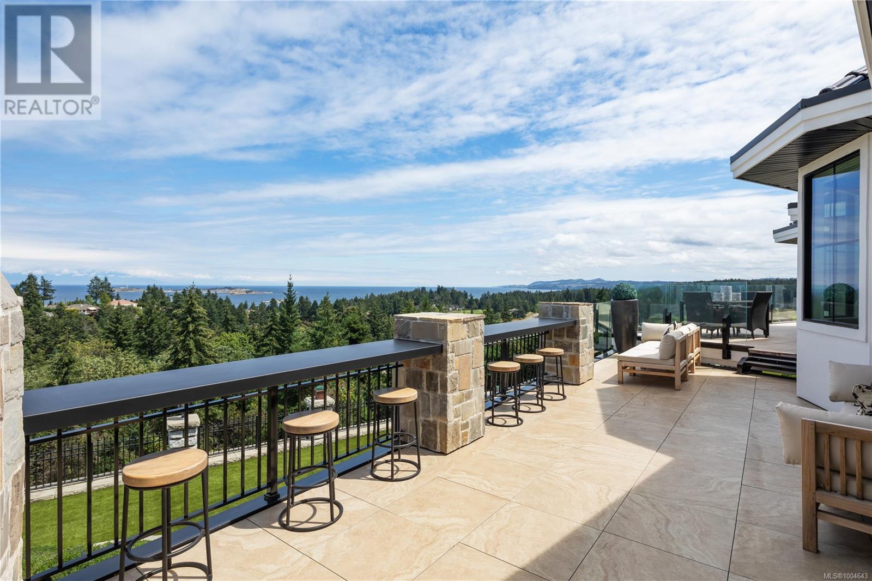1050 Fair-Lee Park Road
Muskoka Lakes, Ontario
Welcome to one of Lake Rosseau's most exceptional offerings, where timeless design meets modern luxury in the heart of Muskoka. Completed in 2018, this custom remodelled, four-season cottage is set just 30 ft from the water on a perfectly level, flat lot. Tucked against a forested hill, the natural elevation provides privacy, wind protection, & a stunning backdrop, framing the kitchens oversized picture window like a living work of art. Inside, every detail has been thoughtfully designed. Cathedral ceilings, floor-to-ceiling windows, & sun-filled open living spaces bring in natural light and panoramic lake views. The chefs kitchen is a true showpiece with a 10-foot island, premium appliances, & easy flow for entertaining. This bungalow features 3 spacious beds & 2 stylish baths, with heated floors in both bathrooms & the mudroom. Waterproof, scratch-resistant vinyl plank flooring, a historic wood-burning fireplace, & designer lighting create warmth & functionality throughout. Outside, enjoy a gentle, sandy shoreline ideal for all ages, a sunny dock, & a charming boathouse, all bathed in southern exposure from morning to night. Located on road-accessible Royal Muskoka Island, you can join the island association, offering 32 acres of shared green space with tennis, pickleball, walking trails, picnic areas, & more. A close-knit community, annual events, and year-round road access make this more than a cottage, it's a lifestyle. With ultra-fast fibre internet, a handcrafted oak front door, & thoughtful touches like a custom wood box for dry firewood, this is lakeside living at its finest. Experience the best of Lake Rosseau, this rare opportunity won't last. (id:60626)
Forest Hill Real Estate Inc.
10137 104 St Sw
Edmonton, Alberta
The Great West Saddlery Building, downtown and only a couple doors from Jasper Avenue. A multi-tenant commercial property with an incredible history. Appraisal (2023) is available and mentions effective age of 45, with 29,845 sf (GLA per rent roll, basement included). Five storey multi-tenant commercial property. The fifth and second floors are currently utilized as office space, the third and fourth floors are demised artist studios, and the main floor is used for retail purpose such as restaurants and coffee shops, and basement with very high ceiling used for payed storage. (id:60626)
Century 21 All Stars Realty Ltd
4 Huisson Road
Ottawa, Ontario
Experienced builder is now offering a pre-construction sale of a 12,800 sf industrial building on 2 acres of land in the West end of Ottawa in Carp. The design plans illustrate a steel structure with column free interior. Dimensions are 80 feet wide by 160 feet long. The ceiling height will be 21 feet clear at the sides pitched to 25 feet clear at the centre. Fully insulated for all seasons and wrapped with corrugated steel siding and steel roof. Modern retail style entrance with large two storey high windows wrapped around the corner of the building. Plans include a heated and cooled ground floor office area of 1,450 sf with second floor mezzanine of 850 sf. The warehouse area will be delivered with LED lighting, 3 ceiling suspended forced air gas heaters. Main breaker will provide 200 amp 600 volt three phase power. Three 12 feet wide by 14 feet high roll up doors each with a side man door. A well and septic system will be installed with rough-in plumbing. Gravel parking with a paved entrance. Zoning permits warehouse, industrial uses, transport terminal, airport uses, storage yard, service and repair shop, place of assembly, and more. Immediate access to the Carp airport is valuable to companies in the aeronautical sector and for rapid air transportation. The seller is offering an additional 3 acres of contiguous land for additional turn-key development for a total of 5 acres. Finishes beyond the builders spec can be provided at additional cost. Building size can be increased if desired. Property taxes are to be assessed by MPAC after development. Unknown at this time. (id:60626)
Keller Williams Integrity Realty
1996 Ferndale Rd
Saanich, British Columbia
Local Treasure. One of the region’s pre-eminent mid-century modern landmarks perched on a 1-acre private property with dramatic ocean views. Centrally located, this substantial, one-of-a-kind masterpiece was designed by architect Bob Punderson and was erected in 1964 by skilled artisans to exacting standards using the best of materials including; black walnut, teak and white oak. The wrap-around driveway meets the house at the grand porte corchere and entrance. A 6,600 sq.ft entertainer’s dream flows seamlessly on one level with all principal rooms enjoying panoramic views. There is extensive custom cabinetry throughout the home and the living room boasts a sleek travertine fireplace. The large dining room features a hand painted Chinoiserie. Central to the home is the chefs kitchen with espresso coloured granite countertops, teak cabinetry and an indoor barbecue. The adjoining family room has its own fireplace and windows to a massive solarium with indoor pool which has a new Dryotron to recycle energy and dehumidify. There are 4 bedrooms with the option of a home office with separate entrance or private in-law suite. Extensive outdoor living areas include a hot tub oasis and over 1,600 sq. ft of patios. There is space for the addition of a garden suite too. The homes historic significance remains intact while benefitting from extensive upgrades by the current custodians including, rift-sawn white oak floors, all mechanical and electrical systems, newer roof, double paned windows, upgraded insulation, solar panels, the addition of an elevator, plus more. Mature landscaping blooms from March through July, and there are a variety of large trees and a climate-controlled greenhouse. Hollywood-style, private living in the city, with quick access to shopping, schools at every level, and numerous parks. Minutes to Downtown Victoria and the university. (id:60626)
Sotheby's International Realty Canada
765 Queen St
Sault Ste. Marie, Ontario
The Superior Wellness Centre is a prime downtown building that was completely renovated starting in 2016 with state-of-the-art mechanical, heating and amenities. 100% occupied with long term medical tenancies except for the Algoma Teachers Union office and a coffee & muffin shop on the main floor. Elevator serviced, professionally maintain inside and out with huge paved parking lot with handicap access. Building has driveways from both Queen Street and Bay Street with great visibility and very easy access. (id:60626)
RE/MAX Sault Ste. Marie Realty Inc.
2702 Glenmore Road
Kelowna, British Columbia
63 Acre property with 20 acres *out of ALR* presents a rare opportunity for a developer to take advantage of a property this size near UBCO on a busy Glenmore road. Great location for a winery or plant grapes etc. or build your own packing house. (id:60626)
Royal LePage Kelowna
1162 Millstream Road
West Vancouver, British Columbia
Step into this stunning, gated estate nestled on a vast 36,700 sq. ft. lot in the prestigious British Properties. Boasting unparalleled views of Lions Gate, downtown and the serene ocean, this south-facing home is bathed in natural light through expansive windows. Designed for entertaining, the spacious sundeck off the family room features a built-in BBQ, perfect for hosting gatherings with friends and family. The large, level backyard offers a serene Zen-style gazebo, creating an ideal space for relaxation and reflection amidst nature. Inside, the home features 6 spacious bedrooms, alongside a gourmet kitchen perfect for culinary enthusiasts and a gorgeous living room ideal for both family time and elegant entertaining. this property seamlessly blends luxury, privacy, and convenience. (id:60626)
RE/MAX Crest Realty
1045 W 50th Avenue
Vancouver, British Columbia
This beautifully built 6-bedroom + office home offers nearly 3,800 sqft of refined living space. Featuring walnut hardwood and marble floors, a sleek Euro-style kitchen with a large island, spacious wok kitchen, and top-tier appliances.Upstairs has 4 ensuite bedrooms with Kohler fixtures; the master includes a private balcony. Enjoy energy-efficient heating, A/C, and HRV system. Basement includes a 2-bedroom suite with separate entrance plus an additional ensuite bedroom.Conveniently close to Oakridge Mall, major transportation routes, and top-rated schools. This home delivers sophisticated living with every luxury detail tailored to your taste. A perfect blend of luxury and comfort-must see! (id:60626)
Laboutique Realty
2627 Ottawa Avenue
West Vancouver, British Columbia
MAGNIFICENT PANORAMIC TROPHY VIEW PROPERTY - This Shaughnessy-style 'Dream home' sits At the top of the cusp providing breathtaking ocean views from City to Lighthouse Park with the Vancouver skyline & endless ocean in between and is the last property to gain rear lane access in West Vancouver´s most desirable Dundarave neighborhood and offers 3421 SF of spacious living providing a wonderful indoor outdoor lifestyle. Enjoy close in ocean views from this very LEVEL stunning 5 bdrm, 4 bthrm, 3 story home providing spacious principal rooms together with an impeccable choice of quality materials. Many feat incl: Kichler automated lights, Sonos sound systm, EV chrgr, covered decks and much more.. All beautifully landscaped, illuminated at night time. Lower level (walkout) features 1 bed suite. (id:60626)
Royal LePage Sussex
808 Esquimalt Avenue
West Vancouver, British Columbia
Solid Contemporary Residence with Breathtaking Views of Lions Gate, Downtown Vancouver, and Stanley Park. This meticulously crafted home offers exceptional quality and attention to detail throughout. Situated on a flat, gated driveway just one minute from Park Royal, the property combines sophisticated design with functionality. The main level showcases an expansive open-concept layout, made possible by substantial steel support beams. Soaring ceilings, floor-to-ceiling windows, and exquisite imported tile flooring enhance the sense of space and light. The gourmet kitchen is outfitted with premium Miele, Wolf, and Sub-Zero appliances, complemented by a professionally designed WOK kitchen featuring a 6-burner Wolf range. Book your private showing today! (id:60626)
RE/MAX Heights Realty
2999 Ogdens Beach Road
Tay, Ontario
DEVELOPMENT OPPORTUNITY approximately 301.75 acres including 252 acres of rural designated land and 48 acres of commercial designated lands.Direct access to Hiway 400 running along the districts eastern border and Highway 93/12 running along the districts western border. Hiway 400 allows easy access to Barrie and Toronto to the south and gateway to Ontario's cottage country to the north. The property is located between Midland and Port McNicoll and Georgian Bay to the north. The property consists of six 6 parcels, 5 ajoining and one is a single family home on Jones Court. Municipal addresses 2911 & 2999 Ogden's Beach Road, 5150 & 5163 Jones Court, 5020 Talbot Street Tay Ontario. There are two houses, 5020 Talbot Street and 5163 Jones Court (id:60626)
Engel & Volkers Toronto Central
2230 Chelsea Pl
Nanoose Bay, British Columbia
This breathtaking home, boasting panoramic views of the Coastal Mountains, Fairwinds Golf Course, and the Salish Sea, is ideally located in the heart of Nanoose Bay. Thoughtfully designed with striking copper ceilings and artisan metalwork, the home also includes a grotto-inspired pool with steam room and cascading waterfall. The main level also features a well-appointed chef’s kitchen, spacious living area, 150-bottle wine display, double garage, dining room, and a luxurious primary suite with a five-piece ensuite. With engineered hardwood and marble flooring throughout, the lower level has a dedicated entertainment space with bar, projection screen, and 18-foot ceilings, two gas fireplaces, travertine-appointed bathrooms, a built-in bunkroom, and a grand spiral staircase. Outside, enjoy a private courtyard or sit and take in vistas on an expansive deck, 2 fireplaces, hot tubs, custom concrete work, sealed driveway, firepit, and much more. This home truly must be experienced in person (id:60626)
Sotheby's International Realty Canada (Vic2)
Sotheby's International Realty Canada

