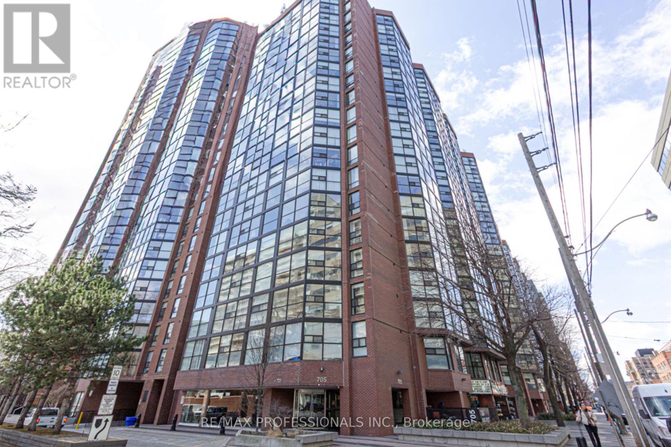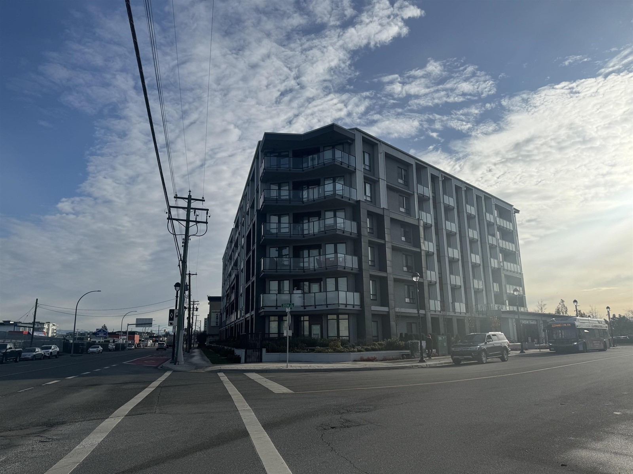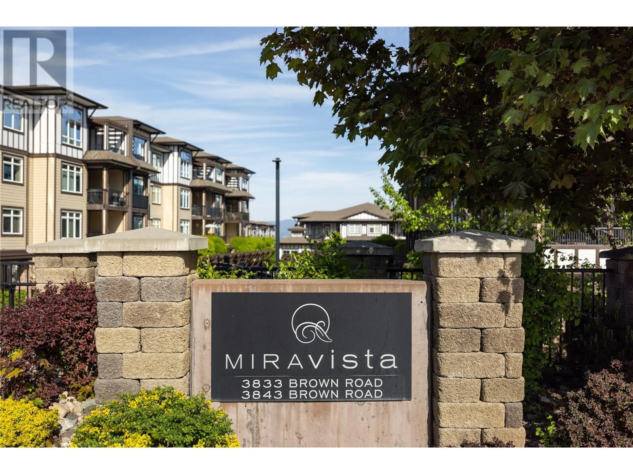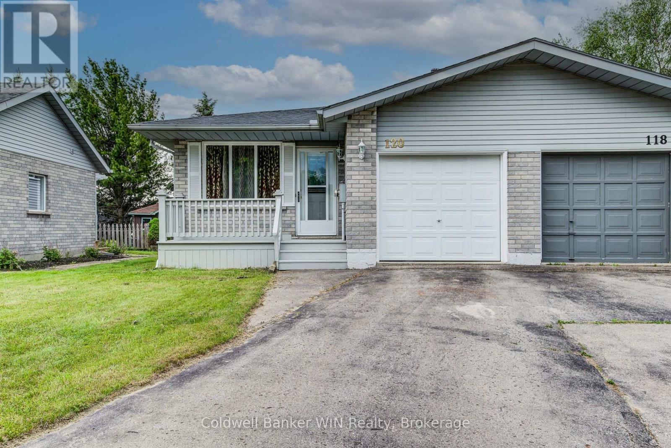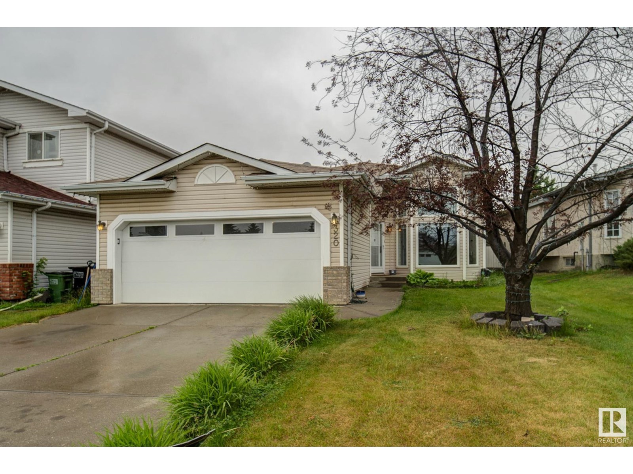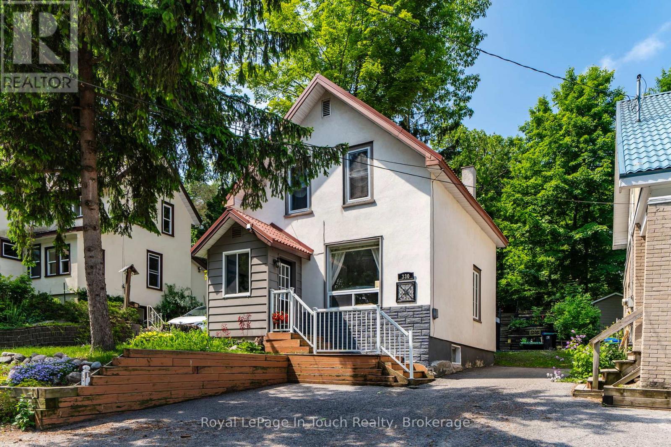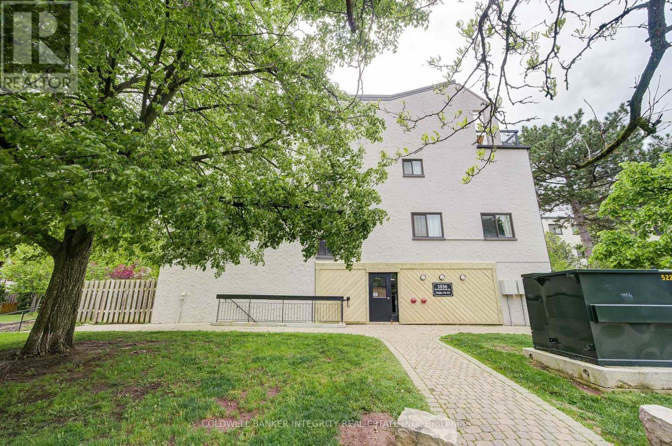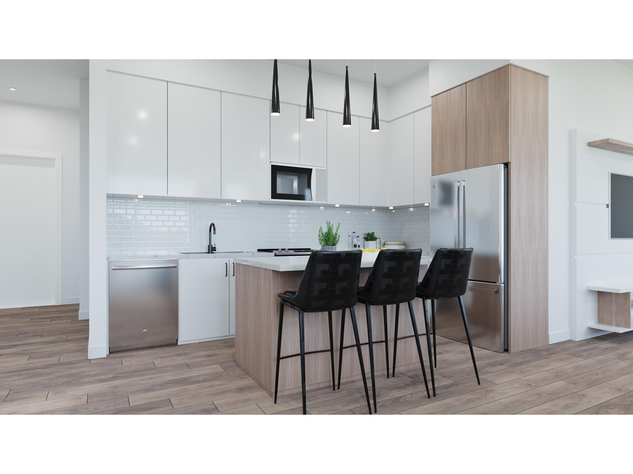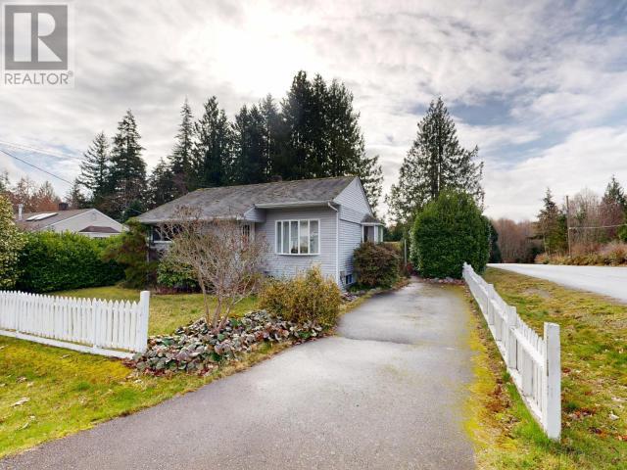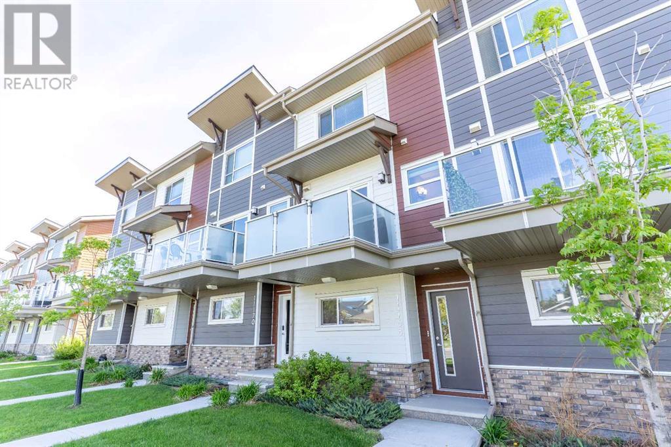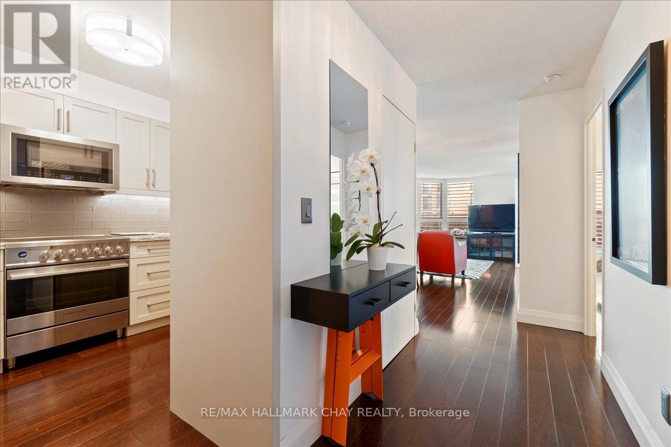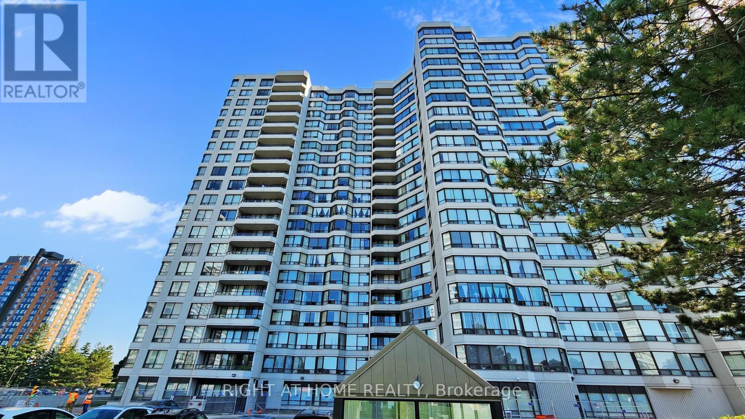125 Heartland Street
Cochrane, Alberta
Welcome to this beautifully designed 3-bedroom, 2.5-bath home in Cochrane’s newest community, featuring over 1,500 sq ft of developed space and upscale finishes throughout. The open-concept main floor offers Luxury Vinyl Plank flooring, a bright living and dining area, and a stylish rear kitchen with quartz countertops, walk-in pantry, and large breakfast bar.Upstairs you'll find a spacious primary suite with triple-pane windows, walk-in closet, and a 4-pc ensuite. Two additional bedrooms, a 4-pc bath, upstairs laundry (washer & dryer included), and a versatile flex space complete the upper level.Enjoy a fully landscaped, west-facing backyard that backs onto a paved lane—perfect for outdoor living. The basement features a 3-pc rough-in, ready for your future development. Stunning curb appeal with an inviting front porch and modern exterior inspired by urban architecture.Move-in ready with high-end details, durable materials, and a thoughtful layout—don’t miss this opportunity! (id:60626)
Cir Realty
405 - 705 King Street W
Toronto, Ontario
Spacious 1 Bedroom Plus Den Condo in Beautiful Downtown Toronto! Open Concept Living and Dining with walk-out to the solarium to set the mood. Lots of cupboards, ample counter, pot lights, and a pass through in the kitchen to inspire the chef from within. Sliding Glass doors to the den/solarium ( can be used as a bedroom ) with Floor to ceiling windows. Large Primary Bedroom with a second walk-out to Solarium. Renovated 4Pc Bathroom. Close to all amenities including The Kitchen Table ( grocery store )on the street level of the building. Hurry and see this unit today! (id:60626)
RE/MAX Professionals Inc.
272 Wallace Avenue S
Welland, Ontario
Charming 5-Bedroom Bungalow with In-Law Suite Potential. Welcome to this spacious and inviting 5-bedroom bungalow, complete with a detached, heated single-car garage. As you step inside, you'll be greeted by a bright and open-concept living room, dining area, and kitchen perfect for both everyday living and entertaining.The modern kitchen features a large peninsula ideal for gathering with friends and family, sleek stainless steel appliances, and a stylish backsplash that adds a contemporary touch.The main floor offers a comfortable primary bedroom, a second bedroom, a 4-piece bathroom, and a convenient mudroom that leads out to a private backyard deck. Relax under the metal gazebo and enjoy the peaceful outdoor setting, your own little oasis. Downstairs, the fully finished basement offers incredible versatility with its own separate entrance. Whether you're looking to create a rental unit for extra income or an in-law suite, the possibilities are endless. The basement includes a spacious recroom, three additional bedrooms, a 3-piece bathroom, and a combined laundry/utility room. Notable updates include: Garage roof (2024) House roof (2018) Furnace (2020) Located close to shopping, Highway 406, schools, and parks, this home is a fantastic opportunity for first-time buyers, families, or savvy investors. (id:60626)
RE/MAX Niagara Realty Ltd
501 20360 Logan Avenue
Langley, British Columbia
Welcome to Genesis. This well designed 2 bedroom unit gives you tons of natural light and upscale laminate flooring. Enjoy the balcony over looking the buildings own putting green. It is also located near the future skytrain station, bus loop and only steps away from plenty of restaurants. Unit includes 1 parking stall with bonus upgraded EV installed. (id:60626)
Stonehaus Realty Corp.
3843 Brown Road Unit# 2303
West Kelowna, British Columbia
Public Remarks Discover the essence of modern living at Mara Vista in West Kelowna! Nestled amidst the breathtaking landscapes of the Okanagan Valley, this 2-bedroom plus den condo redefines luxury living. With TWO designated parking spots, your own secure locker room, and ample visitor parking available, convenience is always at your fingertips. Step into the gourmet kitchen, equipped with sleek stainless-steel appliances, elegant granite countertops, and abundant storage space, offering both functionality and style. The spacious layout caters to professionals, couples, or small families, providing comfort and versatility for any lifestyle. Indulge in the resort-style amenities that Mara Vista has to offer, including a sparkling pool, inviting hot tub, and convenient guest suite for visitors. What sets this home apart is the inclusion of a rare standalone secure locker room in the parkade, ensuring quick and easy access to your belongings whenever you need them. Located in the heart of West Kelowna, Mara Vista provides a harmonious blend of tranquility and urban convenience. Explore the nearby renowned wineries, challenge yourself at prestigious golf courses, or embark on scenic hikes along picturesque trails. And when it's time to unwind, head to the shores of Okanagan Lake, just moments away. Don't just live – thrive in Mara Vista, where every day brings the perfect balance of serene living and vibrant city life. (id:60626)
Stilhavn Real Estate Services
120 Melissa Cres.
Wellington North, Ontario
Welcome to this family friendly, low traffic neighborhood located close to park, playground, sports fields, hospital, medical center and walking trails. This 2 owner home boasts updated washrooms, roofing replaced in 2022, hardwood flooring and lots of space on four levels for family living. The deck at the rear overlooks the fenced rear yard. (id:60626)
Coldwell Banker Win Realty
205, 211 Quarry Way Se
Calgary, Alberta
$22K IN UPGRADES INCLUDED! Timeless, classic, and effortlessly elevated! This is what you feel when you step into the Champagne Residences. You are invited to explore and discover one of the rare few concrete built apartments in Calgary. Situated with the Bow River as your back drop and the greenway park system you will experience a luxury residence inspired by French Country Architecture. Champagne will surely impress you as you open up the front doors to the soaring foyer framed in by a hotel inspired decor that has you at "Hello". Every inch of this beautiful building has been touched with style and elegance. Upon entering 205, which is back lit as you cross the threshold you will feel like you stepped into one of the highest levels of living a condo can possibly offer. Gorgeous rich wide plank hardwood seamlessly leads you to into a home that has been hand picked out of a European magazine where you will enjoy a resort like lifestyle with the ambiance to match. A lovely & warm color palette creates a peaceful serenity where you can enjoy your morning coffee sitting on the expansive 22 foot patio with a Juliet style wrought iron railing while breathing in the Summer air and taking in the lush greenery that surrounds you. The generous living room offers a tray ceiling with timeless molding and a 9ft height to maximize every inch, a feature wall to add depth to the lovely space and a built-in Murphy Bed to offer an additional sleeping space for friends and family. The stunning kitchen features an expanded island with newer stone counters and elegant tile, full height antique white hand scraped cabinets capped with trim, sleek stainless steel appliances including a new gas range, designer hood fan, built-in microwave and French door refrigerator with water. Enjoy the custom built-in desk area for a separate work space complimented with additional built-in storage, always a bonus in one-level living. The Primary Bedroom is large and inviting showcasing what is seen through out the home with the exquisite tray ceiling, over sized baseboards, inset lighting and over sized feature window overlooking your deck and new thick carpet to be enjoyed underfoot. Meander through the walk through closet area offering ample room on either side for your personal items and step into the bright and beautiful 4pc spa-like en suite where you will discover a large vanity area, undermount sink, stone countertop, over sized and deep soaker tub and stand alone glass shower with ceiling height modern tile. In suite laundry allows for ideal convenience and an underground titled parking stall and storage space completes the package. Pride in ownership is evidently presented through out the complex and the community who resides here share the appreciation for the surrounding greenspaces, walking paths, peacefulness & beauty of the Bow River. A home here allows you to take the time to enjoy nature as your neighbour while still being close to upscale amenities and easy access to major roadways. (id:60626)
Jayman Realty Inc.
79 Stormont Street
Paradise, Newfoundland & Labrador
Welcome to 79 Stormont Street, located in beautiful lakeside Subdivision in Paradise. This beautiful 3 bedroom raised bungalow with in-house garage offers the perfect blend of modern living and cozy charm. The home boasts an open concept design with ample natural light flowing through the spacious large windows in the living, dining and kitchen area. The kitchen features custom cabinets, large island, backsplash and a great flow for entertaining. The primary bedroom has a walk-in closet and ensuite. Downstairs you will find the ground level foyer which provides convenient access to the 16x23 garage, completing off the lower level is the laundry area, rough-in bathroom and a spacious area waiting for your personal touch. This Property is FULL PLYWOOD built for long lasting durability and quality. It also features durable XPEX concrete coating on the foundation which is stronger and longer lasting. This home comes with front landscaping, a double paved driveway, 10x12 patio and is backed by a 10 year Atlantic Home Warranty Program and one year warranty with the builder. HST rebate to be assigned to the builder on closing. Measurements are taken from the plan. (id:60626)
Keller Williams Platinum Realty
320 Jillings Cr Nw
Edmonton, Alberta
Welcome to this spacious 5-bedroom, 3-bathroom gem—perfect for the growing family! Located in a prime area near Whyte Mud Freeway, Anthony Henday, shopping, schools, and golf, this beautifully maintained home offers comfort, space, and convenience. Step inside to find brand-new hardwood floors and ceramic tile throughout the main floor, complemented by triple-pane, argon gas-filled windows for year-round energy efficiency and natural light. The kitchen is a showstopper, featuring new granite countertops, stylish backsplash, and an abundance of sunlight.Enjoy a dedicated dining area ideal for entertaining, overlooking a sunken living room with soaring cathedral windows. The primary bedroom easily fits a king-sized bed and includes a walk-in closet and private 4-piece ensuite. Two additional bedrooms complete the main level.Downstairs, the fully finished basement boasts two generous bedrooms, a full 4-piece bathroom, a laundry area, tons of storage, and a cozy gas fireplace in the family room—plus spa! (id:60626)
Kic Realty
330 Third Street
Midland, Ontario
Charming Century Home in the Heart of Midland! Perfect for First-Time Buyers & Young Families! Step into this beautifully renovated and immaculately clean 2-story century home, full of character and modern updates, located on a generous lot in the vibrant heart of Midland. With 2 bedrooms, 2 bathrooms, and an open-concept main floor filled with natural light, this move-in ready home is ideal for young families or first-time buyers looking to put down roots. Freshly painted in neutral tones throughout, the home features a spacious living and dining area perfect for family time and entertaining. The second floor boasts brand-new windows, new carpet in the bedrooms, and updated doors and light fixtures. A durable metal roof ensures long-lasting peace of mind. The backyard is a true highlight, private and spacious, featuring a large, deck that's perfect for BBQs, outdoor dining, or simply unwinding. With room to play, garden, or entertain, its a versatile outdoor space ready to enjoy as-is, with potential to make it your own. Downstairs, the dry basement includes laundry, storage space, and potential for future finishing, whether you envision a playroom, more storage, or gym. Located just a short walk to scenic walking and biking trails, Little Lake Park, the YMCA, Local Marinas, the Arena & Recreation Centre, Midlands Cultural Centre and shopping hubs. Everything you need is right around the corner. With numerous recent upgrades including windows, carpeting, fixtures, and more this well-maintained home offers style, function, and charm in one unbeatable package. Welcome home to 330 Third St. Midland- where your family's next chapter begins. (id:60626)
Royal LePage In Touch Realty
Suite 82 - 1036 Falgarwood Drive
Oakville, Ontario
Absolutely Stunning Spacious 3 Bedroom Condo Townhouse 1,367Sq.Ft located in the most desirable area of Falgarwood. Coveted ground floor unit with private terrace. True Pride Of Ownership Is Most Evident! Easy Access To All Amenities. Move in ready home! Ground floor unit is perfect for pet owners and fans of back yard living and entertaining. Prime Complex Location Across Visitor Parking. Close to public schools and GO station, highways, walking trails and grocery stores. Kitchen W/Updated Cabinets & Ss Appls. Sliding Drs W/Shutters(19). Powder Rm W/ Newer Vanity. Master W/ W/I Closet. Up Lvl Laundry W/Steam Front load W/D(18),2 Other Great Size Bedrms- W/I Closet In One & 4Pc W/Soaker. Underground Heated Parking. C/Vac(19)-Rare In This Complex. Carpet Free. Newer Flooring & Cellular Shades(19) Thru-Out. High Speed internet, Water and heated parking included in maintenance fees. (id:60626)
Coldwell Banker Integrity Real Estate Inc.
317 163 175a Street
Surrey, British Columbia
DOUGLAS GREEN LIVING is a new community of 64 condos and 28 townhouses of 1, 2, 3 and 4 bedroom homes. With beautiful wide open units with high end appliances. Located in quiet local community, walking distance to Douglas Elementary and beautiful family parks with only 5 min drive to White Rock Beach and all shopping, restaurants and grocery stores. Buyer promotion 1.99% rate for 2 years. (id:60626)
Century 21 Coastal Realty Ltd.
410 45769 Stevenson Road, Sardis East Vedder
Chilliwack, British Columbia
Take a look at this TOP FLOOR 2 Bed/Bath spacious condo where you can enjoy morning sunrises AND evening sunsets. Located in the heart of Sardis close to shopping, recreation, parks, schools and public transit, this one ticks all the boxes! A welcoming space showcasing new counters, flooring, lights and even more storage/seating with the newly builtin banquette. The huge pantry/storage is lined with shelving and there is still room for the full size washer/dryer. Primary bedroom has a walk thru closet and ensuite with full size walkin shower w/two seats. 2nd bdrm overlooks the large balcony and makes the perfect office space/den or guest bedroom. Secure u/g parking for 1 and the possibility of renting another parking spot. Sm dog & cat OR 2 cats welcome. Live Your Best Life Here! (id:60626)
Century 21 Creekside Realty (Luckakuck)
24 - 3202 Vivian Line
Stratford, Ontario
Looking for brand new, easy living with a great location? This condo is for you! This 2 bedroom, 1 bathroom condo unit is built to impress. Lots of natural light throughout the unit, great patio space, one parking spot and all appliances, hot water heater and softener included. Let the condo corporation take care of all the outdoor maintenance, while you enjoy the easy life! Located on the outskirts of town, close to Stratford Country Club, an easy walk to parks and Theatre and quick access for commuters. *photos are of model unit 35 as this unit is currently under construction* This 2nd floor end unit is sure to impress with it's fantastic view of the neighbouring farm land to the North! (id:60626)
Sutton Group - First Choice Realty Ltd.
6618 Drake Street
Powell River, British Columbia
Cranberry Charmer! This 1,600 sqft bungalow sits on a corner lot with alley access, walking distance from Magpies Diner, Valentine Mountain, Mitchell Brother's Grocer and popular Mowat Bay. This home is ideal for first time home buyers or those looking to downsize. The main floor has two bedrooms and a bathroom, as well a bright large living room. Downstairs another rec space, bedroom, second bath and storage round out the package. Outside, this level lot has tons of potential for gardens, outdoor play space, and room for a patio. The 22x22 shop is ready for final finishings and has a large storage shed off of it as well. Just minutes away from all of Powell River's amenities this home is ready for its new owner! (id:60626)
Royal LePage Powell River
11168 Harvest Hills Gate Ne
Calgary, Alberta
UNBELIEVABLE VALUE! 2-CAR INDOOR PARKING! MODERN TOWNHOME IN HARVEST HILLS!Welcome to this beautifully designed 3-storey townhome located in the vibrant and established community of Harvest Hills—just steps from schools, parks, transit, shopping, and scenic walking paths!The ground floor features a spacious front entry and a tandem double-car garage, offering secure parking and extra storage.The main level boasts 9’ ceilings, rich engineered hardwood laminate flooring, and an open-concept layout perfect for entertaining. The stylish kitchen includes white shaker-style cabinetry, subway tile backsplash, stainless steel appliances, and ample counter space. Just off the dining area, enjoy a large balcony—ideal for BBQs and outdoor relaxation.The upper floor showcases a rare double primary bedroom layout, each with its own private ensuite and walk-in closet—perfect for shared living or guest flexibility. Upper-level laundry with stacked washer and dryer adds extra convenience.This home offers a functional layout, beautiful finishes, and an unbeatable location—making it a perfect choice for first-time buyers, professionals, or investors.?? Contact your favorite REALTOR® today to schedule your private viewing! (id:60626)
Century 21 Bravo Realty
304 - 150 Dunlop Street E
Barrie, Ontario
Absolutely Stunning One Bedroom Suite With Large Private Terrace is an Oasis You Can Barbeque On And Entertain Friends And Family. Lovely View Of Kempenfelt Bay And The City Lights. This Gorgeous Condo Has Been Fully Renovated And Upgraded. The Custom Kitchen Has Beautiful Cabinetry, Quartz Countertops, Full Sized Fridge, Fisher & Paykel Stove($10,000 Value) There Is Sumptuous Engineered Hardwood Flooring Throughout, modern Baseboards And Custom Doors By Barrie Trim and Moulding Including 2 Sets of Contemporary French doors, Upscale Closets And Doors. Spa Like Bathroom Is A Relaxing Upgraded Space With Modern Flooring, Vanity and TOTO Toilet. All Windows Have California Shutters, Providing Elegance and Privacy. Enjoy Your Built in Sound System. There Is One Parking Space And a 2nd Rental one Available. Condo Fees Include Heat, Hydro, Water, And Use Of Upgraded Pool, Sauna, Hot Tub, Party Room And Exercise Room (id:60626)
RE/MAX Hallmark Chay Realty
19 Clematis Court Se
Medicine Hat, Alberta
A superior Connaught cul-de-sac location and backing onto the second fairway of Connaught Golf and Country Club and with an exceptional 80 foot frontage to allow for a large 25' X 26' double garage plus RV Parking, A superb neighborhood and a lot that is difficult to equal. New shingles and new garage door both installed in 2021. The very spacious and open living room has a brick wood burning fireplace, skylight and patio doors opening to a large (20' X 12')covered deck (low maintenance decking) with a panoramic view of the beautifully landscaped yard and the serenity of the golf course. On this level you will also find an eat in kitchen and a dining area. On the upper level you will find the master bedroom with a 2 piece ensuite and a wonderful view of the golf course. Also on this level is a second bedroom. On the third level is a third bedroom, a 3 piece bathroom and an office/den also with a brick fireplace. On the lower level is a large family/games room plus a good sized utility/storage room. Lot size is 81.22 Front X 80.0 Rear X 121.77 West X 110.0 East. A full appliance package is included.... Worth noting... This property is absolutely in very clean condition (id:60626)
Source 1 Realty Corp.
49 - 88 Tunbridge Crescent
Hamilton, Ontario
Welcome to Unit 49 at 88 Tunbridge Cres. - a beautifully renovated townhome in a sought-after Hamilton Mountain location! This bright and stylish home features a brand new kitchen complete with quartz countertops, stainless steel appliances, and full pantry for added storage. The open concept living and dining area is finished with luxury vinyl plank flooring, creating a warm and modern feel. Upstairs offers three spacious bedrooms with ample closet space and a fully updated 4-piece bathroom. The unfinished basement includes laundry and awaits your personal touch. Enjoy the convenience of your own private backyard, garage and driveway. Ideally located just minutes to the Red Hill Valley Parkway and the LINC, close to schools, parks, shopping, and all amenities - this home is the perfect blend of comfort and location!*Listing photos are of model home. (id:60626)
Royal LePage Signature Realty
88 Tunbridge Crescent Unit# 49
Hamilton, Ontario
Welcome to Unit 49 at 88 Tunbridge Cres. - a beautifully renovated townhome in a sought-after Hamilton Mountain location! This bright and stylish home features a brand new kitchen complete with quartz countertops, stainless steel appliances, and full pantry for added storage. The open concept living and dining area is finished with luxury vinyl plank flooring, creating a warm and modern feel. Upstairs offers three spacious bedrooms with ample closet space and a fully updated 4-piece bathroom. The unfinished basement includes laundry and awaits your personal touch. Enjoy the convenience of your own private backyard, garage and driveway. Ideally located just minutes to the Red Hill Valley Parkway and the LINC, close to schools, parks, shopping, and all amenities - this home is the perfect blend of comfort and location! *Listing photos are of model home. (id:60626)
Royal LePage Signature Realty
1107 - 350 Alton Towers Circle
Toronto, Ontario
Welcome to this exceptionally large and wonderfully comfortable condo a rare opportunity to create your dream space from the ground up. With generous square footage, an intuitive layout, and abundant natural light, this unit offers the perfect canvas for your vision. Whether you're an end-user with design ideas or an investor looking for value, this property is packed with potential. The bones are solid, the space is impressive, and the possibilities are endless. Imagine modern finishes, a gourmet kitchen, a spa-like bathroom all customized to your taste. Situated in a well-managed building with great amenities and a strong sense of community, you'll enjoy both convenience and comfort. Easy access to transit, shops, parks, and schools rounds out this unbeatable value. Perfectly situated close to the 401 and 407, 15 Minutes to Markville Mall and Scarborough Town Centre. Directly across the street from ÉÉ Laure-Rièse French Immersion School. This unit must be seen!!! (id:60626)
Right At Home Realty
21 Wee-Ge-Wa Road
Seguin, Ontario
VTB potential! Bring an offer. Luxury waterfront building lot on Clear Lake with 387 feet of water frontage, 4.99 acres and a stunning west exposure with sunset filled skies. Located on a year-round municipal maintained road in the township of Seguin, District of Parry Sound, just over a couple hours north of the GTA. A well treed lot with great privacy. A superior lot on the lake with gentle access to the waterfront. Hydro at the lot line. Executive Neighbourhood homes/ cottages built by reputable builders. Enjoy the soothing sounds of Mother Nature and glistening waters of this quiet lake. Clear lake is a smaller lake, ideal for smaller boats with great fishing, kayak/ canoeing or paddle boarding. Boat launch nearbyVisit larger lakes nearby with larger boat activities but go home to the peace and tranquillity of your cottage country paradise. The Town of Parry Sound is just 25 minutes away for big box stores, theatre of the arts, markets, schools, hospital, and much more. Once you visit, you wont want to leave. Stop running in circles and make this your home base! Click on the media arrow for video. (id:60626)
RE/MAX Parry Sound Muskoka Realty Ltd
207 19953 76 Avenue
Langley, British Columbia
Brand new, never lived in! Located at 200 St & 76 Ave, welcome to HAYER TOWN CENTRE, Willoughby's newest master-planned community featuring 35,000 sq.ft of premium restaurants, health & wellness services, a coffee shop, plus more for your everyday convenience. This functional home features the CLASSIC colour scheme with black matte finishings, a large LUMON SOLARIUM with retractable upper glass for year-round living. AC INCLUDED, laminate throughout and integrated dishwasher panel. The amenity building features a games & party room with outdoor access to a private, fully fenced dog park and courtyard games area. Enjoy a full-time on-site concierge at your fingertips, secured Snaile parcel lockers, and only minutes away from the future sky train. Don't miss out! (id:60626)
Real Broker B.c. Ltd.
409 15739 Fraser Highway
Surrey, British Columbia
Location, Location, Location! Future Skytrain Fleetwood. Amenities-rich Community And High-ranking Schools. Walk Distance To Popular Francis Park And Surrey Library, Frost Road Elementary School, Holy Cross Regional High School & Surrey Christian School, Fleetwood Secondary School. With Soft Close Drawers And Sleek Acrylic Cabinetry, Quartz Countertops. And Standard Samsung Appliances. Modern Under-mounted Sink. Built-in Towel Storage Rack In Bathroom, Glass-Framed Standing Shower. Open Concept Throughout Kitchen And Living Area. Pristine Roller Blinds. This junior 2-bedroom Has A Wider Floor Plan and Offers A Lot Of Natural Lighting. Secure Underground Parking For Residents And Visitors. 1 Ev-ready Parking Spots. Secure Underground Storage Lockers.2-5-10 Warranty. Rooftop Amenities. (id:60626)
RE/MAX Colonial Pacific Realty


