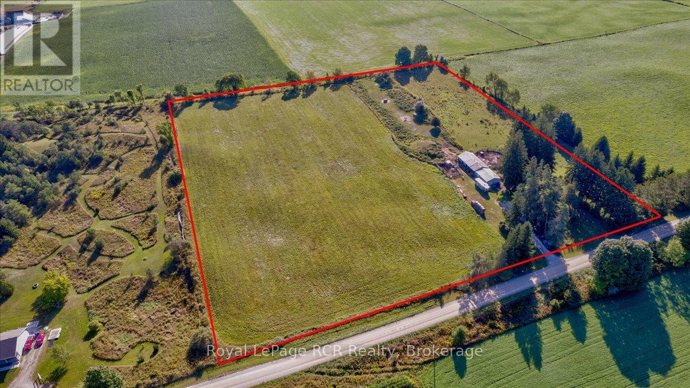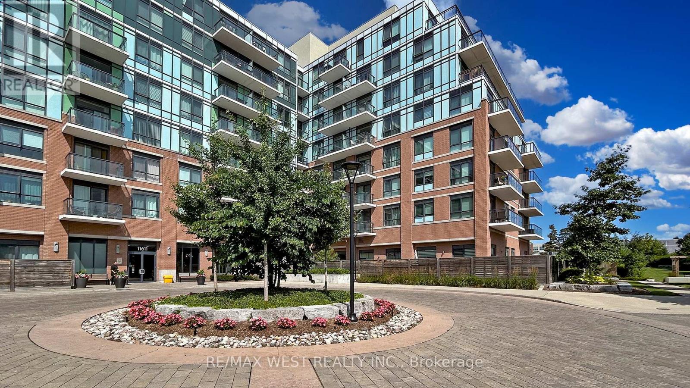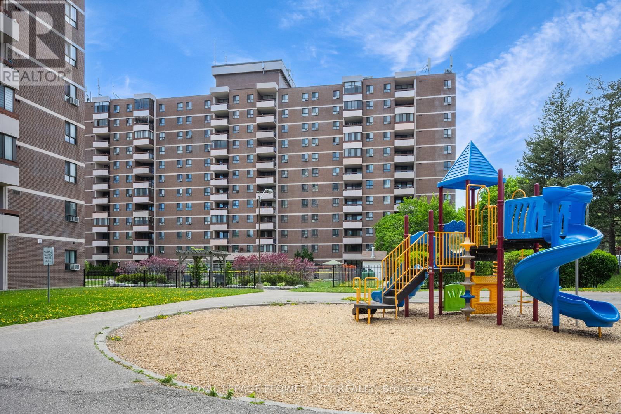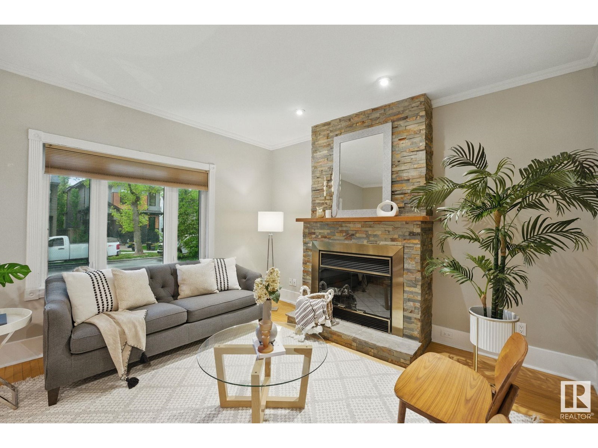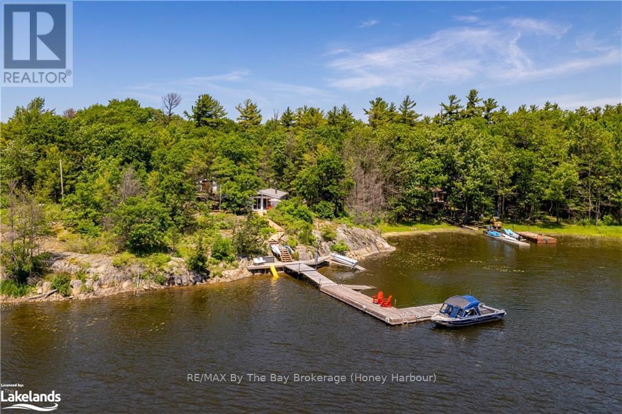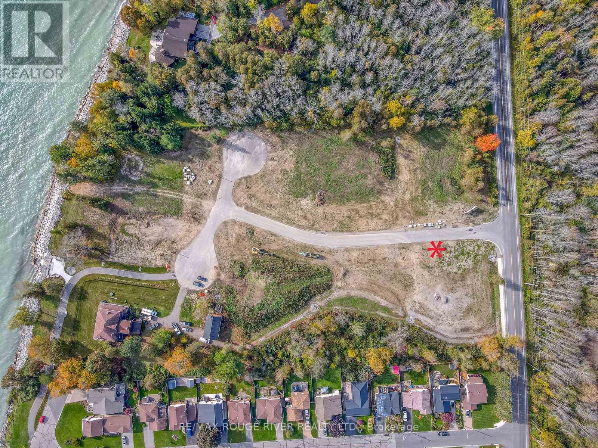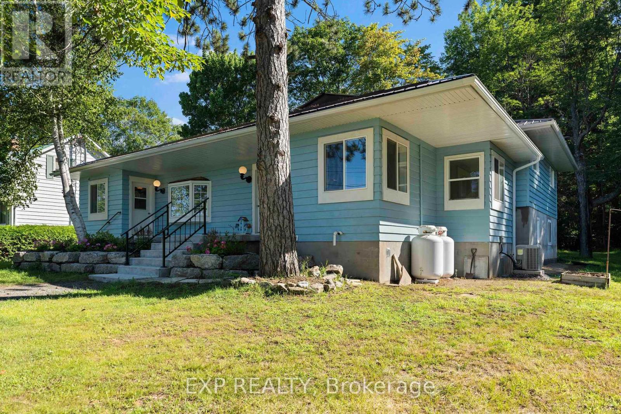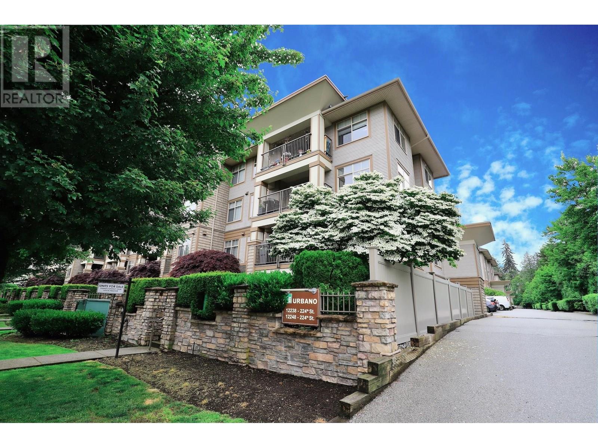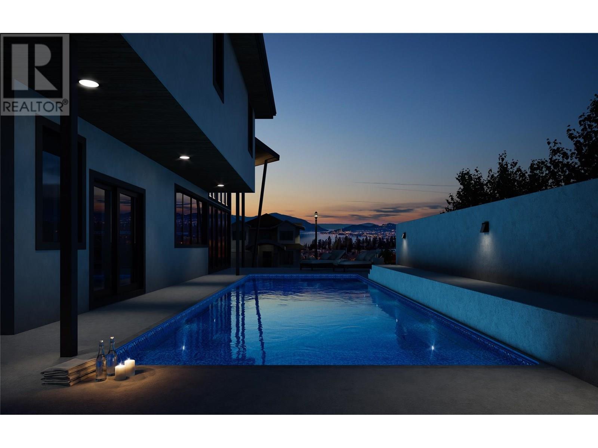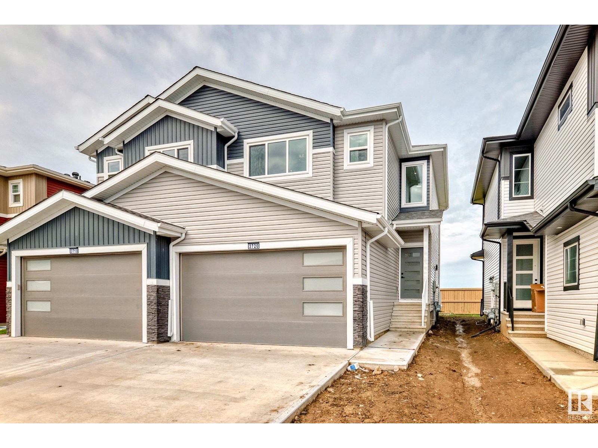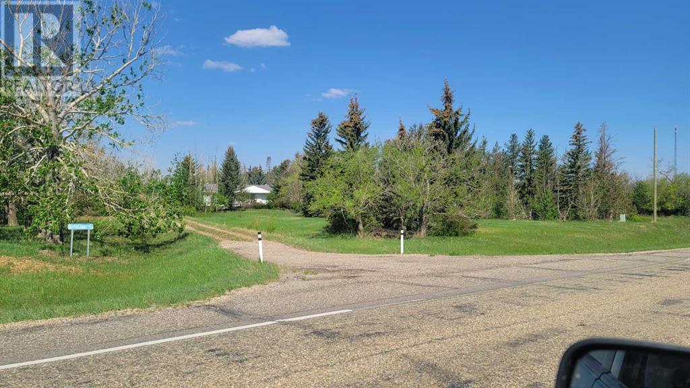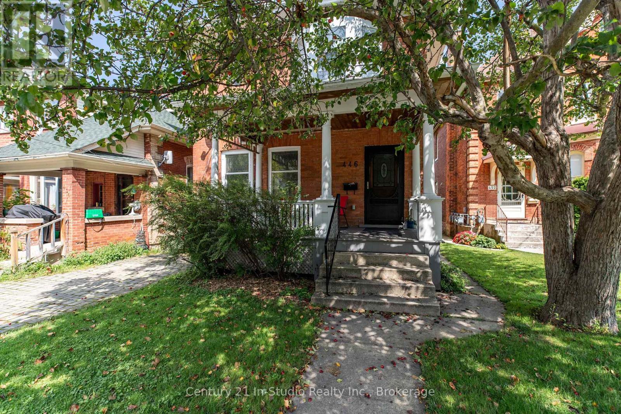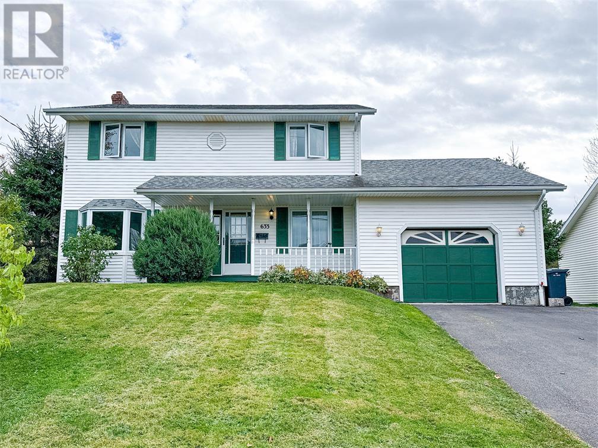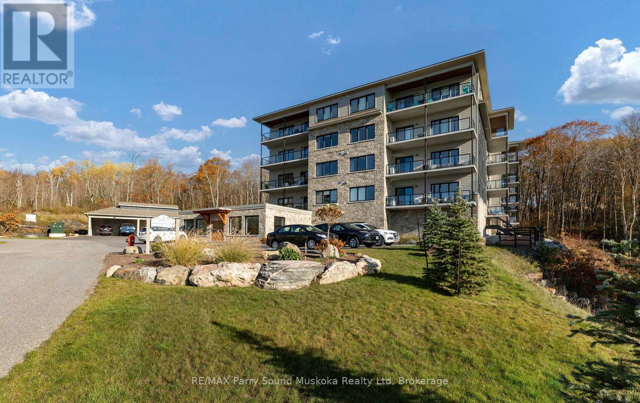472783 Southgate 47 Side Road
Southgate, Ontario
Looking for a property with potential? This 10-acre hobby farm could be just what you're after! The land includes a 3-stall horse barn with an attached unheated shop, offering plenty of space for storage or projects. The 1.5 storey, 4-bedroom, 1-bathroom home is full of character but needs major renovations, making it an ideal fixer-upper or opportunity to build a new home. If you're ready to roll up your sleeves and create something special, this property is waiting for you! (id:60626)
Royal LePage Rcr Realty
718 - 11611 Yonge Street
Richmond Hill, Ontario
Wlcome To 11611 Yonge St, The Modern Low Rise Boutique Building Located In The Most Desirable Location In Richmond Hill Features A Spacious And Functional Layout Of 1 Bed + Den, Large Windows, Lots Of Natural Light, Sunset Unobstructed View. Steps Away From Shopping, Banks, Public Transit, Restaurants, All Amenities(Bike Storage, Gym, Party Room, Security Guard, Visitor Parking, Security System) Minutes To Major Highways, Downtown Richmond Hill, Highly Rated Schools!Extras: Extras Steel Fridge, Stove, Dishwasher, Microwave/Range!Cooktop!Stacked Washer&Dryer. All Existing Light Fixtures And Window Coverings. One Parking Spot&One Locker Are Included. (id:60626)
RE/MAX West Realty Inc.
207 - 1615 Bloor Street
Mississauga, Ontario
Spacious!! neat and clean freshly painted Close To All Amenities And Public Transportation. Recently Upgraded Condo Hallways, Elevators And Lobby Area! Plenty Of Visitor Parking. New Floors, Enclosed Balcony Using As Third Bedroom. Daycare in Building . One Of The Lowest Condo Fee Building In Very Desirable Area Of Applewood In Mississauga. High Rated Schools. Close To Shopping, Religious Places, Bus Stop. (id:60626)
Royal LePage Flower City Realty
144 County Rd 504
North Kawartha, Ontario
Charming Renovated Home in the Heart of Town - Bright, Open, & Move-In Ready! Welcome to your dream home! Nestled in the heart of Apsley ON, this beautifully renovated 3-bedroom, 1-bath home perfectly blends modern updates with timeless charm. From the moment you step inside, you'll be greeted by an abundance of natural light, open-concept living spaces, and thoughtful design touches throughout. Renovated down to the studs, this home includes new windows and doors, spray foam insulation, steel roof, siding, Douglas Fir front porch, engineered hardwood flooring, cabinets, quartz countertops and all new stainless-steel appliances. A brand new heating and air conditioning system was also installed for the ultimate in comfort. Located just minutes from everything - walk to the coffee shop, grocery store, local shops, community centre and school. Enjoy the charm of small-town living with all the conveniences you need right at your doorstep. Whether you're a first-time buyer, a growing family, or looking to downsize without compromise, this turnkey home is ready to welcome you. (id:60626)
RE/MAX Country Classics Ltd.
10942 80 Av Nw
Edmonton, Alberta
Prime Garneau location—just 2 blocks to UofA & Hospital, steps to Whyte Ave, transit, and 5 mins to River Valley trails! This charming bungalow offers 1,664 sq ft of living space plus a 445 sq ft stylish Studio in the backyard —ideal for guests. The main floor features a new chef’s kitchen, stone-faced fireplace, 3 good size bedrooms, and a primary suite with French doors to a private deck and yard. The basement includes 2 more bedrooms, a full bath, and a large living area. Major upgrades: stucco (2011), metal roof, windows, electrical, hot water tank (2012), furnace (2017), microwave (2018), foundation, sump pump & weeping tile (2019), dishwasher (2021), new shower & fridge (2022), plumbing (2024).The current owners have not sought permitting for a secondary suite. The options can be explored with the city by the new owners. Low-maintenance and full of potential—live in comfort in the heart of Edmonton! (id:60626)
Maxwell Challenge Realty
6932 Island 1810 / Bone Island
Georgian Bay, Ontario
This old fashioned, two bedroom family cottage is located in tranquil Stewart's Bay on the west shore of Bone Island. It has been lovingly maintained with a large sundeck, hot tub and sheltered seating areas over looking spectacular long south views of Georgian Bay. A large, dock accommodates four boats with a minimum of four feet of water depth. There is a great workshop/bunkie with one bedroom and storage. The property has 240 feet of rocky shore and just under one acre of land. (id:60626)
RE/MAX By The Bay Brokerage
246 Hickey Trail
Hastings Highlands, Ontario
100 Acres of Spectacular Views. This Off Grid Quaint Home Is Quietly Tucked Away With Beautiful Nature All Around. New laminate flooring and painted rooms. This home features 2 Bedrooms, 1 Bath only Minutes Away From Baptiste Lake, Bancroft. Trails All Around For Tons Of Outdoor Fun. Property Has A Beautiful Cabin Nestled In The Woods, Sleeps 6 With A Shower And A Stove. Great For Airbnb. If You Love To Fish, Hunt, Hike, Ride, Kayak, Ski Doo Or Snow Shoe. (id:60626)
Royal LePage Credit Valley Real Estate
Lot 14 Suzanne Mess Boulevard
Cobourg, Ontario
"Cedar Shore", A Unique Enclave Of Only 14, Singular Building Sites, Is Situated At The Western Boundary Of The Town Of Cobourg, On The Picturesque, North Shore Of Lake Ontario. Located A Short Drive To Renowned Waterfront With The Majestic Victoria Park, Marina, Sandy Beach & Boardwalk. If You're Searching For A Special Lot To Build Your "Dream Home", Lot 14 At Cedar Shore Is For You. Note 1: Buyer to pay the Municipal "Development Charges" and H.S.T. Note 2:The Buyer to satisfy himself that all permits and authorizations that may be necessary and/or advisable relating to the Buyer's use of the subject property are readily available. Note 3: All Data Is Approximate And subject to change without notice; Buyer Is Advised To Do Their 'Due Diligence'. (id:60626)
RE/MAX Rouge River Realty Ltd.
6 - 647 Welham Road
Barrie, Ontario
Welcome to 647 Welham Rd. in Barrie's Industrial Basin. Business thrives here with many other complimentary and diverse businesses operating in the area. Why Lease when you can benefit from the control your own space. 1650 Sqft of space with ample room for so many opportunities and permitted uses with G1 (General Industrial) Zoning. The open concept space can be accessed from the Huge 14' x 12' Roll up Drive in Door as well as a Man Door in the back as well as an entrance in the front to the reception area with a kitchenette. 4 Parking spots (2 in the front and 2 in the back), as well as 600 Volt Service, 18' ceilings, and only 1.5Km to Hwy 400. Visit the virtual tour for additional information, floor plans, Matterport, and so much more. (id:60626)
Century 21 Heritage Group Ltd.
371 John Street
Madawaska Valley, Ontario
Introducing a beautifully reimagined mid-century modern split-level home, featuring 5 spacious bedrooms, 2 full bathrooms, and a cozy den. Every inch of this property has been meticulously renovated, ensuring a turn-key experience for its new owners. The main floor boasts an open-concept design that seamlessly blends the kitchen, dining area, breakfast nook, and living space, making it perfect for entertaining or family gatherings. Upstairs, you'll find 3 well-appointed bedrooms and a full bathroom, ideal for a growing family. The lower level features a generous recreational space, complemented by 2 additional bedrooms and another full bathroom. The unfinished basement offers ample possibilities for storage or future expansion. Situated just a short stroll from the public beach, tennis courts, and boat launch, this home is conveniently located near essential amenities. Families will appreciate the proximity to Public, Catholic, and High schools. For outdoor enthusiasts, walking, ATV, and snowmobile trails are easily accessible, promising year-round adventure. (id:60626)
Exp Realty
385 Winston Road Unit# 806
Grimsby, Ontario
Welcome to unit 806 at the Odyssey Building in Grimsby. A spacious 1 Bedroom plus Den with 1 underground parking and locker. Imagine waking up to breathtaking, panoramas of Lake Ontario, stretching as far as the eye can see. This isn't just a view; it's a daily masterpiece, with the iconic Toronto Skyline and the CN Tower shimmering in the distance. This rare, 8th-floor gem offers a unique vantage point, a view unlike any other residence in the building, from a 181 sq ft balcony. Step inside this 698 sq ft haven, where modern comfort meets stunning scenery. This spacious 879 sq ft of Living Space offers you one of the largest balconies in the building, you can literally have a party on your balcony. The bright open concept kitchen, equipped with sleek stainless-steel appliances, provides the perfect backdrop for culinary creations. The den in the apartment is a fantastic flex space perfect for home office, private gym or create a spare bedroom room for overnight guests. The primary bedroom is spacious and shares the same amazing views of Lake Ontario. The apartment also includes for your convenience a in-unit washer & dryer to help simplify your daily routine and a modern four-piece bathroom. Living at the Odyssey also includes a wealth of exceptional amenities, designed for your ultimate comfort and enjoyment. Picture yourself hosting gatherings on the stunning rooftop terrace, complete with BBQ facilities, or celebrating special occasions in the spectacular rooftop party room. Unwind in the chic Sky Lounge, stay active in the fully equipped gym & yoga room, and pamper your furry friend in the convenient pet spa. Easy QEW Hwy Access, mini downtown area with restaurants & services just outside your front door and short stroll to Lake Ontario. This is more than just an apartment; it's an experience, a daily reminder of the beauty that surrounds you. This is a once-in-a-building opportunity. Don't miss your chance to own this extraordinary slice of lakeside paradise. (id:60626)
Homelife Power Realty Inc.
Lot 13 Suzanne Mess Boulevard
Cobourg, Ontario
"Cedar Shore", A Unique Enclave Of Only 14, Singular Building Sites, Is Situated At The Western Boundary Of The Town Of Cobourg, On The Picturesque, North Shore Of Lake Ontario. Located A Short Drive To Renowned Waterfront With The Majestic Victoria Park, Marina, Sandy Beach & Boardwalk. If You're Searching For A Special Lot To Build Your "Dream Home", Lot 13 At Cedar Shore Is For You. Note 1: Buyer to pay the Municipal "Development Charges" and H.S.T. Note 2:The Buyer to satisfy himself that all permits and authorizations that may be necessary and/or advisable relating to the Buyer's use of the subject property are readily available. Note 3: All Data Is Approximate And subject to change without notice; Buyer Is Advised To Do Their 'Due Diligence'. (id:60626)
RE/MAX Rouge River Realty Ltd.
317 12238 224 Street
Maple Ridge, British Columbia
This unit is corner unit and it is bright 2 Bed/2 Full Bath/2 Parking & Rentals + pets ok. Urbano building greats you with it's G plan super bright corner unit with huge windows for natural light. This is 2beds plus a den/flex or a computer desk, corner fire place, open plan design with kitchen island/ breakfast bar, large south western exposed deck, great master suit with walk through closet and a large shower , 2nd bed separated from the master for privacy, formal entry area and heated secure storage locker on the same floor as your as your unit . Walk to all amenities , transit, recreation ,shopping. One Dog or cat ok. To see HD photos, 3D walkthrough, Video and more go to agent website! (id:60626)
Royal LePage Sterling Realty
5669 Mountainside Drive
Kelowna, British Columbia
Fantastic opportunity to own a 0.35 acre lakeview lot in the Highlands of Kettle Valley - one of Kelowna’s most coveted neighbourhoods. This exceptional parcel comes with fully approved architectural and structural engineering plans by Trickle Creek Custom Homes - saving you significant time and costs. Build your dream home right away, with an optional lower level suite option already integrated into the design. Set against a backdrop of mature landscapes, the lake, and surrounding mountains, this gently sloped lot offers the space for a generous yard or pool and includes a nature corridor on the left side for added privacy. With its sweeping views, prime location, and thoughtfully designed house plans approved by Kettle Valley Development, this property is truly turn key. Architectural renderings included in the listing photos show the full potential of what could be your future luxury residence. Nestled in the family friendly community, this future dream home has easy access to top rated schools, hiking and biking trails, wineries and the amenities of Kettle Valley and Mission Village. Don't miss this opportunity to secure a build ready lot in the prestigious Upper Mission and turn your vision of Okanagan luxury living into reality. (id:60626)
Royal LePage Kelowna
3720 67 St
Beaumont, Alberta
Stunning Brand-New Home in Desirable Beaumont – Ready for Possession! Discover this exceptional home approx 1800 sqft in Beaumont! Featuring 3 bedrooms, 2.5 bathrooms, and a SEPERATE entrance with potential for a future legal basement suite.The main floor is designed for elegance and functionality, with an astonishing electric fireplace, upgraded vinyl plank flooring, modern fixtures, and a sleek glass railing. The kitchen includes extended island and a walk in pantry, perfect for storage.The open-to-above foyer adds a grand feel. Upstairs, find a bonus room, luxurious primary suite with ensuite and walk-in closet, two additional bedrooms, a second full bathroom, and a convenient laundry room.Additional features include an attached double garage, oversize driveway,. it comes with approved permits for 2 BEDROOM legal suite. ( plumbing already roughed in). A prime location near major routes, public schools, shopping, and restaurants. Backs to green space/farms, don’t miss out on this incredible opportunity! (id:60626)
Initia Real Estate
39114 Highway 36
Rural Paintearth No. 18, Alberta
155.47 acres just north of Castor off highway 36, this mixed farming land has a shelter belt and landscaping trees surrounding a 1612 sq. ft. bungalow. This home was moved there in 1985 on a full basement . It has 3 bedrooms and one bathroom, major renovation is needed. There is also a 2000 sq. ft 3 bedroom, 2 bath, 2 storey older second residence, also needing a major reno. There is 100 Ac. Cultivated with 40 Ac. in grass . Located between the two residences is a large garden, which can be watered from a dugout close by. Great revenue property with rented farm land and house. The property is located only 8 min away from the Valley Ski Hill and the Battle River Valley. Access to the property is very easy and there is good value in the property. (id:60626)
Sutton Landmark Realty
446 9th Street E
Owen Sound, Ontario
Step into timeless elegance with this impeccably maintained century home, just a leisurely stroll from downtown and the YMCA. This 2.5-story solid brick beauty masterfully marries historic charm with modern upgrades, offering both character and comfort in pristine condition. With two kitchens, dual laundry hookups, and two electrical panels, the potential to convert this gem into a duplex is right at your fingertips. The inviting front veranda, framed by stately white columns, is the perfect spot for morning coffee or evening relaxation. Step inside to discover original hardwood floors that flow throughout the home, leading you to a spacious living room complete with an electric fireplace, ideal for cozy nights in. The main floor boasts a large dining area, a thoughtfully designed kitchen, and a 3-piece bath. The entryway, with its classic cabinetry, French doors, and charming glass panels, exudes warmth and character. Upstairs, the 2nd floor reveals a brand-new kitchen, a delightful 3-season sunroom, a luxurious 4-piece bath, and a generously sized primary bedroom. The 3rd level offers two more bedrooms, a convenient half-bath, and laundry hookups, making this space perfect for family or guests. Not to be overlooked, the basement has been modernized with spray foam insulation, updated electrical, and a new furnace, ensuring year-round comfort. Step outside to one of the largest backyards in town, complete with additional access through a private right of way perfect for adding a workshop, extra parking, or simply enjoying the expansive outdoor space. With all updates meticulously documented and the duplex potential confirmed by the city, this century home offers not just a place to live, but a world of possibilities. Don't miss your chance to own a piece of history, lovingly updated for today's lifestyle. (id:60626)
Century 21 In-Studio Realty Inc.
633 Queen Street
Charlottetown, Prince Edward Island
Welcome to this meticulously maintained two-story home, designed for both comfort and convenience and nestled in a prime neighbourhood next to all amenities, with walking distance from grocery and hardware stores, and just a few minutes walk to a high school and UPEI. Main Level: Step into a bright, welcoming living room that flows into a formal dining area, perfect for family gatherings. The spacious eat-in kitchen opens to a cozy family room with a wood stove/fireplace and provides direct access to the backyard deck, ideal for entertaining. This level also includes a 3pc bath and a laundry set as well as easy entry to the attached garage. Upper Level: This floor features four generously sized bedrooms and a 4pc bath, ensuring ample space for family and guests. Lower Level: The basement offers abundant storage and potential for additional living space tailored to your needs, and a reliable heating system benefiting from reassurance with a life long fiberglass oil tank. The private backyard, complete with a deck, offers a serene escape and nature's beauty. Right next to Marysfield Park and between another two parks just minutes away, the peaceful surroundings create a truly refreshing atmosphere and city living at its finest. This move-in-ready home is waiting for you. (id:60626)
Royal LePage Prince Edward Realty
1204 Maplewood Street Unit# 19
Revelstoke, British Columbia
Riverview! CUSTOM BRAND NEW 3 bedroom and 2-bathroom mobile home now available. Great opportunity for those wanting to purchase their own home instead of paying rent. Also, excellent for those wishing to enjoy retirement in a spacious low maintenance home. Come view this bright and spacious 1650+ sq.ft river facing home in a quiet peaceful park. Truly a park like setting. Home features an open concept design, 9-foot ceilings throughout, large entry mud room, maintenance free vinyl & Hardie siding, high efficient propane furnace, expansive kitchen with a huge breakfast bar island, large master walk-in closet with 5 piece ensuite, beautiful mountain & river views and much more. Large 60-foot riverside lot with a new fence and asphalt rap driveway. Outside also features a concrete patio with expanding entry staircases. Great opportunity to own a brand-new custom manufactured home just minutes to downtown Revelstoke. Stop and compare the cost savings compared to the new townhomes for sale. Stainless steel kitchen appliances included. Pad rent is $675.00 per month. Park has had recent upgrades. G.S.T Applicable. Make an appointment to view! (id:60626)
RE/MAX Revelstoke Realty
102 11667 Haney Bypass
Maple Ridge, British Columbia
Welcome to your tranquil retreat in Haney's Landing! This beautiful corner unit offers perfect blend of comfort & convenience, creating true oasis for lucky new owner. 2 BED + flex space that could be den/office. Primary bedroom features 2 closets & ensuite with deep, inviting tub + standalone shower. Enjoy large, L-shaped fully-fenced yard with covered patio, ideal for outdoor relaxation & entertaining. Ample in-unit storage. Easy, close access to unit from front entrance, + just steps away from elevator-significant advantage when carrying in groceries. 2 parking spaces, along with double-wide locker. Amenities room, gym, & guest suite. Walking distance to Westcoast Express! Don't miss the opportunity to make this exceptional condo your home! Book your private showing today! (id:60626)
Royal LePage Elite West
336 9th Street
Picture Butte, Alberta
The perfect family home just hit the market! 336 - 9th Street N in Picture Butte is the ideal place for you and your family to call home. This 1272 sq ft, 3+2 bedroom split level has been meticulously maintained, and the quality of workmanship and attention to detail is apparent throughout. The large open entrance leads up to the spaciously combined kitchen, dining, and living room area, with modern and high end finishing. The primary bedroom is 13 x 16 with vaulted ceilings, walk in closet and a 4 piece ensuite. The separate laundry room is conveniently and smartly located next to the 2 upper bedrooms, while the heated garage is immaculate with epoxy floors and built in cabinetry, making it feel more like additional living space. You will access your covered rear deck from the dining area, enabling you to enjoy the sunsets and mountain views to the west. The yard is truly maintenance free with underground and drip irrigation, robotic mower, automated greenhouse with power, and raised garden beds behind the rear fence. There is also an amazing and secure storage shed built under the deck, with power, and drainage, and don't overlook the custom built playcenter, perfect for the littles! Roof and exterior updated from recent hailstorm, and a new A/C unit installed in 2024. Comes with all the appliances, and modern features that will help enhance your carefree lifestyle! (id:60626)
RE/MAX Real Estate - Lethbridge (Picture Butte)
1503 - 335 Wheat Boom Drive
Oakville, Ontario
One year old 1 Bedroom + Den + 1 Bath in the Heart of North Oakville. Spacious Minto Oakvillage, Best laid floor plan. High Floor Corner unit boasts unobstructed panoramic view from all rooms, 661 sqft. of interior+ 58 sqft Balcony. 9 ft ceilings, Den with a door and Window can be second bedroom. decorative light fixtures, and luxury flooring. The White Kitchen includes stainless steel appliances, soft-close doors, luxury quartz countertops, B/I Microwave. Upgraded Window Blinds , Bright and spacious master bedroom Plus a Den/Second bedroom. Ultra high-speed Fibe internet as well as Smart Home Hub with smart controls and keyless entry. In-suite Laundry. Close proximity to scenic walking and hiking trails. Fantastic location, with shopping, restaurants, Top Ranked Schools, several parks and quick access to major highways and GO Station. (id:60626)
Home Standards Brickstone Realty
5605 - 898 Portage Parkway
Vaughan, Ontario
Welcome To Luxury Living At the Stunning Highrise Condo Building Located In the Heart Of Downtown Vaughan Metropolitan Centre. This Modern, Luxurious & Bright South Facing, 2 Bedrooms With 1.5 Baths + A Locker ,). Spacious Balcony To Enjoy Fresh Air, and the Unobstructed View of CN Tower And Toronto Skyline. 9 Ft Smooth Ceilings & Laminate Floors Thu-Out (Carpet Free Home). Beautiful Contemporary Kitchen With Built-In Appliances. Floor To Ceiling Windows / Sun Filled Living & Master Bedroom. Super Clean Home, A Well-Maintained Building, Exceptional Amenities & 24Hr Concierge. 1 Minutes to Vaughan Subway, 40 Minutes Ride to Downtown Toronto, Just Minutes to Canada's Wonderland, Vaughan Mills, Hwy 400 & 407 and York-U. YMCA and VMC Subway Access & Bus Terminal At Your Doorstep. Steps To Great Shopping, Restaurants. (id:60626)
RE/MAX President Realty
303 - 11b Salt Dock Road
Parry Sound, Ontario
Location and views! This condo unit has it all. 2 Bedroom, 2 Bath, open concept living, dining and kitchen, upgraded kitchen, in-suite laundry, balcony with beautiful SW water views, radiant in-floor heating, underground parking and storage and so much more!! Have a look at this beautiful condominium project and unit. Conveniently located on the shores of Georgian Bay in Parry Sound, with proximity to walking trails, boat launch, beach, performing arts centre, schools, shopping! If you have been looking for a much simpler life with virtually no property maintenance then this property is one you should consider! (id:60626)
RE/MAX Parry Sound Muskoka Realty Ltd

