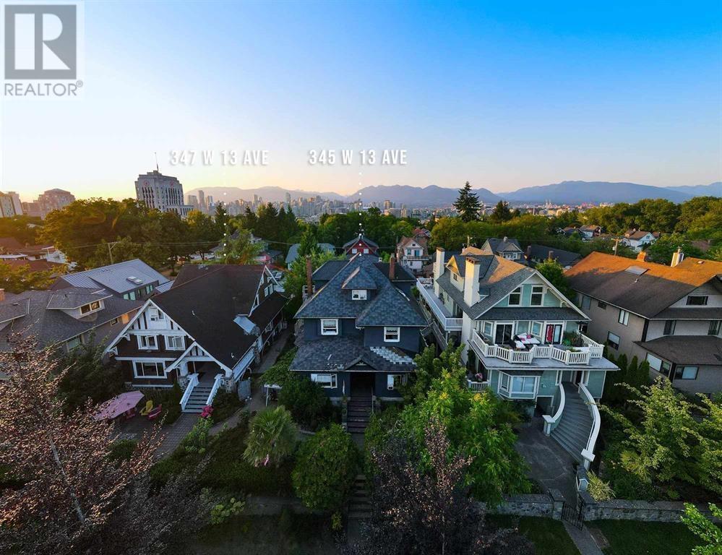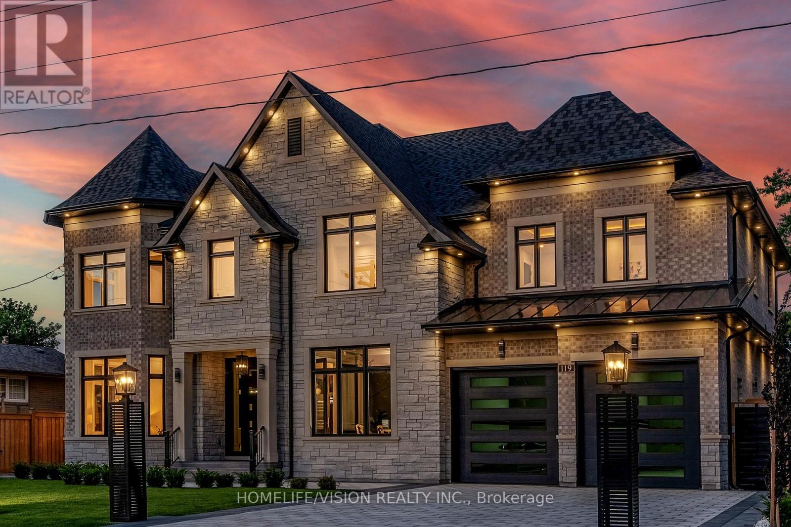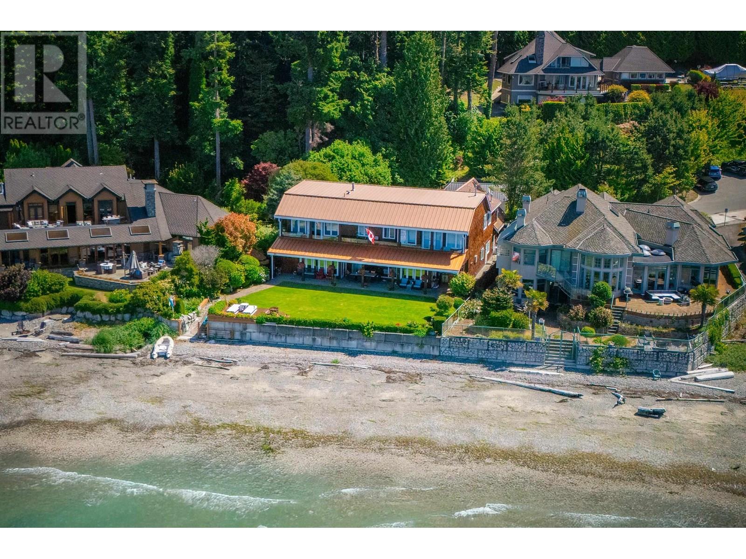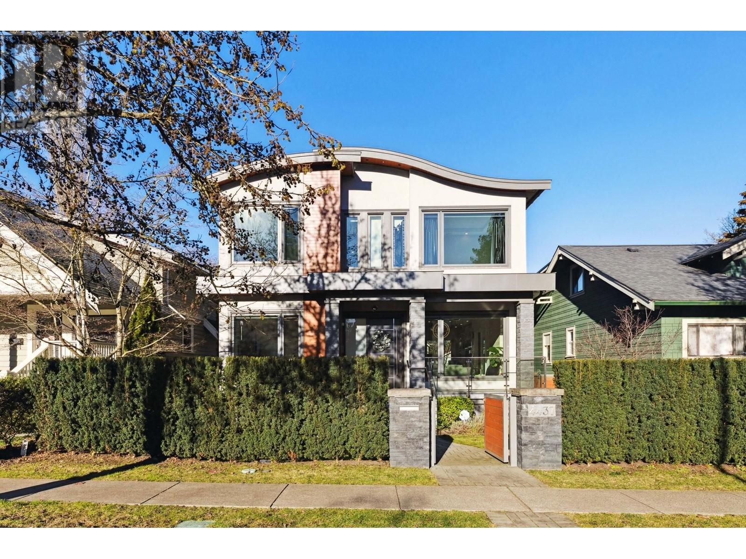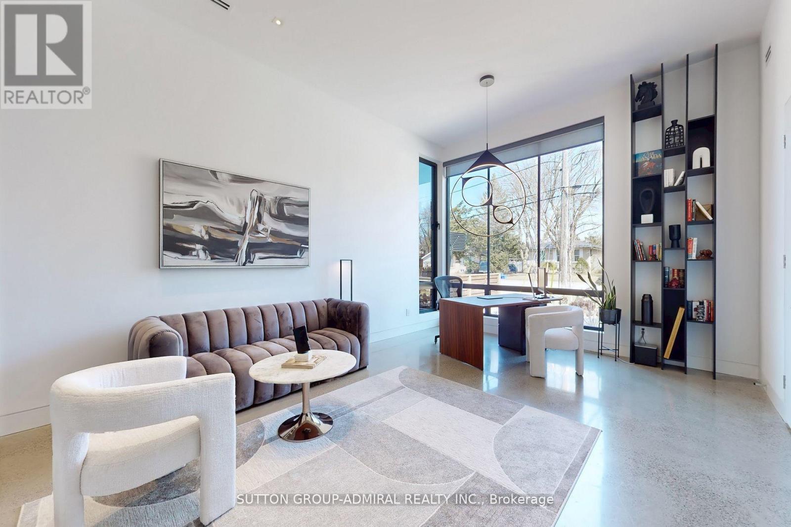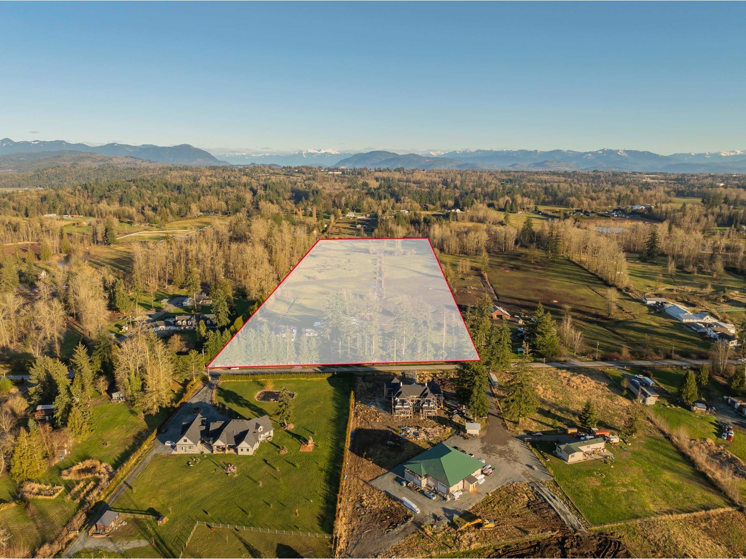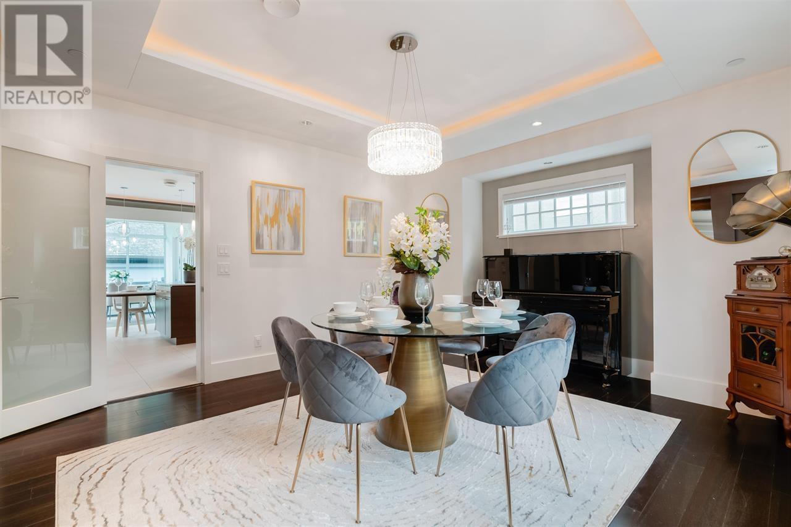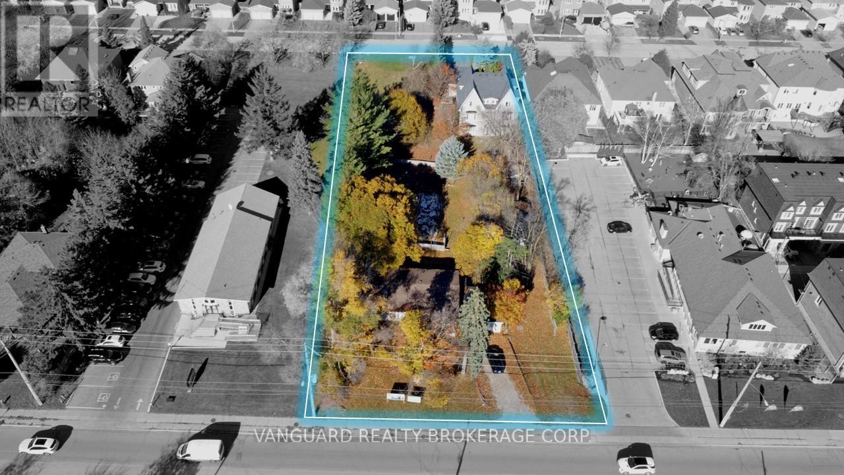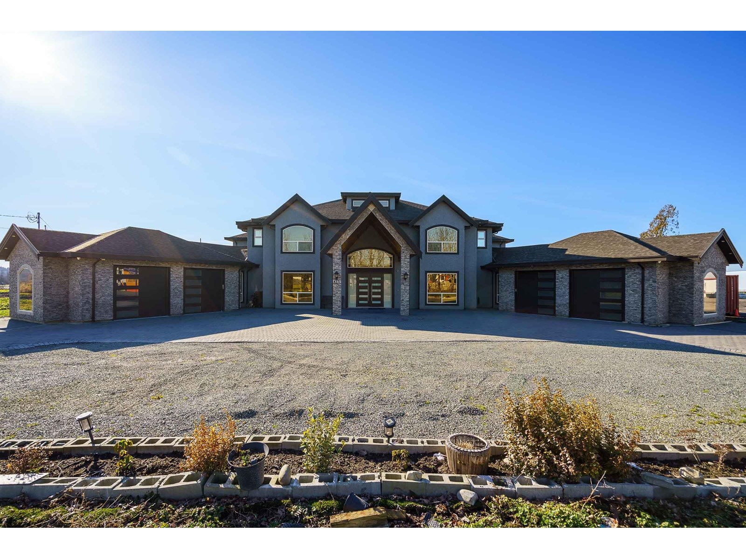345 W 13th Avenue
Vancouver, British Columbia
Prime development site in the heart of Mount Pleasant, just steps to Cambie, Broadway, and City Hall. This 50' x 125' RT-6 lot is offered as part of a two-lot assembly with 345 W 13th Ave (100' x 125' total). Located within the Broadway Plan´s Mount Pleasant RT area (MRTB), with potential to rezone to CD-1 for up to 18 storeys and 5.5 FSR. Rare opportunity in a sought-after transit-oriented neighbourhood. Please contact listing agent for full details and to discuss assembly options. (id:60626)
Exp Realty
119 Banner Lane
King, Ontario
Welcome To 119 Banner Lane. This Showstopper Is The Builders Own Home. Situated In One Of The Most Desired Pockets In All Of York Region. It Boasts Approx 6200 Sqft Above Grade Living Space, Plus An Additional Approx 2400 Sqft Of Basement Living Space. Relish The Grandiose 11 Ft Main Floor Ceilings, Along With 5 Spacious Bedrooms, 2 Of Which Are Primary Bedrooms, Each Accompanied With Their Own Meticulously Crafted Ensuites. This Home Has Its Own Elevator, Theatre Room And Gym, Oversized Skylight, And A 3 Car Garage Boasting 14 Foot Ceilings, Custom Cabinetry, And An Epoxy Floor. Luxury Living At Its Finest!! Make It Yours!!! **EXTRAS** 2 Built In Wine Fridges, 6 Electric Fireplaces, Custom Built In Cabinetry Throughout The Home And Garage, Heated Basement Floors Throughout, Heated Floors in Both Primary Bedroom Ensuites (id:60626)
Homelife/vision Realty Inc.
120 Sunset Boulevard
Vernon, British Columbia
Welcome to Beverly Hills Estates! This modern luxury home sits on over 1 acre & spans over 9000 sq ft. The thoughtful design includes uninterrupted views of Okanagan lake & paradise ranch. The Versace Elevator will take you up to the kitchen & bedrooms. The entryway offers an incredible 3 story chandelier that cascades 20 ft! The kitchen features a 16 ft waterfall island with leathered granite, a 48” 8 burner range, 2 dishwashers, gorgeous hardware & built-ins. The pantry & wet bar offer ample storage, combi oven, fridge/freezer & ice makers. The great room features 22 ft ceilings with floor to ceiling windows & an 84” ethanol fireplace that connects to the dining room. A glass hall leads to the primary wing with sitting area, full bar, spa bath & dressing room with laundry. There is a second primary bedroom & 3 additional bedrooms, all with ensuites. All 5 bedrooms are on one level with a double laundry, open concept office & cigar lounge. The main floor offers a gym, theatre room and flex space. The designated pool house with in/out bath opens into the outdoor kitchen & offers a salt sauna. Heated floors, high end mechanical systems & desirable location! Located near the Vernon airport and on the perimeter of the SenseNet system installed by Predator Ridge. Fire response to this area has been trialed and is leading in forest fire response technology. Potential for a legal suite, offering rental income opportunities and BC Speculation & Vacancy Tax exemption. (id:60626)
Royal LePage Kelowna
768 Tsawwassen Beach Road
Delta, British Columbia
Welcome to this beautifully renovated 5 bedroom 4 bathroom oceanfront home in one of Tsawwassen's most prestigious gated communities. Enjoy unobstructed panoramic views of the ocean. Bright, open-concept layout with floor to ceiling windows, equipped with Miele and Wolf appliances. The spacious master bedroom offers a spa-inspired en-suite and balcony equipped with Jacuzzi. Minutes to Tsawwassen Mills, top school, golf, and ferry terminal. Move-in ready coastal luxury. (id:60626)
Royal Pacific Realty Corp.
4437 W 13th Avenue
Vancouver, British Columbia
Introducing one of the premier homes in Point Grey, This luxury residence offers an exceptional living experience for a growing family, with renowned educational institutions nearby, Meticulously designed with functional and spacious layout, this contemporary home features 5 bedrooms and 6 bathrooms, set on an south-facing lot, with bright sunlights through out. Enjoy breathtaking mountain views from the expansive rooftop deck. Notable entertainment basement, smart home automation, triple-car garage. Experience unparalleled luxury - schedule your private viewing today! (id:60626)
Ra Realty Alliance Inc.
126 Wood Lane
Richmond Hill, Ontario
Modern, High technology Custom built home on one of a kind lot overlooking Mill Pond. Sprawling Forested Lot. One of the Largest Properties & Most Desirable Location. Showcases Refined and Superior Attention to Details. Expansive Principal Spaces Beautifully Appointed w/Modern Finishes. 12F Main Floor Ceiling and 10F 2nd Floor Ceiling. Gourmet Chef-inspired Kitchen w/ Custom Cabinetry, Quartz Counters and Walk-out to Extraordinary Backyard Retreat. Heated Concrete Floors Though out main Floor and Basement. Spacious main Floor Office With Fireplace & Book matched Stone Surround. Hardwood Floors Through out 2nd floor. Custom Aluminum European Windows. Custom Front Door. Solid Core Interior Doors with Magnetic Lock. Ultra Modern paneled Walls. Masterpiece Oak Stairs with Open Raiser Steps and Aluminum and Glass Railings. LED Modern Lights. Custom Window Coverings. Primary Bedroom w/Bespoke walk-in Closet, opulent 6 piece ensuite w/Steamcore Spa & Soaking Tub. 3 other bedrooms with W/I Closets and Own Ensuites. Lower Level Boast Wet Bar (can be used as 2nd kitchen). Large Living/Dining Room w/walk-out to backyard. Bedroom with 3 piece ensuite. Theater Room. Sophisticated Street Presence w/Heated Driveway (id:60626)
Sutton Group-Admiral Realty Inc.
6782 267 Street
Langley, British Columbia
20.5 ACRES, PRIME CLEARED & FLAT FARMLAND, 2 DETACHED HOUSES. Fantastic location in County Line neighbourhood on dead end street. Main home offers 2500+ sq ft of living space with 4 bedrooms + den. 2nd home offers approx 1500+ sq ft of living space with 3 bdrms/1 bath. Land is currently used for beef operation with functional barns and outbuildings offering animal shelter and equipment storage. Great detached workshop for the hobbyist or mechanic. This package must be seen to be appreciated. Neighbouring 20 acre property to the south (6736 - 267th) also available for sale, allowing a unique opportunity to build 2 new homes with a total of 40 acres of prime farm land. (id:60626)
Sutton Group-West Coast Realty (Abbotsford)
5361 Cypress Street
Vancouver, British Columbia
Shaughnessy! Traditional English-style Tudor w/modern significant renovation in 2012. Huge LOT with 9,516 SQFT and Over 4,500 SQFT luxurious living space with traditional cross-hall living/dining rooms, gourmet kitchen, large size den on main. Millwork extends throughout main floor w/wood panel walls, built-in cabinet to custom wood sunken den overlooking well landscaped garden. Second level features 3 spacious bedrooms with ensuites and a den/kids playroom. Large rec room, adjacent games room & guest rooms, storage room in basement. Close walk to Point Grey Secondary School, Quilchena Elementary School, Arbutus Club and public transit. Convenient location close to Kerrisdale community. Shopping and restaurant nearby. (id:60626)
Amex Broadway West Realty
196 Elgin Mills Road W
Richmond Hill, Ontario
This nearly 1-acre site, with 123 feet of frontage, is located directly across from Yonge Street Offering exceptional potential for residential development. Draft plan approved for 14 freehold townhouses and 2 detached homes, with townhouse sizes starting at 1,700 sq. ft. and detached homes exceeding 4,500 sq. ft. Currently, there is an existing detached house on Cooperage Crescent, and site plan approval is expected within the year. This is your chance to invest in one of Richmond Hills most sought-after areas. Dont miss out on this lucrative opportunity! (id:60626)
Vanguard Realty Brokerage Corp.
406 Glenayr Road
Toronto, Ontario
This lovely home is located on an extremely quiet, coveted block of Glenayr Rd w/minimal traffic. It has a beautiful streetscape w/mature trees & is surrounded by prominent properties. Originally built in 1932, this bright light-filled home fronts on the west side of the street on a 50 X 137 lot & features 5+1 generous beds, 6 bath & an exceptional family room o/l the landscaped pool & hot tub area. A large dining room, living room & family room offer numerous areas to entertain along w/the integration of the terrace & pool area for an indoor-outdoor living experience. 4 of the homes bedrooms on the 2nd floor have semi-ensuites or ensuites. The primary bedroom has a reno'd spa-like bath with a large walk-in shower, vanity & area for a makeup table. 2 gas fireplaces including one in the main floor office & a second in the living room offers additional ambience & a charming focal point. Speakers on the main floor are also featured on the back terrace & by the saltwater pool & hot tub. The latter two were both created in 2013 by Holiday Pools by Mark Burger & designed by landscape architect Wendy Berger. The large chef's kitchen with stainless steel appliances including a JennAir gas stove, a large double-door KitchenAid fridge, a drawered microwave, & a wine fridge is ideal for hosting family gatherings. An ample pantry room in the lower level, along with a large recreation room, additional bed & generous laundry room help to round out the living space. A 2-car detached garage with private drive offers multiple possibilities for parking with 5 to 6 spots total. Located just steps from Toronto's top private & public schools including UCC, BSS & Forest Hill Jr PS & only a short walk to Forest Hill Village, the subway & the new Eglinton LRT, this home offers ideal family living in one of the city's most desirable neighborhoods. The home has been meticulously cared for by the current owners with all systems being serviced yearly. Move in and enjoy or customize to suit. (id:60626)
Chestnut Park Real Estate Limited
4371 184 Street
Surrey, British Columbia
12.24 ACRES ESTATE HOME AND BLUEBERRY FARM! This private estate residence offers 7,809 SQ/FT of luxurious living on two expansive levels. This custom residence features dual stairways, soaring ceilings, a large great room, a large media room, elegant principal rooms, a world-class chef's kitchen, a secondary prep kitchen, and MUCH more. There are 6 spacious bedrooms, all with ensuite washrooms. Enjoy endless Valley views overlooking Cloverdale and South Surrey. 9 Acres of Duke Blueberry variety with drainage, poles, wires, and full drip irrigation. Close to all amenities, entertainment, schools, shopping, and minutes away from New Surrey Hospital. Easy access to Highway #10, Highway #17, and the USA Border. (id:60626)
Exp Realty Of Canada
1141 Nu-Ne Lane
Algonquin Highlands, Ontario
A once-in-a-generation offering on prestigious Boshkung Lake in the Haliburton Highlands, this private estate blends luxury waterfront living with distinguished equestrian amenities. With over 100 acres, 440 feet of deep clean shoreline, and 7000 sq ft of thoughtfully designed space, this exceptional property offers privacy, sophistication, and natural beauty. The custom home features 4 bedrooms, including a show-stopping primary suite with fireplace, soaker tub overlooking the water, an exceptional walk-in closet, and a private deck with sweeping lake views. The elegantly appointed eat-in kitchen is a true centrepiece featuring premium appliances, custom cabinetry, expansive prep surfaces, and a sunlit breakfast area perfect for casual dining. A butlers pantry adds function and flair for effortless entertaining. The kitchen opens to an expansive dining room with additional seating and a striking fireplace, ideal for memorable gatherings. Multiple living areas throughout offer spectacular water views, and walkouts lead to maintenance-free decking that extends living space outdoors. The property features several outdoor lounging, dining, recreation and entertaining areas designed to maximize lakefront serenity and privacy. A media/games room with wet bar, home gym, and generous indoor-outdoor flow enhance year-round living. For the discerning equestrian, the estate includes a 70 x 140 indoor riding arena, multiple paddocks, and well-appointed stalls, providing the infrastructure for year-round riding, training, and care. Private trails wind through the forested acreage ideal for horseback riding, hiking, or peaceful exploration. With a 4-car garage, beautifully landscaped grounds, and complete privacy, this rare waterfront estate unites refined living, outdoor recreation, and timeless elegance in one of Ontarios most coveted lakefront settings. (id:60626)
Chestnut Park Real Estate Limited
Chestnut Park Real Estate

