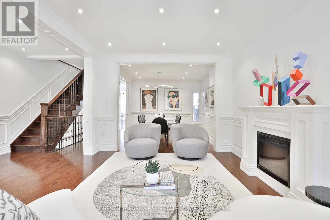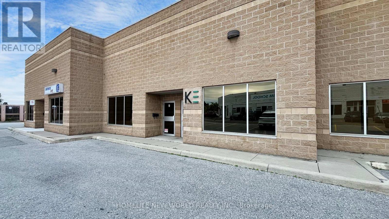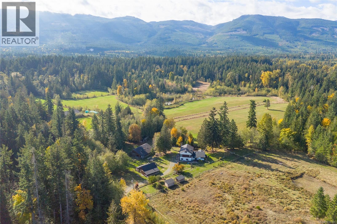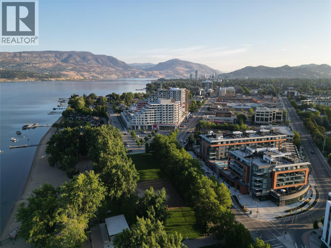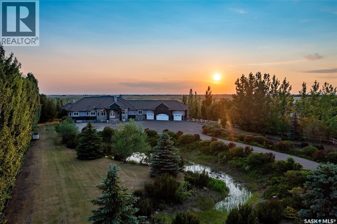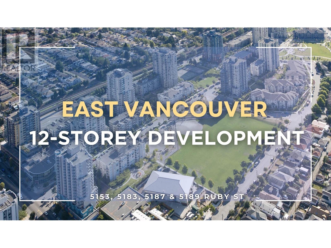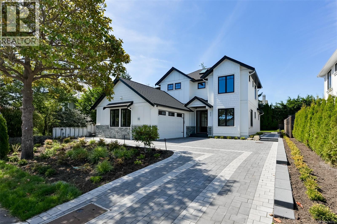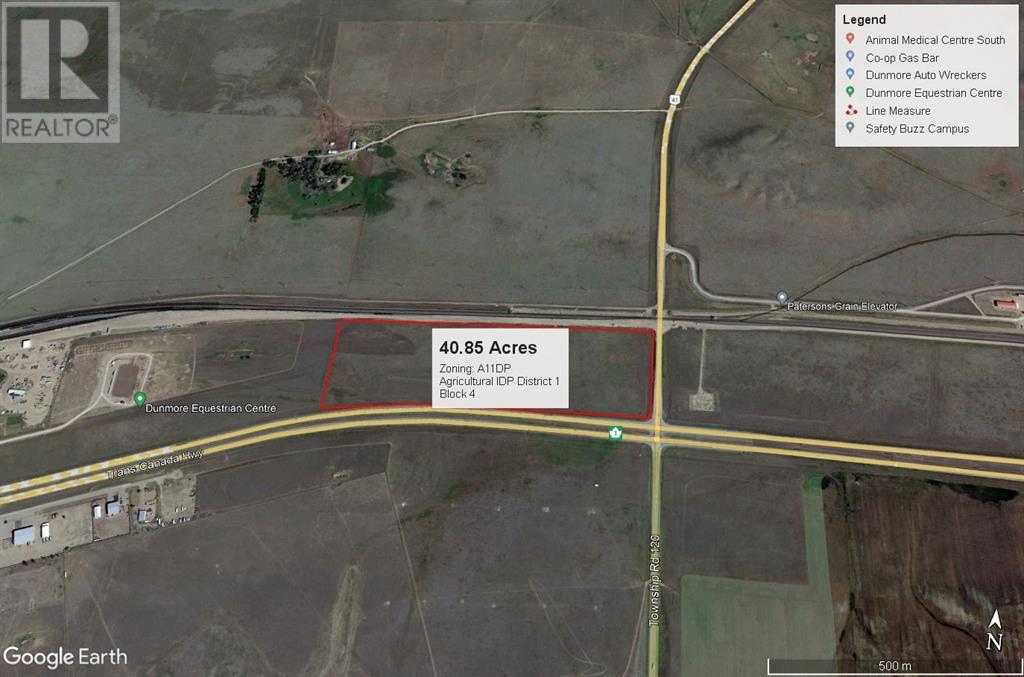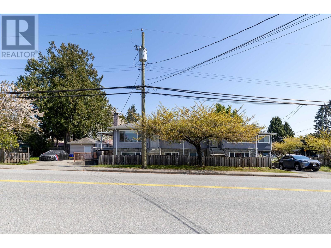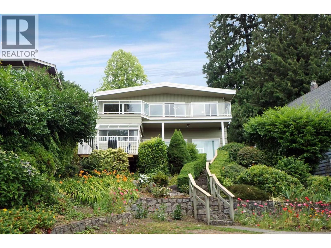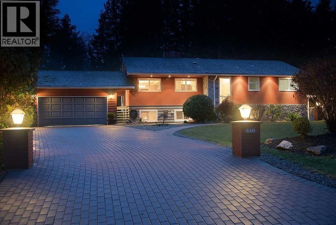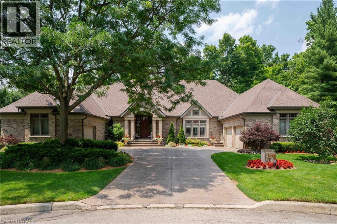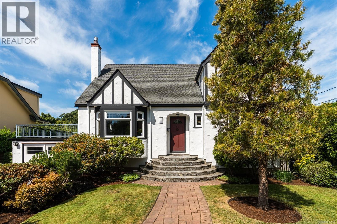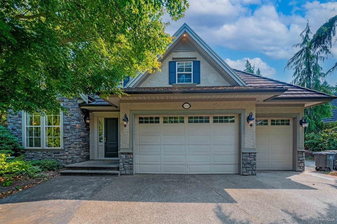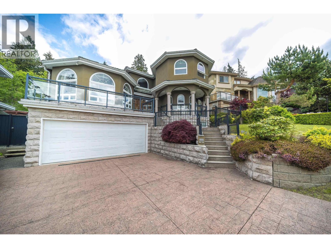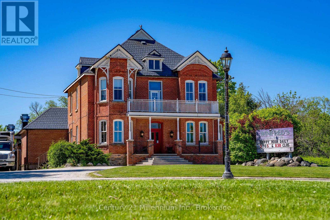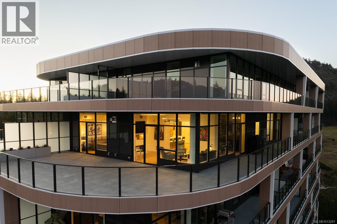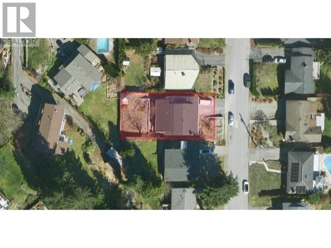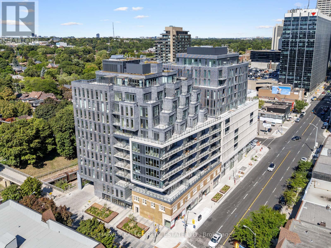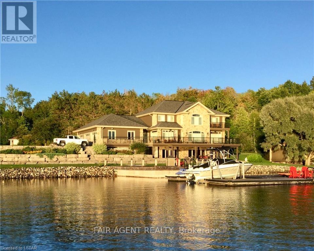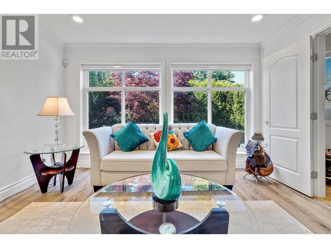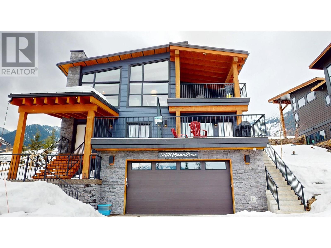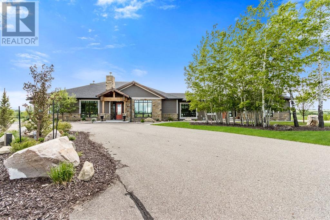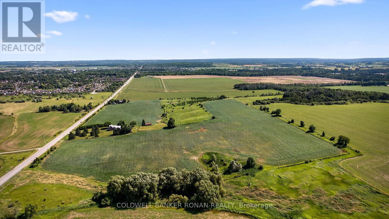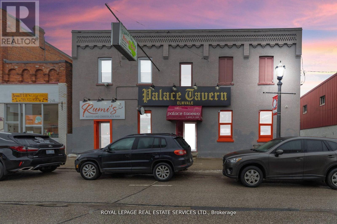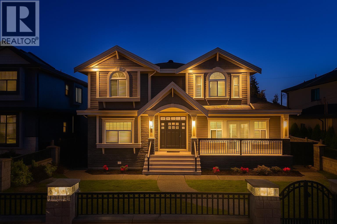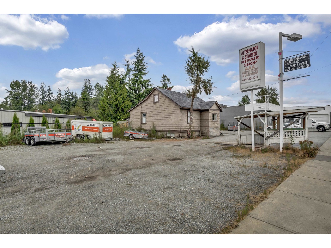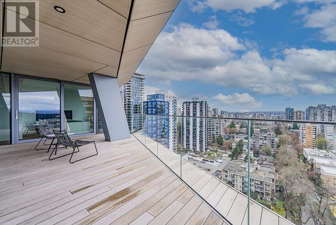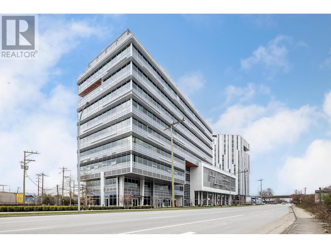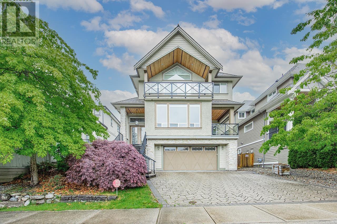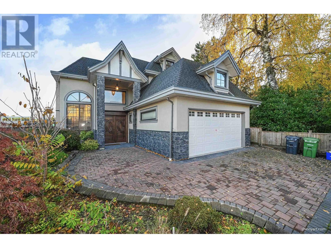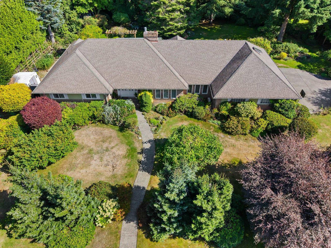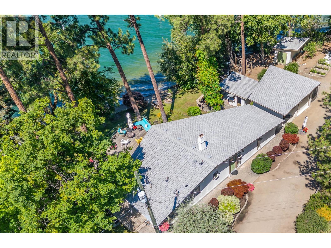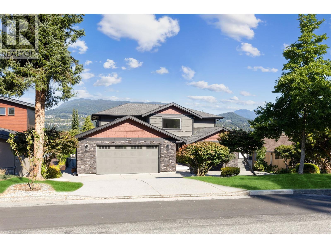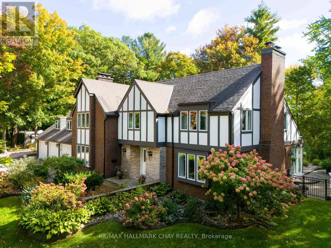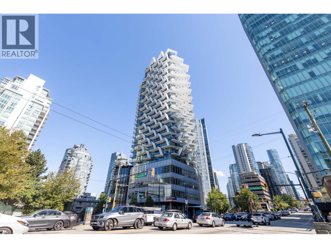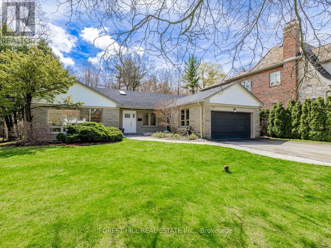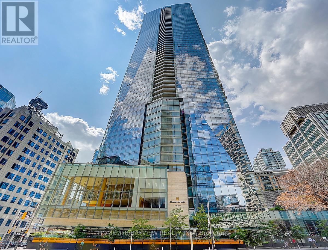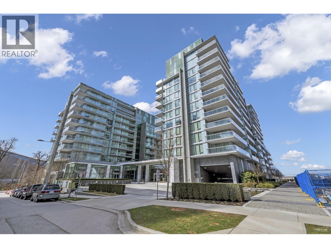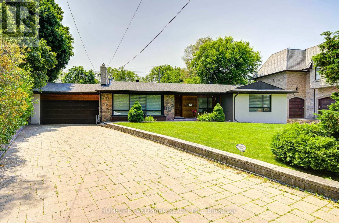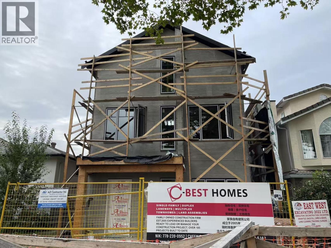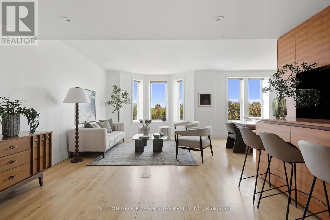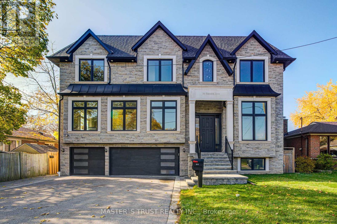215 Major Street
Toronto, Ontario
Nestled on a quiet residential street in the heart of Harbord Village, this exceptional three-storey red brick home stands out for its size, quality, and design. Offering over 3,600 square feet of total living space with soaring ceilings on every level, the home has been fully renovated and impeccably maintained throughout. The extra-wide lot allows for a generous floor plan and beautifully proportioned rooms. The kitchen and family area are positioned at the rear of the main floor, opening to a serene city garden with a new cedar deck, gas fire pit, and a two-car garage. Choose between two primary suites located on the second and third floors, both offering spacious layouts and excellent storage. A custom built-in office on the second level opens to a west-facing deck with leafy views. The third floor is truly impressive, featuring vaulted ceilings, custom media shelving, and a walk-out to a private cedar terrace with skyline views. Fully finished lower level with a guest bedroom and 3 piece bathroom along with a walk-out to the backyard. A beautifully updated home offering two terraces, second-floor laundry, and a two-car garage. Professionally landscaped gardens surround the property, while a hidden rear entrance with roughed-in plumbing provides the perfect opportunity for an income suite. (id:60626)
Chestnut Park Real Estate Limited
8&9 - 195 Clayton Drive
Markham, Ontario
Unique & Rare opportunity to purchase an industrial condominium 2 Units together in a prime Markham location with quick access to amenities, public transit,Denison St, Kennedy Rd, Highways 404 and 407. Ideal for various businesses, perfect for owner-occupiers and investors. Clear ceiling height of 18.8 feet, 4,450 sqft First floor space . Ample surface parking. Conveniently located near public transit, major retailers, and Highways. washrooms, Two drive-in. (id:60626)
Homelife New World Realty Inc.
1445 Mclean Rd
Errington, British Columbia
You’ll be inspired by this breathtaking 40-acre farm in Coombs, where panoramic mountain, field, and forest views surround you at every turn. Set amid rolling pastures and mature forest, this A1-zoned acreage offers remarkable versatility—ideal for equestrian pursuits, hobby farming, or a private multi-use retreat. The land is fully fenced and cross-fenced, with internal roads providing easy access through pastures, forest, and cleared fields. Five ponds (some used for irrigation) connect to a gentle stream that winds through the property, creating a tranquil setting where wildlife and natural beauty thrive. Four wells (two serving the home) and two septic systems support a self-sufficient lifestyle with excellent water availability year-round. The infrastructure is exceptional, with all major outbuildings fully serviced by electricity and water. The Cow Barn includes a calving pen, covered storage, and a manure pit. The Horse Barn offers six stalls, a heated tack room, a hay loft, and covered storage. The Implement Shed provides equipment and wood storage, while the Workshop features stand stalls, work areas, and flexible space for future agricultural, creative, or recreational use. Two chicken coops, two dog kennels, a quail pen, and fruit trees further enhance this property’s self-reliant design and rural charm. The handcrafted split-level farmhouse adds warmth and heritage appeal, offering 3,945 sq ft with 4 bedrooms and 3 bathrooms. Custom millwork, fir and maple floors milled from the property, and large windows framing the panoramic views create a light-filled, inviting home environment. Private, scenic, and endlessly adaptable—this rare 40-acre property is ready for your vision, just minutes from the vibrant village of Coombs and the beaches, marinas, and golf courses of Qualicum Beach. Measurements should be verified if important. (id:60626)
RE/MAX Professionals (Na)
3413 Lakeshore Road
Kelowna, British Columbia
Commercial ownership opportunity at Caban by Cressey Development Group — a high-exposure 3,055 SF retail strata unit, rarely available in Kelowna’s sought-after Lower Mission. This is the last remaining commercial strata unit at Caban and is complemented by an expansive 2,198 SF patio, ideal for activating the space and capturing foot traffic. The unit offers abundant natural light from surrounding windows, a 400-amp 3-phase electrical panel, and access to a shared loading bay. Situated directly across from Gyro Beach, the location boasts walkable streetscapes, lake views, and steady pedestrian flow year-round. Join surrounding neighbours like Parlour Ice Cream, Bless’d Sips & Slices, Diner Deluxe, Deville Coffee and more. A premier opportunity in a prime beachfront community — the perfect setting for a standout restaurant. (id:60626)
Venture Realty Corp.
72 Rivers Edge Lane
Corman Park Rm No. 344, Saskatchewan
Welcome to one of Saskatoon's most prestigious estates. Located in the hamlet of Rivers Edge, this property is a mere 16 minute drive from the University of Saskatchewan. Perched atop the plateau of Rivers Edge the views from the home are breathtaking with access to the South Saskatchewan River below. Featured here is a 4406 square foot walkout bungalow that features 5 bedrooms, 5 bathrooms, in addition to a gorgeous nanny-suite which is designed to extend ownership longevity. As you walk through the main doors to the home you are greeted by a grand foyer which introduces you to the great room with 12' ceilings. Features that proliferate the home are solid wood cabinetry, casings, baseboards, jambs, doors, and millwork in addition to 6 gas-fireplaces. The walkout is complete with a beautiful wet bar, remarkable theatre room, and custom exercise area with steam shower. Outside you will find a sweeping 830 square foot deck that spans nearly the entire width of the home, complemented by over $250,000 of custom landscaping and road work. This property is truly extraordinary in every sense. (id:60626)
The Agency Saskatoon
5183 Ruby Street
Vancouver, British Columbia
Rarely available TOA Tier 2 development site in the heart of Joyce-Collingwood, one of Vancouver´s fastest-growing transit-oriented communities. This 22,295 sq. ft. lot (166´ x 134´) offers a high-density development potential of up to 4.0 FSR and 12 storeys, making it an exceptional opportunity for investors and developers. (id:60626)
RE/MAX Crest Realty
1ne Collective Realty Inc.
650 Monterey Ave
Oak Bay, British Columbia
In the heart of South Oak Bay, this newly built 3,528 sq.ft. residence offers contemporary elegance on a landscaped 6,215 sq.ft. lot. Soaring windows, clean architectural lines, and seamless indoor-outdoor flow define this home’s design.The main floor centers around a stunning kitchen with marble surfaces, a large island, walk-in pantry, and custom wine display. Open dining and living areas with gas fireplace create an inviting atmosphere, complemented by a private office, laundry, and powder room. Direct access to a double garage and paved drive adds convenience.Upstairs, the primary suite features a spa-inspired 5-piece ensuite and walk-in closet, joined by two additional bedrooms, one with its own walk-in. The lower level provides a media room, family lounge, two bedrooms, two full baths, and ample storage.A fenced backyard with patio and manicured front garden offer tranquil outdoor living. Steps to excellent schools, shops, and Oak Bay Village, this home delivers modern luxury. (id:60626)
Exp Realty
#1 Highway
Dunmore, Alberta
40.85 Acres east of Dunmore and west of the 41 highway and the north side of the#1 highway with half a mile of highway frontage, high traffic area with raw land ready for development. (id:60626)
Source 1 Realty Corp.
7250-52 Nelson Avenue
Burnaby, British Columbia
Rarely available non-stratified side-by-side duplex on a massive 9,000+ square ft lot just 15 minutes´ walk to Metrotown and the SkyTrain! Each side features a spacious 2-bedroom main floor with basement suites including a 2-bedroom and a studio - offering 5 rental income streams. Live in one side and rent out the rest - a true cash cow in a prime Burnaby location. Excellent for investors, end-users, or developers with huge redevelopment potential (adjacent lot also for sale). Steps to shopping, transit, and schools - this is an unbeatable opportunity! (id:60626)
Pacific Evergreen Realty Ltd.
850 Esquimalt Avenue
West Vancouver, British Columbia
Spectacular Ocean, City, Lions Gate Bridge, Stanley Park views. Beautifully remodelled 5 Bdrm/ 4 bathroom 2 level contemporary family home in this most desirable area. New roof replaced in 2023 and more renovation updated in year 2019 including floor/ windows/ Kitchen/ bathrooms/ ... Bright & spacious open main floor with large rooms & walk out private view side terrace. Lower level legal suite 2 bdrm/2 bthrm/ Kitchen/ separate entrance, currently rented month by month. A Wonderful stylish home is waiting for you! Must see! Priced under BC assessment. (id:60626)
Interlink Realty
440 Newlands Road
West Vancouver, British Columbia
PRICED BELOW ASSESSMENT "Nestled in the highly sought-after Cedardale neighborhood, this exquisite 4-bedroom, 4-bathroom family home offers 2,665 sqft of sophisticated living space, beautifully renovated with top-tier finishes. Set on an expansive 20,537 sqft lot, the home boasts a grand great room with a signature fireplace, oversized picture windows, and an elegant dining area that seamlessly flows into the stunning chef's kitchen featuring high-end appliances and custom cabinetry. 4 bedrooms 2 of which have ensuites, and 4 bathrooms. Below, you'll find a fully self-contained 2-bedroom legal suite, ideal for guests or additional rental income.Located just minutes from Park Royal Shopping Centre, two ski hills, and the community center, this home also offers top-rated schools in the area, including Westcot Elementary, Sentinel Secondary, and private Collingwood School. Plus, the renowned École Cedardale Elementary is within walking distance. For showings either - OPEN HOUSE Thursday 12-2 (id:60626)
88west Realty
276 Carrington Place
Waterloo, Ontario
Welcome to 276 Carrington Place, This prestigious Beechwood bungalow is perfectly located on a quiet court backing onto greenspace and trails. The home features 3 bedrooms and 5 bathrooms, set on a large, .90 acre private lot surrounded by nature. Step into the grand foyer that opens into the spacious living room with soaring ceilings a double-sided fireplace which can be enjoyed from the formal living room as well as the formal dining room. The large kitchen comes fully equipped with sub Zero Fridge and Freezer as well as all the top end built in appliances. With ample counter space, and plenty of storage, the kitchen is an absolute stunner! The Kitchen opens onto the family room which gives access to the indoor outdoor covered and phantom screened porch. All to enjoy your beautiful private yard. Down the open concept hallway it will lead you to the expansive primary suite, which features a large dressing area with two walk in closets and keep luxurious en suite bathroom. The fully finished basement with 10 ft ceilings offers an impressive amount of additional living space, complete with a games room, bar, family room, and an extra bedroom with its own bathroom - perfect for entertaining or extended family. Outdoors, the backyard is the true highlight with a large patio area on expansive greenspace, along with your own private pathways around the gardens and trails. This exceptional property combines privacy, functionality, and a one-of-a-kind setting in sought-after Beechwood. Homes like this rarely come on the market. (id:60626)
Corcoran Horizon Realty
750 Island Rd
Oak Bay, British Columbia
Welcome to an exceptional 1936 residence that captures the timeless grace of South Oak Bay living. Masterfully renovated in 2015 by Mike Knight Construction, offering thoughtful updates that families appreciate. Set on a sun-drenched and private 11,610 sq ft lot, the garden here is truly special: an established oasis of mature trees, curated plantings, and vibrant blooms that would take decades to recreate. It's the kind of backyard you dream about: west-facing, tranquil, and soaked in golden light from morning until evening. Inside, sunlight pours through windows on every side. Original details such as arched doorways, French doors, and wood floors pair beautifully with the home’s refined layout. The main level features a grand living room with a gas fireplace, an open-concept kitchen with a gas stove and stainless-steel appliances, and a family room that opens onto a west-facing deck for sunny afternoons and evening gatherings. A full bathroom and main floor bedroom offer flexibility for guests, a home office, or future accessibility. Upstairs, three bedrooms include a generous primary suite with dual closets and a luxurious ensuite featuring a walk-in shower, freestanding tub, and views over the garden. The lower level, with 7-foot ceilings, exterior access, and a roughed-in kitchen, provides versatility for multi-generational living, guests, or recreation space. Located on a quiet, tree-lined street a block from the ocean. Walk to top-ranked public and private schools, the Victoria Golf Club, Oak Bay Marina, charming cafés, and beaches. Every detail has been carefully considered to create a home that feels elegant, welcoming, and lasting. This rare property offers privacy, space, and a location that defines South Oak Bay living. (id:60626)
Royal LePage Coast Capital - Chatterton
Royal LePage Coast Capital - Oak Bay
14208 33 Avenue
Surrey, British Columbia
Amazing family home in Elgin Estates! This high quality CUTOM built home locates on a 12588sq lot with 5 bedrooms and 5 bathrooms, over 4500 sq living space. The main has gourmet kitchen, large island, and formal dining room opens to the spacious family room with floor to ceiling fireplace. Entertain on the huge covered decks with outdoor gas FP, and enjoy the south facing private backyard. Call today! (id:60626)
Royal Pacific Realty (Kingsway) Ltd.
7353 Union Street
Burnaby, British Columbia
This exceptional European-style luxury home is located in the prestigious Highland SFU area, offering stunning panoramic south-facing views. Thoughtfully designed with exquisite finishes throughout, it features a 9' ceiling on the main floor and a soaring 17' foyer. Marble and hardwood flooring, granite countertops, and 24K gold-plated mosaic glass tile accents in the kitchen and bathrooms add elegance. The home includes an open-concept and wok kitchen, solid oak doors, custom maple cabinetry, and a jacuzzi tub. Crystal chandeliers grace the foyer, living, and dining rooms. Central A/C, security system, crown moulding throughout, and paved driveway and walkway complete this luxurious residence. 4mins drive to SFU and Golf Course-a must-see masterpiece! (id:60626)
Nu Stream Realty Inc.
27 Bridge Street
Blue Mountains, Ontario
Commercial Property (Building and Land only) This iconic landmark property in Thornbury is now on the market. Perfectly situated on Highway 26 in the heart of downtown Thornbury this 0.838 acre property is surrounded on 2 sides by the tranquil shores of the Beaver River (Mill Pond). Tenanted by a thriving long term restaurant/pub boasting thousands of square feet of spectacular decks and patios all positioned to enjoy the views of the waterfront. The 3738 sqft building has been meticulously maintained and updated over the years ensuring care free ownership for the new owner. Zoning is C-1 which carries the highest usage classifications. Don't miss this opportunity to own one of the best commercial properties in the Town. (id:60626)
Century 21 Millennium Inc.
1702 2000 Hannington Rd
Langford, British Columbia
Experience elevated living in this extraordinary, fully furnished (optional) sub-penthouse at One Bear Mountain, where sweeping mountain vistas serve as your daily backdrop. This 3-bedroom, 3-bath residence is a masterclass in understated luxury, with every finish and fixture carefully curated to balance modern sophistication with timeless comfort. At the heart of the home, the chef’s kitchen showcases bespoke quartz surfaces, a dramatic waterfall island, full-height backsplash, and a professional-grade Gaggenau appliance package with an induction cooktop. A custom Hobson Woodworks bar, appointed with a Sub-Zero wine fridge and dual beverage drawers, elevates the art of entertaining. Designed for effortless flow, the open-concept dining and living spaces are framed by floor-to-ceiling windows that bathe the interiors in natural light, enhanced by motorized roller shades and anchored by a statement double-sided fireplace. The serene primary suite offers a spa-inspired ensuite and an expansive walk-in closet, creating a private retreat of rare refinement. Further highlights include eligibility for Bear Mountain golf membership, two secured underground parking stalls (one with EV charging), two storage lockers—including a coveted oversized 10’x10’ unit—and access to world-class amenities: an outdoor pool, gym, yoga studio, and the exclusive sky lounge. A residence of this calibre represents more than a home—it’s a lifestyle defined by sophistication, leisure, and distinction. (id:60626)
Macdonald Realty Victoria
982 Saddle Street
Coquitlam, British Columbia
ATTN DEVELOPERS & INVESTORS - Discover an exceptional investment opportunity at 982 Saddle Street, Coquitlam! This 4-bed, 3-bath home sits on a 7,080 square ft lot with breathtaking views of Mount Burke, Mount Baker, and Golden Ears. Located within the coveted Coquitlam Center SkyTrain TOD Tier 3 zone, this prime location offers an FSR of 3.0, allowing for up to 8 stories of vibrant community living. Enjoy proximity to Coquitlam Center Mall, restaurants, amenities, and shopping. This property is part of a land assembly with 970 and 974 Saddle Street, making it an unparalleled opportunity for developers. Don´t miss the chance to transform this property into a profitable venture in a prime redevelopment location. (id:60626)
Exp Realty
12 Moses Crescent
Markham, Ontario
This stunning home was completely renovated in 2022, offering a perfect blend of modern luxury and convenience. With a fully renovated backyard, professional-grade appliances, and a home filled with high-tech features, this is a one-of-a-kind property in a desirable neighborhood. Highlights include a professional cinema and KTV room, intelligent home systems, and 4 luxurious Ensuite bedrooms, along with smart electric curtains. This home is designed for those who appreciate style, comfort, and technology. The basement has been finished and includes a separate entrance staircase, additional bedroom and bathroom, and a kitchen. The entire house is fitted with water softening systems and a tankless water heater. The house enjoys a prime location, just minutes away from highway 404 and 407, surrounded by shopping malls, supermarkets, and restaurants, and within the district of a top-ranked high school. (id:60626)
RE/MAX Excel Realty Ltd.
1003 - 8 Manor Road W
Toronto, Ontario
Welcome to this stunning suite, part of The Residence Collection at The Davisville, a prestigious new mid-rise condo development by The Rockport Group. This thoughtfully designed 3-bedroom, 3-bathroom home boasts 1,628 square feet of sophisticated interior living space, complemented by a 361 square foot west-facing terrace that offers beautiful residential views. The suite features high ceilings, a premium Miele appliance package, quartz countertops, and walls ideal for showcasing artwork. Pot lights and elegant finishes add to the upscale ambiance, while the bright and airy layout makes it a welcoming retreat. Parking and locker options ensure added convenience. Situated at Yonge and Eglinton, this address places you at the heart of one of Toronto's most vibrant neighbourhoods. Enjoy unparalleled walkability to trendy restaurants, cafes, boutique shops, and entertainment options, as well as easy access to public transit, including the TTC subway and future Eglinton Crosstown LRT. With a perfect walk score, everything you need is just steps away. Experience modern living at its finest at The Davisville!!! (id:60626)
Harvey Kalles Real Estate Ltd.
10 Mill Road
Parry Sound Remote Area, Ontario
Located in the tranquil northern reaches of Ontario, this waterfront masterpiece in Port Loring offers approx 4,000 square feet of thoughtfully designed living space on 1.41 acres, featuring an impressive 400 feet of shoreline along Wilson Lake. Fully furnished and crafted with precision, this custom-built home presents a kitchen that will inspire any chef, complete with expansive granite countertops, a central island, and premium stainless steel appliances. The home includes four generously sized bedrooms, highlighted by a luxurious primary suite with a spa-like ensuite, featuring a walk-in shower, a jacuzzi tub, and a custom walk-in closet by Toronto's Organized Interiors. A private office with bespoke wood cabinetry caters to remote work needs, while a full walk-out basement with heated floors remains a blank canvas for your vision. Outdoors, the property truly shines with a large pier and dock system that accommodates up to six boats, a three-bay garage with heated tile flooring, and an interlocking brick driveway. Additional features, such as a full irrigation system and an automatic power backup generator, provide unparalleled convenience. Whether you're enjoying the stunning sunsets, immaculate landscaping, or the area's peaceful environment, this property delivers a seamless blend of luxury, comfort, and natural beauty. Ideal for creating memories with family and friends, its a retreat like no other. (id:60626)
Fair Agent Realty
7369 5th Sideroad Side Road
Adjala-Tosorontio, Ontario
This property offers a prime location, immediately abutting the border of New Tecumseth, with two road frontages for easy access. The 2610 sq. ft. farmhouse is currently generating income, providing a steady return while you await the area’s future urbanization. The land boasts quality sandy-loam earth, presently farmed by a local farmer, ensuring its productivity. Enjoy stunning views from the beautiful elevation, which overlooks the town of Alliston, making this a rare and desirable opportunity for both investors and developers. Propane-fired-Generator is in place, 10 years old, works beautifully coming on in 5 secs of a power failure. Farmer pays $5,500 every march. (id:60626)
Maven Commercial Real Estate Brokerage
7369 5th Sideroad Sideroad
Adjala-Tosorontio, Ontario
This property offers a prime location, immediately abutting the border of New Tecumseth, with two road frontages for easy access. The 2610 sq. ft. farmhouse is currently generating income, providing a steady return while you await the area’s future urbanization. The land boasts quality sandy-loam earth, presently farmed by a local farmer, ensuring its productivity. Enjoy stunning views from the beautiful elevation, which overlooks the town of Alliston, making this a rare and desirable opportunity for both investors and developers. Propane-fired-Generator is in place, 10 years old, works beautifully coming on in 5 secs of a power failure. Annual Income: $5,500 (Farmer) (id:60626)
Maven Commercial Real Estate Brokerage
4218 W 10th Avenue
Vancouver, British Columbia
Beautifully updated Point Grey view home with a 6-year-old LANEWAY house generating $3,200/month in rental income! The main house with an abundance of natural light was tastefully renovated in 2016 with a modern kitchen, updated flooring, new bathrooms and more. Enjoy the south-facing deck off the kitchen, an oasis for gatherings & summer entertaining. Incredible views from the main floor livingroom & spacious decks on the top & middle floors. The stunning principal bedroom occupies an entire floor w/a private deck, walk in closet & ensuite. Ideal layout with 4 bedrooms & 3 bathrooms upstairs. Bonus: large crawl space! Located in the coveted catchment of Lord Byng Secondary & Queen Mary Elementary, & just steps from West Point Grey Academy. A rare opportunity in one of Vancouver´s most prestigious neighborhoods. (id:60626)
Macdonald Realty
5418 Resort Drive
Fernie, British Columbia
The Timber House – Ultimate Resort Living & Revenue Earner! Welcome to the breathtaking views of the Timber House, an architect-designed 2-dwelling home perched near the top of Fernie Alpine Resort. Offering resort-style living and revenue potential, this property is licensed for Short-Term Rental, blending lifestyle and investment opportunity. Custom built by an experienced Ontario Builder. The 3-bedroom main house features a cozy family room, 2 bedrooms, and a full bathroom on the main floor. One bedroom boasts patio doors leading to a private front deck. The vaulted fir timber great room is the heart of the home, offering a spacious living area, stone fireplace, high-end kitchen, pantry, and dining area that opens to a covered deck with another stone fireplace. A powder bath, charging station, laundry, shower, sauna, and outdoor gear room leading to the hot tub complete the top level. The primary suite offers a walk-in closet, full en-suite, freestanding fireplace, and hot tub access. Off of the oversized double garage is a utility/storage room and cold storage. The legal 2-bedroom suite, accessible internally from the main house and an exterior entrance, offers a private deck, living room, stone fireplace, dining area, kitchen, 2 bedrooms, bathroom, and laundry—perfect for guests or extra income. Built for the owners, with great attention to detail, this low-maintenance, energy-efficient home is ideal for resort life. Don’t miss this special property. Potential for Vendor TB financing. Any applicable GST will be included in the price. (id:60626)
Century 21 Mountain Lifestyles Inc.
285065 Symons Valley Road
Rural Rocky View County, Alberta
Stunning Custom Built Bungalow sitting atop the biggest hill on 122 acres with breathtaking views in all directions. Unobstructed mountain views to the west, golf course to the north, the friendly hamlet of madden east and south for miles! Enter from your gated private paved lane-way and find this architectural thing of beauty at the peak. This home is just shy of 4000 sq/ft on the main level and boasts another 2700sq/ft of developed space in the basement. The main floor has gleaming hardwood flooring throughout along with slate entry and heated tile flooring in all the bathrooms. Oversized low UV transmission windows with Hunter Douglas blinds throughout helps capture the most amazing landscapes. The executive chefs kitchen has stainless steel appliances including a Wolff gas stove, Sub Zero fridge, Dacor wall oven and microwave. All cabinetry milled by Legacy with soft close and upgraded shelving and storage. Huge center island with Cambrian Black satin granite is a classic focal point in this exquisite home. There are two dining areas for all sizes of gatherings and a huge living room with descending TV from the ceiling and natural gas fireplace. The large master bedroom comes with a 4 piece en-suite with modern tiled shower, his/her sinks in Bianco Rhino marble and a walk in California closet. Main floor is completed with two other bedrooms with California closets and Jack n Jill 4 piece bathrooms, an office, and den adjacent dining room. The second fireplace is found in the library or study for those that like to kick back with a glass of wine and enjoy a good book. Basement is finished with a huge family/ games room and tons of storage. The attached triple garage measures 38x22 it has a separate entry and big bright windows and upgraded wood doors. The west facing concrete patio is covered with skylights so you can enjoy it in all weather! The property is professionally landscaped with mature trees and raised garden boxes for the green thumb. Extra features i nclude 2 independent furnaces and AC systems, in-floor heating, water softening system, instant hot water, in-wall Vacu flo, Sonos sound, Security system and more! Combination of pasture and grade A crop land with good perimeter fencing. Rare opportunity to own a beautiful parcel of land this size commutable to Calgary with an equally magnificent home to match! (id:60626)
Cir Realty
5376 County 15 Road
Adjala-Tosorontio, Ontario
52.9 Acres with a lovely farmhouse and drive shed located in Adjala-Tosorontio township, but adjacent to New Tecumseth with beautiful panoramic views of the town of Alliston. Step back in time in this 4 bedroom 2 bathroom farmhouse that has been lovingly and meticulously kept. The land is currently being farmed by a local farmer creating extra income and low property taxes. This is the perfect land for investors wanting possible future development or even for someone wanting to create their very own piece of paradise to live, directly next to the growing town of Alliston. (id:60626)
Coldwell Banker Ronan Realty
13 Queen Street
Springwater, Ontario
BUILDING & BUSINESS FOR SALE - Approx 4700 Sq.Ft Building is located in Elmvale's vibrant community combining both residential and commercial potential. The Pub and Cafe Space are well-established and draw consistent foot traffic, making them prime spots for continued success. The fully equipped tavern, with its lively atmosphere and popular events like Jam Nights, ensures a steady stream of patrons, while the three on-site apartments provide reliable rental income. With ample parking and an outdoor patio, this property is perfectly positioned to thrive year-round. Whether you're an investor or an entrepreneur, this versatile property offers a blend of stability and growth potential, making it an exceptional addition to your portfolio. Don't miss out on this rare chance to own a piece of Elmvale's thriving landscape, reach out today to explore this exciting investment opportunity. (id:60626)
Royal LePage Real Estate Services Ltd.
8588 Armstrong Avenue
Burnaby, British Columbia
Exquisite custom built in Burnaby's prestigious Crest neighborhood! Thoughtfully designed with uncompromising quality, this 3,982 square ft residence sits proudly on a rare 8,460 square ft lot (60x141 ). With 6 spacious bedrooms, 5 spa-inspired bathrooms, and a main floor powder room, this home combines elegance with everyday functionality. Crafted to the highest standards, the home showcases refined finishes, generous living areas, and an ideal layout for both entertaining and family living. Located steps from transit and within walking distance to Armstrong Elementary and Cariboo Hill Secondary, this property offers unmatched convenience without sacrificing privacy or sophistication. Community centres, shopping, and parks are just minutes away. (id:60626)
Stonehaus Realty Corp.
23359 Fraser Highway
Langley, British Columbia
!!Opportunity ! Opportunity ! Opportunity ! Great opportunity to own a standalone building with a business on a 21,780 sqft lot, right on Fraser Highway that combines a thriving business with real estate options! This commercial property boasts an established U-Haul business, offering a steady stream of income right from the start. Situated on a generous lot, the property features three fully operational car lifts, making it ideal for automotive enthusiasts or a service-related business. Also having a decent size retail shop. In addition to the commercial space, the property includes a cozy 2-bedroom house in moderate condition need some repair work. Then this residence could be used for staff accommodation, or even as a rental property, providing additional income potential. (id:60626)
Century 21 Coastal Realty Ltd.
139 Thornridge Drive
Vaughan, Ontario
OPPORTUNITY KNOCKS - POWER OF SALE. PRIME DEVELOPMENT LAND TO BUILD YOUR DREAM HOME. LIVE AMONGST THE FINEST HOMES IN THORNHILL, WHILE ENJOYING THE PRIVACY OF ACREAGE. THIS WILL NOT LAST LONG AT THIS PRICE. POTENTIAL FOR SEVERANCE WITH PROPER STUDIES COMPLETED. (id:60626)
Get Sold Realty Inc.
1901 1568 Alberni Street
Vancouver, British Columbia
Stunning Ocean view Corner Unit with great layout of 2 bedrooms, 2 bathrooms on the 19th floor in the iconic Alberni by Kengo Kuma. This southwest-facing residence boasts 1207 sqft of functional living space with minimalist design, featuring elegant 124 sqft balcony, ceiling to ground windows, powered curtain, Miele appliances, walking closet and stone countertops. Nice view of Stanley Park, North Shore mountains and sunlight to brighten your mornings with the beautiful ocean and city view. The building boasts intricate woodwork, a Fazioli piano, Japanese moss garden, 25m indoor pool, wine room, Japanese restaurant, gym, and music room. Within walking distance to desirable restaurants, shopping, and Stanley Park. Includes parking and private bike locker. Call for your exclusive tour. (id:60626)
Lehomes Realty Premier
1005 & 1010 8400 West Road
Richmond, British Columbia
Fully Upgraded & Move-In Ready 4060 sf Office at International Trade Centre.ONLY 700/SF. Experience unparalleled views of the Northshore Mountains, Fraser River, and city skyline from this stunning 10th-floor office in the prestigious International Trade Centre.This 4060 sq. ft. corner office is finished to an exceptional standard, featuring, such as offic, boardroom, workstation areas, reception/lounge and kitchen.Located in the ITC North Office Tower, this space ensures maximum privacy with only one neighboring office on the floor.Enjoy seamless access to premium amenities, including French Café, CASK Whisky Bar, spa, and gym.Prime location'just minutes from SkyTrain Station, River Rock Casino, and Richmond City Centre, with YVR Airport only a 5-minute drive away.Unit 1015 is for sale too. It has 1943 sf. (id:60626)
Panda Luxury Homes
3483 Wales Avenue
Coquitlam, British Columbia
This Luxury high-end home is a well maintained property on the high side of a quiet street. High end appliances with an open concept kitchen, functional layout dining room, great room and living room with some valley & city view. The luxurious master ensuite with a free standing soaker tub and vaulted ceiling. High efficiency furnace & on-demand hot water system, security system, central vaccum, double garage & RI heat pump. The backyard garden has a lot of mature flower with water fountain feature. Mortgage helper tenanted One bedroom suite with separate entrance. (id:60626)
Magsen Realty Inc.
9440 Alberta Road
Richmond, British Columbia
Super deluxe custom home. Very unique and spacious sitting on a beautiful 7 ,200 sqft corner lot bringing extraordinary lighting. Its practical design includes 6 bedroom, 5.5 baths, 3 kitchens with a nice mortgage helper. Features high ceilings, elegant finishing, hardwood floor, stainless steel appliances, hardwood cabinets, granite countertop, high standard of craftsmanship. Radiant heating, A/C, HRV... too many to count. Incredible location! Walking distance to city center, sky train station, and all levels of schools. Great property and opportunity. Must see! Welcome to the open house on September 28 (Sunday) from 2 to 4 PM (id:60626)
Royal Pacific Riverside Realty Ltd.
3222 137a Street
Surrey, British Columbia
This rare, sprawling rancher with loft is nestled in the prestigious Bayview neighborhood on a beautifully landscaped 31,720 sqft. corner lot. About 3,400 sqft. living space offering privacy, open and true gardener's paradise. Every room can overlook manicured gardens. The open-concept kitchen with solid oak and high-quality appliances. Three generously sized bedrooms, includes a luxurious primary suite. A private flex room is a fantastic bonus, ideal for a home office or extended family use. High ceiling 3-car garage with extra ample parking. The convenience of full sewer connection. Whether you're looking to move in, enjoy multigenerational living, or build your dream home, this property offers unmatched flexibility and long-term value. Must see! (id:60626)
Macdonald Realty (Surrey/152)
12110 Trewhitt Road W
Lake Country, British Columbia
Lakefront Luxury! Relax in Okanagan paradise. This elegant home features crisp white finishes and rich, exposed wood beams, floors and cabinets creating a warm atmosphere that’s both refined and inviting. Step outside and experience true lakeside living. Your dock is directly on Wood Lake which offers easy passage into the stunning Kalamalka Lake. The beautiful yard is built for year-round enjoyment with tons of lake frontage, a spacious patio, a firepit for cool evenings, a private beach, garden beds, and even a charming stand-alone bar for entertaining guests. The swinging loveseat by the water? That’s the spot where sunsets become your nightly routine and memories are made. There's an additional bedroom or office next to the detached garage and tons of space for everyone to stay while entertaining. The home backs onto the Okanagan Rail Trail, a scenic trail that connects to Vernon. It's also just an hour from two world-class ski resorts. Beyond the lifestyle appeal, there’s serious potential here. The lot is large enough to accommodate an additional building set back from the existing home. Meaning you can build your dream home and still have somewhere to live (buyer to confirm with the District of Lake Country). Whether you’re looking for a private retreat or exploring options for future development, this property offers flexibility and long-term value. This is the kind of lakefront that rarely hits the market, and when it does, it doesn’t last long. (id:60626)
Century 21 Assurance Realty Ltd
2329 Oneida Drive
Coquitlam, British Columbia
Located in Coquitlam´s Chineside neighbourhood, this well-maintained property offers stunning mountain and water views. It has been extensively renovated over the past decade, including addition of a third floor, new roof, garage, and air conditioning. The main floor has a secondary master bedroom and two additional bedrooms, suitable for families or multi-generational living. The primary master bedroom and the 2nd bedroom upstairs are a serene retreat offering views of Burrard Inlet. Huge patio off the dining room and the outdoor kitchen and fire pit in the yard provide nearly 2,000 square feet of year-round living space. The lower floor includes bedroom, media, games, and exercise rooms, plus ample storage. (id:60626)
Amex Broadway West Realty
11 Park Trail
Springwater, Ontario
This stately English Tudor manor, set on 2.2 acres of land, beautifully positioned on a hill providing breathtaking views from every window creating exceptional privacy, located right in the middle of the coveted Midhurst area. This exquisite home boasts over 5000 sq ft of finished living space, with 5 spacious bedrooms and 5 bathrooms. The fully renovated kitchen is a chef's dream, featuring top-of-the-line JennAir built-in appliances, a trend-setting AGA Mercury Oven range, and classic Cambria Quartz countertops, this kitchen is designed for both functionality and style. The generous family-size island invites gatherings, the floor to ceiling glass doors open seamlessly to the pool-side patio, perfect for summer entertaining. New hardwood flooring throughout. The gracious dining room, complete with pocket doors, sets the stage for memorable meals, while the stone wood-burning fireplace adds warmth and character. The grand living room with a natural stone gas fireplace, features two sets of French doors that walkout to the backyard heated glass sunroom. The inviting foyer welcomes you with heated floors, a convenient 2-piece bath, and a walk-in coat closet. The principal bedroom features 4-piece ensuite with heated floors and two large closets. One large bedroom offers direct access to a massive loft with a separate entrance and a full bath, presenting an ideal opportunity for in-law suite or guest accommodation.The oversized 3-car heated garage is equipped with a full man cave setup, while a separate detached heated outbuilding serves as a versatile storage space/garage/workshop. The exterior boasts a heated semi-circular uni-stone driveway, in-ground saltwater pool, outdoor shower, fire pit, a cantilevered deck over the ravine and Gazebo covered Hot Tub. **EXTRAS - too many to list here** A full list of Features & Mechanical upgrades is attached to listing. (id:60626)
RE/MAX Hallmark Chay Realty
1701 620 Cardero Street
Vancouver, British Columbia
Discover breathtaking views from this prime "01" Suite at the Cardero by Bosa - an architectural marvel by Henriquez Partners in Coal Harbour. Stanley Park & Harbour lights create the ultimate space for entertaining and relaxation. 3 bed + 3 bath unit offers concept living features quality hardwood flooring, imported Italian kitchen with Miele Appliances, marble accents & integrated technology. Luxury baths showcase floor to ceiling marble, imported brass fixtures & European Cabinetry with LED lighting. 24 hr concierge, fitness centre, lounge.Book your private viewing and see for yourself what luxury living offers you from the #1701 in Coal Harbour. (id:60626)
RE/MAX Crest Realty
137 Citation Drive
Toronto, Ontario
***Hidden Jewel***RAVINE--RAVINE VIEW & STUNNING VIEW(Serene----Tranquil & Private----INCREDIBLE---PRIVATE VIEWS OF NATURE AT ITS BEST EVERYDAY----Picturesque)-----SUPER CLEAN AND NATURAL SUN HOME---------PERFECTLY MOVE-IN CONDITION--------TOP-RANKED SCHOOL--EARL HAIG SS***Pied-Shaped Land Back(79.74Ft)----South Exp & Resort Style & Fully/Meticulously-Maintained/Cared/Upd'd Spacious--Perfectly Move-In Condition Bungalow(Backing To Ravine--Good Size Of Table Land) Hm Situated On Quiet--Court(Super Quiet) & Steps To A Wonderful Bayview Village Mall Shopping & Subway**Spacious--O/C Lr/Dr & Taking You To A Stunning-Ravine View**Eat-In/Updated Kit W/Skylit & Sunny South Exposure+S/S Appl & Ravine View & Easy Access To Private Backyard**Good Size Of Bedrms & Prim Bedrm Overlooking Ravine View & Sunny South Exp*Rec Rm(Basement) Offers a Space For Large Gathering Of Family And Friends W/A Wet Bar & 3Pcs Washrms**Future Luxury Custom-Built Lot & Beautiful Bungalow To Live-In Now**Combination Both To Live-In Now/Develop A Luxury C-Built Hm In The Future***Convenient Location To A Wonderful Bayview Village Mall,Subway & Park,Ravine***Super Lovely-Cared By The Current Owner----A Must See Hm** (id:60626)
Forest Hill Real Estate Inc.
5404 - 180 University Avenue
Toronto, Ontario
Luxury 2-Bed + Den at Shangri-La TorontoStunning 54th-floor corner suite with panoramic city views, 10 ceilings, automated sunshades, and premium finishes. Features a chefs kitchen with Miele & Sub-Zero appliances, spacious primary suite with marble ensuite & Poliform walk-in, second bedroom with ensuite, and a large den. Includes private 2-car garage, storage, valet, and access to Shangri-Las world-class amenities: pool, fitness centre, sauna, steam room, and chauffeur service. (id:60626)
Homelife/bayview Realty Inc.
1302 6633 Pearson Way
Richmond, British Columbia
WELCOME HOME to PENTHOUSE 1302 River Green 2, developed by ASPAC! This LUXURIOUS SE 3 bedroom (2 ensuites!), 3 bath unit is conveniently located in Richmond's most dynamic community along the Fraser River! Enjoy SPECTACULAR unobstructed views of the N-E-S (Sunset, Fraser River & Mountains). This close to 1800 sqft unit features high ceiling living room, floor to ceiling windows, central heat & AC, Gessi Faucets, Duravit Mirrors, Italian-made vanity, SubZero fridge & Miele appliance!. Five-star amenities include: indoor swimming pool, steam & sauna room, fitness center, 24-hour concierge, private movie theater, piano room, shuttle-bus to Richmond center & Canada Line & MORE! Close to Olympic Oval, T&T Supermarket, restaurants, YVR & MORE! 1 private garage and 1 additional parking included (id:60626)
Coldwell Banker Prestige Realty
564 64th Street
Vancouver, British Columbia
Beautifully updated & well cared for home in fantastic Marpole location on 49.5 x 121.65 lot w/lane and loads of natural light. Refinished original H/W flooring in Living & Dining, & 3 beds. Updated Laminate throughout and carpetin areas, entirely painted & new moldings. Living room w/wood fireplace opening to ent dining leading to a huge Sundeck, kitchen features updated stainless appliances w/large eating area, Master ensuite, 2 additional bdrm & nicely re-done bath. Down features large family room with wood f/p, 3 bedrooms with separate entrance w full kitchen, updated 3 pc bath, large laundry & loads of storage. 2 car carport off lane plus a front & back yard to enjoy. Walk to Skytrain, T & T Market, Shoppers, Tim Hortons. Open House Sat and Sun 2-4:00 PM Nov 1st and 2nd. (id:60626)
Nu Stream Realty Inc.
5 Sulgrave Crescent
Toronto, Ontario
Priced to Sell! Rare Opportunity in the Heart of Prestigious St. Andrew-Windfields! Nestled on an expansive 70 X 146 ft south-facing lot, this timeless ranch-style bungalow offers nearly 4,500 sq ft of beautifully finished living space, including a newly renovated lower level with a separate walk-out. Featuring 3+3 spacious bedrooms, a chef-inspired modern kitchen with top-of-the-line appliances, and an abundance of natural light throughout. Step into your private backyard oasis with a sun-drenched yard and in-ground swimming pool, perfect for entertaining or relaxing in style. Surrounded by luxury custom estates in one of Toronto's most coveted neighborhoods. Just minutes to Hwy 401, TTC, top-ranking schools, premier shopping, and more. A true gem not to be missed! (id:60626)
Homelife Landmark Realty Inc.
3015 E 19th Avenue
Vancouver, British Columbia
This brand-new custom residence offers the perfect blend of comfort, flexibility, and income potential.Prime Location - Just half a block to the community center, and walking distance to schools, transit, parks, and shopping.Main Home - Approx. 2,200 square ft of thoughtfully designed living space with an open-concept layout, high-end finishes. Laneway House - An oversized 900 square ft laneway home, ideal for extended family or extra rental income. 2-Bedroom Suite - Spacious and private, perfect for in-laws or as a mortgage helper. Customizable Finishings - Still time to choose your own colour theme and make this home truly yours! Completion in a Few Months - A rare opportunity to secure a customizable new build in a highly desirable neighborhood. Don´t miss out! (id:60626)
Sutton Group-West Coast Realty
408 - 385 Brunswick Avenue
Toronto, Ontario
Prestigious Loretto Lofts. Extraordinary sub-penthouse unit. Annex's most sought-after, luxurious boutique condo on residential street. Builder's own unit. Sprawling 2,000 sq ft. Well designed corner suite. Stunning Annex treetop views. Awash with natural light. Entertainer's delight. Highly functional designer's kitchen with custom millwork and abundance of storage. Ample countertops and breakfast bar. Exceptional, house-sized living quarters. Large living, dining and sitting areas. 3 spacious bedrooms + enclosed office/den. 3 bathrooms. 2 Parking and 2 lockers. Superb amenities: concierge, gym, indoor parking & landscaped courtyard. Coveted Annex location. Steps to Bloor street cafes, restaurants, shops and subway. Short walk to Yorkville, Queen's park, U of T and major hospitals. Generous 3 bedroom + den - truly irreplaceable! (id:60626)
Sutton Group-Associates Realty Inc.
36 Sussex Avenue
Richmond Hill, Ontario
Welcome to this stunning custom-built luxury home in the prestigious Richmond Hill community, offering nearly 6,000 sq.ft. of finished living space. Nestled on a quiet, family-friendly street, this home combines elegant design with top-quality craftsmanship.Featuring 10-ft ceilings on the main floor, 9-ft on the second, and an impressive 12-ft ceiling in the finished basement, this open-concept residence offers expansive sightlines and abundant natural light.The chef's kitchen showcases custom spray-painted cabinetry, natural marble countertops and backsplash, and an oversized center island. Equipped with premium Italian Fulgor gas stove and range hood, plus KitchenAid built-in appliances, it blends luxury and functionality. A retractable central vacuum adds convenience throughout. Enjoy year-round comfort with dual independent HVAC/AC systems (separate mechanic room in basement and 2nd floor) and a fully upgraded spray foam insulation system. The home features custom site-finished solid hardwood flooring, which can be refinished or re-stained for future customization. The bathrooms are customized with spray-painted vanities and brand name shower systems with thermostat. The finished basement offers 12-ft ceilings, a separate entrance, full kitchen (all appliances included), laundry and bathroom, perfect for recreation, in-law suite, or rental purpose. It also includes a private nanny suite with ensuite bath.Exterior highlights include a built-in 3-car garage and driveway parking for up to 6 vehicles.Prime location near top-rated schools: Bayview Secondary (IB Program), Crosby Heights (Gifted Program), and Beverley Acres (French Immersion). Easy access to Hwy 404, parks, shops, restaurants and community amenities. (id:60626)
Master's Trust Realty Inc.

