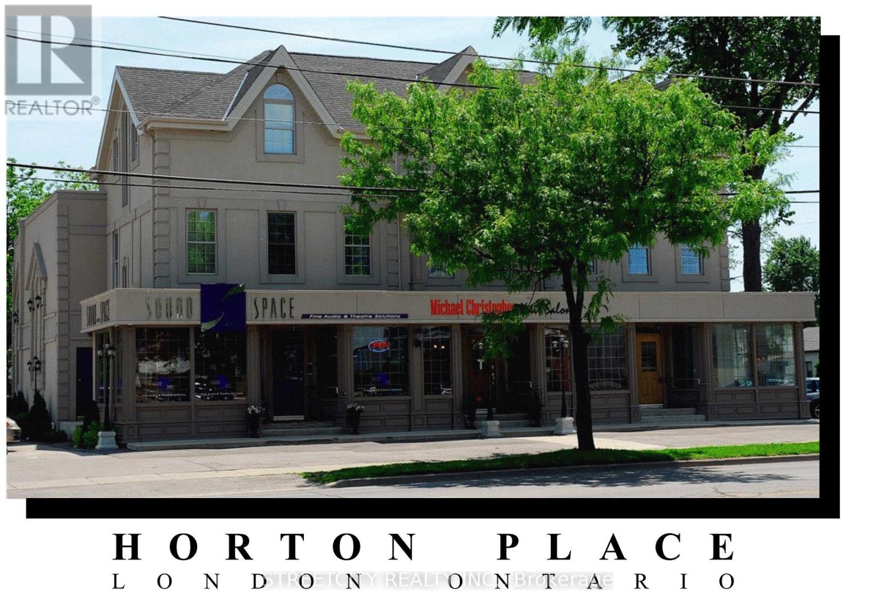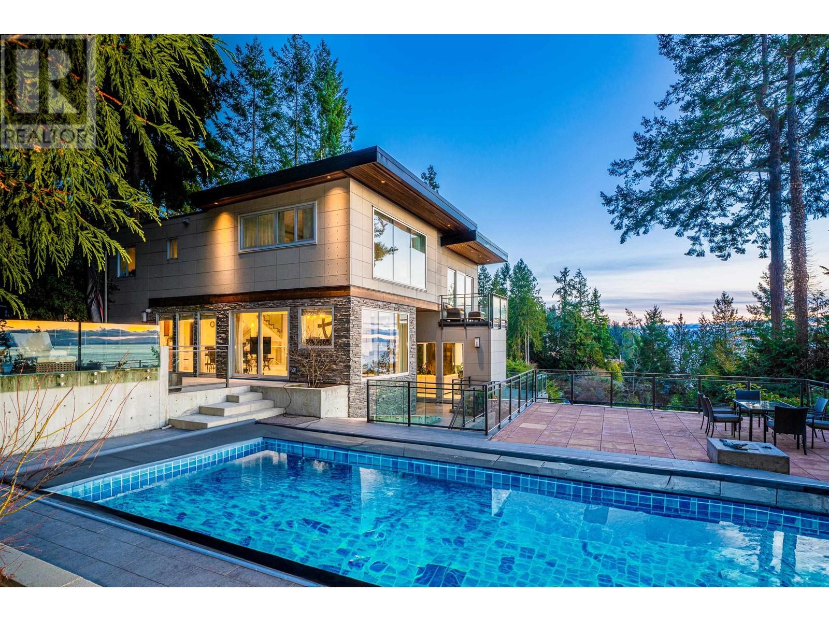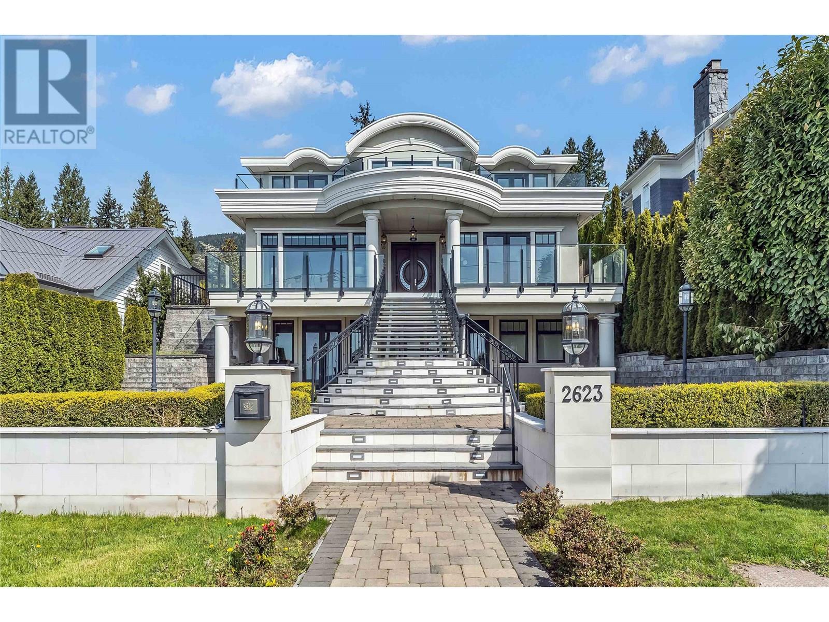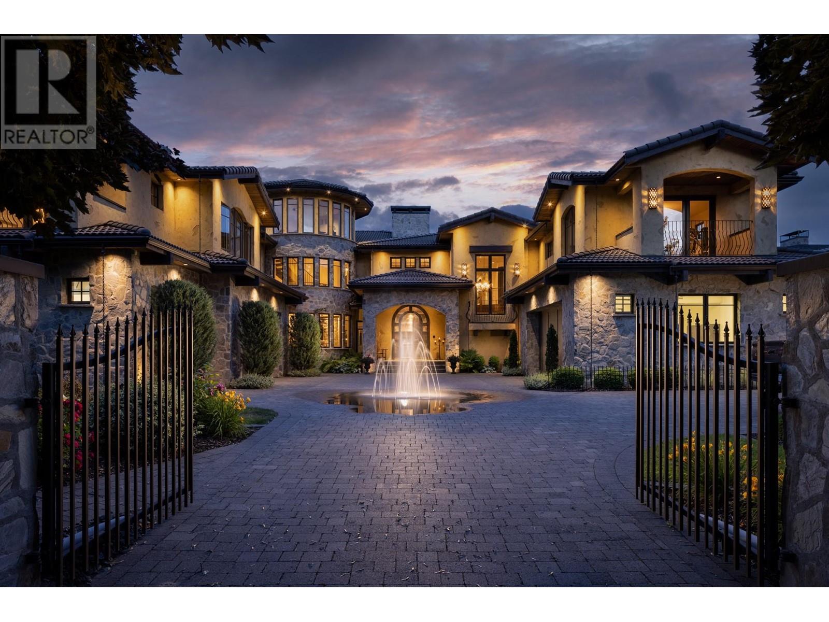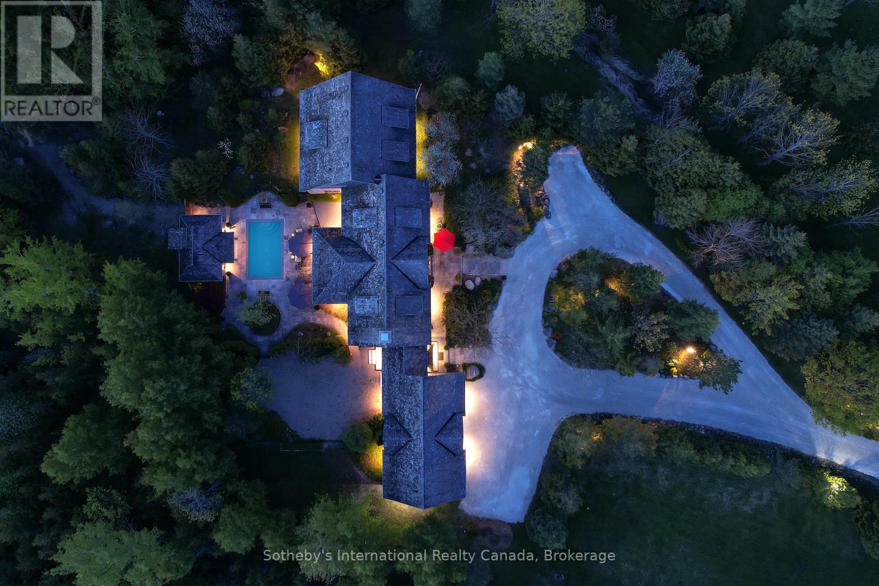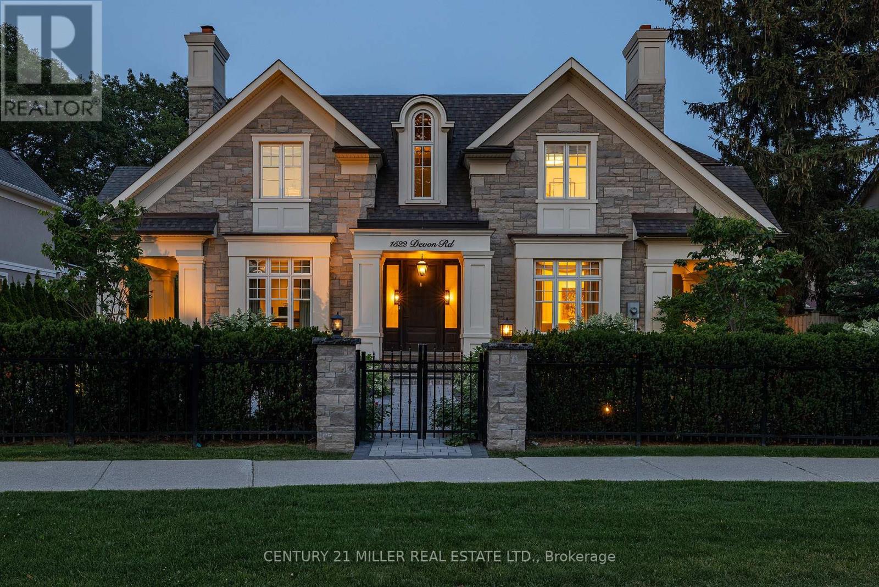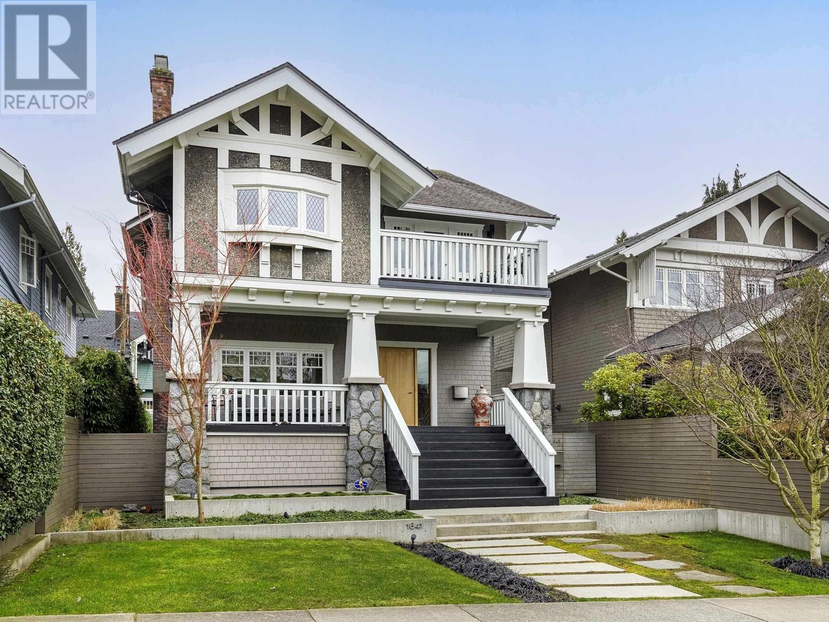339 Horton Street E
London, Ontario
Amazing opportunity in revitalized downtown SoHo London. Strong net cash flow secured by 100% occupancy. Gross income $300,000+ (with built-in future escalations), cap rate >4%. Mixed-use commercial plaza with eight(8) separate units, ample on-site parking, corner location. 15,000+ square feet. Classic Victorian building is completely modernized. Includes stunning designer loft apartment. On main high-profile arterial road. Walking distance to downtown, train & bus stations on public transportation route. Many potential uses under current zoning. Book a viewing appointment today! Vendor VTB mortgage. (id:60626)
Streetcity Realty Inc.
47 Tournament Drive
Toronto, Ontario
ONE-OF-A-KIND Spectacular Custom-Built Home with Stunning Layout in Heart of Prestigious St. Andrew-Windfelds Enclave. Panoramic Vistas of Huge Park View, Appx. 6,000 Sqft Living Space (Incl finished bsmt) With Elevator and Nature Limestone Front Facade. Elegant Design &Masterpiece Finishes. 4 Bedrooms All with Ensuite. Control4 Smart Home with Built-in Speakers, Motion Detectors & Alarm System. Bright and Spacious Large Skylight with Double-Car Garage, Heated Master Washroom Floor & Bsmt Rec. Area. Elegant Modern Eat-In Kitchen With Sinterstone Slab Counter Tops And Double Water Fall Islands. B/I Separated Two 30-inch Paneled Wolf Sub-Zero Refrigerator & Freezer, 6-Burner Wolf Gas Stove. High End Custom Cabinet with Second Kitchen, Wet Bar& Wine Cellar, Bright Gymn with Ensuite, In Law Nanny Room, Garage Floor Epoxy Finishes. Much More... **EXTRAS** Sinterstone on Kitchen Countertop&Islands and Fireplaces, Quartz Washroom Countertops, B/I Caninet Led Lights, Sprinklers in Front&Back yard (id:60626)
Homelife New World Realty Inc.
106 Highland Crescent
Toronto, Ontario
Most Sought After Neighborhood Of York Mills And Bayview On Most Sought After Crescent - Welcome To Highland! Outstanding Custom Residence Defined By Fine Craftsmanship, Discerning Style & Functionality. Vast Tree-Lined Property At Coveted Address In Exclusive South York Mills Enclave. Designed For Gracious Living & Entertaining W/ Luxury Appointments & Superb Attention To Detail. Stately Entrance Hall Impresses W/ Two-Storey Cathedral Ceilings, Circular Staircase, Crown Moulding & Oak Floors. Elegant Living Room Presents French Country Fireplace W/ Marble Surround, Herringbone Oak Floors & South-Facing Bow Windows. Formal Dining Room W/ Adjoining Servery. Exemplary Gourmet Kitchen Renovated In 2013 W/ Custom Soft-Close Cabinetry, Oversized Central Island, Walk-Out To Backyard Retreat, Sunlit Breakfast Area & Best-In-Class Appliances. Warm & Inviting Open Concept Family Room W/ Custom Entertainment Center & Fireplace. Distinguished Main Floor Office W/ Bespoke Wood Paneling Throughout. Remarkably Spacious Primary Suite Featuring 2 Walk-In Closets & Spa-Like 5-Piece Ensuite 2013 W/ Marble Finishes, Heated Floors & Soaking Tub. Second Bedroom W/ Walk-In Closet & 5-Piece Ensuite W/ Soaking Tub. Bright Third Bedroom W/ Large Walk-In Closet & 4-Piece Ensuite. Dual Primary Bedrooms 4 A Multi-Generational Family Or Adult Child W/ Abundant Storage. Lower Level Presents Extraordinary Scale For Entertaining, Cozy Movie Room W/ Wood-Burning Fireplace & Full Bathroom. Spectacular Backyard Oasis W/ Expansive Barbecue-Ready Deck, Gardens, Mature Trees & Unobstructed Sunlight. Graceful Street Presence Showcasing Tumbled Brick Masonry, Meticulous Landscaping & Soaring Pine Trees. Unparalleled Location Near St. Andrews-Windfields, Minutes To Top-Rated Schools, Granite Club, Golf Courses, Parks, Transit & Major Highways. The Ultimate In Lavish Family Living. (id:60626)
RE/MAX Realtron Barry Cohen Homes Inc.
1727-33 Bayview Avenue
Toronto, Ontario
Opportunity to own. Prime Leaside property with 52.47 ft frontage. Located near future LRT station. Total Site Area 5,557 sq ft (as per MPAC). (3) Street front commercial stores (fully leased), with basement(s), and (6) apartments on 2nd level ((4) 1 Bedrooms + (2) Bachelor apartments). Buyer to assume existing Tenancies. Properties must be sold together. VTB First Mortgage - TBN (id:60626)
Slavens & Associates Real Estate Inc.
5290 Gulf Place
West Vancouver, British Columbia
Magnificent SEMI-WATERFRONT property sitting at 15,735 sqt quiet cul-de-sac in prestigious Caulfeild, this 4,049 sft captivating residence offers mesmerizing ocean views. Step inside has vaulted ceilings in entrance foyer, open living spaces seamlessly blend sophistication with comfort, accentuated by natural light through large windows that frame the picturesque ocean vistas. Gourmet kitchen featuring top-of-the-line appliances, custom cabinetry, and expansive countertops. Family area flows to outdoor oasis, where a private swimming pool awaits, offering a refreshing retreat. Incredible master bedrm complete with a spa-like suite ensuring a restful escape. This residence has been updated with modern finishes combining contemporary aesthetics. (id:60626)
Royal Pacific Lions Gate Realty Ltd.
2623 Ottawa Avenue
West Vancouver, British Columbia
Behold this stunning custom residence nestled on a private south-facing property in Upper Dundarave, boasting awe-inspiring ocean and city views! This luxurious home features exceptional quality and was beautifully constructed with a contemporary design. Dramatic entertainment areas include formal living and dining areas with soaring ceilings and large picture windows. A perfectly appointed custom-designed kitchen with top-of-the-line appliances, a second Wok Kitchen, a large island for a breakfast bar, and an adjacent casual family room with a fireplace. The upper level features three south-facing ensuite bedrooms, all opening to an incredible view balcony. The lower level walks out to manicured gardens, a wine cellar, a fourth bedroom, a one-bedroom legal suite, and much more. It's a masterpiece that seamlessly blends luxury with panoramic beauty! (id:60626)
Sutton Group-West Coast Realty
4383 Hobson Road
Kelowna, British Columbia
Experience unparalleled luxury in this estate-gated property, nestled in the heart of the prestigious Lower Mission. With over 10,000 sq. ft. of living space, this exceptional residence showcases exquisite craftsmanship and meticulous attention to detail. Upon arrival, a Bellagio-style fountain welcomes you, hinting at the elegance inside. Step inside to a grand entry that leads to a main living area with soaring 21 ft. ceilings, creating a spacious, airy ambiance. The gourmet kitchen is a chef’s dream, effortlessly blending indoor and outdoor living, with access to a backyard oasis ideal for summer entertaining. Enjoy the pool, sports court, hot tub, and sunken trampoline, or unwind by the outdoor fireplace in the expansive seating area. From the cabana and bar area, head upstairs to the 2-bedroom guest suite, accessible by elevator. Every detail of this home is designed to impress. This Kelowna estate is offered at a fraction of its replacement cost. For those seeking the pinnacle of privacy and luxury in the Okanagan, this property defines refined living. Call today to schedule your private showing! (id:60626)
Chamberlain Property Group
828327 Grey Road 40
Blue Mountains, Ontario
Discover Darby Lane, an extraordinary 39-acre country estate offering unmatched privacy just 5 minutes from Thornbury, with easy access to top-tier golf courses, private ski clubs, Georgian Bay, and the areas best shops and restaurants. Set back behind 600 feet of frontage, this private English Country estate was designed by renowned architect Jack Arnold and custom built in 2005 by its current owners. Spanning 6,000 sq ft, it features 5 bedrooms, 6 bathrooms, and timeless craftsmanship throughout. A showstopping great room with a vaulted ceiling and a custom Rumford fireplace is the heart of the home. Overlooking it is a chefs kitchen with Viking and Bosch appliances, John Boos butcher blocks, a 12.5-ft cherry marble island with carved legs, walk-in pantry, and hand-shaped limestone floors. The sunken dining room seats 18 and opens to a private courtyard, perfect for entertaining. Design highlights include reclaimed wood-clad ceilings, a brick masonry wall, Moet & Chandon riddling racks, and oversized single-hung windows that bring the outdoors in. A main floor primary retreat with 2-way town and county gas fireplace with sitting room, spa-like ensuite and a generous walk-in closet are tucked away for ultimate privacy and relaxation. A granite-tiled mudroom and limestone-clad powder room with copper sink complete the main level. Upstairs, a spacious loft serves as a library or office. Above the garage, the in-law/nanny suite features a separate entrance, gas fireplace, walk-in closet, and 3-pc bath. The lower level includes 9-ft ceilings, a rec room, gym, bar, bedroom, and bathroom. A 12x20 heated saltwater pool, lush gardens, and pool house create a backyard oasis. Hidden west of the home is a versatile 3,000 sq ft heated steel-clad building ideal for storage, a horse barn, or a future pickleball court. Welcome to Darby Lane where luxury, nature, and lifestyle converge. (id:60626)
Sotheby's International Realty Canada
19865 24 Avenue
Langley, British Columbia
EXCEPTIONAL INVESTMENT & DEVELOPMENT OPPORTUNITY. Secure 2.75 acres within the Approved Fernridge Land Use Plan, designated for Commercial Village zoning. This prime site supports up to six-story mixed-use buildings, combining ground-level retail with residential apartment units above. An ideal opportunity for developers and investors to build in one of the area's fastest-growing communities. (id:60626)
Sutton Group-Alliance R.e.s.
137 Silvertip Ridge
Canmore, Alberta
Experience this luxurious mountain home built by Grassi Developments located in Silvertip! Nestled in a private location on the Silvertip Golf Course, this four bedroom, four bathroom home boasts 4200 square feet of spectacular mountain views and generous indoor and outdoor living spaces offering lavish features throughout. The main level features a kitchen with large pantry and great room with a grand, stone fireplace, vaulted ceilings, and beam work as well as a master bedroom with en-suite and walk in closet, den/bedroom with walk in closet, full bath, and laundry room. The walkout basement offers a custom wine display and wet bar, recreation and living area with fireplace, fitness room, junior master with en-suite, an additional bedroom, full bathroom, and two storage areas. Features include Thermador appliances, open riser stairs, nine foot basement ceilings, Sonos sound system, Kohler steam shower, in floor heating in basement and garage, triple car garage, landscaping, and much more. Professional interior design services were provided to create a timeless, classic, luxurious, and mountain modern aesthetic. Fully furnished including patio furniture. (id:60626)
RE/MAX Alpine Realty
1522 Devon Road
Oakville, Ontario
Stylish, classy home with lots of luxurious detail. Over 4,800 square feet above grade and over 7,300 square feet of total living space. Designed by Michael Pettes, built by PCM. The main level has a European flair with plaster crown moulding, custom draperies, wall sconces, and attractive wall and ceiling details throughout. Dramatic main floor library with upper level wrought iron catwalk, soaring ceiling height and gas fireplace. Massive formal dining room with seating for 10, dressed up for entertaining. Downsview kitchen with servery, large island and open to eat-in area and family room. Outstanding upper level layout. Wide hallway with skylight offers ideal opportunity to showcase art or family photos. All four bedrooms are generous in dimension and have their own ensuites and ample closet space. The primary suite has a dressing room, cathedral ceiling and a luxurious ensuite. Readers will appreciate the built-in bookshelf adjacent to the soaker tub. Fully finished basement with all the features you need. Fifth bedroom and full bath. Elaborate rec room with wet bar and wine cellar featuring stone walls. Big laundry room with ample counter space. Wide winding walk-up to backyard. Another notable feature of this home is that it has a main floor den and upper level study (as well as a library). Southeast Oakville is known for its schools, so if you have multiple family members who need dedicated work space, this home is worth a look. Heated driveway finished with interlocking stones. Large garage with good height and car lift. Attractive rear elevation with covered porch. 2 furnaces and 2 air conditioners. Quick walk to multiple good schools. Close to shopping and highways. (id:60626)
Century 21 Miller Real Estate Ltd.
1641-1643 Collingwood Street
Vancouver, British Columbia
North of West 1st. Beautiful Craftsman style character home recently rebuilt & modernized to highest of standards. 5 bdrms, 4000 sq. ft w/a Coastal vibe & steps from Point Grey Road, RVYC & Jericho Tennis Club. An exceptional lifestyle & superior quality home. Main house consists of 3 bedrooms, 3 baths plus loft space with skylights. White Oak flooring throughout w/multi zoned in floor radiant heat. Features an open plan in the living, dining & kitchen areas & a well positioned & organized mudroom, pantry & laundry adjacent to the kitchen. Dramatic oversized glass walled central staircase and full wall glazing on the West side of the house allow for beautiful natural light. 2nd floor accommodation includes 3 bedrooms w/sundeck access from 2 rooms, City, Mountain & water views & a flex space, loft/media/office space. Well appointed, self contained legal 2 bedroom suite at grade level w/polished concrete floors. Large W facing backyard & patio w/perimeter lighting. Property is listed in Van Heritage Register (id:60626)
RE/MAX Select Properties

