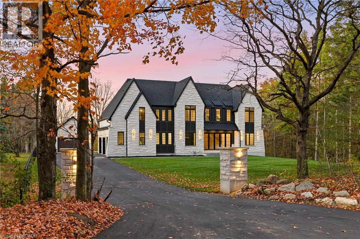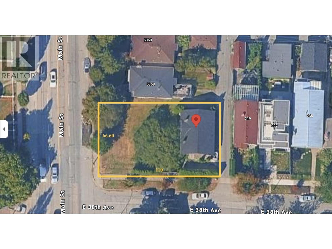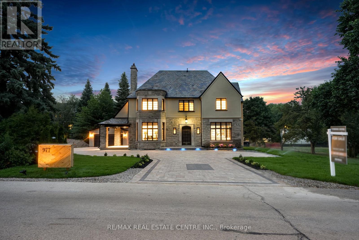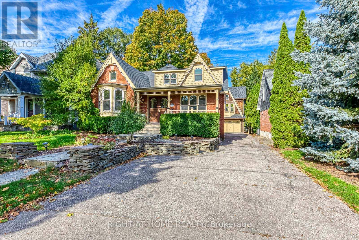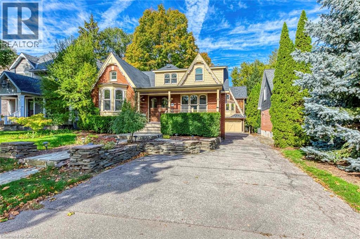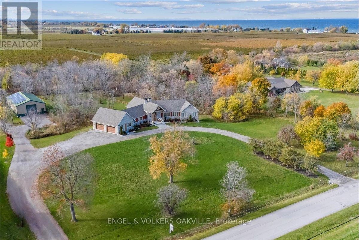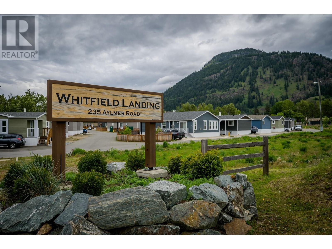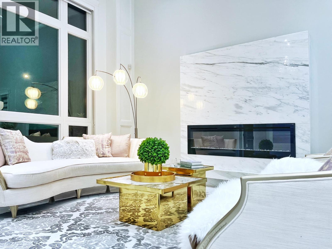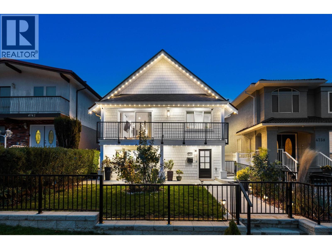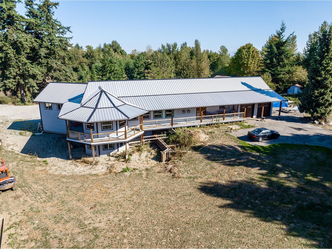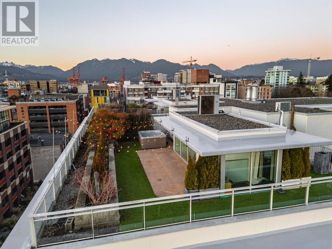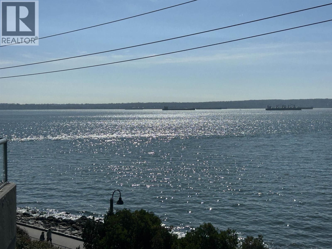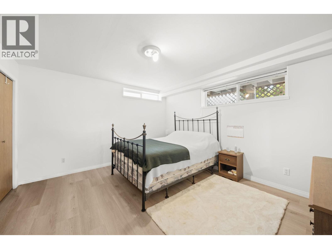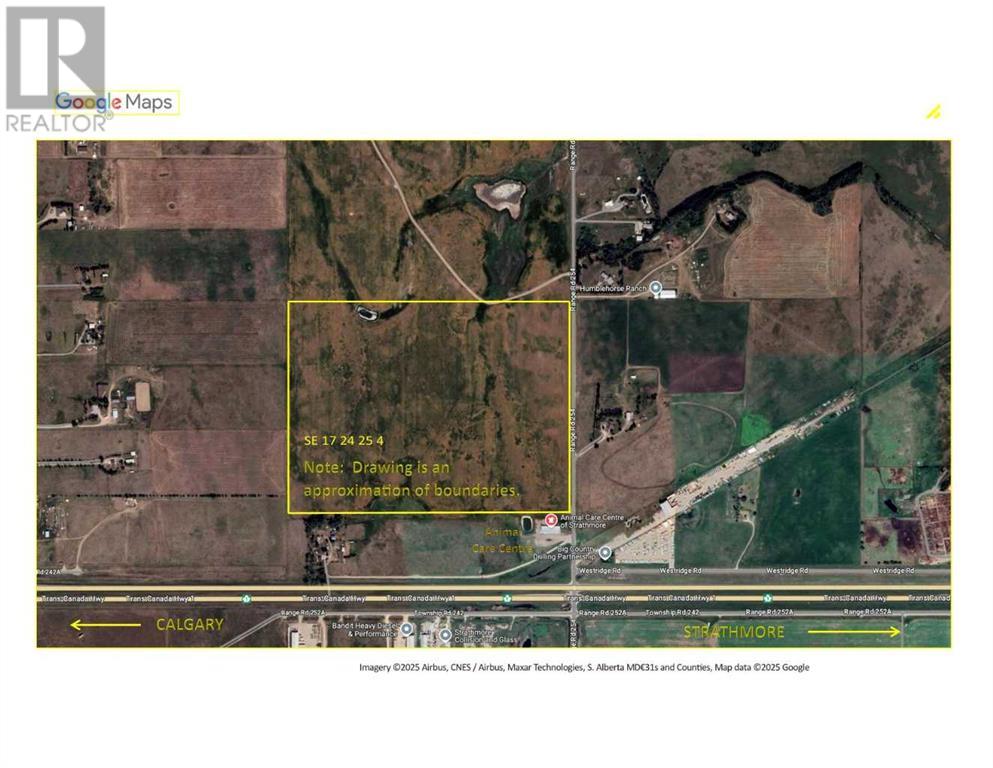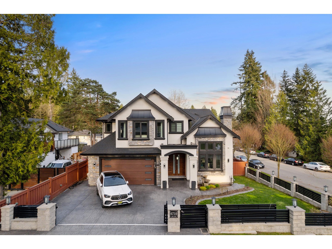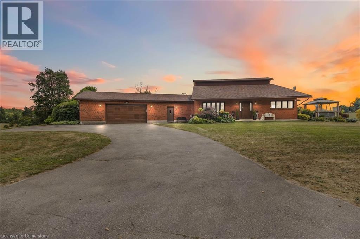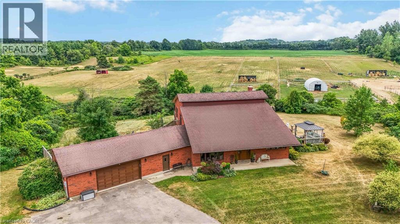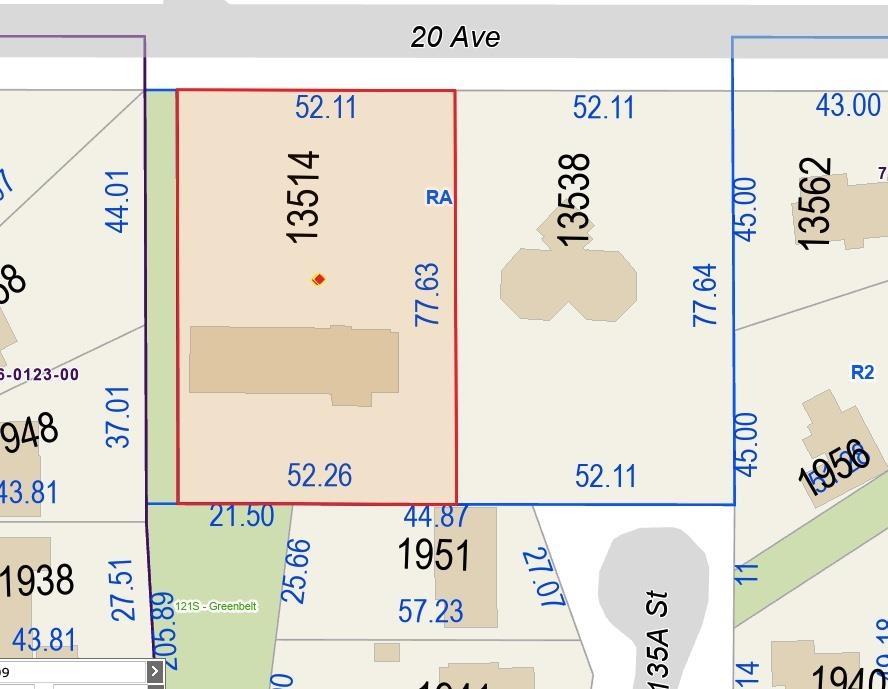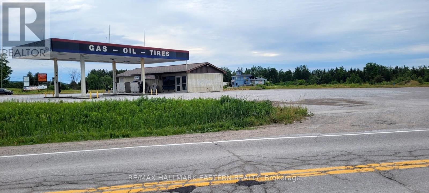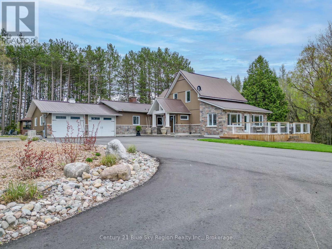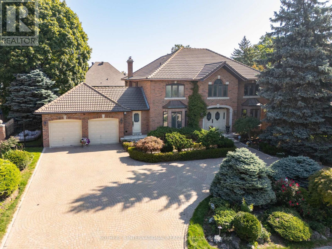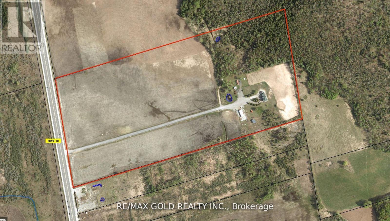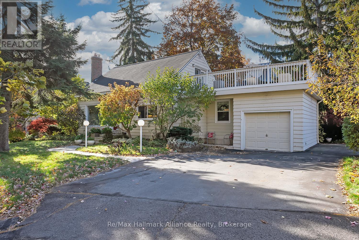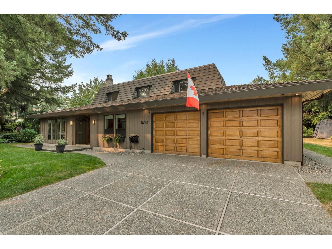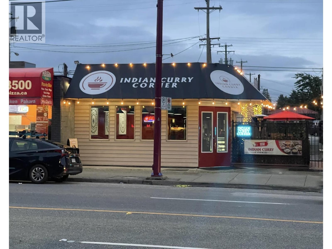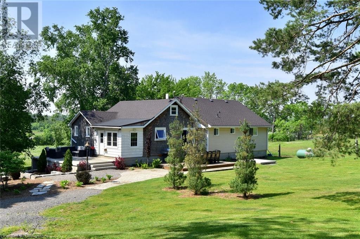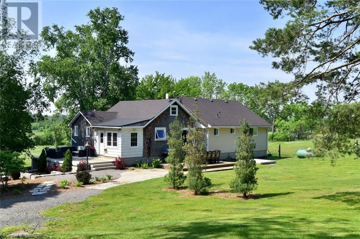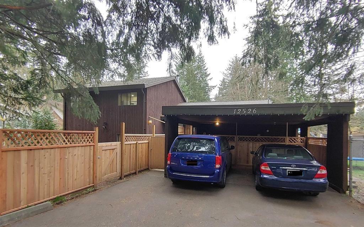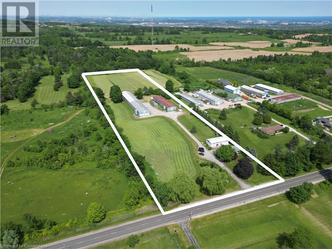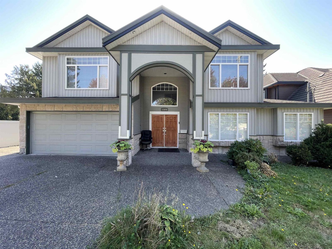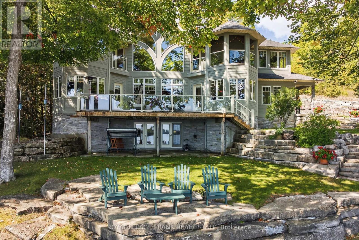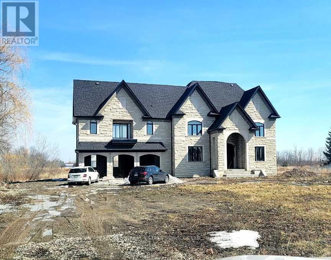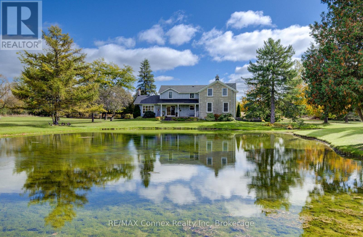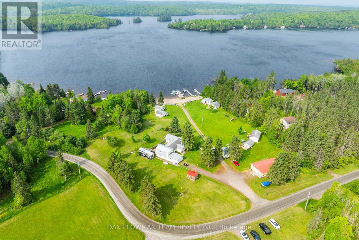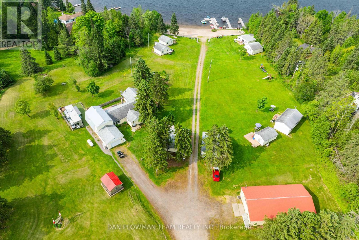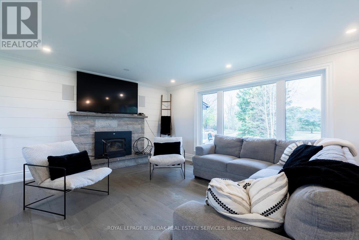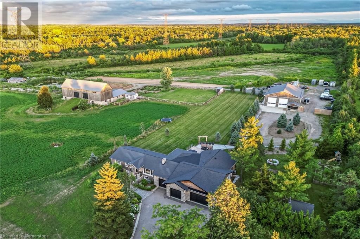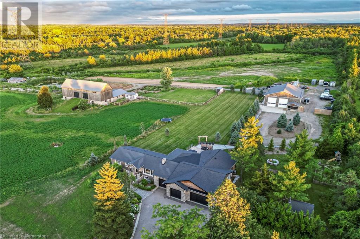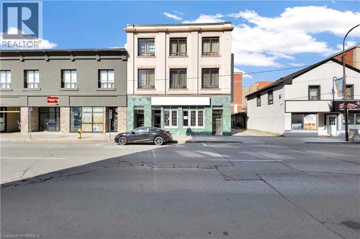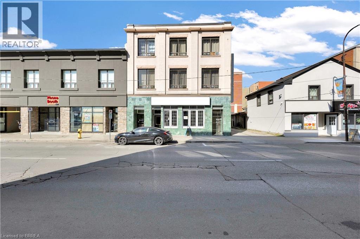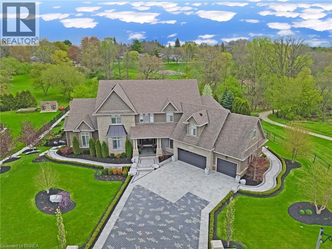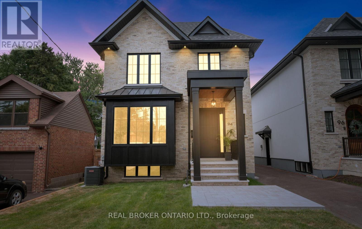7006 Concession Road 4
Puslinch, Ontario
Escape to contemporary elegance in this architecturally stunning estate, nestled on a serene one-acre lot in sought-after Puslinch. Thoughtfully designed and masterfully built, this custom home redefines luxury. Inside, soaring 10-foot ceilings, expansive windows, & a sculptural white oak staircase set the tone for refined living. Natural light fills the home, highlighting exceptional craftsmanship & an effortless sense of openness. At its heart lies a chef's kitchen featuring quartzite countertops, a full-height backsplash, and sleek Barzotti custom cabinetry throughout. A large island with seating for six, integrated high-end appliances, a walk-through butler's pantry, and designer lighting. The kitchen flows into a two-storey great room, where a dramatic gas fireplace anchors the space. Dual glass sliding doors open to a covered porch and private rear yard, an idyllic backdrop for relaxing or entertaining. A formal dining room & private office complete the main level. Upstairs, four spacious bedrooms and three full bathrooms, each with in-floor heating. The primary suite is a serene retreat with spa-inspired finishes & a custom closet. A conveniently located upper-level laundry room combines practicality w/ refined design. The lower level features polished concrete floors, a finished powder room, and rough-ins for in-floor heating, a future kitchen, & ensuite. A walk-up leads directly to the fully insulated triple-car garage, complemented by a detached double-car garage. Modern conveniences include 1.5 Gig fibre internet and integrated audio in the kitchen, office, garage, and primary ensuite. With parking for up to 20 vehicles, accommodating any occasion with ease. Wrapped in stone & brick w/ black Hardie board accents, a true statement of design and craftsmanship. Located minutes from Highway 6 with direct 401 access, close to South Guelph amenities, and only 40 minutes to Pearson Airport, this estate perfectly balances luxury, lifestyle, & location. (id:60626)
The Agency
211 E 38th Avenue
Vancouver, British Columbia
PRIME CORNER LOT IN THE HEART OF MAIN! Exceptional development opportunity with this rare double lot (66.6 x 110 ft) in Vancouver´s sought-after Main Street corridor (TWO PIDs). This property is ideal for investors, developers, or builders - with potential for Four-plex development or future rezoning potential for higher density mixed-use. Steps to Queen Elizabeth Park, Hillcrest Centre, transit, and vibrant Main Street shops & dining. School Catchment: General Brock Elementary & John Oliver Secondary. A strategic location with excellent long-term upside. Don´t miss this opportunity, call today! (id:60626)
Sutton Group-West Coast Realty
977 Unsworth Avenue
Burlington, Ontario
The Famous George Unsworth home is finally on the market with a modern twist!! Check out this stunning home in the upscale Aldershot neighborhood of Burlington. Designed by the renowned architect Walter Scott, this place has been fully remodeled from top to bottom and its basically a work of art. With almost 5,000 sqft of living space, it offers 4 bedrooms and 5 bathrooms, all finished with high end touches. Imported stone, ambient floor lighting, custom cabinetry, automated blinds, heated floors in the bathrooms and dual furnaces. Every detail has been carefully thought out. Top $$ spent on professionally finished landscaping, plenty of outdoor space to enjoy, and a big driveway that fits multiple cars. Its just steps from the lake, surrounded by parks and green spaces perfect for outdoor activities. There are many top rated schools nearby, Only minutes from downtown Burlington, highways, and the GO station. You really need to see it for yourself. Welcome to your dream home! (id:60626)
RE/MAX Real Estate Centre Inc.
435 Maple Avenue
Oakville, Ontario
Exceptional opportunity to own a beautifully updated 5-bedroom, 4-bath executive home on a rare 50 ft*350 ft lot in the heart of prestigious Old Oakville. Nestled on a quiet, tree-lined street, this over 4,000 sq ft residence features a stunning great room with 18' vaulted ceiling and French doors opening to a huge two-level deck overlooking a private Muskoka-style backyard oasis, offering the perfect blend of cottage-style living and city living comfort. The bright open-concept kitchen with skylights and stainless steel appliances is ideal for entertaining, while the main-floor in-law/guest suite with private ensuite provides flexibility for multi-generational families. Freshly painted, carpet-free, and filled with natural light, the home includes new LED lighting, two furnaces, Heatpump and AC. With two separate basement entrances and a walk-out lower level, there's exceptional potential for a private suite, home office, or future expansion. Walking distance to the new community centre, lakeshore, top-rated schools, parks, and transit, and just minutes to the QEW, this property offers the perfect balance of luxury, privacy, and convenience - a rare chance to live, invest, or build your dream home in one of Oakville's most prestigious neighborhoods. (id:60626)
Right At Home Realty
435 Maple Avenue
Oakville, Ontario
Exceptional opportunity to own a beautifully updated 5-bedroom, 4-bath executive home on a rare 50 × 350 ft lot in the heart of prestigious Old Oakville. Nestled on a quiet, tree-lined street, this over 4,000 sq ft residence features a stunning great room with 18' vaulted ceiling and French doors opening to a huge two-level deck overlooking a private Muskoka-style backyard oasis, offering the perfect blend of cottage-style living and city living comfort. The bright open-concept kitchen with skylights and stainless steel appliances is ideal for entertaining, while the main-floor in-law/guest suite with private ensuite provides flexibility for multi-generational families. Freshly painted, carpet-free, and filled with natural light, the home includes new LED lighting, two furnaces, two A/C units. With two separate basement entrances and a walk-out lower level, there’s exceptional potential for a private suite, home office, or future expansion. Walking distance to the new community centre, lakeshore, top-rated schools, parks, and transit, and just minutes to the QEW, this property offers the perfect balance of luxury, privacy, and convenience — a rare chance to live, invest, or build your dream home in one of Oakville’s most prestigious neighborhoods. (id:60626)
Right At Home Realty Brokerage
4844 Cherry Avenue N
Lincoln, Ontario
A true model of sustainable luxury, this newly built net-zero ranch bungalow offers approx. 5,300 sq. ft. of refined living space on a private 6.6-acre property. Powered by a geothermal furnace and 32 solar panels, this home blends cutting-edge technology with sophisticated design for the ultimate modern lifestyle.Featuring 5 bedrooms and 5 bathrooms, this home is thoughtfully designed for both family living and entertaining, with upper and lower designer kitchens, in-floor radiant heating, and a stunning wrap-around deck with custom timber columns and arches offering panoramic views of nature. The main floor showcases a chef's kitchen with built-in appliances, a spacious pantry, and an eat-in area with two walkouts to the deck. The great room impresses with vaulted ceilings and a wood-burning fireplace. A private wing includes a home office and a bedroom with ensuite, while the secluded primary suite features a walk-in closet, spa-like 5-piece ensuite, and private deck walkout.The fully finished lower level extends the living space with a second kitchen, large family room with fireplace, walkout to patio, three oversized bedrooms, and a designer 4-piece bath - ideal for guests or multi-generational living.A 2,176 sq. ft. auxiliary building with heated floors, water service, and two large doors offers endless possibilities - approved for Airbnb use or perfect as an art studio, workshop, or business space. A charming creek with bridge leads to a naturalized area for tranquil enjoyment or future development. Located minutes from Lincoln amenities and Niagara's renowned wine country, this property represents the pinnacle of sustainable, elegant living. (id:60626)
Engel & Volkers Oakville
235 Aylmer Road
Chase, British Columbia
Incredible Development & Investment Opportunity! For Sale: Phase 2 in Whitfield Landing comprising of 22 Fully Serviced Bareland Strata Mobile Home Lots + Phase 3 with an additional 22 Lots. All being offered at a fraction of the retail value. Now available—22 fully completed currently listed for sale Bareland Strata mobile home lots, located in the well-planned and growing community of Chase BC. These lots are fully serviced with municipal utilities and paved road access—ideal for immediate placement or resale. PLUS: Included in the sale are an additional 3 titled parcels with the potential to create 22 additional Bareland Strata lots, offering a total future build-out of 44 lots. Preliminary plans and site concepts are available for serious inquiries. Highlights: 22 fully completed serviced strata lots, currently for sale individually ($99,000-$249,000) approximately 4 million dollars at current listed value. 3 additional titles for future development (22 lot potential) Ideal for mobile home park expansion or investment resale High demand area for affordable housing Perfect for developers, investors, or community-focused buyers This is a rare chance to secure a large-scale mobile home development in a prime location. Whether you're looking to develop, invest, or create long-term housing solutions, this package delivers exceptional value and growth potential. Contact us today for full details, zoning information, and development package. (id:60626)
RE/MAX Real Estate (Kamloops)
10680 Ashcroft Avenue
Richmond, British Columbia
Welcome to east Richmond's McNair community!Well build 6 years old house situated on a QUIET family oriented neighborhood, this ELEGANT home features over 3500 sqft. with 5 bedrooms, 5 baths, WIC, FRENCH DOORS to your master balcony, SOARING 18 ft ceiling, AC, 2 electric FP, CHEFS DREAM GOURMET KITCHEN with STYLISH S/S WOLF appliances, S/S ISLAND RANGE HOOD FAN, WOK kitchen, OVER SIZED STONE ISLAND, ACCORDION DOORS flowing to a beautiful south-facing LANDSCAPED BACKYARD, laundry/mud rm and an attached DOUBLE GARAGE! Separate one bedroom suite can be your perfect mortgage helper!Conveniently located by IRONWOOD PLAZA Shopping including Restaurants, Starbucks Coffee, Banks, Parks and more! School catchments:Kingswood Elementary and McNair Secondary. Asking price is $100,000 under assessment! (id:60626)
Royal Pacific Realty Corp.
4740 Albert Street
Burnaby, British Columbia
Discover Burnaby living in charming Capitol Hill. This fully rebuilt Haven Award winning home has been finished with nothing but the finest materials and craftsmanship. Every detail is bound to impress from the finest appliances to stunning and well thought interior design. This is the home you have been waiting for. Designed and built by the multiple Georgie Award winning LevelOne Construction a home that will last generations. Custom outdoor pergola makes for the perfect year round outdoor entertaining space. BONUS: Luxurious one bedroom suite makes for the perfect mortgage helper or inlaw suite. (id:60626)
Angell
857 Bradner Road
Abbotsford, British Columbia
A handymans dream! 5 acres with 2500 sqft, wired lofted shop. Plenty of room for all your projects. Renovations in progress. the upper floor is almost complete. The lower floor is in progress. (id:60626)
Century 21 Coastal Realty Ltd.
801 221 Union Street
Vancouver, British Columbia
This is THE premier corner penthouse and was custom-designed for its original owner, offering an expansive three-level layout with 2,359 sqft of air-conditioned indoor living complemented by 1,551 sqft of private outdoor space. Step into the elegant marble foyer, where a floating concrete staircase ascends two stories to the stunning rooftop terrace. The main level boasts a spacious design, featuring a sunlit living and dining area, a gourmet chef's kitchen with integrated Wolf and Sub-Zero appliances, and a dedicated home office space. Upstairs, you'll find the luxurious private quarters, leading to the expansive rooftop oasis complete with a Jacuzzi and panoramic views. Additional feat: Control4 automation, concierge, two side/side parking stalls, a private two-car garage, & 346 sqft storage room (id:60626)
Engel & Volkers Vancouver
203 2190 Argyle Avenue
West Vancouver, British Columbia
WATERFRONT SO CLOSE YOU FEEL LIKE YOU CAN TOUCH IT ! GENTLE OCEAN BREEZES AND WAVES PROVIDE SERENITY AND PEACE NOT FOUND ANYWHERE. LARGE PARTIALY COVERED DECK WITH RETRACKTABLE AWNING. LOW DOWN SWEEPING WATER VIEWS IN AMBLESIDE DUNDARAVE WITH DIRECT ACCESS TO SEAWALL AT YOUR DOORSTEP. TASTEFULLY PROFESSIONALLY RENOVATED A FEW YEARS AGO IN NEUTRAL TONES. A SPARKLING SPACIOUS OPEN PLAN BRIGHT LIGHT FILLED SUITE. NO STAIRS WITH A DIRECT WALK IN STREET ACCESS FROM QUIET PRIVATE ARGYLE STREET. SHOPPING IN AMBLESIDE AND DUNDARAVE ONLY A FEW MINUTES AWAY, AS WELL AS ELEGANT PARK ROYAL MALL WITHIN A SHORT DRIVE. WEST VAN COMMUNITY CENTRE IS A SHORT STROLL. TWO RENOVATED BATHROOMS. TWO PARKING SPACES AND A STORAGE LOCKER. ** (id:60626)
Heller Murch Realty
5617 Union Street
Burnaby, British Columbia
Craftsman Charm in North Burnaby! This custom-built Craftsman-style home offers timeless curb appeal with its welcoming covered front porch, gabled rooflines, and character detailing, surrounded by mature landscaping for added privacy and beauty. Thoughtfully designed and meticulously maintained by its original owner, it combines traditional charm with modern comfort. Inside, the spacious floor plan features 7 bedrooms and 5 bathrooms on big 8712 Sft lot, including a bright 2-bedroom legal suite for income potential. The home also includes a secure 2-car garage. Located in the heart of Amazing Brentwood, steps from Kensington Park, Pitch & Putt Golf, and the Arena, this is a true legacy property. Families will appreciate the short walk to Aubrey Elementary and Burnaby North Secondary. (id:60626)
Luxmore Realty
4;25;24;17 Se
Rural Wheatland County, Alberta
I am pleased to present prime development land currently zoned as Agricultural in Wheatland County, Alberta. The 123.4 acres has exposure to the TransCanada Highway and is located just two miles west of Strathmore. The closest neighboring business includes the Animal Care Center - a local, thriving veterinary business. The land has been farmed in previous years by a neighbouring farmer with best practices in mind. Strathmore is a thriving business and residential hub in the heart of the Calgary region. Businesses benefit from a supportive local community, while residents and business owners enjoy both small-town charm and access to urban market opportunities. This property offers potential for rezoning and could be developed into a future agri-business district or light industrial park. Major area industries include the future De Havilland Field airport, located just minutes west of this property. (id:60626)
Cir Realty
6710 137a Street
Surrey, British Columbia
Custom built home built on 8,868 sq lot with 6,762 SQFT living space featuring 10 bedrooms and 9 baths. The main level impresses with its spacious kitchen, spice kitchen ,great room, office and bedroom. Upstairs 4 bedroom and 4 full bathroom. Upgrades abound featuring a top-notch security system, exquisite flooring, quartz countertops, and elegant lighting fixtures throughout.House is fully equipped with Top quality plumbing fixtures and air conditioning/radiant heating throughout the entire house.The downstairs area offers a media room for delightful family entertainment with Bar and 3 pc full bathroom.Additionally, the bonus suites (2+2) with their own shared Laundry. This home is a true marvel, blending luxury, comfort, and practicality in a way that surpasses expectations. (id:60626)
RE/MAX Performance Realty
16672 77 Avenue
Surrey, British Columbia
First time on the market! This stunning 5 bed, 4 bath custom-built home is located in prestigious Coast Meridian Estates on a rare 15,158 sq ft lot. Set in a private, country-like setting with beautiful southern views, this air conditioned residence offers space, privacy, and luxury. Built with exceptional craftsmanship and premium materials, thoughtfully designed layout and room for entertaining. The resort-style backyard features a gorgeous in-ground pool, plus a pool house with its own washroom. Truly a one-of-a-kind property in one of Surrey's most desirable neighbourhoods! Close to Northview Golf & Country Club and Surrey Golf Club. (id:60626)
Homelife Benchmark Realty Corp.
827544 Township Rd 8
Drumbo, Ontario
50 Acre Equestrian & Lifestyle Retreat, just minutes from Highway 401 and close to all amenities. Boasting over 1800 ft frontage, breathtaking valley views, and a mix of open fields, forest, and a spring-fed pond. This custom-built 4500+ sf builder’s home showcases quality and craftsmanship. The gourmet kitchen features a backlit Patagonian granite island, high-end appliances, and a bright, functional layout. The spacious dining area flows into an open-concept living room with engineered beams and abundant light. Step onto the deck—complete with a Napoleon fire table—for stunning views. The primary suite offers a spa-like ensuite with a double rain shower and direct access to a covered deck for sunrise views. The main bath features a jacuzzi tub beneath a landscape window for stargazing. The fully finished lower level includes a wet bar, billiards, 2-piece bath, theatre area, and oversized cedar sauna with shower across from the fitness room. Modern comforts include: geothermal heating/cooling, wood & propane fireplaces, and a new high-end water treatment system. The attached garage offers parking, workspace, a workbench, large compressor, and propane line for upgrades. Outdoor Highlights: 5 km of groomed trails for hiking, riding, or ATVs, Large spring-fed pond (dogs welcome!) Fully fenced yard, mature trees, underground irrigation, and small orchard (no pesticides/herbicides in 20+ years) Private campground with water, septic, and seasonal washroom. Horse facilities: Large paddocks with sandy loam soil (no mud), Massive outdoor riding arena with solid oak fencing, ideal for cattle work/events, Paddocks with water lines, vinyl/high-tensile/oak fencing, and diamond bar gates Two-stall barn with electricity, water, and open foaling area, Income from boarding and events. An equestrian business, hobby farm, or simply living immersed in nature, this remarkable estate offers endless possibilities. Please DO NOT visit the farm without an appointment (id:60626)
Condo Culture
827544 Township Rd 8
Drumbo, Ontario
50 Acre Equestrian & Lifestyle Retreat, just minutes from Highway 401 and close to all amenities. Boasting over 1800 ft frontage, breathtaking valley views, and a mix of open fields, forest, and a spring-fed pond. This custom-built 4500+ sf builder’s home showcases quality and craftsmanship. The gourmet kitchen features a backlit Patagonian granite island, high-end appliances, and a bright, functional layout. The spacious dining area flows into an open-concept living room with engineered beams and abundant light. Step onto the deck—complete with a Napoleon fire table—for stunning views. The primary suite offers a spa-like ensuite with a double rain shower and direct access to a covered deck for sunrise views. The main bath features a jacuzzi tub beneath a landscape window for stargazing. The fully finished lower level includes a wet bar, billiards, 2-piece bath, theatre area, and oversized cedar sauna with shower across from the fitness room. Modern comforts include: geothermal heating/cooling, wood & propane fireplaces, and a new high-end water treatment system. The attached garage offers parking, workspace, a workbench, large compressor, and propane line for upgrades. Outdoor Highlights: 5 km of groomed trails for hiking, riding, or ATVs, Large spring-fed pond (dogs welcome!) Fully fenced yard, mature trees, underground irrigation, and small orchard (no pesticides/herbicides in 20+ years) Private campground with water, septic, and seasonal washroom. Horse facilities: Large paddocks with sandy loam soil (no mud), Massive outdoor riding arena with solid oak fencing, ideal for cattle work/events, Paddocks with water lines, vinyl/high-tensile/oak fencing, and diamond bar gates Two-stall barn with electricity, water, and open foaling area, Income from boarding and events. An equestrian business, hobby farm, or simply living immersed in nature, this remarkable estate offers endless possibilities. Please DO NOT visit the farm without an appointment (id:60626)
Condo Culture
14220 Malabar Avenue
White Rock, British Columbia
OCEAN VIEW LOT! DEVELOPMENT PERMIT ISSUED & THE PROPERTY IS READY TO APPLY FOR A BUILDING PERMIT! Rare opportunity to own a prime 13,378 sq. ft. ocean-view lot in West Beach, White Rock, with approved building plans by Verite Design Group. This expansive property offers two road frontages, providing flexibility for a detached garage or garden suite off Magdalen Avenue. The existing 4,400 sq. ft. home features 6 bedrooms, 5 bathrooms, and a 2-bedroom suite with separate entry-ideal for extended family or rental income. Enjoy stunning ocean views, a sunny south-facing backyard, and mature landscaping. Live in or build new in one of White Rock's most coveted neighborhoods. Be sure to check out the cinematic video showcasing the property and neighbourhood. A truly rare opportunity-call today! (id:60626)
Royal LePage - Wolstencroft
Exp Realty Of Canada
13514 20 Avenue
Surrey, British Columbia
GREAT SUBDIVIDE POTENTIAL WITH NEIGHBOURING 1 ACRE PROPERTY (2 Acres Total)- 13538 20TH AVENUE. MLS#R3043705. Right across from Dogwood Park, this 1-acre property (171' frontage x 254' depth) sits in an exclusive South Surrey neighbourhood. Backing onto Amble Green. A 5-bed, 3-bath split-level home offers over 4,700 sq.ft. of living space with incredible land value. Great Subdivision potential when paired with the neighbouring property. (id:60626)
The Agency White Rock
1288 Highway 7a
Kawartha Lakes, Ontario
Discover a prime investment opportunity at 1288 and 1292 Highway 7A, Bethany. Situated at the busy intersection of Highway 7A and Porter Road, this expansive 18-acre property is ideal for savvy investors and entrepreneurs. The property includes a large 8,500 sq. ft. restaurant building with a banquet hall licensed for 192 seats, ample washrooms, and a spacious kitchen with a walk-in cooler. Additionally, it features a well-equipped 1,550 sq. ft. gas bar with three covered bays, shelving, CCTV, racks, and coolers, ensuring smooth operations and excellent customer service. A bakery, excellent for a truck stop, coffee shop, and a two-bedroom apartment provide extra rental income or on-site living quarters, enhancing the property's value. The property is fully accessible with a handicap ramp. With extensive parking facilities, this property can accommodate a high volume of customers, making it perfect for businesses relying on vehicle traffic. Zoned ORMCA, it allows for a motor vehicle gas bar with a , convenience store, bakery, coffee shop, and more. Located in a prime area with established businesses, this property is a lucrative investment. The seller is open to considering a Vendor Take Back Mortgage, offering flexible financing options. Excellent visibility and easy access from Highway 7A ensure steady traffic. With 18 acres of land, there is ample space for further development or expansion. This property is perfect for investors seeking a substantial return, business owners looking to expand, or entrepreneurs ready to start a new venture. Don't miss this rare opportunity to acquire a versatile and profitable commercial property in the heart of Bethany. (id:60626)
RE/MAX Hallmark Eastern Realty
1577 Old Spar Court
Mississauga, Ontario
Tucked away on a quiet court of just nine homes in the prestigious Rattray Park Estates, this Cape Cod–style residence offers 4,044 sq. ft. of living space and sits proudly on a rare 63’ x 101’ x 111’ x 107’ x 75' ft irregular lot- providing both privacy and room to grow. The main floor is designed for family living and entertaining alike. A separate dining room (or formal living room) with a bow window sets the stage for gatherings, while the eat-in kitchen impresses with stainless steel appliances, granite countertops, cherrywood cabinetry, and ample storage. Walk out to your oversized backyard oasis, complete with in-ground pool, irrigation system (front and back), expansive stone patio, manicured gardens, and gorgeous mature trees. The laundry room features custom built-in cabinetry, a separate entrance, mudroom, and direct access to the double car garage. A family room with a gas fireplace and bow window, a 2-piece bath, and a versatile office/sitting room round out this level. Upstairs, natural light pours in. The primary retreat boasts its own gas fireplace, 3-piece ensuite, and walk-in closet, complemented by three additional large bedrooms and a 4-piece bathroom. The fully finished basement extends the living space with a bedroom, 4-piece bath with double vanity and glass shower, and a spacious recreation room with durable ceramic wood tile flooring. Recent updates offer peace of mind: Furnace (2024), Roof (2024), Hot Water Heater (2023), AC (2023), Windows and Doors (2015), Hardwood Flooring (2015). All of this in a sought-after location, walking distance to Rattray Marsh Conservation Area, and just minutes to Jack Darling Memorial Park, Clarkson Community Centre, highway access, Clarkson GO, and everyday amenities. This home is a rare combination of lot size, luxury, and lifestyle. (id:60626)
Royal LePage Burloak Real Estate Services
54 Chadbourne Drive
North Bay, Ontario
A property like this comes up once in a lifetime! Welcome to 54 Chadbourne, an absolutely dream of a home. Sitting on just under 100 acres of privacy with over 3,200 feet of water front on Four Mile Lake. Everything has been meticulously thought out in this luxury home including custom kitchen, bathrooms, great room with fireplace and even comes with a secondary unit in the lower level with separate entrance and driveway. Spend hours outdoors enjoying kilometers biking, walking and exploring on your own trail network and recover in the stunning custom sauna. Enjoy true Napoleon pizza from your custom built-in professional outdoor pizza oven, or sit in the gazebo enjoying the pool while overlooking the serenity that the lake has to offer. Don't forget the attached 2 gar garage, as well as huge detached shop, greenhouse, dome garage and so much more. Check out the video or come have a private tour, you will not be disappointed. (id:60626)
Century 21 Blue Sky Region Realty Inc.
176/178 Balsam Avenue
Toronto, Ontario
Multiplex on Massive Beach Ravine Lot! Endless Potential and Prime Location! Welcome to 176/178 Balsam Avenue, a once-in-a-generation opportunity in the heart of The Beach! Sitting on an expansive 60 x 194-foot ravine lot, this fully rented multiplex (4 x 2-bedroom units, 2 bachelor units) offers immediate income plus significant future upside. With Toronto's new "as-of-right" zoning you have the potential to add up to 4 more units (sever the properties and create 2x 4+1 units per lot) without lengthy approvals to maximize ROI! Backed by the lush Glen Stewart Ravine, surrounded by multi-million dollar homes, and in prime Beach, this west-facing property offers the best of Beach living, steps to Queen Street retail, the Boardwalk, top schools (Balmy Beach PS, Glen Ames Sr PS, Malvern CI) and easy transit access. Hold, expand, or completely reimagine with "as-of-right" zoning, the future is firmly in your hands. Rarely does a property of this size, location, and potential come to market! (id:60626)
Real Estate Homeward
1070 Geran Crescent
Mississauga, Ontario
Nestled in one of Mississaugas most desirable communities, just moments from the prestigious Mississauga Golf and Country Club, this stately residence offers timeless appeal and exceptional space for both family living and grand entertaining. Built with enduring quality and traditional craftsmanship, the home combines elegance with comfort, creating the perfect setting for a lifetime of memories.Upon entry, guests are greeted by luxurious marble floors that set a tone of refinement throughout. The main level boasts striking marble-clad fireplaces and classic herringbone wood floors that flow seamlessly through the formal living, dining, and family rooms. A dedicated home office, enhanced with rich custom built-ins and a charming bay window overlooking the tree-lined street, provides an inviting and private workspace filled with natural light. A thoughtfully designed laundry room with built-in storage is also located on this level, adding practicality and ease to daily living.The generous layout offers four bedrooms and five bathrooms, each thoughtfully designed with ample space and classic proportions. Large principal rooms lend themselves beautifully to gatherings, celebrations, and quiet family evenings alike.The lower level is equally impressive. A finished walk-out basement with soaring 9-foot ceilings expands the home's versatility, featuring a second kitchen, wet bar, fully functional sauna, exercise room, and abundant natural light. This level is ideal for extended family, guests, or as a hub for entertaining on a grand scale. Practical features such as a large garage further enhance the homes appeal, providing ample space for vehicles, storage, or hobby use.While beautifully maintained, the residence also presents an exciting opportunity to infuse modern updates and personal touches, ensuring its timeless foundation is complemented by contemporary style. (id:60626)
Sotheby's International Realty Canada
634159 Highway 10
Mono, Ontario
Priced To Sell!! Attention Investors & Developers, 49.3 Acres!! Approx 991 Feet Frontage On Highway 10 in Mono, A Beautiful Custom Built 4 Bedroom House Offers 1 Bedroom In-Law Walkout Suite!!! Excellent Investment Opportunity For Future Development! Minutes From The Fast Growing Town Of Orangeville, The House Has Geothermal Heating/Cooling With Oversized Garage Doors! And Additional Separate 24'X60' Heated Shop For Small Business! (id:60626)
RE/MAX Gold Realty Inc.
42 Chartwell Road
Oakville, Ontario
Welcome to a once-in-a-lifetime opportunity in the heart of Old Oakville's most exclusive enclave. Situated on a premium 100 x 88 lot on prestigious Chartwell Road, this charming residence is the last remaining original home this close to Lake Ontario offering unmatched potential in a neighbourhood where properties of this caliber rarely become available. Thoughtfully updated throughout, the home blends timeless character with modern convenience, featuring a newer roof, furnace, A/C, updated wiring, and plumbing. The location is truly unparalleled just a 10-minute walk to the boutiques, restaurants, and cafes of vibrant downtown Oakville, yet nestled on a quiet, tree-lined street steps from the lake. Importantly, this is not a designated historical home, giving buyers the flexibility to enjoy the existing residence or design and build a custom dream home in one of Canadas most desirable communities. Whether you're looking to move in, renovate further, or build new, this is your final chance to secure a prime piece of Chartwell Road this close to the water. (id:60626)
RE/MAX Hallmark Alliance Realty
5763 146a Street
Surrey, British Columbia
Behind its secure gated entry, 5763 146A Street offers an exceptional blend of privacy, comfort and future upside. The main-floor primary bedroom with ensuite delivers rare convenience while the bright open kitchen, dining and family areas flow to two generous bedrooms upstairs. Outside, enjoy a fully fenced yard with large patios, sunny deck, greenhouse and multiple sheds for hobbies, storage or entertaining. Located in a transitioning area with nearby R2 developments, this property's size, frontage and location make it an excellent candidate for rezoning or NCP amendment. Live beautifully now in a home designed for security, lifestyle and easy living while holding a property with the potential to be subdivided into multiple lots later, maximizing both value and opportunity. (id:60626)
Royal LePage West Real Estate Services
1577 Old Spar Court
Mississauga, Ontario
Tucked away on a quiet court of just nine homes in the prestigious Rattray Park Estates, this Cape Codstyle residence offers 4,044 sq. ft. of living space and sits proudly on a rare 63 x 101 x 111 x 107 x 75' ft irregular lot- providing both privacy and room to grow. The main floor is designed for family living and entertaining alike. A separate dining room (or formal living room) with a bow window sets the stage for gatherings, while the eat-in kitchen impresses with stainless steel appliances, granite countertops, cherrywood cabinetry, and ample storage. Walk out to your oversized backyard oasis, complete with in-ground pool, irrigation system (front and back), expansive stone patio, manicured gardens, and gorgeous mature trees. The laundry room features custom built-in cabinetry, a separate entrance, mudroom, and direct access to the double car garage. A family room with a gas fireplace and bow window, a 2-piece bath, and a versatile office/sitting room round out this level. Upstairs, natural light pours in. The primary retreat boasts its own gas fireplace, 3-piece ensuite, and walk-in closet, complemented by three additional large bedrooms and a 4-piece bathroom. The fully finished basement extends the living space with a bedroom, 4-piece bath with double vanity and glass shower, and a spacious recreation room with durable ceramic wood tile flooring. Recent updates offer peace of mind: Furnace (2024), Roof (2024), Hot Water Heater (2023), AC (2023), Windows and Doors (2015), Hardwood Flooring (2015). All of this in a sought-after location, walking distance to Rattray Marsh Conservation Area, and just minutes to Jack Darling Memorial Park, Clarkson Community Centre, highway access, Clarkson GO, and everyday amenities. This home is a rare combination of lot size, luxury, and lifestyle. (id:60626)
Royal LePage Burloak Real Estate Services
6956 Victoria Drive
Vancouver, British Columbia
6956 Victoria Drive offers exceptional street exposure on a high-traffic corridor in East Vancouver. This freestanding commercial building with lane access sits on a C-2 zoned lot, allowing for a wide range of retail, office, or mixed-use development possibilities. Currently leased to quality tenants until September 2029, this property provides stable income with strong long-term hold potential. An excellent opportunity for investors and developers. Contact us now for a private showing! (id:60626)
Oakwyn Realty Ltd.
1344 Highway 8
Flamborough, Ontario
This charming rural property spans 81 acres, with 60 acres of workable land, offering an excellent opportunity for farming, gardening, or other agricultural endeavors. A small nursery in the front field adds a unique touch to the property. The house has a family room on the lower level that has been recently completed, providing a significant amount of bonus living space. The large 40' X 40' shop is insulated and heated, making it suitable for a variety of uses. Additionally, there's a self-contained 24' x 30' 2-bedroom granny suite on the property, offering privacy and comfort for guests or potential rental income. The property is designed for energy efficiency, with both the main house and the granny suite heated by an outside wood boiler. The house also benefits from a newer propane furnace, while the granny suite has a heat pump as a backup system. At the back of the property, a recently built sugar shack 20' x 30' stands ready for use, and its flexible design means it could serve many other purposes depending on your needs.The property also includes a large parking area with ample space to accommodate a variety of vehicles or equipment, adding further potential for diverse uses (id:60626)
Com/choice Realty
1344 Highway 8
Flamborough, Ontario
This charming rural property spans 81 acres, with 60 acres of workable land, offering an excellent opportunity for farming, gardening, or other agricultural endeavors. A small nursery in the front field adds a unique touch to the property. The house has a family room on the lower level that has been recently completed, providing a significant amount of bonus living space. The large 40' X 40' shop is insulated and heated, making it suitable for a variety of uses. Additionally, there's a self-contained 24' x 30' 2-bedroom granny suite on the property, offering privacy and comfort for guests or potential rental income. The property is designed for energy efficiency, with both the main house and the granny suite heated by an outside wood boiler. The house also benefits from a newer propane furnace, while the granny suite has a heat pump as a backup system. At the back of the property, a recently built sugar shack 20' x 30' stands ready for use, and its flexible design means it could serve many other purposes depending on your needs.The property also includes a large parking area with ample space to accommodate a variety of vehicles or equipment, adding further potential for diverse uses (id:60626)
Com/choice Realty
12526 56 Avenue
Surrey, British Columbia
Rare opportunity in prestigious Panorama Ridge! This 30,000 sq. ft. lot (approx 167 ft. x 167 ft.) offers exceptional potential for your dream estate or future development. The property features an existing well-maintained home with tenant in place, providing immediate rental income while you plan your vision. Situated in one of Surreys most sough-after neighbourhoods, this prime location combines generous dimensions, strong investment appeal, and the flexibility to build, hold, or redevelop in a prestigious setting. (id:60626)
Saba Realty Ltd.
4245 Cedar Springs Road
Burlington, Ontario
Discover the perfect blend of peaceful rural living and modern convenience in this spacious 4-bedroom, 2.5-bathroom all-brick home situated on a beautiful 10-acre property. Featuring an indoor pool for year-round enjoyment, and two versatile barns, this property provides space and comfort in a lovely rural setting just five minutes from Burlington. Inside, enjoy a carpet free, welcoming layout with generous living space. A double-sided gas fireplace adds warmth and ambiance to both the living and dining areas as well as the spacious family room, creating a welcoming atmosphere for family gatherings or simply relaxing. Large windows in every room fill the home with natural light and provide beautiful views of the surrounding property. The well-appointed kitchen with granite countertops, stainless steel appliances, and ample workspace is perfect for everyday living and entertaining. Whether you're looking for a quiet retreat or a place to grow, this property has endless potential! (*Approximately 2427 sq. ft. of living space plus approximately 1690 sq. ft. in indoor pool space) (id:60626)
Judy Marsales Real Estate Ltd.
4245 Cedar Springs Road
Burlington, Ontario
This beautiful 10-acre farm provides the combination of comfort, functionality, and income potential. The beautifully maintained all-brick 4-bedroom, 2.5-bath home features a spacious layout, large windows throughout, and an indoor pool for year-round enjoyment. Two expansive barns, previously used for chicken farming, provide excellent infrastructure for livestock use, storage, or an excellent space for car enthusiasts, and come equipped with a dedicated backup generator to ensure uninterrupted operation, as well as its own dedicated well for water supply. Whether you're looking to start or expand a farming venture or simply enjoy peaceful country living, this versatile property is ready to go. The perfect opportunity just minutes from Burlington! (*Approximately 2427 sq. ft. of living space plus approximately 1690 sq. ft. in indoor pool space). (id:60626)
Judy Marsales Real Estate Ltd.
13494 98a Avenue
Surrey, British Columbia
Welcome to this expansive 9 bedroom, 7 bathroom mega home located on a generous 9450 sqft. rectangular lot in the heart of Whalley, just a short walk from the skytrain in an area ripe for development. This thoughtfully designed home offers exceptional flexibility, making it an excellent investment opportunity with significant rental income potential to assist with mortgage payments. Enjoy unbeatable access to Surrey's vibrant City Centre, mere steps away from shopping, dining, schools, parks, and essential everyday conveniences. This is a rare chance to experience comfortable living today while securing a promising investment for the future. (id:60626)
Century 21 Coastal Realty Ltd.
3081 Beachwood Drive
Selwyn, Ontario
Welcome to 3081 Beachwood Dr, an exquisite custom-built Arts & Crafts Revival estate on the shores of Lower Buckhorn Lake. With over 160 feet of pristine, swimmable waterfront and a gently sloping, landscaped lot, this home offers a rare blend of privacy, craftsmanship, and natural beauty. Built in 2004/2005 by Paul Graham Carpentry, it was designed to capture unobstructed views of the dotted islands from nearly every window, seamlessly blending warm wood finishes, stonework, and natural light. The main floor features oak cabinetry and staircase by Steve Griffin, granite kitchen countertops, and a stunning locally sourced limestone fireplace by Ralph Parker. Flooring includes hardwood and heated tile, with radiant in-floor heating extending throughout the lower level. The primary suite boasts a spa-inspired ensuite with air tub and heated tile, a walk-in closet, recessed ceiling with hidden surround lighting, and a private balcony overlooking the lake. Two upper guest bedrooms share a Jack & Jill bathroom, while the lower level offers a spacious family room, an additional bedroom, and a marble-finished bath. Mechanical highlights include a new Generac 14 kW generator (2025), a well with UV & filtration system for household water. Triple-pane curved windows, zoned heating/cooling, air exchanger, humidifier, central vac, and built-in alarm system ensure comfort and peace of mind year-round. Outside, enjoy limestone landscaping quarried from the lot, a fully paved driveway and fire route, an oversized garage with two 9ft doors, and a boathouse with wet slip. The dock, widened five years ago, offers excellent swimming and boating access, making lake life effortless. 3081 Beachwood Dr is more than a home its a thoughtfully designed lakeside sanctuary, ideal for entertaining or quiet retreats in every season. (id:60626)
Royal LePage Frank Real Estate
15267 Airport Road
Caledon, Ontario
Discover the potential of this semi-finished dream project nestled in the heart of Caledon, where your ideal oasis awaits. With a sprawling 31,398.33 sq. ft. site and over 7,000 sq. ft. of allowable building area on a 136.35 Feet x 231.48 Feet Lot Size, this property offers a rare and unique opportunity to craft your perfect luxury home with choices of your own finishes. Key utilities include municipal water, gas lines, and underground electricity are already set up, making the building process seamless. Plus, development charges that have been fully paid, and a building permit is already in place. (Records and building permit will be provided upon acceptance of the offer.) Seize this extraordinary chance to create a home tailored to your vision in a prime Caledon (Airport Rd and Olde Base line Rd) location. This house is near completion and is waiting for your finshes. (id:60626)
Executive Real Estate Services Ltd.
4963 Sixth Line
Guelph/eramosa, Ontario
Imagine waking up every morning in your dream property. Driving down the stunning tree lined driveway, showcasing two spring fed ponds, a beautiful bank barn, detached building with two separate one car garage units and a heated workshop in the middle with a loft above. Walk the picturesque grounds to view the 45 acres of workable land, with additional gardens and trees making up a total of 86.4 acres of your very own. In addition to this, sits a 19th century home with 2904sq.ft of space to make your very own. It encompasses 4 bedrooms, 3 washrooms, family room with beautiful vaulted ceilings, a number of windows and a wood fireplace, separate living room with deep window sills and another cozy fireplace and a full dining room ready to fit all friends and family at your gatherings. A large functional kitchen with island, plenty of cupboard space, overlooking a breakfast area and cozy reading nook creating the perfect space for the cook and entertainer in your family. Upstairs has four bedrooms with lots of closet space, a primary bedroom with a 4pc ensuite, double closets and sitting area. Something very usual for a beautiful 19th century home, making it stand out from the rest is the large unfinished rec. room with high ceilings and poured concrete walls just waiting for your final touches. Every inch of this property has been meticulously kept and looked after. It has history, unique features that you will not find anywhere else and breath taking scenery. You are close to Acton, Rockwood, Guelph, Milton and so much more. Living in the country could not be easier. (id:60626)
RE/MAX Connex Realty Inc
184/189 Chapman Drive
Magnetawan, Ontario
Awesome Opportunity For Being Your Own Boss And Living In Peace & Tranquility! Currently Running At 90% Occupancy During Peak Months With Yearly Revenue of Approximately $300,000. The Current Owners Have Created An Incredible Marketing Platform And Easy To Manage Booking System That Makes This A Turnkey Investment For Even The Novice Investor. This Almost 5 Acre Property Features 8 Efficiency Cabins Each With Their Own Kitchen And Lake Views (2 X 3 Bd/1bath, 4 X 2 Bd/1bath, 1 X 1bd / 1bath, 1 X Bachelor), And A Gorgeously Renovated 4 Bd & 2 Bath Main House To Keep As Your Home Or Provide Further Rental Income. This Resort Has Over 200 Ft Of Sandy Waterfront On The Picturesque Shores Of Lake Cecebe. Endless Activities To Be Enjoyed With The Canoes, Kayaks, Paddle Boards And Pontoon Boats. There Is A Games Room Where Young And Old Can Enjoy Playing Table Tennis, Pool, Video Games And Much More. With A 2.2 Acre Lot Behind The Resort To Be Used For Storage, Parking, Or Further Development To Provide Endless Possibilities. This Is A One Of A Kind, Turnkey Investment Opportunity. (id:60626)
Dan Plowman Team Realty Inc.
Century 21 Paramount Realty Inc.
184/189 Chapman Drive
Magnetawan, Ontario
Awesome Opportunity For Being Your Own Boss And Living In Peace & Tranquility! Currently Running At 90% Occupancy During Peak Months With Yearly Revenue of Approximately $300,000. The Current Owners Have Created An Incredible Marketing Platform And Easy To Manage Booking System That Makes This A Turnkey Investment For Even The Novice Investor. This Almost 5 Acre Property Features 8 Efficiency Cabins Each With Their Own Kitchen And Lake Views (2 X 3 Bd/1bath, 4 X 2 Bd/1bath, 1 X 1bd / 1bath, 1 X Bachelor), And A Gorgeously Renovated 4 Bd & 2 Bath Main House To Keep As Your Home Or Provide Further Rental Income. This Resort Has Over 200 Ft Of Sandy Waterfront On The Picturesque Shores Of Lake Cecebe. Endless Activities To Be Enjoyed With The Canoes, Kayaks, Paddle Boards And Pontoon Boats. There Is A Games Room Where Young And Old Can Enjoy Playing Table Tennis, Pool, Video Games And Much More. With A 2.2 Acre Lot Behind The Resort To Be Used For Storage, Parking, Or Further Development To Provide Endless Possibilities. This Is A One Of A Kind, Turnkey Investment Opportunity. (id:60626)
Dan Plowman Team Realty Inc.
Century 21 Paramount Realty Inc.
1506 6th Con Road W
Hamilton, Ontario
This 54-acre farm in Flamborough is the perfect blend of space, practicality, and comfort. The2,625sq ft fully renovated bungalow offers a spacious and inviting living area, ideal for those seeking a peaceful country lifestyle. The expansive 3,800 sq ft workshop is perfect for hobbyists, entrepreneurs, or anyone needing substantial space for projects and equipment. The 6,000 sq ft barn provides excellent versatility, whether for livestock, storage, or potential events. To top it off, the back deck features a swim spa, creating a serene retreat for relaxation and enjoying the stunning rural views, making this property a true gem for both work and leisure. (id:60626)
Royal LePage Burloak Real Estate Services
1506 6th Concession Road W
Flamborough, Ontario
This truly remarkable 55-acre farm in Flamborough is the perfect blend of space, practicality, and comfort. The 2,625 sq ft bungalow offers a spacious and inviting living area, ideal for those seeking a peaceful country lifestyle. The open concept chefs kitchen comes with high end SS appliances, a gas range, oversized entertainers island and gorgeous white quartz countertops which roam throughout. Both the primary and secondary bedrooms have spa like ensuites with high end finishes and massive walk in closets! The primary bedroom has its own private porch, louvolite power blinds and the ensuite has heated floors and a steam shower! Separate yourself inside your secluded office to accomplish focused work, equipped with its own kitchenette. The newly finished triple garage with epoxy flooring is ready to store your toys in style. The expansive 3,800 sq ft workshop is perfect for hobbyists, entrepreneurs, or anyone needing substantial space for projects and equipment. The 6,000 sq ft barn provides excellent versatility, whether for livestock, storage, or potential events. To top it off, the back deck features a swim spa, and outdoor kitchen, creating a serene retreat for relaxation and enjoying the stunning rural views. Experience tranquility with your southern exposure as the sun rises on the horizon, piercing through your perfect views of the meticulously cared for landscape. Making this property a true gem for both work and leisure. An absolute must experience rare offering (id:60626)
Royal LePage Burloak Real Estate Services
1506 6th Concession Road W
Flamborough, Ontario
This truly remarkable 55-acre farm in Flamborough is the perfect blend of space, practicality, and comfort. The 2,625 sq ft bungalow offers a spacious and inviting living area, ideal for those seeking a peaceful country lifestyle. The open concept chefs kitchen comes with high end SS appliances, a gas range, oversized entertainers island and gorgeous white quartz countertops which roam throughout. Both the primary and secondary bedrooms have spa like ensuites with high end finishes and massive walk in closets! The primary bedroom has its own private porch, louvolite power blinds and the ensuite has heated floors and a steam shower! Separate yourself inside your secluded office to accomplish focused work, equipped with its own kitchenette. The newly finished triple garage with epoxy flooring is ready to store your toys in style. The expansive 3,800 sq ft workshop is perfect for hobbyists, entrepreneurs, or anyone needing substantial space for projects and equipment. The 6,000 sq ft barn provides excellent versatility, whether for livestock, storage, or potential events. To top it off, the back deck features a swim spa, and outdoor kitchen, creating a serene retreat for relaxation and enjoying the stunning rural views. Experience tranquility with your southern exposure as the sun rises on the horizon, piercing through your perfect views of the meticulously cared for landscape. Making this property a true gem for both work and leisure. An absolute must experience rare offering (id:60626)
Royal LePage Burloak Real Estate Services
44-46 Dalhousie Street
Brantford, Ontario
Located in a highly desirable area, this mixed-use property presents a unique opportunity for investors and business owners alike. Comprising 10 residential units and 2 commercial units, including a well-established restaurant, the property is poised for steady rental income and long-term growth. The 10 fully leased residential units provide consistent rental income, while the one vacant commercial space offers the opportunity for further revenue growth. With its HM-1 zoning, the property is highly versatile, offering opportunities for a range of commercial uses, from retail or office spaces. This flexibility, combined with the recent upgrades and well-maintained units, makes the property an attractive and sound investment. Street parking is available directly in front of the building for customers and visitors, and a 10-spot parking lot is located on the one side, and 2 parking spots on the right side of the building, ensuring ample parking for residents and businesses alike. Whether you're looking to expand your portfolio or seeking a property with solid income potential and room for growth, this mixed-use building offers both immediate returns and future upside. (id:60626)
Royal LePage Brant Realty
44-46 Dalhousie Street
Brantford, Ontario
Located in a highly desirable area, this mixed-use property presents a unique opportunity for investors and business owners alike. Comprising 10 residential units and 2 commercial units, including a well-established restaurant, the property is poised for steady rental income and long-term growth. The 10 fully leased residential units provide consistent rental income, while the one vacant commercial space offers the opportunity for further revenue growth. With its HM-1 zoning, the property is highly versatile, offering opportunities for a range of commercial uses, from retail or office spaces. This flexibility, combined with the recent upgrades and well-maintained units, makes the property an attractive and sound investment. Street parking is available directly in front of the building for customers and visitors, and a 10-spot parking lot is located on the one side, and 2 parking spots on the right side of the building, ensuring ample parking for residents and businesses alike. Whether you're looking to expand your portfolio or seeking a property with solid income potential and room for growth, this mixed-use building offers both immediate returns and future upside. (id:60626)
Royal LePage Brant Realty
16 Westlake Boulevard
Brantford, Ontario
Welcome to an unparalleled estate defining luxury living—this 6,000+ square foot mansion is finished to the highest level, with every surface expertly crafted for discerning buyers. Step through a sun-drenched entrance into a main floor featuring a two-story great room that sets an elegant tone. Gleaming hardwood floors lead to an eat-in kitchen with cathedral ceilings and an expansive formal dining room—ideal for grand gatherings. A massive pantry and main floor laundry add everyday convenience. Every detail has been meticulously planned: in the office, den, and master suite, you'll find $250,000 in custom walnut built-ins that exude sophistication. The master suite is a true retreat, featuring high-end finishes, a standalone tub, a custom glass-enclosed shower, and a private deck—all complemented by surround sound throughout. The second level offers a cozy office/den with more custom walnut cabinetry, five generous bedrooms, and a loft over the showpiece 3-car garage with a car lift to protect your prized supercar. Downstairs, the lower level is an entertainer’s paradise with a walkout to the landscaped backyard from a covered porch with a hot tub. A state-of-the-art home theatre, full professional gym, and a games room with a pool table provide endless leisure. A fully equipped barber shop (for both his and hers), extra storage, an additional bedroom, and a full bathroom with its own walkout complete this level—keeping the space poolside-friendly. Outside, manicured grounds, a cobblestone patio for alfresco dining, and a pool house with a cozy fire pit surround a heated saltwater pool inviting year-round relaxation.This is more than a home—it’s a statement of sophistication and luxury. Schedule your private showing today and experience the grandeur of this must-see mansion. (id:60626)
Real Broker Ontario Ltd
94 Prince Edward Drive S
Toronto, Ontario
Welcome to this stunning brand new custom built home in Sunnylea by HighRidge Fine Homes, where luxury craftsmanship meets intelligent design. Thoughtfully curated from top to bottom, this residence features wide plank oak flooring, designer lighting, and a fully automated smart home system by Kennedy Hi-Fi with security cameras, entry point sensors, and enterprise-grade Wi-Fi.The show stopping kitchen by Rosedale Kitchens includes a walk-in pantry, panelled Fisher & Paykel appliances, quartz slab countertops by MarbleWorks, a Kraus quartz composite sink with touchless faucet and filtered water tap, and KitchenAid dishwasher and microwave. The open concept layout connects to a spacious dining area and elegant family room with custom built-ins and a stylishly framed gas fireplace. Glass sliding doors walk out to an elevated deck with natural gas BBQ hookup and views of the backyard.Upstairs, the luxurious primary suite offers a stunning ensuite and custom walk-in wardrobe. Three additional bedrooms feature built-in closets with integrated lighting. Bathrooms are appointed with premium fixtures by Canaroma, Rbrohant, Aqua Gallery, and Moen & custom vanities, curated tile from SS Tile & Stone throughout the home.The expansive lower level features radiant heated polished concrete floors, high ceilings, and space ideal for a nanny or in-law suite, home gym, or theatre. Multiple dimmer controlled lighting zones throughout.Additional highlights include Pella windows and patio doors, custom Arista front door, Whirlpool washer & dryer & stylish fixtures by West Elm, Artika, Globe Electric & Generation Lighting.Located in highly desirable Sunnylea with top rated schools, TTC, highway access, and scenic walking trails along Mimico Creek and the Humber. A rare opportunity to own a truly custom luxury home in one of Toronto's most coveted west end neighbourhoods. (id:60626)
Real Broker Ontario Ltd.

