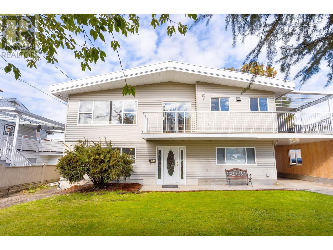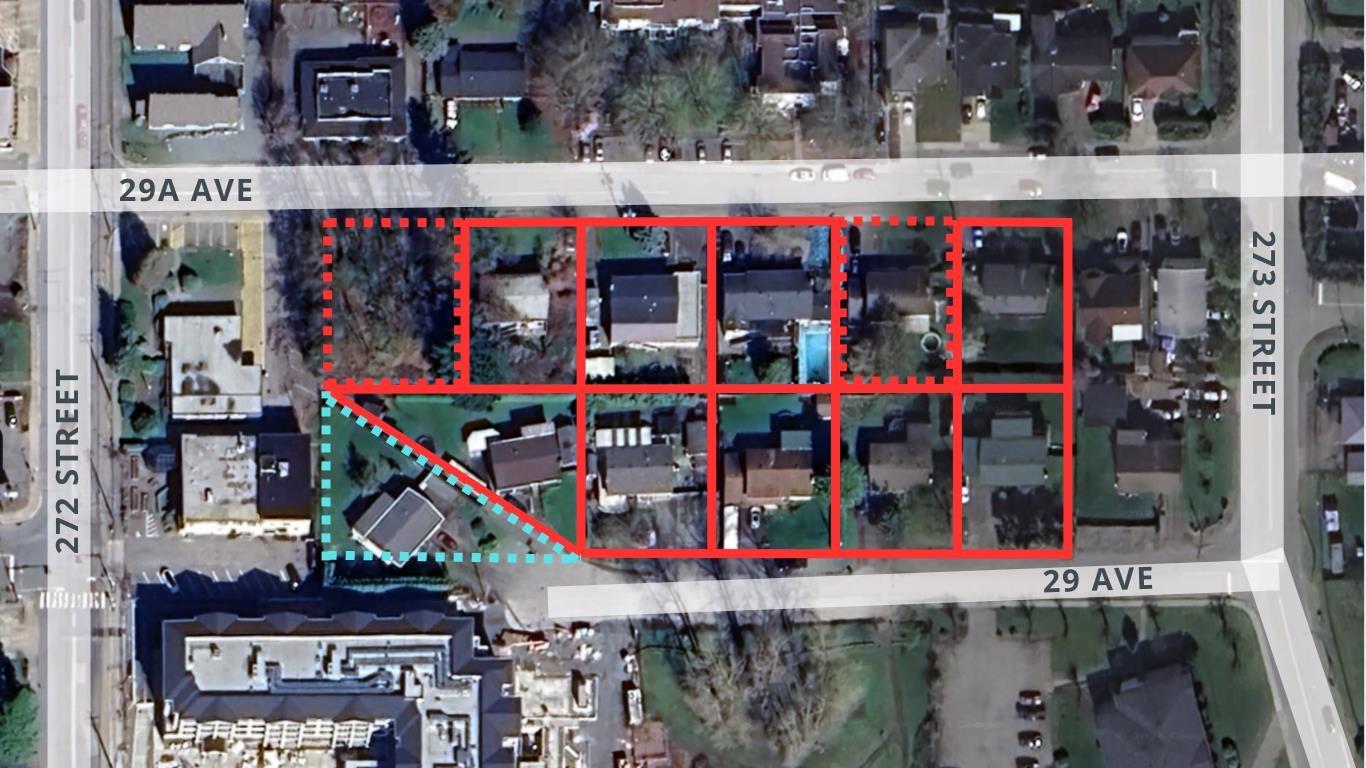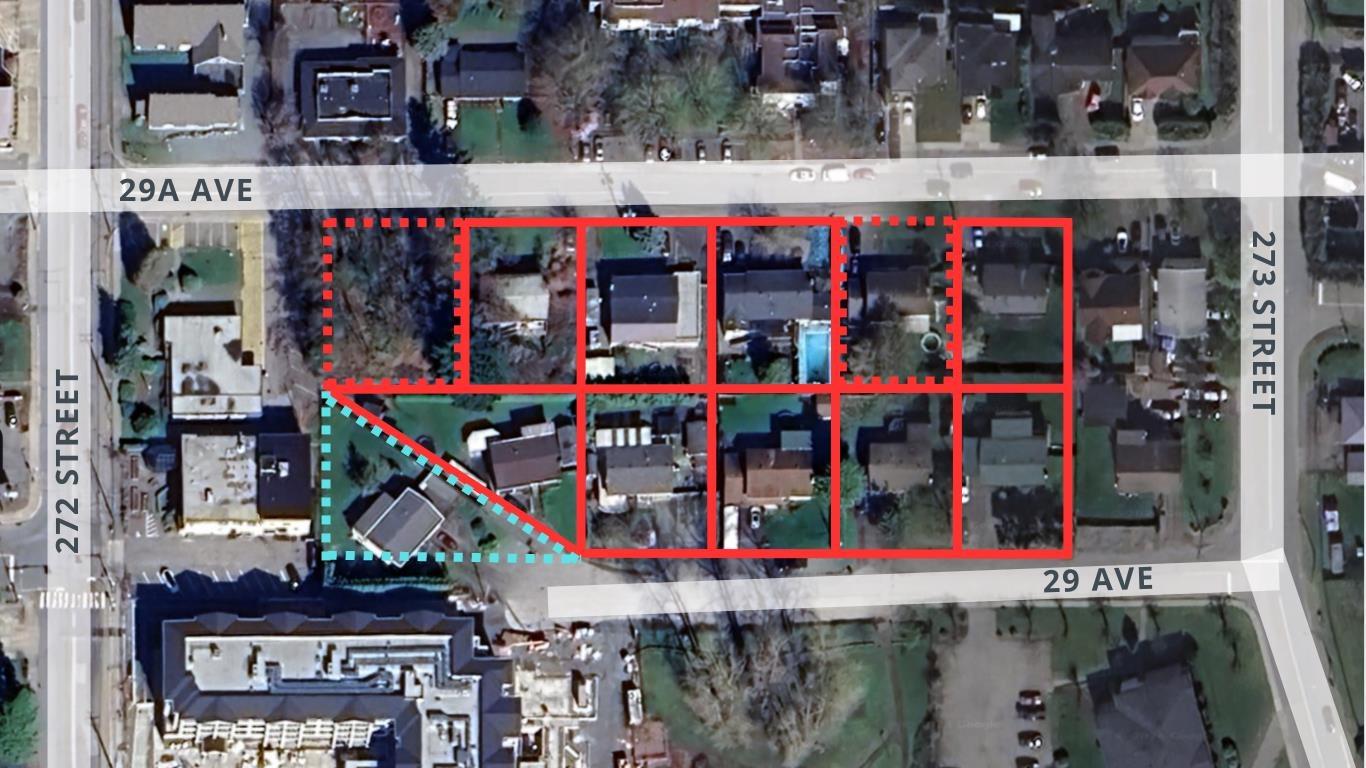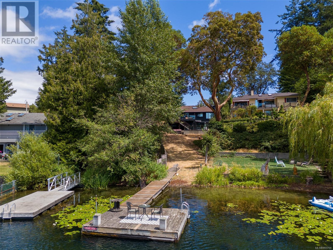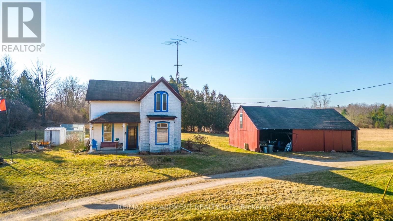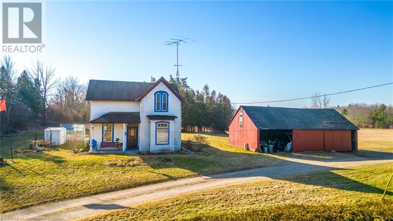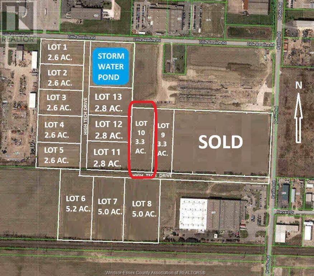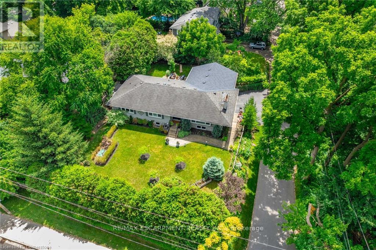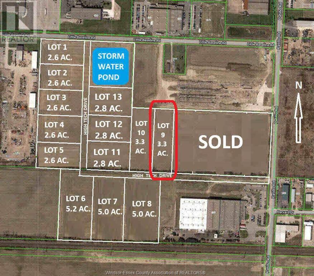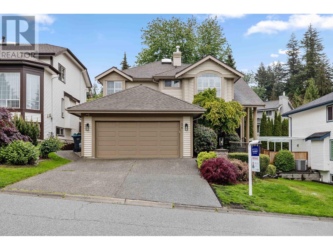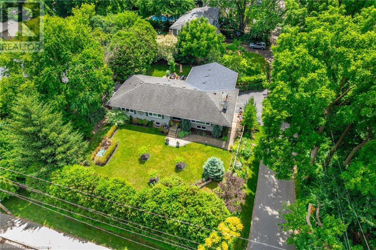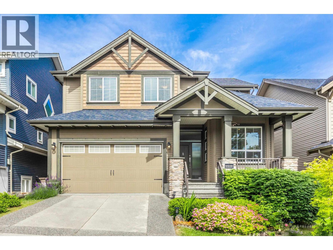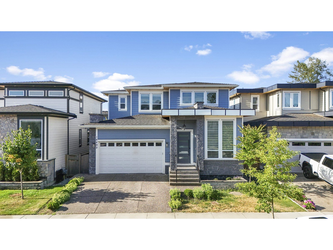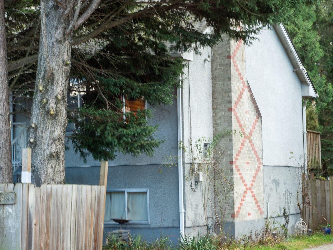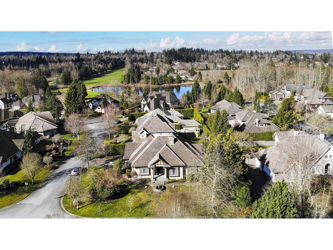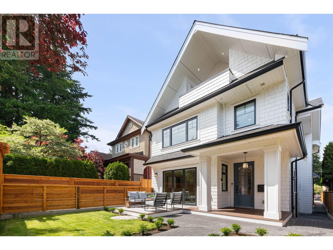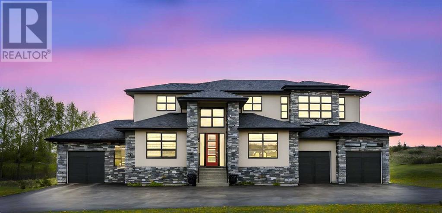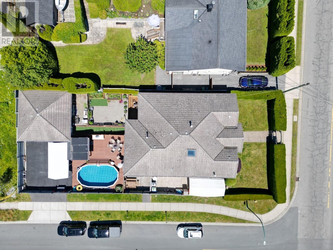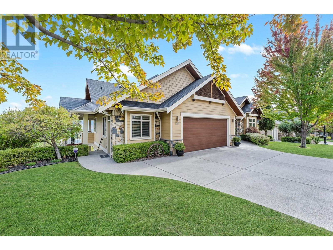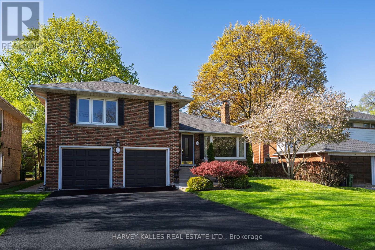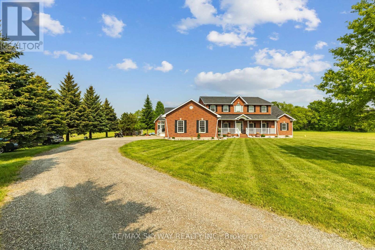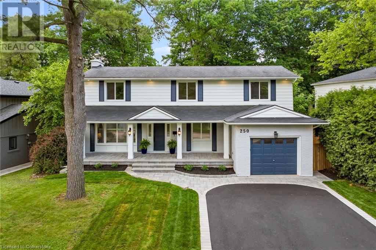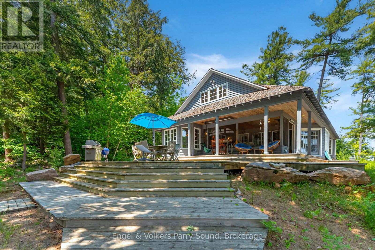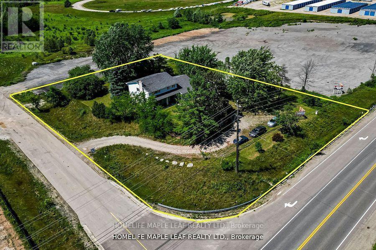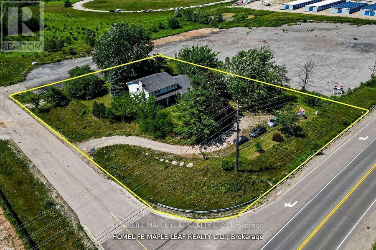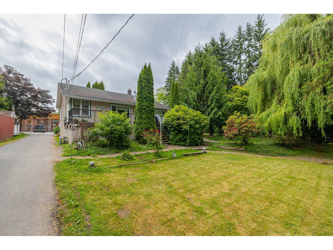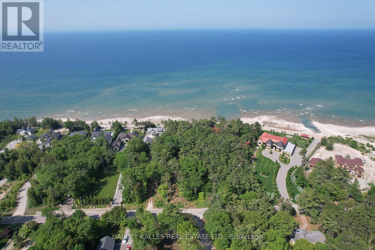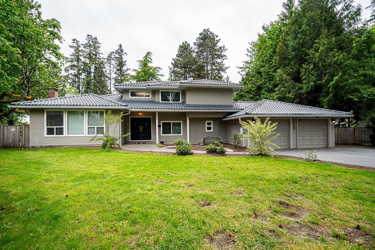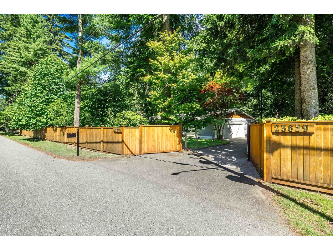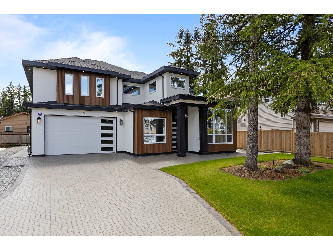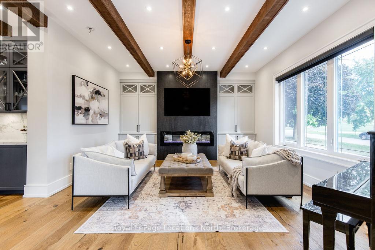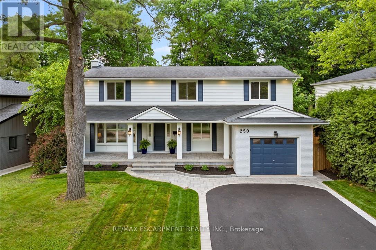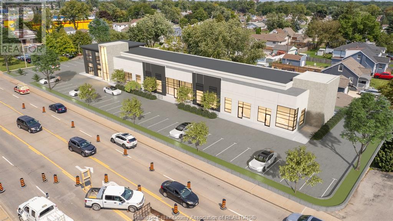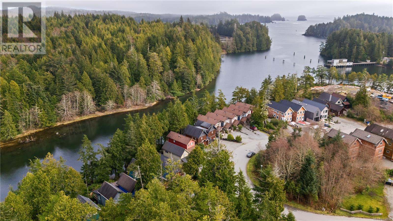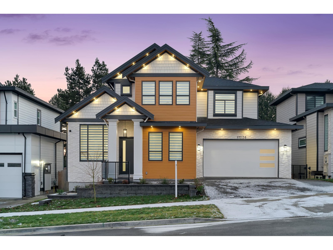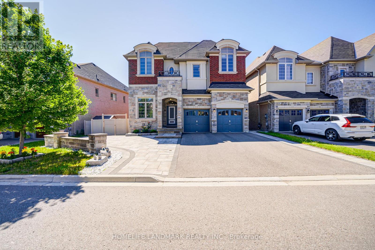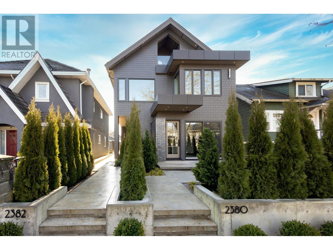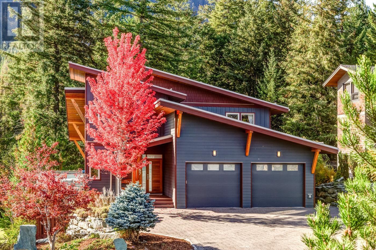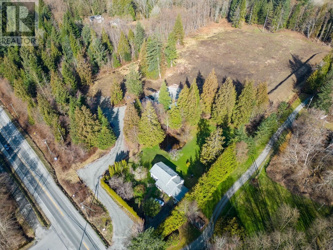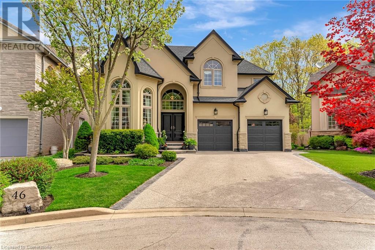1415 Cornell Avenue
Coquitlam, British Columbia
Superb Central Coq Location 1/2 Blk to Como lake. The main level features vaulted ceilings, three spacious bedrooms, and a large, open-concept kitchen. Perfect for family living and entertaining. The large covered deck is ideal for outdoor dining and relaxation. Dive into the luxury of your own heated swimming pool or relax in the Jacuzzi. The triple garage has a roll-down bay door and a large mezzanine storage area, providing ample room for toys workshop. Electronic gate off the lane for added security The lower level includes a living room, full kitchen and bedroom offering flexibility and additional space for extended family or rental. (id:60626)
Royal LePage Sterling Realty
27256 29a Avenue
Langley, British Columbia
Discover a prime real estate opportunity at 29 & 29A Ave and 272nd Street in Aldergrove, Langley. Spanning 1.937 acres and nestled beside the picturesque Rotary Park, this site offers tranquil surroundings on a serene inside street, just moments away from Aldergrove's bustling core. Steps from 272nd Street and Fraser Highway, this prime location is near emerging developments and poised to become a cornerstone of the Aldergrove Core Area Land Use Plan.Capitalize on the city-supported plan for up to 6-storey residential apartments, aligning with the vision for a vibrant community that blends modernity with natural beauty. This strategic and vibrant setting enhances the appeal for potential residents, offering a perfect balance of convenience & tranquility.Welcome to the future of Aldergrove. (id:60626)
RE/MAX Real Estate Services
27256 29a Avenue
Langley, British Columbia
Discover a prime real estate opportunity at 29 & 29A Ave and 272nd Street in Aldergrove, Langley. Spanning 1.937 acres and nestled beside the picturesque Rotary Park, this site offers tranquil surroundings on a serene inside street, just moments away from Aldergrove's bustling core. Steps from 272nd Street and Fraser Highway, this prime location is near emerging developments and poised to become a cornerstone of the Aldergrove Core Area Land Use Plan.Capitalize on the city-supported plan for up to 6-storey residential apartments, aligning with the vision for a vibrant community that blends modernity with natural beauty. This strategic and vibrant setting enhances the appeal for potential residents, offering a perfect balance of convenience and tranquility. (id:60626)
RE/MAX Real Estate Services
2880 Leigh Rd
Langford, British Columbia
Lakefront living on Langford Lake this executive home is only second to the town centre yet offers full waterfront privacy. On an almost half an acre of land there is no need for a summer home when your main home can be both. The current owners have made many updates and upgrades to ensure luxury living. Situated well off the main road for total privacy this home offers a desirable floor plan with main level living and a suite below. With walls of glass towards the lake you will take in panoramic views from both the great room and the primary retreat. The large kitchen with updated appliances, shaker cabinets, large island, gas cooktop and also has a large window to bring in ample natural light from the lake beyond. The wide plank hardwood floors, board and batten ceiling, multiple skylights, wood fireplace and coved wood ceiling bring charm and ambiance warming the space and creating a relaxing environment. With three bedrooms up, a fourth down with a rec room and a separate suite this floor plan can accommodate a large family or provide income potential. The one bed and den suite is spacious and bright and is situated to also take in breathtaking sunsets and views of the lake. Loads of outdoor space with multiple patios, fire pit, green space, gardens, very large storage shed and a big dock with its own title. Swim all day long with ideal sun exposure to enjoy every last minute of day time. Double car garage, gated driveway, loads of parking and even covered RV parking. Langford lake is an electric motor only lake to ensure serenity and peace, residents putter around on their floating docks waving at one another creating a charming water community. You are steps to YMCA and very easy access to the highway, only seconds away from every amenity you could want or need. This home offers a lifestyle to be envied and is an extremely rare opportunity, call today for your private tour. (id:60626)
RE/MAX Generation - The Neal Estate Group
962 Concession 10 Road W
Hamilton, Ontario
Enjoy this 76-acre property with an original 1850s farmhouse on it. This home has been lovingly maintained by the same family for the past 64 years and is in great shape from top to bottom! The long driveway leading from the road and expansive front yard provides good privacy from the hustle and bustle of the street. This land was farmed decades ago, but currently has about 1/4 of the property cleared, and the remaining acreage is bush and trees. Currently zoned A2. Fantastic highway access and so close to amenities in Carlisle, Waterdown, and Puslinch. This is an amazing opportunity to own acreage and build your dream home. (id:60626)
RE/MAX Escarpment Realty Inc.
962 Concession 10 Road W
Puslinch, Ontario
Enjoy this 76-acre property with an original 1850’s farmhouse on it. This home has been lovingly maintained by the same family for the past 64 years and is in great shape from top to bottom! The long driveway leading from the road and expansive front yard provides good privacy from the hustle and bustle of the street. This land was farmed decades ago, but currently has about 1/4 of the property cleared, and the remaining acreage is bush and trees. Currently zoned A2. Fantastic highway access and so close to amenities in Carlisle, Waterdown, and Puslinch. This is an amazing opportunity to own acreage and build your dream home. Future potential to add second, detached dwelling pending Hamilton by-law (policy C.3.1.2 e) passing. Don’t be TOO LATE*! *REG TM. RSA. (id:60626)
RE/MAX Escarpment Realty Inc.
Lot 10 High Tech Drive
Lakeshore, Ontario
Lot # 10 is a 3.3 acre Industrial parcel in the New ""High Tech Industrial Park"" in the Municipality of Lakeshore. Located south of the EC Row Expressway just off Patillo Rd. This new 66.9 acre Industrial has an L-shaped Road with entrances from Patillo Rd and Little Baseline Rd. The name of the new road is High Tech Drive that will has all new fully serviced industrial lots. Lot 10 is 3.3 acres with a frontage of 228 feet and a depth of 641 feet and is being offered For Sale at $ 650,000.00 per acre. This lot can be combined together with other lots to create larger acreages. The property is Zoned M1 Industrial with many permitted uses Contact the listing salesperson for complete information. (id:60626)
Royal LePage Binder Real Estate
4306 Lakeshore Road
Burlington, Ontario
Exceptional opportunity on the prestigious south side of Lakeshore Road, right next to the iconic Palette Mansion. This beautifully renovated 3+2 bedroom, 3-bathroom bungalow offers over 3,400 sq. ft. of finished living space and a flexible layout ideal for downsizers, multigenerational living, or income potential.The main level boasts 3 spacious bedrooms, including a private primary suite with a generous walk-in closet and a spa-like 5-piece ensuite. The gourmet kitchen, elegant dining area, and sun-filled living room with fireplace create an inviting space perfect for both everyday living and entertaining.The fully finished lower level features a separate entrance, large family room with fireplace, wet bar, 2 additional bedrooms, and a full bath a perfect setup for extended family, guests, or rental use.Enjoy multiple outdoor living areas, including a welcoming front patio and a private side terrace, ideal for alfresco dining or quiet moments. The smart L-shaped layout enhances privacy and natural light, and the inside-entry garage adds convenience.Located in one of Burlingtons most desirable school districts and just steps to the lake, parks, trails, and all amenities this is Lakeshore living at its best! (id:60626)
RE/MAX Escarpment Realty Inc.
Lot 9 High Tech Drive
Lakeshore, Ontario
Lot # 9 is a 3.3 acre Industrial parcel in the New ""High Tech Industrial Park"" in Lakeshore. Located south of the EC Row Expressway just off Patillo Rd. This New 66.9 acre Industrial has an L-shaped Road with entrances from Patillo Rd and Little Baseline Rd. The name of the new road is High Tech Drive that will have all new fully serviced industrial lots. Lot 9is 3.3 with a frontage of 228 ft & a depth of 641 feet & is being offered for sale at $650,000 per acre. This lot can be combined together with other lots to create larger acreages. The property is Zoned M1 Industrial with many permitted uses contact L/S for complete information. (id:60626)
Royal LePage Binder Real Estate
34 Foxwood Drive
Port Moody, British Columbia
34 Foxwood, a distinguished home nestled in a wonderful family neighborhood. All 3 school levels are just a 10-minute walk away, w/easy access to shops, services, & abundant outdoor recreation. Recent upgrades include the kitchen, appliances, hardwood flooring, new carpet, & fresh paint. Perfect for entertaining, the kitchen opens onto a spacious patio, encircled by a private garden for family fun & BBQs with friends. The upper level boasts a primary bdrm. w/high ceilings & a luxurious spa-like ensuite, alongside 3 other well-sized bdrms. The lower level features a large rec room, separate exercise area & two versatile rooms suitable as an office or a 5th bdrm. Endless possibilities. Homes on this street rarely become available, offering a unique opportunity to make this your forever HOME. (id:60626)
Royal LePage West Real Estate Services
4306 Lakeshore Road
Burlington, Ontario
Exceptional opportunity on the prestigious south side of Lakeshore Road, right next to the iconic Palette Mansion. This beautifully renovated 3+2 bedroom, 3-bathroom bungalow offers over 3,400 sq. ft. of finished living space and a flexible layout ideal for downsizers, multigenerational living, or income potential. The main level boasts 3 spacious bedrooms, including a private primary suite with a generous walk-in closet and a spa-like 5-piece ensuite. The gourmet kitchen, elegant dining area, and sun-filled living room with fireplace create an inviting space perfect for both everyday living and entertaining. The fully finished lower level features a separate entrance, large family room with fireplace, wet bar, 2 additional bedrooms, and a full bath — a perfect setup for extended family, guests, or rental use. Enjoy multiple outdoor living areas, including a welcoming front patio and a private side terrace, ideal for alfresco dining or quiet moments. The smart L-shaped layout enhances privacy and natural light, and the inside-entry garage adds convenience. Located in one of Burlington’s most desirable school districts and just steps to the lake, parks, trails, and all amenities — this is Lakeshore living at its best (id:60626)
RE/MAX Escarpment Realty Inc.
1511 Dayton Street
Coquitlam, British Columbia
IMMACULATE 4-bedroom, 3.5-bathroom home on a quiet cul-de-sac in sought-after Burke Mountain! Built in 2013 and very gently lived in, this home literally feels brand new-there's nothing to do but move in. Soaring extra-high ceilings, A/C and an oversized kitchen with s/s appliances, professional grade hood fan, wine fridge, and a spice kitchen make this home a dream for entertainers. The spacious basement rec room with sep. entrance offers incredible flexibility and is easily suiteable. With pristine finishes, plenty of upgrades and thoughtful design throughout, this home is a rare find. Bonus: the flat, usable back yard is perfect for the kids & pets. Don't miss your chance to own a like-new home in a fantastic location! (id:60626)
Royal LePage Sterling Realty
16692 18 Avenue
Surrey, British Columbia
Discover this quality-built family home in the highly sought-after Pacific Heights neighbourhood. The main floor features an open-concept great room with oversized windows that fill the space with natural light. Enjoy a stylish eat-in kitchen with a bonus wok kitchen and an adjoining dining area, perfect for gatherings. A welcoming parlour room off the foyer and a spacious mudroom with plenty of storage add to the home's functionality. Upstairs features three bedrooms, including a spacious primary suite with walk-in closet and a luxe ensuite with soaker tub. Downstairs offers a LEGAL 2-bedroom suite for mortgage helper income plus a rec room for your own use. Located on a south-facing 4,000 sqft lot, one block from a new park, and minutes to Grandview Corners, Southridge School. (id:60626)
RE/MAX Heights Realty
11230 72 Avenue
Delta, British Columbia
Developer Opportunity! Rare chance to acquire a 5 bedroom, 2 bathroom home available individually or as part of a 2 lot land assembly with 11220 72 Avenue (also listed on MLS). Ideally located in a highly sought after neighbourhood, just minutes from shopping, schools, and transit. Designated MGR under the Official Community Plan, offering potential for townhomes, rowhouses, and a range of multi-unit housing options. Contact listing agent directly for more information. No open houses scheduled. (id:60626)
RE/MAX All Points Realty
16233 Morgan Creek Crescent
Surrey, British Columbia
This luxurious 4,400+ sq. ft. home sits on a 9,996 sq. ft. lot in the prestigious Morgan Creek community. Featuring soaring ceilings, open-concept living, and hardwood floors throughout, it's designed for elegance and comfort. The gourmet kitchen boasts granite counters, stainless steel appliances, and a sunlit west-facing backyard view. The main floor includes a lavish primary suite and two additional bedrooms. The fully finished basement offers a media room, games room, three more bedrooms, and a self-contained suite with separate entry. New roof installed three years ago! Don't miss this incredible opportunity-schedule your private viewing today! (id:60626)
Renanza Realty Inc.
186 Holborne Avenue
Toronto, Ontario
Custom rebuilt home offering over 3,300 sqft of luxurious living space in the heart of East York. This thoughtfully designed 6-bedroom, 5-bathroom residence sits on a 25 x 100 ft lot on a quiet, family-friendly street, complete with a private garage and a long driveway. Boasting exceptional curb appeal and elegant modern finishes throughout, this home is ideal for multigenerational families or investors seeking income potential with a separate entrance to a finished 2-bedroom basement unit. The main level welcomes you with a sun-filled elevated living room with south-facing windows and rich hardwood floors. The open-concept chef's kitchen/dining/family room features a nearly 12-ft ceiling, oversized island, high-end cabinetry, built-in appliances, and a gas stove, flowing seamlessly into the dining and living area with a cozy electric fireplace and direct walk-out to a private landscaped backyard with durable PVC deck. Upstairs offers 4 generous bedrooms, 3 modern bathrooms, laundry room, 9-ft ceilings, and 3 skylights. The primary suite boasts a walk-in closet and a spa-inspired 5-piece ensuite with separate tub, glass shower, dual sinks, and LED mirrors. The finished basement features nearly 10-ft ceilings, a full bathroom, kitchen bar, and open living/dining area with direct garage access, ideal as an in-law suite or rental unit. Powered by 200-amp electrical panel makes this home future-ready. Steps to Stan Wadlow Park & Woodbine Subway Station, Danforth GO, top-rated schools, Sobeys, local shops, and restaurants on the Danforth. Minutes to the DVP, Woodbine Beach, and downtown Toronto. A rare opportunity to own a custom built modern home in a mature & central neighbourhood, Do Not Miss This One! (id:60626)
Bay Street Group Inc.
1 947 E 13th Avenue
Vancouver, British Columbia
This is the ONE that you've been looking for, with over 250 active duplexes in East Van this home stands out from the rest. From IMPECCABLE quality, a spacious main floor, THREE GENEROUS SIZED BEDROOMS with walk-in closets, AMPLE STORAGE in the home plus a crawl space the list goes on. All this in the MOUNT PLEASANT area that offers a VIBRANT neighbourhood known for its eclectic mix of trendy & family friendly elements including the bustling Main Street with shops, restaurants, cafes and falling inthe DICKENS CATCHMENT. With over 28 years of experience selling duplexes in Vancouver I can confidently say: this home will exceed your expectations. But don't just take my word for it, come and experience it for yourself. This is more than just a duplex. It's your next "HOME." Front and back unit available (id:60626)
RE/MAX Select Realty
4 Villosa Ridge Point
Rural Rocky View County, Alberta
Welcome to this magnificent and bright 2 Storey stylish family home with 5200 sq. ft. of developed space situated on 2.04 acres of exquisitely landscaped property with views of the city, hills. Walking distance to SPRINGBANK Links GOLF COURSE. New SOLAR PANELS on the roof (2023) gives bill credits most of the year, has wireless monitoring so no maintenance. New Professionally developed basement 1473sqft (2024) Walk-Out to enter Patio and beautiful Fire Pit area. Basement Media Room with Barn door and Wet Bar gives relaxed atmosphere to enjoy. Full 4pc bathroom in basement has Double Sinks and Shower with Seat. New Gas Heaters in all Garages (2025). Wireless controlled app for outside Yard Sprinkler systems. Garden lovers will find Fully Fenced Gardens (for Flowers/Rasberries and Vegetable). Lots of young trees that are growing to give more privacy to the yard. Nice Deck, Fire pit area and patio to enjoy your summers.Metal clad Windows. Upstairs Bedrooms are spacious, and bathrooms attached. Primary Bedroom upstairs has Double doors with nicely build Walk-In Closet and ensuite bathroom In-Floor Heating. Bonus Room and Basement Media Rooms have In-Ceiling Speakers that gives clear sounds for music & theatre. The Main floor Office has Vault Ceilings and Double Door entrance. The Dining area has a great Mirror Ceiling with panels that adds luxury and elegance. Centre Island Kitchen with a Huge Single piece countertop adds beauty to the area. The seamless flow between the kitchen, dining, & living spaces creates a harmonious atmosphere that is both inviting and functional, making it the perfect space for family gatherings or entertaining guests. Great location: School bus stop is at Front of the house, SPRINGBANK Middle/High schools only 10min drive, only 20 minutes' drive to downtown and 40 minutes from the Rocky Mountains. (id:60626)
Trec The Real Estate Company
Real Broker
306 Marmont Street
Coquitlam, British Columbia
Prime Coquitlam Location! This 3,450 square ft home plus 1,570 square ft crawl space blends comfortable living with future development potential. The main home features 4 beds, 2 baths, traditional living/family rooms, A/C & a huge covered patio with stunning views. Below are two self-contained suites (3 bed + 1 bed) with separate entries & new appliances - perfect for rental income. Enjoy a heated 2-car garage, above-ground pool, patios & lush gardens. Endless potential in a growing area! one you don't want to miss (id:60626)
Sutton Group-West Coast Realty
129 Ledge Rock Court
Kelowna, British Columbia
This stunning custom-built home in the sought-after Wilden community offers breathtaking valley views & exceptional attention to detail throughout. Facing west, you’ll enjoy spectacular sunrises over the valley & mountains. The open-concept layout features large windows that perfectly frame the views. A gas fireplace w concrete surround adds warmth to the living room. Cherry hardwood floors flow through the main level. The gourmet kitchen is a chef’s dream, w a spacious entertainment-sized island, custom rift cabinetry, granite countertops, & professional stainless-steel appliances, making it ideal for hosting guests or family gatherings. Sliding doors off the dining room lead to a remarkable outdoor living area, w a built-in kitchen & wood-burning fireplace. The main level primary suite is a private retreat, featuring its own candle lit fireplace, a walk-in closet, & a luxurious en suite w a soaking tub positioned to enjoy the view, heated floors, & a large glass shower. The lower level is designed for entertaining, offering a huge rec room, a home gym w rubber flooring, a den/flex space, & two generous-sized bedrooms w a shared 4-piece bath. Step outside to the covered patio, where you can relax in the hot tub & take in the peaceful surroundings. Oversized 2 car garage, featuring a loft. Located minutes from excellent hiking and biking trails, & just a short drive to downtown Kelowna, this Wilden home offers the perfect combination of luxury & comfort. (id:60626)
Unison Jane Hoffman Realty
8578 Rumming Rd
Lantzville, British Columbia
STUNNING West Coast contemporary on .5 of an acre bluff lot with amazing 180 degree Nanoose Bay ocean views. This sprawling rancher with basement features open great room concept up with high end finishing throughout and a custom ceiling like waves that offers a classy touch. Downstairs offers an ideal plan for the in laws and a heavenly 1300 + sq. ft. garage/shop perfect for the car enthusiast. It is the only residence in the area with a 2500 + sq. ft. roof top deck and professionally designed landscaping with outdoor bar & fire pit area that is complimented by the unbelievable swooping concrete driveway leading to the huge garage with inset lighting at night for that perfect ambience. There is also approved plans from the city for a future additional 36 X 36 shop at the front portion of the property that accommodate most over height RV's. Call today to view this special property (id:60626)
RE/MAX Real Estate Services
10 Northolt Court
Toronto, Ontario
Welcome to 10 Northolt Court! A Rare Offering in Prestigious Humber Valley Village Tucked away on a quiet cul-de-sac in the heart of prime Etobicoke, this impeccably maintained 3+1 bedroom, 3-bathroom residence offers the perfect blend of privacy, comfort, and timeless charm. Set on a generously sized, beautifully landscaped lot, the home is framed by mature trees and manicured gardens, with a private double-car driveway leading to the garage. A peaceful retreat just minutes from the citys core. Inside, natural light pours through updated windows, enhancing the warmth of refinished hardwood floors and a well-designed layout. The elegant formal living and dining rooms are ideal for entertaining, while the eat-in kitchen serves as a functional hub with direct access to the backyard, a serene space for morning coffee or summer gatherings. The primary suite is a true sanctuary, featuring a renovated ensuite bathroom and a calming atmosphere. The fully finished lower level offers warmth and versatility, featuring a rich oak-paneled den with large windows overlooking the garden. A spacious adjoining area with a gas fireplace lends itself perfectly to a media lounge, home gym, games room, or guest retreat. Located within top-rated school districts and just minutes to parks, golf courses, shopping, transit, major highways, and Pearson Airport, this home delivers an exceptional lifestyle in one of Etobicoke's most coveted neighbourhoods. (id:60626)
Harvey Kalles Real Estate Ltd.
873273 Fifth Line
Mono, Ontario
Welcome to 873273 Fifth Line, a detached 4+1 bedroom home designed to accommodate large and growing families. This spectacular country estate is nestled in the scenic rolling hills of Mono, conveniently located less than 5 minutes from Airport Rd & Hwy 9 in Caledon. This custom-built home boasts approximately 4,950 sq. ft. of living space and a partially finished basement, all situated on a generous 13.54-acre property in the sought-after Hockley Valley area. The interior features soaring ceilings and multiple walkouts, creating a bright and airy atmosphere. A fantastic foyer opens to the cathedral ceilings of the inviting living room.The gourmet kitchen is equipped with granite countertops, a center island, and a large eating area ideal for everyday family life and effortless entertaining. Outside, a tree-lined circular driveway leads to a 3-car garage, while the expansive acreage offers endless potential for outdoor activities, sports, and recreation. (id:60626)
RE/MAX Skyway Realty Inc.
250 Linwood Crescent
Burlington, Ontario
This stunning home is located on a premium 0.62 acre Muskoka-like lot, nestled on a beautiful tree-lined street and backing onto a wooded ravine overlooking Appleby Creek. Enjoy a nature hike along the water without ever leaving your own private property! The house is as remarkable as the natural landscape, having undergone an extensive renovation from top to bottom. Nearly 2500 square feet of bright & airy finished living space, each room features an inspiring mix of high-end finishes and refined design, blending timeless style with modern accents. The welcoming foyer and open-concept main level showcases a cohesive flow between spaces that is perfect for entertaining family and friends. A gourmet chef’s kitchen with quartz countertops and high-end appliances offers plenty of prep and storage space. Additional highlights include wide-plank white oak hardwood flooring throughout, 2 cozy gas fireplaces, 4 new & modern bathrooms, and 4+1 large bedrooms with oversized closets. The primary retreat features a stylish ensuite bathroom and large walk-in closet with custom, built-in cabinetry. The home has an over-sized garage with plenty of built-in storage and convenient inside access to the mudroom. Outside, you’ll find a brand-new double driveway, fresh new landscaping including interlock and sod, a pergola to enjoy tranquil dinners on the patio, and a new garden shed for extra storage. A professionally-maintained 32’x15’ in-ground heated saltwater swimming pool is perfect for hot summer days and into the cooler fall months. Enjoy a drink on the deck at sunset overlooking the ravine, or venture through the gate and down the steps to explore your very own private natural paradise! (id:60626)
RE/MAX Escarpment Realty Inc.
6 29c Mowat Island
Carling, Ontario
Welcome to an unparalleled Georgian Bay retreat--an exclusive 18+ acre estate on the highly coveted Mowat Island, just 10 minutes by boat from Hwy 400 & two local marinas (Harrison Landing & Carling Bay). Offering exceptional privacy, this legacy island property features 1,575' of pristine shoreline, where smooth granite outcrops meet a natural 400' sandy beach & sheltered lagoon with shallow, child-friendly entry. Crafted by Spragge & Company Architects & constructed by renowned builder Ron Bowman, the main cottage is a timeless blend of classic cottage warmth & refined design, seamlessly integrating indoor & outdoor living. Vaulted pine ceilings with dormers, slate floors & a dramatic floor-to-ceiling cultured stone fireplace set the tone for relaxed elegance. An inviting sunroom bathed in natural light offers water & forest views, while the custom kitchen boasts abundant cabinetry & premium finishes. The principal bedroom features a walkout to the deck & a second-level loft provides a cozy retreat for children or guests. Expansive panoramic southeast views of Parry Sound are matched only by the private west facing point, ideal for unforgettable sunset gatherings. With two deep-water docks, the shoreline accommodates larger vessels, making arrival & exploration effortless. A charming guest bunkie sits just steps from the beach, complete with kitchen amenities, a 2-pc bath & a secluded outdoor shower perfect for hosting family or friends in comfort & style. Wander the picturesque walking trails that wind through the property's mature forest, discover foraging delights, or relax at the tent platform perched on an elevated rock face, where sweeping views create a tranquil escape. Zoning allows for a second full cottage on the property, and the existing Managed Forest Tax Incentive Plan (MFTIP) offers notable tax savings. Turn-key and fully furnished, this one-of-a-kind island estate is ready for immediate enjoyment. (id:60626)
Engel & Volkers Parry Sound
138 Knox Road E
Wasaga Beach, Ontario
Top Reasons You Will Love This Home: Discover a rare and remarkable estate that masterfully combines privacy, luxury, and convenience, set on 5.6-acres in the heart of Wasaga Beach. With over 8,500 square feet of custom-designed living space, this home is perfectly suited for multi-generational families or those who simply crave space and sophistication. A grand 18-foot tray ceiling welcomes you into the foyer, opening to an expansive living room anchored by an oak fireplace and a wall of glass doors that lead to a two-tiered deck, complete with a screened-in area for all-season enjoyment. Beyond lies a forested backyard stretching over 1,100 feet, offering a tranquil retreat for gatherings or quiet moments. At the heart of the home, a chefs dream kitchen awaits, featuring premium appliances, rich maple cabinetry, granite countertops, a wine cooler, and an oversized walk-in pantry. The flow continues into a formal dining room, setting the stage for memorable entertaining. The main level hosts four spacious bedrooms, including a luxurious primary suite with a three-sided fireplace, a generous walk-in closet, and a spa-inspired ensuite bathroom. The fully finished lower level, accessible through its own garage entrance, provides ultimate versatility with a fifth bedroom, large windows, a cozy family room with a gas fireplace, a custom wet bar, a dedicated gym, and even a hockey locker room, ideal for extended family, guests, or a private apartment setup. No detail was overlooked, with premium finishes such as heated floors in every bathroom, upgraded soundproofing, dual furnaces, 400-amp service, and solid 10-inch concrete foundation walls. Completing this incredible property is a fully insulated 30x45 triple-car garage with a finished loft, perfect for a creative studio, guest suite, or workshop.All of this, just minutes from Wasaga Beachs shops, schools, and shoreline. 4,669 above grade sq.ft plus a finished basement. Visit our website for more detailed information (id:60626)
Faris Team Real Estate Brokerage
8554 Hwy 7 Road
Guelph/eramosa, Ontario
Welcome To 8554 Hwy 7 Rockwood . Great Property Zoned Residential & 40% Industrial Delightful 5+1 Br/3 Washrooms County Home & A Legal Business/Shop On Your Own Property. Legal Non-Confirming Res + Rural Industrial M1 Zone (H). NE CornerHw7/Fellows Rd. Property Have Natural Gas. Existing Workshop Area And Future Addons Can Be Used For Any M1 Zoning Purposes. Great Exposure To HWY And Passing Traffic For Drawing Attention For Any Business Purpose. House have 150 Amps & Workshops Have 50 Amps. Total In 200 Amps service on Property, 19X35 Feet Workshop With 12 Feet Door Workshop is insulated, Concrete Floor and Wood Stove Heating. Great Well Water Quality, Mature Trees And Beautiful natural Views. Two Entrances From Front And Back. Plenty Of Parking Spaces.20 Mins to 401 & Milton. **EXTRAS** All Elf's, Fridge, Stove, New Dishwasher, Washer, Dryer, Hot Water Tank Owned, Water Softener With UV Treatment Unit, Central Vacuum, Pantry In The Kitchen. New Pump Installed In The Drill Well. (id:60626)
Homelife Maple Leaf Realty Ltd.
8554 Hwy 7 Road
Guelph/eramosa, Ontario
Welcome To 8554 Hwy 7 Rockwood . Great Property Zoned Residential & 40% Industrial Delightful 5+1 Br/3 Washrooms County Home & A Legal Business/Shop On Your Own Property. Legal Non-Confirming Res + Rural Industrial M1 Zone (H). NE CornerHw7/Fellows Rd. Property Have Natural Gas. Existing Workshop Area And Future Addons Can Be Used For Any M1 Zoning Purposes. Great Exposure To HWY And Passing Traffic For Drawing Attention For Any Business Purpose. House have 150 Amps & Workshops Have 50 Amps. Total In 200 Amps service on Property, 19X35 Feet Workshop With 12 Feet Door Workshop is insulated, Concrete Floor and Wood Stove Heating. Great Well Water Quality, Mature Trees And Beautiful natural Views. Two Entrances From Front And Back. Plenty Of Parking Spaces.20 Mins to 401 & Milton. **EXTRAS** All Elf's, Fridge, Stove, New Dishwasher, Washer, Dryer, Hot Water Tank Owned, Water Softener With UV Treatment Unit, Central Vacuum, Pantry In The Kitchen. New Pump Installed In The Drill Well. (id:60626)
Homelife Maple Leaf Realty Ltd.
198 Suzanne Mess Boulevard
Cobourg, Ontario
Stalwood Homes, one of Northumberland County's renowned Builders and Developers, is proposing to build the Vaughan Estate model at 198 Suzanne Mess Blvd., which is located at CEDAR SHORE; a unique enclave of singular, custom built executive homes. Timeless and traditional in its architectural design, the Vaughan Estate features a welcoming foyer, an expansive, formal dining room and a classic conservatory. The open concept gourmet kitchen leads to a stunning great room, perfect for family reunions and leisurely, informal entertaining. The main floor also provides a convenient two piece powder room, and the laundry/mudroom gives you easy access to the two car attached garage. Ascend the semi-circular staircase and discover a spacious lounge; a tranquil family retreat area, with access to a sweeping, crescent shaped balcony which offers a space to enjoy the sun. The private, primary bedroom with a large walk-in closet and a 5-piece ensuite; complete with a soaker tub, a vanity with double sinks and an elegant glassed in shower is simply extraordinary. The additional two bedrooms are thoughtfully designed to mirror each other and shares an appropriate, well appointed 4-piece bathroom. In short, when built, this residence will transcend mere housing, it will be a sanctuary where elegance and comfort intertwine to enhance your lifestyle. If you're searching for a desirable lakeside neighbourhood, CEDAR SHORE is situated at the western boundary of the historic Town of Cobourg on the picturesque north shore of Lake Ontario. Located a short drive to Cobourg's Heritage District, vigorous downtown, magnificent library and Cobourg's renowned waterfront, CEDAR SHORE will, without a doubt become the address of choice for discerning Buyers searching for a rewarding home ownership experience. (id:60626)
RE/MAX Rouge River Realty Ltd.
6578 256 Street
Langley, British Columbia
5 ACRES OF FLAT, USEABLE ACREAGE IN DESIRABLE COUNTY LINE. 2 HOMES make for ideal multi-family scenario. This home and acreage has seen 3 generations occupy its borders. Charming farm house has evolved over the years, and would make a comfortable place to live while you build, or be a good starting point for a renovation. Main home has 3 bedrooms and 2 bathrooms. Outside you'll find a large workshop with wood stove, 4 or 5 boxstall horse barn, and a couple of garden sheds. Single wide mobile has 2 bedrooms and 1 bath, as well as large workshop for the hobbyist or mechanic. Zoning allows for 3 commercial trucks to be parked, and location is ideal for the commuter. This property has endless potential to be an executive estate, in an area where they are sought after. Home sold as is where is. (id:60626)
Sutton Group-West Coast Realty (Abbotsford)
1716 Tiny Beaches Road S
Tiny, Ontario
An extraordinary opportunity to build your dream property on the pristine shores of Georgian Bay. Located in sought-after Tiny Township, this rare and spectacular vacant lot offers 103 feet of direct waterfront and over 500 feet of depth, delivering unparalleled privacy and breathtaking views. With crystal-clear, turquoise-blue waters that stretch to the horizon, the shoreline here resembles the ocean calm, vast, and endlessly inspiring. Surrounded by a collection of recently built, luxurious estate homes, this is your chance to join a growing enclave of dream-worthy retreats. Whether your vision is a modern architectural masterpiece, a cozy lakeside cottage, or a family compound with all the amenities, this parcel offers the space and setting to bring it to life. The extra-deep lot ensures total seclusion, with ample room for a tennis court, pool, coach house, or simply untouched green space for peace and solitude. Imagine waking each day to the soothing sound of waves, launching your paddleboard or kayak from your own private shoreline, hosting unforgettable sunsets with friends and family, or curling up by a firepit under the stars. Year-round access and close proximity to amenities make this not only a dream location, but a practical one too. Waterfront lots of this scale and beauty rarely become available especially in such a coveted area. Whether you're planning now or investing in your future, this is an exceptional canvas for something truly remarkable. (id:60626)
Harvey Kalles Real Estate Ltd.
14388 Greencrest Drive
Surrey, British Columbia
Over 23000 SF lot in very good area. 4 Bedrooms 3 bathrooms, 2920 SF Fully renovated 3 Level split home in Elgin Chantrell. Electric remote gate driveway, metal roof, hardwood flooring, fully fenced Yard. Glass patio for Barbeque extra paved area. Very spacious house. Big Living room and family room. Quiet location with some new houses. (id:60626)
Jovi Realty Inc.
23659 53a Avenue
Langley, British Columbia
RANCHER AND GUEST COTTAGE ON 1 ACRE! ULTIMATE PRIVACY! Property feels like an enchanted garden! Renovated 2000 sq ft rancher with 3 bedrooms and 2 full bath. Inviting outside space with over 1000 sq ft of deck, patio kitchen area with built in BBQ. So nice for entertaining or relaxing. Property slopes down with dry gully (no water course) and then levels out at the cottage area. Totally separate from the main home with lovely private yard with pond, garden and bench areas. Gourmet kitchen in main home with chef inspired appliances, vaulted ceiling, beautiful bright open space. Renovations started 8 years ago and finished 2 years ago. Cottage finished for 2 years is a studio with lovely kitchen, full bath and bedroom area, roof, windows and siding. Gardeners delight! (id:60626)
RE/MAX Aldercenter Realty
15576 89b Avenue
Surrey, British Columbia
Welcome to 15576 89B Avenue - A Beautiful Home in the Heart of Fleetwood, BC. This well-appointed home sits on over 6,000 sq. ft. of land and offers a spacious layout with 7 bedrooms and 6 bathrooms-perfect for growing families or those who love to entertain. A mortgage helper suite adds extra flexibility and value without compromising comfort or space.Situated in a vibrant, family-friendly neighbourhood, you're just minutes from top schools, parks, transit, and shopping. Everything you need is close at hand.With its blend of modern design and a warm, welcoming atmosphere, this home is ideal for both daily living and hosting guests.Don't miss this opportunity-book your private showing today and make this exceptional Fleetwood property yours! OPEN HOUSE JUNE 22 (1-3 PM) (id:60626)
Royal LePage Global Force Realty
22 East John Street
Innisfil, Ontario
BACKS ONTO PROTECTED LAND. This stunning luxury home is situated on a quiet dead-end st, w/views of the countryside, + steps from park/rink/courts/library. This thoughtfully designed home offers an elegant, vibe, w/high end craftsmanship, featuring a stone + stucco exterior w/exceptional curb appeal. Upon entering, you are greeted by a grand entrance w/ heated porcelain tile floors, a custom wood staircase w/glass railing, + vaulted ceilings that create an inviting ambiance. The main level showcases engineered white oak flooring + exposed beam accents. The spacious living room offers custom-built cabinetry, a tiled feature wall with a built-in electric f/pl, + space for a TV. Adjacent is the elegant dining room, equipped w/ built-in cabinetry, dry bar, quartz counters, backsplash, +under-mount lighting perfect for entertaining. The family room flows directly from the dining room, offering a 2nd tiled wall w/ built-in electric f/pl, lg windows + seamless transition. The gourmet kitchen is classy, featuring an oversized island, quartz countertops, high-end s/s appliances, incl a gas range w/ a custom range hood + walk-in pantry. A private office w/views + a mud/laundry room w/heated tile floors, inside entry to garage w/ epoxy flrs + w/up from bsmt. 25 ft ceilings impress, flowing into 2nd flr w/white oak flooring that continues throughout, leading to the luxurious primary suite. This retreat incl access to private balcony, a walk-through clst w/ built-in organizers, + 6PC ensuite w/ dbl sinks, soaker tub, + large glass shower. Two additional bedrms each have their own 3PC bathrms w/ tiled showers + heated floors. The bsmt offers versatility, featuring expansive rec room + walk-out French doors leading to the patio, providing in-law potential. This bright space offers luxury plank flr, full kitchen, 2 bedrms, + a 3PC bathrm. Outside, enjoy an add. detached,heated 2-car garage w/ gas + water lines for future pool installation. (id:60626)
Royal LePage Locations North
250 Linwood Crescent
Burlington, Ontario
This stunning home is located on a premium 0.62 acre Muskoka-like lot, nestled on a beautiful tree-lined street and backing onto a wooded ravine overlooking Appleby Creek. Enjoy a nature hike along the water without ever leaving your own private property! The house is as remarkable as the natural landscape, having undergone an extensive renovation from top to bottom. Nearly 2500 square feet of bright & airy finished living space, each room features an inspiring mix of high-end finishes and refined design, blending timeless style with modern accents. The welcoming foyer and open-concept main level showcases a cohesive flow between spaces that is perfect for entertaining family and friends. A gourmet chefs kitchen with quartz countertops and high-end appliances offers plenty of prep and storage space. Additional highlights include wide-plank white oak hardwood flooring throughout, 2 cozy gas fireplaces, 4 new & modern bathrooms, and 4+1 large bedrooms with oversized closets. The primary retreat features a stylish ensuite bathroom and large walk-in closet with custom, built-in cabinetry. The home has an over-sized garage with plenty of built-in storage and convenient inside access to the mudroom. Outside, youll find a brand-new double driveway, fresh new landscaping including interlock and sod, a pergola to enjoy tranquil dinners on the patio, and a new garden shed for extra storage. A professionally-maintained 32x15 in-ground heated saltwater swimming pool is perfect for hot summer days and into the cooler fall months. Enjoy a drink on the deck at sunset overlooking the ravine, or venture through the gate and down the steps to explore your very own private natural paradise! (id:60626)
RE/MAX Escarpment Realty Inc.
2656, 2664, 2668, 2676 Howard Avenue
Windsor, Ontario
Prime development opportunity located amongst one of the main traffic corridors and highest exposure areas in the city of Windsor! This unique parcel features 236 ft frontage of commercial zoning neighboring amongst prime operators including Devonshire Mall, fast food, medical, and banking. Close proximity to residential neighbourhoods, and easy access to both EC Row highway and international borders. Four fully rented residential homes and vacant city owned land to the north side of the property add further flexibility. Contact the listing agent for further information. (id:60626)
Remo Valente Real Estate (1990) Limited
277 Boardwalk Blvd
Ucluelet, British Columbia
Welcome to 277 Boardwalk Blvd, a unique waterfront 4-plex zoned for tourist commercial use in the heart of Ucluelet. This income-generating property is perched on the serene Spring Cove Inlet, offering stunning views and a peaceful West Coast experience. The main level features two self-contained studio suites, each equipped with a full kitchen — perfect for cozy getaways. Upstairs, two loft-style units boast vaulted ceilings, kitchenettes, comfortable sitting areas, and private hot tubs on the deck — an ideal spot to unwind while watching eagles soar overhead. All four suites are available for nightly rental, making this an exceptional investment opportunity. Guests can enjoy a BBQ dinner on their private deck while soaking in the picturesque inlet views. Located just a short stroll from Ucluelet’s renowned Wild Pacific Trail and the Amphitrite Lighthouse. Plus, it's only a 20-minute drive to the world-famous Long Beach in Pacific Rim National Park. Inquire today! (id:60626)
RE/MAX Mid-Island Realty (Uclet)
17226 59 Avenue
Surrey, British Columbia
Stunning custom built home in the heart of Cloverdale mortgage helper on a flat and level 5,000 sqft lot. Enjoy the open concept layout on all 3 levels. The main floor consists of a stunning family room, chef's dream kitchen with Kitchen Aid Appliances, spice kitchen, dining room, living room and bed room with full washroom. The bsmt floor offers a stunning media room, wet bar & 2 mortgage (2+1) helper w/ separate entrance. The upper floor consists 4 bedrooms with 4 washrooms and a large laundry. Luxury living throughout with CONTROL 4 SMART HOME SYSTEM Effortlessly control lighting and audio via built-in speakers, radiant heating, A/C as a few notable features. Close to all levels of schools, shopping, recreation & public transit. (id:60626)
Royal LePage Global Force Realty
17 Dr Pearson Court
East Gwillimbury, Ontario
Stunning Luxury Home In sought-after Sharon Village Community, Approx 4500 SqFt + Walk-Out Basement back on a Premium Ravine Lot, 10' High Ceiling On The Ground Floor, 9' Ceiling On The Upper Floor, And 9' Ceiling On Basement. Large Open Concept Family Rm W/Gas Fireplace. Modern Kitchen With Upgraded Quartz Countertop and backsplash. Lots of Pot Lights Through Out and Upgraded Lighting fixtures. 4 Bedroom all come with Ensuite and walk in closets, Office, Media Loft. Large Second Floor Media Room Can Be Converted To 5th Bedroom. Smooth Ceiling/Hardwood Floor Throughout! $$$ Upgrades, Renovation and Fence, Front and Back Yard Landscaping. Private, landscaped oasis with a large deck. Steps from Parks, trails, and more. Quick access to Hwy 404, GO Transit, and future Bradford Bypass. (id:60626)
Homelife Landmark Realty Inc.
2382 E 5th Avenue
Vancouver, British Columbia
Experience the Ultimate in Luxurious Living with Unparalleled Craftsmanship and Design! Located in the Heart of East Vancouver with Steps to Transit, Nanaimo Street Shops, Cafes, Schools and minutes to Commercial Dr. This Remarkable Half Duplex is over 1600sqft of Spacious Living situated over 3 Levels with a Rare 4 Bedroom option and 2.5 bathrooms, Perfect for a Growing Family! Bonus 600sqft Crawl Space for loads of Storage. Professionally Designed with Stained Oak Cabinetry, Exotic Quartzite Countertops and Modern Light fixtures giving Ultimate Magazine Vibes! The Rear Duplex Offers a Large South Facing Backyard & Patio Space off of the Sliding Glass Doors, Fantastic for Outdoor Living! Commuting is simple to Downtown, the North Shore and easy Hwy Access. (id:60626)
Macdonald Realty
1705-1707 Jane Street
Toronto, Ontario
Presenting a unique opportunity at 1705-1707 Jane Street, a distinctive mixed-use property located in Toronto's vibrant Weston neighborhood, offering versatile space, making it an attractive investment opportunity. The property features a flexible layout suitable for various commercial and residential uses, catering to diverse business and living requirements. Situated on Jane Street, the property benefits from high traffic flow, enhancing its potential for business exposure. The area is well-connected to major transportation routes, facilitating easy commutes and customer access. The surrounding area boasts a variety of amenities, including schools, parks, shopping centers, and dining options, contributing to the properties appeal for both commercial and residential purposes. (id:60626)
Vanguard Realty Brokerage Corp.
7457 Dogwood Street
Pemberton, British Columbia
Set on the developer´s choice lot in Pemberton´s Benchlands, this 3-storey home is bordered by parkland on two sides and offers rare privacy just a short walk to the Village. Vaulted ceilings, exposed beams, solid fir doors, and hardwood floors create a warm, alpine feel. The open-concept kitchen with granite counters flows to a large patio with stunning Mount Currie views. A flexible 2-bedroom suite can be used for guests, family, or revenue, and can be easily reconfigured into the main home. Features include a double garage, forced air heat, radiant tile floors, A/C, and a spacious, irrigated backyard with garden shed. Whether you're entertaining, putting down roots, or seeking a peaceful escape, this one-of-a-kind home offers the lifestyle you've been waiting for. (id:60626)
Engel & Volkers Whistler
1186 Sunshine Coast Highway
Gibsons, British Columbia
Perfectly level farm acreage, with highway frontage. This property measures almost 10 acres and is right downtown. This is a great long term hold complete with an existing Tenant on month to month at $3100/ month whom is willing to sign long term. Property is owned in a single asset BC Corporation so it is possible for share purchase. Vender financing options available. (id:60626)
Sutton Group-West Coast Realty
46 Orr Crescent
Stoney Creek, Ontario
Custom-Built Luxury Home | Original Owner | Ravine Lot | Gate Way to wine country Welcome to this stunning custom-built luxury residence offering just under 5,000 SF of living space, meticulously maintained by the original owner and ideally situated on a premium ravine lot with breathtaking panoramic views of Lake Ontario. The main floor features foyer, elegant living and dining rooms, and a cozy family room with a gas fireplace and den/office. The gourmet kitchen boasts Jenn-Air appliances, a walk-in butler’s pantry, built-in coffee station, granite countertops and walkout to a backyard oasis. Enjoy outdoor living with professionally landscaped front and rear yards, with a two-tier deck, hot tub, sitting area, fire pit and a 20x40 inground saltwater pool—perfect for entertaining. A convenient laundry/mudroom with garage access and a 2-piece bath complete the main level. Upstairs, you'll find a luxurious primary suite with a 6-piece ensuite and walk-in closet. The second and third bedrooms share a stylish Jack & Jill 4-piece bath, while the fourth bedroom has access to a 3-piece bathroom. The finished basement offers exceptional additional living space with 9-foot ceilings, spray foam insulation, two bedrooms, a 3-piece bathroom, and a large recreational room with an electric fireplace—ideal for guests or extended family. Pool 2019, Furnace & A/C 2018 Truly a rare opportunity to own a one-of-a-kind home that blends luxury, privacy, and captivating views. (id:60626)
Coldwell Banker Community Professionals
6633 Hillcrest Rd
Duncan, British Columbia
Discover unparalleled privacy on this private, rural 60-acre estate steeped in pioneer history, located near Mount Prevost in the Cowichan Valley. Acquired over a century ago by the great-grandfather of the current owners, this property has been a pastoral haven, farmed in sheep and cattle by multiple generations. The estate features a mix of flat farmland and mature forested hillside, enriched by Menzies creek and bordered by Crown lands on three sides. It includes a quaint 1960s-era home, embodying rustic charm, and various outbuildings. A spring-fed pond, abundant wildlife, a heritage orchard, and walnut trees still grace the property, enhancing its serene, park-like setting. This land supports a variety of uses from residential to extensive agricultural projects, presenting an excellent opportunity for those dreaming of a self-sufficient lifestyle or a retreat from the urban grind. Experience a haven where history meets potential, ready for its next steward. (id:60626)
RE/MAX Island Properties (Du)
501 185 Victory Ship Way
North Vancouver, British Columbia
Spectacular city and harbour views to be enjoyed from this 2 bedroom, 3 bathroom waterfront residence located in Cascades East at The Pier. This luxurious condominium boasts a huge wrap-around patio, perfect for indoor/outdoor entertaining and relaxation. Floor to ceiling windows capture the views, hardwood floors and an open expansive living, dining room and kitchen add to the appeal of this elegant home. Two large bedrooms both with full ensuites and walk-in closets, the primary bedroom featuring a large dressing room, office space or ?. World class amenities include a lap pool, sauna, hot tub, fully equipped gym and concierge service. Enjoy a care-free lifestyle with North Vancouver's finest restaurants, shopping and markets at your doorstep. Rentals and pets allowed. (id:60626)
RE/MAX Crest Realty
18 Legacy Lane
Hamilton, Ontario
A gem in Ancaster, the most prestigious and established neighbourhood built by Carriage Gate in 2017. Loaded with tasteful upgrades from the ceilings down to the flooring. Extra long driveway with three cars garage. Custom kitchen with high-end appliances. Hardwood flooring throughout, including the second floor. Upper level with four bedrooms, each with access to one of the three full bathrooms. Tasteful front and back landscaping includes a built-in BBQ and seating area with a fireplace. Great playground area. Garden with wifi-controlled sprinkler system and auto lighting. A high-ceiling basement gives you many potentials. Must see and Shows AAA+ (id:60626)
1st Sunshine Realty Inc.

