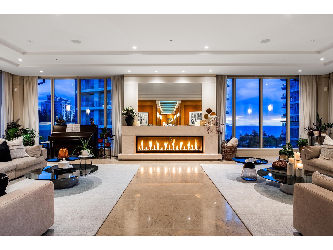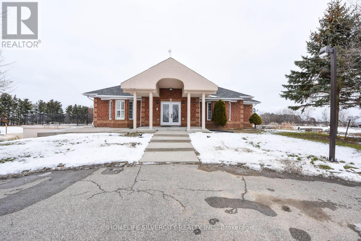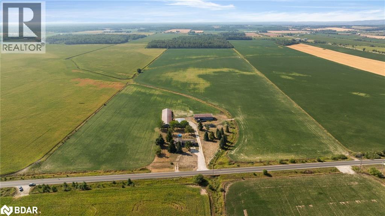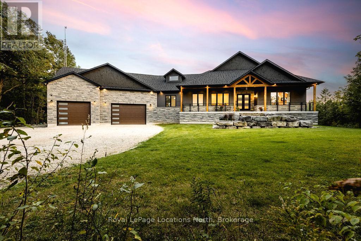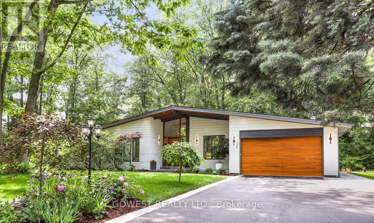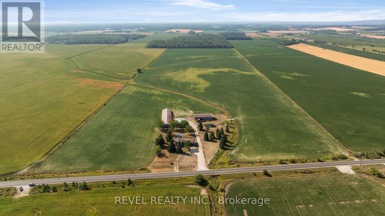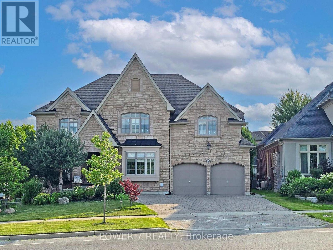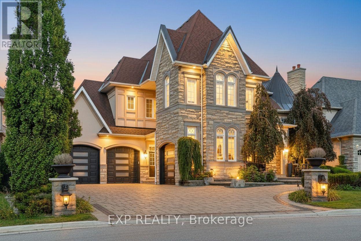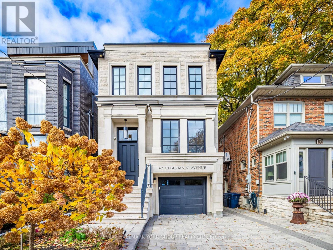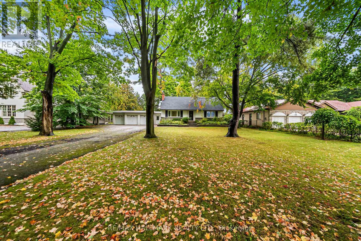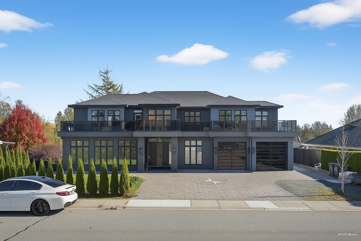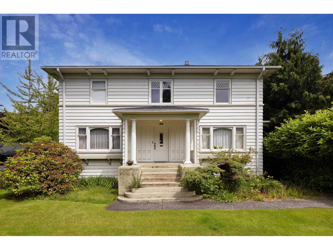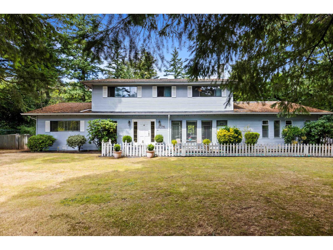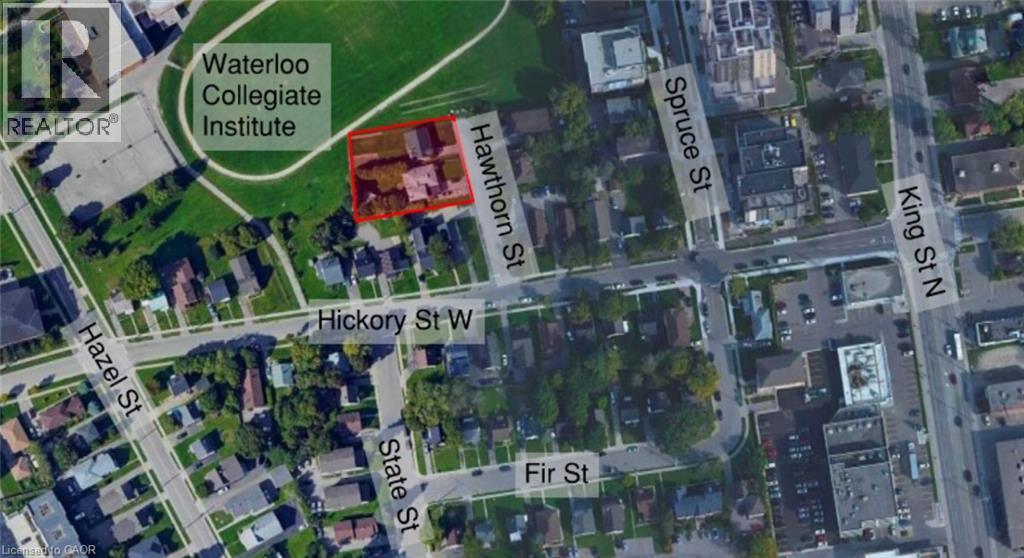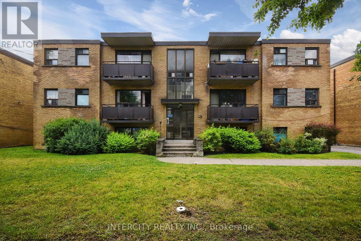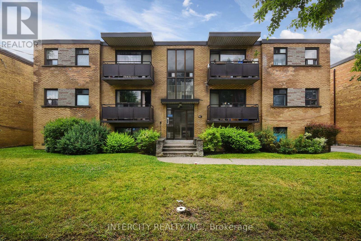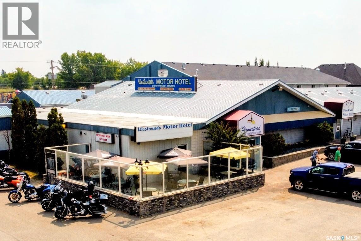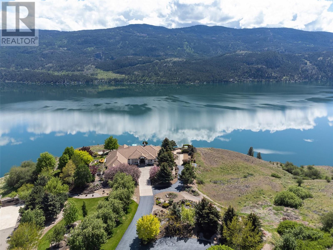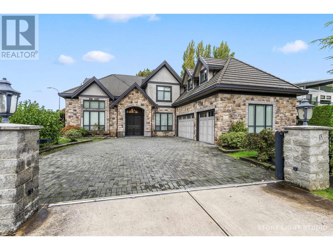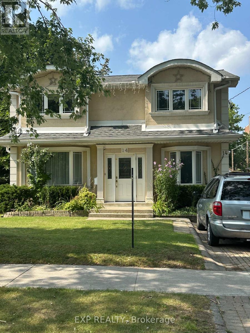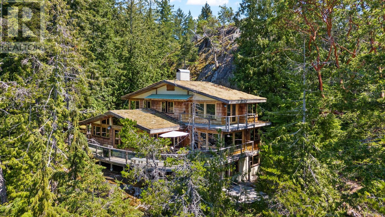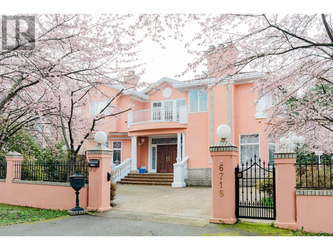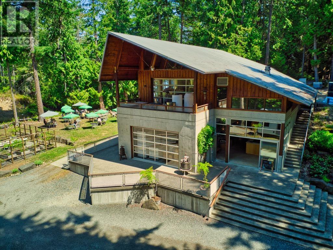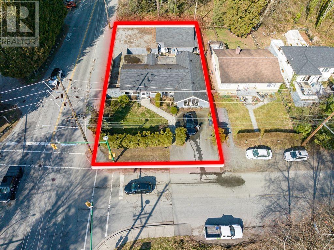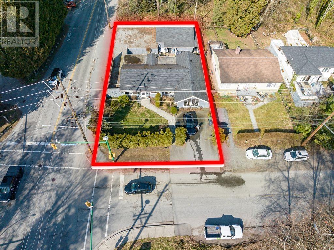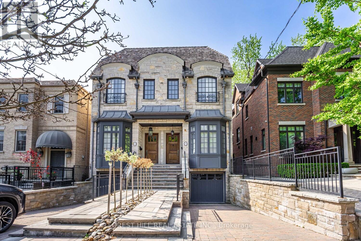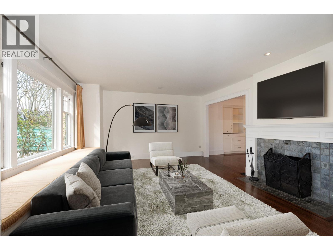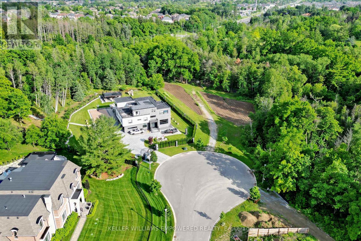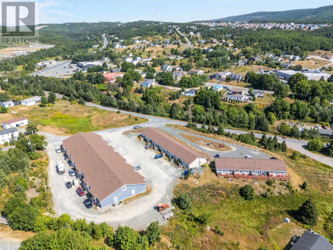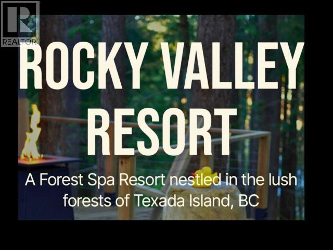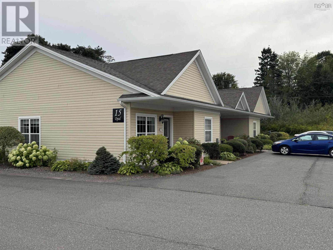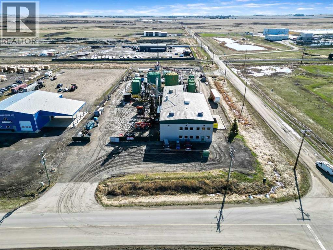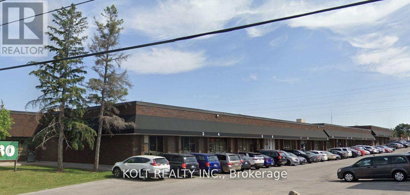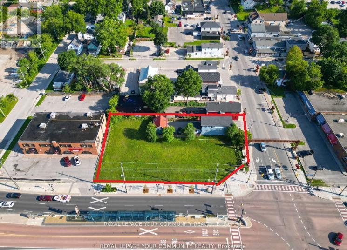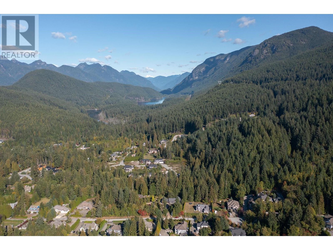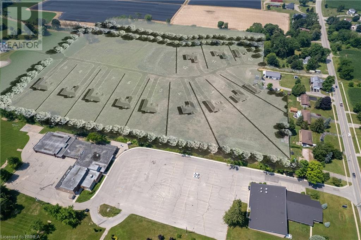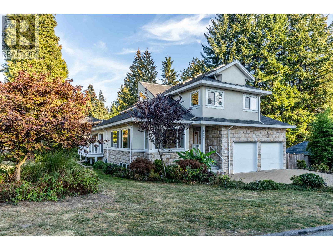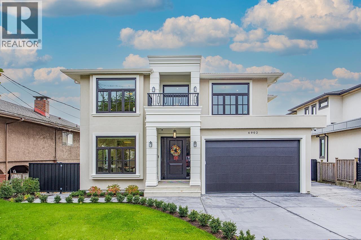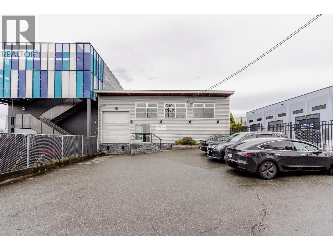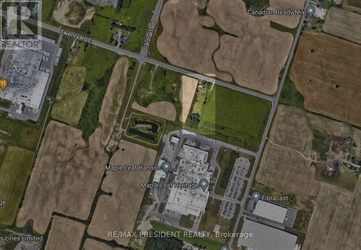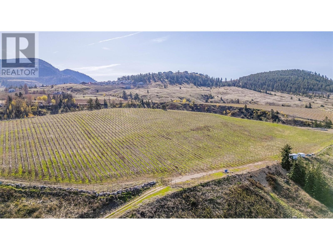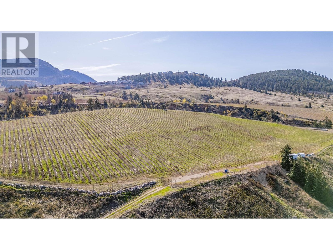Ph801 1551 Foster Street
White Rock, British Columbia
One of the largest Penthouses built in White Rock. This 5141 sq. ft. 3 bedroom 4 bathroom plus office luxury condo, has over 1400 sq. ft. of outside decks with views of the ocean & Mt Baker. Masterfully designed by Robert Salter this home has no equal, from the grand entrance with an Art Gallery walk way, 10 ft. wide fireplace, 844 sq.ft. living room with floor to ceiling windows, African Maple wood millwork throughout. A primary bedroom fit for Royalty. Robert Studer custom made glass work, built-in serving bar & TV, wine storage & 11ft ceilings. Control4 system, AC, radiant heat and much, much more. If you are in the market for craftsmanship & elegance, this is a must see! (id:60626)
RE/MAX Colonial Pacific Realty
14707 Dixie Road
Caledon, Ontario
Welcome to 14707 Dixie Road, Caledon - a rare opportunity to own a fully renovated bungalow set on 10 acres of pristine farmland, offering the perfect balance of modern luxury and peaceful country living.Key Features:Bedrooms: 3 spacious bedrooms on the main level, plus an additional bedroom in the walk-out basement Bathrooms: 4 beautifully finished, spa-like bathrooms Kitchen: Brand-new, never-used kitchen with pot lights, granite countertops, and all-new appliances Flooring: Rich hardwood floors throughout - absolutely no carpet Ceilings: 9-foot, open-concept ceilings designed to maximize light and space Basement: Finished walk-out basement opening to lush green surroundings, ideal for relaxation or entertaining Systems: Updated air conditioning and furnace for year-round comfort Lot Size: Expansive 200 x 2,200 ft lot offering endless possibilities Prime Location: Minutes from the city and close to every essential amenity. This move-in ready home invites you to embrace the best of both worlds-a modern, luxurious lifestyle set against a breathtaking natural backdrop.Don't miss this rare Caledon gem. Schedule your private viewing today! (id:60626)
Homelife Silvercity Realty Inc.
5375 Conc 9 Sunnidale Concession
Stayner, Ontario
Excellent opportunity to own 100 acres of flat, productive land in Clearview, located just outside of Stayner and New Lowell. This farm offers approximately 76 workable acres that has been systematically tile drained in 2023 at 30 feet, approximately 20 acres of bush with the remaining acreage surrounding the house and outbuildings. The well-built and maintained four bedroom home offers ample living space, privacy and a nice backyard. The 40 x 60 foot shop has recently been insulated and is heated with propane. Both the home and shop are currently rented bringing in additional income. The farm is currently planted in soya beans, which is not included in the sale of the farm. There is an additional drive shed currently being used for large equipment storage, drive shed and old pig barn, which is empty, are as-is condition. Please do not walk around the property without a confirmed showing appointment. (id:60626)
Revel Realty Inc.
429540 8th B Concession
Grey Highlands, Ontario
Welcome to your private retreat, set on 92 stunning acres w/ km of trails + an operational sugar shack crafted from timber harvested on-site, complete with 300 taps. This 8000+ sqft custom-built home is your dream home offering rustic charm a+ high-end finishes, w/ in-floor radiant heating throughout the entire house + 2 furnaces + oversized 3-car garage -inside entry to mud room, w/ mezzanine + workshop area.Step into a grand open-concept living space with vaulted ceilings, wide plank flooring, pot lights, and large custom windows. The custom kitchen is a showstopper, featuring a commercial-grade 46" Kucht gas stove with 8 burners, oversized island, quartz counters, custom hood, and pendant lighting. A butlers pantry, large laundry/pantry room + built in desk space.The home offers 3+2 bedrooms, 5 full + 2 half baths, each with quartz counters, custom vanities, tile surrounds, and designer lighting. The formal office is off the entrance w/ custom french doors + large bright windows. Strong internet available. The primary suite includes its own heating zone, walk-in closet, spa-inspired ensuite with floating tub, large glass shower with stone flooring, and double vanity. Downstairs, enjoy 9-ft ceilings, a bar w/ folding window to the exterior to bring the indoor entertainment space outdoors, a double-sided stone fireplace, theatre room (wired), games room, gym with walkout, and separate garage entrance with future locker/mudroom. Wired sound system throughout home, deck, and gym.Outside: covered front porch w/ glass railings overlooking the property, custom double doors, armour stone steps, gardens, veggie beds, cleared spot at back of property for campouts. The 3000 sqft shop features heated floors, 16 ft ceilings, its own propane tank, + oversized garage doors.Whether you dream of a family compound, hobby farm, or luxury retreat, this one has it all. Hunting, hiking, syrup tapping, or stargazing, your country lifestyle starts here. (id:60626)
Royal LePage Locations North
344 Dalewood Drive
Oakville, Ontario
Modern luxury renovated bungalow on a massive, third-of-an-acre pie-shaped lot, backing into a park. Almost 3800 square feet of the total luxury finished livable space. Situated at the end of a quiet cul-de-sac on one of the most prestigious streets in South-East Oakville. Surrounded by mature trees, the west-facing backyard provides year-round privacy. Upon entering, you are greeted by soaring ceilings, skylights and 13-foot Inline Fiberglass windows providing a direct view into the private, treed backyard and patio. Complementing the great room with a fireplace is a spacious and modern kitchen, dining room, powder room, mudroom and laundry. There are three bedrooms on the main level, two with their en-suite bathrooms, with the third currently being used as a home office. The lower level has been completely redesigned and can function as a separate unit with its own entrance or as an in-law or nanny suite. Complete with a large open concept living room and kitchen, there are three bedrooms, two bathrooms, a gas fireplace and a dedicated laundry. All upgraded "Inline" fibreglass windows throughout. All upgraded electrical with 200 Amp Service, All Upgraded Gas Line. The house has a double-car garage with a Tesla charging station, a large park-like, landscaped lot with a storage shed and big patios. Cul-de-Sac in South East Oakville with a gorgeous forest view! Not to be missed! **EXTRAS** Please note the house is backing into a park - but it's not subject to conservation authority - for a client interested in future development. It's approximately 216' across the back of the property. Original Survey attached. Brand New Commercial Flat Roof with Skylights installed in 2025. (id:60626)
Gowest Realty Ltd.
5375 Conc 9 Sunnidale Concession
Clearview, Ontario
Excellent opportunity to own 100 acres of flat, productive land in Clearview, located just outside of Stayner and New Lowell. This farm offers approximately 76 workable acres that has been systematically tile drained in 2023 at 30 feet, approximately 20 acres of bush with the remaining acreage surrounding the house and outbuildings. The well-built and maintained four bedroom home offers ample living space, privacy and a nice backyard. The 40 x 60 foot shop has recently been insulated and is heated with propane. Both the home and shop are currently rented bringing in additional income. The farm is currently planted in soya beans, which is not included in the sale of the farm. There is an additional drive shed currently being used for large equipment storage, drive shed and old pig barn, which is empty, are "as-is" condition. Please do not walk around the property without a confirmed showing appointment. (id:60626)
Revel Realty Inc.
171 Angus Glen Boulevard
Markham, Ontario
One-of-a-kind Angus Glen Executive Home! Stunning 4,500 sq ft Griffith Model + 2,150 sq ft Finished Basement w/ Separate Entrance (Total 6,650 sq ft). Over $350K Top-to-Bottom Renovations. Chefs Kitchen w/$28K+ JennAir Appliance Pkg (45" Panel-Ready Fridge, 36" Commercial Gas Range Top, Convection Oven) & Waterfall Island. 18" Ceiling Great Room, Custom Stair Glass Railing, Hardwood Thru-out, 2 Gas Fireplaces, Plaster Mouldings. Master Retreat w/5-pc Ensuite & 2 W/I Closets. Basement Features 3 Large Bedrooms And 2 Full Bathrooms, Electric Fireplace, Potlights. Perfect For Guests or Extended Family. Overlooking Unobstructed Pond View From Front Yard. Professional Landscaped Backyard w/ Waterfall Pond. Interlock Wide Driveway Can Park 6 Cars. Steps to Top-Ranked Schools, Parks, Golf & Community Centre. (id:60626)
Power 7 Realty
22 Longthorpe Court
Aurora, Ontario
Elegance At Its Finest! Magnificent Home In Prestigious Belfontain Community On Child-Safe Court. Stunning 20Ft Foyer Opening To All Principal Rms, Showcasing Over 7000 Sq Ft Of Luxury Living! Breathtaking 15Ft Soaring Ceiling Living Rm W/Flr-To-Ceiling Windows & Custom Wood Library. Gourmet Kitchen W/Lrg Breakfast Area & W/O To Sun Deck O/L Private Backyard Oasis. Impressive Fam Rm W/20Ft Cathedral Ceiling & Dramatic Views. Primary Retreat W/Fireplace, Sitting Area, Lavish Ensuite & Private Deck. All Bdrms Generous Size W/Ensuites. Prof. Fin. Lower Lvl W/2nd Kitchen, Lrg Rec Rm, 2 Full Baths, Sep Entrance & Extra Laundry (Ideal For In-Law/Nanny Suite Or Income Potential). Entertainers Dream Backyard W/In-Ground Pool, Water Feature, Outdoor BBQ W/B-I Fireplace & Lrg Lounge Area Summer Paradise! (id:60626)
Exp Realty
62 St Germain Avenue
Toronto, Ontario
Bold Design. Timeless Luxury. Exceptional Location. Welcome to 62 St. Germain Avenue, an architecturally crafted masterpiece on an extra-deep 25 x 150 ft lot in the prestigious Lawrence Park North. This custom-built 4+1 bedroom home offers over 2,300 sq.ft. of above-grade living, combining modern sophistication with timeless elegance in one of Toronto's most coveted neighbourhoods.From the moment you arrive, refined curb appeal sets the tone - a limestone façade, black-framed windows, and interlocked driveway with integrated garage create a stunning first impression. Inside, natural light fills the spacious living room with oversized bay windows, flowing into a striking dining area complete with a custom wine display and built-in cabinetry for effortless entertaining.The chef-inspired kitchen impresses with a waterfall island, Sub-Zero refrigerator, Wolf 6-burner range, panelled dishwasher, and built-in microwave - a perfect blend of form and function. The open-concept family room features a gas fireplace and double French doors opening to a large deck and landscaped backyard, ideal for seamless indoor-outdoor living.Enjoy 10-ft ceilings on the main floor, 9-ft upstairs, and a soaring 11-ft lower level with full in-floor radiant heating. White oak hardwood floors and heated foyers and bathrooms elevate comfort and style throughout.The upper level hosts four generous bedrooms with coffered ceilings and custom built-ins. The primary suite is a serene retreat with two walk-in closets and a spa-inspired ensuite, featuring a soaking tub, oversized glass shower, and double vanity. A dramatic panelled feature wall and custom stairwell lighting showcase exceptional craftsmanship at every turn.Steps from Yonge St boutiques, fine dining, and Lawrence subway, and within the Bedford Park Elementary and Lawrence Park Collegiate school zones, this residence defines modern luxury living - turnkey, elegant, and truly timeless. (id:60626)
RE/MAX Hallmark York Group Realty Ltd.
344 Spring Garden Avenue
Toronto, Ontario
Set on an expansive 100 x 240-foot lot in one of Toronto's most coveted neighbourhoods, 344 Spring Garden Avenue offers endless potential for homeowners, renovators, or builders. Surrounded by luxury new builds and nestled on a serene, tree-lined street, this is an exceptional opportunity to create your dream home in a coveted family-friendly neighbourhood! This 1.5-storey home features 4 bedrooms, 3 bathrooms, and hardwood floors throughout, offering a comfortable canvas for renovation or expansion. The spacious, open-concept living and dining areas are flooded with natural light from large, bright windows, creating a welcoming atmosphere. The kitchen offers a comfortable breakfast area and a convenient walkout to the patio. The main floor includes 2 well-sized bedrooms and a 3pc bath, while the second level offers 2 additional bedrooms and another 4pc bath. The full basement features a generously sized recreation room, a laundry room with a walk-out access to the backyard, and ample storage space. The oversized lot continues to impress, featuring a partially fenced backyard ideal for entertaining, along with a detached three-car garage and a private 10-car driveway, offering ample parking and potential for further development. This prime location is just minutes from Bayview Village Shopping Centre, top-rated schools (St. Gabriel's, Hollywood, and Earl Haig catchment), parks, tennis courts, TTC transit, community centers, Yonge/Sheppard amenities, and more! Whether you're looking to renovate the current home or build a custom dream home, this lot and location provides limitless possibilities. Don't miss the chance to secure your place in one of Toronto's most sought-after neighborhoods. (id:60626)
RE/MAX Hallmark Realty Ltd.
9376 164 Street
Surrey, British Columbia
Custom-Built Luxury Estate - Discover sophistication in this home where timeless elegance meets everyday comfort. Spanning 7,845 sq. ft. on a 16,160 sq. ft. lot, this stunning residence is crafted for connection, celebration, and relaxation. Soaring ceilings, showcasing rich hardwood floors, and custom millwork creating warmth and style throughout. Entertain effortlessly with open-concept living, a theatre room, wet bar, and seamless indoor-outdoor flow. The private backyard oasis invites endless possibilities-a pool, sports court, or peaceful retreat. The home has been thoughtfully equipped with electrical installations for an outdoor pool and hot tub/sauna, as well as a generator. With two 1-bedroom suites, this home is perfect for family, guests, and unforgettable gatherings. (id:60626)
Royal LePage Global Force Realty
1121 W 16th Avenue
Vancouver, British Columbia
Located a short walk from the new subway station at Oak and Broadway is this three level family home boasting 3548 square feet! Great floor pan with the main floor ideal for entertaining with a large living room with cross hall dining room. Accommodation has 2 bedrooms on the lower level, one bedroom on the main and 4 bedrooms on the top floor! A family home with redevelopment potential! Hurry! (id:60626)
Macdonald Realty
17791 20 Avenue
Surrey, British Columbia
Prime investment and development opportunity in the highly sought-after Grandview Heights neighbourhood of South Surrey! This property is located in a designated area allowing for up to 15 units per acre under the Grandview Area 3 NCP, making it ideal for future multi-family development. The lot is flat, usable, and surrounded by rapid growth with new townhome and single-family developments nearby. Conveniently close to Grandview Corners, Morgan Crossing, schools, parks, and major commuter routes. Buyers to verify all development potential with the City of Surrey. Don't miss your chance to secure a strategic property in one of the fastest-growing communities in the Lower Mainland! (id:60626)
Exp Realty
309-311 Hawthorn Street
Waterloo, Ontario
Great turn-key development project in the Waterloo University district! Assembly of 2 single detached houses: 309 & 311 Hawthorn St. Development of a six (6) storey multi-unit apartment building containing fifty-five (55) residential dwelling units, eighty (80) bedrooms, twenty-two (22) parking spaces, and thirty-eight (38) bicycle parking spaces. Site Plan Application (SPA) design is completed and formally submitted to the Waterloo city on April 11th, 2025. Situated just a short walk from King Street and Wilfrid Laurier University campus, this location is only minutes away from the University of Waterloo. It also enjoys close proximity to various Grand River transit stops and routes, offering convenient access to Uptown Waterloo and major commercial nodes. Package includes all drawings and reports for city permit. Property taxes and assessment are for 2 houses combined. 309 Hawthorn St (Legal description: PT LT 35 SUBDIVISION OF LT 13 GERMAN COMPANY TRACT CITY OF WATERLOO AS IN 394162; WATERLOO; Assessment $553,000/2024, Taxes: $7,036.95/2024). 311 Hawthorn Street (Legal Description: PT LT 35 SUBDIVISION OF LT 13 GERMAN COMPANY TRACT CITY OF WATERLOO AS IN 1249482; WATERLOO; Assessment: $448,000/2024, Taxes: $5,700.82/2024). (id:60626)
309-311 Hawthorn Street
Waterloo, Ontario
Great turn-key development project in the Waterloo University district! Assembly of 2 single detached houses: 309 & 311 Hawthorn St. Development of a six (6) storey multi-unit apartment building containing fifty-five (55) residential dwelling units, eighty (80) bedrooms, twenty-two (22) parking spaces, and thirty-eight (38) bicycle parking spaces. Site Plan Application (SPA) design is completed and formally submitted to the Waterloo city on April 11th, 2025. Situated just a short walk from King Street and Wilfrid Laurier University campus, this location is only minutes away from the University of Waterloo. It also enjoys close proximity to various Grand River transit stops and routes, offering convenient access to Uptown Waterloo and major commercial nodes. Package includes all drawings and reports for city permit.Property taxes and assessment are for 2 houses combined. 309 Hawthorn St (Legal description: PT LT 35 SUBDIVISION OF LT 13 GERMAN COMPANY TRACT CITY OF WATERLOO AS IN 394162; WATERLOO; Assessment $553,000/2024, Taxes: $7,036.95/2024). 311 Hawthorn Street (Legal Description: PT LT 35 SUBDIVISION OF LT 13 GERMAN COMPANY TRACT CITY OF WATERLOO AS IN 1249482; WATERLOO; Assessment: $448,000/2024, Taxes: $5,700.82/2024). (id:60626)
Homelife Landmark Realty Inc.
415 Wilson Avenue
Toronto, Ontario
Rarely available! Solid 10 units multiplex on Wilson Ave, steps to Bathurst! Prime location! Short walk to subway; shops, restaurants all amenities and public transit. Easy access to major highways, well maintained by owners; consist of 6-2 bedrooms, 4-1 bedroom units, spacious; some with balconies, fully tenanted on a month to month (no Leases), highly rentable area; separate hydro meters, 10-fridges, 10 stoves(all as is), coin operated washer & dryer (rented), terrazzo flooring; five heated garages ( + ) 9 outdoor Parking ; 3 garages are owner occupied. Potential $150.00 month each, roof approx. (10/11years); Boiler (Approx 10/11 years), newly paved driveway and parking, showings; mechanical room and common areas and possible selected units, agent & owner to be present, bus stop across the street. * Gross Income Includes Projected Income of 3 Garages at Approx. ($150 x 3). (id:60626)
Intercity Realty Inc.
415 Wilson Avenue
Toronto, Ontario
Rarely available! Solid 10 units multiplex on Wilson Ave, steps to Bathurst! Prime location! Short walk to subway; shops, restaurants all amenities and public transit. Easy access to major highways, well maintained by owners; consist of 6-2 bedrooms, 4-1 bedroom units, spacious; some with balconies, fully tenanted on a month to month (no Leases), highly rentable area; separate hydro meters, 10-fridges, 10 stoves(all as is), coin operated washer & dryer (rented), terrazzo flooring ; five heated garages ( + ) 9 outdoor Parking; 3 garages are owner occupied. Potential $150.00 month each, roof approx. (10/11years); Boiler (Approx. 10/11 years), newly paved driveway and parking, showings; mechanical room and common areas and possible selected units, agent & owner to be present, bus stop across the street. * Gross Income Includes Projected Income of 3 Garages at Approx. ($150 x 3). (id:60626)
Intercity Realty Inc.
5940 Carlton Avenue
Niagara Falls, Ontario
Investment Opportunity Alert! Diversify your portfolio with this approved townhouse development, expertly designed by renowned architect Michael Allen. This exceptional project features 19 stylish two-story units thoughtfully arranged across three modern blocks, combining contemporary design with practical functionality. Located in a prime, high-growth area, this development offers a rare opportunity for investors to capitalize on a project that's ready to move forward. The well-planned site layout, coupled with its desirable location, forms the foundation for a truly profitable venture. At this attractive price point, the projected return on investment shows strong potential for impressive profit margins.Don't miss the chance to secure this high-value development opportunity. (id:60626)
Soldbig Realty Inc.
902 Main Street
Biggar, Saskatchewan
Discover an exceptional business opportunity in the thriving town of Biggar, Saskatchewan. This meticulously maintained property, spanning 1.62 acres, is centrally located and offers a combination of profitable businesses: a hotel, liquor store (off-sale), bar, VLTs, and restaurant. Biggar is strategically positioned at the crossroads of Highways 4, 14, and 51, making it easily accessible and a prime location for both young families and entrepreneurs. Just under an hour's drive from the City of Bridges and an international airport, this town is home to industry leaders such as Rack Petroleum, AGI Envirotank, Prairie Malt, and APA Archery. The hotel, a cornerstone of the community since 1975, features 51 guest rooms with various configurations to meet diverse needs. All rooms are equipped with modern amenities, including TVs, refrigerators, and air conditioning, ensuring a comfortable stay for guests. The property also includes a well-managed restaurant, currently operated by a tenant, offering breakfast, lunch, and dinner to the local community and visitors. The cozy bar area is furnished with tables and chairs, 12 VLTs, a pool table, and a well-organized liquor selection. The liquor store, with an off-sale license, is a valuable addition to this business package. This property is a rare opportunity for a savvy investor to acquire a fully operational and successful business in a growing community. The owners have taken great pride in managing and maintaining the property, making it an ideal investment for those looking to continue this legacy. Included in the sale: Hotel with 51 guest rooms, Liquor license, Liquor store (off-sale),Bar with 12 VLTs and Restaurant . Don't miss out on this chance to own a piece of Biggar's vibrant business community. (id:60626)
Realty Hub Brokerage
315 Kalamalka Lakeview Drive Unit# 1
Vernon, British Columbia
From the moment you arrive, breathtaking lake views and surroundings. A park like setting offering luxury and privacy with 180 degree unobstructed views of Kal Lake. Find yourself relaxing in many of the patio areas overlooking the lake. Sprawling 4 bed. 4 bath Rancher with views and patio doors in every bedroom. Tuscan inspired design with timeless elegance. Indoor/Outdoor living with outdoor kitchen, pool, hot tub, fireplace, bocce court, fire pit, garden pond and more. Chef's kitchen with high end appliances and granite countertops, formal dining, elaborate living and family room with crown mouldings, fireplaces, recessed ceiling lighting, patio doors, large oversized windows. Spacious primary bedroom with cozy fireplace, relax in the bathtub with unobstructed lake views. Triple car garage and lots of parking with tree lined driveway entering over 20 acres of Gardens and natural landscapes. Measurements are taken from I- Guide. Please verify if important. First time on the market. Close to rail trail, boat launch, Predator Ridge, Sparkling hill and 20 mins to Airport. Call today to book your tour of this masterpiece. (id:60626)
Macdonald Realty
5515 Langtree Avenue
Richmond, British Columbia
Built by High Reputation Luxury house builder, the renowned award winning Dakota Homes. This South Facing classic, luxurious and elegant house sits on a large 11, 345 sf lot in the desirable Granville neighborhood. Gorgeous living room with high ceiling, beautiful flooring and charming lighting, formal dining room and functional kitchen with top of the line appliances. Charming media room and bright family room for great family time. Aside from the alluring master bedroom and 4 other large bedrooms on the upper floor, there is a lovely guest bedroom on the main floor, all with ensuite. Exquisite details throughout with refined quality. Close to community center, school, transit shopping and many more! (id:60626)
Pacific Evergreen Realty Ltd.
14 Pleasant Avenue
Toronto, Ontario
Attention Developers, Investors & Builders! Prime Re-Development Location! Multiple lots available for land assembly. To be sold with 12, 18, 26 & 28 Pleasant Ave. & other adjacent lots. Each lot 6,275 sq ft of land area. Potential to add up to approx 66,000 sq ft of land area for future Condominium Development / Townhouses. Prime Location First Block inside Yonge St. w/Future Yonge St Subway Line Extension at Yonge & Steeles. Direct Subway Projected Access w/in 800 metres!! DO NOT GO DIRECT! Do Not Disturb Occupants! DO NOT WALK THE LOT w/o Listing Agent present. **EXTRAS** Property Part of a Future Land Assembly. Great RE-Development Opportunity Steps to Yonge St. in North York & Future Yonge St Subway Extension Line at Yonge & Steeles! (id:60626)
Exp Realty
4730 16 Avenue Nw
Calgary, Alberta
Unlock the potential of this 26,128 sq.ft (0.5998 acre) C-COR2 zoned site, allowing for up to 117,576 sq.ft of buildable area (FAR 4.5) and a maximum height of 72 feet (22m). Perfect for a mixed-use project, with commercial at grade and up to 5 storeys of residential above.High-exposure location ideal for visionary developers. (id:60626)
Honestdoor Inc.
0 Gorge Harbour (Off) Rd
Cortes Island, British Columbia
Welcome to your dream retreat, a stunning 132-acre walk-on waterfront property on Cortes Island with breathtaking vistas, multiple bays, and beach fronts on both Gorge Harbour and looking towards Marina Island. This 3263 sq ft custom-built home is a true masterpiece, combining exquisite design with exceptional functionality. This work of art home features maple floors, pine ceilings, and custom wood doors and windows that enhance its rustic elegance. The gourmet kitchen boasts garnet inlaid granite countertops, a farm sink, and maple cabinets. There is a wood dumbwaiter for easily transporting firewood from the lower floor. Completely off-grid, this home offers sustainable living with a green (living) roof, clear fir trim on the windows and baseboards, and hidden gutters with downspouts. The property includes a private dock inside the protected waters of Gorge Harbour, making it accessible in any weather. Blanketed by heavily forested land, the property offers incredible view bluffs and serene walking trails. The amazing vistas and tranquil surroundings make this a perfect sanctuary for nature lovers. Foreign buyers are allowed on the Discovery Islands. This unique property promises an unparalleled living experience where luxury meets sustainability amidst stunning natural beauty. (id:60626)
RE/MAX Check Realty
6718 Burns Street
Burnaby, British Columbia
Stunning European-inspired home in the highly desirable Upper Deer Lake neighborhood! This elegant and well-crafted single-family residence features timeless architectural details, high ceilings, and luxury finishes throughout. Thoughtfully designed with a spacious layout, including a gourmet kitchen, high-end appliances, and a beautifully landscaped yard. Conveniently located near Metrotown, parks, top schools, and transit. A rare opportunity to own a sophisticated and stylish home in one of Burnaby´s most sought-after areas! (id:60626)
Lehomes Realty Premier
6621 Harbour Hill Drive
Pender Island, British Columbia
Sea Star Vineyards and Winery is nestled within the forest of picturesque North Pender Island. In 2019 it was touted as one of "9 Wineries to Visit Before You Die"by Sip Magazine. The 29+ acres includes terraced vineyards that stretch from the summit of Mount Menzies to the Salish Sea. The vineyards are planted with Gewurztraminer, Pinot Noir, Pinot Gris, Reisling, Ortega, Marechal Foch, Schonburger and Siegerrebe grapes & produce award-winning estate wines. The beauty of the property is reflected in the classic West Coast architecture of Sea Star's two story Winery Building that includes a cozy tasting room with balcony. The property also features a cozy 2 Bedroom Cottage overlooking the sea. Please note that all measurements e.g. square footage are approximate & should be verified by buyer if deemed important. (id:60626)
Sotheby's International Realty Canada
2204 Old Dollarton Road
North Vancouver, British Columbia
OPPORTUNITY KNOCKS with this 8,400sqft development CORNER LOT lot ideally located within the Maplewood Village Centre. Possibly part of a larger LAND ASSEMBLY on the corner of Old Dollarton Rd & Riverside Drive , the OCP calls for a 4 ' 6 storey development of up to 2.5 FSR under "Residential Level 6: Medium Density Apartment."Tenanted property, please do not walk the property without an appointment. (id:60626)
Royal LePage Sussex
2204 Old Dollarton Road
North Vancouver, British Columbia
Opportunity knocks for this IDEAL CORNER PIECE HOLDING PROPERTY! A 8100 square foot development CORNER LOT ideally located within the Maplewood Village Centre. Livable and tenanted. Please don't walk the property without an appointment. Possibly part of a larger LAND ASSEMBLY on the corner of Old Dollarton Rd & Riverside Drive, the OCP calls for a 4 - 6 storey development of up to 2.5 FSR under "Residential Level 6: Medium Density Apartment." (id:60626)
Royal LePage Sussex
55 Lonsdale Road
Toronto, Ontario
Impressive 3-Storey Custom Home with Striking Stone Facade. Built in 2007 and totally renovated by the current owner with the highest of quality and attention to detail. Exceptional eye for craftsmanship this home offers the next home owner the luxury and freedom to just move in, unpack and enjoy! Offering 2759 Sq. Ft. above grade with an additional 782 sq.ft. with walk-out to breathtaking south facing deep lot and low maintenance with Astroturf. The home boasts spacious principal rooms and luxurious finishes throughout. The main floor features soaring 10'1" ceilings and recently sanded and stained hardwood floors. The bespoke Hinged kitchen and all bathrooms were fully redone in 2024, showcasing premium flooring, tiles, mirrors, and fixtures-including a Victoria & Albert porcelain tub and basins in the primary ensuite. The second floor offers 9' ceilings, an oversized primary retreat with wall-to-wall built-ins with an additional walk-in closet, and a large balcony overlooking the rear garden. A second bedroom with ensuite, walk-in closet, and additional laundry complete this level. The third floor includes two more bedrooms-one generous sized bedroom with a large walk-in closet, the other with walkout to a private balcony. The walk-out lower level has 9' ceilings, a large recreation room, bedroom, second laundry area, wine closet, storage, furnace room, and access to the garage. Additional highlights include an epoxy garage floor, new garage opener, and BBQ-ready outdoor gas line. Ideally located on a quiet, coveted street near Yonge & St. Clair in the Deer Park neighbourhood -steps to shops, dining, transit, Upper Canada College, Bishop Strachan, and Brown School. This is a not to be missed opportunity! (id:60626)
Forest Hill Real Estate Inc.
3533 W 20th Avenue
Vancouver, British Columbia
Welcome to your beautifully updated, move-in ready family home on one of Dunbar's most sought-after, family-friendly streets. This charming 4 bed, 3.5 bath residence offers a spacious and functional layout with formal living and dining rooms centered around a cozy wood-burning fireplace. The updated kitchen and family room open onto a sunny balcony overlooking the backyard oasis. Upstairs features 3 generous bedrooms and 2 full baths. The lower level includes nanny quarters with separate entrance and 2 large rec rooms. Enjoy a fenced backyard with terraced patio, BBQ area, and playground-perfect for family living. Detached garage/workshop built in 2008. Located in Lord Kitchener and Lord Byng catchments, with St. George's, Dunbar shops & restaurants, and beaches all just minutes away. (id:60626)
Royal LePage Sterling Realty
2 Honey Locust Court
Vaughan, Ontario
Extraordinary Opportunity To Build an exceptional family lifestyle, nestled In The Heart Of Woodland Acres, One Of The GTA's Premium Estate Communities. At 1.895 Acres, this is one of the larger parcels in Woodland Acres. Nestled at the end of the Court, the lot boast an impressive ravine setting surrounded by trees for privacy and shade. Nothing compares to the communal feel and limited road traffic of this exclusive community. Striking Distance From Vaughan, Richmond Hill And Aurora. Endless Possibilities To Create A Home For Modern Living And Effortless Outdoor Entertaining With Vast Landscaped Gardens. St Andrew's College (All Boys), St Anne's School (All Girls), St. Theresa Of Lisieux CHS(Top 10 In Ontario).Maple Downs And Summit Golf Courses And The Renowned Eagles Nest! Mill Pond Park, Lake Wilcox, Elgin Mills Community Centre, Aurora Gateway Centre. Easy Access To Pearson Airport, Both Hwys 400 And 404 To Downtown. (id:60626)
Keller Williams Empowered Realty
Exp Realty
7 Ryan’s Lane
Bay Bulls, Newfoundland & Labrador
UNIQUE BUSINESS OPPORTUNITY! LOCATED JUST 20 MINUTES FROM ST JOHNS. THREE SEPARATE BLDGS COMPRISING 24 RESIDENTIAL UNITS OF 10 ONE BEDROOM AND 14 TWO BEDROOM APARTMENTS APPROX 700-850 SQ FEET PER UNIT. SOME UNITS HAVE A LOFT FOR EXTRA STORAGE. ALL UNITS HAVE ELECTRIC HEAT AND SOME WITH MINISPLITS. DESIGNATED PARKING FOR EACH UNIT, PATIOS AND OR DECKS SOME WITH OCEAN VIEWS. RENTAL RATES VARY BASED ON SIZE OF UNITS. (id:60626)
Homelife Experts Realty Inc.
1947 Blubber Bay Rd
Texada Island, British Columbia
Nestled on a stunning 10.279 acre property adorned with majestic second growth trees & moss covered cliffs, Rocky Valley Resort offers a one of a kind get a way destination on beautiful Texada Island. 10 fully appointed resort cottages including 3 spacious 2-bedroom homes each with private decks & BBQ facilities. Additional 2 A-frame cottages, 2 tiny homes, & a charming Treehouse home. Enjoy a cliffside movie theatre in the forest with seating for 20, 12 person sauna, cedar hot tub, and an event gazebo with a fully equipped outdoor kitchen. Our Glamping Valley features 2 cozy A-frame cabins & room for expansion. Two serviced lots are construction ready, with 5 more cleared for future development. All unit have 50 amps, septic, water from the Van Anda district. 2 blocks from Van Anda Boat Club & 8 km from the ferry, with a separate 1.5 acre lot ready for owner's residence or more rentals-Rocky Valley Resort blends nature, comfort and expansion opportunity. (id:60626)
Exp Realty Of Canada
15,16,19 20, 24 Gemstone Place
Central Onslow, Nova Scotia
Discover this exceptional 16-unit rental property, thoughtfully designed across five modern triplexes plus a detached home, with all units occupied. These 5 Tri- plexes offer energy-efficient ICF construction, and are as durable as they are cost-effective, offering long-term value for both investors and tenants. Each unit features: An open concept main living area boasting a gorgeous kitchen, dining area and large living room, 2 spacious bedrooms & 1 full bath. In-floor heating for year-round comfort. In-suite laundry for added convenience. Front and rear concrete patios, perfect for outdoor enjoyment. With contemporary layouts and quality finishes, these rentals attract reliable tenants seeking comfort, efficiency, and style. Low-maintenance construction paired with high tenant appeal makes this a smart addition to any portfolio. Whether youre looking to expand your investment holdings or step into multi-unit ownership, this development delivers strong income potential with minimal upkeep. (id:60626)
Royal LePage Truro Real Estate
450254 82 Street E
Rural Foothills County, Alberta
TANK FARM in ALDERSYDE INDUSTRIAL PARK ; formerly utilized as a Bio Diesel plant and recently as Pilot Plant for conversion of wood waste into diesel. 2.45 ACRE SITE with 7200 sf main level INDUSTRIAL BUILDING with offices/shop AND 1700 sf Mezzanine partially developed .The TANK FARM includes 10 permitted Storage Tanks with lights and combined capacity of 1.4 M Litres controlled via Siemens PLC. Property FEATURES ; Corner site with 2 accesses /2007 construction /Paved access /High Power/Yard is FULLY FENCED and GRAVELLED with security cameras and remote monitoring throughout the site/as well as high speed internet. (id:60626)
Royal LePage Solutions
13-15 - 80 Esna Park Drive
Markham, Ontario
5987 SF on Ground Floor and BONUS 3483 SF second level office space and storage mezzanine not included in total square footage. Parking Lot, Roof, Awnings all repaired or replaced within the last 5 years. Low monthly maintenance fee. Open Parking. 1267 SF Portion of second floor office is rented month-to-month with its own separate entrance. (id:60626)
Kolt Realty Inc.
11 Main St (432/438 Davis) E
Newmarket, Ontario
Hello Developers and Investors, excited to bring to your attention a very rare opportunity to own an assembly of lands located within the Urban Centres Secondary Plan. This plan identifies that the subject properties are within the Davis Drive Character Area, which permits a variety of uses including low to mid-rise residential, retail, office, live-work, places of entertainment, and post-secondary facilities. Building heights are permitted to range from 3 to 8 storeys, with densities of 1.5 to 2.0 FSI. Additionally, with bonusing, heights can be increased to 10 storeys. (id:60626)
Royal LePage Your Community Realty
11 Main St (432/438 Davis) E
Newmarket, Ontario
Hello Developers and Investors, excited to bring to your attention a very rare opportunity to own an assembly of lands located within the Urban Centres Secondary Plan. This plan identifies that the subject properties are within the Davis Drive Character Area, which permits a variety of uses including low to mid-rise residential, retail, office, live-work, places of entertainment, and post-secondary facilities. Building heights are permitted to range from 3 to 8 storeys, with densities of 1.5 to 2.0 FSI. Additionally, with bonusing, heights can be increased to 10 storeys. (id:60626)
Royal LePage Your Community Realty
4608 Trent Trail
Severn, Ontario
5000 SQ FT TOTAL LIVING SPACE OF ABSOLUTE STUNNING WATERFRONT LUXURY. THIS FULLY FINISHED HOME FEATURES ENDLESS UPGRADES.FULLY FINISHED OVERSIZED 32 X 24 GARAGE, OPTION TO UPGRADE DRIVEWAY TO FULLY HEATED SO YOU NEVER HAVE TO SHOVEL SNOW AGAIN!! INCLUDES 200 AMP SERVICE, OVER 1000 SQ FOOT PATIO OVERLOOKING THE WATER WITH PANORAMIC WATER VIEWS FROM EVERY AREA OF THE HOME. 80 MINUTES TO TORONTO AND ONLY 15 MIN TO ORILLIA. FREE STANDING JACUZZI TUB IN MASTER ENSUITE. HEATED FLOORS IN THE EXECUTIVE CHEFS KITCHEN AND MASTER ENSUITE. PREMIUM OVERSIZED APPLIANCES AND SMART SYSTEM WIFI ENABLED HEATING AND COOLING, SPRINKLERS, APPLIANCES, GARAGE DOORS ETC. UPGRADED OPEN WOOD BEAMS IN GREAT ROOM WITH MASSIVE WINDOWS TO CAPTURE ALL OF THE OUTSIDE BEAUTY OF THE WATER AS WELL AS AS MUCH NATURAL LIGHT AS POSSIBLE. 2ND INTERLOCKING PATIO IN REAR WITH ROOM TO ADD YOUR OUTDOOR HOT TUB, OUTDOOR KITCHEN OR WHATEVER YOU CAN IMAGINE. BASEMENT IS FULLY FINISHED WITH MASSIVE ROOMS FOR FLEXIBLE USE. FULLY LANDSCAPED WITH NATURAL ARMOR STONE. (id:60626)
Comfree
1030 Trulls Road
Clarington, Ontario
Four acres, clean yarded & fenced M2 outside storage land over 530 feet of frontage, 2 existing entrances, with municipal services at the road. Approx. $5,000 per month income from existing Tenants with much more upside available. This site is ideal for user build out or redevelopment for industrial condos - up to 60% coverage ratio! Future GO station & MTSA location - close to Hwy 401 exit & Hwy 418 connector route to HWY 407 allows for easy shipping. This is a high growth & development area. Clean ENV available for review. **EXTRAS** Ideal for large industrial building or industrial condos. Next to Clarington Energy Park, OPG, Darlington Nuclear Small Modular Nuclear Project and more. Thousands of job opportunities. (id:60626)
Royal LePage Frank Real Estate
2990 Eaglecrest Drive
Anmore, British Columbia
Investor/Developer opportunity! Located in Anmore, BC this beautiful 4.966 acre forested parcel is directly across the street from the 26 lot Bella Terra by the Lake subdivision. This is adjacent to a 7 acre parcel that is also listed for sale. Many opportunities to create a community within the community. Call for more details. (id:60626)
Real Broker
197 King Street
Burford, Ontario
Welcome to 197 King St - an exceptional opportunity to acquire over 21 acres of prime residential development land in the next community of Brant County to boom... Burford. Ideally positioned within walking distance to schools, parks, splash pads, soccer / baseball fields, arena and many amenities. This parcel offers incredible potential for a 12-lot executive subdivision with each lot being a minimum of 3/4 acre, subject to municipal approvals. Gently rolling, open land, this property presents an ideal canvas for a builder or developer seeking to capitalize on the growing demand for luxury estate living within commuting distance of Brantford, Hamilton, Kitchener, Waterloo and London. Very quick access to the HWY 403 and a short commute to the HWY 401. Whether you're looking to develop immediately or land bank for future gains, 197 King Street offers versatility, value, and vision. Lots will be serviced by natural gas, well and septic. Many of the development studies have already been completed and others are well on their way to completion. Burford currently offers many amenities including a hardware store, grocery store, many restaurants and shops and a wealth of outdoor activity including Apps Mill. Executive lots are hard to come by, don’t miss your chance to shape the next chapter of this charming and fast-growing community. Buyer to complete their own due diligence in obtaining building permits. Seller will entertain a VTB. (id:60626)
RE/MAX Twin City Realty Inc
559 Bosworth Street
Coquitlam, British Columbia
Welcome to 559 BOSWORTH ST, Coquitlam. This LIKE-NEW 8 bed/ 8 bath residence is situated on an expansive 7,448sqft lot with lane access in prime Coquitlam West. Inside, this 4970 sqft home boasts a grand foyer, formal family room, office, & guest bedroom with ensuite. The gourmet kitchen features Thermador integrated appliances, quartz counters, wok kitchen + pantry. Designed with entertaining in mind, the kitchen opens up to the expansive living & dining areas and a large patio. Upstairs to the luxurious primary bdrm with opulent ensuite, walk-in closet & private balcony + 3 additional bedrooms. The basement offers a 2 bed legal suite & potential 1 bed in-law accommodation. It is very closed to Lougheed Shopping Center, skytrain, Vancouver Golf Club. (id:60626)
Royal Regal Realty Ltd.
Royal Pacific Realty (Kingsway) Ltd.
6902 Kitchener Street
Burnaby, British Columbia
Luxury meets function in this beautifully crafted home in the Sperling-Duthie neighborhood. Over 4,000 sqft of living space on a 7,200 sqft lot featuring 7 bedrooms and 8 bathrooms. Sophisticated design with open layout, 9´ ceilings, A/C, and built-in vacuum. Gourmet kitchen with built-in oven, wine cooler, and wok kitchen. Flexible main-floor bedroom, 4 bright bedrooms upstairs, plus recreation room, guest suite, and private legal suite below. Convenient location close to schools, Brentwood Mall, and SkyTrain, offering both comfort and accessibility. (id:60626)
Lehomes Realty Premier
3905 2nd Avenue
Burnaby, British Columbia
This exceptional commercial property offers the perfect blend of location, versatility, and modern functionality. Renovated in 2012, the office portion is designed to accommodate various business needs, making it ideal for owner-operators or investors. Strategically located near Burnaby's Brentwood District, the property provides easy access to major transportation routes, ensuring excellent connectivity to Vancouver and the surrounding areas. The well-maintained structure is suitable for a wide range of commercial uses, offering flexibility and long-term potential. Whether you're looking to establish your business in a prime location or seeking a valuable addition to your portfolio, this property is an outstanding opportunity. Contact Savvi today to schedule a viewing and explore its full potential! (id:60626)
Stonehaus Realty Corp.
5291 Twenty Road
Hamilton, Ontario
1.87-acre M3-zoned industrial lot in Redhill Ind. Park. Features 2 curb entries, graded land w/ permits, all studies done. On-site 3-bed all-brick bungalow, unfinished basement, recent renovations, double garage. Zoning permits Hotel, Admin Offices, Labs, Manufacturing, Vehicle Repair, Service Station, Offices, Repair Services, Research and Developments, Restaurant, Survey/Eng/Planning/Design Firms, Trade School, Transport Terminal/Depot, Warehouse, and many more Full list is attached. (id:60626)
RE/MAX President Realty
1271 Mckenzie Road
Kelowna, British Columbia
Welcome to 1271 Mackenzie Road! A Rare 23-Acre Agricultural Opportunity on the Sought-After Mckenzie Bench in Rutland! This stunning 23-acre parcel of vacant farmland offers endless potential in one of Kelowna’s most desirable agricultural locations. With 17 acres fully irrigated, this property is ideal for those looking to establish or expand their orchard or vineyard. The land was previously planted with grapes and is already equipped with trellising and irrigation infrastructure, making it a turnkey option for vineyard enthusiasts. Whether you envision rows of cherry trees, apple orchards, or a thriving vineyard, this property offers the space and setup to bring your agricultural dreams to life. The panoramic lake, city, and mountain views from the bench are simply breathtaking, creating a perfect backdrop for a future home, farm, or agri-tourism venture. Located just minutes from town, this prime location offers easy access to shopping, schools, gyms, restaurants, and more - combining rural tranquility with urban convenience. Don’t miss this rare opportunity to own a piece of paradise with endless potential on the prestigious Mckenzie Bench. Bring your ideas and make this exceptional property yours! (id:60626)
Century 21 Assurance Realty Ltd
1271 Mckenzie Road
Kelowna, British Columbia
Welcome to 1271 Mackenzie Road! A Rare 23-Acre Agricultural Opportunity on the Sought-After Mckenzie Bench in Rutland! This stunning 23-acre parcel of vacant farmland offers endless potential in one of Kelowna’s most desirable agricultural locations. With 17 acres fully irrigated, this property is ideal for those looking to establish or expand their orchard or vineyard. The land was previously planted with grapes and is already equipped with trellising and irrigation infrastructure, making it a turnkey option for vineyard enthusiasts. Whether you envision rows of cherry trees, apple orchards, or a thriving vineyard, this property offers the space and setup to bring your agricultural dreams to life. The panoramic lake, city, and mountain views from the bench are simply breathtaking, creating a perfect backdrop for a future home (foundation poured for a 30 x 18 storage shed, no home on this site built yet), farm, or agri-tourism venture. Located just minutes from town, this prime location offers easy access to shopping, schools, gyms, restaurants, and more - combining rural tranquility with urban convenience. Don’t miss this rare opportunity to own a piece of paradise with endless potential on the prestigious Mckenzie Bench. Bring your ideas and make this exceptional property yours! (id:60626)
Century 21 Assurance Realty Ltd

