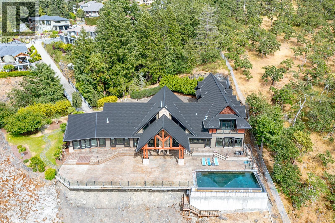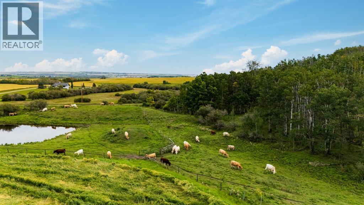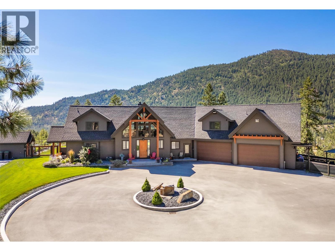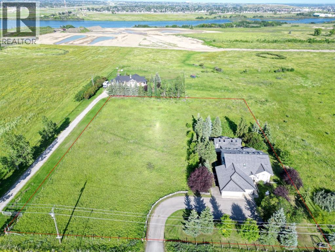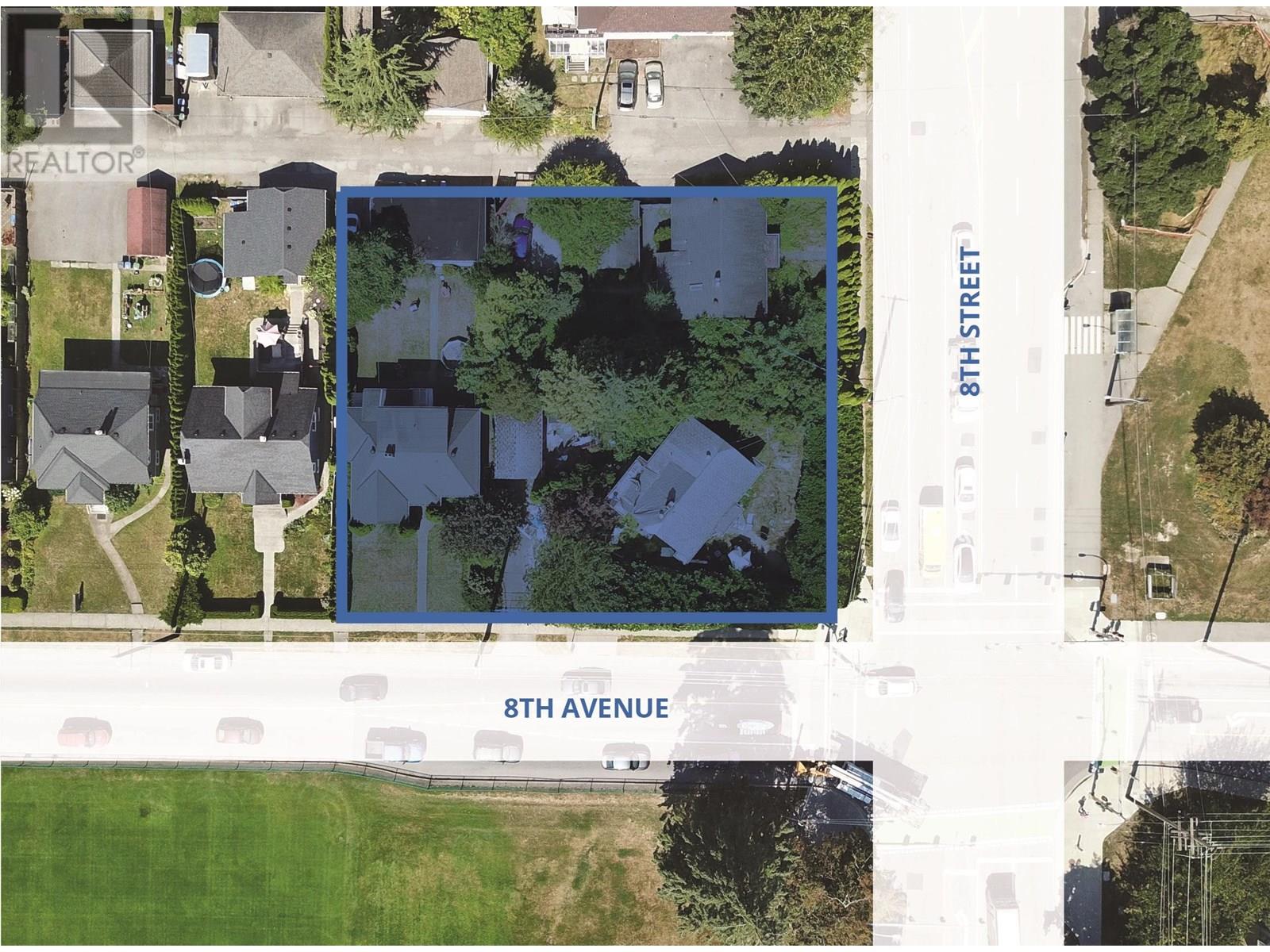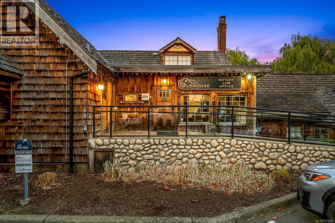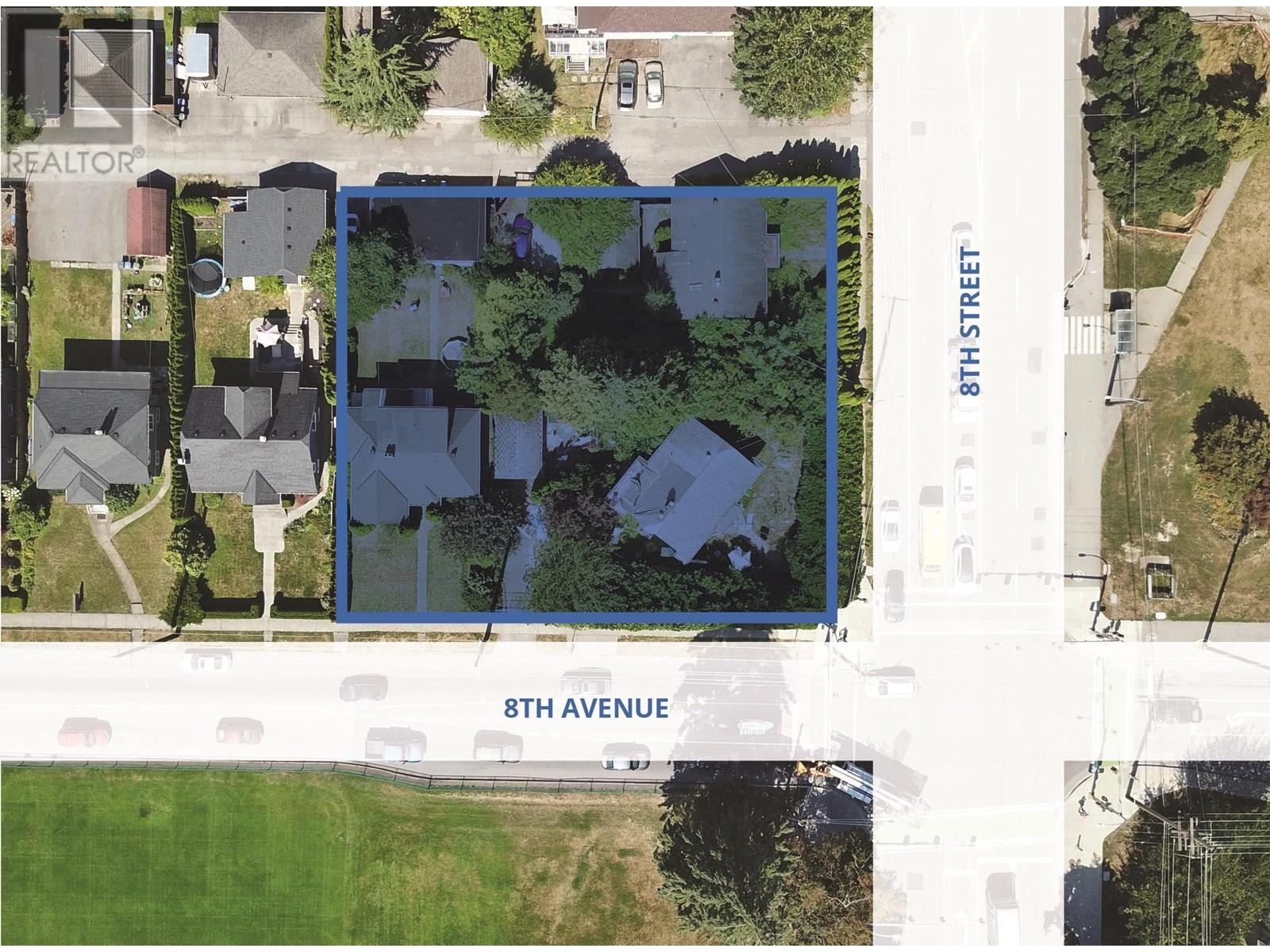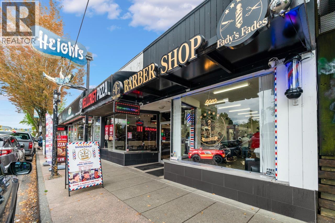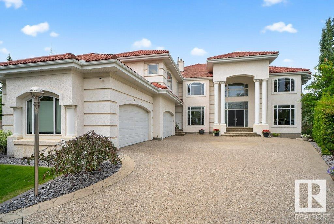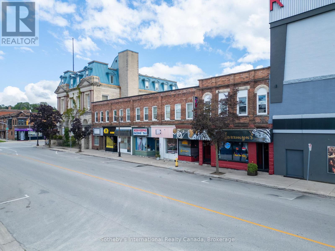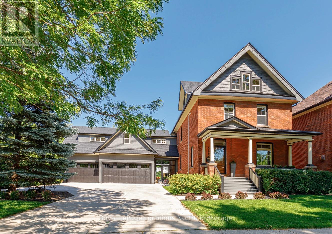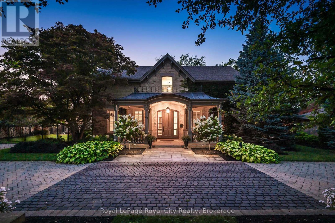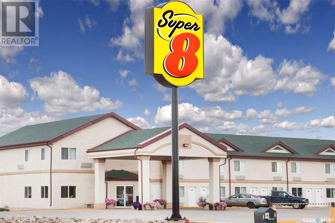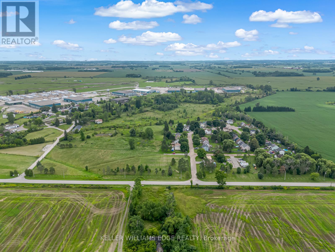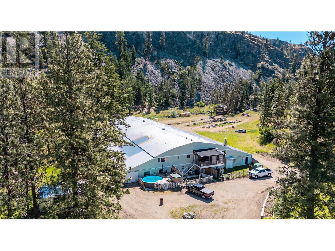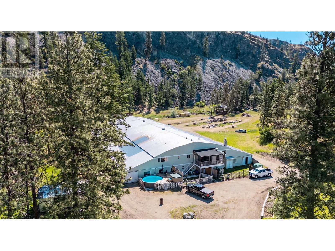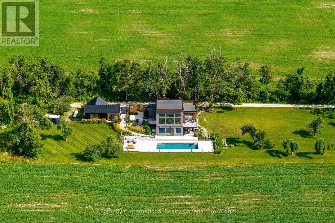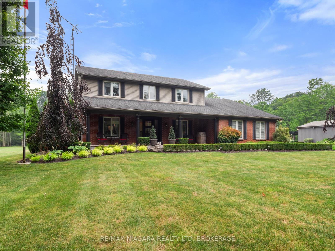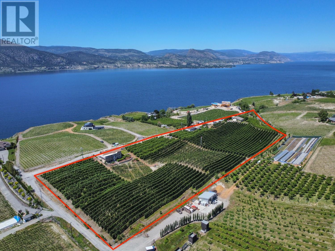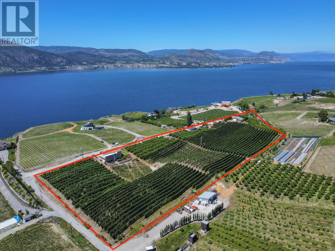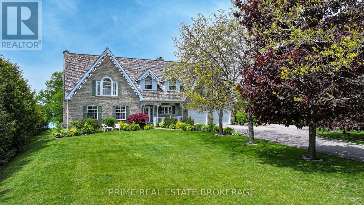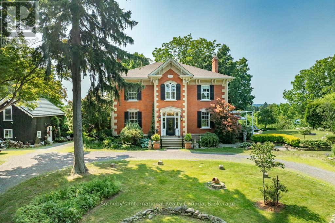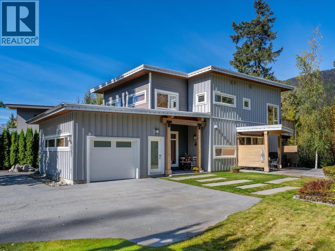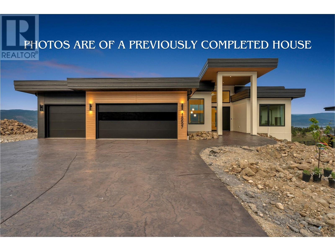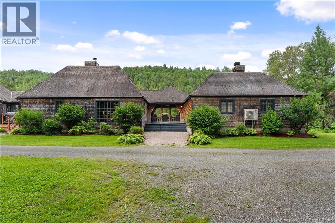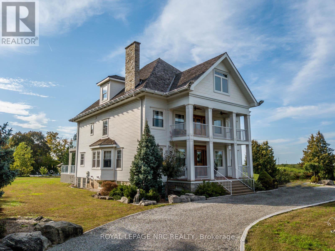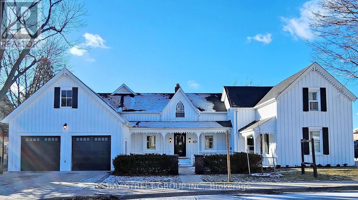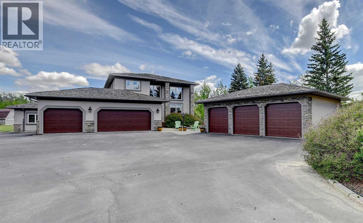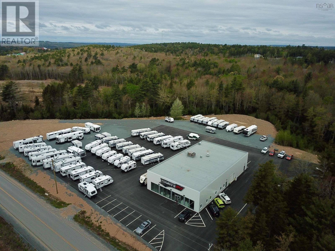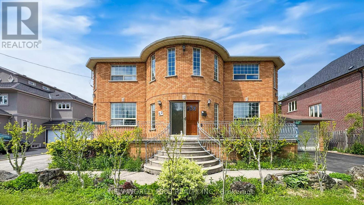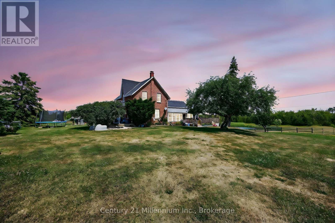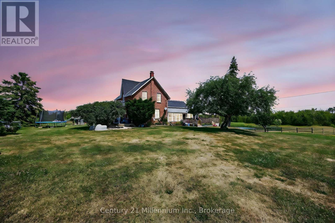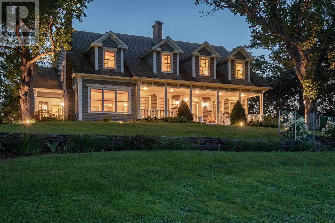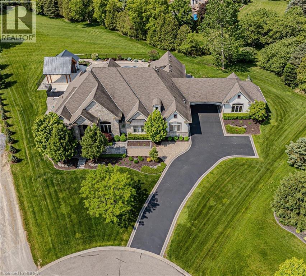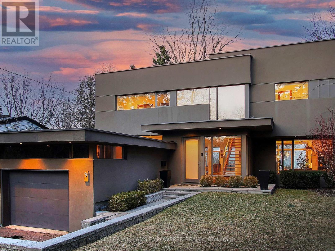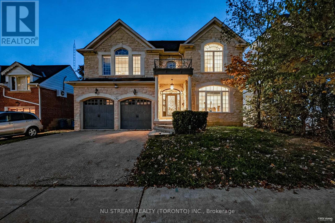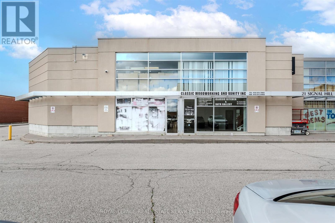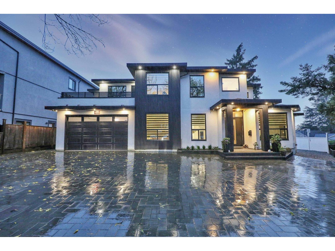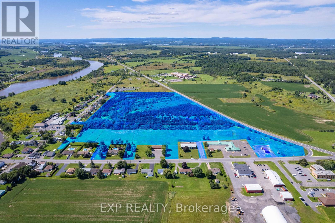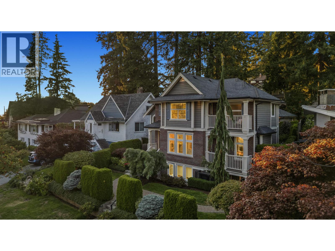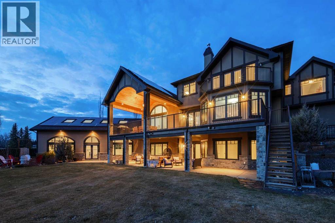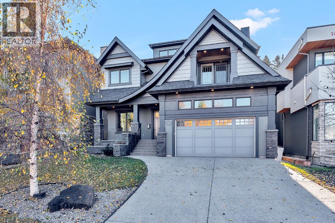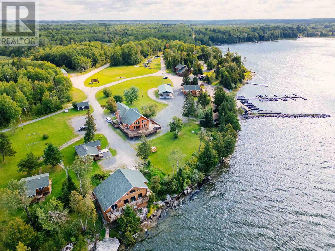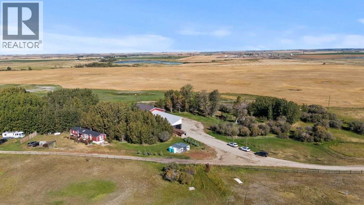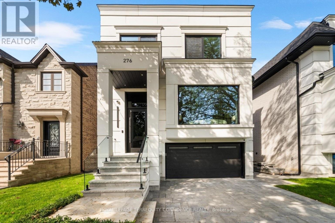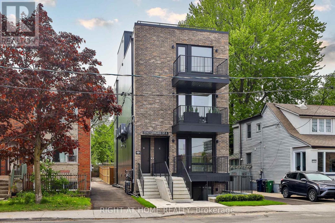1 6222 Lower Chippewa Rd
Duncan, British Columbia
West coast contemporary masterpiece rests atop the hills of Maple Bay with breathtaking views of the Cowichan Valley! Drive over your own private bridge onto a stamped concrete courtyard and experience architecture at its finest! High ceilings (peaks at 29'), almost floor to ceiling low E tinted windows to take in the outstanding views, heated granite floors throughout the entire main level, a granite island kitchen to die for (24' x 20' + separate 10' x 12' pantry!), and a 1200+ sq ft primary bedroom wing with the most alluring ensuite & dressing room are a few outstanding features that this phenomenally spacious home offers. With 3 spacious bedrooms, 4 deluxe bathrooms and 2 stone natural gas fireplaces, there is room for every member of the family. Enjoy the infinity pool from the large concrete /slate decks, hot tub, shower room, large sitting area with the outdoor stone pizza oven. The South boundary adjacent is an Ecological Reserve. Far too many custom features to mention. (id:60626)
Pemberton Holmes Ltd.
402 Avenue
Rural Foothills County, Alberta
First time offered ! Here is a 79+- acre parcel that adjacent to Town of Okotoks south border. Views to live for !!!! Yes its Adjacent to and is agricultural land !! This is a sweet gem for someone to hold, make future plans with the Town of Okotoks. Not only is this offered but the quarter between Hwy 7 ( straight south of Home Depot in Okotoks across HWY 7 ) is also for sale which borders the north property line of this subject land !! . A ton of opportunity here for a smart developer, or someone who wants to enjoy a very large piece of land minutes from Okotoks.!! (.5 mile south!!) Future plans could see the most amazing parcels of land become something very special. This 78.78 parcel that is up for sale is absolutely breath taking!! Check out the mapping and hold tight for the drone footage coming soon. A ton of trees and a ton of character... this land is the best kept secret in the county !! Access this land from 402 Ave just south of Okotoks off hwy 783 , go to your east for only 3/4 mile and see land on your left ( north) . There are 2 parcels of 78-80 acres beside each other. Subject parcel is to the east. Road allowance adjacent to the land on the east boarder allows access to drive down into a little area to view a portion of this beautiful land. Trees, rolling land, pasture, natural spring , hayland , views, option to purchase more land . This piece is enhanced by a natural spring, trees, and 55 acres of hay land planted w/ 25% alfalfa, the rest Orchard grass and Brome . ( hay has been harvested ) So many options for you ! Not only is it bordering Town of Okotoks lands, it is also a chance to own A large piece of Alberta land that has been nurtured , managed and protected for years. This isn't just development land.. this could be your holding property for years to come . Holding property bordering one of the most popular communities that is just south of Calgary !! Okotoks population is around 37,550!! and growing !! Beautif ul homes are being constructed by Luxury builders and Okotoks continues to grow. This Town offers a wonderful community with all amenities available !! This land is .5 a mile away from Home Depot, Cosco, Save on Foods, and a whole plaza full of top end stores . Development ideas are endless.. but so is a nice piece of gorgeous property with a dream home constructed with full privacy !! and ONE minute to Okotoks !!! Okotoks is a 10 min drive to Calgary!! Super excited to offer this land for sale, for the opportunity going any which way is incredible !! See mapping in photo section of listing. Be prepared to be wowed !!! ( Secret info .. You could own the full half section of land which borders Highway 7!! ) Think about this.. check it out!! Lifestylers, investors, and developers check it out !! Did I mention Views? Spectac!!!! (id:60626)
Century 21 Foothills Real Estate
4495 Maxwell Road
Peachland, British Columbia
Presenting this exquisite estate property in Peachland. Offering a 6.22 gated acreage, this property is majestic, manicured and has been exceptionally designed to create a park like setting, and offer the ultimate in privacy. This chalet style build has been designed with exceptional craftsmanship and custom finishing's throughout to include wood lined ceilings, a brand new chef-life kitchen with butler’s pantry, timber beams, wood burning fireplace and summer kitchen. Upon entering the main house, the 25ft cathedral ceilings with bifold doors integrates the indoor/outdoor ultimate living. Open concept main living area with the Primary Suite on the main floor with a luxurious ensuite facing the mountains and glass garden green house. On the upper level you’ll find 2 generous sized bedrooms and lofted area that overlooks the great room below. The bar/games room includes a private deck for entertaining at sunset. This 2nd level also connects the most charming 2 bed legal suite situated over the 4 car garage, complete with separate entrance, and private yard with gazebo. Or integrate to a 5 bed home. This estate presents an incredible opportunity with the upper property hosting a solar paneled commercial space, featuring a board room/office and 3 bay workshop with an abundance of space for all equipment, including a new RV parking pad with service, water and sani-dump. Minutes to downtown Peachland and West Kelowna. Virtual Tour, Drone and Video provided to capture it all. (id:60626)
Royal LePage Kelowna
19008 Sheriff King Street Sw
Calgary, Alberta
WOW!!! 2.10 Acres of prime development land in the SW community of Silverado. Current zoning is S-FUD. This property borders a larger property which is currently seeking a rezoning for mixed use and a 1.31 acre park plus being surrounded by new construction. A large occupied bungalow built in 2000 is on the property with a triple attached garage plus lower level development. The site is close to public transportation, schools and shopping with very easy access to all major roadways creating a convenient life style.. This is a great opportunity for an immediate re zoning application for development or as a live in holding property. Sites like this are seldom available and show great potential. (id:60626)
RE/MAX Realty Professionals
802 & 806 Eighth Street
New Westminster, British Columbia
Claire Group is excited to present investors with a unique redevelopment opportunity for this corner 3 lot parcel situated in a central location of New Westminster. Developers can continue the rezoning application, which has obtained third reading to construct 18 residential units which includes the retention and on-site relocation of the 1929 Sincock House on its own subdivided parcel, and the construction of three new townhouse buildings. The new buildings would include nine standard side-by-side townhouse units, and eight units in a stacked townhouse format. The bottom units would be one-level accessible dwellings and the top units would front onto Eighth Avenue, giving the appearance of side-by-side units. Buyers should consult with the city of New West. (id:60626)
RE/MAX Real Estate Services
1760 Riverside Lane
Courtenay, British Columbia
Welcome to The Old House and an incredible opportunity to own this riverfront property! Premium office space & established restaurant in a prime location with river views. Extensively renovated & exceptionally well maintained, this classic timber frame building features vaulted ceilings, exposed beams & tasteful, first-class finishing. The main floor includes 4 offices, reception, waiting area, staff kitchenette & 2-piece washroom. Upstairs offers 3 more offices & 2 storage rooms. A classy blend of mountain chalet & bright modern design. The restaurant is fully equipped to host banquets, catering & private events. Solid leases in place with well-established tenants offer an attractive return on investment. Hotel parking is shared via reciprocal covenants, providing considerable space for clients & guests. Wheelchair accessible. Flexible MU-2 zoning allows for full residential use or up to 20 commercial uses, including medical, retail, fitness, or combined residential/commercial. For more information please contact Ronni Lister at 250-702-7252 or ronnilister.com. (id:60626)
RE/MAX Ocean Pacific Realty (Crtny)
802 & 806 Eighth Street
New Westminster, British Columbia
Claire Group is excited to present investors with a unique redevelopment opportunity for this corner 3 lot parcel situated in a central location of New Westminster. Developers can continue the rezoning application, which has obtained third reading to construct 18 residential units which includes the retention and on-site relocation of the 1929 Sincock House on its own subdivided parcel, and the construction of three new townhouse buildings. The new buildings would include nine standard side-by-side townhouse units, and eight units in a stacked townhouse format. The bottom units would be one-level accessible dwellings and the top units would front onto Eighth Avenue, giving the appearance of side-by-side units. The heritage house would be restored and legally protected through a Heritage Designation Bylaw. An overall combined Floor Space Ratio of 1.08 (0.71 FSR for the heritage house parcel and 1.13 FSR for the townhouse parcel) is proposed for the site. Buyers should consult with the city of New West. (id:60626)
RE/MAX Real Estate Services
4138-4140 Hastings Street
Burnaby, British Columbia
4138-4140 Hastings St presents a rare opportunity to invest in high traffic land with future development potential while collecting stable rents. Best spot in Burnaby Heights. (id:60626)
Royal Pacific Realty Corp.
166 Stanton Avenue N
Vaughan, Ontario
Welcome to this stunning 5+1 bedroom, 6-bathroom family home nestled in one of Vaughans most sought-after communities. Featuring a cozy chefs kitchen with a massive island at its heart, this home is designed for both everyday comfort and memorable entertaining. The finished basement offers the ultimate lifestyle retreat, complete with a wet bar, home cinema, private gym, spacious kids zone, and an additional bedroom/office for flexibility.Beautifully landscaped grounds surround the property, creating a serene outdoor setting perfect for relaxation or gatherings. Located in an amazing community, youll enjoy walking distance to top-rated schools, fully equipped parks, and convenient access to Canadas Wonderland, Vaughan Mills shopping, Cortellucci Vaughan Hospital, and countless amenities. This exceptional home masterfully combines luxury, function, and location. (id:60626)
Homelife Frontier Realty Inc.
1128 119 St Nw
Edmonton, Alberta
Brookhollow on the Ravine – An Iconic Estate with 6 bedrooms/ 5 bathrooms, 4 car garage a total of 11,245 Sq Ft of luxury nestled on a 1/2 acre picturesque ravine lot. The moment you enter you are greeted by timeless architecture, soaring ceilings, and exceptional craftsmanship.The main floor flows effortlessly with a gourmet kitchen, bedroom/den and seamless indoor-outdoor transitions to covered terraces overlooking the serene ravine. The upper level features a luxurious primary suite with a sitting room, spa-inspired ensuite, & expansive dressing rooms plus 3 additional bedrooms offer ensuite baths & walk-in closets plus a bonus room. The walk-out lower level is a true entertainer’s dream with a full bar, wine cellar, 6th bedroom, fitness studio, home theatre, & indoor recreation spaces all opening to the beautifully landscaped grounds and natural surroundings. Gated, private, rare Brookhollow estate is a masterpiece in one of the city’s most prestigious locations. (id:60626)
Century 21 Masters
261 9th Street E
Owen Sound, Ontario
Discover 261 9th Street East, a well-maintained mixed-use property in the heart of Owen Sound. This income-producing building features 6 fully leased commercial units on the ground floor along with 10 residential apartments above. With tenants responsible for their own utilities, this property offers a stable and efficient revenue stream.Located in a high-visibility downtown location, the property benefits from steady foot traffic, strong community presence, and proximity to shops, restaurants, and services. Whether you're an experienced investor or expanding your portfolio, this is a rare opportunity to own a solid mixed-use building in one of Owen Sounds most desirable commercial corridors. (id:60626)
Sotheby's International Realty Canada
369 Birch Street
Collingwood, Ontario
Welcome to this stunning red brick home in downtown Collingwood, seamlessly blending classic charm with contemporary elegance. Set on a private, mature treed lot, the property boasts a gorgeous backyard oasis perfect for relaxation and entertaining. The backyard features an 18x36 inground saltwater pool, hot tub, sauna, pool bar, and a spacious patio, ideal for leisure and entertainment. Inside, the spacious chefs kitchen is equipped with luxury stainless steel appliances, a pantry, and ample cupboard space, making it a culinary dream come true. The inviting living room, with its cozy gas fireplace, offers a warm and welcoming space. Convenience and efficiency are ensured with the main floor laundry. The primary bedroom provides a private retreat with a luxurious ensuite bathroom, while two additional bedrooms offer ample space for family or guests. The modern loft addition includes in-law capability with a family room featuring a gas fireplace, an office area, a bathroom and a bedroom, perfect for accommodating family and friends. There's potential to finish the attic, adding even more living space. Additional features include a concrete driveway, a triple car garage with one bay set up as a gym and a fenced yard ensuring privacy and security. Located just steps from downtown Collingwood, this home is within walking distance to schools, shopping, dining and all the amenities the heart of downtown has to offer. This stunning red brick home combines modern touches with timeless elegance, offering a perfect blend of luxury and comfort in a prime downtown Collingwood location. Don't miss the chance to make this beautiful property your new home. (id:60626)
Royal LePage Locations North
66 Grange Street
Guelph, Ontario
Welcome to 66 Grange Street, an inviting blend of elegance and comfort in Guelphs beloved St. Georges Park. Bright and airy, this impressive manor features nearly 5,000 square feet of living space, thoughtfully designed for family gatherings and relaxing evenings at home. From dual grand staircases to spacious, sunlit principal rooms with timeless architectural touches, every corner invites you in.The open chefs kitchen is the perfect place to whip up family favourites or entertain friends, flowing seamlessly into generous living and dining spaces. With five bedrooms and six bathrooms, everyone has their own spot to unwind, and the primary suite feels like a private retreat with its spa-inspired amenities and calming views of the lush backyard.Downstairs, a finished basement with a separate entrance adds flexibility for guests or home office needs. Step outside to enjoy your own backyard oasis, complete with an inground pool, outdoor kitchen, and beautifully landscaped grounds that make summer gatherings a delight. Theres plenty of room for vehicles too, thanks to a circular brick driveway and double garage.Set on a rare half-acre parcel that spans four city lots, this home offers space to grow and endless possibilities. Enjoy strolls to parks, top schools, and local amenities, all just minutes away. If youve been searching for a place where luxury feels easy and every day is a little brighter, 66 Grange Street is ready to welcome you home. (id:60626)
Royal LePage Royal City Realty
508 12th Avenue E
Kindersley, Saskatchewan
Super 8 Hotel located in Kindersley. Very well maintained. Total of 48 rooms including 1 Jacuzzi Suite and 2 Suite Rooms, Meeting Room, Coin Laundry Room. Good location in Busy town. (id:60626)
Boyes Group Realty Inc.
274 Army Camp Road
Haldimand, Ontario
Incredible opportunity to own a 66-acre income-generating property with built-in upside. This unique parcel features 31 residential homes (8 rentals; all 31 homes on land leases), providing consistent, low-maintenance revenue. The site also includes three industrial buildings, with approx. 20,000 sq. ft. of currently vacant space. One building is vacant ideal for an owner-operator lease it out for additional income. One building of approximately 15,000 square feet currently has no active lease in place, offering flexibility for repositioning. Located in Haldimand County, this mixed-use property also boasts significant excess land on the industrial side perfect for outside storage, equipment, or future expansion. Whether you're looking to occupy, invest, or redevelop, this property offers diversified income streams, land value, and growth potential all for under $85/sq. ft. of built industrial space. This is a rare opportunity to own a large-scale asset with cash flow, control, and flexibility. (id:60626)
Keller Williams Edge Realty
3803 Mclean Creek Road
Okanagan Falls, British Columbia
Exceptional Multi-Use Acreage with High-Power Infrastructure – 3803 McLean Creek Rd, Okanagan Falls Unlock the full potential of this rare 28+ acre property nestled in the heart of Okanagan Falls. Formerly operated as an indoor equestrian arena, this versatile property offers an array of opportunities for agricultural, residential or recreational ventures — all supported by a massive 1500 kVA 3-phase power, a unique and valuable infrastructure asset rarely found in rural properties. The property contains a large 3000 sq ft residence, thoughtfully integrated into the front of the primary building. Ideal for live/work flexibility, this spacious home offers direct access to the expansive indoor bay, that is approximately 27,000 sq ft with numerous framed in interior rooms, or future operational space. The property boasts approximately 10 acres of flat, usable land, ideal for further development use. Whether you're looking to develop a state-of-the-art agri-business, operate a unique event or training facility, or simply live and work in a serene setting with powerful utility capabilities, this property presents unmatched potential. Duplicate Listing #10352001 - Single Family (id:60626)
Canada Flex Realty Group
3803 Mclean Creek Road
Okanagan Falls, British Columbia
Exceptional Multi-Use Acreage with High-Power Infrastructure – 3803 McLean Creek Rd, Okanagan Falls Unlock the full potential of this rare 28+ acre property nestled in the heart of Okanagan Falls. Formerly operated as an indoor equestrian arena, this versatile property offers an array of opportunities for agricultural, residential or recreational ventures — all supported by a massive 1500 kVA 3-phase power, a unique and valuable infrastructure asset rarely found in rural properties. The property contains a large 3000 sq ft residence, thoughtfully integrated into the front of the primary building. Ideal for live/work flexibility, this spacious home offers direct access to the expansive indoor bay, that is approximately 27,000 sq ft with numerous framed in interior rooms, or future operational space. The property boasts approximately 10 acres of flat, usable land, ideal for further development use. Whether you're looking to develop a state-of-the-art agri-business, operate a unique event or training facility, or simply live and work in a serene setting with powerful utility capabilities, this property presents unmatched potential. Duplicate Listing # 10352124 - Farm (id:60626)
Canada Flex Realty Group
2566 5 Concession S
Clearview, Ontario
"Viewfield" an exceptional three-bedroom home, where you can experience the most stunning sunrise and sunset views. Set on 1.3 professionally landscaped acres outside the vibrant village of Creemore. Tucked at the end of a maple-lined driveway, the home exudes the peaceful elegance of a European retreat. Inside, the bright and airy layout is designed to impress. Oversized windows frame panoramic views of rolling hills and farmland, while the open-concept main floor blends everyday comfort with sophisticated style. The custom walnut kitchen features granite counters, wall oven and cooktop, and a large island with floating shelves perfect for cooking or gathering.In the great room, soaring 16-ft ceilings and a sleek Napoleon fireplace create a dramatic focal point, while the dining areas minimalist chandelier keeps the views front and center. Radiant in floor heating throughout the house is perfect for the cooler fall and winter days. The main-floor primary suite is a tranquil retreat, with a private dressing room, spa-like ensuite, and floor-to-ceiling windows offering abundant natural light. Downstairs, the walkout lower level is perfect for guests or extended stays, with a large family room, wet bar, 3 piece washroom, pantry, and additional storage. Working from home you can find your own space in the lovely office with built in shelving and desk. The 2 guest bedrooms are spacious with one of them having private access to a walk out with views as far as the eye can see. Step outside to a private backyard oasis with a new heated in-ground saltwater pool (2023), surrounded by limestone and concrete patios, mature trees, and a privacy fence. A bonus studio/yoga room with sliding glass doors overlooking the hills of Creemore.With cedar, Eramosa stone, and stucco finishes, the home blends seamlessly into its natural setting. Offering over 3,000 sq ft of finished space plus a large garage. Hundreds of thousands spent since owners have purchased. 5 minutes to Creemore. (id:60626)
Sotheby's International Realty Canada
2738 Moyer Street
Pelham, Ontario
Experience the perfect blend of luxury, functionality, and rural tranquility at this meticulously maintained estate nestled on 10 scenic acres in the heart of Pelham. Located just 10 minutes from the QEW, this remarkable property offers the best of both worlds, peaceful country living with easy access to urban conveniences. The main residence features five spacious bedrooms, an upgraded kitchen with built-in appliances, and a warm, inviting main-floor family room. Engineered hardwood flooring was added in 2024, while custom blinds (2021) provide both style and comfort throughout the main level. A fully finished basement with a wet bar offers ideal space for entertaining or relaxing. Main-floor laundry and a two-car attached garage add to the home's everyday functionality. Step outside to a true outdoor oasis. The large covered front and rear porches provide year-round enjoyment, with the rear porch overlooking a refinished concrete inground pool (2019) featuring a new heater (2024). The pool house includes a convenient bathroom, and the Bose outdoor sound system creates an immersive entertainment experience. A custom gazebo showcases an outdoor kitchen, wood-burning fireplace, and commercial-grade heater, making it fully usable even during winter months. Pull-down patio blinds provide shade and comfort on sunnier days. Families will love the unique outdoor playhouse wired for electricity, TV, and music creating an imaginative retreat for children. A new fence was added around the pool in 2023 to ensure safety and privacy. The detached building is divided into two fully insulated and heated sections: one serves as a spacious workshop, while the other is a beautifully finished one-bedroom guest suite. Completed in 2020, the suite features on-demand hot water, its own furnace and A/C, and upgraded insulation (2024), making it an ideal in-law suite, multi-generational living space, Airbnb rental, or potential satellite office. Luxury Certified. (id:60626)
RE/MAX Niagara Realty Ltd
1021 Fleet Road
Penticton, British Columbia
Lovingly farmed by the same family for nearly 40 years, this incredible lakeview property on the pristine Naramata Bench holds the legacy of the land in its 8.6 acres. Nestled between wineries and orchards, the property features two separate homes on site, making it an ideal option for multi-family living or for those looking to maximize revenue potential. The main 4 bedroom home is immaculate and offers open concept living, built to take in the stunning view of the lake, and has been recently renovated with a new kitchen, bathrooms and flooring. The wrap-around deck provides lovely views of the fruit trees: high density Ambrosia and Gala apples, along with Lapin cherries and two peach varieties. The secondary house is the original 3 bedroom home, built in 1983 and meticulously maintained. Truly an opportunity to live off the land! Measurements taken from iGuide. Please contact listing agent for a full information package. (id:60626)
Royal LePage Parkside Rlty Sml
1021 Fleet Road
Penticton, British Columbia
Lovingly farmed by the same family for nearly 40 years, this incredible lakeview property on the pristine Naramata Bench holds the legacy of the land in its 8.6 acres. Nestled between wineries and orchards, the property features two separate homes on site, making it an ideal option for multi-family living or for those looking to maximize revenue potential. The main 4 bedroom home is immaculate and offers open concept living, built to take in the stunning view of the lake, and has been recently renovated with a new kitchen, bathrooms and flooring. The wrap-around deck provides lovely views of the fruit trees: high density Ambrosia and Gala apples, along with Lapin cherries and two peach varieties. The secondary house is the original 3 bedroom home, built in 1983 and meticulously maintained. Truly an opportunity to live off the land! Measurements taken from iGuide. Please contact listing agent for a full information package. (id:60626)
Royal LePage Parkside Rlty Sml
72797 Ravine Drive
Bluewater, Ontario
Experience the rarity of owning a lakefront estate on Lake Huron with direct, easy access to the beach no long staircase or steep climb required. Unlike many properties where buyers are faced with 100-step walks down to the water, this estate offers unparalleled convenience and breathtaking waterfront views right at your doorstep.This exceptional Oke Woodsmith custom-built estate spans over 5000 sq. ft. above grade, plus with the addition of a finished walk-out space, offering both the grandeur of lakefront living and the peace of private seclusion. Located conveniently between the charming towns of Grand Bend and Bayfield, this estate is a sanctuary with direct beach access a rare find.Designed with both opulence and comfort in mind, this home features 7 spacious bedrooms, 7 bathrooms, and 4 inviting fireplaces, creating an atmosphere of both warmth and sophistication. Distinctive cherry wood doors, elegant millwork, and expansive windows capture sweeping lake views, seamlessly blending the indoors with the beauty of the surrounding landscape. The open-concept kitchen and living areas are perfect for both casual family moments and grand entertaining.Above the garage, a private 2-bedroom suite offers a serene retreat for guests or family, while a 2-car garage at the front and the rear of the house ensure ample room for vehicles and storage. With a robust 400-amp hydro service and dual geothermal systems, the home ensures energy efficiency and comfort in every season.Outside, two staircases lead to the sandy beach, providing easy access to Lake Hurons crystal-clear waters. Golf enthusiasts will enjoy the proximity to White Squirrel Golf Course, and the nearby shops, fine dining, and marinas offer all the best of coastal living.This exceptional estate offers unmatched beauty, luxury, and privacy truly a once-in-a-lifetime opportunity. Contact us to arrange a private viewing today. (id:60626)
Prime Real Estate Brokerage
22 Hauser Place
Hamilton, Ontario
Welcome to Bayview House! This Stately brick residence (C1862) is the epitome of a classic Country Manor. The stunning combination of Georgian & Italianate architectural styles is steeped in history & drenched in character & charm. Loved by several prominent families & rock'n roll elite, such as the infamous Long John Baldry. Oh, if these walls could talk! Perched on a stunning 4.64-acre hilltop lot with expansive views, this 4+1 bed, 3+1 bath, boasts grand principal rooms for easy entertaining, 11.5 ft ceilings on the main floor, Marble fireplace surrounds, orig. cornices & moldings throughout. 4,768 sq ft of living space includes a full w/o lower level, w/1 bedroom nanny suite, separate entrance, full kitchen & 3 pc bath. The lower level also has a large Family Rm w/gas f/p & laundry. Main floor boasts a beautiful open kitchen w/high end appliances (Fisher Paykel, Jenn-Air, Miele), white cabinetry, granite counters & marble backsplash & island, open to a stunning Great Rm w/French doors leading to a private deck overlooking English gardens. Formal Dining Rm, cozy Den with wall-to-wall shelving units, elegant Powder Rm & 3-sided Sun Rm, overlooking the lush landscaping & fenced-in i/g s/w pool. Expansive oak staircase leads to an impressive Primary Bedroom with Luxurious 4 pc bath, 3 additional bedrooms & spa-worthy 4 pc main Bathroom. Recently renovated, with close to $800,000 spent, means nothing left to do but move in! Professionally painted t/o in Farrow & Ball 25, Original wide plank wooden floors refinished 25, newer bathrooms w/heated floors, newer windows, upgraded electrical, Cambridge ADA compliant elevator 2018, for wheelchair access, 2 newer furnaces & A/Cs, owned hot water tank 2024, roof 2017, gutters & spouts 2022, and so much more! The fully heated 1200 sq ft 2-story Coach house has endless possibilities (studio, gym, workshop) Professional landscaping with mature trees, covered patio w/hot tub, private walking trails & more. Minutes to Dundas! (id:60626)
Sotheby's International Realty Canada
1087 Madeley Place
Whistler, British Columbia
One of Whistler´s best price-per-sq.ft. home values. Embrace your year-round Resort lifestyle to buy this amazing modern house, ready to move in right away! On a quiet cul-de-sac, steps away from outdoor adventures. Cheakamus Crossing is often sunnier than other parts of town. For those with dogs you'll enjoy easy access to serene forest trails for relaxing walks. Fantastic bike trails & nearby world-class cross-country skiing + summer sports at Whistler Olympic Park. Well-maintained house with spacious interior, covered patio, ample parking, not WHA, GST-exempt, and no strata (HOA) fees. You´ll enjoy flexibility of a newly rebuilt garage door allowing for games room, gym or flex room use or park a car. Some digitally rendered photos. International buyers benefit from Cdn $ exchange rate. (id:60626)
Engel & Volkers Whistler
Pt Lot 11 Con 4 Escarpment Side Road
Caledon, Ontario
A rare opportunity to build your dream home on just over 25 acres of spectacularly treed & rolling countryside in beautiful Caledon. Perfectly positioned between two of Canada's most exclusive golf clubs, The Devils Pulpit & The Paintbrush. This private lot is a recreational haven, offering trails, meadows & stunning natural vistas carved into the forested hills. Located just 30 minutes from Toronto Pearson Airport, this exceptional property offers both tranquility & convenience. Explore the nearby magnetic hill phenomenon or marvel at the unique Caledon Badlands. Spend your weekends discovering local craft breweries & cideries, or enjoying year-round outdoor recreation from hiking the Bruce Trail & Caledon Rail Trail to skiing at The Caledon Ski Club. Despite its private, rural setting, the property is minutes from everyday essentials in Caledon East, including shops, a new community centre & local schools. The property falls within the catchment for the highly-regarded Mayfield Secondary School for the Arts. Surrounded by some of Caledon's most prestigious multimillion-dollar estates, this parcel of land is a rare find. With the breathtaking beauty of the Niagara Escarpment as your backdrop, this is your chance to design & build a truly custom country estate. Don't miss this unique opportunity to create something extraordinary in one of Ontario's most sought-after rural enclaves. (id:60626)
RE/MAX In The Hills Inc.
18673 Mckenzie Court
Summerland, British Columbia
Welcome to Net-Zero Ready cost efficiencies! This home, currently nearing lock-up stage of construction, offers future-focused, energy-efficient living with unmatched lake views in a quality controlled single-family neighborhood. Featuring “out the door” access to hundreds of acres of undeveloped Crown land with trails overlooking Okanagan Lake. Whether you're entertaining on your private lakeview deck looking at the lights of Naramata, or enjoying your morning stroll in nature, your next chapter begins here in one of the Okanagan’s most sought-after new communities: Hunters Hill—inspired by nature, built for comfort, and rooted in community. The town of Summerland is known for its clean, quiet beaches, glorious vineyards, friendly wineries & main street shops. This new home will reflect a modern approach to Okanagan luxury, with high-quality finishes, smart design, and careful attention to comfort and style. The main living space welcomes you with vaulted ceilings and expansive folding glass doors that will bathe the interior in natural light AND create a seamless transition to the spacious covered deck—perfect for Okanagan indoor-outdoor living. The ground floor will feature an exercise room, recreation room, wine room, PLUS a self-contained legal suite with a private entry. PRICE PLUS GST. PHOTOS ARE OF A PREVIOUSLY COMPLETED HOUSE BY THIS BUILDER AT HUNTERS HILL, USED HERE FOR ILLUSTRATION PURPOSES TO PREVIEW THE QUALITY OF WORK. THE ROOM DIMENSIONS WERE OBTAINED FROM BUILD PLANS. (id:60626)
Rennie & Associates Realty Ltd.
115 Murray Road
Robinsonville, New Brunswick
Introducing Mill Brook Lodgean exclusive SALMON FISHING & wilderness retreat set on 175 acres along the famed Upsalquitch River. Rich in history with 2 miles of deeded riverfront & five private salmon pools, this upscale lodge offers unparalleled seclusion & world-class angling. Designed to host up to 10 guests, the five-bedroom lodge blends rustic elegance with hotel grade curated comfort: a vaulted great room, a cozy living space with fireplace, a chefs kitchen, a stunning dining hall, and a riverside sunroom. Each bedroom is paired with a spa-like bath, offering modern amenities without compromising character. Custom woodwork, hand-forged accents & natural finishes create a warm, timeless feel throughout. In addition to the main lodge, the property includes a private Owners Lodge featuring a lounge area & two bedrooms, each with its own ensuite. Further upriver, the Guides Post offers accommodations for four additional guests, while the same parcel also hosts a Butlers Quarters & a 40x28 boathouse with loft. Guests enjoy handcrafted 26-ft canoes, expert fishing guides, a private chef, and direct access to remote wildernessperfect for family retreats, corporate escapes, or legacy experiences. Local community members have prided themselves into making every stay unforgettable. Accessible YEAR ROUND, Mill Brook Lodge is a turn-key riverside estate where adventure and tranquility meet. A rare opportunity to own the crown jewel of the Upsalquitch. (id:60626)
Creativ Realty
14902 Niagara River Parkway
Niagara-On-The-Lake, Ontario
Beautifully redone residence overlooking the Niagara River situated on manicured 1.25 acre parcel, complete with 4 car detached garage, in-ground swimming pool. Stunning natural wood floors, trim, pocket doors and staircases painstakingly restored by the current owner. The home currently set up with 3 rooms with private baths on the main floor, living room, dining room and kitchen. 2nd floor 2 additional rooms for guests/family with private baths, owners area with custom kitchen, great room with gas fireplace, large bedroom and bath plus walkout to large deck with view of the river. 3rd floor office, laundry room and another full suite with combo living/sleeping area, spiral staircase to the 4th floor. Over 6,000 sq. ft. finished living space. The exterior finishing is Hardy-board, complete with aluminum soffits, facia and commercial grade gutters. Cedar shake roof. Windows replaced. Electrical done. 2 gas forced air furnaces, 2 air-conditioning units and 2 gas hot water tanks. Basement with over sized windows, potential for finishing. 3 decks, sit out front porch plus large stone patio. Next to the garage a very private in-ground pool and lounge area. Perfect B and B. Also a stunning Family Retreat for a large family. Endless possibilities in a beautiful Niagara-on-the-Lake setting. A few minutes past historic Queenston as well as a short drive to "Old Town", Shaw Theatre, numerous wineries, distilleries, easy access to US border and highways. (id:60626)
Royal LePage NRC Realty
236 Main Street
Markham, Ontario
Historic Unionville. Country Living In The City .Spectacular Double Lot Backing To Toogood Pond,, A one-of-a-kind location. Approx 0.50 Acre Estate ! Unbelievable Unionville Property W/Water Views From Kit., Great Rm, Din. Room & Master Bdrm ! Approx. 3500 Sq. Ft. Of Luxury.Open Concept Kitchen & Living Space.Addition Built By Award Winning Designer & Builder. Brandnew renovated. Hardwood Floor Throughout. Large Balcony facing pond. The basement has the potential to be converted into a walk-out basement.The space above the garage is very high and could potentially be converted into another bdrm with a bathroom.Live On Hist. Main St., Walk To Art Gallery, Library Etc. **EXTRAS** Brand New fridge &washer&dryer,all exiting windows covering,fridge in the basement,gas stove,rangehood,dishwasher,roof 2023,drive way 2023,Exterior house painting:2023 (id:60626)
Bay Street Group Inc.
21 54032 Twp Rd 712
Rural Grande Prairie No. 1, Alberta
Behind the gates of this rural estate lies a complete lifestyle property, perfectly located on pavement with city water and sewer, just seconds from city limits. This 3.11-acre retreat offers unmatched privacy, mature trees, convenience, and luxury. With over 9,000 developed sqft, this completely renovated home blends timeless elegance with modern farmhouse style. The stunning kitchen features Wolfe and Sub-Zero appliances, custom cabinetry, and a 10x6 island with seating for 8. The main floor opens to a backyard oasis with outdoor cook station, huge composite deck, hot tub, and a sparkling private pool with waterslide. The luxurious primary suite includes a fireplace, spa-like ensuite, walk-through dressing room, large designer laundry room, 3-season sunroom with fireplace, radiant heater and overlooks pool and manicured grounds. Main floor living space also offers huge dining area, living room with floor to ceiling stone fireplace, timber beams, entertainment room, office area and powder room. Upstairs, find two large bedrooms with full bathrooms, including a guest suite with full ensuite and private balcony. The finished basement offers a second full kitchen, theatre, gym, sauna, three bedrooms, two bathrooms, games room, and a hockey rec room with synthetic floor tiles. Outside, enjoy a five-bays of attached garage, a triple detached heated garage, RV parking with hookup, and an amazing lighted sport court perfect for pickleball, tennis, basketball, and a winter hockey rink (Zamboni negotiable). Barn with mezzanine is converted into an indoor hockey arena with its own NHL inspired locker room. Complete with air conditioning, paved driveway, gated privacy, fountain, stone walkways and firepit areas. This truly is a legacy property designed for entertaining, playing, hosting, and unwinding. (id:60626)
Royal LePage - The Realty Group
355 Harold Whynot Road
Cookville, Nova Scotia
Industrial/ Commercial Property with high exposure to Highway 103. 7,200 square foot showroom, warehouse & workshop built in 2021, situated on 3.59 Acres. Insulated metal panel & Pre-Engineered steel frame construction with 2 Ply modified bitumen roof(torch on Rubber). R37 Roof Insulation, R10 Foundation Insulation, 6" slab on grade reinforced foundation(4000 PSI Capacity)in warehouse. 7.5 Ton Rooftop HVAC Unit to showroom & office. Oil Water interceptor & Service bay exhaust fan. (id:60626)
Keller Williams Select Realty (Branch)
Keller Williams Select Realty
62 Langstaff Road W
Richmond Hill, Ontario
You can't beat the location of 62 Langstaff Rd W. This custom-built over 4000 square foot home was built to last, with steel beam construction and cement floors, making this a solid-built home. This 5-bedroom home, in the South Richvale area gives you easy access to shopping, dining, entertainment, easy access to hwy 7, hwy 407, and transit, including GO Bus and train. The large kitchen allows for a large family to get together with everyone sitting around the table. The property has a separate, over 2000 sq feet, workshop with 3 large garage doors, 2 gas heaters, 1 indoor, and 1 outdoor vehicle in-ground hoist (as is condition) The workshop is perfect for a car enthusiast, turn this into a dream car Garage. it also has a 3-piece bathroom, rough-in for a kitchen and a mezzanine for additional storage. 2 Driveways allow for many vehicles to be parked and easy access to the backyard and the workshop. **EXTRAS** Ac unit 2024, Furnace 6 year, Furnace in greenhouse, storage on side of garage included (id:60626)
New World 2000 Realty Inc.
1617 42 County Road
Clearview, Ontario
98 acre Turnkey Farm Market property with Century Home and Commercial Facilities. An extraordinary opportunity to own a fully operational Farm Market Business with 5 bedroom Residence and Agricultural Land - all on a Prime Main Road location. Located just south of Stayner, on high-traffic Airport Road, this rare offering includes: A Fully Operational Retail Business in an 8,000 sq ft retail building, currently home to a bustling Farm Market specializing in: Bird feed & supplies, Freezer meats, dairy, & farm-fresh eggs, Prepared foods from a Certified CommercialKitchen. With a loyal customer base from the past 33 yrs of business, and constant drive-by exposure, the potential for growth is massive. Expand the retail space into your own niche ... garden centre, bakery, cafe, events venue, or specialty shop ... and start earning from day one. Charming Victorian-Era Home ... A spacious 5-bedroom farmhouse that has seen numerous upgrades, including a brand new expansive deck overlooking the pond, sheep pasture, and fruit orchards (apple, cherry, pear, peach) An abundance of berry bushes for seasonal harvesting. Everything You Need for a Working Farm. This well-equipped property includes multiple outbuildings including a bank barn and workshop ...Solar panels for eco-conscious living and energy efficiency ... Two scenic fish-stocked ponds ... Fertile working fields ready for cultivation. This is more than just a farm, it's a lifestyle, a business, and a dream come true. Whether you're looking to expand an existing agricultural enterprise, start a destination farm market, farm to table business, or simply enjoy the peace and productivity of rural life, this property offers unmatched versatility and value, and must be seen in person to truly by appreciated. (id:60626)
Century 21 Millennium Inc.
1617 42 County Road
Clearview, Ontario
98 acre Turnkey Farm Market property with Century Home and Commercial Facilities. An extraordinary opportunity to own a fully operational Farm Market Business with 5 bedroom Residence and Agricultural Land - all on a Prime Main Road location. Located just south of Stayner, on high-traffic Airport Road, this rare offering includes: A Fully Operational Retail Business in an 8,000 sq ft retail building, currently home to a bustling Farm Market specializing in: Bird feed & supplies, Freezer meats, dairy, & farm-fresh eggs, Prepared foods from a Certified Commercial Kitchen. With a loyal customer base from the past 33 yrs of business, and constant drive-by exposure, the potential for growth is massive. Expand the retail space into your own niche ... garden centre, bakery, cafe, events venue, or specialty shop ... and start earning from day one. Charming Victorian-Era Home ... A spacious 5-bedroom farmhouse that has seen numerous upgrades, including a brand new expansive deck overlooking the pond, sheep pasture, and fruit orchards (apple, cherry, pear, peach) An abundance of berry bushes for seasonal harvesting. Everything You Need for a Working Farm. This well-equipped property includes multiple outbuildings including a bank barn and workshop ... Solar panels for eco-conscious living and energy efficiency ... Two scenic fish-stocked ponds ... Fertile working fields ready for cultivation. This is more than just a farm, it's a lifestyle, a business, and a dream come true. Whether you're looking to expand an existing agricultural enterprise, start a destination farm market, farm to table business, or simply enjoy the peace and productivity of rural life, this property offers unmatched versatility and value, and must be seen in person to truly be appreciated. (id:60626)
Century 21 Millennium Inc.
116 Princes Inlet Drive
Martins Brook, Nova Scotia
Very private but not isolated. Perfectly positioned on a knoll to take advantage of the sensational views over the waters of Princes Inlet. This sprawling 7.39-acre estate offers park-like surroundings complete with a pond with fountain and a foot bridge while the expansive 7,290 sq ft home exudes style and sophistication. A Nova Scotia classic. Five bedrooms and five bathrooms, plus multiple living spaces ensure a room for every mood and occasion. The bedrooms are all large and luxurious including the main-floor primary suite with spacious dressing room and an ensuite bath. For those who love to cook, a Charles Lantz kitchen will delight with quality appliances and an abundance of storage within the stylish cabinetry. Both the kitchen and the elegant dining room overlook the lush gardens with plenty of space for a grand dinner party that can spill through the French doors and out to the patio. Century-old trees, manicured gardens and an orchard provide a picture-perfect backdrop to any event. When its time to relax, you can retreat to one of the many gathering spaces including a family room and a living room, both with cozy fireplaces and incredible views. The lower level has been finished as a games room and media area. There are also multiple sunny patios where you can best enjoy the breathtaking views. Outside, this stunning lot features a boathouse and a private wharf as well as an impressive 345-feet of protected frontage that provides access to some of the finest sailing waters on the Continental East Coast. A four-bay garage and an artist studio or private office are also located on this property. Scenic walking trails wind throughout the more than 7 acres yet you are just a few minutes from the towns of Mahone Bay and Lunenburg. Halifax is just over an hour away. This is surely one of the most incredible ocean-front estates in Nova Scotia. Enjoy complete space and privacy while still living only moments from everything this region has to offer. (id:60626)
Engel & Volkers
29 Wallace Court
Brantford, Ontario
Welcome to 29 Wallace Court — an extraordinary executive residence offering nearly 7,000 sq ft of finished living space in the prestigious Highland community. This 4+2 bedroom, 7-bathroom home blends timeless elegance with modern comfort, designed for refined family living. Step into a grand open-concept layout with soaring ceilings, custom finishes, and natural light throughout. The gourmet kitchen is a chef’s dream with granite countertops, premium appliances, custom cabinetry, and an oversized island, all open to a welcoming living room and dining area — perfect for entertaining. The main floor features three spacious bedrooms with private ensuites, a stylish 2-pc powder room, a bright home office, a functional mudroom, and a convenient laundry room. The luxurious primary suite offers a spa-inspired ensuite and a large walk-in closet. Upstairs, you’ll find a private bedroom with a walk-in closet and 2-pc bathroom — ideal for guests or teens. The fully finished basement adds incredible versatility with two additional bedrooms, two bathrooms, a large recreation room, dedicated theatre room, utility room, and a cold room — perfect for extended family, hobbies, or home entertainment. Step outside to your private backyard retreat, complete with a heated in-ground saltwater pool, custom outdoor kitchen, covered dining/entertaining area, and an in-ground sprinkler system — all professionally landscaped for low-maintenance beauty. Enjoy two garages fitting up to four cars plus ample driveway parking. Situated on a quiet, family-friendly court close to top-rated schools, parks, shopping, and golf. 29 Wallace Court is more than a home — it’s a lifestyle. (id:60626)
Century 21 Grand Realty Inc.
Real Broker Ontario Ltd.
9 Fenwood Heights
Toronto, Ontario
Discover this exceptional lake-view residence, where contemporary design meets serene natural beauty. This stunning home features a sleek open-concept layout, accented by expansive windows and multiple walkouts, showcasing unobstructed views of Lake Ontario and lush conservation land. From the moment you step into the grand foyer with soaring 18.5-foot ceilings, a statement chandelier, oversized marble slab flooring, a two-storey window, and a custom Walnut guest closet you'll be captivated by the sophisticated details throughout. The main level is an entertainers dream, offering a seamless flow between the spacious living, dining, and family rooms, all adorned with pot lights and rich Walnut flooring. The chef-inspired kitchen is the heart of the home, boasting a dramatic waterfall island with Stone countertops, seating for four, and custom pull-out organizers. This space opens directly to multiple outdoor entertaining decks, perfect for hosting or relaxing while enjoying panoramic views. Ascend the striking open-riser Walnut staircase, framed with glass railings and stainless steel handrails, to find a luxurious primary retreat. The serene primary suite offers a private sanctuary, complete with its own balcony, window wall with lake views, a custom dressing room with skylight and extensive cabinetry, and a spa-like ensuite featuring heated floors and serene conservation views. The fully finished walk-out lower level adds even more space to unwind, with a large recreation room featuring heated floors and direct access to the beautifully landscaped rear grounds. Enjoy quiet evenings around the firepit or take advantage of the convenient access to the upper decks, seamlessly connecting indoor and outdoor living. This exceptional property offers the rare combination of modern luxury, privacy, and spectacular natural surroundings perfect for those who love to entertain or simply soak in the beauty of the outdoors. (id:60626)
Keller Williams Empowered Realty
170 Florence Avenue
Toronto, Ontario
Located in the heart of North York at Yonge & Sheppard. Just a 2-minute drive to the highway and a 10-minute walk to the subway station. Only 300 meters from the vibrant Yonge Street retail and commercial district. Here, you can enjoy every convenience of urban living - transportation, daily needs, dining, shopping, and top-rated schools are all within easy reach.This is a neoclassical detached home built in 2007 with a double car garage, featuring a timeless stone exterior and a sophisticated blend of classical and modern architectural elements. It boasts a beautiful vaulted ceiling, refined trim details, and a charming vintage-style kitchen.The unique interior layout perfectly balances practicality and aesthetics - including a private office, spacious and bright bedrooms, and an open-concept family room, dining room, and living room. The home has been fully upgraded with hardwood flooring, elegant tiles, and a striking skylight. Every detail is designed to bring comfort, style, and a touch of romance to everyday living. Open house: 15 & 16 Nov, Sat & Sun 2-4pm (id:60626)
Nu Stream Realty (Toronto) Inc.
8, 9 - 21 Signal Hill Avenue
Toronto, Ontario
For Sale - 21 Signal Hill Avenue, Units 8 & 9, TorontoPrime Industrial / Commercial Opportunity Near Major HighwaysOffered together as a package, Units 8 & 9 at 21 Signal Hill Avenue present a rare opportunity to own versatile industrial condominium space in a well-maintained complex. The seller is open to negotiation and may amend the sale if a buyer prefers to purchase a single unit. These units currently operate as a woodworking and manufacturing shop with a substantial office and showroom storefront - ideal for a business seeking both production and client-facing space. The property features a loading door, flexible open layouts, and the ability to divide for multiple business operations if desired. Perfect for a wide range of uses, including: Industrial or light manufacturingShowroom / office combination Storage and distributionService-based or trades business Located in a high-exposure, active commercial area, this property offers convenient access to Highway 401, Highway 409, Highway 427, and Highway 400, ensuring excellent connectivity across the GTA. Highlights:Two combined units (can be sold separately) One loading door, ample workspace, and office/showroom frontage Flexible zoning for multiple industrial/commercial uses Well-managed condominium complex with great curb appeal Exceptional access to major transportation routes Endless potential for owner-users, investors, or expanding businesses. (id:60626)
Royal LePage Real Estate Services Ltd.
14840 89 Avenue
Surrey, British Columbia
Custom Built Home located in the most desirable area of Bear Creek Green Timbers. This Luxury Home offers over 4200 sqft of liv space with 8 Bedrooms 8 bathrooms ,2 mortgage helper suites that add great value. Main floor features an open concept floor plan, elegant tiling, two cozy fireplaces, High ceilings & windows fill the home w/ natural light. Beautiful Gourmet Kitchen with A stunning oversized waterfall Island is the centerpiece of this modern kitchen. Perfect for entertaining family meals. Love how the Built in Entertainment unit anchors the family room, creating a warm and inviting focal point. Additional features AC/HRV. Large private yard. Drive through from the front to the backyard ideal for work vehicle parking. This is a True dream home. Must See!! (id:60626)
Sutton Group-West Coast Realty
Lot 6 Old Highway 17
Alfred And Plantagenet, Ontario
Exceptional 45-acre parcel in the heart of Plantagenet offering incredible potential for future development. Perfectly located with direct access from Jessup's Falls Road, Old Highway 17, and quick access to Highway 17-just 45 minutes from Ottawa and 1.5 hours from Montreal. Nearby utilities add convenience, while a recent Ontario grant to the Township for wastewater system modernization highlights strong local growth. An outstanding opportunity for builders, investors, or visionaries to bring new projects to life. (id:60626)
Exp Realty
452 Tempe Crescent
North Vancouver, British Columbia
Stunning Corbel / Noort built home in prime Upper Lonsdale location. Nestled on a quiet central street, this beautiful home in impeccable condition boasts elegant landscaped gardens, a terrific floorplan featuring crown moldings throughout, rich dark h/w flooring, lovely formal LR + DR, gourmet corner kitchen w SS appliances + stone treatments, spacious great room w family room + breakfast nook leading out to awesome rear outdoor terrace perfect for entertaining. Four large bedrooms upstairs incl large primary w spa-inspired ensuite + big w-I closet. In the basement you´ll find a large media / fitness room plus LEGAL 2 bed suite. 2 car detached garage off super charming rear street. (id:60626)
Engel & Volkers Vancouver
172 Grandview Way
Rural Rocky View County, Alberta
Located in prestigious Grandview Estates on a prime Southwest-facing lot with breathtaking Rocky Mountain views, this impressive custom-built estate offers over 8,500 square feet of exceptionally designed living space executed by renowned builder Maillot Homes. Recently refreshed with an updated color palette, the home feels modern, bright, and move-in ready. Featuring one of the largest residential solar installations in Canada, this property combines remarkable energy efficiency with luxurious family living. A grand barrel-vaulted ceiling feature welcomes you inside, where expansive living and dining areas are connected by a striking two-sided fireplace and framed by oversized windows that flood the space with natural light. The gourmet kitchen is truly the heart of the home, offering dual oversized islands, top-of-the-line Wolf & Sub-Zero appliances, abundant cabinetry, and a sun-drenched breakfast nook that opens onto the southwest deck — perfect for casual family meals or elegant entertaining. Designed for gathering and memory-making, the residence features an incredible indoor saltwater pool and hot tub oasis, an inviting media room for movie nights, and a wine room. A lower-level secondary kitchen, expansive rec room, and direct access to the pool area complete the walkout basement, where comfort meets entertainment at every turn. Thoughtful architectural details include an elevator providing access to all levels as well as the garage, ensuring long-term accessibility. A custom-built, handicap-accessible Jack and Jill bathroom on the lower level features a curb-less shower and a wheelchair-friendly sink, an oversized four-car garage with dog wash and RV bay, and an abundance of strategically placed skylights enhancing the natural light throughout the home. The upper level offers a bonus room suite with a private bedroom and full ensuite, perfect for guests or extended family. The primary retreat is a true sanctuary, featuring a private balcony with unobstruct ed Southwest views, a romantic two-sided fireplace, and a spa-like ensuite with in-floor heating and a large walk-in closet. A dedicated study loft with built-in desks provides a quiet workspace for students or remote work needs. The walkout level is equally impressive, offering two additional bedrooms, a change room with full bathroom for pool guests, a second laundry area, and expansive entertaining spaces that open seamlessly to the outdoors. The fully landscaped outdoor areas include an expansive Southwest deck, a lower walkout patio, a fenced dog run, invisible pet fencing, and a cozy firepit area, making this property as functional as it is beautiful. With Calgary’s top private schools and an abundance of retail shopping within a ten-minute drive, this property is ideally suited for families looking for privacy paired with convenience. This extraordinary residence is a true legacy property, offering an unparalleled lifestyle just minutes from city conveniences. (id:60626)
Exp Realty
625 Britannia Drive Sw
Calgary, Alberta
A rare offering on Britannia Drive, this exquisite estate captures the essence of modern luxury with over 4,600 square feet above grade of thoughtfully designed living space. Every element has been curated with precision—from its statement steel entry door to the seamless flow of sun-filled interiors overlooking the south backyard.The main level blends warmth and sophistication through its open design and natural textures. Expansive windows flood the home with light, highlighting brushed cashmere hardwood floors, exposed timber accents, and rich custom millwork. The kitchen is a showpiece in both style and function, featuring professional-grade appliances, Caesarstone countertops, an oversized island, and a butler’s pantry with stand-up freezer. The adjoining dining and great room, framed by a gas fireplace, invite effortless entertaining and relaxed everyday living. A well-appointed main-floor office with built-ins provides privacy and focus.The second level is dedicated to rest and retreat. The primary suite features dual walk-in closets, a spa-inspired ensuite with steam shower and freestanding tub, and a private balcony that welcomes morning light. Two additional bedrooms—each with ensuite baths and custom walk-in closets—offer comfort and independence. A bonus room with a gas fireplace opens to a front balcony with downtown views, while an additional flex space adapts perfectly to a home office, playroom, or study nook.The third floor is an adaptable hideaway ideal for guests, teens, or a media lounge, complete with a built-in bar and Murphy bed desk.The fully developed lower level enhances the home’s entertaining appeal, offering heated concrete floors, a glass-enclosed wine cellar, a wet bar, and an expansive recreation area. A private living quarters with kitchen, laundry, and full bath provides private accommodation for a nanny, extended family, or guests.Outdoors, the south-facing backyard is designed for easy enjoyment with multi-level decks and newl y added turf—perfect for low-maintenance living.Car enthusiasts will appreciate the heated, oversized triple garage with capacity for up to five vehicles when equipped with lifts, offering ample space for storage and collection.Additional features include three fireplaces, concrete stair treads, 9- and 10-ft ceilings, a hidden loft above the laundry room, and exceptional built-ins throughout.Perfectly positioned near the Elbow River pathways, The Glencoe Club, Calgary Golf & Country Club, top schools, and downtown’s finest amenities, this Britannia Drive residence offers an extraordinary lifestyle in one of Calgary’s most distinguished settings. (id:60626)
Cir Realty
880 Cedar Point Road
Waldof, Ontario
Located on Eagle Lake, Northwestern Ontario's premier fishing grounds, Cedar Point Lodge offers a unique opportunity to own a thriving family-run business. Renowned for its outstanding hospitality, amenities, this comprehensive package encompasses various accommodations catering to different needs. The centerpiece of the property is the Grand Moose Lodge, featuring 4,490 sq ft of living space, 7 bedrooms, and 6 bathrooms, comfortably accommodating up to 12 guests. Its classic rustic design fosters a warm and inviting atmosphere, perfect for memorable gatherings. The lodge includes newly renovated private "manager's quarters" and updated staff accommodations. In addition to the Grand Moose Lodge, Cedar Point Lodge offers sought-after chalets, the Loon's Nest and Eagle's Nest, which cater to larger families or groups seeking shared experiences. The Motel Unit provides 3,600 square feet of space with a mix of two-bedroom and one-bedroom condos, each offering scenic water views. The Cedar Post Lodge presents a versatile space that could be transformed into a guest cottage or an extension of the Grand Moose Lodge. Its tasteful pine interior and expansive deck overlooking the lake make it a true gem. Cabins 7 & 8, while retaining their rustic charm, have been thoughtfully upgraded to align with the lodge's modern comforts. A newly constructed outdoor pavilion with a covered roof and concrete floor offers an ideal setting for social gatherings and events. The well-equipped marina provides ample docking, convenient gas services, and a fish cleaning house, while a protective shore break safeguards boats from adverse weather. The 35-acre backlot is housing a fully certified commercial two-pond lagoon system for the entire operation's septic needs, approved by the Ministry of Environment with ample room to expand. Cedar Point Lodge invites you to shape its future as a premier fishing destination, retreat, or conference center. By appointment only, for discerning buyers. (id:60626)
RE/MAX Northwest Realty Ltd.
244082 817 Highway N
Rural Wheatland County, Alberta
YOUR DREAM ESTATE AWAITS!! Nestled on 13+- acres of picturesque Alberta landscape, this extraordinary property blends seamlessly offering luxury living & unparalleled commercial potential with Rural Business Zoning. Voted TOP 10 FOR OUTDOOR WEDDING VENUES IN AVENUE MAGAZINE IN 2025. The PRIMARY RESIDENCE offers over 4400 sq ft of luxury custom designed living and a SECOND RESIDENCE is a completely renovated 3 bed/2 bath mobile situated a distance from the main house affording everyone serene privacy. Soaring ceilings showcase the expansive use of windows and the stunning open to above floor plan. A family centric Great Room boasts an open ended design to capture and maximize your preferred seating arrangements. Masterfully created is a showstopping kitchen and dining area with gleaming full height cabinetry overlaid with marbled quartz and a massive island that features a waterfall design beckoning the finest culinary experts and delivers several areas for preparation and display. For the connoisseur there is a separate coffee station equipped with a sink & dishwasher & full sized pop/water cooler. Bosch appliances include a gas stove, built in microwave and oven, water/ice refrigerator, hood fan and a 2nd dishwasher. A private media room, gym & two pc bath complete the main floor. Ascending to the upper floor your eyes scan and appreciate the vastness of the size of this home and stunning open to below views. Elegantly appointed the primary retreat features a spa ensuite bath with a fully tiled walk in shower, deep jetted tub, double sinks in the quartz topped vanity and a private water closet. The walk in closet includes it's own laundry mates. A massive outdoor upper deck offers panoramic views. Two oversized secondary bedrooms include private access to a five pc bath and separate laundry room. Completing the upper floor is a comfy bonus room and an office. The main house can double as a private retreat or an extension of the attached event venue. The secon d dwelling is ideal for guest accommodations, bed and breakfast, a manager's quarters or rental income through a yearly lease or Airbnb opportunities. Combining luxury and privacy coupled with a premier location, this package delivers extraordinary business potential. Boasting a 76'10" x 25'8" WSP constructed wedding and event building with modern lighting, polished floors to dance the night away, and stylish decor, 3 washrooms, fully licensed bar area, COMMERCIAL KITCHEN, space that allows for events to accommodate 250 guests. Romantic and beautifully orchestrated outdoor areas provide natural spaces for intimate gatherings or larger events including corporate events, reunions, retreats and weddings. Whether you are an entrepreneur, investor, or are looking for your new forever home, this fabulous TURNKEY ESTATE & EVENT VENUE will meet your highest expectations & deliver a thriving business opportunity too. ADDITIONAL 74 ACRES FOR SALE ZONED RB A2261248. ON PAVEMENT 5 MINUTES TO STRATHMORE. (id:60626)
Century 21 Bamber Realty Ltd.
276 Horsham Avenue
Toronto, Ontario
Step into a world of exquisite luxury at 276 Horsham Ave. This stunning, custom-built home boasts an array of magnificent features throughout; and sits in the heart of Willowdale West with walking distance to Yonge St. Enter to find the marvelous foyer, with heated floors and a soaring 13' ceiling. Living & dining rooms include Built-In speakers and are filled with natural light flowing in from large windows; the beautiful, modern kitchen is equipped with a large centre island, high-end Built-In appliances, porcelain countertops and backsplash; and the picturesque family room with floor-to-ceiling aluminum sliding doors, Built-In speakers, a 3-sided gas fireplace, Built-In cabinets & large bench, and walkout to the composite deck w/ glass railing. Journey up to the second floor, bright with 5 skylights, laundry, and 4 bedrooms; including the peaceful primary room, complete with a walk-in closet, Built-In speakers, 6 Pc ensuite with heated floors & rain shower, and a view of the lush backyard. Downstairs, the finished basement includes incredible 13' high ceilings, a recreation room with heated floors, wet bar w/ drink cooler, Built-In speakers, and walkout to the outdoor patio, bedroom with a 4 Pc bath, and an additional laundry room. Throughout the home, discover even more refined features, including: aluminum windows, mono beam stairs w/ LED lighting underneath, central vacuum, precast facade, engineered hardwood, Smart Home functionalities, sump pump, backflow preventer, garage w/ EV charger rough-ins, landscape lighting, sprinkler system, and fenced backyard. Enjoy the convenience of living at a truly superb location, only minutes to Yonge St, walkable parks, schools, North York Center subway station, community centers, shops, and more. (id:60626)
Royal LePage Terrequity Confidence Realty
2343 Gerrard Street E
Toronto, Ontario
A rare and compelling investment opportunity - a brand-new, turn-key, purpose-built fourplex delivering ongoing revenue and long-term growth potential. Comprising four spacious 2-bedroom, 2-bathroom residences totaling 4,774 sq ft, this fully detached building was constructed from the ground up by an experienced builder and is offered well below replacement cost. Each suite is thoughtfully designed with premium finishes, hardwood floors, custom kitchens with gas cooktops and large islands, stylish washrooms, independent heating and cooling systems, and generous outdoor areas including private yards, balconies, and a rooftop terrace. With four income-generating units ready for occupancy, this is an exceptional opportunity to secure steady rental income today while positioning yourself for substantial appreciation over time - a rare, high-quality asset built for enduring performance in Toronto's evolving housing market. (id:60626)
Right At Home Realty

