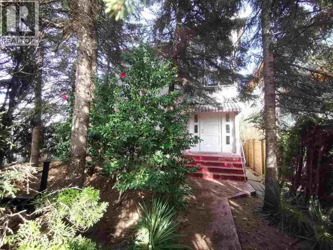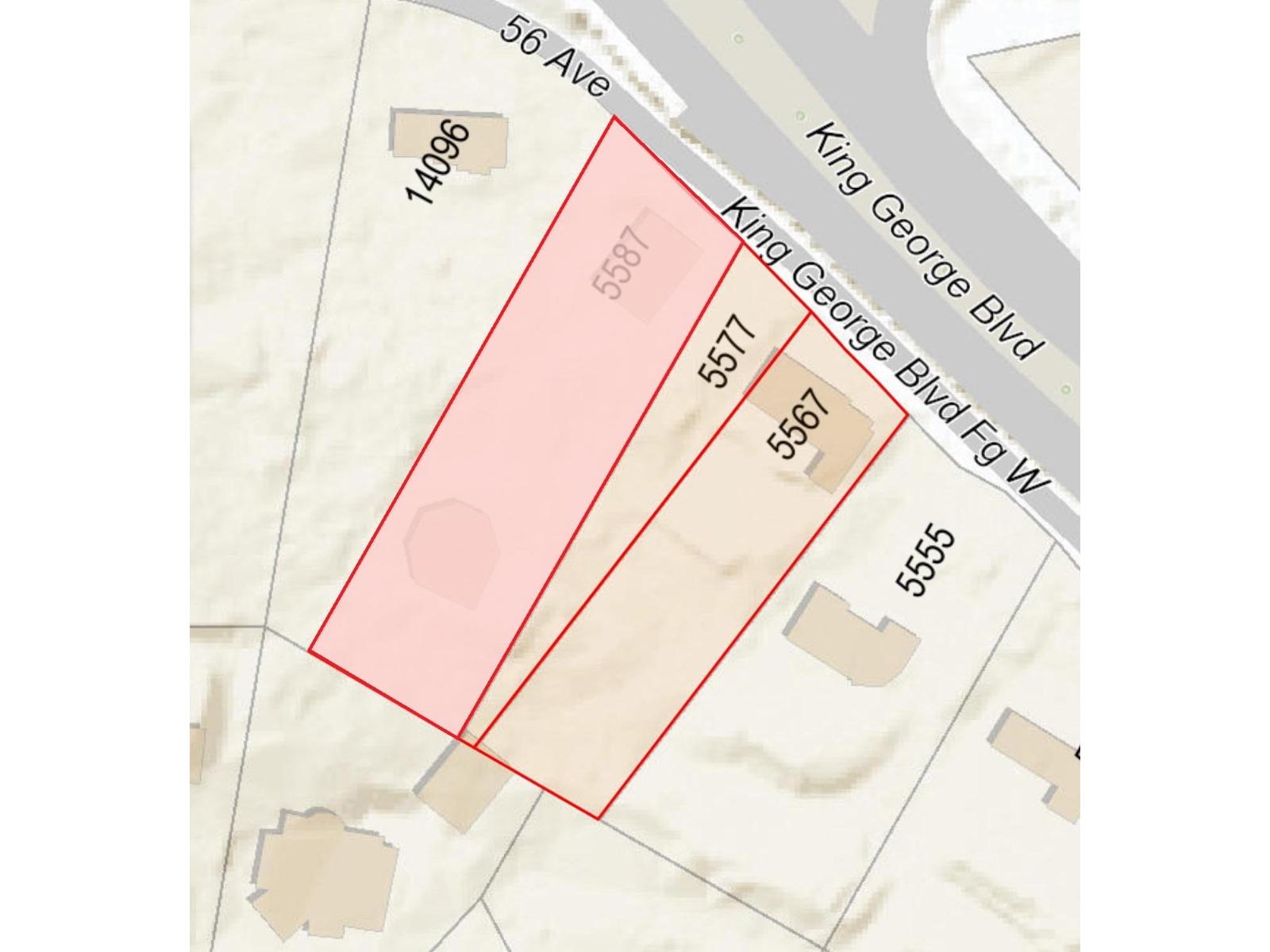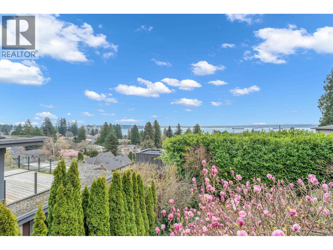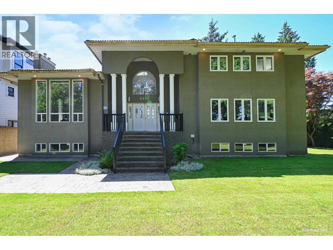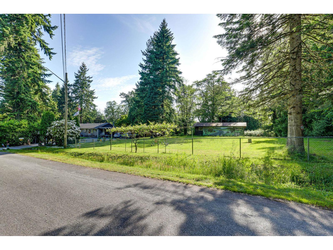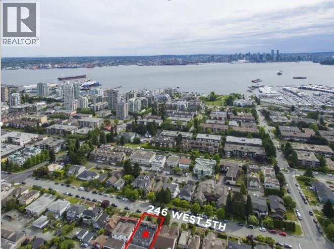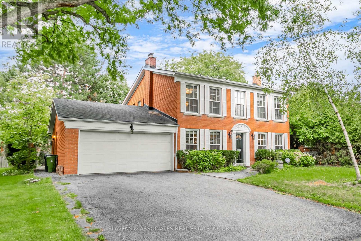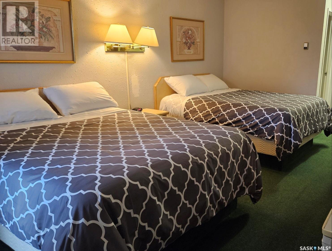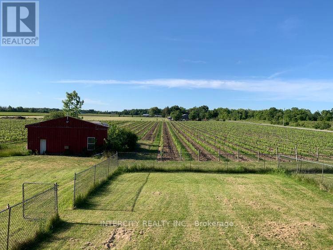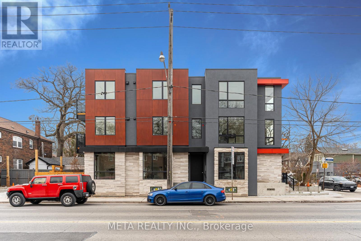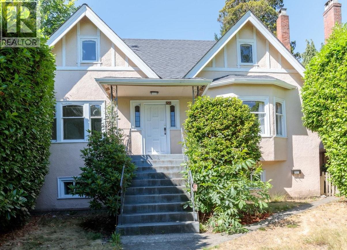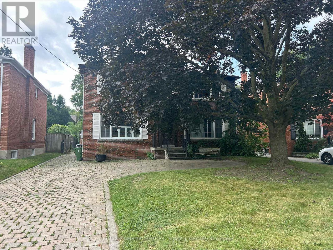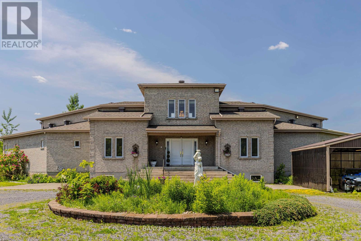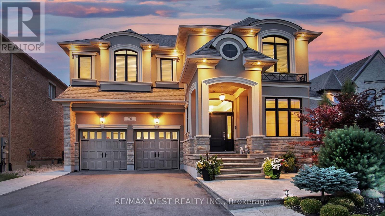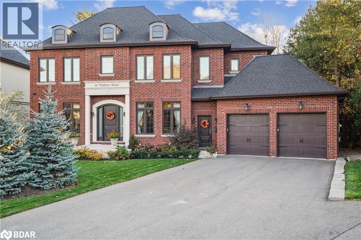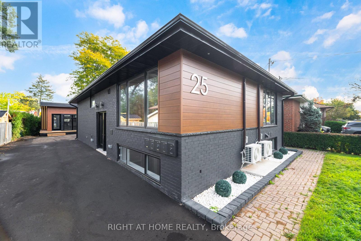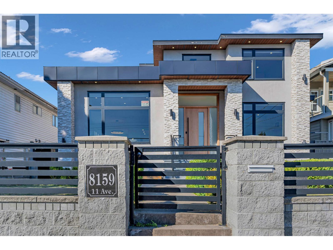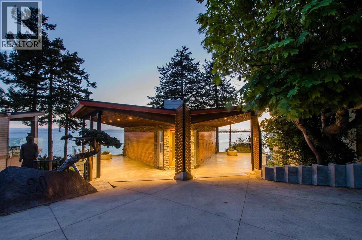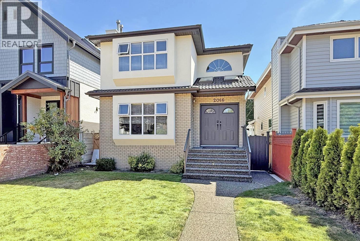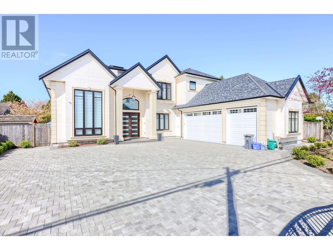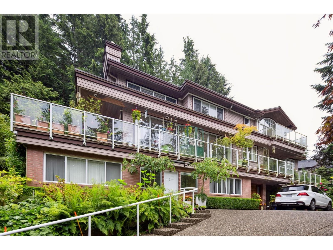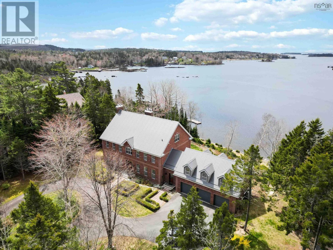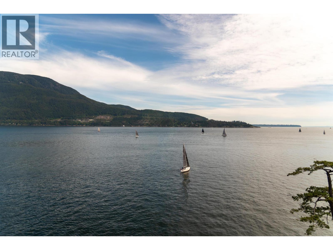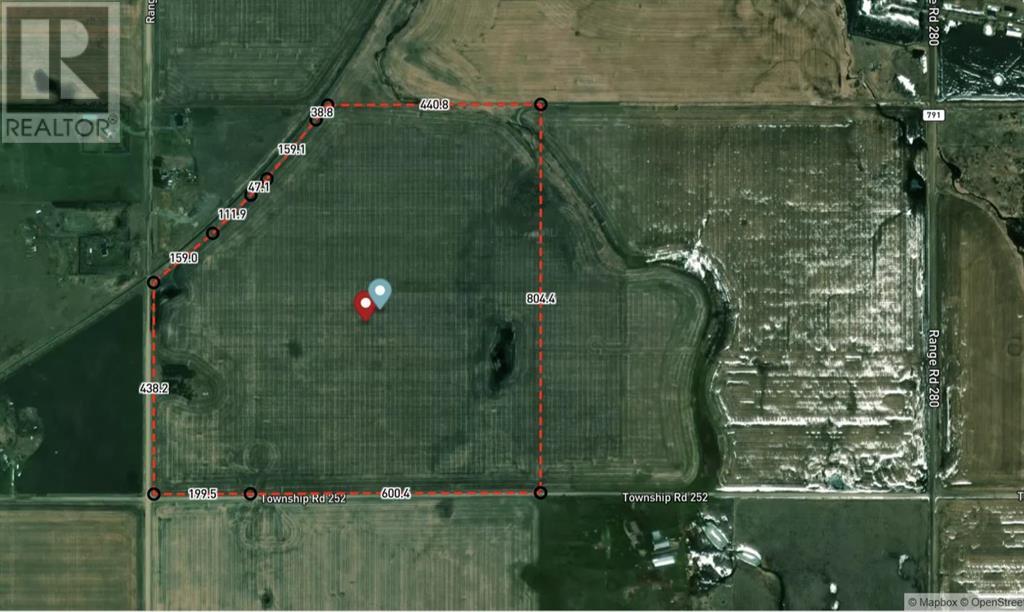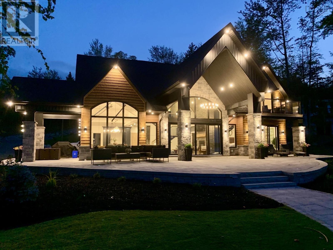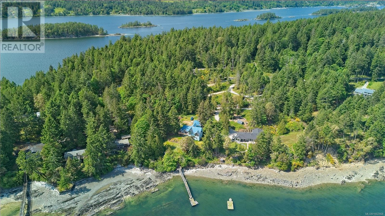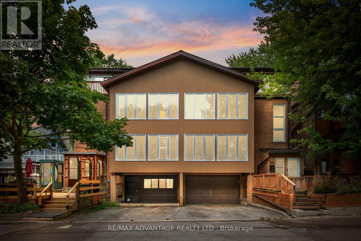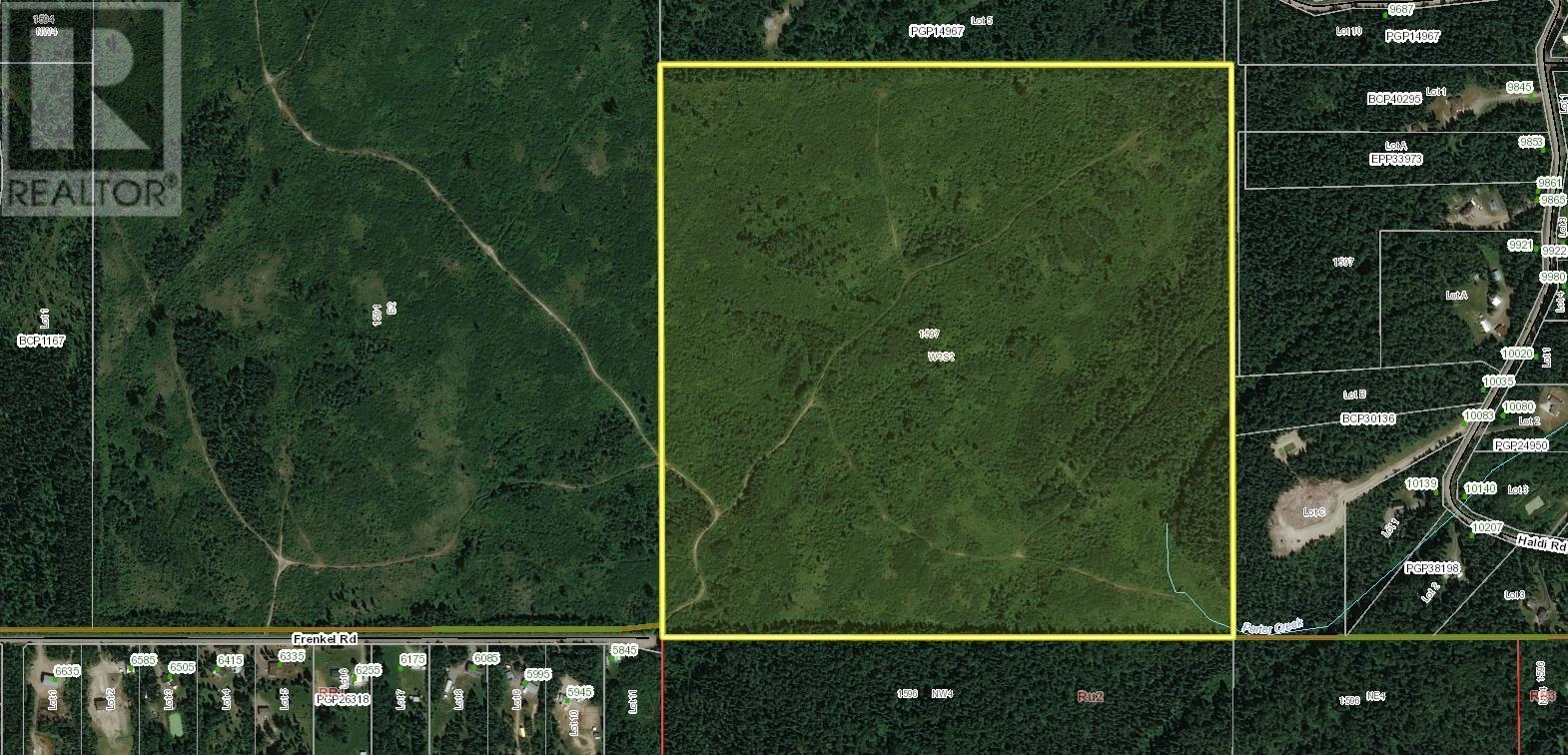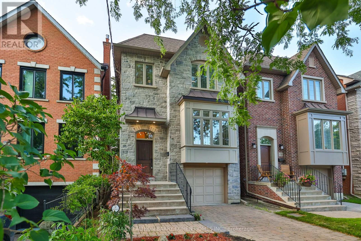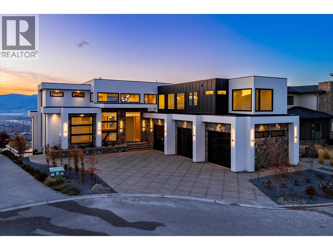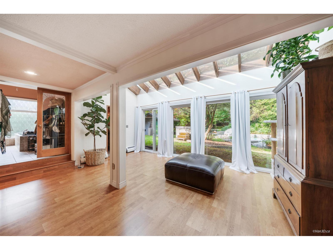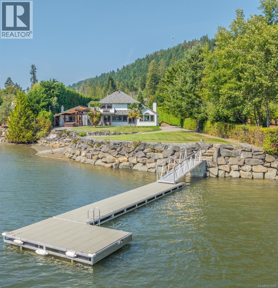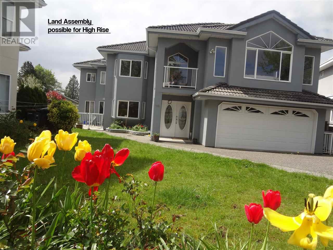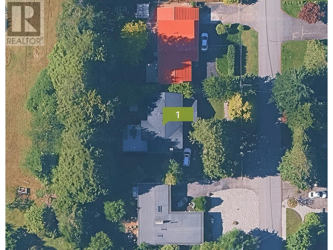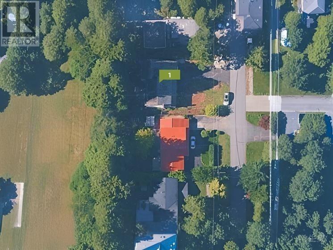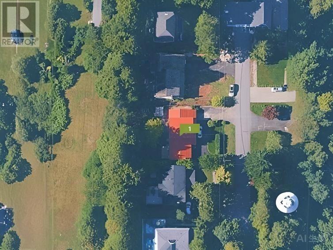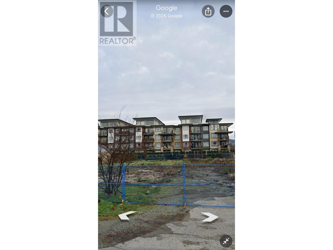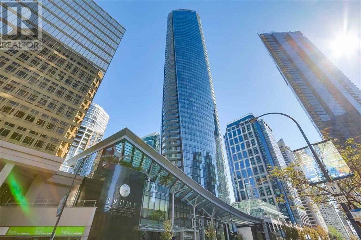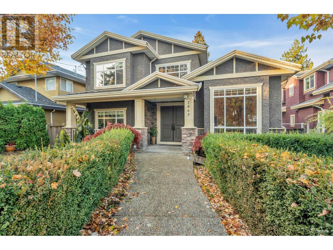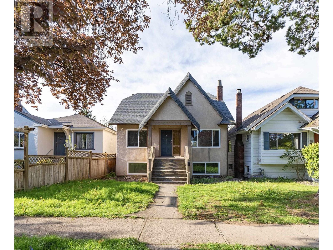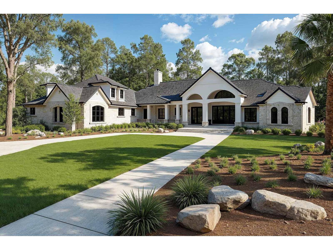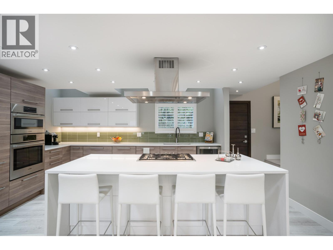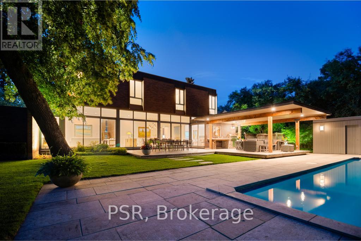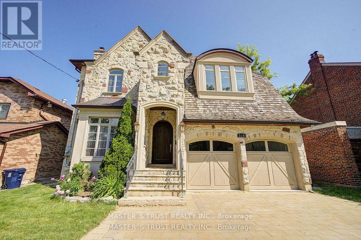8568 Oak Street
Vancouver, British Columbia
Investors & Developers Alert: 2-Lots (8556 & 8568) on Oak Street for sale! Prime NE corner of Oak & W 70th, central with quick access to Richmond and Marine Drive Skytrain. Under the Marpole Community Plan, designated for up to 6-storey condos with 2.50 FSR (approx. 18,912 sq.ft. buildable). Frontage on Oak with lane access. Existing homes upgraded with $200,000 renovations in 2015, including solid wood doors, hardwood floors (2nd & 3rd levels), and fully tiled kitchens/bathrooms. School: Sir Winston Churchill Secondary (IB Program). (id:60626)
Luxmore Realty
5567- 5577 King George Boulevard
Surrey, British Columbia
Rare offering of 2 adjacent parcels totaling almost 1 acre in the desirable Panorama Ridge area of Surrey. The property includes an older 2-storey home with little to no value. Value is in the land. Located within the Frequent Bus Stop Area, presenting potential for increased density (buyers to confirm with City of Surrey). To be sold together with the third adjacent property (5587 King George Blvd) for a total land assembly of approx. 1.9 acres. Excellent redevelopment potential with stormwater nearby and sewer connection available on Trites Rd. Potential water views with future subdivision. (id:60626)
Luxmore Realty
5587 King George Boulevard
Surrey, British Columbia
Excellent opportunity to acquire almost 1 acre of land in prestigious Panorama Ridge, Surrey. This property falls within the Frequent Bus Stop Area, offering potential for higher density redevelopment (verify with City of Surrey). The lot features easy access to stormwater connection, sewer connection available on Trites Rd. Existing home is an older rancher with basement. Value is in the land. Potential for panoramic water views with future subdivision. To be sold together with 2 adjacent properties (5567 & 5577 King George) for a total land assembly of approx. 1.9 acres. Ideal for developers or land investors looking to capitalize on Surrey's growth. (id:60626)
Luxmore Realty
2558 Mathers Avenue
West Vancouver, British Columbia
A rare opportunity in the heart of Dundarave! This stunning 3-4 bedroom home sits on an 8,500 sqft private south side lot, offering breathtaking panoramic city and water views. Nearly 2,500 sqft of living space, well designed floor plan features a spacious, light filled living room, a formal dining area & a large communal kitchen with a den & primary bedroom on the main level. The lower level offers two additional bedrooms, a bathroom, a two-car garage, and a private backyard with space for a hot tub. Tastefully updated with oak floors, crown moldings, expansive windows & beautifully paved entry. Perfect to move in, reimagine, or redevelop. Enjoy two sun drenched decks & an effortless indoor outdoor flow. Just minutes from shops, seawall, entertainments, schools & the best restaurants in West Vancouver! 3D Matterport Link: https://my.matterport.com/show/?m=YYdhewLRj2J Open House Sunday Sep 7, 2-4pm (id:60626)
Sutton Group-West Coast Realty
6339 Canada Way
Burnaby, British Columbia
Buckingham Heights -Expansive family residence offering over 6,000 sq. ft. of living space on an 11,225 sqft lot. The grand foyer welcomes you with soaring 17-ft ceilings that flow into the elegant formal living and dining rooms. The main level also features a bright kitchen, spacious family room, and the office overlooking a serene courtyard and covered patio. Upstairs, the luxurious primary suite boasts breathtaking mountain views, a private balcony, and a fully renovated spa-inspired ensuite. Three additional large bedrooms with their own ensuite. The lower level is designed for full kitchen, wet bar, sauna, four bedrooms and two full bathrooms, and second laundry. double garage, extra parking with stamped concrete patio, and a rear entertainment area. Lots of potentials, MUST SEE! (id:60626)
Royal Pacific Realty (Kingsway) Ltd.
8281 148 Street
Surrey, British Columbia
Serenity within the city! Enjoy the sounds of birds and viewing wildlife from this unique and amazing property. Located on a quiet no-thru street, close to transit, shopping, restaurants, golf course, etc, 2 blocks from Maple Green Elementary School and approx. 10 blocks from the future Skytrain Station. This Rancher, on a park-like setting, includes a walk-out basement with a 2 bedroom unauthorized suite, separate entry and laundry. Well-kept yard and workshop with 220 power. Potential to subdivide the property by rezoning plus keep the existing home. Price Creek runs along the western edge of the property. Sewer at 84th and 148 is about 500 feet away. (id:60626)
RE/MAX Sabre Realty Group
246 W 5th Street
North Vancouver, British Columbia
Unique opportunity to acquire both sides of a Duplex in Lower Lonsdale on 6,000 square ft of land. Opportunity awaits - be it a MULTI-GENERATIONAL family living arrangement or HOLDING PROPERTY on a 50 X 120 with great development potential. Walking distance to vibrant Lower Lonsdale, some nice views, offering a side by side duplex, effectively a 4plex building with 3 beds upstairs & 2 baths on each side. The main floor offers 2 bedroom suites on each side. All have fireplaces. Can be used for income property or redevelop new duplex - your choice. An incredible opportunity that doesn´t come around often. Currently rental income ($113,400 annually). (id:60626)
Sutton Group-West Coast Realty
1302 5111 Brighouse Way
Richmond, British Columbia
Welcome to River Green One is built by well-known developer ASPAC Development. This is a 2520 sqft 2-level penthouse unit has two-level high ceiling in living room open to magnificent view of Fraser river and north shore mountain. Floor-to-ceiling windows, 4 bedrooms and 4.5 bathrooms, and Balconies. Double private garage parking and one parking stall. 24-hours concierges. A Private Shuttle Vehicle to T&T supermarket, Oval. Easy access to airport and Vancouver.Very Easy to Show. (id:60626)
RE/MAX Crest Realty
4742 Caulfeild Drive
West Vancouver, British Columbia
Fully rebuilt in 2008, this remarkable home sits on a generous lot exceeding 16,000 sqft & offers over 4000 sqft of living space, along with an attached 2-car garage. The layout is spacious and open, allowing plenty of natural light and showcasing incredible views. Crafted to an exceptional standard, each floor features expansive, sun-soaked decks perfect for gatherings. The main floor includes Living room, Kitchen, Dinning room and 1 bedroom, while the upper floor houses a family room and 3 more bedrooms. Total 4 en-suite bdrms. The master suite opens to a private backyard, creating a serene retreat. Additional spaces include a large office, a wok kitchen, and a detached GYM cottage. Located close to Caulfeild Elementary, Rockridge Secondary, & Caulfeild Village Shopping Centre. (id:60626)
RE/MAX Crest Realty
6571 Chatterton Road
Richmond, British Columbia
Price to sell! This beautiful home is located in one of the most prestigious and desirable neighborhoods in central Richmond, inner street, North South Facing, 11389Sqft lot, 66x172, custom built in 1989, top quality finishings with 7 bedroom, 7 bathroom, 5 en-suite spacious bedroom upstairs, and 2 large bedroom on the ground level, well maintained indoor swimming pool with skylight, huge back yard with 4 car garage, radiant floor heat and fireplace etc. (id:60626)
Multiple Realty Ltd.
123 Lord Seaton Road
Toronto, Ontario
Move-in ready or build your dream home! Located on prestigious Lord Seaton Rd in the Yonge & York Mills area, this south facing, warm family home sits on a wide 70ft lot, features spacious living/dining areas, a cozy second family room/office with fireplace. The chefs kitchen features a premium Sub-Zero fridge and seamlessly connects to the breakfast and formal dinning room both with direct walk-out access to the backyard. The large primary suite offers natural light from both sides of the home, plus 3 additional bedrooms and a partially finished basement with workshop. Surrounded by top-rated schoolsdont miss this one of a kind opportunity! (id:60626)
Slavens & Associates Real Estate Inc.
238 Sims Avenue
Weyburn, Saskatchewan
Perfect Inn and Suite in the city of Weyburn, is a prime investment opportunity with 81 guest rooms and 2 bedroom manager suite, 3.37 acre lot and 36,000 sqft building. The city of Weyburn is 116km away from Regina International Airport, growing up with the major infrastructure projects, including highway expansions and the construction of 42 wind turbines. (id:60626)
RE/MAX Bridge City Realty
450 Queenston Road
Niagara-On-The-Lake, Ontario
Welcome to 450 Queenston Road, Niagara-on-the-Lake, Nested on 16.5 acres in one of Ontario's most picturesque wine regions, this exceptional property offers the perfect blend of rural tranquility and modern comfort. Whether you are seeking a peaceful country retreat, hobby farm, or investment opportunity, this versatile estate delivers on all fronts. Step inside this beautifully maintained bungalow featuring a spacious open-concept layout. The main level boasts 2 generous bedrooms, a den/family room, and a cozy fireplace that creates a warm and inviting atmosphere. The finished walk-out basement offers an additional one bedroom, a separate entrance, full bathroom, ideal for multi-generational living or potential rental income. Enjoy year-round comfort with forced air natural gas heating and central air conditioning. The property is designed with accessibility in mind and includes thoughtful touches throughout. Outside, the charm continues with a classic brick exterior, a large barn, and expansive grounds perfect for agricultural or recreational use. A private driveway and ample parking. With municipal water, hydro, gas, and high-speed internet available, you can enjoy country living without compromise. Located minutes from the heart of Niagara-on-the-Lake, you'll enjoy easy access to award- winning wineries, golf courses, local schools, and the Outlet Collection at Niagara. This rare offering is a must-see for those seeking space, privacy, and opportunity. (id:60626)
Intercity Realty Inc.
218 Jane Street
Toronto, Ontario
Professionally designed custom built corner building high end triplex +1 commercial office unit in the Baby Point area. Separate entrances to all units and separately metered. Advance smart home technology in prime location walking distance to Jane Subway and Bloor West Village. Custom lighting, custom millwork. Main Floor: Studio/Office Space 1100 sq ft, 9' ceiling. 2nd Floor: 1000 sq ft 2 bdrm unit, 8' ceilings, 3rd Floor: 1000 sq ft, 2 bdrm unit, 8' ceilings. Lower Level: 900 sq ft, 1 bdrm unit. Laundry ensuite in each apartment. Fisher Paykel appliances, covered carport, each suite has exterior storage locker. **EXTRAS** Live and work potential lifestyle. Major Transit station area. Mixed use including residential (id:60626)
Meta Realty Inc.
2529 W 41st Avenue
Vancouver, British Columbia
BUILD YOUR DREAM HOME - DUPLEX - MULTIPLEX OR LIVE IN AND HOLD. This well maintained 5 BEDROOM, 3.5 BATH offers almost 3000 square feet of living space with RT-2 zoning (Two Family Dwelling) on OVERSIZED 50´ x 120´ level lot with lane access. This money maker currently generates $8270 in rental income (can be optimized further) and is large enough for your multi generation family or young family with basement mortgage helper. Nicely maintained with majority newer windows, laminate flooring on upper 2 levels, appliances and updated kitchen/bathrooms. Located in the HEART of Kerrisdale across from Elm Park and WALKING distance to Kerrisdale Village, Community Centre, Kerrisdale Elementary, Crofton, Point Grey Secondary & easy transit to UBC, Downtown and Richmond. EXCELLENT POTENTIAL to maximize use. (id:60626)
Rennie & Associates Realty Ltd.
173 Ridley Boulevard
Toronto, Ontario
Prime Cricket Club Center Hall. One of Toronto's most coveted neighbourhoods. Private Drive with 2 Car Garage. Premium 50 by 135 Foot Lot. Gas Fireplace in Living Room and Recreation Room. Fantastic Family Home in AAA Location. Property Inspection Report is available. Floor Plans are Attached. (id:60626)
RE/MAX Prime Properties - Unique Group
490 Montee Lajeunesse
Alfred And Plantagenet, Ontario
Welcome to 490 Montée Lajeunesse, Alfred a rare countryside estate on 50 acres offering exceptional space, privacy, and multi-generational living potential. This expansive residence features 10 bedrooms and 5 bathrooms in total, thoughtfully divided across two fully finished levels. The main floor offers 7 bedrooms, 3 full bathrooms, 3 living rooms, and 2 dining areas perfect for large families or shared living arrangements. The finished basement adds another 3 bedrooms, 2 bathrooms, a spacious family room, and an additional dining space ideal for in-laws, guests, or potential rental use. Enjoy outdoor living with a private in-ground pool, detached 3-car garage, and vast open land surrounded by mature trees. The property allows for flexible rural uses and is serviced by a private well and septic system. Peaceful, private, and just minutes from the amenities of Alfred, this unique property offers unmatched space and versatility a must-see for those seeking comfort, scale, and country living. (id:60626)
Coldwell Banker Sarazen Realty
75 Cairns Gate
King, Ontario
Spectacular King City Executive Home On A Premium Lot & Private Court! Designer Luxury Finishes that feature a Chef-Inspired Kitchen with Custom Cabinetry, Porcelain Counters, and Statement Light Fixtures. Spacious & Versatile With Over 4,000 sq.ft above ground, 4/5 Bedrooms, 5 Bathrooms, plus a second-floor family room. High End Finishes with 10' ceilings, Crown Moldings, Hardwood Floors, Porcelain Tiles, Wall Paneling, and Built-in Shelving. This Property Also Features A Private Garden Oasis With Walkout to a Professionally Landscaped Garden with Irrigation System & A Resort-Style Saltwater Pool: (18'x36' In-Ground Pool) with Private Outdoor Bathroom and Change Room. Total Privacy Situated On A Child Safe Court . This Home Is Ideal For Entertaining & Located Just Steps To Some Of The Country's Finest Schools, Parks, and GO Train With Easy Access For Commuting. Move-In & Enjoy Luxury Living. One-Of-A-Kind Property That Shows to Perfection!! (id:60626)
RE/MAX West Realty Inc.
68 Walmer Road
Richmond Hill, Ontario
A Striking Custom-Built Home Nestled on a Quiet, Private Cul-De-Sac with a 66ft Frontage in One of Richmond Hill's Most Prestigious Neighbourhoods. Completed in 2020, This Architectural Beauty Equipped with Triple Car Garage, Offers Over 4,000 SqFt of Refined Living Space, Combining Timeless Elegance with Modern Comfort. The Main Level Showcases 10' Ceilings, Expansive Windows Flooding the Home with Natural Light, and Meticulous Trim Detailing That Adds Sophistication and Dimension Throughout. The Chef's Kitchen Is a True Showpiece with Quartz Countertops, Top-of-the-Line Appliances, a Wall- Mounted Pot Filler Faucet, Walk-In Pantry, and Butler's Kitchen with Bar Fridge, and Additional Cabinets for Ample Storage. An Open-Concept Family Room and Breakfast Area Flow Seamlessly to the Backyard Oasis, Featuring a Fire Pit for Year-Round Entertaining. The Primary Retreat Offers a Serene Escape with a 6-Piece Spa-Inspired Ensuite Adorned with Marble Counters, Porcelain Tile, and Soaker Tub. Additional Bedrooms Are Generously Sized, Each Designed with Refined Detailing. Custom Closets In Every Bedroom, and Two Additional Bathrooms on the Upper Level Add the Ultimate Convenience. The Finished Walk-Up Basement Extends the Living Space with a Separate Kitchenette, 3-Piece Bathroom, Additional Bedroom and with Above-Grade Window, Two Multi-Use Rooms, and a Spacious Recreation Area Perfect for Gatherings or In-Law Suite Potential. Finished with Hardwood Flooring, Designer Lighting, Pot Lights Throughout, and a Mudroom Combined with a Large Laundry Area, This Home Embodies Luxury Living at Its Finest. Ideally Located Minutes from Top Schools, Parks, Shopping, and Major Highways-An Unparalleled Opportunity to Own a Modern Masterpiece in Richmond Hill's Most Exclusive Enclave. (id:60626)
RE/MAX West Realty Inc.
25 Templar Drive
Toronto, Ontario
Premium Purpose-Built Investment Opportunity, Not Subject To Rent Control. Exceptional Recently Completed 5-Unit Rental Property In Etobicoke, Featuring A Legal Fourplex Plus A Brand-New Garden Suite-Ideal For Investors Seeking Strong Cash Flow And Minimal Maintenance.Each Of The Five Self-Contained Units Has A Private Entrance And Was Built To Qualify For The CMHC MLI Select Program (Buyer To Verify Eligibility). Units Are Energy-Efficient (See Energy Report Attached ) The Fourplex Was Fully Rebuilt Inside And Completed In December 2024, With New HVAC, Electrical, Plumbing, And Drain Systems Throughout. The Garden Suite Was Completed In October 2025 And Showcases 10' Ceilings And Premium Finishes. Fourplex Layout: Four 1-Bedroom / 1-Bathroom Suites (Two Upper, Two Lower). Garden Suite: One 1-Bedroom / 1.5-Bathroom Unit With High Ceilings.Currently, Three Units Are Leased To A++ Tenants. Tenants Pay Their Own Utilities, No Common Expenses In Buildings, Ensuring Strong Net Operating Income.Estimated Annual Potential Gross Rent Of $140,400. Buyer To Assume Development Charge Deferral Agreement With The City Of Toronto. Estimated Financials Available Upon Request. Seller Prefers To Sell 100% Shares of Holding Corporation. (id:60626)
International Realty Firm
8159 11th Avenue
Burnaby, British Columbia
Extraordinary custom-built home offering over 4,500 sq.ft. of luxurious living space! Features 6 bedrooms, 6 bathrooms, potential for 8 bedrooms, and 3 kitchens including a 2-bedroom legal suite and soundproof media room. Exceptional craftsmanship with grand foyer, glass staircase, Miele appliances, and modern cabinets by Attractive Kitchen Cabinet Ltd. Family room opens to an entertainment-sized deck with outdoor fireplace. Includes radiant heat, A/C, HRV, central vacuum, Nest temperature control, EV charger ready, steam shower, custom built-ins, engineered hardwood, and imported tile. (id:60626)
RE/MAX Crest Realty
20 Tsawwassen Beach Road
Delta, British Columbia
An exquisite contemporary SPECTACULAR WATERFRONT residence located on an approx. 18,000 square ft lot right on Tsawwassen Beach, for all those who understand and appreciate the difference between ordinary and extraordinary. With a WOW factor at every turn, this 3 bdrm, 3 bath home is sure to dazzle with sweeping water views from every room with floor to ceiling glass and full wrap around decks to take in the 180 degree jaw dropping views! The latest in home, kitchen and bathroom design combined with extensive millwork and organic materials make this CONCRETE and GLASS home so unique! A full bath with every bedroom! Stunning terraced back and side yards with access to your very own waterfront! This fabulous home will make a habit of exceeding your expectations. (id:60626)
RE/MAX Crest Realty
2066 W 44th Avenue
Vancouver, British Columbia
Located in the prestigious Kerrisdale neighborhood in the Vancouver Westside, this home sits on a 31'x134.4' (4166 sqft) lot with a total interior area of 2528 sqft. The owner just spent about $100K in renovations with NEW: kitchen, interior & exterior paint, flooring, appliances, lightings & more. Features a practical layout with total 4 bedrooms and 4 bathrooms, a study and full bathroom on main. Upstairs with 3 bedrooms & 2 baths. The basement features a separate entrance 1 bedroom, 1 bath & a rec room. South-facing yard with 2 cars detached garage. Within walking distance to Maple Grove Elem & Magee Sec School. Conveniently located near public transit, shops, restaurants, community center & banks. (id:60626)
Royal Pacific Realty Corp.
11991 No. 2 Road
Richmond, British Columbia
Beautifully designed executive and elegant home under construction on a 9400 square ft lot in a wonderful neighborhood of Westwind. Open concept layout on the first floor with a large south-west facing family room, briiiiiight, along with a dream kitchen and work kitchen. Also an ensuite on the main floor for the elderly people. 2nd floor features 4 lovely bedrooms all with ensuite, also with the laundry. Close to transit, marina, dyke, parks, schools and everything that Steveston village has to offer. Don't miss this opportunity to live in a dream house! A one bedroom legal rental suite maker your dream house more affordable, a must see!!! (id:60626)
Youlive Realty
4650 Northwood Drive
West Vancouver, British Columbia
Stunning custom built house with heated driveway,security system, intercom, 3 garages, new roof and boiler, heated hardwood and stone flooring, 3bedrooms, 3bathrooms ( main with jet tub and steam bath), 1 powder room. Kitchen: Subzero fridge and freezer, Miele mounted coffee maker, Thermador stove, Bosch dishwasher, Wolf oven, and warming cabinet. The Suite: 3 years old kitchen, 2bedrooms, 2 bathrooms, Pella windows, private entry. Garden: landscaped and irrigated with a pond. (id:60626)
Sutton Group-West Coast Realty
13 Shepherds Lane
Tantallon, Nova Scotia
Where Craftsmanship Meets the Atlantic: A One-of-a-Kind Waterfront Residence. 13 Shepherds Lane is a private, gated oceanfront estate overlooking the world-renowned waters of St. Margarets Bay. Cloaked in hand-cut PEI granite and stone, the exterior carries an unmistakable coastal elegance that sets the tone for the 9,000 sq.ft. luxury home within. Showcasing exceptional craftsmanship, timeless design, and direct ocean access, the residence welcomes you with a grand foyer featuring wide-plank BC redwood floors, hand-hewn beams, and floor-to-ceiling Pella windows. The main level offers both formal and informal living spaces anchored by stone fireplaces and a striking arched stone-wall feature. The chefs kitchen includes granite countertops, wood cabinetry, Thermador appliances, two soapstone sinks, and a dedicated butlers pantry. The elegant primary suite features its own fireplace, walk-in closet, and spa-like ensuite, complemented by two additional bedrooms and a full bath. Two charming, light-filled roomsideal for an art studio or creative retreatcomplete the upper level. The expansive lower level is built for entertaining, offering a large family room with a stone-ledge mantle, a second kitchen, wine cellar, sauna, exercise room, and an indoor heated pool with lounge areas and patio doors leading to a European-inspired dining terrace. Additional highlights include an attached three-bay garage with EV charger, sophisticated in-floor electric heating, a self-contained guest suite, a solid cedar wharf, gazebo, private shoreline access, and protected anchorage. Enhanced by MU-2 zoning, the estate offers exceptional versatility for those seeking additional options or future possibilitiescompleting this extraordinary oceanfront property. (id:60626)
RE/MAX Nova (Halifax)
1531 Eagle Cliff Road
Bowen Island, British Columbia
A sun-drenched WATERFRONT retreat, where every day begins with ocean views and ends with island calm. This south-facing estate combines a fully re-engineered modern home with versatile cottage on 1.75 acres. Over $1M in permitted upgrades include underpinned foundation, rainscreened cedar & lifetime-warrantied metal cladding, new retaining walls, 300-amp service, European tilt-turn windows & AC. Open concept interior and 4 large patios overlook 200ft+ of mid/low-bank shoreline alive with orcas and sea lions. The cottage offers guest, rental or artist/office space. A flat switchback adds room for parking, garden or sport court & new 35ft garage pad is garage-ready. Private, peaceful and bathed in sun & only 20 mins by ferry to Vancouver, this is waterfront living with lasting value. (id:60626)
Oakwyn Realty Ltd.
Range Road 281 & Township Road 252
Rural Rocky View County, Alberta
Incredible opportunity to own 143 Acres farm land located in Rocky View County with close location to the Conrich ASP as well as Delacour ASP. This property is located on the corner of Range Road 281 and Township Road 252 which allows great access. Currently Ag land with crop planted for this year. CN Rail line currently runs adjacent to the property which allows for a potential rail use as well. Rocky View should allow a first parcel scenario upon approval of course. (id:60626)
RE/MAX Complete Realty
181 Waynesboro Avenue
Middle Sackville, Nova Scotia
Imagine waking up in a stunning lakefront home where every day feels like vacationing in your custom designed & built new construction home with amazing lakefrontage on one of the best coves on fabulous McCabe Lake...boating, jet skis, water skiing, fishing, swimming all summer long...all the benefits of cottage living mere minutes to the city centre or the airport...life is better at the lake! Being built by award winning ReDesigns Construction assures you the very best in design, quality, attention to detail, technology, energy efficiency and so much more...truly the best combination of location, high quality build and lifestyle...home & cottage all under one well designed, quality built roof with all the amenities & lifestyle you've been dreaming of! This stunning bungalow features exquisite lake views, generously sized spaces ready to entertain family & friends and provide the ease of low maintenance for you with 4 bedrooms, 5 baths, soaring high ceilings in the great room & dining space, stunning well appointed kitchen ...all with beautiful lake views. Primary bedroom suite is a private oasis where you will love to unwind at the end of your busy day & provides ample space to relax in style plus a well positioned ensuite bath with all the luxury ready for you! The lower level with walkout provides the ultimate in entertaining with bar, games area, entertainment spaces, additional bedroom spaces with adjoining baths, and the entire back of this property features expansive windows to enjoy your private oasis & lifestyle!. This sought after lake frontage is an amazing opportunity to own your own brand new piece of paradise...you truly will not want to leave home! We can't wait to show you the details...call or message for additional info!*This is a new construction listing & all photos are work completed by ReDesigns Construction in various finished builds to show available finishes* (id:60626)
Keller Williams Select Realty
207 Welbury Dr
Salt Spring, British Columbia
A spacious easy-care oceanfront home with a versatile floor plan, this seaside residence stands proud on the shores of Welbury Bay and provides an assured mix of sensibility and usability. Superbly positioned to enjoy beautiful views, the home's spacious design spans an impressive 3552 sq feet on two finished levels including a bright ocean view walkout basement ideal for extended family and friends. The 2.03 acres are thoughtfully developed with level lawns, fenced garden beds detached garage, large 2187' workshop with private drive and permitted boat dock. Just 7 minutes from Ganges, this unique oceanfront property welcomes a laid back seaside lifestyle in an exceptional location. (id:60626)
Sotheby's International Realty Canada Ssi
108 Hubbard Boulevard
Toronto, Ontario
Welcome to this exceptional semi-detached residence, uniquely located facing the beach and lake in Toronto's "The Beaches" neighbourhood. A rare combination of location, size & access to the waterfront, this property delivers the ultimate coastal lifestyle in an exciting urban setting. This is a RARE acquisition opportunity for a stylish duplex on the shores of Lake Ontario. Inside, you'll find two newly renovated apartment suites. Both are light-filled, 2-story units with open concept layouts, fresh kitchens & bathrooms, and floor-to-ceiling windows facing south toward the lake. The upper unit has two Bdrms, two 3-piece bathrooms plus a walk-out deck via sliding doors in the Primary Bdrm on to a perched balcony with glass railings, offering panoramic southern-exposure views of the lake. Lay in your bed and listen to the soothing sounds of water lapping on the sandy beach. The lower unit also has two Bdrms, a 3-piece & 2-piece bathrooms, hardwood floors on the main level, with access to a private, secluded garden and stone patio in the rear of the building. Sip a beverage on the large raised deck on ground level at the front of the residence, directly across from Balmy Beach Park, the Boardwalk, and Kew-Balmy Beach. The waterfront is 30 seconds from the front door with an unobstructed view. Yes 30 secs. The site includes a 2-car driveway plus 2-car attached garage, (4 vehicles) with room for kayaks, paddleboards, etc. The Exclusive Balmy Beach Club, where you can enjoy beach volleyball, pickle ball, squash & lawn bowling, is a 2-minute walk. Vibrant Queen St East, with its restaurants, boutiques, movie theatre, transit options, and grocery stores - a 5-minute stroll. There is not a more desirable location in the GTA. Live in one unit & enjoy the income of the other. This dwelling has been owned & occupied by the same family since the 1980s. The opportunity to purchase an unmatched multi-generational property for your own family to enjoy beachside living is here NO (id:60626)
RE/MAX Advantage Realty Ltd.
Dl 1597 Haldi Road
Prince George, British Columbia
* PREC - Personal Real Estate Corporation. 160 Acres of development land within the city limits of Prince George. Road access off Frenkel Road and Leslie Road. Zoned AF and AR2 allows many uses including residential development. Excellent location, close to West Lake Provincial Park and the University of Northern BC. This property gives both rural living and close proximity to the city with all the amenities. Map measurements are approximate, Buyer to verify if deemed important. Buyer to verify access. GPS - (Lat: 53° 48' 58.4" N) (Lon: 122° 49' 26.0" W). 297 Acre property beside this parcel also available. (id:60626)
Century 21 Energy Realty (Pg)
136 Bowood Avenue
Toronto, Ontario
Welcome to 136 Bowood Avenue, A Custom-Built Masterpiece in Coveted Lawrence Park, Nestled in the heart of one of Toronto's most desirable neighbourhoods, this stunning custom-built residence offers over 3,000 sq ft of luxurious living space (combined upper & lower levels)with "Four Spacious Bedrooms on the Second Floor Plus a Fifth Bedroom in the Fully Finished Basement." on a sun-filled south-facing lot. From its elegant stone and brick exterior to its meticulously crafted interior finishes, every detail reflects quality craftsmanship and thoughtful design. Located in the top-ranking school district of Bedford Park P.S. & Lawrence Park Collegiate, this is truly the ideal family home. Highlights include: Spacious chef-inspired kitchen with built-in brand new premium appliances. Beautiful custom millwork throughout. Luxurious primary retreat featuring a cozy gas fireplace and spa-like 4-piece ensuite. Walk-out lower level with a large recreation room and 5th bedroom ideal for guests or in-laws. An inviting layout perfect for both family living and entertaining. This is the home you've been waiting for. Don't miss your opportunity to live in this rare offering in Lawrence Park! (id:60626)
RE/MAX Realtron Barry Cohen Homes Inc.
1360 Mine Hill Drive
Kelowna, British Columbia
Another quality build by Owl’s Nest View Homes and TSS Pro Homes! Welcome to this stunning modern residence in Kelowna’s prestigious Black Mountain area, where sophisticated design meets breathtaking panoramic views of the lake, city, valley, and surrounding mountains. Perfectly positioned on a quiet cul-de-sac, this home offers refined living space with seamless indoor-outdoor flow and luxury finishes throughout. The main level features expansive open-concept living with panoramic windows, flooding the home with natural light and framing the spectacular views beyond. The chef’s kitchen impresses with culinary-grade appliances, a double-wide fridge, oversized island, and quartz countertops, while a full spice kitchen adds functionality for entertaining. Step out onto the covered or uncovered patios to enjoy the Okanagan lifestyle year-round, complete with an in-ground pool and multiple outdoor living areas. The primary suite is a private retreat, featuring its own balcony, large walk-in closet, a free-standing soaker tub, and an oversized shower. Upstairs, there are two additional full master bedrooms. Every level of the home offers inviting spaces, from the main and lower-level fireplaces to the wet bar with wine fridge, sauna, steam shower and walk-out basement that opens to the pool deck. A legal one-bedroom, one-bathroom suite with a private balcony and separate entrance provides excellent income potential or space for extended family. The three-car garage and six-car driveway ensure ample parking for guests. With its flawless design, exceptional craftsmanship, and unmatched views of Kelowna’s natural beauty, this home defines luxury and functionality with the most phenomenal view in Kelowna. GST applicable. (id:60626)
Sotheby's International Realty Canada
3467 141 Street
Surrey, British Columbia
Nestled on a full acre in a quiet, highly sought-after neighborhood, this spacious 4,211 sqft rancher offers a perfect blend of comfort and quality. The home features numerous updates over the years, including beautifully renovated kitchen with maple cabinetry, granite countertops, and high-end appliances, plus upgraded windows and doors for enhanced efficiency and style. Recently updated water heating system ensures worry-free living. Bright and airy interior with 8 skylights and wood flooring throughout. Enjoy the luxury of a computer-controlled, heated saltwater pool with modern equipment. Located in the prestigious area of Crescent Park. Chantrell Creek Elementary and Elgin Secondary catchment. Close to the beach, golf course, nature walks, and 3min to HWY. (id:60626)
RE/MAX Crest Realty
4718/4720 Shell Beach Rd
Ladysmith, British Columbia
Welcome to your dream coastal retreat! Nestled on walk-on oceanfront acreage in a sheltered bay, this private estate offers an unmatched blend of luxury, functionality, and breathtaking natural beauty. Located just a short stroll from a marina and fine dining, this is the ultimate West Coast lifestyle package. The beautifully updated 2,033 sq ft main home features 4 bedrooms and 3 bathrooms, showcasing a show-stopping kitchen with panoramic ocean views. Every detail has been thoughtfully designed for comfort and style. Step outside to your own private resort-style courtyard with an incredible cabana,outdoor kitchen, and an infinity-edge hot tub—all designed to soak in the stunning waterfront setting. Perfect for multi-generational living or as an income-producing rental, the second custom-built home is only 11 years old and offers high ceilings, modern finishes, and total privacy. Outdoor Features: Huge detached shop 34'0x40'2 with overheight doors—ideal for boats, RVs, or hobbyists, Tons of parking, including large level lawn area next to your own private dock and boat launch, secure gated entry with an impressive driveway leading to both homes. Whether you're seeking a luxurious family estate, a revenue-generating investment, or a serene waterfront sanctuary, this exceptional property delivers it all. Truly one of a kind—come experience waterfront living at its finest. (id:60626)
Royal LePage Nanaimo Realty Ld
7280 15th Avenue
Burnaby, British Columbia
LOCATION LOCATION Quiet Cul De Sac. Italy style HOUSE all remodelled like NEW. Close to Sky train, Schools High gate. Quality materials 9 feet clearance, Maple Hardwood, Porcelain Italian tiles, GRANITE counter tops. BIG BIG Back with 5,000 feet garden and trees. Upper unit is 4 bedroom plus family Lower level 2 bedroom and 3 bedroom. PERFECT HOME. Possible for Land Assembly (id:60626)
Magsen Realty Inc.
1463 54 Street
Delta, British Columbia
investment alert: 2024 Updated OCP: Mixed Residential (MR), potential for Townhouse, Land assembly project in Central Tswassen. Wonderful 4 bedroom 3 bathroom executive home in very peaceful family friendly neighbourhood in central location. Walking distance to shopping, South Point Academy and Amenities! Great golf course nearby! Enjoy your supremely private park like property while soaking in the west facing backyard or entertaining on the giant sundeck! Space for large boat or RV parking. Many Built-ins throughout the home, upgraded kitchen and granite countertops, extensive hardwood flooring, Don´t miss the opportunity! (id:60626)
Unilife Realty Inc.
1483 54 Street
Delta, British Columbia
Investment alert: 2024 Updated OCP: Mixed Residential (MR), potential for Townhouse, Land assembly project in Central Tswassen. You MUST SEE this Great 2 Storey "FAMILY-SIZE" 8 BDRM/4 BATH 2562 SF Home w/Room to GROW & PLAY on its HUGE 10,118 SF Private Lot! "Bring Your Ideas & Customize" your Home w/features like the Large Comfy LVGRM w/Cozy Wood F/P & Sep DINRM +BRIGHT OPEN KITCHEN & Large SUNNY EATAR! (id:60626)
Unilife Realty Inc.
1473 54 Street
Delta, British Columbia
Investment alert: 2024 Updated OCP: Mixed Residential (MR), potential for Townhouse, Land assembly project in Central Tswassen. Bring your decorating ideas to this older 3 level side split in a private, park like setting. This huge 10,118 sq. ft. lot with a west facing back yard, is perfect piece of paradise located within walking distance of the Tsawwassen Town Center. Renovate or build your dream home. This is a quiet street with a park just around the corner. Perfect for the kids. The home has a unique layout with 3 bdrms upstairs and a 4th bdrms on the lower floor off the family room. There is also a second kitchenette on that lower level. This gives the new owner lots of options: a possible ste conversion or perfect for a handicapped family member. Note the recreation room too. (id:60626)
Unilife Realty Inc.
22621 Brown Avenue
Maple Ridge, British Columbia
*** INVESTOR & BUILDER ALERT *** LARGE LOT = MORE BUILDABLE SQUAREFOOTAGE IN PROJECT *** 13,024 Sq.Ft OCP Designated: MID-HIGH RISE APARTMENT *** LAND ASSEMBLY *** DOWNTOWN CORE of Maple Ridge *** Priced cheaper than a tear down house in Vancouver. It comes with spacious rancher 3 bedrooms and 1.5 bath, currently RENTED. It has excellent WALKING DISTANCE to all levels of schools, 3 minutes WALKING distance to Maple Ridge Square, 7 minutes to Hanley Place Mall, City Hall, Public Library, The ACT Arts Centre, and more. Invest and live in great City of Maple Ridge lots of nature attractions: Whonnock Lake, Stave Lake, Kanaka creek, etc. INVEST, LIVE-IN, LAND ASSEMBLY, RENT,...Exceptional value. Seller motivated. Seller Finance available. Bring offers. (id:60626)
Lehomes Realty Premier
4106 1151 W Georgia Street
Vancouver, British Columbia
Big 2 bedroom + Den + dressing room close to 1500sq North East Corner unit in the most prestigious Paradox Hotel building with Fantastic Coal Habour Water and Mountain View. Original owner since the presale 1st time on the market. 2 parking P5 #505Ǻ and 1 locker come with this unit . Luxury finishing and 1st class amenities, very well managed building owner occupied, easy to sell. (id:60626)
Coldwell Banker Prestige Realty
7865 Rosewood Street
Burnaby, British Columbia
Rare to find 50 x 214 LOT, over 10,000 sqft. Well-Maintained Beautiful custom built home. Top level comes with 4 bedrooms & 3 bathrooms. Master bedroom features 2 way gas fireplace, bright bathroom with jacuzzi & standup shower. High ceilings in the entrance of main floor. Huge size living and dining room with high ceilings. Very functional kitchen with family room. Kitchen finished with rich brown cabinets, granite counter & stainless steel appliances. 5 years Wok kitchen as added feature. 2 more bedrooms & 1 full bathroom also on main floor. Basement has 2 separated one bedrooms suits great mortgage helper. Private park like back yard with detached garage. Lots of updates,Views of Grouse Mountain & Capital Hill from your master bedroom. (id:60626)
RE/MAX Crest Realty
3727 W 20th Avenue
Vancouver, British Columbia
Perfect west of Dunbar location! This spacious 3-level family character home features 7 bedrooms & 3 full bathrooms. Full renovated home with all brand new floor, paint, appliances, kitchens, washrooms. Large and bright kitchen and dining room adjacent to 258sqft deck for entertaining. Guest bedroom on main and 3 bedrooms & 1 full bathroom upstairs with master bedroom boasting beautiful Northshore mountain views! The lower level is all set up & ready for a self-contained 3 bedroom suite! Almost walk out basement, fenced yard great for kids & pets. Walk to everything! Lord Byng, St Georges, Queen Elizabeth Schools are all close by. All the great shops and amenities are just a couple of blocks away. (id:60626)
RE/MAX Crest Realty
2306 200 Street
Langley, British Columbia
BUILD YOUR 10,000 SQFT DREAM HOME WITH LAKE VIEWS! Discover your slice of paradise with this LAKEFRONT acreage property, currently featuring a spacious 3-bedroom home that blends comfort with scenic beauty. Perfect for families or those seeking a tranquil retreat, this large residence offers ample living space and invites you to enjoy picturesque views right from your doorstep. The property also features a versatile barn/workshop, perfect for hobbies or storage, along with ample parking to meet all your needs. Whether you're looking to settle in and make it your own, envision building your dream home or the potential of sub-division into two lots, this exceptional property provides endless possibilities. Embrace the lifestyle you've always dreamed of - your lakeside oasis awaits! (id:60626)
Homelife Benchmark Realty Corp.
4001 Rose Crescent
West Vancouver, British Columbia
Live steps away from the ocean, at beautiful Sandy Cove beach. This home has, impeccably updated by the architect owner, is set over 3 levels. Dramatic vaulted ceilings are a key design feature, as well as fantastic light through the large windows and skylights. There are 3 spacious bedrooms all with ensuites, with the option for a 4th bedroom, or a guest-suite below. On the main floor you'll find the heart of the home, a great room that has found the balance between open space and traditional places. The school catchment is desirable; both West Bay Elementary and Cypress Park Primary, with Rockridge or Mulgrave for secondary school. Great amenities on your doorstep like Dundarave village, and also close proximity to Hwy1. Level 2 EV charging installed. (id:60626)
Engel & Volkers Vancouver
31 Auchmar Road
Hamilton, Ontario
A Mid-Century Masterpiece, Rarely offered and highly sought after. 31 Auchmar Road is an architectural treasure on one of Hamilton's most desirable streets. Designed in 1963 by acclaimed Harvard architect Joseph Bogdan, The Ranalli House stands as a distinguished example of mid-century modern design while recognized and award-winning, with timeless character that has only grown more captivating with age. From the striking façade with clerestory and vertical embrasure windows to the seamless indoor-outdoor connection, every element of this home reflects sculptural precision and modernist elegance. The interior showcases original polished stone floors from Germany, soaring 106 ceilings, and a dramatic floating staircase framed by exposed brick and stained-glass accents. The flowing main floor plan connects formal and casual living spaces, complemented by two gas fireplaces and a custom kitchen with Sub Zero appliances. Offering nearly 4,000 sq. ft. of living space, the home features 6 bedrooms and 4 bathrooms, including a main-floor primary retreat with spa-inspired ensuite and walk-in closets. Upstairs, the flexible layout allows for office or secondary living space alongside family bedrooms and a convenient second-floor laundry. The backyard is a private modern oasis, designed for both relaxation and entertaining. A heated concrete pool with diving board and waterfall feature anchors the landscaped gardens, while an oversized pergola with built-in Wolf BBQ and serving station creates the perfect outdoor dining pavilion. Granite patios, stone decking, and thoughtful lighting extend the lifestyle well into the evening. Additional highlights include a finished lower level with gym/recreation area, an upgraded roof system, and a double car garage with epoxy floors and showcase lighting. (id:60626)
Psr
216 Parkview Avenue
Toronto, Ontario
Welcome to this extraordinary European-inspired estate in the heart of Willowdale East. Meticulously crafted with premium finishes and superior workmanship, this residence combines timeless elegance with modern sophistication.Two Grand Primary Suites One overlooking the tranquil backyard with a private balcony, gas fireplace, luxurious 6-piece ensuite with steam sauna, freestanding tub, marble finishes, and makeup vanity; the second facing south, flooded with natural light.Stunning Spiral Staircase A dramatic central feature framed by custom millwork and elegant trim.Chefs Kitchen Marble countertops and floors, large island, designer lighting, and top-of-the-line appliances ideal for gourmet cooking.Family Room Overlooking the backyard with oversized picture windows, waffle ceilings, and a cozy fireplace.Executive Library Custom panelled walls, built-in millwork, and rich ceiling details create a timeless workspace.Walk-Out Basement Fully finished with a wet bar, home theatre, recreation area, and a nanny/in-law suite.Cedar Roof Exceptional durability with a 30-50 year lifespan, offering both beauty and longevity.Additional Highlights 4 gas fireplaces, skylights for abundant natural light, custom wood detailing, and premium finishes throughout.Originally designed with 5 bedrooms, now reimagined into 4 spacious bedrooms for enhanced comfort and flow.This is more than a home its a legacy of refined living in one of Torontos most prestigious neighbourhoods.A True Architecural Master piece. (id:60626)
Master's Trust Realty Inc.

