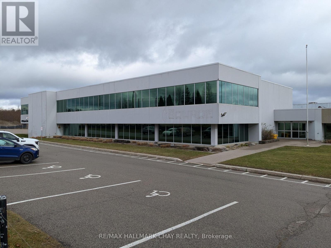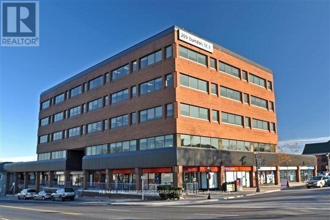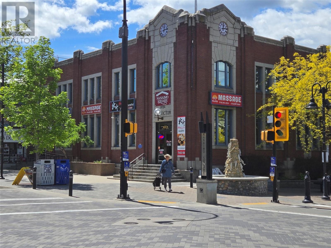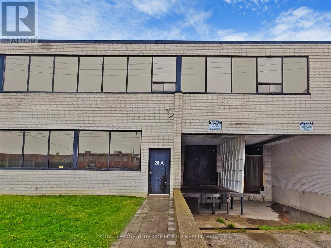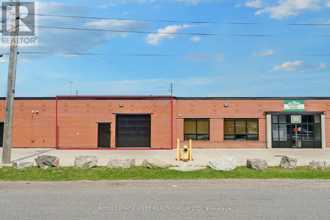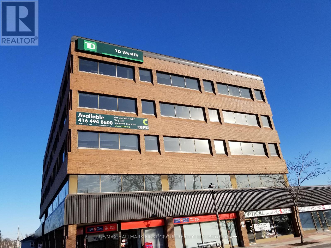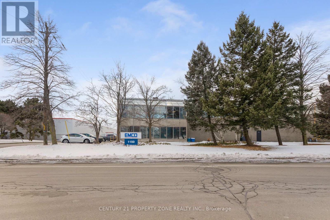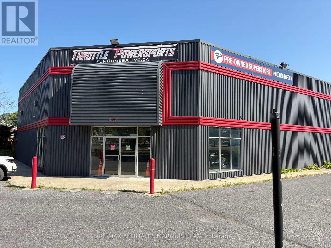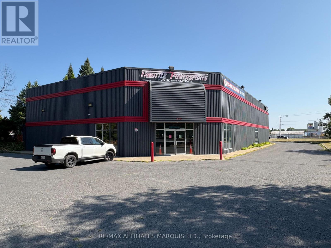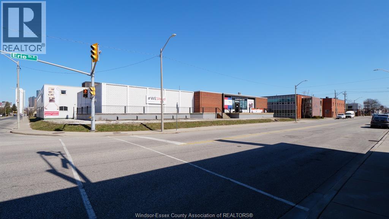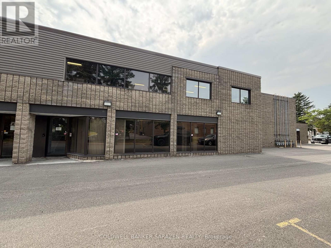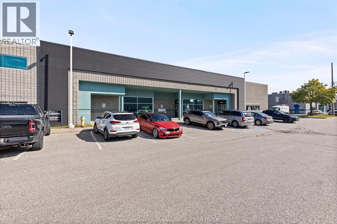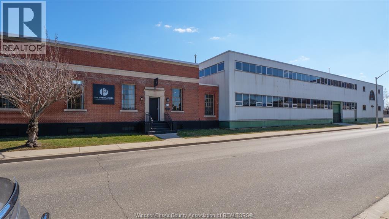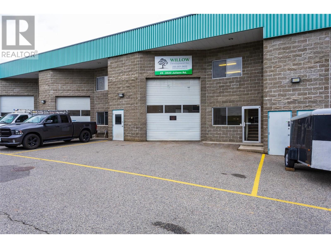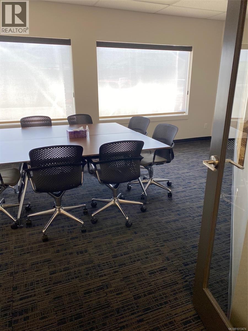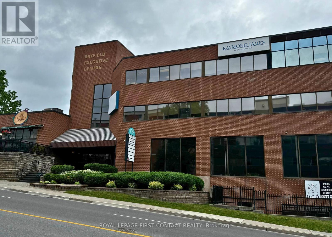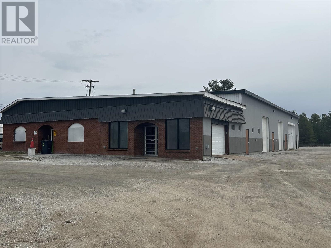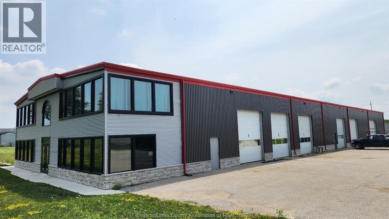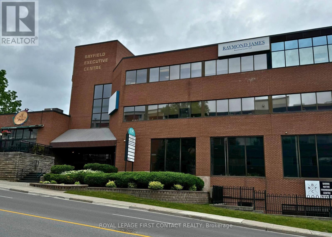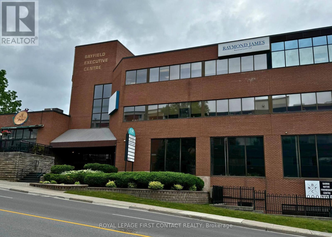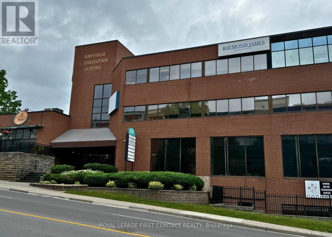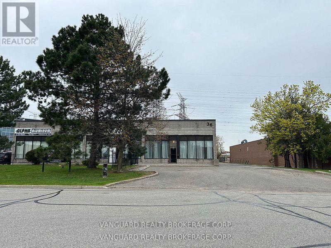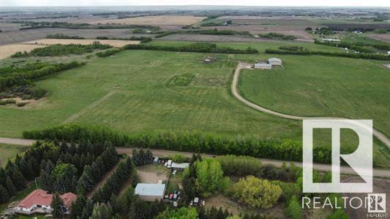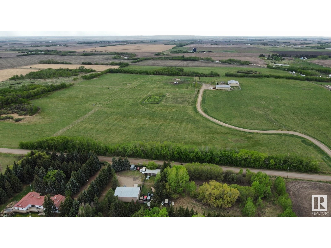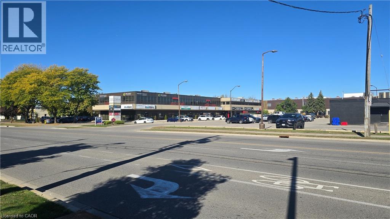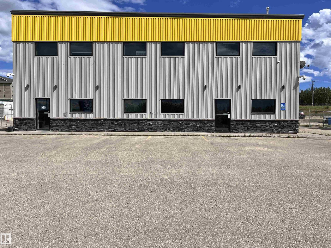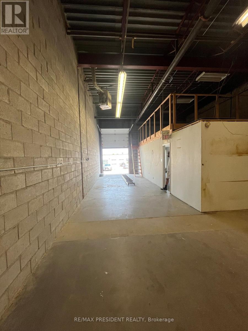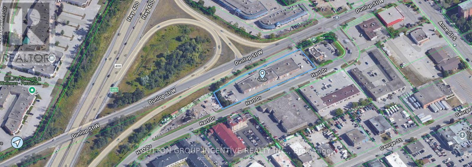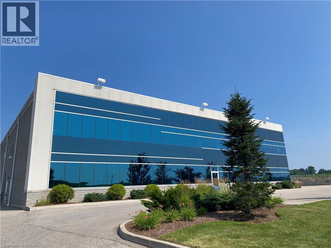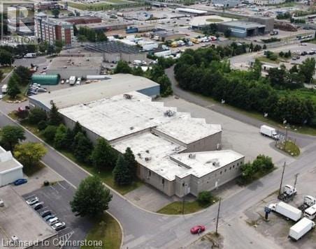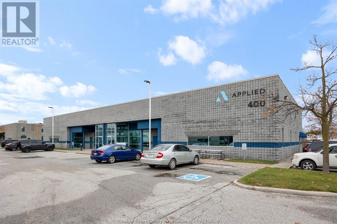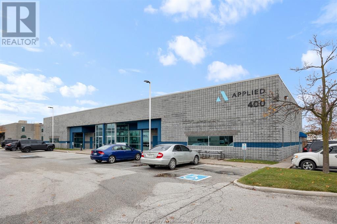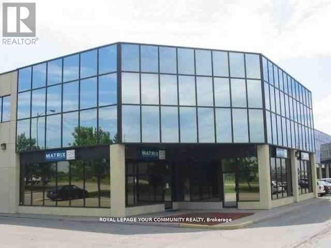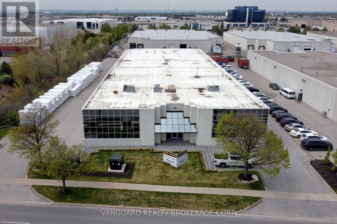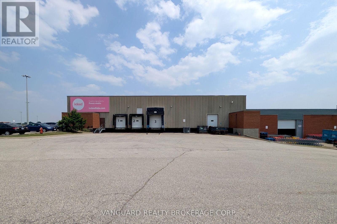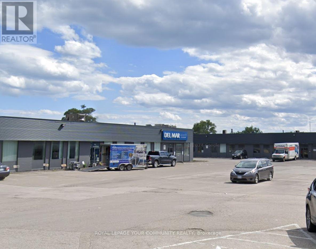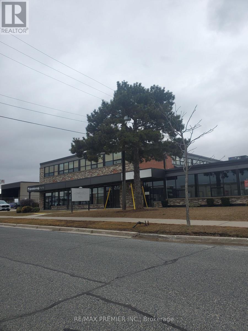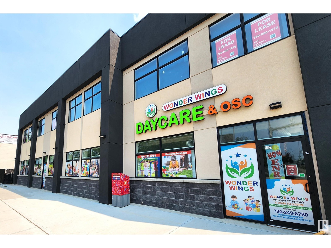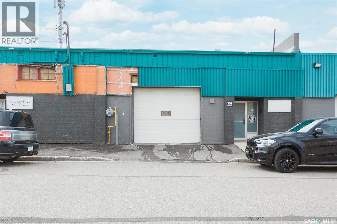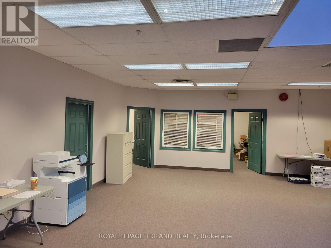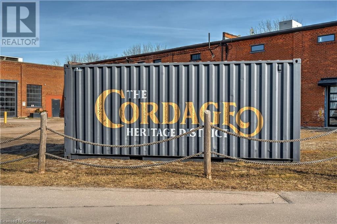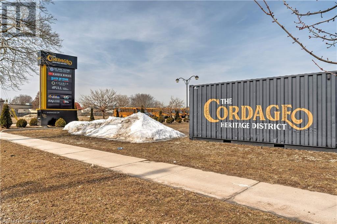J - 279 Bayview Drive
Barrie, Ontario
Unit J is a 14,486 sf of class A type main floor office including 15 private offices, 47 cubicles, 2 board rooms, training rooms and a cafeteria. Common area for access and washrooms. Includes large cafeteria area (approx. 2,000 sf) with 11' ceiling could be converted to light industrial type accessory use. Utilities and CAM included in $5 psf estimate. Garaga Bayview Centre - for "Source" building: Excellent employee and truck access location in the center of Barrie between Little Ave and Big Bay Pt. Rd. Close to Hwy 400. Situated on Barrie transit route, this location offers close proximity to housing, school, rec. centres, medical services, parks and shopping. Current road upgrades include sidewalks and bike lane. Don't miss this opportunity to locate your business in the heart of Barrie. There are 5 units for lease and one or more could be combined with this unit if a larger size or warehouse space is required. Total of 75,000 sf of warehouse and 49,798 sf of office available. (id:60626)
RE/MAX Hallmark Chay Realty
#1-4 - 209 Dundas Street E
Whitby, Ontario
Located In The Vibrant Core Of Downtown Whitby, This Ground Floor Unit Offers Excellent Visibility And Abundant Natural Light. The Building Features Recently Renovated Common Areas And Is Ideally Situated Along A Major Transit Route With Direct Connections To The Whitby GO Station. Enjoy Easy Access To Highway 401 And Proximity To A Wide Range Of Local Amenities. The Area Boasts A Strong Labour Pool And Convenient Parking Options, Including On-Site Surface Parking, Nearby Street Parking, And Municipal Lots. (id:60626)
RE/MAX Hallmark First Group Realty Ltd.
301 Main Street Unit# 202
Penticton, British Columbia
LOCATION LOCATION LOCATION! NANAIMO SQUARE! Located at 301 Main Street. Penticton's foremost location prime office and/or retail space is available. Easy access & handicapped adapted with an elevator. Bring your business ideas. 840 sq ft. $13.50 per sq ft, per annum + triple net expenses. All measurements are approximate. Call listing agent today for a viewing. (id:60626)
RE/MAX Penticton Realty
A - 26 Racine Road
Toronto, Ontario
7,000 sq. ft. in a modern, very well-maintained, free-standing building. Features include two truck-level doors, a drive-in door, and a super clean environment, suitable for warehousing, logistics, or light-manufacturing. Conveniently located near Highways 427, and 409, and in close proximity to Pearson Airport. The building is up-to-date with a fire detection system and is easily accessible via TTC transportation. Please see the attachment for the floor plan. (id:60626)
Royal LePage Your Community Realty
2 - 55 Brydon Drive
Toronto, Ontario
. (id:60626)
Royal LePage West Realty Group Ltd.
#8 - 209 Dundas Street E
Whitby, Ontario
Located In The Heart Of Downtown Whitby / Ground Floor Space with Direct Access / Situated On A Major Transit Route With Connections To Whitby Go Station / Easy And Direct Access To Highway 401 / Close To Many Amenities / Excellent Labour Pool In The Area / On-Site Surface Parking, Street Parking, And Municipal Lots Nearby. (id:60626)
RE/MAX Hallmark First Group Realty Ltd.
1150 Corporate Drive
Burlington, Ontario
Rare Burlington Facility With + / -0.50 Acres of Excess land . That Allows For Outside Storage. 2nd Storey Office With Sepatate Entrace And Direct Access To The Warehore .6 Private Offices With Wahrooms And Luchroom. 2 Warehouse Washrooms With A Luchroom And Shippig office . New Asphalt In 2016 with Large Shipping Corridor . 1 Oversized Driver -In Door. All Turck Level Doors Are Equipped With Levelers And Pads over 27 Private Parking* **EXTRAS** Stalls for Tenant. Excellent Access To Hwy 403. Tenant To verify All Information. (id:60626)
Century 21 Property Zone Realty Inc.
405 Ninth Street W
Cornwall, Ontario
This is a 12,694 sq ft commercial retail building with 9,641 sq ft on the main floor & 3,053 sq ft of mezzanine area located on one of Cornwall's busiest streets and just across the Road from the Smart Centre's mall and Walmart Superstore. It is situated on over 1.25 acres of land with a large paved lot and fenced in compound area. There is more than 25 car parking space on site. The property is being offered for Lease from the Landlord commencing Nov. 1 2026, and may be available immediately by sublease from the existing Tenant under MLS X12348435. The property can be accessed from two streets Ninth St. & Cumberland St. Net to the Landlord Rent is $13.50 per sq ft per annum for the main floor plus $5.50 per sq ft for the mezzanine floor area. Operating costs for 2024 were approximately $6.20 per sq ft per annum. (id:60626)
RE/MAX Affiliates Marquis Ltd.
405 Ninth Street W
Cornwall, Ontario
This is a 12,694 sq ft commercial retail building with 9,641 sq ft & 3,053 sq ft of mezzanine area located on one of Cornwall's busiest streets and just across the Road from the Smart centre's mall and Walmart Superstore. It is situated on over 1.25 acres of land with a large paved lot and fenced in compound area. There is more than 25 car parking space on site. The property is being offered both for sub-lease and long term lease by agreement with the current Tenant and Landlord. The property can be accessed from two streets Brookdale Ave & Cumberland St. Net to the Landlord Rent is $13.50 per sq ft per annum for the main floor plus $5.50 per sq ft for the mezzanine floor area. Operating costs are available on request. Occupancy is immediate. (id:60626)
RE/MAX Affiliates Marquis Ltd.
350 Erie Street East
Windsor, Ontario
2,862 SF - This property, built in 1956 was originally designed for the Windsor Utilities Commission. The front features a 14 ft X 40 ft wooden deck with stair access and 1 handicap ramp. The rear of the building features a fully fenced parking lot. On the West side of the premises is an enclosed courtyard with both main floor and basement access. Brand new HVAC System throughout. Parking for 40 cars onsite. Owner may assist with Leaseholds for qualified Tenant. Contact LBO for full information. (id:60626)
RE/MAX Capital Diamond Realty
1&8 - 155 Terence Matthews Crescent
Ottawa, Ontario
Great leasing opportunity in the Kanata South business park off of Eagleson Rd. Conveniently located at 155 Terence Matthews, this office condo features 2 units, #1 and #8, which offers approximately 7,200 square feet of versatile space. Featuring 15 offices, a meeting room, open concept working area on the 2nd level, 4 bathrooms and 4 roof top units for heating and cooling. The space has a storage/loading area with double door access and a total of 15 parking spaces allocated to the 2 units. The total space of both units is 7,200 sqft, which consist mainly offices and open working areas. The main level measures approx 4,000 sqft and the second level is 3,200 sqft approx. IP4 Zoning. Base rent: $13.5.sqft. Operating cost: 12.25/sqft (id:60626)
Coldwell Banker Sarazen Realty
188 Mountain Road
Moncton, New Brunswick
Discover 188 Mountain Road, a two-story multi-tenant commercial building offering approximately 1,300 square feet of professional space. This versatile open-concept area includes two spacious office/clinic spaces, storage, and a washroom. Ideal for various professional services, such as lawyers, physiotherapists, chiropractors, architects, engineers, realtors, accountants, travel agencies, stock brokers, insurance agencies, and computer processing services. This hidden gem is conveniently accessible via Codiac Bus Transportation and provides ample on-site parking. Located at 188 Mountain Road, it enjoys prime visibility at the bustling intersection of Mountain and Lutz Street, just seconds away from Main Street and the full array of amenities within Downtown Moncton. Additional Rent: $9.18 PSF. (id:60626)
Colliers International New Brunswick
4445 Fairview Street
Burlington, Ontario
Large freestanding industrial warehouse available for lease in prime location on Fairview St. 10 acres of excess land allows for ample trailer storage. Ample parking. Multiple cranes and heavy power. Strategically located near the intersection of the QEW and Appleby Line. Close proximity to Appleby GO Train Station and plenty of amenities. Zoning permits a wide range of uses including warehousing, life sciences, building supply and more. (id:60626)
Colliers Macaulay Nicolls Inc.
33 Weldon Street Unit# 360b, 320,330,250,220
Moncton, New Brunswick
Secure a spot for your business, brand, or organization in this modern professional Class ""A"" complex in the Downtown Moncton core. 33 Weldon has several units with flexible configurations available for lease that are suitable for a variety of usages such as a community centre, workshop/education centre, marketing firm/design firm and much more. Available units are as follows: Unit 220 | 4,779 SF Unit 250 | 6,641 SF Unit 320 | 2,617 SF Unit 330 | 3,158 SF Units 320 and 330 could also be combined for 5,775 SF. The units provide ample natural lighting, offer air conditioning and are wheelchair/elevator accessible. There's also a backup generator on-site providing security and comfort. This is a rare opportunity to secure a spot in a modern well-located building that offers on-site parking. Situated on a Codiac Transpo bus route, this property is easily accessible for employees and visitors. The property is steps from Main Street and all the amenities it encompasses. There's immediate access to Vaughan Harvey Boulevard and Mountain Road, two primary thoroughfares. This area continues to see exponential growth with the Avenir Centre, several new hotels, continued multi-unit projects, and the Tannery Place development just minutes away. (id:60626)
Colliers International New Brunswick
4510 Rhodes Unit# 945
Windsor, Ontario
A rare opportunity to lease a small, newly finished office space at an affordable rate. Located on the second floor, this large office unit (2905 sq ft) can be converted into two separate suits. Take advantage of the opportunity to customize the layout and select your finishes. Ideal for small businesses or professionals seeking a modern, turnkey workspace. Shared hallway access and common customer washrooms included. Utilities will be common and added to the additional rent. Available November 1 to start the renovations. Starting at $13.50 psf with full turnkey build-out. Contact us today to discuss your requirements and secure your space. Additional rent budgeted at $7.60/ft for 2025 ALL OFFERS MUST INCLUDE ATTACHED SCHEDULE B (id:60626)
RE/MAX Preferred Realty Ltd. - 585
956 Mcdougall
Windsor, Ontario
1,916 SF of office space with full basement. Lots of on-site parking. 956 McDougall is full of history. The site is the location of the first substation for the supply of hydro electric power to the City of Windsor - August, 1914. The building was then was rebuilt in 1964 to replace the original structure and served as a substation and as the control centre of the hydro electric supply system of the City of Windsor until it was decommissioned. Contact LBO for additional information or viewing. (id:60626)
RE/MAX Capital Diamond Realty
2520 Juliann Road Unit# 5
West Kelowna, British Columbia
Public Remarks Excellent light industrial unit with concrete mezzanine, bathroom and office space. Unit has a compressor with good distribution lines. Large overhead door and two man doors on front of unit. Very easy and convenient access. Lease length 3 to 5 years. Heated via baseboards and overhead ceiling unit. (id:60626)
Coldwell Banker Horizon Realty
C 870 13th Ave
Campbell River, British Columbia
2493 square feet of turnkey commercial space in a prime downtown location. Ideal for office or retail. Situated on a 1.3-acre lot with ample on-site parking, this high-visibility building fronts two streets and is located on a bus route, ensuring easy access for clients and staff. This space is close to key amenities, restaurants, and services. C-1 zoning allows for a wide range of commercial uses, making this an excellent opportunity for professionals, retailers, or service providers looking to establish or expand. 13.50/sqft CAC's 6.25/sqft (id:60626)
RE/MAX Check Realty
135 Bayfield Street
Barrie, Ontario
Established and professional office building located in the heart of Barrie, between Wellington Street and Sophia Street. Just minutes from Highway 400 and a short walk to the downtown core, this centrally located property offers convenience and accessibility. Current tenants include the renowned Crazy Fox Bistro and Easter Seals. Amenities include proximity to transit, shopping, and major roadways. Ideal opportunity for businesses seeking a prestigious and well-connected location. Flexible leasing options available lease the entire building or individual units to suit your business needs. (id:60626)
Royal LePage First Contact Realty
A- Office Area - 1150 Corporate Drive
Burlington, Ontario
Discover a clean, professional office space in one of Burlingtons most sought-after business parks. Located at 1150 Corporate Drive, Unit A, this unit offers a functional layout ideal for professional services, tech, or administrative use. Prime location near QEW & Hwy 403 Bright, open workspace Ample on-site parking Surrounded by established businesses Move-in ready!!! Perfect for businesses looking to establish or expand in a high-exposure, well-connected area. Dont miss this opportunity! (id:60626)
Century 21 Property Zone Realty Inc.
1655 Trunk Rd
Sault Ste. Marie, Ontario
Large industrial building with numerous overhead doors. Exterior siding and overhead doors recently replaced. Lease rate of $13.50/square foot includes cameras. Wide open space with small office and washroom. Large exterior compound has been fenced and graded. (id:60626)
Century 21 Choice Realty Inc.
320 Croft Unit# 3
Lakeshore, Ontario
WELCOME TO 320 CROFT UNIT 13. AVAILABLE FOR LEASE WITH 4800 SQUARE FEET OF WELL LIT OPEN SPACE. UNIT SIZE IS APPROXIMATELY 80 X 60 FEET . HEATED FLOORS ACROSS THE UNIT, 2 LARGE OVER BEAD DOORS, POWER OPENERS, WITH 20 FOOT CEILINGS, LARGE PARKING LOT AND NEWLY RENOVATED EXTERIOR. Unit has UPDATED bathrooms AND OFFICE. ZONED ml-manufacturing AND CAN BE USED FOR MMY USES. Price includes cams, utilities are extra, water and hydro are shared, gas is separate. (id:60626)
RE/MAX Preferred Realty Ltd. - 584
301 - 135 Bayfield Street
Barrie, Ontario
Established and professional office building located in the heart of Barrie, between Wellington Street and Sophia Street. Just minutes from Highway 400 and a short walk to the downtown core, this centrally located property offers convenience and accessibility. Current tenants include the renowned Crazy Fox Bistro and Easter Seals. Amenities include proximity to transit, shopping, and major roadways. Ideal opportunity for businesses seeking a prestigious and well-connected location. Flexible leasing options available lease the entire building or individual units to suit your business needs. (id:60626)
Royal LePage First Contact Realty
201/202 - 135 Bayfield Street
Barrie, Ontario
Established and professional office building located in the heart of Barrie, between Wellington Street and Sophia Street. Just minutes from Highway 400 and a short walk to the downtown core, this centrally located property offers convenience and accessibility. Current tenants include the renowned Crazy Fox Bistro and Easter Seals. Amenities include proximity to transit, shopping, and major roadways. Ideal opportunity for businesses seeking a prestigious and well-connected location. Flexible leasing options available lease the entire building or individual units to suit your business needs. (id:60626)
Royal LePage First Contact Realty
102 - 135 Bayfield Street
Barrie, Ontario
Established and professional office building located in the heart of Barrie, between Wellington Street and Sophia Street. Just minutes from Highway 400 and a short walk to the downtown core, this centrally located property offers convenience and accessibility. Current tenants include the renowned Crazy Fox Bistro and Easter Seals. Amenities include proximity to transit, shopping, and major roadways. Ideal opportunity for businesses seeking a prestigious and well-connected location. Flexible leasing options available lease the entire building or individual units to suit your business needs. (id:60626)
Royal LePage First Contact Realty
2 - 36 Bessemer Court
Vaughan, Ontario
Unit fronts Bessemer with a showroom and open office, minutes to TTC, Hwy 407 and York University, TMI includes HVAC, Maintenance and Repair. (id:60626)
Vanguard Realty Brokerage Corp.
#1 54312 Rr 255
St. Albert, Alberta
Located on 121 acres in the northwest part of St. Albert, this exceptional investment property offers two high-quality industrial buildings with flexible leasing options. Built with durability and functionality in mind, both structures feature solid concrete floors, 3-phase power, radiant heat, and metal exteriors. The first building, constructed in 2010, spans 6,000 square feet and includes three oversized 14x16 overhead doors—ideal for equipment access and heavy-duty operations. The second building, completed in 2011, offers 9,600 square feet of space and is equipped with five matching 14x16 overhead doors. Both buildings showcase high-quality construction and are well-suited for a range of commercial or farming uses. The surrounding yard space is secured with frost fencing and includes additional fencing suitable for hobby livestock. The entire property is fully enclosed, providing added security and clear boundaries. With the option to lease one or both buildings. (id:60626)
RE/MAX Professionals
#2 54312 Rr 255
St. Albert, Alberta
Located on 121 acres in the northwest part of St. Albert, this exceptional investment property offers two high-quality industrial buildings with flexible leasing options. Built with durability and functionality in mind, both structures feature solid concrete floors, 3-phase power, radiant heat, and metal exteriors. The first building, constructed in 2010, spans 6,000 square feet and includes three oversized 14x16 overhead doors—ideal for equipment access and heavy-duty operations. The second building, completed in 2011, offers 9,600 square feet of space and is equipped with five matching 14x16 overhead doors. Both buildings showcase high-quality construction and are well-suited for a range of commercial or farming uses. The surrounding yard space is secured with frost fencing and includes additional fencing suitable for hobby livestock. The entire property is fully enclosed, providing added security and clear boundaries. With the option to lease one or both buildings. (id:60626)
RE/MAX Professionals
1315 Bishop Street Unit# 120
Cambridge, Ontario
Office space in one of the busiest intersection in Cambridge. The 1,200 square foot has frontage on the main floor and additional unit entry at the rear. It is currently set up for 3 separate offices. Perfect for law firm, Medical office, Bookkeeping/Accounting office, insurance agency and other professional office. Great exposure with signage space. Free parking on site. Utilities are included in the additional rent. Flexible for occupancy. (id:60626)
RE/MAX Twin City Realty Inc.
A 303 13th St
Courtenay, British Columbia
Great commercial lease space available for sub-lease. Approximately 1,400 sq ft in downtown Courtenay, signs allowed and has parking. Current lease rate is $13.50 and NNN is $7.50. Come bring your business and ideas to this great space (id:60626)
Royal LePage-Comox Valley (Cv)
3421 50th St
Drayton Valley, Alberta
What an opportunity for your business with location on 50th Ave.! You have traffic coming in & off of Hwy 22. This is a solid built metal building. The first floor gives you options to have a second business. Upper level is partially finished. Outside there is lots of fenced storage area. Entrance has a huge sitting area for clients, large back counter area for staff with access to shop, private office, bathroom, change room & a 2nd entrance to shop & to an open storage area. The upstairs gives you a view to shop & has a kitchenet, bathroom & is mostly unfinished giving you lots of options. There is a separator system throw-out the shop to handle any oil residue. Residue is pumped to the underground 10 ft. 5x 6 ft. tank to suck out the oil. In the shop there are 6 overhead heaters & air exchangers. The owner prefers to lease but may consider a reasonable offer for the building. Lease is $11,000.00 per month plus GST. Tenant pays operating costs: utilities, property tax, building insurance, & maintenance (id:60626)
RE/MAX Vision Realty
5 - 896 Brock Road
Pickering, Ontario
This well-maintained and professionally managed commercial condo offers 4,050 square feet of versatile industrial and office space, zoned M2 to accommodate a range of uses including commercial, storage, light manufacturing, and transport. Ideally situated with excellent proximity to Highways 401 and 407, the unit is currently used as a long-standing custom woodworking facility. It features a 20' x 35' mezzanine, a second mezzanine for additional space, a 20-foot ceiling height, a truck-level loading door for easy shipping and receiving, a 2-piece washroom, and a sprinkler system for added safety. This is a fantastic opportunity for businesses seeking a functional and accessible location in a high-demand industrial area. (id:60626)
RE/MAX President Realty
3&4 - 303 Dunlop Street W
Barrie, Ontario
STRATEGIC RETAIL OPPORTUNITY - 303 Dunlop Street West, Units 3 & 4 offers 3,219.64 SF of service retail space in a high-visibility location. Positioned at the junction of Dunlop Street and Highway 400 with 6,700+ daily vehicles, this space delivers exceptional exposure and accessibility. Adjacent to Tim Horton's, the property features ample parking, and full accessibility. Impressive display windows and two backlit signs maximize visibility, while generous natural lighting creates an inviting atmosphere. Rental escalations per year. (id:60626)
Sutton Group Incentive Realty Inc.
303 Dunlop Street W Unit# 3&4
Barrie, Ontario
Positioned at the junction of Dunlop Street and Highway 400 with 6,700+ daily vehicles, this 3,219.64 SF space delivers exceptional exposure and accessibility. Adjacent to Tim Horton's, the property features dual access points, ample parking, and full accessibility. Impressive display windows and two backlit signs maximize visibility, while generous natural lighting creates an inviting atmosphere. Rental escalations each year. (id:60626)
Sutton Group Incentive Realty Inc. Brokerage
1283 Cormorant Road Unit# Bldg B1
Ancaster, Ontario
Industrial building for lease in the Ancaster Business Park. Crane rails in place for 7.5 ton crane. 600V/400A electrical service. Professional offices in place, across two stories, including lunch room & changerooms. The Ancaster business park is situated close to local amenities like restaurants, retail shops, with great proximity to Hamilton and other key commercial areas, while also being minutes to Highway 403, leading to the Greater Toronto and Hamilton area. HSR public transit is steps away with connections to the Hamilton Mountain. (id:60626)
Blair Blanchard Stapleton Ltd.
Colliers Macaulay Nicolls Inc.
504 Kenora Avenue
Hamilton, Ontario
Opportunity to lease a 41,154 SF industrial building near the junction of the QEW, Red Hill Pkwy, and Centennial Pkwy. The property is situated on a corner lot with great visibility. It includes 31,322 SF of warehouse space, 9,832 SF of office space over two (2) floors, seven (7) dock level doors, and one (1) drive-in door. Building was previously used as a refrigerated warehouse and distribution, with some space being heavily insulated with 23' clear and currently used as a bottling facility. (id:60626)
Colliers Macaulay Nicolls Inc.
4510 Rhodes Unit# 400a
Windsor, Ontario
Beautifully built out office space with great exposure + access to the E.C.Row which is the main East-West artery in Windsor. 17,528 square feet over two floor (majority on the main floor) with a good mix of high end offices, open concept work area, board rooms, private offices, and more. Tons of natural light! Call today with your requirements. CAN SUBDIVIDE UP TO 8000 SQ FT. Note: Additional rent is budgeted at $7.60 for 2024. (id:60626)
RE/MAX Preferred Realty Ltd. - 585
4510 Rhodes Unit# 400b
Windsor, Ontario
Beautifully built out office space with great exposure + access to the E.C.Row which is the main East-West artery in Windsor. 17,528 square feet over two floor (majority on the main floor) with a good mix of high end offices, open concept work area, board rooms, private offices, and more. Tons of natural light! Call today with your requirements. CAN SUBDIVIDE UP TO 8000 SQ FT. Note: Additional rent is budgeted at $7.60 for 2024. (id:60626)
RE/MAX Preferred Realty Ltd. - 585
220 - 3075 Fourteenth Avenue
Markham, Ontario
Great office building in the heart of Markham off of Woodbine and 14th Ave., Great exposure on 14th Ave with many amenities in the area. Second floor space with private offices, a small boardroom and kitchenette. Elevator access available. Easy access to 407 and 404. Landlord on site. (id:60626)
Royal LePage Your Community Realty
440 Edgeley Boulevard
Vaughan, Ontario
Prime location just steps from Vaughan Metropolitan Centre. Easily accessible via major routes including Highways 400 and 407, and close to Vaughan Mills. Numerous amenities nearby. EM-1 zoning allows for a variety of uses. Surrounded by industrial and retail buildings. (id:60626)
Vanguard Realty Brokerage Corp.
3 - 1035 Ronsa Court
Mississauga, Ontario
Outstanding opportunity in a well-established business district with direct exposure to Highways 401 and 403. \\this unit offers excellent functionality, with high ceilings and 4 truck-level doors. The building accommodates transport trucks, trailers, and ample vehicle parking. Conveniently located near public transit and key amenities, with easy access to Highways 401, 403, and 427. A rare opportunity in a prime location. (id:60626)
Vanguard Realty Brokerage Corp.
583 Trethewey Drive
Toronto, Ontario
This site has one of the best rates per SF in the market today with a great landlord. Great Clean Industrial Unit in a great area with convenient access To HWY 401, HWY 400 And The Downtown Core. This is Industrial space in a retail-type property with excess parking. 53 Foot trailers fit easily. Automotive repair and place of worship not permitted. (id:60626)
Royal LePage Your Community Realty
3 - 54 Samor Road
Toronto, Ontario
Functional 2nd floor unit*Spacious open layout*Bright window exposure*Abundance of natural light*Common bathrooms*Landlord will buildout offices and other basic improvements if required*Will consider a wide range of uses such as office, professional, medical related, personal services and more*Conveniently located in a busy employment node just South of Hwy 401 and Yorkdale Mall in an established trade area surrounded with a mixed use of office, retail and industrial*(Other units of various sizes available) (id:60626)
RE/MAX Premier Inc.
12232 118 Av Nw
Edmonton, Alberta
Now Leasing – Up to 5,522 sq. ft. of second-floor commercial space on busy 118 Avenue! Join a strong tenant mix including a daycare, dental clinic, and popular restaurant. This high-exposure space is fully demisable into units as small as 1,496 sq. ft., offering flexible options for medical, professional, wellness, or education-based businesses. CB1 zoning allows for a wide variety of uses. Features include optional digital signage ($) for added visibility, bright open layouts, A/C and plenty of street and rear parking. Located minutes from downtown, vibrant 124 Street, and the growing Blatchford area. PRIME LOCATION . Landlord is offering flexible lease terms and incentives for qualified tenants. Excellent opportunity to grow your business in a high-traffic, established commercial hub. Customize your space and move in quickly—this won’t last long! (id:60626)
Exp Realty
307 38th Street E
Saskatoon, Saskatchewan
Located in Saskatoon’s Kelsey-Woodlawn area, 307 38th Street E offers a versatile single-bay leasing opportunity suited to a wide range of light industrial and commercial uses under IL1 zoning. Its central location provides excellent connectivity with quick access to Circle Drive, Idylwyld Drive North, and downtown. The bay features retail-style frontage, a grade-level overhead door, and a private washroom. Parking is hassle-free, with ample street parking available. Strong visibility along 38th Street enhances exposure for businesses, and with professional management by Mid-West Group of Companies, tenants benefit from a well-maintained property, responsive service, and a straightforward sublease arrangement. (id:60626)
Boyes Group Realty Inc.
15 - 294-300 Talbot Street
St. Thomas, Ontario
PROFESSIONAL LEASE SPACE IN THE GRAND CENTRAL PLACE OFFERS AN EXCELLENT HIGH PROFILE LOCATION WITH AMPLE ONSITE PARKING. FULLY HANDICAPPED ACCESSIBLE. LOCATED ON CITY OF ST. THOMAS BUS ROUTE THIS IS A MIXED USE COMPLEX WITH APPROXIMATELY 32,000 SQUARE FEET OF MIXED COMMERCIAL USE PLUS TWO RESIDENTIAL TOWERS WITH 258 SUITES. THE COMMERCIAL AREA IS IDEAL FOR OFFICE, MEDICAL, PROFESSIONAL AND SOME RETAIL USES. THIS SPACE HAS SKYLIGHTS ALLOWING FOR BRIGHTNESS WITH THE OFFICE SPACE.THE LEASE PRICE OF$14.00 PER SQUARE FOOT INCLUDES COMMON AREA EXPENSES, TENANT TO PAY HEAT AND HYDRO. (id:60626)
Royal LePage Triland Realty
111 Sherwood Drive Unit# 24
Brantford, Ontario
4157 SQUARE FEET OF RETAIL SPACE AVAILABLE IN BRANTFORD'S BUSTLING, CORDAGE HERITAGE DISTRICT. Be amongst thriving businesses such as: The Rope Factory Event Hall, Kardia Ninjas, Spool Takeout Sassy Britches Brewing Co., Mon Bijou Bride, Cake and Crumb-- the list goes on! Located in a prime location of Brantford and close to public transit, highway access, etc. Tons of parking, and flexible zoning! This unit has pedestrian access from the Alley, and truck level loading door at rear of unit *UNDER NEW MANAGEMENT* (id:60626)
RE/MAX Escarpment Realty Inc.
111 Sherwood Drive Unit# 7
Brantford, Ontario
1862 SQUARE FEET OF RETAIL SPACE AVAILABLE IN BRANTFORD'S BUSTLING, CORDAGE HERITAGE DISTRICT. Be amongst thriving businesses such as: The Rope Factory Event Hall, Kardia Ninjas, Spool Takeout, Sassy Britches Brewing Co., Mon Bijou Bride, Cake and Crumb-- the list goes on! Located in a prime location of Brantford and close to public transit, highway access, etc. Tons of parking, and flexible zoning. This unit offers soaring ceilings, large windows, and a glass roll up door. *UNDER NEW MANAGEMENT* (id:60626)
RE/MAX Escarpment Realty Inc.

