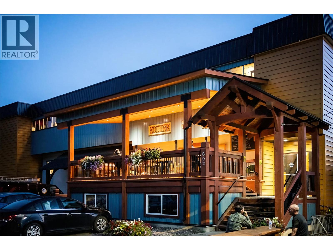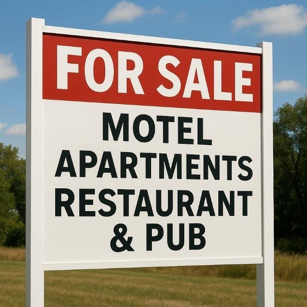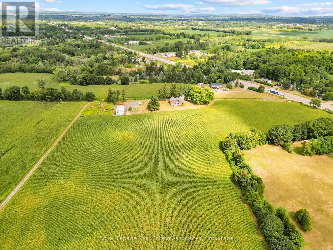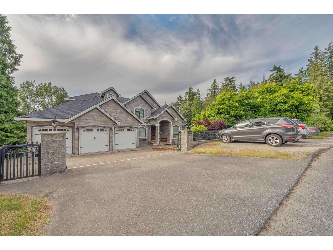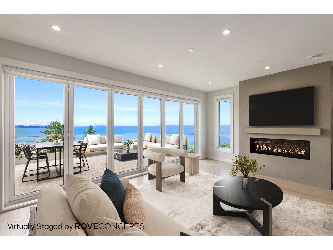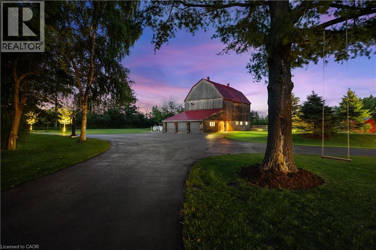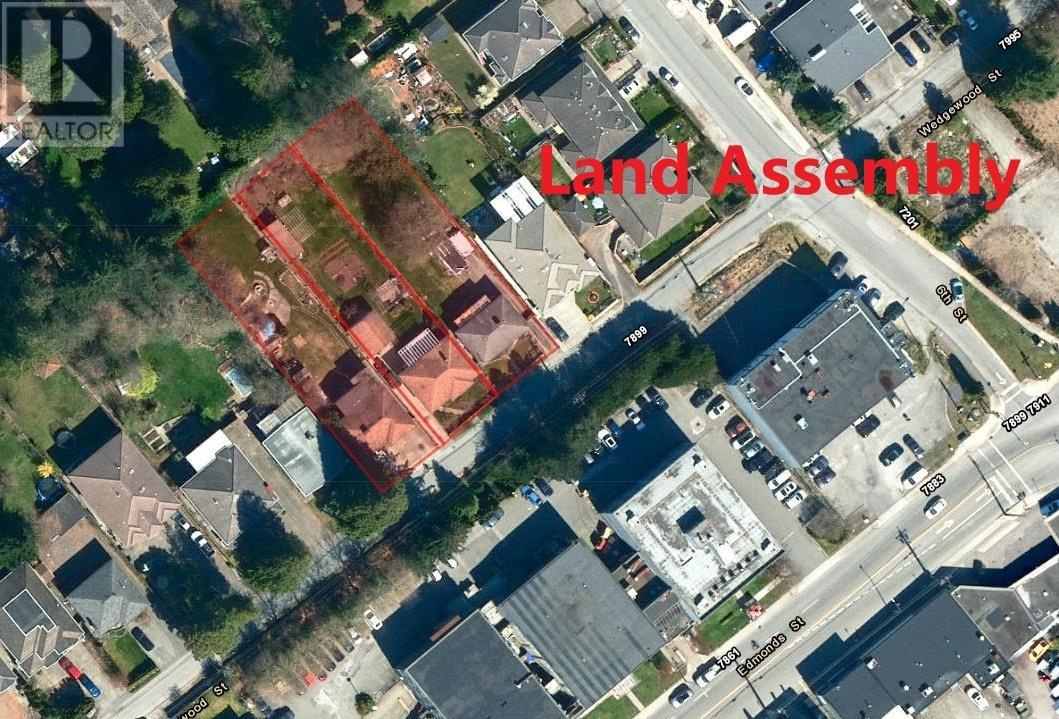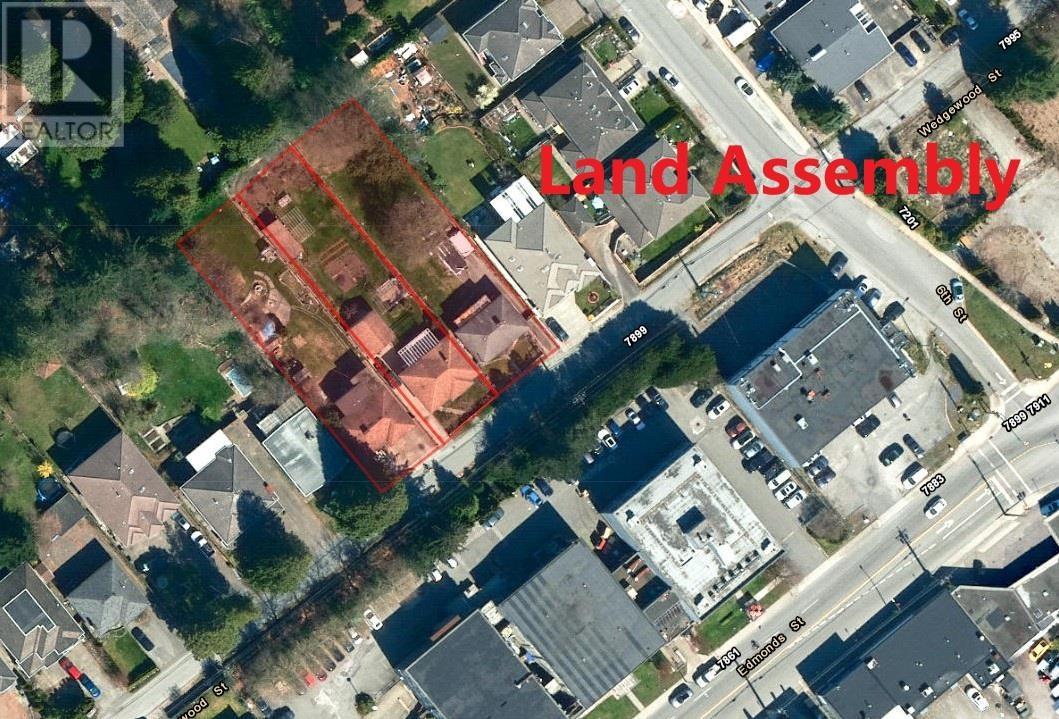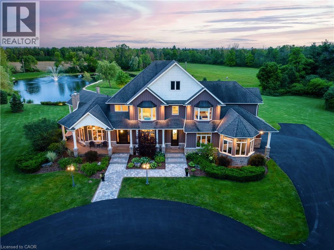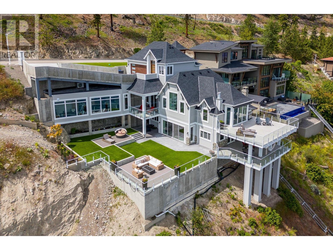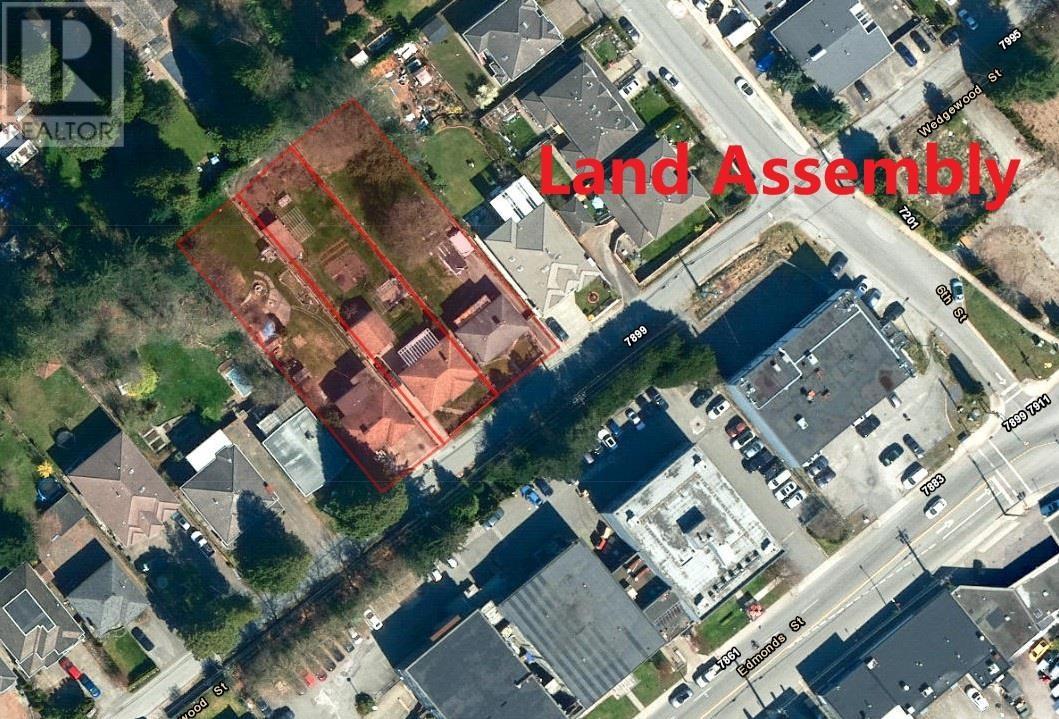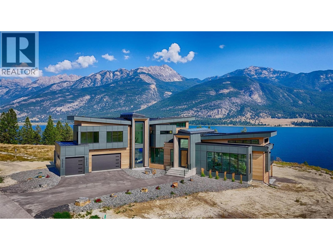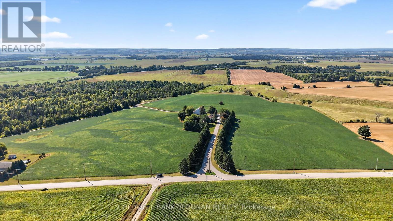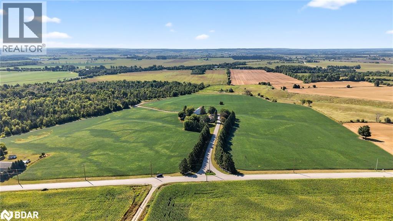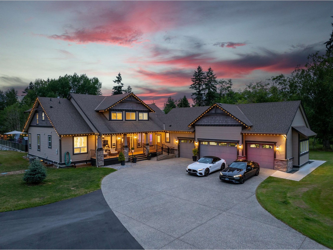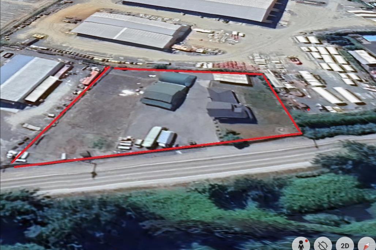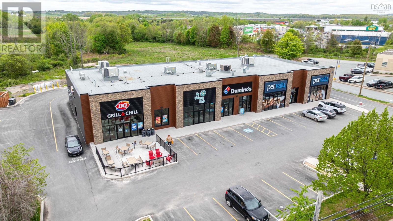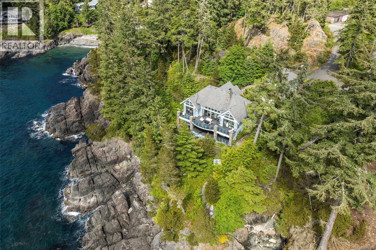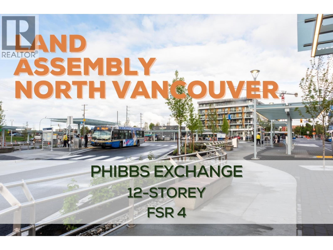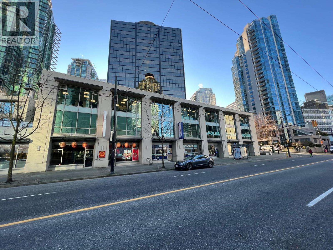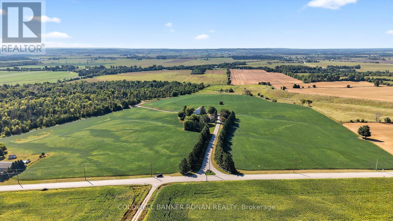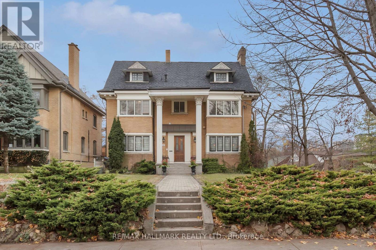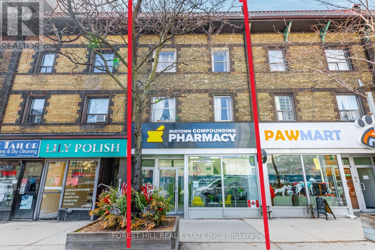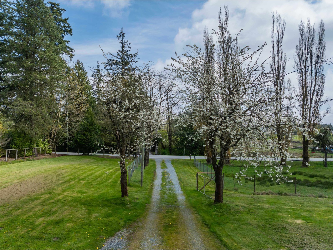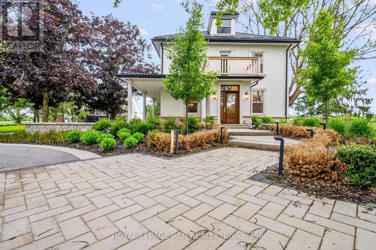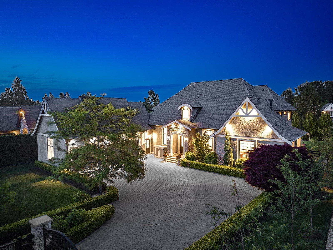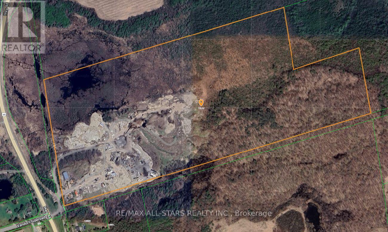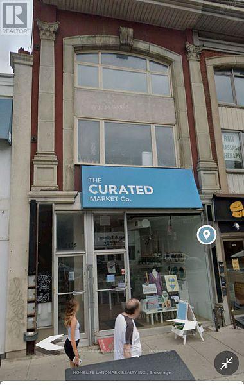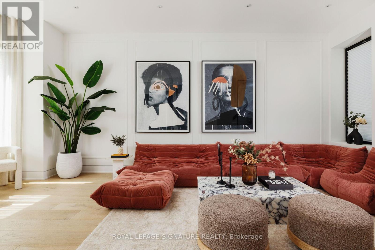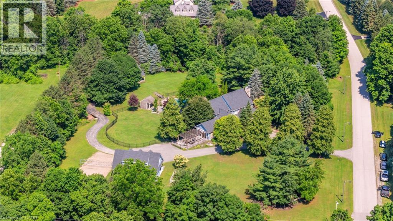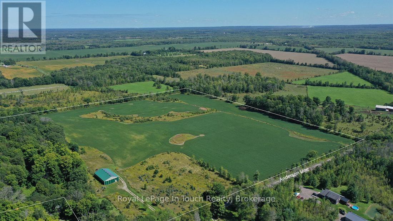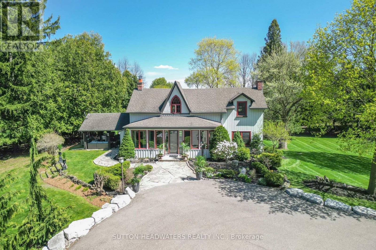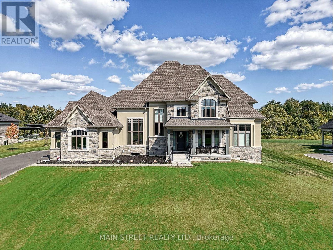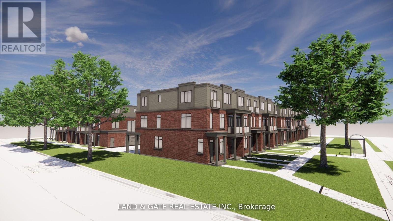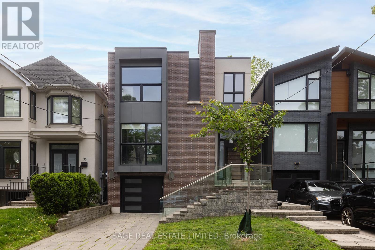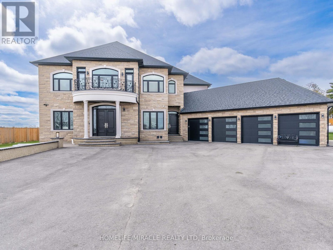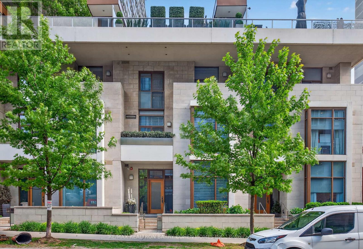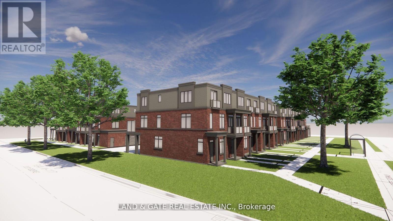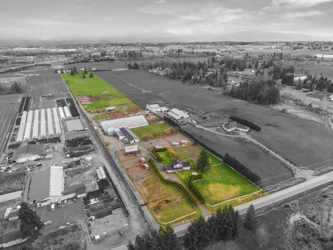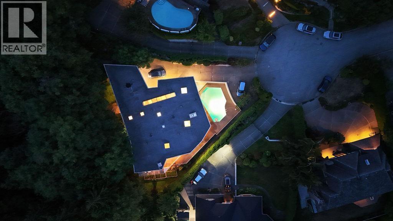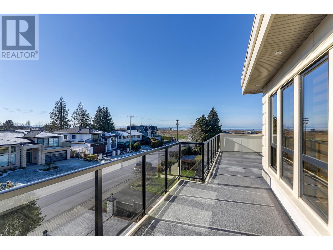892 6th Avenue
Fernie, British Columbia
*Offered for sale with the neighboring residential listing MLS 10333466* Rare opportunity to own a turn-key hospitality business in the heart of beautiful and booming Fernie, BC. The Raging Elk Adventure Lodge and Kodiak Lounge are situated in a renovated 12,000 sq. ft building, situated on 3 lots with 2 patios and 360 degree mountain views. The Raging Elk has been locally owned and operated for 27 years and features 91 beds, state-of-the-art sleeping pods, family rooms, group dorms, a full kitchen, guest dining, coin laundry, huge entertainment space and more. The Kodiak Lounge is a popular establishment with 55 seats inside and 55 seats on the new covered deck, popular for travellers and event go-ers! This opportunity boasts strong revenue, a loyal customer base, and prime downtown location near world-class skiing, biking, and outdoor adventures. A rare transferable liquor license, zoning for expansion, and an established brand with deep community ties add immense value. Included in the sale is the 3-bed, 2-bath residence next door. Whether you need staff housing for your commercial operations, make it a rental property, move in yourself or consider re-zoning to expand your hospitality business; the inclusion of this property on your commercial purchase is a great opportunity! Financials available upon signing an NDA. Showings by appointment only for qualified buyers after financial review. Don’t miss this exceptional opportunity—contact the listing agent today! (id:60626)
RE/MAX Elk Valley Realty
50865-50885 Trans Canada Highway, Fraser Canyon
Boston Bar / Lytton, British Columbia
Here is your opportunity to own a successful accommodation business only a two plus hour drive from Vancouver and forty-five minutes from Hope! This business has a great mix of revenue streams, including 31 rentals; there are 14 regular motel units, 2 studio kitchens with separate bedrooms, 7 double rooms with kitchens. 6 - 2 bedrooms apartments, a rental house, a 3-bedroom cabin and a licensed restaurant & pub and a manager / owner suite. The customer base consists of travelers, corporate customers and contractors. The entire property consists of three titles on 2.6 acres. The restaurant is operated daily (limited hours) and the pub is currently closed. If you are looking for a business close to the lower mainland with a tremendous cashflow, please add this to your list! Call your agent! (id:60626)
RE/MAX Kelowna
783 Highway 6 N
Hamilton, Ontario
Vendor Take Back/Power of Sale - an exceptional opportunity to acquire 54.9 acres in sought-after Flamborough with tremendous investment and development possibilities. The property offers the potential for dual access from both Highway 6 and Concession 4, adding flexibility for future use. Approximately 30 acres are prime workable farmland, with the balance in natural woodland, making this a versatile and highly desirable parcel. A spacious century home (circa 1900) of approximately 4000 square feet also sits on the property, featuring 5 bedrooms, 2 bathrooms, and period details such as a charming staircase and turret. A detached 30' x 50' outbuilding provides additional utility. Rarely does a property of this scale, location, and opportunity become available - an exciting option for investors, developers, or those seeking substantial farmland with long-term potential. (id:60626)
Royal LePage Real Estate Associates
12701 107a Avenue
Surrey, British Columbia
Discover the potential for a future townhouse site or enjoy this executive custom-built 3-level home spanning over 6,000 sq ft of luxury on a massive 32,000 sq ft lot. This rare offering provides unmatched space, privacy, and long-term potential. Step inside to find 8 spacious bedrooms and 7 bathrooms, soaring high ceilings, and an expansive open layout. The heart of the home features a stunning kitchen, complemented by a spice kitchen. A main-floor bedroom with a full ensuite adds ideal flexibility. Additional highlights include a triple garage with ample parking, 3 oversized decks across all levels, central A/C on 2 levels, 2 basement suites, and a media room. Whether you're seeking a prime investment or development site or a luxury estate home, this one-of-a-kind property offers the best of both worlds. (id:60626)
Century 21 Coastal Realty Ltd.
14999 Blackwood Lane
White Rock, British Columbia
Incredible Pier & Ocean Views 4535 sqft of exquisite living spaces on 4 Levels maximizing views & Privacy. Elevator, Nano Walls ,A/C, Radiant heated floors w/ concrete between floors, Executive Contemporary Kitchen w/Island, Euro appliance pkg & Wok Kitchen. Control 4* .Luxurious spa inspired bathrooms,5 large bedrooms .Primary Bedroom w/Ocean view. ,Gym, Media Lounge, Legal 2 bedroom suite. An entertainers paradise Ocean View open and covered balconies ,patios & sundecks exceed 2500 SF with a roof top deck overlooking the White Rock Pier. Entertain in grand style on top of the world .Easy Walking distance to Dining @ the Pier, or stroll White Rock Beach Promenade. Schools: White Rock Elementary & Semiahmoo Secondary .ONE OF THE BEST VIEWS IN THE CITY. Relax & Enjoy an Exceptional build w/ concrete, steel& wood framing .Four car Garage 708 SF & Driveway for 4 cars. East Side of Property a City Green Space-so no Neighbor. Digital Brochure available Floor Plan and Video (id:60626)
Hugh & Mckinnon Realty Ltd.
1532 Concession Rd 6 W
Flamborough, Ontario
Scenic Flamborough is a part of southwestern Ontario known for farms and horse ranches. Located between Cambridge and Hamilton is this completely private, calendar book property on 90 acres. The home is set back from the main road with mature natural beauty as a buffer. A manicured tree line separates the driveway from the paddocks leading up to the home with approximately 15 acres of cultivable land, pastures, and gardens. The barn is suited for horses, complete with hydro, running water, four stalls, tack room, and massive hay loft. Attached to it is an oversized 3 bay garage providing space for utility vehicle storage and a workshop. In the centre of the property is a beautiful two story home at over 6800 square feet of finished space including the basement, with in-floor heating throughout the entire home and subdivided triple car garage. The board and batten/stone skirt exterior, wrap around porch, large windows, and soaring ceilings give the home its luxury farmhouse feel. It offers capacity for living and entertaining with 3 bedrooms plus a spa like primary suite, 6 bathrooms, beautiful living room with stunning fireplace, gourmet kitchen with butler pantry, and oversized dining room open to the nook and family room also featuring an elegant stone fireplace with timber mantel. The main floor office and laundry offer convenience. The basement was designed with recreation in mind offering a games room, wet bar and home theatre with surround sound and projection system. The basement level is also directly accessible from the garage via the second staircase. Relaxation extends to the outdoors with a backyard heated saltwater pool, 20' x 30' Muskoka room and wood burning stone fireplace and chimney. The views are gorgeous in every direction; to the south it overlooks a private acre pond complete with beach and aerating fountain, and behind it over 74 acres of forest with a 4 kmnetwork of trails for walking and riding. A truly stunning property! (id:60626)
RE/MAX Twin City Realty Inc.
9151 Beckwith Road
Richmond, British Columbia
16,698 sq ft lot, T4 zoning in Richmond OCP. Land is located directly beside Costco, 2 blks from River Rock Casino & Canada Line. Central location with easy access to airport, Hwy 99 and Oak St. Bridge. Mixed employment land use in Richmond OCP. Future of area will have great potential. All measurements are approximate. (id:60626)
Laboutique Realty
7863 Wedgewood Street
Burnaby, British Columbia
LAND ASSEMBLY - ATTENTION DEVELOPERS! Rare opportunity to acquire a prime development site! Three lots-7843, 7853 & 7863-sold as a package, each lot approximately 50 x 207 sq. ft., totaling 31,050 sq. ft. This site is located next to Edmonds St., and waits to be developed into a 4 storey Apartment building(buyer to verify with the city). Situated in a rapidly growing area with excellent amenities, transit access, and strong future potential. (id:60626)
RE/MAX Crest Realty
Sutton Group Seafair Realty
7853 Wedgewood Street
Burnaby, British Columbia
LAND ASSEMBLY - ATTENTION DEVELOPERS! Rare opportunity to acquire a prime development site! Three lots 7843, 7853 & 7863 sale as a package, each lot approximately 50 x 207 sq. ft., totaling 31,050 sq. ft. This site is located next to Edmonds St., and waits to be developed into a 4 storey APARTMENT building(buyer to verify with the city). Situated in a rapidly growing area with excellent amenities, transit access, and strong future potential! (id:60626)
RE/MAX Crest Realty
Sutton Group Seafair Realty
1532 Concession Rd 6 W
Flamborough, Ontario
Scenic Flamborough is a part of southwestern Ontario known for farms and horse ranches. Located between Cambridge and Hamilton is this completely private, calendar book property on 90 acres. The home is set back from the main road with mature natural beauty as a buffer. A manicured tree line separates the driveway from the paddocks leading up to the home with approximately 15 acres of cultivable land, pastures, and gardens. The barn is suited for horses, complete with hydro, running water, four stalls, tack room, and massive hay loft. Attached to it is an oversized 3 bay garage providing space for utility vehicle storage and a workshop. In the centre of the property is a beautiful two story home at over 6800 square feet of finished space including the basement, with in-floor heating throughout the entire home and subdivided triple car garage. The board and batten/stone skirt exterior, wrap around porch, large windows, and soaring ceilings give the home its luxury farmhouse feel. It offers capacity for living and entertaining with 3 bedrooms plus a spa like primary suite, 6 bathrooms, beautiful living room with stunning fireplace, gourmet kitchen with butler pantry, and oversized dining room open to the nook and family room also featuring an elegant stone fireplace with timber mantel. The main floor office and laundry offer convenience. The basement was designed with recreation in mind offering a games room, wet bar and home theatre with surround sound and projection system. The basement level is also directly accessible from the garage via the second staircase. Relaxation extends to the outdoors with a backyard heated saltwater pool, 20' x 30' Muskoka room and wood burning stone fireplace and chimney. The views are gorgeous in every direction; to the south it overlooks a private acre pond complete with beach and aerating fountain, and behind it over 74 acres of forest with a 4 kmnetwork of trails for walking and riding. A truly stunning property! (id:60626)
RE/MAX Twin City Realty Inc.
901 Westside Road S Unit# 22
West Kelowna, British Columbia
Experience the charm and elegance of this 3,368 sq ft, 3-bedroom, 3-bathroom updated lakefront home, complete with a cozy beach house featuring a bed, bar, and washroom. Set on an expansive grass lawn with a large dock, boat lift, and Sea-Doo lifts, this stunning retreat is nestled on the cliffs of Westside Road in the gated community of Sailview Bay. This three-level home ensures accessibility with an elevator servicing all floors and a funicular tram providing easy transport from street level to the house and beach. Enjoy breathtaking views of the lake and downtown Kelowna, both day and night. Thoughtfully designed for indoor-outdoor living, large nano doors open to fabulous outdoor entertaining spaces, including covered patios, a turfed lawn with gas fire table. A new engineered driveway leads to the double garage, where you can enter the foyer and access the elevator or staircase to the main level. The romantic primary bedroom on this level features an ensuite with a pedestal tub, shower, double vanity, and a walk-in closet with its own laundry. Nano doors open to a private patio leading to a large studio with a modern fireplace and large windows, perfect for an art studio, gym, or games room. The lower level boasts a spacious family room with a bar, two additional bedrooms, a bathroom, and access to the expansive outdoor courtyard. Enjoy a location that feels private and secluded while being just 10 minutes from downtown Kelowna or West Kelowna amenities. (id:60626)
Unison Jane Hoffman Realty
7843 Wedgewood Street
Burnaby, British Columbia
LAND ASSEMBLY - ATTENTION DEVELOPERS! Rare opportunity to acquire a prime development site! Three lots-7843, 7853 & 7863-sold as a package, each lot approximately 50 x 207 sq. ft., totaling 31,050 sq. ft. This site is located next to Edmonds St., and waits to be developed into a 4 storey Apartment building(buyer to verify with the city). Situated in a rapidly growing area with excellent amenities, transit access, and strong future potential. The house was Recently done in stages into a very new offering with one legal 2 bed suite - can be 3 bed, or 2 more bd income generating accommodation. Reno was done w great workmanship. With 2 bedroom/2 bath up, Shed in backyard is yet another potential waiting for ideas. 3 full sets laundry machines. (id:60626)
RE/MAX Crest Realty
Sutton Group Seafair Realty
6200 Columbia Lake Road Unit# 4
Columbia Lake, British Columbia
Discover Your Dream Home at Springwater Hill. This stunning new home promises to be an oasis of tranquility, where the stunning architecture is enhanced by the views. Imagine waking up as the sun rises, its golden light reflecting off the crystal-clear waters of Columbia Lake, all visible from the comfort of your master bedroom. Breathe in the fresh mountain air and feel rejuvenated as you take in the breathtaking views that unfold before your eyes. Set on a generous 0.45 acre lot, this exquisite property offers unobstructed views, privacy and adventure. West Ridge Fine Homes mountain modern architecture harmoniously blends with the serene natural environment, allowing you to immerse yourself in the unparalleled beauty of your surroundings. At over 5,500 square feet, this home is a masterpiece of luxury living. It features 4 spacious bedrooms, a den, a recreation room, and a triple car garage with specified oversized boat parking, all designed to provide comfort and elegance. Expansive windows and two custom skylights, one spanning the width of the roof over the main living area and another in the bedroom hallway flood the home with natural light, creating a warm and inviting atmosphere. This is more than just a home, it's your masterpiece in the making. The community features access to the beautiful Columbia lake with grassy beach area, boat launch, small storage for water toys, and boat trailer parking. This is the ultimate destination for year round out door activities. (id:60626)
RE/MAX Invermere
5977 13th Line
New Tecumseth, Ontario
A Private Country Paradise. Welcome to this exceptional 104-acre farm estate offering the perfect blend of functionality, natural beauty, and refined country living. Whether you're looking for a working farm, a private retreat, or a place to create lasting family memories, this meticulously maintained property delivers it all. Set back from the road you'll arrive via a long, paved tree-lined driveway framed by a classic white fence, leading to a manicured lawn and beautifully landscaped flower gardens. The mixed-use land offers productive cash crop fields, forested trails for hiking or ATVing, a private pond, and ample open space for recreation or expansion. The charming 4-bedroom home features a metal roof, covered front porch ideal for relaxing summer evenings, inviting living room with fireplace and walk out to patio, large eat in kitchen, formal dining room great for entertaining and grand primary suite complete with a 4-piece ensuite, wall-to-wall closet, and walk-out to a large private balcony. Outside, enjoy the fully fenced in-ground pool for warm-weather fun, complete with tiki bar. A classic barn, and a detached 4-bay garage offer ample storage and workspace. Dual access to the property provides convenience and flexibility. Whether you're seeking tranquility, an investment opportunity or a place to bring your rural dreams to life, this stunning property located close to the growing town of Alliston has it all. Don't miss this rare opportunity to own a piece of countryside perfection. (id:60626)
Coldwell Banker Ronan Realty
5977 13th Line
New Tecumseth, Ontario
A Private Country Paradise. Welcome to this exceptional 104-acre farm estate offering the perfect blend of functionality, natural beauty, and refined country living. Whether you're looking for a working farm, a private retreat, or a place to create lasting family memories, this meticulously maintained property delivers it all. Set back from the road you'll arrive via a long, paved tree-lined driveway framed by a classic white fence, leading to a manicured lawn and beautifully landscaped flower gardens. The mixed-use land offers productive cash crop fields, forested trails for hiking or ATVing, a private pond, and ample open space for recreation or expansion. The charming 4-bedroom home features a metal roof, covered front porch ideal for relaxing summer evenings, inviting living room with fireplace and walk out to patio, large eat in kitchen, formal dining room great for entertaining and grand primary suite complete with a 4-piece ensuite, wall-to-wall closet, and walk-out to a large private balcony. Outside, enjoy the fully fenced in-ground pool for warm-weather fun, complete with tiki bar. A classic barn, and a detached 4-bay garage offer ample storage and workspace. Dual access to the property provides convenience and flexibility. Whether you're seeking tranquility, an investment opportunity or a place to bring your rural dreams to life, this stunning property located close to the growing town of Alliston has it all. Don't miss this rare opportunity to own a piece of countryside perfection. (id:60626)
Coldwell Banker Ronan Realty Brokerage
6453 260 Street
Langley, British Columbia
5.16 ACRES-COUNTY LINE- LUXURY GATED PAVED MANICURED COUNTRY ESTATE ON NO THRU ROAD-6300+ SF ON 3 LEVELS.Grand entrance main floor soaring ceilings, study with wet bar and fireplace, gorgeous white country kitchen with massive granite island and waterfall edge, dining and living room with stunning stone fireplace, office, master suite with spa ensuite.Upstairs boasts 2nd master suite with spa ensuite, 2 bedrooms with Jack and Jill bathroom and huge family room.Downstairs yet another master suite, 2 large bedrooms and main bath, laundry, open kitchen, dining and living rm with fireplace PLUS bonus media room.Outdoor living oasis with inground heated salt water pool, hot tub deck to entertain family and friends.Red barn and separate workshop with second driveway access to complete.CALL TODAY (id:60626)
RE/MAX Treeland Realty
141 Confidential Road, West Chilliwack
Chilliwack, British Columbia
Great potentials for entrepreneur and investors. 1 acer industrial land close to Hwy 1. Currently is a profitable factory. The factory business can sell separately. Contact LR for more info. (id:60626)
Metro Edge Realty
543 Obrien Street
Windsor, Nova Scotia
INVESTMENT OPPORTUNITY: FULLY LEASED This fully leased four-unit shopping centre boasts national-chain and regional tenants including Pet Valu, Domino's, Dairy Queen and a savvy local business, plus an accessible drive-through in the busy area of Windsor. Newly constructed in 2023 the building features premium street exposure, top construction methods, ample parking and striking curb appeal. The adjacent mixed-use development site is also available for sale allowing for an impressive portfolio acquisition. Perfectly positioned as the epi-centre of Nova Scotia's four season lifestyle destination, Windsor is the connector between Halifax Regional Municipality and the Annapolis Valley wine-region. Area amenities include: Hospital, Recreation Sports Complex, internationally renowned King's Edgehill School, charming downtown core, thriving foodie scene, Ski Martock, extensive trail systems, waterfront park and so much more. Only 45 minutes to downtown Halifax. Be part of one of the fastest growing regions in Canada. Adjacent site listing MLS 202507646. (id:60626)
Engel & Volkers (Wolfville)
1050 Roxview Crt
Sooke, British Columbia
UNPARALLELED OCEANFRONT LUXURY! This custom, architecturally designed (by Zebra Group) oceanfront estate is nestled perfectly along the pristine shores of the prestigious Silver Spray development. Inspired by the landscape & coastal elements, this stunning 5,174sf, 4 bed, 6 bath home is truly a masterpiece. Securely perched near the entrance to Canada's southernmost harbour, enjoy sweeping views of Juan de Fuca Strait to the majestic Olympic Mtns, creating a breathtaking backdrop for every moment. Bright, open floor plan enhanced by airy 13'10'' ceilings, fine finishing details & gleaming floors awash in light thru a profusion of picture windows, seamlessly blends indoor w/over 1800sf of outdoor living. The privacy & ambience with stunning vistas will simply amaze! A versatile floor plan offers flexibility to suit your lifestyle needs. Dbl garage, landscaped gardens & oceanfront entertainment area w/firepit combine to create a serene oasis to enjoy the finest in luxury oceanfront living (id:60626)
RE/MAX Camosun
1591 Bond Street
North Vancouver, British Columbia
EXCEPTIONAL opportunity to own a CORNER ANCHOR LOT in a prime multi-lot land assembly, ideally positioned beside TransLink´s newly upgraded Phibbs Exchange Bus Loop in the District of North Vancouver. This property - along with neighbouring lots totalling 19,866 square ft - is within densest Tier 4 Transit-Oriented Development Area (First Ring), allowing for up to 12 storeys and a 4.0 FSR before variances. Buyer to confirm. At corner of Orwell and Bond Streets, the lot extends into the cul-de-sac leading directly to Phibbs Exchange. Just a short walk to the rapidly changing SEYLYNN VILLAGE and Lynn Creek Town Centre, surrounded by new parks, newly launched community centre, shops, services, and access to the North Shore´s connector, Spirit Trail. Quick and easy access to Highway 1 - 2 turns away. (id:60626)
The Partners Real Estate
1376 1378 W Pender Street
Vancouver, British Columbia
Secure a premium, nationally tenanted investment asset with Purolator in one of Downtown Vancouver's most prestigious neighborhoods - Coal Harbour. This high-exposure property boasts exceptional visibility along West Pender Street, benefitting from a steady stream of vehicular and pedestrian traffic flowing in and out of the city core. Comprising two strata lots totaling 3,339 square feet, the property features:1,957 SF on the main floor, highlighted by expansive floor-to-ceiling windows, dual entrances, and prominent street presence ideal for flagship tenants. 1,381 SF of second-floor office space, offering abundant natural light and stunning ocean views. This is a rare opportunity to own a well-positioned commercial property with strong tenant covenant in a thriving urban setting. (id:60626)
Hq Commercial
5977 13th Line
New Tecumseth, Ontario
A Private Country Paradise. Welcome to this exceptional 104-acre farm estate offering the perfect blend of functionality, natural beauty, and refined country living. Whether you're looking for a working farm, a private retreat, or a place to create lasting family memories, this meticulously maintained property delivers it all. Set back from the road you'll arrive via a long, paved tree-lined driveway framed by a classic white fence, leading to a manicured lawn and beautifully landscaped flower gardens. The mixed-use land offers productive cash crop fields, forested trails for hiking or ATVing, a private pond, and ample open space for recreation or expansion. The charming 4-bedroom home features a metal roof, covered front porch ideal for relaxing summer evenings, inviting living room with fireplace and walk out to patio, large eat in kitchen, formal dining room great for entertaining and grand primary suite complete with a 4-piece ensuite, wall-to-wall closet, and walk-out to a large private balcony. Outside, enjoy the fully fenced in-ground pool for warm-weather fun, complete with tiki bar. A classic barn, and a detached 4-bay garage offer ample storage and workspace. Dual access to the property provides convenience and flexibility. Whether you're seeking tranquility, an investment opportunity or a place to bring your rural dreams to life, this stunning property located close to the growing town of Alliston has it all. Don't miss this rare opportunity to own a piece of countryside perfection. (id:60626)
Coldwell Banker Ronan Realty
60 Indian Grove
Toronto, Ontario
Experience Timeless Sophistication and Modern Comfort. Step into an extraordinary Georgian-inspired residence that seamlessly blends classic elegance with contemporary comfort. Rich in architectural integrity and timeless character, this stately home offers a truly unique and refined living experience. From the moment you enter, you are welcomed by a grand central staircase an architectural masterpiece that ascends gracefully to the third-floor master suite. This private master retreat is a sanctuary of calm, featuring soaring cathedral ceilings, a spa-like ensuite with a luxurious soaker tub, and a light-filled ambiance that promotes relaxation and renewal.The second level offers three generously sized bedrooms-ideal for a growing family or hosting overnight guests. A standout feature on this floor is the sun-drenched corner office, boasting panoramic west-facing views and abundant natural light. Whether you're working from home or seeking a creative haven, this inspiring space is a rare and valuable find. On the main level, entertain in grand style within the expansive living room, adorned with professionally refinished woodwork restored in Montreal-radiating warmth and timeless charm. The formal dining room, complete with a custom built-in hutch, provides the perfect setting for elegant dinner parties and cherished gatherings.The retro-chic kitchen, full of character, offers ample space for culinary pursuits, while leaded-glass French doors lead to a cozy parlour-a welcoming retreat ideal for an evening nightcap or a quiet moment with your favorite book. Outside,Mature trees and lush landscaping frame a beautifully appointed backyard-perfect for morning coffee, or relaxed evenings under the stars. Adding even greater versatility, the home includes a fully self-contained one-bedroom apartment in the basement, complete with above-grade windows/full ceiling height. Whether used for extended family, guests, or potential rental income, this space is a valuable asset! (id:60626)
RE/MAX Hallmark Realty Ltd.
1532 6th Concession Road W
Hamilton, Ontario
Scenic Flamborough is a part of southwestern Ontario known for farms and horse ranches. Located between Cambridge and Hamilton is this completely private, calendar book property on 90 acres. The home is set back from the main road with mature natural beauty as a buffer. A manicured tree line separates the driveway from the paddocks leading up to the home with approximately 15 acres of cultivable land, pastures, and gardens. The barn is suited for horses, complete with hydro, running water, four stalls, tack room, and massive hay loft. Attached to it is an oversized 3 bay garage providing space for utility vehicle storage and a workshop. In the centre of the property is a beautiful two story home at over 6800 square feet of finished space including the basement, with in-floor heating throughout the entire home and subdivided triple car garage. The board and batten/stone skirt exterior, wrap around porch, large windows, and soaring ceilings give the home its luxury farmhouse feel. It offers capacity for living and entertaining with 3 bedrooms plus a spa like primary suite, 6 bathrooms, beautiful living room with stunning fireplace, gourmet kitchen with butler pantry, and oversized dining room open to the nook and family room also featuring an elegant stone fireplace with timber mantel. The main floor office and laundry offer convenience. The basement was designed with recreation in mind offering a games room, wet bar and home theatre with surround sound and projection system. The basement level is also directly accessible from the garage via the second staircase. Relaxation extends to the outdoors with a backyard heated saltwater pool, 20' x 30' Muskoka room and wood burning stone fireplace and chimney. The views are gorgeous in every direction; to the south it overlooks a private acre pond complete with beach and aerating fountain, and behind it over 74 acres of forest with a 4 kmnetwork of trails for walking and riding. A truly stunning property! (id:60626)
RE/MAX Twin City Realty Inc.
1398 Yonge Street
Toronto, Ontario
Rarely Offered Prime Yonge St Investment Opportunity! Exceptional commercial-residential property in a high-demand location, ideal for a buyer with vision & creativity, for end users, investors, or developers. The main floor retail space is currently occupied by a pharmacy. The upper levels feature 4 residential units (2 one-bedroom and 2 bachelor apartments) with great potential for renovation and increased rental income. Take advantage of high foot traffic, upcoming developments, and unbeatable accessibility just steps from the subway, public transit, and all city amenities. An incredible opportunity with many possibilities! It is a key to the future transformation of Yonge Street. (id:60626)
Forest Hill Real Estate Inc.
2029 Pinehurst Terr
Langford, British Columbia
Welcome to 2029 Pinehurst Terrace, an architectural masterpiece where modern luxury meets the natural beauty of Bear Mountain. Meticulously designed with high-end finishes and thoughtful details, this custom-built home offers an unparalleled living experience with sweeping mountain views from every principal room. The state-of-the-art kitchen and heated glass-walled sitting room flow seamlessly to a 42-foot pool and hot tub, creating the ultimate setting for relaxation and lifestyle. The primary suite is a private retreat featuring a custom dressing room, a lavish 6-piece ensuite, and a west-facing deck with hot tub to enjoy breathtaking sunsets. The walk-out level is dedicated to entertainment, complete with a media room, wine bar, fully equipped gym, indoor sports court, and direct access to the pool deck with an outdoor kitchen for year-round gatherings. Steps from the Village, Goldstream Park, and two Jack Nicklaus–designed championship courses. Golf Membership available! (id:60626)
RE/MAX Camosun
3091 248 Street
Langley, British Columbia
Once in a lifetime opportunity to own this absolutely gorgeous 29 Acre property with 2 road frontages. This exceptional property is the perfect location for your dream country estate or for various types of farming. Easy access to Highway #1 and could be used as hobby farm or to grow various types of crops, fruits and vegetables. This is a rare opportunity and a great location to build your dream home! Call now for more info (id:60626)
Sutton Group-West Coast Realty (Surrey/24)
7 John Street
East Garafraxa, Ontario
Welcome to your private paradise - a stunning 50+ acre estate in the serene village of Orton. This exceptional property includes over 30 acres of workable land, mature forests, two peaceful streams, and a picturesque pond with a sandy beach, offering tranquillity and endless recreational opportunities. At the heart of the estate is a fully renovated home featuring over 3,300 square feet of elegantly designed living space. The main level seamlessly integrates the living, dining, and sitting rooms, perfect for family gatherings or quiet evenings. The gourmet kitchen is both stylish and functional, complete with premium appliances, elegant cabinetry, and ample counter space. A spacious family room with built-in storage leads directly to the outdoor areas. Nearby is a large laundry room, enhancing convenience. Upstairs, each of the three generous bedrooms features its own ensuite bathroom, creating private retreats for family or guests. The primary suite offers calming views of the landscape, a walk-in closet, and a luxurious spa-like ensuite. The finished third floor serves as a versatile sun-filled space with skylights, ideal as a fourth bedroom, studio, playroom, or additional living area. Outside, the expansive land invites you to paddle in the pond or relax on the beach. Enjoy exploring the wooded areas or nurturing the fertile land. Two beautifully restored barns provide additional storage or event space. Located in the friendly community of Orton, this estate combines rural serenity with the convenience of nearby towns and amenities. This property is more than a home; it's an escape, an investment, and the opportunity to embrace the lifestyle you've always dreamed of. (id:60626)
Royal LePage Rcr Realty
350 198 Street
Langley, British Columbia
Welcome to The Aristocratic Estate-an exquisite 6,370 sq.ft. custom home in the prestigious gated community of High Point. 6bed&6bath. Set on a sun-filled, landscaped lot, this residence blends timeless design with modern luxury. Features include a soaring great room with stone fireplace, formal living/dining, executive office, chef's kitchen with Wolf appliances, and main floor guest suite with private deck. Upstairs offers four spacious bedrooms, including a luxurious primary suite with spa-like en-suite and private balcony. The finished lower level includes a home theatre, gym, rec room, guest room, and storage. Outdoors boasts three custom decks and a yard made for entertaining. Triple garage, Sonos sound, A/C, Generac generator, electric blinds. Turnkey furnishings negotiable. (id:60626)
Sotheby's International Realty Canada
14547 Highway 48
Whitchurch-Stouffville, Ontario
Excellent opportunity to acquire approximately 93 acres of prime real estate situated along the highly trafficked Highway 48 in Stouffville. The property boasts a large 50' x 80' truck garage, ideal for various uses, along with a 2-bedroom residence. With ample space for additional storage or trailers, this property offers exceptional versatility. Its proximity to Stouffville, Ballantrae, and easy access to Highway 404 enhances its accessibility, making it a great investment for a wide range of potential applications. (id:60626)
RE/MAX All-Stars Realty Inc.
2473 Yonge Street
Toronto, Ontario
Exceptional 3-storey building with retail storefront & 4 apartments, located in the heart of midtown toronto's bustling yonge & eglinton node, one of the densest, fastest growing & most well-connected areas in the city. Entire bldg is fully leased, with opportunity for end users (feb 22' gf lease expiry) or investors (near term rental upside) on one of yonge sts best and busiest blocks, steps from the yonge-eglinton centre and eglinton transit hub. **EXTRAS** Serviced by the yonge subway, future crosstown lrt & several bus routes, and fueled by new condominium developments. Deep 150' lot with parking and rear laneway. (id:60626)
Homelife Landmark Realty Inc.
17 Lakeview Avenue
Toronto, Ontario
A rare opportunity to own a true architectural gem on the iconic Lakeview Avenue in Trinity Bellwoods. Meticulously designed and built by the NSA Design Build firm, this bespoke residence masterfully unites classic Victorian character with striking modern sophistication. Every inch showcases flawless craftsmanship, soaring ceilings, and hand-selected imported finishes of the highest calibre. Exceptionally deep 150 foot lot rarely offered in the area, spanning 3,517 sq ft of refined living space (2,607 sq ft above grade), the home includes a fully private 910 sq ft nanny/in-law suite with a separate walk-out entrance and the exceptional convenience of 3-car parking. Ideally situated just steps from top-ranked schools, the TTC, celebrated restaurants, vibrant nightlife, acclaimed galleries, and curated boutiques. Please see the attached list of features, inclusions/exclusions, and exciting potential for a future lane house. (id:60626)
Royal LePage Signature Realty
6618 Carriage Trail
Burlington, Ontario
Welcome to your dream country estate, perfectly set on 3.5 picturesque acres in the highly sought-after community of Kilbride. From the moment you step through the front door, this impeccably renovated home will captivate you with its seamless blend of modern elegance and timeless country farmhouse charm. This exceptional property features 4 bedrooms, plus an upper-level primary suite complete with a cozy fireplace, a luxurious ensuite, and a conveniently located laundry room nearby. The thoughtfully designed main floor offers an ideal layout for a growing family, centered around a chef-inspired kitchen with two oversized islands, a spacious dining area enveloped by windows, and an open-concept great room perfect for gathering. Need a bit of quiet? Retreat to the separate living room/office, where you can relax by the inviting gas fireplace. Additional main floor highlights include a large mudroom with exterior access and a vaulted secondary primary retreat offering its own serene ensuite and private walkout to an outdoor living space. The surprises continue in the fully finished lower level, where you'll discover a wet bar, recreation area, and a convenient walk-up to your sprawling backyard oasis. Why head to a resort when this property has it all? Enjoy an inviting inground pool, multiple outdoor seating areas, a volleyball court, and a cozy fire pit - all designed for ultimate outdoor living. As a bonus, this home features a legal accessory dwelling complete with a kitchenette, full bath, and fireplace, providing the perfect solution for multi-generational living. Located in one of North Burlington's most coveted villages, this magnificent estate offers a rare opportunity for discerning buyers seeking the perfect blend of luxury, functionality, and family-friendly charm. Lets get you home! Luxury Certified (id:60626)
RE/MAX Escarpment Realty Inc.
6618 Carriage Trail
Burlington, Ontario
Welcome to your dream country estate, perfectly set on 3.5 picturesque acres in the highly sought-after community of Kilbride. From the moment you step through the front door, this impeccably renovated home will captivate you with its seamless blend of modern elegance and timeless country farmhouse charm. This exceptional property features 4 bedrooms, plus an upper-level primary suite complete with a cozy fireplace, a luxurious ensuite, and a conveniently located laundry room nearby. The thoughtfully designed main floor offers an ideal layout for a growing family, centered around a chef-inspired kitchen with two oversized islands, a spacious dining area enveloped by windows, and an open-concept great room perfect for gathering. Need a bit of quiet? Retreat to the separate living room/office, where you can relax by the inviting gas fireplace. Additional main floor highlights include a large mudroom with exterior access and a vaulted secondary primary retreat offering its own serene ensuite and private walkout to an outdoor living space. The surprises continue in the fully finished lower level, where you'll discover a wet bar, recreation area, and a convenient walk-up to your sprawling backyard oasis. Why head to a resort when this property has it all? Enjoy an inviting inground pool, multiple outdoor seating areas, a volleyball court, and a cozy fire pit—all designed for ultimate outdoor living. As a bonus, this home features a legal accessory dwelling complete with a kitchenette, full bath, and fireplace, providing the perfect solution for multi-generational living. Located in one of North Burlington’s most coveted villages, this magnificent estate offers a rare opportunity for discerning buyers seeking the perfect blend of luxury, functionality, and family-friendly charm. Let’s get you home! Luxury Certified (id:60626)
RE/MAX Escarpment Realty Inc.
1081 Anderson Line
Severn, Ontario
ATTENTION DEVELOPERS AND INVESTORS 51 Acres Land of Prime Residential Development Land. Property is Recently Designated in The Settlement Area of Coldwater in The Official The Official Plan for Severn Township and A Minutes' Drive into Downtown Coldwater. The Property has Access to The Town of Coldwater's Water System. Storage Building/ Barn 40'x90' with 2 (16'x12') Entrance Doors. Approximately 10 Acres Treed. ***THE DETAILS*** Currently Proposed For 286 Detached Homes Including Forested Lots. Municipal Water & Sewer Connection Just North at Upper Big Chute Road. Easy Access to Amenities in Coldwater, Including Walking Distance to Main Public School. 30 Minutes to All Major Hubs Orillia, Midland and Barrie. Due Diligence Information Available Upon Request. ***MORE INFO*** Walking Distance to Picturesque Downtown Coldwater & Just 1 Hour from the GTA. Develop a Four-Season Community that has The Enjoyment of Living in a Quaint Village While Still Being Conveniently Located so Close to Larger Cities. Work from Home as Coldwater has Excellent and Dependable High-Speed Internet. Steps Away from The 27 Km Trans Canada Trail System Connecting This Future Community to Many KMS of Trails for Walking, Biking and Snowmobiling that Stretch Along Georgian Bay. Fishing and Boat Launches to Georgian Bay and Surrounding Lakes in The Area nearby for Summer Fun. Local Golf Course and Resort Courses within a Short Drive, Ski Hills (Mount St. Louis & Horseshoe Valley) Just Minutes Away for Winter Enjoyment as Well as Many Snowmobile Trails. True Four Season Living! (id:60626)
Royal LePage In Touch Realty
4075 The Grange Side Road E
Caledon, Ontario
Serene sanctuary nestled on almost 8 private acres with the river running through. Meticulously renovated, upgraded and luxuriously finished, this charming 3 + 1 Bedrm, 2 storey is so magical, you will never want to leave! With a nod to its 1846 beginning, massive renovations have produced gorgeous, original exposed logs on the interior which seamlessly flow into the the modern addition. Original wide plank hardwood floors gleam throughout the open concept main floor and second floor. The Great room boasts a magnificent stone fireplace, while being open and connected to the kitchen and dining area. The office is situated in the newer addition and is like no other! With another incredible stone fireplace, exposed logs, built-in work area and w/o doors to back patio, work may actually be fun! An open riser staircase to the second floor maintains light and a sense of space. The primary suite offers the ultimate in luxury, comfort & aesthetics. The 4 piece stunning ensuite complete with large soaker tub, spacious glass shower, make- up area and vanity is magazine quality while the heavenly bedroom with wide plank hardwood floors and large windows with engaging views and adjoining dressing room transport you to another place. The finished basement provides a 4th bedroom, a lovely gym area, humidity controlled wine cellar and 3 pc bath w/ steam shower and a walk up to the outside. Elegant outdoor entertaining is breeze in the repurposed carport, complete with TV to stay up to date. Generac generator and lawn irrigation provide peace of mind while a walk past the stone barn foundation down to the meandering river will provide peace for your soul. Close to Devil's Pulpit, amenities & 35 mins to Pearson. OPEN HOUSE BY PRE-REGISTRATION ONLY: Sunday, November 9th, 2025, 12-2 pm. Call/ text Sarah 519-217-4884 bring your Realtor/ Client. Book your spot! (id:60626)
Sutton-Headwaters Realty Inc.
21 Dexshire Drive
Ajax, Ontario
Experience elevated living in this 5,000+ sq. ft. custom-built estate, perfectly set on a prestigious ~1-acre lot backing onto the renowned Deer Creek Golf Course. Thoughtfully designed with 6 bedrooms, 7 bathrooms, and 3 kitchens, this residence blends timeless elegance with state-of-the-art technology. The main floor primary retreat showcases two expansive walk-in closets and a spa-inspired ensuite with freestanding tub, oversized shower, and integrated Sonos sound. A main floor nanny/in-law suite is a private haven for family or guests. At the heart of the home, the chef's kitchen boasts Wolf induction cooktop and double ovens, oversized SubZero refrigerator and freezer, Cove dishwasher, built-in microwave, and an oversized island. A walk-in pantry, dedicated coffee bar, and sunlit breakfast area complete this culinary masterpiece. Walk out to a covered patio with Sonos speakers, overlooking manicured grounds with irrigation and a fire pit. The main level also showcases an open living room with soaring 22-ft coffered ceilings and gas fireplace, a formal dining room, private office, oversized mudroom with garage access, and laundry. The lower level is designed for unparalleled entertaining and wellness, boasting 9-foot ceilings, heated floors, a designated gym, a pre-wired theatre or golf simulator room, a spacious recreation space with designer kitchenette/bar, and abundant storage. A private basement apartment with separate entrance includes a full custom kitchen, bedroom with walk-in closet, 5-piece bath, laundry, living room, and office, offering luxurious multi-generational living. Smart home features include Sonos sound, UniFi extenders, custom window coverings, motorized roller shades, and full security system. Exterior highlights feature a 3-car garage, dual furnaces & A/Cs, professional landscaping, and expansive outdoor living spaces. This rare offering combines luxury, technology, and family function in one of the areas most coveted settings. (id:60626)
Main Street Realty Ltd.
1438 Simcoe Street N
Oshawa, Ontario
Site Plan Approved Development Land 30 Stacked Townhomes Investment Opportunity | High-Demand Location A rare and exceptional offering for the savvy investor or developer this site plan approved parcel is ready for immediate build-out of 30 townhome units. Situated in a high-growth, high-demand area, this property presents a turn-key opportunity to capitalize on a thriving market. Site Plan Approved for 30 Townhomes All Approvals in Place Shovel Ready Prime Location Surrounded by New Development Rare Offering in a Tight Land Market High ROI Potential for Builders & Investors (id:60626)
Land & Gate Real Estate Inc.
40 Hoyle Avenue
Toronto, Ontario
Welcome to 40 Hoyle Avenue a striking, modern detached home nestled in the heart of coveted Mount Pleasant East. Designed with discerning taste and built for elevated living, this exceptional 4+1 bedroom, 5-bathroom residence seamlessly blends architectural sophistication with everyday functionality. Step inside to discover soaring ceilings and a grand sense of space. The chef-inspired kitchen is a true showstopper, featuring built-in appliances, an expansive island, and sleek contemporary finishes ideal for entertaining or family life. The open-concept layout flows effortlessly into the bright living areas, where automated blinds, clean lines, and premium finishes define every corner. Retreat to the luxurious primary suite complete with a custom Italian-made Poliform closet a masterclass in elegance and organization. Downstairs, the high-ceilinged lower level offers walk-out access, a guest or office bedroom, and an Italian made-to-order Murphy bed by Resource Furniture that transforms into a stylish desk and shelving system a rare fusion of design and versatility. Step outside into your private backyard oasis. A gorgeous swimming pool, hot tub, and outdoor shower create a resort-style escape, while the automated pergola with louvered roof and thermal heating ensures year-round enjoyment. The irrigation system keeps the lush landscaping pristine with minimal effort. Additional features include: central vacuum, smart automation, and thoughtful design touches throughout. This is not just a home its a lifestyle. For those seeking timeless design, modern convenience, and luxury living in one of Torontos most desirable neighbourhoods, 40 Hoyle Avenue delivers. (id:60626)
Sage Real Estate Limited
11086 Winston Churchill Boulevard
Halton Hills, Ontario
WELCOME TO GORGEOUS CUSTOM BUILT HOUSE MORE THAN 10000 SQ FT FOR LUXURY LIVING SPACE WITH 8BEDROOM & 8 WASHROOM + DEN 11FT CEILING ON MAIN FLOOR 10 FT CEILING ON 2ND FLOOR,FAMILY ROOM &FOYER OPEN TO ABOVE DREAM KITCHEN W/LARGE WATERFALL CENTRAL ISLAND BUILT IN FRIDGE,OVEN,MICROWAVE,GAS STOVE.SPICY KITCHEN WITH LARGE WINDOW,DEN/LIBRARY,BEDROOM ON MAIN FLOOR WITH5 PC ENSUITE,PERFECT FOR PARENTS.FINISHED WALKOUT BSMT FOR GYM &WET BAR ALSO MAKE LEGAL BASMENTAPARTMENT WITH SEPARATE ENTRANCE FOR NANNY OR IN LAWS SUIT (id:60626)
Homelife/miracle Realty Ltd
133 Pears Avenue
Toronto, Ontario
Refined Urban Living At 133 Pears Avenue Where The Annex Meets Yorkville. This Home Is Nestled On a Quiet Street, Where The Calm Surroundings Create The Perfect Retreat From The Busy City Life. The Largest Of Only Five Exclusive Town Homes. Enjoy All The Services And Amenities Of Its Upscale Adjoining Tower Residence Located Within The Prestigious Pears On The Avenue Community. Richly Appointed Designer Palette. A Stunning Rooftop Terrace Spanning Approximately 400SqFt, Featuring A Cozy Fireplace And BBQ Area, All Set On An Elegant Wood Flooring. This Inviting Space Is Perfect For Entertaining, Surrounded By Endless Blue Skies And Fresh Air. Multiple Seating Areas And Balconies, Den Which Can Be Easily Transformed To A Third Bedroom, Multiple Walkouts, 10-Foot Ceilings, Ample Storage, Custom Built-Ins And Millwork, Designer And Builders Upgrades, Chef's Kitchen With Top Tier Miele Appliances. Private Elevator, Heated Floors, Smart Home Features - Work At Home Environment And Spacious Principal Rooms. A Luxurious Primary Suite With A Spa-Like Ensuite, Balcony And Large Walk-In Closet. Enjoy Two Underground Parking Spaces Only A Few Steps From Your Door And 24-Hour Concierge Service. Just Steps From Ramsden Park, Top-Tier Dining, Next To Yorkville Shops, Walks and TTC. (id:60626)
RE/MAX Realtron Barry Cohen Homes Inc.
1438 Simcoe Street N
Oshawa, Ontario
Site Plan Approved Development Land 30 Stacked Townhomes Investment Opportunity | High-Demand Location A rare and exceptional offering for the savvy investor or developer this site plan approved parcel is ready for immediate build-out of 30 townhome units. Situated in a high-growth, high-demand area, this property presents a turn-key opportunity to capitalize on a thriving market. Site Plan Approved for 30 Townhomes All Approvals in Place Shovel Ready Prime Location Surrounded by New Development Rare Offering in a Tight Land Market High ROI Potential for Builders & Investors (id:60626)
Land & Gate Real Estate Inc.
4532 272 Street
Langley, British Columbia
19.73 Acres EQUESTRIAN FARM minutes to Hwy 1 and Downtown Aldergrove! Multifamily living with over 20,000 sqft of Buildings, multiple SHOP spaces and great land to farm! INDOOR ARENA, with over 40 STALLS and currently set up as a Horse Breeding farm. This property features newly renovated home with three SEPERATE living spaces, two separate driveways, three phase power at the road and City Water! (id:60626)
Royal LePage Little Oak Realty
2490 Westhill Court
West Vancouver, British Columbia
PRIVATE, QUIET, & INCOME PRODUCING. Pay Attention - you're going TO LIKE THIS ONE! Nestled at the end of a quiet cul-de-sac with good privacy, partial water & city views enter through a large flat driveway to this 14,000 sqft lot boasting an 8,033sqft home in the luxurious Westhill area. Well maintained & ready for your decorative touches if wanted. This home offers 7 Beds, 6 baths, large office space, GYM space & a great size POOL + HOT TUB. Downtown views from the master bed, a garden level rental suite & no shortage of space for all of your belongings. Enjoy multiple patios throughout the property, a nice garden and a well laid out kitchen. This property is conveniently located in the best school catchment, great option for multigenerational living. Contact your agent to book a viewing! (id:60626)
Royal LePage Sussex
5710 Jasper Way
Kelowna, British Columbia
THE MOST SPECTACULAR view from this rare 0.77 acre site offering unparalleled privacy and over 5400 sq.ft. of luxurious living. Stunning landscape design; the backyard stands as a tranquil retreat. Family & friends will enjoy the outdoor poolside kitchen/cabana. A fabulous pool with automatic cover. Upon entering, you’re greeted by awe-inspiring 14ft ceilings, creating a grand and expansive ambiance. Floor-to-ceiling windows capture breathtaking views, seamlessly blending the indoors with the outdoors. A custom-crafted gas fireplace in the living area serves as an aesthetically pleasing centerpiece. The open concept design effortlessly connects the living space to the gourmet kitchen. Walnut detailing is carried throughout and a stylish island perfectly complements the Westwood white cabinetry and tile backsplash, creating a bright and inviting atmosphere. Exquisite primary suite with custom wallpaper, an opulent ensuite, theatre room with bar area, flexible space created with exterior single car garage door in walk out basement that could be gym area, workshop or hobby/studio. Car enthusiasts will LOVE the 4-car garage and oversized level driveway. Located on a quiet cul-de-sac location, minutes to nearby hiking trails. (id:60626)
Unison Jane Hoffman Realty
3131 Williams Road
Richmond, British Columbia
NEW with OCEAN views - Spectacular 3 level Home of almost 5000 sq. ft. located steps to Richmond Dyke. Magnificent Luxury Family Residence situated on quiet end of street. Modern home of 6 bedrooms with 3 Master Bedrooms on 2nd & 3rd floor, 8 washrooms, 2 Media rooms & Den. Offers a stunning Open design with Spacious rooms. Large windows with WATER & Mountain Views from the FOUR Large Front & Back Decks. GOURMET Kitchen & large WOK Kitchen too. Top of the line Stainless Steel appliances. A/C, HRV & Hot water Radiant heating on all 3 floors. Luxury features including Security System with 6 HD Night Vision, Control-4 system with integrated Lighting, Heating, Music & Garage Door. 2-5-20 New Home Warranty & Sprinklers too. Schools: Dixon Elementary & Hugh Boyd Secondary. (id:60626)
Sutton Group Seafair Realty
1618 Dogwood Trail
Mississauga, Ontario
Stunning New Custom-Built Masterpiece! Luxurious 4+1 Bedrooms, 6 Bath Home, Boasts Elegance & Design. Over 5700 SF of Luxury Living Space plus 548 SF Garage, w/ Large Double Doors, That Comfortably Fits 3 Cars!! Open Concept Design, Sun-Filled Through Stunning Oversized Custom Windows. Executive Main Floor Office Overlooking the Front Yard. Gourmet Kitchen w/ High-End Chef Inspired Jenn Air RISE Series B/I Appliances, Quartz Countertops, Huge Double Waterfall Island w/Breakfast Bar, Sep Servery & Sep Dining Room. Mudroom Entrance From Garage, Featuring Custom Cabinetry and 2nd Washer & Dryer. Gorgeous White Hickory Hardwood Floors and Floating Staircase w/ Glass Railings. Pot Lights, Designer Fixtures, & Custom Closets Throughout. Grand Master Suite w/ 7pc Ensuite and His & Hers Sep Custom Closets. Spacious Bedrooms and Spa-Like Baths. Professionally Finished Basement w/Nanny Suite, Wine Cellar, Rec Room, Sep Theatre Room, & Walk-Out to The Backyard. Outdoor Oasis w/Pristine Landscaped Yard, 187 SF Cabana w/187 SF Loggia & Bathroom Rough In. Energy-Efficient Features & Smart Home Technology Roughed In. A Dream Home That Defines Upscale Living in a Desirable Neighborhood! Mineola Offers A Perfect Blend Of Natural Beauty, Excellent Schools, And Convenient Amenities, Making It Ideal For Families And Professionals. Top Schools Like Mineola Public And Kenollie Public Foster Strong Academics, While Nearby Parks, The Credit River, And Lake Ontario Provide Outdoor Enjoyment. Residents Have Quick Access To Port Credit Villages Restaurants And Shops, Square One For Shopping, And The Port Credit GO For Commuting To Toronto. With Its Serene Streets, Luxury Homes, And Strong Community, Mineola Combines Suburban Tranquility With Urban Convenience. Don't Miss The Opportunity To Make This Exceptional Property & Neighborhood, Your New Home! (id:60626)
Royal LePage Real Estate Services Ltd.
408 Allen Court
Richmond Hill, Ontario
Brand new, never lived in, and custom design and built from the ground up welcome to 408 Allen Court, a one-of-a-kind luxury home tucked away on a quiet cul-de-sac in Richmond Hill. Situated on a premium pie-shaped lot, this residence offers over 5,500 sq ft of finished living space and refined details of crown moulding, extensive mill work and pot lights throughout. Inside, you'll find 10' ceiling on the main floor, 9' ceilings upstairs and in the basement, oversized windows, and a custom skylight that fills the home with natural light. The kitchen is a showpiece with a high-end KitchenAid fridge, Bosch appliances, a large quartz island with walk-out to a private deck. Open concept and elegantly designed living areas including formal living & dining room, family room, office/library, and a full 4-pc bathroom making the main level both spacious and functional. Upstairs, all four bedrooms feature their own ensuite bathrooms. The primary suite includes a fireplace, walk-in closet, lounge area/office and spa-like 5-pc ensuite. Laundry is conveniently located on the upper level with LG washer/dryer and dual linen closets. The finished basement includes a separate entrance & staircase, two full bathrooms and bedrooms, one with its own private ensuite, a large recreation area, plus rough-in for a future kitchen and laundry ideal for multigenerational living or rental potential. Extras include an oversized garage, interlock driveway for 6-8 cars, HRV, hot water recirculation, smart thermostat, heat pump, high efficiency furnace and separate electrical panels on each level. Zoned for Bayview Secondary (IB), Crosby Heights (Gifted), and Beverley Acres (French Immersion). Close to GO, Hwy 404/407, parks, and shops. (id:60626)
International Realty Firm

