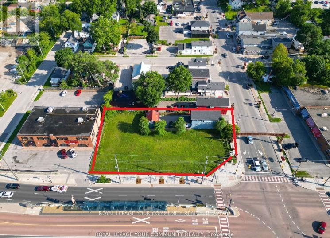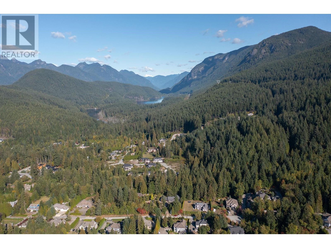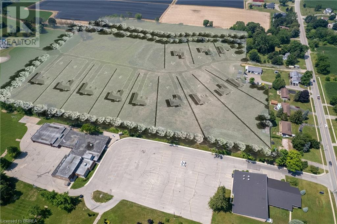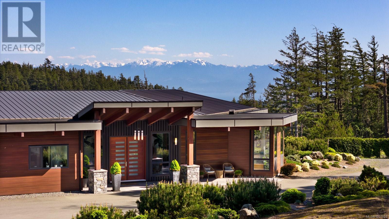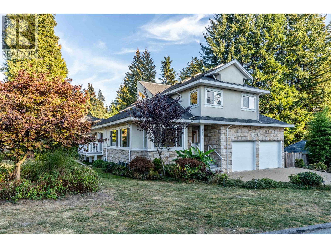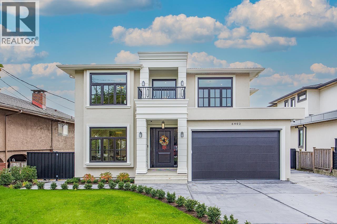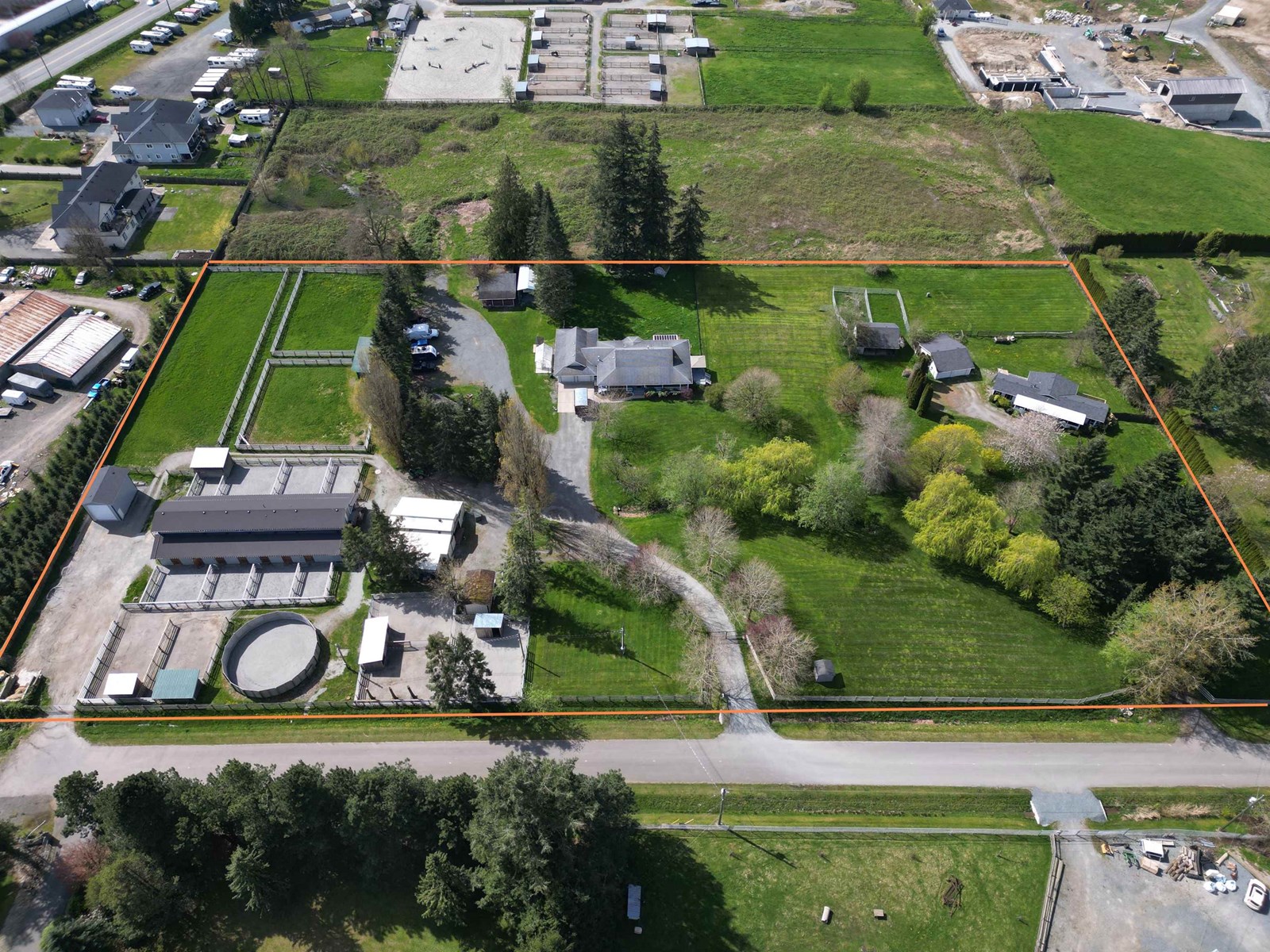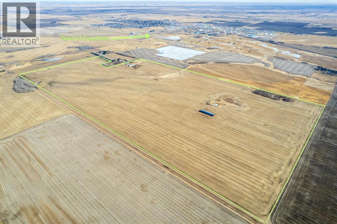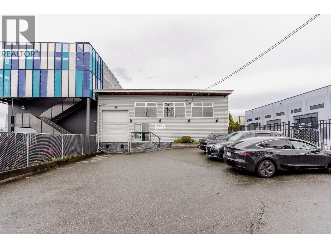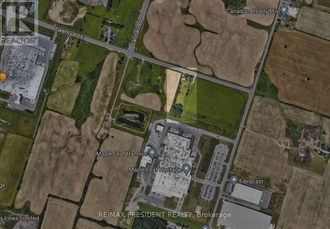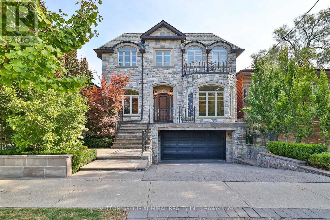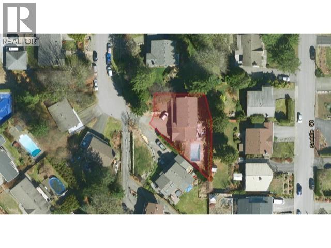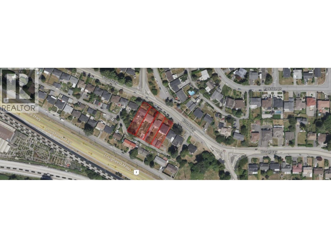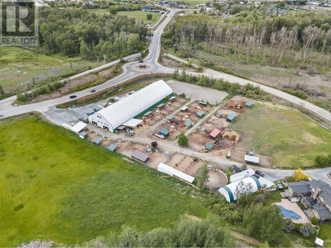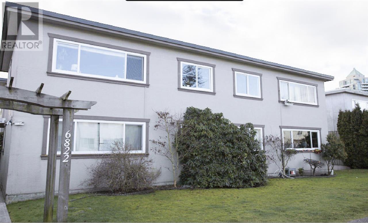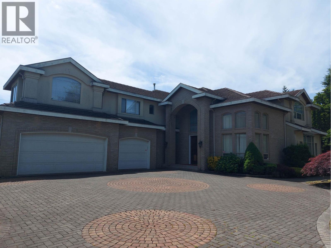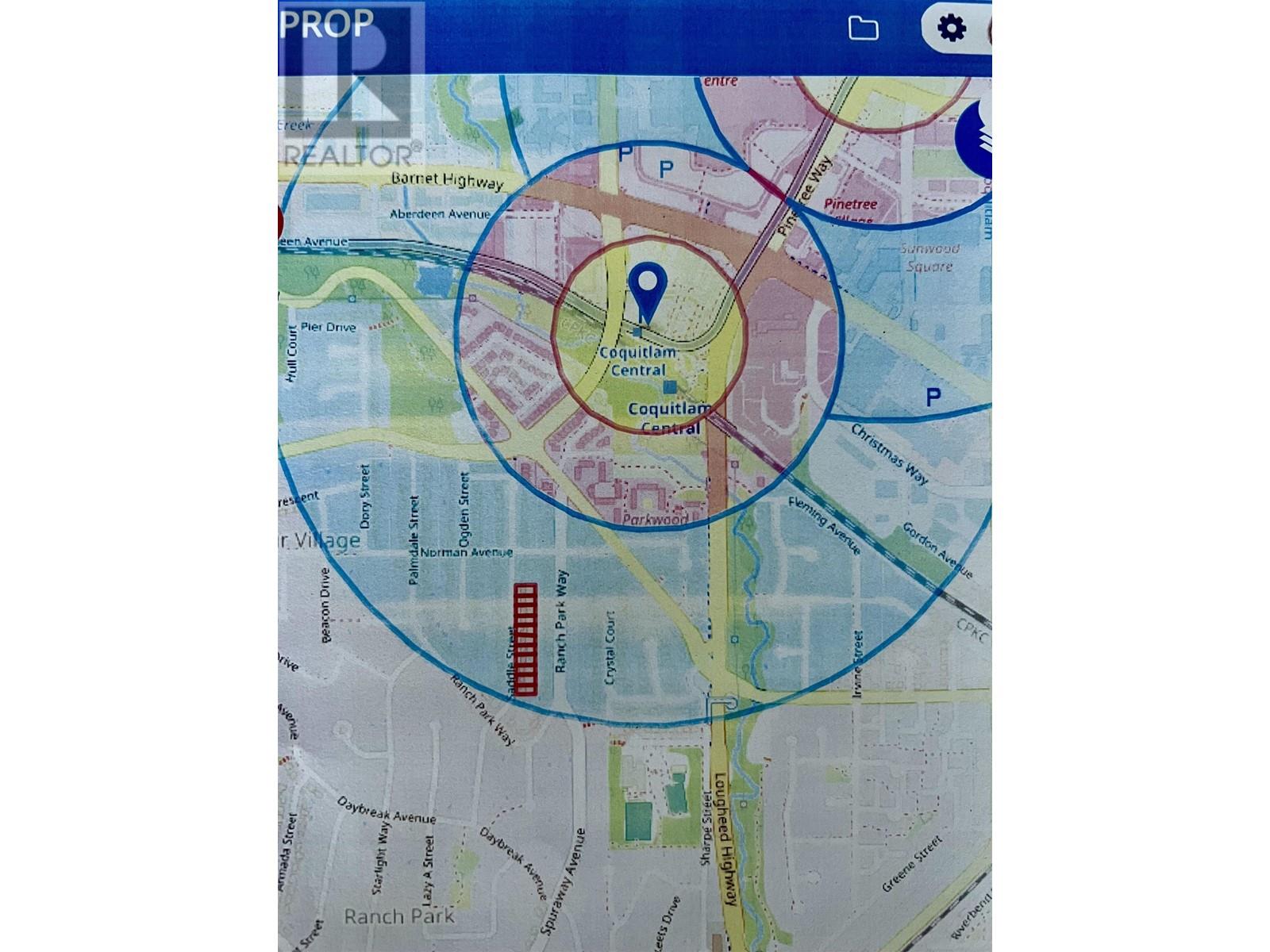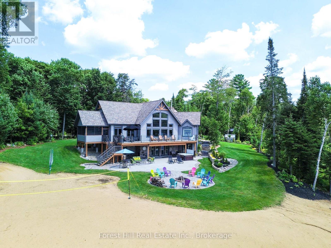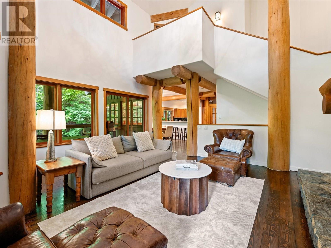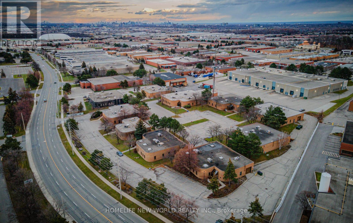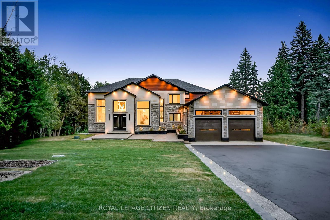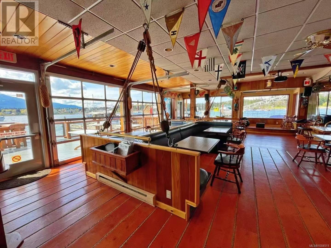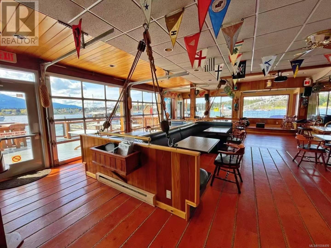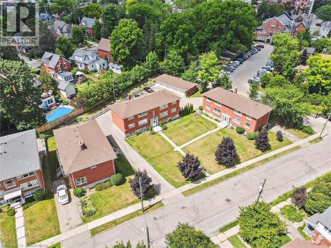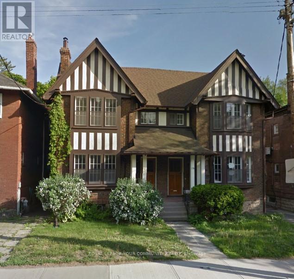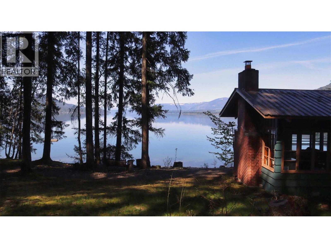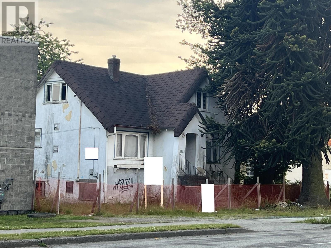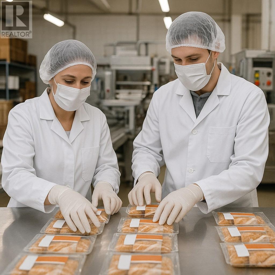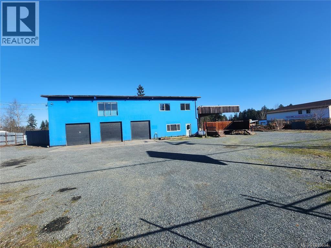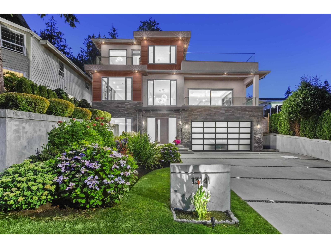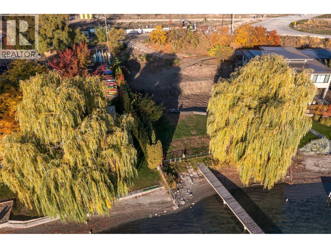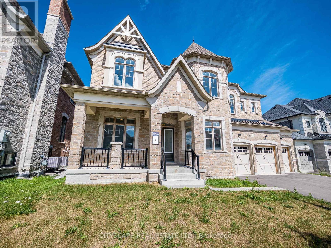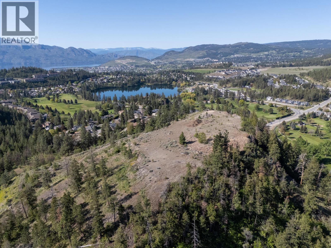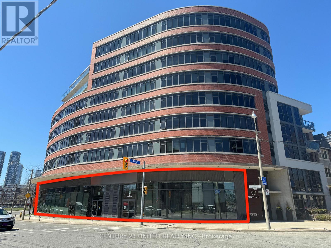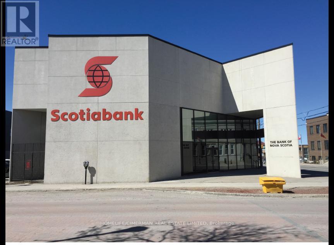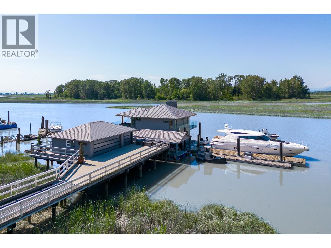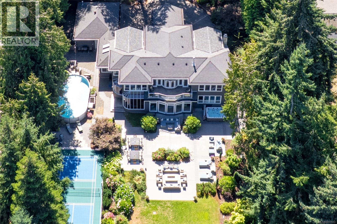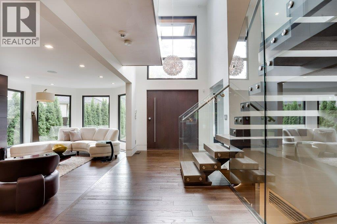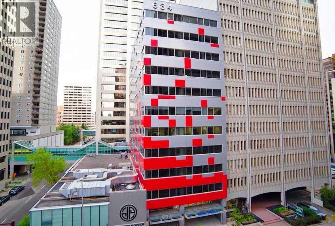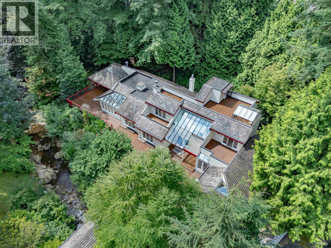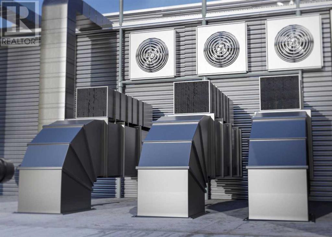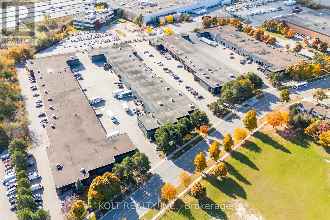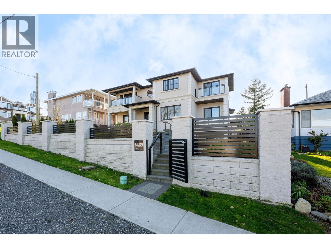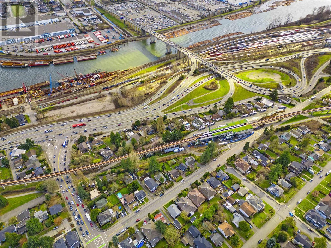11 Main St (432/438 Davis) E
Newmarket, Ontario
Hello Developers and Investors, excited to bring to your attention a very rare opportunity to own an assembly of lands located within the Urban Centres Secondary Plan. This plan identifies that the subject properties are within the Davis Drive Character Area, which permits a variety of uses including low to mid-rise residential, retail, office, live-work, places of entertainment, and post-secondary facilities. Building heights are permitted to range from 3 to 8 storeys, with densities of 1.5 to 2.0 FSI. Additionally, with bonusing, heights can be increased to 10 storeys. (id:60626)
Royal LePage Your Community Realty
4608 Trent Trail
Severn, Ontario
5000 SQ FT TOTAL LIVING SPACE OF ABSOLUTE STUNNING WATERFRONT LUXURY. THIS FULLY FINISHED HOME FEATURES ENDLESS UPGRADES.FULLY FINISHED OVERSIZED 32 X 24 GARAGE, OPTION TO UPGRADE DRIVEWAY TO FULLY HEATED SO YOU NEVER HAVE TO SHOVEL SNOW AGAIN!! INCLUDES 200 AMP SERVICE, OVER 1000 SQ FOOT PATIO OVERLOOKING THE WATER WITH PANORAMIC WATER VIEWS FROM EVERY AREA OF THE HOME. 80 MINUTES TO TORONTO AND ONLY 15 MIN TO ORILLIA. FREE STANDING JACUZZI TUB IN MASTER ENSUITE. HEATED FLOORS IN THE EXECUTIVE CHEFS KITCHEN AND MASTER ENSUITE. PREMIUM OVERSIZED APPLIANCES AND SMART SYSTEM WIFI ENABLED HEATING AND COOLING, SPRINKLERS, APPLIANCES, GARAGE DOORS ETC. UPGRADED OPEN WOOD BEAMS IN GREAT ROOM WITH MASSIVE WINDOWS TO CAPTURE ALL OF THE OUTSIDE BEAUTY OF THE WATER AS WELL AS AS MUCH NATURAL LIGHT AS POSSIBLE. 2ND INTERLOCKING PATIO IN REAR WITH ROOM TO ADD YOUR OUTDOOR HOT TUB, OUTDOOR KITCHEN OR WHATEVER YOU CAN IMAGINE. BASEMENT IS FULLY FINISHED WITH MASSIVE ROOMS FOR FLEXIBLE USE. FULLY LANDSCAPED WITH NATURAL ARMOR STONE. (id:60626)
Comfree
1030 Trulls Road
Clarington, Ontario
Four acres, clean yarded & fenced M2 outside storage land over 530 feet of frontage, 2 existing entrances, with municipal services at the road. Approx. $5,000 per month income from existing Tenants with much more upside available. This site is ideal for user build out or redevelopment for industrial condos - up to 60% coverage ratio! Future GO station & MTSA location - close to Hwy 401 exit & Hwy 418 connector route to HWY 407 allows for easy shipping. This is a high growth & development area. Clean ENV available for review. **EXTRAS** Ideal for large industrial building or industrial condos. Next to Clarington Energy Park, OPG, Darlington Nuclear Small Modular Nuclear Project and more. Thousands of job opportunities. (id:60626)
Royal LePage Frank Real Estate
2990 Eaglecrest Drive
Anmore, British Columbia
Investor/Developer opportunity! Located in Anmore, BC this beautiful 4.966 acre forested parcel is directly across the street from the 26 lot Bella Terra by the Lake subdivision. This is adjacent to a 7 acre parcel that is also listed for sale. Many opportunities to create a community within the community. Call for more details. (id:60626)
Real Broker
197 King Street
Burford, Ontario
Welcome to 197 King St - an exceptional opportunity to acquire over 21 acres of prime residential development land in the next community of Brant County to boom... Burford. Ideally positioned within walking distance to schools, parks, splash pads, soccer / baseball fields, arena and many amenities. This parcel offers incredible potential for a 12-lot executive subdivision with each lot being a minimum of 3/4 acre, subject to municipal approvals. Gently rolling, open land, this property presents an ideal canvas for a builder or developer seeking to capitalize on the growing demand for luxury estate living within commuting distance of Brantford, Hamilton, Kitchener, Waterloo and London. Very quick access to the HWY 403 and a short commute to the HWY 401. Whether you're looking to develop immediately or land bank for future gains, 197 King Street offers versatility, value, and vision. Lots will be serviced by natural gas, well and septic. Many of the development studies have already been completed and others are well on their way to completion. Burford currently offers many amenities including a hardware store, grocery store, many restaurants and shops and a wealth of outdoor activity including Apps Mill. Executive lots are hard to come by, don’t miss your chance to shape the next chapter of this charming and fast-growing community. Buyer to complete their own due diligence in obtaining building permits. Seller will entertain a VTB. (id:60626)
RE/MAX Twin City Realty Inc
1570 Zanita Hts
Metchosin, British Columbia
Meticulously built to an incredibly high quality, 1570 Zanita is a 10-acre estate with absolute privacy, starting with your gated entry, long meandering driveway, and uninterrupted views. Custom built, this rancher offers 3,862 SF of opulent living space with 14’ ceilings in the open concept living and dining room. Like every corner of the property, the kitchen offers an abundant amount of custom storage, high-end appliances, and massive island with neolith countertops. Sliding oversized doors provide access to the covered patio with built-in kitchen. In the primary suite you’re met with an entire wall of floor to ceiling windows with amazing views right from bed. Also impressive is the WI closet and 5-piece ensuite. Every amenity you could need has been included, with 3 additional bedrooms, a WI pantry, family room, and for car enthusiasts 3 oversized garage bays and separate oversized garage. With views of the ocean, and the Sooke foothills, it’s a luxury experience to say the least. (id:60626)
The Agency
559 Bosworth Street
Coquitlam, British Columbia
Welcome to 559 BOSWORTH ST, Coquitlam. This LIKE-NEW 8 bed/ 8 bath residence is situated on an expansive 7,448sqft lot with lane access in prime Coquitlam West. Inside, this 4970 sqft home boasts a grand foyer, formal family room, office, & guest bedroom with ensuite. The gourmet kitchen features Thermador integrated appliances, quartz counters, wok kitchen + pantry. Designed with entertaining in mind, the kitchen opens up to the expansive living & dining areas and a large patio. Upstairs to the luxurious primary bdrm with opulent ensuite, walk-in closet & private balcony + 3 additional bedrooms. The basement offers a 2 bed legal suite & potential 1 bed in-law accommodation. It is very closed to Lougheed Shopping Center, skytrain, Vancouver Golf Club. (id:60626)
Royal Regal Realty Ltd.
Royal Pacific Realty (Kingsway) Ltd.
6902 Kitchener Street
Burnaby, British Columbia
Luxury meets function in this beautifully crafted home in the Sperling-Duthie neighborhood. Over 4,000 sqft of living space on a 7,200 sqft lot featuring 7 bedrooms and 8 bathrooms. Sophisticated design with open layout, 9´ ceilings, A/C, and built-in vacuum. Gourmet kitchen with built-in oven, wine cooler, and wok kitchen. Flexible main-floor bedroom, 4 bright bedrooms upstairs, plus recreation room, guest suite, and private legal suite below. Convenient location close to schools, Brentwood Mall, and SkyTrain, offering both comfort and accessibility. (id:60626)
Lehomes Realty Premier
3643 254 Street
Langley, British Columbia
**A RARE INCOME GENERATING PROPERTY** Discover the perfect blend of country life with live/work/play lifestyle on this beautiful 5.58 acre farm located in Langley the horse capital of BC. This property features a 2290 sq ft 4-bed, 3-bath rancher, a 1200 sq ft 3 bdrm mobile home, a 2 bdrm suite above barn only 3 years old, plus a 351 sq ft 1 bdrm cabin. Equestrians will love the 13- stall, 3- stall, and 2- stall barns, hay and shavings shed, greenhouse and so much more to list. Surrounded by mature trees, quiet no-through street, central location to Campbell Valley and Aldergrove Regional Park horse trails, Thunderbird Show Park, Hastings and Homestretch Horse Race Tracks. Incredible potential for all horse enthusiasts! **A MUST SEE TO APPRECIATE** (id:60626)
Exp Realty Of Canada
12153 Township Road 284
Rural Rocky View County, Alberta
Just minutes outside the town of Crossfield and only 25 minutes from Calgary International Airport, this 300-acre parcel offers a rare blend of highly productive farmland, mountain views, and long-term investment potential. Located north of Airdrie and just outside of Crossfield’s town boundaries, this property sits in one of the most desirable rural regions near Calgary.Nestled in a peaceful setting with breathtaking views of the Rocky Mountains, this land offers the tranquility of country life with the convenience of city proximity. Whether you're heading into Calgary or accessing nearby amenities in Crossfield or Airdrie, everything you need is close at hand.Top-Quality Farmland:This is some of the best agricultural land in the area—ideal for a wide variety of crops. With excellent soil and the potential for irrigation, this property offers serious farming capability and consistent productivity.Development Potential:As Calgary and surrounding communities continue to grow, land in this corridor is becoming increasingly valuable. Whether for agricultural use today or strategic development tomorrow, this property offers flexibility and investment potential.The land is already equipped with two large hay sheds (42' x 202' and 42' x 150') and a cold storage building (57' x 31') with an attached lean-to (57' x 21')—ideal for farm equipment, feed, or future operational needs.Important Note:The current title reflects 320 acres, but a subdivision of approximately 20 acres (home-site) is in progress, resulting in a final parcel of +/- 300 acres. Possibility to buy the subdivided home-site seperate or as well.Whether you're an active farmer looking to expand, an investor seeking future development land, or someone looking to secure a versatile property in a rapidly growing area—this is an opportunity you don’t want to miss. (id:60626)
Real Estate Centre - Coaldale
3905 2nd Avenue
Burnaby, British Columbia
This exceptional commercial property offers the perfect blend of location, versatility, and modern functionality. Renovated in 2012, the office portion is designed to accommodate various business needs, making it ideal for owner-operators or investors. Strategically located near Burnaby's Brentwood District, the property provides easy access to major transportation routes, ensuring excellent connectivity to Vancouver and the surrounding areas. The well-maintained structure is suitable for a wide range of commercial uses, offering flexibility and long-term potential. Whether you're looking to establish your business in a prime location or seeking a valuable addition to your portfolio, this property is an outstanding opportunity. Contact Savvi today to schedule a viewing and explore its full potential! (id:60626)
Stonehaus Realty Corp.
5291 Twenty Road
Hamilton, Ontario
1.87-acre M3-zoned industrial lot in Redhill Ind. Park. Features 2 curb entries, graded land w/ permits, all studies done. On-site 3-bed all-brick bungalow, unfinished basement, recent renovations, double garage. Zoning permits Hotel, Admin Offices, Labs, Manufacturing, Vehicle Repair, Service Station, Offices, Repair Services, Research and Developments, Restaurant, Survey/Eng/Planning/Design Firms, Trade School, Transport Terminal/Depot, Warehouse, and many more Full list is attached. (id:60626)
RE/MAX President Realty
453 Glengrove Avenue W
Toronto, Ontario
Welcome Home To 453 Glengrove Ave. A Rich Custom Stone & Stucco Home Set On a 140 Deep South Lot, With a Resort-Like Backyard. A Transitional 5 Bedroom & 7 Bathroom Home With Everything You Could Ask For. A Main Floor Office, Formal Dining Space, Chef's Kitchen, Heated Driveway. A True Entertainers Dream Home Boasting Long Living Dining Spaces & Huge Kitchen With a 10 Foot Island. The Walk Out Backyard Features a Large Pool With a Waterfall & Fireplace, Hot Tub, Composite Deck, Glass Railings, Serene Landscaping, Basketball Court & a Cabana With a Washroom! Each Bedroom Is Generously Proportioned, With Ensuite Bathrooms & Closet Organizers. The Fully Finished Lower Level Offers a Media Lounge, 2 Guest Rooms & Direct Access To The Garage, The Driveway & The Backyard. Located Just Steps To Many Synagogues, Top-Rated Schools, Shops, Restaurants, & Transit, 453 Glengrove Ave Is More Than a Home, It's Quality Of Life! (id:60626)
Sutton Group-Admiral Realty Inc.
999 Ogden Street
Coquitlam, British Columbia
ATTN DEVELOPERS - Discover an exceptional investment opportunity at 999 Ogden Street, Coquitlam! This spacious 4-bed, 3-bath home on an 8,937 square ft lot is located in a quiet cul de sac within the coveted TOD Tier 3 zone of Coquitlam Center SkyTrain station. With an FSR of 3.0, this prime location allows for up to 8 stories of vibrant community living, perfect for townhouses or condos. Enjoy easy access to Coquitlam Center Mall, SkyTrain, restaurants, amenities, and shopping. This highly desirable area offers unparalleled mountain and city views, making it a perfect spot for redevelopment. Transform this property into a profitable venture in one of Coquitlam´s most sought-after locations. Don´t miss out on this unique chance! (id:60626)
Exp Realty
6522 Broadway Avenue
Burnaby, British Columbia
Prime Development Opportunity in Sperling-Burnaby Lake Station (City of Burnaby)! This strategically located property falls within Tier 3 of the Transit-Oriented Development (TOD) zoning, allowing for the construction of an 8-story building with a FAR of 3. Centrally situated with easy access to highways, shops, and Brentwood Town Centre, this site is ideal for a visionary developer. Don't miss this chance to capitalize on Burnaby's thriving real estate market and the growing demand for transit-oriented living. (id:60626)
Exp Realty
3830 Casorso Road
Kelowna, British Columbia
FOR SALE. Home and Business! come see this Rare opportunity to own this updated 7.48 acres only a mater of minutes away from downtown Kelowna.. Well established Horse Ranch located in Kelowna 4135 sq ft custom home with many recent upgrades. The perfect entertaining home in this 6 bedrooms and 6 bathrooms and recently added New Air conditioning system.. Enjoy sitting in the private backyard and swimming in the kidney shaped inground pool Additional income or room for extended family in the second home on the property, a 3 bedroom and 2 bathroom rancher style. The ranch has total 52 Paddocks of which 13 are inside and with a full indoor and outdoor Riding stable! .The barn besides having the riding stable, has a tack room, washroom , and office,, ,Maybe an ideal location for a Veterinary or even a Wedding venue in addition to the current Equestrian Centre,, Owner would consider a trade for another property. Lot's of potential to expand the business... Bring your own ideas.. (id:60626)
Exp Realty (Kelowna)
6822 Arcola Street
Burnaby, British Columbia
Fantastic investment and future development opportunity! This well-maintained 2-storey, 10-unit apartment building offers strong, reliable income with approximately $175,000 in annual rental revenue plus an additional $2,000 from laundry. Fully tenanted with long-term, stable renters. Numerous recent upgrades include new roofs, windows, boiler, furnace, exterior paint, and durable laminate flooring throughout'all contributing to lower maintenance costs and tenant satisfaction. Located in a high-demand, transit-friendly area close to shopping, schools, and amenities. This is a prime holding property with excellent cash flow and long-term value. Even more attractive is its location within a potential land assembly zone, with future redevelopment potential for up to 20-storey high-rise. Whether you're looking for steady income now or strategic upside in the future, this is a rare and solid opportunity for investors and developers alike.Secure this high-performing asset in a growing neighborhood! (id:60626)
RE/MAX City Realty
RE/MAX Crest Realty
8038 Cloverlake Court
Burnaby, British Columbia
Sitting on a 17,000 ft lot in the prestigious Government Road neighborhood, this custom built home is not to be missed. It features 3 car attached garage with gated driveway, grand foyer with spiral staircase, floor radiant heating system and air conditioning. The main floor comes with a huge family room, open kitchen + island, wok kitchen, separate breakfast area, spacious living and dining room to entertain your guests, extra high ceiling, an elegant home office and a spacious bedroom with ensuite. Upstairs are 4 huge bedrooms, two ensuites and a Jack and Jill bathroom. Basement is equipped with a 17' X 17' home theatre, a sauna room and a full bathroom. The garden is fenced and levelled. Easy access to Costco, Lougheed mall, skytrain stations, Simon Fraser University, Hwy 1 and 7. (id:60626)
Royal Pacific Realty (Kingsway) Ltd.
969 Saddle Street
Coquitlam, British Columbia
Land Assembly Opportunity within 400-800 meters from the Coquitlam Central Skytrain station. (7 min walk) TOA minimum 3 FAR As is where is. Contact the listing agent for more information. (id:60626)
Royal LePage Sterling Realty
142 Himbury Lane
Kearney, Ontario
Welcome to your private sanctuary on the shores of pristine Himbury Lake, just north of Huntsville. This custom-crafted masterpiece offers over 4,000 sq ft of refined lakefront living, with 5 generous bedrooms and 3 beautifully appointed bathrooms, all designed to elevate every moment spent in this breathtaking setting.Set on a sprawling, level lot with professional landscaping and a custom stone entry, the home blends timeless materials with striking modern comforts. Cement board siding with granite stone accents, 50-year architectural shingles (2017), and top-line upgraded windows ensure enduring quality. From the expansive sand beach to the gentle walk-in shoreline, the waterfront is pure Muskoka magic, ideal for swimming, lounging, and soaking in long, uninterrupted lake views or a game of badminton or volleyball on the enormous sand beach.Inside, the gourmet kitchen is a chefs dream, featuring high-end appliances and two ovens, flowing seamlessly into a light-filled great room with soaring ceilings, grand windows, and a wood-burning fireplace. A cozy lofted nook offers the perfect perch for reading or working with inspiring lake views. The lower level walkout includes heated floors, 4 bedrooms, kitchenette and 5 piece bathroom, a propane fireplace, four sets of double doors to the patio, and a luxurious hot tub (2020) on the massive stone patio, creating an ideal all-season retreat. Never worry, it is wired with a Generator. The detached 30x40 heated garage/workshop has a loft for storage or bonus room. This property is a rare blend of comfort, craftsmanship, and natural beauty designed for those who appreciate lakeside living at its finest. (id:60626)
Forest Hill Real Estate Inc.
6 2240 Nordic Drive
Whistler, British Columbia
Welcome to Taluswood - One of Whistler's most prized locations, offering immediate access to the runs at Creekside, and a convenient ski-home trail. Known for uncompromising craftsmanship, Taluswood features all the amenities and charm you would expect to find in a luxury mountain home. This 4-bed / 3.5-bath end-unit townhome includes large scale post-and-beam construction, stainless appliances, private hot tub, TONS of storage, private garage, outdoor pool, forced air heating, gas fireplace, luxury primary suite, and more than enough room for all your friends. This property is also a proven revenue generator, having earned an average of over $18,000/month since January of 2023. Zoning allows for unlimited owner usage, including nightly rentals. (id:60626)
Angell Hasman & Associates Realty Ltd.
Unit 6 - 232 Britannia Road E
Mississauga, Ontario
Last Remaining Unit!! Very Rare Freestanding ( With DAYCARE approval In Place For this Unit ) - Office/Warehouse/Light Industrial Condo Building. Part Of 8 Building Complex. Unit 6: 6179 Sf. Drive To Front Door Surface Parking W/ Truck Level Door/Loading Area. Close Proximity To Multiple Amenities, Major Highways And Toronto Pearson International Airport. Public Transit Within Walking Distance. Approx: Clear Height 12-14'. Condo Conversion has been completed ; (id:60626)
Homelife New World Realty Inc.
14 Cedar Drive
Caledon, Ontario
Welcome to this extraordinary custom-built estate nestled on a breathtaking 4-acre lot in one of Caledon's most sought-after neighbourhoods. This property seamlessly combines luxury, comfort, and natural beauty-complete with a pond, wrap-around deck, and a massive driveway offering unmatched curb appeal. Inside, you'll find high-end finishes throughout, including a chef's dream kitchen with premium built-in appliances, pot lights, and an integrated multi-zone speaker system for an elevated living experience. The expansive open-concept main floor boasts a soaring 18-foot ceiling in the living room, creating a grand and airy atmosphere ideal for entertaining or family gatherings. This stunning home features four spacious bedrooms-3 on the upper level, one on the main floor, and 1 in the walkout basement-along with four full bathrooms and a convenient powder room. The walkout basement offers limitless potential to customize as a home theatre, gym, or in-law suite. Perfectly located just minutes from Highway access and surrounded by serene natural landscapes, this estate offers the ideal balance of privacy and convenience. Experience refined country living without sacrificing proximity to all major amenities. (id:60626)
Royal LePage Citizen Realty
8 Pirates Lane
Protection Island, British Columbia
Price includes pub, ferry and the waterfront property* Unique opportunity to own Canada's only floating pub, the renowned Dinghy Dock, along with the exclusive ferry service to Protection Island and a stunning waterfront home. This turnkey package offers a thriving pub set against a scenic bay backdrop, frequented by locals and tourists for its beer, seafood, and live music. The ferry provides a memorable voyage to the pub, enhancing the visitor experience. The 2,655 sqft home features 4 beds, 5 baths, a spacious living area with fine maple finishes, and superior views of Nanaimo's bay. The property is complete with A/C, a metal roof, and meticulous landscaping. Embrace a lifestyle that combines business with pleasure in a spectacular waterfront setting (id:60626)
Luxmore Realty
8 Pirates Lane
Protection Island, British Columbia
one of Vancouver Island's most iconic waterfront businesses! This package includes the floating pub, ferry service, leased water lot rights, and fee simple land. A turn-key operation with multiple revenue streams hospitality, ferry, moorage, and events-drawing locals, tourists, and boaters year-round. Secure marine infrastructure and strong brand presence with potential to expand. Ideal for lifestyle buyers, hospitality investors, or developers seeking a landmark marine asset. Full financial statements available on request (id:60626)
Luxmore Realty
275-279 Herbert Street
Waterloo, Ontario
Welcome to 275, 277, and 279 Herbert Street in Waterloo – an outstanding turnkey purpose-built three Building Apartment complex nestled in one of Waterloo’s sought-after neighbourhoods. This investment opportunity features two 6-plex buildings and one 5-plex building, offering a total of 17 fully leased units with a solid rental history and strong income potential. Located within walking distance to Grand River Hospital (now known as Waterloo Regional Health Network at Midtown), multiple LRT stops, a variety of shops, cafes, and popular restaurants, this well-maintained property blends urban convenience with long-term investment stability. Residents enjoy easy access to public transit, parks, schools, and Waterloo’s vibrant core – making this an attractive address for Tenants of all ages. The unit mix features one Bachelor Unit, six One-Bedroom Units, nine Two-Bedroom Units, and one Three-Bedroom Unit. Each Building has been well maintained, and each is equipped with on-site Laundry facilities for Tenant convenience, and the property includes a detached Garage with four rentable parking spaces, providing additional monthly income. This is a turn-key investment with low vacancy rates, reliable Tenants, and a steady cash flow with great potential for future value appreciation, all located in a thriving and growing City known for it’s flourishing Tech industry and Universities. Whether you’re a seasoned Investor, new to Multi-Residential ownership, or looking for a possible future Redevelopment opportunity, this property offers the perfect blend of location, stability, and upside. Don’t miss your chance to own a strategic income-generating asset in the ever-expanding Waterloo market. (id:60626)
Royal LePage Wolle Realty
179 St Clair Avenue E
Toronto, Ontario
Exceptional investment opportunity in the heart of Moore Park, steps to Yonge & St. Clair. This purpose-built multi-residential property offers a true 5.86% cap rate at full occupancy. Featuring 8 suites, with 2 vacant units ready for new tenants, and one gutted suite primed for renovation. All other suites have been thoughtfully updated between turnovers, including new bathrooms, kitchens, stainless steel appliances, and ensuite laundry for all suites. Above grade suites (4) each feature 2+1 bedrooms, 1+2 bathrooms, ductless AC units, wood-burning fireplaces, tasteful renovations. Radiant heating throughout. The property includes a detached 4-car garage (brick structure, concrete foundation) with potential for tandem parking, allowing up to 10 vehicles. Generous layouts with approx. 5,340 sqft above grade and additional sq footage in the 4 lower-level suites. All suites pay own hydro separately metered. Entire building underwent a major renovation in 2017 with new kitchens, baths, plumbing, electrical, roof, eavestroughs, and boiler. An unbeatable location with easy walkability to transit, shops, schools, and library. Strong upside with vacant units ready to be leased. A rare, turnkey opportunity in one of Toronto's most desirable neighbourhoods. (id:60626)
Royal LePage Your Community Realty
6111 & 6135 Eagle Bay Road
Eagle Bay, British Columbia
Nestled along a breathtaking waterfront parcel in Eagle Bay, this extraordinary 12-acre estate with two titles boasts an impressive 633 feet of western exposure, offering uninterrupted sunset views that paint the sky with vibrant hues. With a rich history dating back to 1900, this property has been lovingly maintained by the same family for over seven decades, adding a timeless charm and a sense of heritage to its allure. The estate features a collection of charming, historic buildings that tell stories of a bygone era: a vintage cookhouse dating back to 1900 which was moved to this property in the 1930's, exuding rustic character and nostalgia; a quaint outdoor kitchen from 1960, perfect for gatherings and outdoor culinary adventures; and a classic cottage from 1963, blending simplicity with timeless elegance. The diverse coastline is composed of soft sands, shale, and striking plates of rock that create a visually stunning and dynamic shoreline. This combination of natural beauty and historic architecture makes it a rare waterfront retreat, ideal for those seeking tranquility, history, and scenery. Whether relaxing on the beach, exploring the rugged shoreline, or enjoying spectacular sunsets from the comfort of your own estate, this property offers an epic setting that is both private and captivating. It’s an opportunity to own a piece of history in a truly spectacular waterfront location—a family estate that promises a lifetime of memories and unparalleled natural beauty. (id:60626)
Riley & Associates Realty Ltd.
5080 Imperial Street
Burnaby, British Columbia
Must See! Approx. 7,524 SqFt future Mid-Rise development property is available in Burnaby, Metrotown area. Located at imperial Street, the second lot from Burlington Ave. Vacant residential house built in 1930. Current it's M4 industrial zone. Under Burnaby 2050 OCP, potential to redevelop mixed use development up to 20 Storey. Neighbour lot is under constructions for multiple-family development. A rare opportunity for people who are looking for holding property in such prime location. Call now for more details! (id:60626)
RE/MAX City Realty
J 1553 Harvey Avenue
Kelowna, British Columbia
Rare opportunity to acquire a profitable, vertically integrated food manufacturer with a 5,000+ sq. ft. facility, retail locations, and strong e-commerce. Backed by recurring national airline purchase orders, loyal customers, and a trusted brand, the business features efficient, scalable operations and a skilled team. Infrastructure and systems support rapid growth. Real estate included, offering long-term value and security. Built for scale, poised for expansion. Ideal for strategic buyers, private equity, or operators looking to expand supply chains or grow in food manufacturing. This confidential sale requires an NDA to access business name, financials, and property details. Address displayed is the Remax Kelowna brokerage address. Note: Property or Business may be considered for separate purchase! (id:60626)
RE/MAX Kelowna
2090 Schoolhouse Rd
Nanaimo, British Columbia
An impressive 8,000+ sq.ft. industrial warehouse with a full 3-bedroom residence offers an exceptional opportunity to combine business and lifestyle in the proposed Dukes Point Ferry Interchange Industrial Park on Schoolhouse Road. With prime visibility, strong traffic counts, and easy access to the Trans-Canada Highway, this property is ideal for a storefront business, showroom, or warehouse operation. Features include: ?? Potential rear loading bays & secondary access from Balsam Rd ? 3-phase power & ample yard space ??? Dedicated storefront parking ?? Dual access for efficient traffic flow & operations Upstairs, the spacious residence provides a comfortable 3-bedroom home or may be converted into 2,000+ sq.ft. of office space, giving ultimate flexibility for a wide range of commercial uses. Located near major businesses, Southgate Mall, and key amenities, this property offers a rare blend of space, convenience, and functionality — perfectly tailored for live/work or business-only needs. (id:60626)
Sutton Group-West Coast Realty (Nan)
13141 Marine Drive
Surrey, British Columbia
Discover this modern architectural gem that boasts breathtaking ocean views, situated just minutes from the beach! The exquisite design & high-quality finishes create a remarkable residence that caters to the security & convenience of today's active family lifestyle. Experience a spacious main level featuring soaring ceilings, floor-to-ceiling windows, & generously sized principal rooms that offer an exceptional indoor-outdoor living experience, complete with a walk-out terrace overlooking the view, equipped with outdoor heaters. Additional features include a pristine kitchen with a large island, Miele appliances, a secondary kitchen, two primary bedroom suites, an elevator, Control4, an office with views of Mount Baker, a recreation room, a gymnasium, & a private rooftop viewing terrace. (id:60626)
Angell
8503 Westkal Road
Coldstream, British Columbia
New Zoning allows for this Estate lot to be developed into 2 lots, a duplex, a triplex or a 4 plex. Located in Central Westkal on Kalamalka Lake . Situated on the shores of the breathtaking turquoise green waters of Kalamalka lake, this rare Estate Lot in the central Westkal location is now available. Build your dream home or subdivide the property into 2 lots as Coldstream has issued a Preliminary Layout Review (PLR) for subdivision in 2022. Most of the work to complete the subdivision has been done including Engineering, survey, and land accretion. An ideal family holding for generational ownership. (id:60626)
Coldwell Banker Executives Realty
51 Enclave Court
Vaughan, Ontario
Welcome To 51 Enclave Court, A Beautiful Home Where A Timeless Design Blends With Modern Elegance. With Over $800,000 Spent On Structural, Electrical And Plumbing Upgrades - This House Is Cut Above The Rest. With 12 Foot Soaring Ceilings, A Great Room, Study, Family Room, Dining & A Gourmet Kitchen, Outfitted With Top-Tier Wolf Appliances, The Main Floor Has Unparalleled Elegance. The 11 feet Ceiling Height On The First Floor Accentuates The Airy Layout Of Five Generously Sized Bedrooms. The Luxurious Master Bedroom Has A Spa-Like Five-Piece Ensuite And A Walk-In Closet. There Is An Elevator For Multi-Generation Families Living Together, Or For Those Planning Retirement. The Expansive Backyard Has Enough Space For A Pool! Book Your Showing Today! (id:60626)
Cityscape Real Estate Ltd.
Lot 3 Shannon View Drive
West Kelowna, British Columbia
Mountain multifamily development site for sale in West Kelowna! Expansive panoramic views within the Shannon Lake community overlooking Shannon Lake Golf Course, Shannon Lake, neighbouring hillside, Lake Okanagan and West Kelowna. The site is approximately 13 acres, with a blend of natural landscapes, a solid base with some excellent building sites and rock faces. There is a roughed in driveway from Shannon View Road to the top of the site, and various potential building site throughout. Current zoning is R3 - Low Density Multiple Residential, and the OCP encourages a mix of uses, forms and styles for medium density. Potential for development of a blend of Townhouse and Apartment Buildings. The pinnacle signature part of the development will be at the peak of the site, overlooking Shannon Lake Golf Course, Shannon Lake, extending to Lake Okanagan. It is reported that there is minimal offsite servicing of sidewalk, curb and excavation required at the site entrance. and that all off sites are in place with services located at the lot line. The topography of the property would indicate more complex on-site servicing. (id:60626)
Royal LePage Kelowna
4 - 2 Eastern Avenue
Toronto, Ontario
This 5,597 sq. ft. streetfront commercial condo unit features excellent corner exposure with over 50 feet of frontage and includes one surface parking spot. This unit consists of a ground floor and a fully constructed mezzanine with 20-foot ceilings. Located in the vibrant areas of the Distillery District, Canary District, and West Don Lands. The unit is minutes from King Street East and the 504 streetcar, with easy access to the DVP and Gardiner Expressway. It is part of Trinity Lofts, an eight-story residential development by Streetcar Developments and Dream, completed in 2013. This location is ideal for businesses seeking to thrive in a continuously evolving area of downtown Toronto. Zoning allows for many permitted uses. Current owner/user is moving. Vacant possession will be available. Seller will consider leasing as well. **EXTRAS** Condo fees include P1-03 Parking spot (id:60626)
Century 21 United Realty Inc.
34 Edgewater Road
Wasaga Beach, Ontario
Have you ever dreamed of being a part of your own luxury custom built home on 88 feet of prime riverfront in Wasaga Beach? Well this is your answer with the help of quality home builder Father and Son Construction. Currently under construction by a quality local builder, this stunning custom home offers modern luxury and exceptional craftsmanship on a quiet street on the Nottawasaga River surrounded by high end custom built homes. Thoughtfully designed for both comfort and elegance this stunning contemporary style home offers over 5,000 sf of finished living space with a triple car garage, covered deck with a lower level walkout for direct access and stunning views of the river. This home offers spectacular curb appeal with its contemporary architectural design meanwhile throughout the interior of the home has been designed with entertaining in mind along with all the premium finishes for luxury daily living. From its grand 16' ceilings, panoramic windows, gourmet chef inspired kitchen stunning great room and grand master suite this home will leave a lasting impression with this its high quality craftsmanship. This is a rare opportunity to jump in to this custom build making your own stamp on some of the final touches. Every day this home is one stop closer to bringing your dream come to life designed and built by a trusted local builder in Wasaga Beach. (id:60626)
RE/MAX By The Bay Brokerage
4379 W River Road
Delta, British Columbia
Step out your door to your PRIVATE 60´ dock, where your yacht awaits endless adventures on the open waters. This exceptional float home built by Pinnacle Homes spans TWO WATERFRONT properties in a private setting with unparalleled river and mountain views. Featuring walnut accents, gourmet kitchen, Control4 tech, boat lift, hot tub, ample parking, and a 3-car garage, plus an expansive second-floor patio perfect for entertaining. With required approvals, the garage could potentially be converted to a SUITE, and the second property 4389 W River Road, with required approvals, offers the possibility to add ANOTHER FLOAT HOME if desired. PERFECT for multi-family living, an Airbnb, or simply creating your own private waterfront retreat. Don't miss the opportunity to embrace this exquisite lifestyle of living on the water. (id:60626)
Engel & Volkers Vancouver (Branch)
1895 Widgeon Rd
Qualicum Beach, British Columbia
Welcome to this private gated 5-acre waterfront estate, a rare offering with two homes and direct beach access. Together they provide 7 bedrooms, 8 bathrooms, and covered parking for 7 vehicles. Resort-style amenities include an above ground outdoor pool, hot tub, sports court, gazebo, and an expansive firelit patio overlooking the ocean. The main home offers 5 bedrooms and 4 baths. Double doors open to a dramatic foyer with twin curved staircases, leading to a firelit living room with a wall of windows framing captivating ocean views and infinity lawns. Highlights include a wood-paneled library and an oceanside primary suite with spa-inspired ensuite, walk-in closet, and plaster-tiled ceiling. Upstairs are 4 guest bedrooms and a seaside games room. The second residence features 2 bedrooms and 3 baths, along with a media room and games room above the garage—perfect for extended family or staff. Elegant yet inviting, this estate is a seamless blend of nature, luxury, and coastal living. (id:60626)
Royal LePage Parksville-Qualicum Beach Realty (Qu)
4577 Capilano Road
North Vancouver, British Columbia
Exceptionally re-designed home nestled in a quiet cul-de-sac off of Capilano Road, overlooks Capilano River in the serene Canyon Heights neighborhood. Boasting an open floorplan with custom millwork, cabinets & finishings, the main floor offers high end living and dining areas with a chef's delight custom kitchen, separate wok kitchen, office and family room. 4 spacious sun-drenched bedrooms on the top floor. The Primary bedroom, with spa-like ensuite, offers privacy and views of the lush tree-lined Capilano River canyon. Lower floor is an entertainers delight; large serving bar with dance floor, recroom, his & hers bathrooms, & a separate entrance, perfect for hosting private events for up to 80 people. Peaceful and quiet backyard. North Vancouver living at its finest. (id:60626)
Keller Williams Ocean Realty
1662 & 1664 Dufferin Street
Toronto, Ontario
An exceptional opportunity to own a well-maintained commercial building in a high-traffic, high-visibility location. Currently configured as three separate units, each with its own entrance and previously used as medical offices and clinics, this building offers incredible flexibility for a variety of uses. The main floor was formerly a pizza shop, ideal for retailor food service. Each floor is around 2500 square feet (please see floorplans). With 6 dedicated parking spaces at the rear and two furnaces, two hot water tanks, two ACS (allowed - no rental equipment), this property is ready to meet the needs of both investors and end users. The building will be delivered vacant by year-end, allowing for full customization or tenant selection at market rents. Located at the bustling intersection of Dufferin and St Clair, this prime corner offers excellent exposure and easy access for customers, clients, or patients. Whether you're expanding your business, developing a new concept, or seeking a turnkey investment, this property is loaded with potential. Endless possibilities in a strategic location - don't miss out on this rare opportunity (id:60626)
Royal LePage Terrequity Gold Realty
1020,1010,220, 634 6 Avenue Sw
Calgary, Alberta
Prime location, specialized commercial space for sale (including real estate properties and all new interior renovations) in Downtown Calgary, 6 Ave & 6 Street SW. Total 6300 sf specialized construction, suitable for medical, learning, old age, care home, originally built for a 138 spots daycare, the seller already obtained the Daycare Occupancy Permit in hand, but now have other interests. The buyer can continue with the daycare application or repurpose for specific usages. Note, this sale is packaged together with a 78 spots operational daycare on 7 Ave downtown for $2.42M extra (no real estate, business only), very profitable, we have an unbelievably low and favorable lease for the next 9 years. For the 6th and 6th space with real estate, we are selling the asset at below cost. The 6300 sf facility is connected to the +15 walkway system. All fire suppression & mechanical work completed for large gatherings. Perfect for large daycare operators, there are 4 office building conversions to residential in the nearby area, many young professionals with children are moving into the area, there is a shortage of childcare facilities in downtown right now, and a waiting list for daycare is constant. You will have customers lining up to pay money to you. Monthly condo fee $6k, property tax $3k. Call your favorite realtor today. (id:60626)
First Place Realty
Grand Realty
2901 Allan Road
North Vancouver, British Columbia
A rare architectural jewel, this one-of-a-kind McEwen-designed contemporary home rests on a private 2/3-acre estate surrounded by towering evergreens in the heart of North Vancouver. A covered bridge over Hastings Creek leads to lush gardens, expansive sunlit decks and the soothing sound of water. Spanning 4,339 sq ft, this West Coast masterpiece features 5 bedrooms, 2.5 baths, a gourmet Italian-inspired kitchen with pantry and floor-to-ceiling windows framing the natural beauty beyond. The open-concept design offers seamless indoor-outdoor living, perfect for both sophisticated entertaining and quiet reflection-just minutes to trails, top schools, shopping, and amenities. Property Video: https://drive.google.com/file/d/1eXgWB7jNrStoPHbZU3mEv5pSYpslydyk/view?usp=sharing (id:60626)
Zolo Realty
123 Hvac Manufacturing Street Sw
Edmonton, Alberta
This is a rare opportunity to acquire a well-established HVAC company with over 22 years of proven performance and a strong reputation for quality workmanship, reliable service, and long-standing customer relationships. Serving commercial and industrial clients, the business generates diverse revenue through the repair, maintenance, and installation of HVAC and refrigeration systems. Supported by a team of skilled, certified technicians and efficient operational systems, the company delivers consistent profitability, healthy cash flow, and benefits from recurring service contracts. All equipment, tools, service vehicles, and client management systems are included in the sale, making this a turnkey operation. The owner is willing to provide transition support to ensure a smooth handover. This opportunity is ideal for a qualified buyer with HVAC experience or an existing company looking to expand into a new market with an established and revenue-generating division. *** A non-disclosure agreement (NDA) is required prior to releasing financials and business information. *** This is a Business Assets Sale – Real Estate is not included. *** (id:60626)
First Place Realty
Unit 1 - 445 Milner Avenue
Toronto, Ontario
Welcome to Milner Business Park; Featuring this Prime industrial unit offering 7321 sqft with 16' clear height, & 2 Truck Loading Docks, ideal for end users or investors. Great location in high demand industrial area with quick access to Hwy 401, a key benefit for logistics and transport-oriented businesses. Flexible E0.6 zoning can accommodate a wide range of industrial uses. The property's three access points streamline entry and exit, with ample parking spaces for your staff & clients. Vendor options for turnkey office build-outs & renovations, the space is easily adaptable to your needs. This industrial unit is a smart choice for operational efficiency and investment potential. (one truck level door is equipped with ramp for optional drive in access) (id:60626)
Kolt Realty Inc.
5469 Nelson Avenue
Burnaby, British Columbia
Welcome to This new Custom Home in Burnaby South, design by local famous studio Arden interiors.Situated on a 7,500 sq.ft. lot with over 4,683 sq.ft. of refined living space, this elegant residence showcases white French-inspired architecture. The upper floor features 4 spacious ensuite bedrooms, each offering stunning mountain views. The main level is open and inviting, complete with a Chef´s kitchen + Wok kitchen, an additional ensuite bedroom, and a huge covered patio perfect for outdoor entertaining. The basement includes two self-contained 2-bedroom legal suites, ideal as mortgage helpers or self use. Fully equipped with A/C, HRV, radiant floor heating. Prime location near transit, parks, and school.Windsor Elem& Burnaby Central Sec.Almost brand new - but no GST! Contact today! (id:60626)
RE/MAX Crest Realty
2125 Marine Way
New Westminster, British Columbia
Developer & Investor Alerts - Land Assembly - An incredible opportunity awaits you in New Westminster! Transit-Oriented investment opportunity in a prime location adjacent to 22nd street skytrain Station. Recently announced, Bill 47 (Transit-Oriented Areas) will designate the subject properties for a condo tower at a minimum height of 20 storeys and minimum density of 5 FSR. This prime location presents a collection of 32 houses and can be sold on small group of homes. List price is per house. Situated just steps away from the Skytrain station, this property offers unparalleled convenience for future residents. Permission required to walk on property. Buyer to verify the OCP and City of New Westminster for zoning and all inquiries. (id:60626)
Exp Realty

