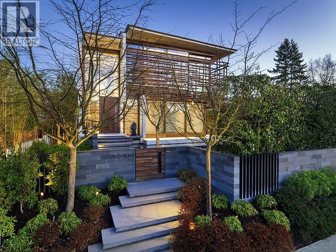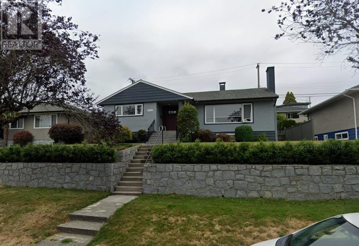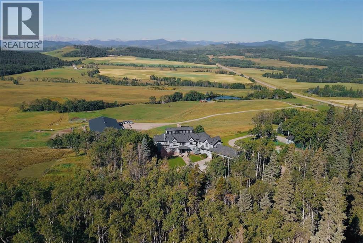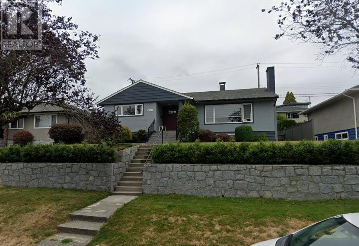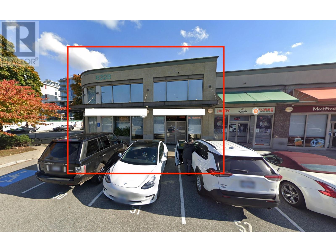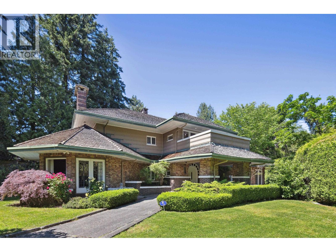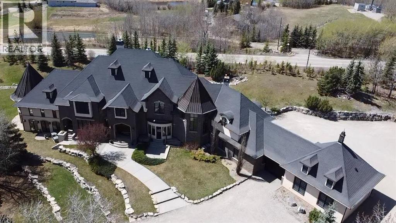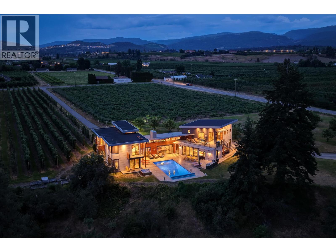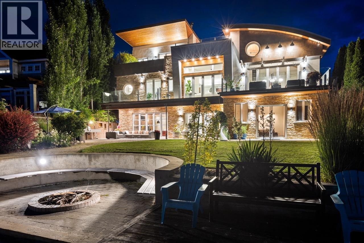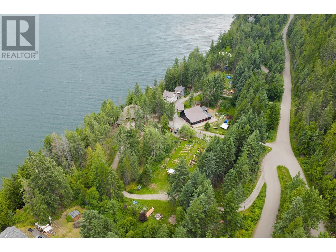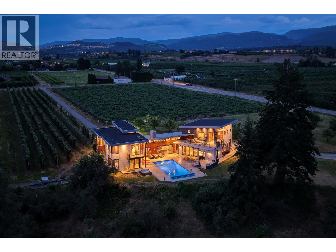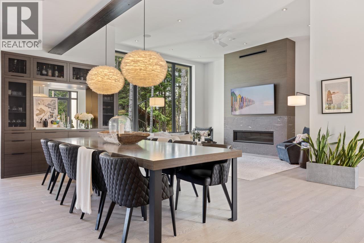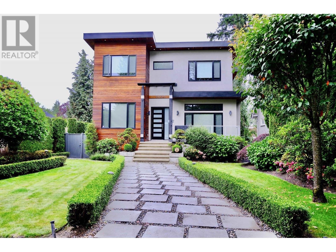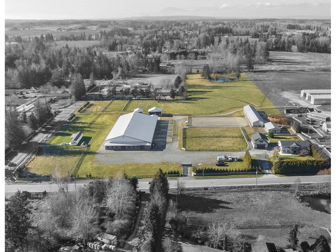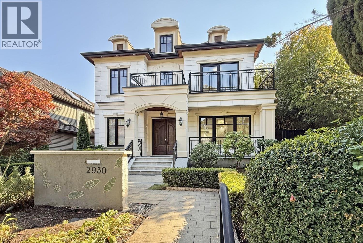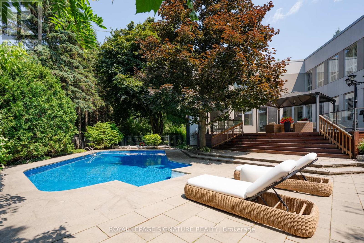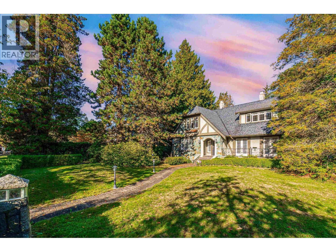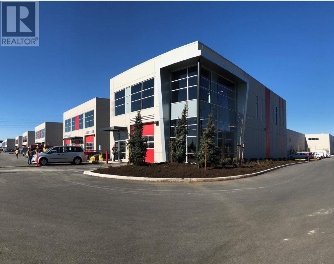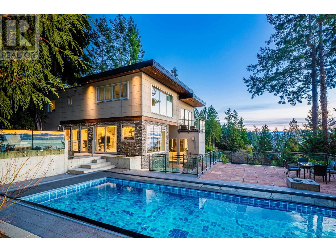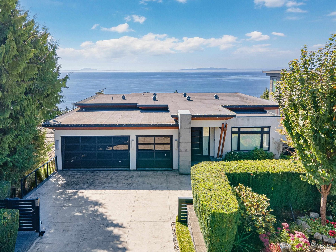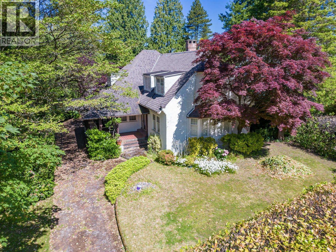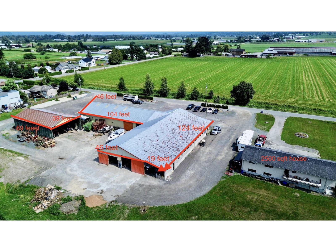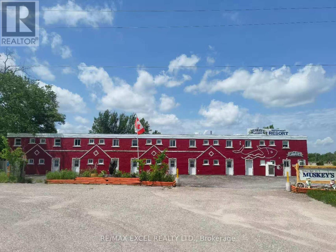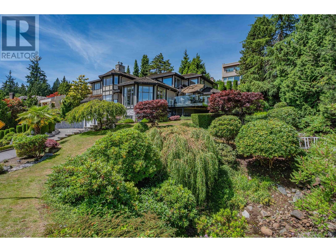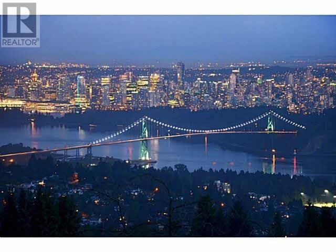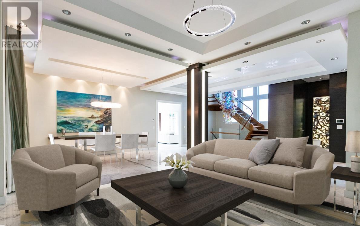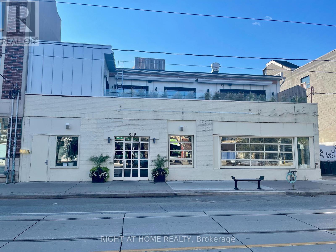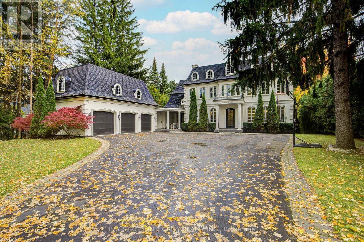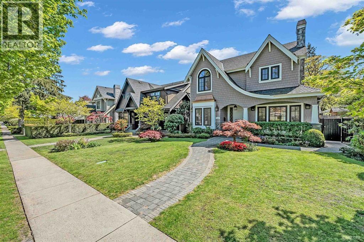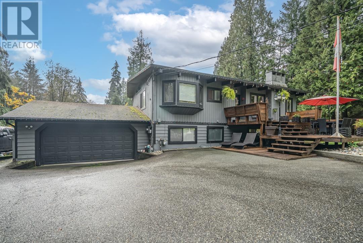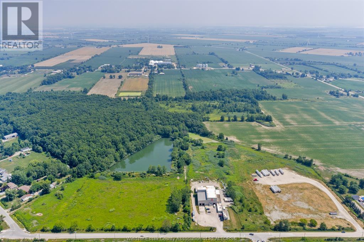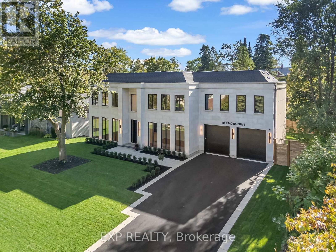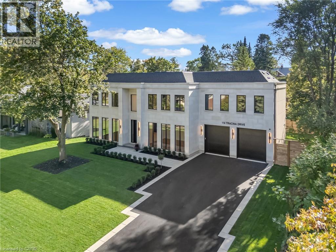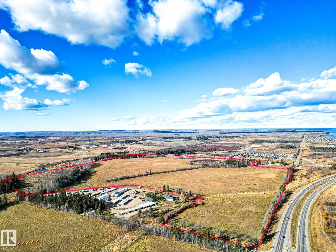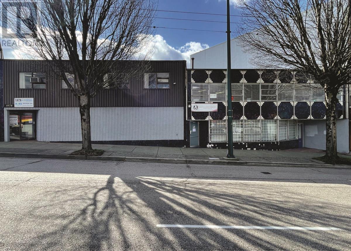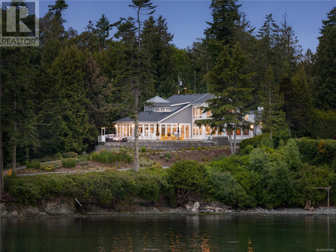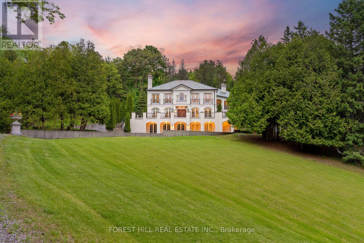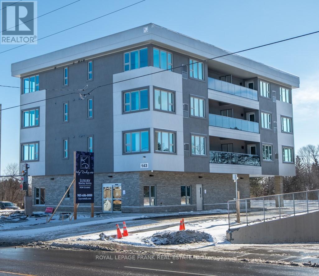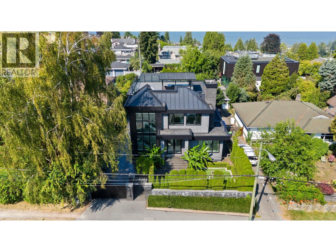3315 W 38th Avenue
Vancouver, British Columbia
Experience unparalleled luxury in this modern Balinese-inspired villa by G. Wilson, designed by Arno Matis Architecture/RUF Project. A grand foyer welcomes you with soaring 12´ ceilings on both the main level and basement. Exquisite details include custom Italian marble, elegant millwork, and spa-like ensuites. The chef´s kitchen features Miele & Gaggenau appliances, while floor-to-ceiling doors create seamless indoor-outdoor living. The primary suite boasts a lounge area, inner-lit onyx fireplace, and spa-inspired ensuite. A LaScala smart home system integrates lighting, HVAC, audio-visual, and motorized blinds. Outdoor spaces include daybeds, a 48" BBQ, firepits, a hot tub, and stunning water features by Paul S. This is the epitome of luxury living. (id:60626)
RE/MAX City Realty
67 Montressor Drive N
Toronto, Ontario
Feng Shui Certified!! Welcome to 67 Montressor Drive, An Extraordinary Custom-Built French Chateau in St.Andrew-Windfields Toronto's Sought After Enclave. This Well Designed Home Offers Approx 7500sf of Living Space. Invite the Warmth With a Heated Driveway, Heated Garage, Heated Entrance Steps and Heated Foyer. Step Into the Grand Main Floor With Soaring 11' Ceilings And An Abundance of Natural Light with Large Triple Pane Windows. The state-of-the-Art Kitchen Is A Show-Stopper w/Custom Luxury Cabinetry, Built-In Appliances, 43" La Cornue Gas Stove, JennAir Built-In Coffee Maker, Plus a Discrete And Fully Equipped Spice Kitchen for the Passionate Chef. The Appointed Office Includes A Built-In Glass Wine Celler, Combining Sophistication and Function. Integrated Smart Home Automation & Security System Installed For The Peace Of Mind. Second Floor Offers 4 oversized Sky Lights and 4 Bedrooms all W/ensuites. Primary Bedroom is equipped With His and Her W/I Closets and Luxurious Ensuite featuring Designer Tub, Smart Toilet, Double Showers, Heated Floors and Full Stone Slabs Throughout. Relax Or Entertain In The Fully Finished Walkout Basement With Heated Floors And 10.5' Ceilings, A Modern Glass-enclosed Gym, Home Theatre, Modern Wet Bar, And A Private Nanny/in-law Suite. With Every Comfort Considered And No Detail Overlooked, This Home Defines Luxury In One Of Torontos Most Prestigious Neighbourhoods Close To Top Private Schools, Premier Golf Courses, Fine Dining, And All The Conveniences Of City Living. (id:60626)
RE/MAX Realtron Barry Cohen Homes Inc.
4711 Ridgelawn Drive
Burnaby, British Columbia
Approx. 7,260 second lots in Burnaby Brentwood area. Located on the second lot of Beta Ave and Ridgelawn Dr with old house built in 1955. On the opposite of Brentwood Town Centre, easy access to Vancouver East & West and North Vancouver through Hwy No.1 & 7. Under R1 residential zone, less than 800m far from Brentwood Town Centre station, together with neighbor corner property for approx. 14,428 SqFt land assembly, potential for 4 FSR and 12 stories development. École Alpha Secondary School, Brentwood Park and Kitchener Elementary, Brentwood Park, and Willingdon Heights Park all around. A rare opportunity for people who are looking for a new community development. Call now for more information! (id:60626)
RE/MAX City Realty
304075 Highway 549 W
Rural Foothills County, Alberta
Welcome to the epitome of spacious comfort on this expansive equestrian estate west of Millarville, where lavish luxury living and breathtaking mountain vistas harmoniously blend with a turnkey paradise for the discerning horse aficionado. Set on a remarkable 147.07 acres, this extraordinary estate offers an unparalleled lifestyle. The custom home, spanning 5,521.06 square feet, is a testament to fine craftsmanship and attention to detail. Step inside to discover cathedral ceilings that create an airy and grand atmosphere while the elegant American Cherry hardwood floors add warmth and richness to the living spaces. The spacious kitchen with dine-in island is bathed in natural light, allowing family meals to be enjoyed while taking in the luscious landscapes. A spacious primary suite offers peace and solitude while in floor heating warms the ensuite and runs thoughout the main level. Four fireplaces throughout the home create cozy gathering spots for friends and family. Immerse yourself in the wonders of the night sky with a private rooftop observatory where you can bask fireside in the splendor of a mountain view sunset or simply marvel at the celestial beauty above. Catch the game at your very own sports bar or get into game shape in an exercise room and sports court, there are endless entertainment options for guests. For the horse enthusiast this property provides the ultimate playground. Imagine having your horses right at your back door, with horse stalls available in an indoor heated riding arena set against the backdrop of the Canadian Rockies. The turnkey nature of the equestrian facilities allows for a seamless transition into the equestrian lifestyle. For the hobbyist or craftsman, the inclusion of two heated workshops provides ample space for pursuing your passions and honing your skills. Allow serene moments to wash over you in the shadow of the mountains while relaxing at the water’s edge where your guests can appreciate the quiet of a perso nal cottage. Located minutes from Kananaskis Country, the world famous Spruce Meadows, Bragg Creek & Calgary are a mere 30 minute drive, whie the mountains are a quick 60 min trip, allowing for easy access to city amenities from the comfort of the tranquility of the country. Fall in love with the unparalleled beauty of the mountainscapes that surround this property from the wrap around covered deck. Don’t compromise, with smart-home systems and Starlink internet connection throughout the house, arena and cottage, it is possible to enjoy modern living amongst rustic backdrops. Whether it's sipping a drink in the evening while taking in the majestic views or exploring the vast natural wonders nearby, this estate provides a remarkable setting for relaxation and rejuvenation. Don't miss the opportunity to own this equestrian haven, where every aspect of luxurious living and equestrian pursuits has been carefully considered. Embrace a lifestyle where horseback riding, stunning views, and loving memories await. (id:60626)
Sotheby's International Realty Canada
4711 Ridgelawn Drive
Burnaby, British Columbia
Approx. 7,260 second lots in Burnaby Brentwood area. Located on the second lot of Beta Ave and Ridgelawn Dr with old house built in 1955. On the opposite of Brentwood Town Centre, easy access to Vancouver East & West and North Vancouver through Hwy No.1 & 7. Under R1 residential zone, less than 800m far from Brentwood Town Centre station, together with neighbor corner property for approx. 14,428 SqFt land assembly, potential for 4 FSR and 12 stories development. École Alpha Secondary School, Brentwood Park and Kitchener Elementary, Brentwood Park, and Willingdon Heights Park all around. A rare opportunity for people who are looking for a new community development. Call now for more information! (id:60626)
RE/MAX City Realty
1161 1163-8328 Capstan Way
Richmond, British Columbia
Exceptional Investment Opportunity: With a CAP rate over 5.5%, this prime corner unit in Richmond's bustling strip mall offers unbeatable street exposure and easy access to No. 3 and Garden City Road . Situated in a rapidly expanding neighborhood with thousands of condo units and a projected population of 16,000 upon development completion, it's just a 2-minute walk from the newly operational Capstan SkyTrain station. Perfect for a large restaurant, it boasts additional signage space and sees heavy foot traffic. Secure with leases until 2026 . Act fast-contact us today and please respect tenant privacy (id:60626)
Unilife Realty Inc.
4051 Marguerite Street
Vancouver, British Columbia
First Shaughnessy 6403 square ft stunning home sits on a 20,080 square ft lush private garden! This is Vancouver's finest example of Prairie-style architecture, directly inspired by the work of Frank Lloyd Wright and built in 1928 by Dutch designer John Adrian. Extensive renovation and extension work completed in 1996 earned the City of Vancouver Heritage Award. The main floor features spacious and elegant principal rooms, with four large bedrooms on the upper floor and a guest room and entertainment area downstairs. The home boasts numerous architectural details and has been updated in recent years. Walks to top private school York House and Little Flower Academy is a short walk away. Good catchment areas of Shaughnessy Elementary and PW Secondary School. (id:60626)
Royal Pacific Realty Corp.
116 Church Ranches Place
Rural Rocky View County, Alberta
Welcome to 116 Church Ranches Place – an exclusive opportunity to own one of Alberta’s most distinguished estates - right next to the city. Nestled on a private 5.11-acre hillside in the prestigious Church Ranches community, this gated sanctuary offers over 13,000 sq. ft. of exquisitely crafted living space, set amidst manicured grounds, cascading waterfalls, and serene ponds. From the moment you arrive, the architectural grandeur and meticulous detailing are unmistakable. Step inside to discover a world-class interior where sheer luxury meets comfort – from the soaring rotunda foyer to the hand-carved millwork, rich crown moldings, and expansive formal and casual living spaces. The heart of the home is a breathtaking great room where your eyes are drawn up to the barrel vaulted ceiling and the 2 storey white stone fireplace. The gourmet double island kitchen with premium appliances and a heated granite buffet counter speaks French country, and the detailed paneling and finish carpentry is delicate and rustic. The kitchen serves a one-of-a-kind round dining room with a custom table that seats up to 16 people at a single table, and the French double doors open to an outdoor patio for serving or lounging. On the other wing past the large office with private entrance, and the gorgeous den, the glass-enclosed INDOOR POOL and hot tub offer year-round relaxation with in floor heat, beautifully illuminated for evening ambiance and overlooking the tranquil water features outside and sit under the copper turret roof. Upstairs, the palatial primary features a luxurious ensuite where the focal point is a gorgeous tub under chandelier. The ensuite with heated floors includes a bidet, double separate vanities, and private shower. The second walk in closet is behind stained glass, and encompasses an entire room for dressing and organization. Each additional bedroom on the upper level boasts its own private ensuite for ultimate comfort, family flexibility and privacy. Finally, in addition to a games room, lower family room/fire place, treatment room., full wet bar and wine cellar the home theatre is simply a show-stopping Baroque-style theatre with tiered seating for 24 guests, ideal for hosting unforgettable movie nights in true theatre style. Additional highlights include a 2-car garage with breezeway to a second attached 2 car garage with storage above, custom built-ins, and a collector's auto park. The pool equipment has been redone and/or maintained to the highest level. All furnaces, AC units, humidifiers are all new, and the boiler has been serviced and maintained regularly. This is a rare offering of refined elegance, privacy, and prestige in one of the region’s most coveted neighborhoods of Church Ranches in Bearspaw. (id:60626)
Real Broker
3194 Dunster Road
Kelowna, British Columbia
9.3 predominately flat acres, perfectly situated for those longing for the balance of urban convenience with rural tranquility. The magic of the big sky and twinkle factor of the city skyline at night is only part of this legacy properties allure. The 4200 +/- sq ft home with the Primary bedroom on the main floor, has been designed to create a space that is both a sanctuary & a source of inspiration. Created with flexibility in mind: 4 beds + 5 baths in the main house, an additional legal 1 bed, 1 full bath suite with huge deck & an additional 1/2 bath in the pool house. This home embraces the unique opportunity to experience a spacious & private retreat amongst a small vineyard & apple orchard with all the comforts of city life just 10 mins away. Every bdrm is appointed with its own ensuite & private deck. The perfect place to unwind, entertain & enjoy the beauty of the outdoors in a truly exceptional setting. Additionally, there is a detached multipurpose art/studio/wrkshp with over-height garage door (4 cars). Bright open art studio, washroom and ample power. Above the attached oversized 3 car garage, the +/- 974 sq ft legal suite incorporates high ceilings & large windows, providing an abundance of natural light, views & a sense of airiness. The suites large balcony allows guests to enjoy lake&mountain views during the day and the city lights/twinkle factor at night. Attention Equestrians, Small Batch Distillers, those creative entrepreneurial agri-tourism minds. (id:60626)
Sotheby's International Realty Canada
Macdonald Realty
Exp Realty (Kelowna)
2737 Casa Loma Road
West Kelowna, British Columbia
Architecturally striking lakeshore residence on the shores of Okanagan Lake. Set on a 0.25-acre (10,890 sq. ft.) lot with 75 feet of pristine frontage, this home is designed to seamlessly integrate indoor and outdoor living. The exterior blends rock, aluminum, steel, and wood, while the interior combines wood, glass, and reclaimed brick for a warm yet contemporary feel. Expansive NanaWall doors open the main living areas to the lakeside patio, extending the kitchen and dining spaces to a flat lawn, BBQ area, sandy beach with fire pit, and private licensed dock. The chef’s kitchen is equipped with top-tier appliances—including a built-in coffee maker—and anchored by a massive island with lake view dining. The upper level is devoted to the primary suite, complete with a private patio and rooftop deck capturing breathtaking sunrises. Four additional bedrooms with ensuites provide comfort for family and guests. The lower level offers a home theatre, wine cellar, recreation room, and a cozy living space with a wood-burning stove. A triple garage and ample uncovered parking add convenience, while mature landscaping creates a park-like setting. Located in the sought-after Casa Loma community, just minutes to Downtown Kelowna and steps from Kalamoir Park trails, this residence perfectly balances luxury design and lakeshore lifestyle. (id:60626)
Sotheby's International Realty Canada
5278 Amundsen Road
Kaslo, British Columbia
Welcome to The Sentinel—an extraordinary waterfront retreat on the shores of Kootenay Lake just minutes from Kaslo, BC. This unique 5.6-acre property is a fully operational boutique lodge and wellness centre offering luxurious accommodations and inspiring natural surroundings. The main lodge features a bright and spacious great room with stunning lake and mountain views, an open dining area, and guest lounge spaces. The property includes 10+ well-appointed guest rooms with ensuite bathrooms, radiant floor heating, and private outdoor spaces. A stunning timber-frame Maloca (roundhouse) provides a dedicated space for yoga, group workshops, and ceremonies, while outdoor amenities include a cedar sauna, hot tub, cold plunge, and over 700 feet of pristine lake frontage with private dock. The grounds are beautifully maintained with mature trees, gardens, walking trails, and quiet spaces for reflection and recreation. Commercial kitchen and dining services support on-site retreats, events, and private bookings. Ideal for continued use as a wellness centre, boutique hospitality business, or private lakeside estate, The Sentinel offers a rare opportunity to own one of the region’s premier destination properties in the heart of the Kootenays. (id:60626)
Fair Realty (Kaslo)
3194 Dunster Road
Kelowna, British Columbia
9.3 predominately flat acres, perfectly situated for those longing for the balance of urban convenience with rural tranquility. The magic of the big sky and twinkle factor of the city skyline at night is only part of this legacy properties allure. The 4200 +/- sq ft home with the Primary bedroom on the main floor, has been designed to create a space that is both a sanctuary & a source of inspiration. Created with flexibility in mind: 4 beds + 5 baths in the main house, an additional legal 1 bed, 1 full bath suite with huge deck & an additional 1/2 bath in the pool house. This home embraces the unique opportunity to experience a spacious & private retreat amongst a small vineyard & apple orchard with all the comforts of city life just 10 mins away. Every bdrm is appointed with its own ensuite & private deck. The perfect place to unwind, entertain & enjoy the beauty of the outdoors in a truly exceptional setting. Additionally, there is a detached multipurpose art/studio/wrkshp with over-height garage door (4 cars). Bright open art studio, washroom and ample power. Above the attached oversized 3 car garage, the +/- 974 sq ft legal suite incorporates high ceilings & large windows, providing an abundance of natural light, views & a sense of airiness. The suites large balcony allows guests to enjoy lake&mountain views during the day and the city lights/twinkle factor at night. Attention Equestrians, Small Batch Distillers, those creative entrepreneurial agri-tourism minds. (id:60626)
Sotheby's International Realty Canada
Macdonald Realty
Exp Realty (Kelowna)
0 Pembroke Street W
Pembroke, Ontario
Incredible location between Pembroke and Petawawa on Pembroke Street West (Petawawa Boulevard). High Traffic count and visibility. Easy Highway access. (id:60626)
Valley Property Shop Limited
8328 Needles Drive
Whistler, British Columbia
Contemporary alpine elegance meets mountain luxury in this newly built chalet in sought-after Alpine Meadows. Thoughtfully designed with soaring ceilings and expansive windows, this home captures both mountain views and all-day sun. The gourmet kitchen features integrated cabinetry, premium appliances, and a generous butler´s pantry, perfect for entertaining. The lower level offers a custom bar, open media lounge, and seamless access to a large, level yard. Unwind or stargaze from the rooftop deck, prepped for a hot tub. A self-contained 2-bed, 2-bath suite, triple garage with EV wiring, and designer furnishings complete this exceptional turnkey retreat. (id:60626)
Angell Hasman & Associates Realty Ltd.
3630 W 34th Avenue
Vancouver, British Columbia
Beautiful 1st owner elegant home located in prestigious Dunbar neighborhood. This modern house offers exceptional quality, practical layout & luxurious finish. Main floor has living/family rooms both w/gas fireplace, dining room, office, guest powder, eating area, gorgeous main/wok kitchens both equipped with Miele & Wolf appliances. Great front porch, large back deck for all your summer outdoor entertainments. Top floor has 4 bdrms and 3 full bathrooms, two are ensuite. Basement complete with home theatre, sauna/steam, kitchen, 2 bdrms can be guest, gym or a mortgage helper, with independent entrance & enclosed foyer. Radiant heating w/AC, HRV, ceiling speakers, CCTV system. Triple garage. Top schools: Lord Kitchener Elem, Lord Byng Second, St Georges, Crofton & UBC. (id:60626)
Royal Pacific Realty Corp.
2473 240 Street
Langley, British Columbia
Exceptional Langley Equestrian Estate on 13.5 Acres! Frontage along 240th St. & 24th Ave, this custom-built facility features a 104' x 232' barn (2018) with an 80' x 200' indoor arena, 12 stalls (12' x 12'), heated tack rooms (1 public, 2 private), LED lighting, wash & grooming bays, washrooms, mechanical room, custom lounge & more. Each stall has split outside access to turnout pens. The 3,600 sq. ft. updated home boasts a pool & hot tub, plus a single-wide mobile home with private driveway. A 30' x 40' two-storey shop awaits your ideas. Additional barns provide extra space for horses and cattle, and two bunkers provide storage for manure and sawdust. Natural gas, electricity & a high-producing well (50+ GPM) service the property. You don't want to miss this one - call today! (id:60626)
B.c. Farm & Ranch Realty Corp.
Royal LePage Little Oak Realty
2930 W 29th Avenue
Vancouver, British Columbia
Stunning home sits on a 50'x130.5' (6525 sqft) lot in MacKenzie Heights! Over to 4200 sqft of luxury living built with quality, style & attention to detail. This home features 20´ high ceiling foyer, open concept living & dining rooms, gourmet kitchen & wok kit with Gaggenau appliances, marble countertops, A/C, HRV. Upstairs (2nd & 3rd floor) with 4 bdrms all ensuites. Spa like master bath with Jacuzzi tub & steam shower. Basement has spacious entertainment area with wet bar, wine room with temperature control, media room, sauna, guest bedroom & outdoor patio with water feature. Beautifully landscaped garden with pitch and putt and a 3 cars garage plus 2 additional parking on the side. Lord Kitchener Elem & Prince of Whales Sec School catchment & steps to Balaclava Park. 2025 BC Assessment $5,648,000 (id:60626)
Royal Pacific Realty Corp.
63430 Flood Hope Road, Hope
Hope, British Columbia
Rare opportunity! I-2 Light Industrial zoning just off Trans-Canada Hwy at Exit 168 in Hope, BC. Prime location at the gateway to everywhere"”only 60 mins to the US border, 90 mins to Vancouver, 2 hours to Kelowna or Kamloops. Ideal for logistics, warehousing, or industrial use with excellent highway access. (id:60626)
Century 21 Creekside Realty (Luckakuck)
8 Harrison Road
Toronto, Ontario
A Private Oasis in the Heart of Toronto Tucked away in the prestigious Bayview & York Mills enclave, this architectural masterpiece offers an exceptional blend of modern luxury and timeless design. Set on an expansive 15,000+ sq.ft. lot, the home features over 6,000 sq.ft. of meticulously crafted living space that balances sophistication with comfort.A standout feature is the homes purposeful orientation expertly designed to capture natural light from multiple angles throughout the day. The result is a warm, luminous atmosphere that shifts beautifully with the sun, enhancing the homes airy, open feel.The main level showcases a seamless open-concept layout anchored by a dramatic book-matched marble fireplace, rich maple hardwood floors, and bespoke finishes throughout. The chef's kitchen is a showstopper, equipped with Sub-Zero and Wolf appliances, a large waterfall island, and direct flow into the family room.Two walkouts lead to a sprawling deck ideal for al fresco dining and effortless indoor-outdoor living.Upstairs, four generously sized bedrooms each feature their own ensuite. The primary suite is a private sanctuary, located in its own wing with a spa-like bathroom, oversized walk-in closet, and serene views of the landscaped grounds.The fully finished lower level is designed for entertaining and relaxation, complete with a wet bar, additional bedroom, and flexible space for a home theatre, gym, or playroom.Outside, the resort-style backyard offers a stunning oversized saltwater pool, expansive deck, and lush greenery perfect for hosting or unwinding in total privacy.This is a rare opportunity to own a sunlit, design-forward residence in one of Toronto's most sought-after neighbourhoods.Garage comes equipped with EV Plug & Epoxy Flooring. (id:60626)
Royal LePage Signature Realty
1667 W 40th Avenue
Vancouver, British Columbia
Court order Sale, 4 bedroom home, 5 baths, wood flooring, kitchen with centre island, formal dining room, living room with fireplace, family room with fireplace, high ceilings, hot water heat with some cast iron heaters, fully finished basement outdoor pool, located in Shaughnessy, close to Crofton house, York House and Point Grey Secondary. Build your new home or redevelop Court date set Open House November 16 from 2 to 4 (id:60626)
RE/MAX City Realty
1039 11111 Twigg Place
Richmond, British Columbia
Extremely rare opportunity to purchase this modern strata unit located on the waterfront of Mitchell Island ideal for any recreational or manufacturing business. The second floor mezzanine comes equipped with a finished office overlooking the water. The ground floor entryway is equipped with nice reception, washroom, and change room facilities. Long term lease income, remains 3 years. (id:60626)
Laboutique Realty
5290 Gulf Place
West Vancouver, British Columbia
Magnificent SEMI-WATERFRONT property sitting at 15,735 sqt quiet cul-de-sac in prestigious Caulfeild, this 4,049 sft captivating residence offers mesmerizing ocean views. Step inside has vaulted ceilings in entrance foyer, open living spaces seamlessly blend sophistication with comfort, accentuated by natural light through large windows that frame the picturesque ocean vistas. Gourmet kitchen featuring top-of-the-line appliances, custom cabinetry, and expansive countertops. Family area flows to outdoor oasis, where a private swimming pool awaits, offering a refreshing retreat. Incredible master bedrm complete with a spa-like suite ensuring a restful escape. This residence has been updated with modern finishes combining contemporary aesthetics. (id:60626)
Royal Pacific Lions Gate Realty Ltd.
14442 Magdalen Avenue
White Rock, British Columbia
Amazing opportunity to live in this stunning, custom built three level 180 degree stunning ocean view home in White Rock. Direct south facing gated estate home. Modern architecture meticulously designed inside and out. The open concept main level features a custom gourmet kitchen and wok kitchen accompanied by a "Yaletown" social bar, formal dining and living room and a three car over sized garage. All below main bedroom's have ensuite washrooms with walk in closets and ocean views. The basement features an independent / access luxury self contained suite plus a media and recreation/workout room. An Elevator services all three floors. Must see! (id:60626)
Ra Realty Alliance Inc.
5549 Churchill Street
Vancouver, British Columbia
Prime Shaughnessy property nested on picturesque and exclusive Churchill St. Serene and quiet. Owned by the same family for the last few decades, this 80*155=12458sf level property w/lane access is waiting for its next calling. R1-1 zoning allows for a single family mansion, duplex or multiplex (1.0FSR). Unbeatable location: walking distance to Kerrisdale shopping, P.G. Sec., Quilchena Elem., Vandusen Garden, VC; short drive to Crofton, York House, UBC, DT & YVR. The existing 3600sf home is livable but needs some TLC. Value mainly in the land. Oil tank removed in 2024 w/documentations. Please make an appointment to walk on the land. (id:60626)
Sutton Group-West Coast Realty
8703 Upper Prairie Road, East Chilliwack
Chilliwack, British Columbia
ACREAGE with ESTATE HOME, OUTBUILDINGS and RENTAL INCOME! This is a one-of-a-kind 29 acre estate property featuring 2 homes and additional buildings. The main estate home is over 11,000 square feet of living space and another 5,400 square feet of unfinished basement is a canvas for your ideas! It features 8 large bedrooms (including 5 master bedrooms) and 11 bathrooms. The second house is an updated revenue generator with 5 bedrooms, 2 bathrooms and a 1-bedroom suite. AMPLE STORAGE of approximately 14,000 sqft included with all buildings, 2 large buildings (48'x104' each), 2 buildings (40'x70') and (20'x64') The large workshop allows 2 large truck and trailer units to park inside. On CITY WATER, 5 min to HWY 1. Plenty of parking and majestic mountain views. All offers presented as received (id:60626)
RE/MAX Blueprint
100 Alcove Drive
Tay, Ontario
Located on the shores of Georgian Bay in Port Severn this resort motel offers Kitchenettes, hotel rooms and waterfront cottage units. This area offers some of the best sport fishing and is also located on Highway 400 for maximum exposure for the Tourist Business. A total of 20 units and two separate living quarters make this an excellent package. All year round business. Almost 300 Ft waterfront. The famous public boat launch spot in Georgian Bay area. Diverse revenue streams: Marina & Boat Rental / Fishing tackle shop/ B&B/ Convenient Store opportunities. New roof on 2022. New dock on 2024. Business and Property "sold as is" offering a seamless transition for new owners. Showing on Tue/Wed/Thu with 24hrs notice, please do not talk to the guest & disturb the business. (id:60626)
RE/MAX Excel Realty Ltd.
Skylette Marketing Realty Inc.
2327 Westhill Drive
West Vancouver, British Columbia
Spectacular 7,283 Sq Ft Traditional Estate in Prestigious Westhill. Nestled on beautifully landscaped grounds, this elegant and meticulously renovated residence offers stunning ocean and city views. Fully redesigned and professionally decorated to the highest standards, the home features exquisite craftsmanship and luxurious finishes throughout. The grand granite foyer welcomes you into formal living and dining areas. The gourmet Chef´s kitchen offers both function and style for the culinary enthusiast. Upstairs, the impressive primary suite is complemented by three additional spacious bedrooms and a den. The lower level boasts a state-of-the-art media room and large recreation space, ideal for family living or hosting guests.Immaculate and move-in ready, this home is truly a masterpiece. (id:60626)
Laboutique Realty
1328 Cammeray Road
West Vancouver, British Columbia
VIEW VIEW VIEW! PRICELESS OPPORTUNITY! NO DOUBT, BEST LOT IN THE AREA. Unmatched panoramic views - ocean, downtown Vancouver, Lions Gate Bridge, and mountains all in one frame. Located on one of the best and rarest lots in the prestigious British Properties, this 100 x 120 ft perfectly flat property offers a gently sloped driveway and a completely level backyard - almost unheard of in Chartwell. This over 5,160 sq. ft. home sits on a quiet street and is ideal for investors or builders looking to create a world-class estate on a truly irreplaceable view lot. (id:60626)
RE/MAX Masters Realty
2650 204 Street
Langley, British Columbia
Prime 2.5 Acre Development Gem - Potential for future development! Flat, fully usable land with no creeks and minimal trees, ideal for future development. Located in theheart of one of Langley's fastest-growing neighborhoods! The stunning 4,280+sqft custom-built home in year 2000, offers spacious living plus outbuildings for storage or hobbies. Ideal to live in, rent out, or hold as land value soars. Walk to top-rated Cathrine Elementary, and just minutes to elite Southridge Private School. Live in luxury, invest with confidence, and watch your land value grow. Opportunities like this don't last-act fast! (id:60626)
Lehomes Realty Premier
1542 W 28th Avenue
Vancouver, British Columbia
Wonderful family home, custom built in 2012 and set on a 66'x150' (9900 sq ft) south exposed lot in one of Shaughnessy's most sought after pockets. Attention to detail & quality are evident throughout the 6519 sf interior. Move right in or see an opportunity here to buy a solid house that could be updated to suit your own style and aesthetic with simple, cosmetic updates. Upstairs, luxurious primary suite + three large addt'l ensuite bdrms. Elegant living & dining rms on main with family rm & gourmet kitch (incl wok kitch) open to sunny back deck & garden. Large rec rm down + media rm, wine rm, sauna, extra bdrm. Studio suite with private entrance. 4 car garage. Walk to York House, LFA, Shaughnessy Elem, Van College, The Arbutus Club, S. Granville & more! OPEN HOUSE: SUNDAY NOV 9, 1-2 PM. (id:60626)
Macdonald Realty
849 Dundas Street W
Toronto, Ontario
Great Opportunity To Invest In A Prime Location. Beautiful Sought After Trinity-Bellwoods. The Existing Tenant Is In A Lease Agreement Ending On June 30 2026. (id:60626)
Right At Home Realty
9 Highland Court
Aurora, Ontario
A spectacular custom-built luxury estate on a quiet cul-de-sac in Aurora's most prestigious neighbourhood. 100'x234' ravine lot with breathtaking forest and creek views offering complete privacy. Approx. 9,000 sq.ft of living space (5,644 sq.ft above grade + nearly 3,000 sq.ft walk-out basement). 5 bedrooms, 9 baths, 7 fireplaces, 3-car garage with remote-controlled gated driveway. Fully upgraded with marble tiles, New Renovation designer bathrooms & custom stone fireplaces. Walk-out basement with Stunning audio room, wine cellar, bar, yoga & games rooms. Backyard oasis with inground pool, surrounded by mature trees, full-yard automatic sprinkler system, and fully fenced yard with automatic gate. Close to St. Andrew's, Aurora High & all amenities. (id:60626)
Bay Street Integrity Realty Inc.
3176 W 35th Avenue
Vancouver, British Columbia
A rare opportunity to own a luxurious, top-quality property in the prestigious Mackenzie Heights on a beautiful street with a quiet South facing private backyard. Triple garage. This home offers a highly functional layout with a bright, contemporary interior design, showcasing premium materials and exceptional craftsmanship throughout. Features include a marble fireplace and counters, and high-end appliances. A spacious upper level with 4 bedrooms and 3 bathrooms. Enjoy soaring ceilings, a luxurious media room, a beautiful bar and a generous size wine cellar, and a separate wok kitchen. Ideally located close to Vancouver's finest schools, including Crofton House and St. George's School. School catchment: Kerrisdale Elementary and Point Grey Secondary. (id:60626)
Lehomes Realty Premier
3593 Mcdermott Road
Abbotsford, British Columbia
58.6 ACRE BLUEBERRY FARM WITH HIGH RENTAL INCOME! Includes 2,624 SQFT Primary Home with 6 Beds/2 Baths, 1,600 SQFT Secondary Home with 4 Beds/1 Bath, and 17,000+ SQFT Storage Barn. 47 acres planted in Bluecrop, Duke, Calypso & Bonus varieties, plus 6 acres of arable land for future planting. Fully set up for drip irrigation and machine harvesting. Prime Abbotsford location with great highway exposure, minutes from city amenities. Connected to City Water, Natural Gas & BC Hydro. Excellent long-term investment! (id:60626)
Exp Realty Of Canada
Planet Group Realty Inc.
80 Tall Timbers Road
Seguin, Ontario
Welcome to a rare and remarkable opportunity to create the ultimate family compound on one of the most prestigious stretches of North Lake Joseph. Set on 2.76 acres of pristine Muskoka landscape with 419 feet of private shoreline, this exclusive address is tucked away at the end of the road on Billionaires Row, offering unparalleled privacy and all-day sun. The existing 2-slip boathouse, grandfathered in and built on steel, includes 2 bedrooms, a full bathroom, and an open-concept living space above- the perfect lakeside retreat with elevated views. A second dock on the opposite end of the shoreline provides added functionality and access to the water. With a gentle slope from the current cottage down to the waterfront, this property offers the ideal topography to build your dream estate. Think modern masterpiece, classic Muskoka retreat, or a generation compound with room for a sports court, dream garage, guest cabins, and more. Located in a highly sought-after area of North Lake Joe, you're just minutes from: Rocky Crest Golf Resort, the highway 400 extension, and Parry Sound Airport. This is your chance to secure one of the last true trophy properties on North Lake Joseph- a place to build your legacy, surrounded by luxury, nature, and timeless Muskoka beauty. (id:60626)
The Agency
1650 Cedar Crescent
Vancouver, British Columbia
Rarely available, First Shaughnessy Mansion on a large private lot. Beautiful views of City & Mountains. (id:60626)
Sutton Group-West Coast Realty
3632 Victoria Drive
Coquitlam, British Columbia
Future development site of 1.824 acres in the Partington Creek area of Coquitlam, next to the Polygon Phase One sold out project. Develop now or hold. Higher density with land assembly. Non-Fish baring stream on property. OCP current designation is for multifamily townhouses. The private parklike property offers a well-designed 4 bedroom, well maintained home of 2146 sq ft. The lower level can easily be turned into a 2-bedroom suite. Showing by appointment only. Tax Assessment is not actual - it falls under the 18(9) Assessment Act. DO NOT ENTER THE PROPERTY WITHOUT PERMISSION. THIS IS A PRIVATE RESIDENCE. Call your agent for access. (id:60626)
Macdonald Realty
V/l South Talbot
Kingsville, Ontario
Rare chance to acquire 16.47 acres of strategically located land just off Highway 3 in Kingsville, Ontario. This prime parcel offers a unique investment opportunity, currently zoned partially agricultural and part industrial, and in the process of being rezoned to fully industrial—unlocking incredible future development potential. Ideally situated within minutes of Leamington, Essex, Kingsville, Windsor, and other surrounding communities, this property is perfectly positioned for commercial, industrial, or large-scale development. Whether you’re looking to expand your business footprint, invest in high-growth land, or develop an industrial park, this site checks all the boxes. This is a golden opportunity for investors, developers, and visionaries to secure land in a rapidly expanding corridor of Southwestern Ontario. (id:60626)
Century 21 Local Home Team Realty Inc.
55 Strath Avenue
Toronto, Ontario
A Home of Quiet Distinction. Nestled on one of The Kingsways most admired streets, 55 Strath Avenue is a residence of rare calibre. Crafted in 2019 by Gallery Homes, this exquisite home is defined by its enduring architecture, refined detailing, and exceptional livability. From its hand-moulded brick exterior to its slate roof and concrete-poured saltwater pool, every element has been considered. This is not simply a home, but a statement of quality and permanence in one of Torontos most coveted neighbourhoods. Stained white oak flooring, detailed paneling, Ridley windows, Lutron lighting, and built-in speakers set a sophisticated tone throughout. Heated floors on all levels ensure comfort year-round. The formal living room features a classic wood-burning fireplace, while the chefs kitchen is equipped with premium appliances and opens to a warm, inviting great room with an exposed brick feature wall and walkout to the patio and pool. The upper level offers four well-planned bedrooms, including a generous primary suite with two walk-in closets, one large enough to serve as a private den, and a serene ensuite bath. A second bedroom features its own ensuite, while the remaining two overlook the front garden and share a family bath. A second-floor laundry room adds everyday convenience. The fully finished lower level includes a large recreation area, dedicated playroom, built-in wine cellar, a fifth bedroom or office with full bath, and a second laundry with laundry sink and pantry. Outside, the snow-melt driveway and front entry ensure easy winter access, completing a home designed for comfort, quality, and longevity. Ideally located near top schools, Bloor Street shops and dining, and some of Torontos best golf, with quick access to downtown and the airport. This is a home that brings both lifestyle and location into perfect balance. (id:60626)
Sage Real Estate Limited
114 Tracina Drive
Oakville, Ontario
This custom luxury residence is a masterclass in design, proportion, and craftsmanship. Every detail has been thoughtfully curated, creating a true statement of contemporary living. Offering over 6,000 sq ft of high-end living space, this home features 5 bedrooms, 6 bathrooms, a chef-inspired kitchen with bespoke cabinetry, an open-concept main floor designed for entertaining, and a fully finished lower level with theatre, gym, wine wall, and walk-up access to the outdoor living space. Perfectly designed for both family life and entertaining, the interiors combine functionality with elegance in every room. The home is set on a premium 90 x 128 lot in Oakville's coveted Coronation Park neighbourhood. Known for its estate properties, mature trees, and proximity to Lake Ontario, this community offers the best of Oakville living minutes to Bronte Village, Downtown Oakville, and top-rated private and public schools. The exterior is clad in timeless limestone with expansive windows, a wide private drive, and a 2-car garage. Professionally landscaped grounds include a covered outdoor living space with fireplace and grilling area, ideal for year-round entertaining. From the grand foyer to the backyard retreat, every element of this home has been designed to impress. (id:60626)
Exp Realty
114 Tracina Drive
Oakville, Ontario
This custom luxury residence is a masterclass in design, proportion, and craftsmanship. Every detail has been thoughtfully curated, creating a true statement of contemporary living. Offering over 6,000 sq ft of high-end living space, this home features 5 bedrooms, 6 bathrooms, a chef-inspired kitchen with bespoke cabinetry, an open-concept main floor designed for entertaining, and a fully finished lower level with theatre, gym, wine wall, and walk-up access to the outdoor living space. Perfectly designed for both family life and entertaining, the interiors combine functionality with elegance in every room. The home is set on a premium 90 x 128 lot in Oakville's coveted Coronation Park neighbourhood. Known for its estate properties, mature trees, and proximity to Lake Ontario, this community offers the best of Oakville living minutes to Bronte Village, Downtown Oakville, and top-rated private and public schools. The exterior is clad in timeless limestone with expansive windows, a wide private drive, and a 2-car garage. Professionally landscaped grounds include a covered outdoor living space with fireplace and grilling area, ideal for year-round entertaining. From the grand foyer to the backyard retreat, every element of this home has been designed to impress. (id:60626)
Exp Realty
Highway 55 8 Av
Cold Lake, Alberta
This 133 acres was annexed into the City of Cold Lake, although it still bears the legal description of the MD of Bonnyville until the property is developed or built on. Both the North and East side of the property border highways 55 [North] and Highway 28 [8th Avenue], and although presently 'urban reserve' [formerly Country Residential under the MD of Bonnyville], the land can be rezoned with the potential being for commercial development along highway 55 and highway 28, with a residential housing subdivision in behind, similar to the pattern of the Tri-City area where commercial retail [Tri-City Mall, Wendy's, Starbucks, Tim Horton's, etc], has been developed on highway frontage and residential housing has been developed in behind. The Sellers also own the 7 acres kitty corner to Burger King, Esso, Tim Hortons, off of 8th Avenue, and are willing to sell the total of 140 acres as a package deal. (id:60626)
RE/MAX Platinum Realty
1872 Kingsway
Vancouver, British Columbia
For more info, click Brochure button below. Presenting a remarkable investment opportunity in the bustling area of Kingsway Avenue, Vancouver. This commercial building on 2 LOTS, owned and operated by the current owner, is a two-storey concrete structure currently serving as office and warehouse space with parking in the rear. Its robust construction and versatile layout make it suitable for a variety of business operations. The property is strategically located on two lots, providing ample space and flexibility for future development. The building itself spans a generous 8,043 square feet, offering substantial room for business activities, storage, and potential expansion. The lot size measures 79.66 by 101.74 feet, ensuring a significant footprint for redevelopment in line with Metro Vancouver's rezoning plans. (id:60626)
Easy List Realty
7913 192 Street
Surrey, British Columbia
Future development Potential. 2.45 Acres in West Clayton (id:60626)
Sutton Premier Realty
8401 Lochside Dr
Central Saanich, British Columbia
WATERFRONT: Nantucket West meets Sidney! Two private homes sit in a classic coastal, low-maintenance garden, soaking in sunshine and sea breezes with an old boathouse at the water’s edge inviting beach access. The 4,063 sq ft Main House blends casual beach luxury with whitewashed shiplap ceilings, full-height mullioned windows, and wide-plank distressed white oak floors. A stunning floor-to-ceiling stone gas fireplace warms the great room, with hidden media cabinetry. The main-floor primary suite offers a spa-like 4-pc ensuite, dual walk-in closets, gas fireplace, French doors, and wool carpeting. The showpiece kitchen features a massive granite island, Kohler farmhouse sink, premium S/S appliances, 4-burner gas cooktop with griddle, wall/warming ovens, oak pass-through to the dining room, and custom paneled cabinetry. A sunny breakfast nook overlooks the ocean. A screened porch with imported East Coast bluestone is accessed via French doors from the kitchen and primary suite. Also on the main level: a secondary office with built-ins, plus a mudroom/laundry area with bathroom, sink, and W/D. Upstairs offers 3 bedrooms, a spacious office with French doors, 4-pc bath, 3-sided gas fireplace, and a soaring window-walled sunroom under 13’ ceilings. With 2,000+ sq ft of decks and patios, hot tub, and fire table, outdoor living is exceptional. The full basement includes exterior access to an indoor pickleball court and space for a media room or further development. A breezeway connects to a 2-car garage with large workshop. Up the hill, the 950 sq ft 2-bedroom Carriage House above a 3-bay garage features a high-end custom kitchen with quartz counters, wide-plank floors, gas fireplace, and private water-view deck—ideal for extended family or as a mortgage helper. (id:60626)
The Agency
68 Crows Pass Road
Scugog, Ontario
Gated and tree-lined for total privacy, 68 Crows Pass is a Gordon Ridgely-designed Indiana-limestone and slate manor that delivers true four-season living just forty-five minutes from downtown Toronto via direct Highway 407 access. The home wraps approximately 7,000 sq ft of interiors around authentic 1802 farmhouse stone walls and hewn beams, beginning with a marble rotunda and hand-forged spiral staircase that lead to principal rooms opening onto a 100-foot limestone terrace overlooking a heated salt-water pool, whirlpool and hot tub. A Sub-Zero, Thermador and Miele kitchen centres a twelve-foot island and sun-splashed breakfast bay, while the adjoining beam-clad family room and original stone dining hall celebrate the estates heritage. Upstairs, five ensuite bedrooms and a library or sixth bedroom await; the forty-three-foot primary wing enjoys three sets of French doors to private balconies, a fireplace sitting area, twin walnut dressing rooms and a spa bath framed by a Palladian window. The walk-out lower level provides a games lounge, wet bar, guest suite and covered loggia, ensuring effortless indoor-outdoor entertaining through every season. Lifestyle amenities continue outside: a heated three-plus-car coach house currently a full gym and additional bedroom the loft-style second garage crowns the stone-clad barn for additional collectibles. Equestrians will value three stalls, a tack room, two cross-ties and a fenced paddock, and ready for an arena, and dual gated drives simplify daily comings and goings. This home offers Starlink, multi-zone HVAC, water purification, EV Charger, Credit Valley sandstone accents and a slate roof complete this rare fusion of architectural pedigree, resort comfort and year-round recreation, with Dagmar and Lakeridge ski clubs, golf courses and trail networks only minutes away. Zoning per Township of Scugog Zoning By-law: ORM-EP (Oak Ridges Moraine Environmental Protection) (id:60626)
Forest Hill Real Estate Inc.
143 Bloor Street W
Oshawa, Ontario
Modern 2021-Built Apartment Building in Central Oshawa with 14 units. This newer apartment building offers a prime investment opportunity in a high-demand Oshawa location. Located just minutes from the 401 highway, Oshawa GO Station, and convenient public transit, this property ensures excellent accessibility for tenants, making it highly attractive to commuters. Each unit is separately metered and features in-suite laundry, providing tenants with convenience and autonomy. The building also offers surface parking for residents, adding to the appeal of the property. With no rent control, the property offers flexibility for market-based rent increases, adding potential for future growth.Turnover is uncommon, with units easily and quickly rented whenever they do become available due to the property's high demand. Tenants enjoy a central location with close proximity to all amenities, including shopping, dining, parks, and entertainment, making this a desirable place to live. In addition, the property comes with an assumable mortgage at a low 2.96% interest rate, which presents an excellent financing option for potential buyers. This property offers a stable investment with strong rental demand, low-maintenance management, and great potential for long-term growth in an evolving market. (id:60626)
Royal LePage Frank Real Estate
4623 W 4th Avenue
Vancouver, British Columbia
STUNNING OCEAN, MOUNTAIN AND DOWNTOWN VIEW!!! Home in prestigious West Point Grey! This custom built home features luxurious and exquisite details, with an exceptional open design with modern interiors. Featuring designer lighting, premium Miele appliances, Custom cabinetry, 10´ ceilings, Control 4 automation, Custom Staircase, Large open windows, 4 car 800 sqft detached garage, just to name a few. The basement is an entertainer´s dream with a guest BDRM, home theatre, custom bar, spa-like ensuite and a Pool table. Equipped with HRV, air conditioning, and underfloor heating, this home ensures year-round comfort. The rooftop has 180 degree northern views. Walking distance to top-ranked WPGA and Queen Mary Elementary, close to Lord Byng Secondary, UBC, golf course and beach. (id:60626)
Royal Pacific Riverside Realty Ltd.

