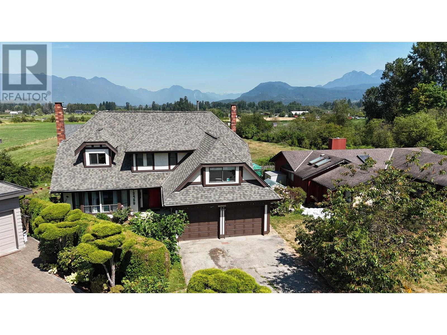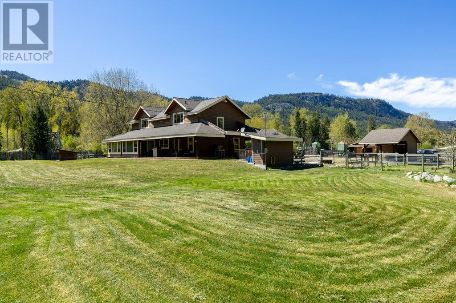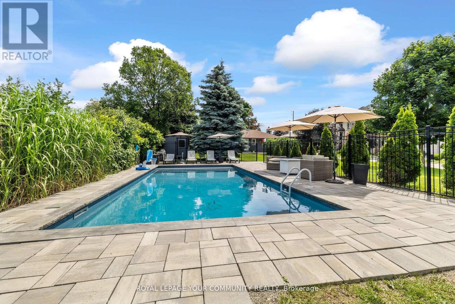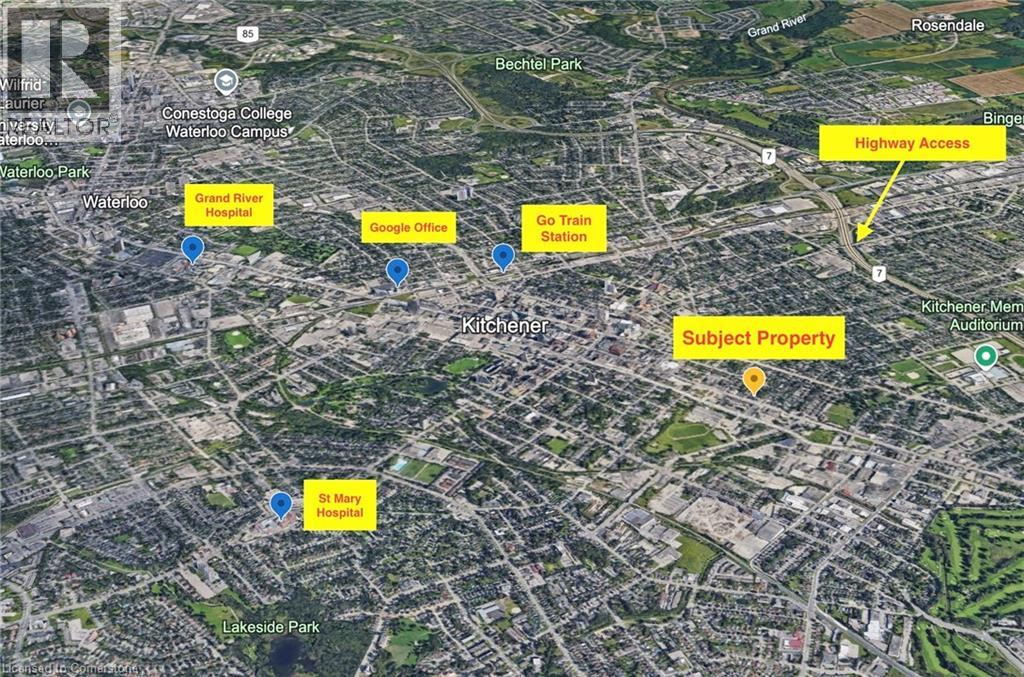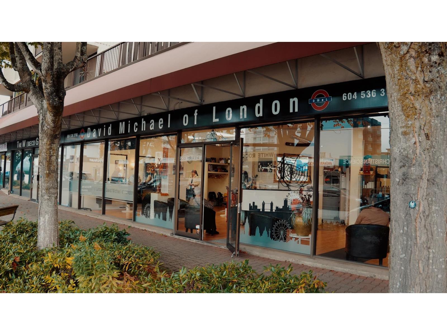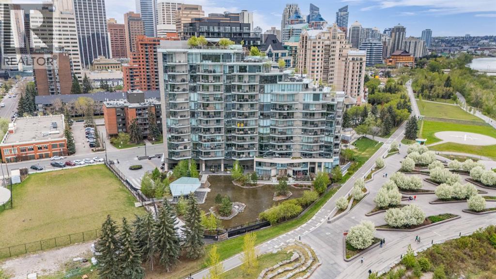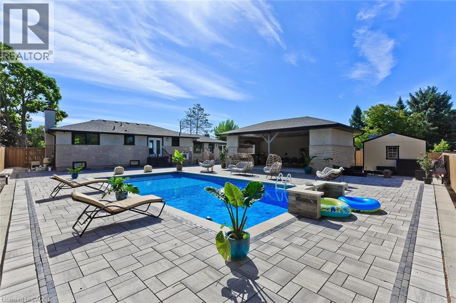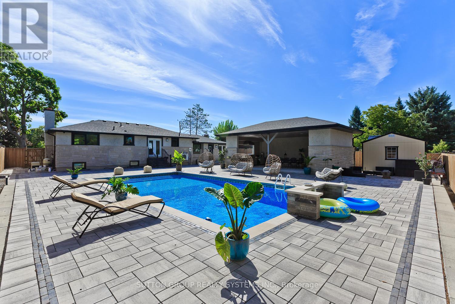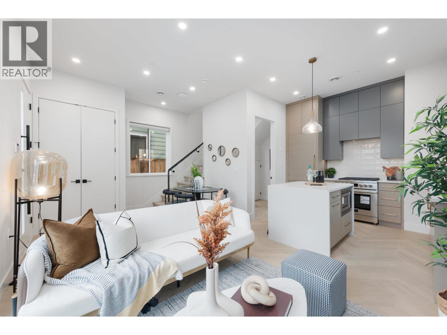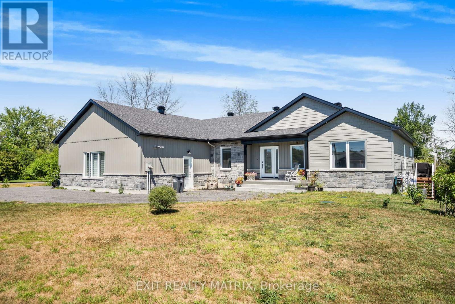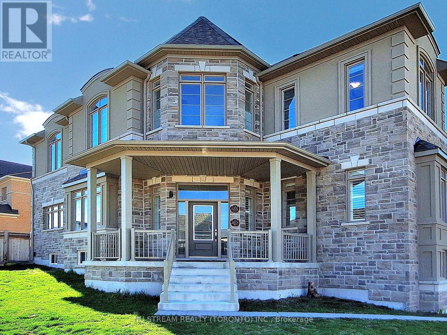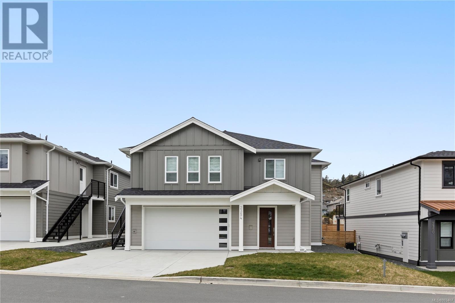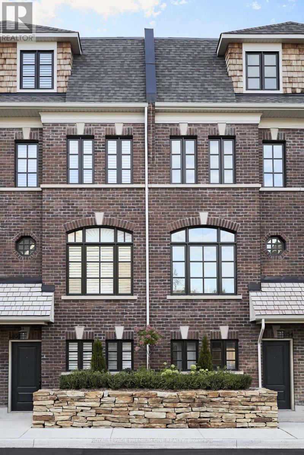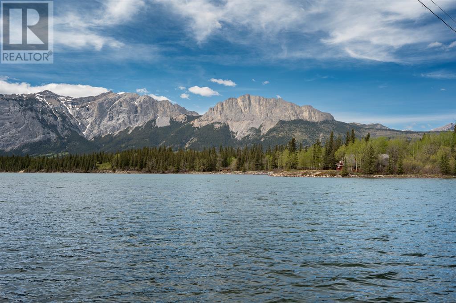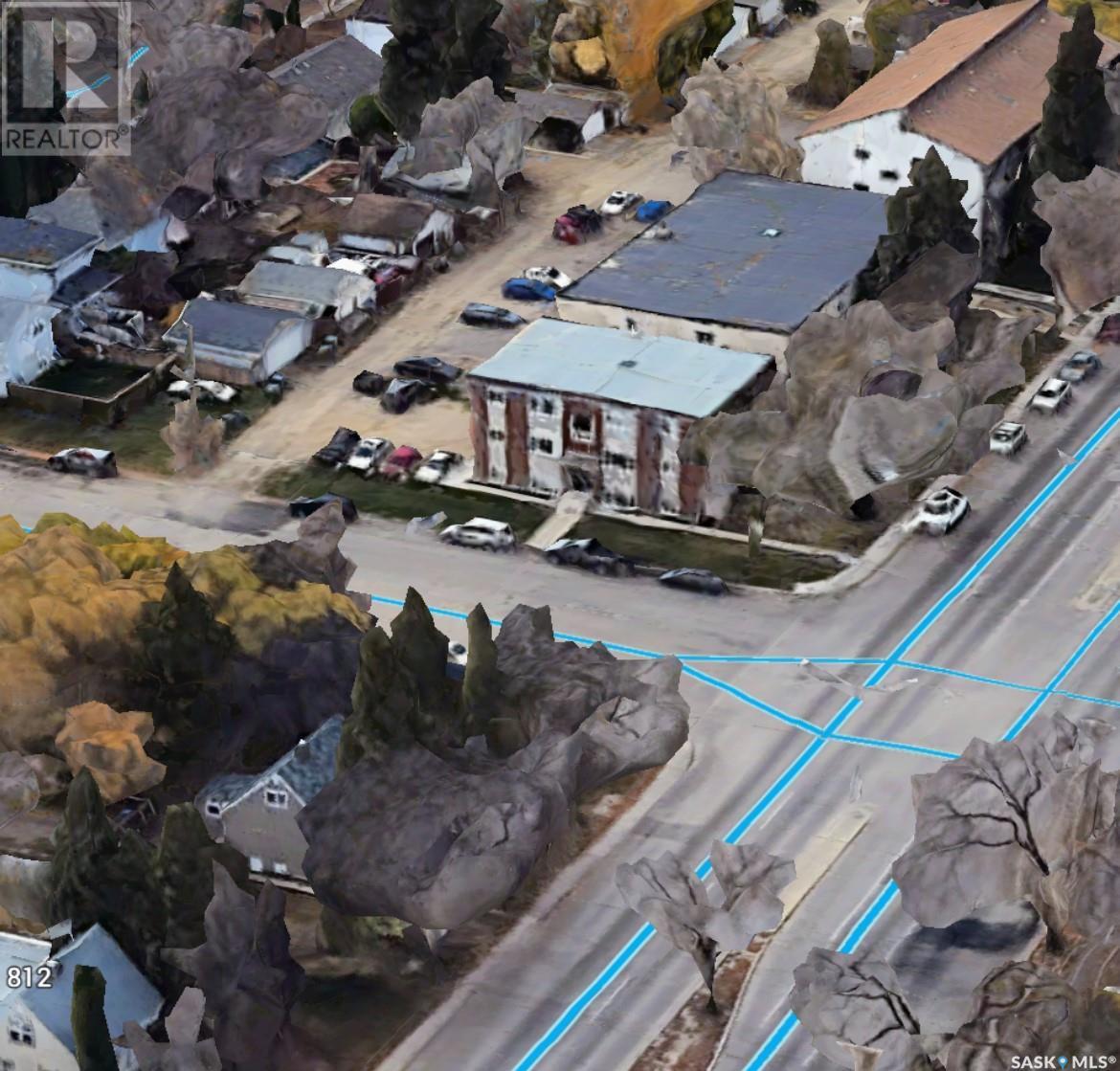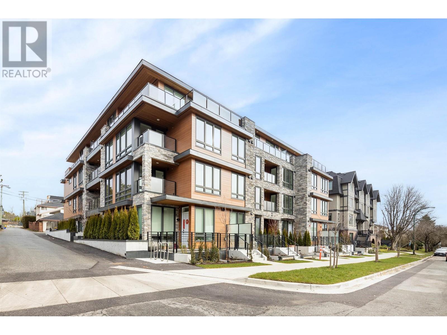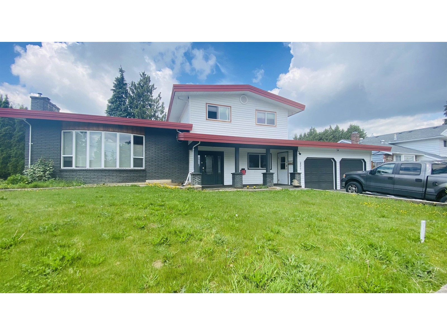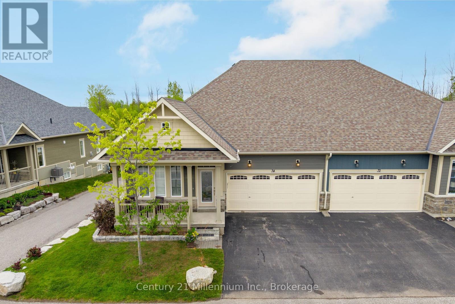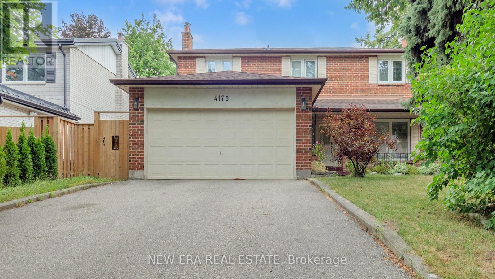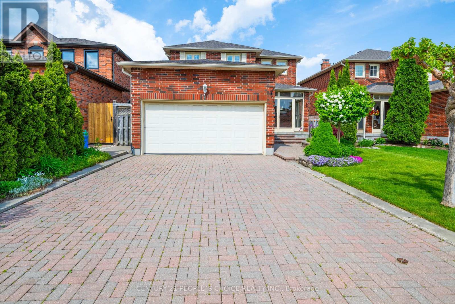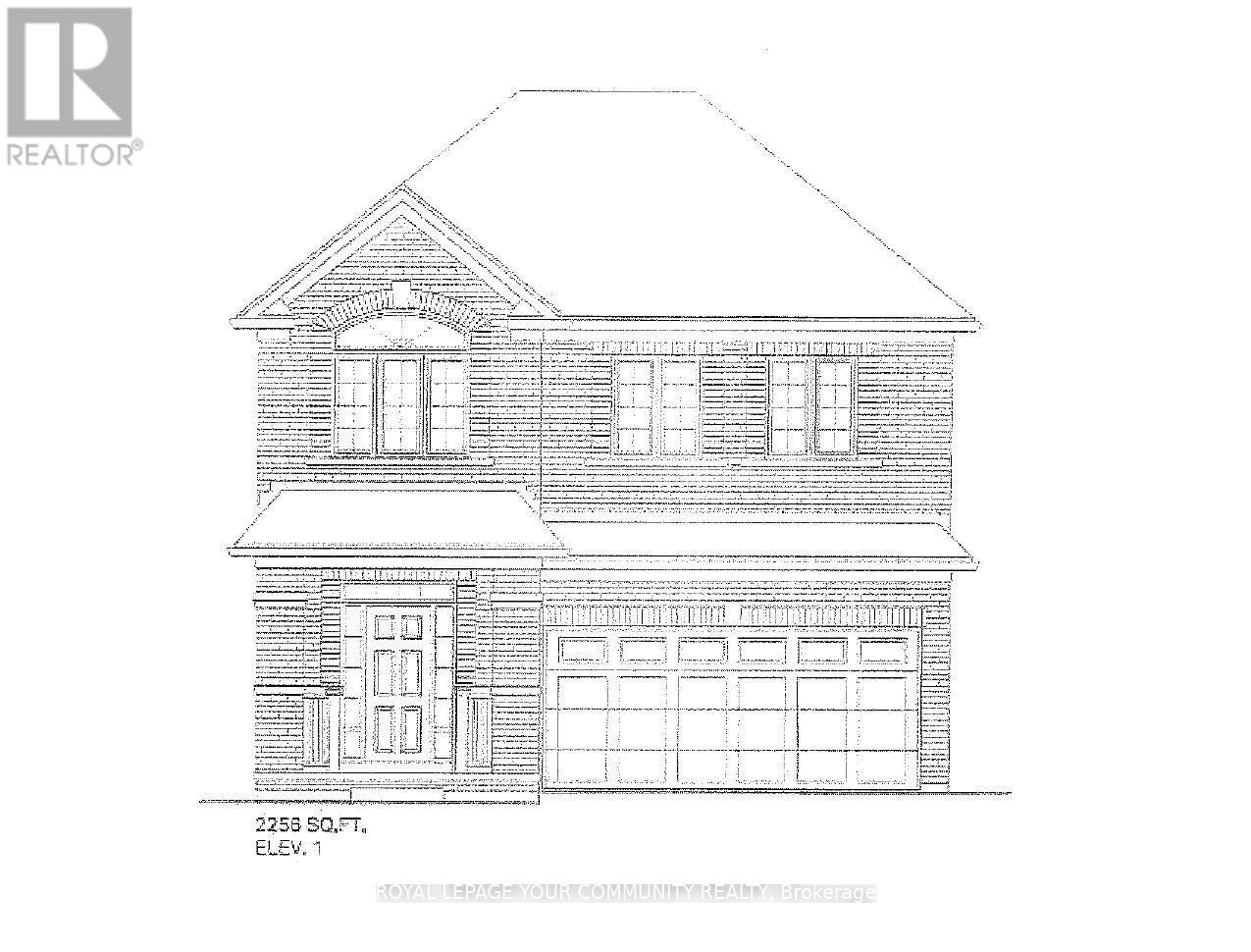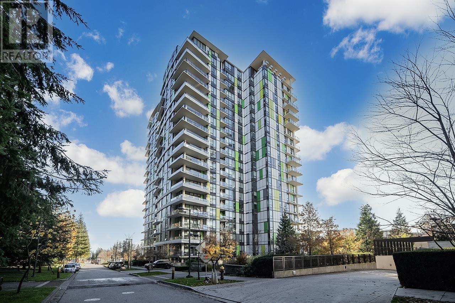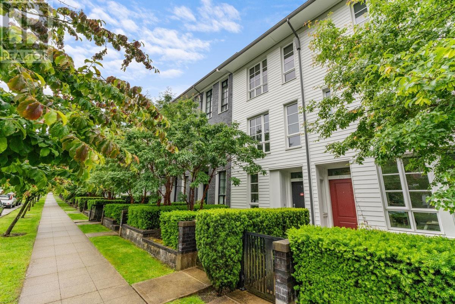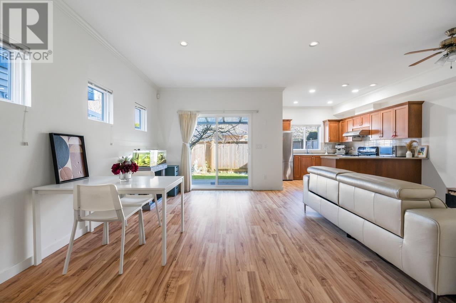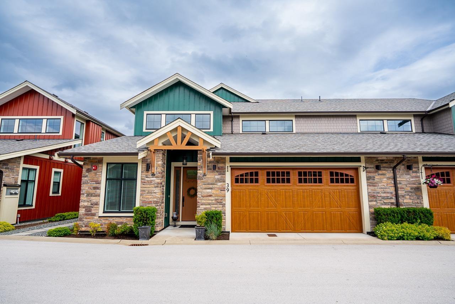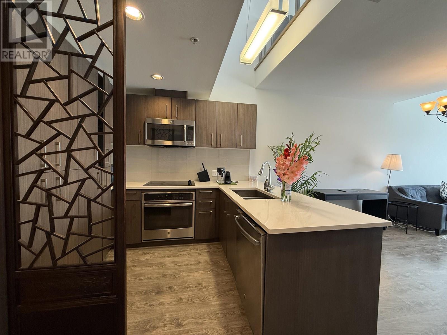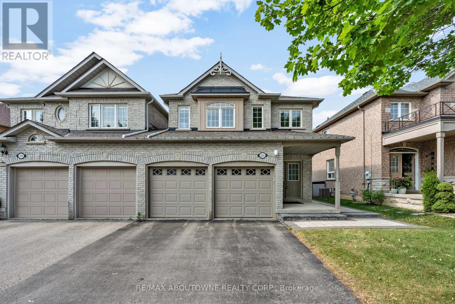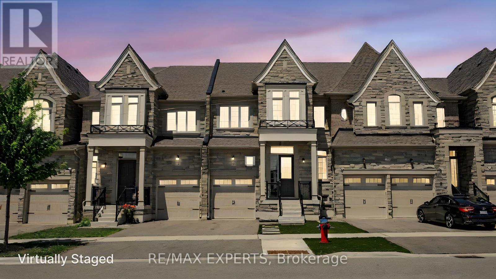12459 Meadow Brook Place
Maple Ridge, British Columbia
Welcome to this spacious 2-storey home on a quiet West Side cul-de-sac! Lovingly maintained, this 4 bed, 3 bath home offers 2,595 square ft of living space on a 7,588 square ft lot with stunning Mountain views. The layout features a large family room off the kitchen, formal living/dining areas, and an oversized games room upstairs-ideal for families. The expansive primary suite offers room to unwind. Enjoy 2 cozy fireplaces, a grand circular staircase, built-in vacuum, a covered patio perfect for year-round BBQs, and your own private hot tub. A great opportunity to bring your vision and updates to a well-built home in a desirable neighborhood close to schools, parks & transit. Open House Sat 2-4 (id:60626)
RE/MAX Lifestyles Realty
3850 Blythe-Rhone Road
Westbridge, British Columbia
Welcome to a one-of-a-kind equestrian and recreational paradise in the heart of BC’s West Boundary region—where riverfront serenity meets ranch-style luxury. Set on over 30 fully fenced acres along the picturesque Kettle River and directly bordering the Kettle Valley Rail (KVR) Trail, this meticulously maintained acreage is ideal for horse lovers, hobby farmers, and outdoor enthusiasts seeking the ultimate rural lifestyle. The extensively renovated main home blends rustic warmth with refined finishes—featuring handcrafted birch cabinetry, granite countertops, a hammered copper sink, live-edge woodwork, and a charming pull-out coffee bar. A ¾ wraparound deck offers sweeping views of the surrounding countryside—perfect for morning coffee or evening gatherings. Equestrian infrastructure includes a professionally built 120' x 185' lit riding arena, multiple barns and paddocks, a horse shelter, and nearly 2 km of private Kettle River frontage. Additional outbuildings include a heated 32' x 40' shop, a self-contained guest suite, a wood-fired sauna, and heated dog pens—making it ideal for multi-species animal care, hosting guests, or running a home-based business. Enjoy two high-capacity wells, underground irrigation, an automatic gated entry, and a full security system for peace of mind. Ride, hike, or snowshoe straight from your door onto endless Crown land trails. Located just an hour from Kelowna, Grand Forks, and Osoyoos, this rare offering combines privacy, functionality, and high-end rural living—with all the recreational splendor of the Boundary region at your fingertips. Whether you dream of riding at sunrise, fishing from your backyard, or hosting retreats in a riverside setting, this is a property you need to experience. (id:60626)
Cir Realty
1502 Fulford-Ganges Rd
Salt Spring, British Columbia
Beau’s Farm – Fulford Valley Retreat Discover the best of country and island living on this private 3.6-acre estate in sunny Fulford Valley. Level, gated and arable, the property features a spring-fed pond with dock, open fields, raised vegetable beds, chicken coops, barn, horse paddock, art studio/well house, XL hot tub, and forested border. Outdoors, enjoy easy farm to table entertaining on the patios and covered deck, or share the bounty at your own farm stand. The recently remodelled home is a modern masterpiece, light, bright, airy with a flowing open plan. Some of the quality recent upgrades include a gorgeous chef-inspired kitchen, with new appliances perfectly blending function and high style, chic spa-inspired bathroom, elegant light wide plank hardwood floors, custom motorized Hunter Douglas window treatments, in-floor radiant heat and so much more. The flexible walk-out lower level is currently set up as a home gym. Zoned for a second home with septic already installed, plus an RV site with a built-out bunk cottage for guests. Beau’s Farm is ready to welcome you home! (id:60626)
Macdonald Realty Salt Spring Island
128 Noble Drive
Bradford West Gwillimbury, Ontario
Stunning and Rare 5-Bedroom Detached Home with 2-Car Garage in Bradford! Featuring an exceptional layout, soaring 9-ft ceilings, and elegant wide-plank hardwood floors on the main level with stained oak staircase. Modern chefs kitchen showcases granite countertops, glass backsplash, breakfast bar, stainless steel appliances, and under-cabinet lighting. Bright and stylish with LED and pot lights throughout. Luxurious primary suite offers a 5-piece spa-inspired ensuite with frameless glass shower and breathtaking views. Generously sized bedrooms for the entire family. Smart wiring with internet cabling on both levels. Enjoy sunsets from the spacious front porch! (id:60626)
RE/MAX Metropolis Realty
70 Simmons Street
Vaughan, Ontario
Opportunity Knocks! Cozy 3 Bedroom Bungalow with Updated Interior & Backyard Oasis including Inground Pool located in a private cul-de-sac. Great Investment Opportunity Awaits for the Savvy Investor! Located In Elder's Mills next to The Sought-After Community Of "The Towns of Rutherford Heights," Currently Under Construction. Strategically Located Just Minutes From Highways 27, 7, 50, and the 400 Series Highways, & Numerous Shopping & Dining Amenities! Convenience Is At Your Doorstep! Don't Miss Out On This Incredible Opportunity To Be A Part Of This Thriving New Community! (id:60626)
Royal LePage Your Community Realty
602 King Street E
Kitchener, Ontario
PRIME RESIDENTIAL OR MIXED-USE DEVELOPMENT OPPORTUNITY ON A 12,163.21 SQFT LOT WITH SGA-2 ZONING IN DOWNTOWN KITCHENER. SGA-2 zoning permits moderate-density, mid-rise developments—allowing for up to 8-storey residential buildings, modern townhomes, or mixed-use commercial and residential projects. 602 King St E, Kitchener, N2G 2M1, featuring 6,157 sqft of land (MLS 40759333), is being sold together with 612 King St E, Kitchener, N2G 2M1, which adds an additional 6,006 sqft (MLS 40760139). The 602 King St E property includes a detached 2-storey building with commercial space on the main floor, currently operating as a salon, and a 1-bedroom, 1-bathroom apartment above. Situated in the heart of downtown Kitchener, this high-exposure site is surrounded by essential amenities including restaurants, the Farmers Market, Conestoga College’s downtown campus, schools, hospitals, and the Google office. A rare and strategic opportunity to invest, redevelop, or build in one of the fastest-growing urban hubs in the region. (id:60626)
Century 21 Right Time Real Estate Inc.
1058 Lucas Road
Loyalist, Ontario
Custom-built expansive estate where luxury and exceptional craftsmanship meets the tranquility of rural life. This stunning residence offers approximately 4500 ft2 of finished living space situated on two peaceful acres between Kingston and Napanee. One of the many highlights of this property is the detached heated garage behind the home, perfect for a workshop, hobbyist or home-based business enhancing the propertys potential and opportunity. From the moment you step inside, your greeted by soaring ceilings, elegant arches and stately pillars that elevate the homes architectural beauty. Hardwood floors flow through the living room, dining room, family room and main floor hallway. The gourmet white kitchen, adorned with granite countertops and built-ins, invites culinary creativity for gatherings of any scale. The kitchen opens into a sun-filled family room with direct access to a south-facing patio for relaxing and entertaining. 4+1 spacious bedrooms, including two primary suites, is complemented by 4 1/2 bathrooms for utmost convenience. One of two primary bedrooms is located on the main level for guests and multi-generational families. Upstairs, the second primary suite features a balcony and a walkthrough/walk-in closet to the spa-like 5-piece bathroom with private shower. The finished lower level can be anything you want it to be, showcasing a rec room, space for exercise equipment, a workspace, storage and a 5-piece bathroom with sauna. The massive 3-bay attached garage accommodates your familys vehicles and recreational equipment. This extraordinary residence is not to be missed; its all here waiting for you. Come see for yourself! (id:60626)
Royal LePage Proalliance Realty
15239 Russell Avenue
White Rock, British Columbia
A rare opportunity to own a move-in-ready retail strata lot in a prime Uptown White Rock location. This property offers unparalleled exposure with approximately 39 feet of linear frontage, benefiting from significant foot traffic and excellent vehicular visibility. Its south-facing orientation and expansive windows fill the space with natural light, creating a bright and inviting atmosphere for customers. The robust infrastructure, including existing plumbing and a 3-phase, 100 amp, 240 volt power capacity, makes the unit suitable for a wide variety of retail uses. The 4 assigned parking stalls include 2 underground gated stalls, ideal for employees, and 2 open air stalls, for easy customer access. Ample street parking and transit are also available in this highly walkable neighborhood. This is an ideal choice for businesses seeking to establish a strong presence in one of White Rock's most dynamic commercial areas. (id:60626)
Royal LePage - Wolstencroft
21034 Barker Avenue
Maple Ridge, British Columbia
Westside Maple Ridge Gem! Discover this rare, ¼+ acre property tucked away in a peaceful neighbourhood, complete with a charming bubbling creek & lush green natural backdrop -perfect for nature lovers & avid gardeners. This 3-BED, 3-BATH, 2,047 sqft split-level home offers warm, inviting spaces throughout. Enjoy a sunken living room with a picture-perfect bay window, a dedicated dining room, Air Con & a spacious kitchen with ample cabinetry, seamlessly connected to the cozy family room with fireplace. Step through double sliders from both the dining & family rooms onto a massive covered sundeck - your private, year-round oasis retreat overlooking the creek and quiet serene green space. All of this in a central location close to shopping, transit, schools & hospital - truly the best of both worlds! Upstairs features 3 bedrooms, including a primary with walk-in closet & ensuite. Double garage plus flat driveway with room for extra parking or an RV. This one is all about lifestyle-don´t miss it! (id:60626)
Royal LePage Elite West
Ra Realty Alliance Inc.
1604 Kloppenburg Road
Kelowna, British Columbia
Your new luxurious Okanagan retreat awaits at 1604 Kloppenburg Rd, a stunning 6bed/4bath home nestled in the prestigious Kirchner Mountain community. Perfect for multi-generational living or income potential, this property features a fully self-contained 1bed legal suite with its own private entrance, kitchen, laundry, and living space, connected to the main home by secure double-locked doors, ideal for extended family or generating rental income. The main residence offers an open-concept layout with high-end finishes, smart lighting, a new hood fan with restaurant-style backsplash, acoustic decor panels, and wiring for a full home theatre for the ultimate cinematic experience. Recent upgrades include a top-of-the-line high-efficiency furnace, a new heat pump, hot water, and reverse osmosis for the downstairs bar. The backyard is an entertainer's paradise, featuring a heated 10'x15' pool with automated electric cover, non-slip padded stairs, hot tub, misters, sunshades, entertainment lighting, and direct access to the scenic Goffer Creek trail. Additional highlights include paved RV/boat parking, a 6'x6' shed, new exterior paint, a treated garage floor, and fully irrigated landscaping. This home blends luxury and practicality with spacious design, modern technology, and a prime location just 15mins to YLW and mins from schools, Costco, shops, and amenities offering the ultimate Okanagan lifestyle. *Request the full feature sheet for lists of upgrades and home features* (id:60626)
Exp Realty (Kelowna)
4 7780 Bridge Street
Richmond, British Columbia
Welcome to this rare 2-level, 4-bedroom corner townhome at Bryton Court by Jacken Homes! Offering 1,391 sqft of bright interior space plus a private fenced yard, this home is designed for comfort with radiant in-floor heating (individual room controls), separate AC in every room, HRV, upgraded flooring, and concrete construction. The kitchen features stainless steel appliances, granite countertops, pantry, and beautiful cabinetry. Primary bedroom includes a large walk-in closet. Added convenience with full laundry room + sink, built-in vacuum, crawl space storage, and an oversized side-by-side garage. Quiet Richmond location near Garden City Mall and top schools. - now with reduced pricing! (id:60626)
Sutton Group Seafair Realty
10, 2168 Hwy 587
Rural Red Deer County, Alberta
52 Acres, 2 homes and a Horse enthusiast's dream awaits! Pastures, barn, trees, hills , welcome to West Country Ranch Land and just 8 minutes from Hwy QE2! This stunning 52-acre property combines spacious living with practical amenities, making it perfect for families and those seeking a serene lifestyle.The main home features five bedrooms, ideal for large families or hosting guests, and includes a welcoming front walkout basement. The renovated kitchen is a chef's dream, boasting gorgeous Knotty Alder cabinetry, new countertops, and a stylish backsplash. Recent upgrades provide peace of mind, including a newer Forced air furnace, water treatment system, a hot water heater, newer Electrical Panel , newer Submersible water well pump. 2nd home tucked privately away from the main home, you’ll find a well-maintained detached 3-bedroom modular home/Addition and large deck. This comfortable living space has been carefully updated, bright and well cared for and featuring newer electrical panel, and Twin furnaces. It also offers its own water well with newer submersible water well pump, septic, gas, and electric services, ensuring convenience and autonomy for its occupants.For those with a passion for equestrian activities, the property includes a spacious 32’x72’ horse barn equipped with water, power, and propane gas, along with various stalls and a tack room for all your animal care needs. Additionally, there’s a large 49.5’x57.5’ pole shop/storage building with Power , 2 panels 220v and water plumbed to shop. An attached RV covered carport measuring 16’x49.5’ adds further convenience for your outdoor adventures. Numerous sheds around the property provide ample space for all your storage needs.The fenced and cross-fenced property ensures privacy and room for your family, horses, or livestock to thrive in a natural environment. With paved access right to your driveway, this property truly offers the best of both worlds.Situated just a few short minutes west o f QE2 along the paved Hwy 587, you can immerse yourself in the stunning landscapes of Alberta's West Country while still being close to Calgary and Red Deer for easy commuting.Don’t miss out on this incredible opportunity! This property is a must-see for anyone seeking a rural lifestyle with modern comforts and abundant amenities. Contact us today to schedule your viewing! (id:60626)
RE/MAX Aca Realty
26 18088 8 Avenue
Surrey, British Columbia
Luxurious living in this immaculate rancher style PLUS basement townhome! Extremely spacious and open with vaulted ceilings, 2 cozy gas fireplaces and stunning 3/4" oak hardwood floors. Enjoy your primary bedroom with its 5 pc ensuite and walk in closet all on the main floor. Full size dining area, kitchen with island and a serene enclosed patio, all perfect for entertaining. Main floor also includes an office and second bedroom on opposite sides of this corner unit. 1389 square feet of unfinished basement waiting for your creative ideas! Add additional bedrooms, recreation room, additional office, craft room, storage or all of the above! Enjoy living on an exquisite golf course with tennis and dining just steps away at Hazelmere Golf & Tennis Club. Call for your private showing today! (id:60626)
Sutton Group-West Coast Realty (Surrey/24)
907, 738 1 Avenue Sw
Calgary, Alberta
** NEW PRICE, NEW OPPORTUNITY** PRIVATE ELEVATOR | HIGH FLOOR | CITY SKYLINE & RIVER VIEWS | 2 BEDROOMS + DEN | TWO TITLE PARKING STALLS! WELCOME TO THE CONCORD - Calgary's most prestigious riverfront residence, an architectural icon that defines luxury living! Experience this unparalleled luxury large unit living at The Concord, where a private elevator transports you directly into your exquisite residence. This stunning home is designed with the finest finishes and features, including a German-engineered Poggenpohl kitchen, Miele appliances. The thoughtfully crafted interior boasts engineered hardwood flooring, Bianco Carrara marble accents, rich walnut detailing, a full-height Bianco Statuario marble encased fireplace, and floor-to-ceiling windows showcasing breathtaking Bow River views. Enjoy year-round comfort with heated tile flooring, a horizontal four-pipe fan coil system for heating and cooling, and a BRIGHT GLASS DOOR OPEN DEN perfect for a home office. The spacious primary suite is a private retreat with a custom walk-in closet, and a 5-piece spa-inspired ensuite, complete with dual sinks, a deep soaker air-jet tub, a separate shower and heated marble floors. A patio door leads to a private balcony, offering a serene escape with stunning city and Bow River views. The second bedroom also enjoys balcony access and its own floor-to-ceiling marble bathroom with heated floors. Additional features include an in-suite full-size washer and dryer, two titled side by side parking stalls, and a titled storage room. World-Class Building Amenities include: 24-hour Concierge & Security services | 6 high-speed Elevators | Elegant Social Lounge with a Bar, full kitchen for your private events | State-of-art Fitness Centre | Touch-less automatic car wash | Ample guest parking | Stunning outdoor water garden and pond (transforms into a winter Skating rink) | Outdoor kitchen with BBQ and 2 fire-pits, perfect for entertaining. Exciting future amenities (Phase II - Launching in May, 2025) include: Resort-style swimming pool and a hi-tech golf simulator. With unparalleled elegance, world-class amenities, and the best value in The Concord. This offering is truly one-of-a-kind and best value in Calgary RIVER FRONT luxurious living. CALL TODAY TO SCHEDULE YOUR PRIVATE VIEWING! (id:60626)
Exp Realty
5077 Twinflower Crescent
Kelowna, British Columbia
Welcome to Your Dream Family Home in The Ponds This exceptional contemporary family home in the desirable Upper Mission neighborhood is the perfect blend of modern style and comfortable living. With an open-concept floor plan, this five-bedroom plus den residence is designed for both relaxing and entertaining. The main level features stunning hardwood floors, a spacious living room with vaulted ceilings, and direct access to the 10x24-foot pool with a new liner, and heater. The gourmet kitchen is a chef's delight, equipped with sleek stainless steel appliances, a gas stove, and a large quartz island, new dishwasher and fridge. A walk-in pantry provides ample storage and a view of the yard and pool to keep an eye on the little ones. Upstairs, the luxurious master suite is a private retreat with captivating lake views, a five-piece ensuite, and a walk-in closet. This level also includes two additional bedrooms, a full bathroom, and a laundry room with newer washer and dryer. The lower level is completely finished with a large recreation room, two more bedrooms, and another full bathroom. This space is perfect for a home gym. Outside, the property features a large detached garage with oversized door. The beautifully landscaped yard and stunning pool area create a perfect setting for family fun. This home truly offers everything a modern family needs. Don't miss your chance to own this incredible property in one of Kelowna's most sought-after communities. (id:60626)
Royal LePage Kelowna
214 Ashford Drive
Barrie, Ontario
A Storybook Oasis in the Heart of the City. Once in a while, a property comes along that feels less like a house and more like a dream. 214 Ashford Drive, almost 2500 sqft of living space, is exactly that where every detail whispers luxury and family memories are waiting to be made.This fully renovated bungalow showcases over $600,000 in upgrades. Sunlight streams through new windows and doors, illuminating Italian porcelain, wide-plank hardwood, and a custom wood kitchen with quartz counters and premium appliances. Two main-floor bedrooms feature private ensuites, plus a powder room for guests. A separate entrance leads to a stunning in-law suite with two bedrooms, luxury bath, and a full second kitchen perfect for extended family or rental income.Step outside to a 100x150 ft resort-style lot. At its center, a 40 x 20 massive pool with 8-foot deep end and professional equipment sparkles under the sun. Beside it, a 600+ sq. ft. pavilion boasts appliances, a Bose sound system, and a 75 outdoor TV ideal for lazy afternoons or unforgettable gatherings.The grounds impress with a 7,000 sq. ft. interlock driveway for 8+ cars, a 25 x 16 storage building, 20 x 16 heated/insulated shed, lush landscaping, sprinkler system, and a secure fence ensuring privacy. Every upgrade has been thoughtfully added roof, soffits, limestone veneer, Lennox furnace, A/C, tankless water heater, central vacuum, and more offering comfort and peace of mind.Tucked in South East Barrie, you're minutes from schools, parks, shopping, the library, and the GO Train convenience meets community in a family-friendly setting.More than a home, this is a private resort, family retreat, and investment opportunity in one. Why drive to a cottage when you can live it daily?214 Ashford Drive isn't just a place to live it's where you dream, entertain, and belong. Your oasis is waiting. (id:60626)
Sutton Group Realty Systems
214 Ashford Drive
Barrie, Ontario
A Storybook Oasis in the Heart of the City. Once in a while, a property comes along that feels less like a house and more like a dream. 214 Ashford Drive, almost 2500 sqft of living space, is exactly that where every detail whispers luxury and family memories are waiting to be made.This fully renovated bungalow showcases over $600,000 in upgrades. Sunlight streams through new windows and doors, illuminating Italian porcelain, wide-plank hardwood, and a custom wood kitchen with quartz counters and premium appliances. Two main-floor bedrooms feature private ensuites, plus a powder room for guests. A separate entrance leads to a stunning in-law suite with two bedrooms, luxury bath, and a full second kitchen perfect for extended family or rental income.Step outside to a 100x150 ft resort-style lot. At its center, a 40 x 20 massive pool with 8-foot deep end and professional equipment sparkles under the sun. Beside it, a 600+ sq. ft. pavilion boasts appliances, a Bose sound system, and a 75 outdoor TV ideal for lazy afternoons or unforgettable gatherings.The grounds impress with a 7,000 sq. ft. interlock driveway for 8+ cars, a 25 x 16 storage building, 20 x 16 heated/insulated shed, lush landscaping, sprinkler system, and a secure fence ensuring privacy. Every upgrade has been thoughtfully added roof, soffits, limestone veneer, Lennox furnace, A/C, tankless water heater, central vacuum, and more offering comfort and peace of mind.Tucked in South East Barrie, you're minutes from schools, parks, shopping, the library, and the GO Train convenience meets community in a family-friendly setting.More than a home, this is a private resort, family retreat, and investment opportunity in one. Why drive to a cottage when you can live it daily?214 Ashford Drive isn't just a place to live it's where you dream, entertain, and belong. Your oasis is waiting. (id:60626)
Sutton Group Realty Systems Inc.
1314 Gladstone Road Nw
Calgary, Alberta
Charming 3 bedroom, 3.5 bathroom home with a lovely private yard and a rare oversized, heated double garage in the inner city! The main floor welcomes you with hardwood flooring and craftsman windows throughout. Beautiful living room with two-storey 18 ft vaulted ceiling, gas fireplace with granite surround, and two patio door access to the yard. The kitchen features wood cabinetry, granite countertops, stainless steel appliances, and a dining nook with window view out to the treed street. The spacious dining room accommodates an oversized table for large family dinners. Main level office/den office with plenty of natural light. The powder room completes the main level along with access to the garage. A side entrance also provides an extra entrance with quick access to the basement. Upstairs, the primary suite impresses with sloped ceilings, a large walk-in closet (with washer and dryer new in 2022), updated ensuite with dual sinks, deep air-jet tub, and a large tiled shower with glass door. The second bedroom features charming sloped ceilings, and a full updated bathroom with tiled shower and glass door completes the upper level. The basement features a third bright bedroom with large windows and a sizeable walk-in closet , full bathroom with second laundry set, a den with closet, a spacious family room with bar area, and utility room. Mechanical upgrades include a new furnace (2022), hot water tank (2021), central vacuum (2023), central A/C added (2012), electrical panel and new electrical to the power pole (2010), dechlorinator, and Kinetico water softener.. Outdoors, the fully fenced yard is low-maintenance with a two-level composite deck, perennials, shrubs, gas line for BBQ, and a tranquil water fountain—a private retreat in the heart of Kensington. Heated, oversized 23 1/2 ft by 21 ft double attached garage with high ceilings of 13' 5" and 11' 8", plus a driveway that accommodates 2 cars! Exterior updates in 2010 include HardieBoard siding and new shingles. Walking distance to Riley Park, the Bow River and so many Kensington amenities! A quick commute by car or on foot to downtown. (id:60626)
RE/MAX Realty Professionals
3351 Kaslo Street
Vancouver, British Columbia
This beautifully designed front unit features 3 bedrooms, 3.5 bath, in-floor radiant heating, and a 1-car garage. Stylish herringbone flooring adds a sophisticated touch to the interior. Ideally located near Grandview Highway and Highway 1,it offers seamless access for commuting and travel. Enjoy the convenience of being just a 5-minute drive to Superstore, making errands simple, while downtown Vancouver is only 15 minutes away, putting top-tier dining, entertainment, and cultural experiences within easy reach.The expansive living space is perfect for both entertaining guests and comfortable family living. Families will also benefit from proximity to excellent schools, including Nootka Elementary and Vancouver Technical Secondary, combining comfort with everyday convenience. (id:60626)
Sutton Group-West Coast Realty
3515 Front Road E
East Hawkesbury, Ontario
OPEN HOUSE SUNDAY AUG 24TH 10AM-12PM. Unique 2023 Waterfront Home with Three Self-Contained Units Township of East Hawkesbury. Welcome to this one-of-a-kind, custom-built 2023 property located on the picturesque Front Road in East Hawkesbury. Designed with versatility in mind, this unique home offers three self-contained units, making it ideal as a family compound or an income-generating investment. The main unit showcases modern elegance with a bright open-concept layout, a gourmet kitchen with walk-in pantry and propane stove hookup, a cozy wood-burning fireplace, a spacious primary suite with walk-in closet and ensuite, a second bedroom, and a private deck overlooking the property. The second unit is a large one-bedroom suite with a practical full kitchen, generous open living and dining areas, and its own private balcony complete with a luxurious gazebo perfect for guests or rental opportunities. The lower-level loft-style apartment, accessible via the walkout basement, offers stylish open living and independent comfort. Each unit is equipped with its own heating and cooling system for optimal efficiency. Unfinished sections of the basement provide ample room for a workshop, storage, or future finished living space. Additional features include: balance of Tarion warranty, two driveways, and a finished container storage shed. Nestled on a quiet bay of the Ottawa River, this property allows direct backyard access for kayaking, paddle boarding, or docking a small fishing boat. With its quality craftsmanship and stunning waterfront setting, this residence is truly a rare find. Over 80k of (proven) potential annual income. (id:60626)
Exit Realty Matrix
2 Pietrowski Drive
Georgina, Ontario
This Stunning 3800 Sq Ft Home built by Treasure Hill in Keswick Subdivisions on a Premium Corner Lot. Luxury Finishes with 12 Ft Ceiling In Grand Foyer For welcome Friends and all invites. It Offers A Perfect Blend Of Elegance, Comfort, Space, And Luxury. Main Floor offer 10 FT Ceiling, it features with a Formal dining room over looking Grand Foyer with Wrought Iron picket. Upgraded Modern Kitchen with Quartz Countertop and Over Sized Quartz Island, Lots Of Cupboards, Sunny Huge Window With Street View over the kitchen sink. Highly Functional Family Room Is Perfect for Entertainment and features A Gas Fireplace. It Is 9Ft ceiling On The Second Flr, and 9 feet In The Basement. Upgraded Porcelain Tiles Flooring, Stainless Steele Appliances, & Walk-Out To A Side and Backyard. The Primary Bdrm Is Enormous & Features Large Windows, A Spa-Like 5-Piece Ensuite Bathroom, Quartz Counter Top With His and Her sink, And A Supersize Walk-In Closet and Also His/Her Closet. 4 Large Bdrms Each Have Their Own Appointed Baths. This Luxurious Property Is A One-Of-A-Kind With Lots of Storage, Very Practical and Functional, And Is Very easy to make changes If Needed Add additonal Bathroom On Main Flr. IT Also Features with a unspoiled Walk-Up basement, plumbing rough-in & huge upgraded windows offers countless choice for future rental/in-law/nanny suite potential! Must See to Appreciated. Minutes To Schools, Walking Trails, Park, Grocery, Bank, Shopping and the shores of Cooks Bay in Lake Simcoe where you'll enjoy numerous seasonal activities! (id:60626)
Nu Stream Realty (Toronto) Inc.
2354 Swallow Pl
Langford, British Columbia
Modern Living at Bear Mountain. Nestled in a brand-new subdivision on scenic Bear Mountain, this impressive 4-bed, 4-bath home offers modern living with thoughtful design. A main-floor den creates the perfect space for a home office, while the open-concept living room and kitchen are bathed in natural light thanks to expansive windows. The kitchen is a chef’s dream, featuring sleek cabinetry, quartz countertops, and stainless-steel appliances — ideal for entertaining. Step outside to a fully fenced backyard with a covered patio, perfect for year-round BBQs. A bonus one-bedroom suite above the garage serves as an excellent mortgage helper or guest space. Complete with a double garage and ample parking, this home combines convenience and style. Close to schools, parks, and shopping, it’s the perfect blend of luxury and location. (id:60626)
Exp Realty
1029 Colony Street
Saskatoon, Saskatchewan
Crafted for those who appreciate the extraordinary, this exceptional infill in Saskatoon's prestigious Varsity View is a masterclass in high-performance design and refined comfort. Every inch of this home showcases thoughtful craftsmanship from the solid dovetail wood drawers and abundant custom cabinetry to the quartz surfaces throughout. The main floor impresses with 9' ceilings, engineered hardwood, and an open-concept layout anchored by a stunning gas fireplace and an expansive kitchen that rivals any magazine spread. Z-Line appliances, an oversized Frigidaire Professional fridge, and a massive 14 foot island with seating for six are complemented by a dedicated wet bar/coffee station and a guest-friendly 2-piece powder room. Upstairs, vaulted ceilings crown three spacious bedrooms, including a luxurious primary suite with a custom walk-in closet and a spa-inspired 5-piece ensuite featuring a six foot soaker tub, double sinks, rainfall walk-in shower, heated floors, and separate toilet room. Convenience continues with a second-floor laundry room equipped with a sink and built-in cabinetry. The developed basement has 9' ceilings, a large family room, 3-piece bath with tiled shower, and a fourth bedroom with walk-in closet which will be ideal for guests or older children. Modern efficiency meets future-forward design: a Daikin One heat pump system, air exchanger, and top-of-the-line A/C ensure optimal comfort. The garage is prepped for solar with a south-facing roofline, 2-way meter, and dedicated solar-ready panel space. A second overhead garage door opens to the meticulously landscaped backyard with stamped concrete, underground sprinklers (front and back on timer), and a covered deck complete with pot lights and dual gas hookups for BBQ and firepit. Set in one of Saskatoon’s most sought-after neighbourhoods and close to Broadway, downtown, and the U of S. This is not just a home, it’s a statement. (id:60626)
Coldwell Banker Signature
6171 192 Street
Surrey, British Columbia
Welcome to 6171 192 Street-an exceptional opportunity on a 7,246 sq ft lot in one of Cloverdale's most sought-after neighbourhoods. This well-maintained 4-bed, 3-bath home offers over 2,260 sq ft of living space including a legal 1-bedroom basement suite with separate entrance and laundry, with potential to function as a 2-bedroom suite. Zoned R3 with back lane access and small-scale multi-unit potential (duplex, coach house, or houseplex-verify with City of Surrey). Vacant and move-in ready. Steps to future SkyTrain, schools, parks, and transit. (id:60626)
Royal LePage Global Force Realty
2894 Coalmont Road
Tulameen, British Columbia
Gorgeous Tulameen Rancher with 2+ Acres! This custom-built 3-bed, 3-bath residence sits on a picturesque acreage with a seasonal creek and lake access just steps away. The home is designed for year-round living with a double-layer torch-on membrane roof, a 760 ft well (7 GPM), a 24kW Generac backup generator with an automatic transfer switch, a propane forced-air furnace, basement in-floor radiant heat, and a 52-inch Bellingham propane fireplace. The home boasts a beautiful luxury interior. The gourmet kitchen is equipped with modern stainless-steel appliances, a Fulgor Milano propane stove, and tasteful high-end finishes. Natural light beams through the living and dining areas via a wall of floor-to-ceiling windows with sliding doors leading to the expansive Trex vinyl deck. The spacious primary bedroom has direct deck access as well and is complete with a 4-piece ensuite boasting dual sinks and a large glass-door shower. The upstairs also includes a 2-piece powder room and a sizable laundry room. Downstairs, the walk-out basement features two more spacious bedrooms, a 5-piece bathroom, a large rec room with a wet bar, and its own covered patio with a propane fire table. Additional features include on-demand hot water, built-in Sonos ceiling speakers throughout, Hardie board siding, pre-wiring for a hot tub, pre-wiring for an EV charger, a hard-wired security camera system, and RV parking with 30-amp service. (id:60626)
Royal LePage Kelowna Paquette Realty
66 - 40 Lunar Crescent
Mississauga, Ontario
Rare brand-new Luxury Townhome END LOT with a 2-car parking lift! Be the first to live in this stunning 3-bedroom, 2-bath END townhome, showcasing over $60,000 in premium upgrades. Featuring upgraded hardwood flooring throughout the kitchen, living, dining areas, and all bedrooms. The modern kitchen boasts soft- close cabinetry, Silestone countertops, stainless steel appliances, and a gas slide- in range. Elegant crown Moulding enhances the living and dining spaces, while the main bath and ensuite feature polished floor tile and Caesarstone countertops for a sophisticated finish. The ground-level patio (154 sq ft)- perfect for entertaining or relaxing. Includes a 2-car parking lift. Financing available: Dunpar is offering a private mortgage with a competitive 2.99% interest rate, requiring 20% down payment (before occupancy), you can secure a mortgage for a 5-year term or until mortgage rates drop below 2.99%. Taxes not assessed yet. (id:60626)
Royal LePage Premium One Realty
1204 - 40 Boteler Street
Ottawa, Ontario
Attention- Interior Designers, Contractors, Downsizers, Urban lifestyle retirees - Let your imagination run wild in this executive penthouse suite located in one of Ottawa's most iconic condominium buildings "The Sussex" - known for its late 70's vibe in the form of grand space, great architecture, and minimalist design. Penthouse 4 is the perfect opportunity to create your vision to a space waiting to be enjoyed to its fullest. Here you will find your two-storey suite of approximately 3600 sq ft of the most exquisite light-filled space with unparalleled views of the Nation's Capital. The family room features 17 ft ceilings with a line of sight that will deliver the best Canada Day fireworks you could imagine. The Kitchen with eating area is adjacent to a majestic dining room with access to powder room. Find convenience in the laundry room tucked away near the powder room. Seize this opportunity to bring in your interior designer to create the ideal space to suit your lifestyle, retirement or as a pied-a-terre. 3 bedrooms complete with respective ensuites and walk-in closets bring comfort and convenience home. There is potential to build an incredible ensuite reprieve in the primary bedroom which has its own designated balcony and open den just outside its door. Access to 2 parking spots and a locker are associated with the unit (not registered on title and may be subject to conditions and requirements by the Condo Corporation for use). Be close to Global Affairs, Parliament Buildings, the Ottawa River, Embassies, the Byward Market and everything central, with the serenity and beauty of penthouse living. Don't miss out! Book your personal viewing today. (Note: there is a Special Assessment). This property is being sold "as is, where is". (id:60626)
Royal LePage Performance Realty
25 Bagley Pass
Rural Bighorn No. 8, Alberta
Buy to develop yourself or seller willing to build your dream retirement home on the Bow River! Kananaskis Ranch is a new development at Seebe, Alberta, 65 km west of Calgary. Contemporary mountain modern home proposed - see pictures. New home can be modified to meet your lifestyle. Located on the Bow River perfect for canoeing, SUP or boating. Awesome mountain views in all directions. Several homes now under construction in the devleopment. This is unit or lot 11. Listing Realtor is a shareholder of the seller. (id:60626)
Maxwell Capital Realty
7 Scarlett Line
Springwater, Ontario
Welcome to 7 Scarlett Line - a breathtaking canvas just waiting for your dream to unfold. Tucked just outside the storybook village of Hillsdale, this idyllic property offers the best of both worlds: peaceful, countryside charm with the ease of access to city conveniences. Here, life slows down just enough for you to truly savour it. With big open skies, this lot feels like a gentle escape from the everyday. Whether it's birdsong in the morning or golden sunsets at night, every inch of this land invites you to imagine more - more calm, more space, more connection to nature and self. Partner with MG Homes, a local custom home builder known for bringing dreams to life with care, craftsmanship, and heart. From concept to creation, your custom home will reflect your style and your story. Only 15 - 20 minutes from Barrie and Midland, and just a short drive to trails, ski hills, and cottage country adventures, 7 Scarlett Line is more than a place to live - it's a place to belong. A place where you'll build not just a house, but a life you love. Image is for Concept Purposes Only. Build-to-Suit Options available. 1600sqft. (id:60626)
Century 21 B.j. Roth Realty Ltd.
802 804 808 8th Street E
Saskatoon, Saskatchewan
"MULTI UNIT INFILL OPPORTUNITY!"THESE PROPERTIES ARE INCLUDED IN THE NUTANA CORRIDOR PLANNING PROGRAM IN THE NEW ZONING DISTRICTS THAT WERE APPROVED JULY 27th,2023. The frontage is 123 feet with a depth of 125 feet. With a total land area of 15,375 sqft. Perfect for future development zoned RM3. The 800 block of 8th Street is included in the Nutana Corridor Plan. These properties on site are currently rental holding properties. Demolish and timeline of current homes to be mutually agreed upon and negotiated between buyer and seller. There is approximately 15,375 sqft of land area with 123 feet of Frontage With a depth of 125 feet. These properties are part of the Nutana Corridor Plan and recently was approved by council July 27th, 2024. Upgrading maximum number of floors from 2 to four floors. Now has been amended to the potential to build up to a 6 Storey mixed use and or multi-unit building. In order to use these districts though, the City of Saskatoon would still require a development review for a rezoning/land application. (id:60626)
Coldwell Banker Signature
515 Silversage Place
Vernon, British Columbia
Tranquility is the word that comes to mine when I think about this home. Once you step inside you will be amazed at how immaculate and well maintained this home is. You may even doubt that this home was built in 2014 with the timeless design and unique features. Nestled at the top of Silversage Place, this home had 3 bedrooms, 2.5 bathrooms, plus den and is over 3600 sq ft. The open concept living space on the main floor that opens out to a large, covered deck that lets you take in the mountain views and is perfect for entertaining. While the basement is the young adults dream space, with a full wet bar and entertainment/games room plus media/theater room, plus another cover patio, in addition to the two bedrooms and full bathroom. Not to mention all the storage space and true double garage for ample parking space and storage for bikes and more. Storage is exactly what you need living at this home with the Grey Canal Trial right there for biking and walking, The Rise Golf Course minutes from your doorstep, and Kin Beach just as close you will never be bored. With Geothermal heating and cooling, brand new hot water on demand, high end Jenn-Air kitchen appliances, 50-year tile roof, there are no updates that need to be done. The low monthly Agreement fee of $147.00 per month looks after all the landscaping, irrigation and snow removal the only questions is who is coming to visit. Book a showing today, you will not want to miss out on this stunning home. (id:60626)
RE/MAX Vernon
208 485 W 63rd Avenue
Vancouver, British Columbia
W63 Mansion, BRAND NEW smart designed quality built is centrally located in South Vancouver, on West 63rd Avenue and one block away from Cambie Street. This beautiful unit 3 bed + Den, 2 bath unit has a bright open functional layout featuring floor-to-ceiling windows, Airy 9-foot ceilings in main living areas, gourmet kitchen with gas cooktop, quartz counters, stainless appliances. Comes with One parking stall and One bike locker. Block away from Marine Gateway, SkyTrain, Fitness World, T&T, Winners, Movie Theatre & more. School catchments include Churchill Secondary and JW Sexsmith Elementary. Must See! (id:60626)
Homeland Realty
61 Kingsley Road
Christina Lake, British Columbia
Great family business available one block from an amazing sandy beach! Christina Lake BC! Check out this terrific resort! Check out the Video and 3D links!!! Has great growth potential! Over 2000 sq ft residence, 2 one bedroom units, 2 two bedroom units and 1 three bedroom unit and all with complete bath and kitchen! Also, 18 full service RV sites and 3 tenting sites too! Full campground bath and shower! Playground and a 20 X 40 heated inground pool! 15 Solar Panels too! This could be yours! Call your Realtor for more information today! Call your REALTOR? for more information today! (id:60626)
Royal LePage Little Oak Realty
2577 Sunnyside Crescent
Abbotsford, British Columbia
Discover the best location in Abbotsford West with this stunning 9,835 sqft lot featuring an impressive 92-foot frontage. This property is a blank canvas with endless possibilities! Consider subdividing into two lots, developing a fourplex, or renovating the existing structure to create your dream home with over 3,000 sqft of living space. The potential is limitless (please confirm with the city for specifics). Tenant property rented month-to-month lease, this property not only offers a prime location but also immediate cash flow. Whether you're an investor or looking to create your perfect living space, this is an opportunity you won't want to miss. Contact for more details! (id:60626)
Century 21 Coastal Realty Ltd.
74 Kari Crescent
Collingwood, Ontario
Live Your Best Life in Balmoral Village! Nestled in one of the most sought-after neighbourhoods, this beautifully maintained 4-bedroom, 3-bathroom bungalow offers the perfect blend of nature, comfort, and convenience. Whether you're drawn to outdoor adventures like hiking, skiing, and golfing, or prefer the charm of nearby shopping and dining, this home places it all at your doorsteps plus peaceful walks along the shores of Georgian Bay. Step inside and feel the warmth and care the current owners have poured into every detail from elegant countertops to gleaming hardwood floors and a fully finished basement. The spacious open-concept kitchen, dining, and living area is designed for entertaining or relaxing by the cozy fireplace. Fall in love with the generous primary suite featuring a large walk-in closet, luxurious 4-piece ensuite, and calming views overlooking the pond and protected greenspace. Step out onto the oversized deck, a perfect spot for your morning coffee surrounded by nature or head downstairs to enjoy the finished recreation room with walk-out access to the backyard and your private saltwater hot tub. Additional features include a two-car garage with inside entry and ample storage, making this home as practical as it is stunning. (id:60626)
Century 21 Millennium Inc.
8645 114a Street
Delta, British Columbia
Opportunity knocks in Annieville! Discover this 2,376 sqft family home on a spacious 6,873 sqft corner lot with RD3 zoning - perfect for families or investors! Develop into Duplex, each with a 2-bed suite below & main home above; or live in current home while enjoying the existing 1-bedroom suite (easily converted to 2 beds) for rental income; or build Single Family Home, with Legal Suite plus Laneway/Coach House (verify with City). Current home is move-in ready, perfect for families, and has ample parking (including room to park your boat or RV). Recent updates include a new roof (2018), furnace & heat pump (2025), laminate flooring (2019), new appliances, New Electric Fireplace (2019), New Fence (2022), and Hot Water Tank (2024). Nestled in a tight-knit, safe community, minutes from Nordel Rd, Alex Fraser Bridge, North Delta Rec Centre, shopping & schools. Move in, invest, or build your dream home! (id:60626)
RE/MAX Real Estate Services
4178 Garnetwood Chase
Mississauga, Ontario
Experience comfortable and refined suburban living at 4178 Garnetwood Chase, nestled in Rockwood Village /Rathwood, one of Mississaugas most sought-after family neighbourhoods. This exquisite 4-bedroom (plus finished basement) residence welcomes you with a gracious, open plan ideal for entertaining formal living and generous family room flow seamlessly into a beautifully landscaped, fully fenced, and heated pool backyard, equipped with gas-BBQ hookup and lush privacy. Inside, newly painted walls and modern vinyl plank flooring on the main and second levels enhance the homes fresh allure. The principal suite features a walk-in closet and a tidy 2-piece ensuite. Three additional generous bedrooms offer plenty of room for everyone or for an office or hobby space. The fully finished basement boasts a spacious great room, separate games room, and sizeable laundry, perfect for additional living and recreation. Located in Rockwood Village, the home is surrounded by mature streets, leafy parks (Rockwood Park, GarnetwoodPark, Beechwood), shopping at Rockwood Mall, and convenient access to schools. Its minutes to Rathburn Road,Dixie, Hwy 427/401, MiWay bus routes and GO Transit, offering great commuter options. With a newer roof and furnace, this home truly shows pride of ownership throughout. Freshly painted and move-in ready, its a rare offering where modern comfort meets outdoor leisure. Book your private tour today this one wont last! (id:60626)
New Era Real Estate
8316 Hwy 16a
Rural Yellowhead, Alberta
Discover Unparalleled Natural Beauty With This Breathtaking Private 77 Acre Water Front Estate. The Scenic Lobstick River Winds Through This Property Providing You With 1.3 km of Accessible Shoreline. The Varied Topography Includes Lush Tree Coverage, Open Meadows, 2 Tranquil Ponds & 1.9 km of Nature Trails. The Stunning Home on The Property Has Approx 2600 sq ft of Living Space That Includes an Open Kitchen, Dining Room & Living Room With an Abundance of Natural Light, 4 Bedrooms, 2 1/2 Bathrooms, a Walk Out Family Room & Elevated Decks That Face North, South & West For Amazing Views. Extras Include an Attached 27X30 Garage With In Floor Heating & a 8 ft & 12X12 ft Door, a Concrete Parking Pad, an All Season Guest House With a Kitchen/Dining Room, Living Room, Bedroom, Bathroom & an Attached Large Shop With a Lean to For Equipment Storage. Located Only Approx 1 Hour From Edmonton This Exceptional Property is a Rare Find For Nature Lovers, Hobby Farmers, or Those Looking Just For a Peaceful Retreat! (id:60626)
Century 21 Leading
13831 80a Avenue
Surrey, British Columbia
3 level home total of 7 bdrm ,5 washrooms spice kitchen,double garage mountain view from bdrm,mortgage helper suite (id:60626)
Multiple Realty Ltd.
71 Links Road
Vaughan, Ontario
Nestled in a lovely, closed-to-through-traffic pocket, 71 Links Rd offers the perfect blend of comfort, convenience, and tranquility. This beautiful detached 3-bedroom, 4-bathroom home is bathed in natural light, creating a warm and inviting atmosphere throughout. The newly painted interior features hardwood flooring and a sleek kitchen with stylish quartz countertops and backsplash, providing both elegance and functionality. With upgraded windows, AC, and a new roof, this home is move-in ready.The expansive pool-sized lot is perfect for outdoor enjoyment, while the finished basement with a separate entrance and second kitchen offers incredible potential for extended family living or generating rental income. Located within walking distance to Maple GO Station, schools, and parks, this home is ideal for commuters and families looking for a peaceful, family-friendly neighborhood. A spacious 2-car garage adds to the convenience, making this an exceptional opportunity to own a well-appointed home in a prime location. (id:60626)
Century 21 People's Choice Realty Inc.
2990 Zenith Parkway
Pickering, Ontario
Brand New - Under Construction "GINGER" model. 2256 sqft. Elevation - Look Out. Full Tarion Warranty. (id:60626)
Royal LePage Your Community Realty
701 3487 Binning Road
Vancouver, British Columbia
UBC - Eton by Polygon, a prestigious park side tower at UBC's Wesbrook Village, steps to Pacific Spirit Regional Park, Westbrook Mall shopping & other facilities. SOUTHWEST facing home with spacious & functional layout features 3 beds & 2 baths, A/C, Bosch appliances, a stylish kitchen and a generous deck. Master Bed is located at the opposite end of the home to maximize privacy, enjoying the convenience of double sinks and a generous walk-in closet in the ensuite. Catchment with top schools: University Bill Elementary and Secondary. Pet and Rental allowed. Fixed Rental term to June 20 2025, must see! Open house by appointment only. (id:60626)
Luxmore Realty
110 548 Foster Avenue
Coquitlam, British Columbia
This luxury townhouse home in Black&Whites Complex built by Intracorp is waiting for you and your loved ones. This spacious 4 bdrm, 3.5bathrm, open-concept home is located in quite and friendly neighbourhood, Double Garage side by side. One bedroom and one full bathroom on the ground floor and 3x bedrooms 2 full bath on 3rd floor. Kitchen and living room on bright open concept 2nd floor which also has a half bathroom handy, a 124 Sqft wide balcony too. Ground level also has a nice fence yard. Great exercise room and club house few steps away, close to all shopping, restaurants and transit, skytrain. (id:60626)
Multiple Realty Ltd.
2 8271 Francis Road
Richmond, British Columbia
Welcome to Amethyst Court, a 2 storey duplex style townhome located near the heart of Richmond. Inside and corner unit. This home offers 4 beds/2.5 baths with a bright and spacious living area. New painting both upstairs and downstairs; and upstairs flooring updated in 2022. Stainless steel appliances and laminate floors on main. The spacious primary bedroom is equipped with a walk-in closet and private ensuite, and three more bedrooms located upstairs. Lots of storage. Radiant heating, side by side double garage, and fenced backyard. Garden City Elementary & Palmer Secondary. Close to Richmond Centre, shopping mall, park and transit. A must see! Open House: June 21, Sat , 2-4Pm (id:60626)
RE/MAX City Realty
39 4750 228 Street
Langley, British Columbia
Welcome to Denby - where luxury meets lifestyle in one of the best locations in the complex. This meticulously maintained duplex-style townhome offers 3,000+ sq. ft. of elegant living, with a the primary bedroom and laundry on the main floor, allowing for true one-level living. Enjoy a private backyard facing the peaceful ALR greenbelt and the quiet of this ideal north-side location, well away from Fraser Hwy. Inside, you'll find 4 spacious bedrooms, 4 bathrooms, and premium features throughout, including air conditioning and power blinds. The home shows like new, with an open-concept layout, high ceilings, and quality finishes. A perfect blend of space, style, and convenience in a sought-after community. (id:60626)
RE/MAX Treeland Realty
Ph6 5981 Gray Avenue
Vancouver, British Columbia
SAIL BY ADERA!! Penthouse with mountain View! 2 bedrooms + 2 bath + Den (3rd bdrm)+ parking + locker. Rare beautiful 2 floor penthouse in highly sought UBC area. Intellectual neighborhood with well maintained classy landscape. Brightly lit with high vaulted ceilings, elegant hardwood floors, indoor glass stair railings and S-S appliance. Amazing garden-fountain and Balcony & Rooftop area meet your outdoor needs! Master bedroom suite and good size second bedrooms, + Upper floor big size den. Open concept with functional kitchen, bar counter and cozy seating area. Unsuited laundry, cabinets and stove. Norma Rose Point Elementary and University Hill Secondary school catchments. CLEAN AND BRIGHT! Walking distance to Save On Foods, Shoppers Drug Mart, restaurants and transit. Best opprtunity. (id:60626)
Luxmore Realty
26 Starr Crescent
Aurora, Ontario
Fully Designer Renovated Double Garage Linked Home Nestled On A Quiet Street Of Northeast Bayview-Wellington. Modern Contemporary Design With Open Concept Main Floor. Kitchen With An Extra Large Island. Dining Area With A Wet Bar. Four Spacious Bedrooms Upstairs. Finished Basement With A Full Size Washroom. Hardwood/Porcelain Floors, Granite Countertops, Potlights & Smooth Ceiling Throughout. Professionally Finished Backyard With Interlocking. Furnace & All Appliances From 2021. Roof 2017. Insulation 2018. Steps To Rick Hansen Public School and Dr. G.W. Williams Secondary School (With IB Program). Minutes To Shopping, Supermarket, Highway 404, GO Station, Fitness Centre & All Amenities. ** This is a linked property.** (id:60626)
RE/MAX Aboutowne Realty Corp.
24a Tatton Court
King, Ontario
This Prestigious King City Luxury Freehold Townhome feels Brand New! It is bright and spacious, carpet-free, constructed by Zancor in 2021, in a highly sought-after location. Upon entering through the 8-foot front door, you are welcomed by an open concept main floor featuring 9-foot ceilings and hardwood flooring throughout. The sunlit main floor/den provides a dedicated workspace or additional living area. The modern, spacious kitchen boasts taller upper cabinets with crown moulding, soft-close doors, pot drawers, a center island, pantry, and stone countertops, making it a chef's dream. The dining room is bright and inviting, with an oversized sliding door with transom, offering ample natural light and an ideal setting for both formal and casual meals. The open concept family room, featuring a 34-inch linear modern electric fireplace, provides a functional and stylish layout perfect for entertaining family and friends. The upper level boasts three spacious bedrooms and a laundry room for convenience. The Primary Suite includes a large walk-in closet, a luxurious ensuite featuring double sinks, a freestanding soaker tub, and a frameless glass shower. The second bedroom offers a vaulted ceiling and a sizable closet, while the third bedroom features a large picture window with ample closet space. The home offers direct access from the garage and a fenced backyard that serves as a private sanctuary while the artificial turf front yard ensures maintenance-free! Enjoy convenient access to GTA destinations with King City's GO Station & Hwy. 400 with connections to Hwys. 401, 407 & 427.The property is also close to Zancor's newly built Recreation Centre and top-rated schools, including Country Day School, St. Andrew's College, St. Anne's School & Villa Nova. Additionally, it is within walking distance of trendy shops, restaurants, grocery stores, LCBO& much more! (id:60626)
RE/MAX Experts

