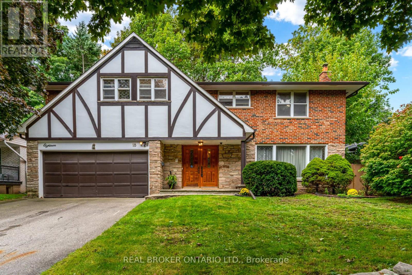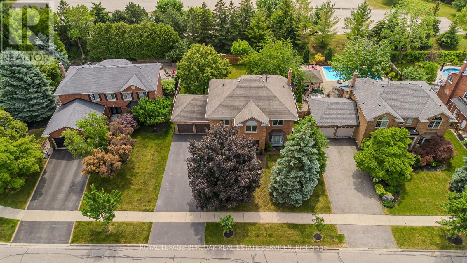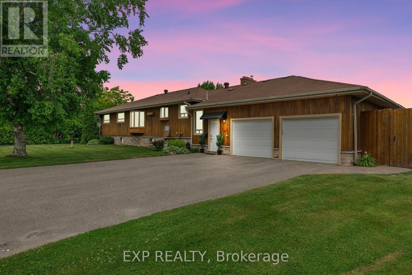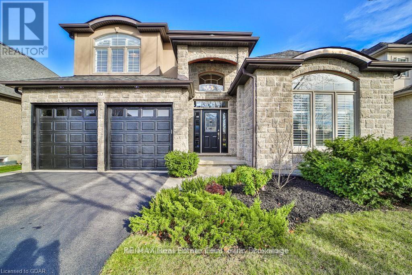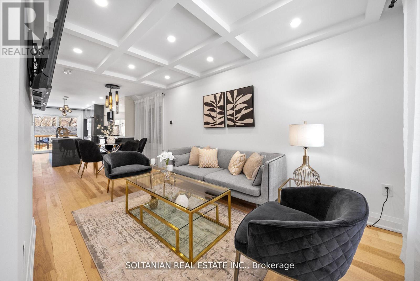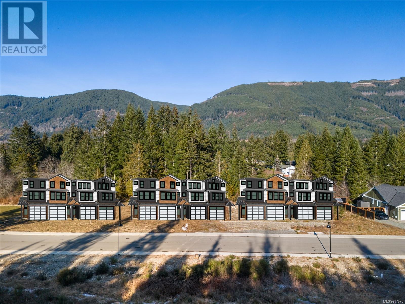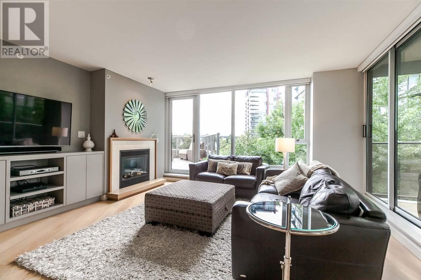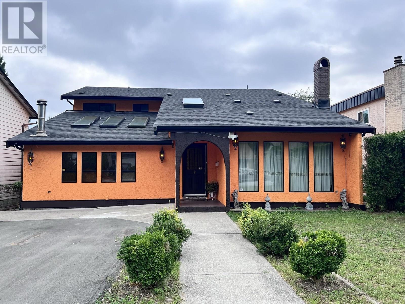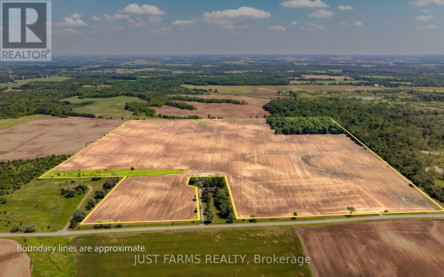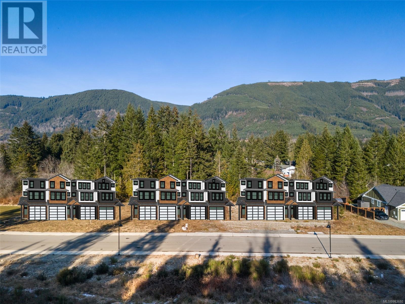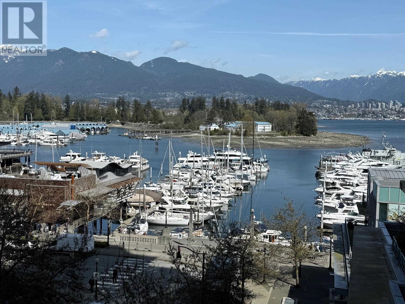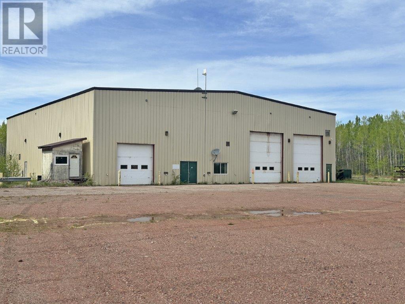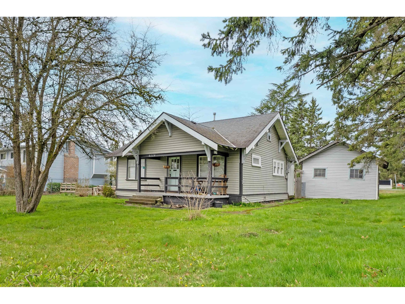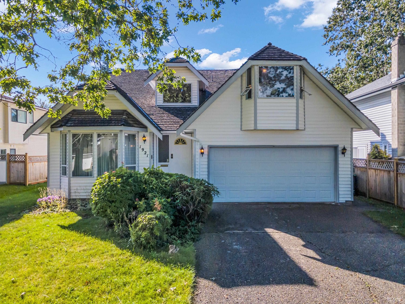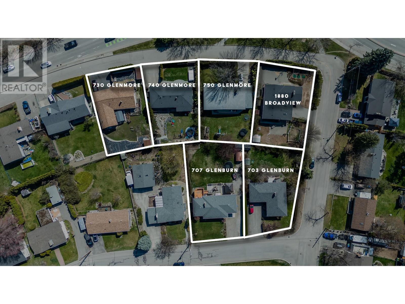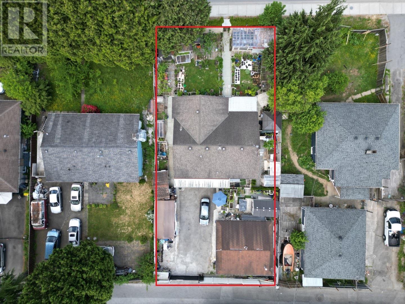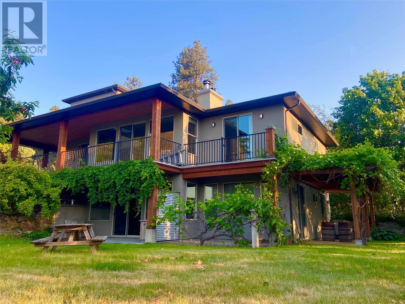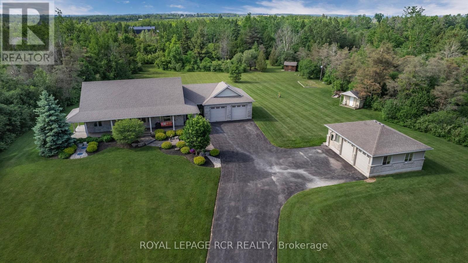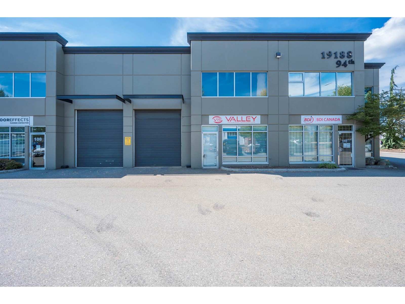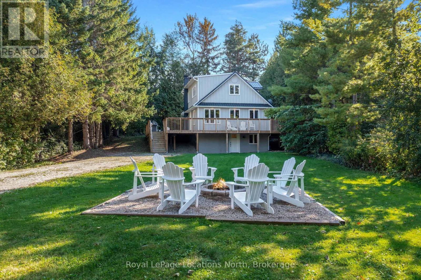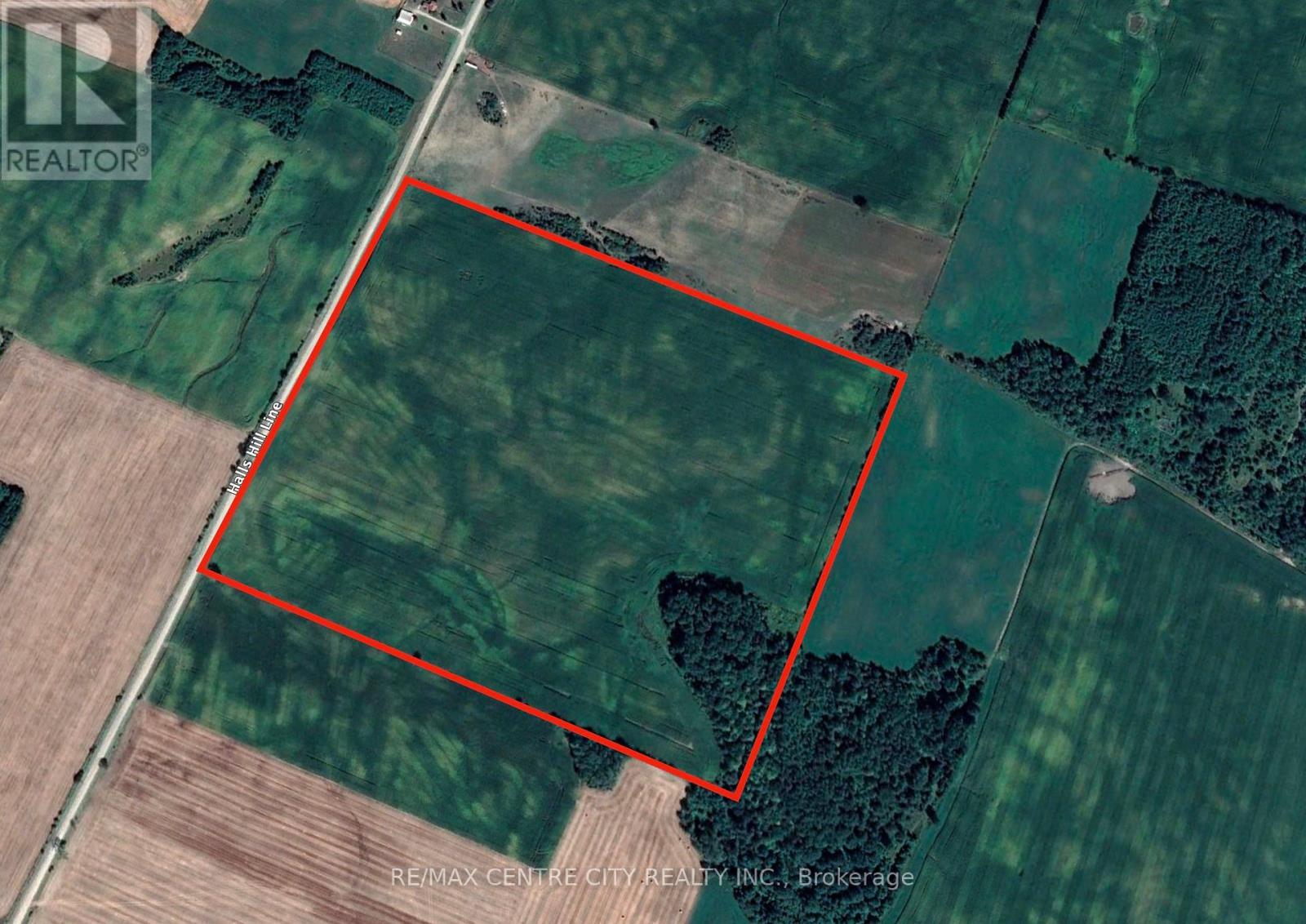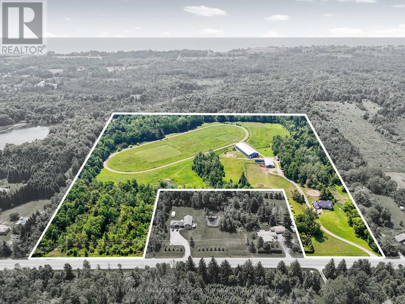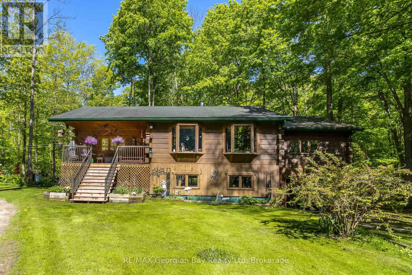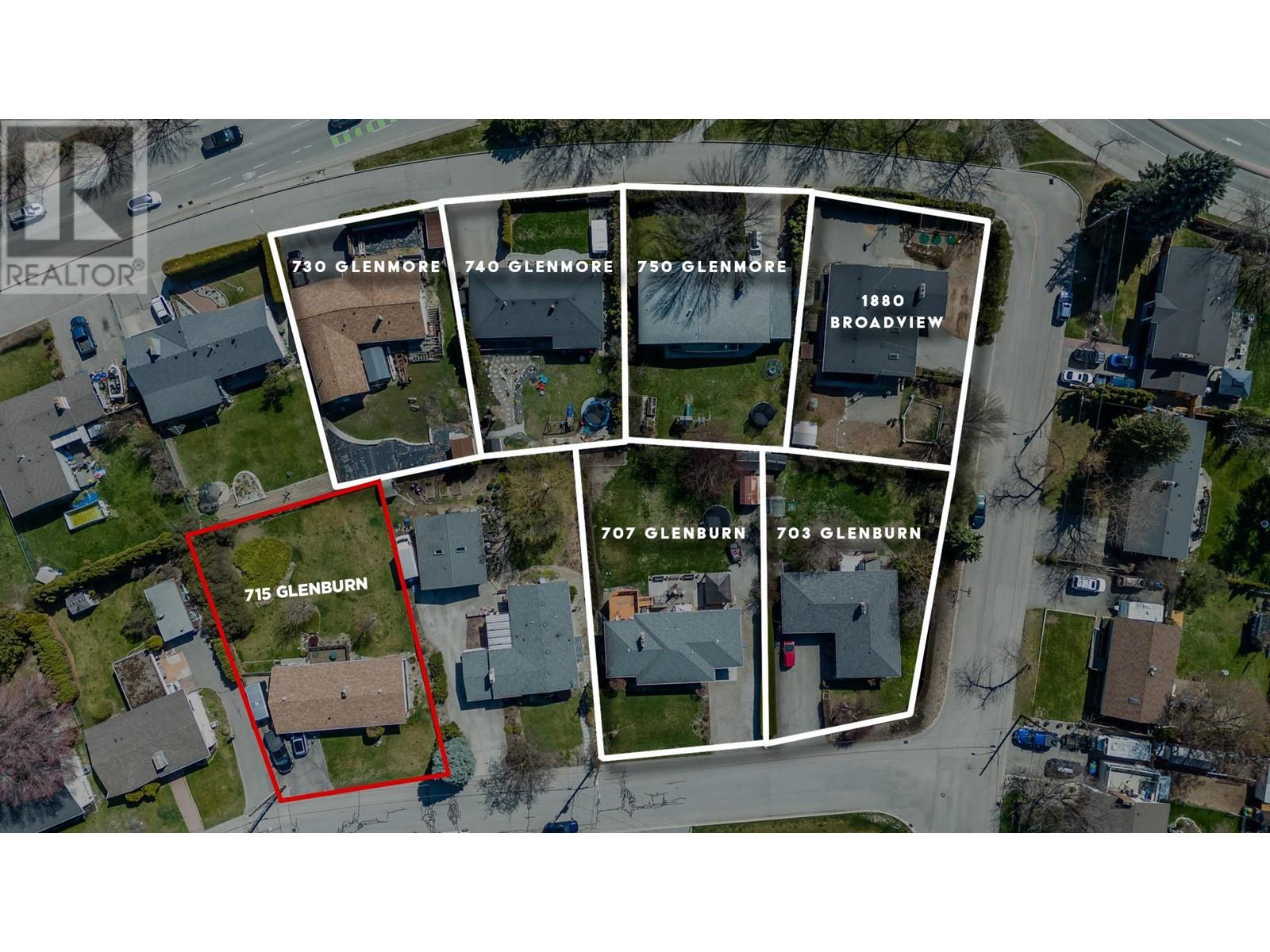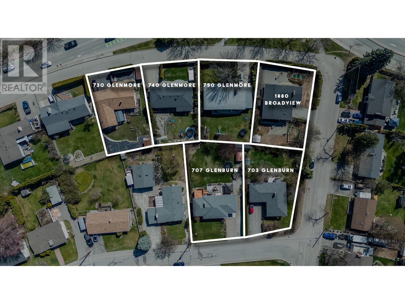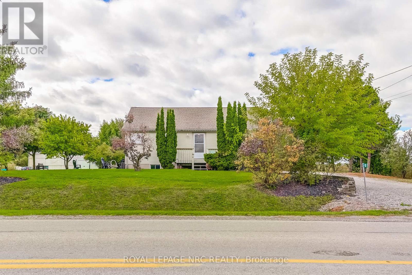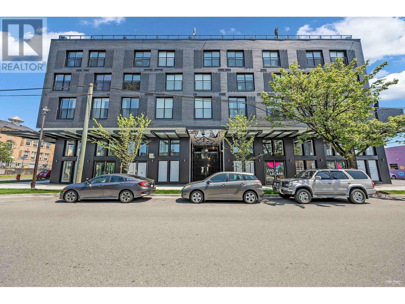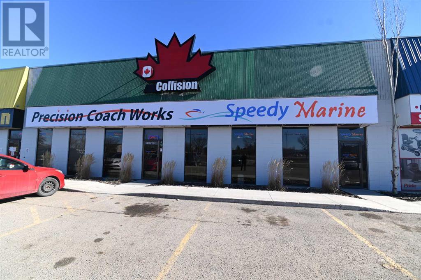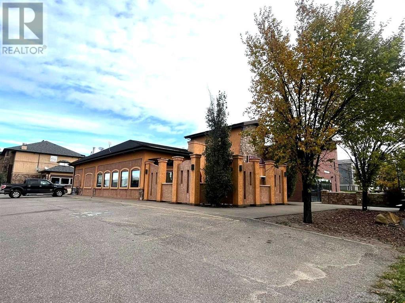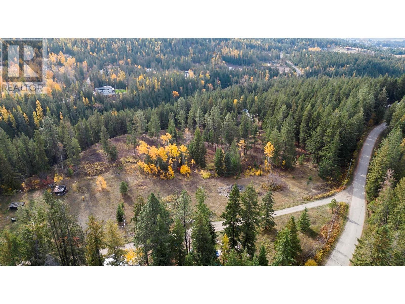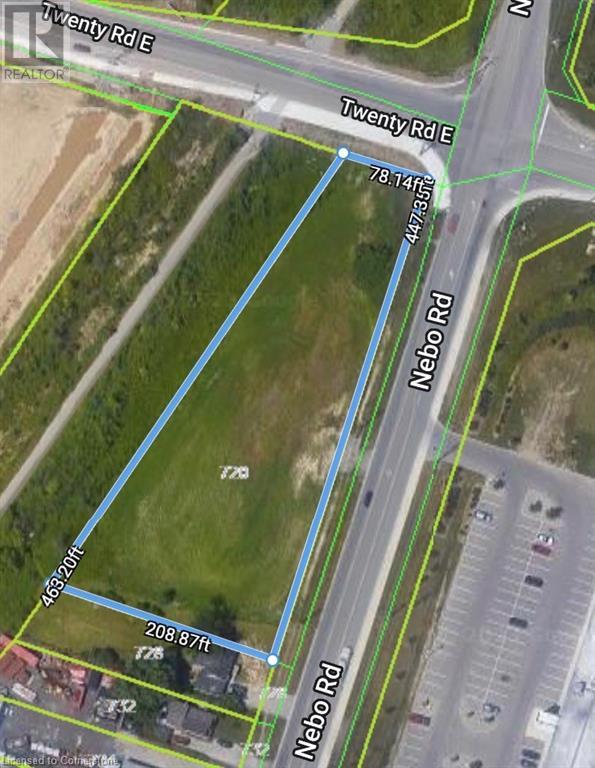18 Burnt Log Crescent
Toronto, Ontario
Welcome to this bright and expansive 3,180 SQFT two-storey home in the prestigious Markland Woods community! Step inside this sizeable family residence to the striking entrance with beautiful slate tiles, leading you into a warm and inviting main floor. The show-stopping, sun-drenched sunroom with stunning high ceilings and picturesque views of the backyard is a perfect spot for relaxation and entertaining. Enjoy the convenience of main-floor laundry and a large home office, perfect for remote work. Upstairs offers four generously sized bedrooms, including an oversized primary suite with a versatile adjoining fifth roomperfect for a nursery, dreamy walk-in closet, or private dressing room. The primary bedroom also features an ensuite bathroom and two oversized closets.This property is a blank canvas, offering endless potential to customize and tailor it to your familys needs. With an additional 1,360 SQFT of unfinished basement space, the possibilities are limitlesswhether you envision a home gym, media room, or a large family area, you can create up to 4,500 SQFT of total living space. Nestled in a quiet family-friendly area, Markland Woods offers a fantastic sense of community with great schools including Millwood French Immersion, parks, and recreational facilities. Enjoy the nearby Bloordale Park, the home field of the Bloordale Baseball League and featuring tennis courts and extensive sports programs. Plus, Millwood Park, the Markland Wood Golf & Country Club, Neilson Park Creative Arts Centre, a short drive to Centennial Park, and much more! Located near Sherway Gardens with easy access to Highways 401, 427, and the QEW/Gardiner Expressway. Experience the charm of mature tree-lined streets, well-maintained properties, and a vibrant community. With four schools, two large parks, and a welcoming atmosphere, Markland Woods is the perfect place to call home! (id:60626)
Real Broker Ontario Ltd.
1352 Winterberry Drive
Burlington, Ontario
Welcome to this beautifully maintained family home in the prestigious Tyandaga neighbourhood. Situated on a spectacular pool-sized lot, this property offers privacy, mature trees, and endless potential for creating the outdoor space of your dreams. Set on a quiet, family-friendly street and mins from parks, trails, golf courses, and everyday essentials, this home offers both serenity and convenience with easy access to highways and schools. From the moment you arrive, you'll be impressed by the landscaped front yard, interlock walkway, and inviting entryway. Step inside to find a warm, functional layout perfect for modern family living. The main floor features a home office, spacious dining room with rich hardwood floors and a bright bay window, and a timeless family room with a stone-surround fireplace, wood wainscoting, and large windows that flood the space with natural light. The kitchen is both stylish and practical with SS appliances, tile backsplash, peninsula with built-in storage, and a breakfast nook with a walkout to the backyard. Upstairs, the expansive primary suite is your own retreat, featuring a walk-in closet and a luxurious 5pc ensuite (renovated 2019) with a dual-sink quartz vanity, freestanding tub, and oversized glass shower. Three additional well-sized bedrooms and a 4pc main bathroom complete the upper level, offering plenty of space for a growing family. The fully finished lower level provides outstanding versatility with a large rec room that can be customized for a media space, kids play area, gym, or additional office. A modern 3pc bathroom with a walk-in shower adds extra functionality. The backyard is a true highlight fully fenced for privacy with mature trees, hot tub with privacy wall, wood deck, and ample green space for kids and pets. Whether you dream of summer entertaining or relaxing evenings, this yard offers limitless possibilities. A rare opportunity to own a forever home in an exceptional location! (id:60626)
Royal LePage Burloak Real Estate Services
359 Aldred Drive
Scugog, Ontario
Spectacular Waterfront Ranch Bungalow with Breathtaking Lake Views! Welcome to this beautifully maintained custom-built waterfront home, set on a sprawling, manicured lot with an impressive 137 feet of shoreline. Located on a quiet, family-friendly street just 10 minutes from the charming town of Port Perry, this spacious ranch bungalow offers over 3,500 sq ft of finished living space and has been lovingly cared for by the same owners for nearly four decades. Inside, a wall of lakeside windows fills the open-concept kitchen and family room with natural light, offering stunning water views and direct access to a massive deck - perfect for entertaining. Enjoy summers by the pool, relaxing in the hot tub, or grilling at the outdoor BBQ station. In winter, snowmobile right from your backyard or play a game of hockey out front. The warm and inviting interior features multiple walkouts, a cozy fireplace, and a seamless flow between living spaces. Downstairs, you'll find a bright, above-grade 2-bedroom apartment with large windows, plus a separate office or gym - ideal for multi-generational living or rental income. An oversized attached garage/workshop with high ceilings and 200-amp service provides excellent space for hobbies or storage. Extras: Panoramic lake views, incredible sunrises and sunsets, and one of the best vantage points on the lake make this a rare opportunity not to be missed! (id:60626)
Exp Realty
554421 Mono Amaranth Town Line
Mono, Ontario
Beautifully Maintained 3+1 Bed, 3 Bath Bungalow On A Tranquil 2-Acre Lot-Ideal For Multigenerational Living, Hobbyists, Or Anyone Craving Space And Versatility. The Bright Open-Concept Living And Dinging Area Features Hardwood Floors And A Cozy Fireplace. The Updated Eat-In Kitchen Includes Granite Countertops, Stainless Steel Appliances, And A Walkout To An Impressive Backyard Retreat. step Put On To A Large, Multi-Level Deck Designed For Entertaining And Everyday Enjoyment. Unwind In The Hot Tub, Host BBQs With Friends And Family, Or Relax In The Inviting Gazebo-Covered Sitting Area-Perfect For Outdoor Lounging In Any Weather. Enjoy Summer Days By The In-Ground Heated Pool, Surrounded By Open Space And Thoughtfully Landscaped Grounds. The Finished Lower Level Offers A Spacious Rec Room, Fourth Bedroom, And Full Bathroom-Ideal For Extended Family, Guests, Or A Private In-Law Suite Setup. A Standout Feature Is The Large Detached Workshop With Two Roll-Up Garage Doors-Perfect For A Home Business, Car Enthusiast, Gym, Hobby Shop, Or Even Extra Storage. Two Additional Large Sheds And A Fenced Garden Area Provide Even More Space And Function. Located Just Minutes From Orangeville And Shelburne, This Property Offers The Perfect Balance of Peaceful Rural Living With Convenient Access To Nearby Amenities. A Rare Find With Exceptional Indoor And Outdoor Living. (id:60626)
Royal Star Realty Inc.
21151 Warden Avenue
East Gwillimbury, Ontario
Escape to the countryside while staying connected to the city with this beautiful 25-acre parcel in East Gwillimbury. Ideally located with quick access to Highway 404, this exceptional property offers a rare opportunity to build your dream country estate, invest for future development, or simply enjoy the serene rural lifestyle. The existing 4 bedroom Farm House is in need of repair but does provide spacious living quarters for 2 separate rental units, while the detached 6-car garage and expansive workshop are perfect for hobbyists, contractors, or storage needs. A standout feature is the massive 32' x 100 structure ideal for storage, a future equestrian facility, or a variety of other uses. The land boasts dual road frontage (Warden Ave & Holborn Rd), a picturesque 3/5-acre pond, and gently rolling open acreage. Utility ready with Enbridge Gas & Bell Fibre available at the road. Whether you're a builder, investor, or nature enthusiast, this is a must-see property with endless potential. (id:60626)
Coldwell Banker The Real Estate Centre
10 Bright Lane
Guelph, Ontario
Welcome to 10 Bright Lane!!! A Luxurious Family Retreat in Guelphs Prestigious Pineridge/Westminster Woods Community Located in one of Guelphs most desirable neighbourhoods. This home is a true modern masterpiece that combines style, function, and an abundance of luxury. Offering four spacious bedrooms, ensuring every family member enjoys the ultimate in comfort and privacy, the home has been thoughtfully renovated and meticulously maintained, featuring three elegant bathrooms, each designed with modern finishes, Every step reveals thoughtful design, from beautiful hardwood flooring that graces the living and dining areas to the harmonious layout extending to the second floor. The kitchen, a masterful designed, stands as the centerpiece of the home with a large center island and an expansive eating area, illuminated by chic lights. This space is perfectly crafted for culinary creations and engaging conversation. The adjacent living room, beneath soaring cathedral ceilings and anchored by a cozy fireplace, promises warmth and relaxation for family and guests. The main-level primary suite is a testament to luxury, featuring a beautifully designed bedroom with an elegant accent wall. It is private sanctuary, with a fully furnished walk-in closet that boasts an expansive wardrobe complete with accessories a dream come true for organization and style. The luxurious 3-piece ensuite features a relaxing bathtub and separate shower, offering a serene retreat for ultimate comfort. The main floor is not just about aesthetic charm; Convenience meets sophistication with the inclusion of a well-appointed laundry room, offering direct access to the garage for everyday ease.Downstairs, the fully finished basement offers a recreation space like no other. Designed with both enjoyment and functionality in mind, it includes a dedicated children's playground area ideal for young ones to play and explore. (id:60626)
Keller Williams Home Group Realty
1a Normandy Boulevard
Toronto, Ontario
Nestled in the heart of the Upper Beaches, this stunning custom renovated 3+1bedroom, 4-bathroom detached home seamlessly blends modern elegance with family-friendly charm. Open-concept layout on the main floor. Living area boasts a coffered ceiling, a large window that floods the space with natural light, and sleek glass railings throughout, adding a touch of sophistication.The chefs dream kitchen is designed for both function and style, featuring custom cabinetry, elegant stone countertops, a center island, and a bright breakfast area with seamless access to expansive deck overlooking backyard. This tranquil outdoor space is perfect for enjoying quiet relaxation. The primary bedroom is a true retreat, complete with a built-in closet and a luxurious 4-piece modern ensuite, offering both comfort and style. The professionally underpinned basement impresses with its 8-foot ceilings, offering a versatile entertainment or recreation area, plus a 1-bedroom suite with a full washroom ideal for extended family or guests. A rough-in for a wet bar adds even more potential for customization.This home provides ample space for growing families, with thoughtful design elements ensuring comfort and style. Renovation includes but not limited Entire building was tore down, structure reinforced by structure engineer instructions and Rebuilt, new: flooring, windows, furnace, A/C, kitchen, Quartz countertops, faucet, appliances, bathroom, insulation, landscaping, deck, pot lights, glass railings, retaining wall, garage door & more! The semi-detached garage at the rear offers parking for 1 car, while the quiet, tree-lined streets of this desirable neighborhood enhance the charm and tranquility of this unique property. Don't miss the opportunity to enjoy luxurious modern living in a coveted community! Steps to parks, TTC, With excellent schools very close to this home, your kids will get a great education in the neighbourhood., Bowmore P.S. (JK-8, French immersion). (id:60626)
Soltanian Real Estate Inc.
118 Edgewood Dr
Lake Cowichan, British Columbia
This multi-family development site is located in Trails Edge Lake Cowichan, offering a prime 29,819 sq. ft. (0.68-acre) lot. The site is currently cleared, level, and primed for development, with a preliminary plan in place for a 12-unit townhouse project. Significant approvals have already been secured allowing for quick commencement of construction. The townhouse design features expansive garages with a 3-piece bath on the main floor, open living spaces and a powder room on the second floor, and 3 bedrooms along with two bathrooms on the third level. Each unit will offer stunning mountain and trail views, with patios at the rear overlooking the natural landscape. The large garages provide ample space for storing recreational equipment, such as boats and lake toys, throughout the year. Lake Cowichan is a vibrant community, renowned for its scenic beauty and year-round recreational opportunities. This property presents an excellent investment opportunity for discerning buyers. (id:60626)
RE/MAX Generation (Lc)
1288 Brock Road
Flamborough, Ontario
This beautiful 3+1 bedroom, 3 bathroom brick farmhouse, originally built in 1870, features 2600sqft of living space that has been thoughtfully curated over the years. Located directly across from Strabane Park and close to Gulliver’s Lake, it offers convenient access to Hwy 6, 401, and 403. The home has received four White Trillium and two Pink Trillium awards for its beautifully landscaped gardens and has been featured in three films. Inside, you'll find original pine plank flooring in the family room, office, and three upstairs bedrooms. The primary bedroom includes a walk-in closet and an ensuite bath with heated floors. The custom kitchen is ideal for cooking and entertaining, while the great room impresses with vaulted ceilings and a propane fireplace. Updated light fixtures throughout blend well with the home’s mix of historic charm and modern farmhouse style. The private backyard is a true retreat, featuring two water features, irrigation, an interlock patio with a spacious gazebo, outdoor fireplace, grill, hot tub, and firepit area—perfect for gatherings or quiet evenings outdoors. A detached garage and 30' x 35' workshop offer great utility for storage, hobbies, or small business use. (id:60626)
Keller Williams Edge Realty
1070 Brookside Drive
Fredericton, New Brunswick
PRIME DEVELOPMENT OPPORTUNITY - 8.8 Acres, backing directly onto WEST HILLS 18-Hole CHAMPIONSHIP GOLF CLUB! Be a part of Fredericton North's booming development trend and secure this clean partially cleared land for your next development project. Invest today and celebrate tomorrow! Location is excellent - close proximity to major commercial and retails zones, schools, parks and more. Zoned for Future Development. Inquire today! Purchaser to confirm HST, if applicable. (id:60626)
Exit Realty Associates
305 8 Smithe Mews
Vancouver, British Columbia
Live on the Seawall in Yaletown! This urban view includes a bit of cityscape, a bit of ocean, and the lush greenery of Cooper's Park, providing a very private outlook. The spacious Chef's kitchen features Viking, Miele, and Sub-Zero appliances, including a gas range, contemporary cabinetry, stone countertops, and even a pantry. The open layout is perfect with separated bedrooms, large patios off the master and the living room, a fireplace, and a bright office - ideal for a family, downsizers, or roommates. Exceptional amenities at Esprit City Club include a gym, pool, hot tub, steam room, bowling alley, and movie theatre. This quality, air-conditioned building by Concord Pacific comes with parking, storage, and a bike room. (id:60626)
88west Realty
1278 Oriole Place
Port Coquitlam, British Columbia
Welcome to this stunning Italian-inspired home in Lincoln Poco, featuring 4 spacious bedrooms and 3 bathrooms across 2,621 square feet of luxurious living space.Be captivated by the beautiful Tuscany courtyard, perfect for large gatherings or peaceful evenings under the stars. This unique property is conveniently located within walking distance to the Hyde Creek Community Centre, Minnekhada Middle School, and the West Coast Express, ensuring easy access to essential amenities and transit. Designed for versatility, the home offers separate entrances and parking for up to 6 vehicles, with a quiet dead-end street at the back and a serene cul-de-sac at the front, providing a perfect blend of privacy and community. This residence also holds incredible development potential, allowing you to explore the option of adding a laneway home-just check with the city for details. Inside, you'll be greeted by exquisite craftsmanship that reflects European elegance, featuring high ceilings and meticulous attention to detail. (id:60626)
Royal LePage Sterling Realty
0 Hyndman Drive
Southwest Middlesex, Ontario
Located on Hyndman Drive between Mayfair Road Springfield Road, this 93 acre farm offers a great opportunity to expand your land base, just outside of Melbourne Ontario. With 78 acres of productive, workable farmland, the property is randomly tiled and has outlets available for additional tiling, allowing for improved drainage and increased yields. The land consists of Branford clay loam soil, with Brookton silt and clay. In addition to the workable land is 10 acres of bush, providing a natural buffer and potential for recreational use.The land is zoned A1, which allows for agricultural use, please note that no additional residential building permits will be granted. The houses on the property have been severed, so the farm remains open for full agricultural use.This is an excellent opportunity for anyone looking to invest in a well maintained and productive farm in a prime agricultural area. (id:60626)
Just Farms Realty
118 Edgewood Dr
Lake Cowichan, British Columbia
This multi-family development site is located within the Lake Cowichan Trails Edge community, offering a prime 29,819 sq. ft. (0.68-acre) parcel on the north side of Edgewood Drive. The site is currently cleared, level, and primed for development, with a preliminary plan in place for a 12-unit townhouse project. Significant approvals have already been secured allowing for quick commencement of construction. The townhouse design features expansive garages with a 3-piece bath on the main floor, open living spaces and a powder room on the second floor, and 3 bedrooms along with two bathrooms on the third level. Each unit will offer stunning mountain and trail views, with patios at the rear overlooking the natural landscape. The large garages provide ample space for storing recreational equipment, such as boats and lake toys, throughout the year. Lake Cowichan is a vibrant community, renowned for its scenic beauty and year-round recreational opportunities, making it a popular destination for both adventure enthusiasts and seasonal vacationers. This property presents an excellent investment opportunity for discerning buyers. (id:60626)
RE/MAX Generation (Lc)
12178 227 Street
Maple Ridge, British Columbia
. (id:60626)
Royal Pacific Realty Corp.
607 590 Nicola Street
Vancouver, British Columbia
In the world class Cascina and Denia waterfront residences, set right on the Seawall Coal harbour! Unique 2 level loft-style with ocean, Marina and Mountain views. Modified plan with developer to enclose den and enlarge 2 pce bath to 3 pce for optimum efficiency. An extra window was added to master to take advantage of the view. Oth unit features include air-con, Cozy gas fireplace, gourmet chef's kitchen w/granite countertops, Bosch and Sub-Zero appliances, heated master bathroom floor and dble sinks. Open concept floorplan. Highly desirable building with 24 hr concierge, games, meeting and exercise rooms, theatre room, indoor pool with sauna, steam, lounge/library, bike room, car wash bay, garden courtyard & water feature. Call for appointment. (id:60626)
Multiple Realty Ltd.
100 Wolf River Road
Dorion, Ontario
Discover this rare opportunity to own a 56-acre parcel of prime real estate situated directly on the Trans Canada Highway. This expansive property features a 10,000 sq ft shop with a 1000 sq ft mezzanine area, perfectly suited for transport truck storage and repair. The shop includes an office area, men's and women's washrooms and 4 large bays including a 50 ft x 100 ft mechanic's bay, equipped with seven garage doors (4 are 18ft high x 16ft wide) (2 are 12ft high x16ft wide) (1 is 12 ft high x 12 ft wide) for easy access and functionality. Additionally, the property boasts a 30x50 metal cold storage building, providing ample space for extra storage needs. A comfortable 1,000 sq ft bungalow offers a cozy living space with two spacious bedrooms, ideal for on-site living or rental opportunities. With its strategic location and extensive facilities, this property is an exceptional find for businesses looking to expand or individuals seeking a versatile investment. Don’t miss out on this unique opportunity—contact us today to explore the potential of this extraordinary property. Visit www.century21superior.com for more info and pics. (id:60626)
Century 21 Superior Realty Inc.
6119 176 Street
Surrey, British Columbia
**INVESTOR / BUILDER ALERT** HUGE 12,073 sq/ft corner lot. Situated in the heart of Cloverdale, this location carries rezoning potential. A quaint, well-kept 2 bedroom 1 bath bungalow/farmhouse style home with 2 large outbuildings sits on the property. Central location across from The Cloverdale Arena. It is within walking distance of all amenities including shopping, recreation, parks, and a casino. Elementary schools are also within walking distance. A wonderful blank canvas for a dream home or hold for an investment. (id:60626)
1ne Collective Realty Inc.
1921 155 Street
Surrey, British Columbia
This well maintained home sits on a 7058sf lot in a quiet cul de sac. Main floor features large open concept kitchen to family room, dining room, living room. Upstairs features 3 bedrooms and large office. Other feature includes, gas fire place, double car garage, 15 year old cedar roof, private fenced yard, 2015 furnace, and 2021 hot water tank. Walk to schools, shopping, transit, parks and recreation. Jessie Lee and Earl Marriott School catchments with sought after French Immersion and AP Program. Showing by appointment only. (id:60626)
Oakwyn Realty Ltd.
RE/MAX City Realty
750 Glenmore Drive
Kelowna, British Columbia
EXCITING DEVELOPMENT OPPORTUNITY! Prime corner location at Glenmore Drive and High Road offers a 1.4-acre land assembly opportunity. Potential for a 6-story residential building with ground-level commercial upon rezone to MF3 Zoning. Strategically positioned on a transit supportive corridor with easy access to downtown Kelowna, UBC Okanagan, and Kelowna International Airport. Walking distance to Knox Mountain and Kelowna Golf and Country Club. Stunning views of Knox Mountain and Dilworth Cliffs enhance its desirability. Must be acquired alongside other properties for comprehensive development. A premium prospect boasting accessibility to key amenities and promising returns. (id:60626)
Royal LePage Kelowna
22056 Lougheed Highway
Maple Ridge, British Columbia
Enormous possible future potential with land assembly both ends of the block already assembled. Multi-family condo building and/or mixed use /commercial on 8,712 sf lot (66'x132') with direct access to Lougheed Hwy PLUS lane access. Note OCP, this property is located directly on Maple Ridge's most important future transit/commercial corridor. Almost 2008 sqft house with a basement on 8700 sqft lot in Maple Ridge. Verify with the City if important. (id:60626)
Sutton Group-West Coast Realty
19560 Matsu Drive
Summerland, British Columbia
Stunning, custom built lake & vineyard view home on a rare to find 1.21 acre parcel of land! Ideally located a mere 3 min drive to town while offering a coveted rural lifestyle, this 3 bd + den, 3.5 bth walkout rancher has been thoughtfully built to capture the surrounding picturesque landscape. On the main level of this quality built home, you'll find an ample sized primary bdrm w/4 pc ensuite & view deck, a craftsman quality kitchen w/large sit up island & pantry, open concept living room w/cozy wood FP, unique turret feature above dining room area adding extra natural light & sliding doors off both the dining & living room to a massive covered entertaining deck with endless views! Being located on the infamous bottleneck drive, the basement presents some exciting potential opportunities for extended stays or BNB with both bdrms having their own ensuites & sliding doors to outside patio space. This level also offers a good sized recreation room w/wood stove for ambience & a wet bar that's perfect for morning coffee. Outside this breathtaking property you'll find numerous old growth cherry trees, beautiful stonework landscaping, a tranquil sitting area w/fire pit for those long evening chats and a garden area for fresh veggies & flowers. Plenty of room for vehicles, RVs & ATVs with detached garage (complete with side workshop area & convenient 3pc bth), long driveway which has been recently paved & additional allotted parking area by entryway. Come view today! Contingent. (id:60626)
Skaha Realty Group Inc.
61 Lockes Island Road
Lower Jordan Bay, Nova Scotia
Rare opportunity to own a unique NS oceanfront property!! The property is comprised of 2 separate lots, one an 8 acre meadow and tidal pond giving access to the ocean and protecting the Southern ocean views. The other lot is a 10.5 acres with 6 acres of woodland and 4.5 acres of beautifully landscaped grounds where the main house is located. Due to the location being the land bridge to Lockes Island, the ocean views are are incredible, to the South is the open ocean and to the North is the back harbour. The property has been in the same family for over 30yrs and the property shows a loving attention to detail, from the mature perennials and fruit trees and veggie gardens with a labour saving irrigation system. The main house is a large one level 2200 sqft home that is all about the ocean views and comfort. The large living room is the centre of the home, with its beautiful stone fireplace and skylights that bring sunshine into the centre of the home, around its sides are the dining room with views of the harbour, the well laid out kitchen with plenty of storage and a kitchen island, a fabulous custom bar and the large master bedroom and ensuite bath.. One of the best features of the home is the South facing sunroom with incredible ocean views. There is also a fully furnished 2 bedroom open concept guest house with a unique spiral staircase and a boat house at ground level leading to the large concrete dock in the well protected back harbour, all contents are included as well.. As well there is a beautiful Studio with a 2 pc bath that could be more accommodation. Last but not least is the fully equipped workshop with an attached South facing greenhouse. This is a truly exceptional property, a great retirement home, business opportunity.. with plenty of potential. Its only a 15 minute drive to Historic Shelburne and all amenities. The property has bell fiberop internet. More photos are available, check out the online tour! Come see this one of a kind property. (id:60626)
Keller Williams Select Realty (Shelburne)
245327 5th Side Road
Amaranth, Ontario
Welcome to this stunning bungalow offering exceptional curb appeal, nestled on a scenic 2.72-acre lot just minutes from Orangeville. Situated on a paved road, this beautifully maintained home combines country serenity with everyday convenience. Step inside to an open concept main level that's as stylish as it is functional. Gleaming hardwood floors flow seamlessly throughout, creating a warm and cohesive feel. The heart of the home is the entertainment-sized kitchen, featuring a centre island with breakfast bar, vaulted ceiling, and pot lights - ideal for hosting family and friends. Adjacent to the kitchen, the dining room offers patio doors to the backyard, while the living room invites you to unwind by the gas fireplace. This home offers 3 plus 2 bedrooms and 4 bathrooms, including a spacious primary suite complete with a walk-in closet and a private 4 piece ensuite. The main level also features a convenient laundry room paired with a 2 piece powder room. The fully finished lower level adds incredible living space with large above-grade windows that bring in plenty of natural light. Here you'll find a rec room wired for surround sound - perfect for movie nights, a 3 piece bathroom, space for an office area, and two additional bedrooms. The attached 2 car garage offers inside entry to the home and a man door providing direct access to the peaceful backyard. Outside, a heated detached 2 car garage is ideal for hobbyists, extra storage, or workshop use. This is the kind of property that offers both lifestyle and functionality in equal measure - inside and out. (id:60626)
Royal LePage Rcr Realty
8358 144 Street
Surrey, British Columbia
Spacious 3Level Home in Bear Creek Green Timbers area. This 3980sqft home sits on a approx 4500sqft. The main floor features a large living and dining room with high ceilings and also the family room, kitchen, spice kitchen, spacious bedroom, full bathroom. Enjoy the big covered sundeck for outdoor relaxation. Upstairs, there are 4 bed and 3 bath and 1-bedroom at main floor with full bathroom . Great mortgage helper with (2+1Bedroom suite). Monthly rent ($1700+$1300) $3000. Located near Brookside Elementary School , Enver Creek Secondary School , Bear Creek Park, Hindu Mandir, and Sikh Gurdwara. House situated off the main 144 St but offers great exposure can supports the business like day care, beauty parlour etc. (id:60626)
Century 21 Coastal Realty Ltd.
109 19188 94 Avenue
Surrey, British Columbia
This 2,556 Sq. Ft. concrete tilt-up industrial strata unit, built in 2005, features a 12' W X 10' H grade-level loading door, four reserved parking stalls, three-phase power, and approx. 20' clear height. A rare opportunity to buy a shell unit that allows for mezzanine space addition-design and build your own mezzanine at cost, rather than paying a premium for existing one. This can help reduce your per Sq. Ft. acquisition cost and add value. Located at the southwest corner of 192nd Street and 94 Avenue, the unit offers excellent exposure on 192nd Street in Port Kells, adjacent to the HWY #1 on/off ramp. Port Kells is a highly desirable industrial area, centrally located with easy access to major transportation routes, the U.S. border, complementary industries, and nearby amenities! (id:60626)
Royal LePage - Wolstencroft
740 Glenacre Road
Mclure, British Columbia
Absolutely stunning 80+ acre property located on the North Thompson River only 30 minutes to the Kamloops city centre. This property has it all! Complete with a custom log home, detached double car garage, detached log building which could be a shop or guest home, detached water front cabin, older office building & an RV spot, with mature pasture fields, garden areas, green house and pond! The custom log home residence offers a function main level with large open concept kitchen & dining room, that leads into the cozy living room area accented by a custom wood fireplace. Main level also complete with a full bathroom, laundry, & enclosed sun room/porch. The upper level features the primary bedroom with 2pc en-suite, 2nd bedroom, and loft style office area. The lower level offers a walk out with family room, storage, mechanical, and cold room. This property has so much potential to use it as a private retreat, hobby farm or more! Call today for a full information package (id:60626)
Royal LePage Westwin Realty
23079 Cliff Avenue
Maple Ridge, British Columbia
Stunning Modern Architecture Meets Practical Design in This Luxurious Family Home. Located on a quiet cul-de-sac, just steps from Thomas Haney Secondary, parks, shopping, and recreation, this 6-bedroom, 4-bathroom residence offers exceptional comfort and convenience. The open-concept layout boasts soaring ceilings, oversized windows that flood the space with natural light, air conditioning, on-demand hot water, and main-floor laundry. The heart of the home is the chef-inspired kitchen, complete with an oversized quartz island, SS gas range, Samsung appliances, wet bar, and a separate wok kitchen. The property also includes a FULLY LEGAL 2 BED SUITE with a private entrance - ideal as a mortgage helper or in-law accommodation. (id:60626)
Century 21 In Town Realty
128 Teskey Drive
Blue Mountains, Ontario
Minutes from the areas private ski clubs and steps to the beach, this 4 season, 4 +1 bedroom chalet offers the perfect location for year-round outdoor adventures. Nestled on a private lot with a long driveway, the home is surrounded by mature trees and lush greenery, creating a serene escape.Inside, wood floors flow throughout, and the cozy living space boasts built-ins, a stone-surround wood stove, and a walkout to the back deck. The eat-in kitchen includes plenty of cupboard space, a peninsula and a coffee bar, perfect for après-ski gatherings. A good size guest bedroom and 3pc bathroom complete the main level.On the upper level you'll find two guest bedrooms and a large primary bedroom, all sharing a 4-pc bath.Enter through the lower level, where a spacious mudroom and ski room provide ample storage for gear. The large rec room serves as an additional bedroom; a great space for hosting guests!Additional highlights include a large wraparound deck, hot tub and wood burning sauna, ideal for outdoor relaxation and entertaining.This property features a separate, rare 650sqft garage, offering potential to transform this unused space into a laneway home. Secondary suites can be a source of additional income, provide more space for guests and support multigenerational living.3 minutes to Georgian Peaks Ski Club and close proximity to downtown Thornbury, known for its award-winning dining, boutiques, and coffee shops. Just 15 minutes from Collingwood and steps from beach access, this home offers comfort, adventure, and convenience! (id:60626)
Royal LePage Locations North
Pt Lt 10 Concession 13 Road
Ashfield-Colborne-Wawanosh, Ontario
73.9 Acres of bare farmland just South West of Lucknow Ontario. This site features 67 workable acres that appear to be systematically tiled based on aerial maps. The farm is gently rolling and offers buyers Huron Silt Loam soil with all the workable land in one open field. This property is on a quiet gravel road and could make an excellent location for a new build, subject to local approvals. The remaining 7 acres is a mixed forest in the South East corner of the farm. This land is currently leased to a farmer, contact our team for more details. To locate property on Google, please use 86300 Halls Hill Line. (id:60626)
RE/MAX Centre City Realty Inc.
RE/MAX Centre City Phil Spoelstra Realty Brokerage
13715 County 2 Road
Cramahe, Ontario
Equestrian Dream Property on 31.55 Acres. A rare opportunity for horse lovers and hobby farmers alike, this 31.55-acre horse farm offers a thoughtfully designed setup with modern equine infrastructure, spacious living accommodations, and a separate apartment. The main residence features a durable metal roof and a functional side-split layout. A generous front foyer provides direct access to both the backyard and an oversized, heated garage with a secondary laundry area. The upper level boasts sunny, open-concept living spaces with cathedral ceilings, a kitchen complete with an island, breakfast bar, and walkout, perfect for BBQ season. Two bedrooms are located on this level, including a bright primary suite with a walk-in closet and an en-suite bathroom featuring both a tub and a shower. The lower level features a spacious recreation room, two additional bedrooms, a full bathroom, and a laundry room, providing ample space for families or guests. Equestrian facilities are impressive and built for professional use there is a groomed outdoor training track, 60' round pen, eight paddocks with combination wood/electric fencing powered by solar, insulated and heated 40'x80' barn, with 9+ rubber-matted stalls, individual water taps, oversized grooming bay, pine tack lockers, built-in feeders, 3-piece bathroom, and 20' wide grooming aisle, 60'x160' indoor arena with 18' vaulted ceilings, LED lighting, and a viewing balcony. A separate apartment is ideal for farmhands, in-laws, or rental income, complete with in-floor radiant heat, a mudroom, an open-concept kitchen and living area, a bedroom, office space, a 4-piece bath, and direct access to both the arena and the barn loft. Located a short distance from town amenities, Lake Ontario, and Highway 401 access. This is a truly complete package for the equestrian lifestyle. (id:60626)
RE/MAX Hallmark First Group Realty Ltd.
280 Conc 6 West Road W
Tiny, Ontario
White pine log home on 48.8 acres. Consists of 3 bedrooms, 2 bathrooms a large living room with vaulted ceilings finished in tongue and grove pine. The basement is unfinished because it is was used as a woodworking shop. Walk-out from Kitchen/Dining area to 16' x 14' patio/deck redone last year. There is a large cleared area at the front of the property to build a large detached garage/workshop. Nature is at its best with walking trails throughout the property including a pond. The property consists of white and red pine and numerous hardwood which can be used to heat the house. Heat source consists of a airtight woodstove plus a propane gas furnace. There is a Forest Management Program presently being used for this property. The property taxes noted on the listing includes the reduction in taxes with having this program. This management program is not assumable therefore an application will be required by the new owner. (id:60626)
RE/MAX Georgian Bay Realty Ltd
715 Glenburn Street
Kelowna, British Columbia
**EXCITING DEVELOPMENT OPPORTUNITY!** Prime corner location at Glenmore Drive and High Road offers a 1.4-acre land assembly opportunity. Potential for a 6-story residential building with ground-level commercial opportunity, upon rezoning to MF3 Zoning. Located on a busy transit corridor with easy access to downtown Kelowna, UBC Okanagan, and Kelowna International Airport. Walking distance to restaurants, shopping, coffee shops, and Golf and Country Club. Stunning views of Knox Mountain and Dilworth Cliffs. Must be acquired alongside other properties for comprehensive development. (id:60626)
Vantage West Realty Inc.
750 Glenmore Drive
Kelowna, British Columbia
EXCITING DEVELOPMENT OPPORTUNITY! Prime corner location at Glenmore Drive and High Road offers a 1.4-acre land assembly opportunity. Potential for a 6-story residential building with ground-level commercial upon rezone to MF3 Zoning. Strategically positioned on a transit supportive corridor with easy access to downtown Kelowna, UBC Okanagan, and Kelowna International Airport. Walking distance to Knox Mountain and Kelowna Golf and Country Club. Stunning views of Knox Mountain and Dilworth Cliffs enhance its desirability. Must be acquired alongside other properties for comprehensive development. A premium prospect boasting accessibility to key amenities and promising returns. (id:60626)
Royal LePage Kelowna
751 Noble Rd
Quadra Island, British Columbia
Stunning Quadra Island oceanfront home & garage/carriage suite featuring unobstructed views across Discovery Passage! This executive home was custom built by reputable local builders & features a main level entry with vaulted ceilings & floor to ceiling rock fireplace in the living room. There is a lounge off the living room & doors that open to the spacious wraparound deck overlooking the ocean. Next to the living room is the dining room, which leads to the eating nook & kitchen. A door from the eating nook opens to the south yard. The kitchen boasts granite counters, updated cabinets & stainless steel appliances. Also on the main floor you’ll find the office with large built-in desk, laundry room, a bedroom & 3pc bathroom. Upstairs there is a large landing currently set up as an exercise area, another bedroom with a 3pc ensuite & private deck, and the primary bedroom. The primary bedroom was recently renovated & offers a spa like 5pc ensuite with soaker tub, 2 large closets & another closet that has been plumbed for a washer & dryer. Next to the home, with its own separate driveway, you’ll find the detached garage & carriage suite, currently occupied by wonderful long-term tenants. The carriage suite has a great layout with an open plan kitchen, living room & dining room, plus a bedroom & laundry/3pc bathroom on the main floor. Upstairs there is a family room & another bedroom & 2pc bathroom. There are decks on both levels of the suite, with stairs from the lower deck leading to another patio & greenhouse. Enjoy watching marine traffic through Discovery Passage & beautiful sunsets from your deck! Other bonuses – brand new certified septic system & recent work done to the roof! This property has it all and is in a great location, a short distance from shops & the ferry in Quathiaski Cove. Quadra Island – it’s not just a location, it’s a lifestyle… are you ready for Island Time? (id:60626)
Royal LePage Advance Realty
430 Concession 7 Road
Niagara-On-The-Lake, Ontario
Versatile Country Home on 5 Acres with Commercial Greenhouse. Discover this charming single-family home featuring 3+1 bedrooms and 1 bath, set on 5 picturesque acres in the heart of Niagara-on-the Lake, a town known for its stunning landscapes and vibrant community. This property includes a commercial-grade greenhouse spanning 32,760 sq. ft., perfect for those looking to cultivate their passion. The main floor is designed for comfort and functionality, featuring a spacious kitchen that overlooks the inviting living area, creating an open and welcoming atmosphere. While the kitchen retains its classic charm, the layout is ideal for family gatherings and entertaining. The lower level has been modernized with upgraded windows, enhancing the overall appeal. Recent renovations have transformed the downstairs bedroom, living area, and storage spaces into practical environments, providing flexibility for various uses. The expansive greenhouse is a standout feature, equipped with a durable poly roof and polycarbonate sidewalls. It includes an efficient ventilation system and natural gas heating, supported by 200 AMP electrical service. An advanced irrigation system ensures optimal growing conditions year-round. With city water, a 6,000-gallon cistern, and a 3HP water pump, this property is well-prepared for extensive cultivation. A natural gas generator adds peace of mind for uninterrupted operations. This property combines a well-appointed home with exceptional outdoor potential in Niagara-on-the Lake. Do not miss your chance to turn your Niagara dreams into reality! (id:60626)
Royal LePage NRC Realty
599 Notre Dame De Lourdes Road
Notre-Dame-De-Lourdes, New Brunswick
Welcome to 599 Notre-Dame-de-Lourdes Road. This charming property, built in 2008, is ideal for enjoying nature and for any agricultural activity. The house, built on a cement slab, consists of a single story. You will find a total of 5 bedrooms and two full bathrooms. Fully adapted for people with reduced mobility and it is equipped with radiant floors. The property also has an attached garage, as well as a huge 100 x 50 foot garage with electricity, perfect for storing your agricultural equipment or to serve as a large workshop. A second barn and a small cottage bordering the Siegas River complete this picture. The land extends over 139 acres and runs along the Siegas River, offering a private beach. Other agricultural land can be included in the purchase of the property. Don't miss this unique opportunity to acquire a property perfect for farming. Call for more information! (id:60626)
Riviera Real Estate Ltd
710 Glen Drive
Vancouver, British Columbia
Vendor take-back mortgage option available! Presenting a stunning 1,091 SF corner strata unit in the heart of Strathcona, one of Vancouver's most dynamic and evolving neighborhoods. Featuring soaring ceilings, large windows, and abundant natural light, this flexible space includes 3 dedicated parking stalls and storage. Versatile CD-1 (772) zoning allows for a wide range of uses including general office, artist studio, limited retail (grocery, liquor, furniture/appliance), light manufacturing (tech, food, textiles, furniture), restaurants (Class 1), daycare, social services, schools, repair shops, print shop, and more. Residential use is permitted only in conjunction with other uses. Perfect for owner-users or investors seeking a creative workspace, showroom, or hybrid office/studio. Centrally located with quick access to downtown, transit, and major routes. (id:60626)
Real Broker
Bays 4-5, 7419 50 Avenue
Red Deer, Alberta
Looking to expand your portfolio, here is a solid investment property which is well maintained and in a great location. It is facing Gaetz Avenue - zoned C4 -semi-retail space with lots of available parking at the front, including 4 assigned stalls and two 10' X 14' drive-in doors at the rear with two man doors beside it. There is an available 455 sq ft mezzanine. LED lighting and HVAC throughout. The established tenant has 4 years left on the lease. It is currently showing a 4.6% yearly return. (id:60626)
Cir Realty
Bach And Ha Farm
Corman Park Rm No. 344, Saskatchewan
132 acres just 0.8 KM of South Hwy16, 1.6KM south of south Costco, and 2.4KM east of Greenbryre golf course, the great potential new development with service close. A good gravel road on the east of the land. The land has the following features: 1) 2 titles land, one is 77 acres, another parcel is 56 acres. Build your dream house and hold for future development. 2) It is zoning as Agricultural District 2 (DAG2), so many business opportunity can be established. Contact RM Corman Park to get the potential business listing sheet. This property could be set up for many different purposes, such as, a single detached dwelling, agricultural operation, agricultural tourism use, bed and breakfast home, and home based business type III, etc. 3) It is in P4G Planning District (Saskatoon North Partnership for Growth). 4) Farm tenant in place to maintain this cultivated land with a yearly return. Currently, the land rented year by year. (id:60626)
Noa Realty
750 2 Street N
Three Hills, Alberta
It's difficult to find this magnificent Three Hill restaurant for sale! The restaurant is more than 7100 square feet and can accommodate more than 200 guests. In good condition Long-term tenant occupies the space. The bi-level, high-ceilinged dining space features a warm fireplace. The commercial open kitchen has utility and storage spaces. The building is equipped with a low pressure Burnham Hydronics pressure system, an ICG air handling system, and an HVAC air conditioning system. The Quickstart Zone Information System is used to monitor and spray the building. The building has three-phase, 400-amp service as well. The Best Western Inn is adjacent to the 0.90-acre land. This restaurant, which is 90 minutes out from Calgary, is very amazing! Call today and don't miss this gem! (id:60626)
Century 21 Bravo Realty
316522 Highway 6 Line
Chatsworth, Ontario
This 94.17-acre homestead is the perfect farm. With 53 acres of farmable land previously used for hay, it's ideal for various agricultural pursuits. Additionally, there are 30 acres of bushland. The property is zoned A1 (Agricultural) and EP, providing excellent opportunities for farming, livestock, or other agricultural activities. This versatile property offers endless possibilities for agricultural operations, business expansion, or personal enjoyment. A survey is available from 1990. The property also includes: 2 garages, an older barn great for livestock or kennel, a Chicken coop, a Hunting cabin, and A newly constructed 3,200 sq. ft. steel barn built in 2022 features two 10-foot-high sliding garage doors, dual entry points for easy access, internal concrete flooring, and a separate hydro meter. The 100-amp service adds incredible value (water and hydro available). The 2 acres of land surrounding the barn are perfect for raising rabbits, chickens, sheep, and horses. Lastly, there is a charming 5-bedroom, 2-bathroom bungalow featuring a spacious living room, a dining room perfect for entertaining family and friends, and a well-sized kitchen. A beautiful, large 20 x 10 covered back deck is perfect for watching the sunsets. Large windows throughout the main level flood the rooms with natural light and bring the beauty of nature indoors. The main level includes 3 bedrooms, a 4-piece bathroom with ample storage, and a washer/dryer hookup. The lower level is partly finished, offering 2 additional bedrooms, a 3-piece bathroom, and a large family room. This home needs a little TLC but offers everything you want and more! (id:60626)
Coldwell Banker Ronan Realty
12192 227 Street
Maple Ridge, British Columbia
. (id:60626)
Royal Pacific Realty Corp.
7356 12th Avenue
Burnaby, British Columbia
Spacious & Exceptionally Maintained 1/2 Duplex boasting 5 Bedrooms + Den and 3.5 Bathrooms in a convenient, family-friendly neighborhood. Thoughtfully designed with Hot Water Radiant Floor Heating, a cozy Gas Fireplace, and an attached garage with extra driveway parking. The self-contained main-level suite-with private entry and full kitchen-is ideal for extended family, rental income, or work from home. Recent upgrades include a high-efficiency boiler (2019) and hot water tank (2022) for year-round comfort and efficiency. The large, fully fenced backyard is a haven for garden lovers, featuring a beautiful gazebo-perfect for entertaining, outdoor dining, kids´ play, or pets to roam freely. No Strata Fees! Close to Edmonds SkyTrain Station, Langley Farm Market, Highgate Village, Royal City Centre, parks, the public library, and Rosemary Brown Recreation Centre and so much more. School Catchments: Stride Avenue, Byrne Creek Secondary Catholic Schools: Our Lady of Mercy, St. Thomas More (id:60626)
RE/MAX Crest Realty
7948 And 8008 Wallace Road
Vernon, British Columbia
Amazing Development Opportunity! This beautiful property is situated on a highly sought after road in the breathtaking BX area and on the way to to BC’s third largest ski area in the winter & one of Canada's largest downhill and cross country bike parks in the summer (Silver Star Mountain). Possibility to subdivide into unique build lots. All currently zoned as Country Residential. Ask your trusted Agent for more details. (id:60626)
Exp Realty (Kelowna)
20234 Lorne Avenue
Maple Ridge, British Columbia
Ready to build! Get the building permit with accepted offer! Build Duplex (2632 SF each side) plus single-family house (2414 SF). Total of 7678 SF. Letter from the City of Maple Ridge and building plans are attached. In 3rd reading. For more info please call Listing Agent. Thanks. Offers as they come. (id:60626)
Multiple Realty Ltd.
720 Nebo Road
Hamilton, Ontario
Introducing an exceptional investment opportunity - 1.47 acres of vacant commercial land with M3 zoning, providing a versatile canvas for a myriad of business ventures. Strategically located in a dynamic and thriving area, this prime piece of real estate offers a unique proposition for savvy investors and entrepreneurs. Services, Water Source and Sewers at Lot Line. (id:60626)
Coldwell Banker Community Professionals
12413 Lanark Road
Greater Madawaska, Ontario
Transform this 96-acre parcel, rich in Calabogie's historical railroad and logging heritage, into the next captivating chapter for the Madawaska region. Situated along Lanark Rd (Hwy 511), this expansive lot teems with potential. Imagine residential subdivisions, RV campgrounds, a luxurious resort hotel, short-term rental lodgings like Airbnb, a charming tiny home community, or even thrilling motocross, ATV, and snowmobile tracks. This property is also ideal for creating a family retreat. To explore this remarkable opportunity further, please don't hesitate to reach out by phone or email. This property may be purchased with 170feet of waterfront. Listing ###### (id:60626)
Royal LePage Estate Realty

