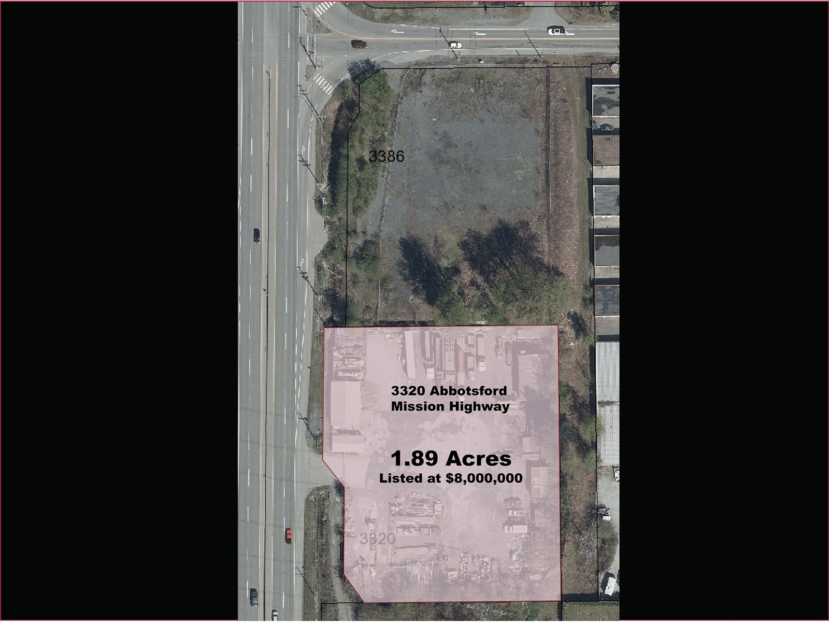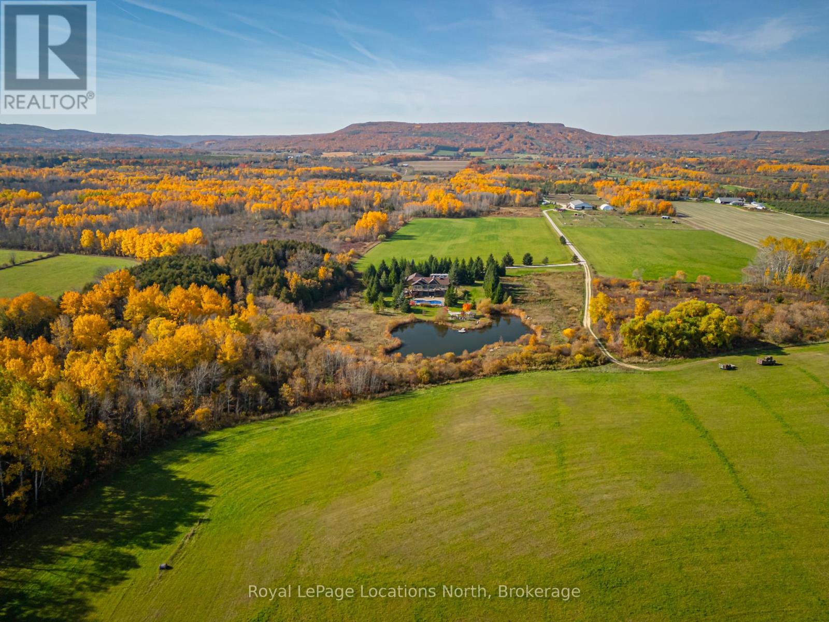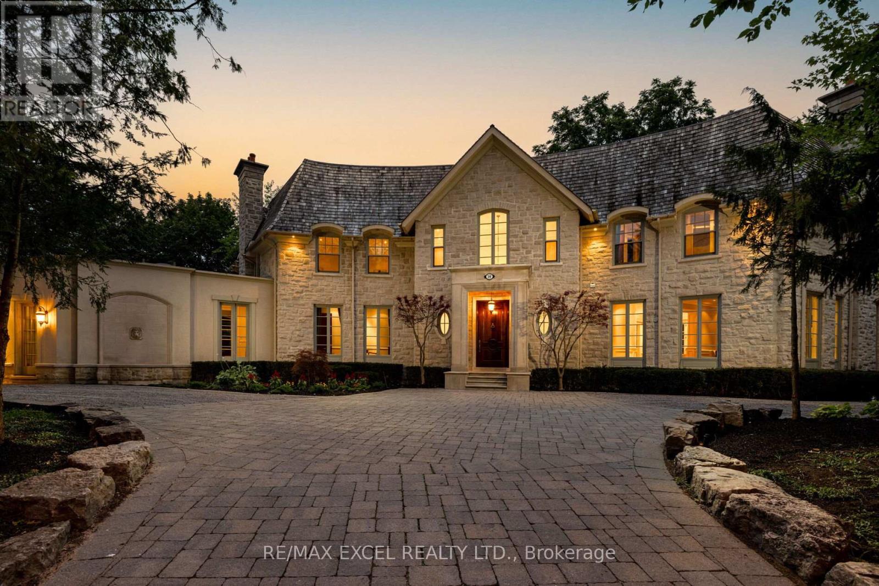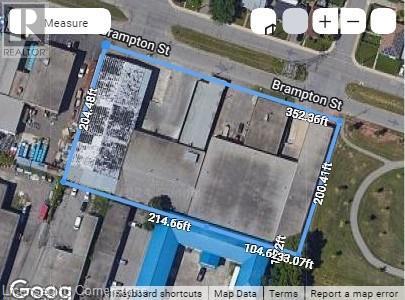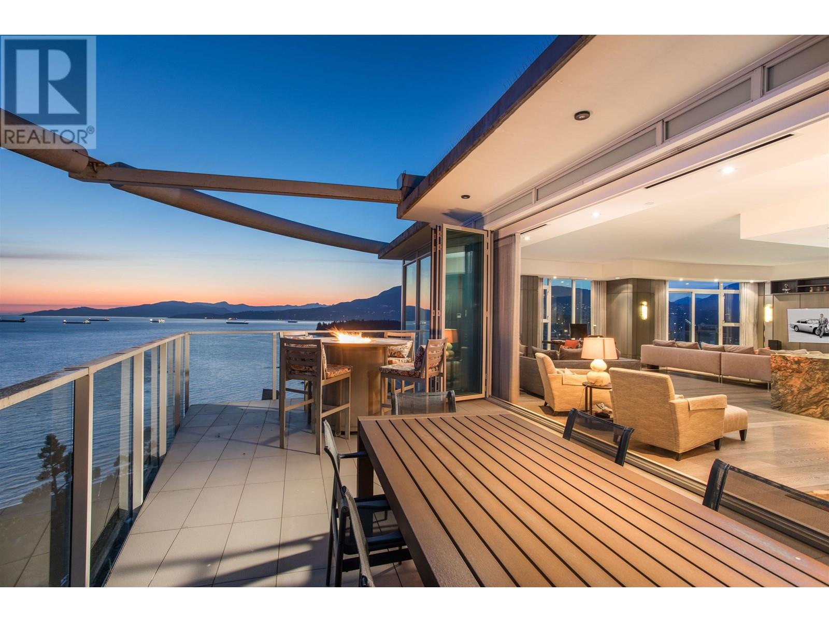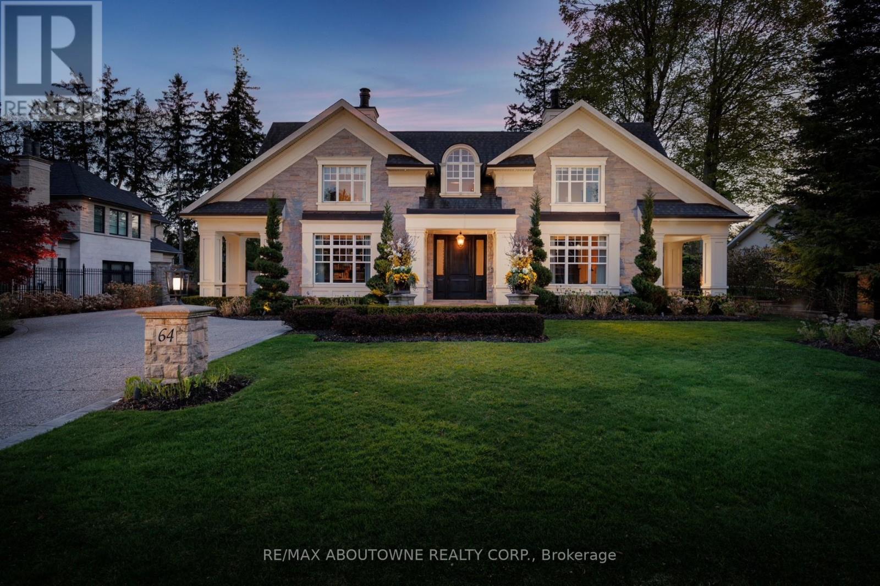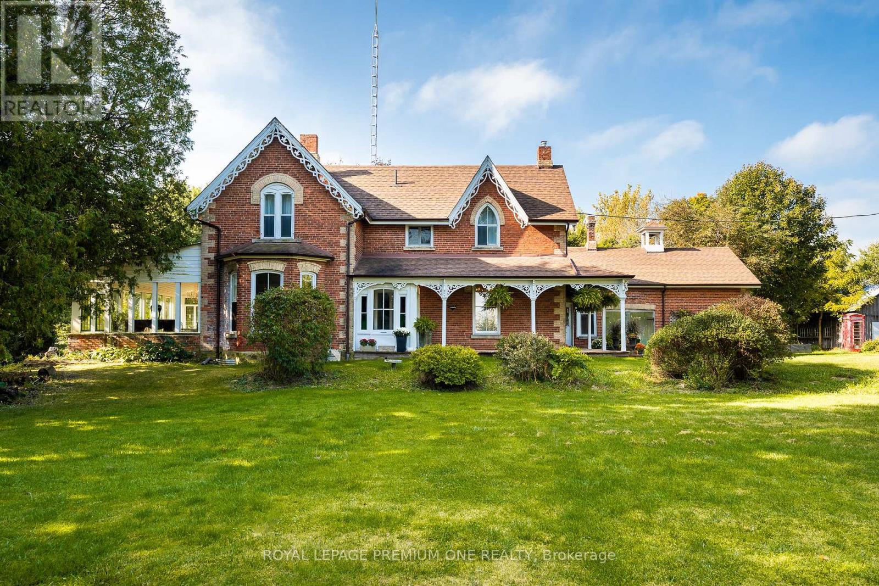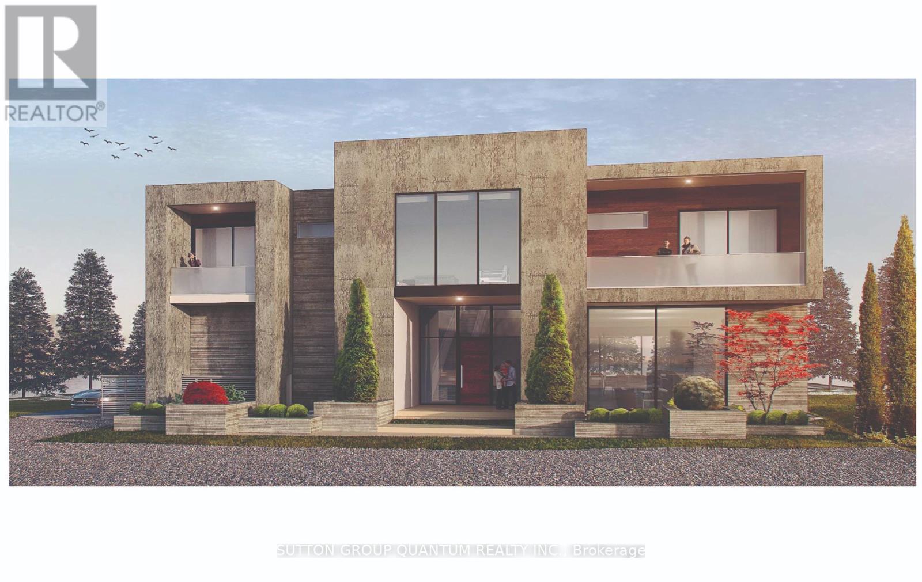3320 Abbotsford Mission Highway
Abbotsford, British Columbia
These opportunities don't' come around very often. A 1.85 acre site with high traffic road frontage. Combined with the property next door (3386 Abbotsford Mission Highway) you can assemble almost 4 acres of industrial land see MLS C8063092. 4 acres on a major traffic route! (id:60626)
Homelife Advantage Realty (Central Valley) Ltd.
Century 21 Creekside Realty Ltd.
2623 Con 10 N Nottawasaga Road N
Clearview, Ontario
Spectacular Equestrian Estate Minutes from Downtown Collingwood! Discover an extraordinary Georgian Bay equestrian estate, perfectly situated just five minutes from downtown Collingwood, steps from Osler Brook Golf Club, & only 10 min from Osler Bluff Ski Club. Offering the ultimate blend of luxury, recreation, & natural beauty, this breathtaking property is a true year-round retreat. At the heart of the estate is a stunning custom log bungalow, thoughtfully designed to maximize natural light & showcase rustic elegance. Featuring 4,150 sq.ft. w/ wood floors, exposed beams, & an open-concept layout, the home exudes warmth & sophistication. The spacious kitchen is perfect for entertaining, flowing seamlessly into the inviting living room, where a stone wood-burning fireplace creates a cozy ambiance. Step outside on the expansive deck, overlooking pool & serene countryside. Primary suite w/ walk-in closet, ensuite, & a private w/o to the deck. One additional main-floor bedroom provides comfortable accommodations, while a main-floor office, laundry & an oversized 2.5-car garage add convenience. The lower level is equally impressive, boasting 9-ft ceilings, a spacious family room w/ a wood-burning fireplace, w/o to patio, & three additional bedrooms. Fitness & wellness enthusiasts will love the large exercise room & private steam spa, creating the perfect space for relaxation & rejuvenation. For horse enthusiasts, this estate is truly unparalleled, featuring a state-of-the-art 14,000 sq. ft. barn w/ 9 stalls & an indoor riding arena. Several outdoor paddocks provide ample space for training & exercise, while expansive hay fields support agricultural pursuits. W/ 30 acres of lush forest, the property also offers endless opportunities for trail riding, hiking, & exploring nature. Enjoy spectacular views of Osler Bluff Ski Club, enhancing the charm & exclusivity of this remarkable estate. **EXTRAS** Heat is in-floor water w/ electric boiler. 4 Zones. 2,000 Gal septic (id:60626)
Royal LePage Locations North
190 Forest Hill Road
Toronto, Ontario
Set on Billionaires Row the prestigious Forest Hill Road this architectural gem by Kirkor Architect rests on an ultra-rare 45 x 190 ft south-facing lot. The façade pairs customized Indiana stone, American brick, and limestone with an upgraded cedar roof, copper eaves, and tin downspouts. **Designed and built to ISO 9001 certification Canadas first of its kind**This 7,500 sq. ft. residence across three levels showcases impeccable craftsmanship, structural integrity, and timeless luxury. Inside, a 39-ft gallery foyer reveals soaring 10-11ft ceilings, wide plank oak floors, and refined crown moldings. Formal living and dining rooms are anchored by a six-foot gas fireplace with marble surround and floor-to-ceiling windows. The custom walnut kitchen is a chefs dream, featuring a 60 Wolf range with grill and griddle, Sub Zero fridge/freezer, two Miele dishwashers, and a marble island. The adjoining breakfast area opens through French doors to the stone terrace and garden side al for seamless indoor-outdoor living. Upstairs, the primary suite boasts a private balcony, large dressing room, and a spa-like six-piece ensuite with heated limestone floors, air jet tub, steam shower with dual rain heads, and heated towel rack. Each additional bedroom offers its own ensuite with luxurious finishes. Custom glass and wrought iron railings accent the floating staircase. The lower level includes radiant heated limestone floors, a full theatre, wet bar, nanny suite, and walkout to a lush backyard oasis with a concrete saltwater pool, waterfall, year-round hot tub, and double cabana with kitchen and lounge. Heated drive, paths, and taps ensure year-round comfort. A true legacy home in the heart of Forest Hill. (id:60626)
The Agency
36 Old Yonge Street
Toronto, Ontario
Experience the epitome of elegance with this French Chateau inspired residence. In the heart of Hogg's Hollow represents the pinnacle of luxury living. Nestled on a 240ft wide ravine lot, and the highest point of Hogg's Hollow, this magnificent home beautifully merges old-world charm with modern sophistication. From its grand exterior to the opulent interior details like soaring 10ft ceilings, marble floors, towering Ridley windows, detailed curves and millwork from walls to ceilings, every inch of the home has been meticulously crafted. The gourmet kitchen, complete with double granite islands, is a chef's and entertainer's dream, while two elegant libraries offer the perfect space for work or relaxation. The bedrooms provide serene views of the ravine, adding tranquility to daily living. Additional luxuries include a triple garage, expansive Veranda, a heated concrete inground pool with a waterfall, a home theatre, a wine cellar, and a sauna. Designed by renowned architect Dee Dee Taylor Hannah, the residence spans approximately 10,000 sqft of pure elegance living space. This estate is both secluded and convenient with a 3 car garage, just moments from unique shops, fine dining, prestigious schools, Granite Club and world-class golf courses. A rare offering for those seeking the finest in refined living. (id:60626)
RE/MAX Excel Realty Ltd.
1980 Brampton Street
Hamilton, Ontario
Fantastic Opportunity, for rare industrial warehousing Located minutes from Highway, International Port, Hamilton's industrial sector Potential to sever property into two parcels one 25,859 sq. ft building the other 27 648 sq. ft. Opportunity to take over and grow ongoing warehousing operation. Can be purchased with 720 Parkdale N. (separate listing). Would suite a Multitenant industrial facility, set your own lease rates. Various ceiling heights 20, 18 16 feet. Excellent truck egress from Brampton street. Fully sprinklered, This is an older but good quality very functional Light industrial facility. (id:60626)
Realty Network
1464-1476 Bertram Street
Kelowna, British Columbia
Rare Downtown Kelowna development opportunity! This .6 acre/26,136 sqft tower site is situated in the highly desirable and famous Bernard Ave neighbourhood. Adjacent to the rapidly developing Bertram Block and being only steps to all the trendy shops and dining, this site offers a wide range of development options from high end condos or rentals, or a much downtown hotel. Bring your vision and creative development ideas! Seller may consider residential or commercial trade properties in both BC and Alberta as part of payment. Clean site with Certificate of Compliance and no expensive demolition of hazardous materials. Prior use was downtown parking lot which generated an up to $250,000 per year income, making this a strong cash flow holding property. Be a part of Canada's fastest growing city! (id:60626)
Century 21 Assurance Realty Ltd
2101 1221 Bidwell Street
Vancouver, British Columbia
The English Bay Penthouse! Full-floor-2,850 sf PH with 1,500 sf of outdoor space with private elevator access and breathtaking all day & night views. Redesigned by Fay Mihailides Design in 2020, it features an 18-ft Wow Fusion kitchen island, Siena tile floors with bronze inlay, rift-cut oak wall panels, Rocky Mountain brass hardware, Moooi padded feature walls and custom alabaster lighting. Private primary retreat includes a spa-like ensuite and secluded patio with water & mtn views. Two additional ensuite bedrooms also boast private patios and mountain vistas. Two large terraces with multiple lounge zones,lush irrigated gardens & a full outdoor kitchen with Heston BBQ. Rare private 5-car garage outfitted with epoxy flooring & smart storage solutions. A true gem! Your only mission is to get home! (id:60626)
Engel & Volkers Vancouver
64 Brentwood Road
Oakville, Ontario
Welcome to 64 Brentwood Road, where a exquisitely crafted home masterfully blends timeless design and modern features. Located on one of the most coveted and prestigious streets and steps to the shoreline of Lake Ontario, this exceptional home is situated on an expansive 100 x 162 lot and offers over 10,000 sq ft of luxurious living space. Designed by award winning architect Michael Pettes and built by renowned builders PCM, this elegant home offers the finest finishes throughout. The property is beautifully landscaped, providing a private and resort like outdoor oasis complete with a saltwater pool with cascading waterfall, perfect for summer relaxation as well as outdoor gourmet kitchen and woodburning fireplace for effortless entertaining as well as a outdoor bathroom for privacy for guests. Inside, indulge in a impeccably crafted and light filled living space with heated floors, designer light fixtures and finishes. The heart of the home is the gourmet kitchen with Wolf and Subzero appliances, with an additional servery and a spacious pantry. Upstairs the home boasts 4 generous bedrooms, each with their own ensuite for privacy and comfort for family and guests. The primary bedroom offers a relaxing retreat with spa like bathroom and large walk in closet with balcony and views of the manicured rear yard. A fully finished walk up basement offers a large recreation and games space with built-in bar, climate controlled wine cellar, home theatre, gym as well as a 5th bedroom/ nanny suite with ensuite bathroom. With a lavish stone exterior, a 3 car garage with additional lift, elevator and safe room, this charming home seamlessly combines elegance with luxury offering the best of both worlds. Whether enjoying the expansive interior, relaxing by the pool, or strolling to the lake, this home provides an unparalleled lifestyle in one of Oakville's most sought-after neighbourhoods. (id:60626)
RE/MAX Aboutowne Realty Corp.
6449 Concession 4 Road
Uxbridge, Ontario
Once In A Lifetime Oppertunity 150 Acre Property On The East Side Of Con 4 Includes A 10,000 Sqft Warehouse With Open Space and Offices Including A 3 Bedroom Farmhouse, Barns, Out Buildings And A Pond. This Property Was Formally Used As A Very Lrg Nursery Know As White Rose Nurseries. Across To This Property There is acess To An Additional 243 Acres Also Listed On MLS ( MLS # N11958529) (id:60626)
RE/MAX All-Stars Realty Inc.
14650 Heart Lake Road
Caledon, Ontario
Bursting with charm and storied in history. This 1864 gem and 5 out buildings are with period features and old world character. The Alexander Smith farmhouse is a good representation of the vernacular style known as "Ontario Gothic". This style is the L-Shaped floor plan, polychromatic brick patterning, buff brick quoins and voussoirs. The residence also has coursed polychromatic end chimneys, a projecting bay window, lancet & paired gable windows. A porch with decorative bargeboards wraps around the NE corner of the house. Attached to the NW corner of the house is the summer kitchen & brick carriage house with the original farm bell on the roof. Located across the farm lane, are the 5 out buildings. The buildings consist of the chicken house, implement shed, and three timber frame barns set in a U-Shape, all with medium pitched gable roofs & board and batten cladding. The farm complex is surrounded by a mix of open fields, natural growth cedar & areas of reforestation. A cedar rail fence lines the property. Make this property your hobby farm or transform it into an income property by way of hosting events like weddings or corporate gatherings. How about turning it into a wellness retreat or a bed & breakfast. Even add additional outbuildings and increase your income capabilities. The opportunities at this farm complex are endless. (id:60626)
Royal LePage Premium One Realty
1400 Captain Court
Mississauga, Ontario
SPECTACULAR LAKEFRONT BUILDING LOT(158 FEET OF WATER FRONTAGE), OFFERS A BEAUTIFUL BEACH AND GLISTENING WATER IN YOUR OWN BACKYARD. ENJOY UNOBSTRUCTED VIEWS OF TORONTO'S BREATHTAKING CITY SKYLINE. **EXTRAS** BUILD YOUR DREAM HOME OR RENOVATED EXISTING BUNGALOW. .(NOTE: EXISTING BUNGALOW IN AS-IS CONDITION) (id:60626)
Sutton Group Quantum Realty Inc.
116 Manville Road
Toronto, Ontario
This High-Income-Producing Multi-Tenant Industrial Property Is Located On A Prime Corner Lot At Warden Ave And Eglinton Ave In Golden Mile Scarborough. Offering Over 22,000 Sq. Ft. Of Space With A Clear Height Range Of 9-26 Feet, This Steady And High-Income Property Is A Rare Investment Opportunity. Current Uses Include Vehicle Repairs And Service, Warehouse, And Offices, With Permitted Uses For Vehicle Servicing And Repairs, Warehouse, Manufacturing, Distribution, And Offices. The Property Features A Basement Tunnel For Convenient Maintenance, Overhead High Crane Installed In The 26-Ft Clear Industrial Space, Heavy Power, And Radiant Heat. The Main Building Boasts Towering 25+ Ft Ceiling Heights, Multi-Tenanted Portion Includes Second-Floor Office Spaces And Main-Floor Industrial Small-Bay Automotive-Related Mechanic/Body Shops. Providing Huge Upside For Income Generation, End-User Use, Or Redevelopment Opportunities. Please Do Not Approach Or Disturb Tenants. VTB OFFERED **EXTRAS** PT LT 12, PL 3759, AS IN TB222637(SECONDLY); SCARBOROUGH, CITY OF TORONTO. (id:60626)
Property.ca Inc.

