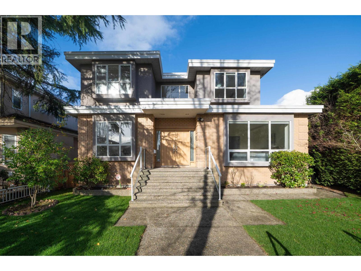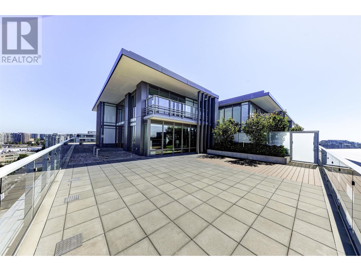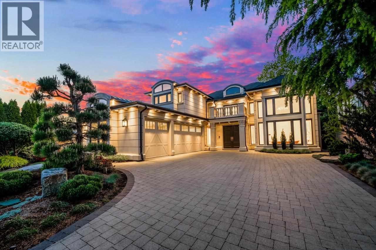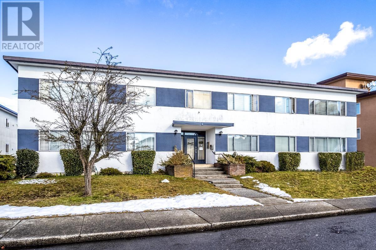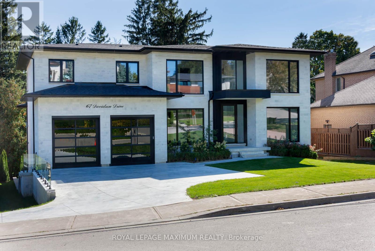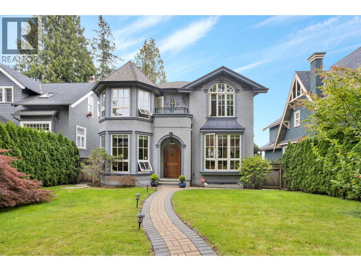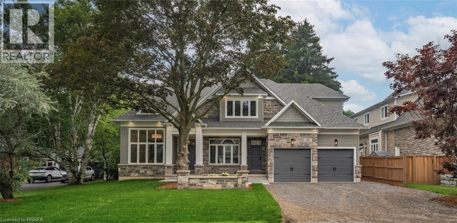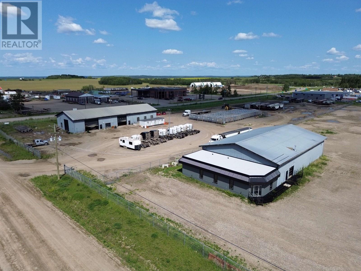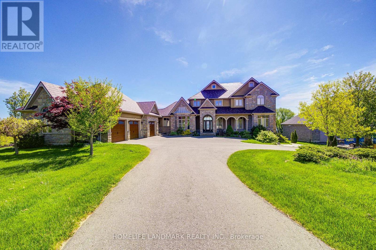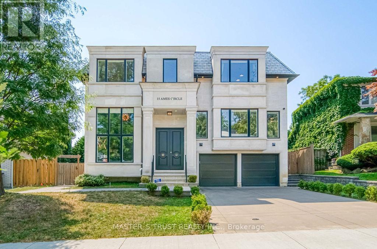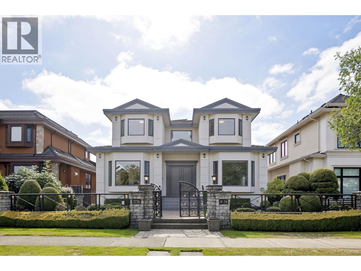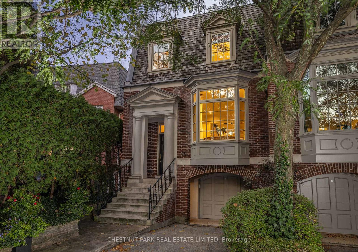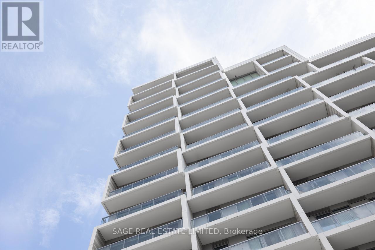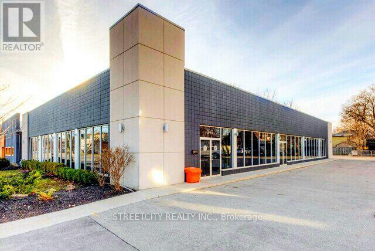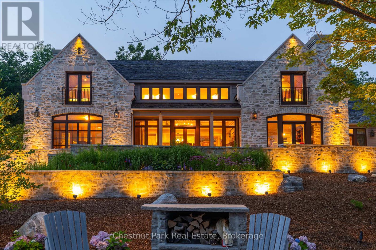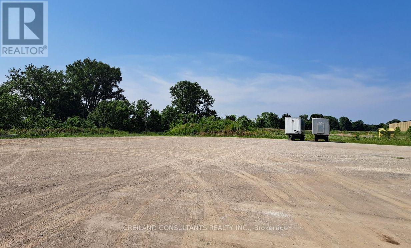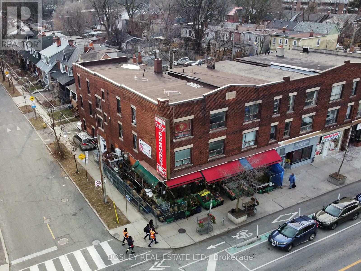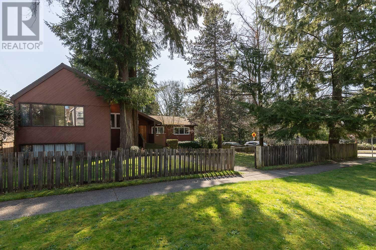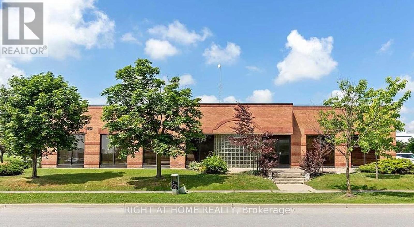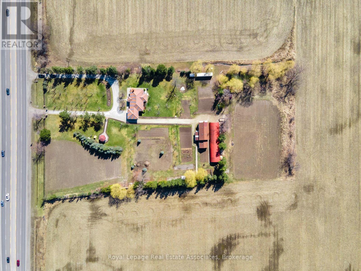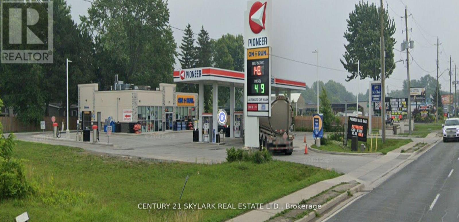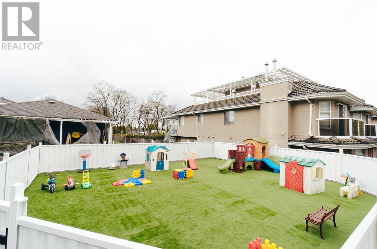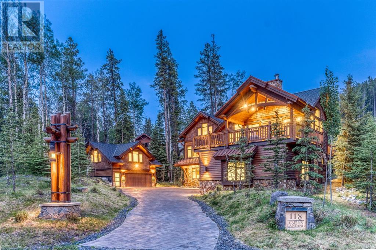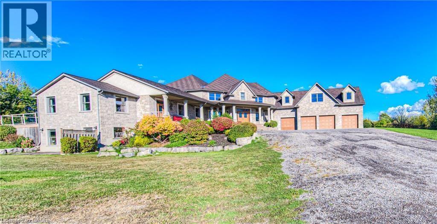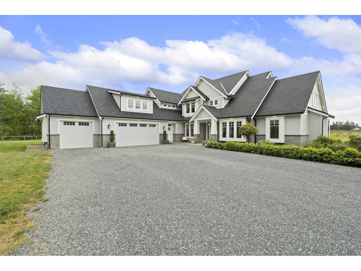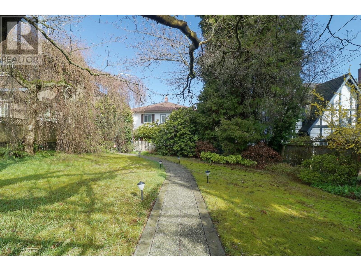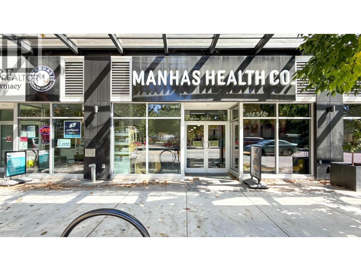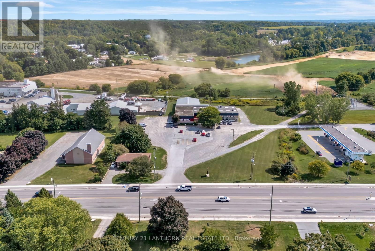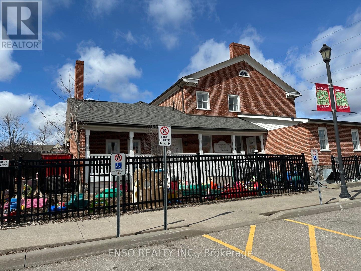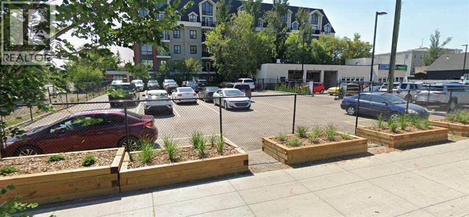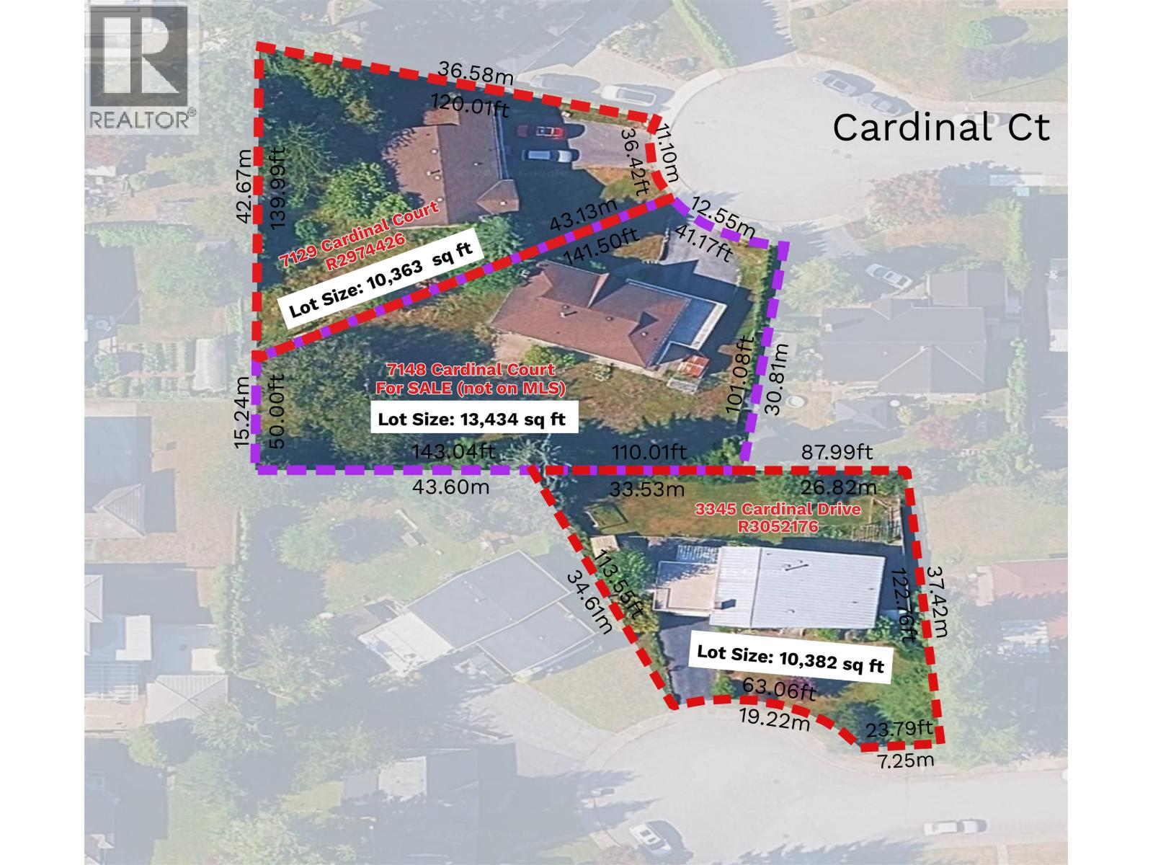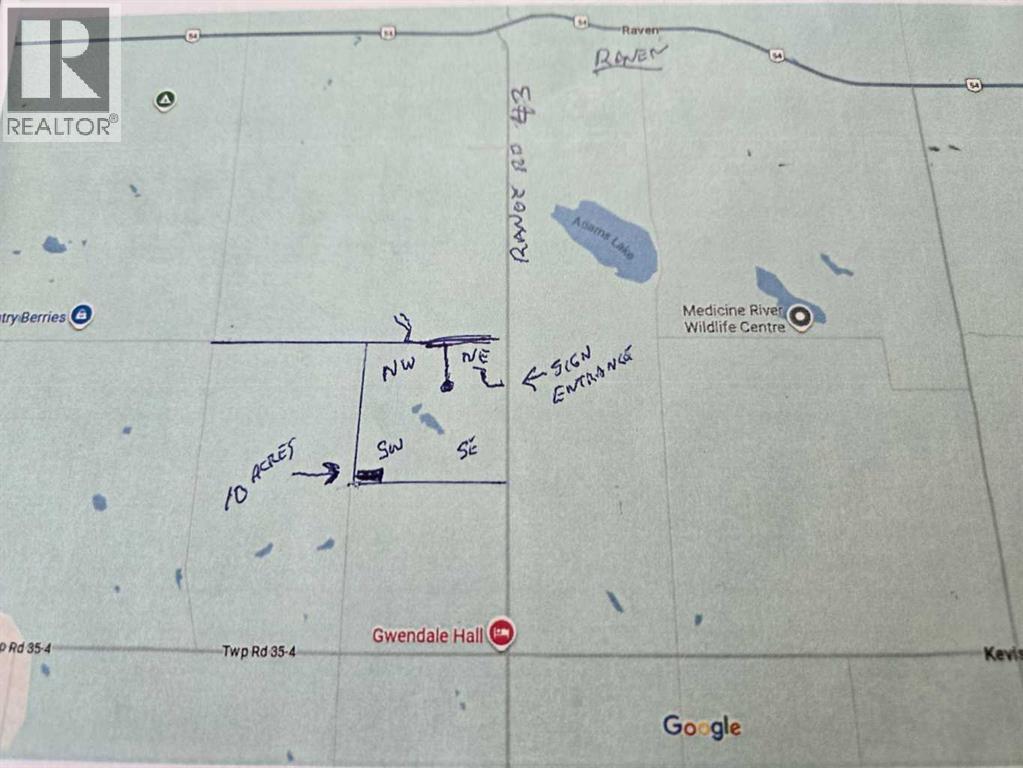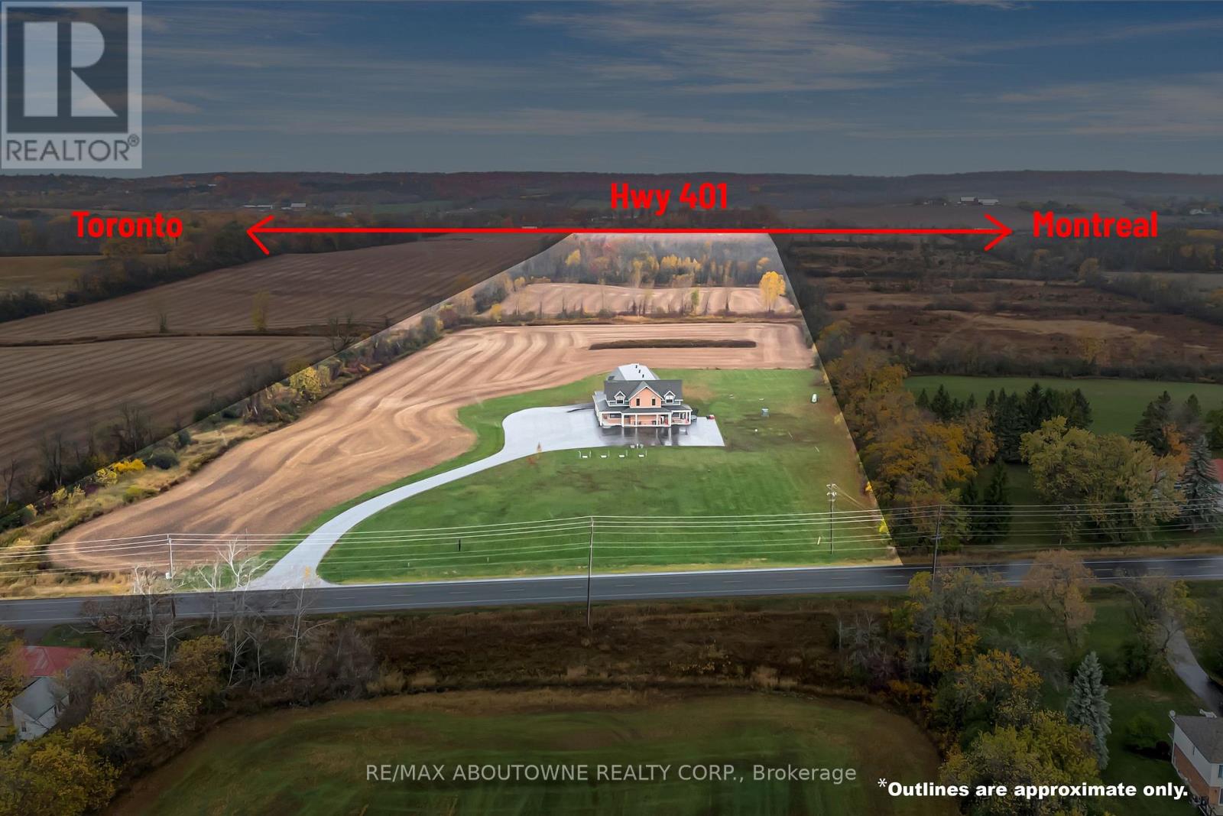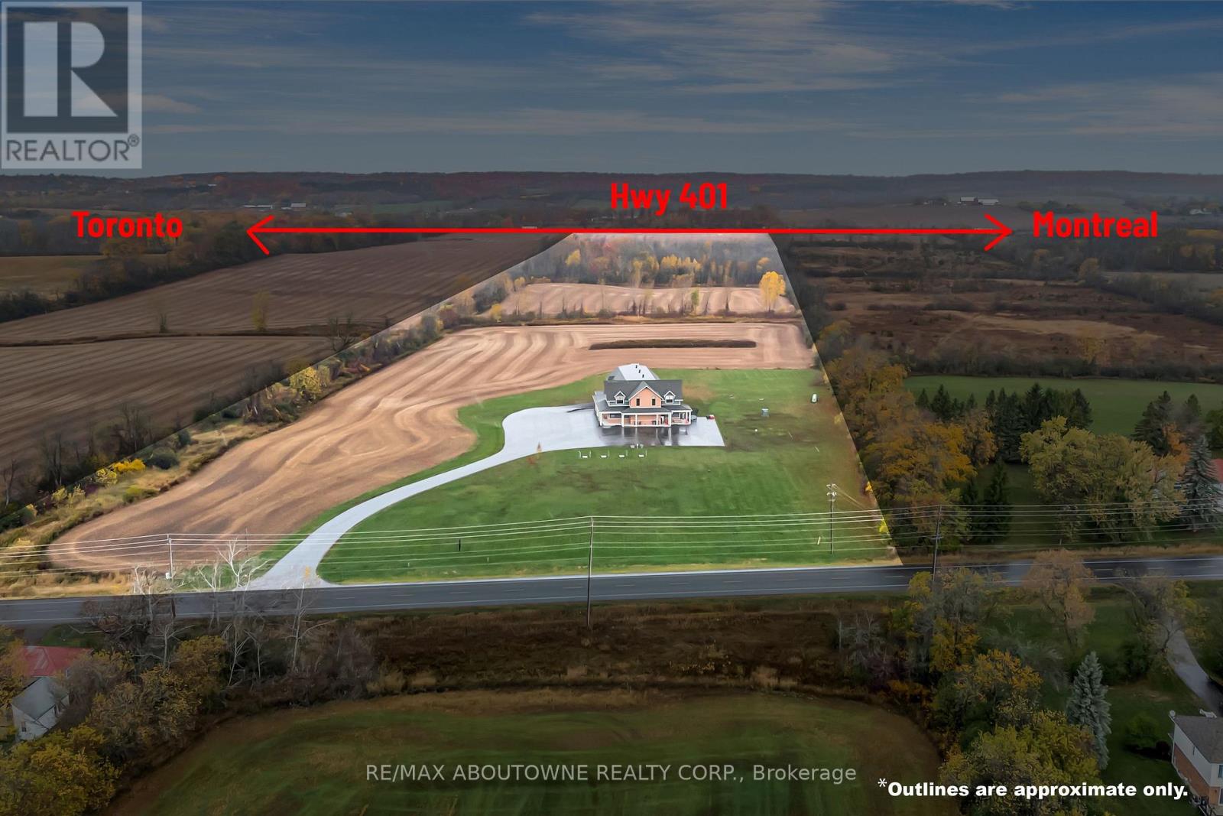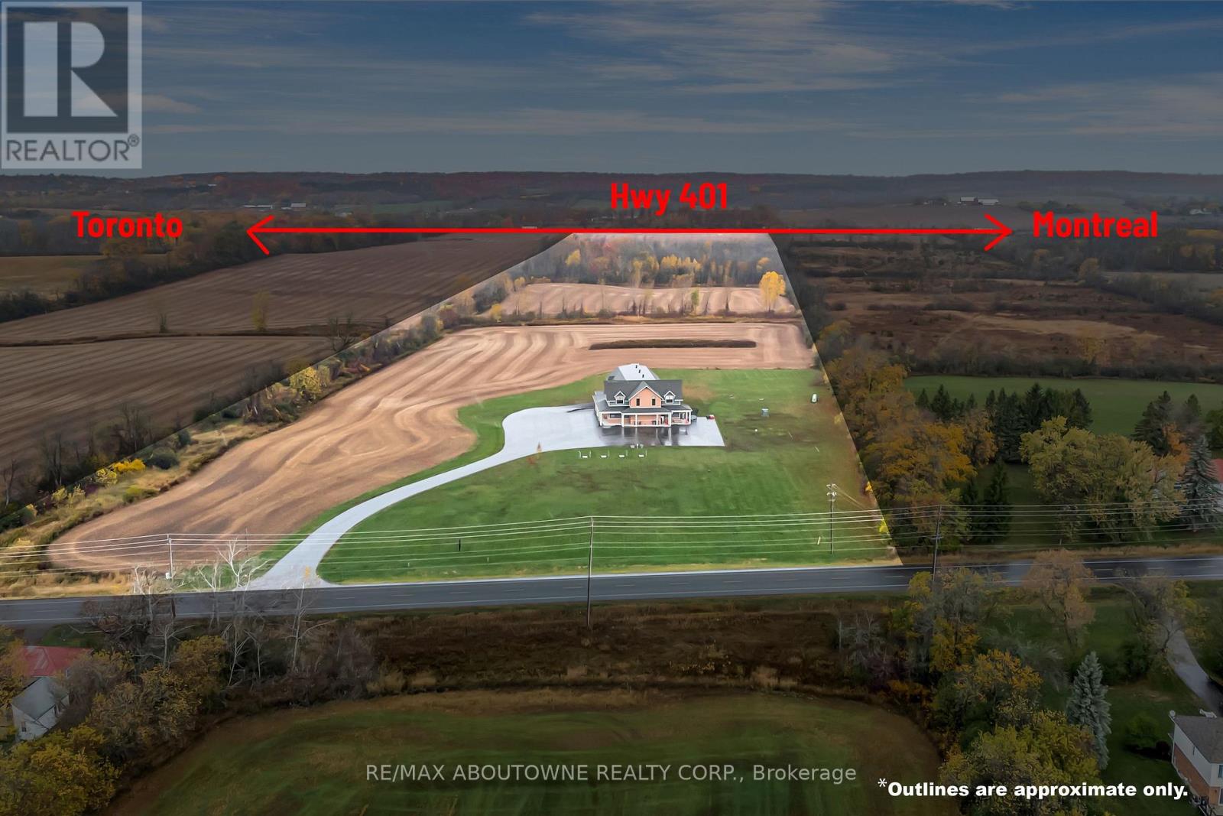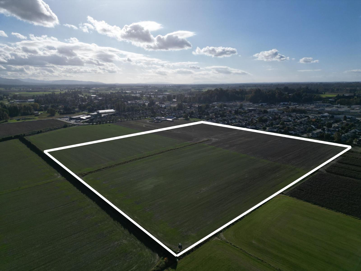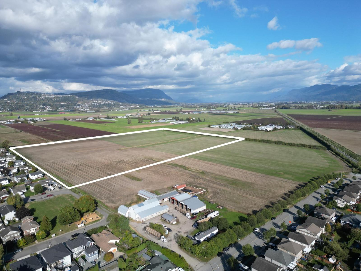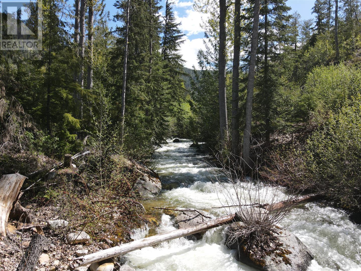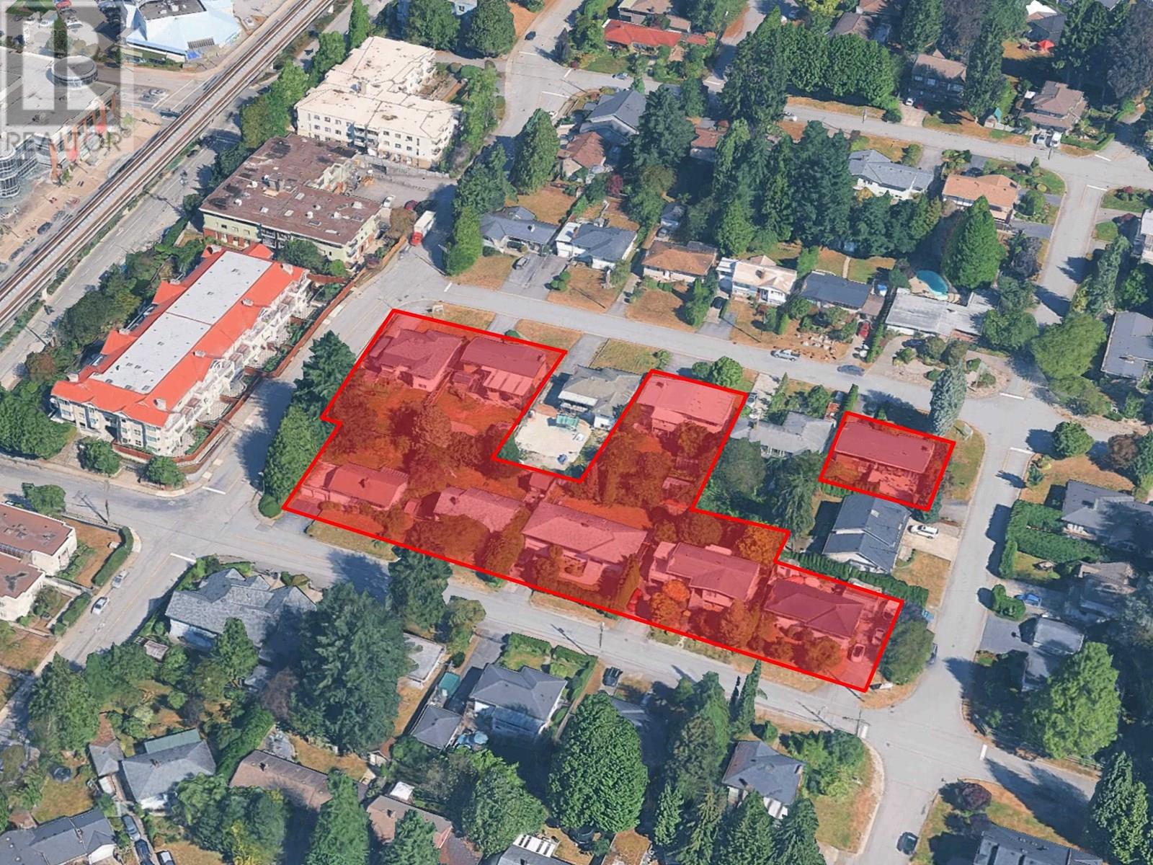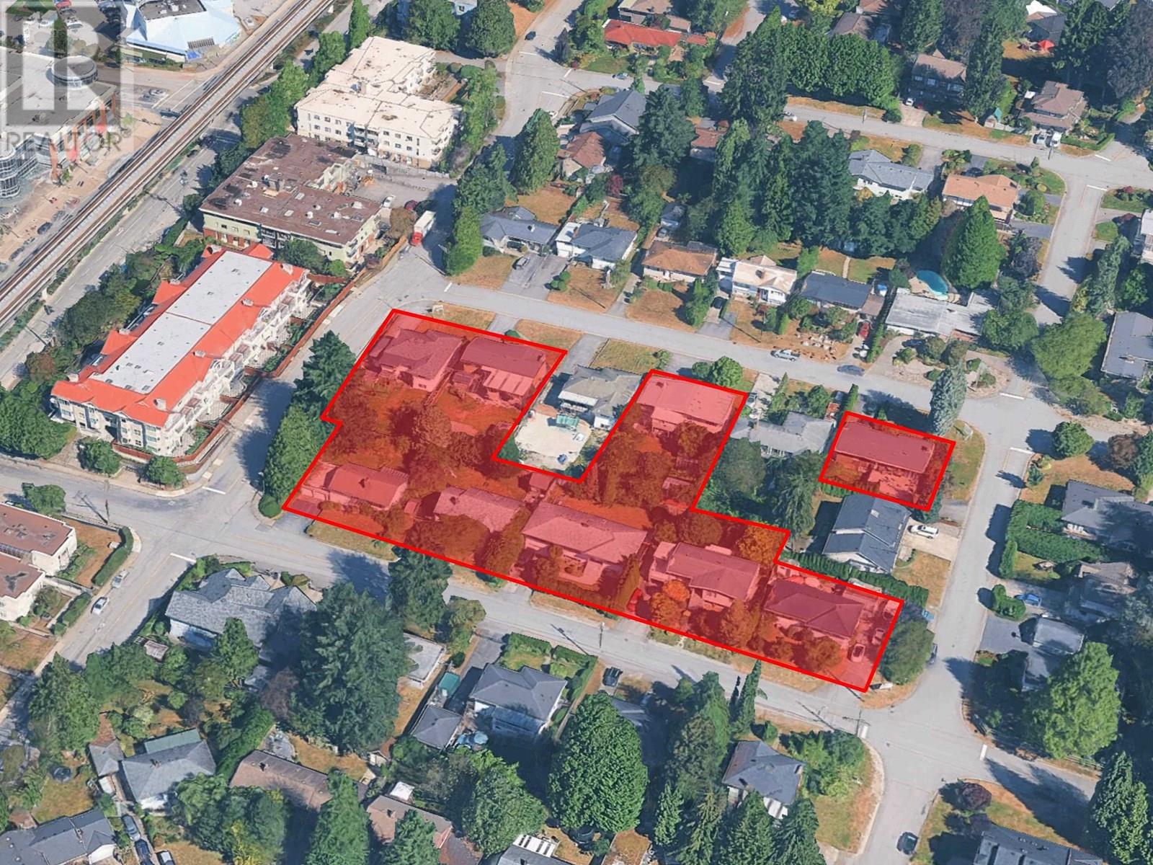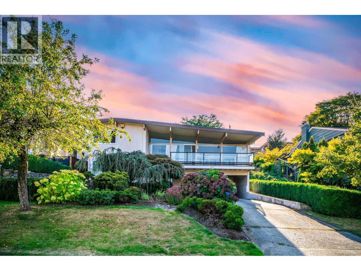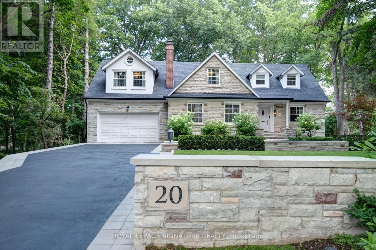3565 W 29th Avenue
Vancouver, British Columbia
Prestigious home in the heart of Dunbar, offering a warm and elegant living experience on a beautifully maintained home. This bright 7 bedroom residence features hardwood floors throughout, radiant heating, air conditioning, and a functional layout with a main-floor bedroom and full bath for flexible living. Large windows bring in natural light, while the lower level includes a spacious suite with separate entrance, perfect for rental or extended family. Surrounded by top schools including Lord Byng and St George´s, and steps to cafés, parks, library, community centre and local shops, this home sits in one of Vancouver´s most desirable neighbourhoods. A rare opportunity from a long-time owner who has cared for the home with pride. (id:60626)
Nu Stream Realty Inc.
1205 6688 Pearson Way
Richmond, British Columbia
Welcome to luxury penthouse in 2 River Green by ASPAC. This 2-storey 2820 sqft house offering an expansive living space that features four elegantly appointed bedrooms and five well-equipped bathrooms. Open concept modern kitchen with Chinese wok kitchen equipped with all Miele appliances. Three sides of the window with impressive huge wrap-around patio and balcony provide private garden with ample outdoor space. This exquisite penthouse is further distinguished by its generous provision of parking, including five dedicated spots, two of which are enhanced with private garage. Resort style amenities include grand club house, indoor swimming pool, steam & sauna fitness center, movie theatre, piano room, and 24 hour concierge. (id:60626)
Royal Pacific Lions Gate Realty Ltd.
7431 Sunnymede Crescent
Richmond, British Columbia
Truly Legendary of Top Luxury!The Best of all true masterpieces! Stunning custom home built by High Reputation Luxury house builder, Situated with 3976 sqft house on 7340 sqft lot well known beautiful Broadmoor SUNNYMEDE Area.Centre of Richmond. Favorable North-facing back garden with fantastic landscaping, Spacious living spaces with 5 en-suited bedrooms and 5.5 bathrooms. It offers functional media room, gourmet kitchen with Top High-end Appliances Gaggenau, Fusion and avalanche Italy real Marbel, Versace tile, Nice Cabinetry, Swarovski crystal light. 3-car Garage, A/C,smart security system, HRV, 2-5-10 Warranty.Walking distance to schools, shopping center, community center. School: Ferris Ele, Richmond Sec. A pleasure to Show! (id:60626)
Sutton Group - 1st West Realty
6831 Arcola Street
Burnaby, British Columbia
The Dogwood apartment located in Burnaby Prime location, one block from Kingsway, walking distance to Edmonton shopping and restaurants. The complex is a 2 story building, with 13 units, had been renovated throughout the year, roof was replace in 2006, pipping was replaced 1995, laundry facility located in the building. (id:60626)
RE/MAX Westcoast
Royal Pacific Realty Corp.
67 Davidson Street
Vaughan, Ontario
Welcome to 67 Davidson Street, Modern Luxurious Living Nestled on a Private Pool-sized, treed and Scenic yard. This Home offers amazing Privacy, Serenity, and Comfort. Approximately 5800 sq ft of total living space. Minutes from Kleinburg Village, Boyd Park, Humber River, and the National Golf Course. Features 9-10 foot ceilings, Heated 4-car drive/3-car garage (Also Heated). Party-size kitchen, perfectly designed for Comfort and Entertaining. Modern main-floor in-law suite with its own walk-in closet and ensuite. Formal Dining Room, Mudroom, Butler's Pantry, and Servery. Elevator/Garage access to all three levels. Make Your way to a fully equipped Upper level Oasis with a secondary furnace, laundry room, 3 large bedrooms/Master Bedroom with a Sitting area and walkout to Balcony. All bedrooms have their own ensuite bathrooms and built-in closets. (id:60626)
Royal LePage Maximum Realty
4038 W 33rd Avenue
Vancouver, British Columbia
A polished Westside residence in one of Vancouver´s most desirable neighbourhoods. Tucked between the trails of Pacific Spirit Park and the esteemed halls of Saint George´s School, this home offers a rare blend of elegance and comfort. The main level flows effortlessly from formal entry to a bright, open kitchen and quiet backyard patio-ideal for hosting or unwinding. Upstairs, a total of three well-appointed bedrooms, including a spacious primary suite with a large walk-in closet & a spa inspired ensuite with jacuzzi-style tub and separate glass shower. Downstairs, a private sauna, theatre/rec room, play room, wet bar and two additional bedrooms finish off this beautiful space. Manicured front gardens and fenced tranquil backyard complete this home. ,Open house Saturday, Sept 27, 2pm-4pm (id:60626)
Trg The Residential Group Realty
150 St Margarets Road
Ancaster, Ontario
LOCATION! This elegant, stunning custom-built home by one of Ancaster’s premier builders is located on one of the most sought after streets in the city. With 4 bedrooms and 7 bathrooms, this luxury build nestled on a quiet, dead end street adjacent to the Hamilton Golf & Country Club, offers the epitome of luxury living. Craftsmanship and attention to detail and design are obvious when you see the spectacular chef’s kitchen, 10 foot ceilings, oversize doors, mouldings and over 4100 sf of primary living space. The family room features a gorgeous coffered ceiling, gas fireplace and overlooks the rear patio and private backyard. The kitchen offers custom cabinetry, high end stainless steel appliances, and a full servery with loads of additional storage and a functional transition to the walk- in pantry, glass wine room and formal dining room. A separate mud room with additional entrance, a den/office/library, and two stunning bathrooms complete this main floor space. Gorgeous, oversized windows flood each room with beautiful natural light, and blonde oak hardwood flooring runs throughout the home. Upstairs you’ll find 4 bedrooms, each with ensuites and walk-in closets, including a stunning primary featuring fireplace, sitting area, custom walk-in closet and stunning 4 piece ensuite with double sinks and soaker tub. A large laundry room is also conveniently located on the upper level. The finished basement doesn’t feel like a basement at all, with plenty of natural light and 9 foot ceilings. Offering an additional 2000 sf of entertaining/games/theatre space with a massive recreation room and glass partition wall, home gym, additional 4 piece bath, storage and walk up to the extra large garage. The backyard is a true oasis with mature trees and covered patio featuring fireplace and outdoor kitchen. The heated double car garage with additional overhead door which allows access to the backyard is the perfect final touch. No detail has been overlooked. (id:60626)
Royal LePage Action Realty
9832-9970 Swanson Street
Fort St. John, British Columbia
Great visibility for your business! 2 shops located off airport road with 15.29 acres Light Industrial Zoning in the PRRD jurisdiction. 9914 has new 5 year lease with a National tenant, 9970 near Airport road has a month to month lease agreement and 9830 is vacant parcel. The North shop, 9970, is 50'x140' (7,000 sq. ft.) plus there is a 1,000 sq. ft. mezzanine, 3 - 16'x16' doors, a 12'x16' and a 20'x16' door. There is 3 phase power to the North shop that also feeds the yard and 2 power sheds. Water is shared well with 9914 shop plus cistern back up. Both shops have separate septic tanks. 9914, is 60'x120' (7,182 sq. ft.) with 1,440 sq. ft. of office space. 3 overhead doors an 8'x8',a 14'x14' and a new 14'X16' The yard is all fenced & graveled with lighting. Property could be subdivided further. 9830 is a vacant 5.73 acre parcel on South side that could be used for extra yard space or a third shop location or build a new shop off airport road at 9970 yard. 9970 also for lease see C8071917 * PREC - Personal Real Estate Corporation (id:60626)
Century 21 Energy Realty
Emerald Park 51.85 Acres
White City, Saskatchewan
Incredible Investment Opportunity! Discover a prime investment opportunity located just across the street from the upcoming White City Town Centre and Royal Park planned Community. This exceptional offering comprises a total of 123 acres spread across 2 adjacent parcels, presenting a unique prospect for savvy investors. The property holds promising potential for both Industrial and Country Residential acreage lots, aligning perfectly with the anticipated growth and population boom in Saskatchewan. With its abundance of valuable resources such as Agriculture, Potash, Uranium, and critical minerals, alongside its thriving Oil industry, Saskatchewan stands as a beacon for lucrative investment opportunities. The province has consistently demonstrated resilience through global economic cycles, boasting record population, employment, investment, and export growth over the past decade. Report by The Conference Board of Canada forecasts a flurry of investment projects breaking ground in the next few years, with real business investment expected to surge. For an even more comprehensive investment package, the seller prefers to include a 72-acre parcel directly north - MLS SK989029. Noteworthy infrastructure development includes the installation of a sewer main line along Betteridge Road, enhancing the property's accessibility and appeal. Seize this exceptional investment opportunity and position yourself at the forefront of Saskatchewan's flourishing real estate landscape. Contact us now for more details and secure your stake in this promising venture! (id:60626)
Coldwell Banker Local Realty
104 Cawkers Cove Road
Scugog, Ontario
Over 1.75 Acres Custom Blt *Lake Front *155 Ft Of Waterfront *Absolutely stunning lakefront estate home On Lake Scugog . Executive Located In Port Perry's Prestigious Honey Harbor Heights. Featuring 6 Bedrooms & 5 Bathrooms, Offering Approx. 7,500 Finished Sq/F Of Extraordinary Crafted Living Space, W/23Ft Soaring Cathedral Ceilings in Foyer and Great room. Newly renovated all bathrooms & kitchen on Main. Enjoy Fabulous Full Lake Views From 3 Upper Covered Balconies & Every Rooms! Boating & Fishing, Living Close To Amenities. This Home Offers Tons Of Upgrades And Luxury Matched With Stunning Decor And Taste! Enjoy The Dramatic Great Room With Vaulted Ceilings, Inground Heated Pool, BBQ equipment, Fantastic backyard direct access to Dockyard & Lake shore, 1.75-Acre Lot, Freshly Paved Driveway (2017), 3 Car Garage & Walkout Basement With Solarium, 2 Bedrooms And 2nd Kitchen. (id:60626)
Homelife Landmark Realty Inc.
15 Ames Circle
Toronto, Ontario
Luxury Redefined in One of Torontos Most Prestigious Neighbourhoods.Featuring the latest in technology and comfort, this residence showcases the finest architectural integrity with striking contemporary design and finishes. Offering over 5,800 sq.ft. of luxurious living space, the home boasts soaring ceilings and massive windows that flood the interior with natural light.Meticulously crafted with extensive custom cabinetry and a 3Level elevator. The magnificent main floor is perfect for entertaining, highlighted by a stunning custom kitchen with walk-in pantry, premium appliances, wine cooler, and built-in quality shelving throughout.The gorgeous primary suite offers a spa-like ensuite and a walk-in closet with skylight.Upstairs features 4 spacious bedrooms with 4 ensuite bathrooms, and an airy open-concept layout. Ceiling heights include 25' at the foyer, 10' on the main floor, and 9'on the second level.The fully finished walk-up basement includes heated floors, a large recreation area, sauna, and two additional bedrooms, all with a walkout to the professionally landscaped yard. Located just steps from Edwards Gardens, Sunnybrook Park, Shops at Don Mills, Banbury Community Centre, Hwy404&401, TTC. Top schools Zone(Denlow PS, York Mills CI) and Close to Toronto top private schools including TFS. (id:60626)
Master's Trust Realty Inc.
2236 W 20th Avenue
Vancouver, British Columbia
OPEN HOUSE: Nov 15th, SAT. 2-4 PM (id:60626)
Evermark Real Estate Services
40 Summerhill Gardens
Toronto, Ontario
Sophisticated 3+2 bedroom, 5 bathroom home in the coveted Summerhill & Yonge neighbourhood. This architecturally striking residence showcases refined craftsmanship, natural light, and elegant design throughout. The uninterrupted elegance of the main floor features spacious living, dining, and family areas, with a gas fireplace as a warm focal point. The kitchen is equipped with stainless steel appliances and sleek finishes ideal for everyday living and entertaining. All other rooms are thoughtfully distributed across multiple levels, offering space and privacy. Highlights include a stunning home office with a picture window overlooking the ravine, a luxurious primary suite with a 6-piece ensuite, a custom gym, and a stylish mudroom. A large entertaining deck with peaceful ravine views. Parking for 3 (1-car garage + 2 spaces). Just steps to TTC, shops, and top restaurants, this is refined city living at its best. (id:60626)
Chestnut Park Real Estate Limited
910 - 118 Merchants Wharf
Toronto, Ontario
Welcome to an unparalleled living experience at Tridel's Aquabella. Suite 910 is a meticulously upgraded three-bedroom double corner suite offering endless, unobstructed panoramic views spanning East, South, and West. The suite provides seamless indoor-outdoor living with walkouts from every room to three private balconies and a grand, southwest-facing terrace overlooking the lake.The sophisticated interior is defined by 10-foot smooth ceilings, floor-to-ceiling windows, and an exceptionally efficient open-concept layout that maximizes every inch of the expansive 2,621square feet. No detail has been overlooked in the finish level, which includes an integrated smart home system, rich hardwood floors, a central vacuum, and automated power roller shades, and a a steam shower, for effortless convenience. The gourmet kitchen is a chef's dream, featuring a generous breakfast bar island with a built-in wine fridge, a pantry, and a suite of premium Miele appliances, including an integrated fridge, dishwasher, stainless steel gas cooktop, and built-in wall oven. Quartz countertops and a matching backsplash, a double under mounted sink, and recessed under-cabinet lighting complete this elegant space. Each of the three bedrooms serves as a private retreat, offering ample closet space and a luxurious ensuite washroom. Aquabella offers comprehensive amenities including a fully equipped fitness centre, sauna, steam room, and a seventh-floor rooftop with an outdoor pool, cabanas, and stunning views ofthe lake. The building also provides sophisticated entertainment spaces like a private theatre, billiards lounge, and a rooftop party room. Adding to the convenience are services such as a24-hour concierge, guest suites, visitor parking, and bike storage.Residents have easy access to Harbourfront's premier amenities like Sugar Beach, the boardwalk,The Distillery District and St. Lawrence Market, all within a short walk. (id:60626)
Sage Real Estate Limited
345 Horton Street E
London East, Ontario
Amazing opportunity in revitalized downtown SoHo London. Strong net cash flow secured by 100% occupancy & National Tenant. Gross income approx $250,000(increasing with built-in escalations), cap rate >4%. Modern attractive 8,352sq ft commercial building with ample on-site parking, subdividable up to 6 units. Included loading dock & lift for full-size transport truck deliveries.Great visibility onthe main arterial road. Walking distance to downtown, train and bus stations, and on public transportation routes. Many potentialuses underr current zoning. Book a viewing appointment today! Vendor VTB mortgage. **EXTRAS** Please allow 24 hours minimum notice for showings. Owners would consideroffering a VTB first mortgage. Listing agent is related to one of the owners. (id:60626)
Streetcity Realty Inc.
Unit 3 - 4805 Muskoka Road 169 Road
Muskoka Lakes, Ontario
Looking for the ultimate in privacy, luxury and elegance with world class amenities at your back door? This rarest of offerings will not only meet, but surpass those expectations. With gated access through a world class private golf course you arrive at your destination situated on a private members only Lake in the heart of Muskoka. This stunning property features 530 feet of natural shoreline and over 9 acres of mature forested landscaping with expansive sunset vistas on Cassidy Lake. Quality and craftsmanship are evident throughout the 6 plus bedroom Lakehouse. Beautiful perennial gardens and granite outcroppings lead to the main entrance. The stunning rubble stone structure offers tranquil lake views through expansive windows and capture the exquisite surrounds. Extensive stone patios, outdoor kitchen with stone fireplace and additionally a lakeside stone firepit along with four slip dock, complete with hydraulic lifts , will provide for hours of outdoor living. Extensive night sky friendly lightscaping illuminate this magnificent home. Chefs kitchen and large pantry will be well suited to entertaining. The main floor features two wood burning stone fireplaces, one in the Great room, the other in the family room which bookend the central kitchen and dining area. For late night gatherings the screened Muskoka Room will extend you outdoor summer evening. Main floor primary bedroom with spa like en-suite with five guest bedrooms on the second floor. Additionally the coach house can accommodate two additional guest bedrooms complete with private living space and large second floor deck with lake views. The garage/coach house will provide ample space for six vehicles, or any toys you might have. Adjacent golf cart port with charger will keep you at the ready for a quick game at the renowned and exclusive Oviinbyrd Golf Club. (id:60626)
Chestnut Park Real Estate
195-200 Bothwell Street
Chatham-Kent, Ontario
A rare and exceptional opportunity awaits in the heart of a thriving industrial hub! This 7.66-acre property is zoned M1 Industrial with official plan designation as Employment areas, offering an outstanding potential for development. The OP / Zoning by-law supports a wide range of permitted uses, making it ideal for investors, developers, and business owners seeking prime industrial land in a highly desirable location. The permitted uses include but not limited to industrial, service commercial, asphalt plant, auto repair shop, supply yard, Fuel Storage, Gas Bar, Recreational Uses, Public Storage, Towing Establishment, Truck Terminal, Warehouse, etc. 195 Bothwell Street Legal Description: PT LT 21 CON 1 EASTERN BOUNDARY RALEIGH BEING PART 4, 24R-4046; CHATHAM-KENT. 200 Bothwell Street Legal Description: PART LOT 20 CONCESSION 1 EASTERN BOUNDARY TOWNSHIP OF RALEIGH PARTS 19,20,21,22 PLAN 24R10509 SUBJECT TO ANEASEMENT IN GROSS OVER PART 19, 24R10509 AS IN 495937 MUNICIPALITY CHATHAM-KENT (id:60626)
Creiland Consultants Realty Inc.
1367 Danforth Avenue
Toronto, Ontario
S/W corner of Danforth and Gillard allowing for ample space for outdoor display or patio potential. Configured as 10 apartments w/ main floor retail generating a 5.78% cap rate after expenses, based on asking price with great upside potential. Excellent opportunity for an investor or user with future development possibilities. Located in the Greenwood Major Transit Area with a proposed minimum density target almost double the areas current population. (id:60626)
Bosley Real Estate Ltd.
3186 W 42nd Avenue
Vancouver, British Columbia
SUPER VALUE for KERRISDALE in this double lot 74.5 X 135' lot. Situated on the corner of Balaclava and West 42nd Avenue you get the perks of a corner lot just a stone's throw from Crofton House or a half block from Kerrisdale Elementary. There are so many options for a property such as this: build one or two multiplexes, build two new homes, build one large home - you decide. It is rare that such an opportunity comes up for such a property. There are two large trees on the property that would need confirmation on their removal by any buyer, but the Seller was previously told they could be removed. Do not walk the property without an appointment please as there are elderly Sellers living there. (id:60626)
RE/MAX Select Properties
2556 Meadowpine Boulevard
Mississauga, Ontario
Rare Freestanding 10,109 sq. ft. building with extra square footage in 2nd storey loft, located in prime Meadowvale Business Park. Features impressive reception/waiting area, large boardroom, 11 executive offices, large sales floor, 5 private washrooms, gas fireplace, custom cabinetry, Bar area, spaciaous warehouse, kitchenette, outdoor patio facing Meadowpine located in a great area. Immediate access to Hwy 401/403/407 & all amenities. Ample parking, Ideal for professional offices or warehouse. (id:60626)
Right At Home Realty
13478 Hurontario Street
Caledon, Ontario
Prime Location! 3.44 Acres Of Future Development Land Designated As "New Employment Area" In High Demand Area. All Flat Usable Land Conveniently Located With 2 Driveways Onto Hwy 10/Hurontario Between Old School Rd & King. Located In Very Close Proximity To Planned 413Highway, Easy Access To Hwy 410 & All Major Highways. Don't Miss This Investment Opportunity! (id:60626)
Royal LePage Real Estate Associates
679 St Clair Street E
Chatham-Kent, Ontario
Gas Stations with Car Wash. Sale of Gas Station Pioneer with the Business. Excellent opportunity to own a very busy gas station at a very busy location. Superb store sales & gas volume yearly. 4 Pumps, 8 nozzles, double wall fuel tank. Gas Station/convenience store, car wash, propane newer pump. Located on a busy road. Close to home depot, Walmart, shoppers etc. Environment/ Appraisal Report available. Regular Gasoline 100,000 Litre capacity, Premium gasoline 25,000. Diesel - 25000. (id:60626)
Century 21 Skylark Real Estate Ltd.
8691 Armstrong Avenue
Burnaby, British Columbia
Fresh off a top-to-bottom renovation. Set on a 7,019 sq ft corner lot, the upper level boasts a 3-bed/3-bath residence plus a separate 1-bed/1-bath suite'perfect for living, renting, or multigenerational use. The ground-floor retail space is a newly built daycare center. Group Child Care (24 children) permitted and ideally situated directly across from the school. C-1 zoning gives you instant versatility: convert to a café, salon, or office'or, with permits, expand the daycare to the second floor for even greater capacity. An on-site playground is already in place, so both indoor and outdoor areas are fully ready. For investors and aspiring daycare owners, this is a rare chance to start earning income from day one. Never approach STAFF directly (Always confidential). Showing by appointments only. (id:60626)
Sutton Group-West Coast Realty
8691 Armstrong Avenue
Burnaby, British Columbia
Fresh off a top-to-bottom renovation. Set on a 7,019 sq ft corner lot, the upper level boasts a 3-bed/3-bath residence plus a separate 1-bed/1-bath suite'perfect for living, renting, or multigenerational use. The ground-floor retail space is a newly built daycare center. Group Child Care (24 children) permitted and ideally situated directly across from the school. C-1 zoning gives you instant versatility: convert to a café, salon, or office'or, with permits, expand the daycare to the second floor for even greater capacity. An on-site playground is already in place, so both indoor and outdoor areas are fully ready. For investors and aspiring daycare owners, this is a rare chance to start earning income from day one. Never approach STAFF directly (Always confidential). Showing by appointments only. (id:60626)
Sutton Group-West Coast Realty
118 Cairns Landing
Canmore, Alberta
Located within Cairns Landing—Canmore’s only gated community—this extraordinary estate offers a rare blend of mountain elegance, seclusion, and convenience. Set on over 25,000 square feet of land and capturing commanding views of the Three Sisters, Ha Ling, and the Fairholme Range, the property is designed for those who value privacy without compromise. With over 4,000 square feet of living space between the main residence and a separate one-bedroom guest house, the home marries timeless mountain architecture with clean, modern aesthetics. At its heart is a dramatic great room that opens onto more than 1,000 square feet of elevated outdoor living—perfectly positioned for sun-drenched afternoons, evening entertaining, or tranquil mornings overlooking the peaks. A private outdoor pool brings a resort-quality touch rarely found in the Bow Valley, while the heated five-car garage ensures space for vehicles, gear, or an alpine collection. Just steps away, the Bow River pathway invites you to stroll beside the river into downtown Canmore, while fly fishing, mountain biking, and hiking trails begin quite literally at your doorstep. Framed by Canada’s iconic Banff National Park—with world-class skiing and untouched wilderness only a short drive away—this is a legacy property for those who seek comfort, sophistication, and access to one of the most inspiring landscapes in North America. (id:60626)
Sotheby's International Realty Canada
1098 Wurster Place
Breslau, Ontario
Welcome to your dream home, an expansive estate offering over 12,000 square feet of luxurious living space. This stunning residence features 11 spacious bedrooms, including a separate two-story in-law suite, perfect for guests or multi-generational living. Nestled on over 7 acres of beautifully landscaped land, the property provides both privacy and tranquility on a quiet dead-end road. Enjoy outdoor living at its finest with a sparkling pool and a cozy enclosed hot tub, ideal for relaxation year-round. The home also boasts a generous four-car garage, ensuring ample space for vehicles and storage. With elegant finishes and abundant natural light, this estate is designed for comfort and style, making it the perfect haven for family gatherings and entertaining. Don't miss the chance to make this remarkable property your own! (id:60626)
RE/MAX Twin City Realty Inc.
1340 224 Street
Langley, British Columbia
Discover the perfect blend of luxury and natural beauty in this stunning 2 storey estate, offering panoramic views of a vineyard and rolling pastures. Designed with timeless transitional style and open-concept living, this home delivers comfort, elegance, and functionality throughout. It begins with a bright living room featuring a double-height ceiling that flows seamlessly into the dining area and a chef's kitchen, fully equipped with Wolf and Sub-Zero appliances. The main floor also features a primary suite that provides a peaceful and private retreat. Enjoy the comfort of AC indoors, relax under the spacious covered patio, or unwind in the hot tub. For the hobbyist, there's a triple garage, a 6-stall barn, and a 22' x 44' detached shop. Truly one of a kind, come see for yourself! (id:60626)
Macdonald Realty (Langley)
4557 W 4th Avenue
Vancouver, British Columbia
First time on the market after half a century. Situated at 49.5 x 168.6 this Point Grey property presents a remarkable opportunity. Boasts breathtaking panoramic ocean and city views. Quick access to transit. Minutes away from UBC, Spanish Banks, Locarno Beach, Jericho Beach Park, Jericho Sailing Center, Royal Vancouver Yacht Club, Beach Volleyball Courts,Tennis Courts & Club and Golf course and its proximity to some of the most sought-after schools in Vancouver makes it an ideal choice for families. Great chance to build your luxurious coastal living home in one of Vancouver's most coveted neighborhoods. (id:60626)
Engel & Volkers Vancouver
102/103 408 E Columbia Street
New Westminster, British Columbia
3,280 SF of Retail space fully built out for a Medical Clinic with a pharmacy. Vacant Possession Available. Conveniently located steps from Royal Columbian Hospital and the popular Brewery District with more than 850 residential units. This unit is a short 5 minute walk to the Sapperton Skytrain Station and close proximity to Highway 1 and Lougheed Highway. (id:60626)
Macdonald Realty
13263b Loyalist Parkway
Prince Edward County, Ontario
Net Lease investment property with additional commercial development land. 18,000 sf building with the Prince Edward Fitness and Aquatic Centre as the long-term Tenant. The property is 4.06 acres total with a portion being vacant commercial development land. Location is on the West side of Picton in a commercial corridor surrounded by new residential developments. New Shopper's Drug Mart and commercial plaza planned to the West of the property and 900+ new residential units directly to the South. Multi-storey residential buildings are proposed to the North of the property. Zoning is CH - Highway Commercial. (id:60626)
Century 21 Lanthorn Real Estate Ltd.
365 Kingston Road E
Ajax, Ontario
An outstanding investment opportunity for commercial investors seeking a carefree landlord experience. The property is leased to a AAA+ tenant, a licensed childcare center / daycare / Montessori school under the CWELCC program on a Triple Net Lease, meaning the tenant is responsible for property taxes, insurance, and all maintenance costs. The building is well-maintained. This heritage building was relocated to its current site in 2005 by a developer, who undertook major restorations in 2010, including a new foundation, electrical system, plumbing, flooring, and partial exterior brick replacement. Buyers are advised to verify all building details. The tenant owns stoves, refrigerators, washer/dryer, and all chattels. The current triple-net monthly rent is $20,938 (including HST), with a scheduled increase to $22,807 (including HST) in 2028. (id:60626)
Enso Realty Inc.
1098 Wurster Place S
Breslau, Ontario
Open to offers anytime Welcome to your dream home, an expansive estate offering over 12,000 square feet of luxurious living space. This stunning residence features 11 spacious bedrooms, including a separate two-story in-law suite, perfect for guests or multi-generational living. Nestled on over 7 acres of beautifully landscaped land, the property provides both privacy and tranquility on a quiet dead-end road. Enjoy outdoor living at its finest with a sparkling pool and a cozy enclosed hot tub, ideal for relaxation year-round. The home also boasts a generous four-car garage, ensuring ample space for vehicles and storage. With elegant finishes and abundant natural light, this estate is designed for comfort and style, making it the perfect haven for family gatherings and entertaining. Don't miss the chance to make this remarkable property your own!REALTOR: (id:60626)
RE/MAX Twin City Realty Inc.
139 17 Avenue Se
Calgary, Alberta
Situated in the heart of Calgary’s vibrant Culture + Entertainment District, 139 17 Avenue SE offers a premier redevelopment opportunity directly across from the newly expanded BMO Centre and Stampede Park. This 10,548 square foot parcel is zoned C-COR2, allowing for a wide range of commercial and mixed-use applications, and is ideally suited for rezoning to higher-density classifications such as CC-X or Direct Control (DC)(subject to City of Calgary Approval) to unlock greater development potential including increased height and FAR.With outstanding exposure on 17 Avenue SE and proximity to Macleod Trail, Stampede LRT, and the future Event Centre, this location is ideal for high-density residential, hotel, or mixed-use projects. The area is also seeing significant investment from Truman and Marriott International, including a planned 13-storey hotel at Stampede Park and future luxury hotel-condo towers nearby, further enhancing the area’s long-term appeal.This is a rare chance to secure a high-profile development site within one of Calgary’s most transformative downtown redevelopment zones. (id:60626)
Maxwell Canyon Creek
Exp Realty
7129 Cardinal Court
Burnaby, British Columbia
Prime development opportunity in a Transit-Oriented Area. This land assembly includes a 10,363 SF lot, which can be combined with 7145 Cardinal Court (not on MLS) and 3345 Cardinal Drive (MLS ID: R3052176). This would result in a total development site of over 34,000 SF. The property is designated under Tier 3, allowing for an 8-story building with a Floor Area Ratio (FAR) of 3.0. This mostly flat lot is located on a quiet cul-de-sac street at the edge of the Transit-Oriented Area and offers potentially excellent views of Burnaby Lake upon redevelopment. Please do not walk on the property. For more details or to inquire further, kindly contact the listing agent or your realtor. (id:60626)
Team 3000 Realty Ltd.
Twp 360 Rr. 43
Rural Clearwater County, Alberta
FULL SECTION IN ONE BLOCK. FIVE TITLES TOTALLING 644 ACRES ALL IN PASTURE, TREES, RECREATION. EXTREMELY RARE FIND LOCATED WEST OF INNISFAIL , BETWEEN SPRUCE VIEW AND CAROLINE. (id:60626)
RE/MAX Real Estate Central Alberta
842 Hamilton Road
Quinte West, Ontario
Fully equipped 6,225 sq. ft. provincially inspected turn key meat processing facility built to federal guidelines (can be converted anytime) on 47 acres of land backing onto the 401 highway with personal residence and approved expansion potential for immediate growth. The facility was built with the highest standards of quality and compliance. Equipment pictured included (all equipment European - Travaglini, Biro, Menozzi, Ruhle Tumbler, Borgo, Bizerba, Inox Meccania, Orlandini, Rex, Multi-vac R105 packaging machine) for seamless transition, facility can accommodate segregated production rooms for specialty products (e.g., halal, organic, ready-to-eat, raw) without risk of cross contamination, facility accommodates 18,500 kilos drying meat capacity at any time inside it's 5 drying rooms, floor drains (with grease traps inside) throughout, plant roof poured concrete, robust 3-phase power, wash stations, ample land for trailer parking, located 6 km to 401 access ramp, accommodates all trailer sizes, The second floor features a substantial 5,045 sq ft residence with 3 bedrooms & 4 bathrooms (each bedroom has en-suite), perfect for owner-operator or rental income. This is more than a building; it's a fully-realized business platform with immense potential for growth. Ideal for someone to acquire a compliant and strategically located operation without the delays and costs of new construction and asset purchase. Facility can be used for a variety of other processing including dairy, produce, animal food/feed. VTB available for qualified buyers. Total 11,270 sq. ft. (id:60626)
RE/MAX Aboutowne Realty Corp.
842 Hamilton Road
Quinte West, Ontario
Fully equipped 6,225 sq. ft. provincially inspected turn key meat processing facility built to federal guidelines (can be converted anytime) on 47 acres of land backing onto the 401 highway with personal residence and approved expansion potential for immediate growth. The facility was built with the highest standards of quality and compliance. Equipment pictured included (all equipment European - Travaglini, Biro, Menozzi, Ruhle Tumbler, Borgo, Bizerba, Inox Meccania, Orlandini, Rex, Multi-vac R105 packaging machine) for seamless transition, facility can accommodate segregated production rooms for specialty products (e.g., halal, organic, ready-to-eat, raw) without risk of cross contamination, facility accommodates 18,500 kilos drying meat capacity at any time inside it's 5 drying rooms, floor drains (with grease traps inside) throughout, plant roof poured concrete, robust 3-phase power, wash stations, ample land for trailer parking, located 6 km to 401 access ramp, accommodates all trailer sizes, The second floor features a substantial 5,045 sq ft residence with 3 bedrooms & 4 bathrooms (each bedroom has en-suite), perfect for owner-operator or rental income. This is more than a building; it's a fully-realized business platform with immense potential for growth. Ideal for someone to acquire a compliant and strategically located operation without the delays and costs of new construction and asset purchase. Facility can be used for a variety of other processing including dairy, produce, animal food/feed. VTB available for qualified buyers. Total 11,270 sq. ft. (id:60626)
RE/MAX Aboutowne Realty Corp.
842 Hamilton Road
Quinte West, Ontario
Fully equipped 6,225 sq. ft. provincially inspected turn key meat processing facility built to federal guidelines (can be converted anytime) on 47 acres of land backing onto the 401 highway with personal residence and approved expansion potential for immediate growth. The facility was built with the highest standards of quality and compliance. Equipment pictured included (all equipment European - Travaglini, Biro, Menozzi, Ruhle Tumbler, Borgo, Bizerba, Inox Meccania, Orlandini, Rex, Multi-vac R105 packaging machine) for seamless transition, facility can accommodate segregated production rooms for specialty products (e.g., halal, organic, ready-to-eat, raw) without risk of cross contamination, facility accommodates 18,500 kilos drying meat capacity at any time inside it's 5 drying rooms, floor drains (with grease traps inside) throughout, plant roof poured concrete, robust 3-phase power, wash stations, ample land for trailer parking, located 6 km to 401 access ramp, accommodates all trailer sizes, The second floor features a substantial 5,045 sq ft residence with 3 bedrooms & 4 bathrooms (each bedroom has en-suite), perfect for owner-operator or rental income. This is more than a building; it's a fully-realized business platform with immense potential for growth. Ideal for someone to acquire a compliant and strategically located operation without the delays and costs of new construction and asset purchase. Facility can be used for a variety of other processing including dairy, produce, animal food/feed. VTB available for qualified buyers. Total 11,270 sq. ft. (id:60626)
RE/MAX Aboutowne Realty Corp.
34901 4 Avenue
Abbotsford, British Columbia
An exceptional 43.28 acres! This expansive parcel is ready for your estate home, crop production, or agri-business development. With its high quality soil and square shape (1,276.73 ft x 1,428.92 ft), the property offers flexibility for a variety of agricultural pursuits. Conveniently located near the US border, Highway 1, and Costco, this is a rare opportunity to invest in one of the Fraser Valley's most sought-after farming areas. Adjoining 19.6 Acres with improvements also available - 34811 2nd Ave, Abbotsford. see MLS# R3061647 & C8073327. (id:60626)
B.c. Farm & Ranch Realty Corp.
34901 4 Avenue
Abbotsford, British Columbia
An exceptional 43.28 acres! This expansive parcel is ready for your estate home, crop production, or agri-business development. With its high quality soil and square shape (1,276.73 ft x 1,428.92 ft), the property offers flexibility for a variety of agricultural pursuits. Conveniently located near the US border, Highway 1, and Costco, this is a rare opportunity to invest in one of the Fraser Valley's most sought-after farming areas. Adjoining 19.6 Acres with improvements also available - 34811 2nd Ave, Abbotsford. R3061647/C8073327. GPS Coordinates: 49.00603579295437, -122.260807982441 (id:60626)
B.c. Farm & Ranch Realty Corp.
Dl 1243 Boulder Pit Road
Salmo, British Columbia
Large Trophy Wilderness Acreage with Conservancy Value - Salmo, BC. 2,560 acres in one of the most pristine wilderness areas in British Columbia. High Conservation Value holding key access point to west side of Darkwoods Conservancy area. Creek runs through for 4 kms. Only 5 mins to Salmo. Completely outside the ALR and although has been logged previously, still a significant volume of merchantable timber remaining on the property. Call for details. (id:60626)
Landquest Realty Corporation
522 Appian Way
Coquitlam, British Columbia
ATTN DEVELOPERS & INVESTORS - Discover an exceptional investment opportunity in Coquitlam West! This 4-bed, 3-bath home sits on a 7500+sq. ft. lot located within the Lougheed Town Centre Station. TOD Tier 3 zone, this prime location offers an FSR of 3.0, allowing for up to 8 stories of vibrant community living. Enjoy proximity to Lougheed Town Centre, restaurants, amenities, groceries, and shopping. Making it an unparalleled developer opportunity. Don´t miss the chance to transform this property into a profitable venture in a prime redevelopment location. (id:60626)
Exp Realty
514 Appian Way
Coquitlam, British Columbia
ATTN DEVELOPERS & INVESTORS - Discover an exceptional investment opportunity in Coquitlam West! This 4-bed, 3-bath home sits on a 7500+sq. ft. lot located within the Lougheed Town Centre Station. TOD Tier 3 zone, this prime location offers an FSR of 3.0, allowing for up to 8 stories of vibrant community living. Enjoy proximity to Lougheed Town Centre, restaurants, amenities, groceries, and shopping. Making it an unparalleled developer opportunity. Don´t miss the chance to transform this property into a profitable venture in a prime redevelopment location. (id:60626)
Exp Realty
1260 Kings Avenue
West Vancouver, British Columbia
Rare Opportunity! Luxury home located in the coveted Ambleside district. This stunning modern residence offers nearly 4300 square ft of living space, featuring 5 bedrooms and 6 bathrooms. The main living area opens to a beautiful patio deck perfect for outdoor entertaining, inside you'll find high-end finishings and appliances, including stone countertops, central-vacuum system, air conditioning, a double garage and a wok kitchen. Conveniently situated just across the street from Ridgeview Elementary School and a few blocks to West Vancouver Secondary. Only minutes by car to Park Royal Mall, Hollyburn Country Club and a variety of entertainment. (id:60626)
Pacific Evergreen Realty Ltd.
4807 Paton Street
Vancouver, British Columbia
Welcome to this beautiful 3-level split contemporary style executive residence w/stunning 180 degree snow-capped mountains & amazing city views in the most prestigious Quilchena Area. Spacious living & dining areas admiring all seasons picturesque breathtaking VIEWS! Solid house w/updated kitchen, flooring, 7 yr roof which are built to last! Timeless contemporary design throughout, nice flow from indoor to covered outdoor patio for entertainment. chic back yard w/charming cherry blossom trees! from living room offers the most fantastic experiences of painting-like VIEWS through day! Located in quiet area but w/easy access to Downtown, UBC, Kerrisdale shoppings, private schools, Crofton House, mins walking to PW Secondary, Trafalgar Elementary. Wonderful urban life starts here! Act fast! (id:60626)
RE/MAX Select Properties
12 Bearwood Drive
Toronto, Ontario
Welcome to Edenbridge-Humber Valley. This elegant 4+1 bedroom, 7 bathroom custom smart home is situated on a quiet ravine lot in one of Toronto's most prestigious communities, just steps from Lambton Golf & Country Club, James Gardens, and the Humber River. The breathtaking exterior is perfectly matched by the homes luxurious interior design. The modern home has 5,762 sq ft on all levels and showcases three striking 5x10 Italian slab stone gas fireplaces, contemporary skylights, heated stone floors, and 3/4-inch engineered white oak hardwood throughout. Custom Scavolini cabinetry, a Garaventa lift elevator, in-wall vacuum, sauna with steamer, and a full security camera system complete the homes exceptional details. The home is supported by Control4 Home Automation allowing seamless control of lighting, climate, security, and entertainment from anywhere in the home or remotely. The stunning open-concept kitchen features light-toned finishes with built-in premium Thermador appliances, an oversized island, and Italian stone counters with matching backsplash, complemented by a well-appointed butlers pantry. Adjacent to the kitchen, the spacious family room invites relaxation with ample natural light and views of the backyard, while the formal dining and living rooms provide elegant spaces for entertaining guests. Each large, sun-filled bedroom offers a luxurious ensuite and a spacious walk-in closet, with the primary suite featuring his-and-hers closets and expansive windows overlooking the landscaped backyard. In the recreational area, a sophisticated wet bar with Italian finishes and custom Scavolini cabinetry adds an extra touch of elegance. This custom home features an exquisite office room, two laundry rooms, a mudroom shower, and a maintenance room. This exceptional residence is complete with a two-car garage offering optional EV charging, a heated driveway and stairs, a Hydropool spa, a BBQ area, and a spacious deck that overlooks stunning natural scenery. (id:60626)
RE/MAX Metropolis Realty
20 Taylor Drive
Toronto, Ontario
Nestled within a serene 1.68-acre ravine lot in sought-after East York, this custom-built masterpiece offers an unparalleled blend of modern elegance and natural tranquility. Backing directly onto Taylor Creek Park with 100 feet of treed frontage, the property is a private sanctuary where lush greenery and the gentle whispers of the ravine create a year-round retreat. Designed to harmonize with its surroundings, this two-story, four-bedroom estate boasts five luxurious bathrooms, a private driveway, and an oversized two-car garage ensuring both convenience and prestige. Inside, expansive windows frame breathtaking views of theravine, bathing the interiors in natural light while showcasing the homes high-end finishes and meticulous craftsmanship. Descend to the thoughtfully designed lower level, where versatile spaces cater to every need: a gym, a welcoming family room, and a self-contained in-law suite or nanny quarters complete with a full kitchen and laundry facilities, offering privacy and convenience for multi-generational living or guest accommodations. Step outside to discover your personal oasis: a sparkling saltwater pool surrounded by mature trees, perfect for summer relaxation or entertaining against a backdrop of pristine wilderness. The sprawling patio invites quiet mornings with coffee or evening gatherings under the stars all while immersed in the privacy of your treed enclave. Perfectly positioned minutes from downtown Toronto, this home balances secluded luxury with urban accessibility. Enjoy direct access to Taylor Creek Parks trails for hiking and biking, or explore nearby schools, shopping, anddining with ease. This is more than a home - it's a lifestyle crafted for those who demand excellence. Don't miss the opportunity to own East Yorks most exclusive address. (id:60626)
Royal LePage Signature Realty
Royal LePage Urban Realty
150 West Railway St Nw
Edmonton, Alberta
An exceptional opportunity to own 14 acres within Edmonton city limits, complete with a private residence and strong redevelopment potential. This rare property offers space, privacy, and long-term upside. With a Neighborhood Area Structure Plan already in place, it’s both an excellent holding and an immediate lifestyle choice. The land combines mature trees, wetlands, and open areas, creating endless options for recreation, storage, expansion, or a home-based business. The beautifully renovated residence is move-in ready, with generous bedrooms and additional office space. Ideally located with quick access to Anthony Henday, 23rd Avenue, 17th Street, the Meadows Community Recreation Center, shopping, schools, restaurants, and grocery stores. Whether you’re seeking a private estate, space for your business, or a strategic investment, this property offers it all. (id:60626)
Maxwell Devonshire Realty

