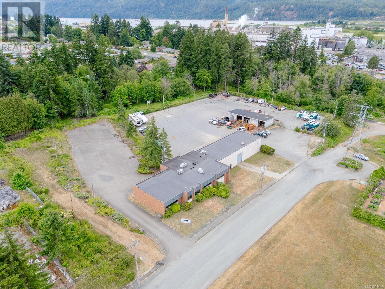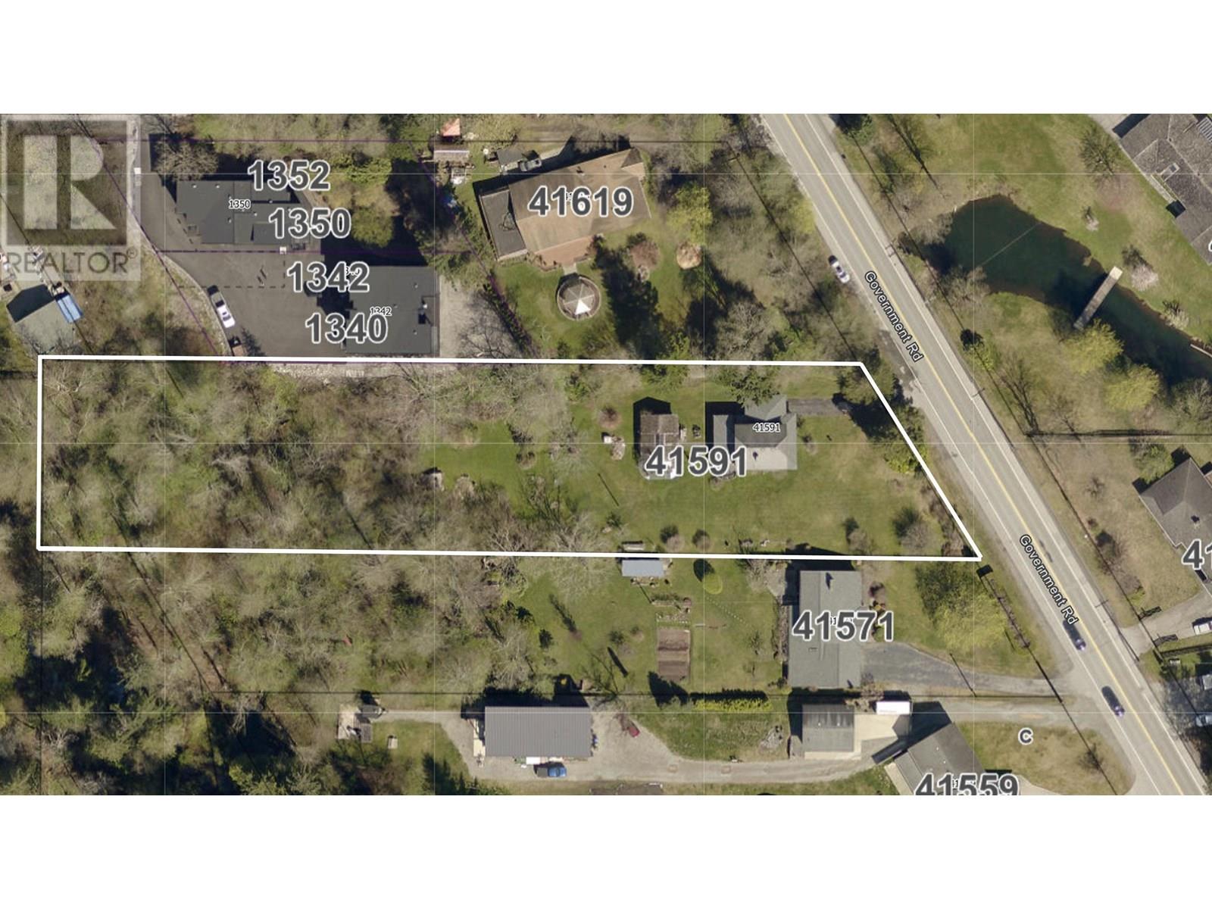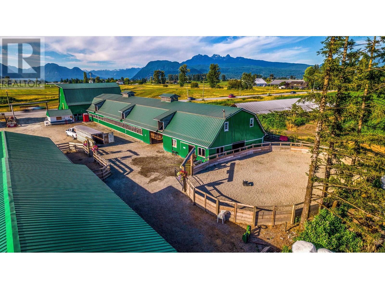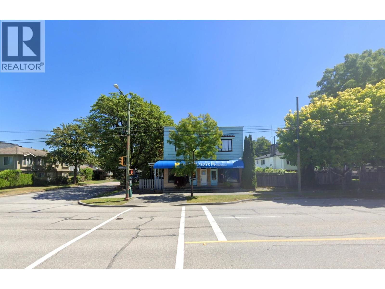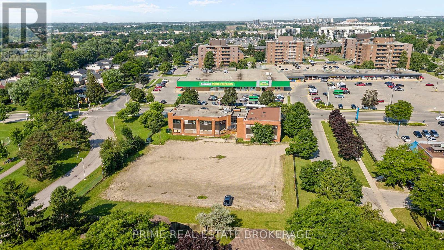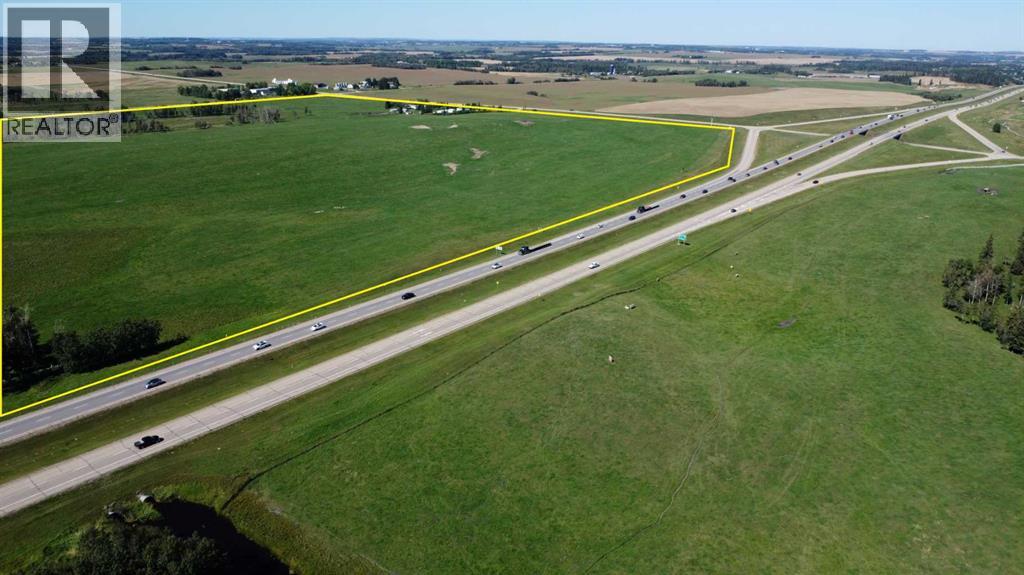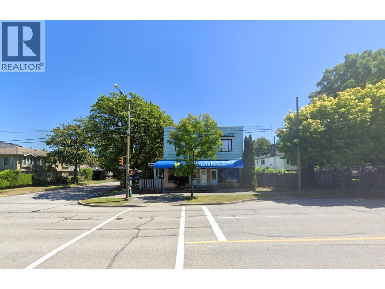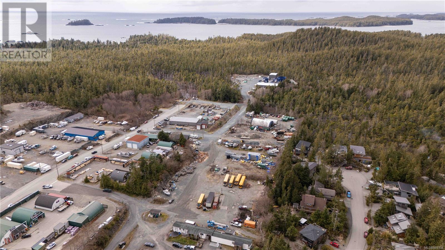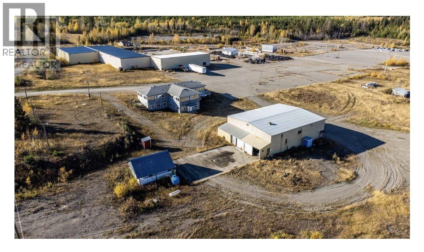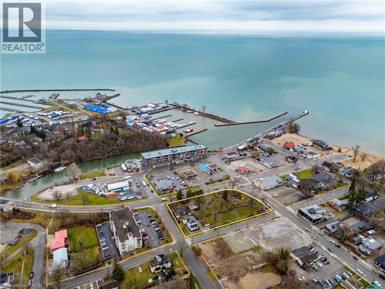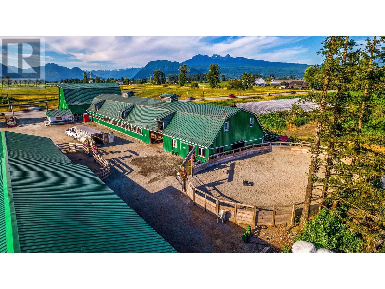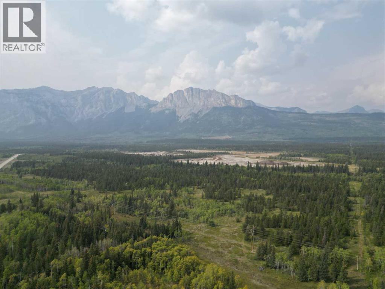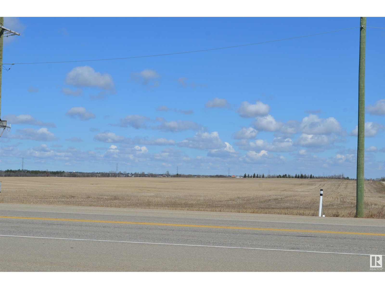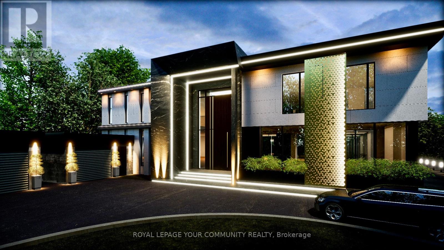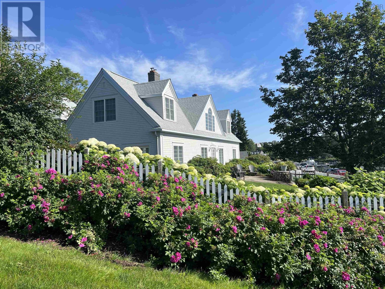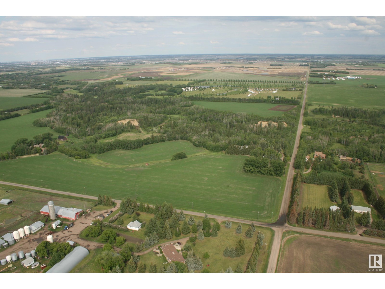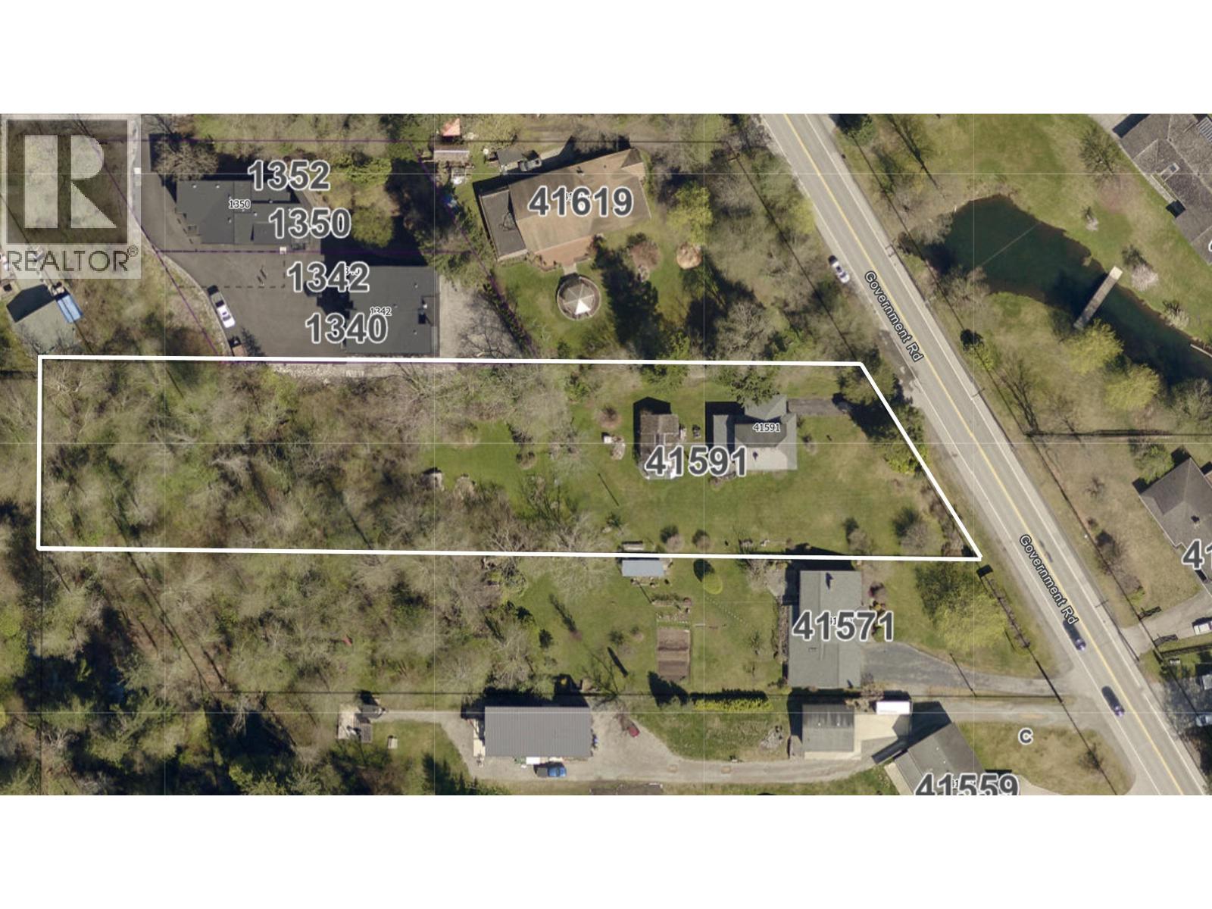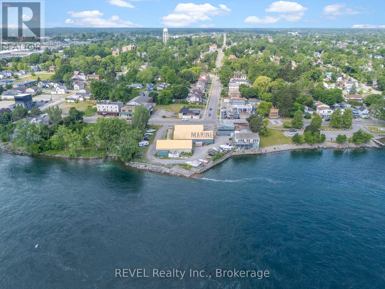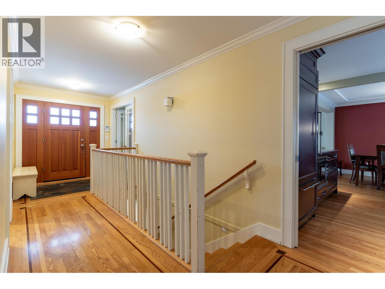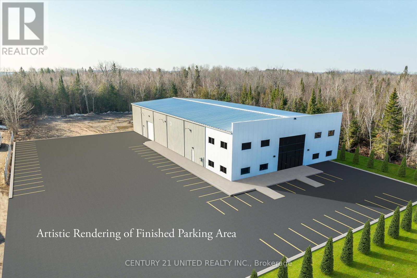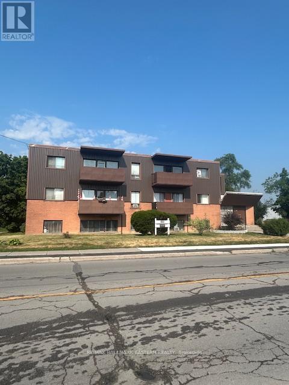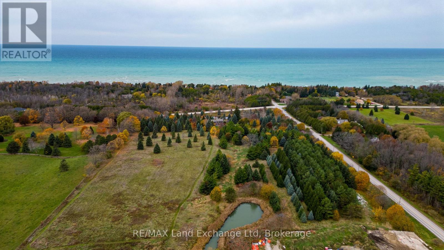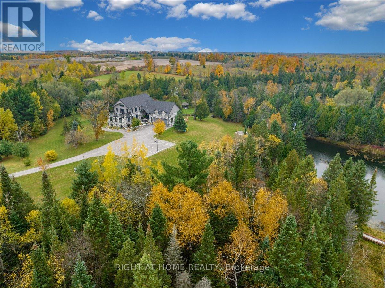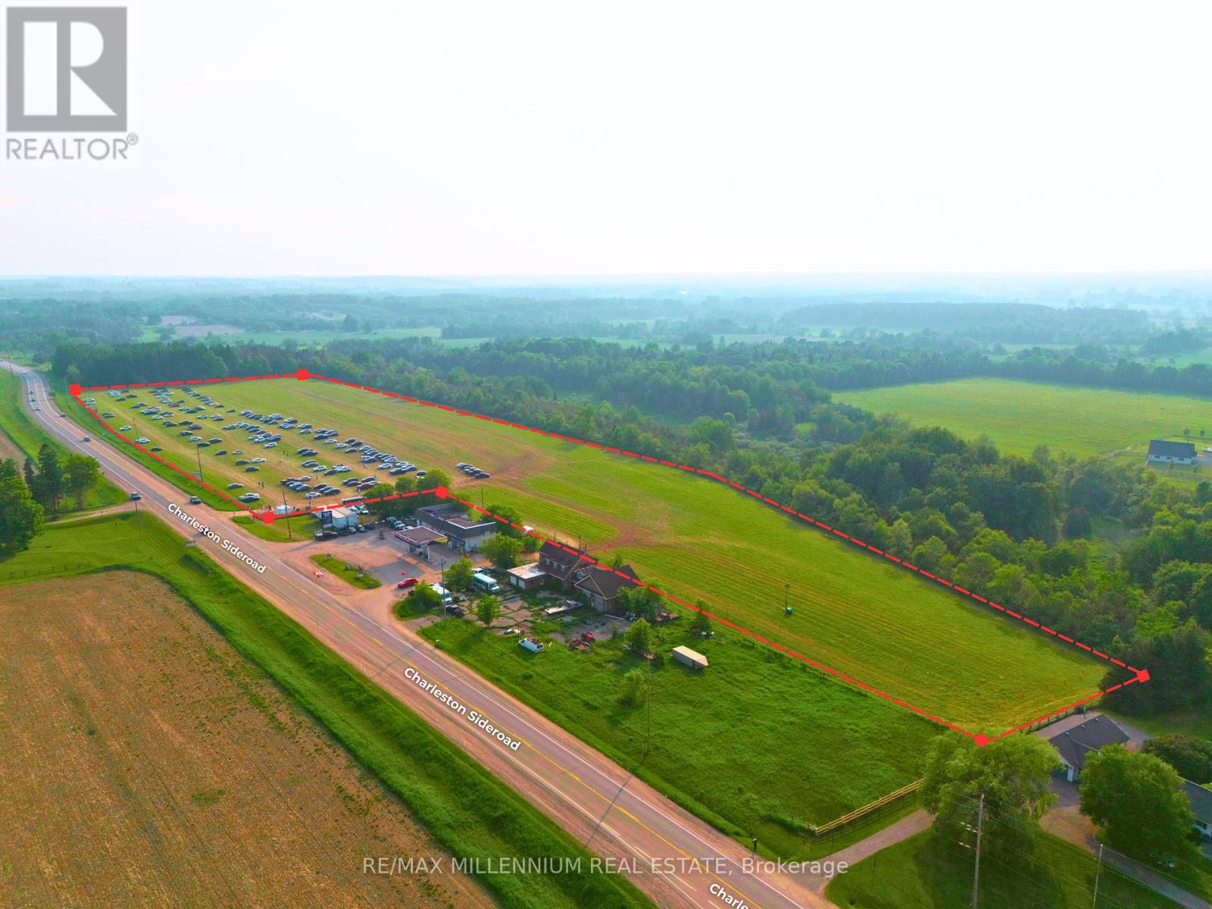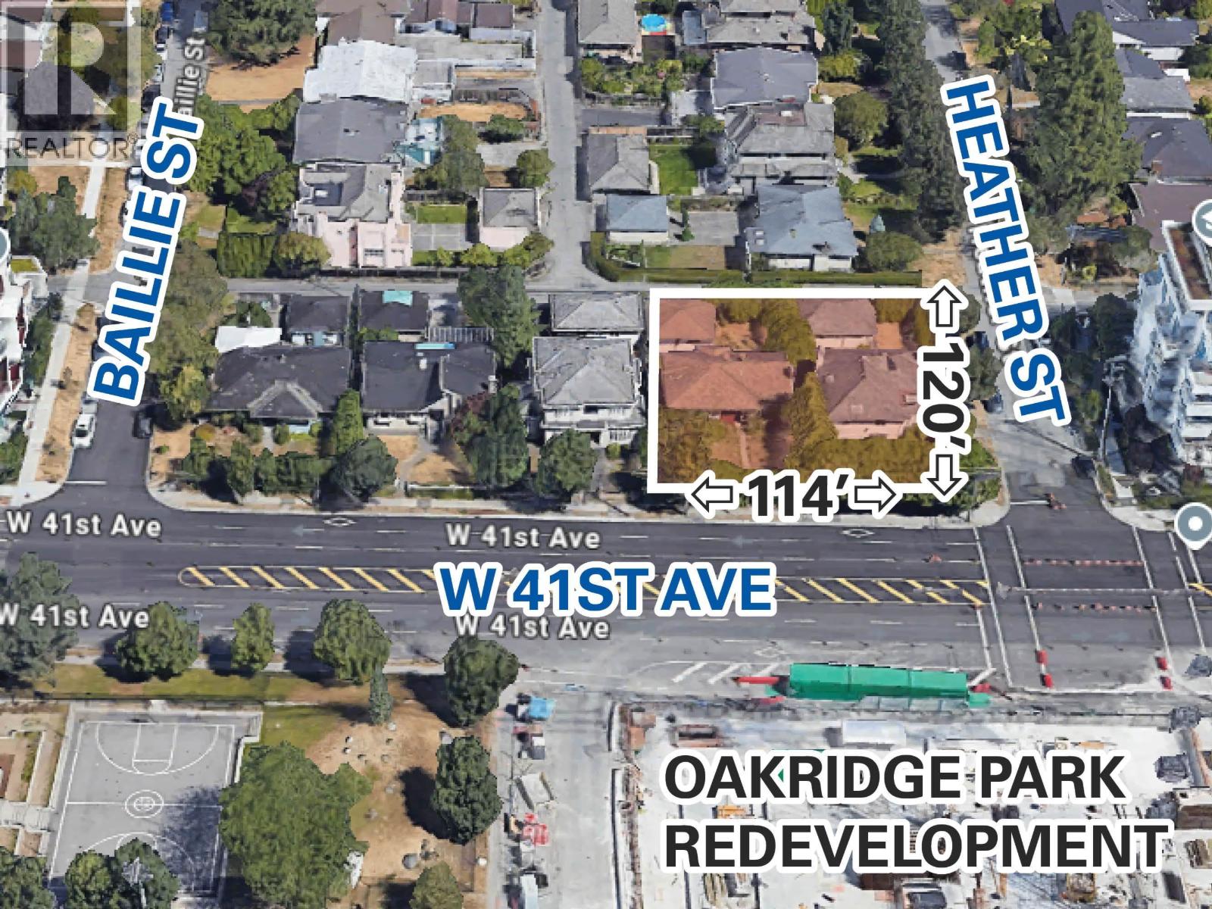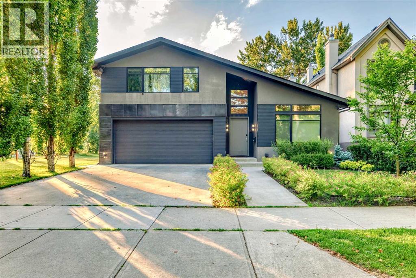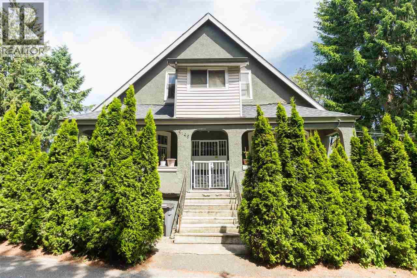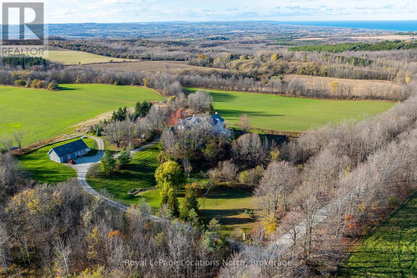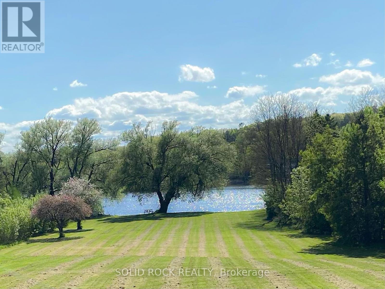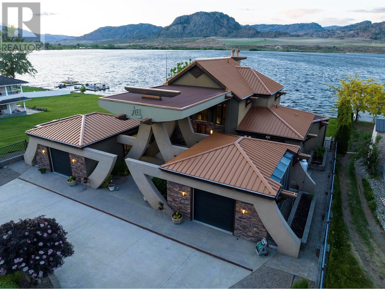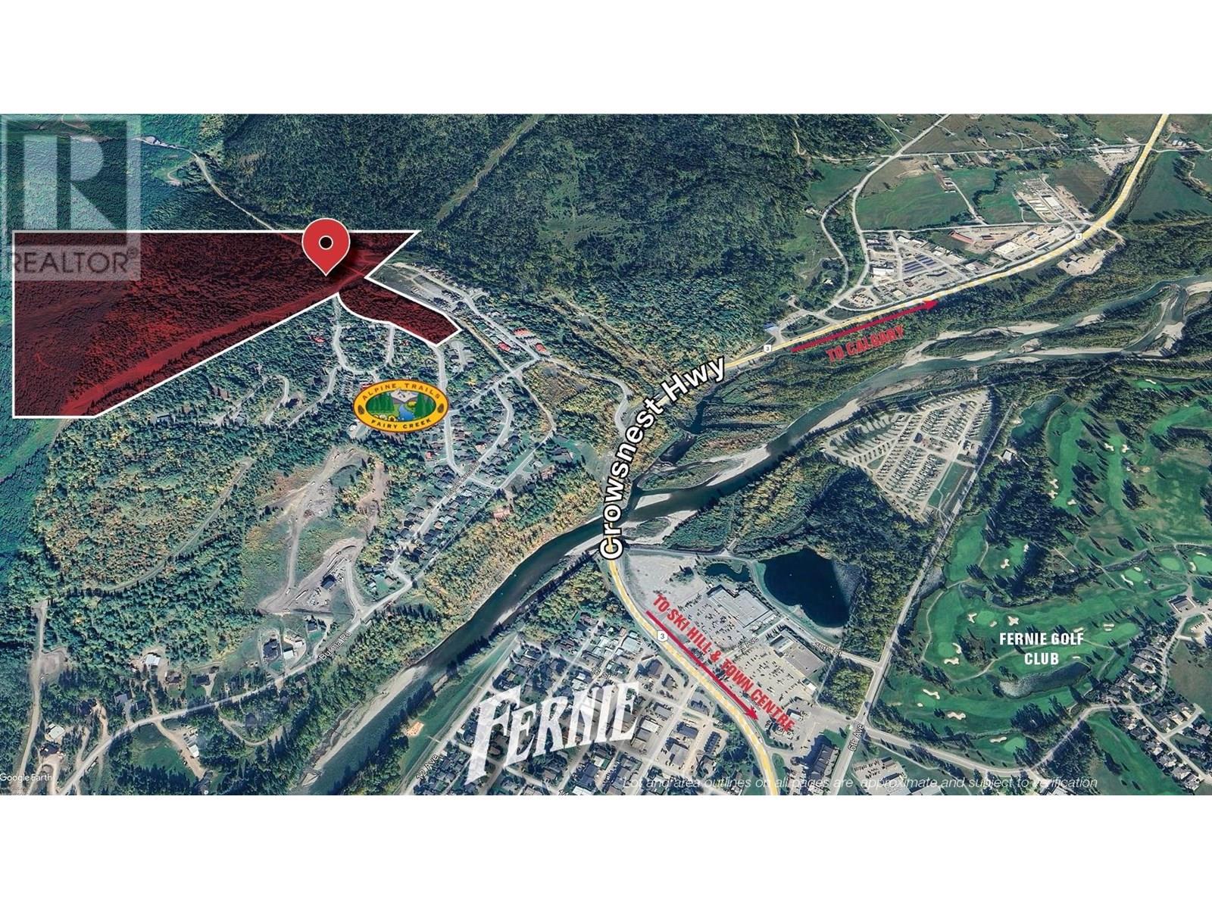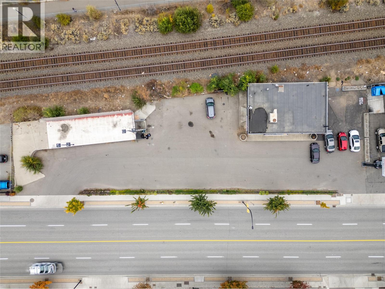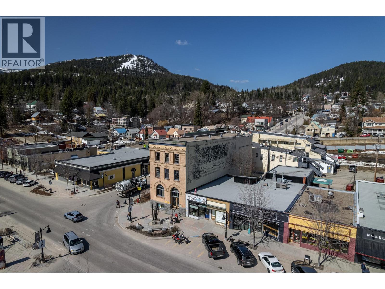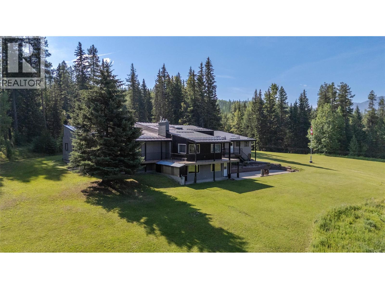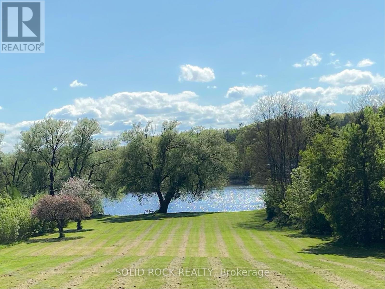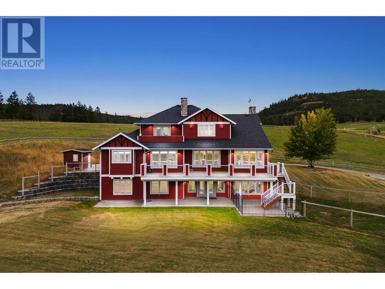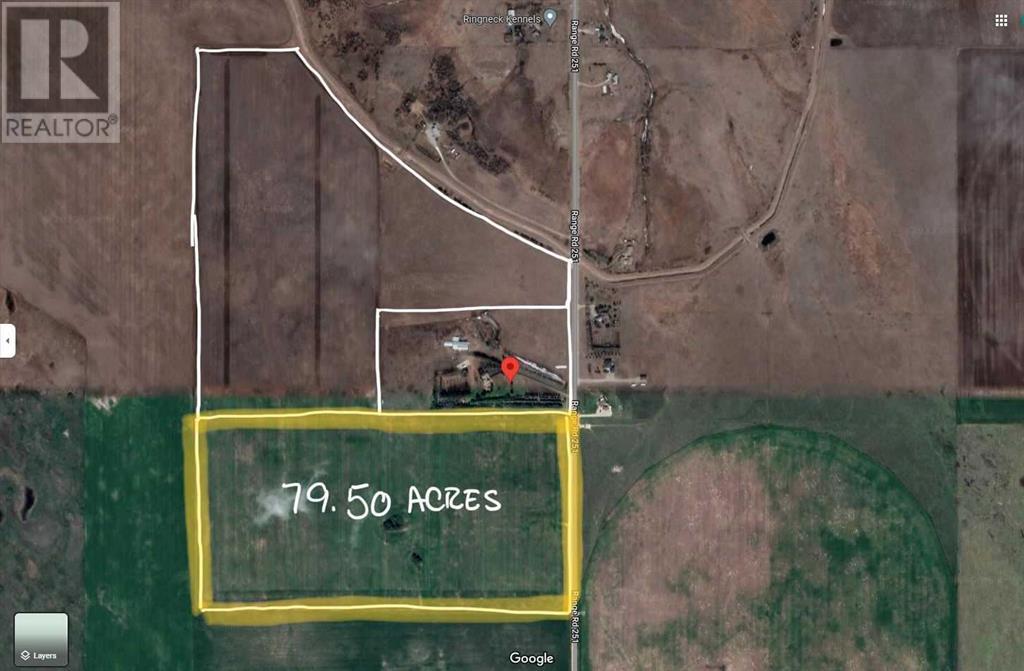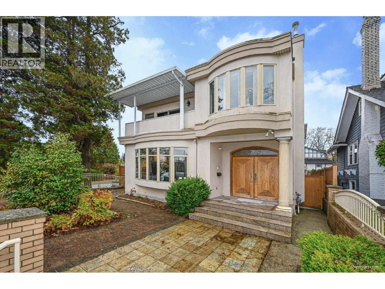4820 Wallace St
Port Alberni, British Columbia
This rare commercial opportunity offers over 12,000 sq ft of functional space across 2 buildings, situated on a 7.51-acre lot with a significant undeveloped portion, ideal for future expansion, outdoor storage, or additional structures. Zoned M1 (Light Industry), the property is perfectly suited for a wide range of commercial, light manufacturing, or service-based uses. The main building at 10,192 sq ft features upper parking, a welcoming foyer, and a spacious lobby. Inside are 6 private offices, support rooms, storage, and restrooms. The lower level includes more office space, storage, restroom, a garage, and 6 over height vehicle bays, all accessible from a fenced lower parking area. The 1,995 sq ft secondary building includes 5 more vehicle bays, enhancing operational capacity. Centrally located this property is ideal for owner-operators or investors seeking a high-utility space with strong fundamentals and excellent accessibility. Measurements are approximate, verify if important. (id:60626)
RE/MAX Professionals - Dave Koszegi Group
2140 Charleston Side Road
Caledon, Ontario
The Opportunities Are Endless For This Beautiful Picturesque 51.81 Acres Situated Just West Of Caledon Village. Scenic Views Of Rolling Terrain, Both Treed & Open Space, Walking Trails, Large Natural Spring Fed Pond, Spectacular Sunsets & Many More Features For Natures Enthusiasts. This Property Is Ideal To Build A Dream Home & Enjoy County Living At Its Best. Create Business Opportunities By Developing Or Using The Land To Generate Additional Income Or Simply Purchase The Property As An Investment. Fabulous Location Within Short Driving Distance To Erin, Orangeville, Brampton. Easy Access To Major Highways. **EXTRAS** Nearby Amenities Include Golf Courses, Ski Hill, Shopping, Spa Retreats, Restaurants, Equestrian Facilities & Much More (id:60626)
RE/MAX Real Estate Centre Inc.
2140 Charleston Side Road
Caledon, Ontario
Opportunities Are Endless For This Beautiful Picturesque 51.81 Acres Situated Just West Of Caledon Village. Scenic Views, Rolling Terrain & Flat Land, Both Treed & Open Space, Walking Trails, Large Natural Spring Fed Pond, Spectacular Sunsets & Many More Features For Natures Enthusiasts. This Scenic Property Is Ideal To Build A Dream Estate Home & Enjoy Country Living At Its Best. Great Property For Farming, Hobby Farm, Live Stock & Horses For Those Animal Lovers. Buy The Land For Investment Purposes or Consider The Many Income Generating Business Opportunities. Potential To Bring In Excess Soil/Fill. Beautiful Setting For A Retirement Home. Fabulous Location Within Short Driving Distance To Erin, Orangeville & Brampton. Many Nearby Amenities - Golf Courses, Ski Hill, Shopping, Spa Retreats (Mill Croft Spa Retreat), Restaurants, Equestrian Facilities & Much More. Easy Access To Major Highways. Potential Future Use of Land Is Subject To Buyer's Own Due Diligence. **EXTRAS** Extractive Industrial Zoning Allows Buyer Numerous Opportunities. Close To New Erin Glen Subdivision (id:60626)
RE/MAX Real Estate Centre Inc.
41591 Government Road
Squamish, British Columbia
Brackendale Development Site (1.4 acres): excellent opportunity for a new Townhouse complex. Upgraded 10" water service & 14" sewer on Government Road. Seller willing to work with development pro forma to ensure project feasibility. Large flat building lot (134' wide), favourable location, close to transit, schools, restaurants, parks and trails. District of Squamish is committed to expedited development processes, streamlined permitting and supports BC Bill 44 Housing Statutes Amendment Act. Take advantage of the Cheekeye Fan barrier construction underway to significantly enhance the safety of Brackendale community. Help Squamish achieve the goal of building 9,600 new housing units to meet the projected population of 34,000 by 2036. The Squamish community has grown 22% (past 5 years) and 53% by 2046. Call today to learn more about this opportunity. (id:60626)
RE/MAX Masters Realty
20254 Old Dewdney Trunk Road
Pitt Meadows, British Columbia
For the first time ever, the renowned Leghorn Ranch-a cherished name in the horse community-is being offered for sale. With a stellar 4.9-star Google rating for their trail rides, this well-established operation speaks for itself. From spring and summer camps, birthday parties, and riding lessons to group events, and corporate retreats, this ranch boasts diverse and lucrative income streams. The property features updated electrical (all underground) to the main home and outbuildings, metal roofs and meticulously maintained structures, fully fenced grounds with treated lumber, a spacious 4-bedroom, 3-bathroom home ideal for a large family or on-site staff. The current owner is committed to a smooth transition and is offering a generous handover period to support the new owner's success. (id:60626)
Exp Realty
3606 Nanaimo Street
Vancouver, British Columbia
3606 Nanaimo Street - Rare revenue property on a 68.6' x 122' C-1 zoned corner lot. Main floor operates as a daycare; upper level offers multi-room rentals for steady income. Bonus triple garage with lane access, leased separately. Excellent holding property with strong cash flow and exceptional redevelopment potential for higher-density rental or strata under C-1 zoning. Prime corner location with great visibility, parking, and access to transit and amenities. (id:60626)
Engel & Volkers Vancouver
1408 Ernest Avenue
London South, Ontario
An exceptional 1.029-acre infill development site in Londons White Oaks neighbourhood, recently re-zoned Residential R8-4, and approved for a wide range of medium-density residential uses including stacked townhouses, low-rise apartments, and converted dwellings.The property features an existing vacant two-storey commercial structure, approved for conversion into an 18-unit residential apartment building (44 units per hectare) with a flexible mix of 1-bedroom, 1+den, and 2-bedroom layouts. Approx. 12,950 ft2 of existing building space and 64 on-site parking stalls - with access via a shared private laneway - support a streamlined, low-cost redevelopment path. No Site Plan Control is required for the current approved conversion, reducing timeline and permitting barriers.Strategically located near transit, shopping, parks, schools, and employment hubs, this site offers strong tenant appeal and long-term upside in a corridor targeted for growth. Positioned between an established residential area and a neighbourhood commercial node, the site delivers natural transition, walkability, and policy-aligned density.Property is currently vacant and uninsured. Data room access with a signed CA. (id:60626)
Prime Real Estate Brokerage
Qe2 And 604 Highway
Rural Lacombe County, Alberta
This 151.8 acre property, located in Lacombe County, Alberta, is currently used as grazing land. It is in a prime position at the southwest corner of Highway 2 and Highway 604 diamond-style overpass. The land offers exceptional highway visibility and appeal, making it ideal for highway development. The current owner would consider subdividing the land for highway development.Adjacent to the renowned Wolf Creek Golf Resort and nearby high-end communities such as Wolf Creek Estates and the Village of Wolf Creek, the property is perfectly positioned for future growth. With excellent access and visibility from Highway 2, the land benefits from an estimated 32,000 vehicles passing daily, providing immense potential for a wide range of highway-oriented businesses. (id:60626)
Marcel Leblanc Real Estate Inc.
3606 Nanaimo Street
Vancouver, British Columbia
3606 Nanaimo Street - Rare revenue property on a 68.6' x 122' C-1 zoned corner lot. Main floor operates as a daycare; upper level offers multi-room rentals for steady income. Bonus triple garage with lane access, leased separately. Excellent holding property with strong cash flow and exceptional redevelopment potential for higher-density rental or strata under C-1 zoning. Prime corner location with great visibility, parking, and access to transit and amenities. (id:60626)
Engel & Volkers Vancouver
640 Warren Way
Tofino, British Columbia
Tofino Industrial lot ready for your development ideas - 3.68 Acres - Zoned M1 - Light industrial. This property is rare on the west coast where industrial land is scarce. Zoned light industrial with uses including - delivery facilities; manufacturing; Motor vehicle, boat, marine, truck, trailer, mobile homes, tools and equipment and parts sales and service; Retail; Mini Storage; and more. Alternatively, you could apply to the District of Tofino for this property to be subdivided. Inquire today for information on this property. (id:60626)
RE/MAX Mid-Island Realty (Uclet)
15355 Clear Lake Sawmill Road
Prince George, British Columbia
Whether you are looking for a site for manufacturing, warehousing, or a laydown yard for Oil and Gas, this could be ideal. This site is only 20 minutes from Prince George. It is the former Clear Lake Sawmill location which includes a mobile home park with 30 fully serviced sites. The site has 25kW three-phase power, high volume natural gas, a fire suppression system, 6,000 sq ft office complex with modem fiber optic high speed internet connection, large mechanical shop, approximately 7,000 sq ft and roughly 27,000 sq ft of covered warehouse. The M4 Heavy Industrial Zoning is extremely flexible for many uses and the location has close proximity to Prince George yet away from residences is ideal for operations that need privacy or may be generally considered undesirable in highly populated areas. Full package available. (id:60626)
Team Powerhouse Realty
106 Main Street
Port Dover, Ontario
Unlock the potential of a rare parcel fronting on four streets located in the vibrant core of Downtown Port Dover, just steps from the shores of Lake Erie. This prime piece of land offers unmatched opportunity for developers and investors looking to capitalize on the growing demand in one of Ontario’s most beloved lakeside towns. Port Dover is more than a beach destination—it’s a thriving, year-round community with a strong local identity and a booming tourism industry. Known for its stunning waterfront, rich cultural heritage, and iconic Friday the 13th motorcycle rallies, the town draws visitors from across Ontario and beyond. The site is ideally positioned to benefit from this steady influx of tourists as well as a dedicated local population. Strategically located approximately 1.5 hours from Toronto and under an hour from Hamilton, with easy access to Brantford, Simcoe, and London, Port Dover is both a peaceful retreat and a high-potential business hub. Its walkable downtown, bustling with shops, eateries, and year-round events, makes it the ideal setting for mixed-use development, boutique accommodations, retail, or residential projects. This is your chance to invest in a dynamic town that offers small-town charm with big growth potential. Whether you're envisioning a bold new commercial concept or a thoughtfully integrated residential/hotel project, this centrally located property is ready to bring your vision to life. (id:60626)
RE/MAX Erie Shores Realty Inc. Brokerage
20254 Old Dewdney Trunk Road
Pitt Meadows, British Columbia
For the first time ever, the renowned Leghorn Ranch'a cherished name in the horse community'is being offered for sale. With a stellar 4.9-star Google rating for their trail rides, this well-established operation speaks for itself. From spring and summer camps, birthday parties, and riding lessons to group events, and corporate retreats, this ranch boasts diverse and lucrative income streams. The property features Updated electrical (all underground) to the main home and outbuildings, Metal roofs and meticulously maintained structures, Fully fenced grounds with treated lumber, A spacious 4-bedroom, 3-bathroom home ideal for a large family or on-site staff. The current owner is committed to a smooth transition and is offering a generous handover period to support the new owner's success. This is a rare chance to own a thriving, turn-key equestrian business with deep roots in the community and endless potential for growth. Please do not approach the owner, all inquires to go through your Realtor. (id:60626)
Exp Realty
830230 Highway 1x
Rural Bighorn No. 8, Alberta
Escape to the Rockies! This 1.88-acre property offers an incredible location with mountain views and is just a short walk to the Bow River. The cozy 975 sq.ft. bungalow features 2 bedrooms and an attached “man cave” for extra space to relax or entertain. There is a 2-car detached garage with a attached 12 x 21 workshop and additional outbuildings that include a 15x15 bunkhouse for guests, a 9x9 tack shed, a 10x12 shed, and two 8x11 sheds—plenty of room for all your gear and hobbies. Whether you’re looking for a personal retreat or year-round living, this property delivers the perfect balance of nature, comfort, and convenience. Across from the Kananaskis Ranch Brewster's Golf Course. Easy access to major highway, 20 minutes to Canmore, 35 minutes to Banff, 35 minutes to Calgary, . Book your viewing today. (id:60626)
RE/MAX Aca Realty
Hwy 625 & Rr 244
Rural Leduc County, Alberta
78.01 acres, more or less, fronting onto HWY 625 between Nisku and the city of Beaumont in Leduc County. This parcel is on the south west boarder of the city of Beaumont. It is extremely well located excellent piece of land just just minutes away from both centres.. It is a great holding property for future developments and is in the East Vistas Area Structure Plan. Easy Access to city of Beaumont, City of Edmonton south side, South Edmonton shopping establishments, 5 minutes to Edmonton International Airport, Nisku and city of Leduc Industrial Business parks. (id:60626)
RE/MAX Elite
6 Maryvale Crescent
Richmond Hill, Ontario
Discover The Rare Chance To create A Custom Architectural Statement In One Of Richmond Hill's Most Distinguished Neighbourhoods. Nestled On Prestigious Maryvale Crescent and Surrounded By Grand Estate Residences ,This Premium Lot Presents The Perfect Canvas For Your Dream Home .Whether You're a Visionary Homeowner or a Custom Home Builder ,The Setting is Ideal For Crafting A Home Of Distinction And Timeless Elegance . Known For It's Upscale Residences ,Top Tier Amenities And Serene Atmosphere ,This area Is Synonymous With luxury Living .*Most Desirable Address *Close To Some Of The Finest Schools And Golf And Country Clubs **25,500 SQFT Total Area **PROPERTY BEING SOLD UNDER POWER OF SALE (id:60626)
Royal LePage Your Community Realty
67 Water Street
Chester, Nova Scotia
67 Water Street's classic gable facade sits elegantly on the front harbour in the idyllic seaside village of Chester, Nova Scotia. Surrounded by beautiful gardens and a view to the boats at the docks and nearby moorings, life here moves to the rhythm of the tide. With easy access to your boat on the sturdy private wharf, one can embrace Chester's deep nautical heritage, where sailing isn't just a pastimeit's a legacy. Chester also offers a vibrant arts scene, seaside golf, fine dining, walking trails and other opportunities for active living. After a full day; the stylish yet practical 3/4 bedroom residence provides a welcoming mix of spacious indoor and outdoor spaces in which to graciously host friends and family. Whether used as a seasonal escape or for year-round living, you'll appreciate the property's blend of timeless charm and modern comfort. Come, fully indulge in the "Chester Experience" - life lived beautifully, moment by moment. (id:60626)
Engel & Volkers (Chester)
16820 41 Av Sw Sw
Edmonton, Alberta
17.27 Acres. Overlooking Edmonton’s stunning Whitemud Creek to the east and Edmonton’s future park to the north in prestigious Windermere neighbourhood. Potential stand alone medium density multifamily site. Within Edmonton’s Glendridding Ravine Neighborhood Structure Plan. Minutes from the Anthony Henday Strategically located on the corner of 170 Street SW & 41 Avenue SW. \Legal Description: Plan 5395MC, Lot E. Future Potential Use: Potential Medium (or low) Residential/Stand Alone Multisite Present Zoning: Agricultural (AG) and Rural Residential (RR). Information herein and auxiliary information subject to becoming outdated in time, change, and/or deemed reliable but not guaranteed. Buyer to confirm information during their Due Diligence. (id:60626)
RE/MAX Excellence
1377 County Rd 20
Kingsville, Ontario
Welcome to Montgomery Farms. 101 acres of sprawling residential, farm and recreational and waterfront property. The main house consists of 2 large bedrooms, family room, dining room with partial basement. (2.5 baths) with en-suite. The recently added in-law suite consists of 1 bedroom, family room with separate entrance as well as heated floors and 1.5 baths. 3-car garage also with heated floors. Emergency generator completes the package. 1,300 sq ft serviced workshop (with running water), 3,224 sq ft serviced machine shed with 3 roll open doors. 250 sq ft serviced wood working shop (former seed shed). Property also features natural recreational land fronting onto Cedar Creek. Farm land is presently being share cropped in 2025 (details available upon request). (id:60626)
Royal LePage Binder Real Estate
41591 Government Road
Squamish, British Columbia
Brackendale Development Site (1.4 acres): excellent opportunity for a new Townhouse complex. Upgraded 10" water service & 14" sewer on Government Road. Seller willing to work with development proforma to ensure project feasibility. Large flat building lot (134' wide), favourable location, close to transit, schools, restaurants, parks and trails. District of Squamish is committed to expedited development processes, streamlined permitting and supports BC Bill 44 Houses Statutes Amendment Act. Take advantage of the Cheekeye Fan barrier construction underway to significantly enhance the safety of Brackendale community. Help Squamish achieve new housing units goal to meet the projected population of 34,000 by 2036. The Squamish community has grown 22% (past 5 years) and 53% by 2046. (id:60626)
RE/MAX Masters Realty
20244 27 Avenue
Langley, British Columbia
Large dynamic land assembly with 2.4 acres and custom 3248 sq. ft. home. Surrounding properties also for sale future SF-2 Zoning is open to innovative housing ideas with bonus density that provides for higher density. New 27 avenue subdivision from 200th street to 204 Street with all services at the street. Part of the Brookswood Fernridge Neighbourhood Plan. Please review the Neighbourhood plan to confirm. This property is currently in the process of a rezone that is attempting to create 3 new lots onto 27th ave and a potential future townhome at the back of the property. The new zoning could allow for 4 units per property under the new bill 44 regulations. All details must be confirmed with the Township of Langley. (id:60626)
Royal LePage - Wolstencroft
162 Niagara Boulevard
Fort Erie, Ontario
162 Niagara Boulevard: one of the last remaining waterfront parcels in Fort Erie offering an incredibly rare investment opportunity. Boasting an existing 9,000+ sq ft structure ripe for conversion or expansion, the property commands sweeping, sought-after views of the Niagara River and Lake Erie, with private shoreline. Exceptionally broad zoning allows for a residential condominium with main-level commercial space or a dynamic mixed-use development - think luxury townhomes, boutique hotel or motel, entertainment centre, marine services hub or upscale retail. With true lakefront and riverfront lots nearly extinct in this market, and just minutes from the Peace Bridge to Buffalo, USA, 162 Niagara Blvd is an investors dream: unmatched scale, coveted location and zoning freedom converge in a single, legacy-defining asset. (id:60626)
Revel Realty Inc.
5570 Baillie Street
Vancouver, British Columbia
Large executive family home, minutes to new Oakridge Development & Canada Line. Main floor has 3 bedrooms, generous size living room, with a self contained suite with its own private entrance. Addition lockoff area withbedroom and livingroom downstairs that could be student accommodations or nanny suite. Great family home while waiting for redevelopment for the area. (id:60626)
Promerita Realty Corp.
110 - 2 Post Road
Toronto, Ontario
61 timeless residences coming soon to the highly coveted Bridle Path. Five-storey Beaux-Arts design artfully envisioned by world renowned architect Richard Wengle. Masterfully built by North Drive. This garden suite features 2,096Sf of interior space with an additional 663Sf of outdoor patio and garden space. Offering the security and ease of lock and go convenience, these homes are paired with the refined amenities of a boutique hotel. Its interiors are a display of bespoke luxury that welcomes you to experience the true beauty of opulent living. With soaring ceilings, expansive living areas perfect for entertaining, thoughtfully designed kitchens with centre islands, walk-in pantries, and spacious private terraces equipped with gas lines for barbeques, every detail is crafted to ensure these residences feel like home. Great ability to customize. Steps to exclusive clubs, golf courses and recreational spaces epitomize a lifestyle of enviable leisure while prestigious educational institutions signal the path to a bright and exceptional future. 2 Post Road reflects excellence in every way. (id:60626)
RE/MAX Realtron Barry Cohen Homes Inc.
1565 8th Line
Selwyn, Ontario
Truely impressive new pre-engineered Robetson Steel industrial commercial building. Includes 3,364 Sq.Ft of office and showroom and 636 Sq.Ft of mezzanine. 10,000 sq.ft open span/span manufacturing/warehouse space. Building is 24 feet clear to eaves, maximum upgraded insulation/fire rated panels on exterior including roof, HVAC natural gas for offices and radiant gas heat. Rural Industrial zoning allows for many industrial/commercial uses. 40 plus spaces for car parking, truck parking and turning radius. Possible compound area or for possible building expansion. Please see documents for zoning bylaw, site plan, building plans and septic approval. **EXTRAS** Primary picture on listing has had some artistic rendering done to parking lot and landscaping. Environmental studies and remediation have been completed. (id:60626)
Century 21 United Realty Inc.
52 Thompson Hill E
Stone Mills, Ontario
OPERATING SEWAGE DISPOSAL Eastern Ontario, includes 4 lagoons, 110 acres for field spreading/injecting, all equipment including 3 pumper trucks. Established biz, large client base in rural area where mostly septic and holding tanks. Fully licensed and inspected by MOE, not operating at full potential, capacity leaves room for expansion of business. Current owner/operator willing to assist new owner taking over management. (id:60626)
Century 21 Lanthorn Real Estate Ltd.
20288 County Road 2 Road
South Glengarry, Ontario
Experience Luxury Living in this Waterfront Estate with Walkout! Discover an extraordinary waterfront haven on Lake St. Francis in South Lancaster, with the walkout basement, the home offers nearly 8,000 sq. ft. of finished living space. This 5-bedroom, 6-bathroom estate combines serenity, luxury, and sweeping views of the shipping channel and the Adirondack Mountains. Inside, a gourmet chefs kitchen anchors the home, complemented by a dramatic great room with a bar and deck access. The walkout basement is an entertainers dream, featuring a games room, wine cellar, and a cozy family room with fireplace. Step outside to enjoy a heated pool, outdoor kitchen, tranquil waterfall pond, and firepit beneath the stars. Boating enthusiasts will appreciate the private dock with covered slip, while car lovers will value the 3-car attached garage plus a 2-car detached garage. The 2.68-acre property also allows you to grow your own organic produce, embracing a true farm-to-table lifestyle. Meticulously renovated, this estate is crafted for both everyday comfort and unforgettable gatherings. Awaken to the soothing sounds of the river in your private retreat. Contact us today to experience the epitome of waterfront luxury. (id:60626)
RE/MAX Affiliates Marquis Ltd.
155 Lindsay Street S
Kawartha Lakes, Ontario
Located in a highly sought-after area, this 24-unit building offers a fantastic opportunity for revenue growth. Ideally situated near a hospital, downtown, schools, and parks, providing convenience and appeal for residents. Each unit is separately metered for hydro. Most units have been recently renovated, enhancing their appeal and value. The second and third-floor units feature their own private balconies, offering additional outdoor space for tenants to enjoy. The building has been upgraded with new LED lighting throughout the common areas, ensuring energy efficiency and modern appeal. The seller is open to considering financing options for serious buyers (id:60626)
RE/MAX Hallmark Eastern Realty
1597 Concession 5 Road
Kincardine, Ontario
***FUTURE DEVELOPEMENT*** Welcome to the Lake View Country Estate! This remarkable property offers a breathtaking view of Lake Huron, capturing stunning sunsets that will leave you in awe. Set on over 17 acres of hillside, this estate provides a sense of tranquility and privacy. The landscape of the property has been meticulously designed with mature trees, creating a serene environment for you to enjoy. A natural pond adds to the beauty of the surroundings, providing a peaceful oasis for relaxation. The spacious log home is the centerpiece of this estate, offering a warm and inviting atmosphere. With its secluded location on a corner property, you can enjoy the utmost privacy while still being able to take in the panoramic views of the lake. This property is perfect for those seeking a peaceful retreat away from the hustle and bustle of city life. Whether you are looking for a permanent residence or a vacation home, the Lake View Country Estate is an exceptional opportunity to own a piece of paradise. Don't miss out on this chance to live in harmony with nature and experience the beauty of Lake Huron. Contact your REALTOR today to schedule a viewing and make this dream property your own. (id:60626)
RE/MAX Land Exchange Ltd
635138 Highway 10
Mono, Ontario
Client RemarksParadise Awaits you......Modern finish, picturesque streams and ponds, in-law suite, full gym and a private primary suite all on 49.25 Acres * This Custom built 5+1 bedroom home sits on your own park like property. Custom Built Home built in 2021 w/Tarion new home Warranty. Drive down a long winding drive to home which is set back from the road for ultimate privacy. Over 5800 sq ft of living space perfect for a large family. Main floor features vaulted ceiling in kitchen and Great room, 4 bedrooms and laundry. Massive Custom Kitchen with banquette island, 48" gas range and 48" Refrigerator, beverage fridge and built in pantry. Hardwood Floors and Wood Trim Thru-out, Each bedroom has a walk in closet and ensuite bath. Second floor master suite with vaulted ceilings with access to a large patio. Home equipped with GENERAC generator and EV charger. New underground 400 AMP electrical service to property, 200 amp to home, 200 amp remaining for potential Outdoor building (drawings previously approved by NVCA)Client Remarks **EXTRAS** Premium JennAir Appliances : 48 inch Fridge, 48 inch Range Stove, 48 inch Exhaust fan, built in Microwave oven, beverage fridge, Basement Fridge, Stove & built in Microwave/exhaust fan, 3 washers, 3 dryers, Generac generator, EV charger (id:60626)
Right At Home Realty
0 Shaws Creek Road
Caledon, Ontario
!!Attention Builders/Investors!! Secure your very own 18.45 acres of prime land in Caledon,perfectly situated with impressive 1800 feet frontage on Hwy 24.This is a Rare Opportunity making this an exceptional opportunity for investors, developers, or those seeking to build their dream home in the sought-after location in the Hills of Caledon. Conveniently located near Caledon Village and Orangeville ensures easy access to essential amenities, while maintaining a peaceful rural ambiance. Endless possibilities for development, investment or agricultural uses. It's strategic location ensures high visibility and accessibility making it ideal for residential/commercial ventures or future residential projects. Do not miss out on this rare chance to own a substantial piece of Caledon's thriving landscape-Secure your stake in the future today! (id:60626)
RE/MAX Millennium Real Estate
5693 Heather Street
Vancouver, British Columbia
For sale by court order. Prime 57.3' x 120' lot in the Oakridge neighbourhood. Directly opposite Oakridge Park master-planned development, and steps from SkyTrain. R1-1 zoning allows multi-plex development on its own, or assemble for higher density. 12-storeys / 4.0 FSR permitted under both Transit-Oriented Areas (TOA) policy and Cambie Corridor Plan. The property must be sold with 715 West 41st Avenue. (id:60626)
Goodman Commercial
Dexter Realty
1128 Riverdale Avenue Sw
Calgary, Alberta
Welcome to Elbow Park! Nestled along the banks of the Elbow River and located on the prestigious Riverdale Avenue—one of Calgary’s most desirable streets—this stunning 3,795 sq ft home offers breathtaking river views, exceptional design, and the ideal spaces your family has been dreaming of.Designed with openness and elegance in mind, the home features soaring vaulted ceilings, floor-to-ceiling windows, and two cozy fireplaces that enhance the inviting atmosphere. The open-concept main level boasts a bright living room, a quiet home office, a formal dining room, and a spacious family room. The gourmet kitchen is a chef’s dream with granite countertops, a breakfast nook, and a casual eating area.Upstairs, the luxurious primary suite overlooks the river and includes a private retreat, two generous walk-in closets, and a spa-like 6-piece ensuite. Two additional bedrooms share a 4-piece bathroom, and a bright loft area offers views over the family room below.The fully developed lower level includes a media/family room, two more bedrooms, an exercise room, and a 3-piece bathroom. Step outside to enjoy the peaceful setting featuring river views, a large concrete patio, and a professionally landscaped yard perfect for relaxation and entertaining. (id:60626)
Grand Realty
715 W 41st Avenue
Vancouver, British Columbia
For sale by court order. Prime 57.3' x 120' lot in the Oakridge neighbourhood. Directly opposite Oakridge Park master-planned development, and steps from SkyTrain. R1-1 zoning allows multi-plex development on its own, or assemble for higher density. 12-storeys / 4.0 FSR permitted under both Transit-Oriented Areas (TOA) policy and Cambie Corridor Plan. The property must be sold with 5693 Heather Street. (id:60626)
Goodman Commercial
Dexter Realty
12683 Highway 101
Powell River, British Columbia
Own a stunning 33-acre oceanfront estate featuring a salmon creek, large orchard, and lush second growth forest. Enjoy over 300 ft of beachfront access via a scenic forest path and charming wood bridge, perfect for morning coffee. The cozy cottage boasts a spacious deck with bay views and a luxurious bathroom for relaxing while taking in nature's sounds and breathtaking sunsets. Wildlife enthusiasts will love spotting deer, bears, eagles and dolphins, as well as watching humpback whales migrate through Jervis Inlet. Kayak from your beach or moor your boat in the bay, and host gatherings on the large octagon deck with expansive ocean views. Located just 20 minutes from Powell River and 10 minutes from Saltry Bay ferry, this property has been in the same family for over 35 years. Ideal for an estate home or hobby farm (not subject to the foreign buyers ban). Don't miss this rare opportunity-schedule your viewing today to experience the Sunshine Coast lifestyle! (Year built unknown) (id:60626)
Sotheby's International Realty Canada
5195 Ruby Street
Vancouver, British Columbia
Developers and Investors!!! Rarely available TOA Tier 2 development site in the heart of Joyce-Collingwood, one of Vancouver´s fastest-growing transit-oriented communities. This lot offers a high-density development potential of up to 4.0 FSR and 12 storeys, making it an exceptional opportunity. 10 Bed + 4 Bath home on a 59.5 x 132.7 CORNER LOT, features over 4000 Sq.Ft. of living space! 3 kitchens total and newer flooring put in on top floor suite. Investment, redevelop or hold for future redevelopment! (id:60626)
Exp Realty
556036 6th Line
Blue Mountains, Ontario
Exceptional 50-acre country estate in The Blue Mountains offering privacy, craftsmanship, and panoramic Georgian Bay views. Custom-built in 2007 by Peter Schlegel, this 6,500 sq. ft. stone farmhouse embodies the elegance of an authentic Ontario homestead with refined modern comforts. Designed with care and incorporating reclaimed materials from the original farmstead, the result is a timeless home of warmth and distinction. Wide-plank, pegged hardwood floors, slate, and tile accents, along with custom crown mouldings, set an elegant tone. Two Rumford wood-burning fireplaces and two gas fireplaces add charm across formal and informal spaces, including a welcoming living room, family room, and dining area. The well-appointed kitchen features custom cabinetry, stone counters, and fine finishes. The main-floor primary suite features a gas fireplace, a walk-in closet, and a spa-inspired marble ensuite with a claw-foot tub and glass shower. Upstairs offers four bedrooms, plus a large flex room that is ideal as a fifth bedroom, office, or lounge. The finished lower level has a recreation room with a bar, a living room with a gas fireplace, and a 700-bottle wine cellar. Manicured gardens and a 34' x 33' flagstone terrace overlook rolling fields toward Georgian Bay. The Bruce Trail is just steps away for hiking and exploration. The property includes an attached double garage and a detached 50' x 30' drive shed with two bays, a heated studio, a powder room, and a greenhouse. Approximately 30 acres of organic fields and 15 acres of forest, which include streams and a seasonal karst spring/waterfall. Geothermal heating, a 400-amp service, and a generator ensure year-round comfort. Fifteen minutes to both Collingwood and Thornbury. (id:60626)
Royal LePage Locations North
724 River Road
Ottawa, Ontario
Outstanding Development Opportunity at 724 River Road, OttawaLocated along the Rideau River in the growing Riverside SouthLeitrim community, 724 River Road offers an exceptional development opportunity. This prime 1.57-hectare (3.88-acre) property features approximately 46 metres of frontage on River Road and 50 metres along the river. Situated in a vibrant and rapidly developing area, this site is ideal for a builder or investor seeking to capitalize on Ottawas strong suburban growth.Currently developed with a single detached dwelling, detached garage, and an in-ground pool, the property is designated "Neighbourhood" within the City's Official Plan and "Neighbourhood Low Density" under the new Riverside South Secondary Plan. A concept plan prepared by Fotenn Planning + Design outlines the potential for a Planned Unit Development (PUD) featuring 27 townhomes and 10 additional dwelling units, for a total of 37 residential units and a site density of 44 units per net hectare.Future development will require a Zoning By-law Amendment to transition from the current Development Reserve (DR1) zoning to a residential designation suitable for the proposed uses. Servicing studies, environmental setback confirmations, and site plan approvals will also be part of the development process.With no immediate rear neighbors, beautiful riverfront surroundings, and strong community growth, 724 River Road represents a rare and exciting opportunity to create a thoughtfully planned residential enclave in one of Ottawas most desirable suburban settings. (id:60626)
Solid Rock Realty
17949 87th Street
Osoyoos, British Columbia
""The Rising Sun"", a unique architectural masterpiece located on the shores of Osoyoos Lake will definitely captivate your senses. Crafted by the visionary designer Paul Nesbitt, founder of Nesbitt Originals, this extraordinary home is situated on nearly half an acre property with 90ft of waterfront, and it is meticulously aligned along an east-west axis, perfectly harmonizing with the sunrise and symbolizing renewal and balance. The front courtyard features Asian architectural elements that connect the two detached garages to the house with elegant arches and columns. The livingroom has a sun-shaped ceiling, exposed beams, circular drywall accents and hand-sculpted glass accents. Inside, a cozy gas fireplace paired with an outdoor wood-burning fireplace add warmth to the whole home. The central geothermal system with radiant in-floor heating and cooling ensures total comfort. The master bedroom has his and her ensuites and walk-in closets, while the upper loft has two guest bedrooms with ensuites. The property is fully fenced and features a circular driveway, a central zen garden and electronically controlled gates. The 2 detached garages also feature in-floor heating and wall heat pumps. The rear yard includes a pebbly beach and a portable boat dock. Celebrated for its Asian-inspired design and unique architecture, ""The Rising Sun"" has been featured in Best Home Magazines, standing out as a true gem in the South Okanagan. Full Info package available upon request. (id:60626)
RE/MAX Realty Solutions
Parcel 1 Alpine Trail
Fernie, British Columbia
Zoned single and multi-family home development sites, to be developed to purchaser’s plans. Options to continue on with all or part of the approved development plan. Unmatchable luxury single and multi-family development sites with panoramic mountain and meadow views next to Fairy Creek and on the slopes of Mount Fernie. Revised R-SS zoning allowing up to 225 residences. The property’s recent zoning revision from R1B to R-SS introduces a transformative opportunity for developers. The R-SS (Single Family or Small-Scale Multi-Unit) zoning allows for higher-density residential developments, accommodating a mix of single-family homes, townhomes, and semi-detached units with up to 4 dwelling units per site. UNPARALLELED INVESTMENT OPPORTUNITY IN FERNIE, BC Nestled in the heart of the Rocky Mountains, these lands offer a rare opportunity to develop in one of British Columbia’s most desirable destinations. Strategically located just minutes from Fernie Alpine Ski Resort and historic downtown Fernie, this 164-acre property is now primed for greater potential with MASTER PLANNED DEVELOPMENT - (Alpine Trails Mountain Community) with Areas 1-5 Completed and Sold Out. (id:60626)
Honestdoor Brokerage Inc.
45 Murray St
Blind River, Ontario
This well-maintained 26-unit apartment complex features 20 spacious two-bedroom suites and 6 one-bedroom suites, originally designed with seniors in mind and offering generous layouts. Each above-grade unit includes a private balcony, with south-facing suites enjoying beautiful views of Lake Huron sunsets. A common room is available for tenant gatherings and special occasions, enhancing the sense of community. The property boasts an excellent rental history with a waiting list. Conveniently located in Blind River, midway between Sault Ste. Marie and Sudbury along the Trans-Canada Highway. The building is within walking distance to grocery stores and the business district. Adding further value, the property includes a detached three-bedroom rental home and a paved parking lot. Carefully maintained by the same owner since construction, this asset is in excellent condition. The complex presents an exceptional investment opportunity, combining a strong tenant base, reliable income, and clear potential for rental growth in a sought-after Northern Ontario market. (id:60626)
RE/MAX Sault Ste. Marie Realty Inc.
260 Victoria W Street
Kamloops, British Columbia
Presenting an exceptional development opportunity in Kamloops, British Columbia. Situated at the striking confluence of two rivers, this premier site offers a breathtaking natural backdrop and a rare chance to create a landmark residential community with the potential to develop up to six storeys in height The property benefits from a 10-year Revitalization Tax Exemption, providing significant long-term value for developers and investors alike. Its strategic location ensures effortless access to local amenities, schools, shopping, and recreational facilities, further enhancing its appeal to future residents. This property represents an outstanding investment in Kamloops’ vibrant future. (id:60626)
RE/MAX Real Estate (Kamloops)
2004 Columbia Avenue
Rossland, British Columbia
Designed by famous British Columbian architect Francis M. Rattenbury, Rossland's historic Bank of Montreal building was constructed between 1898 and 1900 to reflect the wealth of the town's booming gold mines. Rossland's most prominent building, this architectural gem of the Romanesque Revival style is situated at the heart of the community. Providing 150 feet of commercial frontage on two street-facing facades, the locally quarried granite foundation and massive brick walls reflect the paired strength and elegance of this style and are a testament to its timeless craftsmanship. The building has undergone extensive restoration over the preceding 15 years to preserve its historical value and appeal, including upgrades to all of its major mechanical systems, and a return to function of its four vaults. Constructed as a multi-use building, today its three storeys (plus basement) provide 15 leasable commercial and professional office spaces. Located just five minutes from Canada's internationally recognized Red Mountain ski resort, this property embodies Rossland's rich history and offers an invaluable opportunity to invest in the community's promising future. (id:60626)
Faithwilson Christies International Real Estate
105 Castle Mountain Road
Fernie, British Columbia
Views, Privacy & Location! This unique 6-bedroom, 4-bathroom walk-out bungalow sits on 7.99 acres of ultimate privacy, surrounded by forest and stunning mountain views. Thoughtfully designed for comfort and lifestyle, the home features vaulted ceilings, two cozy gas fireplaces, excellent suite potential and generous living spaces with abundant storage. Step outside onto the large decks and take in the scenery, or enjoy direct access to hiking and biking trails right from your backyard. With an updated exterior, newer metal roof, triple car garage, carport, and a true sense of sanctuary, this one-of-a-kind property is just minutes from downtown and only 15 minutes from the ski hill—ideal for those seeking nature, space, and convenience. This property could be the perfect Business Opportunity and has suite potential, bring your plans and ideas. By appointment only, schedule your showing with a Realtor today! (id:60626)
Century 21 Mountain Lifestyles Inc.
724 River Road
Ottawa, Ontario
Outstanding Development Opportunity at 724 River Road, OttawaLocated along the Rideau River in the growing Riverside SouthLeitrim community, 724 River Road offers an exceptional development opportunity. This prime 1.57-hectare (3.88-acre) property features approximately 46 metres of frontage on River Road and 50 metres along the river. Situated in a vibrant and rapidly developing area, this site is ideal for a builder or investor seeking to capitalize on Ottawas strong suburban growth.Currently developed with a single detached dwelling, detached garage, and an in-ground pool, the property is designated "Neighbourhood" within the City's Official Plan and "Neighbourhood Low Density" under the new Riverside South Secondary Plan. A concept plan prepared by Fotenn Planning + Design outlines the potential for a Planned Unit Development (PUD) featuring 27 townhomes and 10 additional dwelling units, for a total of 37 residential units and a site density of 44 units per net hectare.Future development will require a Zoning By-law Amendment to transition from the current Development Reserve (DR1) zoning to a residential designation suitable for the proposed uses. Servicing studies, environmental setback confirmations, and site plan approvals will also be part of the development process.With no immediate rear neighbors, beautiful riverfront surroundings, and strong community growth, 724 River Road represents a rare and exciting opportunity to create a thoughtfully planned residential enclave in one of Ottawas most desirable suburban settings. (id:60626)
Solid Rock Realty
2600 Highway 97
Kamloops, British Columbia
If you're looking to escape the noise and pace of everyday life, this 160-acre property offers the peace, space, and freedom to truly unwind. Tucked away in a scenic valley just 25 minutes from Kamloops, this is where you can slow down, reconnect with nature, and live on your own terms. Whether you enjoy horseback riding, caring for animals, trail exploring, or simply soaking in the stillness, this land gives you room to do it all—without compromise. Included is an 833-acre Crown lease, perfect for long trail rides, RTV outings, or quiet moments in nature that stretch for miles. The property features three homes, ideal for extended family, guests, or flexible use. The double-wide modular home is well-suited for a live-in caretaker couple, offering year-round peace of mind and support. A heated 45' x 60' shop, connected to a heated 45' x 92' barn, offers plenty of space for your hobbies—whether you’re restoring a classic truck, working with your hands, or organizing your recreational gear. This is a place where family gatherings feel easy, holidays become traditions, and weekends turn into long, memorable stays. There’s room for birthdays, anniversaries, Christmas get-togethers, and those spontaneous evenings where the sky is clear, the valley is quiet, and there’s nowhere else you'd rather be. Within the Kamloops school catchment, it's a rare blend of privacy, space, and everyday access. (id:60626)
Sotheby's International Realty Canada
4;25;24;26 Se 244046 Rge Rd 251
Strathmore, Alberta
Located within the Town of Strathmore, a rare opportunity to own approximately 80 acres for future development. Town of Strathmore has an Area Structure Plan available. (id:60626)
Cir Realty
2908 W 30th Avenue
Vancouver, British Columbia
The house is located corner of West 30th and Mackenzie Street with a sunny south backyard. Balaclava Park is just one block from the property. Original owners since new and may need TLC. 3 car garage plus an open parking, secured fully fenced yard. Main floor has an open floorplan with lot of windows and brings in lot of light. Basement has potential to be 2 bedroom self-contained rental suite. Open House - Sat & Sun 15th & 16th 2-4 pm (id:60626)
Royal Pacific Realty Corp.
Multiple Realty Ltd.

