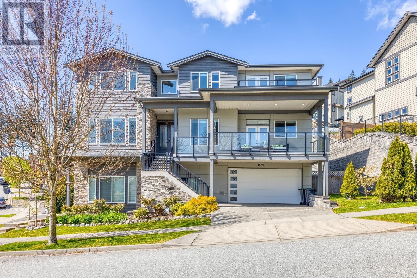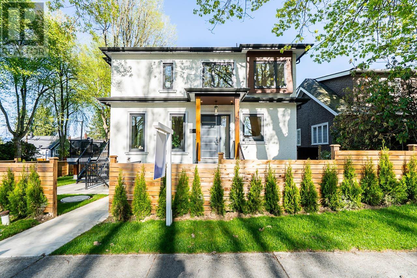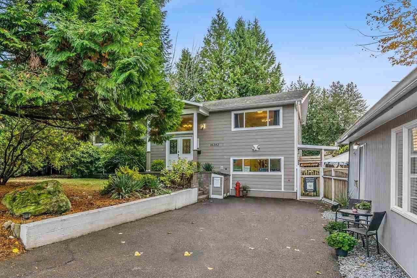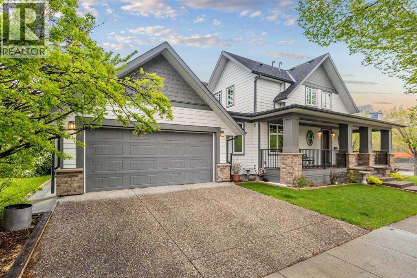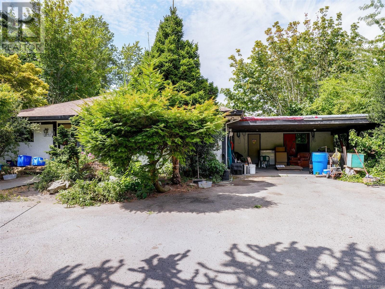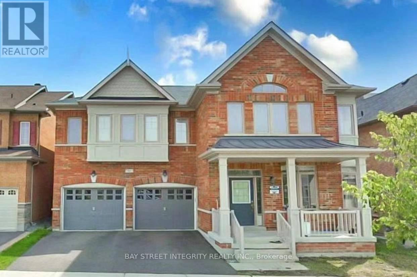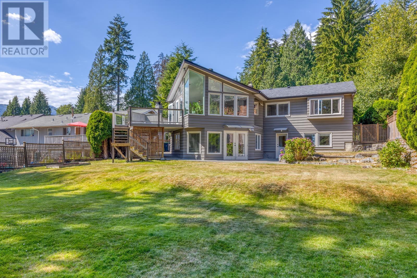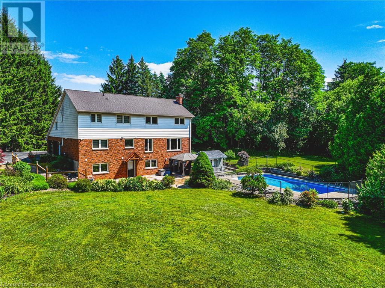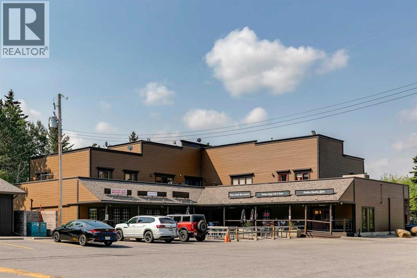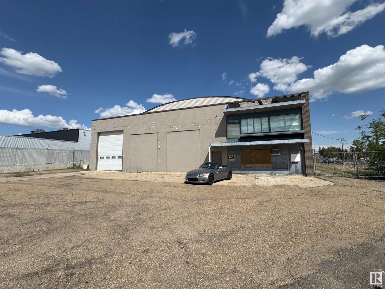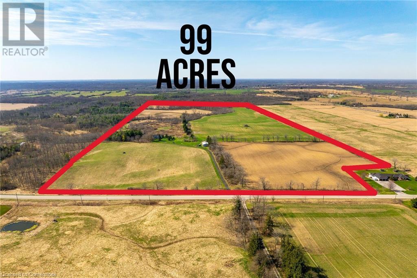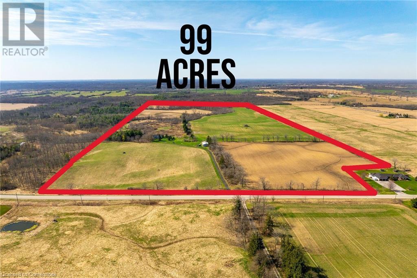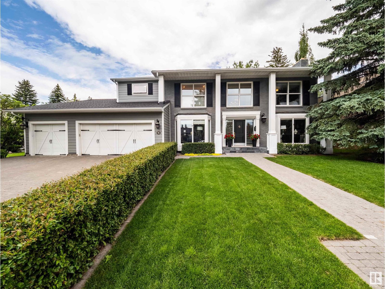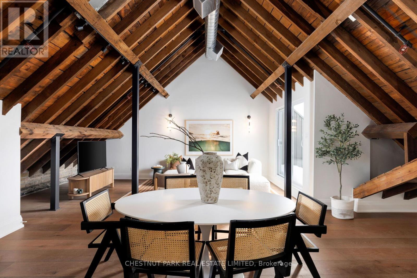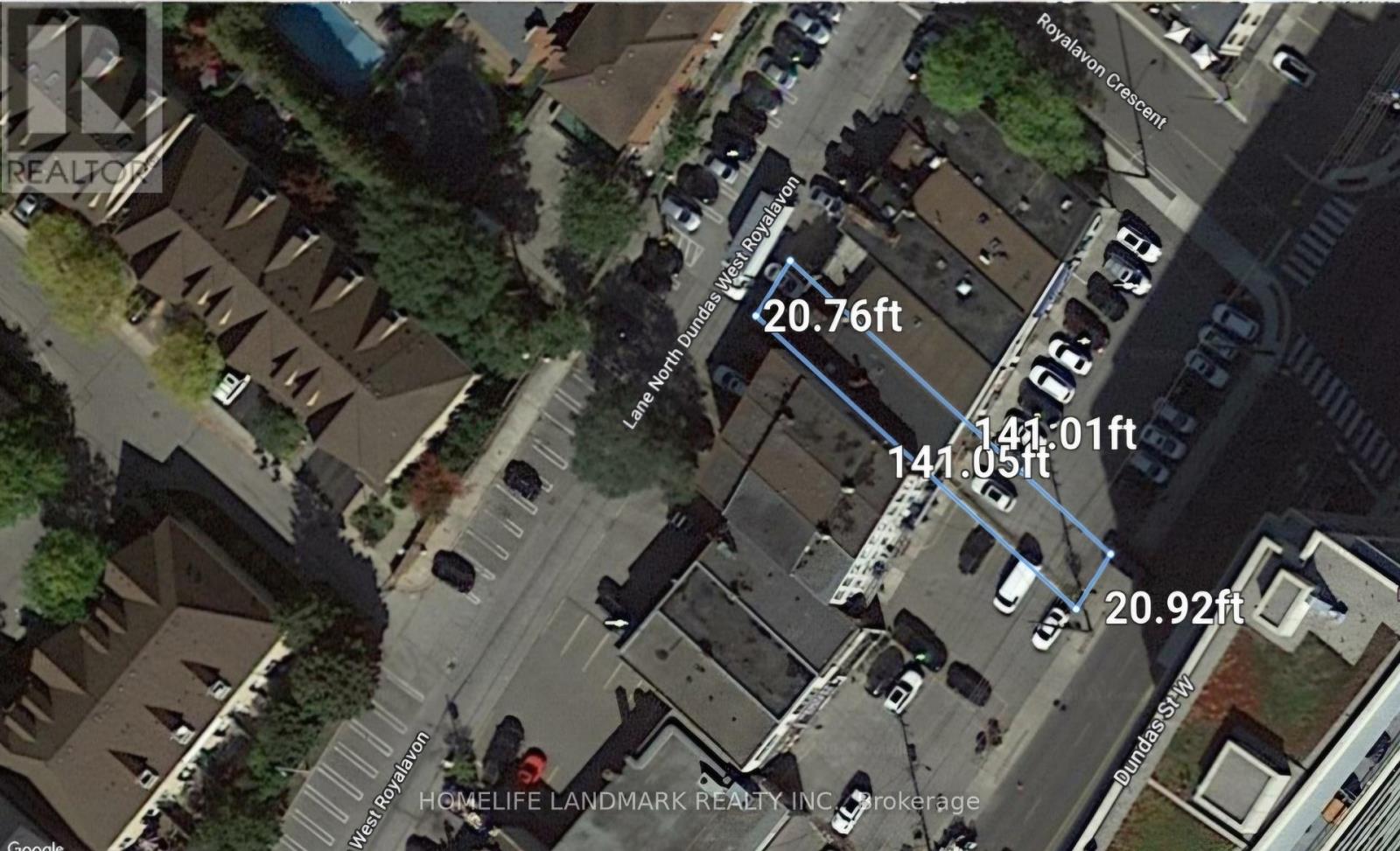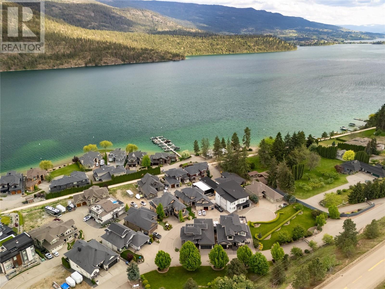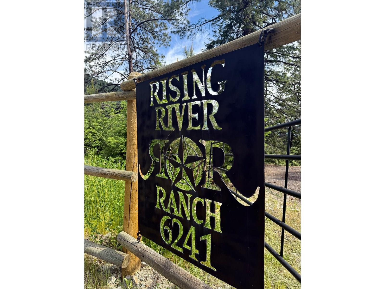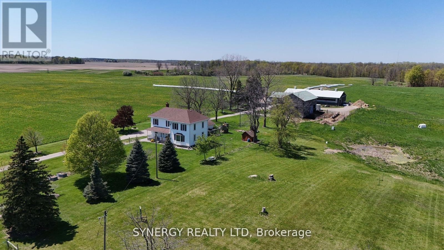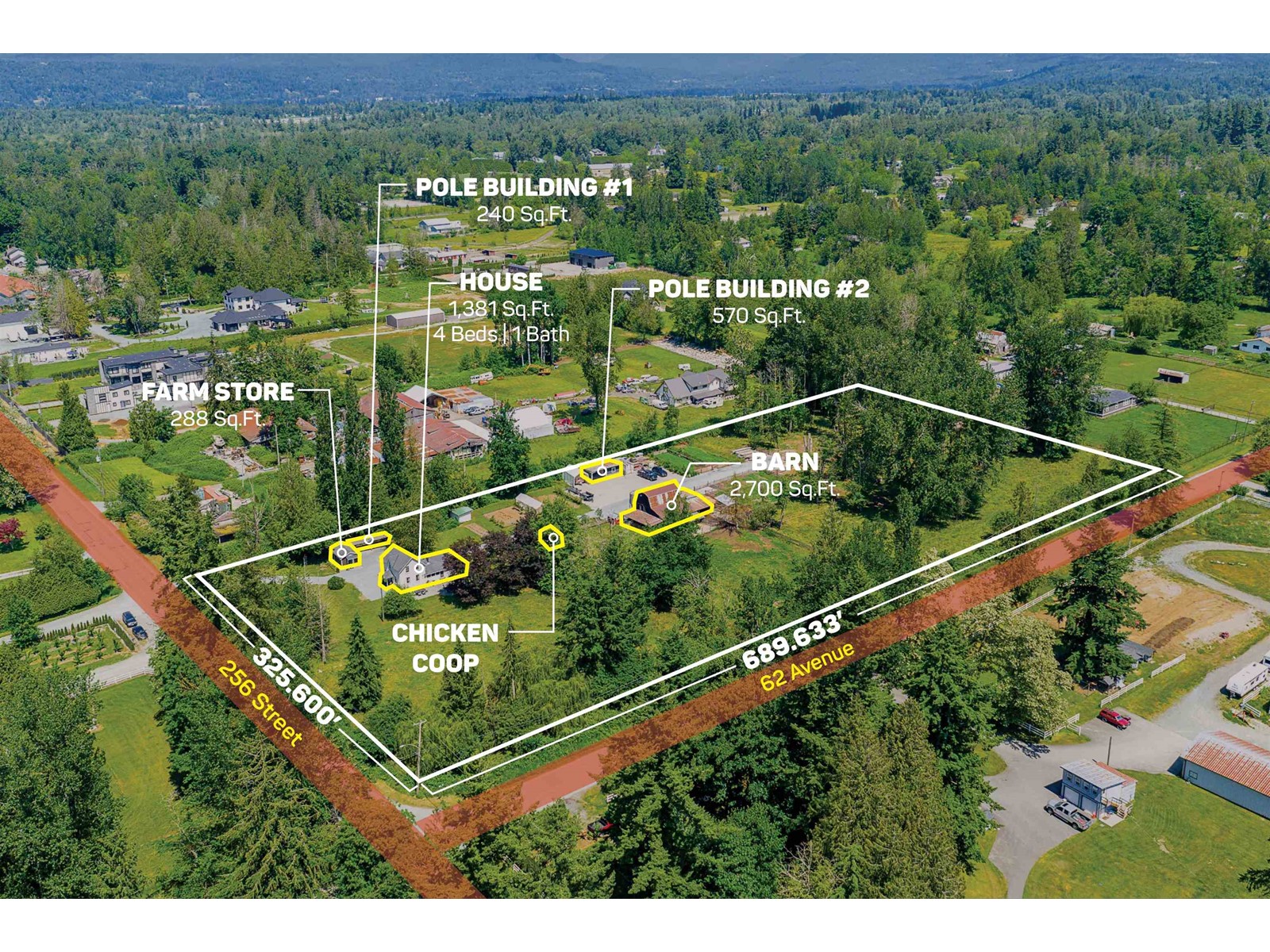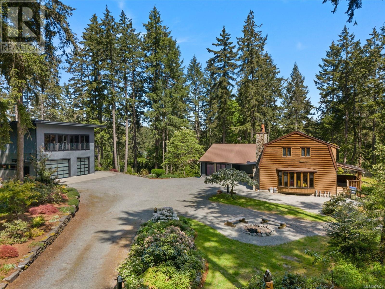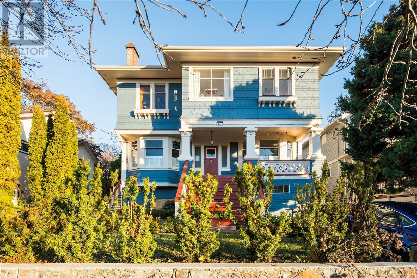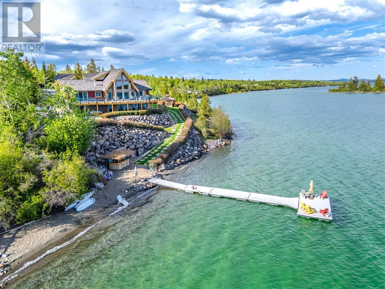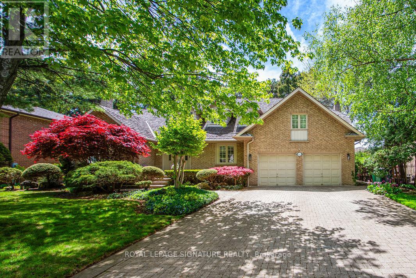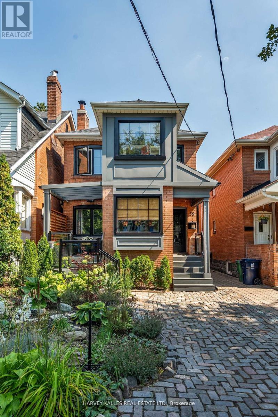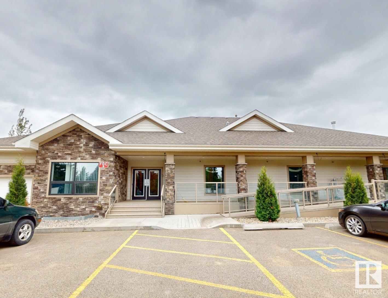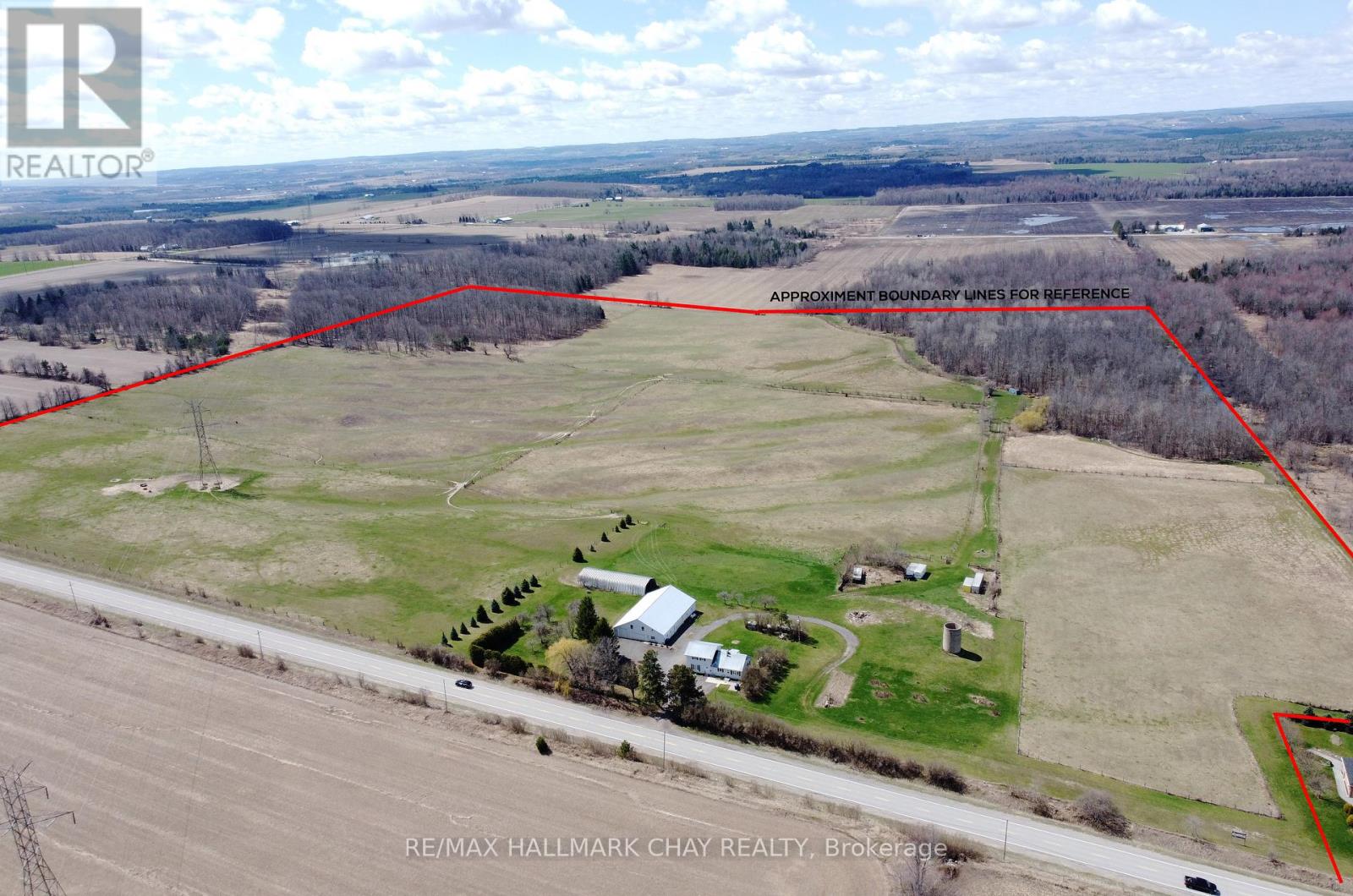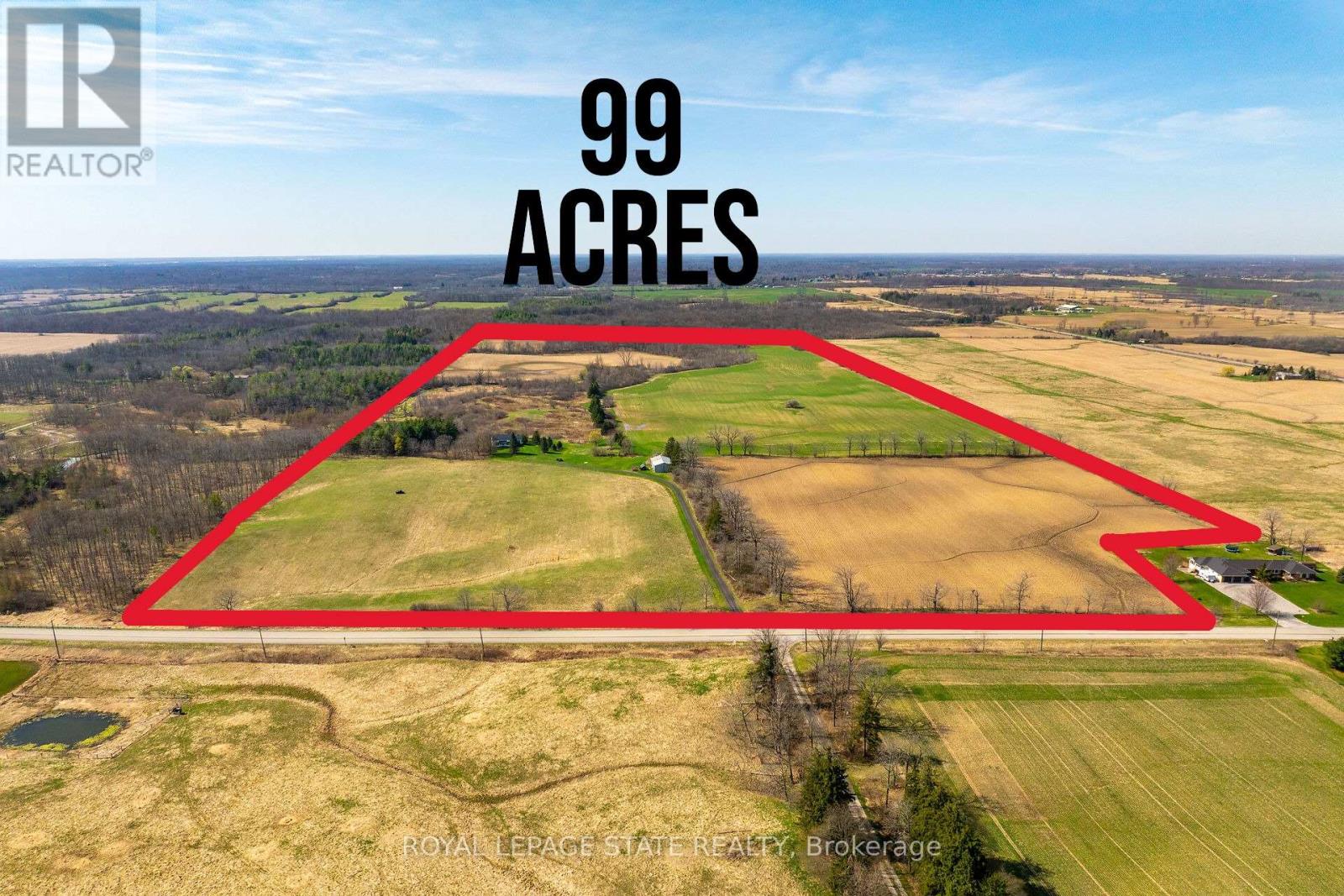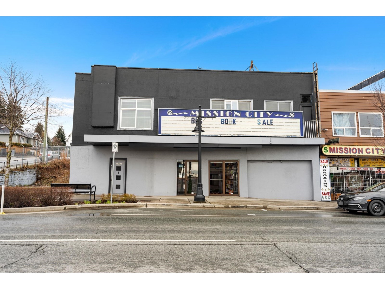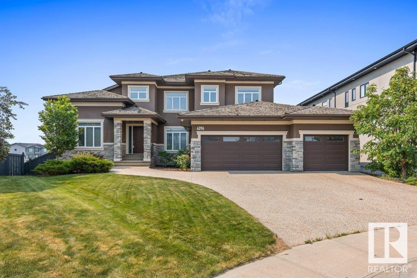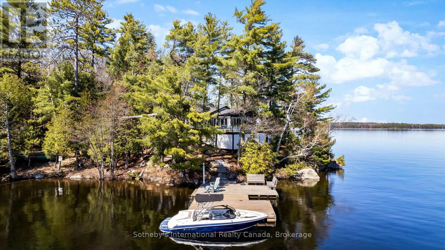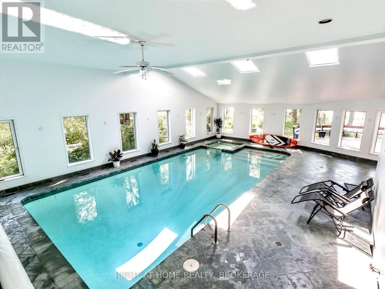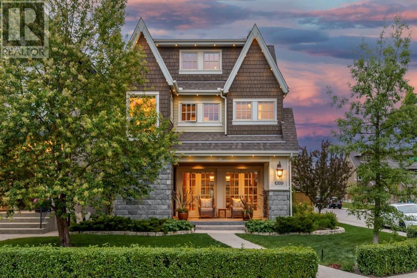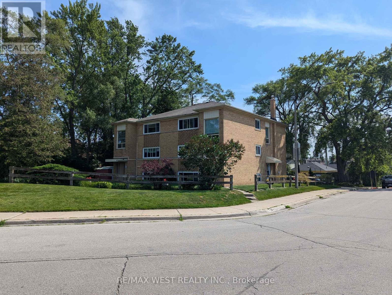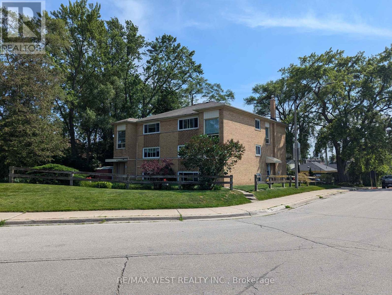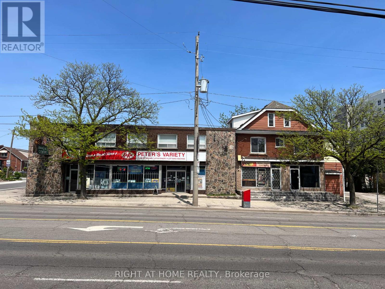129 10 Avenue Nw
Calgary, Alberta
*Be sure to watch the full cinematic home tour! * Welcome to a rare luxury offering in the sought-after community of Crescent Heights-a neighborhood celebrated for its breathtaking skyline views, lush tree-lined parks, and vibrant culinary scene. This architecturally striking residence blends urban energy with natural beauty, offering over 4,000 sq. ft. of developed living space across three spacious levels plus a fully finished basement.Step inside and be captivated by the abundance of natural light, custom lighting that elegantly spans all four levels, and a thoughtfully designed layout tailored for both entertaining and everyday living. The gourmet kitchen is a chef’s dream, featuring Miele appliances, a 5-burner gas cooktop, and full-height cabinetry. The main floor seamlessly opens to a zero-maintenance, fully fenced private yard-an inner-city oasis.The second floor hosts three well-appointed bedrooms, each with its own walk-in closet. The two secondary bedrooms share a designer five-piece bath with double floating vanities, while the primary suite is a sanctuary, complete with a custom double wardrobe, a luxurious five-piece ensuite with dual vanities, backlit mirrors, steam shower, and a freestanding soaker tub.The third floor is built for entertaining-two stunning rooftop patios offer both east and west exposures, ideal for your morning coffee or evening wine with a view. It also comes pre-plumbed for a future WET BARDownstairs, the basement includes a fourth bedroom, a full bath, a spacious recreation area with a wet bar. This space would also be fantastic as a GYM/fitness area. The home even features a RARE UNDERGROUND TUNNEL from the basement to the oversized, finished, triple garage, keeping you warm and dry year-round. This space also offers the opportunity to add TONS of additional open or closed storage for your sports, hobby, and seasonal items!And now, ANOTHER SHOWSTOPPER: perched above the garage is LEGAL, beautiful 585 sq. ft. one-bedro om carriage suite. With a large full kitchen with stainless steel appliances, eat-up island, and sleek white cabinets, in-suite laundry, gorgeous 3 piece bath, and private entrance, it’s perfect for hosting guests, accommodating extended family, or generating additional income.Additional features include an EV charging station, high-end finishes throughout, and a location that places you minutes from downtown Calgary, top-rated restaurants, nearby schools, and river pathways.SELLER FINANCING AVAILABLE! Don’t miss your chance to own this exceptional, one-of-a-kind property! (id:60626)
Real Broker
1438 Strawline Hill Street
Coquitlam, British Columbia
"PARTINGTON" by Gardenia Homes. This stunning three level contemporary home offers luxury living in the most prestigious area of Burke Mountain view Panoramic View! 5 bedrooms 4.5 bathrooms almost 4000SF with gorgeous finishings throughout. Features include Bright Living room, Large kitchen with S/S appliances, Wok kitchen with gas stove, Quartz counter tops. Office on main. 4 bed 3 full bath upstairs. Fully finished basement with a wet bar. Enjoy your large outdoor front decks over looking Mount Baker. Bonus above ground Self-contained 1 bedroom Legal suite with Super High ceiling. Close to Coast Salish Elementary and Sheffield Park. Extremely well-kept! (id:60626)
Sutton Group - 1st West Realty
4010 Blenheim Street
Vancouver, British Columbia
Located in a highly desirable Dunbar neighbor hood.Main floor features soaring 10-foot ceiling, an open-concept layout with outdoor deck for entertaining and relaxation. Luxury high-end Wolf, Sub-zero and Gaggenau appliances. Scenic mountain views in the primary bedroom and deck. Versatile basement with separate entrance, ideal for renting or personal use. Radiant floor heating through out. One detached garage and a EV-ready carport parking. Additionally, walking distance for shopping, dinning and transit options all within close reach. Close to Top private schools St.George's and Crofton House. Public school catchment: Lord Kitchener Elementary and Prince of Wales Secondary. (id:60626)
Macdonald Realty
6029 Twp Road 332
Rural Mountain View County, Alberta
A RARE OPPURTUNITY TO OWN A SPECTACULAR LANDMARK HOME! Perched 300 feet above the Red Deer River valley, this custom home offers 100-mile views and is just 5 minutes from Sundre.Set on 20 acres, nestled into mature trees overlooking the valley, this home is a masterpiece of design and craftsmanship. It boasts premium upgrades such as a 100-year Euroshield reclaimed RUBBER ROOF, FULL BRICK exteriors on the house and shop make it a no maintenance building envelope impermeable to hail damage. 2 A/C units, 2 furnaces in the house, and TRIPLE-GLAZED Loewen windows with steel exteriors and Douglas fir interiors ensure durability and energy efficiency.Inside, the chef’s kitchen is a standout with custom soft-close cabinetry, leathered granite countertops, a butcher block island, TWO PANTRIES, and top-of-the-line appliances, including a Sub-Zero 48” glass-door fridge and a La Cornue 5-burner gas stove with a double oven. The open-concept layout connects the kitchen to the dining and living areas, where FLOOR TO CEILING WINDOWS AND DOORS flood the rooms with natural light and offer breathtaking views.The main floor features 8-foot Douglas fir doors and 10-FOOT CEILINGS. The master suite is a retreat with a private deck, custom walk-in closet, and a spa-inspired ensuite with granite finishes. A Valor fireplace, air-jet tub, and walk-in shower provide luxurious relaxation. A second bedroom with glass walls, a large office with a closet, a 4-piece bath with body jets, and a laundry room complete the main floor.The WALK-OUT basement, ready for your ideas with endless possibilities features in-floor heating, 9-foot ceilings, and accordion doors that lead to a stamped concrete patio. It’s perfect for entertaining or enjoying tranquil sunsets. The attached 27x27 garage is on grade with main floor for accessibility.Outdoor living is exceptional with expansive South West-facing decks, stone retaining walls, and a fully fenced property. The 30x60 in-floor heated, FULLY FINISHED SHOP includes an office, bathroom with a walk-in shower, mechanical (hot water on demand) and laundry room, and a 16x30 upper storage area. The property also features a cattle waterer, 2 water hydrants, solar-powered gate, and approximately 17 acres of pasture with custom rail fencing.The location offers endless recreational opportunities, situated high above Bearberry Creek and 4 miles from the Red Deer River. It’s ideal for hiking, fishing, horseback riding, and winter sports. The stamped concrete patio and decks overlooking the mountains are perfect for entertaining or relaxing while enjoying breathtaking sunsets.Located just 5 minutes from Sundre, this property with no neighbors nearby combines rural tranquility with easy access to amenities such as Tim Hortons, restaurants, shopping, and the Sundre Hospital. From the driveway prepped for paving to the meticulously designed indoor and outdoor features, this home is a true showcase of elegance, function, and durability. (id:60626)
Cir Realty
16362 14a Avenue
Surrey, British Columbia
Perfect home sitting on a nearly 1/2 ACRE treed lot! Upstairs features: A massive kitchen open to private, south facing deck, primary mater bedroom+ a HUGE primary w/ ensuite featuring double shower & soaker tub upstairs. Downstairs has family room, 3 bdrms, mudroom & TONS of storage. SEPARATE reno'd 800sf registered suite w/ laundry & private yard with tenants steady monthly rental income. TONS of parking for RV, boat, etc. ZONED CCR for childcare to 25 kids! Subdividable! Fruit trees, garden beds & more. A true oasis in the heart of the city! Showings of the property will begin on May 27, 2025. (id:60626)
Vanhaus Gruppe Realty Inc.
52138 Township Road 263
Rural Rocky View County, Alberta
Go West- closer to the mountains and bring your horses. 10 km west of Cochrane sits this 17 acre Horse Heaven complete with, indoor arena, and totally renovated 2784 sq ft home. This stunning property is meticulously maintained inside and out, offering a blend of elegance and functionality. Adjacent to the entry is a large office featuring oversized windows and French doors, perfect for a home business. The home boasts large windows with breathtaking views, quartz countertops, new vinyl plank flooring, offering casual country living at its best. The recently renovated kitchen is bright and airy, outfitted with high-end appliances, ideal for entertaining. Kids need plenty of outdoors so why not enjoy watching the endless hockey game on the outdoor rink down by the creek from your huge maintenance free deck off the out the kitchen/living room patio doors. After the game enjoy a frothy hot chocolate, around the featured rock gas fire place to thaw out your toes . Need some escape? The Master retreat provides deck access, stunning scenery, 5-piece ensuite, steam shower and a massive walk-in closet featuring quartz-topped storage island. The rear entry includes a large mudroom and laundry area with a pantry. Upstairs, you'll find a home gym, a refrigerated wine room, and a second office with stunning mountain views, which could also function as an additional family room. The walk-out level offers a vast recreation room, a family/TV are 3 huge bedrooms, a 5-piece bath, bar and a concrete patio nestled amongst a tree-lined yard. The triple attached garage features in-floor heat, large windows, workbench and ample storage for all your toys and projects. If you love gardening & birds, you will be delighted by the fenced SW garden with raised planters. Your 4-legged friends will be pampered this winter in the upscale 6 box stall 2 tie stall barn complete with in-floor heating, wash bay, tack room, bathroom, feed room and covered hay storage area with a concrete floor. The barn's upper mezzanine provides ample storage, and office space. The centerpiece of this property is the 60' x 120' bright insulated, indoor arena, with new sand footing. There is also Solar panels on the arena's south-facing roof supplementing power to the entire property. West of the house, find a 60’ x 30’ heated shop built in 2024 with an automatic garage door and a 12 overhang covered storage area or hay shed, ideal for storing equipment and working on projects. The northwest corner of the property features a thriving tree farm with over 1,000 spruce and pine trees, nearing maturity and ready for sale. The Beaupre Creek meanders through the NE corner, creating a natural playground for children and abundant wildlife. On the west side, there are four large paddocks, each with an internal smaller corral, access to water, and shelters. Plus invisible dog fencing to keep pets safe. Go West to enjoy blue skies, mountain views, a turnkey equestrian setup, a high-quality home, and an unbeatable location. (id:60626)
Coldwell Banker Mountain Central
512 Memorial Drive Nw
Calgary, Alberta
Discover timeless elegance and unrivaled craftsmanship in this stunning CUSTOM-BUILT Farmhouse home, perfectly situated in a CORNER LOT of the CENTRE of CALGARY. Boasting 3,400 square feet of meticulously designed living space, every detail has been thoughtfully considered to create an atmosphere of relaxed sophistication. From the charming WRAP-AROUND PORCH to the private upper level balcony, immerse yourself in breathtaking DOWNTOWN SKYLINE and BOW RIVER vistas at every turn. Some of the very ICONIC landmarks in Calgary such as PEACE BRIDGE and PRINCE’S ISLAND PARK are merely a stone’s throw away from your doorstep.**Main Floor: Bright, Open, and Inviting**Step into a grand two storey OPEN-TO-BELOW foyer that sets the tone for this elegant residence. Expansive TRIPLE-PANE windows flood the open concept kitchen, dining, and living areas with NATURAL LIGHT, framing spectacular VIEWS of the RIVER PATHWAY and CITY. The chef’s dream kitchen features FLOOR-TO-CEILING MAPLE CABINETRY, stainless steel appliances, quartz countertops, and AN IMMENSE ISLAND, all highlighted by dramatic pendant lighting. A unique WALK-IN PANTRY + WET BAR offers unparalleled storage and functionality, while a cozy WINDOW SEAT and built in cabinetry in the dining room create a charming focal point. Relax by the grand FIREPLACE in the living room, where the seamless indoor outdoor flow invites you to step onto the PORCH and enjoy al fresco gatherings.**Upper Level: Private and Serene**Ascend the WIDE STAIRCASE to the second floor, where two spacious bedrooms share a stylish Jack and Jill bath—ideal for family or guests. The dreamy primary suite is a sanctuary unto itself, accommodating a king size bed and featuring HIS-AND-HER WALK-IN CLOSETS. French doors open to a PRIVATE BALCONY, the perfect spot for sunrise coffee or nighttime stargazing. The SPA inspired ensuite delights with a large quartz topped vanity, dual sinks, a separate glass enclosed shower, and an indulgent standalone soaker t ub.**Lower Level: Versatile and Functional**The professionally developed lower level offers flexible living options, with a generous family room that can double as a FOURTH BEDROOM, a full bathroom, SEPARATE LAUNDRY and a huge storage room easily convertible into additional living space. A flex area with its own SEPARATE EXTERIOR ENTRANCE provides an ideal HOME OFFICE or STUDIO, perfect for business or creative pursuits.**Outdoor Oasis and Prime Location**Enjoy year round curb appeal with HARDIE BOARD SIDING, a welcoming WRAP-AROUND PORCH, and a COMPOSITE REAR DECK overlooking a beautifully landscaped backyard. The OVERSIZE DOUBLE GARAGE is ready for a lift installation, catering to car enthusiasts or extra storage needs. Located just steps from the river pathway, vibrant Kensington, Prince’s Island Park, and downtown Calgary, this home offers unparalleled access to urban amenities and outdoor recreation.Come experience the perfection of this unique Farmhouse gem and make it your DREAM HOME TODAY! (id:60626)
Royal LePage Benchmark
3140 Campion Rd
Central Saanich, British Columbia
Welcome to 3140 Campion Road. This rare 10 acre Martindale Valley property in the ALR is flat and suitable for farming, vineyards, hobby farm or just a private, country estate. The property has a spacious 1964 four bedroom home on two levels and large (1500 square foot) barn/workshop. Formerly this was a tree farm and nursery and with a little TLC, can be restored to its original glory or reimagined. Zoning allows for Bed and Breakfast, Residence with an accessory Dwelling and Riding Stable. Five minutes from Elk Lake and Island View Beach and a short drive to the airport and Royal Oak Shopping Centre. Appointments easily arranged and possession is flexible. (id:60626)
Royal LePage Coast Capital - Westshore
91 William Bartlett Drive
Markham, Ontario
Don't Miss This Fantastic Home, High Ranking School Zone ( Pierre Elliott Trudeau High School)With Sun Filled **5 Large Bedrooms +4 Bath **9 Feet Ceiling For 1st & 2Rd Floor. Master Room Walk-In Closet With His/And Her Closet. Closet With Hardwood Thru Out & Oak Staircase. Upgrade Open Concept Kitchen, Solid Wood Cabinet W/Granite Counter. One Of The Most Expensive Property In The Entire Street. Park On The Back Of Property , More Privacy. (id:60626)
Bay Street Integrity Realty Inc.
923 Prospect Avenue
North Vancouver, British Columbia
Fantastic Canyon Heights location! This home has been extensively updated in recent years, featuring beautifully renovated bathrooms and a modern kitchen equipped with high-end appliances including a Viking gas range, engineered stone countertops, and sleek cabinetry. The bright family room vaulted ceilings and abundant natural light, opening onto a spacious sundeck with a peaceful, treed outlook. Upstairs offers 3 bedrooms, while the full basement includes a self-contained in-law suite with new flooring, plus a large recreation room with walkout access to the backyard. Situated on a fully fenced, level 66' x 142' south-facing lot. Ideally located near Montroyal Elementary and Handsworth Secondary, with trails, Grouse Mountain, and Edgemont Village just minutes away. (id:60626)
Magsen Realty Inc.
6 Iris Court
Carlisle, Ontario
STUNNING Custom Home On Private Approx. 2 Acre Lot On A Quiet Court In Highly Desirable Carlisle. Fantastic Curb Appreal !! Enjoy Wildlife and Tranquility Of The Large Green Space. Meticulously Cared For, This Sun-Filled 3,200 Sq.Ft, 5+2 Beds, 4 Baths Home. Fully Renovated New Basement In-Law Suite. A Circular Driveway (Can Fit 10+ Cars) & Beautiful Perennial Gardens At Entrance, 3 Garages (Oversized Attached 2 Car Garage & Detached 1 Garage). Main Floor Bedroom & Laundry With Access to the Garage. Main Floor Features Hardwood Floorings In The Formal Living, Dining & Family Rooms. Great Views in Every Room. Gorgeous Newly Renovated Whitish Open Concept Eat-In Kitchen with Island, Quartz Countertops, Backsplash, Marble Floor, SS Appliance & Lights. Updated 2nd Floor Main Bath and Main floor 3 Pcs Bath. 2nd Floor Large Master Suite and A Bonus Studio/Office. Completely New Walk-out Basement In-Law Suite with Separate Entrance Contains Kitchen, Bedroom with 3 Pcs Ensuite & Walk-in Closet, Office, Living/Dining Room, Fire place. Less Than 10 Years for All Windows, Furnace/AC and Roof. Fenced In-Ground Pool & New equipment (Sand Filter System/Pool Liner/Pool Cover/Pump-2023), Garden Shed.. THE MOST PITCTURESQUE SETTING. Truly A Gem!! (id:60626)
RE/MAX Real Estate Centre Inc.
186007 Priddis Valley Road W
Rural Foothills County, Alberta
OWNER RETIRING after 35 years, presenting a great opportunity for an Investor or Owner Operator to acquire this unique property, serving the growing area in and around Priddis. In excess of $200,000 worth of IMPROVEMENTS have been made to the property in recent years! HUGE RETURN : 9% CAP RATE on Net Income, before management fee (2024)......... The General Store building was constructed in 1986 and comprises a GAS STATION, CONVENIENCE STORE, and LIQUOR STORE. A one storey frame structure on a full concrete basement, Energy efficient construction, 2x6 frame, clad with vertical cedar siding. A three-quarter verandah with wood rails wraps around the east and northerly elevations, giving the appearance of a rambling ranch style building.....The FUEL TANK was REPLACED in August 2011. The tank is double walled, composed of steel and fiberglass. CAPACITY is 65,000 litres, split into 3 compartments for regular, premium and diesel fuel. The mid-grade fuel is blended at the pumps during pumping. The GAS PUMPS were installed NEW at the same time as the tanks. GROUND WATER MONITORING WELLS are on site for testing. Monitoring sensors are located in pumps and in tanks to warn of any leaks, INCOM MONITORING SYSTEM is set up in the office.The ROOF was REPLACED with new asphalt shingles in November of 2018. The siding was stained in November 2021 and the eavestroughs and soffits were replaced at the same time. The HOT WATER TANK & FURNACE were REPLACED in 2023..........The Plaza was constructed in 1992. The construction is on slab concrete with wood framing. There are 5 RETAIL BAYS ranging from 700 sq. ft to 2,000 sq. ft. for a total of approximately 6,839 sq. ft. Bay 5 and 4 (3,274 sq. ft) are leased out to a Restaurant and Pub. Bay 1 (717 sq. ft) leased out to a florist....... The second floor consists of 3 APARTMENTS measuring 1200 – 1378 sq. ft are all leased out. There are 2, 3-bedroom apartments and 1, 2-bedroom apartment. Each apartment has a fireplace with gas log l ighter, one and half bathrooms, kitchen, a combination of a living room and dining room. Major appliances included in each apartment are washer, dryer, dishwasher, refrigerator, and stove........ The roof is asphalt shingle and was replaced 13 years ago. The flat side of the ROOF was REPLACED with MEMBRANE in June of 2024. The balcony DECKS were REPLACED with MEMBRANE in July 2016. NEWER HWT and FURNACES installed in residential apartments in September of 2020. HARDIE BOARD siding on Plaza installed in 2018. The ROOF TOP UNITS for commercial bays were REPLACED in November of 2024. The floors in the apartments were replaced in 2018. Permanent Xmas lights are installed on the edge of both the general store and plaza.....Property shows a FANTASTIC RETURN with even more UPSIDE to the right operator! (id:60626)
Maxwell Canyon Creek
5613 103a St Nw
Edmonton, Alberta
Amazing character building in a top tier location, boasting open wood beam ceilings, upgraded power, new roof, and upgraded lighting, large yard and parking area. This would be an ideal commercial/industrial space or easily converted to a hospitality or entertainment space. (id:60626)
RE/MAX Excellence
521 Baptist Church Road
Brantford, Ontario
Discover the perfect blend of charm and functionality on this picturesque 99-acre hobby farm, featuring a delightful Century frame home. Approximately 75 acres of workable land are currently leased, offering both beauty and income potential. The gently rolling landscape is enhanced by a meandering creek and mature trees, including majestic blue spruce and white pine. A 30' x 50' implement shed provides ample space for equipment and storage. Nestled in a peaceful rural setting, this property enjoys a central location with easy access to Ancaster, Caledonia, and Brantford. (id:60626)
Royal LePage State Realty Inc.
521 Baptist Church Road
Brantford, Ontario
Discover the perfect blend of charm and functionality on this picturesque 99-acre hobby farm, featuring a delightful Century frame home. Approximately 75 acres of workable land are currently leased, offering both beauty and income potential. The gently rolling landscape is enhanced by a meandering creek and mature trees, including majestic blue spruce and white pine. A 30' x 50' implement shed provides ample space for equipment and storage. Nestled in a peaceful rural setting, this property enjoys a central location with easy access to Ancaster, Caledonia, and Brantford. (id:60626)
Royal LePage State Realty Inc.
95 Fairway Dr Nw
Edmonton, Alberta
The epitome of French country chic. Beautifully renovated family home waiting for you to create amazing memories. From the grand entry, prepare to be impressed & ready for amazing entertaining. Cozy up by the wood-burning fireplace in the formal family room or the gas fireplace in the inviting family room. With incredible millwork and built-ins, the craftsmanship is exceptional. Situated on a huge lot on the Derrick Golf course, this home offers a private oasis brimming with charm. The inground watering system ensures lush greenery, while you enjoy the beauty of the surroundings from the three-season atrium or the family room with its gas fireplace. The heart of the home is a stunning kitchen with two dishwashers, a Sub-Zero fridge/freezer, a warming drawer, a gas range/oven, and an electric oven. The butler pantry/bar includes mini fridge & second fridge in a mudroom with ample storage. The primary suite has it all! Massive closet, steam shower, bidet and heated floors. So much to share -must see! (id:60626)
RE/MAX River City
309 - 384 Sunnyside Avenue
Toronto, Ontario
The true loft youve been waiting for! Welcome to The Bell tower suite at the highly sought after Abbey Lofts. Incredible 3 year, Million Dollar Renovation as all 2250 sq ft of the unit were re-imagined with high end, modern finishes while maintaining the original character and charm. Enjoy the beautiful Douglas Fir Beams, exposed brick and stunning Cathedral wood ceilings. 2 bed, 2 bath, 2 parking spots and a fantastic office space up in the bell tower. Incredible attention to detail. Views of the lake and downtown from the Bell tower. Fantastic location, perfectly positioned in the heart of High Park/ Roncessvalles. Steps from High park, and all the great shops and cafes on Roncessvalle avenue. Perfect for the discerning buyer who wants the best of everything. (id:60626)
Chestnut Park Real Estate Limited
5088 Dundas Street W
Toronto, Ontario
New Future Development For A New City Centre And Community Centre. Located close to the KiplingGO/Subway station. 5088 Dundas Street West Is A 2,897 Square Foot Mixed-Use Building That Currently Consists Of One Sushi Restaurant On The Ground Floor And One Three bedroom Apartment On The 2nd Floor. This Asset Is Located Minutes Away From Etobicoke Civic Centre And Six Points Plaza Which Currently Slated For Development. This Is A Great Opportunity For Investors, Developers And Owner-Operators. The Future Of Downtown Etobicoke. **EXTRAS** Sellers Invested Over $200,000 Renovation For Restaurant A Few Years Ago. Business Is Excluded In This Listing. Currently Sushi Restaurant Occupied. Its Owner Is Willing To Stay. (id:60626)
Homelife Landmark Realty Inc.
1380 Keast Drive
Greater Sudbury, Ontario
Nestled in a quiet cul-de-sac in Sudbury’s desirable South End, this remarkable property offers 1.43 acres of privacy just minutes from the hospital, university, and conservation area. Tucked into a peaceful bay, the custom-built brick home is designed for entertaining, featuring a spacious chef’s kitchen that opens onto a covered sunroom. Nearly every room provides stunning lake views, creating a serene backdrop year-round. A detached garage includes a fully renovated loft—perfect as a guest suite, home office, gym, or recreation space. Down by the water, guests will love the charming lakeside cottage complete with a kitchen and panoramic views. Plus, solar panels on the cottage roof help reduce heating costs. With parking for over 10 vehicles and countless opportunities to enjoy lakeside living, this home is a rare find. Come experience it for yourself—book your private tour today. (id:60626)
Exp Realty
18451 Crystal Waters Road Unit# 34
Lake Country, British Columbia
The ideal recreational home, tucked into the exclusive Crystal Waters lakeside community, just steps from the shimmering turquoise of Kalamalka Lake. Whether you're a car collector, an outdoor adventurer, or someone who simply appreciates exceptional design, this property delivers! The 1,750 sqft of garage is more than just a place to park, it's a heated, epoxy-finished haven with commercial-grade doors, hot/cold water, built-in vac, drainage and room for your boat or RV. Think showroom meets workshop, ready for whatever your passions demand. Step inside and you’ll find a home made for both everyday ease and elevated entertaining. The open-concept design is bright and inviting, with wide-plank vinyl tile flooring, soaring ceilings, and oversized windows. The gourmet kitchen is complete with premium appliances and is perfectly placed at the centre of the home, making hosting effortless. The primary suite offers its own quiet luxury, with custom ceiling details, a walk-in closet, and a spa-inspired ensuite to relax and recharge. Take the elevator up to your roof top patio, to enjoy long summer evenings by the fire. With rail trail access, a 12,000lb boat lift, and a location between Big White, Silver Star, and Predator Ridge—endless adventure await. This is more than a home, it’s a rare opportunity to live, play, and entertain in one of Lake Country’s most coveted waterfront neighbourhoods, where every day feels like a vacation and everything you love fits under one roof. (id:60626)
RE/MAX Kelowna - Stone Sisters
7320 Macrae Road
Pemberton, British Columbia
Revel in the serenity of all things Pemberton in this privately situated 3-bedroom cabin plus acreage offering endless views that span across Pemberton Valley to Mount Currie. Located just a few pedal strokes away from North Arm Farm, & minutes away from Pemberton Village, the property offers enviable sun exposure, airtight wood stove & is defined with modern accents throughout including the cherry-red Big Chill retro-styled appliances that add distinctive character to this classic cabin. Recent upgrades include new heating & AC systems, new septic system, well & water treatment system, plus over 800 sq.ft. of storage. Located on a 10-acre parcel with flexible Agricultural 1 zoning, explore commercial opportunities including food production, brewing, agricultural B&B, events plus more. (id:60626)
Whistler Real Estate Company Limited
6241 33 Highway
Carmi, British Columbia
Rising River Ranch - a Private Wilderness Estate, in BC’s Okanagan. Discover an extraordinary opportunity to own this 43-acre riverside retreat along the serene Kettle River—where pristine wilderness meets refined rustic charm. Just five minutes from everyday amenities—and only 45 minutes from an international airport—this rare property offers unmatched seclusion without sacrificing convenience. The thoughtfully appointed 3-bed, 2-bath main residence is a sanctuary in itself, featuring premium Bosch appliances, a high-tech steam shower, indoor cold plunge, and a cozy wood-burning fireplace for year-round comfort. Designed to elevate your lifestyle, every detail blends warmth with wellness. Step outside to an outdoor enthusiast’s paradise: Two new guest cabins with wood-stoves, propane-heated outdoor shower, outhouses, wood-fired sauna, hot tub, and multiple outbuildings. A fully equipped chef’s kitchen featuring the “Oven Brothers’ wood-fired Fuoco table, pizza oven, and rotisserie. Panoramic views from the wraparound porch reveal 43 acres of natural splendour with irrigation rights—20 fenced and ideal for cows or horses. Wildlife thrives here, with frequent sightings of deer, moose, wild turkeys, and the occasional elk. Across the river, an additional 10 acres of additional land, surrounded by crown, invite you to hunt, hike, or explore on ATV. With no zoning restrictions, this retreat offers lifestyle flexibility and business potential. Private, turn-key, and truly rare. (id:60626)
Royal LePage Kelowna
668 Broadview Avenue
Orillia, Ontario
Welcome to this exquisite, professionally renovated waterfront property on Orillia's highly sought-after Couchiching Point. Sitting along the pristine shores of Lake Couchiching, this home is the epitome of luxury, blending classic charm with contemporary elegance. From the moment you step inside, you'll be captivated by the high-end finishes, stunning craftsmanship, and breathtaking views that stretch across the lake. Designed for modern living, the home boasts a gourmet kitchen that's been thoughtfully crafted with top-of-the-line appliances, sleek countertops, and custom cabinetry, perfect for both everyday meals and grand entertaining. The updates don't stop there! This home has been completely revamped with updated electrical, plumbing, windows, flooring & bathrooms ensuring you have both style and peace of mind. Indulge in the serenity of the luxurious primary suite with a relaxing sitting room offering stunning views of the lake, a spacious bedroom and a spa-inspired bathroom offering a calming sanctuary to unwind after a day of lakeside living. With a total of 5 bedrooms, including a main floor guest suite with a private 3-piece bath, there is ample space for family and friends to enjoy their own slice of paradise. Perhaps the most stunning feature of all are the views! Picture yourself relaxing with friends around your stone patio & fire pit while soaking in spectacular sunsets and the panoramic vistas of Lake Couchiching, it's truly a sight to behold. Whether you're sipping morning coffee on the deck while the dogs play safely contained in the yard by the wireless dog fence, entertaining guests, or simply enjoying the tranquility of nature, this home delivers the ultimate waterfront lifestyle. Located in one of Orillia's most prestigious neighborhoods, this is a rare opportunity to own a piece of paradise with easy access to the Lightfoot Trail, Tudhope Park and all the conveniences of town. Make your dream of living on the water a reality! (id:60626)
RE/MAX Right Move
311 Rosewell Avenue
Toronto, Ontario
Discover this beautiful and exceptionally spacious family residence located within the desirable John Ross Robertson and Blessed Sacrament school districts. This inviting home features 4+1 bedrooms, a dedicated home office on the main floor, and generous living and dining areas. The eat-in kitchen seamlessly connects to a cozy family room/den, perfect for everyday living.The finished lower level offers a separate entrance, a comfortable recreation room, a recently renovated 3-piece bathroom, an additional bedroom or office, and ample storage options. Upstairs, you'll find four bedrooms with the potential to create a luxurious primary suite withan ensuite bathroom, alongside a convenient pull down staircase leading to the attic for extra storage or future expansion. This move in ready home boasts excellent mechanical systems and presents an incredible opportunity to personalize and enhance. The large 35' x 100' lot provides room for future expansion into the spacious third-floor attic, or potential for new construction either now or down the line. Architectural drawings and building permits are available to assist with your plans. Located in a family-friendly neighbourhood, this property offers fantastic potential for growth and customization an exceptional opportunity for your family's future. Enjoy walking distance to beautiful parks, top-rated schools, and a wide variety of shopping and dining choices along both Avenue Road and Yonge Street. Conveniently located with easy access to downtown Toronto and the 401 highway. The Avenue Road bus stop is just a 5-minute walk, while the Yonge Street subway station is approximately a 20-minute stroll away. (id:60626)
Harvey Kalles Real Estate Ltd.
3538 Shields Siding Drive
Southwest Middlesex, Ontario
This 100 acre farm is currently operating as a sheep farm with Ewes, Lambs and Rams but can easily converted back to a cattle/beef or cow/calf operation. The land offers approximately 67 workable randomly tiled acres, about another 10 acres of pasture land and the rest of the property is wooded. A small creek runs through the north/east side of the property which meanders through the bush and pasture land. The 50'x100' main barn was recently built new in 2017 and includes penning, turkey curtains a feed alley and a 2 ton steel bin. The 2 older out buildings house the rams and younger ewes and includes 2 - 2 ton poly bins. The home on the property is a beautiful 4 bedroom 2 bath, 2100+ sq ft century home which has been well maintained throughout the years and it clearly shows. The home has updated vinyl windows and doors, an updated roof and a large 1 car attached garage. The feature interior brick wall with wood burning fireplace add a touch of warmth to go along with all the character of a century home. The upstairs bedrooms are large and the primary includes large closets and a huge bonus room which is used as storage. The basement is clean, dry and includes a concrete floors and plenty of extra storage. The home is heated by an outdoor wood furnace which provides hot water to a rad in the homes furnace and ducting. With a 200 amp service panel which now includes a generator panel allows you to hook up an generator on the exterior of the home to give you a piece of mind if the hydro ever goes out. A new well was drilled in 2015 and provides adequate water to both the home and all barns. If you're looking for a smaller start up farm, a hobby farm or a turn key sheep farm this is one you dont want to miss. Be sure to check it out! (id:60626)
Synergy Realty Ltd
6238 256 Street
Langley, British Columbia
Charming 1381 sf, 4 bed, 1 bath farmhouse & farm store nestled on a picturesque 5 acres in the heart of Langley's farm country. Enjoy quiet country living - minutes to Langley & Ft. Langley, with easy access to Hwy 1. In a family neighbourhood on the school bus route. The private lot is located on 2 road frontages (256 Street & 62nd Ave) - an ideal spot to expand the existing farmhouse or build your dream estate home. The 5 acres boasts a 2700 sf barn for livestock or horses with ample hay storage. The 570 sf shop would make a great workspace or tack room. Fenced & cross-fenced with extensive infrastructure of water & power. Gardners will enjoy the garden & fruit trees. On site is also a successful 288 sf farm store (Coghlan Cottage, est. 2012) selling eggs, freezer meats & home goods. (id:60626)
Exp Realty Of Canada
3281 Mcguire Way
Nanaimo, British Columbia
Calling all entrepreneurs !!!! Interested in Fitness, utilize the fully decked out and included gym then run the groomed paths to get your 10000 steps. Bring your friends and clients to make it fun and profitable. Use the greenhouse to raise all your own plants for a potential market garden in the incredible space already created with raised beds and lots of perennials already started. Store or work on high end cars in the incredible shop. Raise your family in this fabulous home that just needs a couple of touches to make it your own. This property is a lifestyle just waiting for you to step in. The main house, a 4-bed, 2.5-bath, charms with a two-story stone fireplace and a finished walkout basement with large windows for natural light. Partially renovated and brimming with potential, it’s ready for your personal touch. The second dwelling is a 40’x60’ garage with 13’ ceilings boasting a heated, polished concrete floor and steel beam construction for a wide-open space—perfect for your vehicles, projects, or ultimate man cave. Upstairs, a 1,400sqft fitness center, 3-piece bath, and a one-bedroom, 4-piece bath apartment offer luxury and versatility. Private, practical, and downright enchanting—this is your chance to own a slice of Vancouver Island’s finest. (id:60626)
RE/MAX Generation (Lc)
RE/MAX Professionals
337 Moss St
Victoria, British Columbia
Welcome to this beautifully maintained 4-plex located in desirable Fairfield. This property presents an excellent opportunity for owner occupier/investors, offering over 4,500 square feet of finished living space and featuring four tastefully renovated suites that could easily be converted into five units. Throughout the house, is original hardwood flooring and charming period details. Recent renovations have enhanced the desirability of each unit. Located in the vibrant Moss Street area, this property is nestled in a friendly, safe community that offers a vibrant urban lifestyle. It’s only a short walk to downtown Victoria, the Dallas Waterfront, and Cook Street Village, making it an ideal location for tenants seeking convenience and a great community atmosphere. Whether you're an experienced investor or looking to grow your holdings, this property provides a prime opportunity in one of Victoria’s most sought-after neighborhoods. (id:60626)
Newport Realty Ltd.
5834 Green Lake North Road
70 Mile House, British Columbia
Exceptional 4,400 sq. ft. home on a private lot is one of the finest on Green Lake. Panoramic lake views & sunny southern exposure in sheltered bay with 300 ft of sandy beachfront. Meticulously maintained built for luxury & entertaining. Beachfront tiki hut, gazebo w/ firepit, a 60-foot wharf, first-class 2,500 sq. ft. shop w/ mezzanine poker room. High-end finishes w/ vaulted fir ceilings, Brazilian maple floors, custom stonework, & expansive windows. Main level has 2 bedrooms & 3 bathrooms. Walkout basement boasts a rec room, theatre, exercise space, guest suite, and full wet bar. A loft office upstairs offers commanding lake views. Includes backup generator, security system, in-floor heating, & 0.61-acres across the road w/ horse shelter trail access. Unparalleled quality and lifestyle. (id:60626)
Landquest Realty Corporation
4086 Summit Court
Mississauga, Ontario
Welcome to 4086 Summit Court, an exquisite residence nestled in Mississauga's prestigious Bridlepath Estates. With over 4500 sq. ft. of meticulously designed living space, this executive home boasts a stately but warm presence. The striking front entrance features beautiful custom moulding and an elegant chandelier, flooded by sunlight. The expansive family room, complete with a cozy fireplace and custom built-in wall unit provides an inviting space for relaxation. The main floor includes a bright and spacious home office with French doors. The large, updated kitchen offers granite countertops, gas stove custom built-in refrigerator, and eat-in area that overlooks the beautiful backyard deck, ideal for indoor-outdoor entertaining. The mudroom/laundry room provides additional functionality for everyday living. The upper level hosts four generously sized bedrooms, each with well-appointed closets. The luxurious primary suite is a true retreat, featuring an elegant ensuite with sleek finishes, a stylish vanity room with built-in counter and sink, a glass-enclosed shower, and a deep soaking tub. Dual walk-in closets provide ample storage. The spacious basement extends the living space, offering a versatile recreation room used as a gym, extra office working space, and an updated bathroom with shower. The meticulously landscaped backyard is a private zen-inspired oasis, complete with a large deck, a flowing artificial pond, and a charming pergola. Enveloped by mature trees for ultimate privacy, this space is perfect for outdoor entertaining. Located minutes from the University of Toronto Mississauga campus, GO Transit, and Credit River Parkland, this exceptional home combines elegance, comfort, and convenience. With ample parking for up to 6 cars and no sidewalk, this rare offering is perfect for those seeking a refined lifestyle in a tranquil setting. Dont miss the opportunity to make this extraordinary property your own! (id:60626)
Royal LePage Signature Realty
766 The Grove Road
Gambier Island, British Columbia
This spectacular Gambier Island WATERFRONT property in West Bay offers 1.49 acres of stunningly landscaped exterior with a large, swimmable beach area complete with seaside deck. Also includes recently built cantilevered deck, 2 mooring buoys & gorgeous, fully fenced garden & orchard. The main house offers 3-beds, plus loft area with built-in library; 30' vaulted timber-framed ceilings in living area; stone fireplace; & gourmet kitchen. A detached guest cabin offers additional sleeping quarters & the artist studio offers space for a potting room, play area, or yoga retreat. W/ impressive views of the ocean & mountains, this singular property embodies the best of west-coast living, just 20-minutes from the mainland by boat. View the video tour at: https://storyboard.onikon.com/karley-rice19 (id:60626)
Macdonald Realty
1441 23 Street Sw
Calgary, Alberta
This beautifully designed home blends modern elegance, warm functionality, and views of the downtown skyline, offering the perfect balance between urban energy and residential calm. The location is unmatched, just minutes to the city centre yet tucked in a residential enclave with tree-lined streets and a true neighbourhood feel. Inside, a light-filled foyer leads into sprawling open-concept living spaces where 9’ high ceilings and large windows allow sunlight to pour through the main floor. The heart of the home is the chef-inspired kitchen, featuring quartz counters, 6-burner gas cooktop, sleek cabinetry, generous storage, and a large central island with breakfast bar that invites connection. Adjacent is a dedicated dining area with a built-in bar for effortless hosting, and an impressive living room warmed by a contemporary linear gas fireplace with a statement making concrete mantle. Whether it’s a casual weeknight with kids or a lively dinner party with friends, this layout rises to the occasion. A private office with French doors and built-in workstations makes work-from-home days a breeze. The large walk-in pantry and mudroom keep everyday life organized and stress free. Upstairs, the library opens onto a secluded balcony with spectacular views, made for quiet reflection and a morning coffee. A welcoming bonus room provides a spot for kids to play or the whole family to reconnect. The primary bedroom is a serene retreat offering ample space for a seating area, a large walk-in closet, and an ensuite that blends function and comfort with double sinks, a soaking tub, and an oversized shower. Two additional bedrooms with window benches and walk-in closets, a dual-sink bathroom, and a laundry room complete the upper level. Downstairs, the fully developed basement offers a recreation room ideal for movie nights or entertaining complete with a projector, screen, and a wet bar with wine fridge. Two more bedrooms, a full bathroom, and a wine/storage room complete this level. Outside, the west-facing backyard sets the stage for unwinding, with a large patio and a hot tub bordered by mature trees and garden beds. An attached double garage adds convenience to this impeccably designed home. Located in one of Calgary’s most historic and desirable city-centre neighbourhoods, this home offers quick access to downtown, vibrant 17th Avenue, the LRT, Shaganappi Golf Course, off-leash dog parks, playgrounds, and scenic walking paths. With its blend of city access and quiet residential charm, this home is crafted for elevated family living, where life is easy, space is generous, and your Scarboro/Sunalta West story begins. (id:60626)
RE/MAX House Of Real Estate
39 Standish Avenue
Toronto, Ontario
A captivating turnkey recently renovated multi-unit property nestled in the prestigious neighbourhood of Rosedale right near Chorley Park. Just under 3200 sqft of living space, this exceptional property presents opportunity for both savvy investors & families looking to live in sought-after neighbourhood. MAIN and 2nd FLOOR VACANT. Potential GROSS INCOME 138K yearly. Home consists of 3 units (1 per floor). The main floor 'Owners Suite' features 2 bedrooms & 2 bath, second floor unit features 2 BR+ 2 offices & 1 bath, & basement unit is a bachelor with 1 bath. Great entry home for first time buyers looking to get into the neighbourhood, live in one unit & rent the other 2 units. Or empty nesters who need pied de terre, & 2 suites they can rent out or have for their university children when back in town. Renos on main done in 2020, ( A/C, windows, flooring, deck, appliances, landscaping, kitchen, alarm, security cameras, shed, decks, bathrooms). Located on a beautiful family in the Whitney Public & OLPH school district & Branksome Hall. The nearby Evergreen Brickworks & Chorley Park offer picturesque trails that are perfect for leisurely strolls & connecting with nature. (id:60626)
Harvey Kalles Real Estate Ltd.
18435 18465 121 Av Nw
Edmonton, Alberta
RECEIVERSHIP SALE – LANDS AND BUILDING ONLY. Rare opportunity to purchase a TURNKEY care home facility totaling 4,626 sq.ft.± on 1.95 acres in Northwest Edmonton. Five double occupancy bedrooms (with partial demising walls) and two single occupancy rooms all with two-piece washrooms, in addition to main common areas consisting of living and dining areas, office, storage room, kitchenette, two common shower rooms, plus partially developed basement with full kitchen, laundry room, bathroom and open storage areas. Exceptional location in the Moon Crest Park subdivision with rear immediate access to Yellowhead Trail and Anthony Henday. Additional features include common patio area, exterior garage and on-site parking facilities. 1 acre± of surplus land beside building offers considerable future development possibilities and potential. (id:60626)
Nai Commercial Real Estate Inc
6280 County Rd 15
Adjala-Tosorontio, Ontario
Nestled amongst the gently rolling countryside, this 98.25 acre farm is a testament to rural charm and agricultural opportunity. Located close to Alliston, it offers a perfect blend of tranquility and convenience. The property boasts approximately 68 acres of fully fenced pasture, ideal for livestock grazing and has also been used for crop cultivation, including wheat, barley, hay, oats, and alfalfa. Additionally, about 23 acres of bushland showcase a diverse array of hardwoods and softwoods, with a maple hardwood bush on the south and a softwood bush on the northern side, adorned with ash, poplar, and birch trees. An important piece of this idyllic setting is the farmhouse, featuring 3 bedrooms and 3 bathrooms, along with an accessory main level 1-bedroom apartment, providing versatile living options for extended family or rental income. Practical amenities abound, including a 52'x80' drive shed/workshop with multiple garage doors, including the largest at 14' tall x22' wide, boasting a concrete floor, and multiple welding outlets. A 28'x80' drive-through quonset further enhances functionality, ensuring ample space for equipment and storage needs. Both the house and the shop are equipped with durable steel roofs, offering long-lasting protection and peace of mind. The property's landscape is adorned with an apple orchard in the front yard, adding a touch of agricultural charm, while a spring-fed pond attracts abundant wildlife, creating a harmonious ecosystem for nature enthusiasts. With its strategic location, versatile amenities, and picturesque surroundings, this 98.25-acre farm presents a rare opportunity to embrace a lifestyle of rural serenity, agricultural productivity, and endless possibilities. Don't miss the chance to make this enchanting property your own sanctuary in the countryside. (id:60626)
RE/MAX Hallmark Chay Realty
521 Baptist Church Road
Brant, Ontario
Discover the perfect blend of charm and functionality on this picturesque 99-acre hobby farm, featuring a delightful Century frame home. Approximately 75 acres of workable land are currently leased, offering both beauty and income potential. The gently rolling landscape is enhanced by a meandering creek and mature trees, including majestic blue spruce and white pine. A 30' x 50' implement shed provides ample space for equipment and storage. Nestled in a peaceful rural setting, this property enjoys a central location with easy access to Ancaster, Caledonia, and Brantford. (id:60626)
Royal LePage State Realty
275 Alexander Court
Burlington, Ontario
2 storey/multi-level in extremely sought-after core location on prime cul-de-sac south of Lakeshore Road! Steps to Lakeshore Public School, downtown, waterfront, restaurants, shops, parks, highway access and more! 3,128 sq.ft. of above grade living space + a fully finished lower level with 2 additional bedrooms. Main level features an eat-in kitchen with stainless steel appliances, separate living and dining rooms and a family room with a stone gas fireplace and home theatre. Completing the main level is a charming sunroom with walkout to deck and professionally landscaped private yard with an inground heated pool. Upper level has 3 bedrooms including a primary with large walk-in closet/dressing room and a 5-piece ensuite. Hardwood floors, pot lighting, central vac, multiple skylights, main level laundry, 200-amp electrical service, double garage with inside entry and a double drive with parking for 4 cars! 3+2 bedrooms and 2.5 bathrooms. (id:60626)
RE/MAX Escarpment Realty Inc.
33017 1 Avenue
Mission, British Columbia
Land and commercial building for sale in Downtown Mission! Great long term potential and growth located near the end of the DT strip. Massive 5,318 Sq Ft building with 17 ft ceilings currently operating as a book store. Fully equipped with front desk/reception area, men and female bathrooms, laundry, and a completely open back half of the building ready for your ideas. Limitless options here - envision your business here. Screening room up at the top with another bathroom could be used a storage space, office room or converted to another bachelor unit. Above is also a 2 Bedroom + 1 Bath suite with sweeping views of the valley, Mission Bridge and Mountains. Separate access to the suite & business. Back laneway access & exits as well. Mixed use DT1 zoning: bowling alley/pool hall, restaurant, office, hair salon, gym, recreational facility and much more. Residential development potential for a high-rise project with up to 4.5 - 5 FSR! Within 400 M of the West Coast Express. (id:60626)
Exp Realty Of Canada
4096 Whispering River Dr Nw
Edmonton, Alberta
Welcome to 4096 Whispering River Drive, a breathtaking 7,300+ sq ft walkout estate in prestigious Westpointe of Windermere. Nestled on a 1/3-acre cul-de-sac lot, this home offers easy access to river trails and scenic green space. Step inside to a grand 20+ ft open-to-above foyer with a striking barrel ceiling. The main floor boasts 10-ft ceilings, private office, and a stunning chef’s kitchen with a custom wood hood fan, built-in double ovens, Dacor appliances, butler’s pantry, and a 13-ft island. Motorized Hunter Douglas blinds add style and function. Oversized deck and outdoor patio allow you to enjoy the lot. With 7 bedrooms, 5 ensuite and 3 half baths, this rare design features primary suites on each level with spa-like ensuites, walk-in closets, and fireplaces. The walkout basement is an entertainer’s dream with a bar, wine room, theater, gym, and game area, plus surround sound throughout. A triple attached garage, aggregate driveway, and Built Green standards ensure efficiency and luxury. (id:60626)
Real Broker
29 Beachgrove Island 33lm
Gravenhurst, Ontario
Discover the enchantment of Beachgrove Island, also known as Beechgrove Island, where time slows and every moment becomes a cherished memory. Nestled along the tranquil shores of Lake Muskoka, this historic island retreat offers an exclusive opportunity to embrace nature's beauty in a truly private sanctuary. Spanning 2.07 acres with an impressive 698 feet of pristine waterfrontage, this peninsula-shaped shoreline ensures unmatched seclusion. Towering pines and rugged landscapes frame the breathtaking scenery, setting the stage for an unforgettable Muskoka escape. Step inside a charming 3-bedroom, 1-bathroom cottage, where warmth and character fill every space. The panoramic lake views steal the spotlight, showcased from the expansive deck with sleek glass railings. A cozy Muskoka room invites you to unwind, offering the perfect vantage point to soak in the serenity. The bright and airy chef's kitchen is thoughtfully designed with modern amenities and ample storage, ideal for effortless entertaining. Gather in the inviting dining area or relax in the spacious living room, where every detail is designed for comfort and connection. Outside, experience the best of lakeside living, enjoy alfresco meals on the deck, unwind by the crackling fire pit, or set out on endless water adventures from your private dock. Stroll along the rugged shoreline beneath whispering pines and discover your own secluded cove, a peaceful retreat where lasting memories are made. From sun-drenched afternoons to starlit evenings, Beachgrove Island offers a way of life that is both magical and timeless. And don't forget to watch for the iconic Muskoka steamships gliding past, adding a touch of nostalgia to your private paradise. (id:60626)
Sotheby's International Realty Canada
374 Highway 8
Hamilton, Ontario
Luxury Meets Investment Potential in the Heart of Stoney Creek. Step into a rare opportunity where elegance, scale, and income potential converge. This custom-built 3-storey masterpiece offers over 4,000 sq ft of refined living above grade, plus a beautifully finished 1,800 sq ft lower level all crafted with quality and purpose. With four fully finished floors and legal multiplex zoning, this property is designed as a duplex featuring four self-contained private units, each with separate entrances and utilities. Ideal for multi-generational families or serious investors looking for turnkey cash flow, this home blends luxury living with outstanding financial upside. The main and second floors each showcase bright, open-concept 3-bedroom suites with engineered hardwood, soaring ceilings, premium finishes, and spacious layouts. The second level also includes a wraparound veranda and balcony for elevated outdoor living. The third floor features a stylish studio unit with a modern kitchenette, private bedroom, and lounge that opens onto a rooftop oasis complete with artificial turf and sweeping skyline views perfect for relaxation or entertaining. The fully finished lower level adds even more versatility with 2 additional bedrooms, a full kitchen, and generous living space ideal for extended family, a guest suite, or additional rental income. Outside, enjoy a 1.5-car garage, expansive 10-car driveway, concrete patio, and a fully fenced backyard retreat. Located just steps from schools, shopping, and transit. Whether you're seeking multi-generational luxury or a high-yield investment asset, this iconic Stoney Creek home delivers. Live richly. Earn passively. Own with pride. (id:60626)
Royal LePage Meadowtowne Realty
50 Lloyminn Avenue
Ancaster, Ontario
Experience refined living in this exquisite 3+1 bedroom custom-built luxury home, nestled on a prestigious corner lot in the heart of Ancaster. Showcasing impeccable craftsmanship and designer finishes throughout, this elegant residence offers a beautiful sophisticated living space. The foyer welcomes you with soaring ceilings and natural light that flows seamlessly into the open-concept main floor. A gourmet chef's kitchen features Cambria countertops, top-of-the-line appliances, and a spacious centre island, while the spacious family room boasts a statement fireplace and oversized windows overlooking award winning professionally landscaped & meticulously maintained grounds. The dining room offers a warm and inviting space perfect forspecial gatherings. This stunning home boasts garden doors that open directly onto a stunning backyard-oasis, seamlessly blending indoor comfort with outdoor beauty The double doors invite natural light into the living space while offering easy access to a landscaped yard perfect for relaxing, entertaining, or gardening. Whether you're enjoying morning coffee on the patio or hosting a summer barbecue or relaxing by the fire pit, this inviting transition from home to nature adds both elegance and functionality to everyday living, retreat to the opulent primary suite complete with another set of garden doors a custom walk in closet and a spa-inspired ensuite. Additional highlights include a functional laundry/mud room with dog washing station, finished basement with a home theatre, kitchen, 4th bedroom, luxury bathroom, storage space and so much more. The double car garage is oversized and the adjacent driveway holds 6 cars. Perfectly situated in the prestigious Oak Hill Neighbourhood on LLoyminn Ave, close to schools, golf courses, hwy accesses and nature trails. This is Ancaster luxury at its finest. (id:60626)
RE/MAX Escarpment Realty Inc.
254 Summer Wood Drive
Kelowna, British Columbia
Experience modern luxury and natural beauty in this stunning 4,616 sqft custom home in Wilden, one of Kelowna’s most sought after communities. Thoughtfully designed by Rykon Construction, it features soaring 18’ ceilings, heated floors in key areas, tri-slider doors leading to an outdoor oasis, and oversized glulam posts and beams with a pergola. The lavish kitchen boasts an 8x5 island, double fridge/freezer, induction cooktop, double wall ovens, and separate prep kitchen. The kitchen flows to the dining room and living room that features 2 story ceilings and floor-to-ceiling windows to showcase the unobstructed east facing valley views. This level also includes 2 offices, laundry room, and bathroom. Upstairs is the luxurious primary suite with views and spa like ensuite, along with 2 more bedrooms, each with an ensuite. The basement includes a theater room with a 100” projector, game room, wet bar, guest bedroom, bathroom, and fitness room. Nothing has been spared in this home as smart home automation controls lighting, blinds, security, and more. The oversized 700 sqft, 2 car garage is designed with an EV charger, built-in workbench, cabinets, and room for bikes and all your gear to embrace the Okanagan lifestyle. Outside, enjoy an 8’ deep 32’x16’ salt water pool, hot tub, covered patio, and tiered lot maximizing light and privacy. Located near Wilden’s extensive trail network and minutes from downtown, this home offers a blend of luxury, functionality, and lifestyle. (id:60626)
Sotheby's International Realty Canada
774 Old Dundas Road
Hamilton, Ontario
Discover a magnificent architectural masterpiece nestled on a private and tranquil two-acre property a true paradise of extraordinary. This exceptional residence boasts over 7,700 sq.ft of meticulously crafted living space, featuring a show-stopping indoor heated pool that will leave you in awe. As you step inside, you're greeted by soaring 23 ft cathedral ceilings on the main level, creating a sense of grandeur and space. The open-concept design seamlessly connects the living room and family room to the indoor pool area, offering an unparalleled blend of luxury and relaxation. A modern and spacious Scandinavian kitchen provides a perfect setting for family meals, with panoramic views of the surrounding nature. The lower level is an entertainer's dream, complete with direct access to the pool, wet bar, and a walkout to the backyard. The sprawling two-acre property spans across Old Dundas Rd and connects to Lower Lions Club Rd, offering additional parking for your RV and boat. (id:60626)
Right At Home Realty
4001 18 Street Sw
Calgary, Alberta
Discover an unparalleled masterpiece crafted by award winning Laratta Homes, where timeless European elegance meets modern sophistication in this breathtaking luxury residence with over 4600 sq ft of development. Nestled on one of the best streets in the vibrant Altadore community, this architectural gem is steps away from chic wine bars, artisanal coffee shops, gourmet restaurants, and boutique shopping, offering the perfect blend of urban convenience and serene luxury.Step into a world of refined beauty with a bright, open main floor boasting 9.5’ flat ceilings, intricate crown moulding, and site-finished 1/4 sawn oak hardwood floors that exude warmth and grandeur. Four sets of French doors seamlessly connect the living and dining areas to the outdoors, flooding the space with natural light. At the heart of the home discover a chef’s dream kitchen, anchored by a grand granite-topped island, custom-milled cabinetry, and top-tier Wolf, Jenn Aire, and Miele appliances, designed for both culinary artistry and effortless entertaining with a large dining area and a welcoming seating space with gas fireplace.The Primary Retreat is a calming sanctuary, featuring gleaming hardwood floors, a lavish 6-piece ensuite with a soaker tub and steam shower, and generous walk-in closet with convenient laundry room access. 2 additional bedrooms are on the second level with a shared bathroom. Elevate your lifestyle with over 850 sq.ft. of third-floor lounge and home office space, perfect for work or play with a wet bar and amazing storage. The lower level is an entertainer’s haven, complete with an included 92” TV with theatre sound, a second wet bar, a potential gym/yoga room, a fourth bedroom with the fifth bathroom, and abundant storage. The yard has been professionally designed and maintained with in ground irrigation, hedges and fencing and multiple seating areas for entertaining. The detached double garage is fully finished and heated with a paved rear lane.This is more than a home—it’s a statement of luxury and sophistication in one of Calgary’s most coveted neighborhoods. There is simply too much to list, so seize the opportunity to live where style, comfort, and convenience converge. Schedule your private tour today! (id:60626)
Cir Realty
50-52 Peter Street N
Mississauga, Ontario
Fantastic Investment Opportunity in Port Credit. Two Legal Triplex's situated on a massive 80 x 132 lot. Extremely well maintained and easily rented! 4 - 2 bedroom units above grade plus 2 - 1 bedroom units in lower level. Each unit has a living room, dining room, kitchen, washroom, one parking spot & separate electrical meter. 2-Bedroom units are approx. 950 sqft and 1-bedroom units approx. 810 sqft. Shared coin-laundry for tenants. One storage/mechanical room for owner. Electric House meter for common areas & laundry. Steps from Lakeshore Rd., offering convenient access to public transit, shops, restaurants, and local amenities. (id:60626)
RE/MAX West Realty Inc.
50-52 Peter Street N
Mississauga, Ontario
Fantastic Investment Opportunity in Port Credit. Two Legal Triplex's situated on a massive 80 x 132 lot. Extremely well maintained and easily rented! 4 - 2 bedroom units above grade plus 2 - 1 bedroom units in lower level. Each unit has a living room, dining room, kitchen, washroom, one parking spot & separate electrical meter. 2-Bedroom units are approx. 950 sqft and 1-bedroom units approx. 810 sqft. Shared coin-laundry for tenants. One storage/mechanical room for owner. Electric House meter for common areas & laundry. Steps from Lakeshore Rd., offering convenient access to public transit, shops, restaurants, and local amenities. (id:60626)
RE/MAX West Realty Inc.
353 Queenston Road
Hamilton, Ontario
Unlock the Full Potential of This Prime Investment Opportunity! This under utilized propertyis poised for transformation and growth under new ownership. Featuring three commercial units, six residential apartments, and a versatile banquet hall, the site offers multiple income streams just waiting to be optimized. Strategically located along the Future LRT transit corridor and zoned for mixed-use medium density, this corner lot boasts 122 feet of frontage on Queenston Road and generous on-site parking. The property is easily accessible via the RedHill Parkway and the QEW, enhancing both visibility and convenience. Included in the sale is a well-established variety store business (excluding inventory) the only one in the Queenston-Beland area, benefiting from limited competition and future area development. (id:60626)
Right At Home Realty


