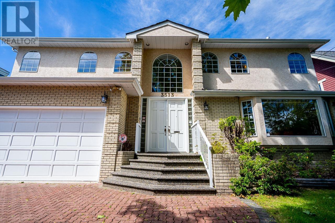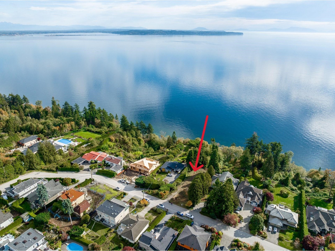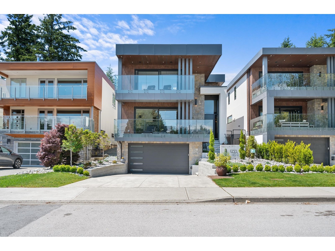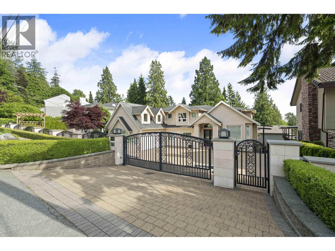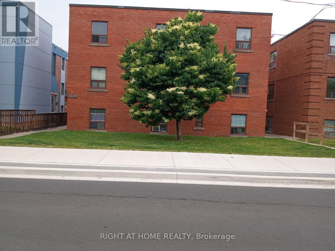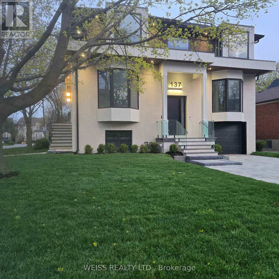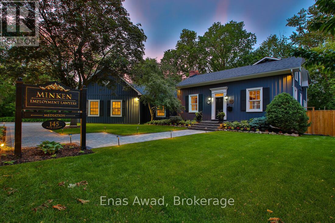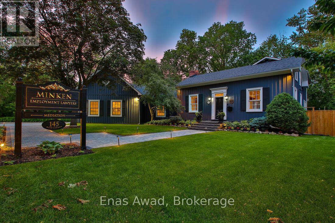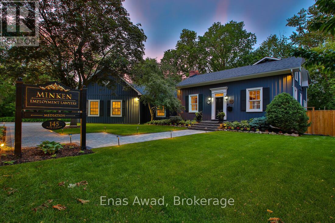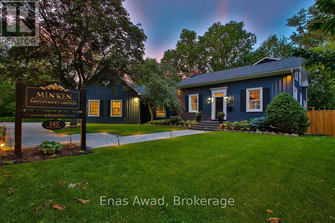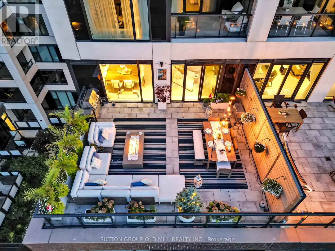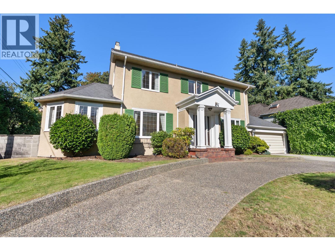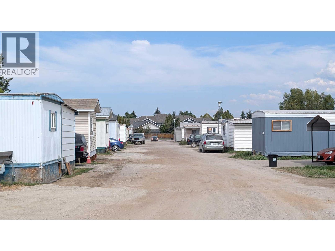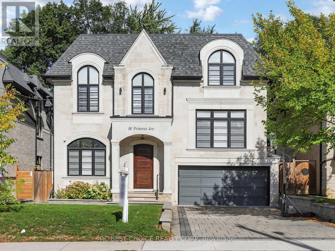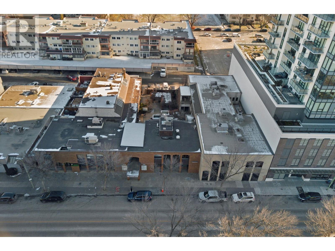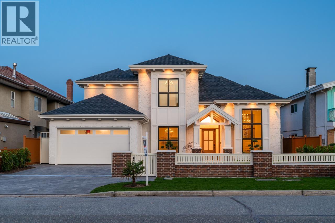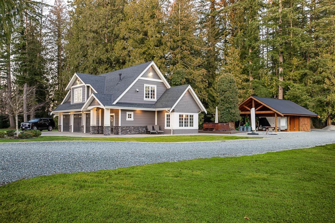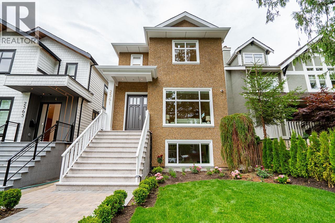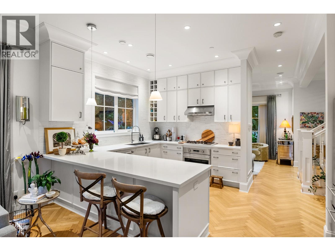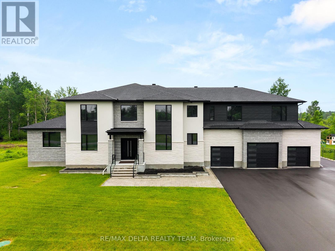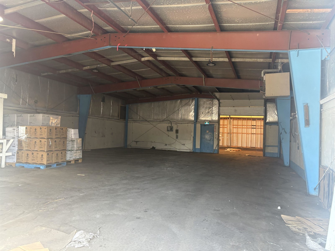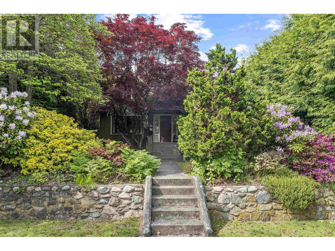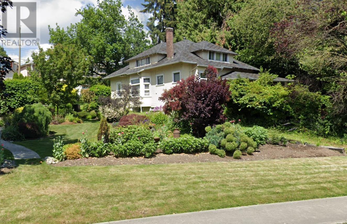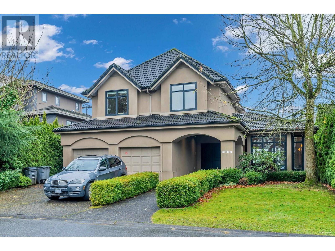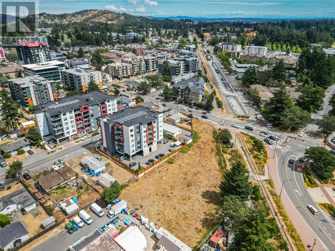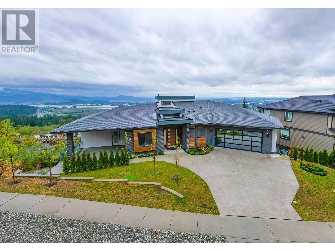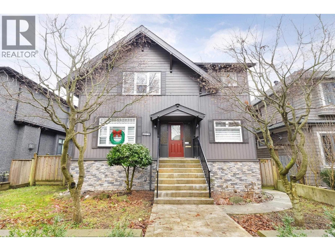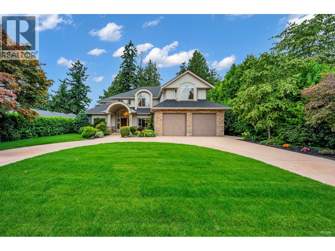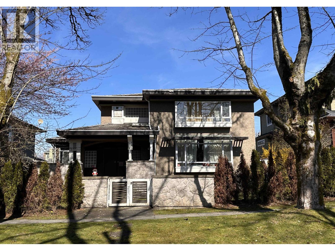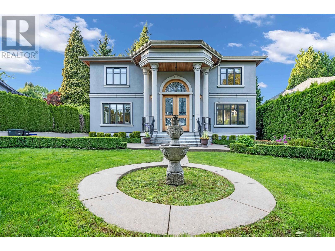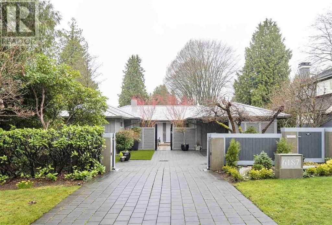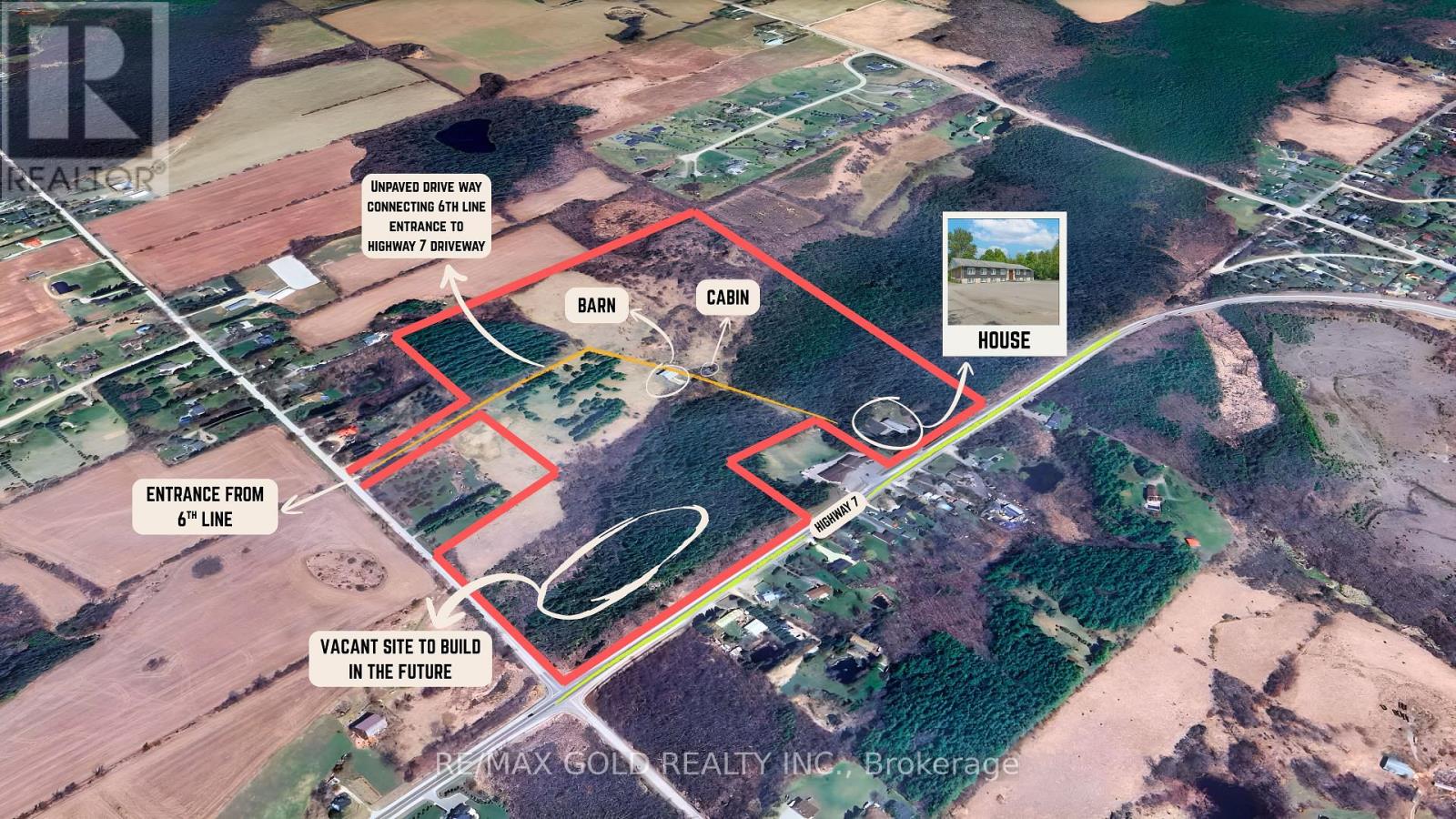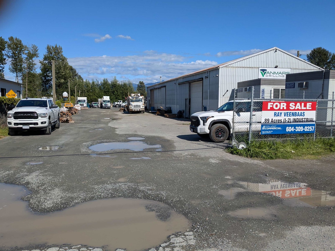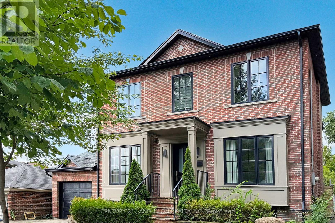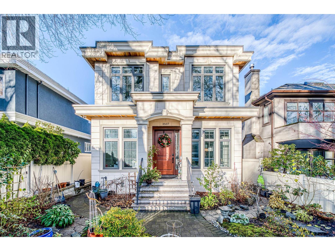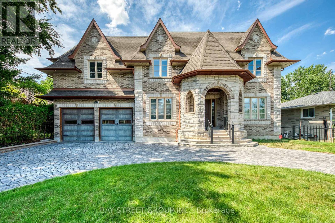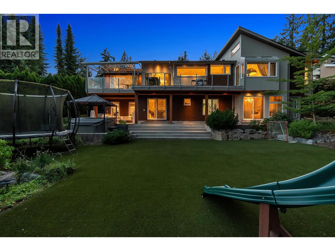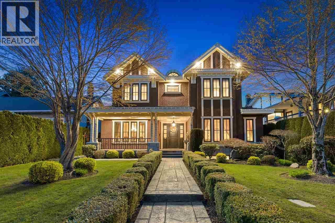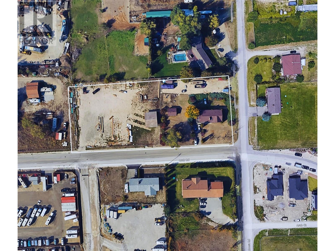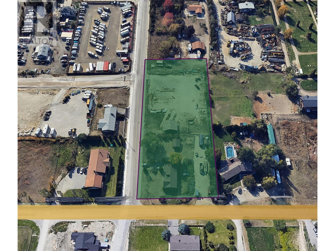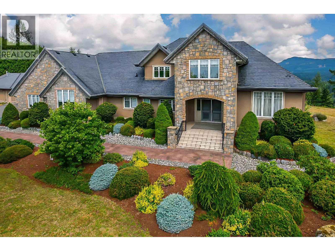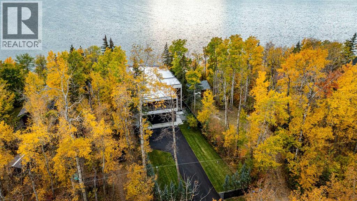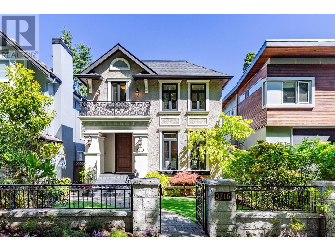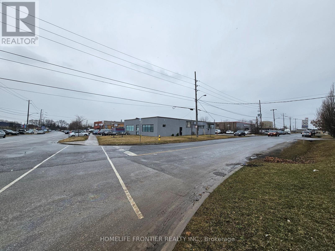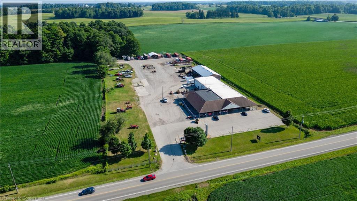3513 W 40th Avenue
Vancouver, British Columbia
Custom built large South facing 66' x 101'5 home in Dunbar! Spacious layout with over 4300 sqft of living area. 5 bedrooms up with 3 ensuites and full basement with 2 bedrooms and sauna. Total of 7 bathrooms. Vaulted ceiling with marble foyer. Master bedroom with a walk in closet and 4 piece ensuite with jetted tub. Brick driverway, fenced yard with sprinkler system, exposed aggregate walks and patio. All bedrooms with intercom system. Triple garage . Minutes to UBC. Close to community centre, restaurant, transit and groceries. Steps away to Crofton House & St. George's Secondary. School catchment : Kerrisdale Elementary and Point Grey Secondary. (id:60626)
Sutton Group - Vancouver First Realty
1265 Kent Street
White Rock, British Columbia
Stunning design & quality construction by Rychter Custom Homes. Elegant Hardwood, floating staircase, abundant light, & extensive wood features are just the start. Spacious covered deck access from living room with view. Radiant heat, A/C, automated blinds, Control 4 - smart home, on demand H/W, Retractable B/I Vac, Shinnoki Panel Cabinetry with integrated Liebherr Fridge, wine cooler & 24" Freezer. Fisher Paykel appliances, B/I Coffee/Espresso & Steam Oven. Spice kitchen. Covered outdoor living space with b/i barbecue station. Primary suite has open glass wall to the sundeck with view of the mountains & ocean. Add'l balcony off back bedroom. 1-bed legal suite is also registered with Airbnb. Bsmnt offers rec room with wet bar, wine storage & sauna. (id:60626)
Macdonald Realty (Langley)
13536 13a Avenue
Surrey, British Columbia
Absolute Rare-find Oceanfront Property in the most prestigious street in South Surrey. Large 23,510 square feet lot with panoramic ocean view! Large and flat buildable area. It can be built over 7500 square feet new home with beautiful ocean views on both levels. Quiet and Peaceful, Building Plan available for 6 bedrooms and 8 bathrooms including a two-bedroom legal suite. Large gym, sauna, wine lounge, theatre, recreation, office, wok kitchen, large two-car garage.....Owner has spent a lot of money on design and application. Please note land assessment value: $5,013,000.00! Great value to buy now and build your luxury oceanfront mansion. Highly Motivated Seller! Bring Offers! (id:60626)
Sutton Group-West Coast Realty (Surrey/24)
1255 Kent Street
White Rock, British Columbia
Stunning design &n quality construction by Rychter Custom Homes. Honey-coloured hardwood floors, floating staircase & extensive wood features are just the start. Radiant heat, A/C, automated blinds, Control 4- smart home, on demand H/W, Retractable B/I Vac, Generac Generator, Shinnoki Panel Cabinetry with Integrated Liebherr Fridge, wine cooler & 24" Freezer. Fisher Paykel kitchen appliances, B/I Coffee/Espresso & Steam Oven, Spice kitchen. Covered outdoor living space with fireplace and b/i barbecue station. Primary suite has open glass wall to the sundeck with view of the mountains & ocean. Rooftop deck is perfect for entertaining. 1-bed legal suite is also registered with Airbnb. Bsmnt offers rec room with wet bar, wine storage & sauna. (id:60626)
Macdonald Realty (Langley)
7638 Aubrey Street
Burnaby, British Columbia
Located in one of the most prestigious and sought after areas in North Burnaby, 7638 Aubrey street is a MUST see! This expansive near 4900 square ft home situates on an 100.5 X 103 (10,352 sq ft) lot and is perfect for large families who love to entertain! With an oversized kitchen, formal dining+living, and a covered outdoor patio space there's enough room for everyone! 7 bedrooms, 6 bathrooms, home office, double car attached garage, 4 vehicle gated driveway and an endless amount of outdoor space that is sure to impress! Sun drenched south facing private backyard, unobstructed views, plus a mortgage helper! A/C, HRV, spice kitchen the list goes on! THIS IS THE ONE! (id:60626)
Oakwyn Realty Ltd.
1020 O'connor Drive
Toronto, Ontario
Excellent turn key investment opportunity!!! 12 unit apartment building on large lot in prime Toronto location!!! Well maintained with 6 x 2 bedrooms, 5 x 1 bedroom, 1 bachelor. Reliable tenant profile and stable income with significant upside on turnover. Total area 8100 square feet. 11+ parking including large detached double garage. Extra income from parking and coin laundry. Furnace (2022), some units renovated, intercom system, fire systems, lighting and monitoring and outdoor security cameras. RentSafeTO Score in 2023 - 86%. Central location close to New LRT, all amenities, schools, shopping, transit and recreation. Rarely offered, don't miss out! (id:60626)
Right At Home Realty
137 Bannockburn Avenue
Toronto, Ontario
Exquisite large Residence in this desirable location. Premium Finishes Beautifully-Executed Custom Features At Every Turn. Generous 4 +1 bedrooms, 7 bathrooms, finished basement with two separate walkouts. 4 Car Driveway & attached Garage. HEATED/snow melt system for both front and side exterior stairs, with automatic weather sensor. Extraordinary Fenced Backyard corner lot -AMENABLE TO BUILD A POOL-see pool rendering ** Outstanding Principal Spaces Presenting Extra High Ceilings, beautiful-wide plank engineered hardwood Floors and decorated ceiling treatment. Family Room W/ Gas Fireplace, Built-In Bookshelves & Bay Windows. Beautiful Dining Room, Gracious Chefs Kitchen W/ Marble Countertops, High-End Appliances, 2 sinks stations. Central Island & Breakfast Area. Walk out to a large deck with natural gas BBQ connection. Rough-in for electric awning over deck . Family Room and basement with Walk-Outs To Backyard. Stylish Office Featuring Integrated Bookcases & Bay Window. Impeccably Conceived second floor with Wet Bar & built in bar fridge. Primary Suite with 6-Piece Ensuite Of Spa-Like Quality, heated floors; full size stacked washer and dryer. Wired wi-fi booster; Smart Home controlled Hub, Multiple wall mounted Alexa Screen for smart home control. Main floor smart WiFi switches, Nest Thermosts, Integrated security camera system with 6 cameras and NVR recorder, Sonos system with built in ceiling speakers. All bedrooms have ensuite bathrooms. Well-Appointed Basement W/ 10 ft+ High Ceilings, Vast Entertainment Room W/ Adjoining Recreation Area, Nanny Suite, two 4-Piece Bathroms & Fitness Room with rock climbing wall. Rooms virtually staged. So many more Features- all detailed in the Schedule below. Superb Location Short Walk To everything.... This Home Exemplifies Elegant & Luxury Family Living which cannot be rebuilt at the present asking price. *** A VENDOR TAKE BACK FIRST MORTGAGE UP TO $2,000,000 IS AVAILABLE TO QAULIFIED BUYER AT REASONABLE RATE***. (id:60626)
Weiss Realty Ltd.
145 Main Street
Markham, Ontario
One of a Kind Fully Renovated with High End Finishings, Windows (2014/2019), 2 Story Historical Landmark (Circa.1835), 2005 Addition, Zoned HMS/01-Residential/Commercial include Retail, Office/Business, Restaurant or Live/Work from Home, 1 of Only a Few Buildings on Main Street Unionville that Permits Business/Professional Offices also on Main Floor, New Interior except for Preserved Historical Features, Plaster Crown Moldings, High Baseboards, Oak Staircase, New Insulation, Over 1/2 Acre. Backing Onto Beautiful Greenspace/Bruce Creek, Paradise Ravine Setting with Entertainment Deck, Approx. 3513 sq ft. plus Finished Basement, Full Internet Wiring with Business Grade Fiber, Full CAT5/6 Internet Wiring, Sound System with Controls/Speakers, Security System, 2 Gas Furnaces, 2 Air Conditioners, HRV, 2 Electrical Panels, 200 Amp, 2 Humidifiers, 121 LED Pot Lights, 20 LED Track Lights, Professional Landscaping, Private Parking Lot for approx. 8 autos, Potential for 2 Separate Businesses. Currently Used by High End Boutique Law Firm. Steps to Toogood Pond, Varley Art Gallery, Year-Round Celebrations, Restaurants, Coffee Shops, York University. Elegant Bright Reception Room, LED Spotlights for Wall Signage. Professional High End Boardroom, Linear Electric Fireplace in Granite Wall. Beautiful Large Library,16 Ceiling, 6 Wide Dark Oak Ceiling Beams, Heated Italian Porcelain Flooring, Custom Double Solid Oak French Doors, French Brass Handles & 7 Hinges, Projection Camera, Full Wall of Windows With View of Greenspace. 2 Large Bright Working Areas. Room for Multiple Workstations, 18 Sloped Ceiling with Skylight, Sliding Door Walkout to Large Deck. 5 Bright Spacious Offices/Rooms - 2nd Floor Office with Sliding Door Walkout to Balcony. Kitchen Stainless Steel Countertop/Sink, Tile Backsplash, Under Cabinet & Ceiling LED Lighting. 2 Washrooms Vanity with Granite Countertops, Toto Toilets. Closet/Storage Room. Spacious Basement IT, Room Storage, 2 Furnace Rooms. (id:60626)
Enas Awad
145 Main Street
Markham, Ontario
Sale by Owner. One of a Kind Fully Renovated with High End Finishings, Windows (2014/2019), 2 Story Historical Landmark (Circa.1835), 2005 Addition, Zoned HMS/01-Residential/Commercial include Retail, Office/Business, Restaurant or Live/Work from Home, 1 of Only a Few Buildings on Main Street Unionville that Permits Business/Professional Offices also on Main Floor, New Interior except for Preserved Historical Features, Plaster Crown Moldings, High Baseboards, Oak Staircase, New Insulation, Over 1/2 Acre. Backing Onto Beautiful Greenspace/Bruce Creek, Paradise Ravine Setting with Entertainment Deck, Approx. 3513 sq ft. plus Finished Basement, Full Internet Wiring with Business Grade Fiber, Full CAT5/6 Internet Wiring, Sound System with Controls/Speakers, Security System, 2 Gas Furnaces, 2 Air Conditioners, HRV, 2 Electrical Panels, 200 Amp, 2 Humidifiers, 121 LED Pot Lights, 20 LED Track Lights, Professional Landscaping, Private Parking Lot for approx. 8 autos, Potential for 2 Separate Businesses. Currently Used by High End Boutique Law Firm. Steps to Toogood Pond, Varley Art Gallery, Year-Round Celebrations, Restaurants, Coffee Shops, York University. Elegant Bright Reception Room, LED Spotlights for Wall Signage. Professional High End Boardroom, Linear Electric Fireplace in Granite Wall. Beautiful Large Library,16 Ceiling, 6 Wide Dark Oak Ceiling Beams, Heated Italian Porcelain Flooring, Custom Double Solid Oak French Doors, French Brass Handles & 7 Hinges, Projection Camera, Full Wall of Windows With View of Greenspace. 2 Large Bright Working Areas. Room for Multiple Workstations, 18 Sloped Ceiling with Skylight, Sliding Door Walkout to Large Deck. 5 Bright Spacious Offices/Rooms - 2nd Floor Office with Sliding Door Walkout to Balcony. Kitchen Stainless Steel Countertop/Sink, Tile Backsplash, Under Cabinet & Ceiling LED Lighting. 2 Washrooms Vanity with Granite Countertops, Toto Toilets. Closet/Storage Room. Spacious Basement IT, Room Storage, 2 Furnace Rooms. (id:60626)
Enas Awad
145 Main Street
Markham, Ontario
Sale by Owner. One of a Kind Fully Renovated with High End Finishings, Windows (2014/2019), 2 Story Historical Landmark (Circa.1835), 2005 Addition, Zoned HMS/01-Residential/Commercial include Retail, Office/Business, Restaurant or Live/Work from Home, 1 of Only a Few Buildings on Main Street Unionville that Permits Business/Professional Offices also on Main Floor, New Interior except for Preserved Historical Features, Plaster Crown Moldings, High Baseboards, Oak Staircase, New Insulation, Over 1/2 Acre. Backing Onto Beautiful Greenspace/Bruce Creek, Paradise Ravine Setting with Entertainment Deck, Approx. 3513 sq ft. plus Finished Basement, Full Internet Wiring with Business Grade Fiber, Full CAT5/6 Internet Wiring, Sound System with Controls/Speakers, Security System, 2 Gas Furnaces, 2 Air Conditioners, HRV, 2 Electrical Panels, 200 Amp, 2 Humidifiers, 121 LED Pot Lights, 20 LED Track Lights, Professional Landscaping, Private Parking Lot for approx. 8 autos, Potential for 2 Separate Businesses. Currently Used by High End Boutique Law Firm. Steps to Toogood Pond, Varley Art Gallery, Year-Round Celebrations, Restaurants, Coffee Shops, York University. Elegant Bright Reception Room, LED Spotlights for Wall Signage. Professional High End Boardroom, Linear Electric Fireplace in Granite Wall. Beautiful Large Library,16 Ceiling, 6 Wide Dark Oak Ceiling Beams, Heated Italian Porcelain Flooring, Custom Double Solid Oak French Doors, French Brass Handles & 7 Hinges, Projection Camera, Full Wall of Windows With View of Greenspace. 2 Large Bright Working Areas. Room for Multiple Workstations, 18 Sloped Ceiling with Skylight, Sliding Door Walkout to Large Deck. 5 Bright Spacious Offices/Rooms - 2nd Floor Office with Sliding Door Walkout to Balcony. Kitchen Stainless Steel Countertop/Sink, Tile Backsplash, Under Cabinet & Ceiling LED Lighting. 2 Washrooms Vanity with Granite Countertops, Toto Toilets. Closet/Storage Room. Spacious Basement IT, Room Storage, 2 Furnace Rooms. (id:60626)
Enas Awad
145 Main Street
Markham, Ontario
Sale by Owner. One of a Kind Fully Renovated with High End Finishings, Windows (2014/2019), 2 Story Historical Landmark (Circa.1835), 2005 Addition, Zoned HMS/01-Residential/Commercial include Retail, Office/Business, Restaurant or Live/Work from Home, 1 of Only a Few Buildings on Main Street Unionville that Permits Business/Professional Offices also on Main Floor, New Interior except for Preserved Historical Features, Plaster Crown Moldings, High Baseboards, Oak Staircase, New Insulation, Over 1/2 Acre. Backing Onto Beautiful Greenspace/Bruce Creek, Paradise Ravine Setting with Entertainment Deck, Approx. 3513 sq ft. plus Finished Basement, Full Internet Wiring with Business Grade Fiber, Full CAT5/6 Internet Wiring, Sound System with Controls/Speakers, Security System, 2 Gas Furnaces, 2 Air Conditioners, HRV, 2 Electrical Panels, 200 Amp, 2 Humidifiers, 121 LED Pot Lights, 20 LED Track Lights, Professional Landscaping, Private Parking Lot for approx. 8 autos, Potential for 2 Separate Businesses. Currently Used by High End Boutique Law Firm. Steps to Toogood Pond, Varley Art Gallery, Year-Round Celebrations, Restaurants, Coffee Shops, York University. Elegant Bright Reception Room, LED Spotlights for Wall Signage. Professional High End Boardroom, Linear Electric Fireplace in Granite Wall. Beautiful Large Library,16 Ceiling, 6 Wide Dark Oak Ceiling Beams, Heated Italian Porcelain Flooring, Custom Double Solid Oak French Doors, French Brass Handles & 7 Hinges, Projection Camera, Full Wall of Windows With View of Greenspace. 2 Large Bright Working Areas. Room for Multiple Workstations, 18 Sloped Ceiling with Skylight, Sliding Door Walkout to Large Deck. 5 Bright Spacious Offices/Rooms - 2nd Floor Office with Sliding Door Walkout to Balcony. Kitchen Stainless Steel Countertop/Sink, Tile Backsplash, Under Cabinet & Ceiling LED Lighting. 2 Washrooms Vanity with Granite Countertops, Toto Toilets. Closet/Storage Room. Spacious Basement IT, Room Storage, 2 Furnace Rooms. (id:60626)
Enas Awad
711 - 455 Wellington Street W
Toronto, Ontario
Luxury, Design, And Innovation Converge In This Extraordinary Residence At Tridel's Signature Series In The Well, Downtown Toronto's Most Exclusive New Address. Spanning Over 2,300 Sq Ft Of Interior Living Space With Approx. 700 Sq Ft Of Private Outdoor Terraces, This One-Of-A-Kind Home Offers An Unmatched Blend Of Scale, Sophistication, And Indoor-Outdoor Living. The Elegant, Open-Concept Layout Is Framed By Soaring 10-Ft Ceilings And Floor-To-Ceiling Windows, Filling The Space With Natural Light And Showcasing City And Courtyard Views. A Chefs Kitchen With Integrated Miele Appliances Flows Seamlessly Into Expansive Living And Dining Areas With Adjacent Bar Perfect For Entertaining Or Unwinding In Style.The Primary Suite Is A Serene Retreat With A Spa-Inspired Ensuite, Boutique-Style His And Hers Walk-In Closet, And Its Own Private Balcony A Quiet Escape For Morning Coffee Or Evening Relaxation.Smart Home Technology, Refined Finishes, And Exclusive Amenities Including An Outdoor Pool And Fireplace Lounge, State-Of-The-Art Fitness Studio, And Private Entertainment Spaces Complete The Experience. Located Above The Grand Promenade Of Wellington Street West, This Residence Is Your Gateway To Toronto's Most Vibrant Mixed-Use Community. (id:60626)
Sutton Group Old Mill Realty Inc.
1537 W 40th Avenue
Vancouver, British Columbia
Classic Shaughnessy character home on a generous 80´x140´ lot with beautifully manicured gardens. This 5-bedroom, 2.5-bath residence offers 4,103 sqft of traditional charm and space to reimagine. Gracious cross-hall living and dining rooms, family room and office on the main, with original hardwood floors, wainscotting, and elegant banister still intact. Upstairs are four generous bedrooms, and downstairs is a finished basement with rec rooms, laundry and ample storage. Double car garage. Centrally located with easy access to Downtown, Richmond, and YVR, plus just minutes to Kerrisdale, Oakridge, and Vancouver´s top schools. Potential, future, multi-family redevelopment with neighbouring properties. Easy to show by appointment (id:60626)
Stilhavn Real Estate Services
2025 10th Street
Cranbrook, British Columbia
Mesa Grove Mobile Home Park in Cranbrook BC is a modular home community sitting on 6.19 acres with 52 fully occupied pads. Steps from great local shopping, hospitality, college campus and amenities, the property provides an excellent cash flow investment and future redevelopment opportunity. (id:60626)
Royal LePage Westside Klein Group
86 Princess Avenue
Toronto, Ontario
Welcome to 86 Princess Avenue in Willowdale East, a stunning, Custom-built luxury residence in the heart of North York's most prestigious neighbourhood. This elegant 5-bedroom, 7-bathroom home offers over 4,300 sq ft. of sunlit living space with a functional open-concept layout, designer finishes, and a beautifully landscaped backyard perfect for entertaining. Meticulously maintained by the owner, the property was built in 2018 and features a backup electrical panel for added convenience. Ideally located, it is only a 6-minute walk to North York Centre subway station, a 5-minute walk to McKee Public School, and a 2-minute walk to Earl Haig Secondary School. Steps to the upcoming T&T Supermarket within North York Centre. Nestled on a quiet residential street yet minutes from Hwy 401 and Hwy 404, and surrounded by fine dining, boutique shopping, fitness centres, and healthcare facilities, this residence delivers the perfect balance of peaceful family living and upscale urban lifestyle. We're hosting an Open House this Sunday, November 16th, from 2:00 PM to 4:00 PM - come visit and explore this beautiful home in person! (id:60626)
Rc Best Choice Realty Corp
1461 St Paul Street Unit# 100/200
Kelowna, British Columbia
Location location This versatile property is ideal for Office Space, Medical Centre, Law Offices , Adjacent to Bernard Ave, in the sought-after ""Brooklyn at Bernard"" neighborhood ,, Interior space 10,000 sq ft (Two levels of 5,000 sq ft each) Lot Size: 50' x 150' This remarkable commercial property features a modern West Coast Contemporary design, making it a perfect investment for those looking to capitalize on Kelowna's booming market. It is uniquely divided into two strata titles (100 & 200), being offered for sale together. Current Configuration: 100 Level: Four individually rentable suites suitable for office, retail, or service opportunities, providing flexibility for diverse tenants. 200 Level: Two large office suites designed for organizations looking for spacious, professional environments. Amenities Shared access to beautifully landscaped inner garden, pergola, and fountain area with adjacent Courtyard strata. Parking: Five designated stalls at the rear and six additional stalls available for rent across the lane. Investment with Future Redevelopment Potential Investment Highlights: Prime Location near Bernard Ave Strong demand for office and retail spaces in the area Existing infrastructure and landscaping creating a vibrant business environment Opportunity for your business or lease it out as an investment property!! (id:60626)
Exp Realty (Kelowna)
Royal LePage Kelowna
4217 W 16th Avenue
Vancouver, British Columbia
Prestigious point Grey, 4 beds and 5 baths included a 1 bedroom legal suite. Beautiful West Vancouver design and finishings inspired by Gardner homes and built by Sheldon homes. Features included in this masterpiece are: HRV, A/C, radiant heat, surround sound spker system, electric car ready garage, high end chefs kitchen powered by Monogram & Thermadore and an equisite solid arch wood door entry. Energy efficient, Energuide rating of 78 by Van. City. In sought after Queen Elizabeth Elementary & 2-blocks away from Lord Byng secondary. (id:60626)
Royal Pacific Realty Corp.
7160 Montana Road
Richmond, British Columbia
Top quality "Fortune Homes" presents another masterpiece!Located on a quiet street in the premium Quilchena,this luxury home was impeccably designed for the very discerning buyer.Bright and open floor plan includes high end kitchen cabinets with huge eating bar/island,top-tier Miele appliances,smart home Control4 automation and triple-pane glass plus gorgeous oversized tile flooring throughout the main floor.Large great room concept flows effortlessly into the private and bright backyard with a large covered patio,sitting on a 7,022 sqft. lot with 3,627sqft. living space.3 mins drive to Quilchena Golf/Boyd Secondary School,walking distance to Green Railway.Highly reputable and experienced builder of over 65 quality homes allows you to buy with confidence.Call now for your private viewing! (id:60626)
Sutton Group - 1st West Realty
6256 228 Street
Langley, British Columbia
RARE FIND in the heart of Salmon River! 9.87 acres of meticulous manicured land, offering the perfect backdrop to build the home you've always envisioned. Surrounded by towering trees, lush greenery, and the tranquil Nicomekl Creek, this breathtaking property blends natural beauty with ultimate privacy. A well-kept 2-bedroom, 1-bath cottage provides a cozy retreat, while a high-end 2015 detached shop with guest space and a 3-car garage adds incredible value. With stunning, park-like grounds and endless potential, this is your chance to create a truly exceptional home in one of Langley's most sought-after locations! (id:60626)
Engel & Volkers Vancouver
2561 W 2nd Avenue
Vancouver, British Columbia
The wait is over don´t miss this elegant home, thoughtfully crafted by a highly regarded builder known throughout the West Side community for exceptional workmanship. This beautifully designed residence features an open-concept main floor with stunning Taj Mahal granite countertops, showcasing the premium materials used throughout the home. Upstairs, you'll find three spacious bedrooms, each with its own ensuite bathroom. The primary suite boasts breathtaking million-dollar views of the ocean and mountains. The basement includes a theatre room for family entertainment and a fully legal one-bedroom suite-ideal for rental income or extended family. Priced among the lowest in the neighborhood, this home won't last long. Act fast-bring your offer before it's gone. Op.H. Nov.15&16th.SAT&Sun2-4 (id:60626)
Srs Westside Realty
890 Queen Street W
Toronto, Ontario
A rare opportunity to own a fully leased, mixed-use asset in the heart of Queen West, backing directly onto Trinity Bellwoods Park. 890 Queen Street West is a marquee property consisting of two interconnected buildings with four stabilized tenancies, offering long-term income security in one of Toronto's most desirable neighbourhoods. The front building, a classic Toronto brownstone with a stunning facade, houses two commercial tenants. The ground floor is leased to Pomme T.O, a L'Oreal and Kerastase-sponsored salon and retail boutique. Above, the second and third floors are occupied by Nice Place, an established hair salon. The rear building, accessed via Trinity Park Lane, is a modern, steel-constructed, three-story structure built in 2019. It features two additional tenancies: the ground floor is leased to "Mirror Mirror," another well-established business, while the top two floors contain a breathtaking two-bedroom, two-bathroom Scandinavian-inspired residence. This luxury unit boasts a private rooftop terrace with panoramic city views, including the CN Tower and Trinity Bellwoods Park. With both buildings connected on the first and second floors, this asset provides future leasing flexibility and value-add potential. Surrounded by premium retailers like Le Labo, Fable, Aesop, Mother, Oyster Boy, and Gaspard, this property stands at the epicentre of Queen Wests vibrant retail and cultural scene. A rare, 100% stabilized investment opportunity in an unbeatable location secure a premier asset with long-term upside in one of Toronto's most dynamic corridors. (id:60626)
Bosley Real Estate Ltd.
98 W 18th Avenue
Vancouver, British Columbia
Parisian elegance meets West Coast ease. This one is the one, where timeless design & modern livability come together seamlessly. W/ soaring ceilings, refined millwork, herringbone floors & luxury features, every detail of this 2012 built spectacular corner lot home reflects exceptional craftsmanship & enduring style. The main level offers a perfect balance of form & function: sophisticated living room, a chef´s kitchen designed for both family life & entertaining, & an inviting dining & family area that opens through eclipse doors to a sun-soaked, south-facing patio & lush garden. Upstairs, 3 generous bedrooms provide space & serenity, including a luxurious primary suite with a spa-inspired ensuite & walk-in closet, as well as views to the north shore mountains. Down: a fully equipped 1 bed legal suite, ideal for guests, in-laws, rental income, or can easily be incorporated into the main home for added flexibility. Outdoors: a private oasis, French-style pea gravel garden. (id:60626)
Dexter Realty
663 Ballycastle Crescent
Ottawa, Ontario
Tailored for the executive lifestyle, perfected for family living. Welcome to 663 Ballycastle Crescent a showstopping modern residence with commanding curb appeal, set on a quiet crescent lined with prestigious homes and backing onto peaceful open space. With over 5,700 sq. ft. of refined living space, this 5-bedroom, 6-bathroom home is a true architectural statement. The exterior offers bold, clean lines and grand scale, while inside, elegance meets innovation. Soaring 20-foot ceilings and a dramatic open-riser staircase set the tone in the main living area anchored by a double-sided porcelain-wrapped fireplace and lighted artwork niches. Maple and leather-finished porcelain floors run throughout the main level. The kitchen is both luxurious and functional, with dual waterfall quartz islands, Thermador appliances, a walk-in pantry, and a striking glass wine feature. A spacious main floor suite with walk-in closet and ensuite offers flexible comfort for guests or extended family. Upstairs, an 830 sq. ft. loft overlooks the great room, connecting two bedrooms each with private ensuites and walk-ins plus a bar area. The 540 sq. ft. primary suite offers a dream walk-in closet with quartz island and a spa-inspired ensuite with freestanding tub, porcelain finishes, and custom-lit glass shower with rain heads and jets. The lower level features radiant-heated floors, a fireplace lounge, wet bar, theater, fifth bedroom and full bath, and a 900 sq. ft. commercial-grade gym with mirrors and glass dividers. Built-in media and smart systems run throughout. A 1,200 sq. ft. triple garage offers an oversized bay, loft storage, and backyard access. Two expansive decks add outdoor living space. Minutes from the new Hard Rock Casino and surrounded by luxury. This is a home that makes a statement. (id:60626)
RE/MAX Delta Realty Team
10870 Scott Road
Surrey, British Columbia
High exposure on Scott Road with 114 feet frontage and 189 feet frontage on LIEN Road. New express bus service on Scott Road and also property designated as MIXED EMPLOYMENT. At present with 2575 sqft of industrial building and 4400 sqft out buildings. Almost half a acre of paved land with beautifully fenced around with multi entrances from Scott Road and Lien Road. Hard to find that calibre of property. This can be used for multi purpose. All measurements are approximate please verify if important. Vacant and easy to show with short notice. (id:60626)
Sutton Group-Alliance R.e.s.
3391 W 32nd Avenue
Vancouver, British Columbia
PRIME 50' X 130' LOT in Dunbar! This beautiful family home offers 4 good size bedrooms up and 2 separate entry suites down below for your ideas. Sitting on higher side of the street with mountain view. Well maintained landscaping with privacy. Steps away from excellent Public/Private Schools, Stores, and Public transactions. Lots of improvements and updates during years. Must see. Open house 3-4pm Sunday June 22. (id:60626)
Royal Pacific Realty Corp.
1807 Se Marine Drive
Vancouver, British Columbia
Prime development opportunity at 1807 & 1841 SE Marine Dr., Vancouver. This assembled 27,308 square ft lot, with 150 ft frontage, is designated under the Secured Rental Policy (SRP) for arterial roads, permitting a 2.4 Floor Space Ratio (FSR) for rental developments. Offered at $9,010,000 ($150 per buildable sq ft), this site is strategically located near the River District, Fraserview Golf Course, and Marine Gateway, providing easy access to Vancouver, Richmond, and Burnaby. Ideal for developers aiming to capitalize on Vancouver's growing rental market. (id:60626)
1ne Collective Realty Inc.
3422 Deering Island Place
Vancouver, British Columbia
Magnificent waterfront. This beautiful home sits on a 60'x150' deep lot showcasing an unobstructed Fraser River view from the house & backyard. It went through a complete renovation in 2016. It features 3,700 square ft of comfortable living. Spacious living room & dining area. A wok kitchen was added with a guest room & a den on the main floor. 4 generous bedrooms (3 ensuites) upstairs. come home to enjoy the peaceful sunset or play a tennis game on a private community tennis court. Excellent private schools & golf course nearby. Tenant occupied, please allow 24 hours showing notice. (id:60626)
Homeland Realty
806 Station Ave
Langford, British Columbia
37,135 square feet of industrial land. An M2 (General Industrial) zoning, this property offers versatile possibilities within the existing zoning regulations, yet it shines brightest with its potential for redevelopment. Current OCP is for Langford City Centre designation with FSR to 5 with underground parking. Surrounding properties have already undergone development, while others are currently undergoing zoning amendments for multi-family and mixed-use residential-commercial purposes. (id:60626)
Jks Realty & Property Management
1445 Shay Street
Coquitlam, British Columbia
Welcome to this One of A Kind; Absolute Breathtaking views at Top of Burke Mountain; This is Coquitlam Dream! Features High-Tech Smart Home, Garaventa Elevator, Rooftop Deck, Radiant Heat, HRV and AC; This Modern layout offers noble foyer with special designed floor; Private Home Office; A Master BR with fireplace and it´s own deck, Bright living, Cozy & Comfortable; 270° Stunning Views: You See and Have it All on Each Floor Every Bedrooms! Three huge balconies on Each level facing views directly. Kitchen equipped with Luxury Appliances Fisher & Paykel; Spacious wok kitchen with BBQ hookup for family gatherings. 3 Beds 3 baths on Below level with TV Lunge and fireplace. Basement has 1 Bed 1Bath, Wet Bar, Dining room with fireplace and 2 crawl spaces & more! Don't Miss Out Come to show now! (id:60626)
Nu Stream Realty Inc.
4318 W 11th Avenue
Vancouver, British Columbia
Most desirable Point Grey area,Lord Bynd school catchment. Over 6000sf lot with no big trees, south facing backyard great sunshine exposure. Almost 4000sf interior two level and a full basement. Total renovation was done in 2020. Full renovation is done in basement added a 4 bedroom rental suite with living room kitchen 2 full bathroom laundry and separate entrance. Main floor include new tile flooring, new kitchen cabinets and new appliances. Upper level 4 bedrooms with new hardwood flooring and new painting for whole house. It's great for big family with rental income. (id:60626)
Lehomes Realty Premier
963 Pacific Drive
Delta, British Columbia
Enjoy sweeping views of the Georgia Strait! Located on one of Tsawwassen´s most desirable streets in renowned English Bluff area, this custom-built 2004 home showcases 4,829 square ft of open-concept living on a 14,000 square ft lot. With 4 generous bedrooms, a games room, den, and 4 bathrooms, it offers both space and sophistication. Quality finishes include granite countertops, hardwood floors, vaulted ceilings, radiant in-floor heating, and a tranquil custom koi pond. Priced below BC assessment-an outstanding opportunity in a prime location! (id:60626)
Royal Pacific Realty Corp.
2571 W 36th Avenue
Vancouver, British Columbia
Located in the highly coveted Mackenzie Heights area, this exquisite architectural masterpiece crafted by the esteemed architect FWC features a unique atrium courtyard on the lower level, allowing ample natural light to cascade through all floors. The residence offers a practical layout encompassing 8 bedrooms and 7 bathrooms. The luxurious master bedroom presents a lavish six-piece ensuite reminiscent of a spa retreat. A generously sized wok kitchen equipped with premium appliances, abundant storage, an ensuite guest room with a balcony, an exercise room, a media room, and more contribute to the allure of this home, all while enjoying the serene ambiance fostered by a nearby waterfall.School: Kerrisdale Elementary, Point Grey Secondary. (id:60626)
Luxmore Realty
8233 Government Road
Burnaby, British Columbia
A breathtaking signature residence, meticulously designed and crafted by Jenia Design. This architectural masterpiece showcases premium European craftsmanship and the finest materials throughout. Welcoming you is a stunning, hand-crafted white oak front door-measuring 14 feet high and 7 feet wide-book-matched in a three-layer design. Step inside to a grand 20-foot entry hall adorned with detailed relief motifs on every wall. The space is finished with tempered porcelain tile flooring that reflects the ornamental coffered ceiling above, highlighted with 24-carat gold leaf accents. Pass through marbleized, hand-crafted columns and pilasters into a soaring 20-foot living room featuring an elegant stone fireplace. And this is only the beginning.Call now to arrange your private viewing. (id:60626)
RE/MAX Crest Realty
6187 Mackenzie Street
Vancouver, British Columbia
beautifully renovated in 2009 & 2017 to the highest standards. 4 bedrooms (master bedroom on main floor). Total 3637 Sq.Ft. ( Over 2200 sq.ft. of living all on the main floor.) Lot size 7748 Sq.Ft. Lovely gated landscaped courtyard. Open kitchen, eating area and dining room for entertainment. West facing backyard with patio and balcony. Close to school and shops. BC Assessment 5,117,000. (id:60626)
Macdonald Realty Westmar
12373 Highway 7
Halton Hills, Ontario
!!!!!! Renovated Top to Bottom !!!!!! Once In A Lifetime Opportunity To Own This Breathtaking 83-Acre Estate! Around 6500 Sqft of Living Have 6+2 BRs and 5.5 WRs ! Prepare To Be Amazed By This Stunning, One-Of-A-Kind Property That Combines Serenity, Luxury, And Limitless Potential! Perfectly Situated Just Minutes From All Major Amenities, This Rare Gem Boasts Dual Access From Both Highway 7 And Sixth Line A Truly Unparalleled Location. Step Into A Grand Raised Bungalow With A Brilliantly Designed Open Concept Layout That Exudes Warmth And Modern Sophistication. The Main Floor Features 6 Spacious Bedrooms And 3.5 Luxurious Bathrooms, With 5 Bedrooms Enjoying Private Or Semi-Ensuite Access. Every Inch Of This Home Is Bathed In Natural Light From 30+ Oversized Windows, Offering Scenic Views Majestic Woodlands. Entertain In Style In The Gourmet Chefs Kitchen Featuring High-End Appliances, A Massive Centre Island, And Seamless Flow Into Expansive Living & Dining Spaces. Cozy Up By The Electric Fireplace That in Addition to Furnace can Efficiently Heats Up To 2,000 Sq Ft, Creating The Perfect Ambiance Year-Round. The Fully Finished Basement Offers A Separate Entrance, 2 Additional Bedrooms & 2 Full Washrooms, A Full Kitchen, And Massive Recreation, Exercise Room & Games Rooms All In An Airy, Open Concept Layout Ideal For Extended Family Or Income Potential. Step Outside Into A True Outdoor Oasis! Enjoy 5 Stadium-Grade Lights That Illuminate The Grounds Around The House Like Daylight, 13 Elegant Lamp Posts, 2 Stylish Carports/Gazebos, And Your Own Professional-Grade Putting Green A Golfers Paradise! Bonus: The Well Is Deep, Reliable, And Has Never Run Dry Providing Continuous, Worry-Free Water Supply. Perfect Blend Of Open Fields & Forested Land Endless Possibilities For Farming, Recreation, Or Future Development! Don't Miss This Majestic Property Truly A Dream Estate That Must Be Seen To Be Believed! (id:60626)
RE/MAX Gold Realty Inc.
1330 Riverside Road
Abbotsford, British Columbia
.89 Acre I-2 General Industrial site with 3,500sqft building, 2 O.H. doors. Office trailer and storage container shown in the photo's are being removed. Tenant vacating property by October 31 with Vacant Possession Available on November 1st. ASSET OR SHARE SALE - Share sale benefits include saving $100,000 PPT and the take over of BDC finance of approx. $1,9million with over 2 years remaining on current term. Environmental Report available on request. (id:60626)
Royal LePage Little Oak Realty
46 Elmsthorpe Avenue
Toronto, Ontario
Magnificent Custom Home In Chaplin Estates on a Premium Size Lot. Modernly designed featuring Over 4900 Sf Total Living Space (3307 sqft above ground + 1605 sqft of finished basement). Centre Hall Plan W/Contemporary Finishes & Designer Palette. Gourmet Kitchen upgraded with 6 burner Wolf stove, subzero fridge and Miele Dishwasher, Centre Island, Breakfast Bar and pantry area. Family Rm with fireplace and built in shelves, W/O To Patio & interlocked Yard. Primary bedroom features 2 large walkin closet and a 5pc ensuite overlooking the backyard. Finished basement has two extra rooms that can be used as nanny suite or guest room. Basement has a large rec room perfect for entertainment and walkup to backyard. Heated Bathroom Floors, L/L & Mudroom. Central Vac, Sec Sys, B/I Spkrs. In Walking Distance To Forest Hills Finest Schools BSS, UCC, St Mike's & In District To Forest Hill Jr & Collegiate, Parks, Shops. (id:60626)
Century 21 Landunion Realty Inc.
3537 W 18th Avenue
Vancouver, British Columbia
LUXURY custom built home in DUNBAR. Meant to impress with meticulous attention to details, premium materials and workmanship! Bright and airy open-concept main living area is great for entertaining, complemented by Chef's Kitchen and Wok kitchen equipped with top-of-the-line Miele / Wolf / SubZero appliances. Experience comfort with radiant floor heating, A/C, and HRV throughout. Master bedroom suite boasts SPA tub, Steam Shower, walk in closet, and large VIEW balcony. Fully modernized with Control4 smart home controls, security systems, and built-in speaker systems. Fantastic school catchments: Lord Kitchener Elem. & Lord Byng Secondary & quick access to elite Private School offerings. Convenient access to UBC, beach, parks, golf clubs, shopping etc! Call for a private showing today! (id:60626)
RE/MAX Crest Realty
132 Crestwood Road
Vaughan, Ontario
Welcome to 132 Crestwood Road, a distinguished custom-built luxury residence in the heart of Thornhill, offering over 8,000 sqft. of impeccably finished living space. This stately home makes an immediate impression with its cobblestone circular driveway, wrought-iron fencing, and oversized 3-car garage. A dramatic skylit staircase sets the tone for the thoughtfully designed interior, where elegant 10-ft ceilings grace the main level, complemented by formal living and dining areas, a private study, and a chefs kitchen by Leicht featuring rare Italian marble countertops, heated floors, Miele built-in appliances, and motorized lift-up cabinetry with custom lighting. The upper level boasts 9-ft ceilings and five generously sized bedrooms, each with vaulted ceilings, private ensuite baths, dimmable LED lighting, and custom built-in closets. The luxurious primary suite offers a walk-in dressing room, a cozy library/yoga nook, and a spa-inspired 6-piece ensuite with heated floors and a steam shower. The finished basement evokes a serene Scandinavian spa with a cedar-lined sauna, a spacious entertainment area, and room for a home gym or media lounge. Outdoor living is equally refined, with a granite patio, custom stone shed, and landscaped gardens ideal for relaxation and entertaining. Additional highlights include dual furnaces and A/C units, central vacuum, and designer lighting throughout. Ideally situated near Yorkhill Elementary, Woodland Public (French Immersion), Thornhill and Vaughan Secondary Schools, as well as St. Anthony and St. Elizabeth Catholic schools, and just a short walk to TTC/YRT transit, Galleria Supermarket, and Steeles Avenue shops. This home offers a rare blend of luxury, practicality, and premier location in one of Vaughan's most coveted neighbourhoods, Welcome Home! (id:60626)
Bay Street Group Inc.
3706 Southridge Place
West Vancouver, British Columbia
Exclusive Collection Group is excited to offer for sale this amazing family residence with OCEAN VIEWS in the highly coveted Westmount neighbourhood. Close to WEST VAN'S best schools & minutes from Dundurave & Caulfield village, this residence feels more like a resort. It has an amazing floorplan, tall ceilings with beautiful skylights & has been extensively remodeled & updated by designers with the highest quality of materials, it has multiple massive covered patios & outdoor fireplaces, custom millwork throughout, a chefs kitchen with top appliances, a beautiful millwork glass wine cellar & an amazing showroom style mudroom for a busy & active family, a covered hot tub, a large outdoor flat green turf & play area, 5 bedrooms with ensuites plus a powder, a wide flat driveway, very private and quiet setting with gorgeous ocean views on a cul-de-sac. It needs nothing but a new family to call it home. By far the most beautiful and best priced home in the area. A TRUE GEM & PLEASURE TO SHOW. (id:60626)
Royal LePage Sussex
833 W 66th Avenue
Vancouver, British Columbia
Impressive custom-built luxury residence situated on a generous 55´ x 134´ south-facing lot in Vancouver Westside´s highly sought-after Marpole neighbourhood. Enjoy convenient access to Richmond, UBC, and Downtown Vancouver. Just minutes to Oakridge Mall, Langara College, golf courses, and Marine Gateway, and within walking distance to Churchill Secondary and Laurier Elementary.Offering over 4,700 sq.ft. of elegant living space, this home is ideal for a growing family - featuring 5 bedrooms, 4.5 bathrooms, a gourmet kitchen with a large center island, gym, recreation lounge, media room, wine cellar, and sauna. Additional highlights include refined coffered ceilings, a grand spiral staircase, and an oversized 4-car garage. (id:60626)
Sutton Group - Vancouver First Realty
210 Arab Road
Kelowna, British Columbia
Welcome to 210 Arab Rd, It features updated kitchens with stainless steel appliances both upstairs and downstairs. The upper level includes 3 bedrooms and 1 and a half bathrooms, while the lower level offers a 2-bedroom, 1-bathroom legal suite. The property also boasts a large yard with a separate workshop and fruit trees. Parking includes a single carport and additional space for multiple vehicles. A rare investment opportunity in the rapidly expanding Appaloosa industrial corridor. This is a 1.83-acre corner site that is currently in the process of being rezoned to I2-General Industrial. The property boasts over 400 feet of frontage on Arab Road, positioning it perfectly for redevelopment. The future zoning permits a diverse range of industrial applications. These include animal clinics, automotive and equipment repair shops, business support services, commercial storage, contractor services, general and custom indoor manufacturing, emergency and protective services, equipment rentals, various industrial uses, household repair services, outdoor storage, recreation services, indoor private clubs, recycling depots, utility services, and vehicle and equipment services. Notably, the existing home on the site can provide holding income while you finalize your redevelopment plans. The property also benefits from its close proximity to UBC and the Airport, as well as convenient access to major arterial roads. (id:60626)
Realtymonx
210 Arab Road
Kelowna, British Columbia
A rare investment opportunity in the rapidly expanding Appaloosa industrial corridor. This is a 1.83-acre corner site that is currently in the process of being rezoned to I2-General Industrial. The property boasts over 400 feet of frontage on Arab Road, positioning it perfectly for redevelopment. The future zoning permits a diverse range of industrial applications. These include animal clinics, automotive and equipment repair shops, business support services, commercial storage, contractor services, general and custom indoor manufacturing, emergency and protective services, equipment rentals, various industrial uses, household repair services, outdoor storage, recreation services, indoor private clubs, recycling depots, utility services, and vehicle and equipment services. Notably, the existing home on the site can provide holding income while you finalize your redevelopment plans. The property also benefits from its close proximity to UBC and the Airport, as well as convenient access to major arterial roads. (id:60626)
Realtymonx
10270 Rolley Crescent
Maple Ridge, British Columbia
First time on the market, this extraordinary 5 acre Thornhill estate is a rare offering with panoramic, one-of-a-kind Mountain views that will take your breath away. The sprawling custom-built residence boasts over 5,000 sqft of refined living plus a 2,500 sqft unfinished basement, providing 7,500 sqft in total. The main floor is anchored by a grand primary suite with a spa-inspired 5 piece ensuite, while upstairs hosts 3 spacious bedrooms. A detached 3-bay shop with a private 1 bedroom garden suite adds versatility. Set within Maple Ridge´s most coveted neighborhood, the meticulously landscaped and fully fenced grounds offer unmatched privacy and serenity. This is a true estate property, combining timeless craftsmanship, endless space, and an irreplaceable view. (id:60626)
Royal LePage Elite West
71 Birchcliff Road
Birchcliff, Alberta
Welcome to The Cliffs — a breathtaking custom lakefront residence built by Square Structures, recipient of the Central Alberta Building Association’s Award of Excellence. This architectural masterpiece offers a seamless blend of luxury, function, and connection to nature, with panoramic south-facing lake views from every level. Designed with wall-to-wall, floor-to-ceiling triple-pane windows, the home is flooded with natural light and offers uninterrupted views of the water throughout. Step outside to enjoy 1,750 sq ft of outdoor decking, including a screened-in living space with gas fireplace, ceiling heaters and TV — the perfect extension of your indoor living. The striking exterior is finished with a premium combination of EIFS stucco, King Klinker brick, Cham Clad, and Lux Architectural panels, setting the tone for the elevated design found within. Enter through a 4’x8’ custom front door into an open-concept main floor featuring 8” wide-plank engineered white oak flooring, a spacious living area, and a fully custom kitchen complete with porcelain countertops, high-end appliances, a built-in ice maker, built-in coffee machine, induction cooktop, and a walk-through pantry housing a full-size fridge and freezer.The main floor also includes a 200 sq ft home office and seamless access to the outdoor living areas. The primary suite is a true retreat, featuring private lake-facing balcony access, a gas fireplace, and a spa-inspired ensuite with dual vanities, walk-through shower, and custom-tiled walls. Additional features include: personal GYM with wraparound balcony, WALK-OUT basement with lake views, family room, THEATRE room (100” screen & 5.1 surround sound) In-floor heating, ELECTRIC power blinds on every level, PROFESSIONALLY landscaped yard with tiered access to the water, underground irrigation, privacy fencing, and landscape lightingThis is a rare opportunity to own a meticulously crafted luxury home with direct lake access and premium finishes throughou t. The Cliffs is more than a home — it’s a lifestyle. (id:60626)
Century 21 Maximum
3715 W 22nd Avenue
Vancouver, British Columbia
Stunning home in the prestigious Dunbar neighborhood. Over 2800 sq. ft. of luxury living built with supreme workmanship and attention to details. This home features hardwood floors throughout, contemporary light fixtures, gourmet kitchen and wok kitchen with high end S/S appliances, A/C, HRV. Upstairs with 3 bedrooms and 2 bathroom. Spacious master suite with a large walk-in closet. Basement has a recreation room for entertaining. 2 bedrooms self contained suite with separate entrance. Large private backyard with a lovely fountain, well maintained garden; 2 car detached garage. Easy access to Lord Byng Secondary School, Lord Kitchener/Queen Elizabeth Elementary. And St. George's School, UBC, shopping & restaurants are also within easy reach. Open house Saturday 2-4pm (id:60626)
Royal Pacific Realty Corp.
13 Racine Road
Toronto, Ontario
Excellent corner industrial property for sale at 13 Racine Rd, Etobicoke. Features include E1 zoning for versatile use/development potential, spacious parking lots, and newly installed freezer/cooler storage. Prime location with excellent highway (401/427) and airport access. Generous site size (approx. 16,000sf). Ideal opportunity for use, development, or business acquisition. (id:60626)
Homelife Frontier Realty Inc.
1876 Huron Road
Kitchener, Ontario
INVESTMENT OPPORTUNITY. Discover an exceptional opportunity to own a prime property on 4.17 acres, ideally situated with excellent road exposure. This sale includes the building and land only—the current businesses are not included in the sale price, but the owners business may be purchased separately if desired, offering flexibility for investors or owner-operators. Currently home to a mix of agricultural services and storage tenants, this property generates strong rental income with potential for increased revenue based on market rents. Featuring a versatile mix of office space, retail showroom, warehouse areas, workshop, and expansive outdoor storage/parking, it is well-suited for a wide range of uses. Highlights include: multiple buildings with flexible layouts for office, showroom, and warehouse use. Significant yard space for equipment, vehicle, or material storage. Strong tenant mix with projected rental income potential over $17,000/month. Ideal for investors seeking a high-yield property or businesses looking for expansion space. (id:60626)
RE/MAX Twin City Faisal Susiwala Realty

