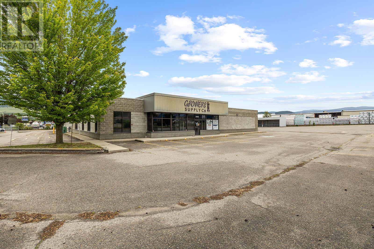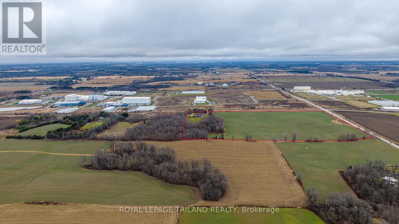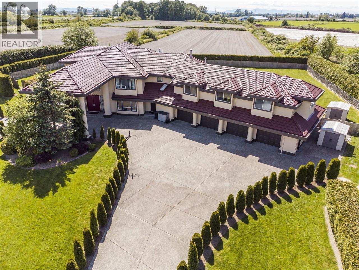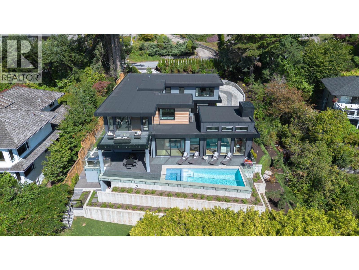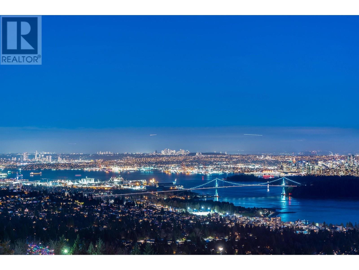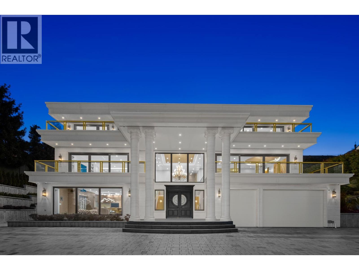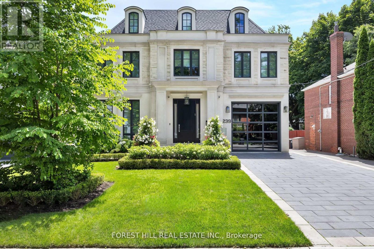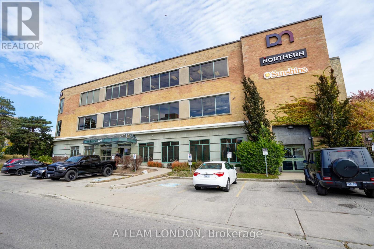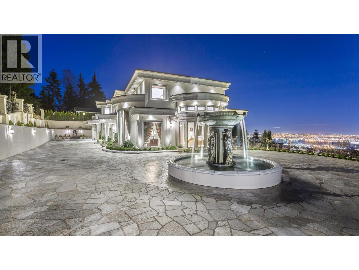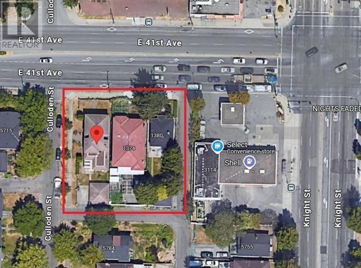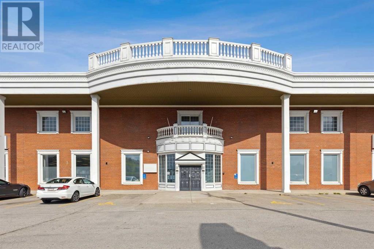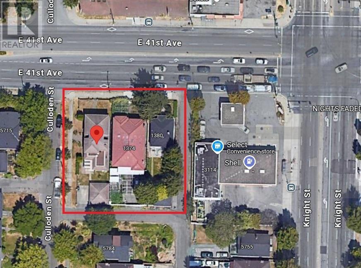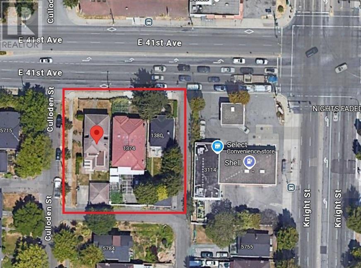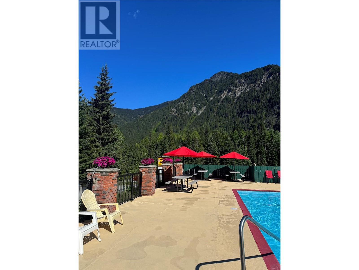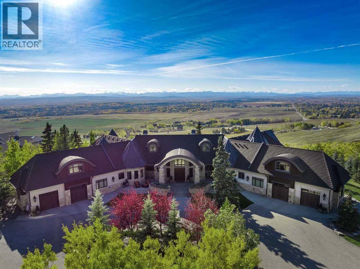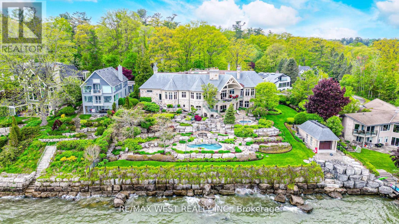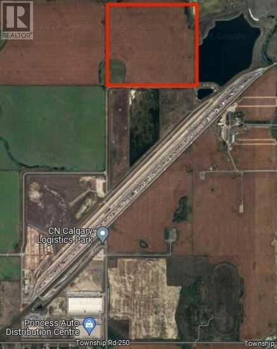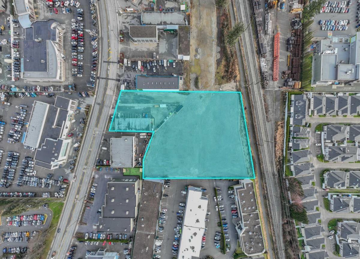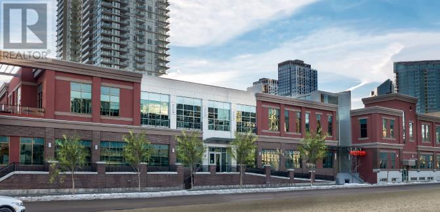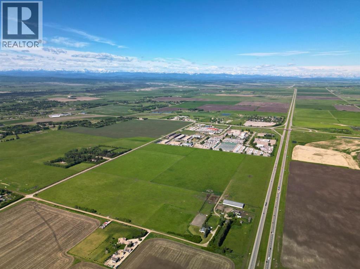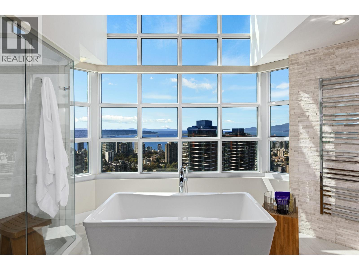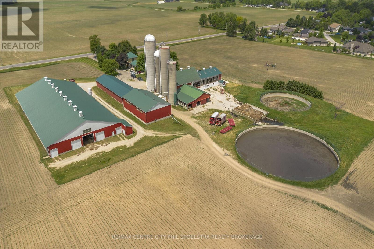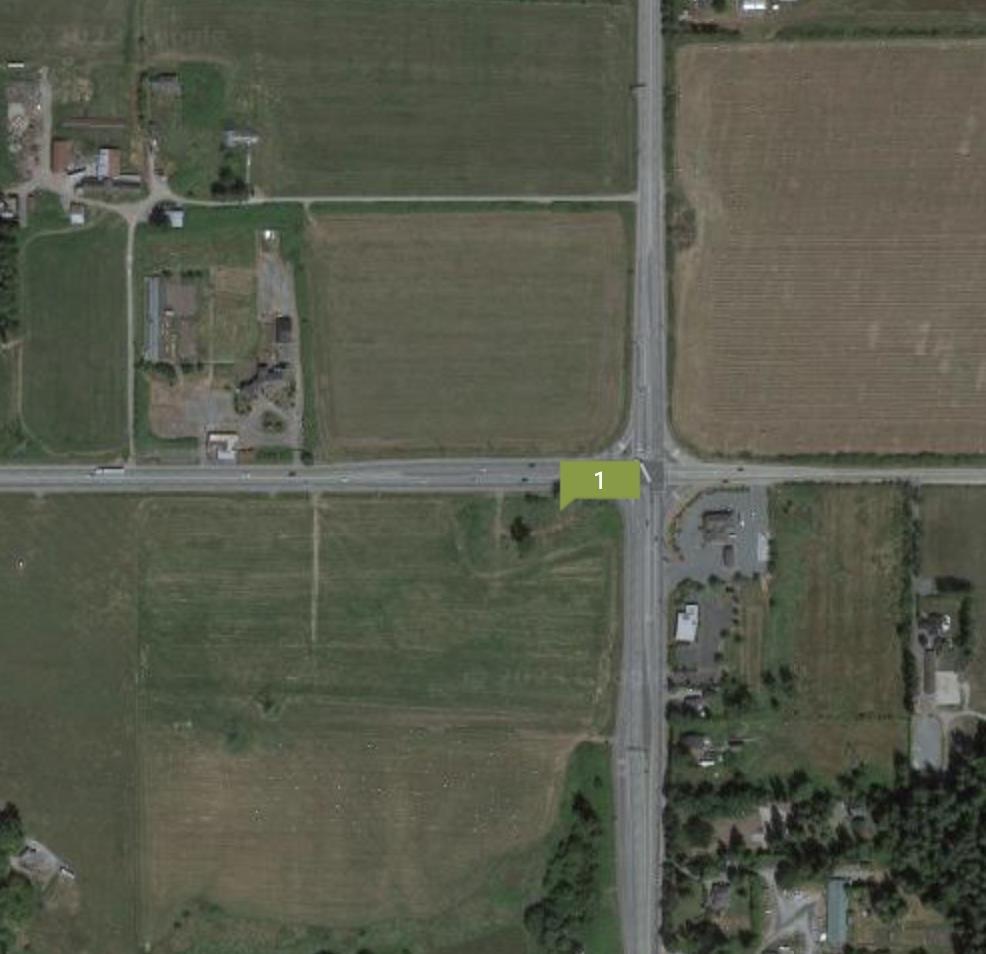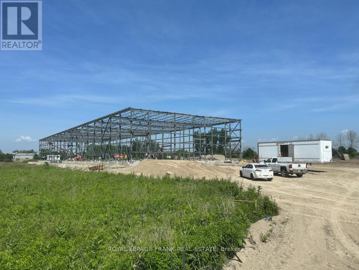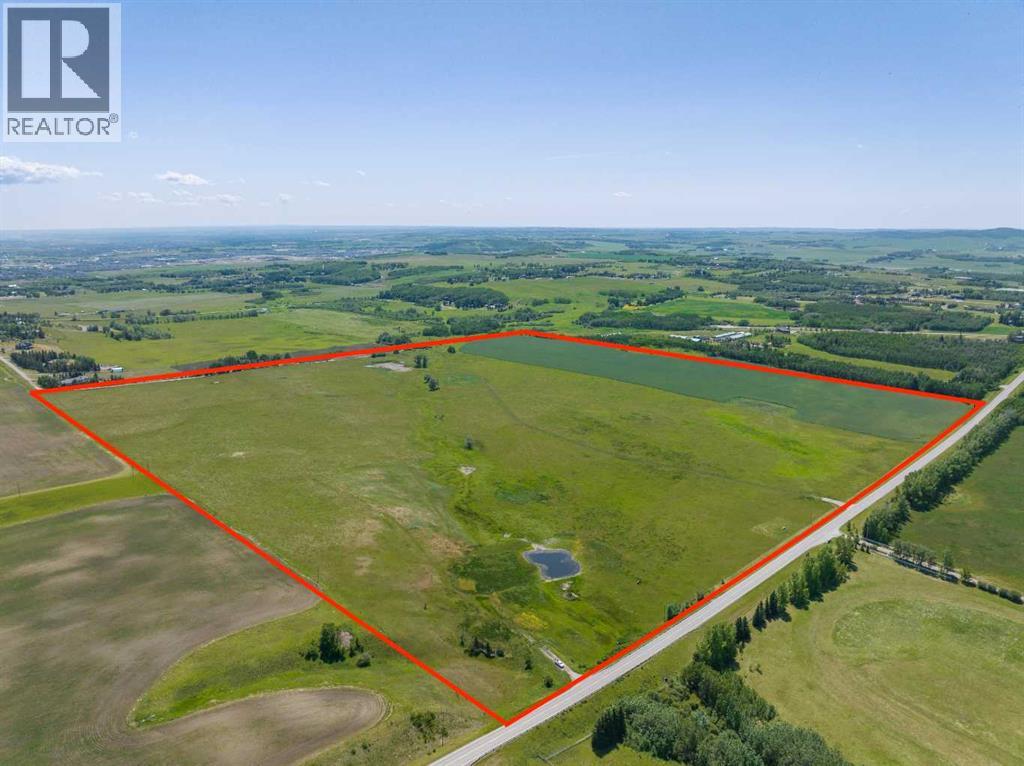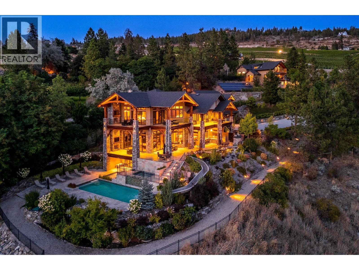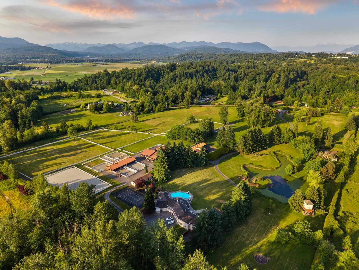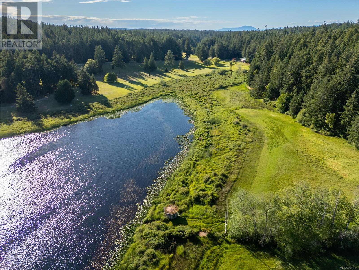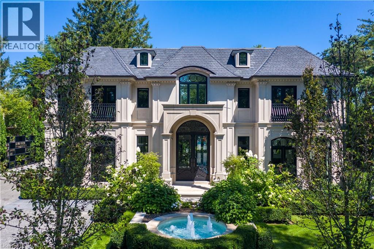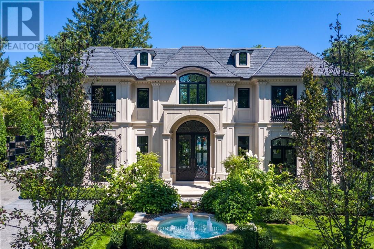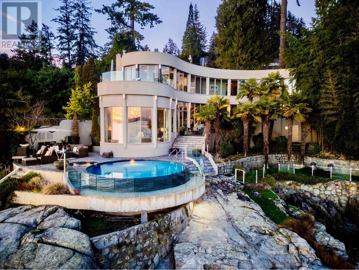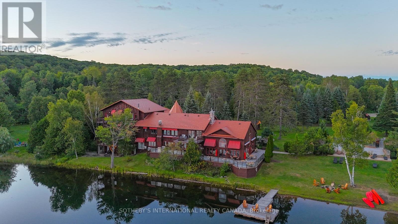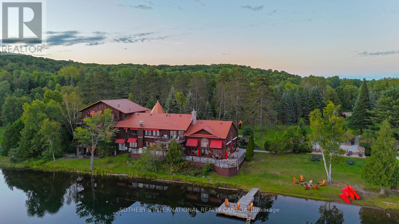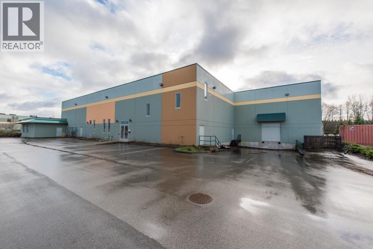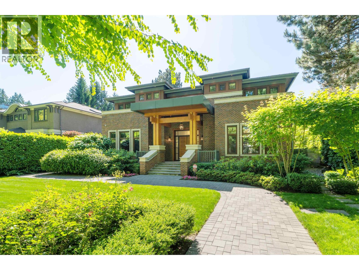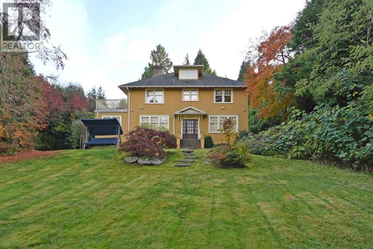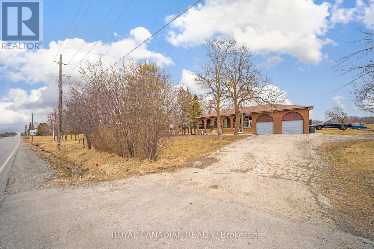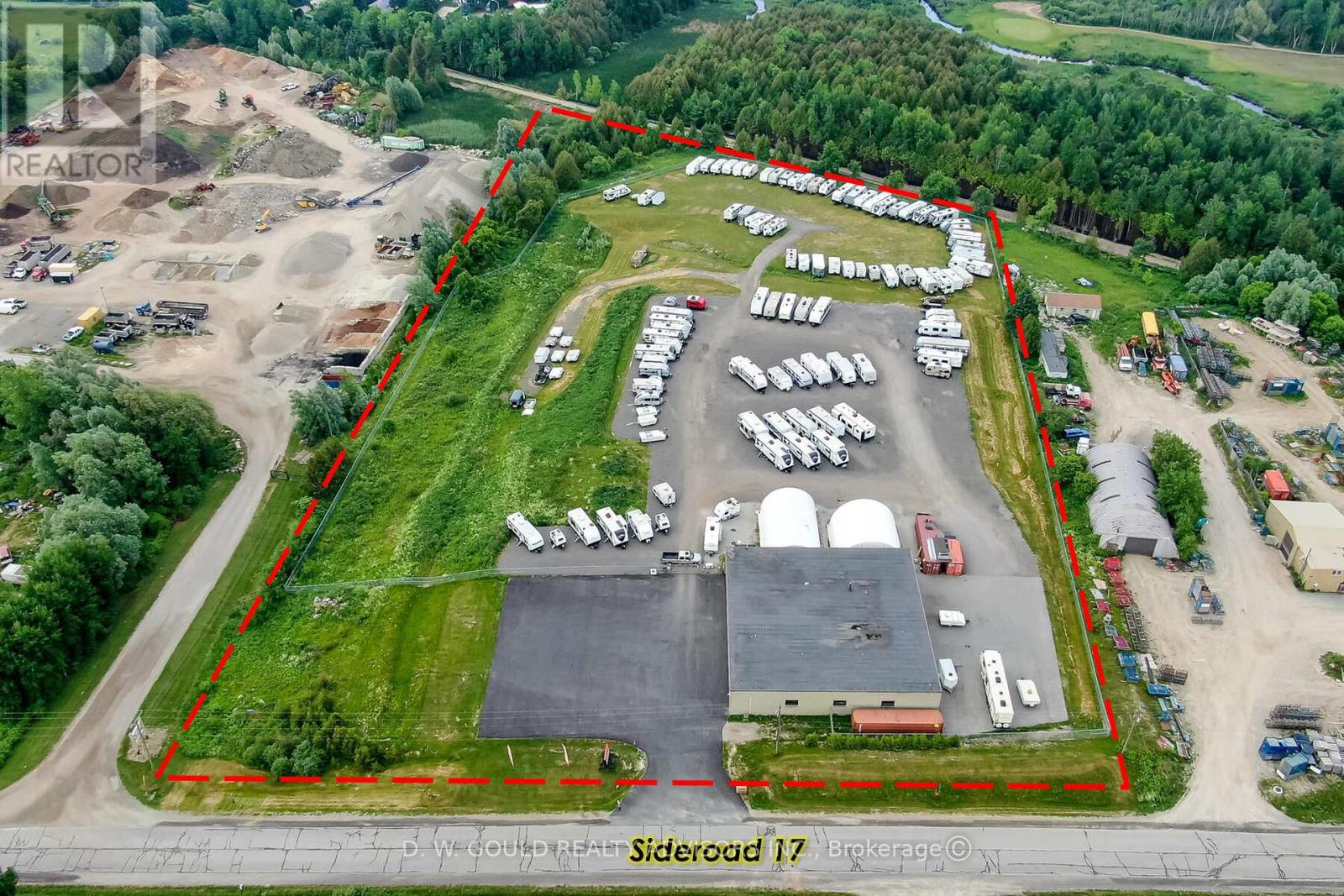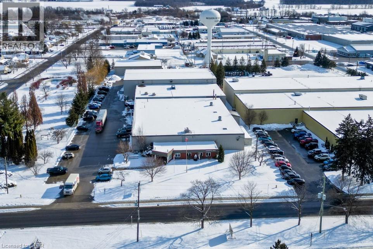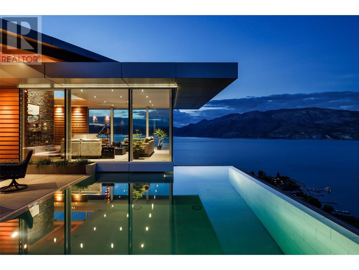2605 Acland Road
Kelowna, British Columbia
Prime corner 2605 Acland and Edwards rds. 2.9 acres paved. A free standing building 28,513 sq ft approx. +- 18,000 sq ft warehouse with 18 foot ceilings. 2 loading available at grade with overhead doors and 4 loading docks with overhead doors. Retail space and office spaces in the remaining sq ft. Great location for the user that needs lots of yard storage or to add another building. (id:60626)
RE/MAX Kelowna
2643 Old Victoria Road
London South, Ontario
ATTENTION INVESTORS! PRIME LOCATION Directly borders Bradley Ave and Old Victoria Road directlyacross from London's Innovation Park - 46-acre haven, strategically positioned near the 401 Exit and minutes fromLondon's thriving communities. A prime opportunity for investors eyeing future development or crafting a dreamcountry retreat. With dual road frontage along Old Victoria Road and Bradley Ave, this transcends a mere farm - anenclave of potential. Currently, 35 productive acres are rented and planted in a coverage crop. Nestled within thisstunning property is approximately 9000 sq. ft. Residence radiating Timeless European Design, ExcellentCraftsmanship, and High-End Finishes. Handcrafted solid Oak Doors, Crown Moldings, Trim, and Flooring graceevery living space. Don't miss the opportunity to own this property located in the City of London. Call to scheduleyour showing today! (id:60626)
Royal LePage Triland Realty
13251 No. 4 Road
Richmond, British Columbia
COUNTRY ESTATE IN RICHMOND SOUTHLANDS. Come and take a look at this luxury home with 27 acres in a quiet yet sought-after area. This custom built home features 6 bedrooms, 7 bathrooms, and over 7500 sqft of luxury living with exceptional workmanship, design & craftsmanship throughout. Entertain your guests in your large living, dining, family, and media rooms or enjoy the outdoor pool and private backyard that are perfect for summer parties! Additional features include gleaming hardwood floors throughout the main floor with radiant heating. Alarm HRV, and a games room above. With a 4-car garage and the perfect location that is walking distance to the Dyke with picturesque farm views, this estate is the perfect blend of luxury, privacy, and lifestyle. (id:60626)
RE/MAX Real Estate Services
3180 Benbow Road
West Vancouver, British Columbia
For those seeking extraordinary living, Welcome to 3180 Benbow Rd, Westmount's modern Masterpiece. This brand new residence by architect Robert Blaney blends timeless design with modern sophistication. From the moment you arrive, the property makes a statement - with a custom vehicle turntable & mirrored garage doors that reflect natural beauty. Inside you will find floor-to-ceiling windows with sweeping views of the Pacific. Premium Vicostone countertops, in-floor heat, A/C. engineered hardwood, & automated cabinetry elevate every detail. The 5,900 sqft. home offers six bedrooms & seven bathrooms, including a primary suite with ocean view terrace. On the lower level - a full bar & lounge, & custom glass wine cellar. The exterior provides expansive decks, beautifully landscaped grounds, & gorgeous pool and hot tub. Located in one of the most desirable school catchment areas - West Bay Elementary, an International Baccalaureate (IB) World School consistently ranked among the top in British Columbia. (id:60626)
Engel & Volkers Vancouver
2426 Halston Court
West Vancouver, British Columbia
Amazing unobstructed panoramic DT, Stanley Park, Lions Gate Bridge, UBC & Ocean View! Custom built Luxury 6675 sf sweet home on 14000 sqft lot with stunning ocean views from all 3 levels. Flat driveway, water fall and fountain welcomes you to the home. Hardwood floor, with generous applied wood panel and most expensive European natural stones. Smart home with most expensive Crestron system connected with lighting, curtains & sound system. 5 bedrooms all on-suite, home theatre, office, open kitchen and wok kitchen. Indoor swimming pool, wine bar and wine cellar. Easy Access to Park Royal Shops Restaurants, Recreation, Ski Hills, Mulgrave School, Country Clubs & Community Centre. (id:60626)
Luxmore Realty
1337 Camridge Road
West Vancouver, British Columbia
Brand-new world class lavish mansion on the most prestigious street in Chartwell, over 12,000s.f. desirable lot with spectacular PANORAMIC VIEWS of ocean, city, Lions Gate bridge, and mountain from all three levels, finished with over 7,000s.f. expensive living space with 6 suites&8baths, This luxury residence has been built w/very best materials & workmanship, offering grand foyer with 19' vaulted ceiling, stylish and unique features including European finishes, custom cabinetry, elevator, special order Chandelier & rare marble, incredible gourmet kitchen with high end appliances. Other features including elegant landscaping, elevator, smart home system, air-conditioning, radian in floor heating, home theatre, gym, sauna, wet bar, cigar room and so much more beyond your imagination! Close to shopping, recreation, ski hill and golf course. Top catchment schools: Chartwell Elementary, Sentinel Secondary. Also close to Collingwood & Mulgrave Private Schools. (id:60626)
Sutton Group-West Coast Realty
28 Glenorchy Road
Toronto, Ontario
Prestigious Bridle Path Ravine Mansion on Exclusive Enclaves of Glenorchy. Modern French Chateauesque with Renaissance Design. Renowned Hovan-Homes Masterpiece. Soaring 25 Ft Ceiling Anchors Grandeur Foyer and Symmetrical Layout. Upscale Finishes Acclaims Both Contemporary Living & Timeless Elegance. Total Appx 7,366 Sf Luxurious Interior. Above 5,564 sf. Walkout Lower Level 1,802 Plus 3-Car Garage. Upper Four Ensuite Bedrooms, Downstair Guestroom & Nanny's Quarter. Lavish Walk-in & Walk-through Wardrobes. Culinary Maple Kitchen. Hand-painted Royal Library. Salon Style Gallery Hallways. Segmental Arches, Detailed Dormers, Curved Staircase, Cast Iron Accents, and Silk Fabric Walls Consistently Honouring the Homeowner's Fine Taste. Sitting atop of Acres of Lush Glendon Forest & Sunnybrook Park to Enjoy Panoramic Greenery & Private Oasis. Perfect Proximity to Granite Club, Golf Courses, Crescent, Harvergal, T.F.S., U.C.C., Crestwood & Wealth Choice of Top Ranking Public & Private Schools. **EXTRAS** Enhanced Outdoor Living Adored Professionally Crafted Front & Back Gardens, Grotto Patio & Natural Stone Paths, Circular Driveway Extending Long Inner Drive, and An Unparalleled Extraordinary: The Magnificent Ravine !!! (id:60626)
Sotheby's International Realty Canada
239 Cortleigh Boulevard
Toronto, Ontario
Welcome to an exceptional residence of unparalleled craftsmanship in the heart of prestigious Lytton Park. Masterfully designed by architect Lorne Rose, 239 Cortleigh Boulevard is a 5 bed, 7 bath home with a seamless blend of artistry and the finest of materials across all 8,285 sq ft of living space. Upon arrival, a heated limestone walkway leads to an opulent entrance framed by a limestone facade, where a grand foyer captivates with heated white marble flooring inlaid with metal accents. Custom stone, velvet paneling, mirrored surfaces, and brass fixtures set a tone of luxury. The formal dining room features a striking marble fireplace and a built-in marble wine wall. The kitchen is a culinary showpiece with a large marble island, matching countertops and backsplash, a Lacanche gas range, Sub-Zero paneled fridge and freezer, Miele appliances and a butlers pantry. The adjoining family room has a custom marble feature wall with gas fireplace and 12-foot sliding glass doors opening to a heated covered terrace with an outdoor kitchen. The backyard is a private oasis featuring a limestone patio, irrigated landscaping, and a custom concrete pool with waterfall and hot tub. The opulent second floor primary retreat features bespoke millwork, marble gas fireplace and a wet bar. The spa-inspired ensuite features a white marble heated floor and a walk-in spa shower. Dual walk-in closets, complete with a backlit onyx stone island, custom cabinetry, and an Onyx makeup station are dazzling. The four additional bedrooms are impeccably appointed featuring ensuite baths, heated floors, and designer finishes. The lower level is an entertainers paradise, boasting a home theatre, a sleek marble bar, and a full-size gym. A cabana-style change room allows for direct pool access, plus a nanny suite and secondary laundry. Every detail in this stunning residence has been meticulously curated to deliver an unparalleled living experience just moments to extraordinary amenities. (id:60626)
Forest Hill Real Estate Inc.
300 Wellington Street
London East, Ontario
Bright, modern office building at the entrance to downtown London. Ideal owner/user or investor opportunity. Located on 2.4 acres at the corner of Wellington Street and Horton Street. Total building size 87,566 SF consisting of 3 full floors of 25,000 SF (+/-) each. 55,000 SF leased, 32,000 SF available which includes one full floor. Great upside. This well-known building features beautiful, exposed brick accents, secure reception area, fully finished turn key office suites in many sizes and configurations. High profile signage positioning available. The property also features a common area outdoor patio with booths, tables, outdoor kitchen, fire pit with muskoka chairs, putting green, etc. Ideally suited for Tech, Call Centres, Non-Profit Organizations, Public Services or a variety of professional/office uses. Excellent surface parking available - 314 spots which equates to a parking ratio of 4 per 1000 SF rentable. Many recent upgrades. 2 passenger elevators and 1 freight elevator. (id:60626)
A Team London
5 Fidelia Avenue
Toronto, Ontario
Rarely offered contemporary custom crafted home in prime Lawrence Park. Quiet treelined street, sensational curb appeal with limestone, brick exterior, large floor to ceiling windows. Quality finishes throughout, cohesive designing and modern layout. Exceptional Great Room combining casual living space, dining and spectacular eat-in kitchen with clean lines and integrated finishes. Expansive glass windows and doors, all overlooking the incredible backyard pool, cabana and entertainer patio. Perfectly positioned powder room off the mudroom which has side door entry and direct access to the double car garage. Primary suite with a treetop view of the pool, 5 piece ensuite bathroom and unreal dressing room fit with a custom closet system. 3 remaining bedrooms with ensuite bathrooms and walk-in closets. Second floor laundry room for ease and convenience. 10 ft ceilings on the main floor and second floor. Sensational basement (9 foot ceilings) with supersized family room, the generous proportions allow for entertainment area and games room. There is a bonus home gym and an additional bedroom with 3-piece ensuite bathroom. This house boasts incredible natural light, custom paneling, oak hardwood floors and heated porcelain tile floors throughout. The backyard has been designed for entertaining in the city. The covered patio with gas fireplace is perfect for entertaining and the salt water pool and sundeck will keep the kids happy. The rear cabana offers bonus climate controlled space year round. Landscaped with column trees and sleek metal fencing for the ultimate in privacy. No expense spared in the construction of this contemporary masterpiece. (id:60626)
Royal LePage/j & D Division
1175 Eyremount Drive
West Vancouver, British Columbia
Indulge in unparalleled luxury at this 19,130 SF gated estate, offering over 10,000 SF of opulent living space. Enjoy breathtaking ocean, city, and bridge views, complemented by marble floors, state-of-the-art air conditioning, a private theater, an elevator, and both indoor and outdoor pools with a hot tub. The gourmet kitchen, paired with a separate wok kitchen, is perfect for grand entertaining. A triple-car garage and ample guest parking ensure convenience. Each bedroom features a lavish ensuite, while six expansive decks enhance indoor-outdoor living. (id:60626)
Royal Pacific Realty Corp.
1374 E 41st Avenue
Vancouver, British Columbia
Central location future land assembly opportunity. One 4 bedroom suite on the main floor, and two 2 bedroom suites on the ground level for low holding cost until permit. New renovated cozy home if bought as residence. Listing price $11,000,000 is the total price for the complete land assembly package-three lots together (15,141 sqf). (id:60626)
Lehomes Realty Premier
67 Glenbrook Place Sw
Calgary, Alberta
67 Glenbrook Place SW is a high-profile, mixed-use property. Positioned in the heart of Calgary’s sought-after Glenbrook neighbourhood, the Property offers an exceptional opportunity for either an investor or an owner/user. This two-story, 43,856 square foot building stands as a testament to enduring quality and design. The Property is currently 62% leased to a mix of retail tenants who occupy the main and lower levels. The Property presents a unique opportunity to establish or expand your business in a thriving community. Whether you’re looking to occupy a versatile office space or invest in a location with strong growth potential, 67 Glenbrook Place SW stands out as a premier choice in Calgary’s commercial real estate market. (id:60626)
Charles
1380 E 41st Avenue
Vancouver, British Columbia
Land assembly opportunity! To be combined with 1374 E 41st Ave and 5768 Culloden Street. Two suites building very low holding cost. Central location on Knight and 41st. Close proximity to bus route, school and other facilities. Price is for all three lots assembled. Please inquire before making an offer. (id:60626)
Lehomes Realty Premier
5768 Culloden Street
Vancouver, British Columbia
Central location future land assembly opportunity. 1 main suite and 1 bedroom suite for low holding cost until building permit is ready. Cozy home if bought as residence. Listing price is for the complete land assembly package. (id:60626)
Lehomes Realty Premier
7050 Trans Canada Highway
Revelstoke, British Columbia
Incredible development opportunity on approximately 205 acres of Highway Commercial–zoned land in the Albert Canyon/Canyon Hot Springs area, just east of Revelstoke, BC—an internationally renowned, four-season mountain destination. Strategically located between two National Parks and accessed directly from the Trans-Canada Highway, this well-established seasonal resort includes natural mineral hot springs, an RV park with 18 fully serviced sites, 45 water/hydro sites, and over 100 tenting campsites. The main lodge offers guest check-in, a cafe; &gift shop, and staff accommodations above. Additional buildings include a two-storey 3,600 sq ft facility with a manager’s suite and public amenities, along with multiple self-contained chalets and cabins—many of which sleep multiple guests. Other outbuildings and infrastructure improvements are extensive and must be seen to be appreciated. Currently operated during the summer season, this property has significant potential for year-round business expansion and development. A rare opportunity for visionary investors and developers to build on decades of goodwill, repeat clientele, and a truly irreplaceable natural setting. (id:60626)
RE/MAX Revelstoke Realty
242249 Westbluff Road
Rural Rocky View County, Alberta
Situated on a tranquil 20-acre expanse on the eastern escarpment of the Springbank valley, this stunning residence offers unparalleled privacy. Custom-designed and built by McKinley Masters of Calgary for the original owner, the property's conception was driven by a deep commitment to seclusion. In line with the seller's wishes, details have been carefully curated to preserve privacy for prospective owners. Open disclosure for qualified buyers will be provide (id:60626)
RE/MAX House Of Real Estate
872 Whittier Crescent
Mississauga, Ontario
Anchored On More Than Half An Acre Of Riparian Shoreline, Ville Vue Estate Blends Resort Serenity With City Glamour, Offering Uninterrupted Toronto-Skyline Panoramas From A Rooftop Driving Range And Cascading Limestone Terraces That Descend To A Heated Pool, Spa-Style Hot Tub, Twin Stone Fireplaces, And Manicured Gardens. Behind Its Four-Car Gallery Garage, The Sprawling 7,700 Sq Ft Bungalow Marries Old-World Craftsmanship, Think African-Mahogany-Paneled Library With Hidden Wet Bar Yet Still Has Modern Openness, A Culinary Showpiece Kitchen, Grand Dining Salon, Sun-Soaked Great Room, And An Owners Wing Featuring A Private Office, Fitted Dressing Room, And Spa Ensuite, Also Opening Directly Onto The Lakefront Terrace. The Entertainment-Rich Lower Level (Complete With Wet Bar, Climate-Controlled Wine Cellar, Cinema Lounge, Billiards Zone, Professional Gym, And Convertible Guest Suite) Ensures Every Gathering Is Memorable, While Thoughtful Luxuries Such As Main-Floor Laundry, Mudroom, And Abundant Storage Make Daily Living Effortless. From Sunrise Paddleboarding Off Your Own Property To Sunset Cocktails Beside The Waterfall, Ville Vue Delivers An Unparalleled Lakefront Lifestyle. By Private Appointment Only. (id:60626)
RE/MAX West Realty Inc.
On Twp Rd 252
Rural Rocky View County, Alberta
Check out this prime 1/4 section of land just North of the CN 's Calgary Logistics Park in Rocky View County! Situated within the approved Conrich Area Structure Plan and Conrich Station Conceptual Scheme, this land is earmarked for future industrial use. This property offers a fantastic opportunity to build your new office/yard complex or serve as a valuable holding property. The property taxes for industrial developments in Rocky View County are significantly lower than those in the City of Calgary, making an ideal investment with significant potential for future appreciation. Check out this listing today. (id:60626)
Cir Realty
45690-45696 Yale Road, Chilliwack Proper South
Chilliwack, British Columbia
Prime Commercial/ Industrial development land in the heart of Chilliwack. Zoned M2 (Service Industrial) and (CSM (Service Commercial Industrial) offering a wide range of uses from industrial warehousing, light manufacturing, and service industrial to general commercial and car/ recreational vehicle dealerships, the possible uses are endless. Situated on busy Yale Rd across from Chilliwack Ford and Bannister Dodge Jeep Ram. (id:60626)
Century 21 Coastal Realty Ltd.
409 10 Avenue Se
Calgary, Alberta
409 10th Ave is a 68,910 square foot, two storey office building located on a 0.90 acre site inthe east side of Calgary’s trendy Beltline District. The building is located in close proximityto the BMO Centre, downtown +15 network, LRT stations, and proposed River Districtrevitalization which includes Scotia Place arena.• 409 10th Ave features an impressive atrium style lobby, high exposed ceilings, a main floorloading dock, rooftop and second floor outdoor patio, as well as 77 heated undergroundparking stalls. Furthermore, 409 10th Ave has been designed to be able to add up to twoadditional floors to the East Wing, providing the opportunity for future expansion.• 409 10th Ave is currently 42% leased to a strong covenant tenant and is a fantastic opportunityfor an owner occupier looking to acquire a well performing, character office property in a highprofile Beltline location, in a strengthening Calgary rental market. This is a unique opportunityto participate in the future River District revitalization and Scotia Place arena opening whichwill bring additional vibrancy to the area. (id:60626)
Honestdoor Inc.
Twp Rd 245 And Rr 32
Rural Rocky View County, Alberta
Exceptional 121.37 acre development site with unobstructed mountain views, gently sloping from northeast to southwest with many potential land use options including commercial, institutional, residential and seniors facilities, strategically located one and a half miles west of the City of Calgary on the south side of the Trans-Canada Highway adjacent to Commercial Court and across the highway from Bingham Crossing and the proposed COSTCO, potable water available, sanitary wastewater service has recently become available, shallow utilities are available from local service providers, 20.68 acres with buildings in the NE corner of the quarter available at a price to be negotiated. (id:60626)
Houston Realty.ca
3101 717 Jervis Street
Vancouver, British Columbia
A complete family home in the sky, with 360 degree views of all the city has to offer! This 9,186 SqFt perch above it all has two full floors segregated perfectly for entertaining & winding down. Upstairs provides 5 generously sized Bedrooms all ensuited + a total of 9 Baths throughout. 4 patios providing indoor/outdoor living options to the North & Southern open views. With a glass atrium at each corner of the home, natural sunlight throughout the day is never a problem. You have a grand entertainers chef kitchen & oversized 6-top island leading to the expansive living & dining areas + piano lounge & library. This main floor can host any size event, from a cozy movie night with family to Christmas parties with everyone you know. With full automation, steam showers & Gym, #3101 has it all! (id:60626)
Oakwyn Realty Ltd.
34212 Denfield Road
Lucan Biddulph, Ontario
Welcome to Greenway Farms, located just west of Lucan. This pristine, robot dairy operation features a 2013 Wilcon built freestall sand barn with two Lely A4 milking robots and 108 stalls. Situated on 107 acres of prime systematically tiled land with an additional 100 acre farm available nearby. Designed for comfort and efficiency, the barn is bright, well-ventilated, and thoughtfully laid out with dedicated spaces for dry cows, maternity care, and calves. There are newly renovated heifer facilities as well. With upright feed storage and ample manure storage in place, this 111 kg ongoing farm is a model of efficient, modern dairy farming. (id:60626)
RE/MAX Centre City Phil Spoelstra Realty Brokerage
RE/MAX Centre City Realty Inc.
17568 8 Avenue
Surrey, British Columbia
17.49 AC of land. Excellent location on the corner of Highway 15 and 8 St., very close to the US border crossing. Great for farming or farm related businesses, or holding. Build your dream house on this flat, dry lot. Strategic location, easy access to highways and US border. (id:60626)
Renanza Realty Inc.
1 - 540 Lake Road
Clarington, Ontario
One-of-a-kind Opportunity for End-Users! NEWEST Free Standing Building FOR SALE in Clarington - Unbeatable HWY 401 Frontage + Visibility! Great Access w/ Future Off-Ramp Only 100m Away! High 30+ ft Clear Height, Radiant Heading: Great Building Complete with Drive-In AND Truck Level Loading Doors. Great Choice for ANY Industrial User ESPECIALLY Transportation + Warehousing + Engineering / Nuclear Industry Businesses. Clarington SMR Development Only 4km Away Promises 18k Jobs Over Construction! Tons of Residential Growth Locally Promises Large & Deep Labor pool. Bowmanville is Undervalued! It's The Place to Be for Your Business! Pre-Construction delivery date ETA Q1 2026 - Owner is open to some customization, potential demising, and potential VTB for qualified Buyer and Contract. (id:60626)
Royal LePage Frank Real Estate
178140 96 Street W
Rural Foothills County, Alberta
SPECTACULAR 1/4 SECTION Located 500 Meters from the CITY of Calgary SOUTHWEST Boundary w/EXCEPTIONAL MOUNTAIN VIEWS is the IDEAL INVESTMENT opportunity in the much sought-after Foothills County!! This expansive parcel of land (159 ACRES) offers BREATHTAKING VIEWS, rolling terrain, and an UNPARALLELED DEVELOPMENT POTENTIAL in one of the most desirable rural locations in Southern Alberta. This sprawling land features a mix of open meadows, gentle slopes, and PANORAMIC VIEWS of the ROCKY MOUNTAINS, providing DIVERSE POSSIBILITIES for development and STRATEGICALLY POSITIONED immediately south of Calgary, and it comes w/EASY ACCESS TO MAJOR TRANSPORTATION routes, including Highway 22X, STONEY TRAIL, Macleod Trail + is right next door to the CITY of CALGARY, just south of SPRUCE MEADOWS GREEN on 37th Street (96 Street). This INCREDIBLE property is located with 1.5 km's of the SPRUCE MEADOWS site + would be the ideal location to add your OWN HORSE/BARN/HOME setup for an IDEAL ESTATE HOME Development or BUILD you own SPECTACULAR COUNTRY-RESIDENTIAL SUBDIVISION, or an EXCLUSIVE PRIVATE HORSE COMMUNITY, with FLEXIBLE ZONING that supports MULTIPLE INVESTMENT AVENUES for the most SAVVY of INVESTORS. Well-maintained PAVED ROAD ACCESS, nearby utilities, and PROXIMITY to ESSENTIAL AMENITIES, schools, and recreation ensure a seamless development process. Surrounded by rolling foothills and lush landscapes, this property provides a RARE COMBINATION of SECLUSION and CONVENIENCE and is a RARE CHANCE to secure a PRIME PIECE OF LAND in one of Southern Alberta and this is "ONE" of the MOST PRESTIGIOUS Parcels of LAND to actually hit the recent market. Whether you're a DEVELOPER seeking a new PROJECT, an INVESTOR looking for a HIGH-POTENTIAL ASSET, or a FAMILY looking for easy access to SPRUCE MEADOWS with your own Horse Farm setup, this ONE is the "REAL DEAL". Properties like this just don't come up very often... and the closest quarter most recent sale sold last year inside the CITY Limits for $35,500,000.000 with no mountain views; and this one is priced at a mere fraction of that value. This property is an ABSOLUTE MUST-SEE and it comes with a Plaque Honouring the Proud History of the McConkey Family Legacy that started in 1924 and ended in 2023, that MUST remain on this NATURAL site preserving their HERITAGE and their "INCREDIBLE FAMILY" Story. Additionally, a natural SPRING runs through the Property, adding water, and a BEAUTIFUL TOPOGRAPHY to complement the INCREDIBLE VIEWS. NO MATTER how you look at it, this remarkable location and SPECTACULAR "ONE OF A KIND" property is just right for the ideal BUYER. This one has zero disappointments and is one of the most incredible locations I have ever had the privilege to list. You OWE it to yourself to see the REAL BEAUTY in this HIGHLY Desirable location. You will be thrilled when you see all that this one has to offer!! (id:60626)
RE/MAX House Of Real Estate
14922 Carrs Landing Road
Lake Country, British Columbia
Over 7,000 square foot architectural masterpiece with a 2,200 square foot secondary home and shop, located on 2.35 acres with over 250 feet of prime lakeshore frontage in the prestigious Carr’s Landing area of Lake Country. Upon entering this gated estate, you drive on your heated driveway to the main residence, passing the secondary home, beach volleyball court, playhouse, vineyards, & mature landscaping. The home, built by renowned Team Construction, offers extensive beam work & all the upgrades one would expect. The four bedroom plus two den and office, seven bathroom layout also provides many deck spaces, all situated to maximize the stunning views provided on this bluff. In-floor heating, security system, sauna, smart-home technology, elevator, & a media room are just a few of the upgrades within this home. The outdoor entertainment space is second to none, with seamless indoor/outdoor flow that leads to an outdoor kitchen, koi pond, large pool with a water slide, kids pool, and hot tub area. The craftsmanship of the home must be seen in person to appreciate, with quality of materials throughout. The second home offers; wine making area below with storage, main floor with a large workshop (two car lifts), & a functional two bedroom layout with a massive deck. The foreshore area has a structure for storage & a licensed dock with lifts. Located under the prestigious O’Rourke Family Estate. This level of waterfront estates does come along often, especially in one of the most desirable areas in the Valley. (id:60626)
Sotheby's International Realty Canada
6895 272 Street
Langley, British Columbia
Welcome to your dream estate! This legacy property offers 32.85 acres of opportunity! Currently 3 Homes, Equestrian set up and 3 Shops. As you enter the stately gate a winding driveway welcomes you. Main house is 7900+sqft, great for large family and entertaining. Main floor is an extension to the outdoor space & in-ground pool. Barn has 10 stalls, in/out paddocks, large all weather riding arena and 4 impressive fields. Car shops/garages have flexibility to also be a gym, host events, or more stables. Tennis/sports court, firepit, pond & treehouse. 2 titles allow possibility to build 1-2 more homes or with lots of land to grow a vineyard or gardens. This magnificent property transforms into something magical at golden hour and sunset. Unplug on your fully private oasis. Preview the video. (id:60626)
Engel & Volkers Vancouver (Branch)
4416 W 10th Avenue
Vancouver, British Columbia
An opportunity to acquire a meticulously maintained mixed-use strata complex in Vancouver's esteemed Point Grey enclave, boasting promising redevelopment potential. This distinguished property comprises a four-story structure featuring ground-level commercial retail-units, complemented by 15 residential condominiums, serviced by an elevator, adorned with a serene courtyard, and offering secure underground parking. Strategically situated in a thriving, family-centric community replete with essential amenities, including proximity to UBC, Timble Park, and the idyllic Spanish Banks Beach, the location is unrivaled. Within each impeccably crafted suite, discerning features such as wood flooring, inviting fireplaces, and private balconies features view of the North Shore mountains (id:60626)
RE/MAX Real Estate Services
2998 Rosebery Avenue
West Vancouver, British Columbia
A world class estate in the prestigious Altamont neighbourhood of West Vancouver. This gorgeous residence designed by Craig Chevalier & built by Steve Bradner sits majestically on a private park-like estate with mature plantings throughout. Approx 7,830 sf of luxurious living incl expansive living space on 3 generous levels w formal living & dining areas w/high ceilings, large, gourmet chef's kitchen w/top-of-the-line appliances & lg centre island, walk-out garden, side terraces incl. a magnificent covered summer BBQ & dining area w fireplace outdoor lounge. 4 spacious bdrms up incl a breathtaking master w/sitting area, spa-like ensuite & elegant wardrobe area. Fabulous hm theatre, games rm, rec rm, gym, sparkling O/D pool & bubbling hot tub. One of Vancouver's finest homes. (id:60626)
Sutton Group-West Coast Realty
909 South Rd
Gabriola Island, British Columbia
Beautiful peaceful Gabriola Island! Create your own legacy property for your family for years to come! This historical assemblage of 7 contiguous properties is situated on Gabriola Island, east of Nanaimo, Vancouver Island, BC. Encompassing 327 acres, this amazing property features a spectacular private lake, significant oceanfront with a landing area for a marina, income producing booming grounds, and high bank building sites with views. The main home overlooks the lake and a 9 hole golf course ( currently leased by Gabriola Golf Course). The property includes 4 homes, a working farm with livestock, commercial grade green greenhouses, a dam and a 140KW pelton wheel hydro plant. With a diverse range of land uses, predominantly Agricultural Land Reserve, the opportunities for a private estate or a larger scale working farm are endless. Gabriola features shopping, restaurants, coffee shops, artisan studios, a medical clinic, many professional offices, parks, beaches and hiking trails. (id:60626)
Sotheby's International Realty Canada
15 Chartwell Road
Oakville, Ontario
15 Chartwell Rd offers a lifestyle of unparalleled luxury.Drive through the gates & discover the grandeur of this palatial estate.South of Lakeshore,1 door from the lake on a half acre lot.Painstakingly curated, the contemporary limestone masterpiece you’ve been waiting for. Solid iron doors lead to a grand foyer revealing the opulent book matched marble floors.Floor to ceiling windows & French doors flood the house with light .Cascading waterfalls flank the hall.The Dining Room has statement lighting & servery making hosting a breeze.Soaring 18ft ceilings & a grand gas f/p are focal points of the Great Room,w/captivating views of the resort style yard.Experience culinary excellence in the black lacquer & glass kitchen by NEFF that features top of the line appliances & a B/I coffee machine & butlers pantry.The intimate Living Room w/ f/p is the ideal retreat.A main floor office w/built-in cabinetry.2 powder & 2 laundry rooms.The backyard oasis has a gunite pool,waterfalls,fire bowls,covered terrace & outdoor kitchen & f/p.The pool house has a change room,3-pc bath & servery.Towering trees surround the home & are positioned to create privacy.A stone driveway,circular fountain & lush gardens create a breathtaking landscape.Floating marble stairs divide the 3 levels of this home or, you can take the elevator.Skylights make the upstairs airy & bright.The principal suite has nearly 13ft ceilings, an exquisite 6-pc ensuite &2 walk-in closets. A private balcony overlooks the yard.3 add'l bedrms have 10-ft ceilings,private ensuites & walk-in closets.The LL caters to all family members.A 5th bedroom/ensuite makes an ideal guest suite.Gym,R/I Golf Simulator,home theatre,Wine Cellar & doggie Spa.The Games & Rec Rooms have a 2nd kitchen & walkout.Heated garage,baths & LL floors.Automation.Designed by Bill Hicks & features the artistic creativity of the KT Design Group. Located on Oakville’s Street of Dreams,this is an iconic living space designed to impress. Luxury Certified. (id:60626)
RE/MAX Escarpment Realty Inc.
15 Chartwell Road
Oakville, Ontario
15 Chartwell Rd offers a lifestyle of unparalleled luxury. Drive through the gates & discover the grandeur of this palatial estate. South of Lakeshore,1 door from the lake on a HALF ACRE LOT. Painstakingly curated, the contemporary limestone masterpiece you've been waiting for. Solid iron doors lead to a grand foyer revealing the opulent book matched marble floors. Floor to ceiling wdws & French doors flood the house with light. Cascading waterfalls fank the hall.The Dining Room has statement lighting & servery making hosting a breeze. Soaring 18-ft ceilings & a grand gas f/p are focal points of the Great Room,w/captivating views of the resort style yard. Experience culinary excellence in the black lacquer& glass kitchen by NEFF that features top of the line appliances & a B/I coffee machine & butlers pantry. The intimate Living Room with f/p is the ideal retreat. A main floor office w/built-in cabinetry.2 powder & 2 laundry rooms. The backyard oasis has a gunite pool, waterfalls, fire bowls, covered terrace & outdoor kitchen & f/p.The pool house has a change room,3-pc bath & servery. Towering trees surround the home & are positioned to create privacy. A stone driveway,circular fountain & lush gardens create a breathtaking landscape.Floating marble stairs divide the3 levels of this home or, you can take the elevator. Skylights make the upstairs airy & bright.The principal suite has nearly 13-ft ceilings, an exquisite 6-piece ensuite & 2 W/I closets. A private balcony overlooks the yard.3 add'l bdrms have 10-ft ceilings,private ensuites & W/I closets. The LL caters to all family members. A 5th bdrm/ensuite makes an ideal guest suite.Gym,R/I Golf Simulator,home theatre,Wine Cellar& doggie Spa. The Games & Rec Rooms have a 2nd kitchen & W/O.Heated garage,baths &LL flrs.Automation. Designed by Bill Hicks & features the artistic creativity of the KT Design Group. Located on Oakville's Street of Dreams, this is an iconic living space designed to impress! Luxury Certified! (id:60626)
RE/MAX Escarpment Realty Inc.
RE/MAX Escarpment Realty Inc
3912 Marine Drive
West Vancouver, British Columbia
Discover the pinnacle of coastal living with this meticulously crafted modern waterfront residence. Commanding a prime low-bank lot with approximately 150 feet of pristine shoreline and a private cove, this home offers unparalleled views of Stanley Park, UBC, and Vancouver Island. Thoughtfully reimagined with top-tier materials, the 4-bedroom, 6 bathroom estate showcases a seamless blend of luxury and functionality. The expansive open-concept design features grand entertaining spaces, creating an effortless indoor-outdoor flow that maximizes the breathtaking surroundings. Bright and airy, the home is perfectly positioned to capture the serenity of its world-class location. Outside, indulge in the spectacular infinity-edge swimming pool, oceanfront terraces, and impeccably designed gardens. Fully gated and dramatically illuminated at night, this is an extraordinary property offering both privacy and timeless elegance. (id:60626)
Royal LePage Sussex
2004a, 2004b, 2006 Bay Lake Road
Bancroft, Ontario
Rare Investment Opportunity: Grail Springs Retreat for Wellbeing, Bancroft, Ontario. Discover a once-in-a-lifetime opportunity to own the world-renowned Grail Springs Retreat for Wellbeing, a Member of the Healing Hotels of the World. Nestled on 90+ acres of pristine forest, spring-fed lake and mineral-rich land in Bancroft Canada's mineral capital. Established in 1993, this multi-award-winning, intimate retreat combines luxury, sustainability, & holistic wellness in one turnkey package. The property features 13 elegant guest accommodations, a fully equipped spa, salt room, yoga & meditation facilities, stone labyrinth, outdoor thermal circuit, spring-fed lake, extensive walk trails, & a crystal crop meditation area. Built with purpose and vision, this is a destination for global wellness seekers. Includes owner's residence. An established business with international recognition, including the World Spa Award: Canada's Best Wellness Retreat for 2019-2024 Highlights include: Over 20,000 square ft of buildings, including the main retreat centre, spa, kitchen and dining room facilities, Executive home with acreage, staff apartment and laundry Kitchen and dining room, maintenance workshop, horse barns, tractor, maintenance vehicles, on-site laundry facilities. Private beach, lakeside amenities, meditation gardens, outdoor yoga deck Zoning in place for hospitality/wellness use. Sustainable infrastructure and eco-conscious systems are in place Private label, extensive 100% natural product line, boutique and online store. Whether seeking a unique business venture or a legacy property rooted in natural beauty and spiritual grounding, Grail Springs offers an unparalleled opportunity.Centrally located just 2.5 hours from Toronto and Ottawa, with year-round accessibility on Spurr Lake. 3 deeds: The Main Retreat (2004A Bay Lake Rd) -7.4 Acres. Executive home with large acreage of forest and trails (2004B Bay Lake Rd)- 76 Acres and staff apartment (2006 Bay Lake Rd)- 1.15 Acres. (id:60626)
Sotheby's International Realty Canada
2004a, 2004b, 2006 Bay Lake Road
Bancroft, Ontario
Rare Investment Opportunity: Grail Springs Retreat for Wellbeing, Bancroft, Ontario. Discover a once-in-a-lifetime opportunity to own the world-renowned Grail Springs Retreat for Wellbeing, a Member of the Healing Hotels of the World. Nestled on 90+ acres of pristine forest, spring-fed lake and mineral-rich land in Bancroft Canada's mineral capital. Established in 1993, this multi-award-winning, intimate retreat combines luxury, sustainability, & holistic wellness in one turnkey package. The property features 13 elegant guest accommodations, a fully equipped spa, salt room, yoga & meditation facilities, stone labyrinth, outdoor thermal circuit, spring-fed lake, extensive walk trails, & a crystal crop meditation area. Built with purpose and vision, this is a destination for global wellness seekers. Includes owner's residence. An established business with international recognition, including the World Spa Award: Canada's Best Wellness Retreat for 2019-2024 Highlights include: Over 20,000 square ft of buildings, including the main retreat centre, spa, kitchen and dining room facilities, Executive home with acreage, staff apartment and laundry Kitchen and dining room, maintenance workshop, horse barns, tractor, maintenance vehicles, on-site laundry facilities. Private beach, lakeside amenities, meditation gardens, outdoor yoga deck Zoning in place for hospitality/wellness use. Sustainable infrastructure and eco-conscious systems are in place Private label, extensive 100% natural product line, boutique and online store. Whether seeking a unique business venture or a legacy property rooted in natural beauty and spiritual grounding, Grail Springs offers an unparalleled opportunity.Centrally located just 2.5 hours from Toronto and Ottawa, with year-round accessibility on Spurr Lake. 3 deeds: The Main Retreat (2004A Bay Lake Rd) -7.4 Acres. Executive home with large acreage of forest and trails (2004B Bay Lake Rd)- 76 Acres and staff apartment (2006 Bay Lake Rd)- 1.15 Acres. (id:60626)
Sotheby's International Realty Canada
12200 Riverside Way
Richmond, British Columbia
An Exceptional Investment Opportunity in Central Richmond! This rare offering presents a standalone premium industrial property featuring an existing 16,076 SQFT structure with approved plans for an additional 13,378.5 SQFT expansion'with the building permit ready to be issued. The property is designed for versatility, accommodating one or two businesses. Key features include: Commercial kitchen rough-in Partial cannabis processing setup High-end office space Showroom Banquet hall Strategically located in central Richmond, it provides quick access to Highway 99 and Steveston Highway, ensuring excellent connectivity for business operations. This is an exceptional and uncommon opportunity to secure a flexible, high-value asset in one of Richmond's most sought-after locations. (id:60626)
RE/MAX City Realty
5937 Churchill Street
Vancouver, British Columbia
Iconic. Classic. Tailor-made. Boston/NY style Masterpiece crafted by elite team of world renowned architect/interior designer/master builder, blessed by Fengshui Master. Prestigious & picturesque Churchill St. 7400sf elegance on 13,276sf prpty. Large fml principle rms on main, wood panelled office, top-end appliances in both kitchens, gourmet kit with huge island. Family rm eclipse dr opens to a bbq deck w/built-in O/D kit & covered patio with F/P overlooking Zen koi pond & mature backyard gardens. 4 ensuited bdrms up, a library/open den, 2nd laundry rm; master bdrm has its own patio. Bsmt boasts a bowling alley sized rec rm, wet bar, wind cellar, prof. theatre, O/D water fountain, 2 bd, 3 baths & the main laundry. Bonus: a 540sf 1-lvl L/W home. 2 car garage w/parking pad. (id:60626)
Sutton Group-West Coast Realty
1350 W 15th Avenue
Vancouver, British Columbia
This stunning home located in First Shaughnessy sits on a huge, true North & South, over 30,600 sqft lot in the best of neighbourhood! The house was updated in 2012 with exquisite good taste & decorator's flair. The house offers over 4700 sf elegant living, a total of 6 generous sized bedrooms on 4 levels, cross hall dining room & living room adjoined w/an office, gourmet kitchen with rich custom millwork & quality appliances, entertaining sized family room. It features new circular driveway, 2 beautiful gates and back lane. Popular South Granville shopping area nearby. Close to Shaughnessy Elementary School and Eric Hamber Secondary School, York House and Little Flower Academy. Truly a hideaway living in central location! (id:60626)
Sutton Centre Realty
7200 No. 3 Road
Richmond, British Columbia
RARE OPPORTUNITY to own 1/3 acre of Prime Land in the Heart of Richmond Town Centre. This High Visibility Location is located on the corner of No. 3 Road w/car access to the south, off Bennett Rd. The property is zoned Industrial-Commercial (CG1 & CA) with Rezoning to Permit Commercial uses. Building & grounds are prime, leasing potential. Superior Demographics as this area is surrounded by Retail Services plus high and low density residential housing. Many options for this property - Holding and Future Redevelopment Potential make this a Huge Asset in anyone's Portfolio. Contact listing agent for More Details and to Schedule your Private Showing. Very Easy to Show! (id:60626)
RE/MAX Westcoast
6476 Blenheim Street
Vancouver, British Columbia
Southlands´ Iconic Modern Farmhouse Originally built in 1912 and flawlessly reimagined, this elegantly modern farmhouse embodies timeless charm and contemporary luxury. A stately wraparound veranda welcomes you into a breathtaking 6,000 sq. ft. estate, where old-world craftsmanship meets modern indulgence. Inside, six exquisite bedrooms and five beautifully appointed baths create a grand yet inviting ambiance. The home boasts two elegant dens, media room, and a wine cellar. The dream kitchen seamlessly blends form and function, while five stunning fireplaces add warmth and character. Additional comforts include a spacious garage and air conditioning, light-filled gym, designed as a beacon of the West Coast lifestyle, opens through a wall of French doors to the lush outdoors. By Appointment (id:60626)
Oakwyn Realty Ltd.
13669 Humberstation Road
Caledon, Ontario
Excellent opportunity to own investment property ,10 acres land with house , future development land in highly desireable area (designated community area in Caledon official plan) . This property is offers potential mixed residential and commercial Property is Part of the new urban boundary expansion for development in Caledon . Coming new Highway 413 Future go station approved just north of king st on Humber station rd. The buyer or his agent to verify their own due diligence all the info regarding property. (id:60626)
Royal Canadian Realty
9577 Sideroad 17
Erin, Ontario
+/- 8752 sf Industrial/ Commercial Multi-unit building in Erin, including +/-1,200 sf Office space, on +/- 7.76 acres lot. Additional +/- 1,200 sf mezzanine (3 total) and 2 Poly Coveralls (+/- 1,500 sf & +/- 1,296 sf) with excess land for future building expansion. Zoning allows transportation terminal, outside storage, contractors yard, RV Sales, etc. Located In Erin Industrial Park. Growing community. Business is relocating. **EXTRAS** Please Review Available Marketing Materials Before Booking A Showing. Please Do Not Walk The Property Without An Appointment. (id:60626)
D. W. Gould Realty Advisors Inc.
9577 Sideroad 17
Erin, Ontario
+/- 7.76 acres of Industrial/ Commercial Lot in Erin. +/- 8752 sf total Multi-unit building, including +/-1,200 sf Office space. Additional +/- 1,200 sf mezzanine (3 total) and 2 Poly Coveralls (+/- 1,500 sf & +/- 1,296 sf) with excess land for future building expansion. Zoning allows transportation terminal, outside storage, contractors yard, RV Sales, etc. Located In Erin Industrial Park. Growing community. Business is relocating. **EXTRAS** Please Review Available Marketing Materials Before Booking A Showing. Please Do Not Walk The Property Without An Appointment. (id:60626)
D. W. Gould Realty Advisors Inc.
3 Industrial Drive
Elmira, Ontario
This well-maintained heavy industrial building offers a prime opportunity for investors or owner-occupiers seeking a versatile property in a highly desirable location. Conveniently situated with easy access to major highways and public transportation routes, the property also benefits from close proximity to local amenities. The building is equipped with multiple types of truck loading doors, including interior flatbed loading capabilities, and features heavy electrical power and efficient capabilities. A very nice office buildout compliments the industrial space, providing functionality. The property boasts varying ceiling heights, with clearances up to 27 feet, and zoning that accommodates a wide range of uses. Currently under a short-term lease, this property is suitable for a variety of purchasers. It also includes 68 on-site parking spaces, ensuring convenience for employees and visitors alike. With its combination of flexibility, infrastructure and accessibility, this property represents and exceptional opportunity in the industrial real estate market. (id:60626)
Coldwell Banker Peter Benninger Realty
18555 Matsu Drive
Summerland, British Columbia
Offered for sale is Sage Hills Estate Winery, an established premium boutique winery in Summerland, BC. This offering includes a stunning modern residence, all located on an irreplaceable 10.36 acre parcel overlooking Lake Okanagan. The main home features 4,576 sqft of interior living with 4 beds + den, 4 baths, perched on the mountainside with gorgeous architectural features, including cantilevered living room with 270 degree views. Infinity pool, smart home technology, triple garage, and panoramic views that will surpass all expectations. Over 10 acres of freehold land with vineyards, and long-term leases on neighbouring parcels, as well as a certified organic winery operation with wine-making equipment, tasting room, large venue-friendly patio perfect for weddings or parties, and more. A newly constructed ~80'x40' two storey outbuilding is roughed in for extra accommodations, storage, and expanded operations. The business comes with transferable contracts in place for the next owner. Well-suited for owner-operators wishing to take over operations in full, or an owner wishing to live in a modern home set among the vines with stunning views while the winery runs itself. Management and employees are willing to stay on to assist with a transition, or they can continue to run the operation in full for an absent owner. This is a great opportunity to obtain a premium brand, a stunning residence, and some of the best views that the Okanagan has to offer. (id:60626)
Sotheby's International Realty Canada
18555 Matsu Drive
Summerland, British Columbia
Offered for sale is Sage Hills Estate Winery, an established premium boutique winery in Summerland, BC. This offering includes a stunning modern residence, all located on an irreplaceable 10.36 acre parcel overlooking Lake Okanagan. The main home features 4,576 sqft of interior living with 4 beds + den, 4 baths, perched on the mountainside with gorgeous architectural features, including cantilevered living room with 270 degree views. Infinity pool, smart home technology, triple garage, and panoramic views that will surpass all expectations. Over 10 acres of freehold land with vineyards, and long-term leases on neighbouring parcels, as well as a certified organic winery operation with wine-making equipment, tasting room, large venue-friendly patio perfect for weddings or parties, and more. A newly constructed ~80'x40' two storey outbuilding is roughed in for extra accommodations, storage, and expanded operations. The business comes with transferable contracts in place for the next owner. Well-suited for owner-operators wishing to take over operations in full, or an owner wishing to live in a modern home set among the vines with stunning views while the winery runs itself. Management and employees are willing to stay on to assist with a transition, or they can continue to run the operation in full for an absent owner. Further opportunity exists with agritourism allowances; the lower outbuilding is perfect to convert into an agritourism accommodation building, or camping stalls may be permitted. This is a great opportunity to obtain a premium brand, a stunning residence, productive farmland with upside, and some of the best views that the Okanagan has to offer. (id:60626)
Sotheby's International Realty Canada

