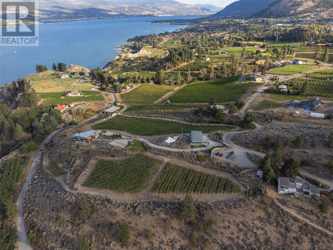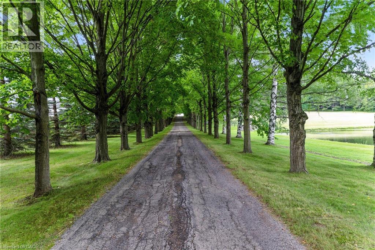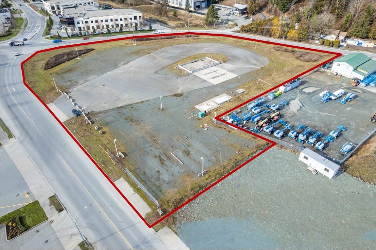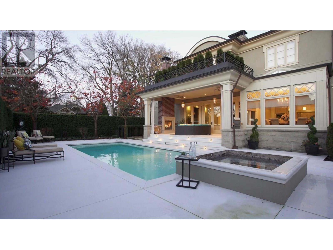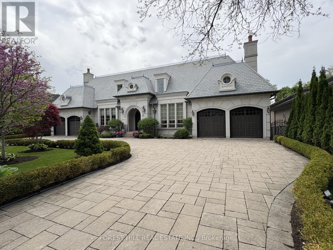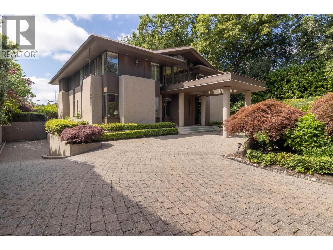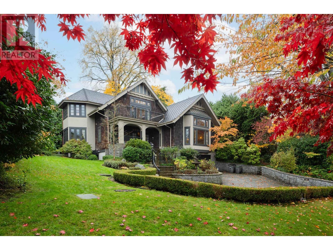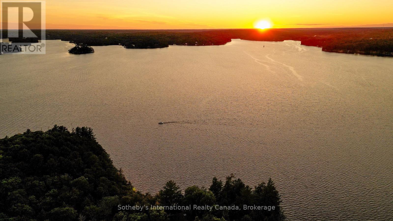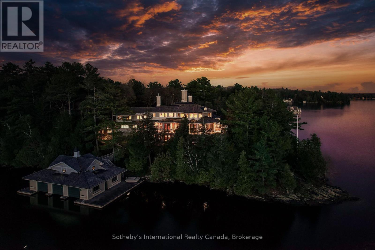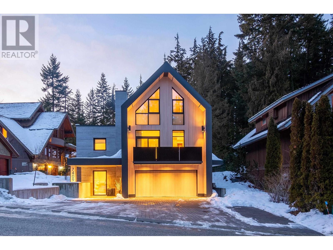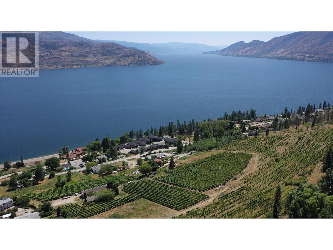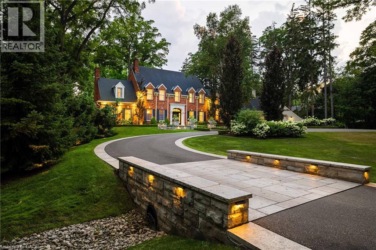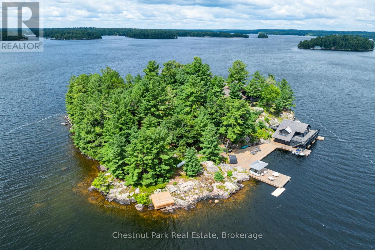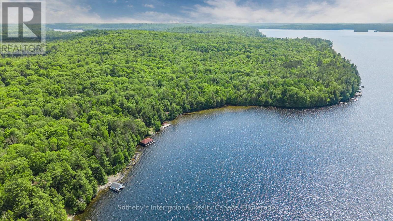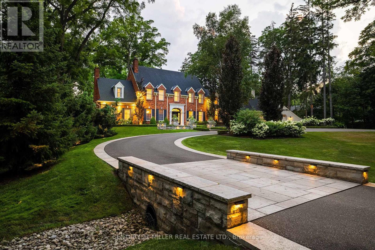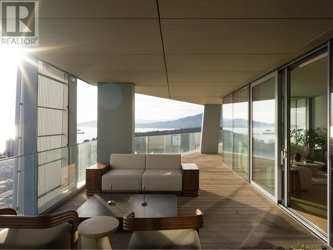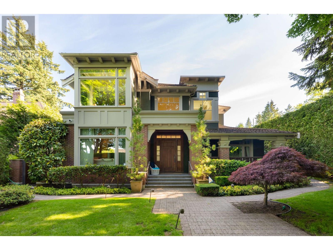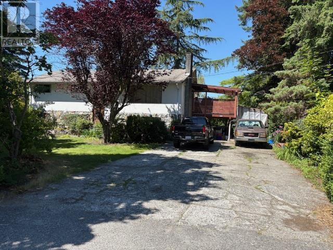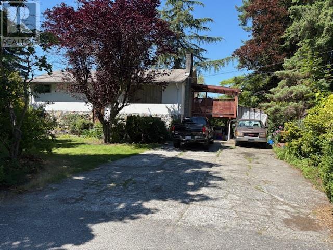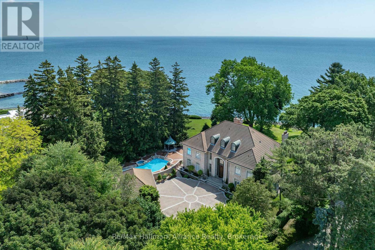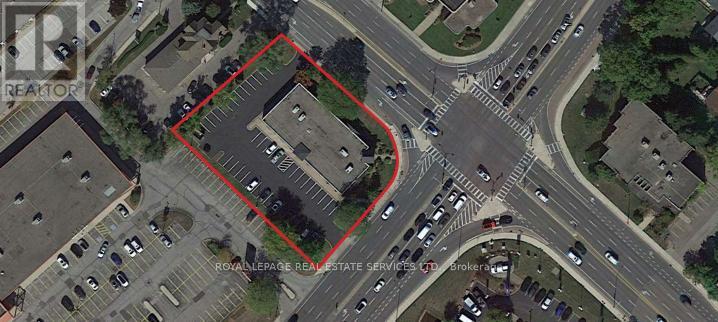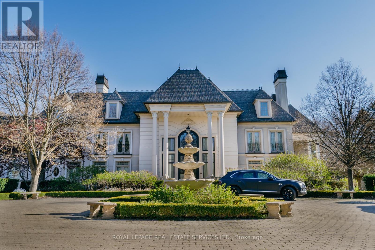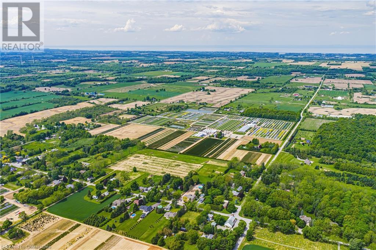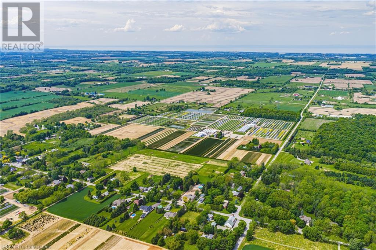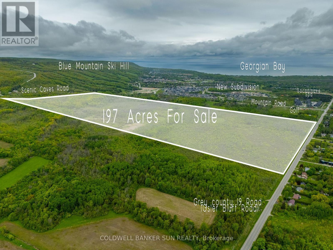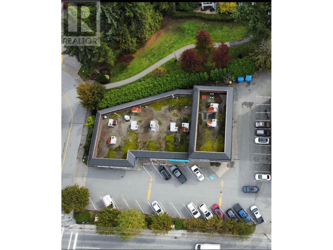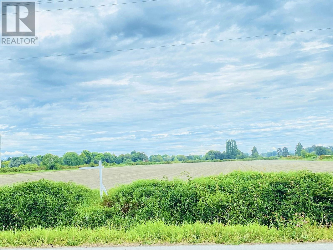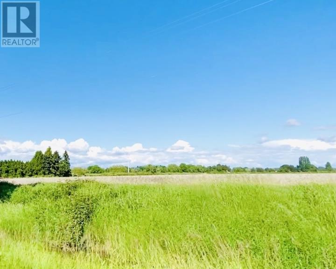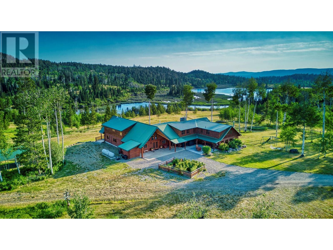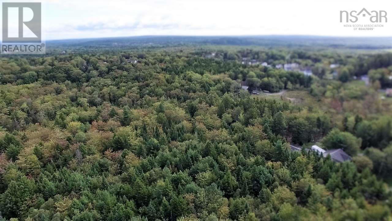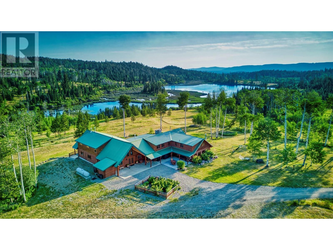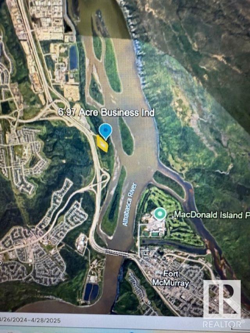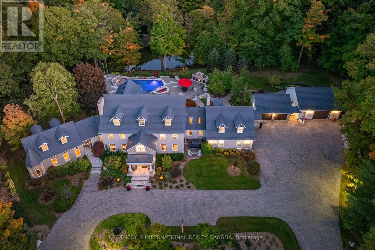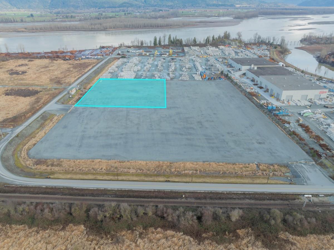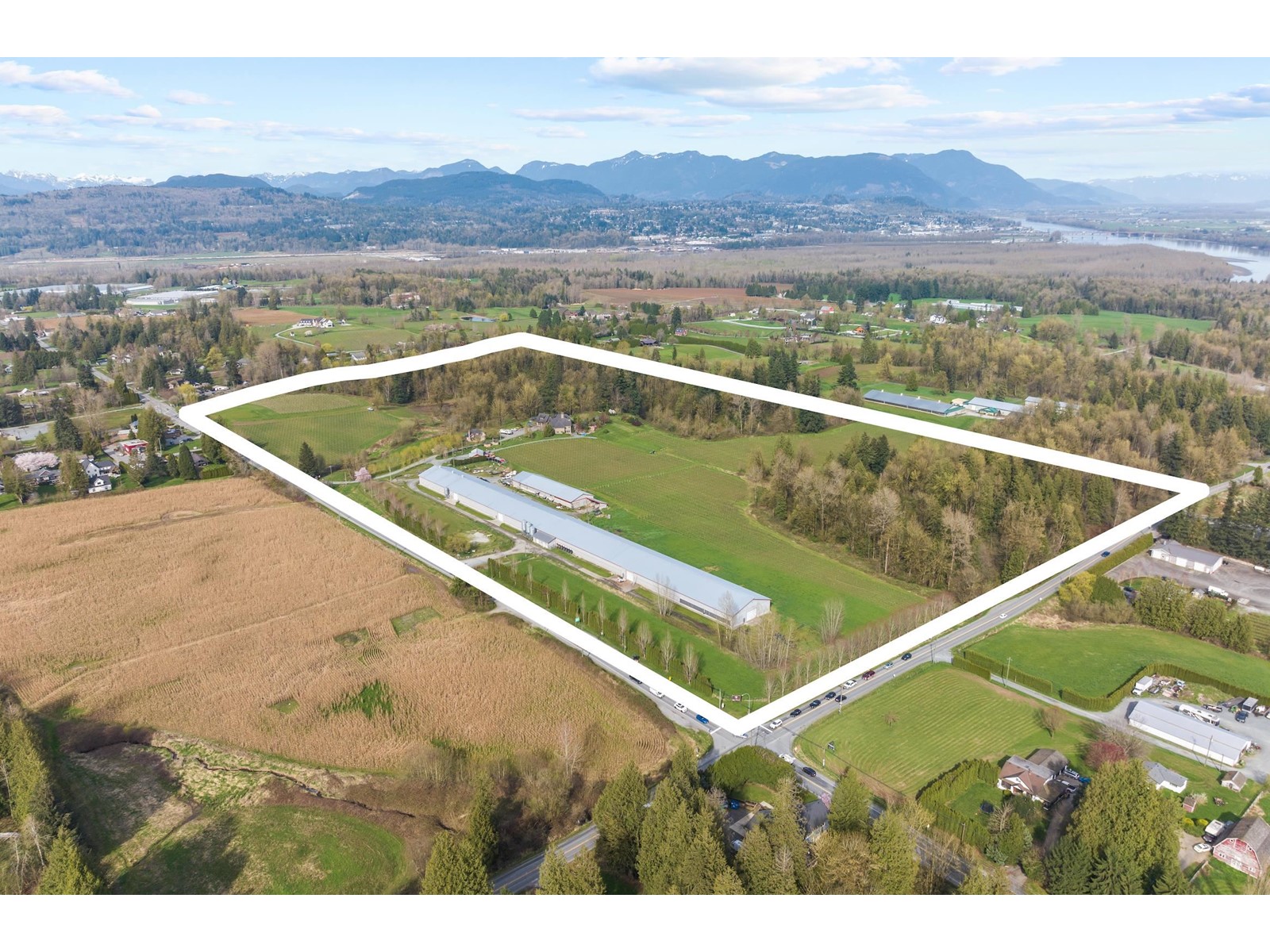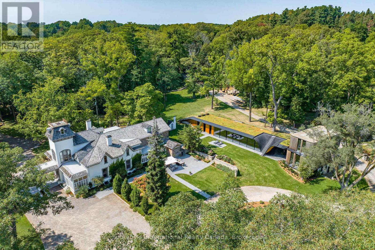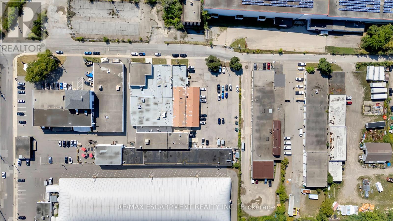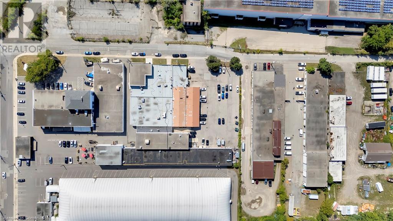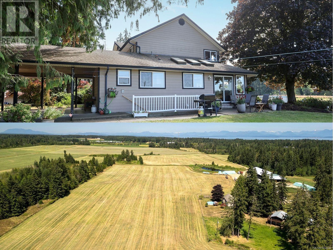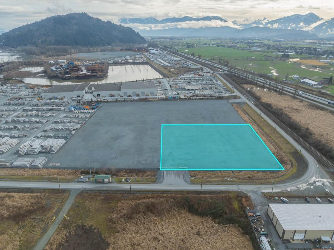18555 Matsu Drive
Summerland, British Columbia
Offered for sale is Sage Hills Estate Winery, an established premium boutique winery in Summerland, BC. This offering includes a stunning modern residence, all located on an irreplaceable 10.36 acre parcel overlooking Lake Okanagan. The main home features 4,576 sqft of interior living with 4 beds + den, 4 baths, perched on the mountainside with gorgeous architectural features, including cantilevered living room with 270 degree views. Infinity pool, smart home technology, triple garage, and panoramic views that will surpass all expectations. Over 10 acres of freehold land with vineyards, and long-term leases on neighbouring parcels, as well as a certified organic winery operation with wine-making equipment, tasting room, large venue-friendly patio perfect for weddings or parties, and more. A newly constructed ~80'x40' two storey outbuilding is roughed in for extra accommodations, storage, and expanded operations. The business comes with transferable contracts in place for the next owner. Well-suited for owner-operators wishing to take over operations in full, or an owner wishing to live in a modern home set among the vines with stunning views while the winery runs itself. Management and employees are willing to stay on to assist with a transition, or they can continue to run the operation in full for an absent owner. This is a great opportunity to obtain a premium brand, a stunning residence, and some of the best views that the Okanagan has to offer. (id:60626)
Sotheby's International Realty Canada
561 7th Concession Road E
Flamborough, Ontario
Historic Stone Estate on 225 Acres of Prime Farmland” This historic estate features a 2,900 sq. ft. stone home built in 1863 by mason Thomas Le Messurier using stone quarried from below Waterdown Falls. The home boasts timeless character, impeccable craftsmanship, and a stunning in-law suite. The captivating tree-lined driveway provides a stunning entrance to the property, complemented by a large spring-fed pond that serves as a striking focal point, enhancing the historic and aesthetic appeal. The estate includes multiple barns and outbuildings, including a main barn featuring a 138-year-old clock. The buildings are functional and suitable for livestock, storage, or variety of purposes. The 225 acres consists of approx. 190 acres of top-quality sandy loam, naturally well-drained, seamless, and open with no fence rows or obstacles, ideal for modern farm machinery and efficient field operations. Flat to gently rolling terrain supports planting, harvesting, irrigation, and a wide range of agricultural uses including cash crops, specialty crops, horticulture, pasturing, or mixed farming and a 20-acre parcel of natural woodlot. Carefully maintained for nearly two centuries, this estate combines productive farmland with mature structures, and a historic stone home. It represents a truly one-of-a-kind opportunity to acquire a large, versatile heritage farm with open fields, functional barns, and a home of enduring character, ideal for creating a signature country retreat. (id:60626)
Com/choice Realty
44037 Progress Way, West Chilliwack
Chilliwack, British Columbia
Join Otter CO-OP, Kal Tire and Westeck Windows at this High Profile intersection Progress Way & Lickman Rd. Chilliwack. Just a short 2 minute drive north of the Trans Canada HWY at Exit 116 a major freeway interchange used by the travelling public and as a major trucking hub. Available for a wide variety of commercial industrial uses. Landlord will consider out right sale, build to suit, or long-term lease. All City services at lot line. The property has excellent street exposure on 3 sides making it a highly desirable location. Flat filled and ready for immediate development to meet the commercial needs of your business or build out and lease for profit. A short 25 minute drive to US Border and 100KM east of Vancouver. You will find business friendly Chilliwack the ideal location for the success of your business. (id:60626)
RE/MAX Bob Plowright Realty
3405 Cypress Street
Vancouver, British Columbia
This exquisitely crafted residence in prestigious First Shaughnessy offers elegance and luxurious comfort. The grand foyer features mosaic marble floor and a crystal chandelier casting vibrant rainbow prisms. Exceptional woodwork and detailed mouldings highlight the superior craftsmanship throughout.Gourmet kitchen with stone countertops and custom cabinetry flows into a west-facing backyard oasis complete with a pool, hot tub, cabana, and gas fireplace BBQ patio perfect for entertaining.Upstairs, the home offers a Zen-inspired primary ensuite, three additional bedrooms, and two bathrooms. The luxury continues in the basement with a professionally soundproofed 3D media room, wine cooler wall, and a spacious guest suite with a private entrance. Shaughnessy Elementary & PW Secondary School. (id:60626)
Luxmore Realty
101 Forest Heights Boulevard
Toronto, Ontario
Welcome to the magnificent, luxurious and unparalleled unique home nestled in the heart of Bayview / Yorkmills area on 100' X 286' lot. Once a lifetime opportunity don't miss out. Double height foyer with Calcutta gold marble flooring, 8' round skylight. Over 12,000 Sqf above grade living space, a masterpiece house with attention to the details and workmanship. 8+1 Br, and 11 Bath. Floor to ceiling wood panel library 14' high dining room with 2 chandeliers and oval coffered ceiling, 15' high gourmet kitchen with high end appliances, pantry and picture window, 18' X16' breakfast area walk out to the large balcony, large family room overlooking the garden. Main floor with 2 bedrooms. Prime bedroom with double sided fireplace and grand heated floor ensuite, sitting area, coffered ceiling, large walk in closet, private balcony overlooking garden. Above grade lower level with all entertainment features. Second kitchen with all appliances, 4 people spa jacuzzi, Gym, steam shower sauna, wet bar walkout to oasis garden. sprinkler sys. sound sys. roughed in home theatre, nanny room roughed in second laundry, 4 heating and cooling sys. private circular driveway 4 car garage and 14 car parking space, lifetime Da vinci fiber glass slate and much more to see. (id:60626)
Forest Hill Real Estate Inc.
1178 Laurier Avenue
Vancouver, British Columbia
A rare opportunity! Step into 19 years of cherished ownership & happy family living in the prestigious First Shaughnessy. This CONCRETE residence, a masterpiece by Canada's most renowned architect Arthur Erickson, built to last and earthquake proof. Featuring a bright modern layout, soaring ceilings, priceless chandeliers, numerous corner windows fill the home with abundant natural light. Gourmet kitchen with top appliances. Sec master bedm on main, 4 bedms up, Down has an incredible home theatre, sound proof music room and a maid's room. The sunny south-facing backyard is beautifully landscaped and features a quality-built saltwater swimming pool for summer fun. 100' wide frontage with U shape driveway, welcoming porch, and secured by auto gate. Closes to top-rated schools! Must-see! (id:60626)
Royal Pacific Riverside Realty Ltd.
25 Savoie Street
Atholville, New Brunswick
Exceptional investment opportunity in Atholville, New Brunswick: this single-tenant grocery property is 100% leased to Loblaws, Canadas leading food retailer. The offering presents a rare chance to acquire a high-quality, income-generating asset backed by an investment-grade tenant on a long-term, carefree net lease, providing maximum flexibility for investors. With a strong covenant in place, the property delivers secure cash flow and minimal landlord responsibilities, making it a truly passive investment. The long-duration lease ensures income stability and predictability, while the strategic location further enhances the assets appeal. This is a rare opportunity to secure dependable, long-term returns supported by one of the most trusted names in Canadian retail. (id:60626)
Colliers International New Brunswick
1638 Marpole Avenue
Vancouver, British Columbia
Stately 1st Shaughnessy perched high commanding Mtn, Ocean & DT views! Designed by Hollifield & built-to-last by German masterbuilder as his own residence 1996. Meticulously maintained 7500sf on 17115sf lot. Perfectly proportioned large principal rooms, wide open layout, tiger-stripe oak floors, high ceilings, curved French doors, high wainscotting, Euro chandeliers; exudes serene understated elegance & soothing timeless luxury. Lush mature landscaping surround a private stone garden patio. Large kitchen incl. wok kit & big breakfast area. 4 ensuite bdrms incl. Master with vaulted ceilings & private view balcony. Bsmt boasts I/D swim-in-place jetted infinity pool+hot-tub combo; & guest ensuite bdrm. Top private schools, Van Lawn&Tennis, Arbutus Club, Granville Village shops. Quick DT & YVR (id:60626)
Sutton Group-West Coast Realty
8 - 1124 Coate Road
Muskoka Lakes, Ontario
Presenting immense opportunity that flawlessly connects nature's tranquility with unmatched potential. Exceptional sunset exposures to the north-west and south with expansive acreage and vast frontage. This Lake Rosseau estate boasts 6.5 acres and an impressive 1369 feet of private water frontage. A testament to heritage, the historic Muskoka cottage graces the landscape with generous privacy and a desirable location. This estate provides gentle sand entries, deeper waters, & multiple points for swimming. Sunrise to sunset,the property bathes in an abundance of natural light, southern sun-rays, and offering panoramic views. Awaiting your creative direction for luxury residences, the natural build sites are apparent; sever the landscape into multiple waterfront lots, or create one exclusive family compound.This property offers the potential for multiple severances, a space for crafting a family haven of utmost privacy, or consider expanding your lakeside portfolio. A legacy property that is truly one of a Kind. (id:60626)
Sotheby's International Realty Canada
1250 Waldmere Road
Bracebridge, Ontario
SUNSET POINT LAKE MUSKOKA - Presenting the most Iconic Muskoka Estate, embodying unparalleled luxury and prestige on the shores of Lake Muskoka. This 1.5 acre west facing point offers 689 feet of lakefront. Meticulously crafted for discerning families, this bespoke Muskoka compound delivers a distinctive residence providing privacy, views, location, architecture, and amenities. Ideally positioned at the cape of the peninsula, an elegant 7-bedroom, 8-bathroom manor with a magnificent lakeside position awaits (id:60626)
Sotheby's International Realty Canada
7409 Treetop Lane
Whistler, British Columbia
Tree Top Lane is Whistler´s most prestigious enclave, offering luxury, seclusion, and walkable access to the village and skiing. Newly built homes here are rare, making this an extraordinary opportunity. This 7-bedroom, 7-bathroom Passive House estate blends modern mountain design with energy efficiency. Expansive floor-to-ceiling windows frame breathtaking mountain views, while southern exposure bathes the home in natural light. Indoor-outdoor living extends to a hot tub and plunge pool, creating the perfect après-ski retreat. The chef´s kitchen features Sub-Zero appliances, a full-size fridge/freezer, and a coffee bar/pantry. The primary suite offers a steam room, walk-in closet, and private balcony. Additional bedrooms include ensuite baths for privacy. A yoga loft, media room, guest lounge/gym, lower-level guest suite with kitchen/bar, and caretaker´s suite complete this exceptional home. (id:60626)
Macdonald Realty
6212 Gummow Road & 6266 Lipsett Avenue
Peachland, British Columbia
A rare opportunity to acquire approximately 18 acres of prime, lakeview property in Peachland, BC, located at 6212 Gummow Rd. and 6266 Lipsett Ave. Set above Okanagan Lake, this remarkable parcel offers stunning panoramic views stretching from the Bennett Bridge in Kelowna to Penticton. Planted in vineyard since 1998, the land features 16 acres of certified organic, award-winning red varietals, including Pinot Noir. While the vineyard is fully operational and income-producing, the property is not within the Agricultural Land Reserve (ALR), which opens the door for significant development potential. Designated for residential zoning under the Peachland Official Community Plan (OCP), the site allows for up to 12 duplex units or 6 single-family homes per acre, making it ideal for a master-planned lakeview community. Each future lot would enjoy sweeping 180-degree lake and mountain vistas. Alternatively, the property could be used strategically as trade-in land to facilitate ALR removals elsewhere. Whether continuing as a boutique vineyard or transforming into a high-end residential development, this property combines natural beauty, strategic location, and exceptional investment potential. (id:60626)
Chamberlain Property Group
140 Chartwell Road
Oakville, Ontario
One of Old Oakville’s largest & Most Iconic Estates! Situated on just over 1.5 acres of exquisitely manicured grounds. Boasting almost 9000 sq. ft of combined total living space this legendary Estate has recently underwent millions in renovations & upgrades over recent years. The masterfully designed interior preserves the integrity and craftsmanship of the original home while seamlessly incorporating all the modern luxuries and amenities required by today's families. The main level is comprised of both formal and informal entertaining areas. Host and entertain guests in either the private dining or formal living room, sit back and relax with the family in the open concept kitchen and great room or sneak away for some alone time in the library or sunroom. The upper level is home to 5 bedrooms and 3 bathrooms. A large and spacious primary suite features vaulted ceilings, automated blinds, natural gas fireplace, spacious walk in closet, reading area and 5pc ensuite. A nanny suite with separate wet bar or kitchenette area is also on this level. The lower level offers an in-law suite with 3pc bath, kitchenette, bedroom with Fireplace and large windows, craft room, exercise room and rec room. Numerous gathering areas are available outdoors as well. From a separately gated pool area featuring a built in BBQ station and a 542 sq ft pool cabana to a secluded garden with heated walkways and hand picked sculptures symbolizing the four classic elements of Earth, Water, Air & Fire. This stunning space is sure to impress. State of the art automation allows for personal customization and controlling of lights, blinds, front gates, home audio/video, climate & security. Just a short stroll away from downtown Oakville and Lake Ontario. Preferred school district with top rated public and private schools within walking distance or a short drive away. This is a rare opportunity to own one of Oakville's most legendary estates. (id:60626)
Century 21 Miller Real Estate Ltd.
1 Onaway Island
Muskoka Lakes, Ontario
Discover the rare magic of Onaway Island, an iconic private retreat in the heart of Muskoka. Encompassing over 2 acres and an astounding 1,320 feet of pristine shoreline, this island sanctuary offers an unrivalled blend of classic Canadian lodge craftsmanship and timeless Americana charm.The main four-bedroom cottage is a work of artwhere bark-stripped columns, exposed rafter tails, and a hand-laid stone fireplace evoke the character and warmth of a bygone era. Expansive lake views fill every room and porch, while a Muskoka room and a private master wing with ensuite elevate the living experience with comfort and privacy.Outdoors, enjoy breathtaking sunrises and sunsets, explore scenic island trails, and spend your days swimming in hidden coves or leaping from sun-soaked rocks. The oversized three-slip boathouse includes second-storey living space and extensive docking, offering room for guests and watercraft alike. Arrive with ease by boat or by airyour private helipad awaits.With a bocce court nestled on the western side, winding pathways, and panoramic vistas in every direction, Onaway Island is more than a propertyits a lifestyle of heritage, tranquility, and refined recreation. Offered fully turnkey, this once-in-a-generation offering invites you to live Muskoka at its most memorable. (id:60626)
Chestnut Park Real Estate
50 Teddington Park Avenue
Toronto, Ontario
Infinity House is a masterclass in contemporary architecture - custom-built with state-of-the-art construction techniques and details to deliver a true high-performance house. This luxury home, with 4+1 bedrooms & 8 bathrooms (7,655 sf in total), offers the discerning buyer meticulously conceived interiors that harmonize natural materials with modern elements for the utmost in refined living. This coveted North Toronto location, with its unique blvd & mature tree canopy, is within walking distance to Yonge Lawrence Village & the greens of Rosedale Golf Club. Handcrafted bronze panels fronting the house signal a sublime presence on the street. The entry gallery captures the eye with a stunning living room fireplace with marble slab surround & stairs floating between soaring glass panels & a limestone wall - a true feat of engineering. Reminiscent of the exterior cladding & projecting toward the sky, this imposing feature wall intentionally serves as a central visual anchor. The optimal interior layout flows effortlessly to the professionally designed exteriors through a one-of-a-kind NanaWall of sleek glass panels, welcoming an abundance of natural light. The open concept makes clever use of a floating slat wall to create a sense of division for the dining and living rooms without compromising the bright, airy feel. The family room & adjoining chef's kitchen with pantry & servery is the hub of the home overlooking the backyard oasis with heated pool, terraces & gardens. A study, two powder rooms & a mudroom complete the main level. An elevator opens onto a light-filled 2nd floor, illuminated by custom architectural glazing & leads to 4 bedrooms, including a luxurious primary suite, 4 bathrooms & a well-appointed laundry room. An expansive lower level includes a media/recreation room, custom bar, wine cellar, exercise room with spa steam bath, nanny suite with 3-pc & a 2nd laundry room. EXTRAS: radiant floors, elevator, snowmelt, 2 car heated garage w/lower storage. (id:60626)
Chestnut Park Real Estate Limited
1076 Nithgrove Road
Lake Of Bays, Ontario
This remarkable estate, known as Balfron, is a once-in-a-generation offering on Lake of Bays. This extraordinary 100+ acre waterfront property boasts 1,625 feet of pristine shoreline and a legacy spanning over a century. Positioned between Baysville and Dorset near Fairview and the iconic Bigwin Island, this rare property offers an unparalleled opportunity to revive a historic family compound or envision a new chapter on one of Muskoka's most prestigious lakes. Held within the same family for generations, the land has been the setting for formative summers: sunny days spent on the dock, boating into Baysville for the morning paper, and watching thunderstorms roll across the open water. Campfire sing-alongs, summer gatherings, and cozy evenings around the fireplace on Thanksgiving weekend have all been woven into its story. It's where children grew, learned, and laughed; where roots were planted; and where the true meaning of home took shape. Set within a landscape of ultimate privacy and northwest exposure, the property enjoys golden afternoon light and breathtaking sunsets. A sandy cove along the shoreline provides a safe and welcoming spot for little ones to play in the water. The three-season estate features three character-rich dwellings: a farmhouse tucked back from the shore, a lakeside cottage, and a guest cabin. Completing the shoreline are two boathouses and a boat port. The Balfron Estate is ideal for restoration, a multi-generational family retreat, or the creation of a landmark lakefront residence. A place like this is more than just a property; it's an experience. Where heritage, beauty, and possibility converge, this is your legacy in the making. (id:60626)
Sotheby's International Realty Canada
140 Chartwell Road
Oakville, Ontario
One of Old Oakvilles largest & Most Iconic Estates! Situated on just over 1.5 acres of exquisitely manicured grounds. Boasting almost 9000 sq. ft of combined total living space this legendary Estate has recently underwent millions in renovations & upgrades over recent years. The masterfully designed interior preserves the integrity and craftsmanship of the original home while seamlessly incorporating all the modern luxuries and amenities required by today's families. The main level is comprised of both formal and informal entertaining areas. Host and entertain guests in either the private dining or formal living room, sit back and relax with the family in the open concept kitchen and great room or sneak away for some alone time in the library or sunroom. The upper level is home to 5 bedrooms and 3 bathrooms. A large and spacious primary suite features vaulted ceilings, automated blinds, natural gas fireplace, spacious walk in closet, reading area and 5pc ensuite. A nanny suite with separate wet bar or kitchenette area is also on this level. The lower level offers an in-law suite with 3pc bath, kitchenette, bedroom with Fireplace and large windows, craft room, exercise room and rec room. Numerous gathering areas are available outdoors as well. From a separately gated pool area featuring a built in BBQ station and a 542 sq ft pool cabana to a secluded garden with heated walkways and hand picked sculptures symbolizing the four classic elements of Earth, Water, Air & Fire. This stunning space is sure to impress. State of the art automation allows for personal customization and controlling of lights, blinds, front gates, home audio/video, climate & security. Just a short stroll away from downtown Oakville and Lake Ontario. Preferred school district with top rated public and private schools within walking distance or a short drive away. This is a rare opportunity to own one of Oakville's most legendary estates. (id:60626)
Century 21 Miller Real Estate Ltd.
3902 1568 Alberni Street
Vancouver, British Columbia
A defining landmark in Vancouver´s architectural landscape, Alberni by Kengo Kuma, developed by Westbank, is a study in sculptural form and refined living. This sub-penthouse occupies half a floor, offering a seamless integration of interior and exterior spaces that capture the spirit of West Coast luxury. Expansive vistas stretch across the North Shore mountains, Stanley Park, and the Pacific, with dramatic sunsets unfolding nightly. Inside, a meticulously crafted kitchen anchors the open plan, complemented by floor-to-ceiling glazing and multiple lift-and-slide panels that dissolve the boundary between inside and out. A generous terrace invites both convivial gatherings and quiet retreat, featuring an outdoor bath positioned for unobstructed views. The primary suite is a private sanctuary with its own balcony, a custom dressing room, and a spa-like bath overlooking Coal Harbour. This is a singular residence-where architecture, landscape, and lifestyle converge in harmonious dialogue. (id:60626)
Stilhavn Real Estate Services
4688 W 3rd Avenue
Vancouver, British Columbia
Luxury, elegance, and timeless design await in this custom-built 5,900 sqft home in prestigious Point Grey. Designed by renowned architect Ben Ling, it features 5 spacious bedrooms all with en-suites, including a serene primary retreat with stunning views of downtown, mountains, and water. A rare second master on the main offers a cozy sitting area overlooking the manicured front garden. Enjoy a deluxe indoor pool, wine room, entertainment-ready clubhouse, 4-car garage, and a professionally landscaped south-facing Japanese Zen Garden with flat lawn-ideal for family fun. A private oasis and a true pleasure to show. Open House: Sunday, Oct. 12, 2:00 - 4:00PM (id:60626)
Luxmore Realty
23315 122 Avenue
Maple Ridge, British Columbia
Exciting and rare development opportunity in Central Maple Ridge! This 4.057-acre property is zoned RS-1b and does not require rezoning, offering a streamlined path to development. Preliminary studies suggest potential for a 20-lot subdivision under current zoning. Each lot may support up to 4 units under new provincial Small-Scale Multi-Unit Housing (SSMUH) legislation, allowing for a possible total of 80 units (buyer to confirm with City). Additionally, the Urban Residential land use designation permits RM-1 zoning, limited to two-family and triplex forms, providing added flexibility. Located close to schools, parks, and urban amenities. A prime opportunity for builders and investors'verify all details with the City of Maple Ridge. (id:60626)
RE/MAX Lifestyles Realty
23315 122 Avenue
Maple Ridge, British Columbia
Exciting and rare development opportunity in Central Maple Ridge! This 4.057-acre property is zoned RS-1b and does not require rezoning, offering a streamlined path to development. Preliminary studies suggest potential for a 20-lot subdivision under current zoning. Each lot may support up to 4 units under new provincial Small-Scale Multi-Unit Housing (SSMUH) legislation, allowing for a possible total of 80 units (buyer to confirm with City). Additionally, the Urban Residential land use designation permits RM-1 zoning, limited to two-family and triplex forms, providing added flexibility. Located close to schools, parks, and urban amenities. A prime opportunity for builders and investors-verify all details with the City of Maple Ridge. (id:60626)
RE/MAX Lifestyles Realty
49 Cox Drive
Oakville, Ontario
Exquisite waterfront living in Oakville with rare RIPARIAN rights! Poised on the tranquil shores of Lake Ontario, this ICONIC estate embodies the pinnacle of luxury in prestigious Eastlake. Revel in breathtaking, panoramic lake views from nearly every room of this distinguished residence. Masterfully designed by renowned architect Felix Heller, the home is crafted to capture natural light and stunning vistas, blending timeless sophistication with contemporary elegance. Offering approx. 9,281 sq.ft. of impeccably curated living space, this five-bedroom, four full bath, and two half bath home showcases soaring ceilings, rich hardwood and marble floors, and an airy open-concept layout for seamless indoor-outdoor living. Three bedrooms boast spectacular lake views and private balconies. Expansive picture windows and French doors frame the serene waterfront, infusing the home with light and tranquility. The chef-inspired kitchen features bespoke cabinetry, two generous islands, and a sunlit sitting area perfect for morning coffee with sunrise views. Patio doors open to a secluded, professionally landscaped backyard retreat. The fully finished lower level, with its Bavarian flair, includes a private guest suite with ensuite, a billiards room, wine cellar, Scandinavian sauna, change room with 3-piece bath, wet bar, wood-burning fireplace, built-in banquette seating, and a full kitchenette ideal for elegant entertaining. Enjoy serene moments beside the heated saltwater pool and hot tub, and a separate outbuilding with two change rooms. The spacious 3-carheated garage offers an attached greenhouse, pool mechanical room, and abundant storage. This rare waterfront estate is moments from top-ranked schools, upscale shopping, fine dining, and scenic parks. An extraordinary opportunity to indulge in the finest lakefront lifestyle Oakville has to offer. (id:60626)
RE/MAX Hallmark Alliance Realty
892 Brant Street
Burlington, Ontario
PURPOSE BUILT RENTAL OPPORTUNITY. Potential Higher Density Residential Development Site and Transit Oriented Development. NW corner lot, Brant & Fairview Streets. Located within Major Transit Station Area, the OP Urban Growth Centre, and Regional Intensification Corridor. Burlington GO Station is within 750 meters and located on a Priority Transit Corridor. Concept modelling provides for a 45-storey Tall Building with 12.6 FSI. Planning Opinion & other reports available with NDA. (id:60626)
Royal LePage Real Estate Services Ltd.
3218 Danforth Avenue
Toronto, Ontario
Commercial Retail Investment: Excellent Investment Opportunity. Good for Redevelopment, New Construction. Etc. Presently, Used As Mechanical, Sales & Services Shop. Survey Attached, Adress: 3218 & 3222 Danforth Ave. Public Transit, Shopping Mall, Subway, Medical Centre Everything Near By. **EXTRAS** All Existing Fixtures Attached To Wall & Ceiling. Furnace , AC. (id:60626)
Homelife/future Realty Inc.
2215 Doulton Drive
Mississauga, Ontario
A Landmark Estate On One Of Mississauga's Most Prestigious Streets, 2215 Doulton Drive, Offers A Rare Combination Of Scale, Location, And Long-Term Potential. Set On Nearly 3 Acres Of Private Grounds, The Home Spans Over 17,000 Sq. Ft. Across Three Levels; An Extraordinary Footprint That Serves As A Blank Canvas For Customization, Redesign, Or Redevelopment. A Grand Double Staircase Greets You Upon Entry, While The Open Layout And Oversized Principal Rooms Provide Flexibility For Large-Scale Entertaining And Multigenerational Living. The Home's Structure And Scale Offer Exceptional Versatility, Creating The Opportunity To Reimagine The Interior To Suit Modern Luxury Standards. Outdoors, The Resort-Style Backyard Showcases An In-Ground Pool, Fountains, Tennis Court, And A Covered Patio With Soaring 20-Foot Ceilings And A Grand Fireplace. A Heated 12-Car Garage Adds To The Property's Appeal, Ideal For A Car Enthusiast Or Collector Seeking Space, Function, And Security. As One Of The Few Properties On The Street Connected To the City Sewer, And Priced Well Below Its Estimated Replacement Value, 2215 Doulton Presents A Rare Opportunity To Secure One Of Mississauga's Most Significant Estate Properties. (id:60626)
Royal LePage Real Estate Services Ltd.
1960 Cream Street
Pelham, Ontario
Welcome to 1960 Cream Street, a truly extraordinary 112 acre estate nestled in North Pelham Niagara Peninsulas fertile heart. Home to a thriving, family-owned wholesale nursery since 1971, this historic and income-producing farm offers a rare opportunity to own a piece of Ontario's agricultural legacy, rich in both beauty and business potential. Spanning lush fields and thoughtfully organized infrastructure, the property includes expansive polyhouses, greenhouses, and propagation houses all designed to cultivate a wide array of premium nursery stock. Thanks to its location in one of the most optimal growing zones in Canada, within 500 miles of Montreal, Ottawa, Toronto, Boston, and New York, the conditions are ideal for nurturing high-quality horticultural products. At the heart of the estate lies a beautifully maintained 4-bedroom single-family residence, where comfort and privacy meet the serenity of the countryside. The home features a finished basement perfect for extended family or entertaining, as well as an inviting inground pool surrounded by mature trees and sweeping lawns an idyllic space to unwind after a fulfilling day on the farm. Just minutes from the charming town of Fonthill, this property offers the perfect blend of rural tranquility and modern convenience. Residents enjoy proximity to everyday essentials like grocery stores and restaurants, alongside top-rated schools, recreational facilities, and renowned golf courses. Weekend farmers markets, scenic hiking trails, and vibrant community festivals only add to the enriching lifestyle on offer. Whether you're an agricultural entrepreneur looking to expand operations, a horticulturalist seeking ideal conditions, or simply someone dreaming of a picturesque country estate with proven income-generating potential1960 Cream Street delivers unmatched opportunity in one of Canadas most desirable regions. (id:60626)
Royal LePage Macro Realty
1960 Cream Street
Pelham, Ontario
Welcome to 1960 Cream Street, a truly extraordinary 112 acre estate nestled in North Pelham—Niagara Peninsula’s fertile heart. Home to a thriving, family-owned wholesale nursery since 1971, this historic and income-producing farm offers a rare opportunity to own a piece of Ontario’s agricultural legacy, rich in both beauty and business potential. Spanning lush fields and thoughtfully organized infrastructure, the property includes expansive polyhouses, greenhouses, and propagation houses—all designed to cultivate a wide array of premium nursery stock. Thanks to its location in one of the most optimal growing zones in Canada, within 500 miles of Montreal, Ottawa, Toronto, Boston, and New York, the conditions are ideal for nurturing high-quality horticultural products. At the heart of the estate lies a beautifully maintained 4-bedroom single-family residence, where comfort and privacy meet the serenity of the countryside. The home features a finished basement perfect for extended family or entertaining, as well as an inviting inground pool surrounded by mature trees and sweeping lawns—an idyllic space to unwind after a fulfilling day on the farm. Just minutes from the charming town of Fonthill, this property offers the perfect blend of rural tranquility and modern convenience. Residents enjoy proximity to everyday essentials like grocery stores and restaurants, alongside top-rated schools, recreational facilities, and renowned golf courses. Weekend farmers markets, scenic hiking trails, and vibrant community festivals only add to the enriching lifestyle on offer. Whether you’re an agricultural entrepreneur looking to expand operations, a horticulturalist seeking ideal conditions, or simply someone dreaming of a picturesque country estate with proven income-generating potential—1960 Cream Street delivers unmatched opportunity in one of Canada’s most desirable regions. (id:60626)
Royal LePage Macro Realty
1960 Cream Street
Pelham, Ontario
Welcome to 1960 Cream Street, a truly extraordinary 112 acre estate nestled in North Pelham—Niagara Peninsula’s fertile heart. Home to a thriving, family-owned wholesale nursery since 1971, this historic and income-producing farm offers a rare opportunity to own a piece of Ontario’s agricultural legacy, rich in both beauty and business potential. Spanning lush fields and thoughtfully organized infrastructure, the property includes expansive polyhouses, greenhouses, and propagation houses—all designed to cultivate a wide array of premium nursery stock. Thanks to its location in one of the most optimal growing zones in Canada, within 500 miles of Montreal, Ottawa, Toronto, Boston, and New York, the conditions are ideal for nurturing high-quality horticultural products. At the heart of the estate lies a beautifully maintained 4-bedroom single-family residence, where comfort and privacy meet the serenity of the countryside. The home features a finished basement perfect for extended family or entertaining, as well as an inviting inground pool surrounded by mature trees and sweeping lawns—an idyllic space to unwind after a fulfilling day on the farm. Just minutes from the charming town of Fonthill, this property offers the perfect blend of rural tranquility and modern convenience. Residents enjoy proximity to everyday essentials like grocery stores and restaurants, alongside top-rated schools, recreational facilities, and renowned golf courses. Weekend farmers markets, scenic hiking trails, and vibrant community festivals only add to the enriching lifestyle on offer. Whether you’re an agricultural entrepreneur looking to expand operations, a horticulturalist seeking ideal conditions, or simply someone dreaming of a picturesque country estate with proven income-generating potential—1960 Cream Street delivers unmatched opportunity in one of Canada’s most desirable regions. (id:60626)
Royal LePage Macro Realty
000 Grey County 19 Road
Blue Mountains, Ontario
Rare opportunity for investors & developers alike! 197 Acres +/- of four seasons adventures at the base of blue mountain, AAA+ Location! This expansive parcel of land is situated within the towns Future Secondary Plan (FSA). Fronting on both Scenic caves road, and Grey county 19 road (Osler Bluff). This parcel of land has the Potential to develop into a subdivision once the town infrastructure permits, or a great land-bank opportunity for the future. Currently it is permitted to: build a single detached luxurious dwelling or hobby farm. With breath-taking views of Blue Mountain and a rich history as a apple orchard, this property is sure to be a valuable asset for anyone looking to invest in this rapidly developing area. Perfectly situated on the other side of the street from Blue Mountain Ski Resort. Official Plan: "Future Secondary Plan Areas" (Fsa); Town Zoning : "Deferred Development" MPAC :"Residential Development Land" Both the Buyer And Buyers Agent are To Perform their Own Due Diligence To Satisfy Themselves With The Current Use, and Future Potential Of This Property. Here is your opportunity, Discover the great Canadian Outdoors and get ready for your chance, to be a part of Blue Mountain's future. (id:60626)
Coldwell Banker Sun Realty
1342 56 Street
Delta, British Columbia
Free standling lot. Official Community Plan shows Mixed Use (Tsawwassen) 1, MU(T)1. Please check with city for more details. (id:60626)
RE/MAX City Realty
13091 No. 3 Road
Richmond, British Columbia
A rare opportunity to own a piece of 34.8 acre farmland on No. 3 Road and all the way to Gilbert Road! Build your dream home with beautiful green space and surrounded by creative outdoor activities; add this spectacular asset to your investment portfolio. A broad range of productive farmland nestled between No. 3 Road and Gilbert just south of Steveston Hwy. Please do not disturb tenant. GREAT LOCATION RIGHT ON RICHMOND NO 3 ROAD. (id:60626)
Royal Pacific Realty Corp.
13091 No. 3 Road
Richmond, British Columbia
A rare opportunity to own a piece of 34.8 acre farmland on No. 3 Road and all the way to Gilbert Road! Build your dream home with beautiful green space and surrounded by creative outdoor activities; add this spectacular asset to your investment portfolio. A broad range of productive farmland nestled between No. 3 Road and Gilbert just south of Steveston Hwy. Please do not disturb tenant. GREAT LOCATION RIGHT ON RICHMOND NO 3 ROAD. (id:60626)
Royal Pacific Realty Corp.
1000 Halfway Lake Road
Princeton, British Columbia
Experience the ultimate in tranquility & natural beauty at this breathtaking property spanning 853 acres of pristine BC wilderness between Merritt & Princeton. Nestled amidst wildflowers, pristine lakes, old growth ponderosa pine & aspen stands, this estate comprises 5 titles surrounding 2 lakes, ensuring privacy & exclusivity. The centerpiece of this remarkable retreat is an elegant, off-grid, lake-view lodge offering unparalleled style and luxurious comfort. With 7 bedrooms, 6 bathrooms, sleeping accommodations for 21, it provides ample space for entertainment. 2 kitchens cater to culinary enthusiasts & large gatherings alike. Equestrians will delight in well-appointed facilities, a barn, 10 stables, round pen, outdoor arena & fenced paddocks. The entire property is fenced and cross-fenced with rail & wire. The property surrounds 2 lakes, and touches 3 others, with additional marsh and waterways. The main lake is stocked with rainbow trout, offers exceptional fishing, complemented by a swim platform & dock for swimming, paddle-boarding. Extensive roads & trails wind through the landscape, inviting exploration on foot, horseback, or skis, catering to outdoor enthusiasts throughout the seasons. Renowned for its superb summers and picturesque winter days under clear blue skies, this property promises an unparalleled lifestyle blending luxury, natural beauty, and recreational opportunities in perfect harmony. Please see the listing agent site for more information. Imagine! (id:60626)
Sotheby's International Realty Canada
3691 Bolingbrooke Road
Tay Valley, Ontario
Located just three hours from Montreal or Toronto and one hour from Ottawa or Kingston lies a rare 2,575-acre private estate near Maberly, Ontario a pristine sanctuary where ancient hardwood forests, crystal-clear private lakes, and vast wetlands unite in harmony. This remarkable property features over 75% mature sugar maple and old-growth woodlands with maple syrup potential, nearly 300 acres of protected wetlands, and 8 spring-fed lakes rich with trout, bass, and walleye. A discreet 25 km network of forest roads provides seamless access to every corner of the land, while three residences a charming renovated farmhouse with a 10Kw solar panel with tracker, a spacious Viceroy chalet, and a rustic self-sufficient forest camp offer comfort and versatility. In total you have 11 bedrooms and 4 bathrooms, plenty of space to accommodate family gatherings or hunting groups. Designed for four-season enjoyment, the estate is a private playground for trophy hunting, world-class fishing, horseback riding, skiing, snowmobiling, and ATV adventures. Whether envisioned as an exclusive hunting club, equestrian retreat, corporate escape, or cherished family sanctuary, this estate combines scale, natural beauty, and unmatched seclusion a true jewel in the heart of Canada. (id:60626)
Decoste Realty Inc.
Danny Drive
Beaver Bank, Nova Scotia
Great development opportunity! A 75-acre of land just off Beaver Bank Road, approximately 6 kilometers from Sackville Drive. Disclaimer: Aerial photos are not specific to property boundaries. As of August 6th, 2025 the Provincial Government has released the following: A new road connecting Beaver Bank to Halifax Stanfield International Airport is being planned as part of a broader Regional Transportation Plan released by the Government of Nova Scotia. The plan, released on August 6,2025, prioritizes strengthening transportation linkages to support economic growth, tourism, and accessibility.The Beaver Bank connector is one of several projects identified for preliminary work and potential funding as the province addresses the needs of the traveling public. (id:60626)
Keller Williams Select Realty
1194 216 Street
Langley, British Columbia
This private 15.19-acre equestrian estate in Campbell Valley offers stunning views of Mt Baker & Chaberton Estate Winery. Designed for horse enthusiasts, it features an indoor riding ring, 10 paddocks, heated tack room, equestrian mountain course, a perimeter riding track, & a covered hot walker. The 4,000+ sqft rancher includes 3 bedrooms, 4 bathrooms, & an elegant layout with spacious living areas. Outdoor highlights include lush gardens, pool, & a gated entrance offering privacy & tranquility. For vehicle storage & hobbies, enjoy a 4-car attached garage, a separate 3-car garage, & a large shop. This rare offering blends equestrian excellence with luxury living in one of Langley's most sought-after locations, providing the perfect balance of nature, recreation & refined country living. (id:60626)
Macdonald Realty
1000 Halfway Lake Road
Princeton, British Columbia
Experience the ultimate in tranquility & natural beauty at this breathtaking property spanning 853 acres of pristine BC wilderness between Merritt & Princeton. Nestled amidst wildflowers, pristine lakes, old growth ponderosa pine & aspen stands, this estate comprises 5 titles surrounding 2 lakes, ensuring privacy & exclusivity. The centerpiece of this remarkable retreat is an elegant, off-grid, lake-view lodge offering unparalleled style and luxurious comfort. With 7 bedrooms, 6 bathrooms, sleeping accommodations for 21, it provides ample space for entertainment. 2 kitchens cater to culinary enthusiasts & large gatherings alike. Equestrians will delight in well-appointed facilities, a barn, 10 stables, round pen, outdoor arena & fenced paddocks. The entire property is fenced and cross-fenced with rail & wire. The property surrounds 2 lakes, and touches 3 others, with additional marsh and waterways. The main lake is stocked with rainbow trout, offers exceptional fishing, complemented by a swim platform & dock for swimming, paddle-boarding. Extensive roads & trails wind through the landscape, inviting exploration on foot, horseback, or skis, catering to outdoor enthusiasts throughout the seasons. Renowned for its superb summers and picturesque winter days under clear blue skies, this property promises an unparalleled lifestyle blending luxury, natural beauty, and recreational opportunities in perfect harmony. Please see the listing agent site for more information. Imagine! (id:60626)
Sotheby's International Realty Canada
3691 Bolingbrooke Road
Tay Valley, Ontario
Located just three hours from Montreal or Toronto and one hour from Ottawa or Kingston lies a rare 2,575-acre private estate near Maberly, Ontario a pristine sanctuary where ancient hardwood forests, crystal-clear private lakes, and vast wetlands unite in harmony. This remarkable property features over 75% mature sugar maple and old-growth woodlands with maple syrup potential, nearly 300 acres of protected wetlands, and seven spring-fed lakes rich with trout, bass, and walleye. A discreet 25 km network of forest roads provides seamless access to every corner of the land, while three residences a charming renovated farmhouse, a spacious Viceroy chalet, and a rustic self-sufficient forest camp offer comfort and versatility. Designed for four-season enjoyment, the estate is a private playground for trophy hunting, world-class fishing, horseback riding, skiing, snowmobiling, and ATV adventures. Whether envisioned as an exclusive hunting club, equestrian retreat, corporate escape, or cherished family sanctuary, this estate combines scale, natural beauty, and unmatched seclusion a true jewel in the heart of Canada. (id:60626)
Decoste Realty Inc.
518 Memorial Dr
Fort Mcmurray, Alberta
6.97 acres For Sale or Lease. Zoned Business Industrial in Fort McMurray. Located on Hwy 63 North on the north side of the river. Idea for owner or developer. Easy access to Hwy 63 with proximity to plant sites outside Taiga Nova Eco Industrial Park. 1-6.97 acres also available for lease. (id:60626)
Royal LePage Premier Real Estate
3867 Quarry Road
Lincoln, Ontario
As you approach the grand iron gates, an aura of timeless elegance and exclusivity unfolds, welcoming you to a custom-built 10,000 sqft estate poised on 30 private acres. Surrounded by mature forest in one of the areas most prestigious enclaves, this masterpiece showcases unparalleled luxury. From the moment you enter, the captivating water and woodland views paired with the private 2-acre pond surrounded with extensive trails, allows you to explore the untouched tranquility and natural landscape. This estate has been thoughtfully designed with only the highest quality craftsmanship and custom finishes. A versatile retreat ambiance, offering an idyllic family sanctuary where every stage of life is met with ease & grace. A dedicated in law suite and an eight car garage are some notable luxurious options that have been constructed. Attention to detail will be evident through out. The grand primary bedroom offers a private sitting room and a secluded terrace, perfect for enjoying a peaceful morning coffee or simply admiring the peaceful landscape overlooking the lush grounds of this oasis backyard. A gourmet kitchen, five beautifully appointed bedrooms, ten bathrooms and an independent loft suite above the garage complete the picture, seamlessly blending comfort & luxury.The residence is a true entertainer's paradise, with both indoor and outdoor venues merging effortlessly into the meticulously landscaped grounds. Multiple outdoor lounge areas, an infinity beach-style entry pool, and a hot spa create a resort-inspired atmosphere including private walking trails for those seeking relaxation and rejuvenation. The estates winding private driveway adds a hint of enchantment as you journey through this secluded beauty, leading to a peaceful retreat designed for the discerning nature lover who seek the pinnacle of upscale living. (id:60626)
Sotheby's International Realty Canada
60037 Township Road 263a
Rural Rocky View County, Alberta
Welcome to one of Alberta’s most iconic luxury estates — a once-in-a-lifetime offering set atop 110 acres of pristine land with commanding views of Ghost Lake and the surrounding Rocky Mountains. This extraordinary property masterfully blends timeless European-inspired architecture with modern sophistication, setting a new standard for luxury living.Spanning over 21,000 square feet of total living space, this custom-built residence is a true architectural masterpiece. Designed for both grand entertaining and private retreat, the home features 7 opulent bedrooms, 8 spa-like bathrooms, and an exceptional array of lifestyle amenities. From the moment you arrive via the private winding drive, the estate makes a commanding impression with dramatic rooflines, custom stonework, and symmetrical grandeur.Inside, every detail has been meticulously curated. A double-height foyer welcomes you with a sweeping staircase, ornate railings, and exceptional hand-finished elements. Oversized formal living and dining rooms offer panoramic vistas of the mountains, while expansive windows flood the interiors with natural light.The chef’s kitchen is a dream — complete with commercial-grade appliances, marble surfaces, custom cabinetry, and a spacious butler’s pantry, ideal for both intimate family dinners and large-scale events.Designed for inspired living, the home also includes:•A private 18-seat theatre•A two-story wood-paneled library with a fireplace and spiral staircase•Multiple home offices•A heated indoor saltwater pool under cathedral ceilings with French doors opening to nature•Large Wine CellarThe primary suite is a sanctuary unto itself, with a private fireplace, lounge, walk-out patio, luxurious ensuite, and dual dressing rooms. Each of the six guest suites offers its own private bathroom, ensuring absolute comfort and privacy for family and guests alike.Car enthusiasts will appreciate the two triple-car garages, seamlessly integrated into the estate’s archite cture. Beyond the home, the property offers a basketball court, playground, moated Gazebo and invites exploration with trails, meadows, and panoramic views in every direction.This estate isn’t just a residence — it’s a private kingdom, a wellness retreat, and a work of art nestled in one of Alberta’s most breathtaking landscapes. (id:60626)
Royal LePage Solutions
7652 Cannor Road, West Chilliwack
Chilliwack, British Columbia
3.51 Acres of Heavy Industrial (M2) next door to Langley Concrete and Richie Brothers in Chilliwack with quick access to Highway 1. Site has been serviced, filled, and prepared as gravel yard space and ready for development. Primary uses include; Food Processing, General Manufacturing, Light Manufacturing, Heavy Industry, Research and Development Laboratory, Resource Use, Warehousing. Up to 13.49 Acres available when including neighboring properties at 7560 and 41723 Cannor Rd. (id:60626)
Century 21 Coastal Realty Ltd.
5782 Mt Lehman Road
Abbotsford, British Columbia
Welcome to Singletree Winery - A Tranquil Haven in the Heart of the Fraser Valley. This 67-acre generational property in historic Mt Lehman features 2 homes: a beautiful 6,100+ sq ft main residence and a 1,800 sq ft secondary home. The estate includes a 175' x 50' winery building, 30' x 20' wine shop, and an 820' x 72' poultry barn. With an events license in place, it offers exciting potential to host weddings & special gatherings in a scenic vineyard setting. Enjoy the privacy of countryside living with the convenience of being just 5 minutes from Highway 1. Located on a high-exposure corner lot at Harris Road & Mt Lehman boasting 600 metres of frontage, this property provides unmatched visibility, stunning Mt Baker views, and a rare opportunity to own in Fraser Valley wine country. (id:60626)
B.c. Farm & Ranch Realty Corp.
1 Springhill Street
Hamilton, Ontario
Nestled where history gracefully intertwines with modern elegance, this exceptional estate invites you to experience unparalleled luxury. Set against ancient trees & expansive views at nearly 2800 feet on the escarpment, this property transcends mere residence- it is a sanctuary. The main house, originally constructed C1830, boasts over 8,000 square feet of refined living space. A harmonious blend of history & contemporary design, it features a luxurious kitchen crafted by John Tong & a glass extension overlooking serene Zen gardens. Each grand principal room is bathed in natural light, offering breathtaking vistas, including a main floor bedroom & ensuite. Ascend to the second floor, where five elegantly appointed bedrooms & three exquisite baths await, along w/views from the iconic tower. The primary suite occupies its own wing, complete with a private sitting room, generous walk-in closet & lavish five-piece ensuite, all separated by custom solid wood sliding doors for ultimate privacy. The tower's third floor culminates in an unparalleled observation point with extraordinary views. Immerse yourself in the tranquility of the Japanese-inspired Zen garden, the restorative beauty of the escarpment & the calming presence of the spa & pool house, a state-of-the-art design, by Partisans, with sliding glass doors that open to bring nature in, a stunning state of the art 3 story guest house, complete with its own living/dining/kitchen, 3 bdrms, 4 baths & laundry. There's the historic barn, a four-car coach house with a charming one bedroom residence above, complete with full bath, kitchen & laundry, green house, gardens, Bunky & more. This estate is not just a home; it is an invitation to disconnect, reflect & rejuvenate in an exquisite setting where luxury & history converge. This property offers opportunities for a family retreat, rental investment, or filming income, as it is renowned in the film industry for its stunning backdrops. So many possibilities await you. (id:60626)
Sotheby's International Realty Canada
144 - 150 Chatham Street
Hamilton, Ontario
Discover The ANNEX, a premier industrial-flex investment offering on a generous 2.8 acre parcel in Hamilton's dynamic west end. Anchored by Research & Development (M1) zoning, this rare freestanding property comprises 77,482?sq?ft of well-maintained space, currently housing a mix of retail, office, and warehouse tenants. Strategically located behind McMaster University's Innovation Park, the site enjoys excellent visibility and direct access to Highway?403, positioning it within Hamilton's growing West Hamilton Innovation District. With frontage along Frid and Chatham Streets, the property commands a presence within a thriving industrial corridor renowned for quality tenants and business synergy. (id:60626)
RE/MAX Escarpment Realty Inc.
150 Chatham Street Unit# 144
Hamilton, Ontario
Discover The ANNEX, a premier industrial-flex investment offering on a generous 2.8 acre parcel in Hamilton's dynamic west end. Anchored by Research & Development (M1) zoning, this rare freestanding property comprises 77,482?sq?ft of well-maintained space, currently housing a mix of retail, office, and warehouse tenants. Strategically located behind McMaster University's Innovation Park, the site enjoys excellent visibility and direct access to Highway?403, positioning it within Hamilton's growing West Hamilton Innovation District. With frontage along Frid and Chatham Streets, the property commands a presence within a thriving industrial corridor renowned for quality tenants and business synergy. (id:60626)
RE/MAX Escarpment Realty Inc.
2332 Endall Rd
Black Creek, British Columbia
Discover the rare opportunity to own a truly versatile 245-acre family-run farm, perfect for agriculture, recreational expansion, or even a future campground. This farm offers a well-maintained custom-built, 3-level home featuring 6 bedrooms and 5 bathrooms, ideal for large families or multi-generational living. The property is enhanced by an 1811 sqft three-bay storage garage with over-height doors, perfectly suited for RV and boat storage, alongside a spacious 612 sqft workshop. Above the workshop is a private 2-bedroom suite with a large covered deck, offering serene views and the perfect setup for rental or extended family use. Adding to the accommodation options are two mobile homes, each with two bedrooms. One of these mobiles benefits from its own separate entrance off the Island Highway, making it convenient for guests or additional income potential. The farm's layout is thoughtfully organized with dedicated equipment storage, featuring concrete divisions, a tractor shed, and a barn. There’s also an existing milk house and milk parlour, supporting dairy operations. With lush hayfields and ample room for cattle, the property is fully equipped for continued agricultural use, and an equipment list is available upon request. As a significant bonus, there’s potential for a campground area with its own separate entrance, providing the perfect opportunity to diversify income stream. Share sale option available. This property is brimming with opportunity, whether you’re looking to continue farming, expand into agritourism, or build a recreational getaway. Don’t miss your chance to own this exceptional farm with endless potential! For more information please contact Ronni Lister at 250-702-7252 or ronnilister.com. (id:60626)
RE/MAX Ocean Pacific Realty (Crtny)
7560 Cannor Road, West Chilliwack
Chilliwack, British Columbia
3.57 Acres of Heavy Industrial (M2) next door to Langley Concrete and Richie Brothers in Chilliwack with quick access to Highway 1. Site has been serviced, filled, and prepared as gravel yard space and ready for development. Primary uses include; Food Processing, General Manufacturing, Light Manufacturing, Heavy Industry, Research and Development Laboratory, Resource Use, Warehousing. Up to 13.49 Acres available when including neighboring properties at 7652 and 41723 Cannor Rd. (id:60626)
Century 21 Coastal Realty Ltd.

