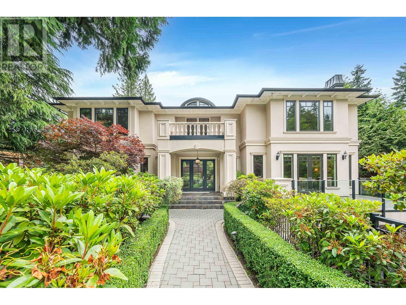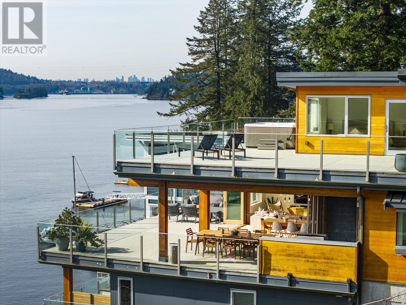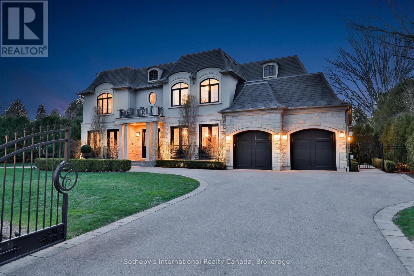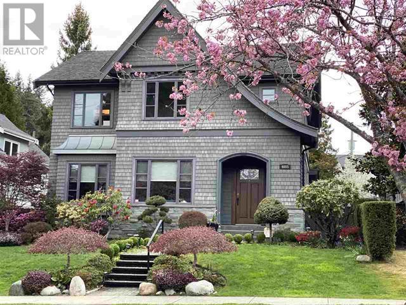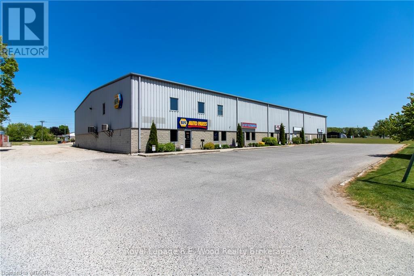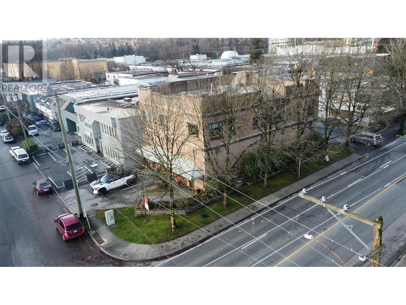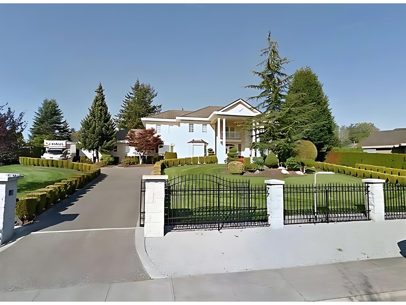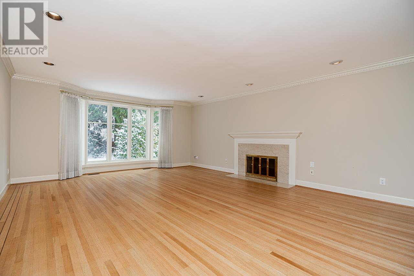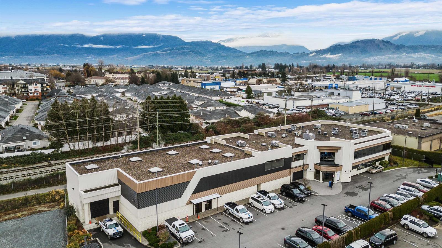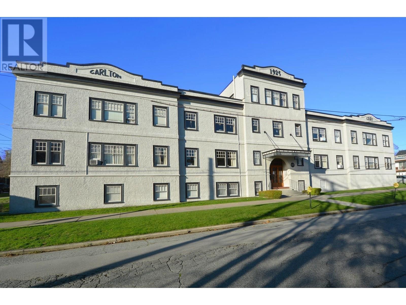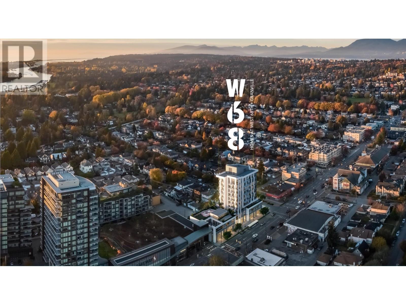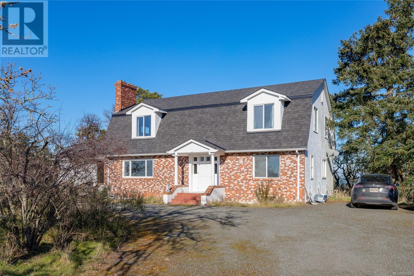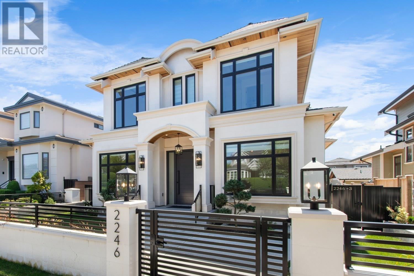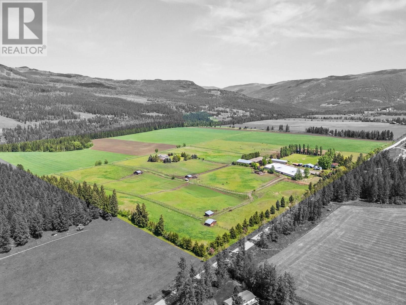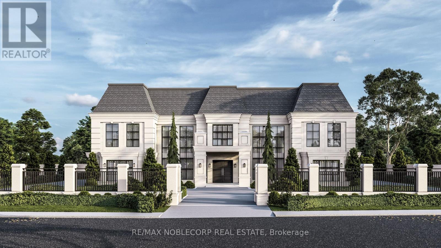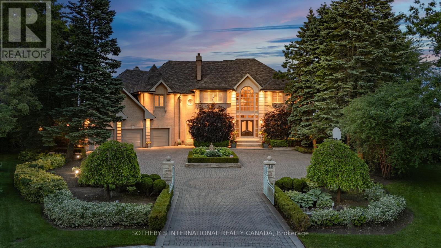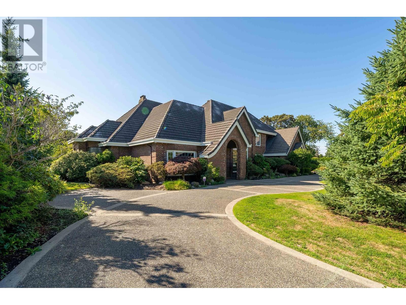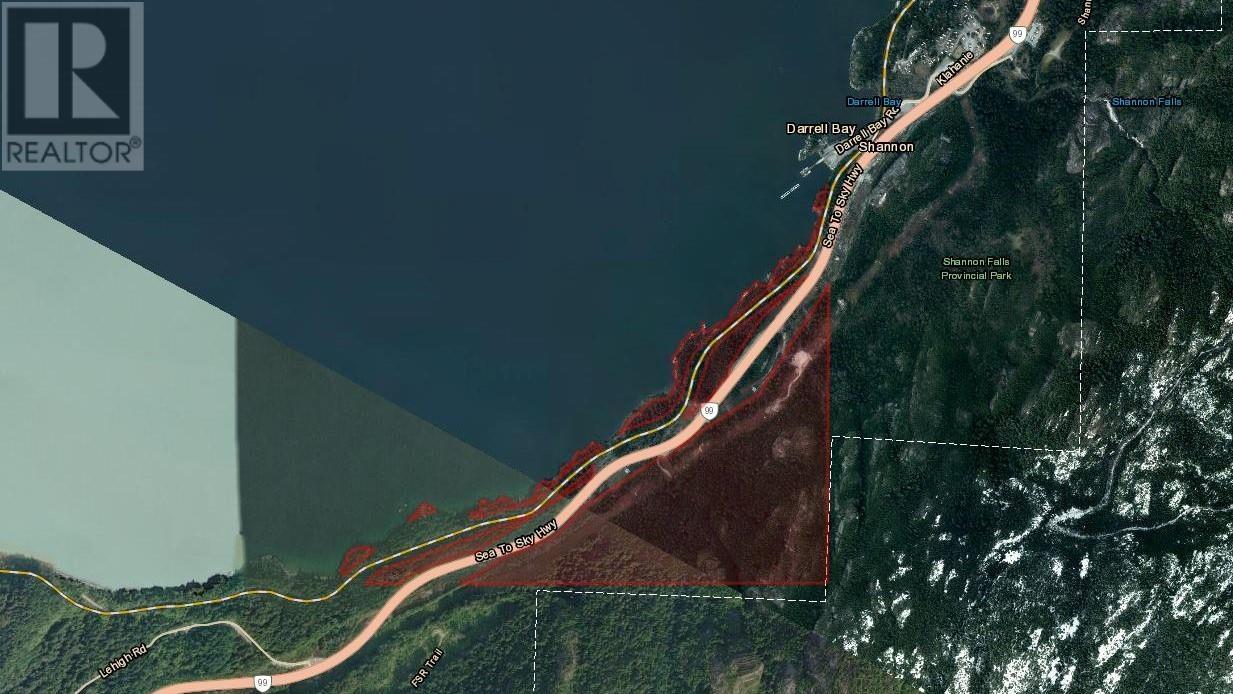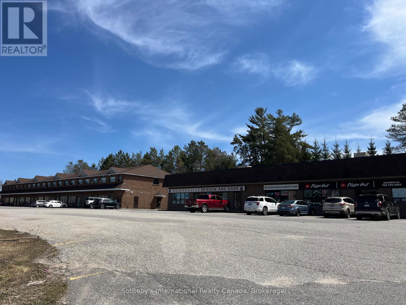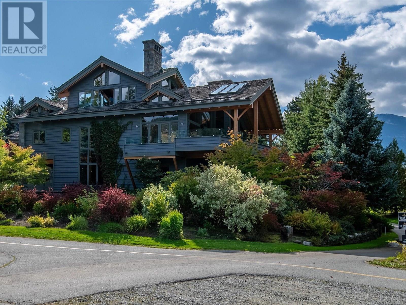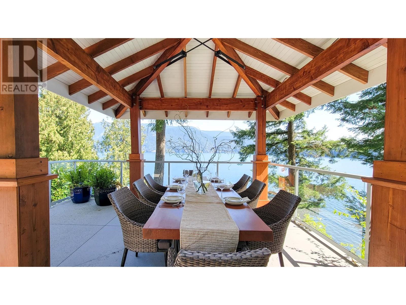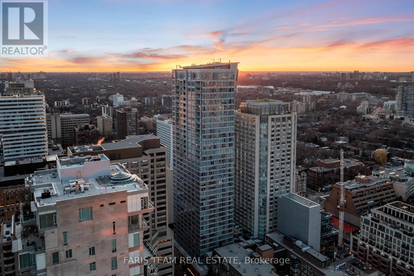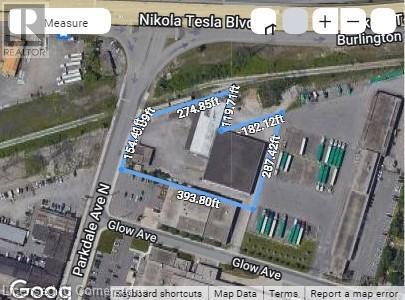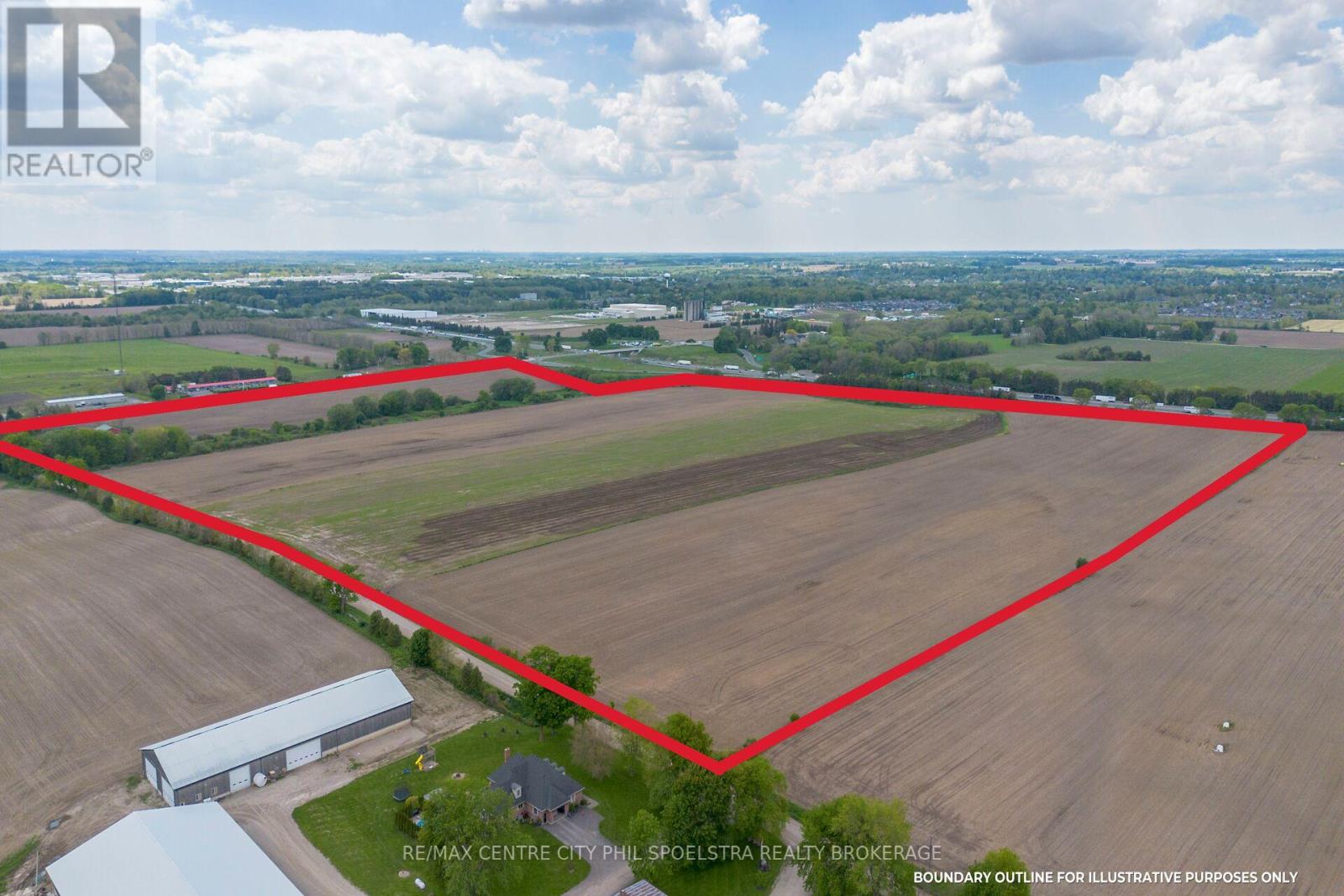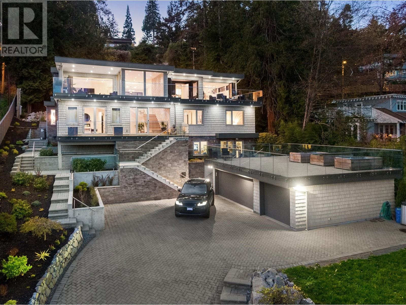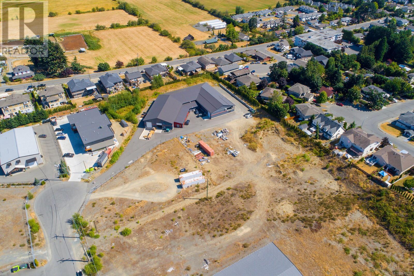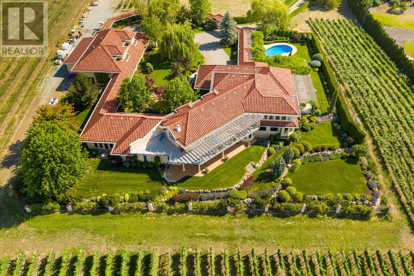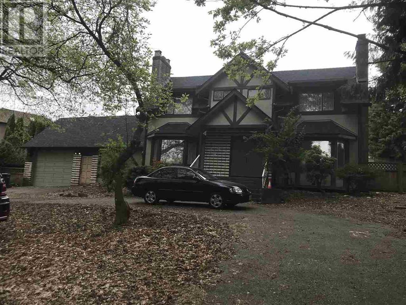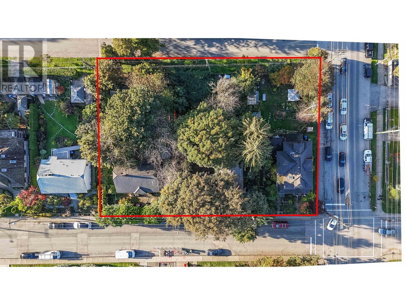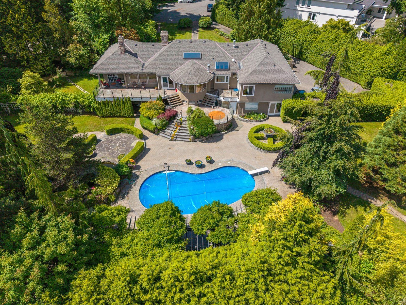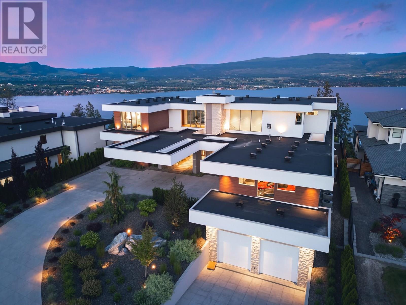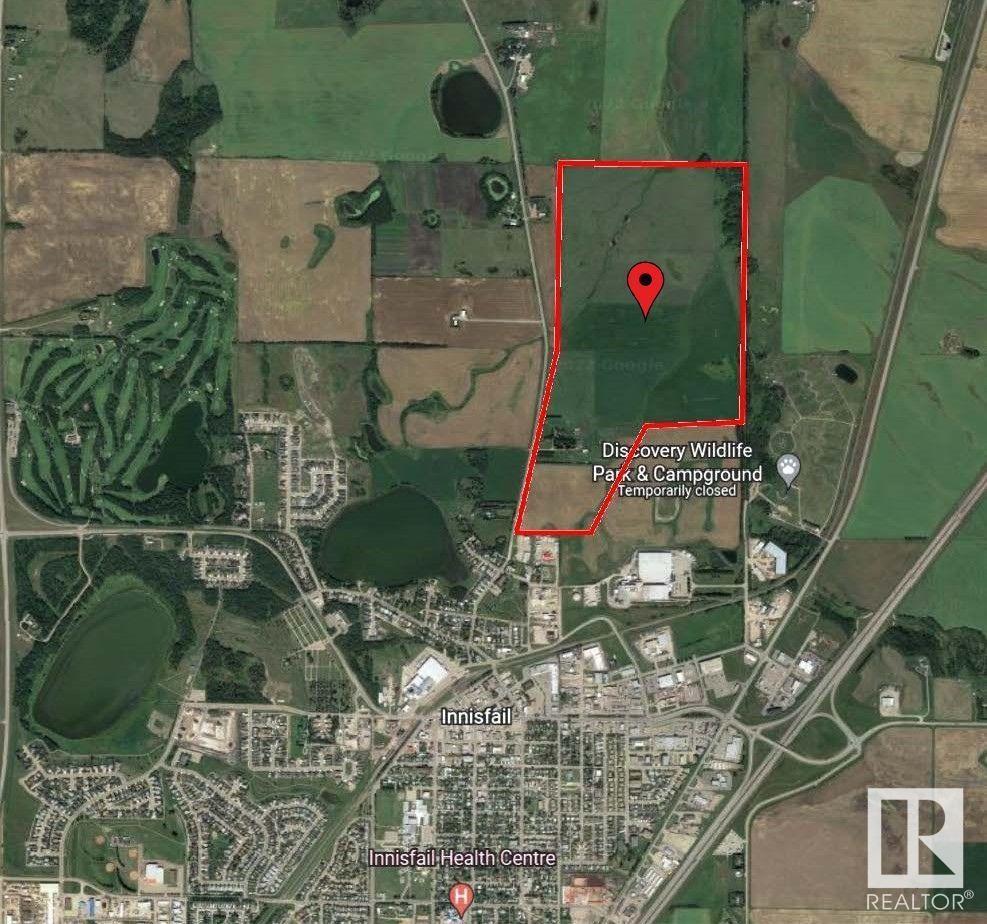3918 Southridge Avenue
West Vancouver, British Columbia
Enjoy beautiful views from this custom-built luxury home offering 7,610 sq. ft. of refined living on a 16,118 sq. ft. lot. Upstairs features 4 spacious bedrooms, each with ensuite bath and a spa-like master retreat. The lower level includes a gym, sauna, steam shower, media room, games room, wine room and an additional bedroom. Expansive indoor living areas open to a massive 2,806 sq. ft. sun-drenched deck and professionally designed garden with water feature and hot tub. High-end finishes throughout including elevator, air conditioning, HRV, radiant floor heating, and French limestone exterior. Situated in a top school catchment of West Bay Elementary & Rockridge Secondary and minutes to private schools. (id:60626)
Bellevue Realty Group
Royal Pacific Realty Corp.
3070 W 44th Avenue
Vancouver, British Columbia
Perched in the prestigious Kerrisdale neighborhood, this home offers an unparalleled blend of elegance and practicality. Featuring top-of-the-line appliances, including a wok kitchen, every culinary need is catered to with finesse. Meticulously designed with tasteful details and a functional layout, each space exudes comfort and sophistication. Enjoy sunny days and enchanting ocean vistas from the second-floor bedrooms, while the south-facing backyard bathes the home in natural light. The basement indulges with a sauna room and a showcase wine cellar, complemented by a spacious recreation room for endless entertainment possibilities. Experience the epitome of luxurious living in Vancouver's most sought-after locale. Open House SUN July 20, 2-4PM. (id:60626)
RE/MAX Crest Realty
5577 Indian River Drive
North Vancouver, British Columbia
Experience true waterfront luxury in this modern 2018-built Woodlands home. Thoughtfully designed with seamless indoor-outdoor flow, eclipse doors open to expansive decks & panoramic views of Indian Arm. The open-concept layout features a gourmet chef´s kitchen, elegant living/dining areas & stunning ocean vistas throughout. Upstairs includes two spacious bedrooms and a dreamy primary suite with private deck & hot tub. A main-floor office/bedroom adds flexibility & a self-contained 2-bed suite offers income potential or guest space. Tons of storage, flat driveway & oversized 1,119 sqft garage with 11-ft ceilings. The ultimate in West Coast lifestyle with access to your private, deep-water dock to enjoy boating, paddle boarding & swimming. You will feel like you are on vacation every day. (id:60626)
Royal LePage Sussex
1497 Lakeshore Road W
Oakville, Ontario
A residence of quiet sophistication, refined design, and timeless elegance, this is a home where craftsmanship meets comfort and every detail is thoughtfully imagined for modern luxury living. Just across from Coronation Park and enjoying serene lake views, this custom-built home is nestled in Southwest Oakville, one of the town's most prestigious and established enclaves. A property curated with purpose and precision, it reflects an unwavering commitment to quality, design, and everyday livability. From the grand front door, you're welcomed into a space that feels expansive yet considered. The main floor flows effortlessly from a spacious foyer to a private den, formal living room, and an elegant dining area. At its heart, a chef's kitchen offers premium built-in appliances, a large island, custom tile backsplash, and a pot filler, perfect for both casual mornings and elevated entertaining. A breakfast area, servery, and butler's pantry complete the space with seamless practicality. Soaring ceilings, oak floors, custom built-ins, and multiple gas fireplaces elevate the home's warmth and sophistication. Light pours in from expansive windows, creating an airy, uplifting ambiance throughout. Upstairs, the primary suite is a sanctuary with a spa-inspired ensuite, heated floors, and a walk-in closet worthy of a boutique. Three additional bedrooms, a dedicated office, and two bathrooms, each with heated flooring, offer comfort and function for family living. The lower level is designed for indulgence and ease, with a coffered ceiling rec room, a custom wet bar, fireplace, wine cellar with a cooling system, an additional bedroom, and a steam shower bath. Dual staircases ensure easy access. Outside, a landscaped backyard oasis features an in-ground pool with water feature, a cabana with a gas fireplace, and multiple seating areas for dining and entertaining. This is more than a home, its a legacy of living well. (id:60626)
Sotheby's International Realty Canada
4085 W 36th Avenue
Vancouver, British Columbia
Unique and Elegant Custom-Built Home in Prestigious West Dunbar! This graceful residence, a masterpiece crafted by Tarsem Construction in 2011, rests on a beautifully landscaped big lot (52' x 134.27'). Featuring exceptional quality craftsmanship, the home stands out with stunning custom millwork and exquisite detailing. Charming Exterior: Beautiful facade with lush landscaping and enchanting trees; Central air conditioning, radiant heating, and HRV systems for year-round comfort; Upstairs offers four spacious ensuite bedrooms, including a luxurious walk-in closet. The lower level features a chic recreation area, home theatre, cigar room, wine cellar, and an additional ensuite bedroom. Located steps from St. George´s School and Pacific Spirit Regional Park, and close to Crofton House, UBC. (id:60626)
Interlink Realty
102 Spruce Street
Tillsonburg, Ontario
Rare opportunity! Property must be sold with adjacent building to the North 131 Townline Road MLS#40570360. Combined 39,100 feet on 5.197 acres with long term potential from excess land to expand the existing building. Long term tenants with triple net leases. Pictures are of 102 Spruce Street and 131 Townline Road. (id:60626)
Royal LePage R.e. Wood Realty Brokerage
1496 Rupert Street
North Vancouver, British Columbia
This property is located just north of Main Street on the corner of Mountain Highway and Rupert Street. Close proximity to the Iron Workers Memorial Bridge and the Phibbs Exchange Bus Loop. Amenities nearby include Canadian Tire, MEC and Park and Tilford Shopping Centre along Brooksbank Avenue. • Great exposure along Mountain Highway • Warehouse unit on ground floor • Third floor can be used caretaker suite or office • 7 parking stalls - 4 at front and 3 at rear • 3 phase power, 200 amp / 600volt (id:60626)
Babych Group Realty Vancouver Ltd.
16837 18 Avenue
Surrey, British Columbia
Investors/Developers Alerts! Breathtaking Georgian Colonial style residence boasting an impressive 5,078 square feet of living space, sited on a sprawling 1-acre estate. The property is meticulously maintained, with a sturdy metal and stone fence surrounding the front yard, accompanied by a convenient remote access gate. With a history as a former builder's home, the property features a range of luxurious amenities, including in-floor radiant heat and opulent Italian tile floors. Grandeur abounds in the entry foyer, where a stunning free-standing white granite staircase takes center stage. Four cozy fireplaces beckon relaxation, while four generous bedrooms on the upper floor each share a spacious bathroom. Please note: zoning details should be confirmed directly with the City of Surrey. (id:60626)
Metro Edge Realty
33037 Range Road 71
Rural Mountain View County, Alberta
Your chance to buy shares / or fully take the reins of an already successful business / or make it entirely your own! Tons of potential! Schott’s Lake Conference & Resort is a natural Canadian paradise that sits on 160 acres of pristine land in Mountain View County. The East 80 acres is zoned Parks and Rec. It boasts its own 20 acre spring fed lake and all newly renovated 5-star restaurant/event facility ‘The Kitchen’, motel, seasonal cabins and a recreational campground. All this makes for a diversified revenue stream. Schott’s Lake is a year-round experiential travel and special event destination. Only 1.5 hour drive from Calgary.The restaurant/event facility can seat up to 250 people. The interior is finished with beautiful stone fireplaces and a rustic log interior. This main floor of this building hosts a five-star restaurant ‘The Kitchen’ (complete with full commercial kitchen with new HVAC, exhaust fans, fryers, freezers, hot water tanks, ovens, mixers, smoker etc) and a lake-view balcony. On the lower level is a large conference space, 3 bathrooms with showers, a patio & an outdoor firepit area. Great for hosting Weddings, AGM’s, team building events, workshops, reunions etc. Backup generator a bonus. Overnight accommodations include 54 campground sites (19 sites with 30 amp & water, 15 sites with 50 amp & water, 16 dry camping sites, 4 walk-in tent sites), 2 cabins, 1 travel trailer and a year-round 10 room motel. The campground has a water & dumping station along with 4 public washroom stations. Fully operational setup, which includes an adjacent 80 acre agricultural parcel (separately titled) with a gated on-site living accommodation with detached garage for an owner/manager and a secondary home (6 bed,2 bath) for staffA lot of work has gone into building this business and updating all of its facilities. Significant capital expenses ($10M+) Rapid increase in operating revenue and market awareness in recent years. (id:60626)
RE/MAX Real Estate Central Alberta
6455 Vine Street
Vancouver, British Columbia
This exceptional 15,200sqft lot presents an outstanding opportunity for both investors and end - users alike. The property features a meticulously maintained home, offering over 4,400sqft of living space that has been thoughtfully upgraded throughout the years. The residence includes a formal living and dining room, ideal for entertaining , and a spacious chef's kitchen. Outside , the expansive backyard is a true retreat, featuring a large pool, pool house, and sauna. The fenced yard, with its desirable southwest exposure, ensures abundant natural sunlight, creating a serene and private outdoor environment. This property is the perfect opportunity to hold or rebuild and has the potential for multiplexes! Do not miss this opportunity and book your viewing today! (id:60626)
Sutton Group - Vancouver First Realty
8472 Harvard Place, Chilliwack Proper South
Chilliwack, British Columbia
Prime OFFICE SPACE & WAREHOUSE in Central Chilliwack. This versatile 22,376 sq. ft. warehouse and office space offers exceptional exposure in the heart of Chilliwack, with convenient access to Highway #1. ZONED CSM, this property accommodates a wide range of uses "” ideal for diverse business ventures such as a child care facility, general commercial, doctors offices & more. Key Features include: 1 elevator, 1 loading dock, 2 grade doors. Recent HVAC Upgrade: $168,000 investment (2019-2021) Exterior upgraded in 2024 with colour steel, approximately $700,000 investment including electrical and painting. Power Supply: 1,200 AMP / 208 Volts / 3 Phase. Parking: 35 designated stalls. For more information, please contact the listing agent. DO NOT APPROACH THE TENANTS. * PREC - Personal Real Estate Corporation (id:60626)
Century 21 Creekside Realty (Luckakuck)
6338 Douglas Street
West Vancouver, British Columbia
An incredible opportunity to purchase a turn-key 9 row home project with the BP pending! Located in beautiful Horseshoe Bay, this boutique development, "Bayside Living" offers stunning architecture, thoughtful design, and a coveted West Vancouver lifestyle just steps from the waterfront. With all planning completed, this is a rare chance to step into a ready-to-go project in one of the North Shore´s most charming seaside communities. Don´t miss out on this exceptional investment in a high-demand, low-inventory pocket of luxury. (id:60626)
Angell
91 Enterprise Drive
Belleville, Ontario
Location! Location! Location! Exceptional opportunity to acquire 5.5 acres of High-Exposure Employment Land with 390 feet of direct frontage on Highway 401. Strategically located just one minute from Hwy 401, this shovel-ready site comes with Approved Site Plan for a 116,182 Sq.Ft. industrial building with 32' clear height. Permits are Ready to Pick up and the Site is Ready to Build! Services on Lot Line! All supporting studies completed and available! Buyer to pay development charges (DC's), Use the same or Amend the Plan. Flexible Zoning!!Endless Possibilities!! Many Other Permitted Uses: Hotel, Motel, Banquet/Conference/Meeting Hall, Church, Motor Vehicle (Sales, Repair, Rental or Body Shop), Truck & Transportation Terminal, Gas Station/Truck Stop, RV Sales &Service, Outside & Mini Storage, Financial Institution, School, Collage & University, Home Improvement/Interior Decoration Centre, Nursery & Garden Centre, Rental Outlet, Restaurant, Place of Entertainment, Private Club/Theatre, Business/Professional/Administrative Offices, Daycare, Recreational Use, Data Processing Centre etc. Property close to all major Stores, Hotels, Shoreline Casino, Shopping Malls in the fast developing Area of the City of Belleville. (id:60626)
RE/MAX Gold Realty Inc.
91 Enterprise Drive
Belleville, Ontario
Location! Location! Location! Exceptional opportunity to acquire 5.5 acres of High-Exposure Employment Land with 390 feet of direct frontage on Highway 401. Strategically located just one minute from Hwy 401, this shovel-ready site comes with Approved Site Plan for a 116,182 Sq.Ft. industrial building with 32' clear height. Permits are Ready to Pick up and the Site is Ready to Build! Services on Lot Line! All supporting studies completed and available! Buyer to pay development charges (DC's), Use the same or Amend the Plan. Flexible Zoning Endless Possibilities! Many Other Permitted Uses: Hotel, Motel, Banquet/Conference/Meeting Hall, Church, Motor Vehicle (Sales, Repair, Rental or Body Shop), Truck & Transportation Terminal, Gas Station/Truck Stop, RV Sales &Service, Outside & Mini Storage, Financial Institution, School, Collage & University, Home Improvement/Interior Decoration Centre, Nursery & Garden Centre, Rental Outlet, Restaurant, Place of Entertainment, Private Club/Theatre, Business/Professional/Administrative Offices, Daycare, Recreational Use, Data Processing Centre etc. Property close to all major Stores, Hotels, Shoreline Casino, Shopping Malls in the fast developing Area of the City of Belleville (id:60626)
RE/MAX Gold Realty Inc.
95 Victoria Street S
Woodstock, Ontario
BUYER CAN HAVE INPUT ON THIS TURNKEY OPERATION SO COME AND HAVE A LOOK AT THIS 6500 SQ/FT STAND ALONE 2 STOREY RESTAURANT WITH ROOF TOP PATIO (2000 sq ft) AND A MAIN FLOOR PATIO (1350 sq ft) AND BASEMENT (2200 sq ft) WHICH IS UNDERGOING EXTENSIVE RESTORATIONS.THIS SITE ALSO PERMITS FUTURE DEVELOPMENT. OVER ONE ACRE OF MIXED USE DEVELOPMENT SITE OFFERS COMMERCIAL ZONING WITH THE ABILITY TO BUILD 30 UNIT APARTMENT BUILDING WITH 6 STOREYS.ZONING IS IN PLACE FOR THIS PROPERTY WITH MAIN FLOOR COMMERCIAL RETAIL.THE BUYER CAN HAVE FIRST RIGHT OF REFUSAL ON THE PROPERTY NEXT DOOR WHICH IS ALSO FOR SALE AND HAS ZONING FOR ANOTHER 6 STOREY 30 UNITS APARTMENT BUILDING WITH COMMERCIAL ON MAIN FLOOR. (id:60626)
Royal LePage Triland Realty Brokerage
317 Third Avenue
New Westminster, British Columbia
Carlton Court is a meticulously maintained 26-suite, three-storey rental apartment building located in the highly desirable Queen's Park neighborhood of New Westminster. Built in 1925, this iconic heritage property has served as a community landmark for a century. It generates over $35k/month in gross income (more than $400k/year) with a 4.3% cap rate and significant upside potential. The unit mix includes 21 one-bedrooms, 1 two-bedroom, and 4 bachelors, with a historically low vacancy rate below 0.5% and a strong tenant base. The building features original hardwood floors, heritage decor, an open-air courtyard, tenant storage, on-site laundry, 13 enclosed garages, and ample street parking. Professionally managed and in excellent condition, this is a rare opportunity to acquire a legacy asset in one of Metro Vancouver's most sought-after rental markets. (id:60626)
Team 3000 Realty Ltd.
Cru 1&2 8415 Granville Street
Vancouver, British Columbia
An Exceptional opportunity to acquire brand new West Side Vancouver commercial real estate assets.It is suitable for various commercial purposes, including law firms, education, finance, real estate, bank, healthcare, retail, etc. Suitable for both personal use and investors.This southern pocket of Granville Street is a serene and well-established residential neighbourhood with exceptional exposure to vehicular and pedestrian traffic. Located on the south end of Granville Street, the property is conveniently accessible from all other areas of Vancouver and is just minutes from Richmond, the Vancouver International Airport, Marine Gateway, and the Marine Drive Canada Line Station.Comprehensive Public Facilities includes ample parking spaces, electric vehicle charging stations, and convenient commercial entrances and exits. No foreign buyer tax, no vacant home tax, and no speculation tax.Estimated to be completed in Spring 2025. (id:60626)
RE/MAX Crest Realty
108 Industrial Drive
Whitby, Ontario
Free standing 19,737 sf industrial building on 1.447 acres of land, prime Whitby location with easy access to all major highways. Main building circa 1974 (13,750 sf + 700 sf mezzanine), with 5,250 sf addition built circa 2007. Office space consists of spacious showroom area, boardroom, private offices, private bathrooms. Exceptionally well maintained, 18 ft ceiling (16ft clear height). Fenced, gated area for outside storage. 2 dock level doors, 8'x8' & 8'x10'; 5 drive-in doors, 3 x 10'x10', 12'x10' & 16'x10'. 2 long term tenants with both leases expiring within 2 years, ideal for end user, or a great investment with excellent upside to market rents. New gas heating unit in small shop (2025); New roof HVAC unit in main building (2024); new roof on main building, 20 yr warranty (2018). Environmental phases 1 and 2 completed April 2025. (id:60626)
Coldwell Banker - R.m.r. Real Estate
10 Spalding Drive
Brantford, Ontario
Stand-alone 49,846sf Industrial building on 2.842 acres. Located in diverse Commercial & Industrial node with both transit and nearby walkable employee amenities (Tim Hortons, McDonald’s, Starbucks, Shoppers drug Mart, Sobeys, and many others). Traffic free shipping route to Highway 403 via Rest Acres Road. Flexible, General Employment (GE) Zoning. Two storey office buildout approx. 4,329 sf, with employee areas - lunch room, training rooms and washrooms. Warehouse/production space with 4 dock doors and Large 16ft tall drive in door. Building was constructed in 2 sections, one approximately 16,000 sf with 16’4” ceiling height under joist, the larger 25,000 sf section 21’ ft height under joist. Larger section has 2 bridge cranes: 5 Ton (45ft in width) & 2 Ton bridge crane, 3,000amp, 480 v power service, substantial 600 V power distribution throughout. Paved yard secure with drive in slide gate access. Cellular tower lease in place until June 30th, 2030. (id:60626)
RE/MAX Twin City Realty Inc
53 Hazelton Avenue
Toronto, Ontario
A Beautifully Renovated Home Located On Iconic Hazelton Ave In Yorkville. Just Steps Away From Designer Shops, Fine Entertainment, World Class Restaurants, Art Galleries, Groceries, Ttc. Rare Detached Garage, Stone Floor And Built-In Fireplace In The Backyard. Master With W/O Large Balcony W/Stunning Views. (id:60626)
Right At Home Realty
4589 Blenkinsop Rd
Saanich, British Columbia
Here is a rare opportunity to own 21 acres of prime private property in the Blenkinsop Valley. Gorgeous views from the various elevations include pastoral, city, mountain and ocean glimpses. Backing onto Mt. Douglas Park, this natural terrain has great hiking trails and sunny plateaus for picnics. A long winding drive, lead past a huge barn. The west facing house is solid and cozy with 5 bedrooms and 3 bathrooms. The main floor offers large principal rooms for entertaining. The upper floor has 4 oversized bedrooms with two having en-suite bathrooms. This special property has lots of potential waiting for you to come and enjoy. This Commanding location overlooks the pastoral Blenkinsop Valley, & beyond to the distant Sooke hills & snow capped peaks of the Olympic Mts. This west facing property backs onto Mt. Douglas Park. Glorious sunsets, from many vantage points. A large unspoiled property of mature forest, plateau, hayfields, hiking trails & a huge old cedar barn. Certainly a little piece of heaven on earth. (id:60626)
Sutton Group West Coast Realty
2458 140 Street
Surrey, British Columbia
*?? Elegant Estate Living | 2458 140 Street, South Surrey | Elgin Chantrell Family Home* Welcome to *2458 140 Street* - an exquisite residence in the prestigious *Elgin Chantrell* neighborhood of **South Surrey**. This luxurious home sits on a beautifully manicured **[insert lot size if available] lot**, offering unmatched privacy and timeless elegance. Step inside to discover a thoughtfully designed layout with *11 spacious bedrooms**, **12 spa-like bathrooms**, a gourmet **chef's kitchen**, and soaring ceilings that fill the home with natural light. The open-concept design flows effortlessly into an entertainer's dream backyard-perfect for family gatherings or serene moments of relaxation. Located just minutes from **top-rated schools**, including **Elgin Park Secondary**, **parks, golf courses, beaches**, and **shopping**, this home combines luxury, lifestyle, and location. Whether you're upsizing or seeking your forever home, 2458 140 Street delivers on every level. (id:60626)
Sutton Group-West Coast Realty
2246 W 20th Avenue
Vancouver, British Columbia
Elegant NEW custom built & design home in Arbutus! Over 4200 sqft of luxury living + 560 sqft 2 bedrooms laneway house sits on a large 50 x 122 (6100 sqft) lot. Top quality craftsmanship, hardwood flooring, 12ft ceilings on the main, electric blinds, triple glazed windows, HRV, A/C. Kitchen & wok kitchen features high-end Miele appliances. Family with foldaway door leading to a large deck, great for BBQ. Total of 4 bedrooms up, all ensuites. Basement features a spacious open media/rec room with wet bar & 2 guest bedrooms. Beautifully landscaped garden, 2 car garage. 2-5-10 NHW. Close to LFA & York House Schools, transit, City Mart, Safeway & minutes to UBC. Trafalgar Elem & Prince of Wales Sec Secondary catchments. Open House: July 19 (Sat) 3:00-4:30 pm / July 20 (Sun) 2-4 pm. (id:60626)
Royal Pacific Realty Corp.
Unilife Realty Inc.
910 Lumby Mabel Lake Road
Lumby, British Columbia
200 Acre World-Class Equestrian Estate with proven Infrastructure, one of the best in Canada. 30 years noted for excellence in breeding and international show jumping. Yearly sale of approx. 20 elite trained horses, show ready for international clientele. All horses bred on property. Capacity up to 150 horses, presently 67 horses, impressive history of elite jumping horses for world class shows. 2 RESIDENCES on property, one with 5,900 sq. ft. 4 bedr. 5 bath; 2nd Residence, 2,230 sq. ft, 5 bedr. 2 bath, Cottage 430 Sq. Ft. , Indoor riding arena of 25,400 sq. ft. incl. tack room, breeding area, lab, horse solaria, washing area, 37 stall/ waterers Guest Horse building with 5 stalls, Training and Horse Exercise building 8,464 sq. ft, Hayshed 5,415 sq. ft, Workshop 1,200 sq. ft., 3 large grain bins with processing station, 120 acres irrigated incl. 40 acres fenced pastures, 20 acres cattle pasture, 17 acres in timber. 400x300 show ring. Many 3-4 acre pastures for various horses and ages. All equipped with horse shelters, gravel pit on property, 2 well with 420 gall/min water, TOO MANY FEATURES TO LIST, PLS. SEE ATTACHED FEATURE LIST. Turn-key operation, negotiable also with a partnership, or Manager staying on. Just 10 min to Lumby, 30 min to Vernon and 1 hour to Kelowna’s Intl. Airport. This property also presents a rare opportunity for a wide range of business ventures, an exceptional choice for many entrepreneurial pursuits. Call agent for more info for this rare opportunity. (id:60626)
Exp Realty (Kelowna)
B.c. Farm & Ranch Realty Corp.
72 Balding Boulevard
Vaughan, Ontario
Welcome to 72 Balding Boulevard, an exceptional opportunity in the prestigious National Estates, directly backing onto the 6th hole of the renowned National Golf Club of Canada. This rare 1 acre property is flat and rectangular, offering one of the best west-facing backyards in the area with stunning sunset views and exceptional privacy among mature trees. The home has been meticulously maintained and offers over 5,000 square feet of living space with 4 spacious bedrooms, 5 bathrooms, and 9 foot ceilings. A four-car garage, horseshoe driveway, and abundant parking add to the property's appeal. Whether you are a builder ready to create something extraordinary or a homeowner looking to renovate and personalize, this is a unique opportunity to own in one of the most exclusive communities in the country. (id:60626)
RE/MAX Noblecorp Real Estate
48 Old Park Lane
Richmond Hill, Ontario
Introducing the crown jewel of Bayview Hill now available to the most discerning buyers. Set on the most prestigious street in the neighbourhood, this extraordinary estate, originally built by the developer as their personal residence, seamlessly blends timeless European charm with modern luxury. Perched on a rare fan-shaped lot, the gated property offers sweeping views across Richmond Hill, Markham, Toronto, and beyond. Every inch of this home radiates elegance, from the ultra-high-end custom finishes to the professionally landscaped, ultra-private grounds. Outdoors, enjoy a 50-foot in-ground pool, multiple gazebos, tranquil rock gardens, fountains, and a full outdoor kitchen with pizza oven ideal for both entertaining and relaxation. With over 8,000 sq. ft. of finished living space, the residence includes 5+1 bedrooms, soaring 10-foot ceilings, five fireplaces, and multiple walkouts leading to a grand stone terrace. The centerpiece is a dramatic bifurcated staircase in a 24-foot-high barrel-vaulted marble foyer an architectural showpiece. A sun-filled solarium with Mexican tile and heated floors adds comfort and character, while the private hot tub offers the perfect retreat. The lower level is designed for entertaining, featuring a media room, billiards room, grotto-inspired wine cellar, steam room, and full kitchen with garden walkout. A 4-car climate-controlled garage with a car hoist caters to automobile enthusiasts. The opulent primary suite includes dual bathrooms, two walk-in dressing rooms, and a private studio. Upgrades such as geothermal heating and cooling bring efficiency to luxury. Located in one of the GTAs top school districts, close to Bayview Hill Elementary and Bayview Secondary, this home represents the pinnacle of elegant suburban living. A rare offering seeing truly is believing. (id:60626)
Sotheby's International Realty Canada
12351 Gilbert Road
Richmond, British Columbia
Extraordinary 5 acres gated estate in exclusive Gilmore! Custom English-style Villa with a beautifully landscaped private back yard, three car attached garage and plenty of open driveway for additional parking. Features of the Manor includes grand foyer with cathedral ceilings, ample living space boasting 5 large bedrooms and 5 baths, media/games room, Wolfe wok and chefs kitchen with gas stove, granite countertops, large kitchen island and eating area, and adjoining family room overlooking the back garden. Private master bedroom with full spa bathroom and separate shower and large WIC. Main floor also include solarium with hot tub and an office with custom millwork. Separate air conditioned guest house features 3 additional bedrooms and theatre room. Book your appointment today for an exclusive tour! (id:60626)
RE/MAX Westcoast
4731 Sea To Sky Highway
Squamish, British Columbia
More than 125 ACRES of spectacular vacant land in Squamish offer an unparalleled investment opportunity!! This rare gem boasts breathtaking ocean and mountain views, prime waterfront marina access, and is situated right next to the famous Shannon Falls Provincial Park. It's the perfect canvas for visionary investors and developers looking to create something truly special. With abundant natural resources and an unbeatable location, this property offers limitless potential. Opportunities like this only come around once in a generation-don't miss your chance to be part of Squamish's next great chapter! (id:60626)
Jovi Realty Inc.
1008 Wellington Street W
Ottawa, Ontario
Discover a rare investment opportunity in Ottawa’s revitalized Hintonburg neighborhood. This mixed-use property on Wellington Street West offers 6 commercial units over 10,185 sq.ft. of retail space and 11 residential units above, all fully occupied. With over 140 feet of prime frontage, this property is the largest site between Parkdale and Somerset Street West, covering approximately 20,039 sq. ft.\r\n \r\nThe property generates a gross income of $586,658, with operating expenses of $228,965, producing a net operating income of $357,693. Its prime location provides easy access to Tunney’s Pasture, Bayview LRT Station, LeBreton Flats, and the Queensway via Parkdale Avenue. Zoned TM11, the property allows for diverse uses and a development height of 20 meters (65 feet), making it ideal for future residential intensification redevelopment. This property is a secure, lucrative investment offering steady rental income and significant growth potential in a vibrant, artistic community. (id:60626)
Acerta Realty Inc.
Solid Rock Realty
233 Highway 60 Highway
Huntsville, Ontario
Welcome to 233 Highway 60, a remarkable property that embodies the perfect blend of opportunity and potential! Nestled on over 2 acres right by the bustling heart of Huntsville, this prime location offers unparalleled access to both Highway 60 and Highway 11, making it a standout gem for savvy investors. Imagine stepping into a world where your investment dreams come to life! This property boasts three vibrant retail units, each bustling with activity and already occupied by thriving businesses. The energy here is palpable, and the possibilities are endless. Whether you envision expanding your own business or enhancing the existing retail landscape, this space is primed for growth and success .But that's not all this property also features 20 charming motel units, each one consistently booked and generating impressive monthly income. Picture the steady flow of income with full occupancy a regular occurrence, you can rest assured that your investment is not just secure, but flourishing. And lets not forget about the 10 two-bedroom apartment units that complete this incredible offering. These apartments are in high demand and always fully booked, providing a reliable source of income and a community of happy tenants. Envision the potential for long-term stability and growth, as the need for quality housing continues to rise in this thriving area. With great parking and exceptional accessibility, your tenants and customers will appreciate the convenience of this location. The combination of retail, hospitality, and residential units creates a diverse income stream that is hard to find in todays market. This is more than just a property; its a canvas for your aspirations. The opportunity to own such a multifaceted investment in a prime location does not come around often. Don't miss your chance to seize this moment and turn your vision into reality. Contact us today to explore the endless possibilities waiting for you at 233 Highway 60 in Huntsville! (id:60626)
Sotheby's International Realty Canada
8065 Nicklaus North Boulevard
Whistler, British Columbia
Spectacular lakefront views across Green Lake and up to the Armchair glacier, this home is positioned on one of the best lots in the Nicklaus North Golf Course. Original owner took pride in selecting a builder specializing in unparalleled craftsmanship for post and beam timber frames. Jome offers family living at its finest: a primary bedroom on the top-level w sweeping views of Green Lake and the mtns. Main level features two bedrooms, each w ensuite bathroom. Open-concept kitchen adjacent to the living room and dining room. Decks for morning sun facing Whistler and Blackcomb Mountains or afternoon sun on the West deck overlooking Green Lake. Lower level has main entry, recreation room, media room, and an office/4th bedroom. Oversized double-car garage with a generous workbench area. (id:60626)
Sutton Group-West Coast Realty
RE/MAX Sea To Sky Real Estate
5125 Indian River Drive
North Vancouver, British Columbia
Welcome to 5125 Indian River Drive-an architectural trophy estate nestled in the exclusive Woodlands enclave of North Vancouver. Crafted with no expense spared, this private retreat offers a 4-bedroom, 2-bath main house plus a 1-bedroom, 1-bath legal guest cottage, perfect for hosting, extended family, or passive income. A private 30-ft deep-water dock awaits your yacht-or even your seaplane-making this one of the few legacy waterfront properties of its kind. Designed for ultimate coastal living, the home showcases breathtaking ocean views, expansive outdoor entertaining spaces, solid walnut flooring, artisan Mount Rundle stonework, and rich custom timber throughout. Enjoy Euroline windows, a backup generator, spa-like primary suite with steam shower, and a full 4-zone sound system. Arrive home through a breathtaking forested, resort-style drive-only 10 minutes to shopping, dining, and essentials, and a quick 35-minute commute to downtown Vancouver. Book your private showing to experience this legacy property. (id:60626)
Exp Realty
3501 - 200 Cumberland Street
Toronto, Ontario
Top 5 Reasons You Will Love This Condo: 1) Nestled in Toronto's iconic Yorkville neighbourhood, this stunning condominium is the epitome of refined living, where timeless elegance meets contemporary comfort; thoughtfully designed for those who appreciate luxury, it offers expansive interiors and effortless access to world-class dining, designer shopping, and cultural landmarks 2) Experience unmatched convenience with valet service and the rare luxury of three dedicated parking spaces; inside, floor-to-ceiling windows flood the home with natural light, while soaring ceilings and 8' interior doors enhance the sense of grandeur with a private terrace where you can enjoy sweeping views of the CN Tower and city skyline 3) Elevate your every day with an exceptional array of amenities, including an indoor pool, a relaxing hot tub, two fitness centres, a golf simulator, a conference room, a stylish party room, a gourmet catering kitchen, outdoor terraces making entertaining effortless, and hotel-style guest suites adding convenience and flexibility for visiting friends or family 4) Every detail has been curated for modern luxury living, with sleek, sophisticated finishes throughout, including a kitchen exuding contemporary charm with clean lines and premium fixtures, while spa-inspired bathrooms provide a tranquil retreat 5) More than a residence, this is a lifestyle destination in the heart of Yorkville, where you can wander through storied streets filled with boutique shops, galleries, historic landmarks, and the city's vibrant art and culture scene. 2,339 sq.ft. Visit our website for more detailed information. (id:60626)
Faris Team Real Estate
Faris Team Real Estate Brokerage
720 Parkdale Avenue N
Hamilton, Ontario
Excellent high exposure industrial Location. Minutes to Highways and international Port. Rail Siding. This property is a very functional warehouse building. Older 16' clear of aprox 9700 sqft. approx. 20,000 sq ft of 16'+ clear 20' to deck with wide spans. This is a very functional warehouse space. Full Sprinklered. Owner Occupied, warehousing operation which can be taken over and expanded. Can be purchased with 1980 Brampton separate MLS. (id:60626)
Realty Network
334094 Plank Line
Ingersoll, Ontario
118 acres of prime Oxford county opportunity tucked up against the growth boundary for Ingersoll Ontario. These lands touch the Ingersoll boundary on two sides and have direct access to the 401 and Highway 19 providing many future use possibilities. The land is currently farmed with 106 acres under cultivation providing a buyer crop income while they plan for the best future use of this parcel. Contact our team for mapping projections of services for the adjacent lands. This is a great buy and a very well positioned property! (id:60626)
RE/MAX Centre City Phil Spoelstra Realty Brokerage
RE/MAX Centre City Realty Inc.
4701 Piccadilly South Road
West Vancouver, British Columbia
This sophisticated & stylish ocean-view modern home is ideally situated on a private 17,800 sqft lot in one of West Vancouver´s most coveted beach communities. Thoughtfully crafted with top-tier features, this beautiful fam residence incl Control4, full Miele appliances, 2nd kitchen, theatre, & an elite fitness facility complete w sauna & indoor signature 'Michael Phelps´ lap pool. Offering over 8,000sqft of lux & spacious living w up to 5 bed,7 bath & a spa-like primary suite w fireplace, this hm boasts seamless indoor-outdoor living w breathtaking views. A separate 2-bed/2-bath nanny suite adds versatility. Engineered for wellness, this impeccable home features non-toxic materials, HEPA air filtration, and clean wiring f or a pure, balanced living environment-all just steps from the beach! (id:60626)
Angell
6187 Scott Rd
Duncan, British Columbia
INCREDIBLE INVESTMENT OPPORTUNITY! This SUCCESSFUL & PROFIT DRIVEN MANUFACTURING BUSINESS is KNOWN ALL OVER NORTH AMERICAN and offers the next owner MASSIVE EXISTING & FUTURE POTENTIAL! The STATE OF THE ART over 18,000 sqft WAREHOUSE BUILDING was INTELLIGENTLY CONSTRUCTED to include A MASSIVE OPERATING FACILITY, PRIVATE OFFICES, STAFF KITCHEN & EATING AREA, FULL COMMERCIAL RESTROOMS, TONS OF STORAGE, LOADING BAYS and a FANTASTIC 2 BEDROOM + 2 BATHROOM SELF CONTAINED LEGAL SUITE w/its OWN LAUNDRY & A/C. Live onsite or use as added RENTAL INCOME! SOLAR PANEL SYSTEM recently installed. The POSSIBILITIES are ENDLESS with this RARE PURCHASE who's owners have finally decided to retire but will happily remain on short term to train the next business owner. CALL TODAY for FINANCIAL DETAILS and to BOOK your PRIVATE TOUR. Please DO NOT ENTER BUSINESS SITE without a CONFIMRED APPOINTMENT. (id:60626)
Rennie & Associates Realty Ltd.
2636-2642 Cedar Park Place
Abbotsford, British Columbia
THIS IS A FULLY LEASED WITH 10 SEPARATELY LEASED RETAIL. COMMERCIAL PROPERTY SITUATED IN THE HEART OF ABBOTSFORD.. IT IS LOCATED JUST TWO BLOCK FROM CITY HALL CORNER OF SOUTH FRASER WAY AD CEDAR PARK PLACE. ITS OVER 17000 SQ FT BUILDING SITUATED ON OVER 13000 SQ FT LOT AREA, ITS HIGH VISIBLE PROMINENT WITH LARGE FRONTAGE. THE PROPERTY HOLDS GREAT FUTURE POTENTIAL.. THERE ARE TWO ROOFS FOR THE BUILDING, THE UPPER ROOF IS ONE YEAR OLD & THE TOWER ROOF IS 5 YEAR.. DRAINAGE ON ROOF, AND MAIN DRAIN WATER LINE TO THE CITY LINE PIPES RECENTLY REPLACE.. MANY OF THE UNITS HAVE UNDERGONE RECENT RENOVATIONS, GOOD INCOME WITH LOTS OF POTENTIAL (id:60626)
Jovi Realty Inc.
7475 Poplar Side Road
Clearview, Ontario
Future Development Opportunity on 84.6 acres on Poplar Sideroad with the Pretty River flowing through the land and abutting the Train Trail. A very busy location with lots of residential development recently being completed and still ongoing on the North side of the road with future development still to come. Buyer to do their own due diligence regarding the future development potential and timeline(s). A great location being close to Downtown Collingwood, steps from Georgian College, minutes to Highway 26 and fifteen minutes to either Blue Mountain Resort or sandy Wasaga Beach. Property is on the Clearview side of the road. Current home and barn does not bring value to the land. Also listed as MLS® 40628814 (id:60626)
Royal LePage Locations North
7475 Poplar Side Road
Clearview, Ontario
Future Development Opportunity on 84.6 acres on Poplar Sideroad with the Pretty River flowing through the land and abutting the Train Trail. A very busy location with lots of residential development recently being completed and still ongoing on the North side of the road with future development still to come. Buyer to do their own due diligence regarding the future development potential and timeline(s). A great location being close to Downtown Collingwood, steps from Georgian College, minutes to Highway 26 and fifteen minutes to either Blue Mountain Village or sandy Wasaga Beach! Property is on the Clearview side of the road. Land is currently being farmed and you could look at a potential income stream from Billboards while you wait to one day develop. (id:60626)
Royal LePage Locations North
3240 Pooley Road
Kelowna, British Columbia
Welcome to an unparalleled and rare opportunity in the heart of Southeast Kelowna - just minutes from downtown, yet embraced by nature, privacy, and sweeping panoramic views. Situated on 11.3 acres, this exceptional estate offers a unique fusion of residential elegance and commercial potential. At its core lies a stunning 9,000+ sq.ft. residence, designed for both grand entertaining and comfortable everyday living. Surrounded by beautifully landscaped gardens, the home enjoys total privacy and boasts 180 degree views of the city, surrounding vineyards, and valley. Features include a private pool, a 2-bedroom guest home, and ample room for expansion. This versatile property is perfectly suited as a private family estate, an upscale wedding venue, or a premier agritourism destination. Enhancing the estate is a thriving 6 acre vineyard and a 7,500 sq.ft. winery and entertainment facility that is home to the award winning Vibrant Vine Winery, currently rated the #1 winery out of 337 wineries in BC on TripAdvisor. Fully operational and renowned for its loyal following, the winery offers the potential for a seamless transition with the current owners open to a long-term leaseback arrangement to continue managing operations. Whether you're seeking a private sanctuary, a business investment, or the chance to shape an iconic Okanagan destination, this property delivers unmatched opportunity and value in a highly sought after location. (id:60626)
Royal LePage Kelowna
1580 Lands End Rd
North Saanich, British Columbia
Oceanfront Masterpiece | Malibu Meets Vancouver Island Experience a rare blend of oceanfront luxury and architectural brilliance in this custom steel and concrete estate home, set on 1.59 acres of private, landscaped grounds. Floor-to-ceiling windows and signature porthole accents frame stunning panoramic views of the ocean, islands, and passing marine life. A bespoke flybridge extends from the living area, offering front-row views of the 82’ infinity lap pool—perfectly aligned to track the sun from sunrises over Mount Baker, to glowing sunsets on the water. Inside, sustainable geothermal heating warms polished concrete floors, beautifully paired with the rich hues of inlaid wood, floating stair rungs, and custom cabinetry. The main floor primary suite is a serene retreat with spa-inspired ensuite and sweeping vistas. The lower level offers guest accommodations, a media room, wine cellar, and a poolside gym with retractable glass doors for seamless indoor-outdoor living. Upstairs, a flexible family room or office provides a quiet escape. The kitchen opens to an outdoor BBQ area with a fireplace and concrete formed dining table. A man-made stream and modern waterfall enhance the natural ambiance. Designed by Daniel Boot, this home is a true coastal sanctuary—private and peaceful, yet minutes from shops, dining, and marinas. (id:60626)
Sotheby's International Realty Canada
2900 Dewdney Trunk Road
Coquitlam, British Columbia
"Investors and Developers Alert" This prime development property sits on a 14319 sq.ft lot within Tier 3 of Coquitlam Central's TOD allowing for a 3.0 FSR that can be built up to 8 stories. It is close to Coquitlam Centre, shopping mall, park, community center, school, transit, and a 10-minute walking distance to Skytrain station. (id:60626)
Pacific Evergreen Realty Ltd.
1001-1011 Fifth Avenue
New Westminster, British Columbia
Land Assembly steps from Moody Park. More than ½ an acre (~23,000 square feet) with potential for RGO (Residential Ground Oriented Infill) per OCP. Currently zoned RS-1. Within 400m of a FTN (Frequent Transit Network). FSR negotiable. Amazing central New West location at "The Brow of the Hillâ€, steps to Moody Park, shopping and transit. Great possibilities await in this fabulous neighbourhood. Opportunity to use preliminary plans and work with architect familiar with the property. Buyers to do their own due diligence with the City of New Westminster for all matters relating to the subject homes. Please do not walk on property. (id:60626)
RE/MAX Real Estate Services
13469 27 Avenue
Surrey, British Columbia
Nestled in the heart of South Surrey, this rare 3.5-aore estate offers inoredible potential for luxury living or future Subdivision. With 155,881 sq ft of flat, sunlit land, it inoludes a private pool, tennis court, mature trees, and dual road frontages for easy aocess and redevelopment optionS. Looated in the prestigious Elgin Park Secondary catchment, and minutes from Southridge School, CreScent Beach, golf courSeS, and looal amenities. Surrounded by multi-million-dollar homes, this is a prime opportunity to build your dream estate or invest in a high-value holding with long-term upside (id:60626)
Pacific Evergreen Realty Ltd.
Century 21 Coastal Realty Ltd.
2469 Thacker Drive
West Kelowna, British Columbia
Discover unparalleled luxury at this magnificent custom Okanagan home. As you pass through the gate, you'll immediately be captivated by its design. The modern aesthetic seamlessly integrates the home with its landscaping, creating a harmonious experience. The entry features a mesmerizing floating roof design inspired by a museum in Spain, and light filled courtyard to display custom artwork Inside, entertain at the custom bar, enjoy a cinematic experience in the state-of-the-art home theatre, and store your prized vintages in the 1,500-bottle wine room. For seamless indoor to outdoor living all the sliding doors open to a completely private backyard offering a sensational living experience: prepare a culinary feast in the outdoor kitchen, lounge by the expansive saltwater vanishing edge pool, or soak in the hot tub, all while enjoying the relaxing ambiance of the waterfall and 180-degree views of Okanagan Lake. Take the floating walnut staircase or the elevator upstairs. The primary bedroom is a retreat like no other, with a private patio, luxurious lake view en suite, and a stunning custom closet. Three additional bedrooms each have their own en suite. For the car enthusiast, this home boasts 2 levels of garages with parking for 7+ vehicles. Exquisite finishes include porcelain tile floors, Cambria quartz, &unmatched glass and walnut woodwork by Shawn Truit. This custom home stands as a masterpiece of design and engineering. (id:60626)
Unison Jane Hoffman Realty
6360 C & E Tr
Innisfail, Alberta
270 Acres of PRIME Industrial Development Land on the Leading Edge of Innisfail’s NASP. This Unique Property is an Excellent Investment and Development Opportunity. With allocation for Industrial purposes and directly connected to North Innisfail and all Municipal Service Connections, it’s an ideal parcel. While the land is currently serving Agricultural & Cattle needs, it is Zoned RD (Reserved for Future Development) within Innisfail’s current NASP and is an Integral Main Component to the Expansion in the town of Innisfail. It’s a very Rare Investment Opportunity in a Community Poised for Expansive Growth! This land can be sold in 2 separate parcels comprised of the South - 110 Acre Parcel at $3,300,000 & the North - 160 Acre Parcel at $4,500,000. (id:60626)
Century 21 All Stars Realty Ltd
8210 Mcintyre Rd Nw
Edmonton, Alberta
A premier 40,000 sq ft commercial building in the heart of Edmonton, Alberta, set on 3.47 acres of prime land with BE zoning, ideal for a wide range of business operations. This highly efficient property boasts an impressive 1200 amp power service, ensuring robust capacity for industrial or tech-driven enterprises. Located in a strategic area with excellent accessibility. Perfect for businesses seeking a spacious, and energy-efficient facility in a thriving market. (id:60626)
RE/MAX Excellence

