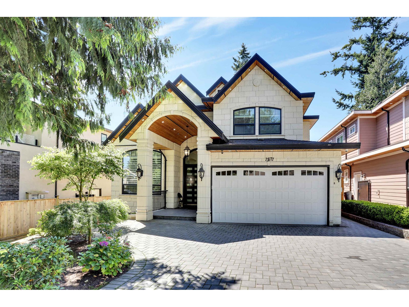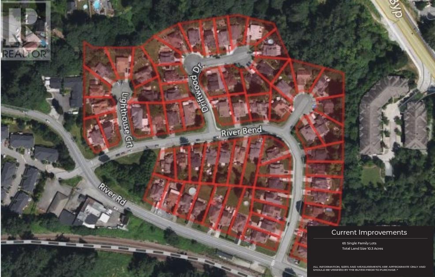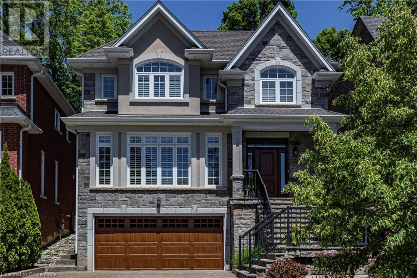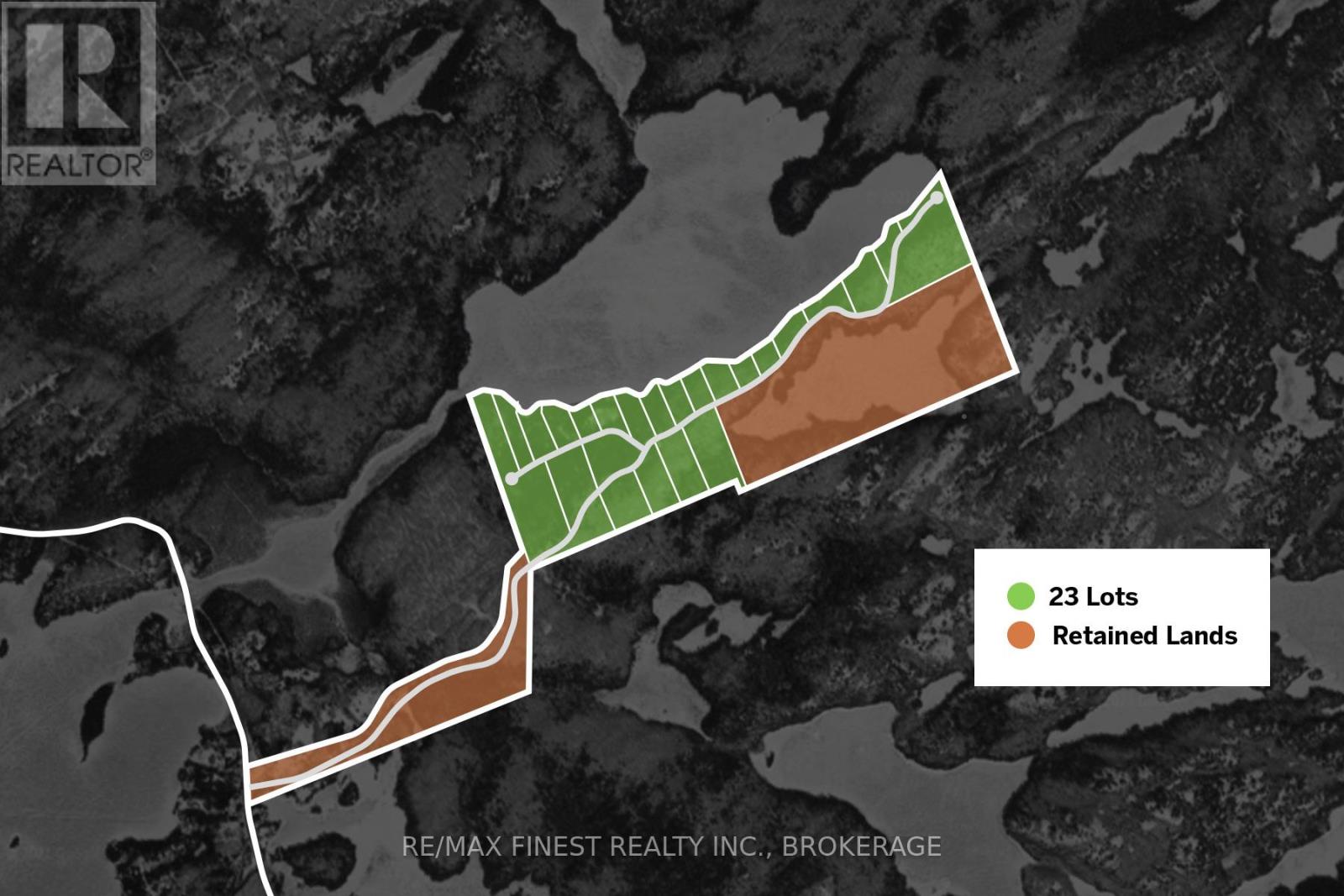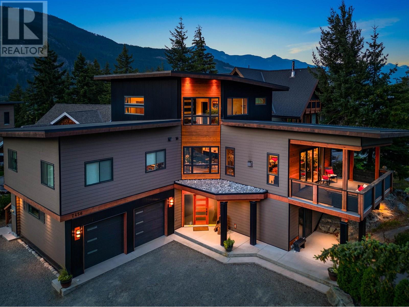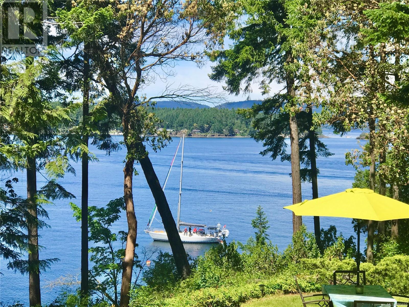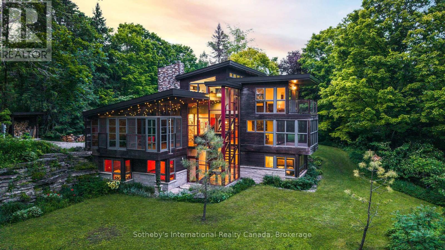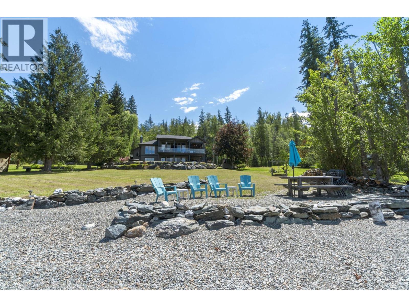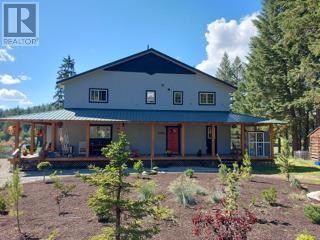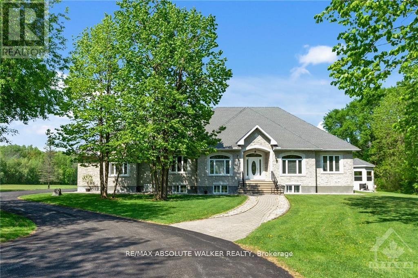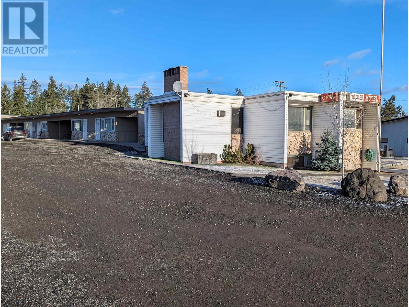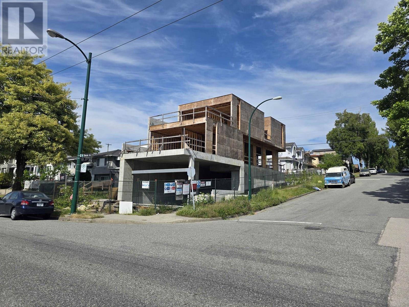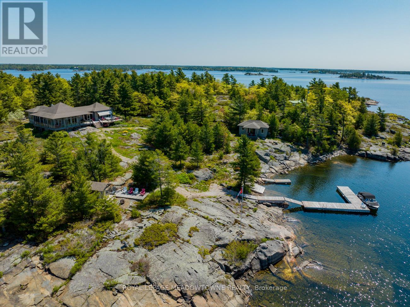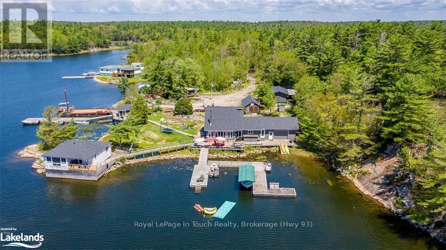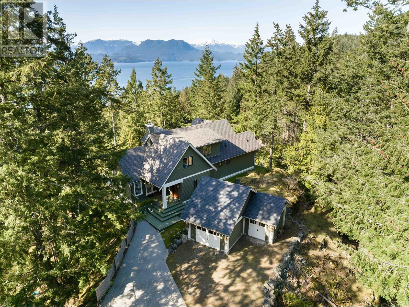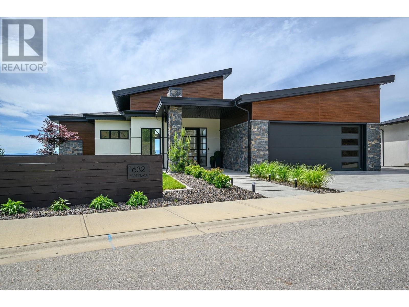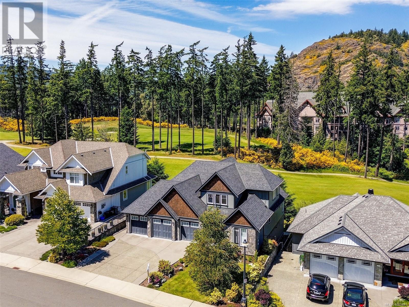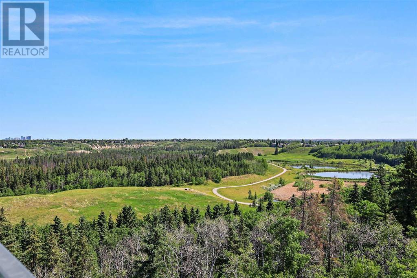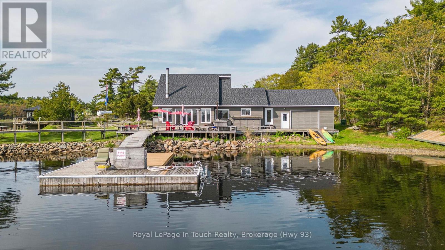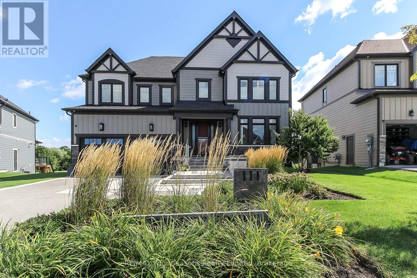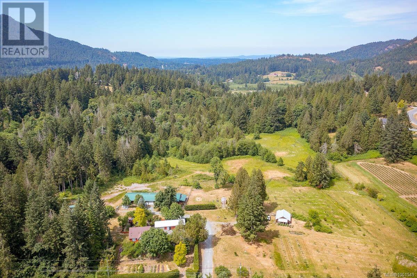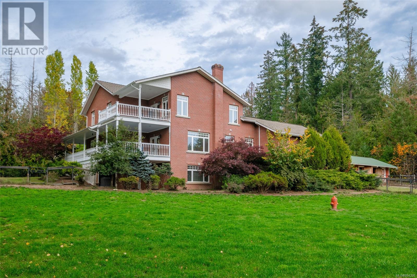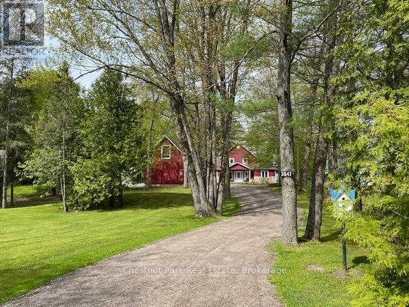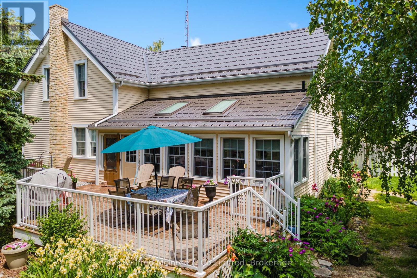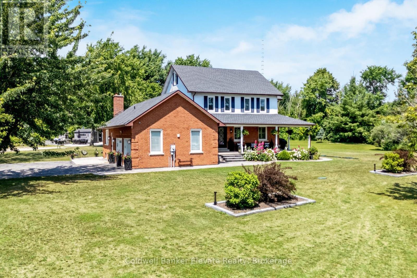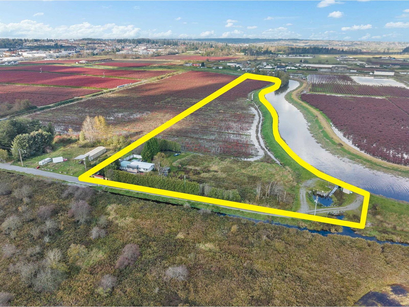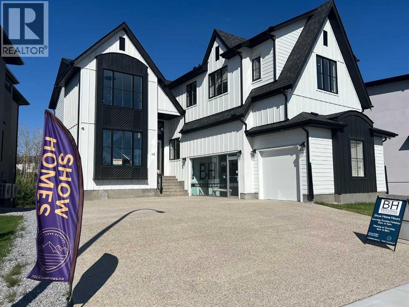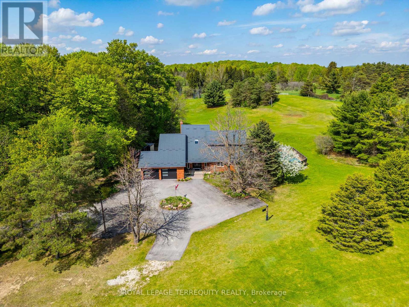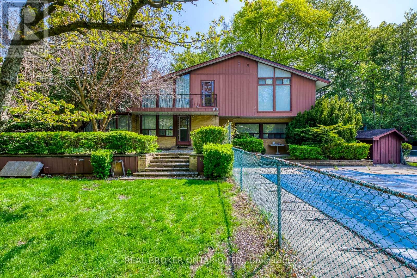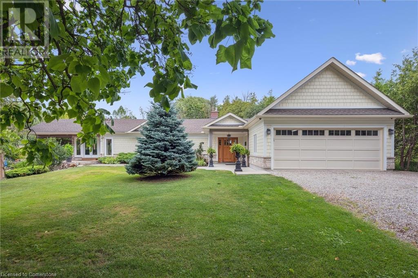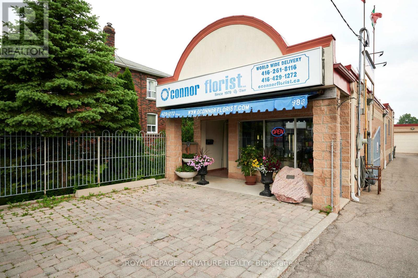1404 Bath Road
Kingston, Ontario
Prime Location in the middle of the busy Bath Road Commercial Area. With 1.54 Acres. 3 Buildings On The Lot. Paved Lot With Fenced-In Yard In The Rear. Currently Vacant Property With So Many Permitted Use (Attached As Schedule). The Big Building is 2856 Sq. Ft. With Sales Office and Open Floor Space, Parts Room, 2 Bay Garage, 12' High & 2 Pc Bathroom. 2nd Building Is 1100 Sq. Ft. Sales Office and Open Showroom Space With Garage Door Access. 3rd Building has 2 Bay Doors For Repair Shop or Detailing Bay. (id:60626)
Spectrum Realty Services Inc.
7677 117 Street
Delta, British Columbia
Stunning Custom Built Home Located in Desirable Scottsdale Area in North Delta! This home features 8 bedrooms + 7 bathrooms. 3 minutes drive to HWY 99, walking distance to major transit route, Jarvis Elementary, McCloskey Elementary, Chalmers Elementary, North Delta Secondary School. Scottsdale Mall and Cineplex. This centrally located home features a 2 bedroom legal suite, along with the potential of a 1 bedroom unauthorized suite with full bathroom and in suite laundry. Spice kitchen, steam shower, jacuzzi, spacious garage, outdoor living, immense backyard space. Storage space, built in vacuum. 1 bedroom on the main floor with full bathroom. Truly a homeowners dream! (id:60626)
Nationwide Realty Corp.
11767 Driftwood Drive
Maple Ridge, British Columbia
Rare opportunity to develop a waterfront grand community plan in the historic Port Haney of Maple Ridge. This site is just over 10 acres and can be developed in several phases. This site is part of the new Transit Oriented Area Plan. The current TOA states up to 3 FSR & up to 8 storeys. A mix of medium density apartment residential, stacked townhouses & row townhouses. The price of raw land is $320 per sqft. Please contact listing agents for more information & a brochure. (id:60626)
Angell
7028 Westholme Rd
Westholme, British Columbia
Nestled away at the end of Westholme Road, this rare offering is part of the original Bellfield Farm Estate granted to Colonel Elliot by Queen Victoria. Situated on ~30.5 acres w/fertile land in the ALR, the property is an idyllic landscape w/rolling hills + meadows, views of Mts Richards, Sicker and Prevost. Original barn still stands with its old growth cedar posts awaiting restoration or reclamation. Abundant water resources available: 2 creeks + 2 wells. The sprawling 3 bed + den, 4 bath 5,183 sf rancher w/lower level walk-out was custom built in 1994 w/attention to detail and finishing. Lower level w/radiant heat, set up for additional family accommodation, can easily be converted to a separate unit. Multiple patios and a resort-style sunroom for enjoying the natural surroundings. O/S garage w/workshop, plenty of covered storage for equipment, machinery, your boat/RV. Owned by the same family for generations, this pastoral paradise is now ready for a new generation of stewardship. (id:60626)
Royal LePage Nanaimo Realty Ld
67 Alma Street
Dundas, Ontario
Discover this custom-built Neven home at the base of the Niagara Escarpment, where quality craftsmanship and high-end finishes meet unparalleled setting. Renowned builder Neven Homes spared no detail: gleaming marble floors flow beneath soaring 10-ft ceilings, and a dramatic wrought-iron staircase leads to the upper level. The great room, with custom wood-beamed ceilings and a two-sided stone fireplace, frames panoramic views of Sydenham Creek and adjacent conservation lands. The chef’s dream kitchen boasts pristine white quartz countertops, a generous island, stainless-steel accents, and top-tier gourmet appliances—plus a built-in dumbwaiter/elevator for effortless service. Upstairs, each spacious bedroom features a double ensuite, walk-in closet, and Paris-inspired bath, creating private retreats with ravine vistas. The fully finished lower level adds a bedroom, full bath, laundry facilities, and a Muskoka-inspired rec room for year-round enjoyment. A heated two-car garage completes this turnkey offering. Just steps to downtown Dundas, 67 Alma is a once-in-a-lifetime opportunity to own lasting quality and timeless luxury in a sought-after location. (id:60626)
Judy Marsales Real Estate Ltd.
5026 B Ardoch Road
Frontenac, Ontario
Ardoch Lake Development Opportunity 272 Acres with 6,500 Feet of Pristine Shoreline. A rare and exceptional opportunity to acquire 272 acres of unspoiled land with approximately 6,500 feet of shoreline on the crystal-clear, spring-fed waters of Ardoch Lake. This expansive property offers diverse natural features including mature maple sugar bush, level cedar-lined lakefront areas, and majestic stands of white pine, a true reflection of Ontario's natural beauty. Just in from the municipally maintained hard-surface road, this property offers both convenience and seclusion. It is ideal for investors, developers, or those seeking a legacy estate. Years of preparatory work have gone into a proposed 23-lot development, which includes15 waterfront lots and 8 interior lots. Several studies have already been completed, wells have been drilled, and the property is well on its way to full draft plan approval. With key infrastructure still to be completed including hydro service and internal road construction this is an outstanding opportunity for a buyer with development experience to bring a vision to life and realize significant return on investment. An existing rustic cabin at the waters edge provides a usable base of operations or a charming spot to retreat during project development. KEY HIGHLIGHTS: 272 acres with approximately 6,500 ft of lake frontage. Municipally maintained road access. Draft plan for 23-lot subdivision (15 waterfront, 8 interior). Completed studies and drilled wells. Hydro and internal road construction remaining. Ideal for private estate or development project. Existing cabin for use during development. Don't miss this once-in-a-lifetime chance to shape the future of a premier lakefront property in an area of high natural demand. (id:60626)
RE/MAX Finest Realty Inc.
406 Beach Dr
Oak Bay, British Columbia
One of the last building sites in South Oak Bay by the sea. Unobstructed forever ocean views over McNeil Bay to the south and west. This level corner property offers over 87 feet of frontage on Beach Drive and over 85 Ft on St. Patrick with a total area of 7,893 Sq. Ft. (id:60626)
Newport Realty Ltd.
7456 Dogwood Street
Pemberton, British Columbia
Architecturally inspired and lifestyle-focused. This thoughtfully designed home offers breathtaking views of Mt. Currie. Purposefully crafted into the landscape, it features stunning natural integration with rock and terrain - all while minimizing landscape maintenance. Inside, you´ll find unique craftsmanship, natural materials, and a bright, open-concept layout ideal for everyday living and entertaining. The 2-bedroom legal suite is ideal as a mortgage helper, guest accommodation, or for multi-generational flexibility. An oversized garage provides ample room for all your adventure gear. Ideally located within walking distance to town, schools, and services - and just 30 minutes from Whistler - this uniquely crafted mountain home offers an opportunity to live without compromise. (id:60626)
Rennie & Associates Realty
176 Baynes Dr
Fanny Bay, British Columbia
West coast living at it's finest! This newly built walk-on waterfront home perfectly captures the essence of West Coast living—where it's just you and nature. Nestled in the tranquil enclave of Ships Point Peninsula, this stunning property boasts 90 feet of pristine ocean frontage. The beautifully landscaped grounds offer effortless access to the water—a true kayaker’s dream. Step through the front door into a space that blends natural beauty with modern elegance. Warm white oak engineered hardwood floors, European-style windows and doors, and custom cabinetry set the tone throughout. The open-concept living area features a striking Napoleon fireplace, but it’s the panoramic ocean views—framed by expansive wall-to-wall windows—that will truly take your breath away. The gourmet kitchen is a chef’s dream, complete with a large island, quartz countertops, Thermador appliances, and a Wolf induction stove. Step out to a spacious deck, perfect for al fresco dining or simply soaking in the ever-changing views of herons and eagles with Denman Island in the distance. Adjacent to the kitchen, a versatile family room can serve as a cozy retreat or a formal dining space. The primary suite offers mesmerizing ocean views and an ensuite featuring a large walk-in shower. A second bedroom enjoys abundant natural light and a 2-piece bathroom. The functional laundry/mudroom includes a dog washing station and convenient access from the carport. Downstairs, the walkout lower level is an entertainer’s paradise with a large recreation room, a third bedroom, a full bathroom, a flex room (ideal for a gym or your wine) and a separate space perfect for a future bar area. A private den with ocean views makes a perfect office or guest room. Ample storage options include a crawlspace and a 15' x 9' insulated and heated room. The garage offers 200-amp service, a generator that automatically protects your fridge and freezer in case you're away and an attached carport - for your boat or RV. (id:60626)
RE/MAX Ocean Pacific Realty (Cx)
2320 Dolphin Rd
North Saanich, British Columbia
WATERFRONT HOME. They don't make them like this anymore! West Coast living at its finest. Welcome to 2320 Dolphin Road set in the beautiful neighbourhood of North Saanich. Bright and welcoming with 2,435 square feet of living space on two levels. With stunning water views and opening to a lovely outdoor space with delicate plantings, hot tub, cabin and meandering paths to the private bay. A unique opportunity with R-2 zoning. Well located within walking distance of the Canoe Cove Marina and the Stonehouse Pub. and short drive to the ferries and the Victoria Airport. Come discover all this wonderful home and property have to offer and why those who live in this location love to call this area home. Visit Marc’s website for more photos and floor plan or email marc@owen-flood.com (id:60626)
Newport Realty Ltd.
605094 River Road
Melancthon, Ontario
Built in 2012 by the original owners, this exceptional property offers a rare combination of architectural artistry and natural beauty. Set on nearly 5 acres with the serene Pine River winding through, this custom-built home is a true retreat, blending stone, wood, metal, and glass into a striking contemporary design that complements the landscape. Enjoy the calming sounds of the river from screened window walls, a Muskoka room, and multiple walk-outs that seamlessly connect indoor and outdoor living. Inside, the four-bedroom, three-bathroom home is filled with thoughtful and unique details, including custom kitchen cabinetry and hardware, a dramatic glass-encased stairwell, and a handcrafted two-level masonry heater with a built-in pizza oven. A starlight ceiling adds a touch of enchantment. The entire second level is dedicated to a luxurious primary suite featuring a spa-inspired bathroom, walk-in closet, a laundry area, private balcony, and a versatile office or yoga studio. This special home offers year-round enjoyment and comfort, whether you're warming up by the masonry heater in winter or fishing for trout in the river. Spring-fed water source, energy-efficient radiant heat panels, generator and a location just over an hour from the GTA and airport. Designed to let the countryside in, this is a home that must be experienced in person. (id:60626)
Sotheby's International Realty Canada
5581 Eagle Bay Road Unit# 8
Eagle Bay, British Columbia
Shuswap Lake Waterfront located at Shimmering Waters Coop in Eagle Bay. 1/2 acre with 100 Ft of lake frontage set back from the main lakeshore road on a quiet dead end lane that services only a dozen properties. Bungalow with 10 foot ceilings, open concept, stunning lakeviews & fully finished walkout level. 3 Bedrms, 3 Bathrms with room to add 2 additional bedrms if required. Award winning design, full width lakeside deck w/glass railings. Includes personal dock & buoy, lakeshore firepit & crystal clear water for perfect swimming. Vaulted ceiling double garage & room for RV parking. Driving access to the lake opens opportunities for lakeside RV parking with large lawn area, tiered with rock retaining walls. Two water services with water filtration systems for lake intake & additional community water supply, high efficiency wood burning fireplace, onsite community boat ramp with RV parking storage areas, heat recovery ventilation system (HRV), lowE cascading windows, built-in sound system, central vac with sweep vents, tiled floors & polished concrete in lower level. Quality details including Murano glass light fixtures, double french patio doors up & down, granite counters, hot tub, billiards table & lower level covered patio w/outdoor shower. Ownership is offered with a share in the Shimmering Waters Holding Inc. company. There are a total of 15 owners in the company, each owner having exclusive use to their own lot, very few rules or regulations & renting is permitted. (id:60626)
Homelife Salmon Arm Realty.com
1770 Johnstone Creek Road W
Rock Creek, British Columbia
WATERFRONT - Private 10-Acre Lake! Live the dream on 267 acres of natural beauty and self-sufficiency. This beautifully renovated nearly 5000 sq ft home offers 5 bdrms, 3 baths, an open-concept layout, and a chef's kitchen with premium appliances and large island. Enjoy panoramic views of the lake, mountains, and forest through expansive windows or from the large deck. The primary suite features a spa-like ensuite. Cozy up by the wood stove or entertain with ease indoors and out. Two additional residences include a renovated guest cottage and a brand-new 2 bdrm suite, perfect for extended family, guests, or rental income. Explore on foot, horseback, or kayak. Abundant wildlife (moose, deer, elk, turkey), a greenhouse, and 70 acres of pasture make this property ideal for off-grid or multi-family living. High-value standing timber offers future opportunity. A rare legacy property; call today for full details. (id:60626)
RE/MAX Nyda Realty Inc.
952 Bruce Road 23
Kincardine, Ontario
Discover a truly exceptional offering in Tiverton, Ontario. This sprawling 98-acre estate with 60 acres cleared, presents a blend of historical charm, modern luxury, and significant income potential. Ideal for farmers, equestrian enthusiasts, or those seeking a serene rural retreat, this property is a once-in-a-lifetime opportunity. At the heart of the property lies a meticulously renovated 2200qs.ft. century home, boasting 4 spacious bedrooms and a beautifully appointed custom kitchen with blue Cambria quartz countertops, and large island. Unwind in the clawfoot tub. Enjoy sun-drenched mornings in the inviting sunroom, and appreciate the practicality of a well-designed mudroom. This home seamlessly blends historical character with contemporary comforts. Every detail has been thoughtfully considered to create a warm and welcoming family home. Carefully designed to be an equestrian paradise, this property is a dream come true. A state-of-the-art 40'x120' horse barn features 12 generously sized stalls with swinging center partitions for easy clean out, 3 tie stalls, a convenient wash bay, and a well-equipped feed room & tack room. The paddocks provide ample space for your horses to roam and graze. Plus hay fields, and the remaining land is mature forests with trails. There is also the original bank barn, accompanied by an expansive concrete yard, offering additional storage and potential for further livestock. Additionally, a substantial 30'x60' 4-bay shop, complete with a mechanics pit and mezzanine storage, caters to a multitude of needs, whether for personal projects or professional endeavors. The coverall building at road is also part of this property for hay and equipment storage. This property offers not only a stunning lifestyle but also desirable income potential. A cell phone tower lease provides consistent, reliable long term revenue. All while located only minutes from Lake Huron, and Bruce Power. (id:60626)
Wilfred Mcintee & Co Limited
2501 Kearns Way
Ottawa, Ontario
Welcome to this extraordinary 6-bedroom, 4-bathroom luxury bungalow, nestled on approx. 29 acres of breathtaking landscape, complete with its own spring-fed man-made lake, a heated saltwater pool, and a 6-car garage with heated floors & a car lift! Step inside to the welcoming foyer, where an open-concept design unfolds with gleaming cherry hardwood floors leading through the elegant living room, featuring a cozy fireplace, and a striking dining room perfect for hosting.The chefs kitchen is a showstopper, boasting gorgeous granite countertops, ample cabinetry, a center island with breakfast bar seating, and a sunlit eating area.The primary suite is a true sanctuary, offering serene lake views, a walk-in closet, and a spa-like 5-piece ensuite. Two spacious secondary bedrooms, a full bath, a convenient laundry room, and a versatile main-floor den, perfect as a home office or additional bedroom complete the main level.Downstairs, the fully finished basement is built for entertainment, featuring a stylish bar area and a spacious recreation room. Two additional bedrooms and another full bath provide flexible living options. Step outside to your own private resort-style oasis, where the heated saltwater pool and custom cabana overlook the stunning man-made lake, a perfect setting for relaxation and entertaining. This one-of-a-kind property offers luxury, privacy, and unparalleled outdoor beauty, truly a rare opportunity in Greely! (id:60626)
RE/MAX Absolute Walker Realty
896 Alpine Avenue
100 Mile House, British Columbia
18 room motel off busy Highway 97. Recently totally renovated rooms with all newer beddings and appliances. Nightly rentals always been experiencing a high occupancy rate. May look at Expedia reviews. This property has a total of 3 buildings. The two buildings, they are single story contains 18 motel units, 8 with kitchenette, with a combined total of approximately 9545 sq feet, some with their private carport. All units have gas fired wall heaters and wall air conditioning units. There is also a laundry room and a storage room and 2 units are handicap friendly. There is a separate building that accommodates 1532 sq ft caretakers residence complete with 3 bedrooms, full 4 piece bathroom, a spacious kitchen, living room and a private laundry room facility, also rec room with a gym and 2 piece bathroom in the basement. Lots of open parking for RV etc. Great investment with positive cashflow. All information has to be verified. (id:60626)
RE/MAX Performance Realty
4292 Slocan Street
Vancouver, British Columbia
Presenting a rare opportunity to acquire and advance the redevelopment of a mixed-use property featuring both commercial and residential components. The project includes a ground-floor retail/office space totalling approximately 1,521 sq. ft., and above the commercial unit are three residential units, comprising two one-bedroom apartments and one two-bedroom apartment (id:60626)
RE/MAX Real Estate Services
1111 Tondern Island Road
Muskoka Lakes, Ontario
Welcome to 1111 Tondern Island Rd and the prestigious shores of Beaumaris Lake Muskoka. Easily accessible via year-round municipal road, this immensely private property features 300 feet of straight-line waterfront and 2.16 acres of land perfect for immediate use or future development. Offering over 1,700 sq. ft. of total living space, and multiple buildings this package is the perfect balance of privacy, comfort, and future potential. Ideally situated in a highly sought-after location midway between Bracebridge and Port Carling and all the amenities. The charming 1,200 sq. ft. main cottage features two bedrooms, including one with a private ensuite and the other with direct access to the main 4-piece bathroom. An additional upper-level bedroom provides a great space for kids. The separate guest house enhances the property's versatility, complete with a bedroom, 3-piece bathroom, kitchen, and cozy living room. For peaceful moments retreat to your lakeside cabin offering an ideal spot for yoga, reading, or additional sleeping space. Outdoors, you will enjoy a steel boat port with an upper sun deck, shallow shoreline entry that quickly leads to deep water, and striking granite outcroppings surrounded by mature trees. Multiple decks provide sun throughout the day. You can even watch the sunset from the boat port sundeck while relaxing or entertaining. This very private Muskoka property offers plenty of potential. Call, text or email for more information. (id:60626)
Chestnut Park Real Estate
65 B321 Pt. Frying Pan Islan
The Archipelago, Ontario
"BAYWINDS"...Gracious Cottage Living on Georgian Bay... Baywinds is comprised of a custom 3-bedroom Normerica designed wood and glass timber frame main cottage, separate guest cottage, waterside sauna and deep water harbour on 7.14 acres of waterfront. Siting on the highest point of the property, allows for sweeping west/south water views, all day sun and breathtaking sunsets. The great room with floor to ceiling stone fireplace is the central anchor of the main cottage, accommodating living, dining and kitchen. Floor to ceiling windows frame 270 views, and flood the interior with light. Wrap around exterior decks and walk outs from every room allow seamless transition between indoors and out and a screened porch provides an area for sheltered outdoor living/dining. Vaulted ceilings, voluminous interior space, unobstructed views, professionally designed "Northern Kitchen', Ross windows and doors, engineered oak floors, Eastern White Pine timbers and smart furnishings lend a fresh contemporary look to the classic cottage feel. A one-bedroom master wing, a two-bedroom family wing (each with 4 pc. baths)and a separate self-contained guest cottage allow for maximum privacy for all. Located on the south/west point of Frying Pan Island the property enjoys ultimate seclusion while having the convenience of local marina and provisioning, Cottagers Association, children's camp, tennis club close at hand. (id:60626)
Royal LePage Meadowtowne Realty
B55-19 Moon Island
The Archipelago, Ontario
Welcome to B55-19 Moon Island, located on Georgian Bay, about 10 mins east of Sans Souci, tucked away in Chegahno Bay, a quiet secluded bay just off the boat channel and minutes to the beautiful open waters of the bay. This unique and rare family compound style setup will provide the space and privacy for your growing family to share year round while making countless memories and with everyone still having their own space and privacy when needed. There are 3 fully winterized cottages, with kitchens, and a bunkie. \r\n The 2,076 sq.ft. main cottage has 3 bdrms & 2 bths, the 900 sq.ft. secondary cottage has 3 bdrms & 1 bth, the 432 sq.ft. third cottage has 1 bdrm & 1 bth, and there is a fourth 192 sq.ft. bunkie that is 1 bdrm. There are countless renovations and updates that have taken place in recent years; all asphalt shingles replaced in 2020 on all buildings, including three storage sheds, in the main cottage there is a new kitchen & appliances as of 2021, fully renovated ensuite in 2021, the secondary cottage was completely gutted and renovated in 2021, the 3rd cottage was completely gutted and renovated in 2013, 2 new septic systems in\r\n2002 and the list goes on. There are 3 storage sheds to utilize for your seasonal toys and equipment or if needed convert one into your private gym or yoga studio. The location of B55- 19 protects you from prevailing winds, borders a provincial park providing privacy and there is exceptional fishing right off the dock. There are several amenities within a 10 min boat ride; community centre with tennis & pickleball courts, marina, restaurant, and provincial park walking trails. You can access this impressive family compound property with a 15 minute boat ride from the marinas located in Woods Bay, or a 25 minute boat ride from the marina located in 12 Mile Bay. Truly is a "one of a kind" that is definitely a must see! (id:60626)
Royal LePage In Touch Realty
5263 Tenth Line
Erin, Ontario
Be prepared to be Amazed by this Gorgeous completely upgraded Estate Home top to bottom on a 2 acre lot in South Erin has far too many Exquisite features with High end finishes to mention here a must see! approx. 5000 sq.ft of living space. professionally landscaped,, walking trails, new concrete walkway to the new elegant front door entering in to the sundrenched home, 6 bedrooms, 12 skylights, study/nursery off the Primary bedroom w/ huge 5 pc. ensuite bath.,sunroom to the wrap around deck o'looking the wrought iron fenced pool sized yard. Room for a shop off the huge driveway.The lower level features another eat-in kitchen with upscale built=in appliances, 2 bedrooms, combined living and dining 4 pc. bath and 2 beautiful walkouts to interlock covered patio,new water system. walk the wooded rear acreage your own forest. Complete turn key and Pride of Ownership Home. The siding is a composite engineered product significantly more durable and expensive than vinyl siding KWP not vinyl. (id:60626)
Ipro Realty Ltd
894 Schooner Lane
Bowen Island, British Columbia
SPECTACULAR Water Views of the Sunshine Coast! Welcome to 894 Schooner Lane, near Bluewater and Bowen Bay beaches, this quiet and private sanctuary sits high atop the Bluewater community of the island. This well designed home offers relaxation and a practical layout. The main level has an open floor plan, with AMAZING West VIEWS from the family room, living room, kitchen & primary bedroom. Two spacious bedrooms and a flex room are on the upper level, along with a 477sqft detached garage and workshop/studio. Significant storage, along with a charming gazebo, and substantial unfinished crawl space. Multiple decks and patios offer endless west views of Keats Island, Pasley Island, the Sunshine Coast, and Howe Sound. Enjoy nautical activity and unforgettable sunsets while living the Bowen lifestyle. ***Open House - Sunday July 27th from 1pm-3pm.*** (id:60626)
Engel & Volkers Vancouver
632 Hart Place
Vernon, British Columbia
Discover this stunning modern home expertly crafted by Keith Construction. Offering breathtaking views, it features a heated pool, relaxing hot tub, and a spacious tanning deck perfect for enjoying the sun. Gas firepit and outdoor movie area for the evenings, all accessible from the bar and games room which seamlessly join together by opening the folding door system. The extensive kitchen is ideal for entertaining, with ample space for family and friends. The expansive deck with oversized timbers is a great place for BBQ’s and dining. The property includes a large double garage plus a separate 35’ RV garage, providing plenty of storage and convenience. Don't miss the opportunity to own this exceptional contemporary residence! (id:60626)
Coldwell Banker Executives Realty
2156 Champions Way
Langford, British Columbia
Welcome to the coveted Champions Way, where this 5 bed, 4 bath West Coast inspired executive home overlooks the 9th hole of the prestigious Jack Niklaus designed Bear Mountain G&CC. Thoughtful design and detail is evident with wide plank wood floors throughout the open plan main level and the stone fireplace in the living room incorporating the natural elements of the surrounding landscape. The chef’s kitchen takes center stage featuring a gas range, stainless steel appliances and entertainer’s island, while the adjacent dining area opens onto an expansive balcony with golf course views. The primary suite upstairs is an oasis, with a private balcony, built-in coffee bar and spa-like ensuite including heated floors, freestanding soaker tub, walk-in shower and dual vanity. Enjoy movie nights in the lower-level theater with wet bar, 9’ ceilings and ready for surround sound and projector. The included golf membership is just one of many features of this home. Proudly offered at $2,295,000. (id:60626)
Sutton Group West Coast Realty
9712 Stirling Arm Cres
Port Alberni, British Columbia
STUNNING SPROAT LAKE waterfront featuring approximately 194 feet of beachfront. One of the first-full time residences along the shores of Stirling Arm, this one owner home features a large, bright living room-dining area , a functional kitchen , three bedrooms and a four piece bath on the main floor. Lower, walk out level is largely unfinished but does have space used a family room, a workshop, laundry, storage and a 3 piece bath. A large partially covered deck extends your living space on a seasonal basis. Outside, there is a long concrete driveway to an oversized three bay carport as well as a concrete drive right down to the water to allow for your own private boat launching. A boat dock/swimming platform, a selection of mature fruit trees, garden areas, nearly an acre of property and unlimited access to the number one fresh water lake in British Columbia awaits. (id:60626)
RE/MAX Mid-Island Realty
1416, 2330 Fish Creek Boulevard Sw
Calgary, Alberta
LUXURY PENTHOUSE LIVING WITH UNRIVALED VIEWS – 2330 FISH CREEK BOULEVARD SW. Indulge in the pinnacle of upscale living in this exceptional penthouse condo in the prestigious Sanderson Ridge—Calgary’s premier 40+ adult lifestyle community. Offering a rare blend of expansive living space and refined elegance, this 2,752 sq ft residence is designed for those who value quality, privacy, and breathtaking surroundings. From the moment you step into the spacious foyer, you're greeted by abundant natural light streaming through numerous large windows, creating a warm and welcoming atmosphere. Adjacent to the entrance, double French doors lead to your first private outdoor living room deck, one of three incredible outdoor retreats that truly elevate this home. The heart of the condo features two distinct yet flowing living and dining areas, each anchored by a cozy gas fireplace—ideal for entertaining or unwinding. A wet bar enhances the ambiance, while the gourmet kitchen showcases granite countertops, upgraded cabinetry, and generous storage. Two of the three private balconies extend from this central space, offering panoramic views of Fish Creek Park, the city skyline, and Marshall Springs—an ever-changing natural masterpiece at your doorstep. In the private quarters, you'll find a beautifully appointed in-suite laundry room with matching cabinetry and surfaces, blending utility with style. The first primary bedroom suite is a sanctuary, boasting a five-piece spa-style ensuite, a large walk-through custom closet, oversized windows, and exclusive access to its own balcony. Adjacent to this suite, a cozy private den offers ideal space for reading, working, or hobbies. The second primary suite—nearly 370 sq ft—is equally luxurious, with generous proportions, large windows, and access to the third balcony. Its four-piece ensuite features a spa-inspired shower, vanity with ample storage, and an 8’ x 5’ walk-in closet, offering convenience and comfort. This home also includes th ree titled underground parking stalls—a rare and valuable feature in condo living. Additionally, it's conveniently located just a few steps from your elevator. Life at Sanderson Ridge is defined by lifestyle and community. This resort-style complex offers a comprehensive array of world-class amenities: Indoor swimming pool, hot tub, steam room, Fitness centre and yoga space, Movie theatre, bowling alley, poker room, billiards lounge, Fully stocked craft room, woodworking shop, and wine cellar, Coffee bar, commercial-grade kitchen, and event space known as The Sanderson Room. Two car wash bays, an on-site barber shop, and beautifully manicured grounds. Set against the backdrop of Fish Creek Park, this extraordinary penthouse combines space, privacy, and refined living in an unbeatable location. Don’t miss your chance to experience luxury living at its finest—schedule your private tour today. (id:60626)
Jayman Realty Inc.
B55-19 Moon Island
The Archipelago, Ontario
Welcome to B55-19 Moon Island, located on Georgian Bay, about 10 mins east of Sans Souci, tucked away in Chegahno Bay, a quiet secluded bay just off the boat channel and minutes to the beautiful open waters of the bay. This could be the investment opportunity you are waiting for. This property was originally run as a fishing/guiding lodge up to 1990. It has been the home of a reputable construction business for the last 34 years. The commercial zoning permitted uses range from marina, hotel, motel & construction facility. The unique & rare family compound style setup will provide the space for your personal living accommodations as well as staff cabins or rental income. There are 3 fully winterized cottages, with kitchens, and a bunkie. The 2,076 sq.ft. main cottage has 3 bdrms & 2 bths, the 900 sq.ft. secondary cottage has 3 bdrms & 1 bth, the 432 sq.ft. third cottage has 1 bdrm & 1 bth, and there is a fourth 192 sq.ft. bunkie that is 1 bdrm. There are countless renovations and updates that have taken place in recent years; all asphalt shingles replaced in 2020 on all buildings, including three storage sheds, in the main cottage there is a new kitchen & appliances as of 2021, fully renovated ensuite in 2021, the secondary cottage was completely gutted and renovated in 2021, the 3rd cottage was completely gutted and renovated in 2013, 2 new septic systems in2002 and the list goes on. There are 3 storage sheds to utilize for your seasonal toys and equipment or if needed convert one into your private gym or yoga studio. The location of B55- 19 protects you from prevailing winds, borders a provincial park providing privacy and there is exceptional fishing right off the dock. There are several amenities within a 10 min boat ride; community centre with tennis & pickleball courts, marina, restaurant, and provincial park walking trails. You can access this property with a 15 minute boat ride from the marinas located in Woods Bay. (id:60626)
Royal LePage In Touch Realty
111 Crestview Court
Blue Mountains, Ontario
Crestview Estates home comes fully equipped as seen, and ready to enjoy this summer. This 4+ bedroom home has the most beautiful outdoor space, its like being on vacation! Featuring an in-ground pool, hot tub, stone pizza oven, fire pit, gazebo, and mature landscaping, with a treed berm and waterfall for privacy, all connected by flagstone paths. This home is nestled on a premium lot offering views of the par 3 13th hole of Monterra Golf Course and has views of Blue Mountain. Just minutes from the Village at Blue Mountain, ski clubs, spa, trails, and the shores of Georgian Bay. You are also minutes away from Collingwood. This is four-season living at its finest. The open-concept main floor with stunning soaring ceilings is perfect for entertaining. The hub of the home features a stunning chefs kitchen with quartz counters, Wolf & Sub-Zero appliances, large island, walk-through coffee bar with a bonus walk-in pantry, and a separate dining room. Custom built in cabinetry houses a framed tv and fireplace. 3 Walk-outs to the outdoor deck make this perfect indoor/outdoor living during the beautiful summer months. Convenient mudroom with built-ins connects to both the double garage and rear deck. Upstairs the spacious primary suite offers a spa-inspired ensuite and custom walk-in closet. Two additional bedrooms have private ensuites, plus a versatile fourth bedroom / office with laundry room. The finished walk out lower level is built for entertaining, complete with a wet bar, glass wine cellar, media room with gas fireplace and an exercise space. A guest bedroom and full bathroom, along with a cold storage room finish off the space. This home truly offers the best in luxury, privacy, and lifestyle. Extras: 0.5% BMVA fee on purchase price. Optional membership @ ($0.27+ HST x above grade sq. ft.) includes many benefits like a shuttle bus to village, discounts at shops and restaurants and more. Yearly fee of approximately $822.00 would apply & paid quarterly. (id:60626)
RE/MAX Four Seasons Realty Limited
7661 Mays Rd
Duncan, British Columbia
For more information, please click Brochure button. A Rare Countryside Oasis on 27+ Acres – Perfect for Private Living or an Agri-Business Venture. Welcome to this exceptional country estate set on over 27 acres of fully fenced and cross-fenced, park-like land. Surrounded by tranquil forest, walking trails, boardwalked wetlands, pasture, an apple orchard, and a variety of mature fruits and berries, this property offers a truly idyllic and self-sustaining lifestyle. The beautifully renovated 4-bedroom, 2-bathroom character farmhouse blends rustic charm with modern comfort. Additional buildings include a detached workshop, carport, garden shed, storage space, a charming guest cottage, and a rustic woodland cabin—perfect for guests or creative retreats. For those seeking functionality and flexibility, the property also features a full-size tractor shed, extra covered storage, a greenhouse, and a lush garden space with a pond, creating a peaceful and private sanctuary. Adding even more value is an impressive 4,830 SF building. This facility includes a large production area, tasting room, ductless heat pump, on-demand hot water, a loading bay, and additional storage – all thoughtfully designed for efficiency and flow. The property is connected to municipal water and also includes a registered well (not currently in use), offering flexibility for future needs. Whether you're seeking a serene lifestyle, multi-generational living, or a turn-key agri-tourism opportunity — this one-of-a-kind estate has it all. (id:60626)
Easy List Realty
3745 St Joseph Boulevard W
Ottawa, Ontario
Prime Development Opportunity in Ottawa's Thriving East End! Located in the bustling Taylor Creek Business Park within the growing Orleans community, this vacant commercial land offers endless potential. Recently approved for the development of a six-storey, 105,741sq. ft. extended stay hotel, this project includes 61 spacious suites, five commercial units, and premium amenity spaces. With site plan approval already in place, this is an ideal investment for developers looking to tap into the expanding business and tourism sectors in one of Ottawa's most rapidly developing areas. (id:60626)
Our Neighbourhood Realty Inc.
1920 Fisher Rd
Errington, British Columbia
Nestled on a serene and private 7.26-acre equestrian estate on Central Vancouver Island, this Victorian-style 5-bedroom, 4-bathroom home exudes timeless elegance and offers an unparalleled lifestyle of tranquility. Spanning over 4,376 sq ft, this residence features high-end custom millwork, detailed finishes throughout, and an inviting wrap-around verandah that adds to its picturesque charm. The country kitchen is the heart of the home, complete with a spacious eat-in area, bar seating, and beautiful hardwood flooring that flows seamlessly into the formal living and dining rooms. A cozy family room with a balcony provides the perfect space to relax and take in the stunning views of the estate. The upper level boasts four generously sized bedrooms, including a luxurious primary suite with a fireplace, walkthrough closet, and an opulent ensuite featuring a classic iron clawfoot tub and private balcony. The lower level offers a warm and inviting space, highlighted by cork flooring, a custom wet bar, and a large recreation room with access to the lower patio. A fifth bedroom with an adjacent full bath is perfect for guests or extended family. Equipped with stables and a riding ring, this estate is ideal for equestrian enthusiasts. A tranquil pond adds to the peaceful ambiance. A large 2,598 sq ft shop with a bathroom and separate driveway access provides ample space for projects or storage, while two additional homes – a spacious 3-bedroom mobile home and a cozy 1-bedroom mobile – offer flexible living options. This exceptional property is located on a no through road and offers a rare opportunity to experience rural living at its finest, along with the convenience of a prime location on Vancouver Island. Measurements are approximate and data should be verified if important. (id:60626)
RE/MAX Professionals
3547 Lauderdale Pt Crescent
Severn, Ontario
HIGHLY COVETED *SPARROW LAKE* SUNSET SHORE LAKEHOUSE with easy year round, paved municipal road access. This custom built year round home or 4-seasons cottage offers over 3,100 sq.ft. of living space with not 1 but 2 MAIN FLOOR BEDROOMS & 2 ENSUITE BATHROOMS plus an additional private lofted guest suite to accommodate family & friends. Great room features soaring cathedral ceilings, a stunning stone fireplace & magnificent window wall to the lake where you will enjoy the most incredible sunsets ALL YEAR LONG. Discerning buyers, get out your check list & prepare to be impressed - this property is well appointed throughout. ENJOY LIFE, PLAY EVERY DAY or WORK IF YOU MUST from the private main floor office with plenty of room for 2 desks. Ideal for entertaining, the newer chef's DREAM KITCHEN comes complete with a breakfast counter, large centre island & an eat-in area. Plus there is a second dining room & living room which flow effortlessly out to the cozy Muskoka room. Side entry & decking makes BBQing a breeze! Gracing the bungalow level are the master suite with 5-piece ensuite, massive walk-in closet & private lakeside deck, main floor laundry & pantry, plus you will absolutely love the oversized second main floor bedroom with ensuite privilege (previously used as an artisan's studio so it even has its own separate entrance). Triple detached garage provides 2 bays for vehicles, oodles of storage room, plus an extended full workshop with 2 man doors. The upper loft offers 11'x32' of flex space for games or storage. With 2 shore docks you can use one just for lakeside yoga if you'd like! A rare single wet slip boathouse, sandy shore & play area complete this incredible package. Level lot is ideal for all ages & ranges of mobility. Large firepit at the shore & lots of room for a pool w lake views should a buyer wish to explore. Relax, swim, fish, or boat to Lake Couchiching & Lake Simcoe in one direction & Georgian Bay in the other (go around the world if you want). (id:60626)
Chestnut Park Real Estate
952 Bruce Road 23
Kincardine, Ontario
Discover a truly exceptional offering in Tiverton, Ontario. This sprawling 98-acre estate with 60 acres cleared, presents a blend of historical charm, modern luxury, and significant income potential. Ideal for farmers, equestrian enthusiasts, or those seeking a serene rural retreat, this property is a once-in-a-lifetime opportunity. At the heart of the property lies a meticulously renovated 2200qs.ft. century home, boasting 4 spacious bedrooms and a beautifully appointed custom kitchen with blue Cambria quartz countertops, and large island. Unwind in the clawfoot tub. Enjoy sun-drenched mornings in the inviting sunroom, and appreciate the practicality of a well-designed mudroom. This home seamlessly blends historical character with contemporary comforts. Every detail has been thoughtfully considered to create a warm and welcoming family home. Carefully designed to be an equestrian paradise, this property is a dream come true. A state-of-the-art 40'x120' horse barn features 12 generously sized stalls with swinging center partitions for easy clean out, 3 tie stalls, a convenient wash bay, and a well-equipped feed room & tack room. The paddocks provide ample space for your horses to roam and graze. Plus hay fields, and the remaining land is mature forests with trails. There is also the original bank barn, accompanied by an expansive concrete yard, offering additional storage and potential for further livestock. Additionally, a substantial 30'x60' 4-bay shop, complete with a mechanics pit and mezzanine storage, caters to a multitude of needs, whether for personal projects or professional endeavors. The coverall building at road is also part of this property for hay and equipment storage. This property offers not only a stunning lifestyle but also desirable income potential. A cell phone tower lease provides consistent, reliable long term revenue. All while located only minutes from Lake Huron, and Bruce Power. (id:60626)
Wilfred Mcintee & Co Limited
5029 Trafalgar Road
Erin, Ontario
Turnkey country living at its best! Nestled on nearly 2 acres of landscaped grounds and surrounded by nature, this fully updated home offers style, space and flexibility - perfect for growing or multi-gen families. A long, tree-lined driveway leads to a spacious parking area, attached 2-car garage with interior access, charming wrap-around porch, and cheery perennial gardens. Inside, a sleek open-concept main floor is made for gathering - formal living and dining rooms, cozy family room with electric fireplace and a chefs kitchen with custom cabinets, gas stove, s/s appliances and a showstopping 10-ft island. 2 walkouts, a main floor laundry and a 2-piece bath complete this level. Upstairs boasts a 4-piece family bath and 4 generous bedrooms, including a private primary suite with 5-piece ensuite + dressing room. Bonus: a versatile half-story loft with huge walk-in closet - ideal 5th bedroom, office or hangout space. The finished basement in-law suite adds more living space with an open-concept kitchen, living area, 4-piece bath and 2 bonus rooms (each with 2 double closets) ideal for use as additional bedrooms, offices or guest rooms. Outside is your personal retreat - detached garage/workshop, greenhouse, multiple sheds, fully fenced vegetable garden, stone firepit and wood-burning oven - ready for gardeners, hobbyists and outdoor lovers! All this in a family-friendly rural community that's minutes to Erin Village, 20 minutes to Georgetown GO and 15 minutes to Acton GO, 25 minutes to the 401 rural serenity with urban access. If you're seeking a turnkey property that offers space, style, and endless possibilities, this is the one you've been waiting for! (id:60626)
Coldwell Banker Elevate Realty
Royal LePage Realty Plus
15729 48 Avenue
Surrey, British Columbia
11.5 ACRES MINUTES TO SULLIVAN STATION & MORGAN CREEK! Property features 523 FT frontage & ideal for your dream estate with amazing mountain & valley views! Come build your 5400 SQ/FT estate home. Zoning also allows for Agricultural Barn / Shop & various agricultural uses. City water & Natural Gas are available nearby & connected to hydro. The land is currently planted with mature blueberries. LOCATION! This property is situated on a quiet no thru street off 152 St, yet minutes to all amenities, schools & transit. Easy access to Highway #10, Highway #15 and the US Border. 3 PARCELS AVAILABLE - Neighboring 15671 48 Ave (13.225 Acres) & 15627 48 Ave (12.69 Acres) also for sale. Land currently has a mobile home & not included, CALL TO DISCUSS. DO NOT ENTER PROPERTY WITHOUT APPOINTMENT (id:60626)
B.c. Farm & Ranch Realty Corp.
15729 48 Avenue
Surrey, British Columbia
COME BUILD YOU DREAM HOME & BARN RIGHT OFF HWY 10 & 152 ST! 11.5 ACRES MINUTES TO SULLIVAN STATION & MORGAN CREEK! Property features 523 FT frontage & ideal for your dream estate with amazing mountain & valley views! Come build your 5400 SQ/FT estate home. Zoning also allows for Agricultural Barn / Shop & various agricultural uses. City water & Natural Gas are available nearby & connected to hydro. The land is currently planted with mature blueberries. LOCATION! This property is situated on a quiet no thru street off 152 St, yet minutes to all amenities, schools & transit. Easy access to Highway #10, Highway #15 and the US Border. Land currently has a mobile home & not included, CALL TO DISCUSS. DO NOT ENTER PROPERTY WITHOUT APPOINTMENT (id:60626)
B.c. Farm & Ranch Realty Corp.
48 Rockcliff Terrace Nw
Calgary, Alberta
WELCOME TO THE VERY POPULAR SHOW HOME THAT IS NOW FOR SALE IN ROCK LAKE ESTATES FROM THE BH SIGNATURE DIVISION OF BRAR HOMES! WE ARE MOVING TO OUR NEW SHOW HOME IN AUGUST, SO THIS WILL BE READY FOR POSSESSION IN SEPTEMBER. THIS IS A WALKOUT PLAN WITH A SIDE PARKING FULLY FINISHED TRIPLE GARAGE! BACKING ONTO A TREED GREEN SPACE. THIS PLAN PRESENTS AS AN OPEN PLAN THAT HAS BEEN REDESIGNED INTO SEVERAL PRE-SOLD HOMES IN THIS AREA. FEATURING A FRONT OPEN TO ABOVE LIVING ROOM AND STAIRCASE WITH THE LOFT OVERLOOKING FROM ABOVE. THE BACK OF THE MAIN LEVEL FEATURES THE FAMILY ROOM, DINING AREA AND L-SHAPED KITCHEN PLUS THE 4 SEASON SUNROOM OVERLOOKING THE DECK AND GREEN SPACE. THE OFFICE FEATURES A BUILT IN DESK FOR TWO, PLUS BUILT IN SHELVING. THE MUDROOM OFF THE GARAGE LEADS INTO THE BUTLER'S PANTRY THROUGH TO THE GOURMET KITCHEN. THE HIGH END APPLIANCE PACKAGE GIVES YOU A SUB ZERO PANEL READY BUILT IN FRIDGE, FREEZER, AND BEVERAGE FRIDGE, PLUS BEVERAGE FRIDGE IN THE LOWER WET BAR. ADD TO THIS YOUR WOLF GAS COOKTOP, BUILT IN OVEN AND MICROWAVE OVEN, PLUS DISHWASHER. THE CUSTOM BUILT CANOPY HAS A BUILT IN HOOD FAN. THE UPPER LEVEL FEATURES 3 SPACIOUS BEDROOMS ALL WITH TRAY CEILINGS, THE OPEN LOFT BONUS ROOM WITH A BUILT IN FEATURE WALL, PLUS LAUNDRY AND 3 BATHROOMS. THE PRIMARY BEDROOM HAS A SPACIOUS WALK IN CLOSET WITH A CUSTOM BUILT IN DRESSER, AND THE SPA ENSUITE FEATURES A DOUBLE SINK VANITY, TILED STEAM SHOWER WITH 10ML GLASS AND SITTING BENCH, ELEGANT SOAKER TUB, AND 24X48 DESIGNER TILE ON THE FLOOR AND WALLS! PLUS AN ENCLOSED TOILET. THE LOWER LEVEL OFFERS YOU A HUGE REC ROOM WITH A BUILT IN WET BAR AND ISLAND TO ENJOY AND ENTERTAIN WITH. ALSO A 4TH BEDROOM, FULL BATHROOM AND A GYM WITH RUBBER MAT FLOORING. CENTRAL AIR CONDITIONING, POT LIGHTS GALORE, AND QUARTZ COUNTERS THROUGHOUT! ENGINEERED HARDWOOD FLOORING AND DESIGNER TILE COVERS THE MAIN AND UPPER LEVEL, WITH CARPET ON THE LOWER STAIRS AND BASEMENT. IN FLOOR HEATING IS ROUGHED IN. THERE IS A FULL WIDTH DECK A ND WALKOUT PATIO BELOW. EXPOSED AGGREGATE DRIVEWAY AND PATIO. THE DRIVEWAY GIVES YOU A 27' TURNING RADIUS!! 15 MORE LOTS READY O BUILD ON! SHOW HOME HOURS ARE MONDAY-THURSDAY 4-8PM, WEEKENDS 12-5PM, OR BY APPOINTMENT. CLOSED FRIDAY. COME ON BY AND TAKE A LOOK! (id:60626)
RE/MAX House Of Real Estate
585 Regal Place
Waterloo, Ontario
Welcome to 585 Regal Place, a vibrant and distinguished former model home set on a beautifully landscaped corner lot in one of Waterloo’s most desirable and well-maintained enclaves. Nestled on a quiet cul-de-sac, this custom-built bungalow offers over 4,300 sq. ft. of finely curated living space, including more than 3,500 sq. ft. on the main floor, plus an oversized triple-car garage with high ceilings and a workshop area. The cobblestone driveway and covered entry make a striking first impression, leading into an expansive foyer where soaring 10-foot ceilings and an open, flowing layout instantly convey energy and light. Expansive rear windows draw the eye to views of the private gardens and backyard, enhancing the uplifting feel of the home. The executive kitchen is a central hub, featuring custom cabinetry, granite counters, a generous island, and professional-grade appliances. It flows seamlessly to the breakfast area and covered porch, creating an effortless connection between indoor and outdoor living. Formal dining and living spaces are enriched with statement lighting, rich wood flooring, and gallery-like wall space perfect for showcasing art. The primary suite offers a calm retreat, highlighted by a spa-inspired ensuite with a double-sided fireplace, soaker tub, and custom dressing room. Two additional bedrooms, including one with an ensuite, a dedicated office, and main-floor laundry add comfort and flexibility, while the finished lower level provides guest space and areas for recreation or fitness. Outside, extensive landscaping, mature gardens, and multiple sitting areas create an inviting backdrop for gatherings or quiet moments. Nearby trails, golf courses, the St. Jacobs Farmers’ Market, and top-rated schools add to the lifestyle appeal. This home combines elegant design and vibrant energy with practical function, offering an exceptional place to live and thrive. (id:60626)
RE/MAX Twin City Realty Inc.
8 - 1041 Concession Road
Adjala-Tosorontio, Ontario
Your Country Escape Awaits. Breathe deeply... this is where peace meets luxury. Nestled on nearly 12 acres of rollinghills8 of them thoughtfully groomed this private country retreat blends elegance w/practicality in the most beautiful way. With over 5,400 square feet of beautifully finished living space, there's room here to live expansively & entertain effortlessly. Step inside and fall in love w/ the gourmet kitchen of your dreams. Custom walnut cabinetry,6-burner gas cooktop, built-in oven, steam oven, bronze fixtures, oversized island with prep sink & bar fridge create the perfect setting for everything from weekday meals to holiday feasts. Kitchen flows seamlessly into family room & grand dining area designed for embassy-sized gatherings all grounded by rich, hand-scraped walnut Floors, anchored by rustic wood beams. From here, walk out to sprawling deck made for entertaining & relaxing in total privacy, complete with space for lounging, dining, & soaking in the panoramic views of your own heated pool & peaceful countryside. Downstairs, beautifully finished living space with bedroom, 4 pc bath, laundry, dining room, radiant heated floors throughout, eat-in kitchen, sunlit living area, walk-out to private patio perfect for extended family. Aside from the suite you'll find ample space for yoga, playroom or whatever you can dream up, or as it's current use as oversized bedroom & exercise area and yet another 3 piece bath. Storage has been thoughtfully accounted for. Additional features:* Primary on main* 5 bathrooms* 50-year steel roof* Coveted natural gas service* High speed fiber optics* Satellite TV service available (Shaw, Bell, Rogers)* 2 Laundry facilities* Completely finished save for cold cellar and utility room* Total privacy with convenience just a short drive away This is more than a home. Its a lifestyle refined, relaxed, and ready to welcome you. Come experience the space, serenity, and craftsmanship of 1041 Concession Road. (id:60626)
Royal LePage Terrequity Realty
776 Harding Lane
Central Saanich, British Columbia
Open House Sunday Aug 3, 1-2:30 Welcome to 776 Harding Lane—just one block from the ocean in the heart of desirable Moodyville. This 2021-built home offers sweeping views of Brentwood Bay and is walking distance to the waterfront, Brentwood Bay Resort, marinas, local restaurants, parks, and schools. Set on a fully serviced lot, this custom residence features a bright open layout with a 9’ kitchen island, heat pumps, and a self-contained suite. Step out to your expansive west-facing deck with an outdoor gas fireplace—perfect for enjoying ocean sunsets and summer fireworks from Butchart Gardens. The beautifully landscaped, low-maintenance yard features a serene Japanese garden—your own mini Butchart! Zoned for .45 FAR, there’s potential to enclose the lower patio for approx. 400 extra sqft—ideal for more bedrooms or expanding the suite. Paddle boarding, kayaking, and beach walks are just steps away in this unique coastal community. Don’t miss this rare opportunity to live the Brentwood Bay lifestyle! (id:60626)
Coldwell Banker Oceanside Real Estate
600 Bob O Link Road
Mississauga, Ontario
Huge "one of a kind" lot. Agent has copy of a survey thats a sketch. This property is priced as land value only, house is in original state. (id:60626)
Real Broker Ontario Ltd.
23 Forest Drive
Collingwood, Ontario
Exceptional privacy, thoughtful design, and trailside living on 0.71 acres. Welcome to 23 Forest Drive. Tucked at the western edge of Collingwood, this beautifully landscaped and fully fenced 4-bedroom, 2.5-bathroom home backs directly onto the Georgian Trail, offering four-season access to 34km of biking, skiing, and walking between Collingwood and Meaford. The main level features a dramatic great room with vaulted ceilings, gas fireplace, and large windows overlooking the resort-style backyard. The open-concept kitchen includes quartz countertops, a custom Carpenters workbench island, and flows seamlessly to the dining area, outdoor spaces, and a cozy family room ideal for movie nights. Flooring includes maple hardwood, luxury vinyl plank, and tile. The main floor primary suite is thoughtfully separated and features a gas fireplace and a newly renovated (2023) spa-like ensuite with Dekton quartz waterfall countertops, Jacuzzi tub, and a second gas fireplace. Upstairs, offers space for a loft office while an expansive bedroom/studio above the garage adds versatility. The backyard is a true oasis with cascading water feature, hot tub, immaculate perennial gardens, horseshoe pits, and landscape lighting that creates evening ambiance. An upper Duradek deck with Invisirail offers mountain views and shelters a lower sitting area. Additional highlights: steel roof, main floor laundry, and easy access to private ski clubs, golf, and Thornburys shops and restaurants. This is a rare opportunity to enjoy refined living in one of Collingwoods most coveted, private pockets with access to nature, privacy, and the best of the Southern Georgian Bay lifestyle. (id:60626)
Chestnut Park Real Estate
7136/7138 Richards Trail
Duncan, British Columbia
SOLD pending registration of subdivision. A prestigious 15-acre estate offering refined country living just minutes from town. The exquisitely renovated (2011) main residence with 4291 SF over 3 levels, showcases premium finishes, fir & heated tile floors, a dramatic vaulted great room with exposed beams & factory-built FP, chef’s kitchen with wood cabinetry, eat at island & coffee center, hard surface counters throughout, quality moldings, abundance of windows flooding the home with natural light, heat pump & 5 bedrms & 4.5 baths. Outdoor living is unmatched with an inground pool, expansive covered decking, patios, & a detached pool house with attached covered boat storage. A second 3 bedrm/2.5 bath, 2792 SF home with separate driveway provides excellent rental income. Property features include a mature orchard, sand riding ring with small barn, ideal for equestrian or hobby farming pursuits, municipal water, & frontage on 2 roads. (id:60626)
Royal LePage Duncan Realty
882-888 Fairway Road N
Kitchener, Ontario
A Rare Opportunity in the Heart of Kitchener – 2.9 Acres, 2 Homes, Endless Potential Discover an exceptional and truly one-of-a-kind property nestled on 2.9 acres in central Kitchener. This unique offering features two separate residences surrounded by mature trees and backing onto the scenic Lackner Woods Natural Area—a private oasis just minutes from every convenience. The main home, a beautifully updated 2,700 sq. ft. bungalow, offers 3 spacious bedrooms, 3 full bathrooms, and a host of high-end features including attached 4-car garage, heated floors and 2 fireplaces, large sunroom with views of your own pond and manicured garden and a detached workshop and shed for added functionality and storage. The second residence is a charming 2-bedroom, 1-bathroom, 800 sq. ft. home currently operating as a successful Airbnb, complete with stainless steel appliances, separate hydro and gas meters, detached workout studio and surrounded by lush greenery and mature landscaping. Located within walking distance to a public elementary school and shopping, and just minutes to the highway, Chicopee Ski Club, Fairview Park Mall, and all major amenities. Whether you're seeking a multigenerational living setup, income potential, or a peaceful retreat with city conveniences—this property is a rare gem with limitless possibilities. (id:60626)
C M A Realty Ltd.
550 Danforth Road
Toronto, Ontario
Explore The Unique Opportunity This Free-Standing, Mixed-Use Gem Presents, Built In 2003. The Ground Floor Awaits A Visionary Business, Featuring An Accessible Entrance And Washroom, Plus A Supplementary Washroom And Ample Dedicated Storage In The Basement, Ideal For Commercial Operations. A Discreet Entrance At The Rear Unveils A Charming Basement Apartment, Boasting A 1 Bedroom, 1 Bathroom Layout With A Quaint Living Space And Kitchen, Offering A Cozy Haven Or A Potential Source Of Rental Income. Additional Perks Include A Spacious Double Car Garage And A Versatile Greenhouse Shed, Underscored By Generous Parking Facilities.Enviably Located Near The Serene Raleigh Parkette, Woodrow Park, and St. Clair Ravine, This Property Promises A Blend Of Urban Convenience And Natural Tranquility. Just A Stroll Away From The Scarborough GO Station, It Represents A Perfect Investment For Those Aiming To Harmonize Business Aspirations With A Relaxed Lifestyle Or To Secure Additional Rental Revenue. (id:60626)
Royal LePage Signature Realty
935 - 3600 Yonge Street
Toronto, Ontario
Don't miss this rare opportunity to live on the ravine in the highly sought-after Governors Hill- the flagship of Tridel. Offering 2,327 sq ft of beautifully designed space, this exceptional suite features a rare open-concept kitchen and family room with a gas fireplace perfect for entertaining or relaxing in comfort. Enjoy a well-planned split 2-bedroom layout, 2.5 bathrooms, and expansive principal rooms that offer the elegance and spaciousness of a detached home. Take in stunning west and south views overlooking lush natural surroundings. The principal suite has luxurious proportions and enviable walk-in closet. The impressive storage options include a spacious laundry room, double coat closet, cedar closet, built-in dining room china cabinets, 2nd bedroom and family room built-ins. Governors Hill is known for its stunning grounds, secure gatehouse, professional concierge and resort-style amenities - including a saltwater pool, two fully equipped gyms, and elegant entertaining spaces all within a meticulously managed complex. Unbeatable location just steps to Yonge Street shops, dining, and TTC. Plus, you'll appreciate the convenience of two ideal parking spots and a massive private locker located directly beside your space. (id:60626)
Royal LePage/j & D Division
9632 159 St Nw
Edmonton, Alberta
Amazing Opportunity to add this stunning High End 8 unit project to your rental portfolio. This 4plex with legal basement suites is accompanied by a 3 single car garage to maximize your cashflow. All units are thoughtfully designed with an open main floor layout featuring LVP flooring, Quartz countertops, SS appliances, Designer lighting package and conveniently tucked away powder room. Upstairs each unit offers 2 master bedrooms with full ensuite baths and laundry. The basement suite with its own entrance offers another living space with full kitchen, living room, laundry and full bath. Total of 12 bedrooms and 16 bathrooms. Projected gross income of $190k/yr and eligible for CMHC MLI Select financing. This property comes fully landscaped. It is perfectly located close to transportation, future LRT station, schools/parks, DT, and all your shopping needs. (id:60626)
Initia Real Estate
Ph05 - 200 Keewatin Avenue
Toronto, Ontario
Welcome to The Residences of Keewatin Park. Situated on a charming, leafy, tree-lined street in one of Toronto's most prestigious and established neighbourhoods, this exclusive boutique building of just 36 estate-style suites offers a rare blend of elegance, privacy, and timeless design. A true haven for the discerning buyer seeking a refined pied-a-terre or an opportunity to downsize. Step into this exquisite 2-bed residence where sophistication meets comfort. The open-concept living and dining area is adorned with premium finishes, hardwood floors, and floor-to-ceiling windows that flood the space with natural light. A walkout to a covered terrace invites you to enjoy serene moments in the fresh air, year-round. The chef-inspired Scavolini kitchen is a masterclass in design featuring sleek quartz finishes, a waterfall island with generous storage, a gas cooktop, full-height backsplash, and integrated Miele appliances. The primary suite is complete with a walk-in closet and a spa-like ensuite offering double sinks, a freestanding soaker tub, and a large glass-enclosed shower. The second bedroom is equally inviting, with floor-to-ceiling windows and a spacious closet. This unit is truly unique, boasting not one, but *TWO* outdoor spaces. The upper level presents the crown jewel: an expansive, almost 1,000 sqf. rooftop terrace - perfect for al fresco dining, summer entertaining, or simply relaxing under the sky. Whether you're hosting guests, tending to your garden, or letting your pet enjoying fresh air, this outdoor escape is yours to enjoy. At The Keewatin, every detail has been masterfully considered offering an elevated lifestyle defined by comfort, design, and privacy. Just steps to Sherwood Park and a short stroll to the boutiques, cafes, and transit along Yonge and Mt. Pleasant, this is truly a rare urban retreat in a setting that feels like home. (id:60626)
Royal LePage Terrequity Realty


