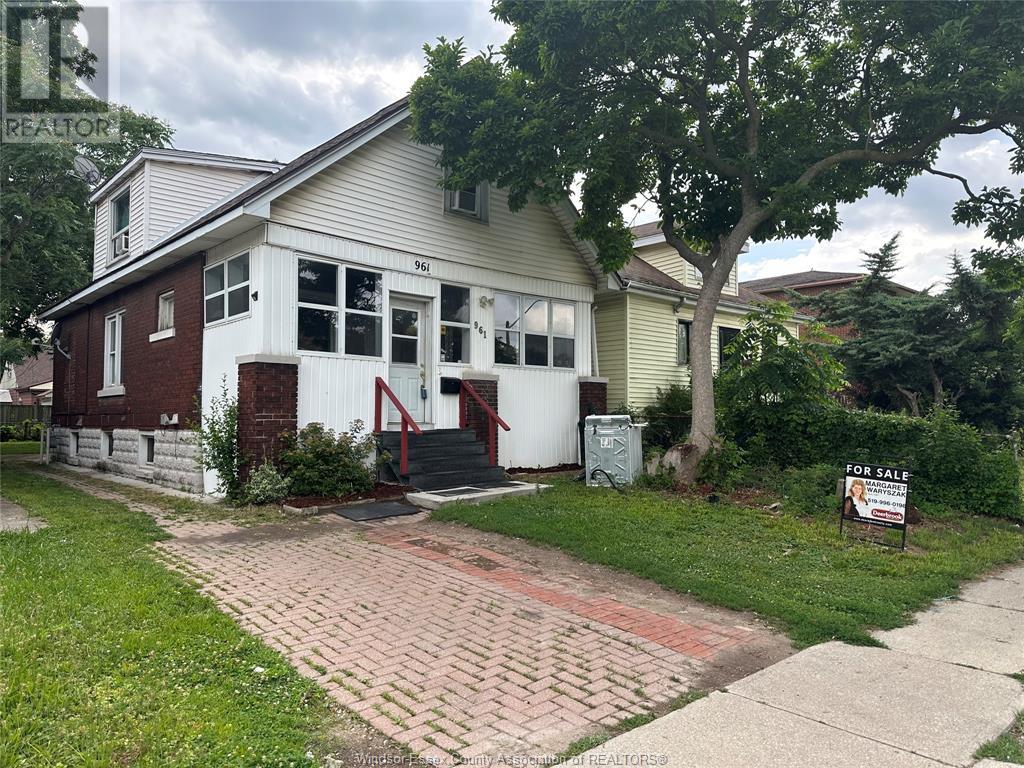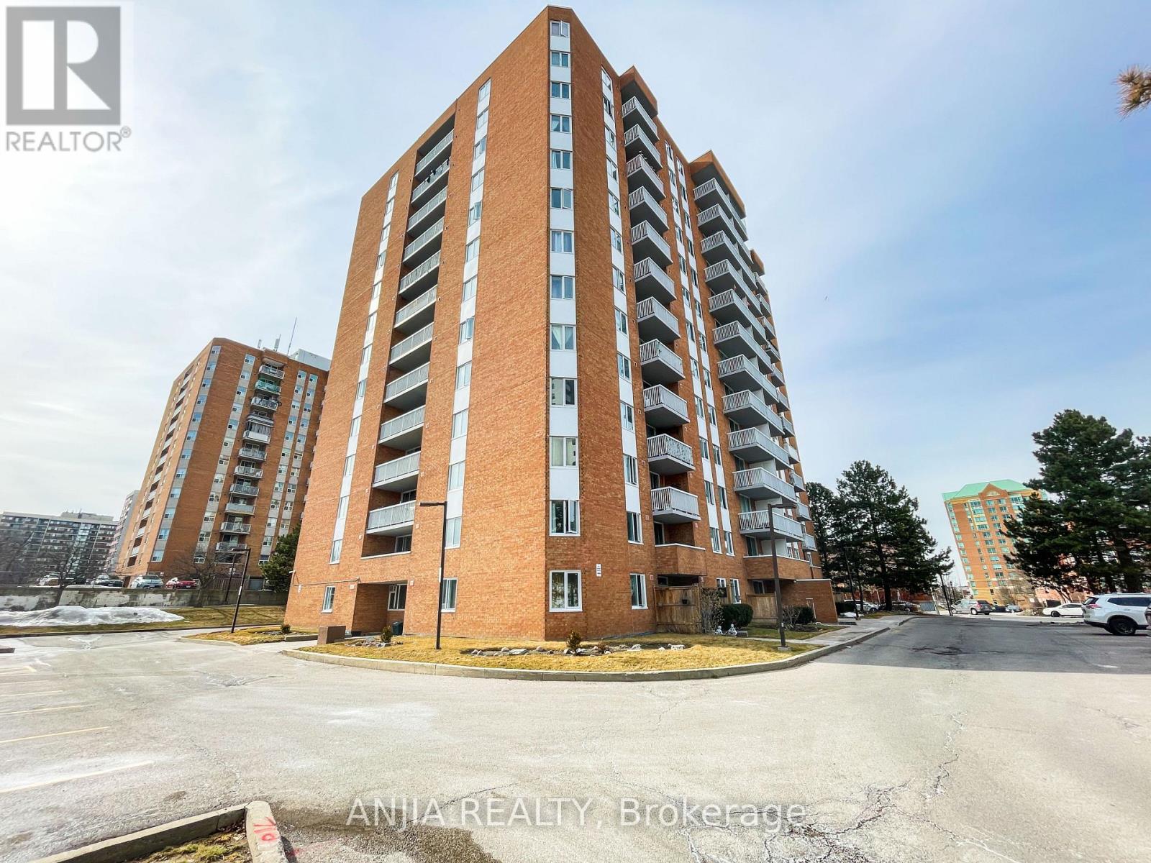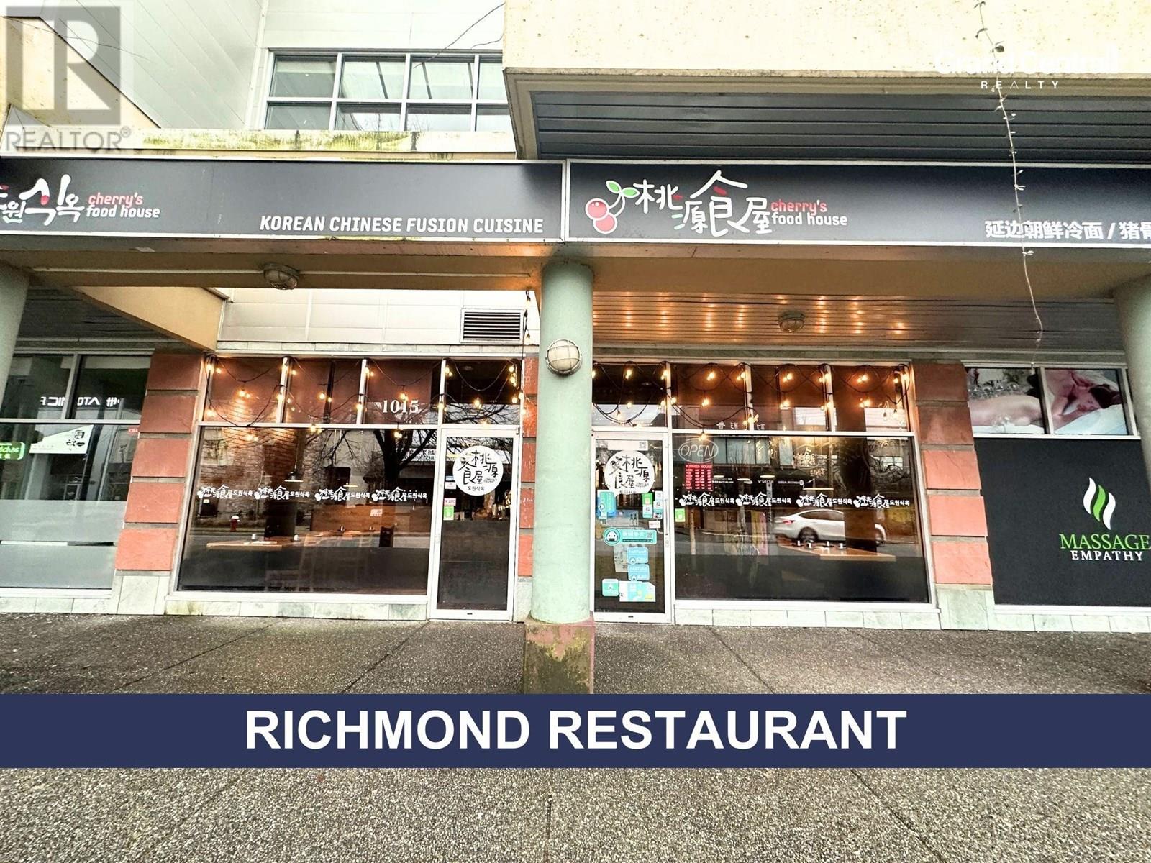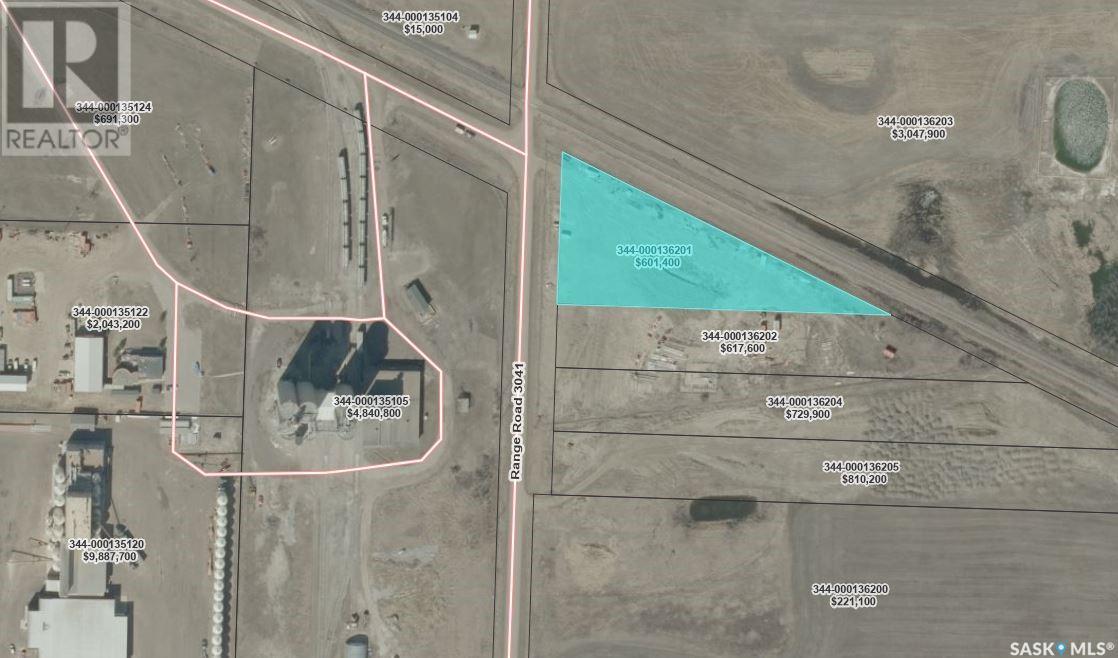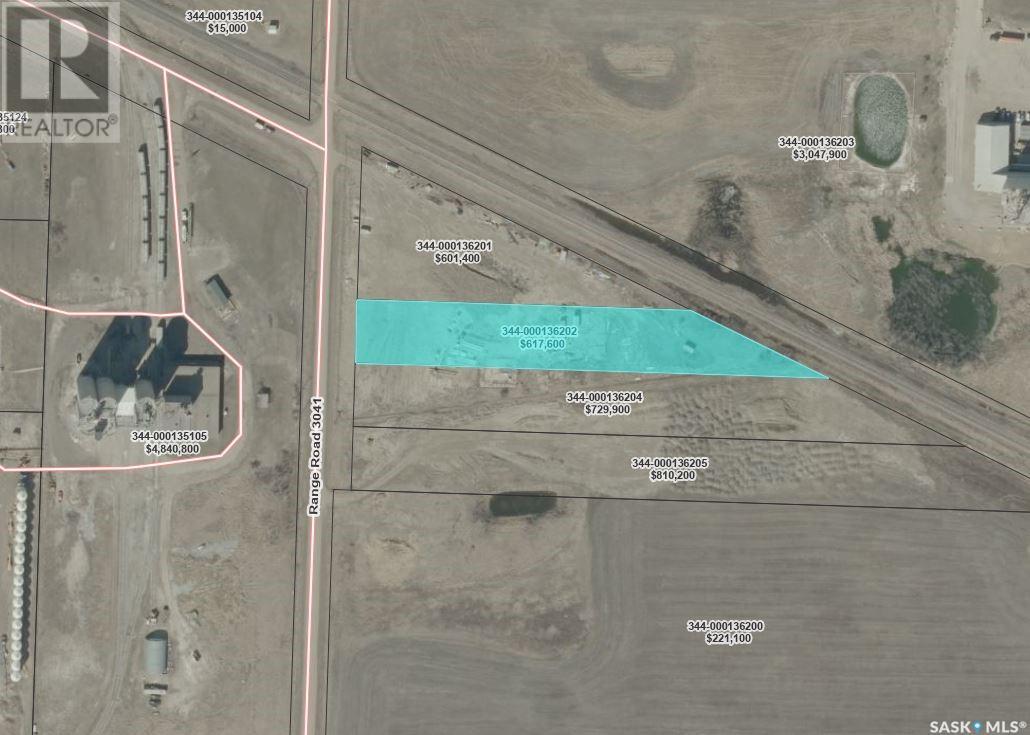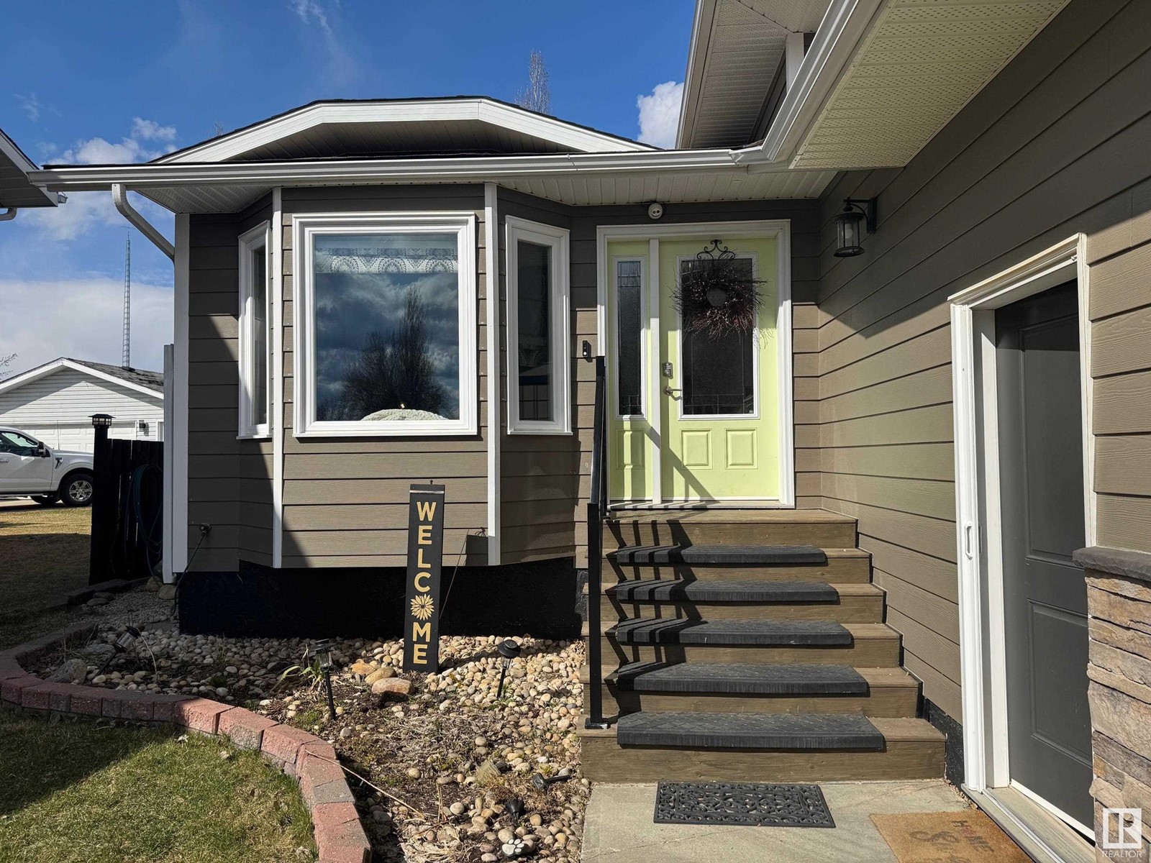Lot 5a, 10102 130 Avenue
Grande Prairie, Alberta
Prime opportunity awaits with this 1.59 acre vacant commercial lot, ideally situated in a high-visibility location perfect for development. With level terrain and easy access to major roads and infrastructure, this expansive parcel offers endless potential for a variety of commercial uses—retail, office, mixed-use, or industrial. Surrounded by growing businesses and residential neighbourhoods, the property benefits from strong traffic counts and excellent frontage. Whether you're an investor or a business owner ready to build, this lot is a blank canvas in a rapidly developing area. (id:60626)
RE/MAX Grande Prairie
11724 148 Av Nw
Edmonton, Alberta
This home is Spotless 3+ 1 Bedroom 1130 Sq ft Bungalow in quiet castle downs location with a large lot, backing a private green belt. Home has been loved and has a nice open main floor with large living room with wood burning fireplace. The home also has many upgrades over the years including kitchen cabinet upgrades, upgraded vinyl windows, paint and shingles done a few years back. Basement is fully finished with a large rec room extra bedroom, a 3 piece bath and lots of storage space. (id:60626)
RE/MAX River City
602 - 7 Erie Avenue
Brantford, Ontario
**Beautiful Boutique Grandbell Condos** Spacious, Open Concept 1 Bdrm + Den, Walk-Out to Balcony, Laminate Floors thru-out, 9" Ceilings, Kitchen boasts Centre Island, Stainless Steel Appliances, Pantry, Den can be used as 2nd bdrm or Home Office, Mins to Laurier University, The Grand River, Shopping, Transit, Schools, Walking Trails & Parks, Hwy 403. **EXTRAS** S/S Fridge, S/S Stove, S/S Built in Dishwasher, S/S Built in Microwave, Stackable Washer, Dryer, All Electric Light Fixtures, All Blinds, CAC, Kitchen Centre Island, 1 Parking Spot. (id:60626)
Century 21 Percy Fulton Ltd.
961 Campbell
Windsor, Ontario
GREAT INVESTMENT OPPORTUNITY OR A HOME FOR A BIGGER FAMILY. 6 BDRMS IN TOTAL. 2 KITCHENS, EVEN 2 SEPARATE LAUNDRY ROOMS. MAIN FLOOR HAS UPDATED OPEN CONCEPT KITCHEN, LR, DR, 1 BDRM, 4 PC BATH & LAUNDRY, ENCLOSED FRONT PORCH & REAR GRILLING PORCH. THE UPPER FLOOR OPENS TO 3 BEDROOMS. BASEMENT WAS FINISHED IN 2022 W NEW DRYWALL, ELECTRICAL, PLUMBING KITCHEN, EATING AREA, LAUNDRY & 3 PC BATH. GRADE ENTRANCE TO THE BASEMENT MAKES THE LOWER LEVEL AN EXCELLENT MOTHER-IN-LAW SUITE. TOTAL MONTHLY RENT APPROX. $3,450. LOCATED CLOSE TO U OF WINDSOR, SCHOOLS, WATERFRONT TRAILS, ON BUS ROUTE. (id:60626)
Deerbrook Realty Inc.
Ph3 - 15 Sewells Road
Toronto, Ontario
Spacious And Bright Penthouse-Level One Bedroom Condo Offering Approx. 700 Sq.Ft. Of Comfortable Living Space In A Well-Maintained Building. This Functional Layout Features An Open Concept Living And Dining Area, Perfect For Entertaining, While The Generously Sized Primary Bedroom Provides Privacy And Relaxation. The Updated Kitchen Boasts A Breakfast Area, Ample Cabinetry, And Expansive Countertops For Easy Meal Prep. Enjoy Stunning Views From The Balcony, One Underground Parking Spot, And One Locker For Extra Storage. Maintenance Fees Include All UtilitiesJust Pay Property Tax! Located In A Vibrant Community Steps To Malvern Town Centre, TTC, Parks, Schools, Library, And More. Ideal For First-Time Buyers Or Investors Looking For A Prime Location With Excellent Amenities Nearby. A Must See! (id:60626)
Anjia Realty
8471 Highway 3
Oakland, Nova Scotia
"The Balsamea House" is a 21st century, barn inspired, seasonal-retail store, located just before the bridge which crosses the Mushamush River at the estuary of the beautiful seaside town, Mahone Bay. It has served as a popular seasonal shop specializing in Christmas trees, wreathes, garlands and greenery. It has also sold honey and condiments, crafts and the odd antique or two for good measure. This country store has been a been a perennial favourite for over twenty-two years for those travelling from far and wide to share in its rich atmosphere and take home a piece of time honoured tradition. The building was constructed of wood milled on site specifically for its construction, which the heavy beams of the structure will attest. The main showroom, consisting of 775 square feet, boasts locally milled, red oak, plank floors. This open space is heated by a wood burning stove which comfortably heats the building until the close of season in late December. Full of natural light, this retail house - with its nine foot ceilings - features large, hand crafted, bespoke, wood sash windows. A new septic has been installed and a 2,500 gallon cistern is in place. The property has a park-like natural setting and at just under two acres would accommodate a new owners plans for expansion or an additional private house. The highly visible location at the gate to Mahone Bay would certainly lend itself to the success of any variety of business enterprises. (id:60626)
Engel & Volkers (Lunenburg)
1015 8580 Alexandra Road
Richmond, British Columbia
*Showing by appointment only, do not disturb staff. * Authentic Korean Restaurant for Sale D Prime Location on Richmond's Famous Food Street. Seize this rare opportunity to own a well-established Korean restaurant in the heart of Richmond's bustling Alexandra Road (Food Street)! Spanning 1,380 sqft, this beautifully decorated restaurant is surrounded by high-density residential areas and major shopping centers, including Lansdowne Mall, Aberdeen Centre, and Parker Place, ensuring a steady flow of customers. Equipped with a fully vented commercial kitchen, this space is ideal for a variety of Korean and other Asian cuisines. The restaurant also holds a liquor license valid until midnight, offering excellent revenue potential for evening dining and late-night service. Please contact the listing agent for more information today! (id:60626)
Grand Central Realty
Team 3000 Realty Ltd.
Lot B Floral Road
Corman Park Rm No. 344, Saskatchewan
Great opportunity in M1 Light Industrial zoning and only 8km's from Saskatoon city limits. Excellent access/egress adjacent to Hwy #16 (Yellowhead), and rail line available to northeast of property. Many other established businesses already in area. The adjacent 2.0 acre lot (parcel C) is also available. Vendor financing available to a qualified purchaser. Call/text/email for more information. (id:60626)
Royal LePage Saskatoon Real Estate
Lot C Floral Road
Corman Park Rm No. 344, Saskatchewan
Great opportunity in M1 Light Industrial zoning and only 8km's from Saskatoon city limits. Excellent access/egress adjacent to Hwy #16 (Yellowhead), and rail line available to northeast of property. Many other established businesses already in area. The adjacent 2.0 acre lot (parcel B) is also available. Vendor financing available to a qualified purchaser. Call/text/email for more information. (id:60626)
Royal LePage Saskatoon Real Estate
218 - 2270 Cotters Crescent
Ottawa, Ontario
Welcome to this lovely 3 bedroom townhouse located in a prime location with proximity to shopping, parks, restaurants, schools, public transit, and the airport! This well-maintained home is ideal for families, first-time buyers or investors. Sun-filled kitchen with tons of natural light and an eat-in area are equipped with modern, stainless steel appliances. Spacious dining and living rooms with huge windows are perfect for family dinners or hosting friends. The second floor features a large primary bedroom and two additional good-sized bedrooms, each with ample closet space. A 5-piece bathroom with double sinks completes this level. The finished basement offers a cozy family room with endless possibilities for customization. Fully fenced backyard with a patio offers a beautiful sitting area to unwind. Don't miss the chance to make this delightful property your own. Hot water tank was bought out. The owner is packing so there're some boxes in the basement. (id:60626)
Royal LePage Integrity Realty
3109 47 Av
Athabasca Town, Alberta
Don’t miss this rare opportunity — homes like this don’t come up often, especially with today’s housing shortage. Located in the vibrant Cornwall community of Athabasca, this home is perfectly situated near the primary school, hospital, restaurants, and shopping. It’s ideal for families, professionals, or anyone looking for comfort and convenience. This masterfully restored split-level home is packed with character and thoughtful upgrades. Pride of ownership is obvious throughout — from the stylishly renovated kitchen to the smartly finished basement. And don’t overlook the ultimate bonus: a fantastic garage hangout space that’s perfect for relaxing or entertaining. The beautifully landscaped yard is equally impressive — charming, functional, and ready for sunny days. Whether you’re sipping coffee on the patio or hosting a BBQ, this yard is made to be enjoyed. (id:60626)
RE/MAX Excellence
6812 Sunshine Coast Highway
Sechelt, British Columbia
Unveil the potential of your dream home on this spectacular 1.15 acre view property, a mere 5 minutes from Sechelt and mere steps away from the renowned Golden Mile beach on the Sunshine Coast. Embrace the opportunity to secure your slice of paradise and build your dream home. Don't miss out on the chance to own this prime building lot - act now and make your vision a reality before the rush begins. Building plans and geotechnical report available. (id:60626)
Sotheby's International Realty Canada




