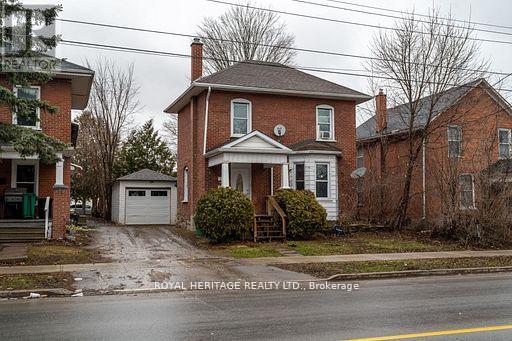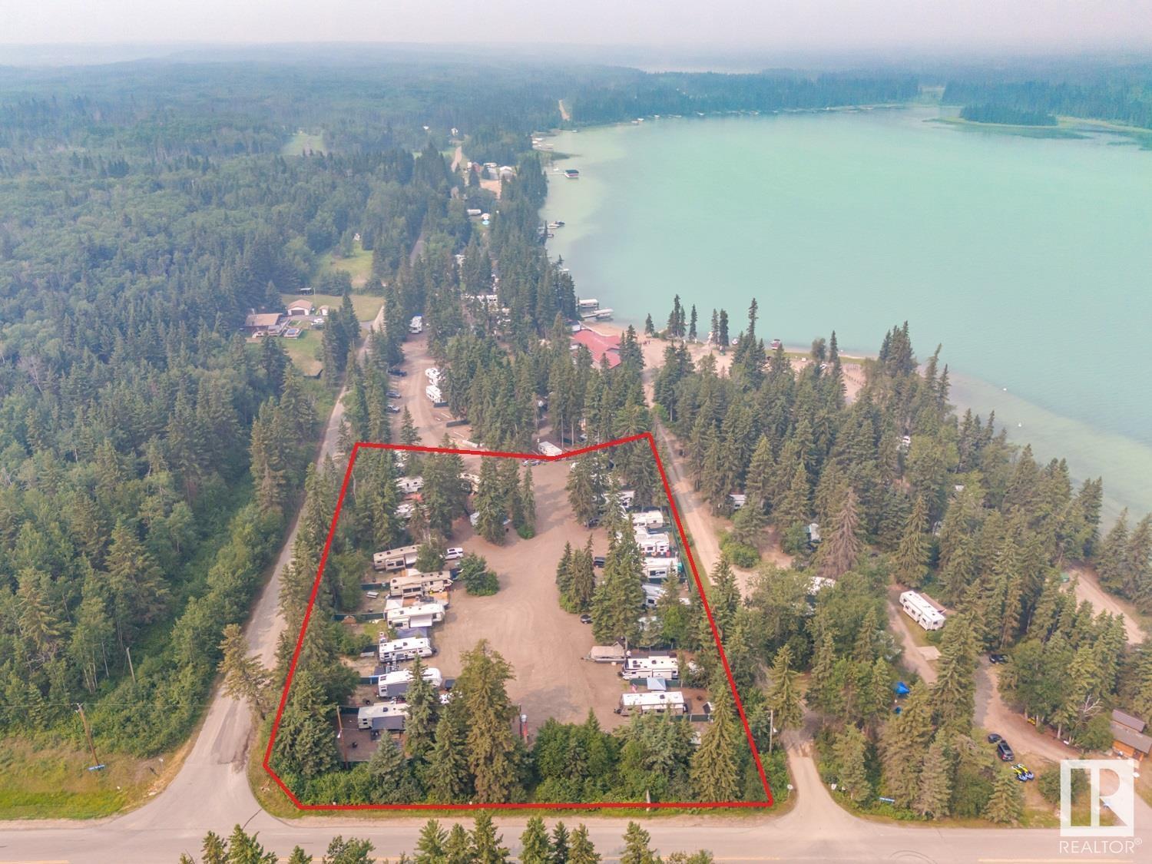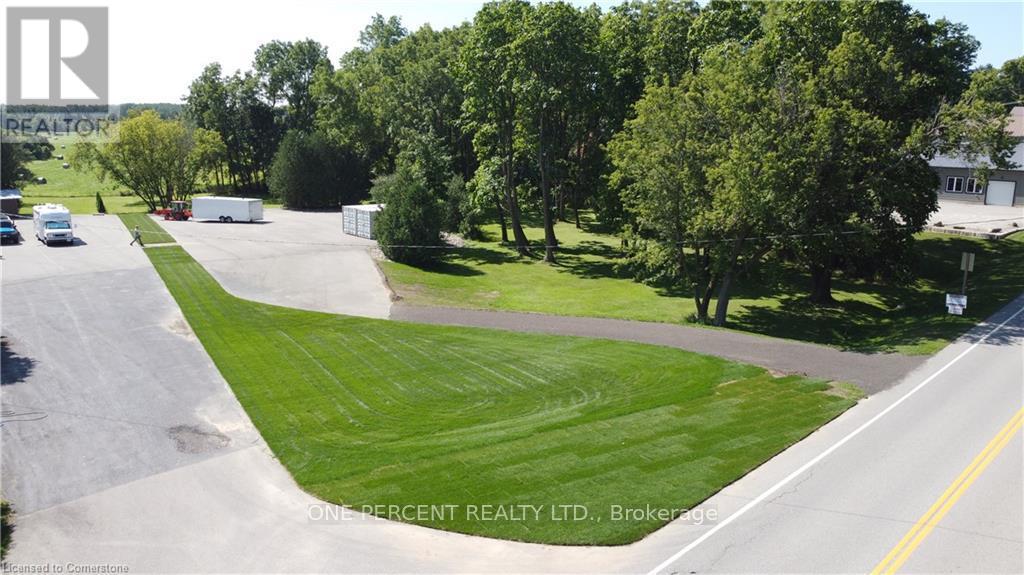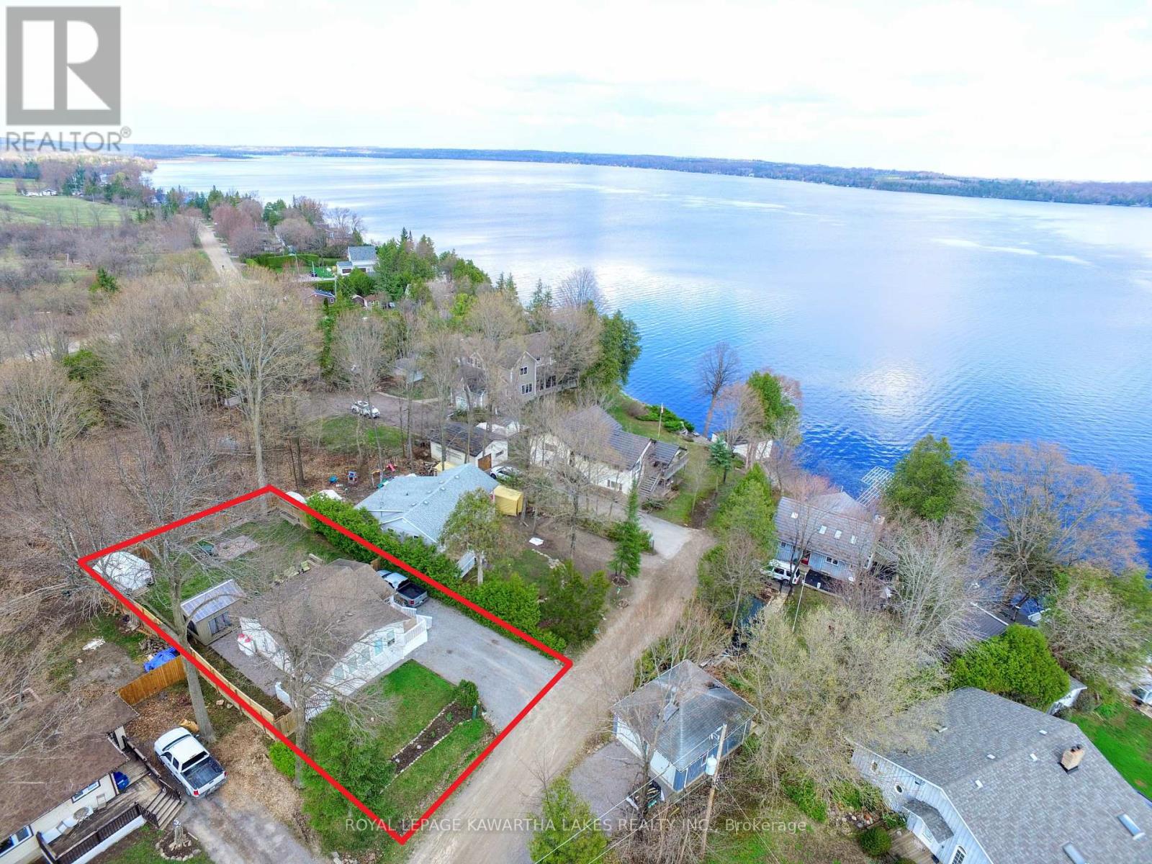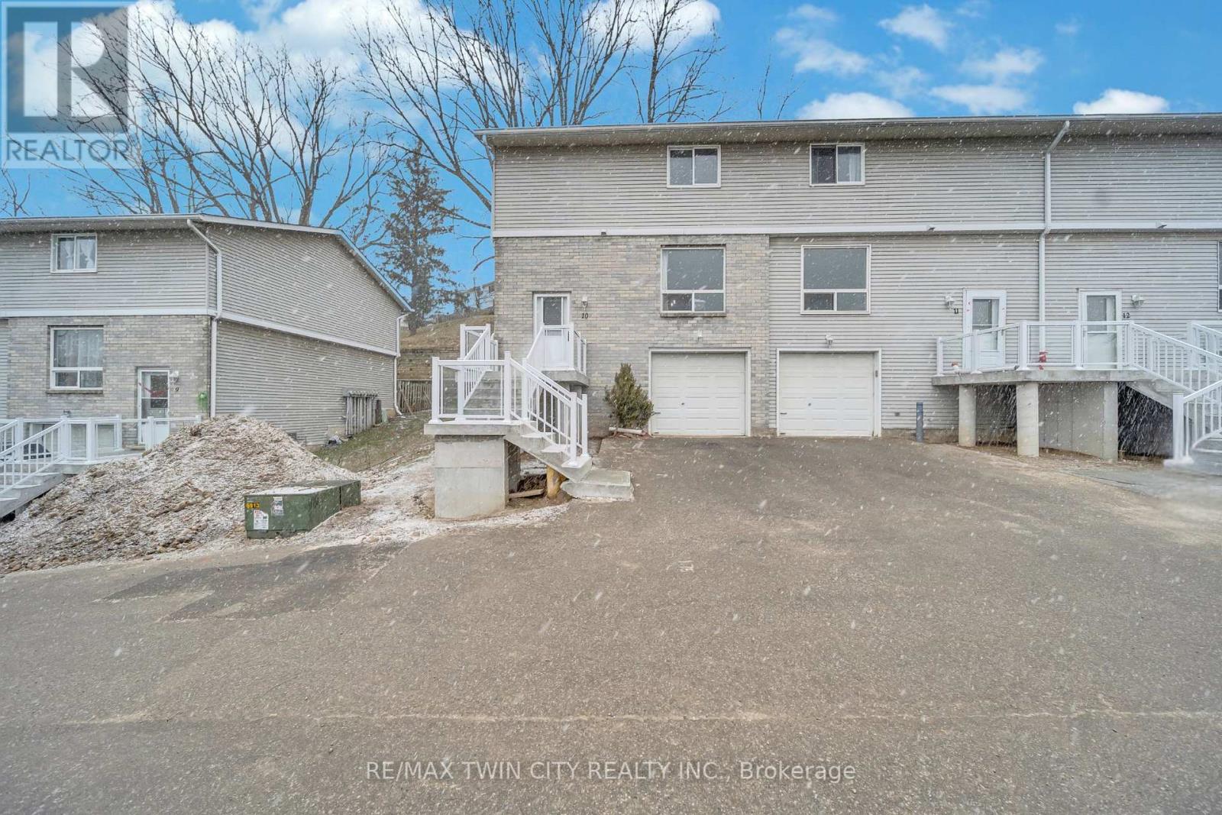6910 Maple Wood Crescent
Regina, Saskatchewan
Welcome to this wonderful family home in desirable Maple Ridge, perfectly located on a quiet crescent backing a sprawling, mature park and St. Angela Merici School (K–8 French Immersion & English) — truly one of the best locations in the neighbourhood. Watch your kids walk to school right from your backyard deck! This nearly 1,600 sq ft 4-level split offers a smart and spacious layout with room to grow. The upper level features three comfortable bedrooms, including a generous primary suite with 3-pc ensuite and his-and-hers closets. The main floor includes a bright eat-in kitchen with loads of cabinetry and access to a deck with a natural gas BBQ hookup leading down to the patio — perfect for entertaining with an unobstructed view of the park and schoolyard. The cozy lower-level family room features a gas fireplace and walkout patio doors (and there are laundry hookups in the closet if you want to relocate the laundry!), while the fourth level offers even more flexibility with a large rec room, dens, laundry area, and over 500 sq ft of crawl space storage. The location and layout are truly exceptional, and with just a few updates — a fresh coat of paint and modern kitchen appliances — this home could easily become your perfect forever space. Homes in this setting rarely come up — don’t miss your opportunity. Book a showing with your REALTOR® today! (id:60626)
Jc Realty Regina
1213 - 12 Laurelcrest Street
Brampton, Ontario
Welcome to 12 Laurelcrest St, Brampton #1213 (Penthouse Unit, Largest Unit in the Building). A hidden gem in a quiet, gated community in central Brampton. This freshly updated 1147 sq ft 2 bed 2 bath condo features a bright, functional layout with hardwood flooring, fresh paint, black appliances, and upgraded kitchen and bathroom finishes. The open-concept living/dining area walks out to a large balcony with beautiful downtown Toronto views - perfect for relaxation and entertainment. This unit includes two parking spot (underground & surface) and a huge ensuite locker, additional locker in basement 7ft x 9ft - a very scarce bonus feature that adds valuable extra storage and convenience. Plus, all utilities are included in the maintenance fee making everyday living truly hassle-free. Set within a secure, beautifully landscaped community with 24-hour gated entry, residents enjoy an abundance of outdoor space rarely found in condo living - from BBQ pits and picnic areas to an outdoor inground pool, tennis courts, and multiple green spaces perfect for lounging, socializing, or simply enjoying the fresh air in this private oasis. Inside, the building offers an extensive array of amenities including a gym, sauna, hot tub, media room, party/meeting room, billiards room, and card room. The location is unbeatable - steps to Oceans Fresh Market, Nearby No Frills, restaurants, gas stations, and everyday essentials. Quick access to Bramalea City Centre, Chinguacousy Park, Highway 410, and major transit routes. Ideal for first-time buyers, downsizers, retirees, or investors - a rare opportunity in one of Brampton's best-kept secrets. (id:60626)
RE/MAX Realty Services Inc.
364 Parkhill Road W
Peterborough North, Ontario
Excellent legal DUPLEX in a prime location, close to all amenities that Peterborough has to offer! Walking distance to Brookdale Plaza, bus route, Jackson's Park and restaurants. This all-brick property, with a new roof offers two 2-bedroom units with lower unit paying $1900/month plus hydro and upper unit vacant. The rear garage is also rented, generating $200/month in additional income. A unique feature of this property is that it fronts on Parkhill/Victoria Street and includes a garage on both sides. Each unit also has two entrances with plenty of parking and a large backyard; this is an excellent property for any investor looking to add to their portfolio. Book your private showing today! Roof (2024) front porch (2020) garage door (2025) Furnace (2023) (id:60626)
Royal Heritage Realty Ltd.
8 63532 Range Road 444
Rural Bonnyville M.d., Alberta
Prime Location at Crane Lake! This is your opportunity to own your own piece of Bodina Resort! This privately owned campground is situated on 1.61 Acre Parcel and offers 20 private fully serviced camp sites with power gas water and sewer connections, majority of clientele is seasonal rentals from May long weekend to September long weekend at $4000 per site with an optional $500 fee to store the unit on site for the winter months as well. Bodina Resort at Crane lake has been a destination for families for decades with a solid clientele list there is rarely an open site available! Visit and you'll see why; with mature spruce trees, fire pits and picnic tables, privacy fencing and paved walkways are already in place, the work is done! Come and own your own business and enjoy the summer at one of the nicest lakes in the Lakeland! Can be sold in conjunction with the store and house, shop, garage, bunkies, and dry lakefront cabin complete with 15 more campsites!! Check out MLS E4399427 for additional details! (id:60626)
RE/MAX Bonnyville Realty
6725 Bulman Road
Westwold, British Columbia
1.1 Acre Horse Property in Westwold BC. With a modern 3 bedroom 2 full bathroom Manufactured home with updated appliances and a mudroom. Natural gas forced air furnace and a 30 GPM well in a great location. 4 Seperate horse pastures with 2 shelters. Peaceful country living awaits on this charming small acreage with beautiful views in every direction. The property is thoughtfully set up for a rural lifestyle, featuring a carport, a functional shop, a chicken coop, and two horse shelters. It’s fully fenced and cross-fenced, with designated horse pastures, a secure dog run, and a fenced yard perfect for pets or kids. Raised garden beds are ready for your green thumb, offering the opportunity to grow your own produce right at home. Whether you’re looking to have peace and quiet in the country, horse enthusiast, or simply seeking quiet country life, this property offers comfort, space, and endless potential just outside the city. (id:60626)
Coldwell Banker Executives Realty
45 Narrows Road
Welshpool, New Brunswick
The Narrows, well, a place where two countries come together. The ocean water is magical, tides and currents pulling you in and out. Only the skilled Captains who are the ""harvesters of the sea"" navigate these waters well. The Roosevelt International Bridge symbolizes what President John F. Kennedy called the ""bond of friendship"" between Canada and the United States. We have great ties to small town of Lubec, Maine, famliy and friends. This bridge gives the residents of Campobello the freedom to travel and be a part of both communities. This 5.16 acre lot will have stunning views of the quaint village of Lubec and the magnificent sunsets. It's just across the bridge through the border crossing , up the hill and hang a left to the beauty before you. Build your dream home. Or maybe you have a business in mind, cottages...the sky is the limit with a great imagination. Come walk the shoreline. Wave to a captain in a boat passing by, while watching seals playing in the waves. (id:60626)
Keller Williams Capital Realty
2925 Rideau Ferry Road
Perth, Ontario
Escape to the tranquility of country living without sacrificing convenience! This delightful 2-bedroom home is ideally situated on half of an acre and is just a 2-minute drive from the vibrant town of Perth, offering the best of both worlds. Step inside to find a bright and airy atmosphere, highlighted by a large kitchen space, a true hub for family gatherings and culinary adventures. The bedrooms are both generously sized, providing comfortable retreats. The dedicated office space also offers the flexibility to easily convert into a third bedroom. Bathroom is spacious and features a jacuzzi soaker tub, inviting you to relax and rejuvenate after a long day. Outside, the expansive property provides ample space for outdoor activities and gardening. A standout feature is the impressive 24' x 26' detached, heated workshop, perfect for doing renovations, enjoying hobbies, or solving the worlds problems over a cold-one. Enjoy the peace and quiet of your surroundings while being just a stone's throw from Perth's amenities, shops, and restaurants. This property offers many perks. Septic installed 2011, main floor windows installed 2015, Furnace 2019, A/C 2022, 100amp breaker panel with generator panel, steel roofs on home and workshop, lots of storage space. (id:60626)
Royal LePage Advantage Real Estate Ltd
139 Harley Road
Brant, Ontario
Welcome to 139 Harley Road, the most beautiful lot in Brant County! Amazing 1.4 Acre Mature Treed Country Lot that is a very rare fine. This is not a severed piece of flat farmland or swamp, this property is a true rare gem... just add your new home and more! There is even a large paved area already in place! Large frontage at 151 feet wide with 195 feet across the back and a depth of 400ft. Huge rear and side yards with mature trees and farm fields with no rear neighbours. Located in a very friendly community of Harley, Ontario. Next door to a gourmet bake shop/store. 8 Minutes to Hwy 403, 8 Minutes to Burford, 20 Minutes west of Brantford, 25 Minutes to Woodstock and 40 Minutes to Hamilton and close to 1 Hour to Toronto. Survey and all studies completed with approval building envelope, PLUS allowance for a large shop/hobby barn! Ready to build in Spring 2025. Excellent FIBE internet and Natural Gas coming in the near future. Please do not enter the property without permission. (id:60626)
One Percent Realty Ltd.
8 Story Street
Blenheim, Ontario
Open concept 2000 sqft brick ranch perfect for a large family. The main floor features a huge kitchen/dining/living room with breakfast bar and a patio door leading to the back deck. It also boasts 2 bedrooms on the main floor with 3 in the lower level, with 3 exits on both levels with potential for rental income. Located close to the 401, walking distance to two grocery stores, Tim Hortons & more. Zoning D-471. A car dealership is across the street. Ideal for business owners. For further information contact the L/S for an appointment to view! (id:60626)
Buckingham Realty (Windsor) Ltd.
21 Pleasure Street
Kawartha Lakes, Ontario
Pristine Totally Renovated 1 Bed 1 Bath Bungalow Off The Shores Of Sturgeon Lake. Brand New Roof (Old Roof Is Shown In Pictures). Updated Open Concept Kitchen / Dining Room. The Living Room / Sun Room Just Around The Corner Spans The Entire Width Of The Home. Sliding Barn Doors Lead To The Master And Ensuite Bath. Private Fenced Backyard Feat. A Deck, Fire Pit, And Garden Shed. 200 amp with ESA Certified 48 AMP Electic Vehicle Charge Port. Access To Beautiful Sturgeon Lake Just Steps Away With Great Clean Swimming! (id:60626)
Royal LePage Kawartha Lakes Realty Inc.
10 - 648 Doon Village Road
Kitchener, Ontario
Welcome to 648 Doon Village Road, Unit 10. Attention first-time homebuyers and savvy investors! This beautifully designed end-unit condo townhouse, situated in the highly desirable Doon/Pioneer Park neighborhood, presents an exceptional opportunity to own a property in one of the most sought-after areas of Kitchener. Combining modern conveniences with a welcoming family-friendly atmosphere, this home checks all the boxes for comfortable living. Step into the inviting, carpet-free main floor, equipped with smart thermostat, where natural light streams through expansive windows, creating a bright & airy ambiance. The family room, with its wall of windows, provides the perfect space to relax, gather with loved ones, or entertain guests. The thoughtfully designed kitchen, adorned with white cabinetry & equipped with a full suite of appliances. Adjacent to the kitchen, the dining area features sliding doors that open to a private, fenced backyard with separate entry/ exit as it is an end unit. Whether hosting summer BBQ's, gardening or simply enjoying a peaceful retreat, this outdoor space offers endless possibilities. The 2nd floor boasts 3 generously sized bedrooms, each featuring ample closet space. A conveniently located 4pc bathroom completes the upper level. The Basement, adds significant value with its separate entrance from the garage, laundry facilities & abundant storage space. This versatile area is ready for your personal touches. Additional features include parking for 2 vehicles, ensuring convenience for busy families or tenants. The location is truly unmatched, with proximity to top-rated schools, shopping centers, beautiful parks, the Waterloo Region Museum, and public transit. Easy access to major highways makes commuting or exploring the region effortless. This Unit offers a rare opportunity to enter a thriving market. Dont miss the chance to make this stunning property your own. Schedule your private showing today. (id:60626)
RE/MAX Twin City Realty Inc.
590 Tamarack Rd Nw
Edmonton, Alberta
DONT MISS OUT ON THIS OPPORTUNITY! FRESHLY PAINTED and situated in a family-friendly community, this well-maintained Bi Level features TWO SEPERATE LIVING SPACES WITH SEPERATE ENTRANCES— perfect for extended family and/or guests. Walk into a brightly lite VAULTED living room, the upstairs offers 2 BEDROOMS, the PRIMARY complete with a ensuite and walk in closet, with a full 4pc BATHROOM, enjoy ENDLESS HOT WATER with the Hot Water on Demand Tank. The KITCHEN has Stainless Steel appliances across from the cozy dining area, complete with upstairs WASHER and DRYER. Downstairs has its own PRIVATE ENTRANCE, walk into a clean KITCHEN with Stainless Steel Appliances, and 2 additional well sized BEDROOMS, a FULL BATHROOM - the perfect IN LAW SUITE. The property includes a DOUBLE GARAGE for secure parking and extra storage. Located directly across from schools, parks, and local amenities, this home offers comfort, convenience. A fantastic opportunity in a great neighborhood. (id:60626)
Real Broker



