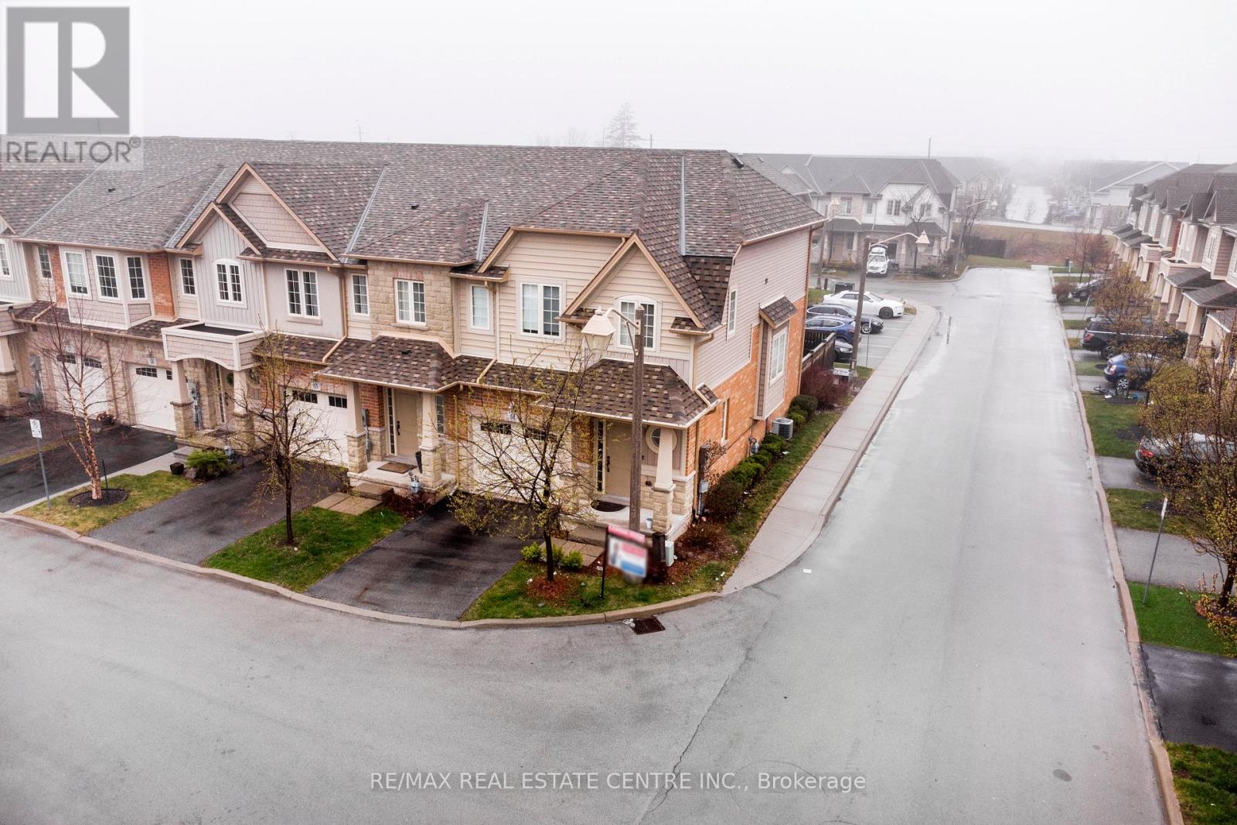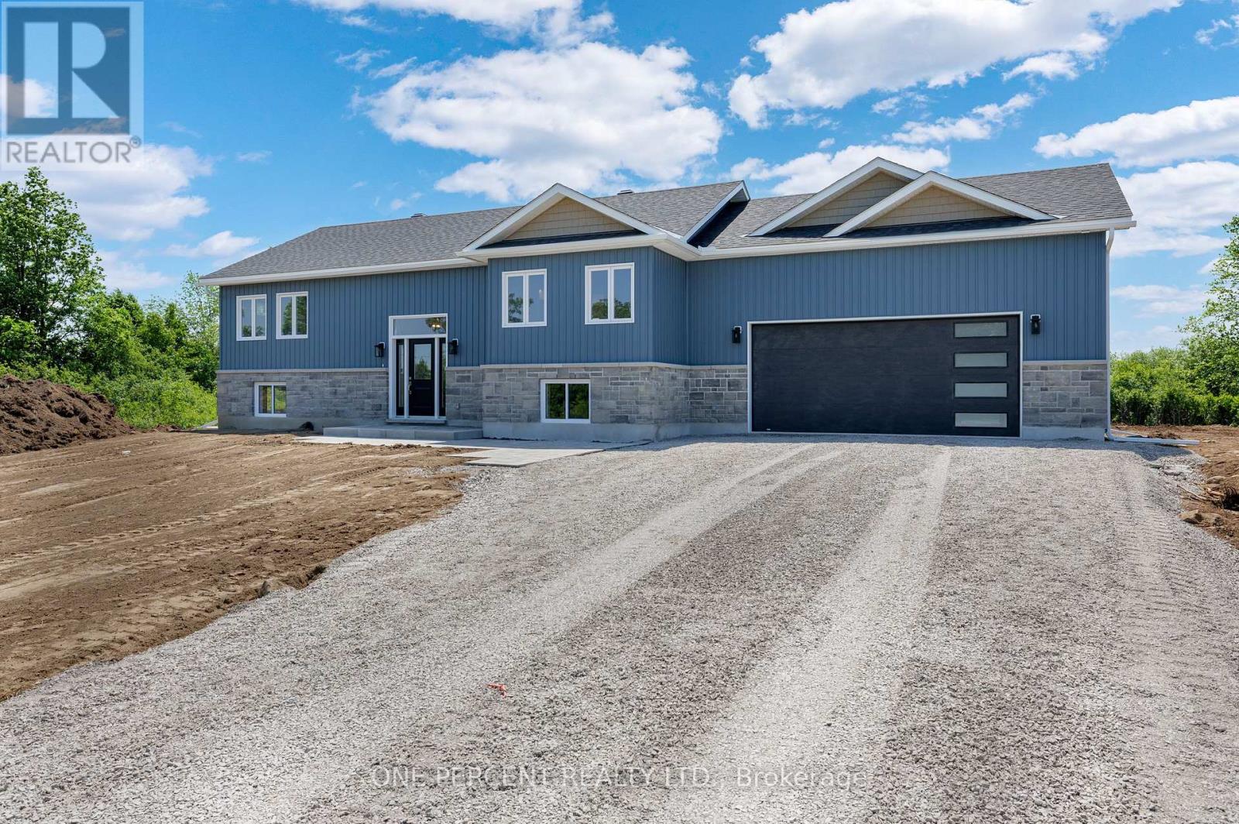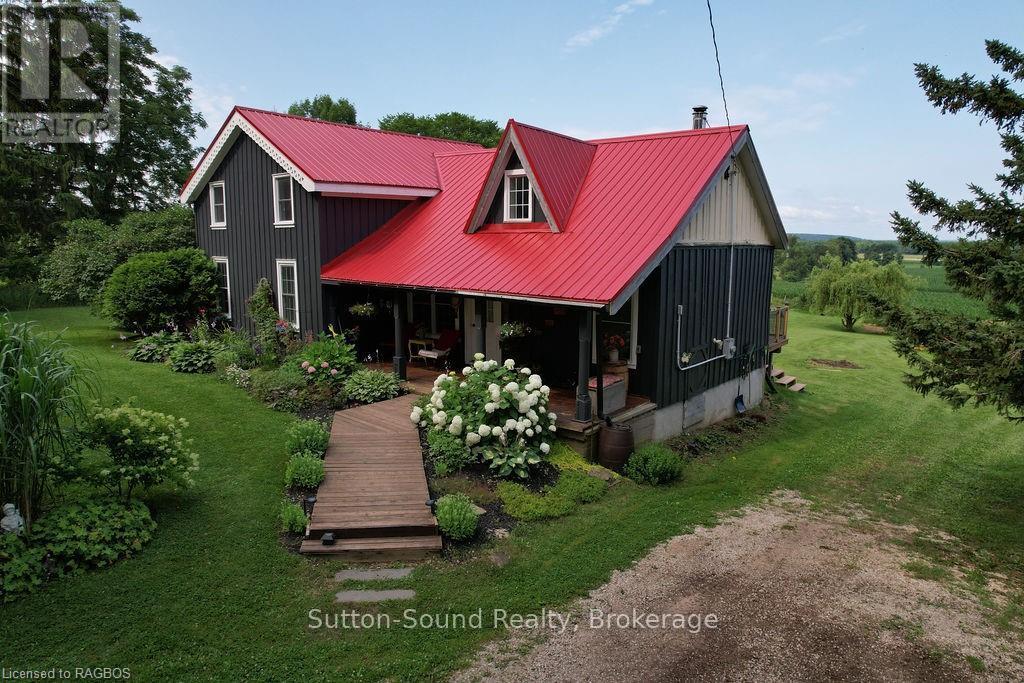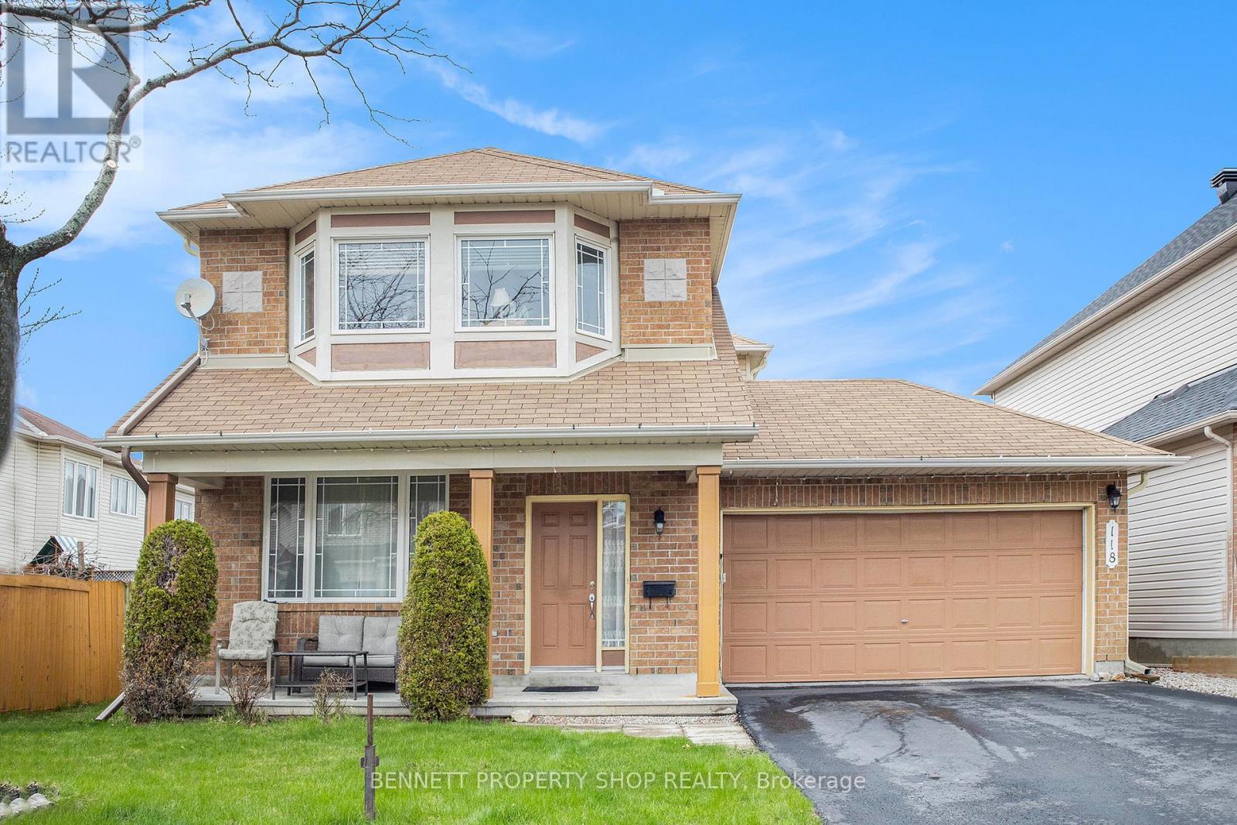9029 Webster Road
Adjala-Tosorontio, Ontario
This spacious and well-maintained home offers over 2,000 square feet of bright, comfortable living space designed with family life in mind. From the moment you step inside the large, welcoming foyer, you'll appreciate the thoughtful layout and abundance of natural light throughout. The main floor features a convenient laundry room with newer washer & dryer and an expansive family room with a walkout to the backyardperfect for entertaining or simply enjoying the peaceful outdoor surroundings. A fourth bedroom on this level provides flexible space for guests, a home office, or multigenerational living. The double garage offers inside entry, adding convenience and security. The heart of the home is the generous updated kitchen(2021), complete with brand new applicances(2025) a walk-in pantry, ample cabinetry, and plenty of counter spaceideal for meal prep, baking, and family gatherings. The open-concept living and dining rooms are perfect for hosting and everyday living, offering a seamless flow and large windows that frame views of the surrounding greenery. Upstairs, you'll find three generously sized bedrooms. The primary suite is a true retreat, featuring a walk-in closet and a beautifully updated 3-piece ensuite bathroom with modern finishes. Set on a picturesque lot backing onto mature trees, this property offers privacy, space, and the serenity of country living - while still being within easy reach of nearby amenities. Furnace(2022), Ashphalt Driveway(2021). Whether you're enjoying a summer evening on the new deck(2024), watching the kids play in the yard, or simply taking in the peaceful surroundings, this is the perfect place for your family to grow and thrive. (id:60626)
Keller Williams Experience Realty
9029 Webster Road
Glencairn, Ontario
This spacious and well-maintained home offers over 2,000 square feet of bright, comfortable living space designed with family life in mind. From the moment you step inside the large, welcoming foyer, you'll appreciate the thoughtful layout and abundance of natural light throughout. The main floor features a convenient laundry room with newer washer & dryer and an expansive family room with a walkout to the backyard—perfect for entertaining or simply enjoying the peaceful outdoor surroundings. A fourth bedroom on this level provides flexible space for guests, a home office, or multigenerational living. The double garage offers inside entry, adding convenience and security. The heart of the home is the generous updated kitchen(2021), complete with brand new applicances(2025) a walk-in pantry, ample cabinetry, and plenty of counter space—ideal for meal prep, baking, and family gatherings. The open-concept living and dining rooms are perfect for hosting and everyday living, offering a seamless flow and large windows that frame views of the surrounding greenery. Upstairs, you'll find three generously sized bedrooms. The primary suite is a true retreat, featuring a walk-in closet and a beautifully updated 3-piece ensuite bathroom with modern finishes. Set on a picturesque lot backing onto mature trees, this property offers privacy, space, and the serenity of country living—while still being within easy reach of nearby amenities. Furnace(2022), Ashphalt Driveway(2021). Whether you're enjoying a summer evening on the new deck(2024), watching the kids play in the yard, or simply taking in the peaceful surroundings, this is the perfect place for your family to grow and thrive. (id:60626)
Keller Williams Experience Realty Brokerage
24 Kingsborough Drive
Hamilton, Ontario
Presenting 24 KINGSBOROUGH DR. An Exceptional End Unit Freehold Townhouse in a Sought after Stoney Creek Mountain. House offers an amazing Location, Steps to All Major Retail Shopping and Minute to Red Hill Expressway. House is absolutely Loaded with Upgrades including an Open Concept Main Floor Plan, 9ft Smooth Ceiling, Freshly Painted (Jun 2025) . Modern Kitchen with High end Ceramic, Extended Kitchen Cabinets, Elegant Backsplash, Granite C/T, Breakfast Centre Island, Under Mount Kitchen Sink and Stainless Steel Appliances. Open Concept Living Room with New Hardwood Floor (2025) and Pot Lights. Dining with Walk Out Patio Doors Over Looking to a Tastefully Landscaped Concrete Private Backyard for Summer enjoyment. Leading to Second Level Boasts Hallway Hardwood Floor, Master Bedroom with W/I Closet and 4Pc Modern Ensuite with Standing Shower. Bright Spacious and Sun Filled 2nd and 3rd Bedrooms. Visitor Bath with High end Ceramics. Conveniently Located 2nd Level Laundry with Double Door and Uppers. Very small Road and Snow Removal POTL Fee, Private Driveway and No Side walk. This House Exemplifies Top Quality Finishing. Book your showing with Full Confidence. (id:60626)
Homelife/miracle Realty Ltd
6 46376 Yale Road, Chilliwack Proper East
Chilliwack, British Columbia
Welcome to Magnolia Grove"”where modern design, comfort, and opportunity come together. This spacious 4-bedroom, 3.5-bathroom townhome offers a unique ground-level suite complete with a wet bar, full 3-piece bathroom, and a walkout patio that opens to a generous backyard"”perfect for in-laws, guests, a home office, or potential rental income. The open-concept main floor features soaring 9-foot ceilings that flood the space with natural light. The chef-inspired kitchen is outfitted with professional-grade stainless steel appliances, quartz countertops, and sleek undermount sinks, ideal for everyday living and entertaining. Enjoy comfort year-round with high-efficiency heating and hot water system, plus the option to add a split AC/heat pump. The garage is EV-ready and includes built-in storage closets. Located just steps to Chilliwack Middle & Secondary Schools, cafés, restaurants, shops, breweries, and public transit. A perfect blend of function and future potential! (id:60626)
Stonehaus Realty Corp.
299 Caithness Street E
Caledonia, Ontario
Welcome to this beautiful two-storey home, offering four spacious bedrooms and two full baths. The exterior has been completely refreshed, featuring a new poured foundation all new hardie board siding and a brand-new garage for added convenience. Step outside to enjoy the stunning rear views of the Grand River from sprawling rear deck and above-ground pool, perfect for relaxation and entertaining. Situated on an impressive 200-foot deep lot, this home provides ample outdoor space for all your needs. Inside, the home offers incredible potential for the new owner to design and create their dream living space. With its spacious layout this home is a blank canvas just waiting for your personal touch. Don’t miss out on this unique opportunity to own a home with breathtaking views and endless possibilities! (id:60626)
Keller Williams Complete Realty
54 - 8 Lakelawn Road
Grimsby, Ontario
Welcome to Your Ideal Corner Townhouse Retreat! Discover this beautifully maintained and spacious corner townhouse that perfectly blends modern living with everyday convenience. Step into the bright and open family room, featuring a built-in electric fireplace perfect for relaxing evenings. The contemporary kitchen is a chefs dream, offering sleek finishes and ample space for cooking and entertaining. This home boasts four sun-filled bedrooms and 2.5 bathrooms, creating a warm and inviting atmosphere throughout. A fully finished basement adds valuable living space, ideal for a home office, rec room, or media area. Enjoy your private backyard oasis with a wood deck and fully fenced yard perfect for summer gatherings or quiet mornings. The property also includes a single-car garage and driveway for easy parking. Nestled in a peaceful neighborhood just minutes from Lake Ontario, this home offers serenity with convenience. You're close to top-rated public and Catholic schools (within a 5-minute drive), and have quick access to the QEW for commutes to Toronto or Niagara. Nearby shopping options include Costco, Grimsby Square Shopping Centre, and more. Don't miss your chance to own this exceptional corner unit book your private showing today! (id:60626)
RE/MAX Real Estate Centre Inc.
8 Lakelawn Road Unit# 54
Grimsby, Ontario
Welcome to Your Ideal Corner Townhouse Retreat! Discover this beautifully maintained and spacious corner townhouse that perfectly blends modern living with everyday convenience. Step into the bright and open family room, featuring a built-in electric fireplace—perfect for relaxing evenings. The contemporary kitchen is a chef’s dream, offering sleek finishes and ample space for cooking and entertaining. This home boasts four sun-filled bedrooms and 2.5 bathrooms, creating a warm and inviting atmosphere throughout. A fully finished basement adds valuable living space, ideal for a home office, rec room, or media area. Enjoy your private backyard oasis with a wood deck and fully fenced yard—perfect for summer gatherings or quiet mornings. The property also includes a single-car garage and driveway for easy parking. Nestled in a peaceful neighborhood just minutes from Lake Ontario, this home offers serenity with convenience. You're close to top-rated public and Catholic schools (within a 5-minute drive), and have quick access to the QEW for commutes to Toronto or Niagara. Nearby shopping options include Costco, Grimsby Square Shopping Centre, and more. Don’t miss your chance to own this exceptional corner unit—book your private showing today! (id:60626)
RE/MAX Real Estate Centre Inc.
449 Wood Road
Montague, Ontario
Discover Your Dream Home at 449 Wood Rd! Smart Homes proudly presents this stunning custom-built property. Be the first to call this delightful three-bedroom, two-bathroom home your own, complete with an attached double car garage, all nestled on a 1.3-acre lot. Enjoy the peace and privacy of no rear neighbours on a quiet country road in Montague Township. The kitchen boasts granite countertops and stainless steel appliances, offering abundant storage. An open-concept living design maximizes the space. The primary bedroom includes an ensuite bathroom and large windows, while two additional bedrooms of equal size and a family bathroom are conveniently located on the same level. Step outside to discover a spacious deck that's perfect for hosting summer barbecues! The fully insulated and drywalled basement presents a blank canvas for an additional bedroom or recreational room, complete with rough-in plumbing for another bathroom. This property also features all-owned high-efficiency heating and cooling systems, including a heat pump furnace, AC, and hot water tank. Don't miss out on this incredible opportunity! (id:60626)
One Percent Realty Ltd.
55 Greenfield Rd Road
Brantford, Ontario
This Brier Park home blends modern elegance with family-friendly comfort, offering a meticulously maintained residence with updated features and thoughtful design. Step into an inviting open-concept layout where the living room, dining area, and a spectacular kitchen seamlessly connect. Remodeled in 2023, the bright kitchen is a chef's dream, featuring a large skylight, pot lights, an oversized sink, cultured marble countertops, and a convenient island. The adjacent dining room boasts a new feature wall and an electric fireplace, creating a cozy ambiance. Luxury vinyl plank flooring flows throughout the main floor, which also includes a beautifully remodeled bathroom (2024). This level offers a spacious primary bedroom and two additional good-sized bedrooms. Recent updates include main floor windows (approx. 6 years ago) and updated electrical. The lower level extends the living space with a bright family room, warmed by a newer gas fireplace (2021) perfect for relaxation. A good-sized bedroom offers flexibility, complemented by a three-piece bathroom with a large shower. A dedicated laundry room with a natural gas dryer and ample storage completes this functional space. Outside, the home impresses with a double-wide driveway and an attached garage with a painted floor. Enjoy mornings or evenings in the three-season sunroom, which provides direct access to the low-maintenance, fully fenced rear yard. A new deck (2024) is perfect for outdoor gatherings. The exterior siding was replaced approximately 6 years ago, and the roof was replaced in 2024, enhancing curb appeal and durability. Location is key, with excellent schools, Costco, Lyndon Park Mall, Walmart, and various restaurants all close by. With its neutral interior paint and well-maintained condition, this home is truly move-in ready. Discover the perfect setting for your family's next chapter. (id:60626)
Century 21 First Canadian Corp
598476 2nd Concession North
Meaford, Ontario
Discover serenity in this meticulously restored century farmhouse nestled on nearly 4 acres of picturesque countryside, with the majestic Niagara Escarpment as your backdrop and Coffin Ridge Vineyards & Boutique Winery as your esteemed neighbor. Perfectly blending rustic charm with modern elegance, this property is a haven for both relaxation and hobby farming enthusiasts. Settle into the warmth of a fully restored farmhouse, where a striking cedar tongue-and-groove cathedral ceiling in the great room frames a cozy wood-burning fireplace and French doors open onto a sun-drenched deck. The kitchen beckons with contemporary butcher block countertops, industrial accents, and a spacious pantry alongside a charming breakfast nook. \r\nRetreat to the tranquility of a main-floor master suite offering privacy and comfort with its own ensuite bathroom. Upstairs, four additional bedrooms and a full bath provide ample space for family and guests, each room offering sweeping views of the expansive landscape. Outdoor enthusiasts will delight in the property's amenities, including a 20x30 barn with hydro service, that at one time had 2 horse stalls, and frost-free hydrant (currently not working), upper and lower pastures, and vibrant perennial gardens. Revel in breathtaking sunset views over Georgian Bay from the deck, or explore the nearby natural beauty atop the Niagara Escarpment. This property offers a secluded retreat while being conveniently near the charming towns of Meaford, Owen Sound skiing at Blue Mountain. Just a short drive away from essential amenities and an easy commute to Kitchener-Waterloo and Toronto, it blends privacy with accessibility. Embrace the essence of the Georgian Bay lifestyle with this extraordinary country estate, where modern comfort meets timeless natural beauty. Don?t miss the opportunity to make this dream property your retreat from the everyday hustle and bustle. (id:60626)
Sutton-Sound Realty
118 Hollowbrook Drive
Ottawa, Ontario
Charming 3-Bedroom Home in Family-Friendly Barrhaven! This beautifully maintained home in the heart of sought-after Barrhaven known for its top-rated schools, lush parks, and convenient access to shopping, dining, transit and more! Step inside to discover a bright and inviting open concept living and dining area, perfect for both entertaining and everyday living. The well-appointed kitchen boasts ample cabinetry and a sunlit eat-in area, ideal for casual meals. Just off the kitchen, the cozy family room features a charming fireplace, creating a warm and welcoming atmosphere to relax or gather with loved ones. Upstairs, the spacious primary suite is a true retreat, complete with a walk-in closet and a private ensuite bathroom. Two additional well-sized bedrooms provide flexibility for family, guests, or a dedicated home office space. Outside, enjoy a fully fenced backyard offering privacy and plenty of space for outdoor activities, gardening, or summer barbecues. Additional highlights include gleaming hardwood floors, a convenient double-car garage, and a well-maintained exterior. This move-in-ready home is a fantastic opportunity to settle in one of Barrhaven's most desirable neighborhoods. Don't miss out! (id:60626)
Bennett Property Shop Realty
11 Algonquin Court
Hamilton, Ontario
Spacious and versatile 4-level backsplit in Hamilton’s desirable Lisgar neighbourhood! This well-maintained 3-bedroom, 2-bath home offers plenty of room for the growing family, featuring generous living and dining areas, a large family room, and two separate lower-level rec rooms. Side entrance provides excellent potential for an in-law suite or multi-generational living. Updates include a renovated kitchen (2019), roof (2019), windows (2018), and furnace and A/C (2020). Great curb appeal, a private backyard, and a convenient location close to schools, parks, shopping, and highway access. A solid opportunity in a family-friendly area — don’t miss it! (id:60626)
Right At Home Realty
















