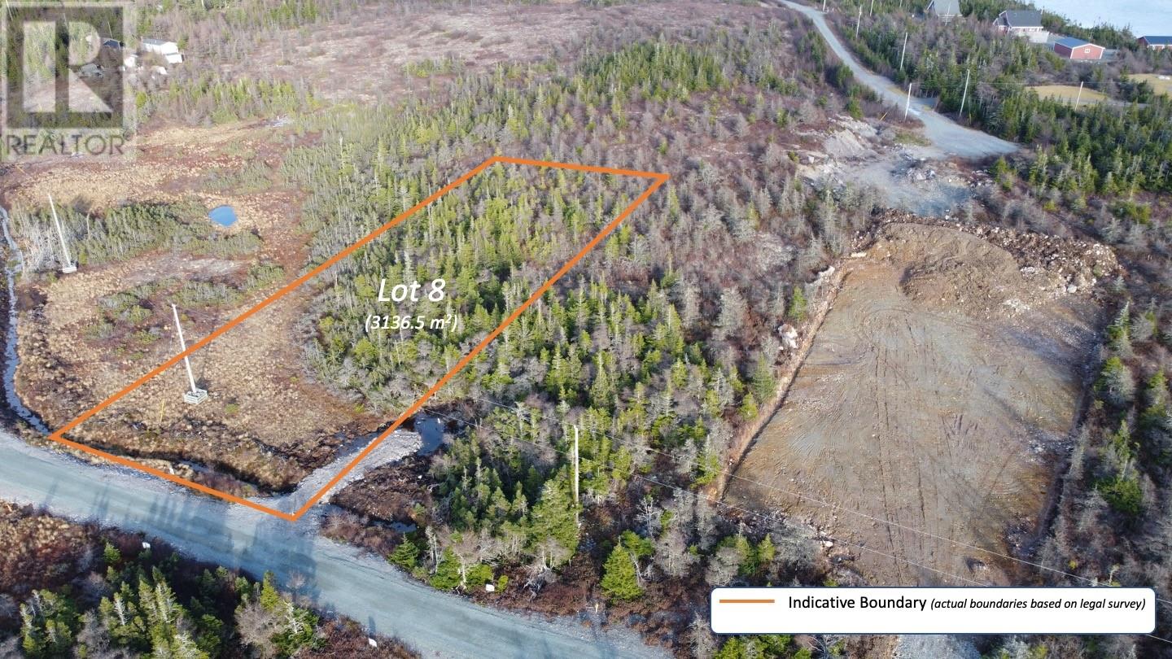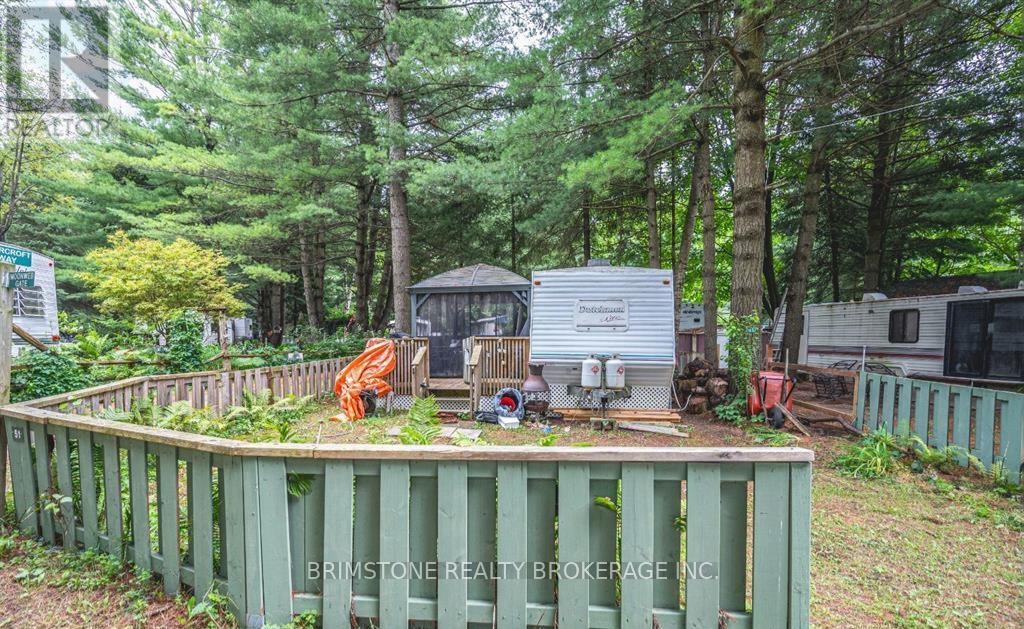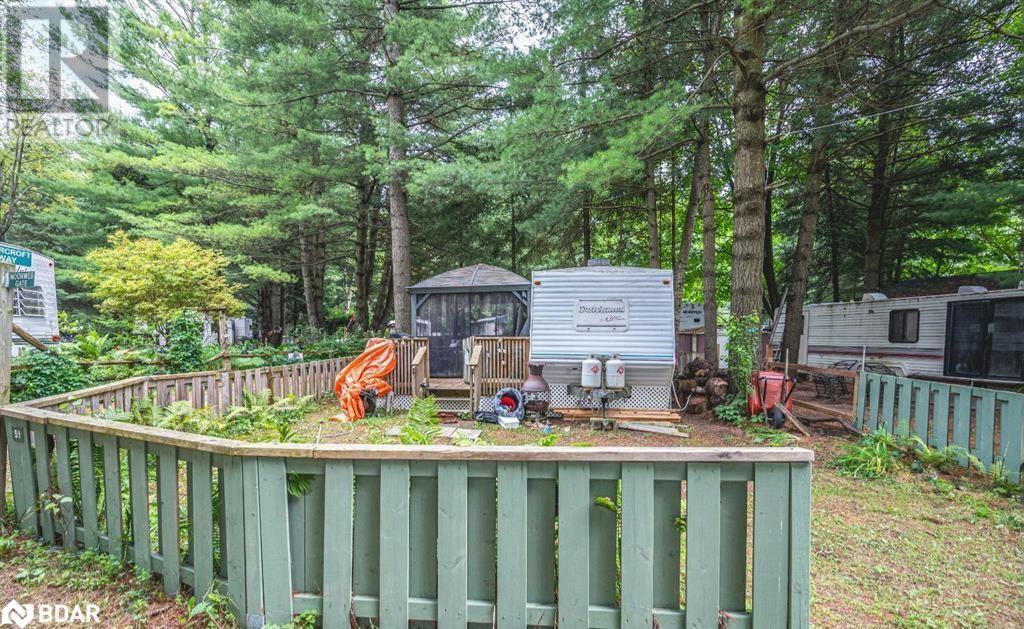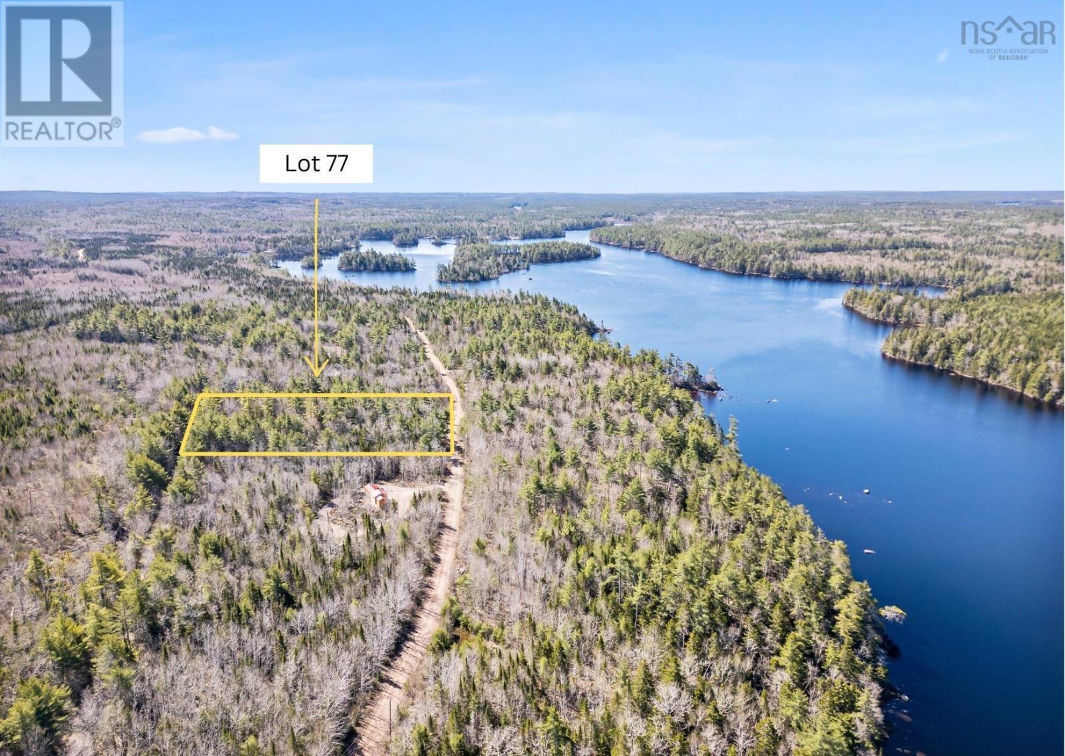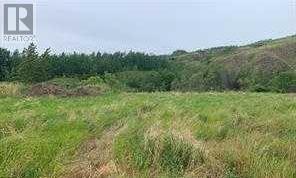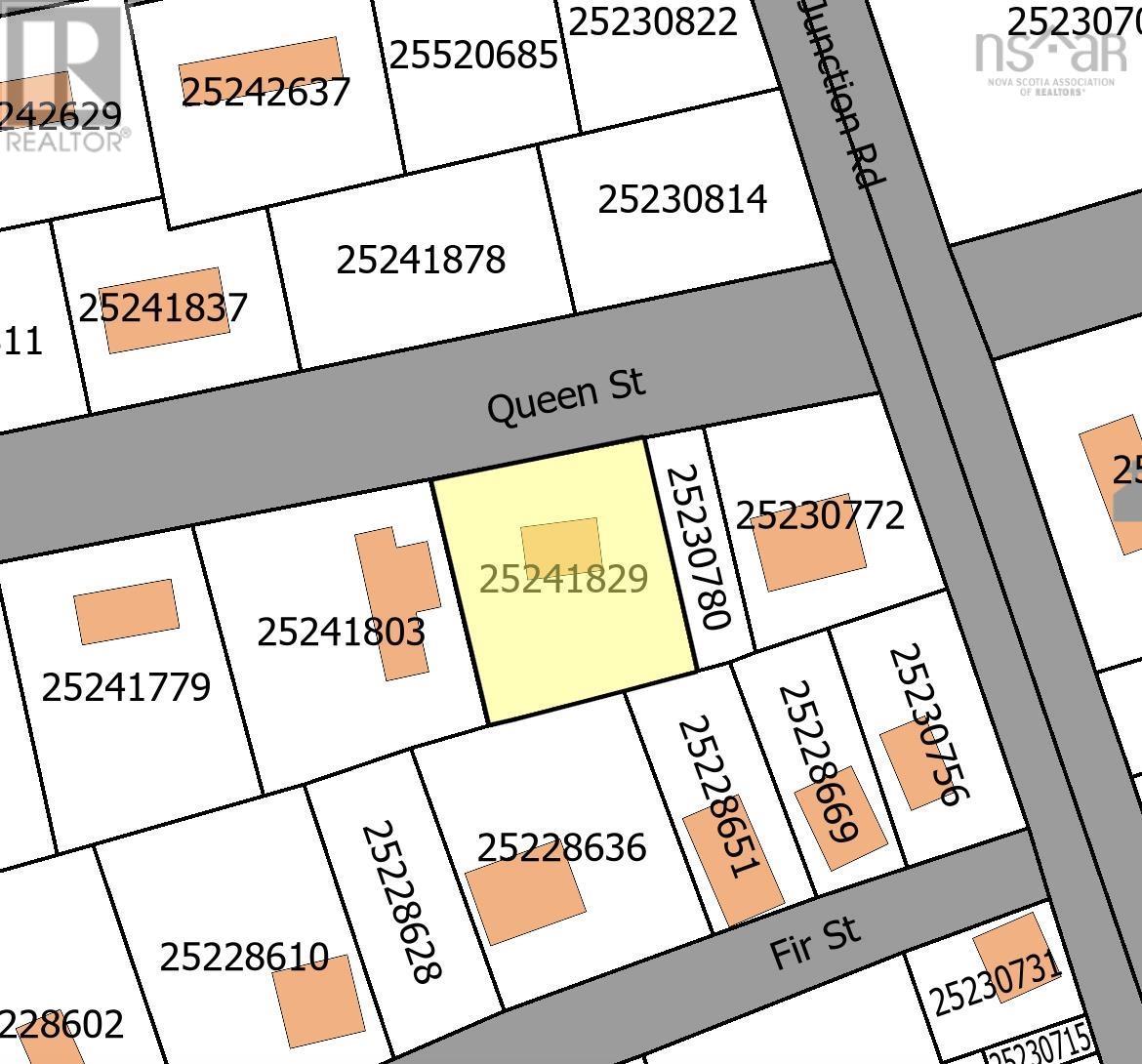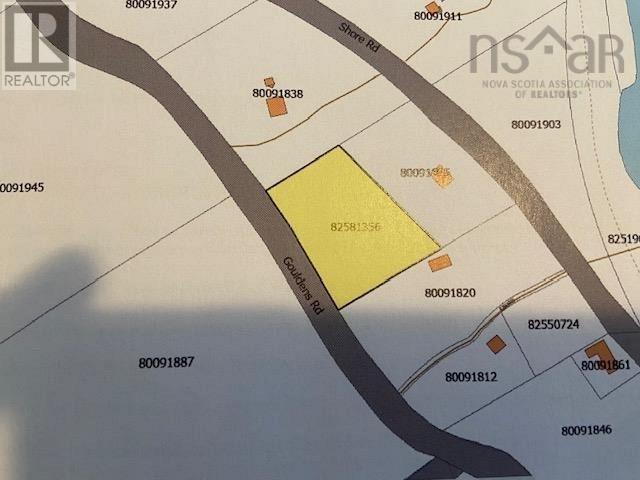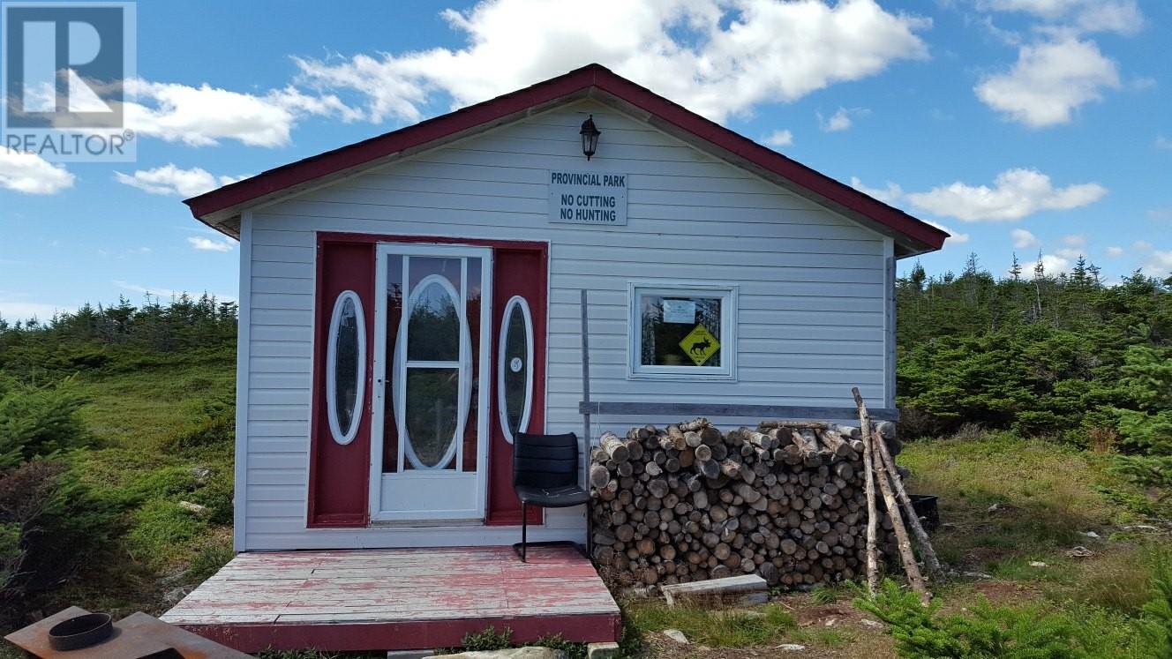8 Rhodies Pond Grove
Placentia Jct., Newfoundland & Labrador
Cabin season is coming and your piece of paradise is waiting! These lots are the best deals on the market and have been reduced to sell, featuring eight SOUTHWEST FACING POND LOTS STARTING AT 34,900 and five inside lots starting 9,900. Only 60 minutes from St. John's and 15 minutes from the amenities of Whitbourne, The Grove at Placentia Junction is the newest cabin development on the Avalon, offering swimming, boating, fishing, endless ATV trails, nature and tranquility. Shack Pond is the perfect spot for swimming, kayaking, fishing, or simply relaxing pond side by a campfire enjoying the spectacular blazing sunsets. The Placentia Junction cabin area also has many other ponds accessible to the public. Secure your lot today .... with no restrictive covenants in place, the choice is yours. Live your best cabin life at The Grove!" (id:60626)
Hanlon Realty
Lot 70 Kellys Point
Howley, Newfoundland & Labrador
Interested in building a new cabin in Howley? Don’t miss this lot! With 132 feet of frontage and approximately 320 feet in depth, this property offers plenty of mature trees and provides the perfect blank canvas for creating your dream retreat. Call today for details! (id:60626)
RE/MAX Realty Professionals Ltd. - Deer Lake
John Murray Road
Belleville South, Nova Scotia
Discover your private escape with this 6.23 acre, water-access-only property on the shores of Duck Lake. Swim, fish, kayak, or explore the surrounding wilderness. Whether you're seeking a remote retreat, a fishing cabin, or an off the beaten path property, this could be for you. (id:60626)
Engel & Volkers (Yarmouth)
51 - 5216 County 90 Road
Springwater, Ontario
Welcome to Unit #51 at 5216 County 90 Road a bright and cozy 1-bed, 1-bath. In a well-maintained seasonal park. Enjoy open-concept living, a private deck, and a spacious yard. The park is open May 1st to October 31st, perfect for snowbirds, downsizers, or weekend getaways. Just minutes from Barrie, Angus, Base Borden & Hwy 400. (id:60626)
Brimstone Realty Brokerage Inc.
5216 County Road 90 Road Unit# 51
Springwater, Ontario
Welcome to Unit #51 at 5216 County 90 Road a bright and cozy 1-bed, 1-bath. In a well-maintained seasonal park. Enjoy open-concept living, a private deck, and a spacious yard. The park is open May 1st to October 31st, perfect for snowbirds, downsizers, or weekend getaways. Just minutes from Barrie, Angus, Base Borden & Hwy 400. (id:60626)
Brimstone Realty Brokerage Inc.
Lot 77 Waterloo Avenue
Waterloo Lake, Nova Scotia
Nestled in the community of Waterloo Lake, this untouched parcel of vacant land presents a rare opportunity to shape your dreams into reality. Spanning 1.36 acres, this blank canvas is the perfect spot to build a home or cottage. Located only 30 min from the amenities of Middleton, you'll feel away from it all while still being close to grocery stores, the hospital and CFB Greenwood. (id:60626)
RE/MAX Nova (Halifax)
8201 98 Street
Peace River, Alberta
Opportunity awaits as this is an ideal location for your home, possibly a business, a cabin... what are you thinking of and because its zoning is direct control you can present your plan and see where it can take you - maybe small rental cabins for the tourist season. Located on Pat's Creek Road, its the first property and at over 1/2 acre you have enough room to develop. Services are close but you might have better options than to connect to the towns infrastructure or at least less expensive ones!! There is a small seasonal creek at the back of the property and easy walking distance to the down town core. The sign is up!! Call today!! (id:60626)
Century 21 Town And Country Realty
69 Queen Street
Springhill, Nova Scotia
Real Estate Listing: Prime Building Lot in the Heart of of Springhill! Welcome to your blank canvas in the vibrant community of Springhill! This exceptional vacant building lot is ideally situated in the heart of town and offers a unique opportunity for developers and home builders alike. Municipal Services: Enjoy the convenience of municipal services available directly on the lot, including water, sewer, and electricity, making your development process seamless. Driveway Access: The lot comes with an established driveway, providing easy access and enhancing the overall appeal of your future project. Level Terrain:A level lot means minimal site preparation is required, allowing you to start building your project without delay. Cleared Space:Previously home to a family residence, the lot has been fully cleared, offering a clean slate for your next endeavor. Convenient Location: Close to shopping, recreational facilities, and schools, this location is perfect for families and individuals seeking a community-oriented lifestyle. Dont miss out on this incredible opportunity to create something special in Springhill, this lot offers the potential to bring your vision to life. (id:60626)
Keller Williams Select Realty (Truro)
Land Old Shore Road
Churchover, Nova Scotia
Approximately 1.70 acre lot. This may be perfect if you are looking for a lot to build a cottage or park your RV for the summer. Close to the beaches and a short drive to the town of Shelburne. (id:60626)
RE/MAX Banner Real Estate (Bridgewater)
Lot 0 Western Bay Line
Western Bay, Newfoundland & Labrador
Cottage country, this 120 by 300 ft level lot just less the one km in on the western bay line would make for the perfect site to build your cabin for the weekend and summer getaways , the road is well kept up with numerous cabins built on the this cottage road, located from St. Johns and area just less then 2 hours making it the perfect distance for the cabin of your dreams and less then 10 minutes to northern bay sands. (id:60626)
Homelife Experts Realty Inc.
0 Church Road
Portugal Cove South, Newfoundland & Labrador
PROPERTY CAN BE ACCESSED FROM MAIN ROUTE 10, 30 MIN BY ATV AND 10 MIN BY SNOWMOBILE. THIS HUNTERS CABIN IS 10 YEARS OLD IS HEATED BY OIL STOVE (LITTLE DRAGON )PROPANE STOVE AND GENERATOR RUN. WATER IS RAIN COLLECTION . FURNISHED. GREAT AREA FOR TROUTING AND HUNTING. GREAT COUNTRY VIEW WITH LOTS OF ATV TRAILS. IDEAL FOR THE AVID HUNTER.YEARLY FEE $ 200 FOR PERMIT TO OCCUPY CROWN LAND. (id:60626)
Homelife Experts Realty Inc.
1590 & 1594 Mirimichi Avenue
Bathurst, New Brunswick
This rare offering features two combined lots, totaling a spacious quarter-acre of land located on Mirimichi Ave. Perfectly situated in a desirable area of Bathurst, this large property provides endless possibilities, whether youre looking to build your dream home, develop, or hold as a future investment. With plenty of space and a prime location, this land is ready to make your vision a reality. Don't miss out on this fantastic opportunity! Contact today for more details. (id:60626)
RE/MAX Quality Real Estate Inc.

