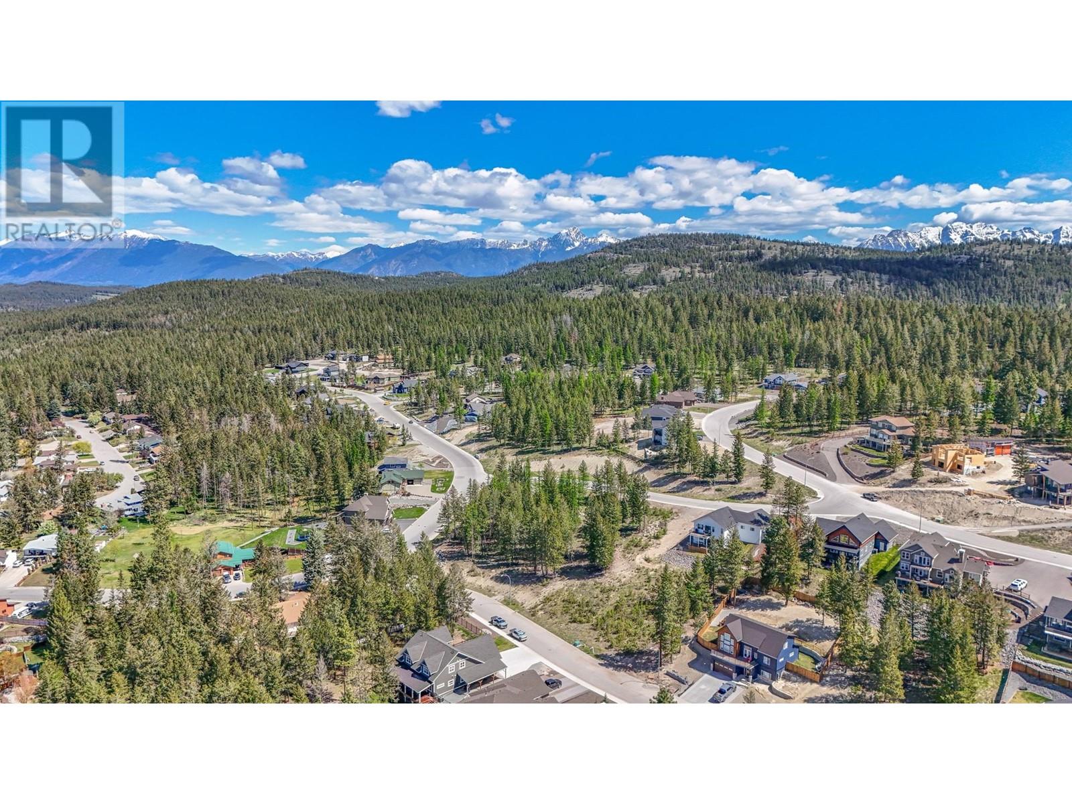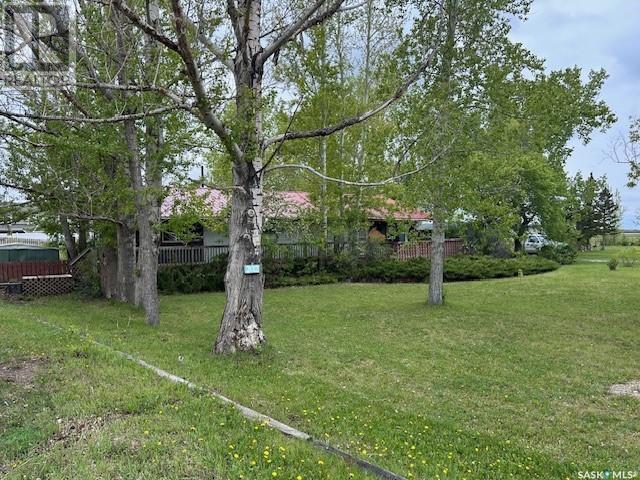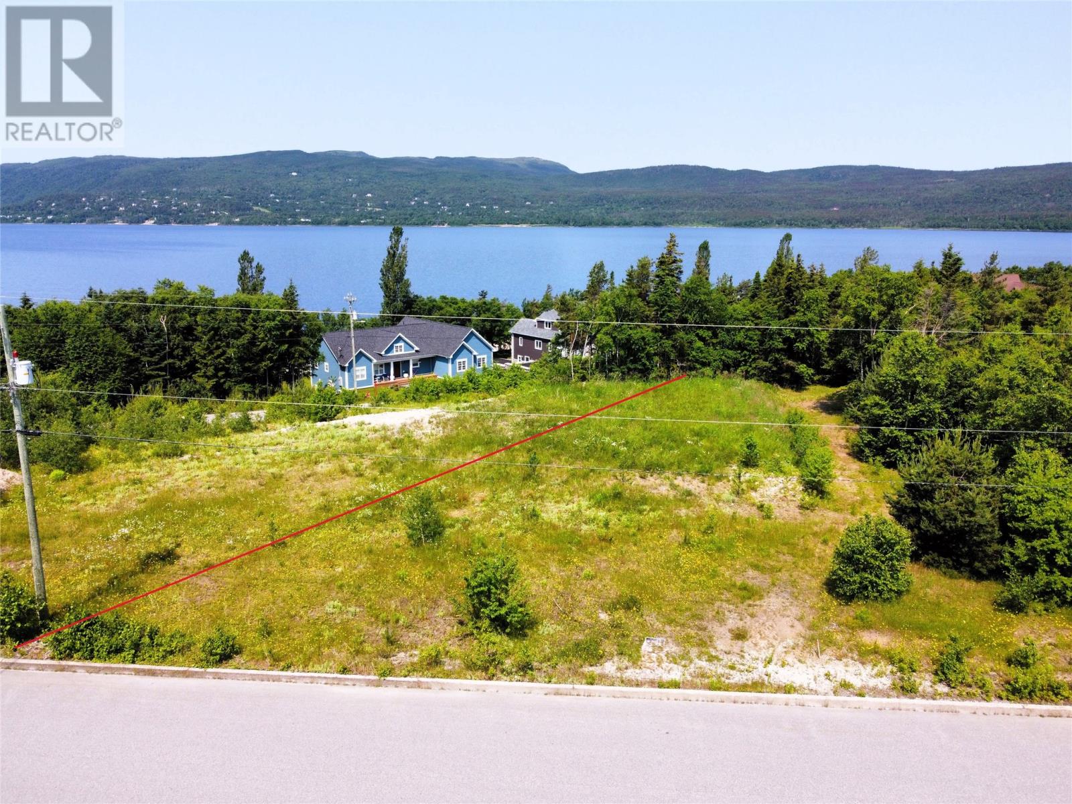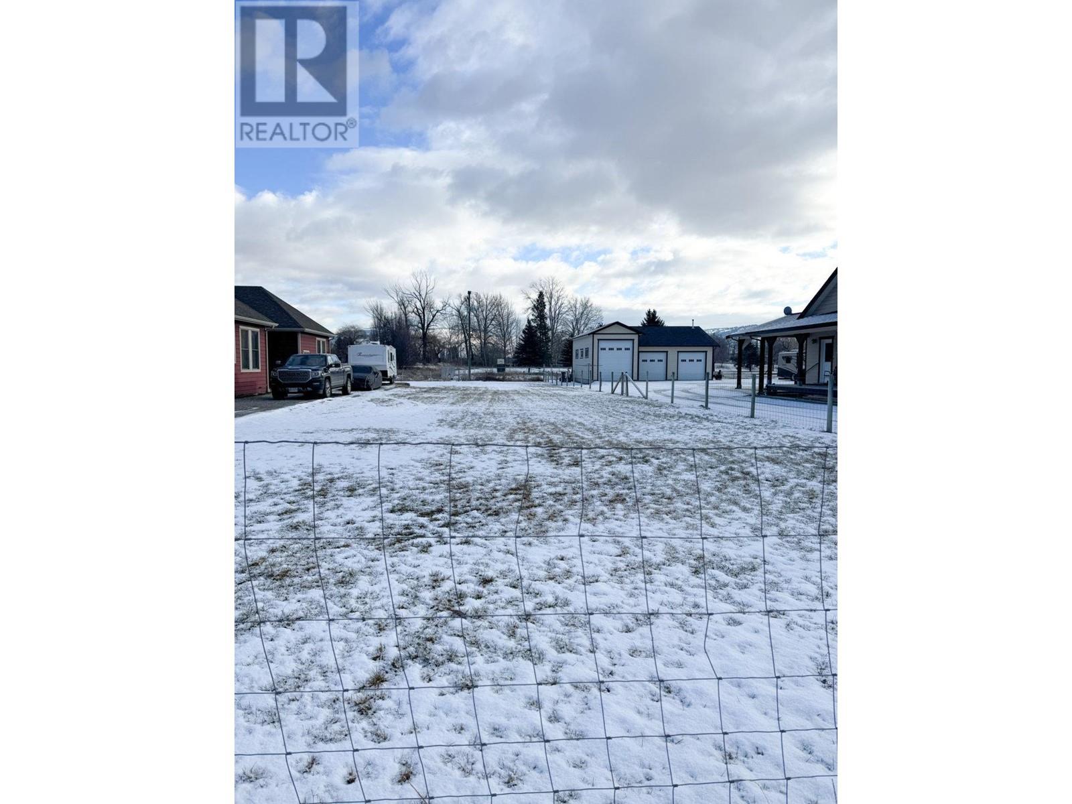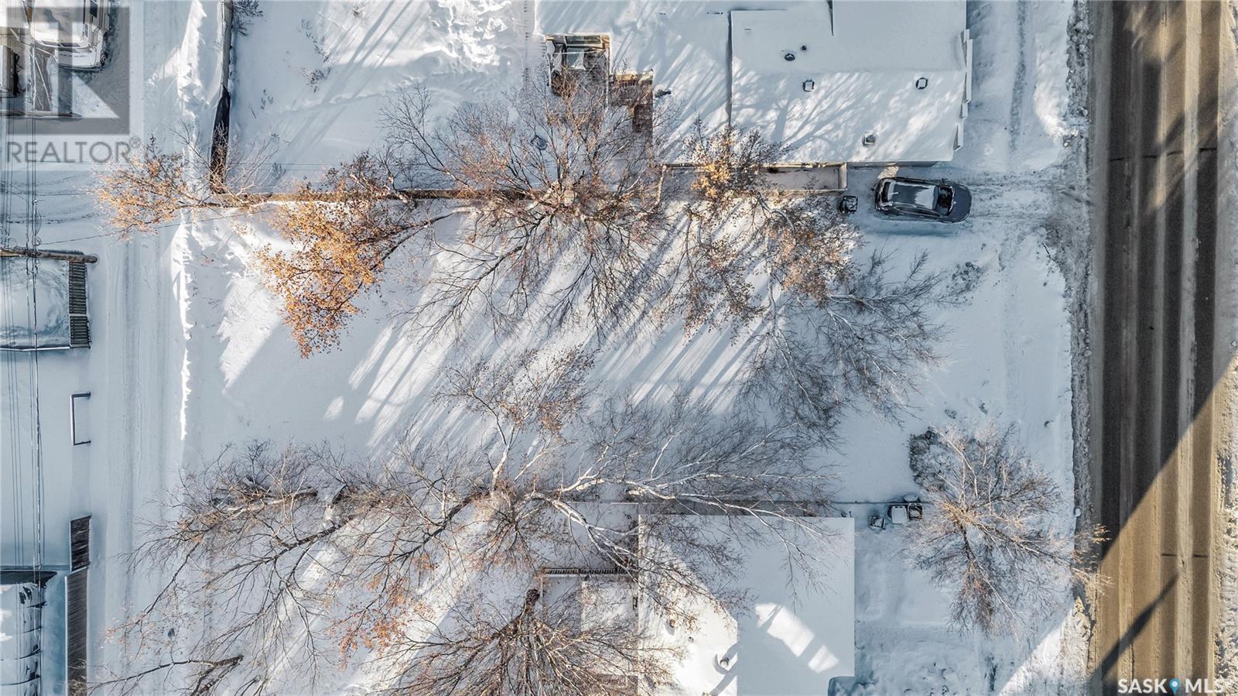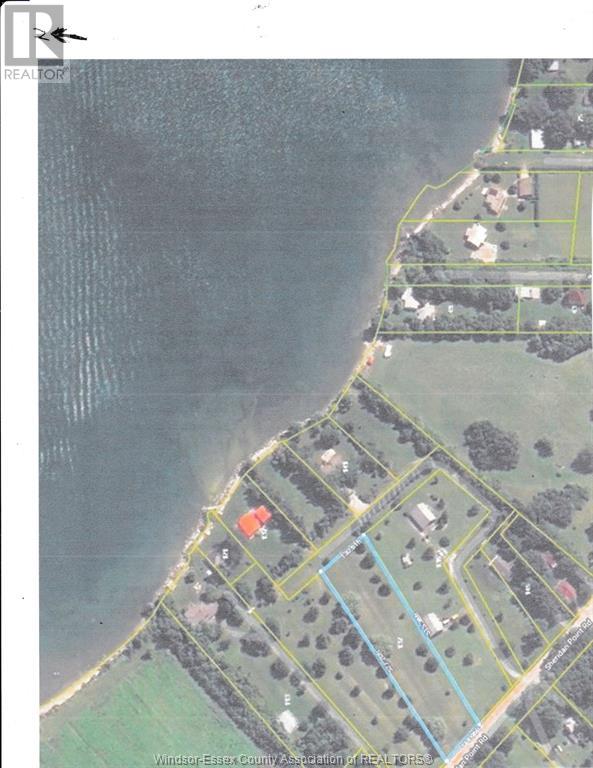Lot 7, 12003 Range Road 60a
Rural Cypress County, Alberta
1.92 acres of land close to the city with easy access to the highway, this serviced land is located next to the Co-Op Ag Center and the general purpose and intent of the Light Industrial District is to accommodate a range of industrial and commercial uses which may have outdoor storage or work activities and located in business and industrial areas. Typical uses in this district do not create any nuisance factors that extend beyond the boundaries of the parcel to ensure that the development is compatible with other non-industrial uses land use bylaws can be provided upon request to show all possibilities for this unique parcel. (id:60626)
Royal LePage Community Realty
1520 Abel Avenue
Cranbrook, British Columbia
Build Your Dream Home in Cranbrook’s most Premier Neighborhood. Discover the perfect canvas for your next home in Park Royal Estates, Cranbrook’s most prestigious community. Nestled on the sought-after and quiet Able Avenue, this expansive 0.28-acre lot is adorned with mature trees, offering both privacy and natural beauty. Just steps from the Community Forest, you'll have year-round access to breathtaking hiking and biking trails, immersing yourself in nature without sacrificing convenience. Surrounded by high-end homes, this neighborhood radiates pride of ownership and offers a truly one-of-a-kind setting that is rarely available. Enjoy the best of both worlds—elevated luxury and everyday convenience. With schools, parks, shopping, public transit, the hospital, and the college all nearby, everything you need is within easy reach. Plus, your future home could capture some of the most stunning views available in Cranbrook. Seize this rare opportunity to create your dream home in Cranbrook’s finest community. Welcome home! (id:60626)
Real Broker B.c. Ltd
202 East Street
Bethune, Saskatchewan
Welcome to this 1,750 sq. ft. bungalow located in the quiet community of Bethune. Built in 1975, this home sits on a large lot and features a double detached garage. Inside, the home offers a functional layout with a combined living, dining, and kitchen area. Large windows bring in plenty of natural light, creating a bright and open feel throughout the main living space. The home includes four bedrooms and one 4-piece bathroom. With over 20,000 sq. ft. of outdoor space, there’s lots of room for activities, gardening, or relaxing outdoors. Bethune is a welcoming small town offering peaceful living with easy access to everyday amenities.... As per the Seller’s direction, all offers will be presented on 2025-06-20 at 9:00 AM (id:60626)
Homelife Crawford Realty
0 Highway 62 N
Hastings Highlands, Ontario
Explore the possibilities with this forested 53-acre property, offering a unique blend of natural beauty and potential, all at an accessible price point to align with your lifestyle aspirations. Conveniently situated with highway access, this elevated land presents a diverse forest ecosystem with a harmonious blend of tree species within its forested expanse, a picturesque wetland, and a meandering creek that whispers possibilities at every turn. Offering the perfect balance of seclusion and opportunity, this property is ideal for those seeking a tranquil retreat, a recreational escape, or a foundation for future projections. Embrace the chance to make this remarkable piece of land your own and inspire your next great adventure. (id:60626)
Bowes & Cocks Limited
16 South Brook Drive
Pasadena, Newfoundland & Labrador
Welcome to South Brook Point! Are you ready to bring your dream home to life? Nestled within one of Pasadena's most desirable sub-divisions, this lovely lot stands as one of the few available. Just seconds from the beach, it offers the perfect canvas for crafting your ideal home. Enjoy beautiful surroundings, views and sunsets from your future home. Seize this opportunity and call today to begin your journey! (id:60626)
River Mountain Realty
#302 9619 174 St Nw
Edmonton, Alberta
Ease of living awaits you in this 2 bed, 2 bath CORNER unit condo in Terra Losa on the west end of the city. Perfect layout with an entry hallway, large closet and bedrooms on opposite sides of the unit. Primary has spacious closet and 4 pc ensuite. You'll enjoy the refreshed & bright kitchen with newer stainless steel appliances, freshly painted cabinets + updated hardware. Kitchen offers a pass through to the living room which adds extra light and opens up the space. Adjacent to the kitchen is a dining room /w lovely south west facing window. Living room has access to a south facing private balcony where you can lounge in the sun & relax. Beautiful updated flooring throughout with no carpet! This perfect condo is complete with in suite laundry as well as a very large storage room. Enjoy all the amenities this area has to offer including proximity to West Edmonton Mall with future LRT/train, many shops & services, access to the Henday and Whitemud freeways, trails to the nearby pond & park. Welcome Home! (id:60626)
Schmidt Realty Group Inc
415 Commonwealth Road Unit# 299
Kelowna, British Columbia
Privacy plus on this large 3541 sq ft corner lot. The ideal lot for your future park model home complete with an Okanagan Room for extra living space. It is conveniently located across the street from the Family Activity Centre where you will find the restaurant, coin laundry, outdoor pool, hot tub, playground and shuffleboard. Other amenities in Holiday Park Resort include golf course, pools, hot tubs, games room, gym, golf course, pickleball court, fenced in off-leash dog park. Lease term to 2046. Leasehold interest is registered with the Federal Government. Long and short term rentals allowed. Parking for 2 vehicles plus a golf cart. Close proximity to Kelowna International Airport, wineries, golf courses, shopping and entertainment. (id:60626)
Coldwell Banker Horizon Realty
2604 Squilax-Anglemont Road
Anglemont, British Columbia
Cottonwood Cove Resort - This premium, private corner lot features 50 Amp service, septic, water, a fence and comes fully landscaped. When you own in the Cottonwood Cove Resort, it means secured, freehold ownership in a prime, 5-Star location on Shuswap Lake in Lee Creek. A short 5-minute drive from the Trans-Canada Highway over the Squilax Bridge brings you to this resort with over 3,000 feet of prime waterfront real estate. This provides a camping experience with a front row seat to nature, complete with urban services, amenities, and a sense of community. Park your rig here and have unlimited access to an on-site marina, boat launch, and year-round storage. With approval, owners can construct sheds and decks on their lots. Owners have the option of a private boat slip at an additional cost, subject to availability. Here you own more than just a lot, you're investing in a lifestyle! Park your rig here and have unlimited access to an on-site marina, boat launch, and year-round storage. With approval, owners can construct sheds and decks on their lots. Owners have the option of a private boat slip at an additional cost, subject to availability. Here you own more than just a lot, you're investing in a lifestyle. Call today to view this great cove RV lot at Cottonwood Cove! (id:60626)
Royal LePage Downtown Realty
1420 Pine Street
Merritt, British Columbia
This R-2 residential lot is a great opportunity to build your dream home in a peaceful, convenient location. With city services at the lot line or on the property, paved street and lane access, and a park at the east end, it’s a perfect spot to create your ideal living space. The large, level lot offers stunning mountain views and is easy to build on. It’s quiet yet close to all amenities, offering the best of both worlds. Listed below assessed value, this lot is an excellent investment. While it was affected by the November 2021 flood, its location and features make it a fantastic choice for your next project. (id:60626)
Royal LePage Merritt R.e. Serv
335 W Avenue S
Saskatoon, Saskatchewan
Discover an affordable opportunity to build your dream home on this 50' wide lot in a well-established neighborhood! Enjoy the convenience of being close to schools, parks, shopping, and other essential amenities. This ready-to-develop lot offers the perfect blend of community charm and everyday convenience—ideal for creating a home that fits your lifestyle. Don’t miss out on this great investment opportunity. (id:60626)
Coldwell Banker Signature
137 Sheridan Point Road
Pelee Island, Ontario
Discover the unique charm of Pelee Island, located in the heart of Lake Erie and accessible by ferry. This one-of-a-kind destination offers excellent fishing, tranquil natural surroundings, and a relaxed island lifestyle. Pelee Island features essential amenities including a general store, restaurants, and a local winery surrounded by stunning lake views and vibrant wildlife. Ideal for those seeking a peaceful retreat or an investment in Ontario’s most southern island community. Buyer to confirm all building requirements, this is an un-serviced lot, buyer to confirm utilities water and septic. Buyer to confirm ""zoning"" Vendor takeback financing is available. (id:60626)
Royal LePage Binder Real Estate
103, 123 Arabian Drive
Fort Mcmurray, Alberta
HOME SWEET HOME! Welcome to this charming, FRESHLY UPDATED 2 bedroom plus storage room with an attached garage, nestled in Prairie Creek offering amazing value! Perfect for first-time buyers and savvy investors, this PET FRIENDLY gem offers both comfort and convenience in a vibrant community setting. Step inside to discover a bright and airy open-concept living space, enhanced by brand-new vinyl plank flooring, paint & new baseboards throughout. The spacious living room is flooded with natural light thanks to oversized windows. The kitchen is spacious , featuring ample cabinetry, a large pantry,Upstairs you’ll also find two spacious bedrooms, each with large closets, and a 4 pc bathroom There is space for storage or a den on the back of the garage. Laundry is conveniently located on the 3rd floor where the bedrooms are located.Located close to public transit, the industrial area, this home offers unbeatable convenience. Don't miss out, book your private viewing of this GEM today! (id:60626)
Royal LePage Benchmark


